肯尼迪表演艺术中心The REACH加建项目
Kennedy Performing Arts Center The REACH Extension Project
作为肯尼迪总统的“活的纪念碑”,肯尼迪表演艺术中心矗立在华盛顿特区为数众多的伟大总统纪念物之间,发挥着积极的作用。在肯尼迪中心,社区居民可以参与各种公共活动,与艺术家在创作的每个阶段全方位互动,激发艺术热情。加建的The REACH项目由Steven Holl建筑事务所设计,添加了许多人需要的彩排、教育和一系列灵活可变的室内及室外空间,使得肯尼迪中心可以继续保持自身在艺术领域的领导地位,为人们提供丰富的艺术文化机遇。
▼项目鸟瞰
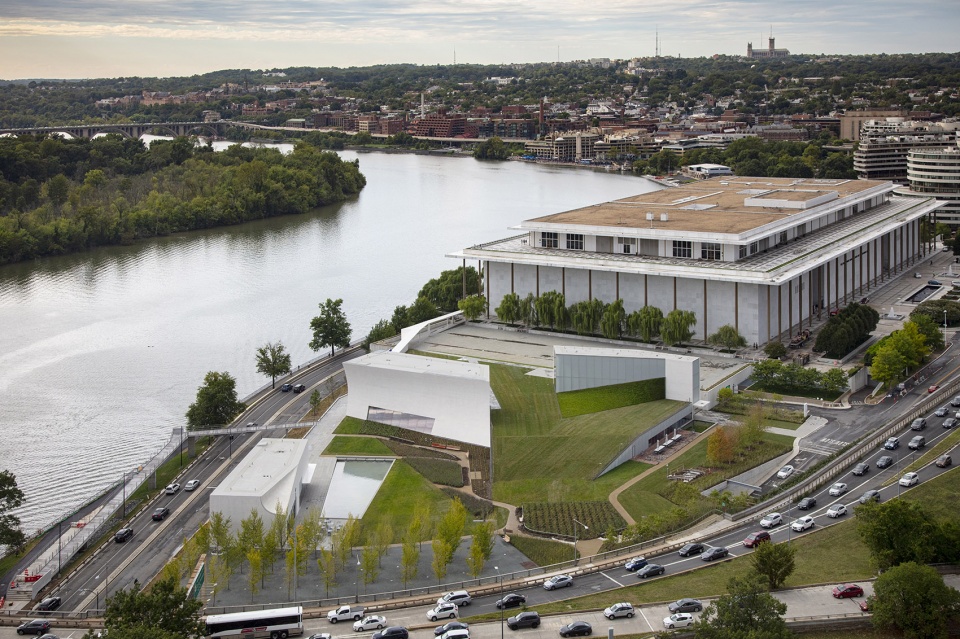
The REACH的设计将建筑和景观融合在了一起,拓展了纪念项目的尺度。景观设计包含对肯尼迪总统一生的叙述性映射。一片由35棵银杏树组成的小树林,象征着肯尼迪是美国第35任总统,会在每年的深秋时节为地面铺上一层金黄;反射水池和红木观景台则采用与肯尼迪在二战时期的舰船PT109相同的尺寸和材料。
▼入口,银杏树和水池上的红木观景台
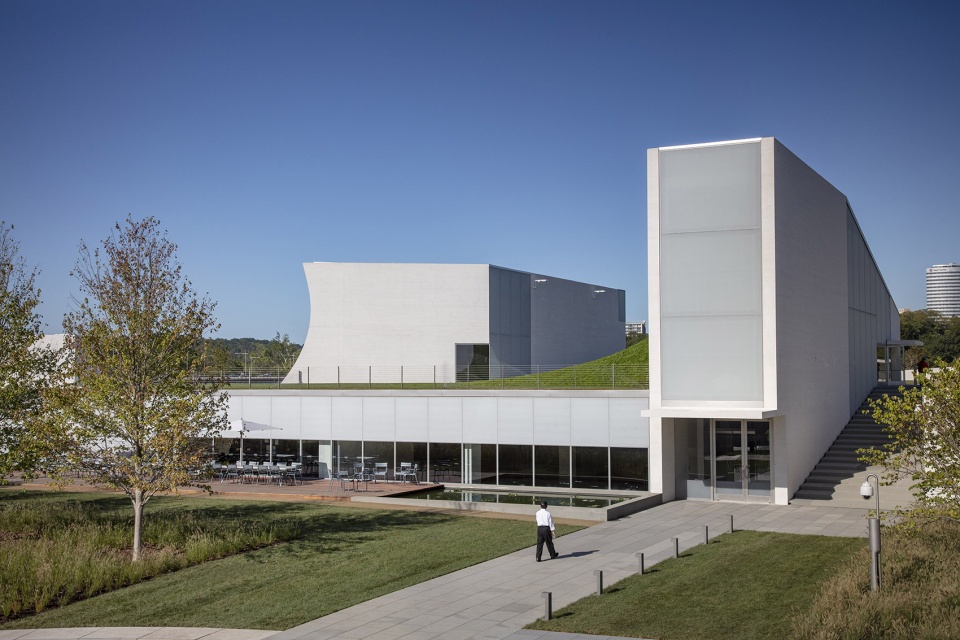
与原始肯尼迪中心由Edward Durell Stone设计的富有纪念性的建筑不同,The REACH由三个体块组成,与景观融为一体。建筑之间形成室外空间,框出朝向华盛顿纪念碑、林肯纪念堂以及Potomac河滨的不同景色。三栋建筑在绿色屋面下相互交连,为肯尼迪中心增加了约6700平米的室内使用面积,包含开放工作室、彩排和表演室和专供艺术学习的空间。加建项目的大部分空间都被埋在公共景观下,为社区提供了最大化的绿色空间,也为室内提供了优美的景观视野。
▼设计草图

▼分解轴测图

开放的景观带来了宽敞而舒适的聚集空间,人们可以在一天中的任何时候来此消遣。最大的建筑的北立面朝向开阔的草坪,可作为投影墙,直播肯尼迪中心里正在进行的演出。项目的景观亦是下方室内空间的绿色屋顶,面积约为6400平方米,为华盛顿特区之最。不同的花园可以为各种非正式演出和活动提供场地,此外项目中还设有许多灵活的空间,加强人们的参与,进一步让肯尼迪中心作为艺术、文化和学习的连结体,在未来的年月中发挥自身的作用。
▼建筑外开阔的景观绿地
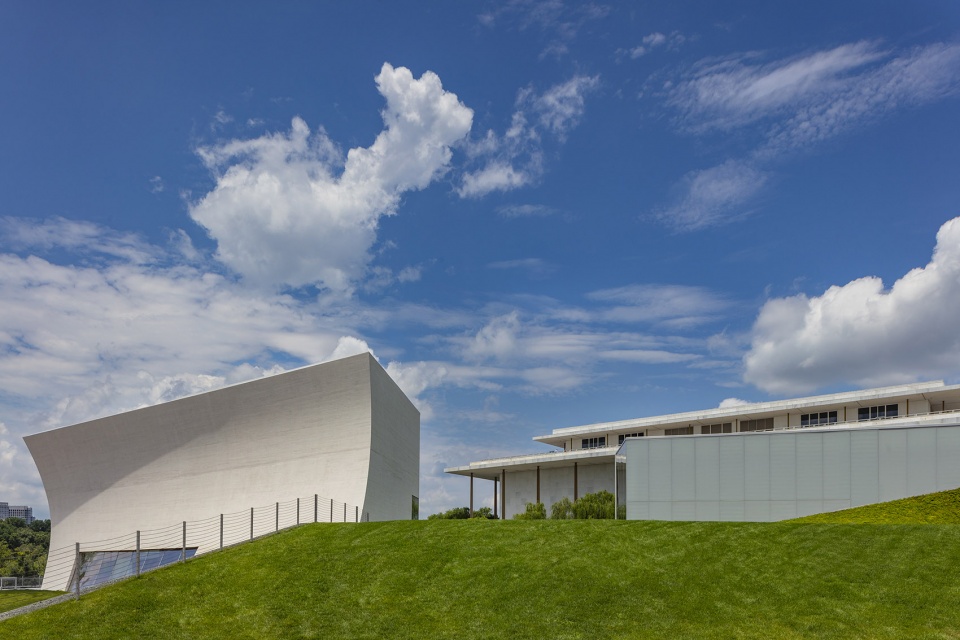
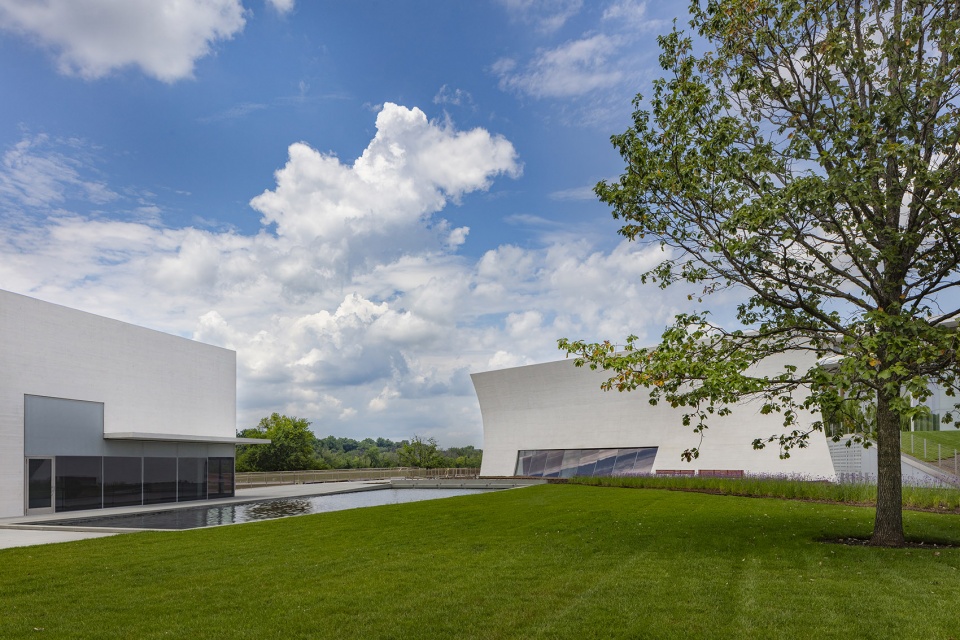
钛白色的混凝土建筑与景观相融合,其柔美的曲线将自然光引入室内。混凝土模板采用4英寸花旗松企口板,通过CNC切割成型。从远处看去,混凝土呈单一的颜色,无缝衔接;走近仔细观察,则会看到与人体尺度接近的木板纹理,同时也展现了建筑的建造过程。三栋建筑的形态各不相同,没有任何明确的几何特征,仅通过相似的几何表面产生联系。这样的设计策略创造了一系列形式语言,从圆锥截面到双曲抛物面,在场馆间形成视觉上的回响,塑造出室外空间的同时,削减室内的声响。
▼弧形的立面反射在水面上
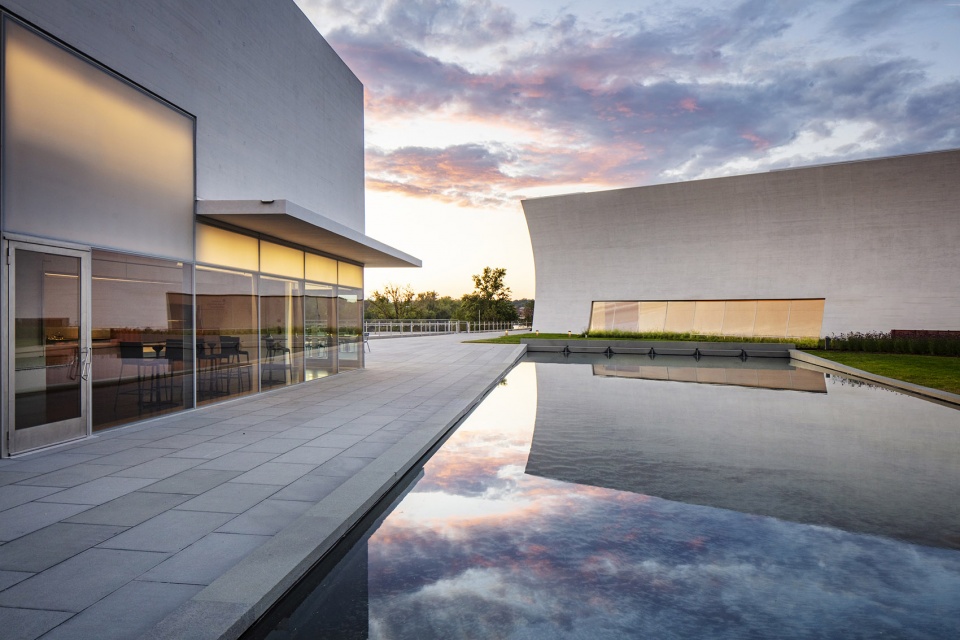
半透明的弧形玻璃将自然光带入了每个空间。通过玻璃蚀刻以及在玻璃层间加入白色半透明滤片,采光表面可以将阳光散射入空间深处,并且让夜晚的灯光透出。开窗的位置让室内的各个地方都可以享受到景观视野,人们可以从入口大厅穿过一个个彩排和活动空间,到达上方的河流与景观,与建筑形成丰富多变的互动,激发创作的好奇心。
▼大厅,充满柔和的自然光

▼室内空间,可以欣赏室外景观
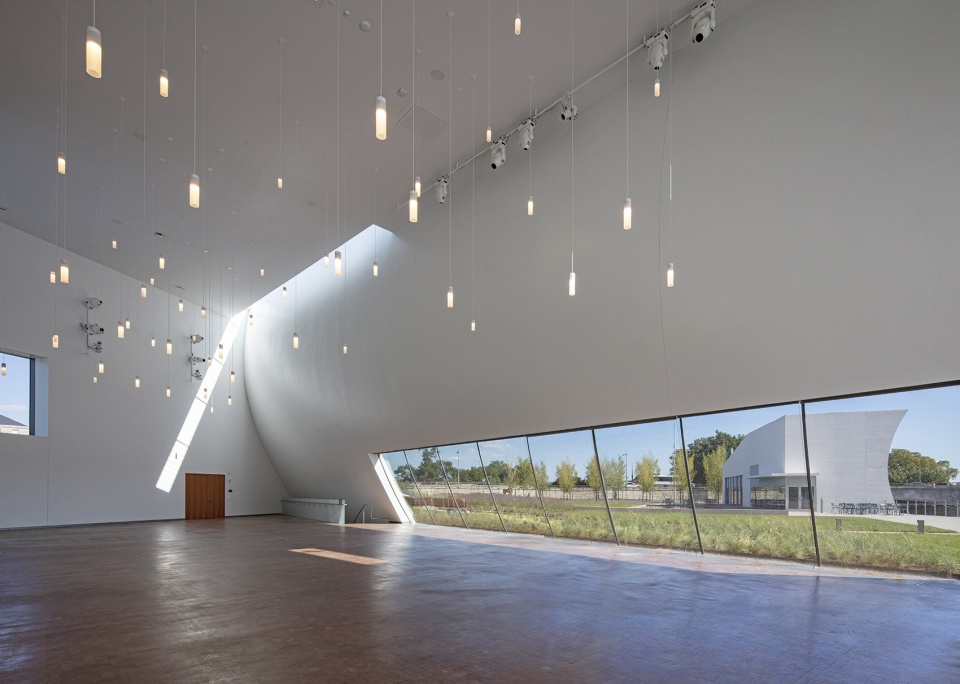
▼楼梯间和天窗

建筑内部,彩排和表演空间的墙面上使用了一种新开发的褶皱混凝土材料,将声学构造直接整合在了现场浇筑的混凝土结构墙体中。
▼不同的演出厅,褶皱混凝土墙面满足声学需求
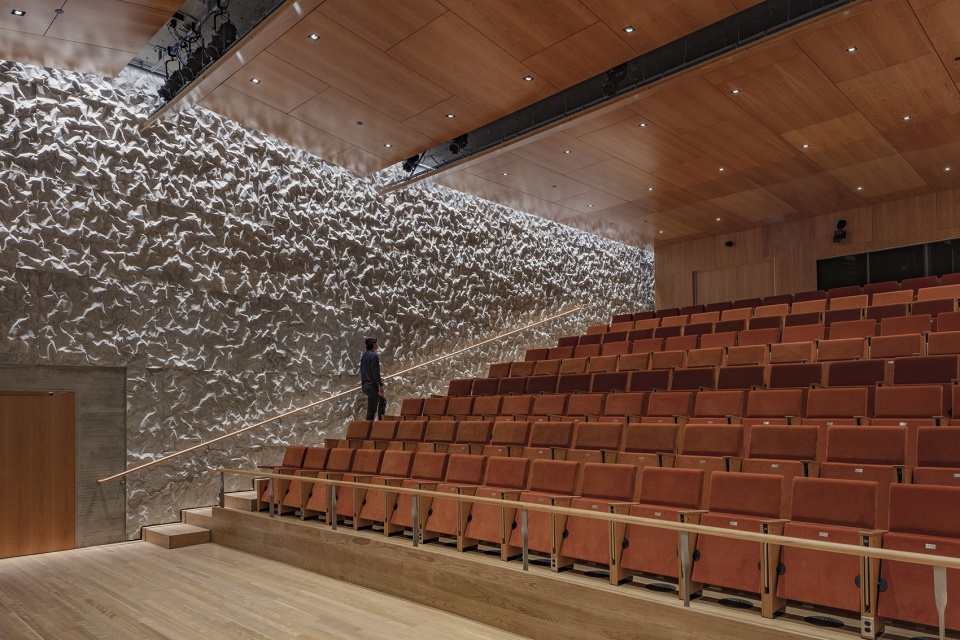
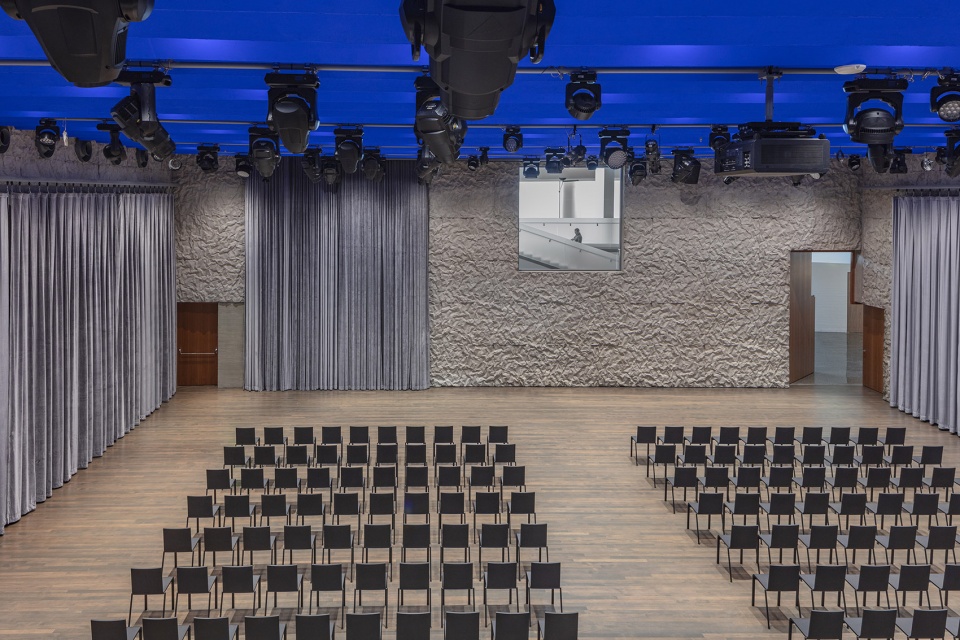
▼彩排空间

从最初的设计到现在,50年过去了,肯尼迪中心终于通过The REACH实现了和Potomac河的直接连接。一座新的人行桥横跨公园,让人们可以轻松地来往于表演艺术中心、Rock Creek Trail和Georgetown水滨之间。新扩建的园区让肯尼迪中心成为了一座二十一世纪的、面向未来的艺术机构,纪念肯尼迪总统对艺术以及美国文化的重要贡献。
▼夜景
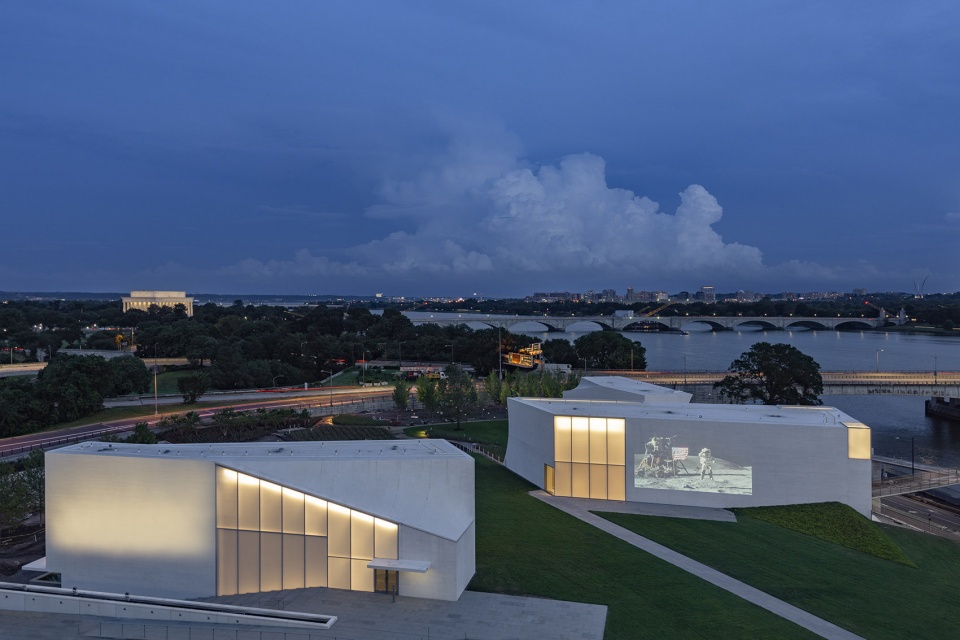
▼设计草图


▼总平面图
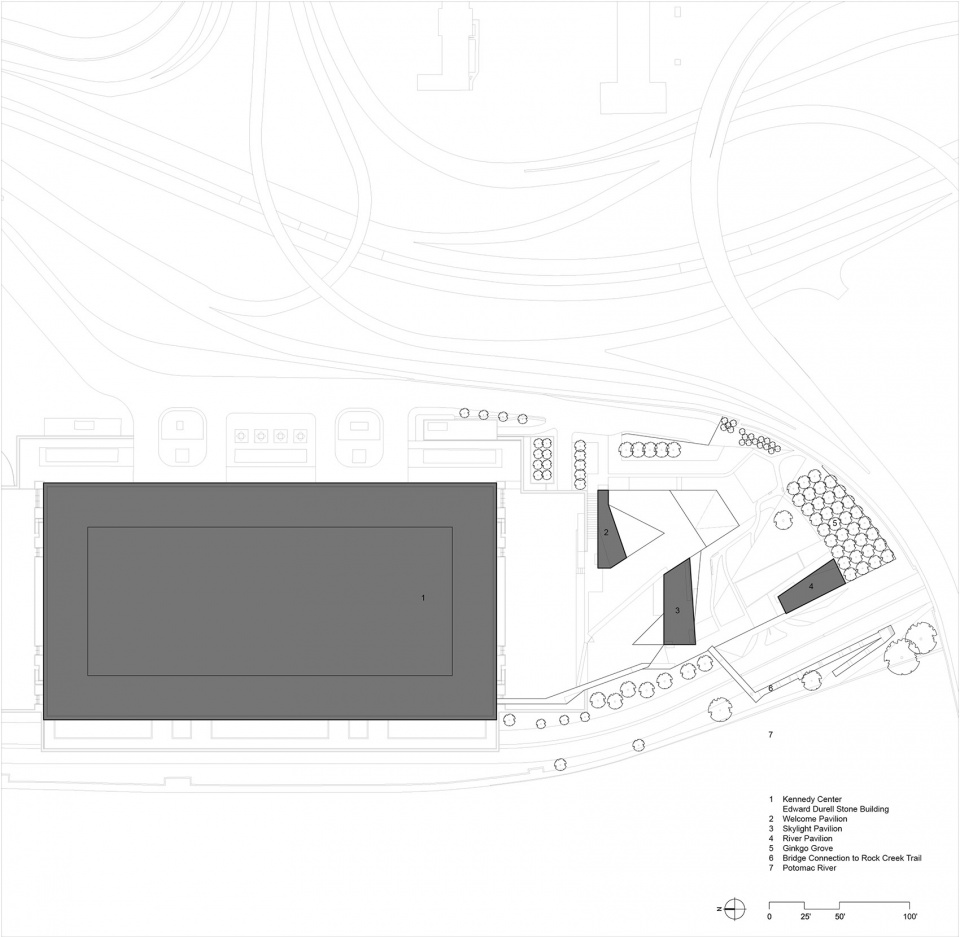
▼下层平面图
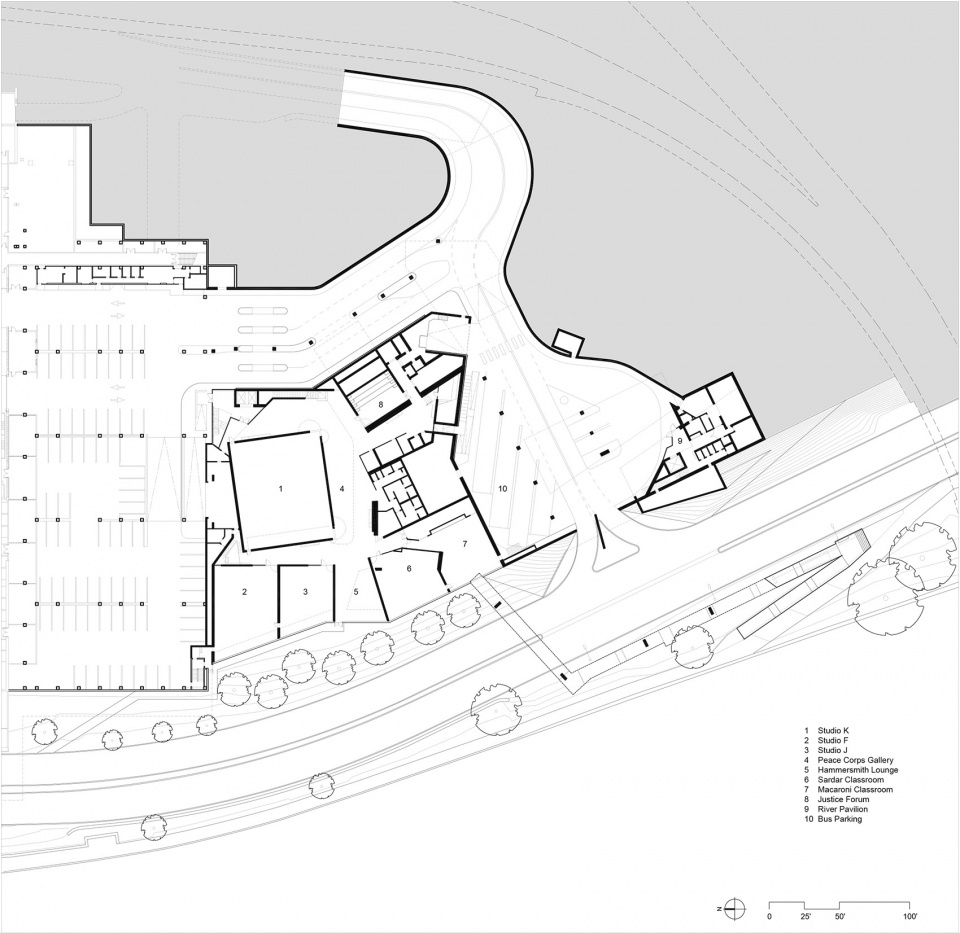
▼露台层平面图
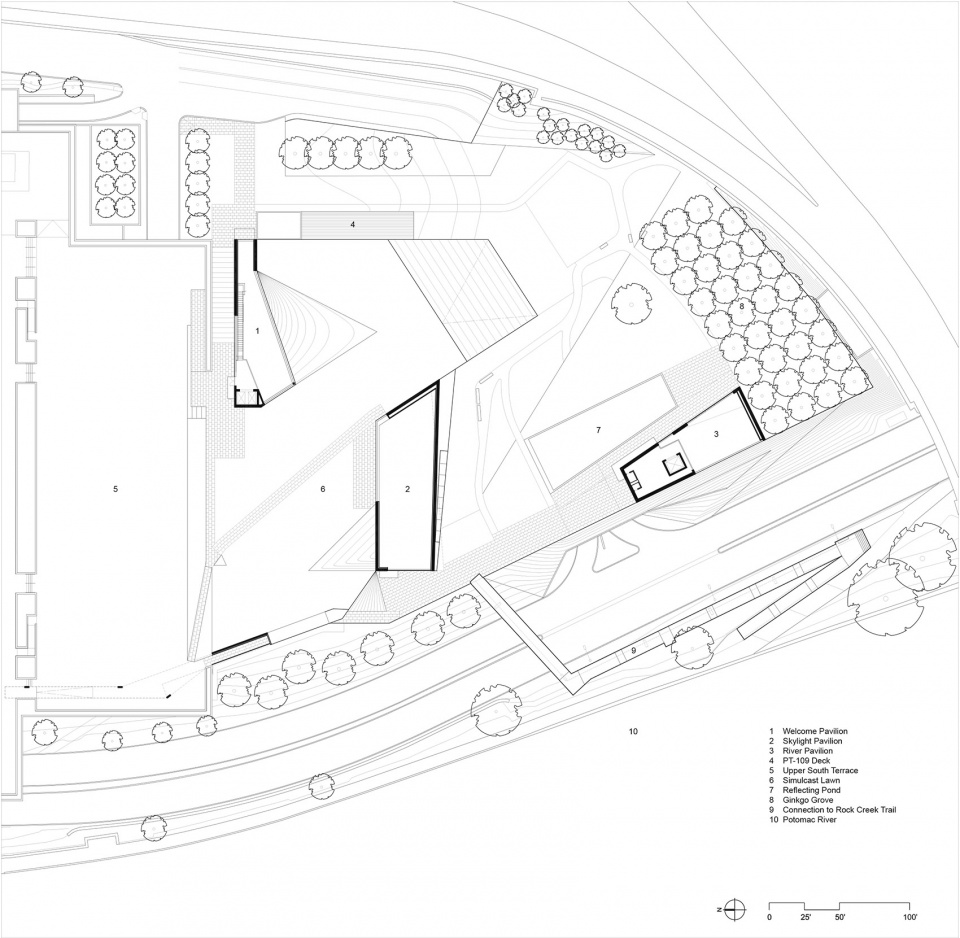
▼上层平面图
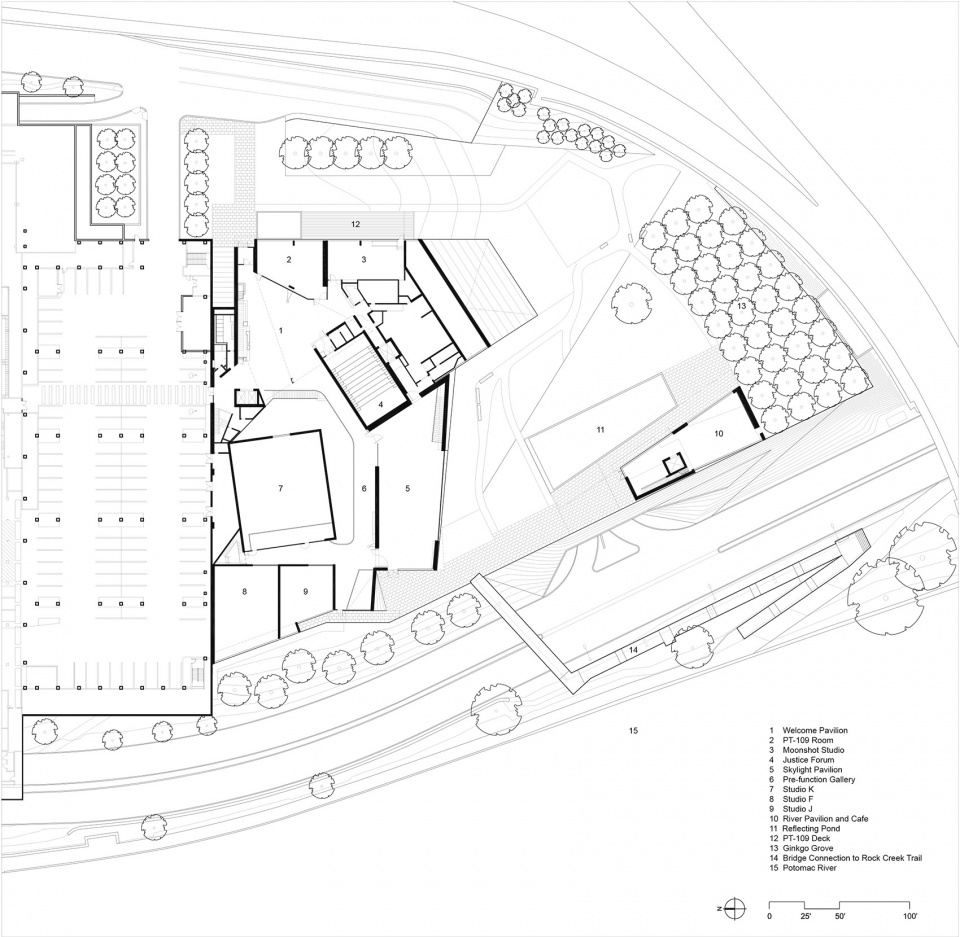
▼剖面图

construction period: November 2015 – September 2019
building area: 72,000sf interior space
landscape area: 130,000 sf of gardens with reflecting pools and pedestrian bridge connection to river front
program: Welcome Pavilion, Skylight Pavilion (events space), 144 seat performance theater, Rehearsal / Performance spaces (4), River Pavilion Café and exterior performance space, Pre-function spaces, Makerspace with exterior mahogany deck, PT109 (meeting room), Hammersmith Lounge, Classrooms (2), Coffee bar and catering Kitchen, Production offices, Simulcast lawn, Perennial gardens, Ginkgo grove, Bus parking, New garage entry
sustainable features:
Green Roof, reduces storm water run-off, limits heat island effect
27 geothermal wells used for radiant heating and cooling
High performance glass and thermally insulated façade
Operable translucent and clear windows for natural ventilation
Extension natural daylight throughout
Daylight control for artificial lighting
Recycled fly ash replaces 40% of cement content in concrete mix
structure:
Pavilions: white titanium concrete
Interior walls: reinforced concrete
Green roof deck: post-tensioned reinforced concrete with bubble
deck voids
Large studio space: Saw tooth post-tensioned reinforced concrete with
bubble deck voids
interior finishes:
White stained Board form concrete
Custom acoustical crinkle concrete
Terrazzo and terrazzo ground concrete floors
End-grain cherry wood and ebonized ash wood floors
Sprung Douglas fir and Marley flooring in rehearsal and
performance spaces
Cherry wood oversized acoustical doors and cabinetry
Smooth acoustical plaster
client: John F. Kennedy Center for the Performing Arts
Steven Holl Architects:
Steven Holl, Chris McVoy, Garrick Ambrose (design architects)
Chris McVoy (partner in charge)
Garrick Ambrose (project architect)
Magdalena Naydekova (assistant project architect)
Bell Ying Yi Cai (project team)
Kimberley Chew (project team)
J. Leehong Kim (project team)
Martin Kropac (project team)
Elise Riley (project team)
Yun Shi (project team) Dominik Sigg (project team) Jongseo Lee (project team) Alfonso Simelio (project team)
Crinkle Concrete Development Team:
Garrick Ambrose
Chris McVoy
Magdalena Naydekova
associate architects: BNIM
project manager: Paratus Group
structural engineers: Silman
MEP engineer: ARUP
civil engineers: Langan
climate engineers: Transsolar
lighting consultant: L’Observatoire International
cost estimator: Stuart Lynn Company
code consultant: Protection Engineering Group
façade consultant: Thornton Tomasetti
landscape architect: Edmund D Hollander Landscape Architects Design
traffic and parking: Gorove Slade Associates
food service consultant: JGL Food Service Consultants
regulatory consultant: Stantec
acoustic/AV/IT/security consultant: Harvey Marshall Berling Associates
pre-construction manager: James G. Davis Construction Corporation
vertical transportation consultant: Vertran
concrete consultant: Reg Hough Associates
More: Steven Holl Architects
扫描二维码分享到微信