沿海农田私人别墅
Bates Masi + Architects Wainscott
19世纪末,在超过100英亩的沿海农田上建立了一个私人海滩社区。高大的标本树、蜿蜒的道路、早期殖民时期的建筑、农业建筑,以及大西洋的景色,营造出一种田园风光。然而,临近海洋带来了高地下水和被洪水淹没的风险。正是在这里,一个热爱艺术的家庭决定为他们的家庭,包括子孙后代和他们的艺术收藏建造一个家。也是家的传承。
At the end of the 19th Century a private beach community was established from over 100 acres of coastal farmland. Large specimen trees, winding roads, early colonial architecture, agricultural buildings, and views of a large pond and the Atlantic Ocean create a bucolic setting. The proximity to the pond and ocean however, brings with it the challenges of high ground water and flood risk. It was here that a family with a passion for art decided to build a home for their family, including future generations, and their art collection. They requested it to become a family heirloom.
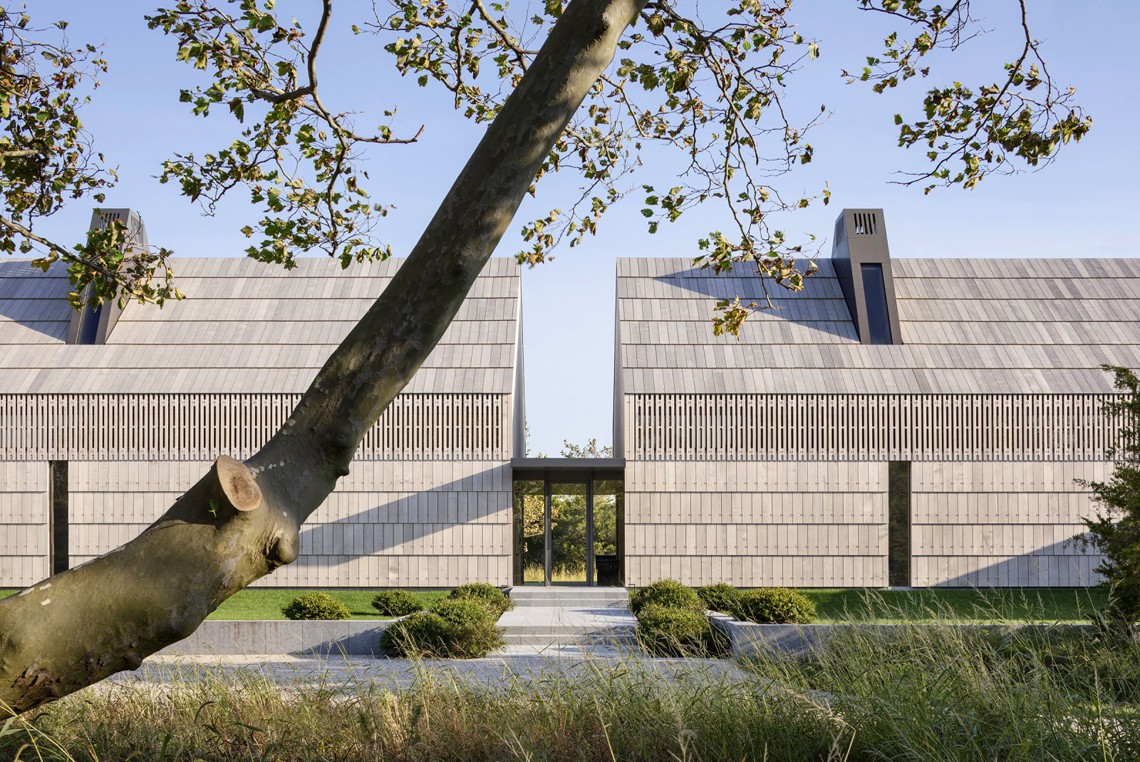
因此,住宅必须为业主的成年子女和未来的孙辈提供足够的居住空间。它必须经久耐用。还必须抵御未来可能发生的洪灾,同时保持与景观的联系。最后,住宅必须提供大面积的景观面,充分利用广阔的视野,同时限制阳光直接照射在艺术品上。
As such the home must anticipate the family’s growth, providing space and privacy for guests, the couple’s adult children, and their future grandchildren. It must be durable. It must also be elevated in anticipation of the future flood risk while preserving a connection to the landscape. Finally, the home must provide large openings to take advantage of the sweeping views, and at the same time limit direct sunlight on the art.
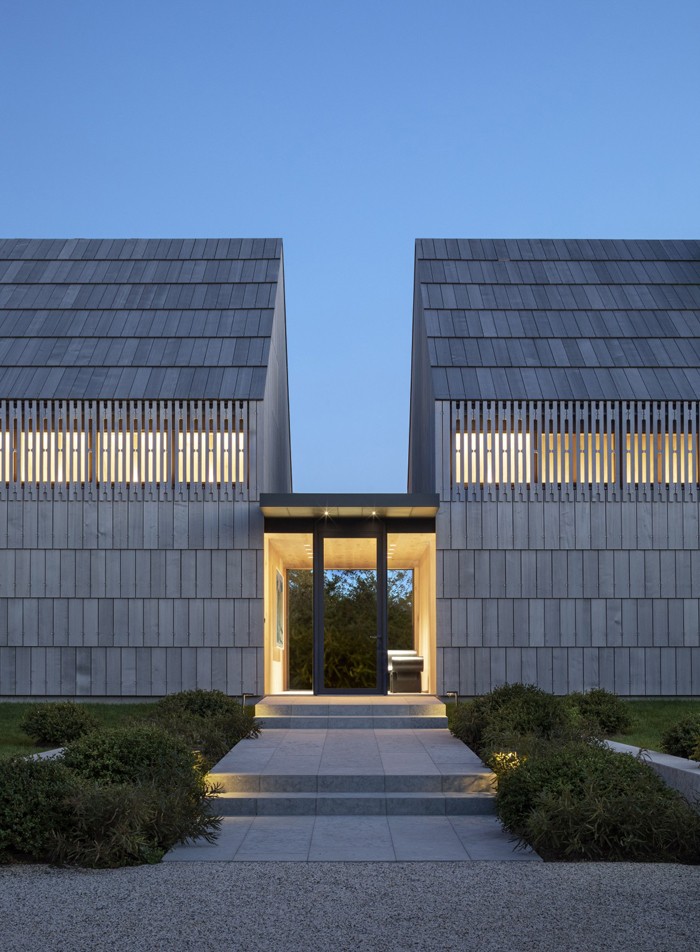
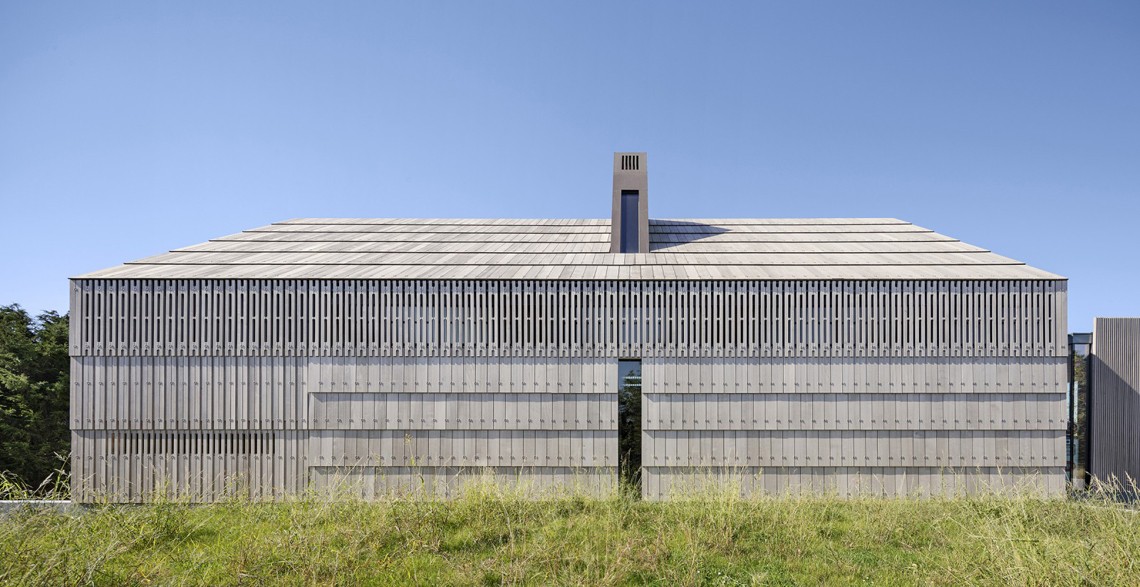
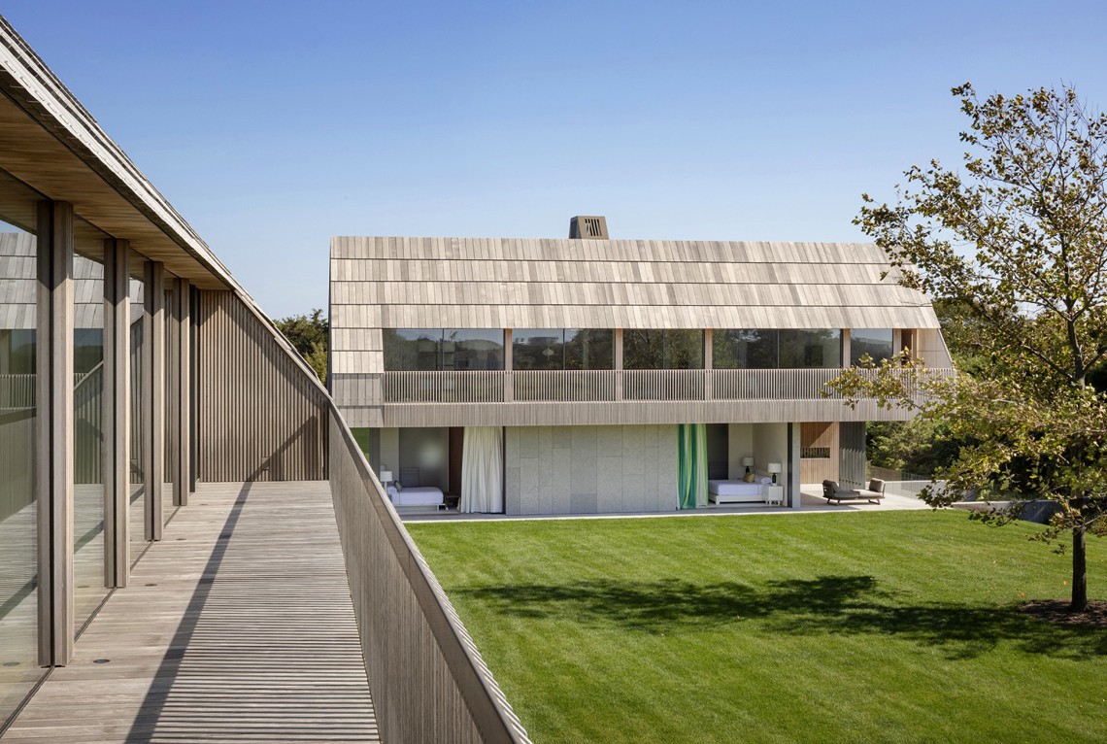
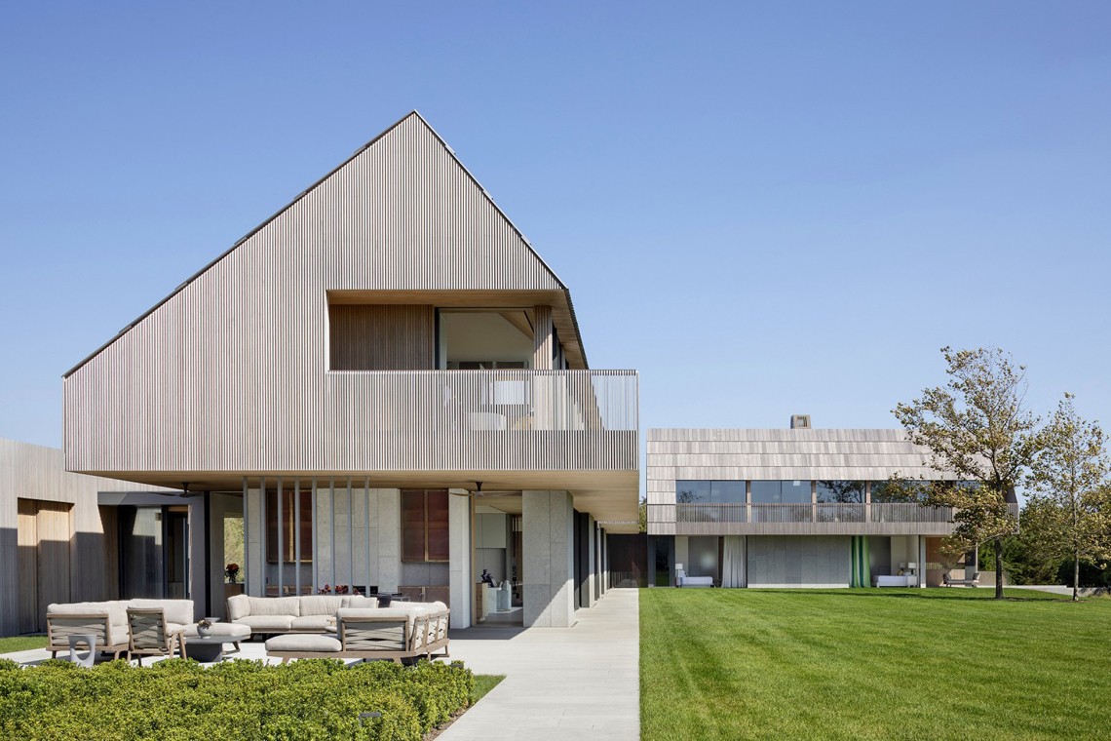
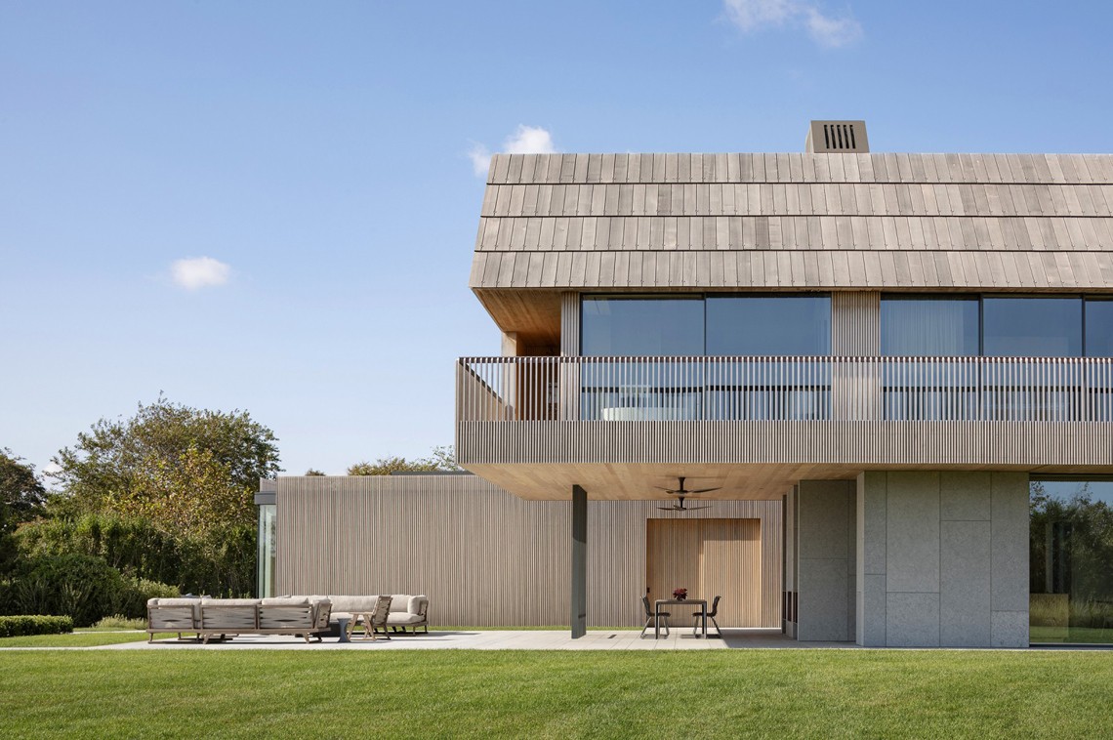
房子被划分为三个独立的建筑结构,满足这对夫妇和未来增加的家庭成员。每个体量都有配套的楼梯通往不相连的二层空间,其中包括卧室、休息区、洗衣设施和厨房。这些独立的体量通过充满艺术的连廊连接主楼,楼梯周围拥有更大的展示空间。天窗提供间接的自然光,允许漫射光通过精心设计的外部木瓦屏风,可调节进入的光线,然后通过天花板反射到画廊空间。机械系统和照明系统被设置于屋顶,以满足FEMA的要求,照亮艺术品的同时,白天外立面纹理产生微妙变化,但在晚上背光时展示了统一且连续脊柱饰面。
In response, the house was divided into three separate gabled structures dedicated to the couple and the 2 future families of their children. Each volume has it’s own staircase to the unconnected 2nd floor spaces, which include bedrooms, lounge areas, laundry facilities, and kitchenettes. These separate self-sufficient volumes are connected on the main level by an art-filled circulation spine that opens to larger display spaces around the stairs. To provide indirect natural light, continuous clerestory windows along the spine allow diffused light from the north to filter through a carefully detailed exterior shingle screen. The openings modulate the light that enters, which is then reflected into the gallery space through oak ceiling coffers. The mechanical system is elevated above the spine to meet FEMA requirements and the supply and returns are concealed within the coffers. Artificial lighting is also integrated in the coffers, illuminating the art and backlighting the exterior screen. The continuous screen is a subtle change in the siding texture during the day, but highlighted when backlit at night, revealing on the exterior the continuous spine that unifies the individual volumes.
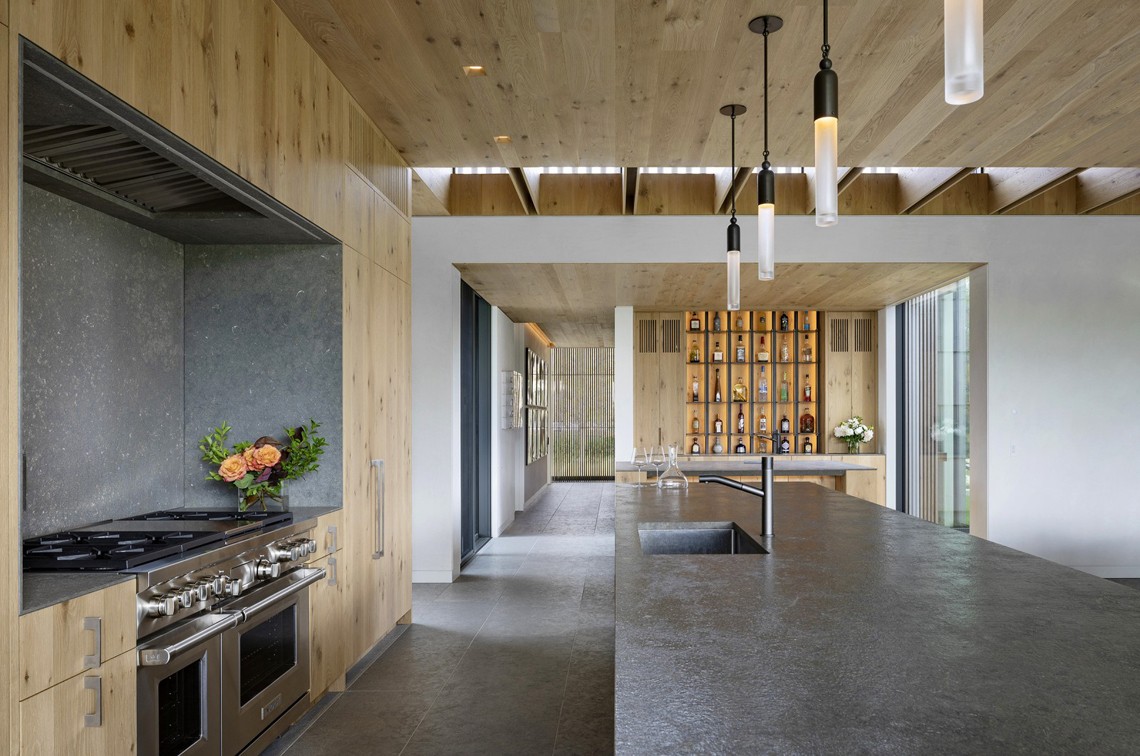
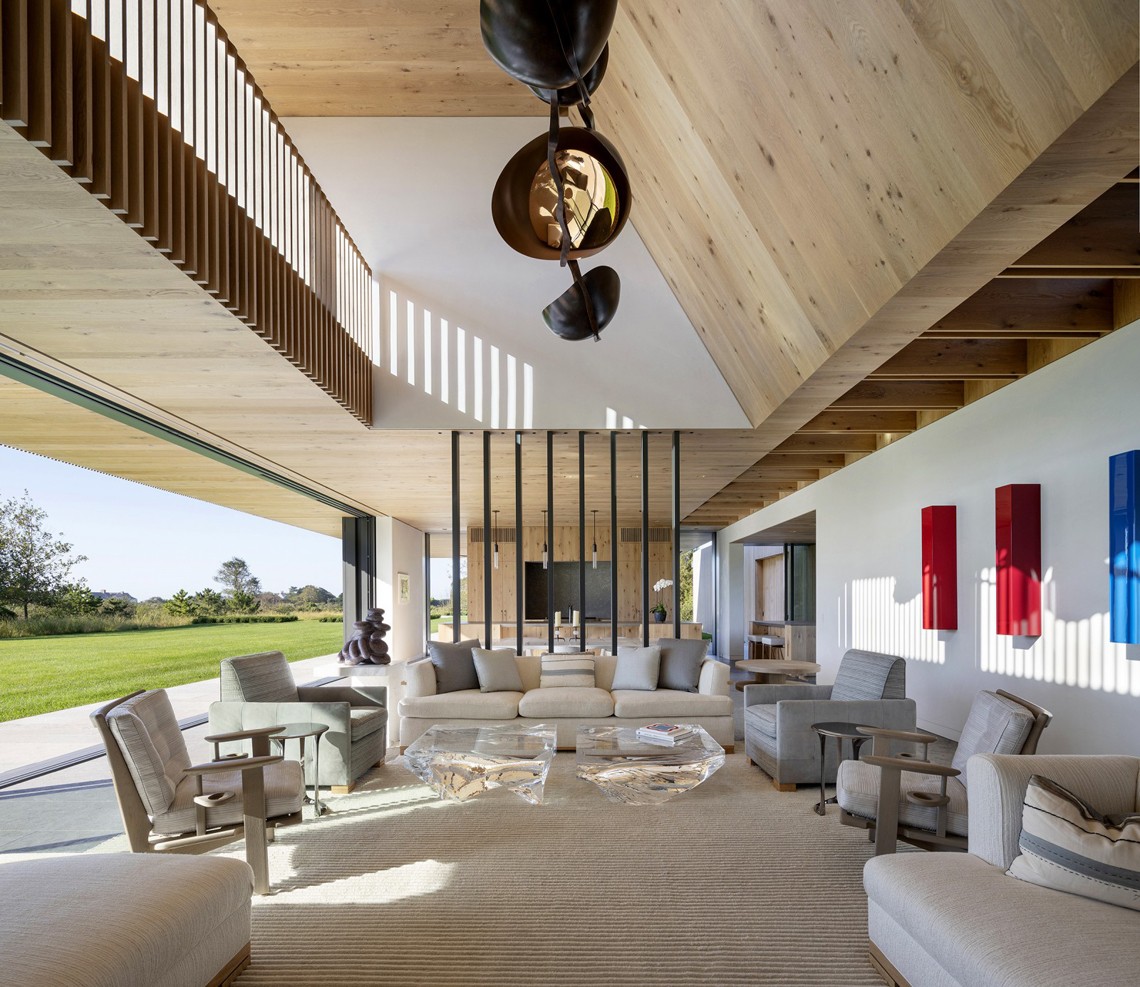
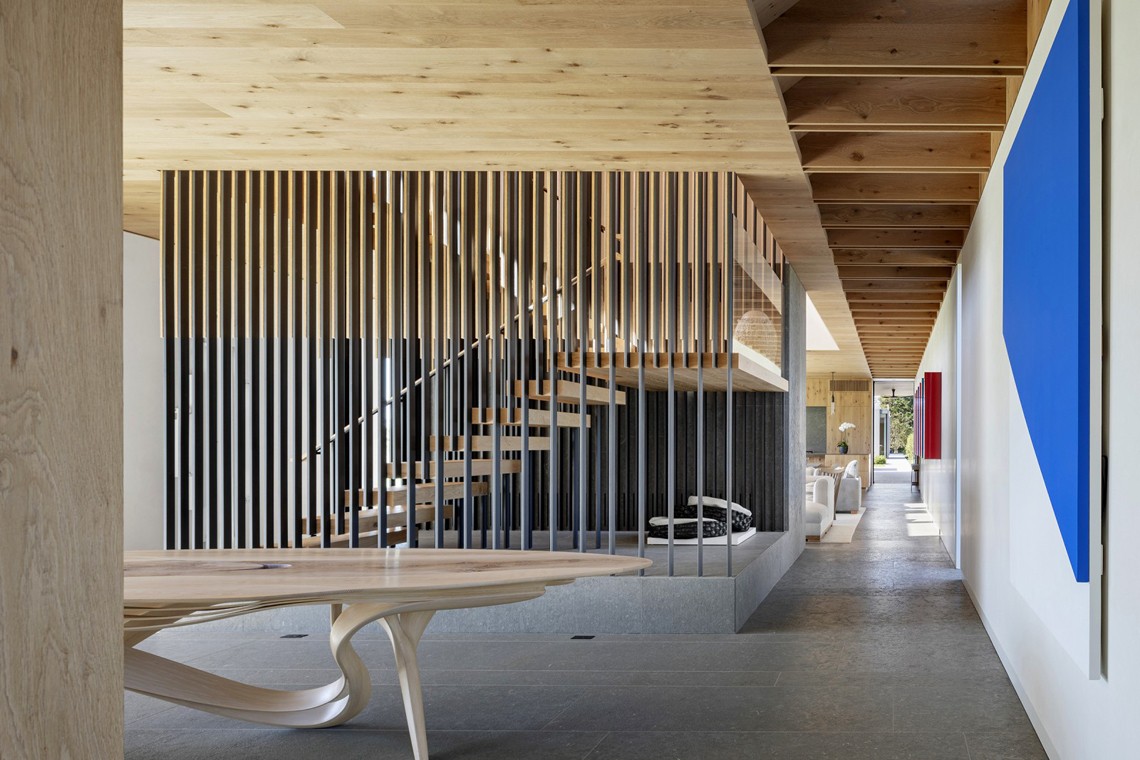
在每个体量中,楼梯都是最大的艺术展示区域,并通过采光井获取光源。参考了从上方天窗消散的光线,每个楼梯在接近地板时逐渐削弱体积,最后的艺术展示区是最引人注目的:一个采光良好的玻璃立方体,将三个体量相互连接,并作为画廊。精致的雪松格子包裹着玻璃,过滤光线,允许艺术品在空间内部流转。在这个灵活的空间里,照明设备安装了磁铁,可以轻松移动。
In each of the volumes, the stairwells double as larger art display areas and are naturally illuminated by northern light through bronze chimney light wells. The structure and cladding of each stair taper as they approach the floor, referencing the way light dissipates from the skylights above. The final art display area is the most dramatic: a day-lit glass cube that connects two of the gabled volumes to the third and serves as a sculpture gallery. A delicate cedar lattice wraps the glazing to filter the light and includes operable portions over sliding glass doors to allow for frequent rotation of the sculptures within. Lighting in this flexible space is mounted with magnets to allow for easy customization for each piece.
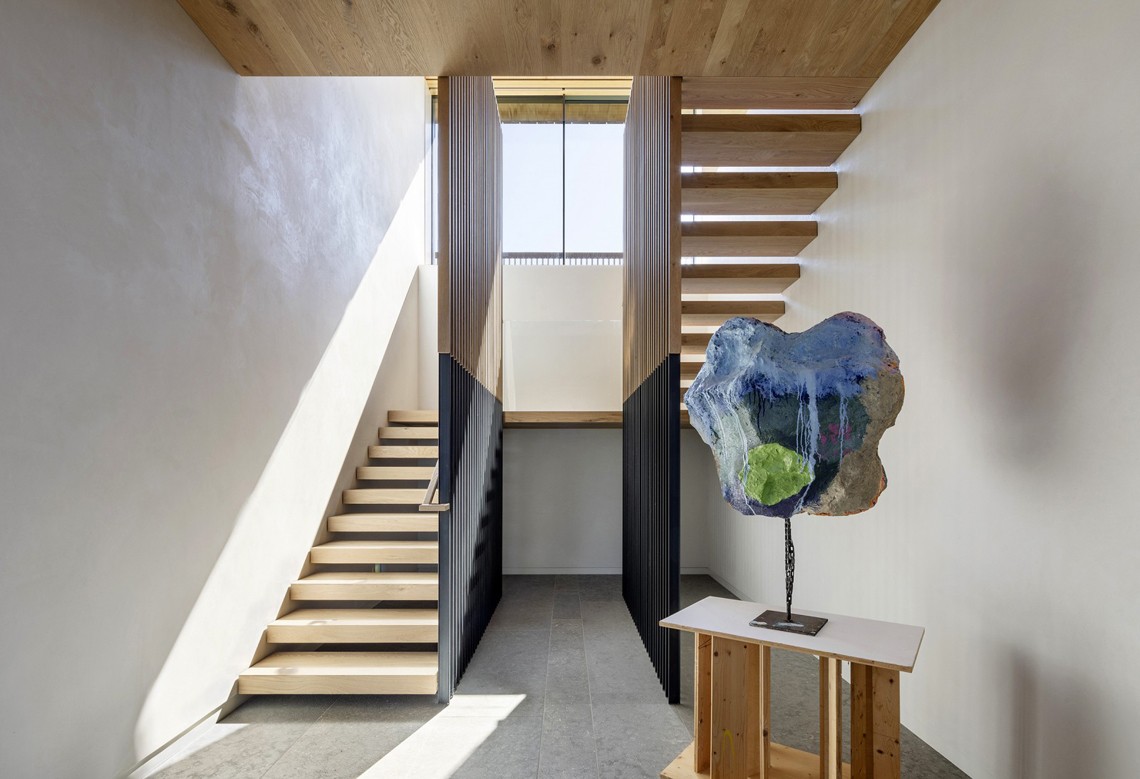
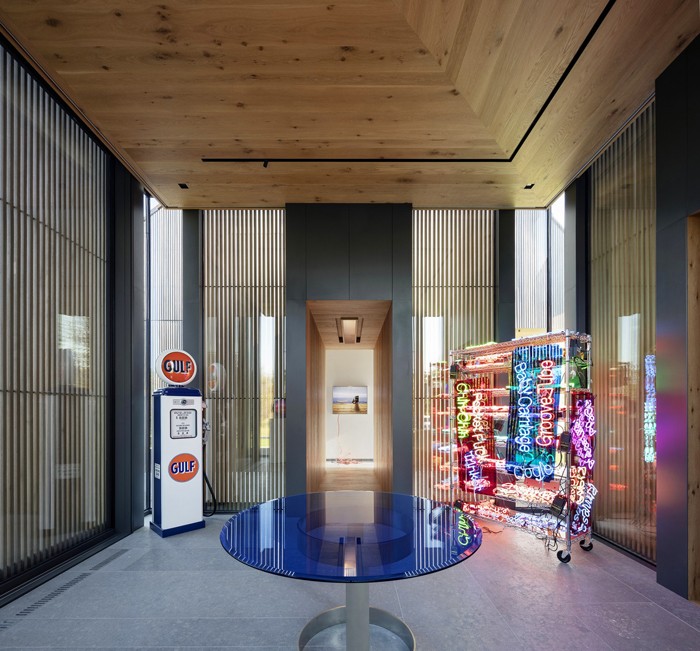
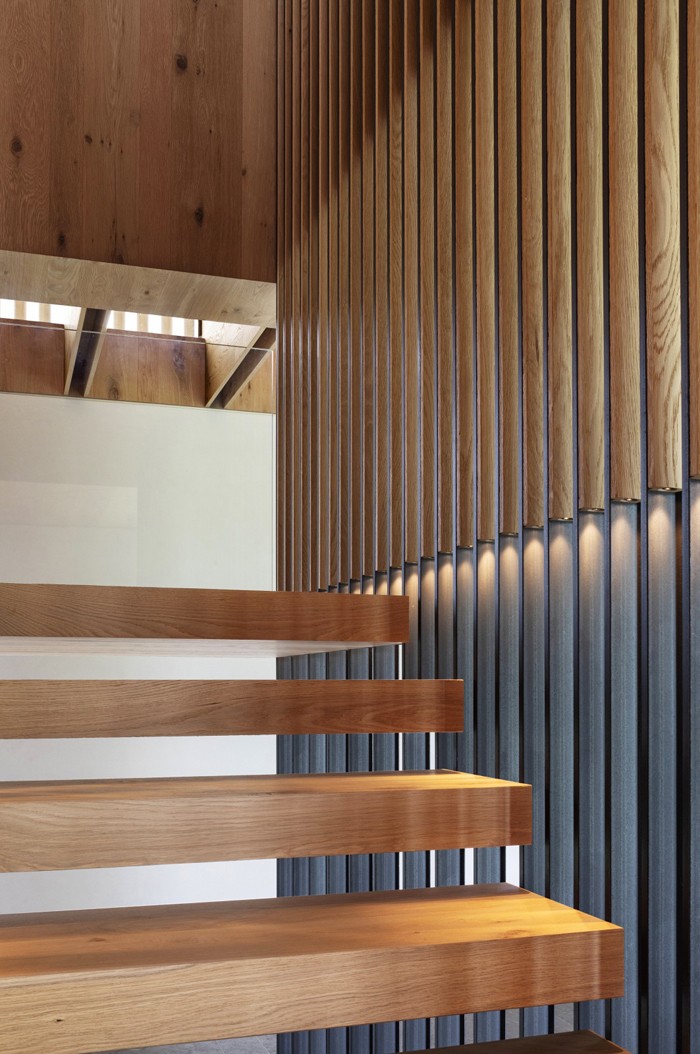
整体材料的使用都考虑到未来传承问题,雪松板像瓦片一样层层安装在防风雨的立面上。定制不锈钢夹固定板牢固,允许他们扩大和收缩,使用上易于更换。
To ensure the home as an heirloom will endure, it is clad in durable materials that are applied in redundant layers. Cedar boards are installed like shingles in layers over a weathertight shell. Custom stainless clips hold the boards securely without penetrating them, allowing for them to expand and contract, or be easily replaced in the future.
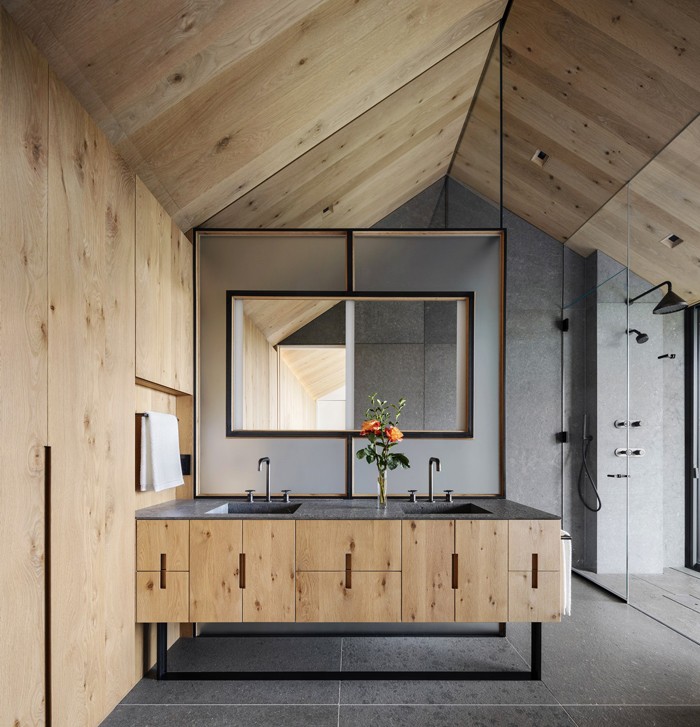
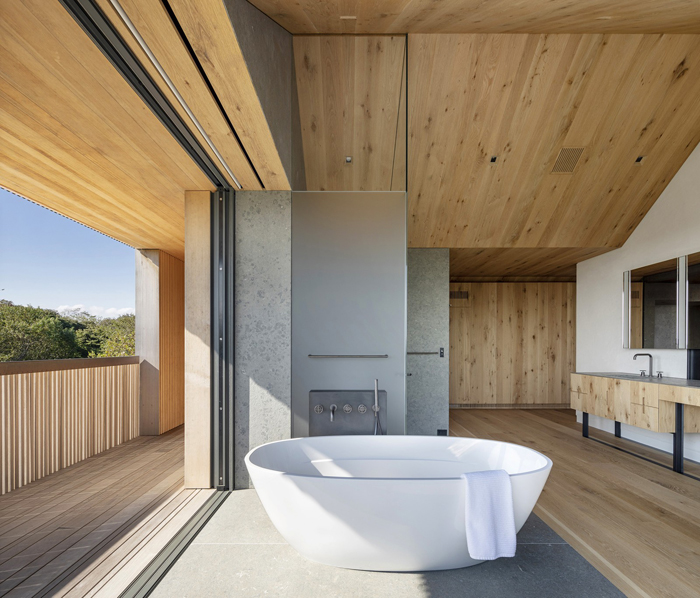
画廊空间、照明和机械系统交织成为建筑的核心,将家庭联系在一起,拉近艺术与人的距离。
The gallery spaces, circulation, lighting, and mechanical systems are interwoven into a spine that both ties the individual structures together, and symbolically ties the family together around their appreciation of art.
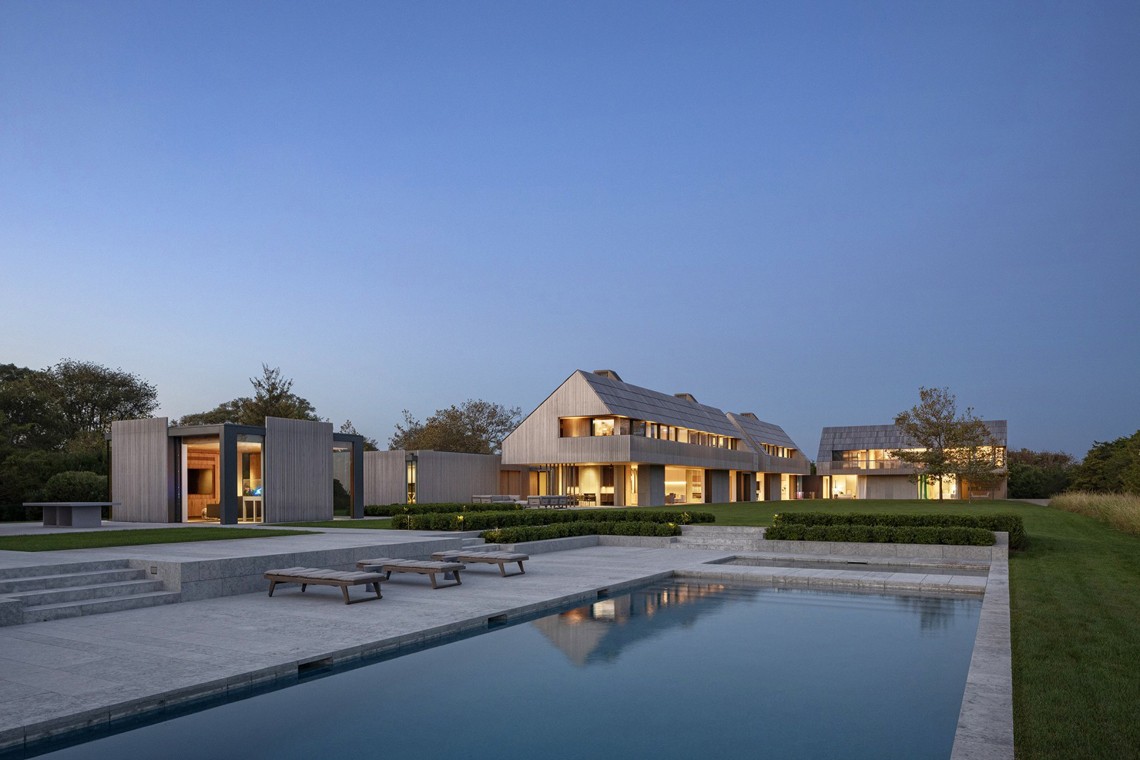
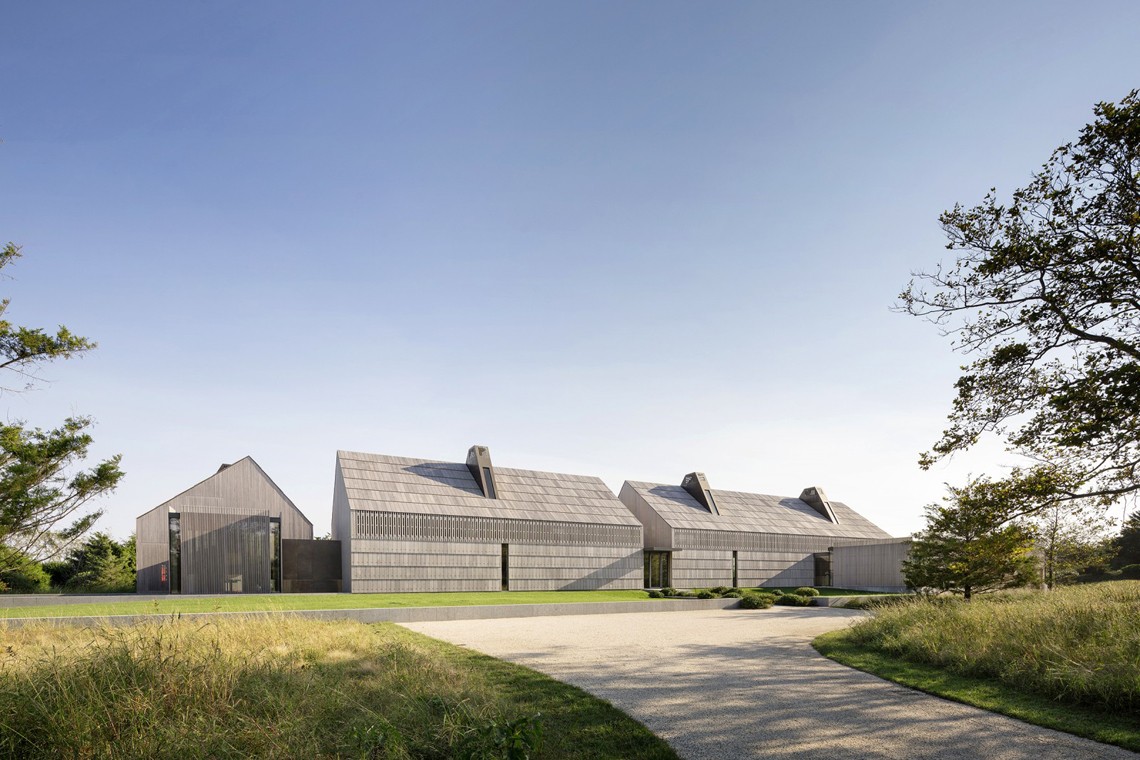 Bates Masi + Architects位于纽约,事务所成立50多年来,对每个项目与建筑领域材料、工艺、环境各方面的均有研究。设计牧笛是丰富生活和改善环境。对所有设计元素的关注一直是该公司的理念。项目包括美国、中美洲和加勒比地区的城市和郊区住宅、学校、办公室、酒店、餐馆、零售和家具。自2003年以来,该公司获得了205个设计奖项,并在包括《纽约时报》、《纽约杂志》、《建筑文摘》、《室内设计》、《建筑记录》、《大都会之家》和《Dwell》在内的国内外出版物上发表文章。
Bates Masi + Architects位于纽约,事务所成立50多年来,对每个项目与建筑领域材料、工艺、环境各方面的均有研究。设计牧笛是丰富生活和改善环境。对所有设计元素的关注一直是该公司的理念。项目包括美国、中美洲和加勒比地区的城市和郊区住宅、学校、办公室、酒店、餐馆、零售和家具。自2003年以来,该公司获得了205个设计奖项,并在包括《纽约时报》、《纽约杂志》、《建筑文摘》、《室内设计》、《建筑记录》、《大都会之家》和《Dwell》在内的国内外出版物上发表文章。
Bates Masi + Architects LLC, a full-service architectural firm with roots in New York City and the East End of Long Island for over 50 years, responds to each project with extensive research in related architectural fields, material, craft and environment for unique solutions as varied as the individuals or groups for whom they are designed. The focus is neither the size nor the type of project but the opportunity to enrich lives and enhance the environment. The attention to all elements of design has been a constant in the firm’s philosophy. Projects include urban and suburban residences, schools, offices, hotels, restaurants, retail and furniture in the United States, Central America and the Caribbean. The firm has received 205 design awards since 2003 and has been featured in national and international publications including The New York Times, New York Magazine, Architectural Digest, Interior Design, Architectural Record, Metropolitan Home, and Dwell.
扫描二维码分享到微信