园艺博物馆,英国
Stonewood Design
园艺博物馆荣获过2021年RIBA国家奖、2021年RIBA西南可持续发展奖,此外,萨默塞特的纽特酒店荣获过2021年RIBA西南年度客户奖。园艺博物馆旨在鼓励游客在历史围墙花园周围的游客设施核心之外,进一步探索更远的地方。
▼项目概览
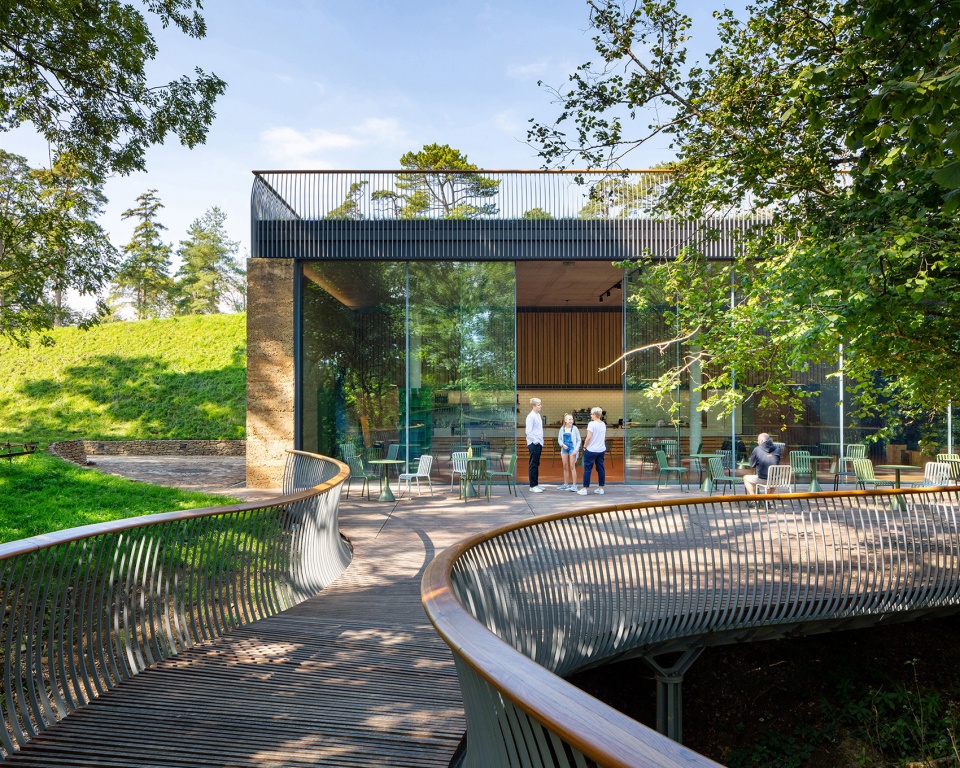
园艺博物馆设置在地面以下,长长的玻璃立面通向邻近林地。博物馆的屋顶覆盖草坪,居住着庄园的鹿群。这确保了人们接近博物馆时,建筑造成的视觉影响降至最低。走向园艺博物馆的体验是戏剧性的。林地的地面沿着博物馆向下形成小山谷,为林间廊道提供了环境。这条廊道名为“毒蛇”,始于博物馆屋顶,蜿蜒地穿过树林。参观者经由博物馆北侧,穿过树冠走向博物馆入口。当人们穿过树林、沉浸在林地动植物之中时,可以透过树冠枝叶可以瞥见博物馆。
▼轴测图
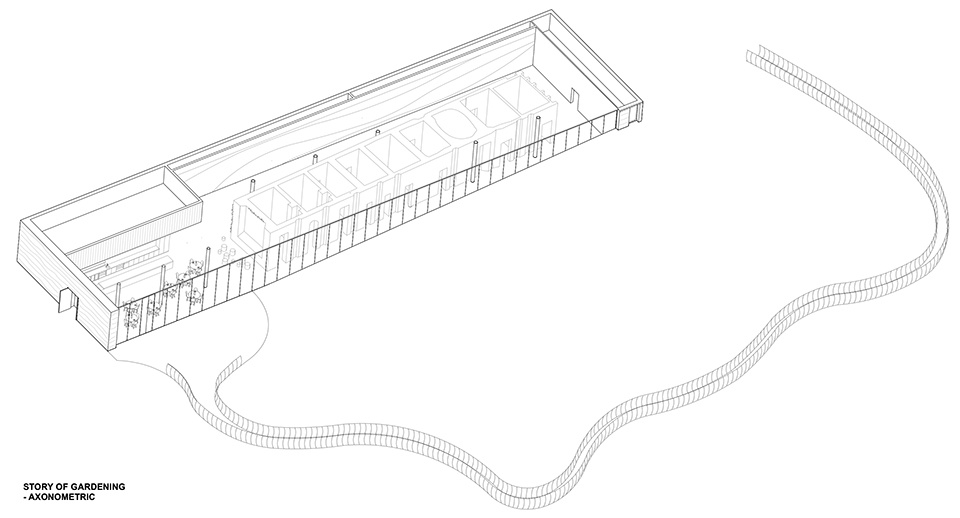
The Story of Gardening is set underground with a long glazed elevation opening onto the adjacent woodland. The roof of the museum is grassed and is inhabited by the Estate deer herd. This ensures that the Museum has as low a visual impact as possible as one approaches it. The experience of approaching the The Story of Gardening is dramatic. The woodland floor descends from the museum forming a dell at a lower level. This topography provides the setting for a tree-top walkway. The walkway, called “The Viper”, starts its journey at the museum roof level and winds its way down through the trees. The visitor approaches it at the northern end of the museum and walks through the tree canopies towards the museum entrance. As one wonders through the trees, immersed in the flora and fauna of the woodland, views of the museum are glimpsed through the leaves and branches at canopy level.
▼博物馆一瞥
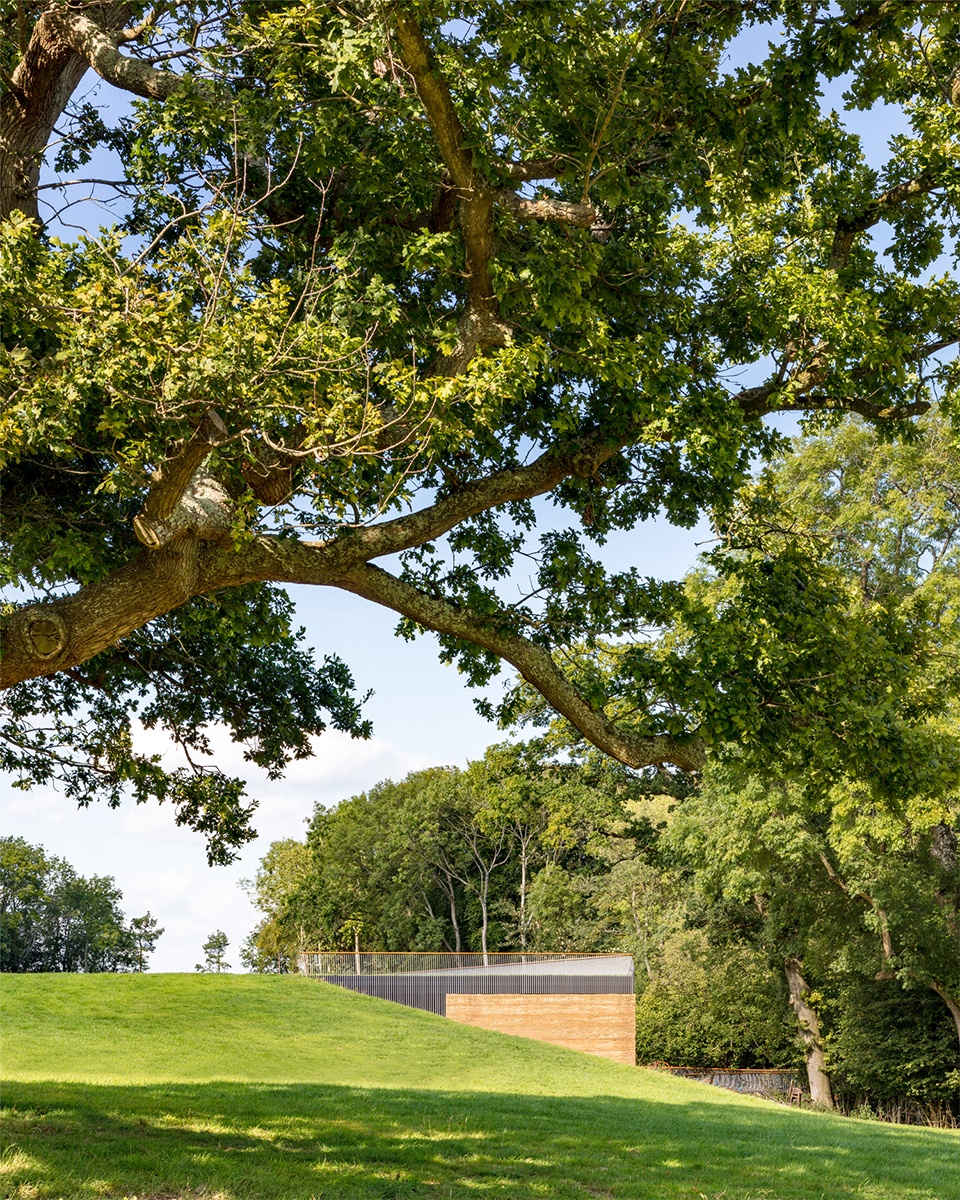
▼博物馆的屋顶覆盖草坪

“尽管树梢吸引了人门的注意力,但博物馆的玻璃立面从小山谷一侧显露出来更令人惊讶,它通过扭转传统哈哈镜的角度来实现。靠近树林的玻璃就像一件隐形斗篷,建筑主立面映射出树木景观,并巧妙地遮盖了混凝土墙体。”——RIBA记者Jan-Carlos Kucharek
▼名为“毒蛇”的廊道通向博物馆
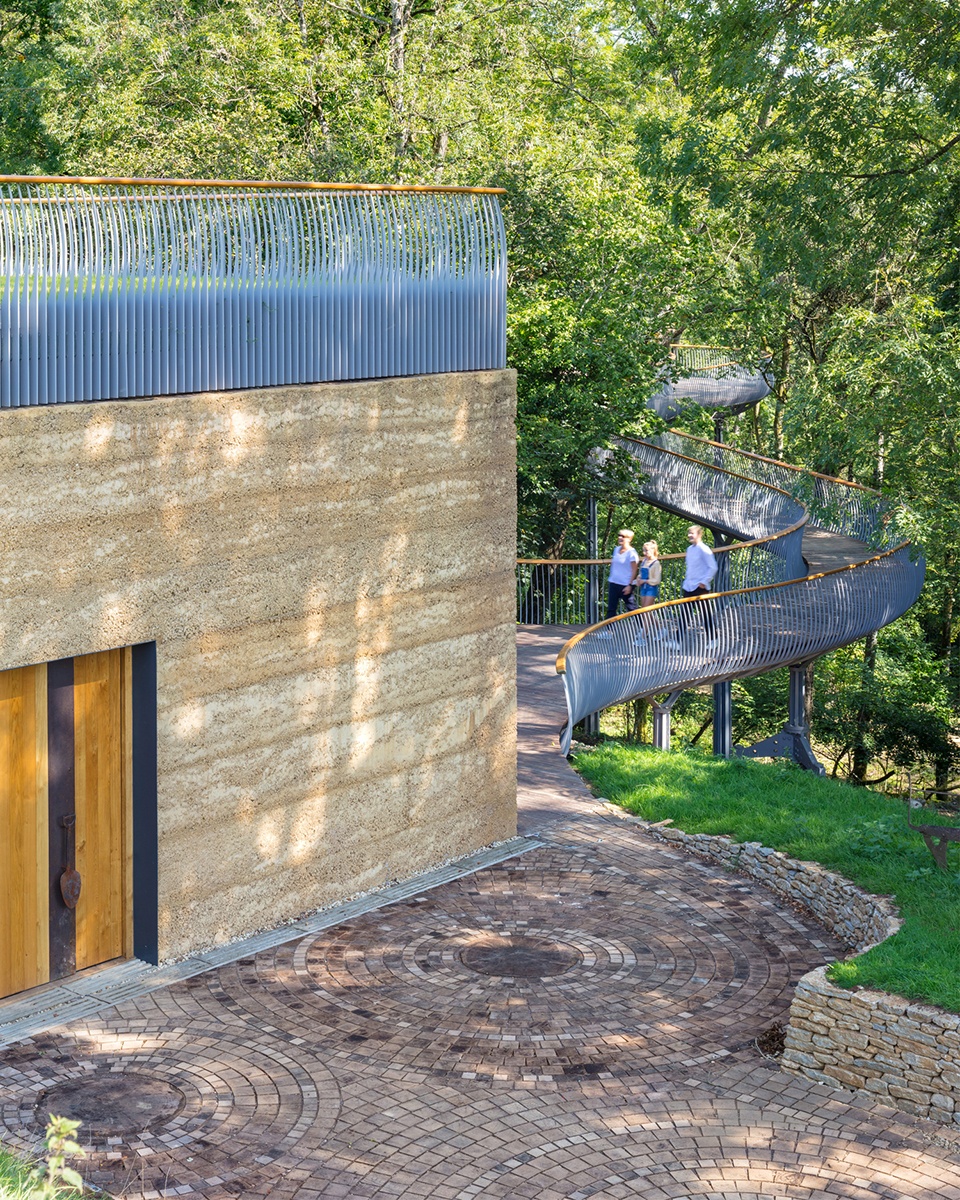
▼蜿蜒的廊道穿梭于林间
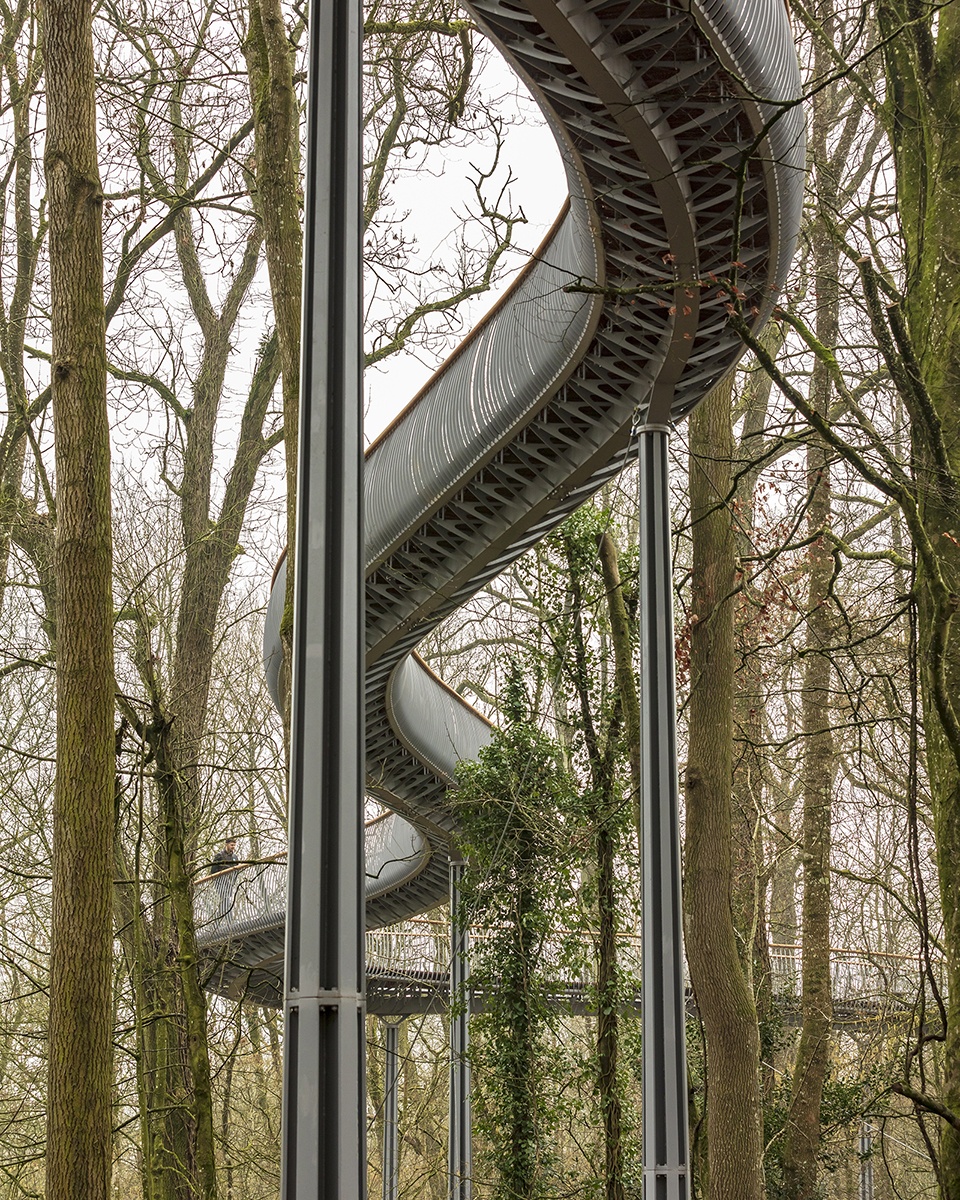
▼使用场景
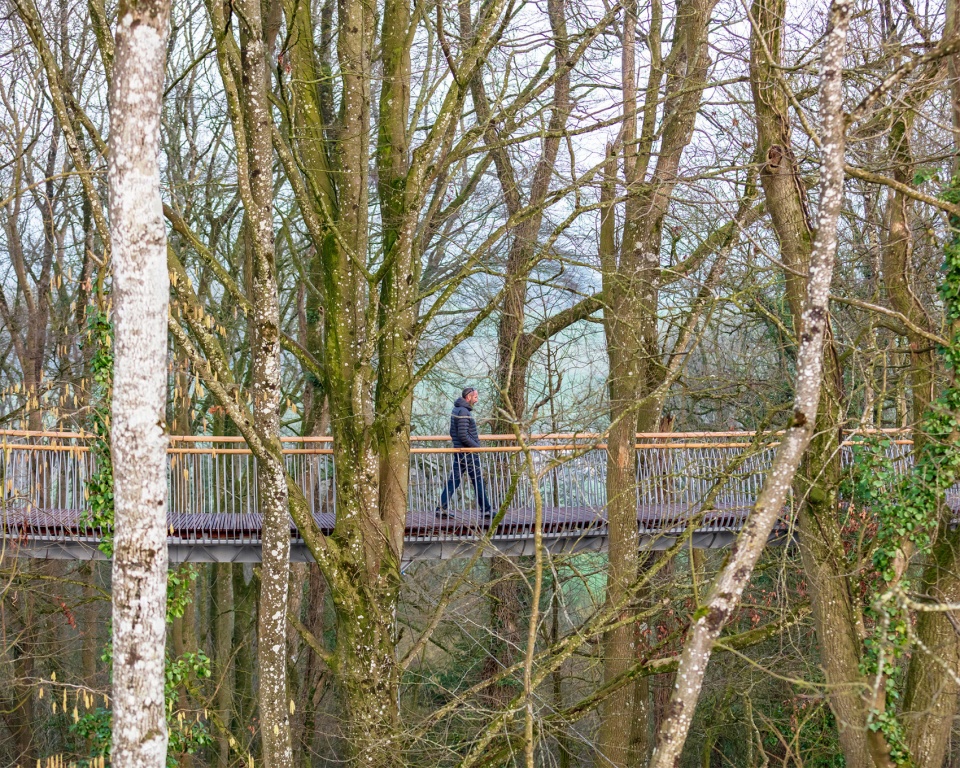
▼廊道细部
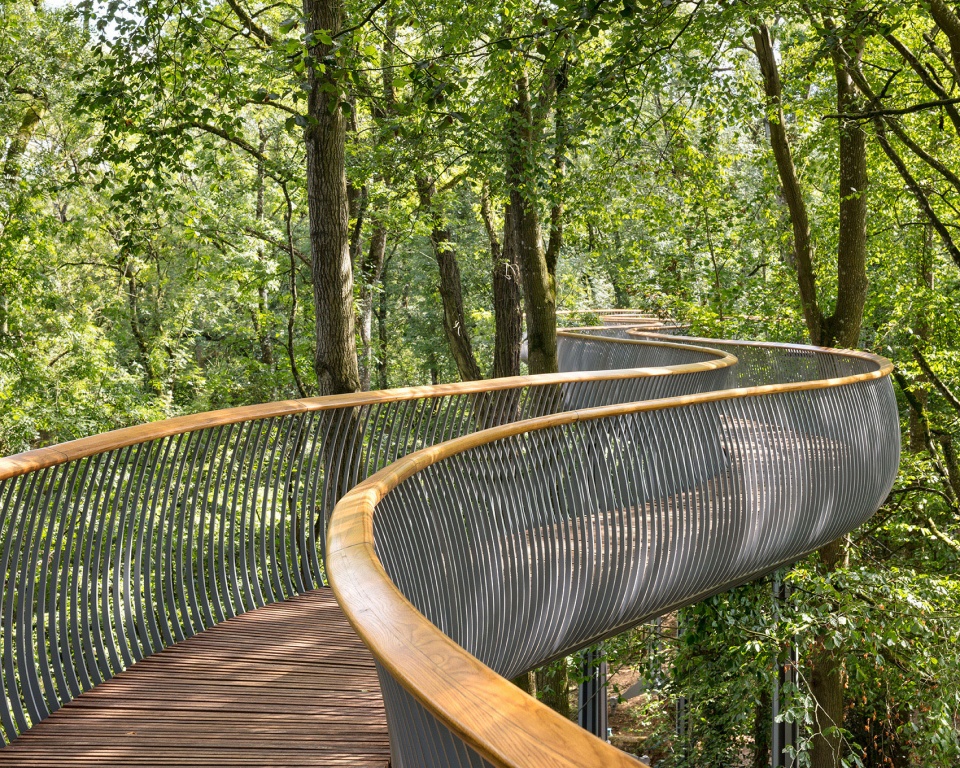
到达博物馆入口后,廊道延伸成露台,博物馆在眼前展现开来。其正立面的通高玻璃简约典雅,白天的时候,林地映射在上面。五米高的玻璃推拉门后面是访客接待处和咖啡厅,幽静林地环境中并列的公共空间增强了到达博物馆的戏剧性体验。
▼廊道在博物馆入口延伸成露台
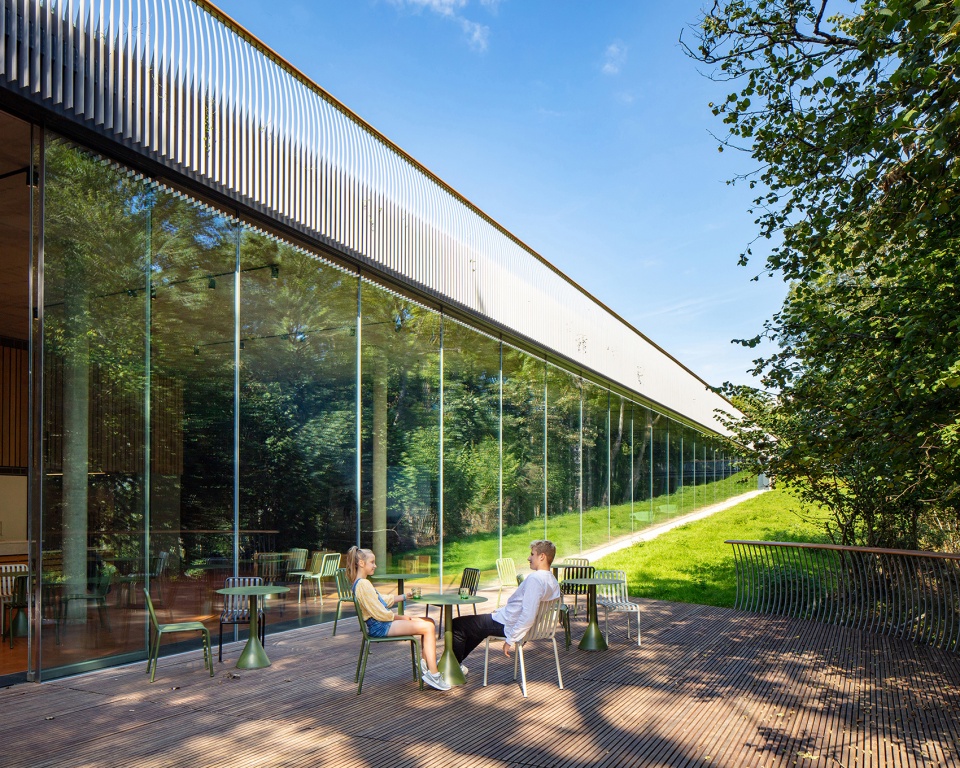
▼咖啡厅
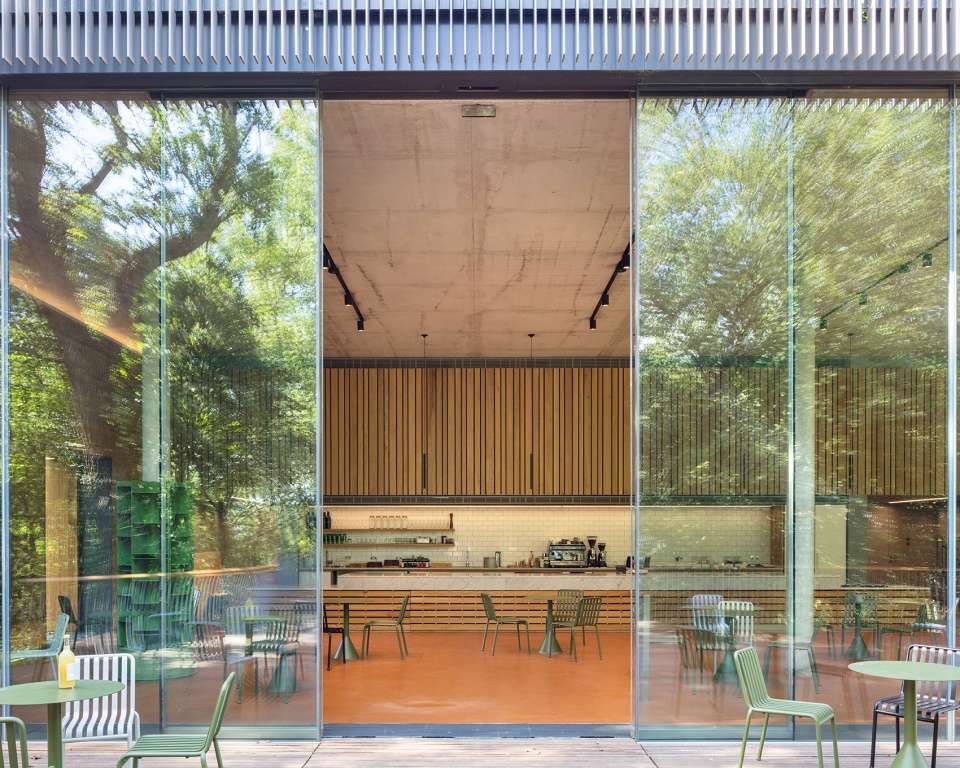
▼访客接待处
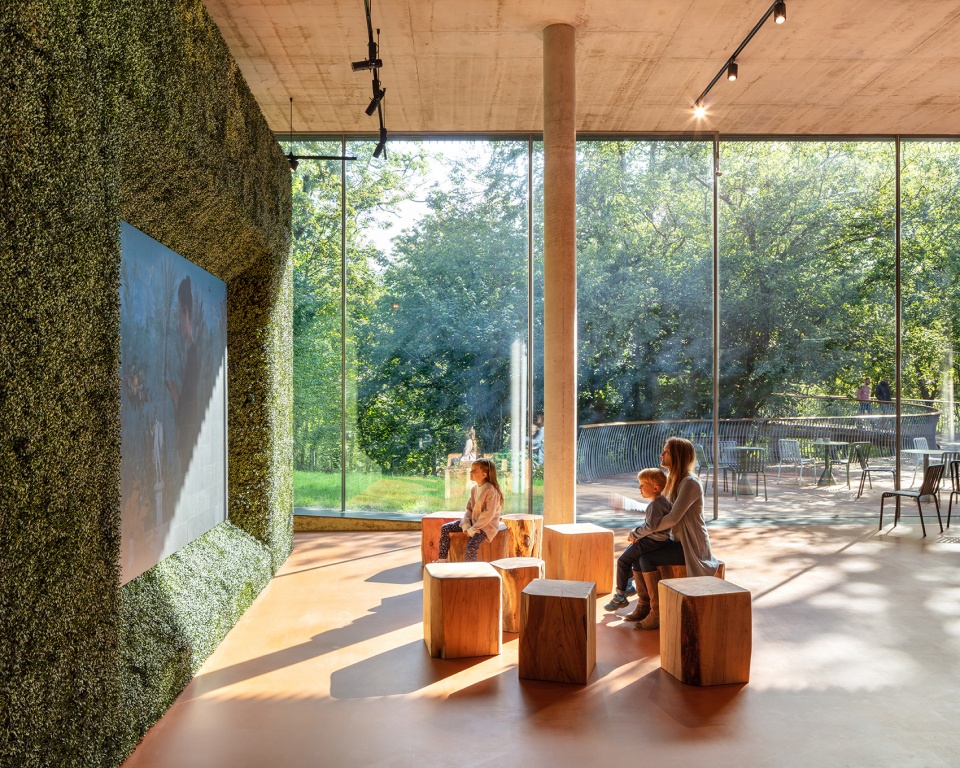
博物馆的永久性展览是萨默塞特花园参观过程的一部分,它提供了人们深入探索花园这一庄园中心主题的机会。该展览涵盖从圣经中的伊甸园到今天流行的园艺文化历史,不仅探索了植物学的微观世界,而且展示了园艺技术和经过几个世纪发展至今的工具及技术。在整个参观过程中,参观者在欣赏展览和博物馆的同时,也可以通过玻璃立面回望外面的林地。简约的现浇混凝土外壳包裹着室内空间,其中,咖啡厅和洗手间通过模制瓷砖展示了欧陆风格的“公民性”,金属涂层的部件则与之呼应,这些部件以园艺工具、花卉和昆虫为主题,由当地铁匠手工制作并自然上蜡。
▼展览空间入口
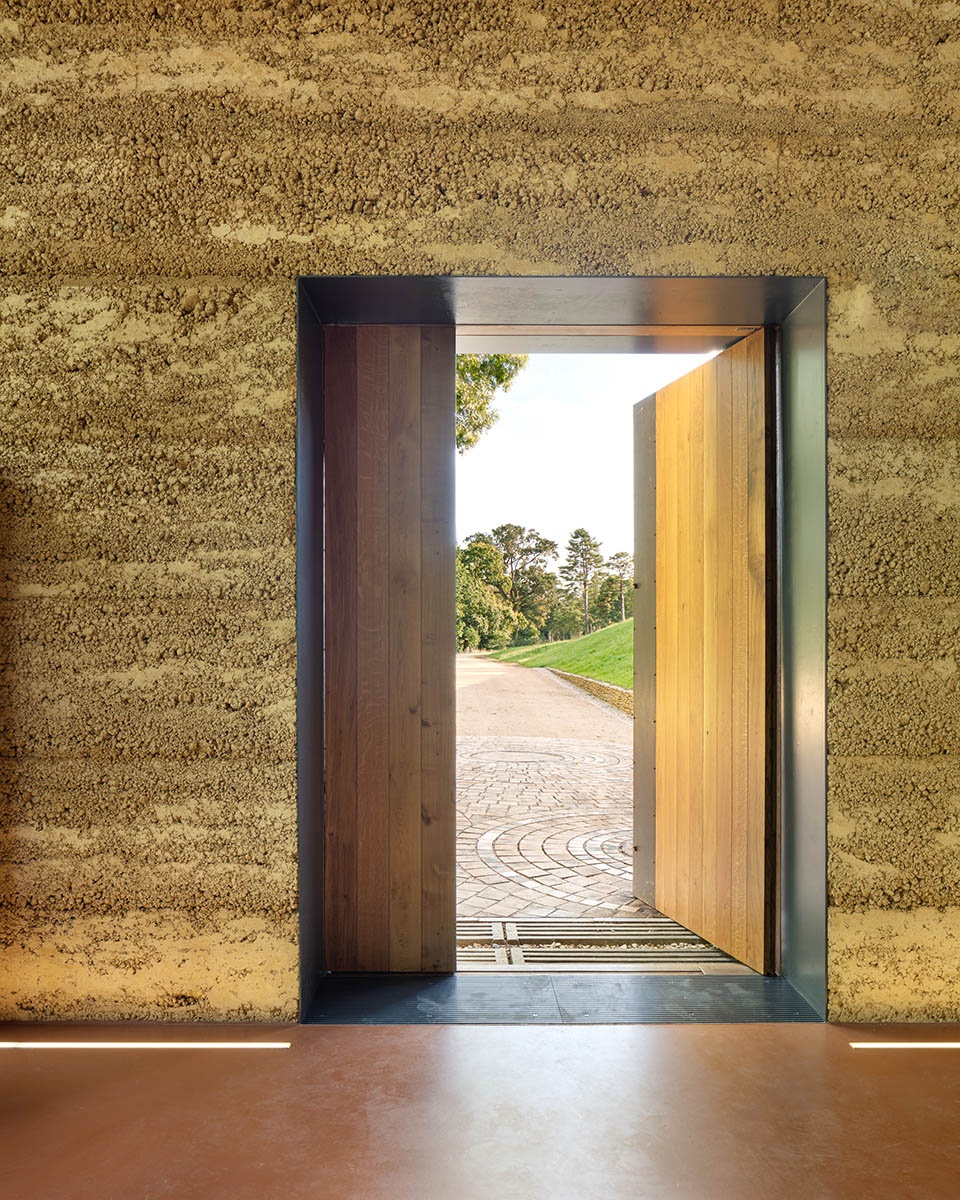
▼明亮的走廊
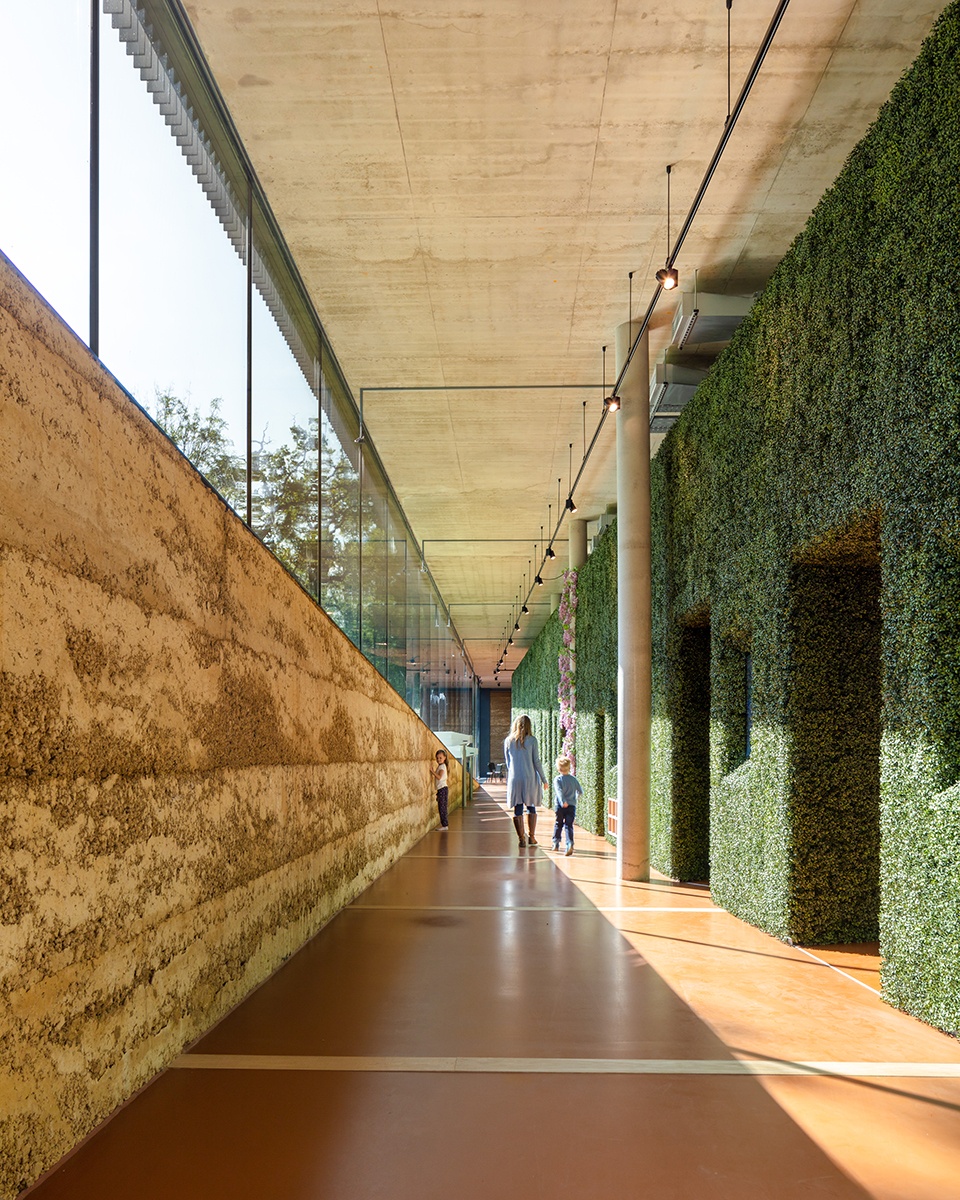
▼不同展厅
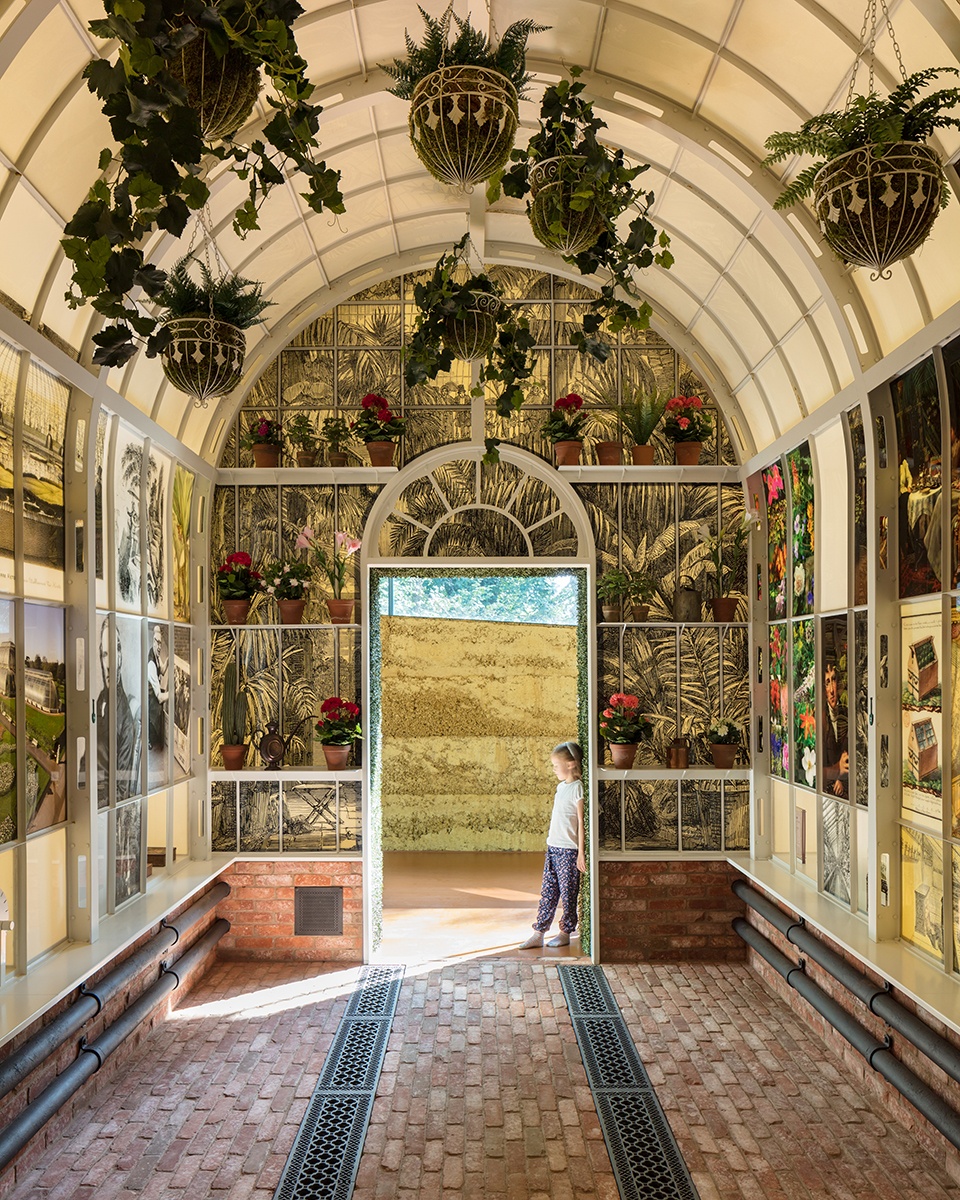
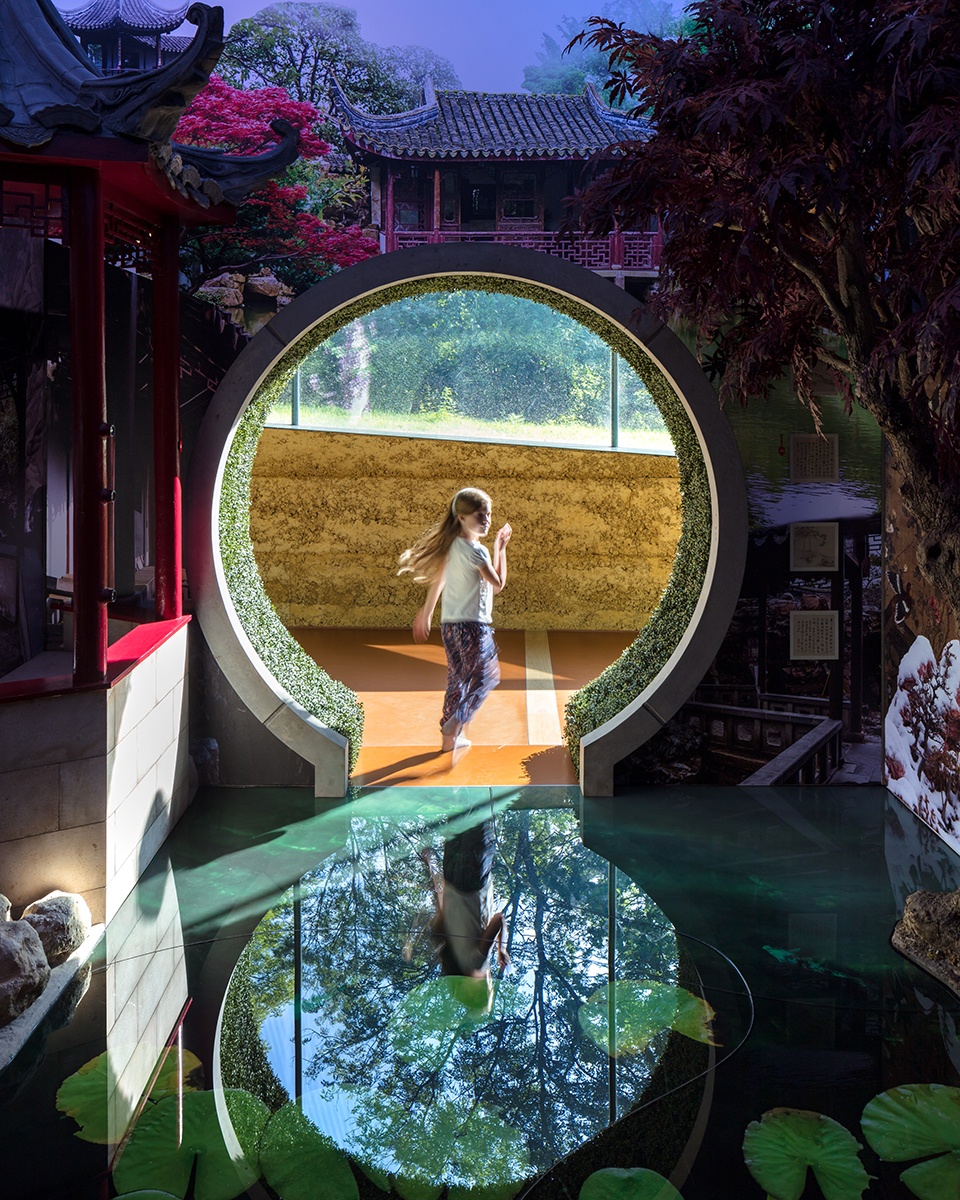
博物馆的南墙和玻璃立面底部内外均采用当地的哈德斯彭石料混凝土,这种材料也应用在庄园的其他地方,并为博物馆提供了背景。博物馆内部处于稳定的环境中,因此,该博物馆更多的是为参观者提供充足的新鲜空气和合适温度,而不是像其他博物馆和画廊那样完美地控制展览氛围。这使得咖啡空间成为“过渡”环境,工作人员和参观者可以在这里穿上外套。博物馆的环境设计利用了现浇混凝土的热质量,以减少冷热负荷。此外,水平排列的地源热泵用于地热供暖,机械通风热回收系统将加热和冷却空气所需的能量降至最低。
▼材质细部

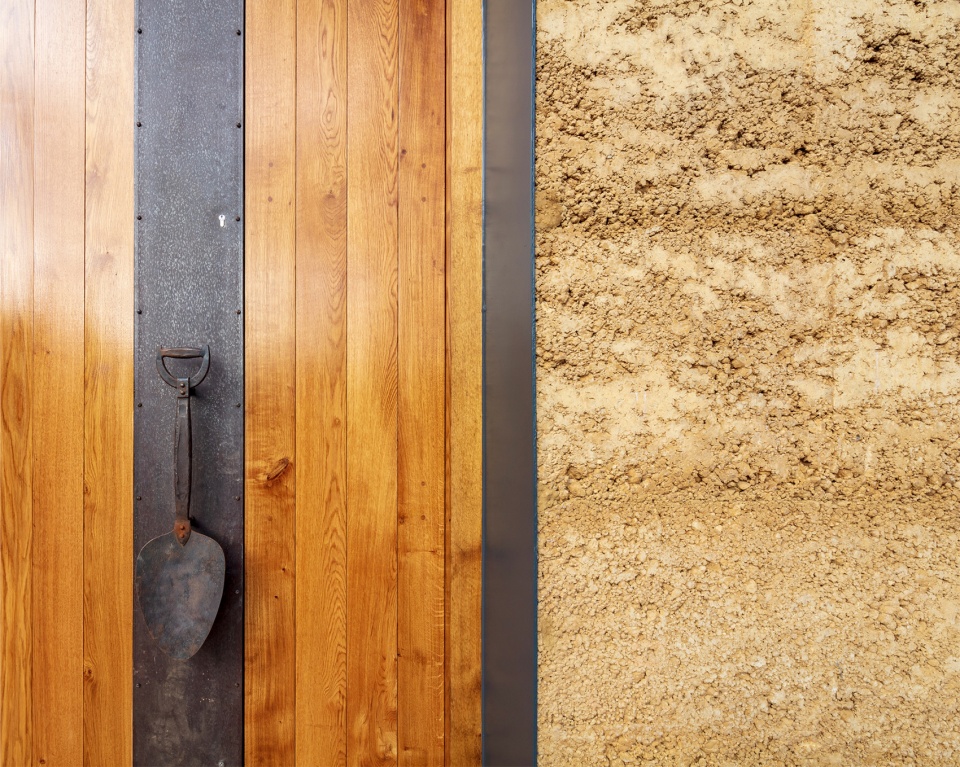
▼正立面夜景
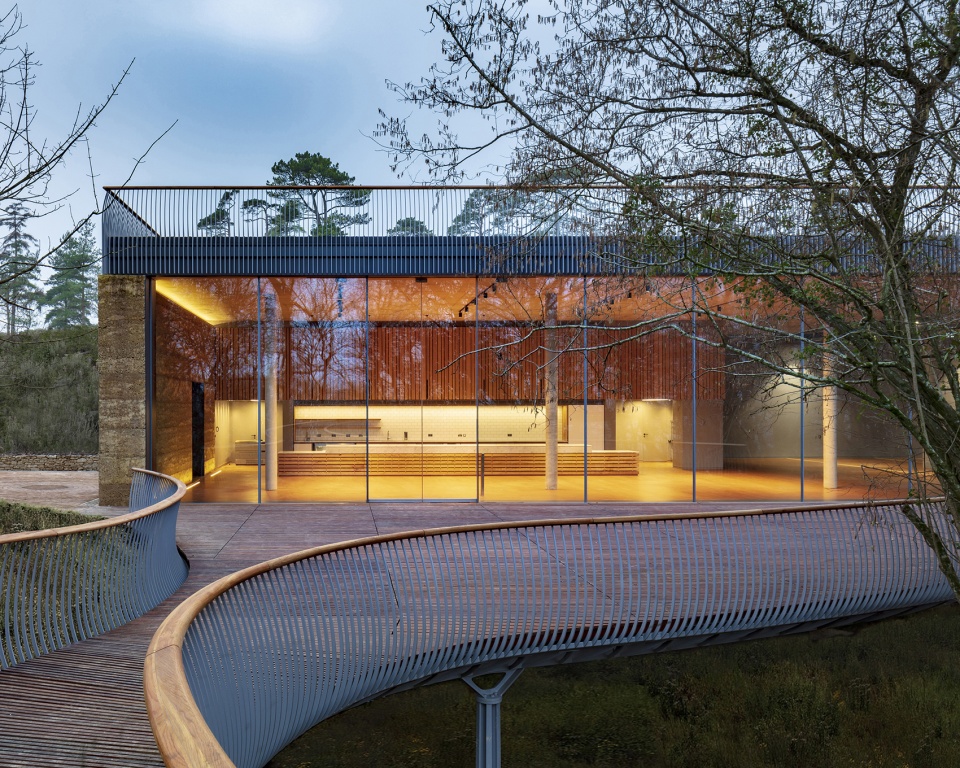
▼外观夜景
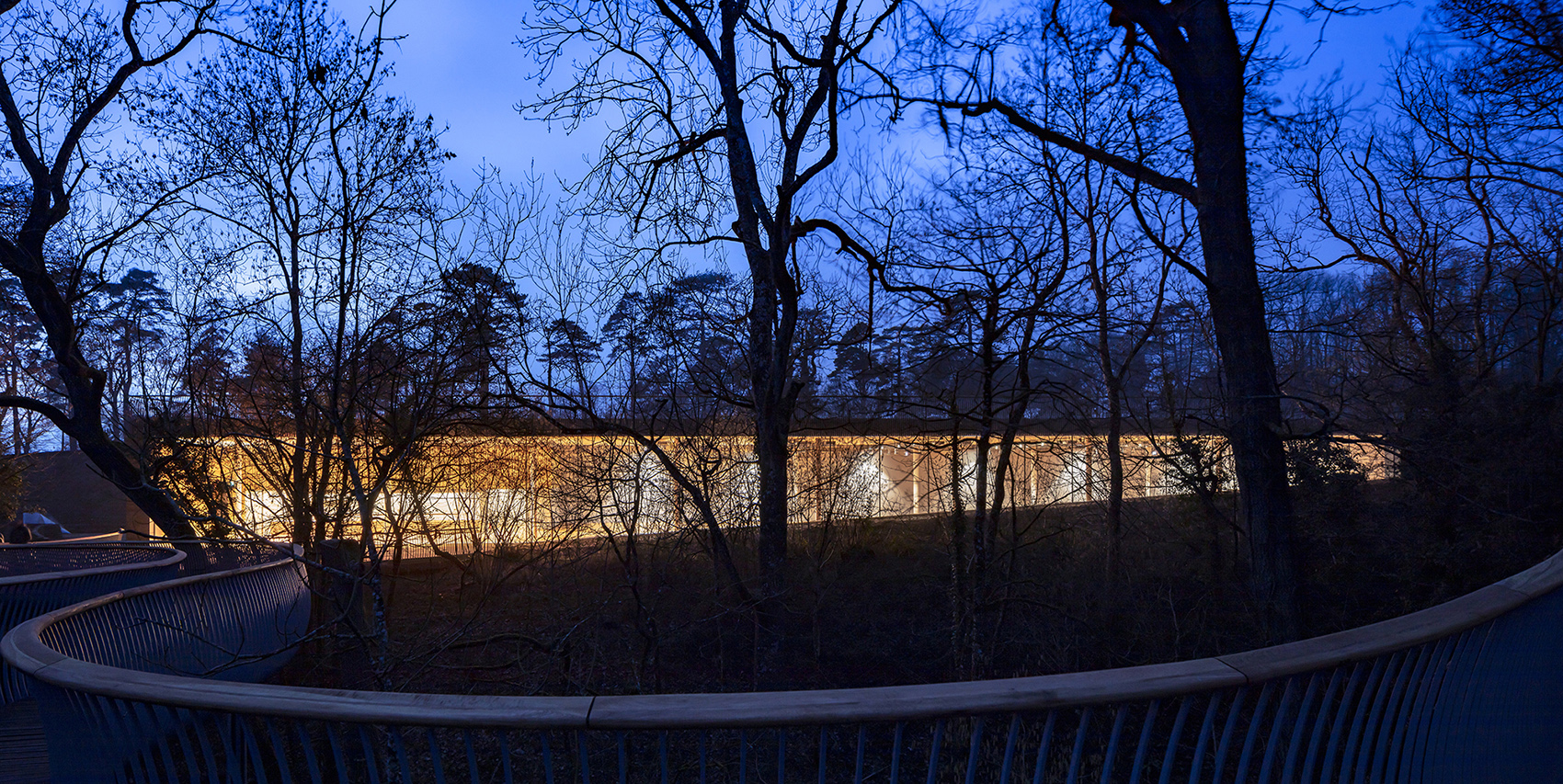
The southern wall of the museum, and the base to the glazed elevation are expressed inside and outside by the use of local Hadspen stone aggregate concrete. This material is being used elsewhere on the Estate and grounds the museum in its context. The contents of the museum can exist in a robust environment. The internal environment of the museum is therefore more about sufficient fresh air and correct temperature for visitors than a perfectly controlled atmosphere more akin to other museums and galleries. This allows the cafe space to be an “in-between”environment where staff and visitors may decide to keep their coats on. The environmental design of the museum utilises thermal mass from the in-situ concrete which lessons the cooling and heating load. A ground source heat pump with a horizontal ground array primarily feeds underfloor heating. A mechanical vent heat recovering system minimises the energy required to heat and cool air.
▼模型
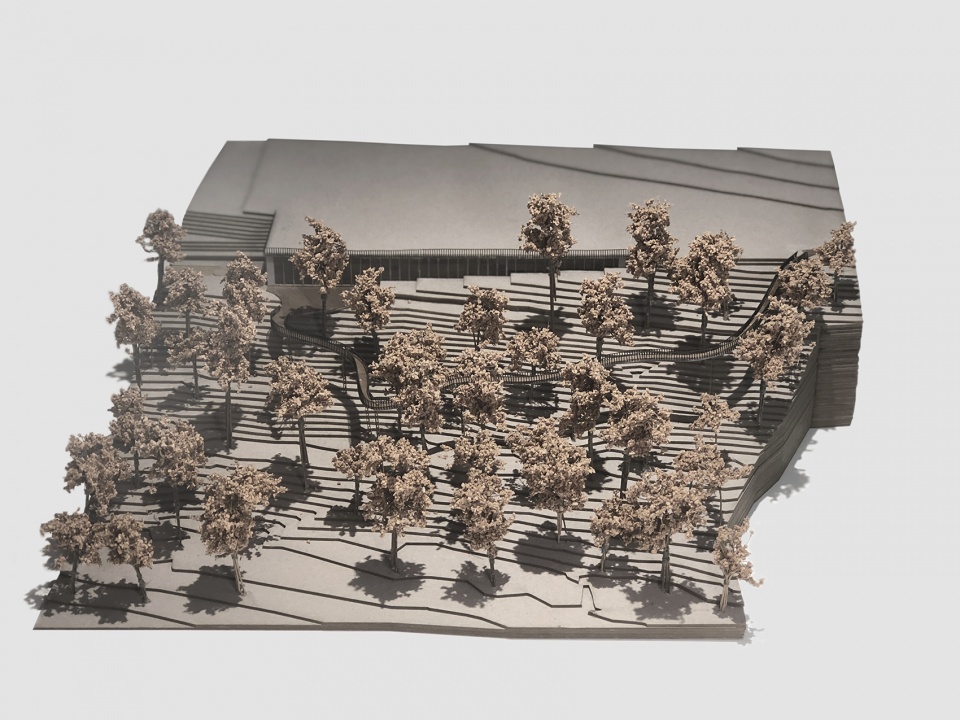
▼节能分析
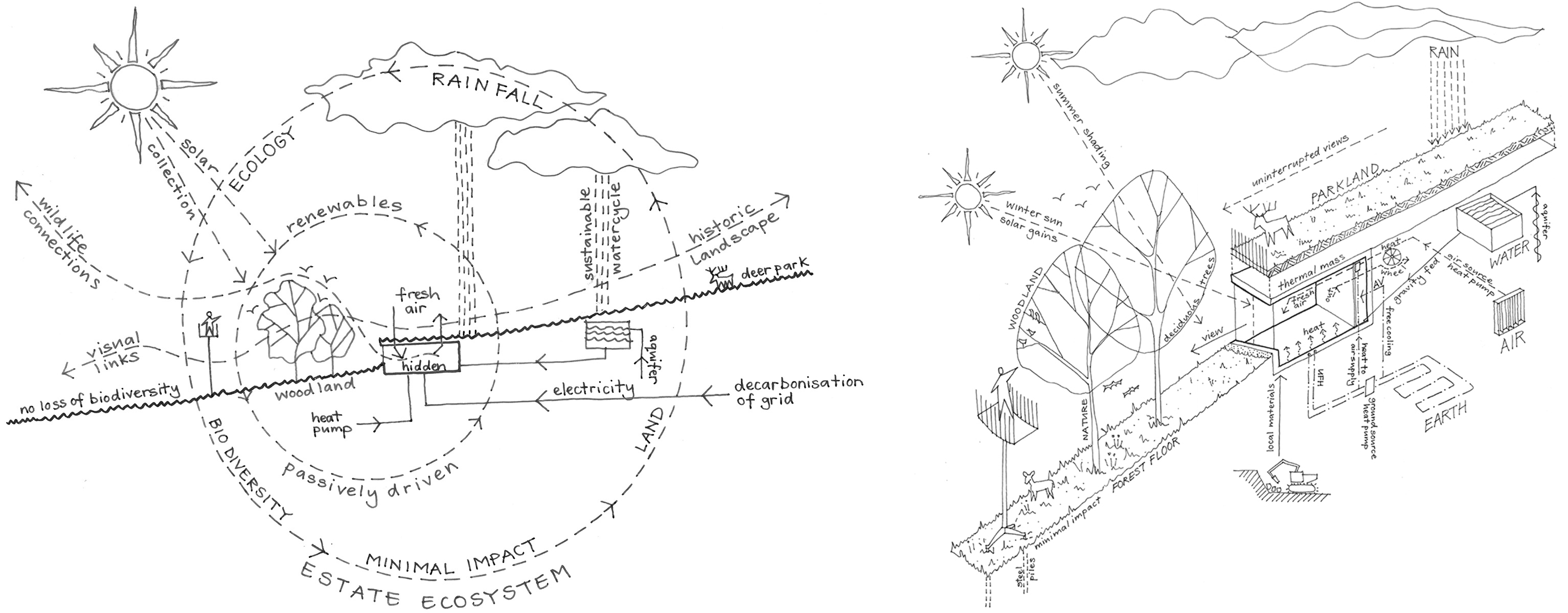
▼总平面图
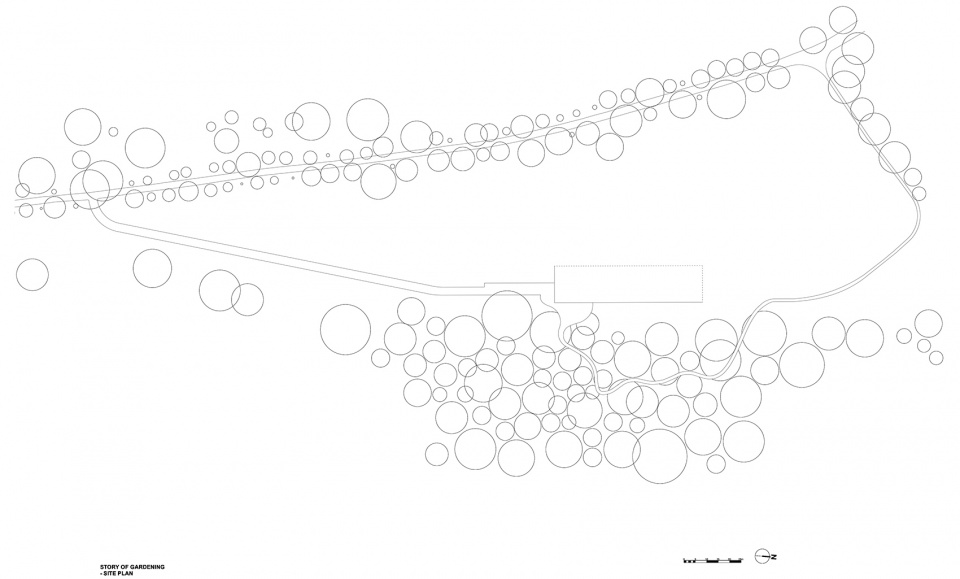
▼平面图
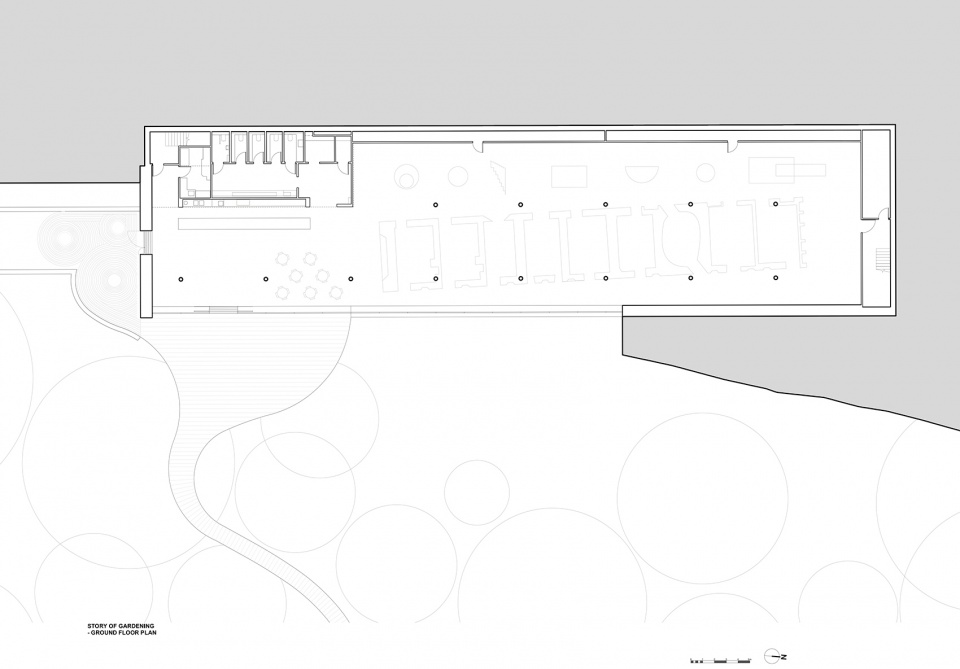
▼立面图
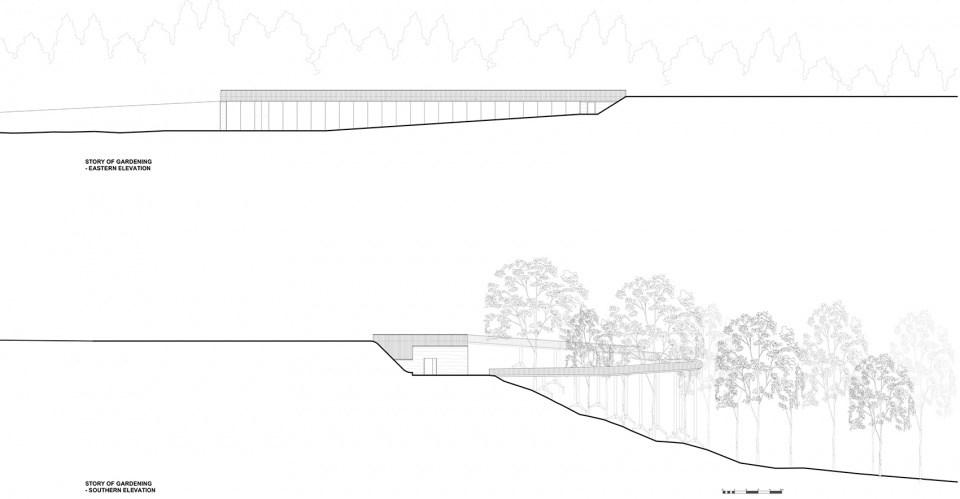
▼剖面图

Project size: 1000 m2
Completion date: 2019
Building levels: 1
Project team
Lead Consultant / Architect: Stonewood Design
Structural, Civil and Fire Engineers: Hydrock
Services Engineer: E3
Planning Consultant: AZ Urban Studio
Exhibition Designer: Kossmann de Jong
Glazing Consultant: Glass Light and Special Structures
Cost Consultant: Synergy
Main Contractor: Beard Construction
“Viper” Architect: Mark Thomas Architects
“Viper” Engineer: Henry Fagan and Partners
More: Stonewood Design
扫描二维码分享到微信