A Deep Overhanging Roof Covers The Glass Walls Of This Lake House
A Deep Overhanging Roof Covers The Glass Walls Of This Lake House
A Deep Overhanging Roof Covers The Glass Walls Of This Lake House

Residential design studio Charlie & Co. Design, Ltd., together with custom builders John Kraemer & Sons, have completed a new home on the shores of Lake Minnetonka, Minnesota.
A key design element of the house, are the floor-to-ceiling windows and sliding doors that are featured on either side of the great room.
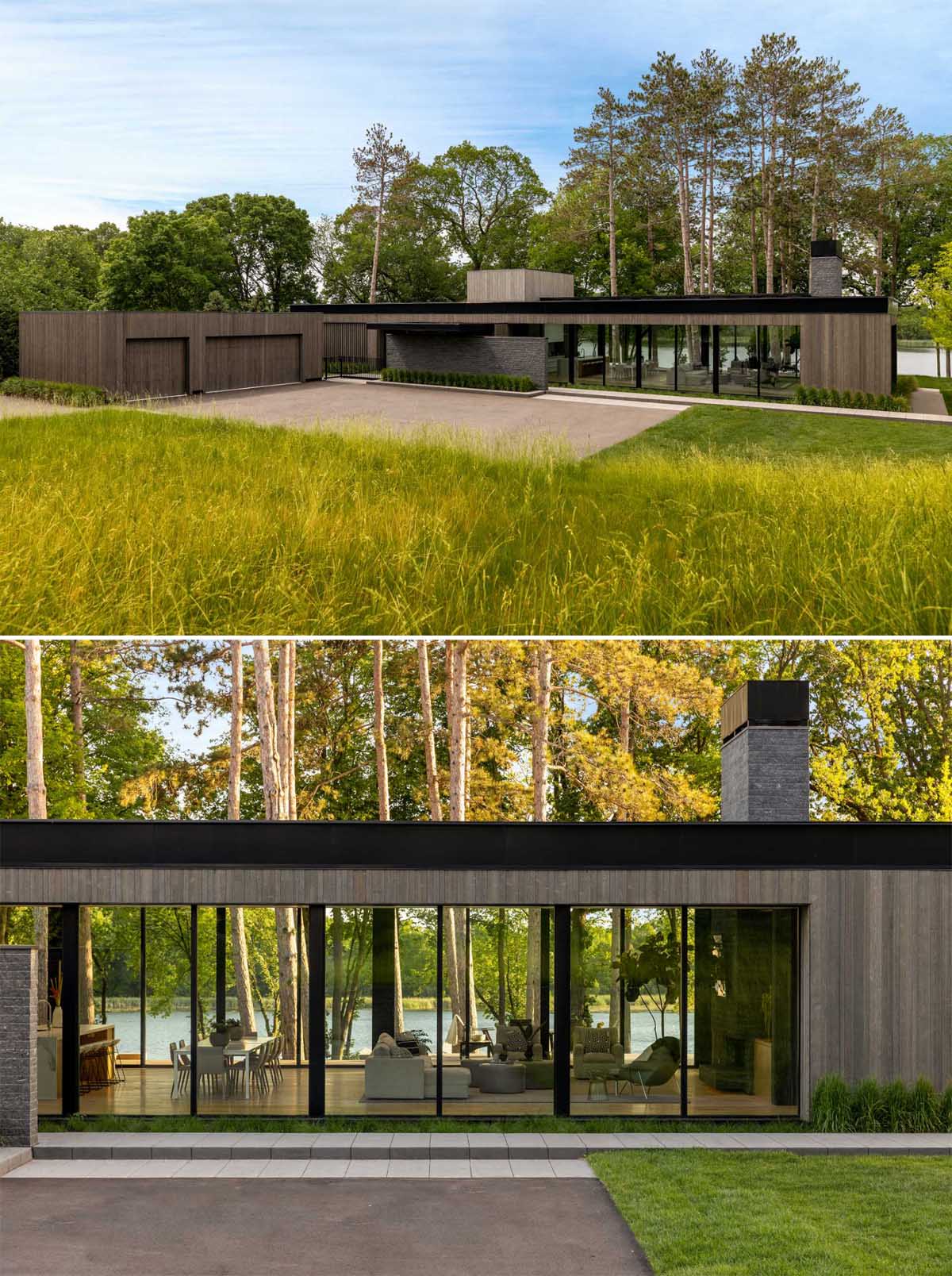
Vertical wood siding has been paired with stone accents for a modern appearance.

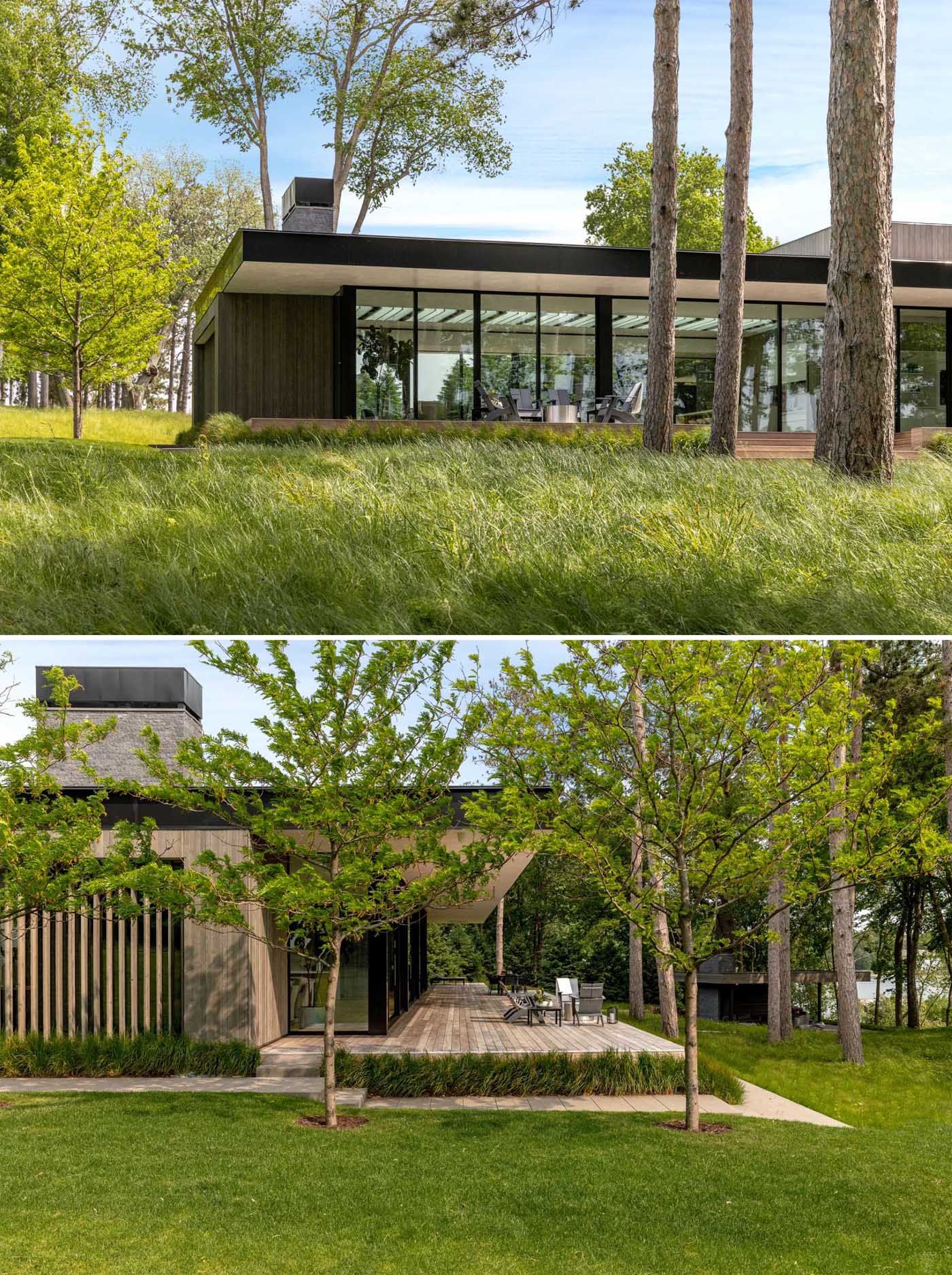
This terraced yard flows from the house, where there's a deck, down some stairs, and to a secondary covered outdoor entertaining area with a fireplace, tv, and lounge

Inside the home, designed by Jeremy Wunderlich, the main living room, dining area, and kitchen, all share the same space, while the floor-to-ceiling windows and sliding doors provide stunning views of the landscape on either side.

In the kitchen, a large island creates plenty of counter space, while an integrated fridge blends into the vertical wood accent.
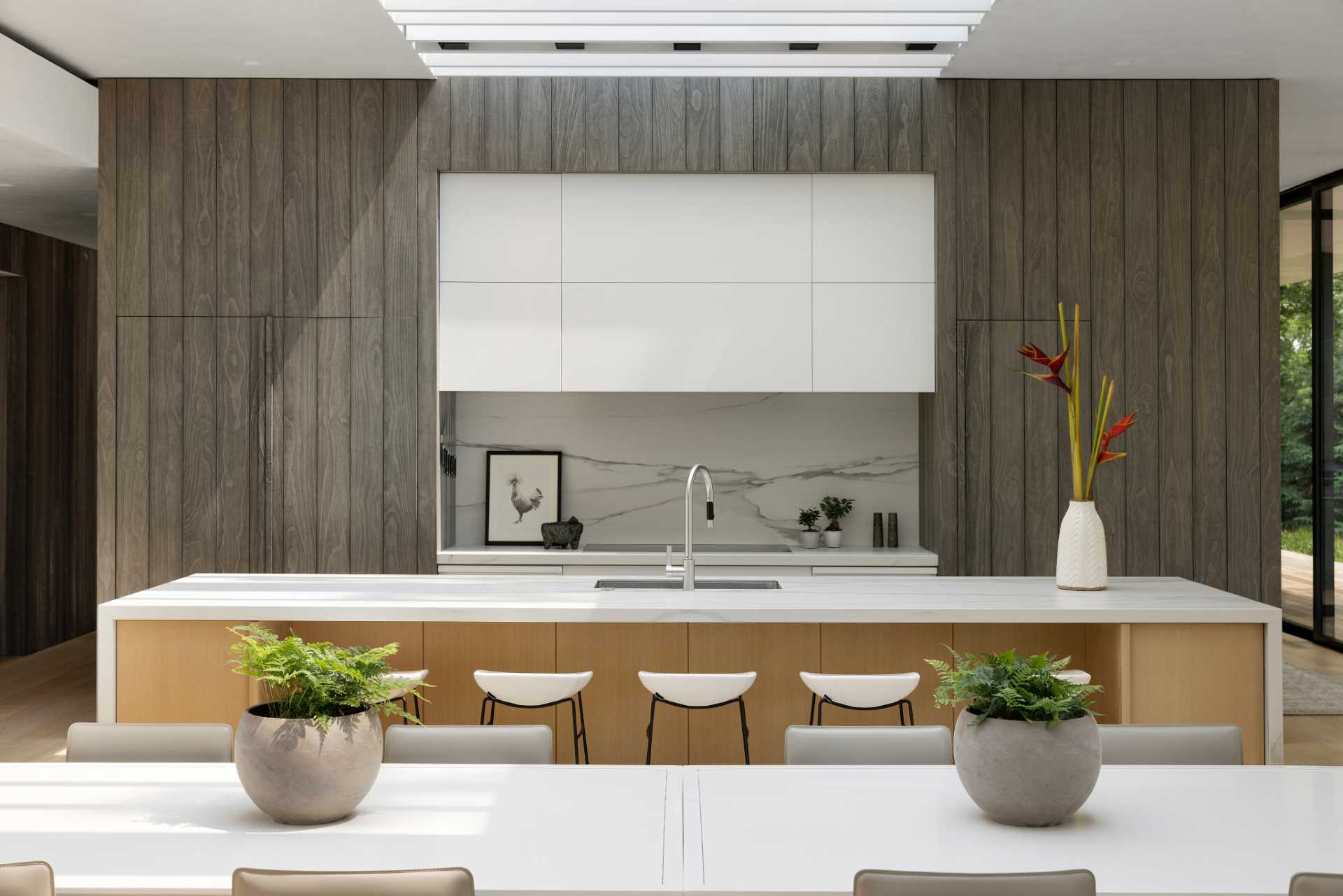
A staircase provides access to the lower of the home, where a media room can be found.
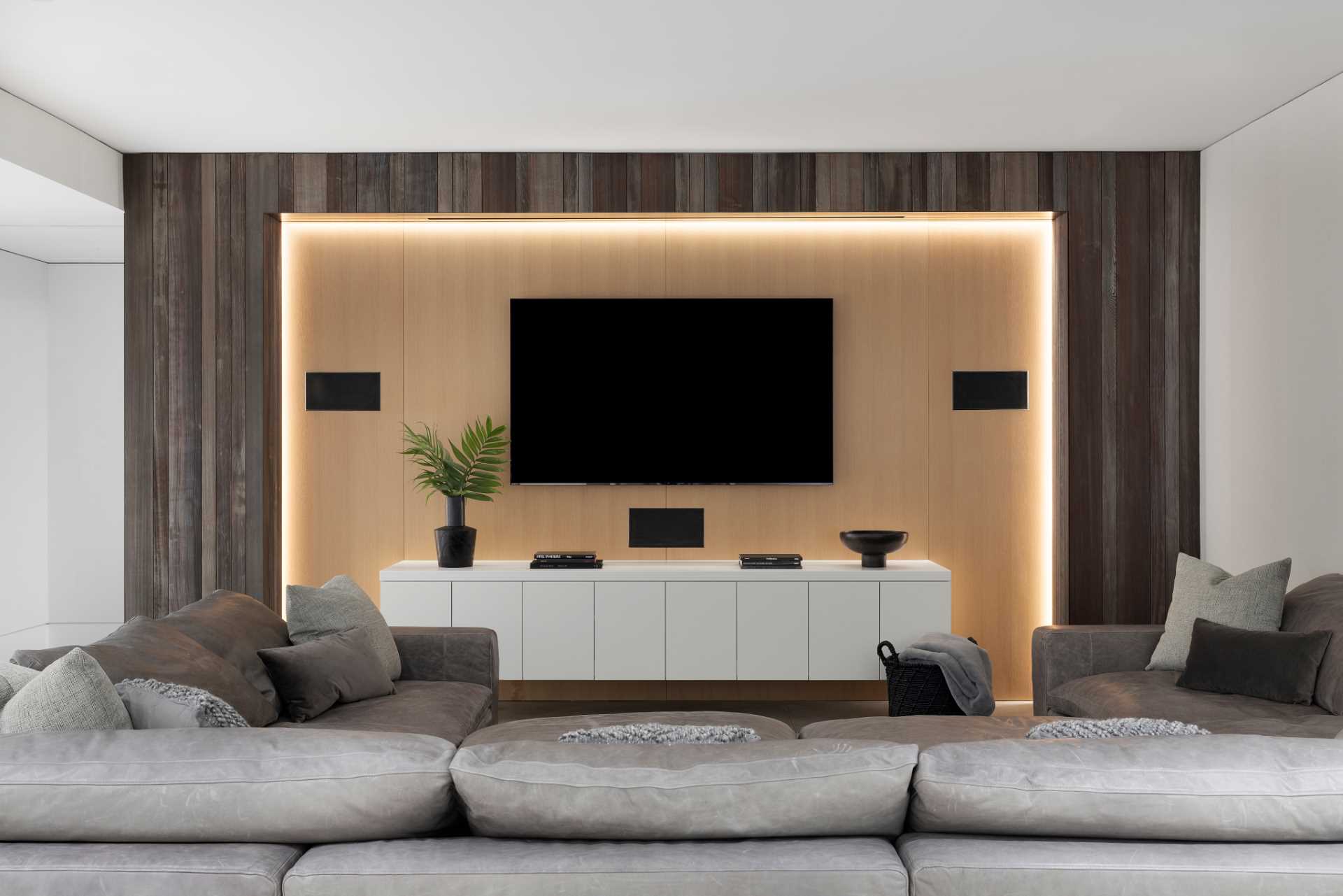
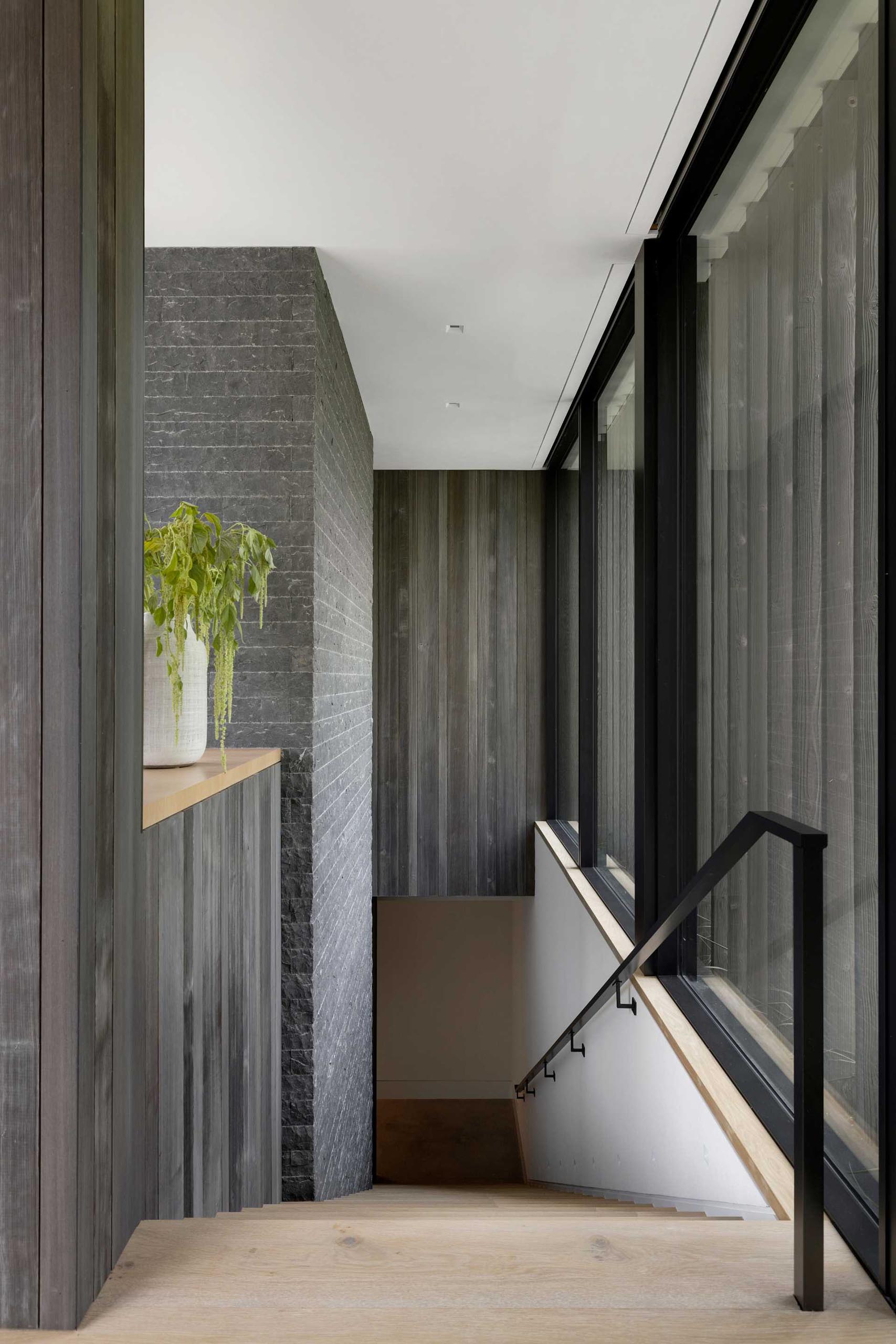
Here’s a glimpse of the house at dusk, that allows you to see right through the house.
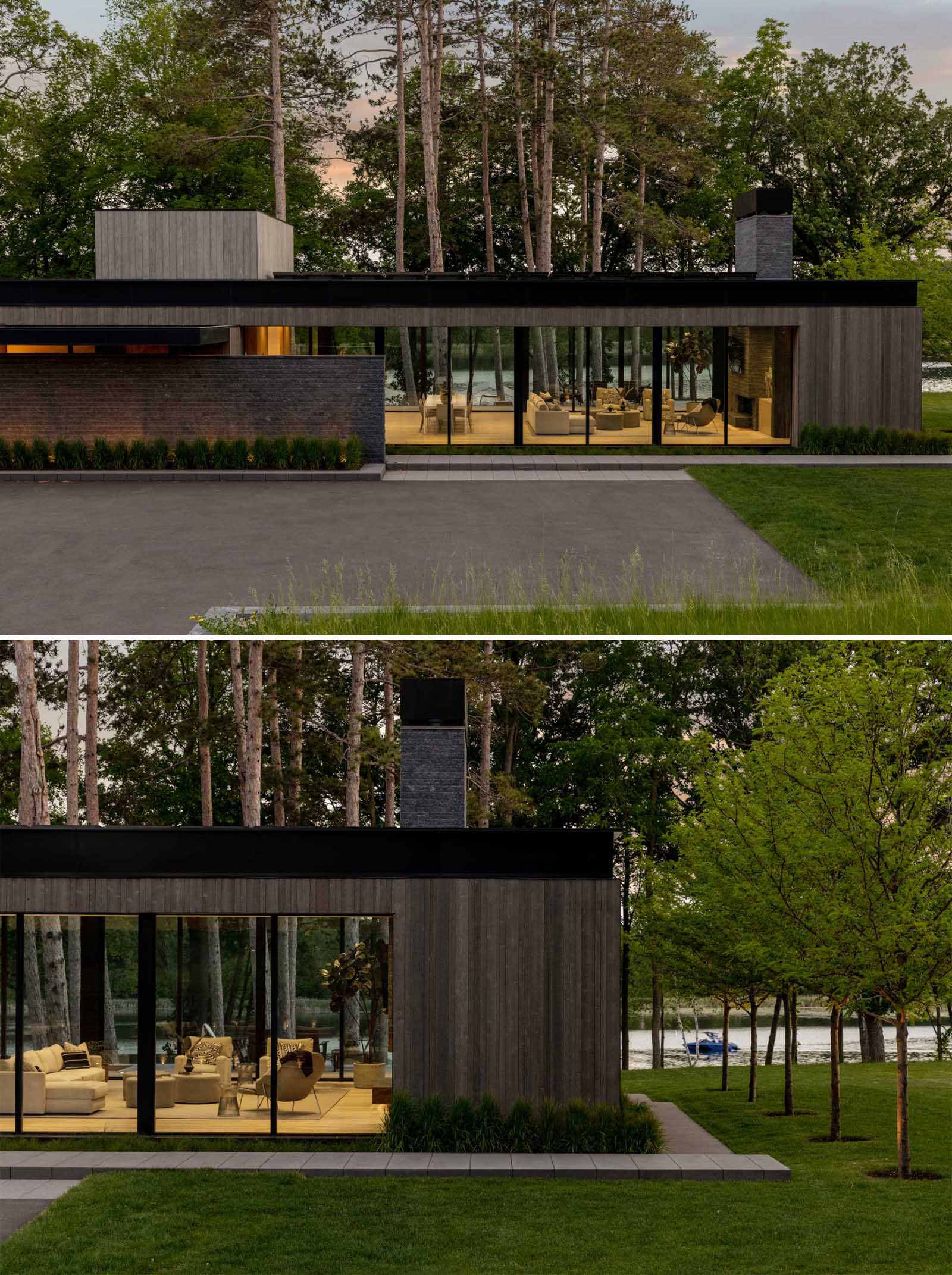
Photography: SpaceCrafting | Architecture: Charlie & Co. Design, Ltd. | Interior Design: Jeremy Wunderlich | Landscape Design: Topo, LLC | AV / Security: Admit One
扫描二维码分享到微信