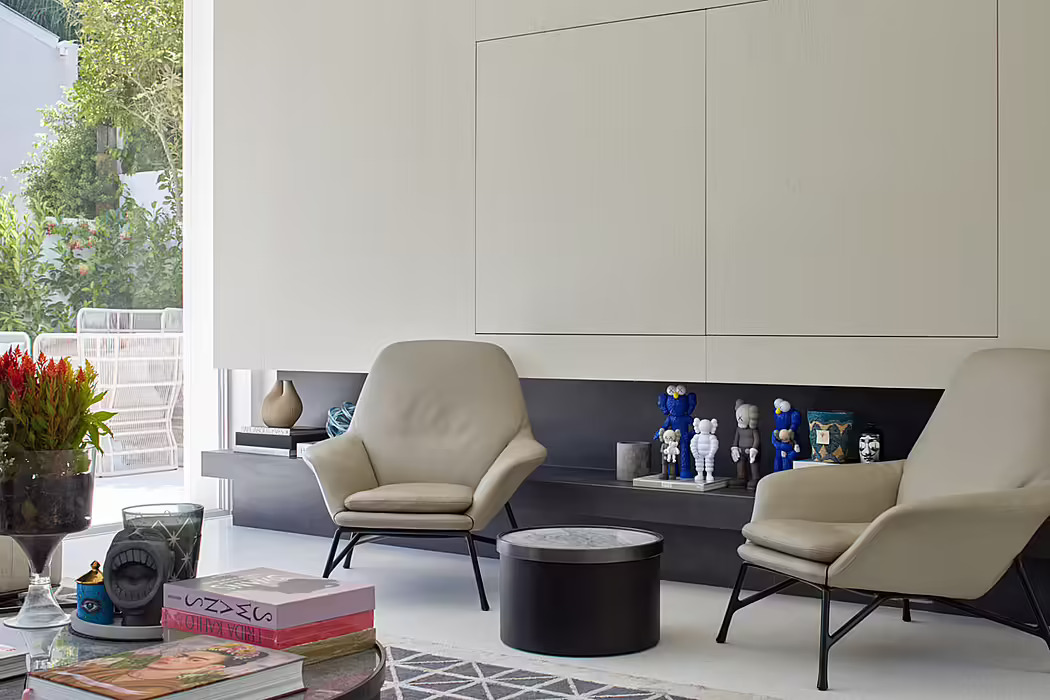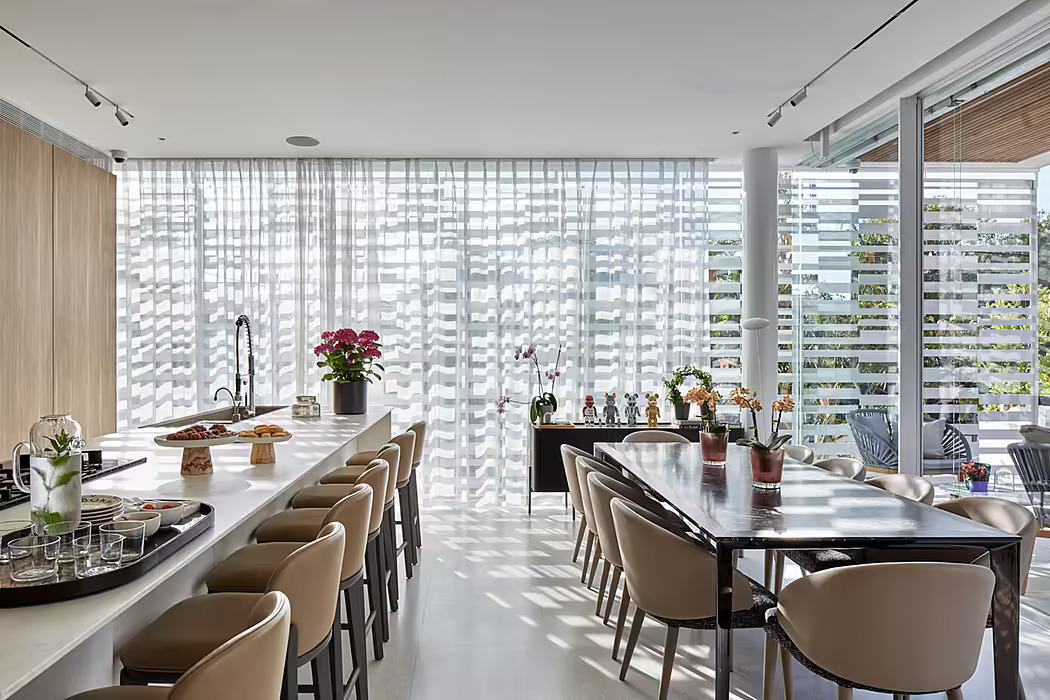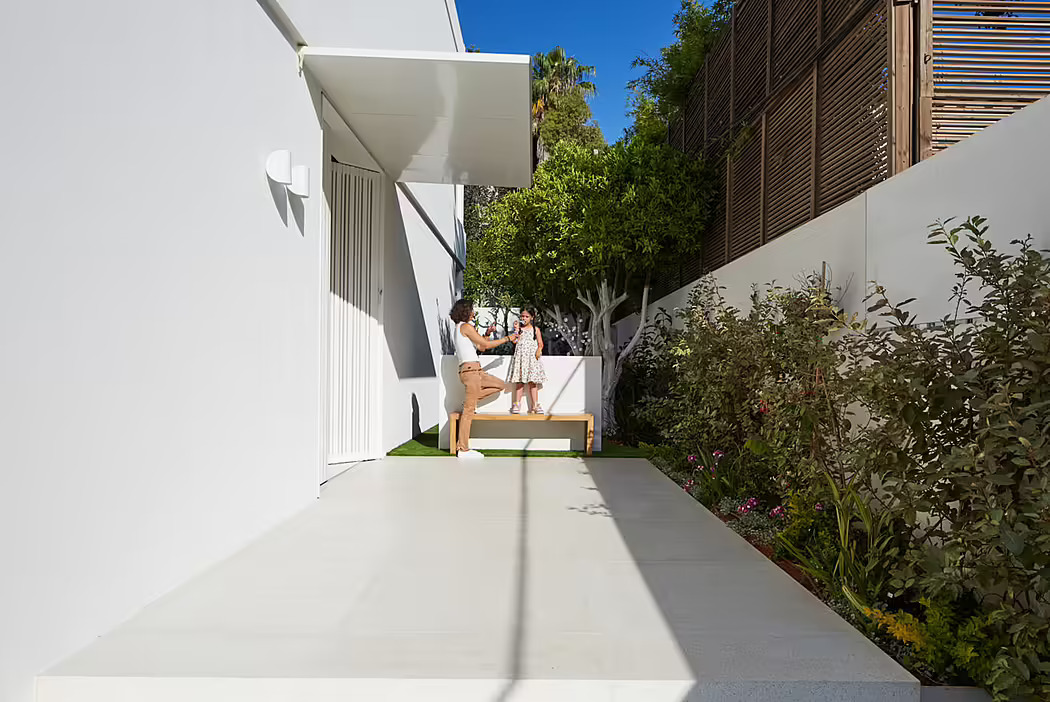The House of Light by Cochav Aluminum
The House of Light by Cochav Aluminum
The House of Light is a contemporary residence located in Israel, designed in 2022 by Cochav Aluminum.








Description
The house was planned for a family seeking to create a tranquil island, a pleasant space in which to conduct their lives. The house is contemporary in style. Parts of it preach minimalism, and other aspects convey a pleasant warmth. The contrasting palette of materials generates interest, as textile encounters wood, metal and glass. The overall appearance is free of clutter, but in a way that does not feel alienating. There is a kind of delicate balance between coziness and clean design. There are two floors – the entrance floor is the public one, the living room area and the kitchen have access to the meticulously well-kept outdoor areas and the swimming pool. On the second floor are the bedrooms, each with an aperture large enough to enjoy the outdoor view and a generous amount of natural light.
The house was designed with an abundance of windows, all with a minimalistic look, using the VERONA system – an aluminum system intended for markedly wide apertures, which provides a refined look with easily accessible opening mechanisms.
The Main Challenge
The Main challenge in a house of this kind, is to create the same delicate balance between cold and warm, dark and light, protective, enveloping yet extensive and open. This is how a large living space, in which one does not get lost, can be achieved.
Tour of the House
The Entrance and Foyer
The exterior of the house emphasizes white walls and vegetation, which in a way, hints at the refinement and preciseness to be anticipated in the interior spaces of the house.
The Living Room
The living room space contains appealing seating that invites you to relax and even sprawl comfortably. The seating is in a warm mocha shade, and in the center, is a dark carpet with light shaded geometric shapes. The shapes correspond with the language of the metal grille in the outdoor area.
All along the living room there is a wide window with a minimalistic framed profile, maintaining the refined look, allowing for maximum aperture leading out into the adjacent outdoor spaces.
Kitchen and Dining Area
One of the project’s unique features, is a decorative element made of white metal, geometric oblongs which together create the appearance of a designed lattice grille screen, generating a pattern of light and dark. When sitting in the kitchen, the grille can be seen through the glass window, creating an unusual and original design. The kitchen itself integrates soft light camel chairs, a white work top and natural wood kitchen cabinet doors.
In the dining area, while the chairs match the bar chairs around the kitchen island, unlike the island, the tabletop of the dining area is in a darker palette, and together they are responsible for the richness of design that characterizes this space. Transparency of the curtain on the windows facing the lattice wall, introduces another level of material and texture into the space.
The huge aperture which is constructed with the VERONA minimalistic aluminum system, harmoniously ties together all outdoor and indoor areas. The windows system is incorporated with an easy opening method, so that despite the extensive layout of the windows, their operation is convenient and easy.
Bathrooms and Bedrooms
The bathrooms combine wood, metal and glass mirrors. The color scheme remains monochromatic, and the entire look has a young, urban, meticulous tone to it. The combination of carpentry and natural finish to the wood, makes the space warmer, creating a balance that is exceedingly pleasing to the eye.
The master bedroom emphasizes the use of light-colored textile. At the center of the space a colorful work of art has been placed, introducing a unique touch, shifting it from the anticipated place to an original and personal one, expressing unique style and taste.
The Outdoors
The immaculate outdoor areas, create an additional active space around the house. At the heart of the outdoor space, the pool was planned. At both ends of the pool there are alternative seating corners, one intended for lounging comfortably at the edge of the pool, and the other includes a dining counter. Both seating corners highlight the use of the wicker style, with an airy, unofficial and relaxed atmosphere.
Photography courtesy of Cochav Aluminum
Visit Cochav Aluminum
- by Matt Watts
扫描二维码分享到微信