話梅深圳
AIM恺慕建筑设计
半个世纪以前,深圳还是一座小县城,如今,它已发展成为中国东南部最大、最发达的城市之一。持续的城市化和飞速发展造就了一片片繁忙的建筑工地,成为城市景观的象征。在这片景观里,散布着工程设备、元件,堆放着材料,以及暴露着的建筑内部系统,它们也是临时的艺术装置,向坦诚、粗野并有着强大生命力的城市机器致敬。
▼项目外观
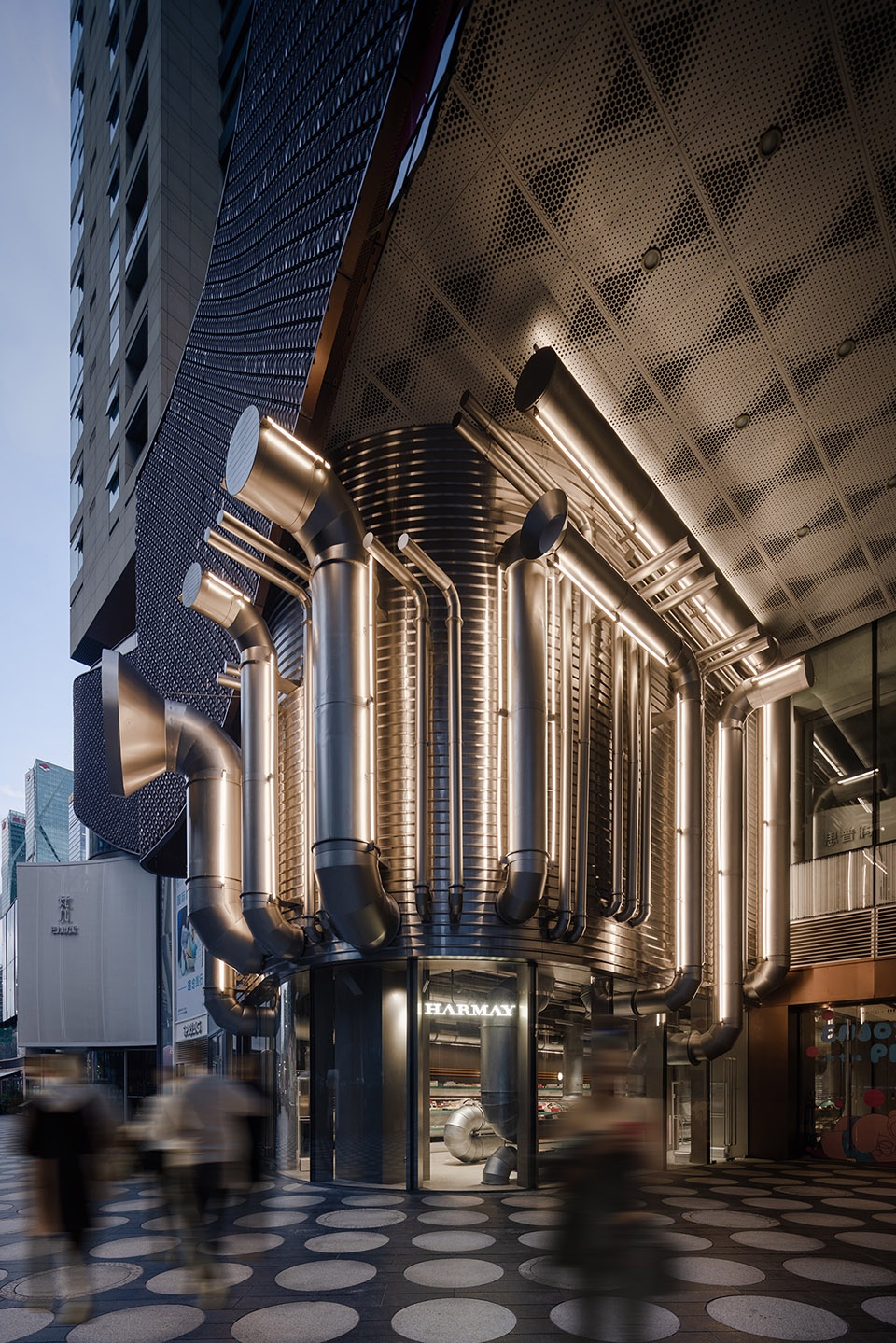
HARMAY話梅深圳店位于这台机器内一片新开发的大型商业区,是一个连接室外公共区域和室内商业区域的狭长空间,呈现出自然的线性组织方式。戏剧化的进深增强了空间的吸引力,引导游客向店铺更深处探索。空间设计语言源自深圳不懈奋斗的城市精神。在许多品牌店铺都试图营造完美形象的当下,話梅深圳店选择拥抱“进行中”这种富有张力的状态,在遵循仓储文化设计理念的同时,重新定义现实中的城市奇观。
▼项目立面
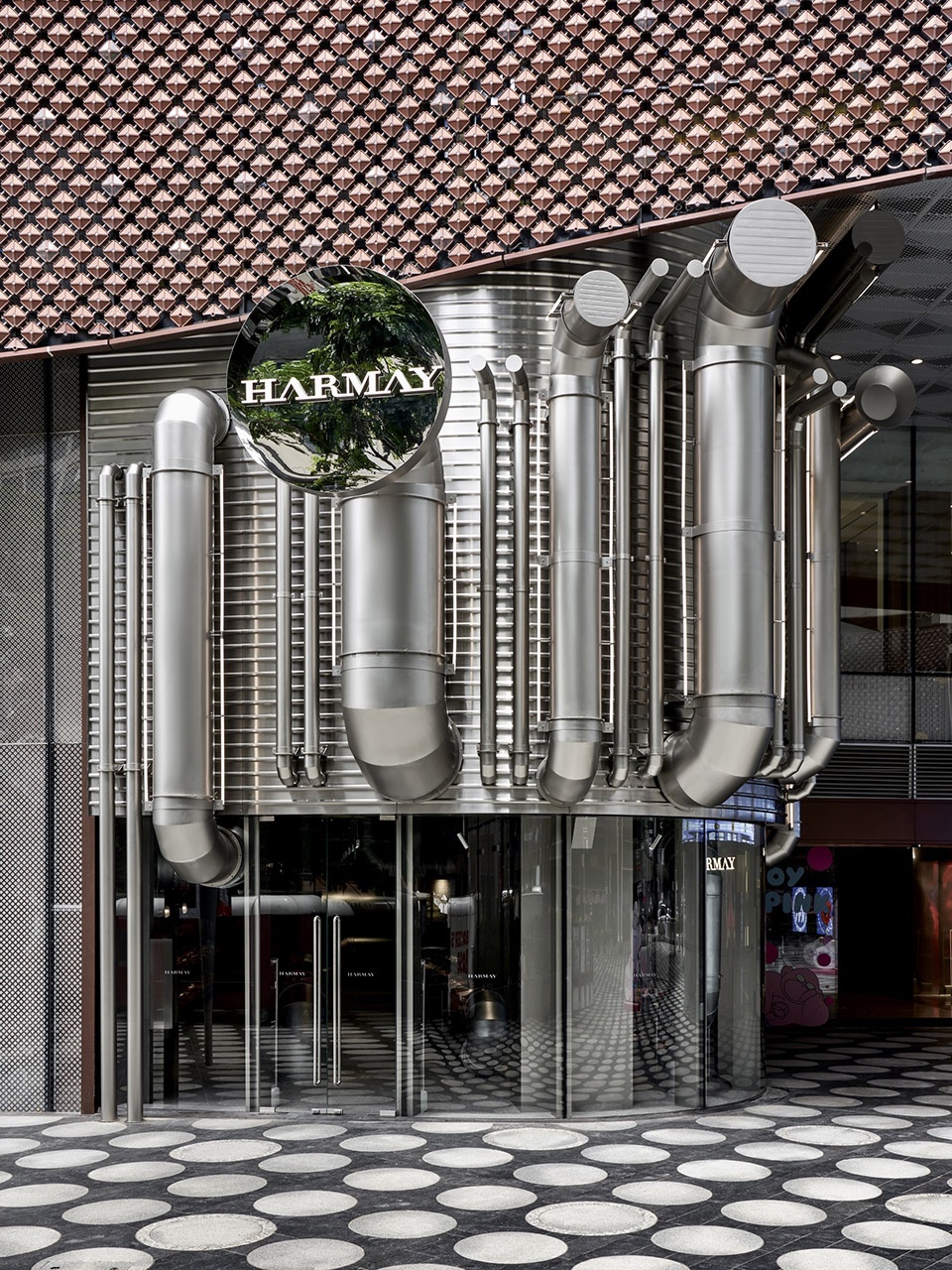
AIM采用复杂的管道系统作为店铺空间的核心元素,强化它对空间的串联作用,就像巨型结构光滑表皮下的毛细血管一样。镀锌钢管沿着内墙延伸,形成空间的边界;管道末端通过密集和分散的排布方式,形成交互界面。平行的管道系统之间创造了一个沉浸式的室内立面,而延伸至室外的管道则以恣意大胆的姿态,“入侵”公共空间,以诙谐的、实验性的语言,与其他邻接的店铺的沉稳纯粹形成鲜明对比。
▼轴测图

The HARMAY Shenzhen site is part of a new large-scale commercial area within this machine, a deep and narrow space that connects the outdoor public area with the inner commercial space. Its length reveals a natural linear organization with a depth that draws magnetizing energy, driving visitors into further activation. The store’s design language is derived from the city’s industrious qualities. Where many stores promote the image of future perfection, HARMAY Shenzhen embraces the tension of ‘work in progress’ to create a new definition of urban spectacle whilst asserting in its own design philosophy of warehouse culture.
▼项目内景
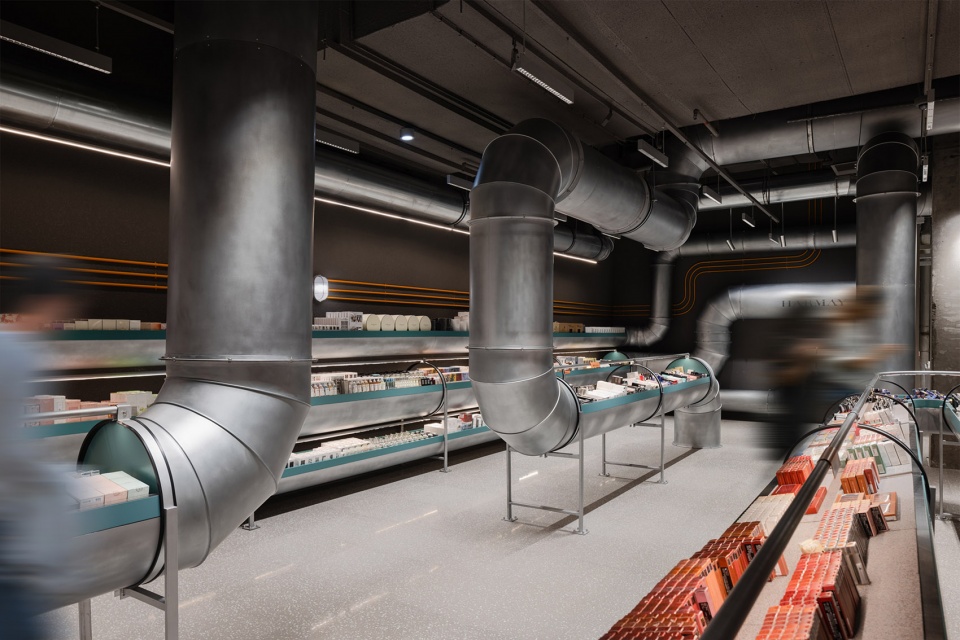
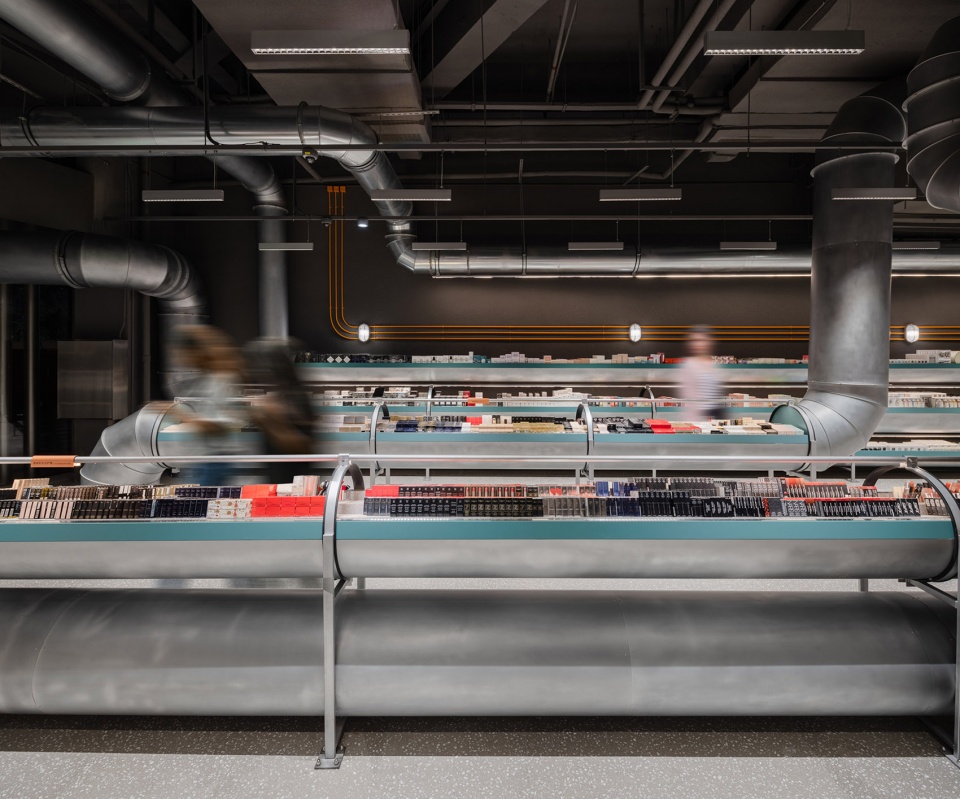
▼以管道作为储物架


空间内部的旅程分为三个自然阶段。首先,管道系统包裹着空间,并被潜移默化为功能性的家具,它们不再是独立的物体,而是一个与整个空间关联的系统。管道家具与品牌标志性的绿色结合,这一细节的设计灵感最初来自工厂中普遍应用的货架。在中段区域,像工厂台车一样的移动手推车装载并传输着产品和货物,为静态的建筑元素带来丰富的韵律。在最后的阶段,重复的秩序和紧凑的空间再次强调了話梅店铺营造的仓储式空间体验。作为购物旅程的终点,收银台不再是隐蔽的附属空间,而是通过密集延伸的管道勾勒出鲜明的存在感,成就一段完整的空间之旅,为到访者带来丰富精彩的购物体验。
▼管道作为功能性家具
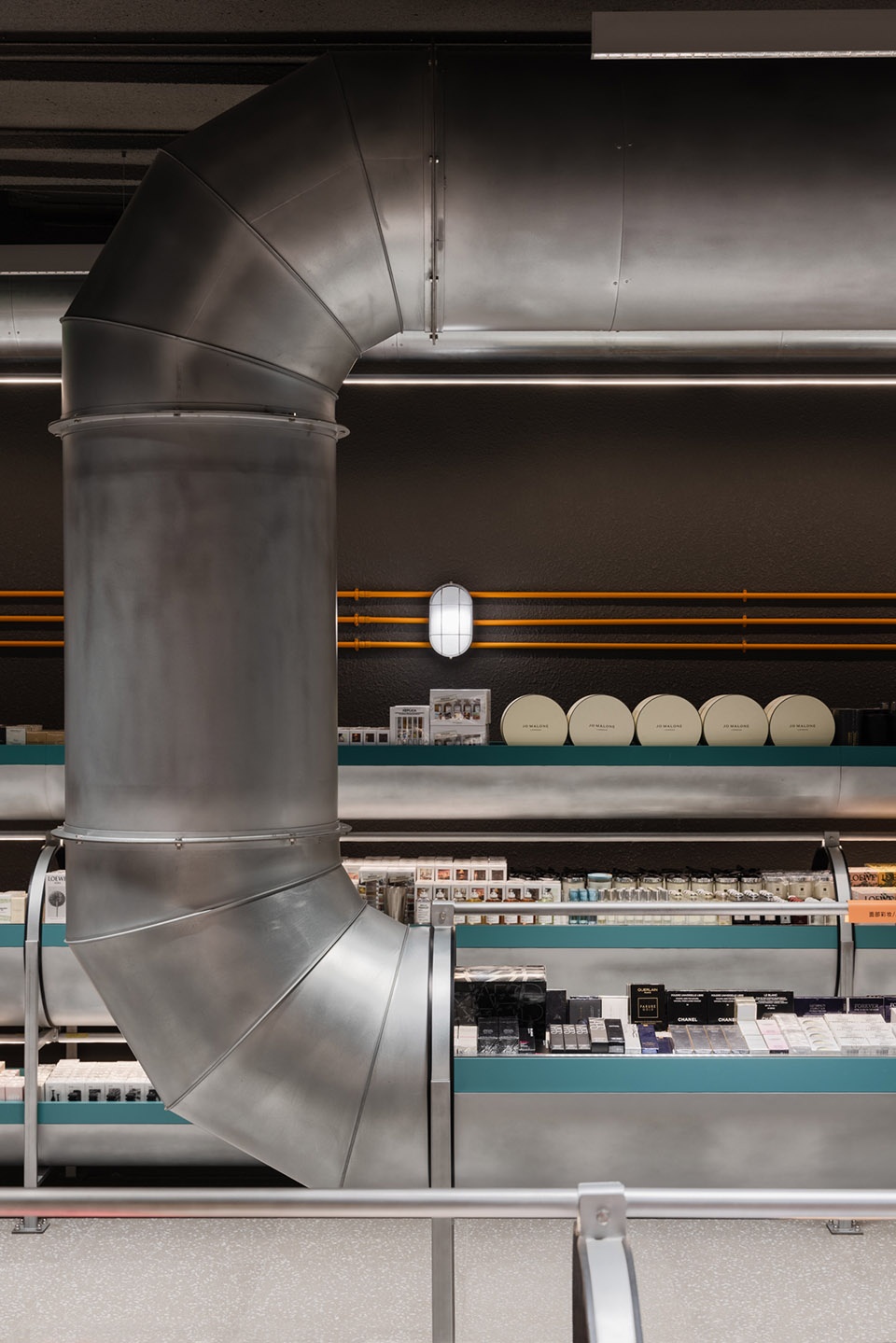
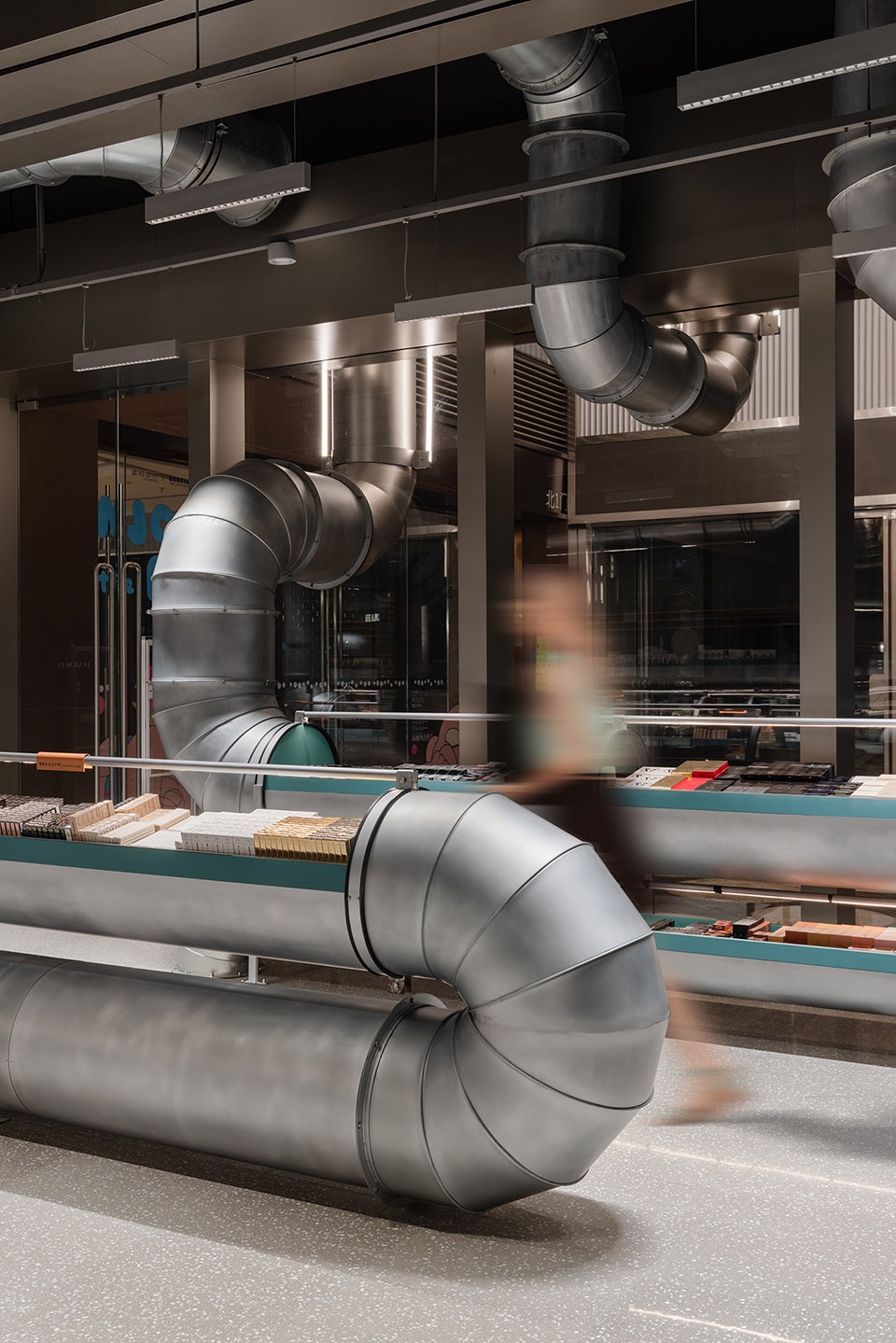
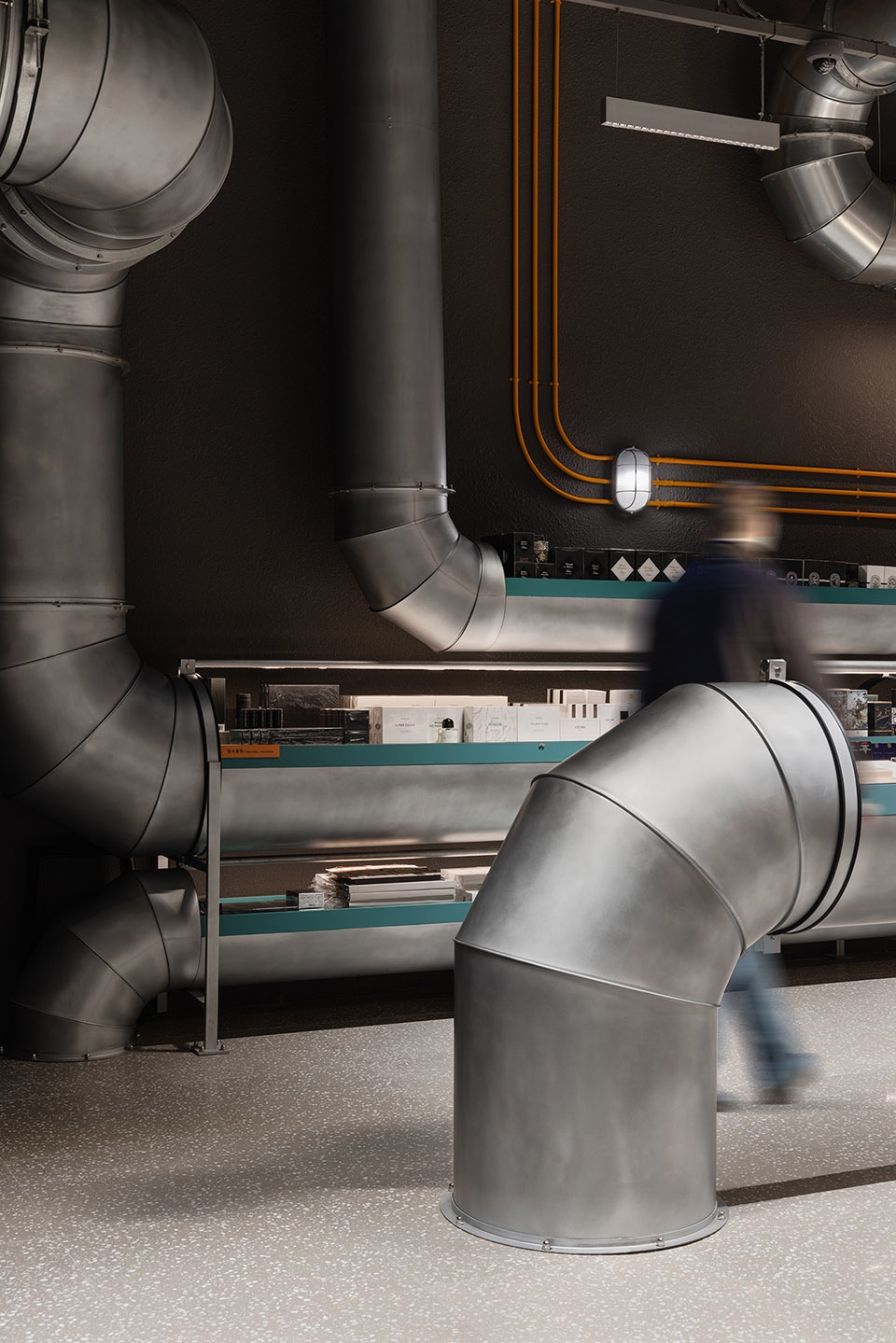
The interior journey divides into three natural stages. In the first, pipes wrap the space and transform suggestively into functional furniture, thus no longer independent objects but an integrated system linked within the entire space, lined in the brand’s signature green tone, inspired originally by industrial factory racks. In the middle area, mobile trolleys like factory carts imply the presence of goods in transport and circulation and bring a rich rhythm to the existing architectural elements. In the final stage, the order of repetition and tight spaces re-emphasizes the experience of the HARMAY warehouse. As the end point of the experience, the cashier is no longer a subsidiary hidden existence, but emphasized by the densely extended pipes to celebrate and strengthen the integrity of the entire journey bringing visitors a rich and varied experience.
▼管道与仓储货架
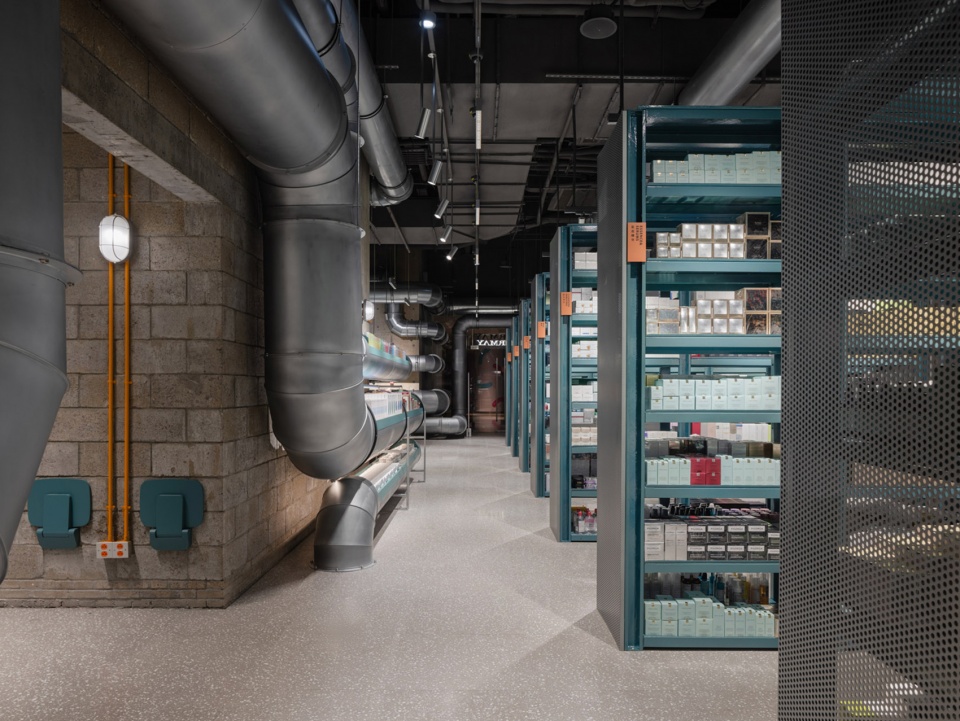
▼管道近景
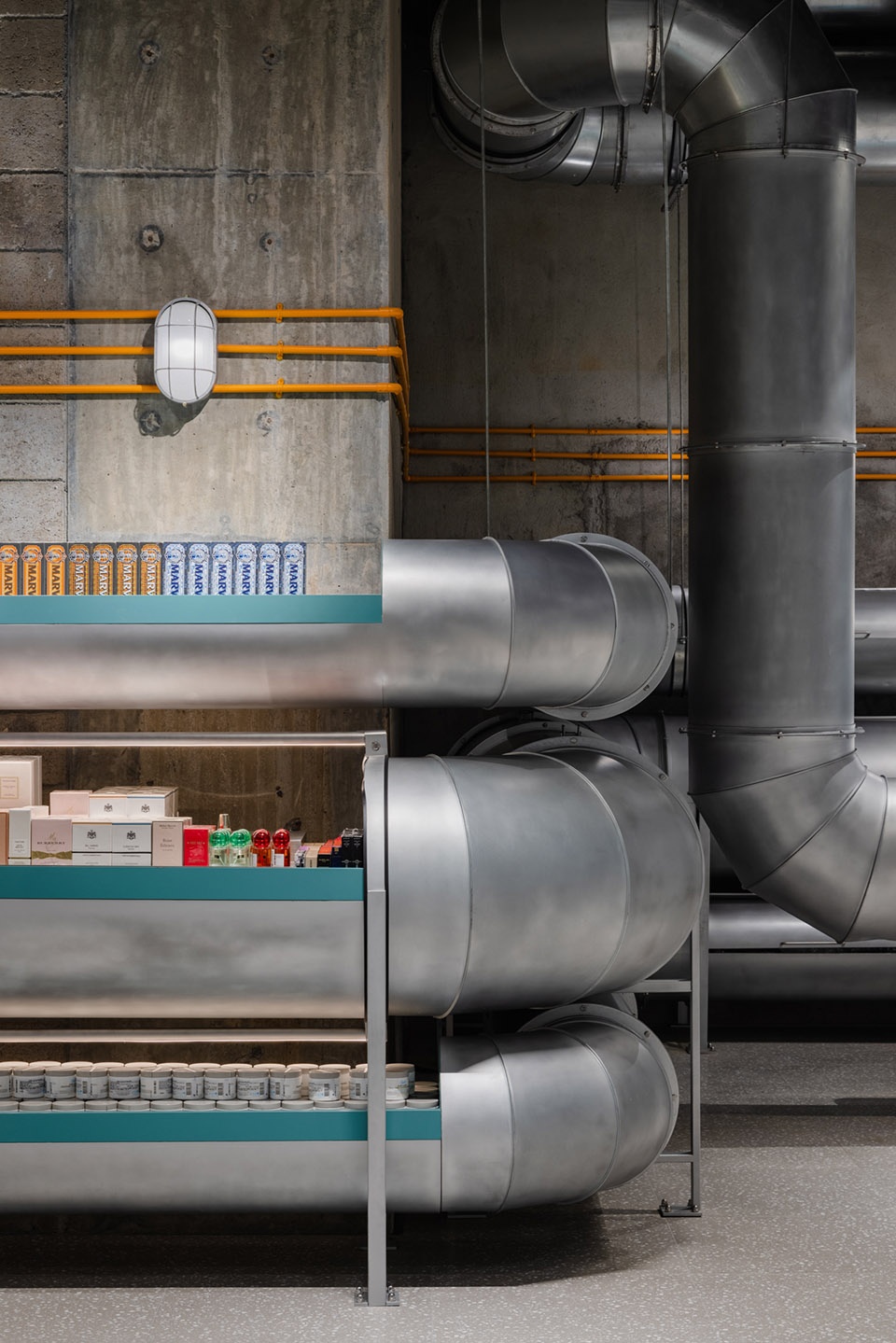
話梅深圳是AIM恺慕建筑为話梅在中国大陆境内9座城市设计完成的第14家店铺。
▼收银台
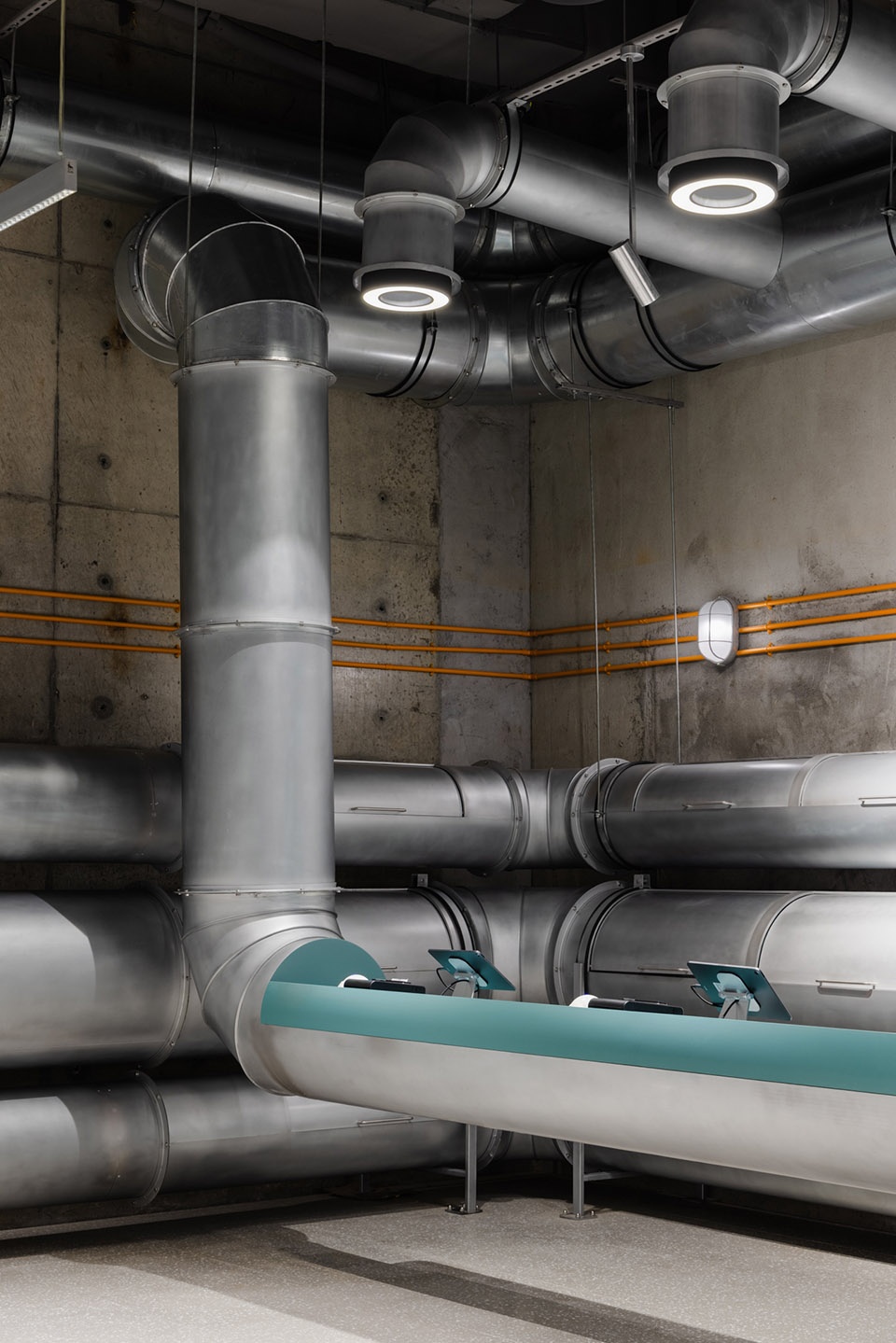
▼项目平面图
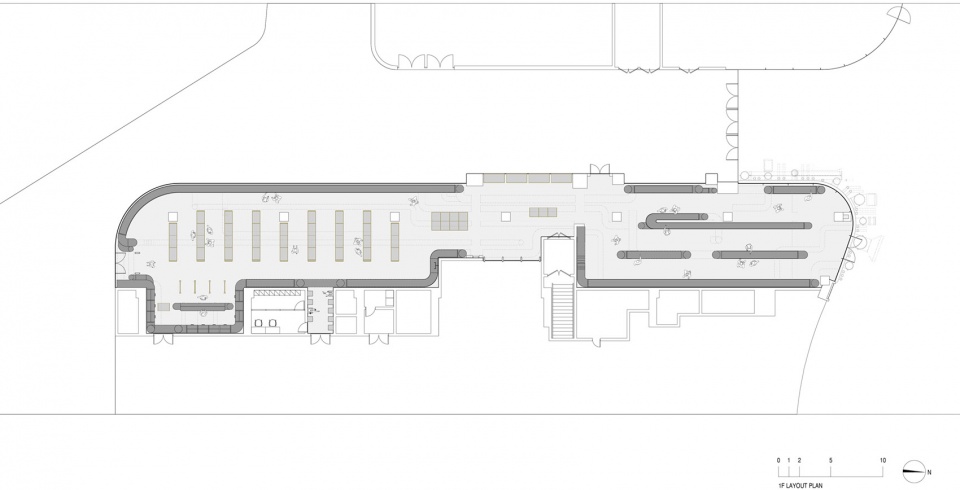
▼纵截面

业主:話梅
项目地点:深圳卓越中心
建筑面积:485 平方米
建成时间:2022.07
设计范围:商铺外立面及室内
设计总监:Wendy Saunders,Vincent de Graaf
项目负责人:郭鹏,黄骁鸣
室内团队:松洁,焦月圆,胡东凯,Emilio Wang,焦琰
施工团队:上海恒品装饰设计工程有限公司
道具供应:上海跃奔装饰工程有限公司
主要材料:镀锌铁管,喷砂不锈钢,水磨石,空心砖
摄影:Wen Studio, 顾博文
撰文:Sima Bibi, 许嘉
更多关于他们:AIM 恺慕建筑设计
扫描二维码分享到微信