龙江外国语学校附属小学改造(旺岗小学)
广东佛山 / 竖梁社
一、 总体概况:
龙江外国语学校附属小学(旺岗学校)位于顺德区龙江镇,学校周边是珠三角典型的密集型村落,毗邻龙江镇最大的家具产业园区三联工业园,用地紧缺,周边无可拓展用地,优质学位与校园空间之间的矛盾十分突出。为满足学位和办学质量的要求,设计中充分拓展现有校园用地利用空间,提高空间利用率,进而解决学校活动场地不足问题,将办学规模将由扩建前 22 个班增至 42 个班。
▼原校园鸟瞰
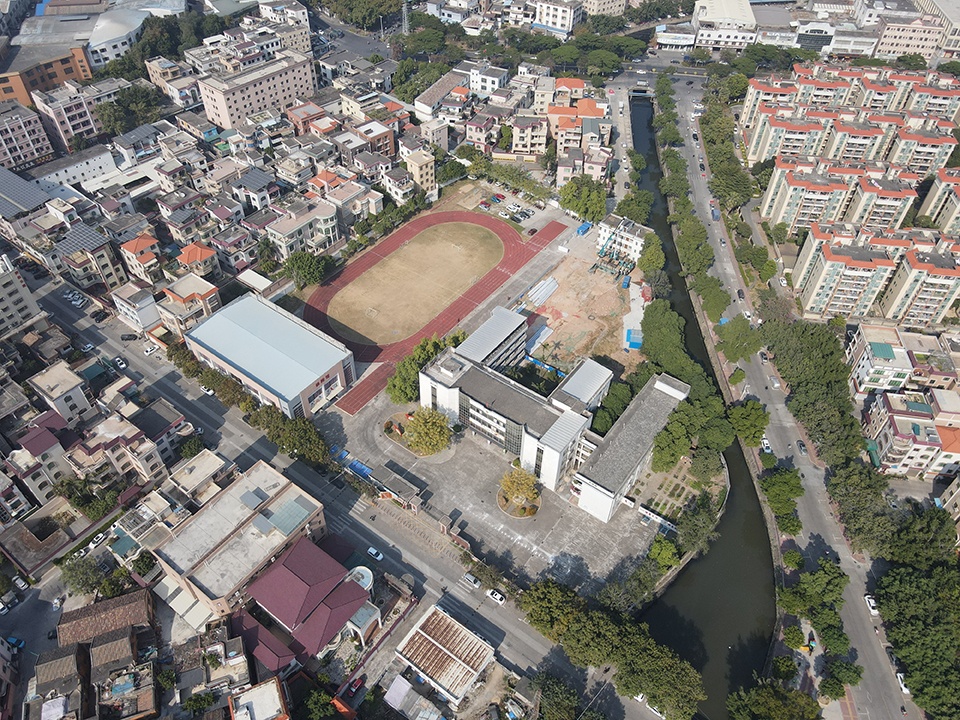
The Primary School Affiliated to Longjiang Foreign Language School (Wanggang School) is located in Longjiang, Shunde. The school is surrounded by a range of dense villages that are typical and symbolic in the Pearl River Delta. It is adjacent to Sanlian Industrial Park, which is the largest furniture industrial area in Longjiang. There is a strict limitation of land for school expansion and the contradiction between supply and demand on the campus space is very prominent. In order to meet the growing demands of high-quality education, the renovation manages to fully expand the existing land for campus and improves the space utilization rate as much as possible, so as to ensure sufficient spaces for outdoor activities and to increase the number of the classroom from 22 classes to 42 classes.
▼改造后鸟瞰日景
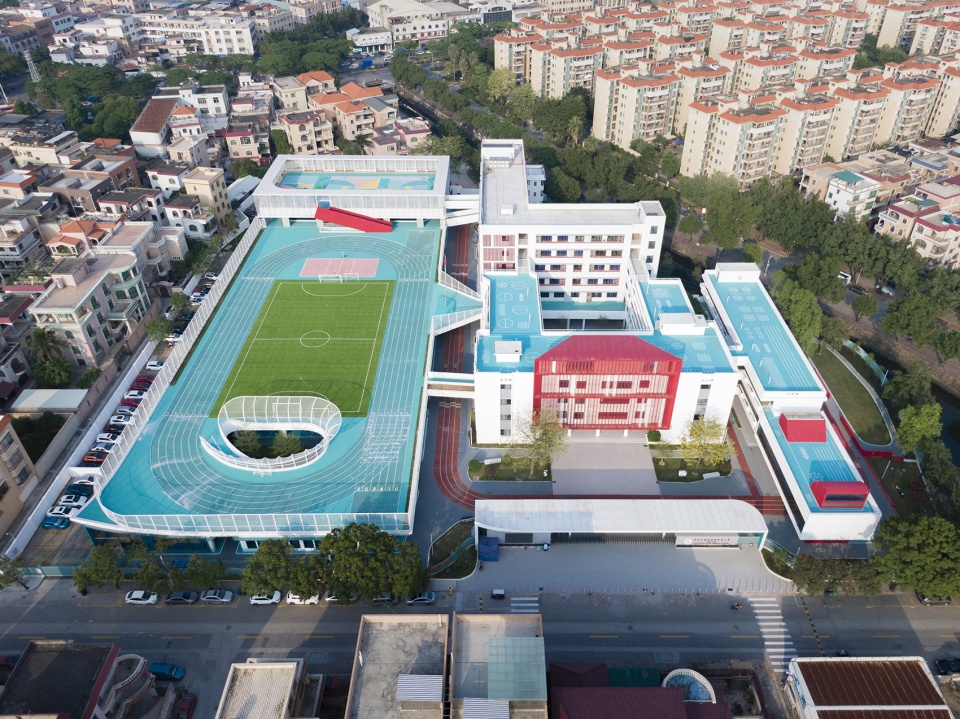
二、 突破指标,立体校园:
在周边无可拓展用地的条件下,设计方案选择向垂直方向要空间,项目突破了龙江控规中非强制性密度指标,将运动场抬升4.65m,充分利用运动场下空间,为校园提供了大量的功能场室和活动场地。同时通过连廊连接,提升二层运动场的可达性,并在首层增设了300m环校跑道,形成双首层的运动场地,不仅有效解决了空中运动场所带来的运动场地可达性问题,立体化的校园带来的校园空间丰富性和便捷性,极大程度上提升了校园环境品质。
▼轴测图

▼板下分析图
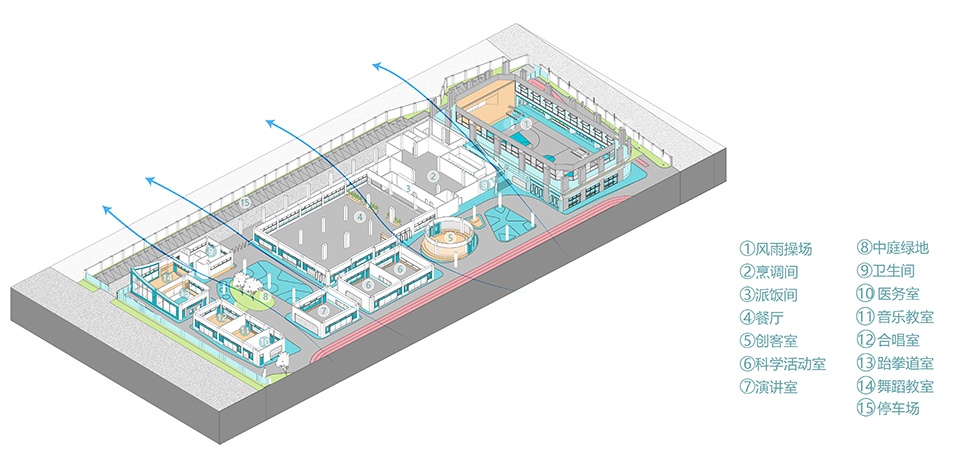
Due to the limited land resources for horizontal expansion, designers decided to expand campus in vertical direction, which can perfectly satisfy the density index in the Longjiang Control Regulations. By raising the sports field to 4.65m, more flexible spaces are created underneath to provide different functional rooms and spaces for big events. The 300-meter running track on the first floor and the sports field on the second floor, then become spaces that are different but supplement with each other. Moreover, the accessibility to the sports field on the second floor is connected by continuous corridors to improve the circulation. It not only solves the problem of accessibility in between the sports fields, but also offers diversity and convenience on limited spaces.
▼屋顶球场与运动场的连接
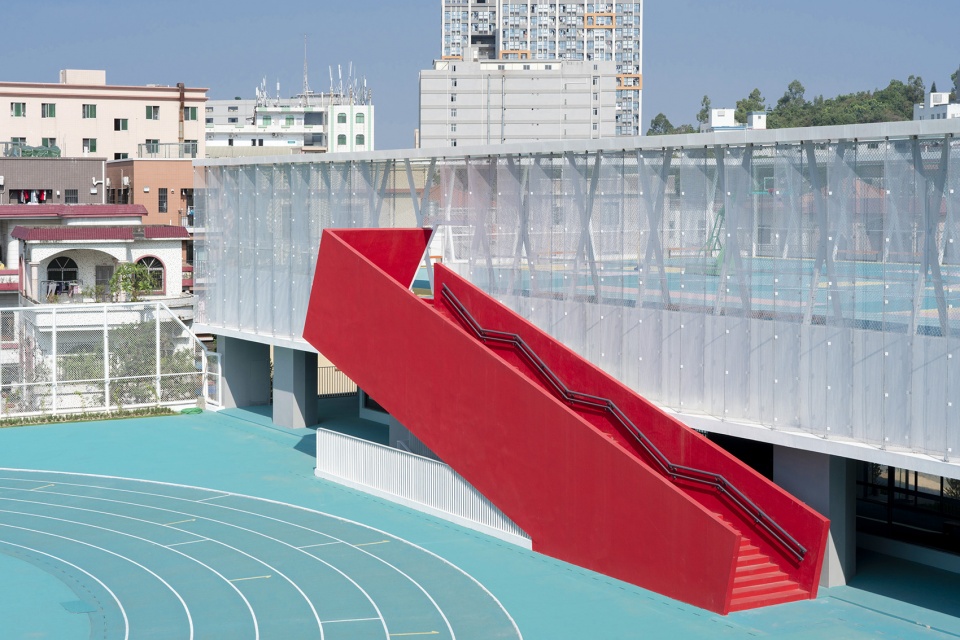
▼文体楼采光中庭构筑物
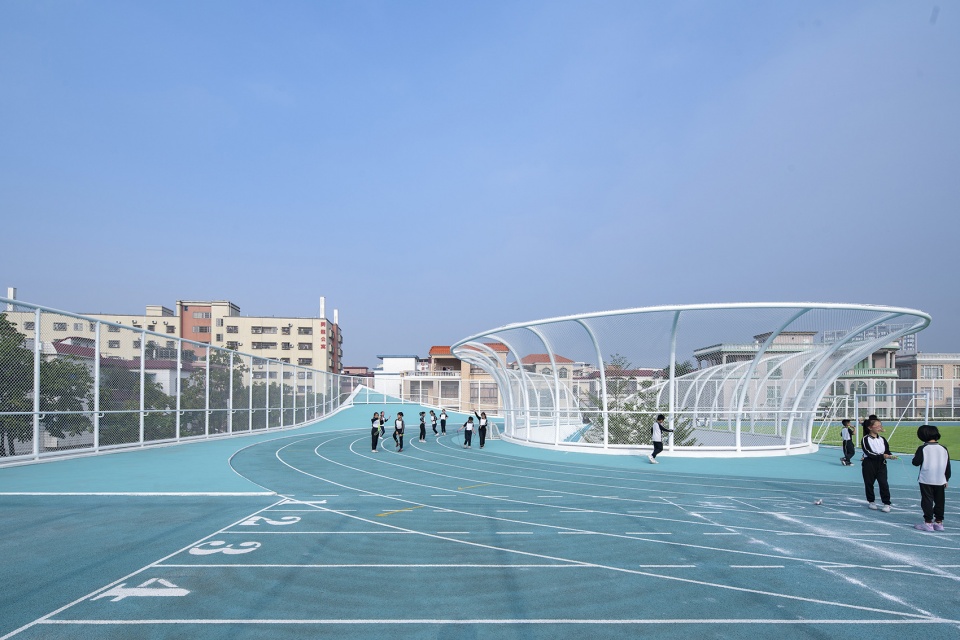
▼文体楼中庭俯瞰

▼文体楼幕墙设计
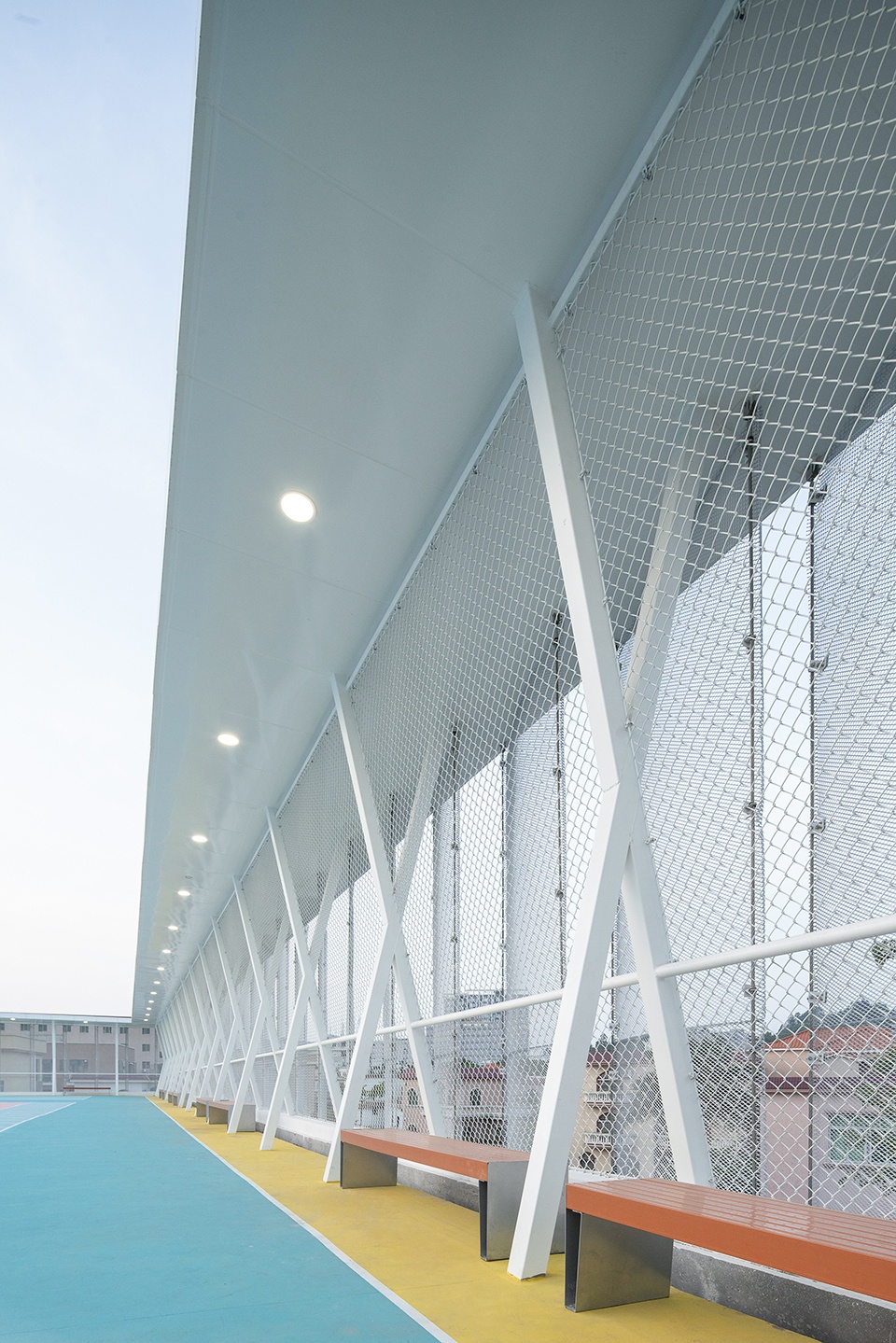
▼文体楼中庭
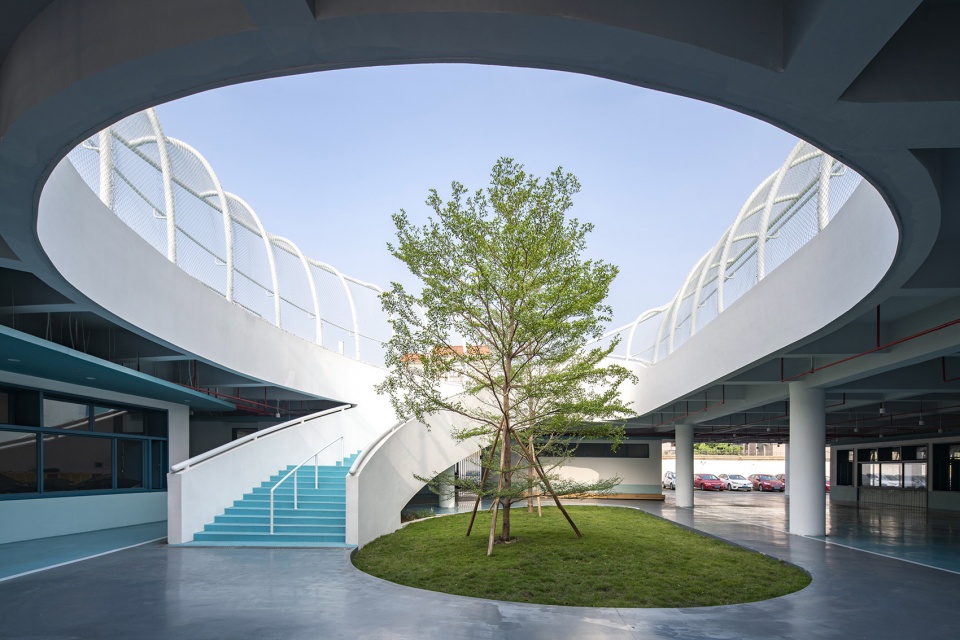
▼教学楼中庭

三、 流动空间与浮岛校园:
项目位于河网密布的顺德水乡,为解决架空运动场下部空间的通风采光和空间品质问题,我们向水乡四通八达的河网结构学习,将室内空间打散成组布置,形成一个个知识岛屿和活动岛屿,内部架空通廊创造出连续流动的架空活动空间。将学生的户外活动从运动场下的架空空间一直连通至滨水河岸。充分利用室内空间散置排布所带来的更大的外墙表面积,
▼概念分析
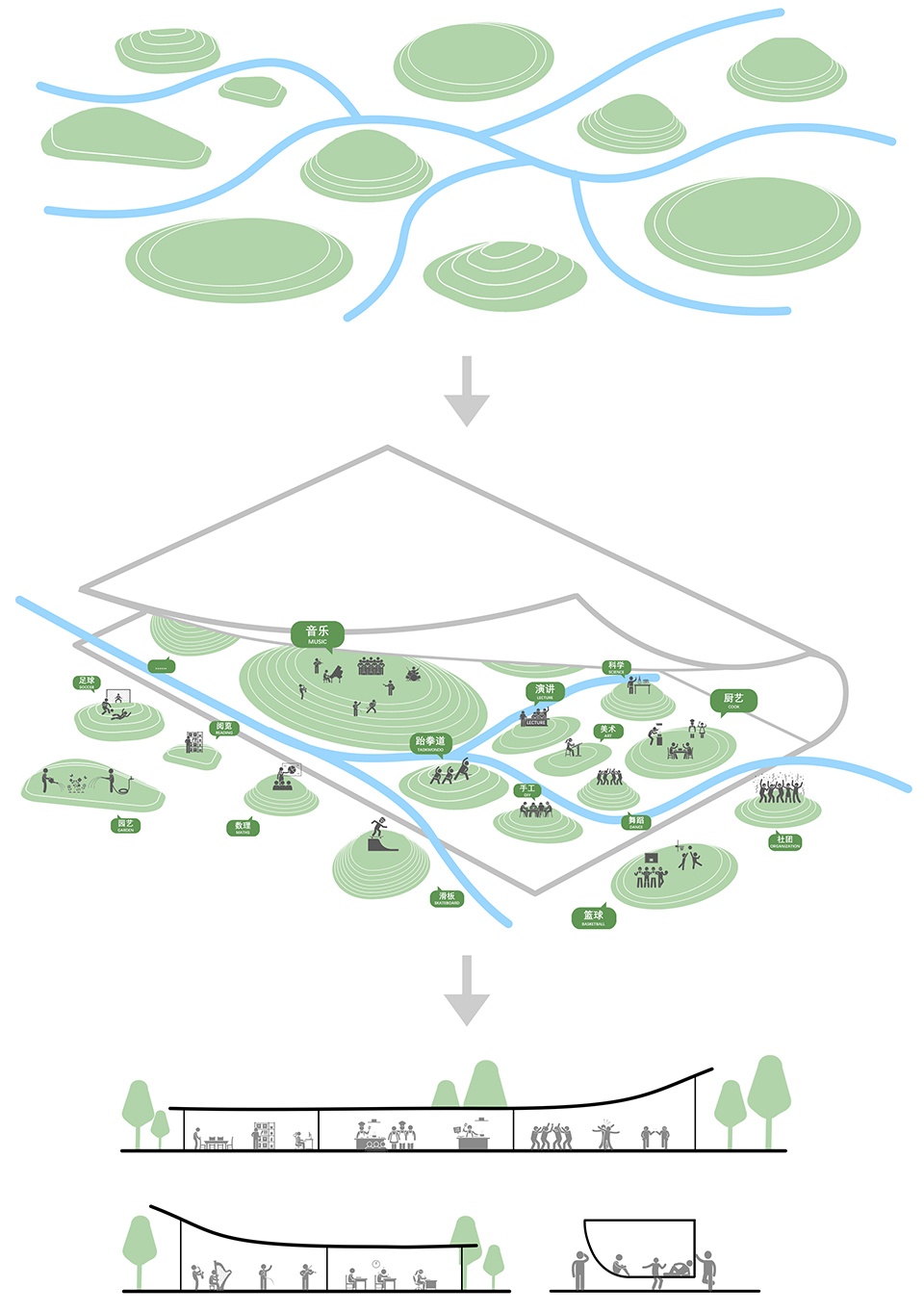
▼生成分析
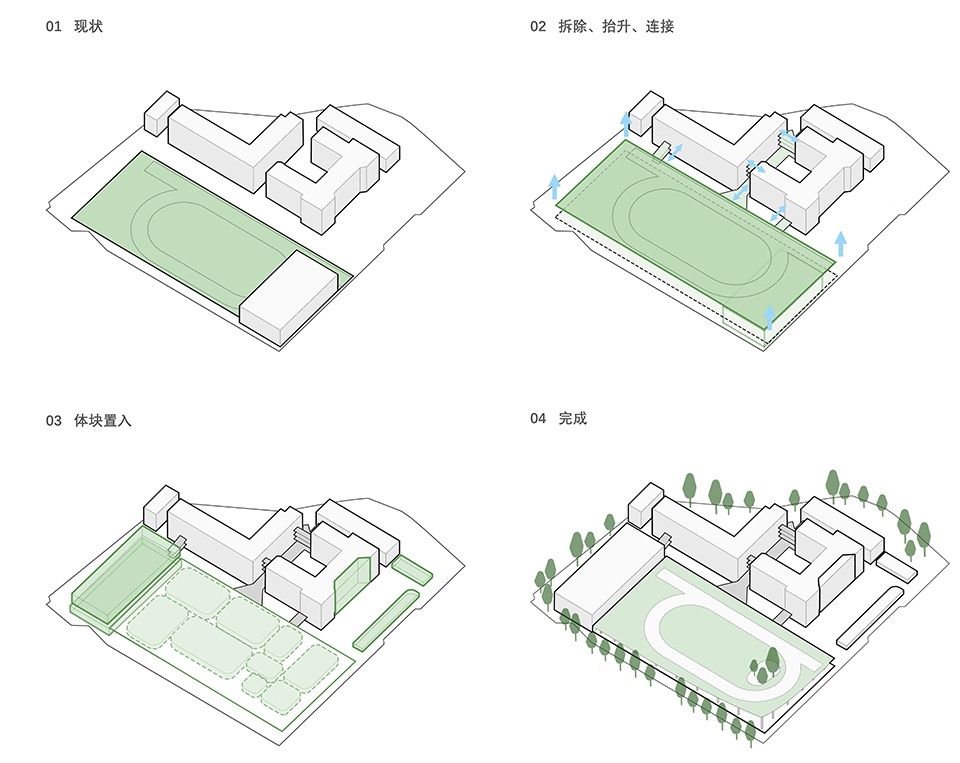
The project is located in Shunde, ‘Town of Water’, where the river network is densely surrounded. Inspired by the river network, designers applied the extending and continuous structure to the spaces underneath the sports field, so as to solve the ventilation and lighting problems. The interior spaces are organized and grouped as a series of floating islands, along a corridor that leads all the way to the waterfront. As the main stream, the corridor connects both the ‘Study Island’ and the ‘Activity Island’, and creates a continuous outdoor space like the flowing water.
▼板下活动室
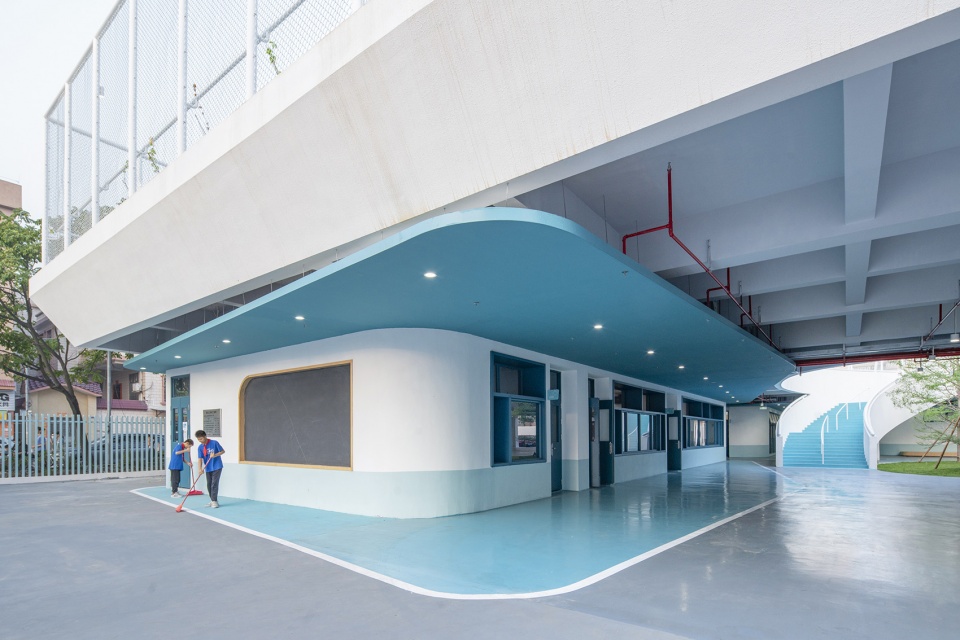
▼运动场下通透的采光为小朋友带来愉悦的活动空间
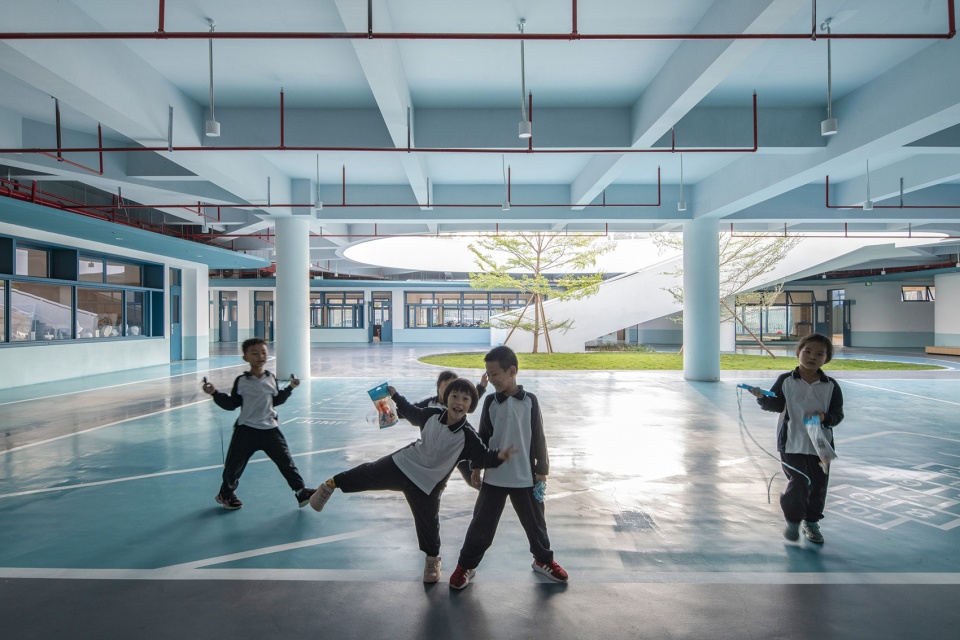
▼内部架空通廊创造出多义的活动空间
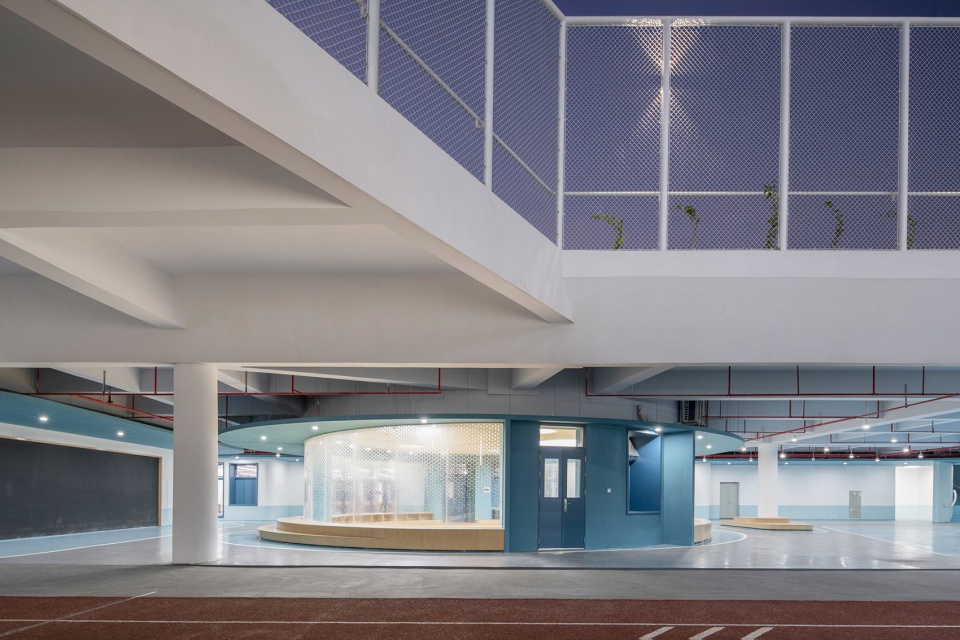
▼知识岛屿和活动岛屿


▼板下活动室
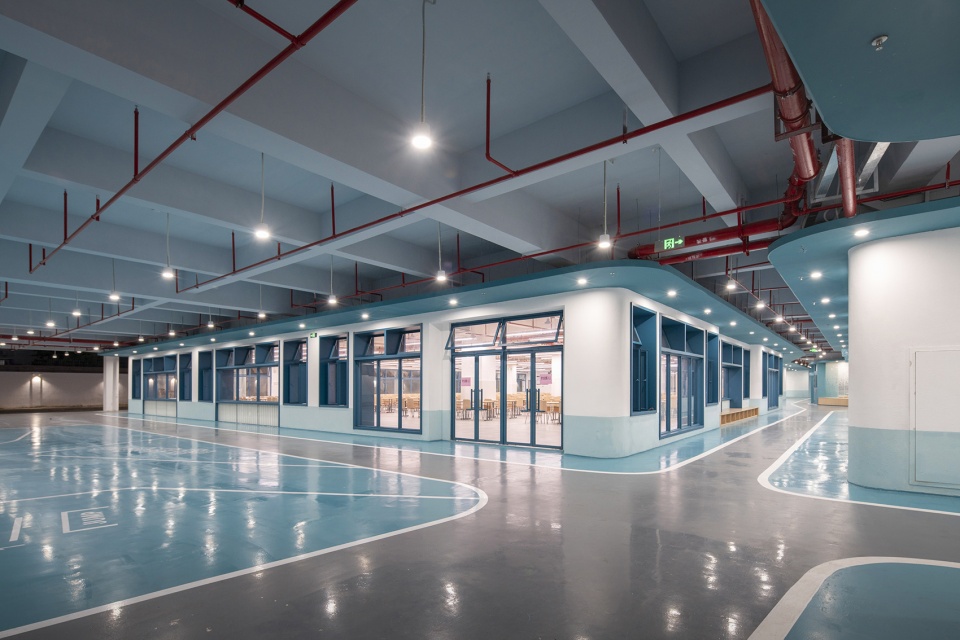
▼体育馆 & 礼堂

为学生营造出展示墙,绘画墙,小讲台,图书角等多种多样的微型空间。流动空间与浮岛校园的设计,为学生的课外活动创造大量的多义空间和展示界面,也为运动场下的活动课室带来采光和通风,很好的规避了运动场架空带来的不利因素。
▼绘画教室

▼舞蹈教室
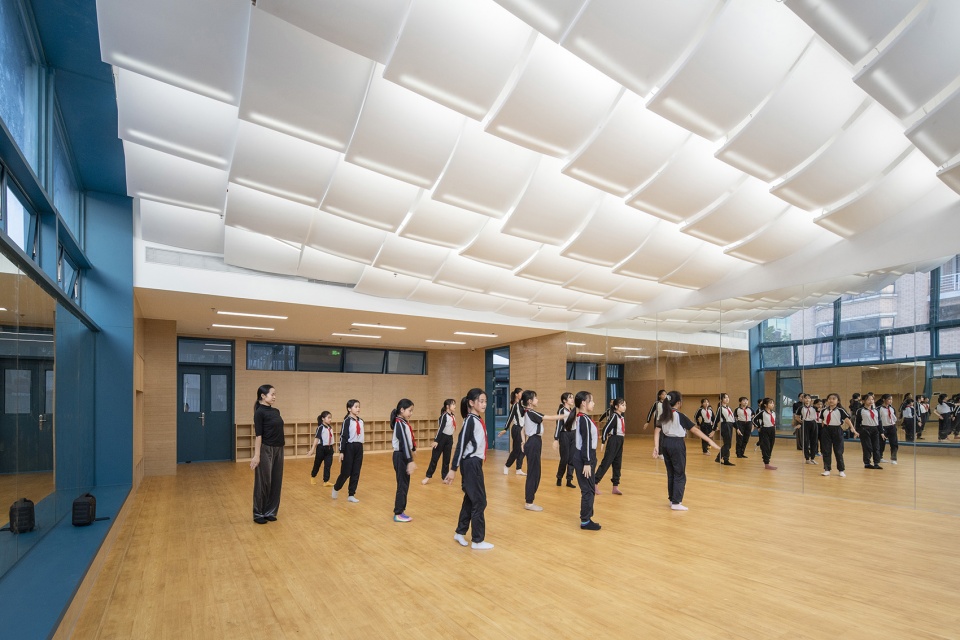
▼活动教室
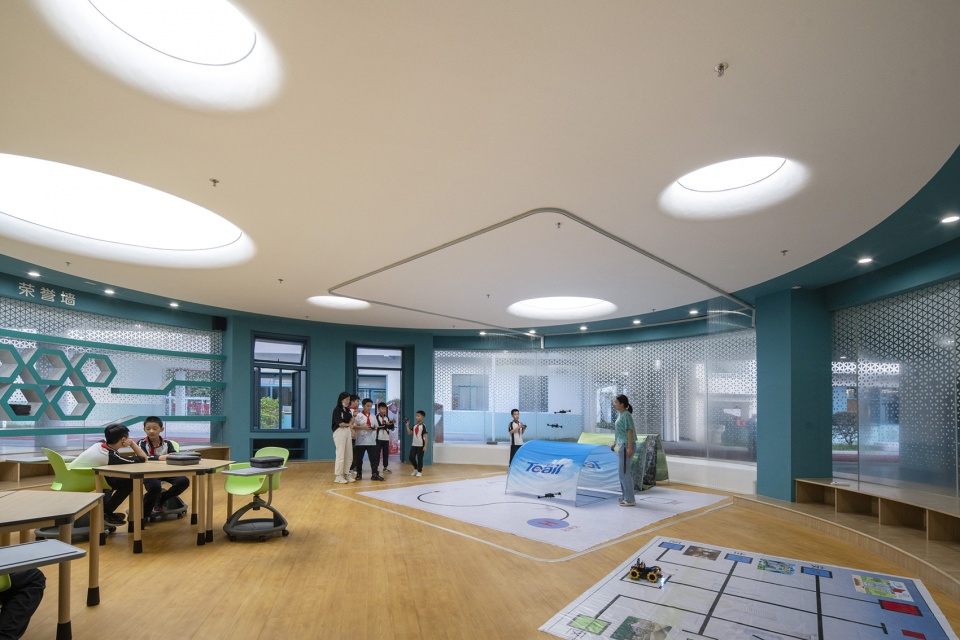
四、 知识浮岛,图书馆设计:
利用校园内零散用地扩建的校园图书馆,整体建筑由两个红色的核心筒支撑,首层架空以便300m环校跑道通过,红色的核心架既承担了建筑的结构功能和交通功能,同时贯穿建筑屋面形成采光天窗,为建筑带来采光和通风。
▼阅览室剖面
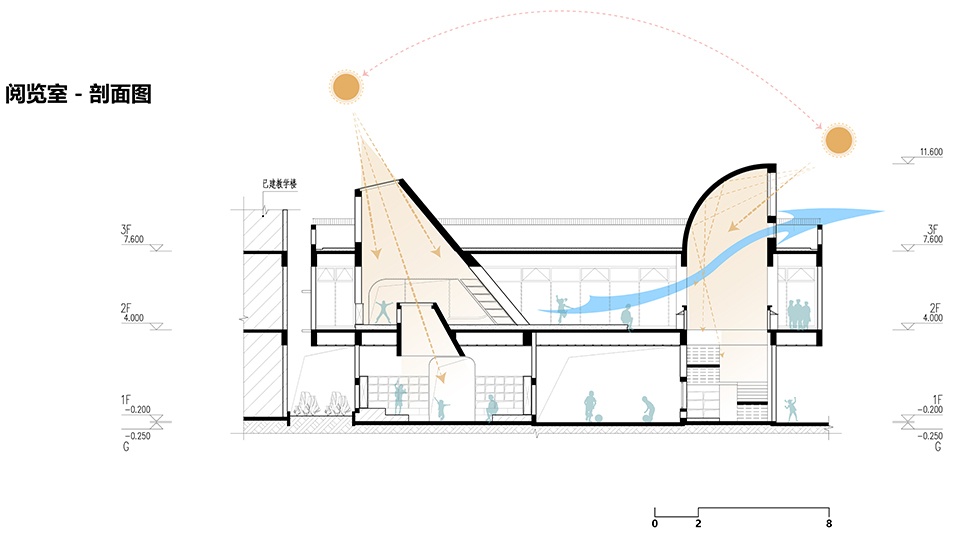
The library is built on the underused land in the campus and is supported by tube structures. The first floor is elevated to avoid the disturbance to the 300-meter running track. The tube structures in red not only plays a role of structural elements, but also acts as a circulation space through the whole building.
▼夜幕下的阅览室
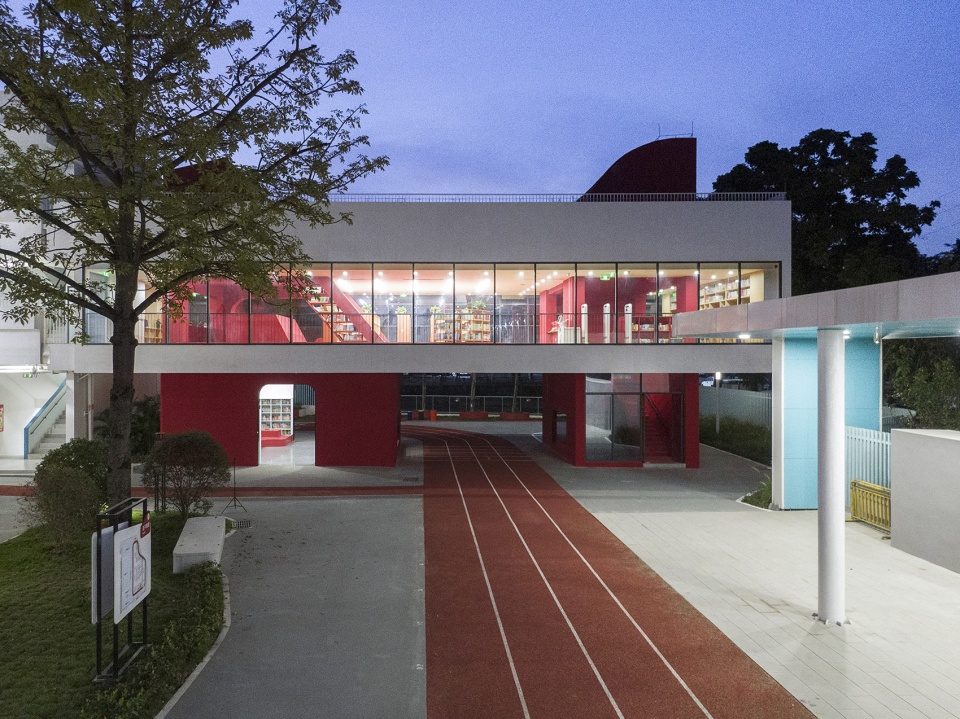
▼起连接作用的核心筒内部
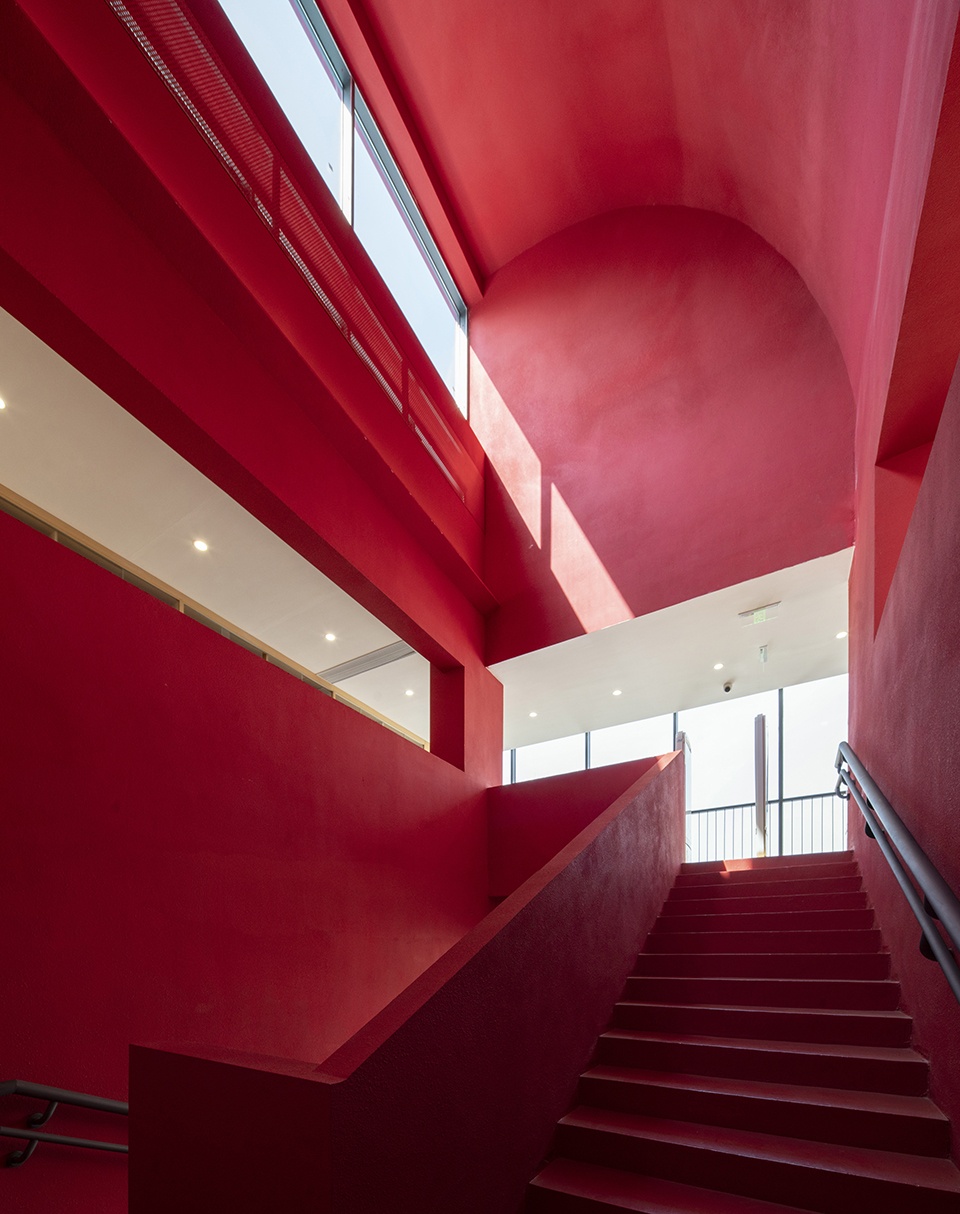
▼核心筒天窗
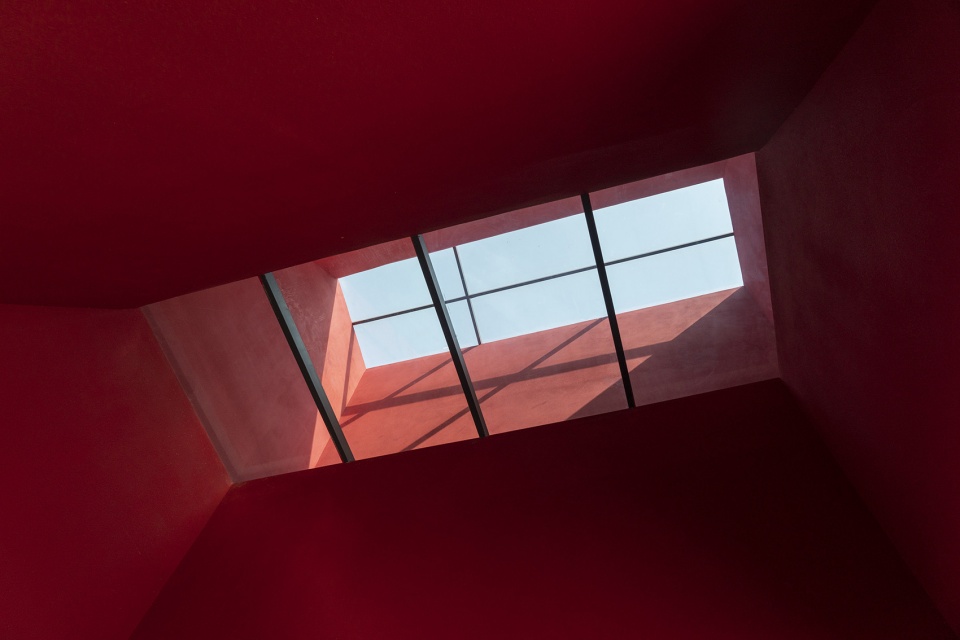
核心筒集中解决了建筑的物理性能需求之后,建筑被解放成为一个纯粹的阅读器皿,通过内部的自由布局,同时将两侧的风景纳入其中,为学生们提供了多种多样的室内和半室内的阅读场景。成为一座知识的浮岛。
▼阅览室室内概览
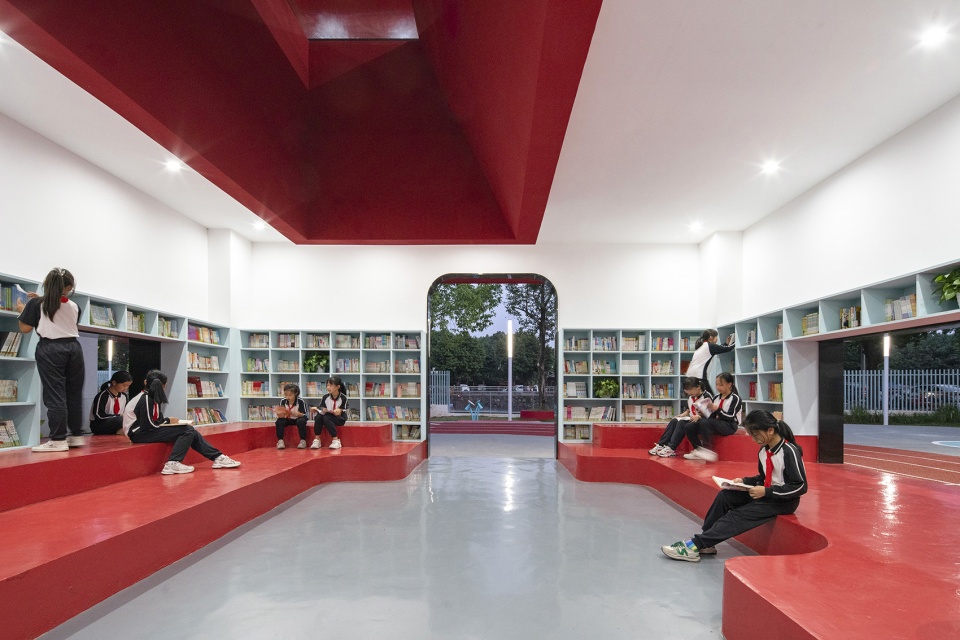
▼阅览室室内
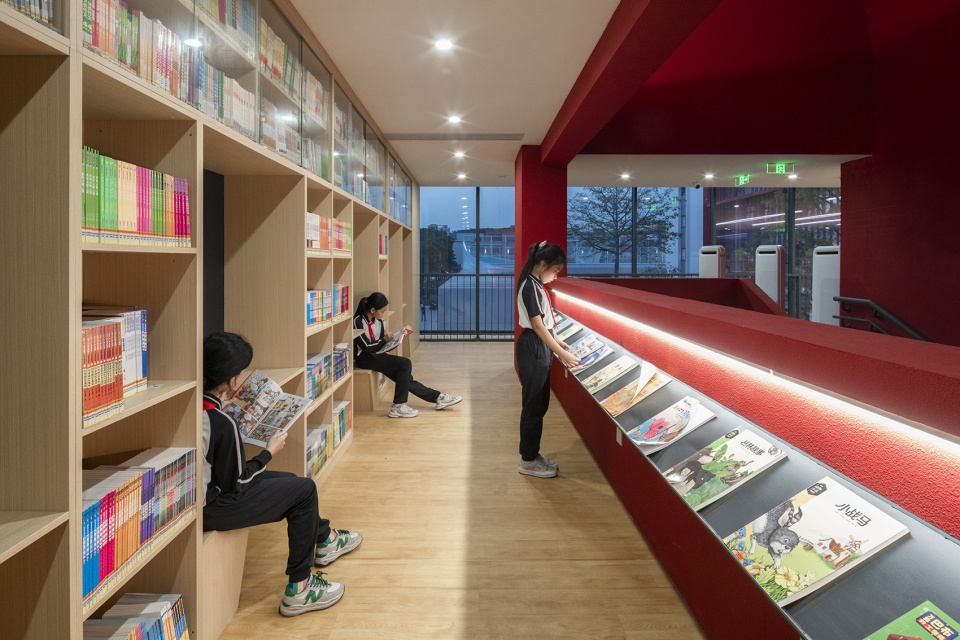
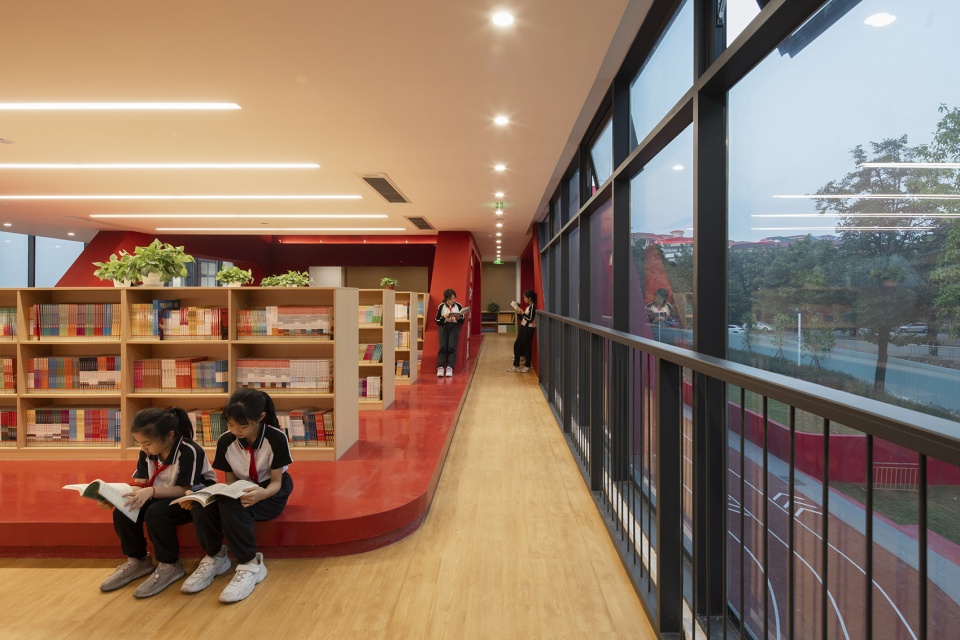
▼多种多样的室内和半室内的阅读场景

▼阅览室细部
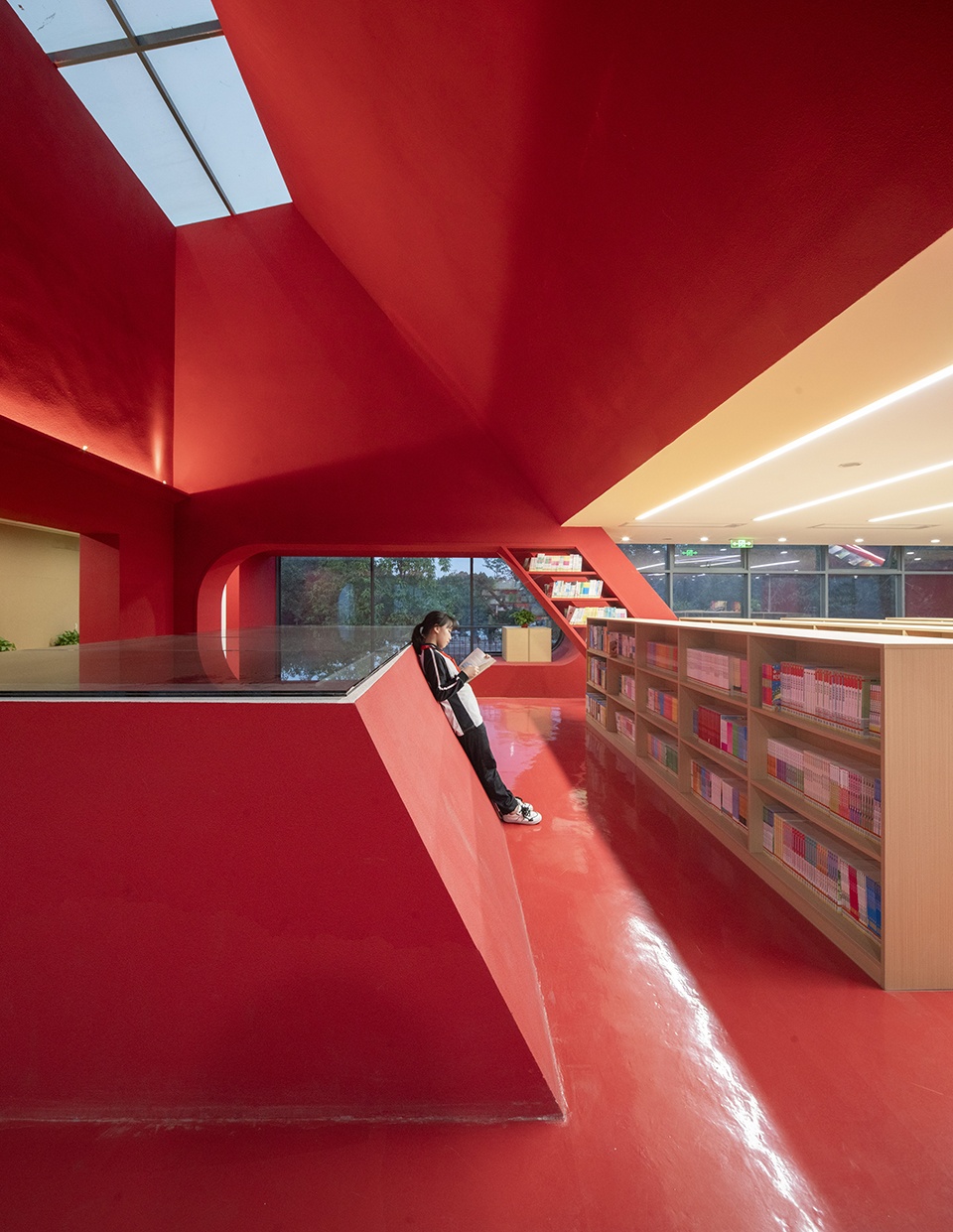
五、 薄纱与花朵:幕墙设计
在建筑的外立面设计中,我们摒弃了笨重繁复的龙骨,试图营造一个薄纱一般轻透的半透明表皮,在进行了多种材料多种方案的比选之后,我们最终决定采用紧绷的钢索替代竖向龙骨,借鉴抓式玻璃幕墙的节点做法,避免了横向龙骨的出现,幕墙材料采用柔性与刚性兼具的张拉铝网,在保证表皮的牢固性与抗风性能的同时,实现了表皮的轻薄。而在运动场采光中庭构筑物的设计中则采用柔性的勾花网,保证了对构筑物形态的拟合,在运动场上形成花朵绽放一般的效果。
▼学校正门
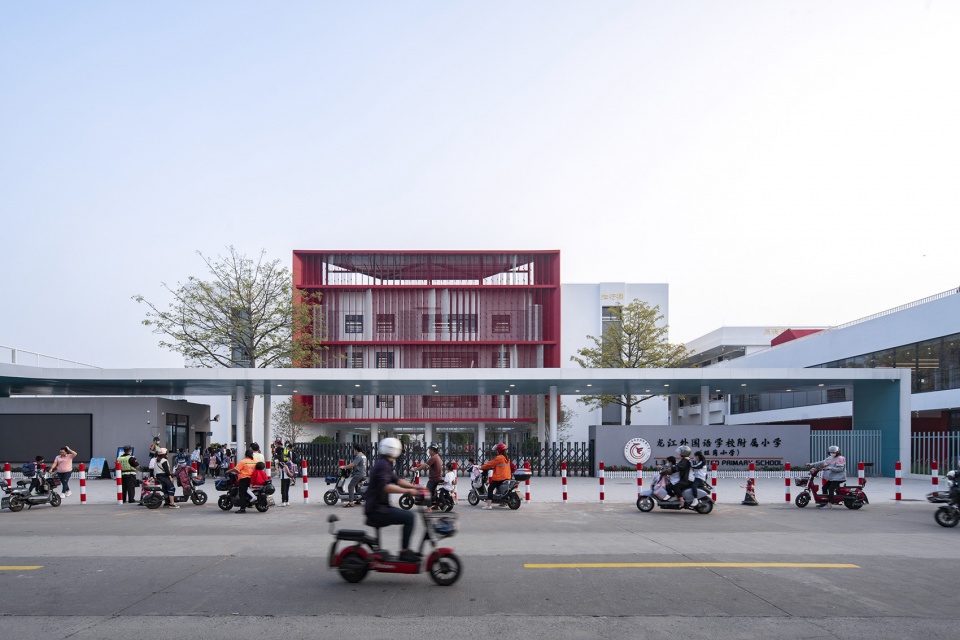
▼学校正门立面

▼学校正门立面细部
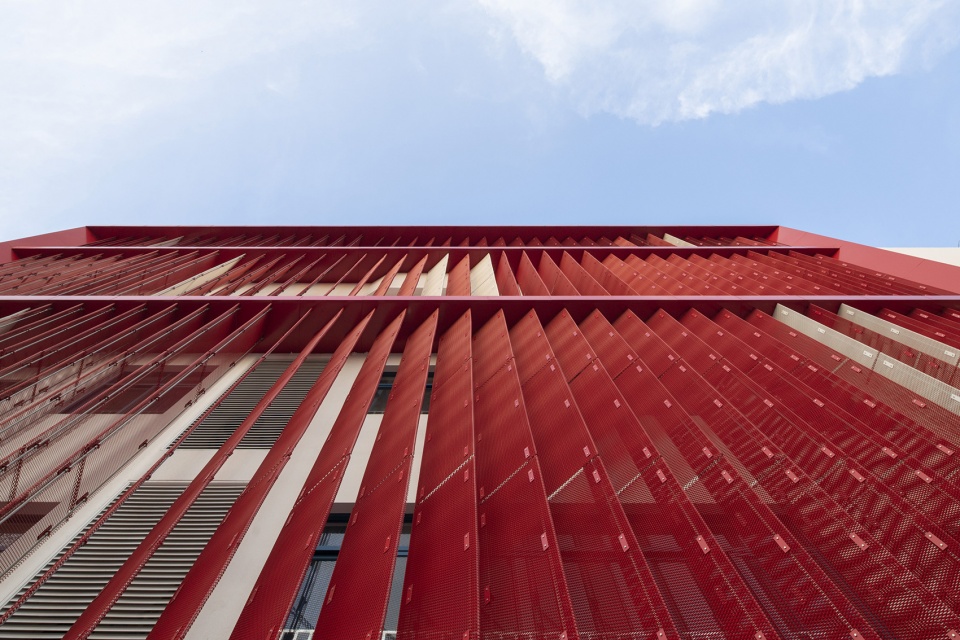
▼半室外活动空间
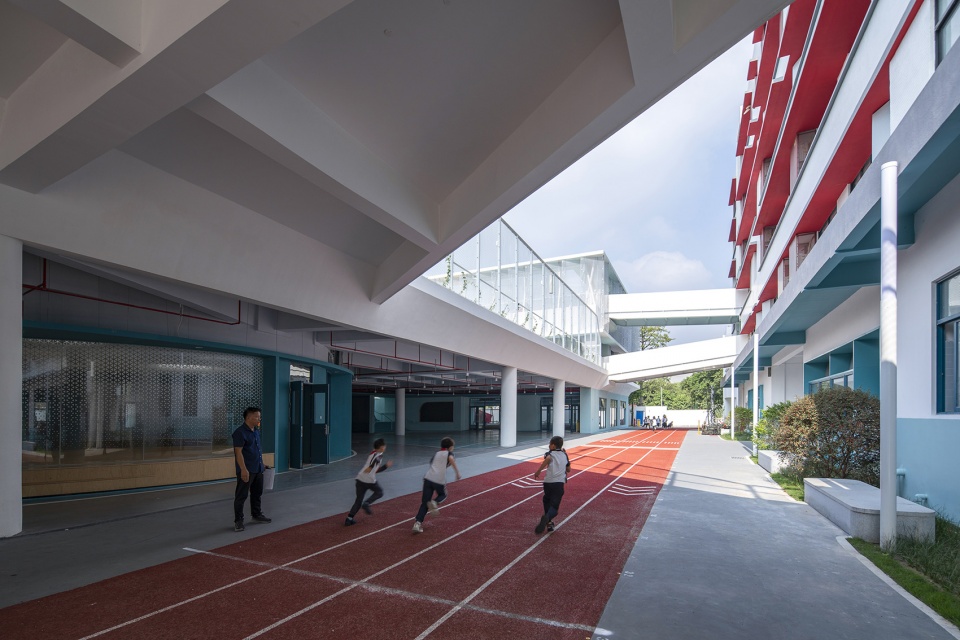
▼校园界面
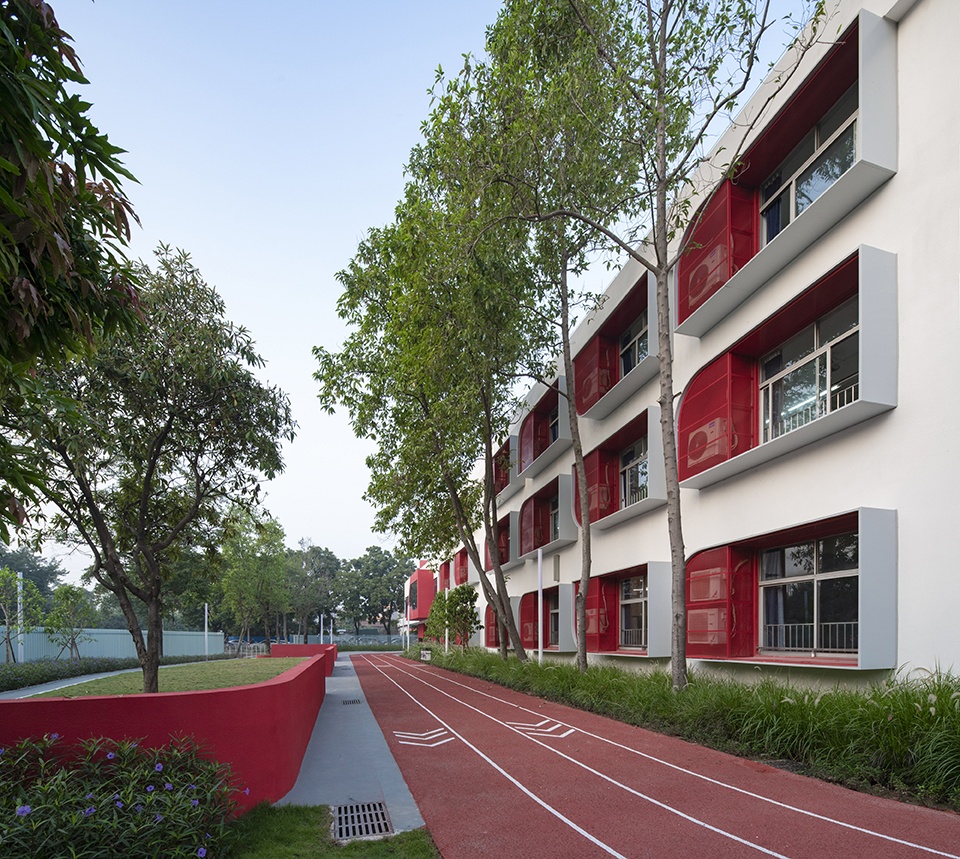
六、 滨河界面,消失的围墙:
校园一侧紧贴河涌是旺岗校园作为水乡校园的另一大特点,近年来顺德大力整治河流水质,但在校园改造之前校园实体围墙的阻隔却将优美的河道风光拒之门外,改造设计中重点提升了校园的滨河界面,由于有河流的阻挡,滨水界面没有设置防护围墙的必要,因此沿河界面完全打开并设置亲水平台,不仅将河道风光引入校园,同时滨水界面也成为整个校园最为开放通透的展示面和最具地域性的特点,成为旺岗校园的青春活力的重要展示窗口。
▼滨水景观

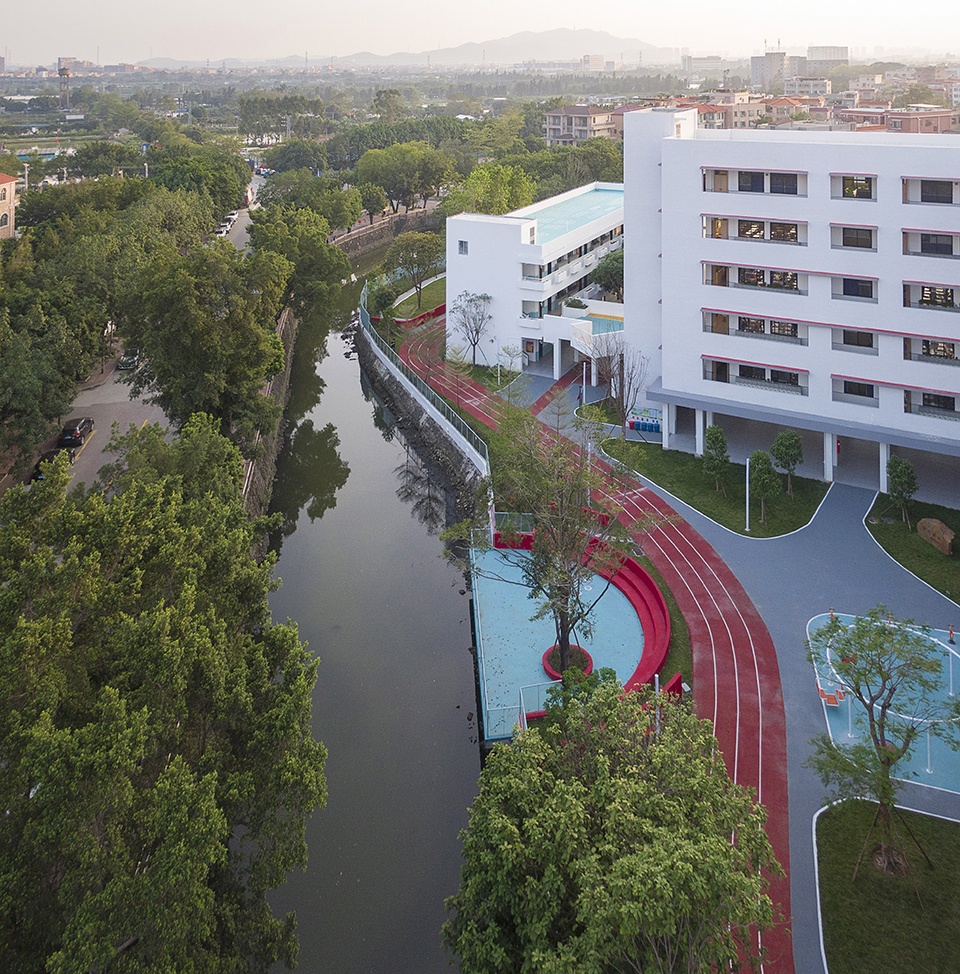
▼校园夜景鸟瞰
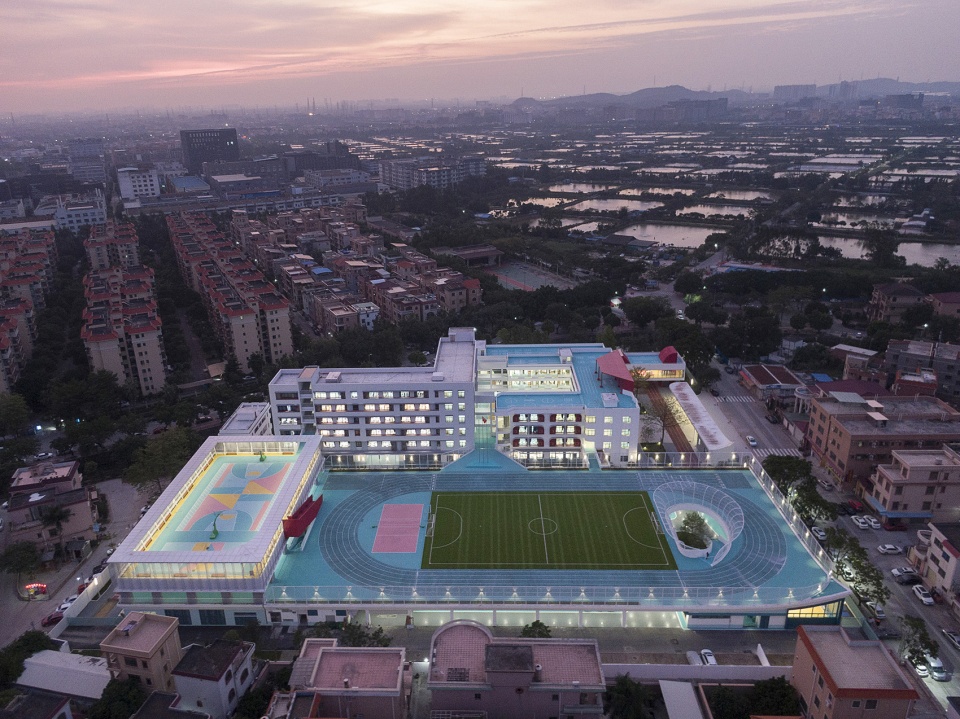
▼总平面图
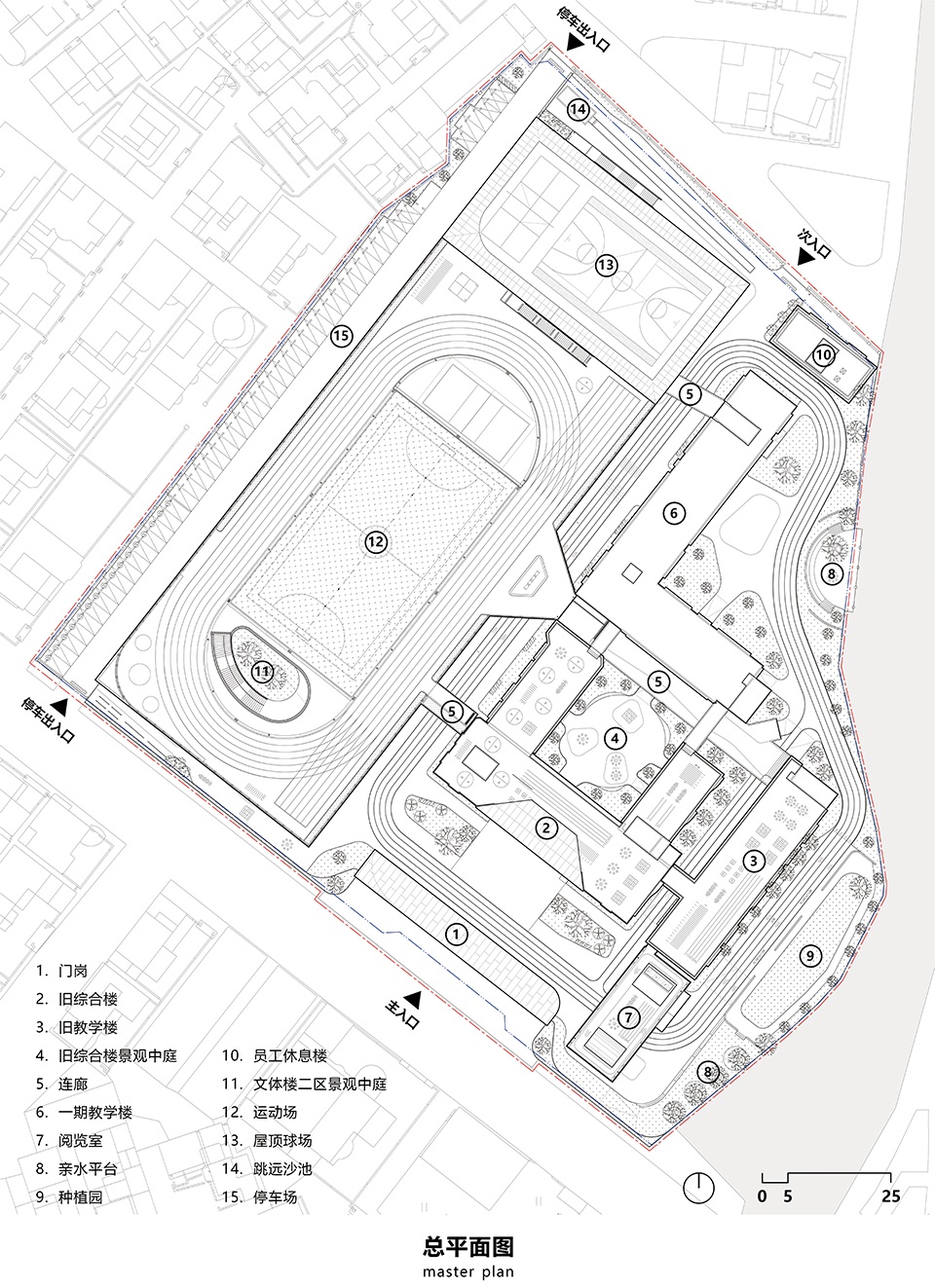
▼文体楼立面

▼阅览室立面
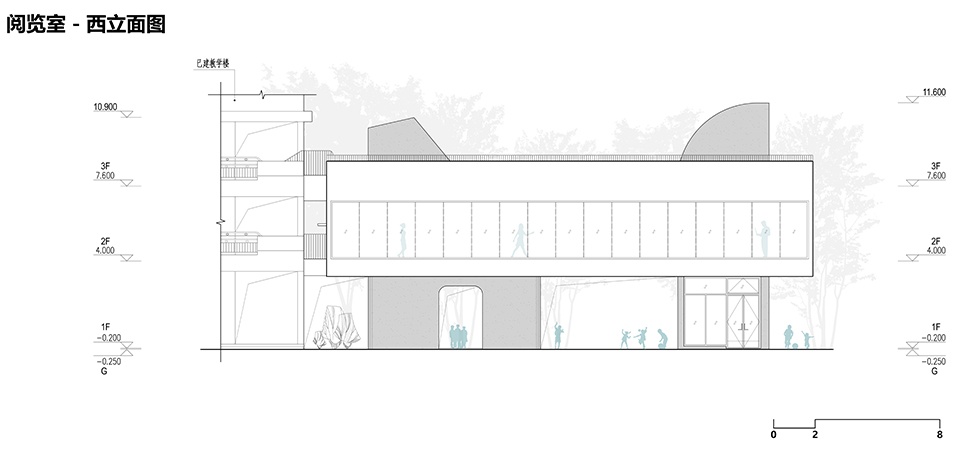
▼文体楼幕墙大样
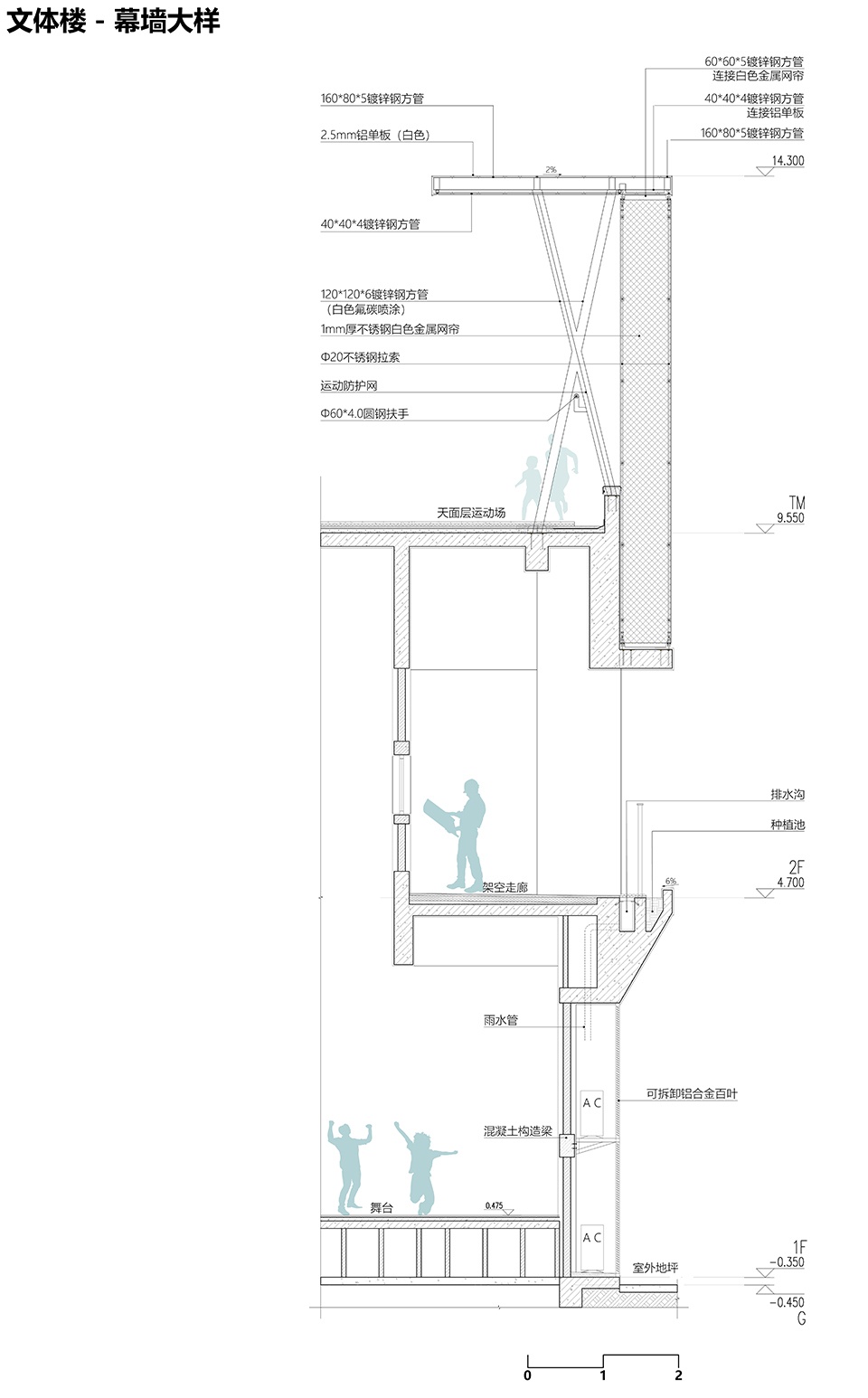
▼阅览室幕墙大样
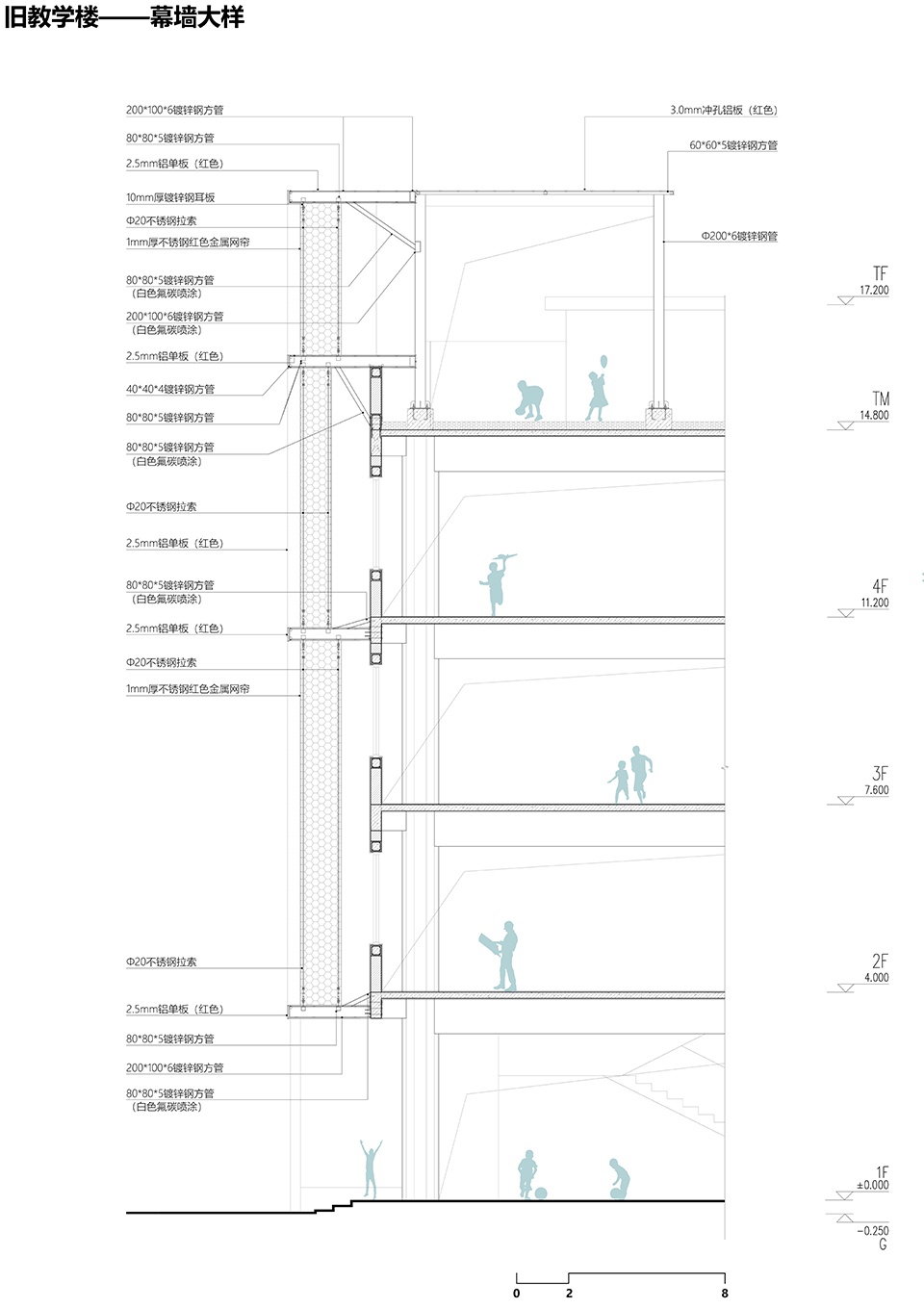
项目名称:龙江外国语学校附属小学改造(旺岗小学)
设计方:竖梁社
公司网站:http://www.ateliercns.com/
联系邮箱:1245721463@qq.com
项目设计 & 完成年份:2021.11-2022.3 & 2022.9
主创及设计团队
主持建筑师: 钟冠球,朱志远,宋刚
项目负责人: 林海锐
方案设计团队: 竖梁社B组:黄文轩,冯添开,肖文菁,赵航,吴子萱(实习),邓晓琳(实习)
导视设计团队: 竖梁社悬亮子工作室:莫石峰,简秋怡
施工图设计单位: 佛山市城筑联合建筑设计有限公司
项目地址:广东省佛山市顺德区龙江镇
建筑面积:19210㎡
摄影版权:吴嗣铭
客户:广东省佛山市顺德区龙江镇政府
More: 竖梁社
扫描二维码分享到微信