Rove by The Ranch Mine
Rove by The Ranch Mine
Rove, a modern residence located in Paradise Valley, Arizona designed by The Ranch Mine in 2022, is the embodiment of a modern indoor/outdoor living experience.
This property is located in the stunning American Southwest, known for its beautiful mountain views and outdoor lifestyle. With the help of The Ranch Mine, the homeowners were able to transform their 1970s house into a contemporary retreat, complete with a courtyard, a new guest suite, primary suite, and an open living space with floor-to-ceiling glass to take in the breathtaking views of the mountains. The architects also incorporated natural elements such as hemlock slats and tongue and groove hemlock in the interior design to create a warm and inviting atmosphere. Rove is the perfect blend of contemporary design and modern comfort.
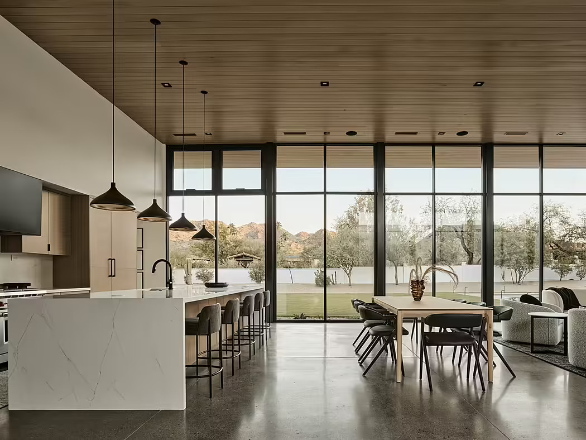

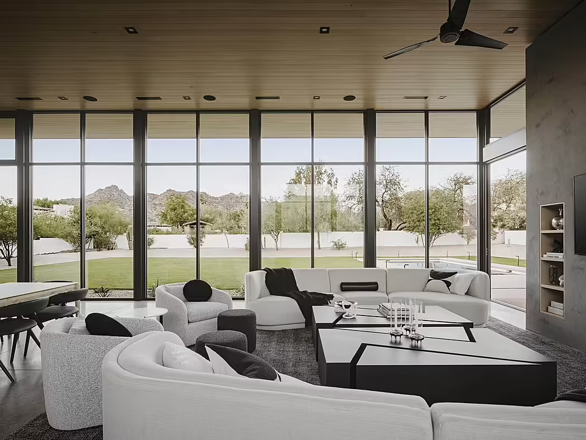
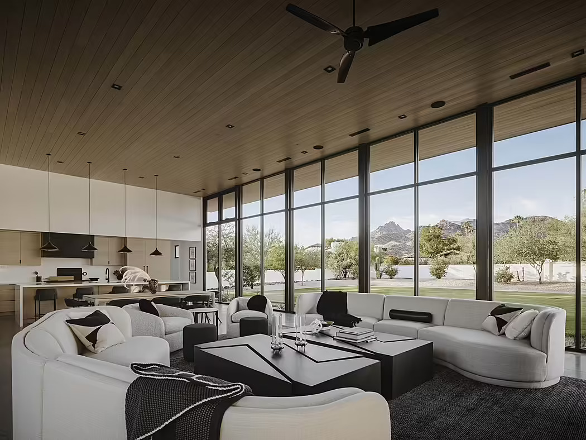
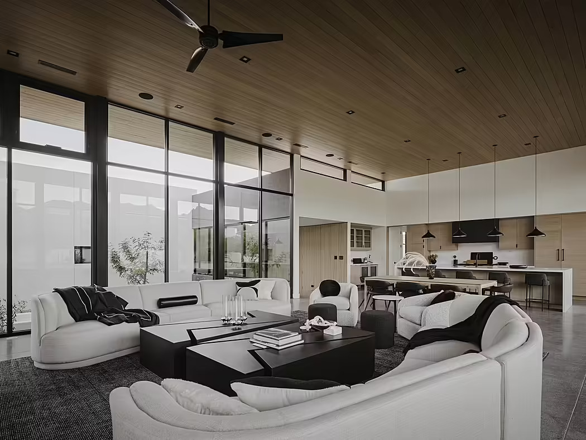
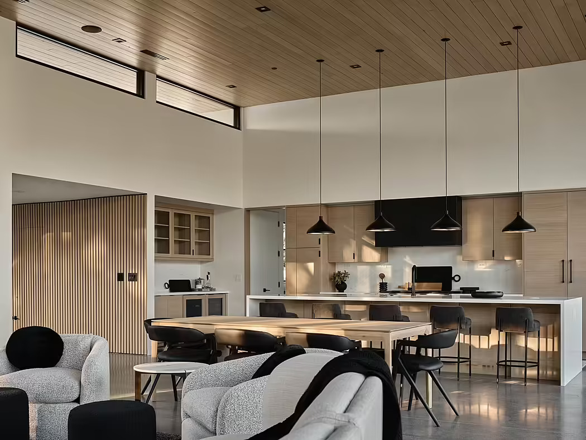
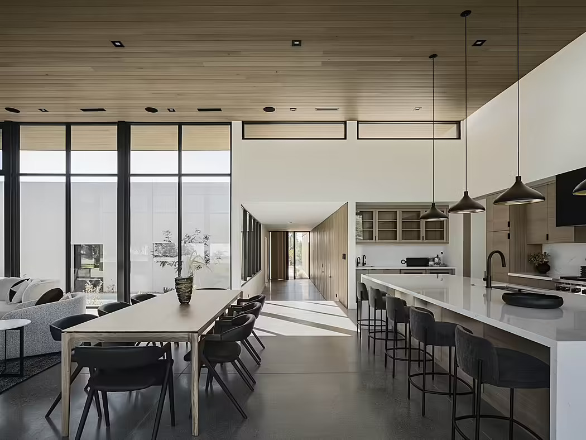
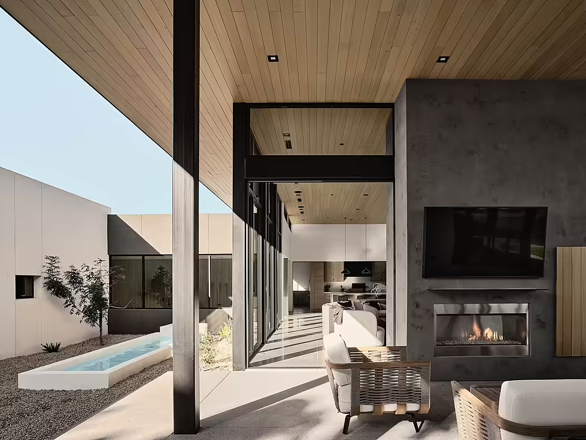
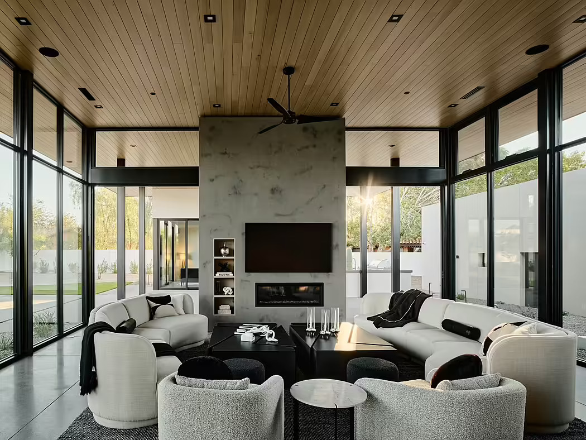
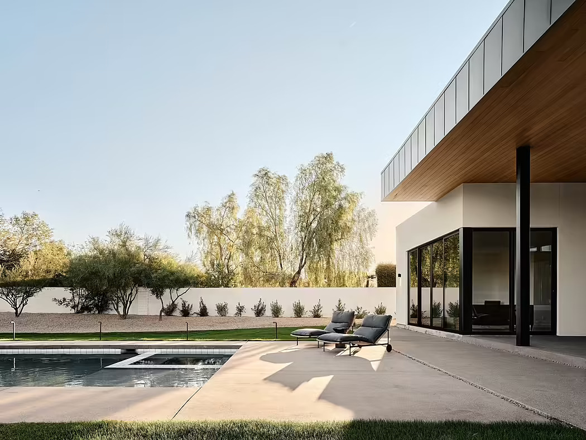
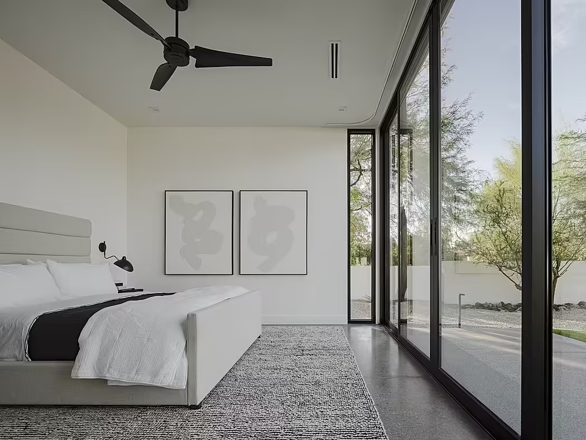
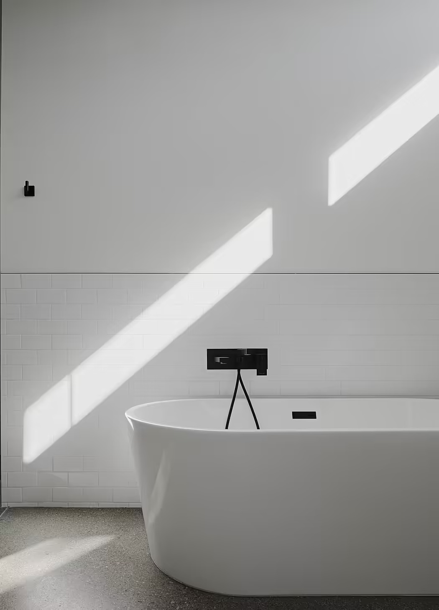
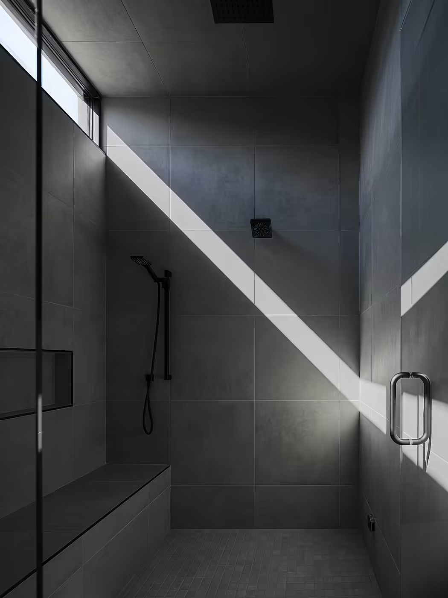
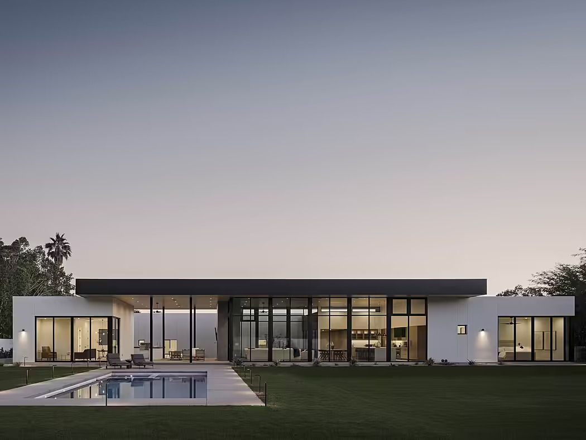
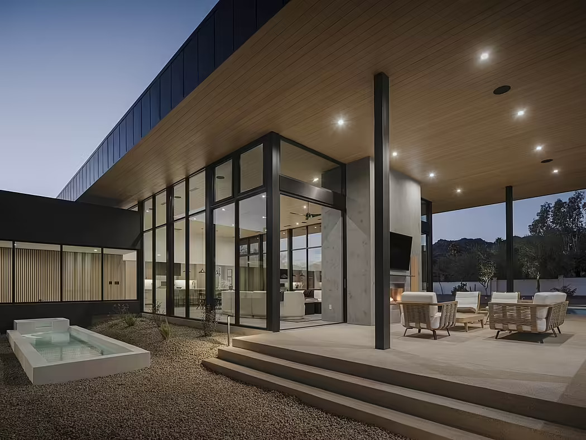
About Rove
Revitalizing a 1970s House in Paradise Valley
When the homeowners of a 1970s house in Paradise Valley, Arizona described it as “dark and cramped with low ceilings,” they reached out to The Ranch Mine with hopes of renovating it and adding space. The architects focused on creating an indoor-outdoor living area with natural light and reconfiguring the existing home to maximize space.
Creating a Connecting Element
The first design move was to run the majority of the addition parallel to the existing house and connect them with a singular element containing a mudroom, powder room, and hall. This strategy separated the old and new, allowing the original house to be reused while providing the addition with natural light and cross ventilation. It also created a courtyard in the in-between space.
Designing the Addition
The addition is anchored on both ends by a guest suite and primary suite rendered in white stucco with regularly spaced columns in the middle supporting a pavilion-like roof. The roof covers both the indoor and outdoor living areas with large overhangs that shade the glass and patio in the summer. Operable windows on both sides of the living space allow for cross ventilation.
Revealing the Views
On the interior, floor-to-ceiling glass in the new living room reveals views of the mountains to the north, something that didn’t exist previously. Pocketing glass doors can be hidden behind the plastered fireplace, creating a seamless connection to the patio. Hemlock slats start as a back-lit lantern at the front of the house and flow through the new addition, concealing hidden doors to the powder room and mudroom, while tongue and groove hemlock is applied to the ceiling for an organic touch.
Photography by Roehner + Ryan
Visit The Ranch Mine
- by Matt Watts
扫描二维码分享到微信