Acoustic Abode
Contemporary Penthouse Apartment
Welcome to Acoustic Abode, a contemporary penthouse located in the heart of Singapore. Designed by Keat Ong Design in 2022, this abode is designed with the music connoisseur and his family in mind.
The interior design focuses on creating a clean-line contemporary home with different spaces being defined by various volumetric forms. From timber-slated drop ceilings to giant blue shelving systems, Acoustic Abode is truly a masterpiece!

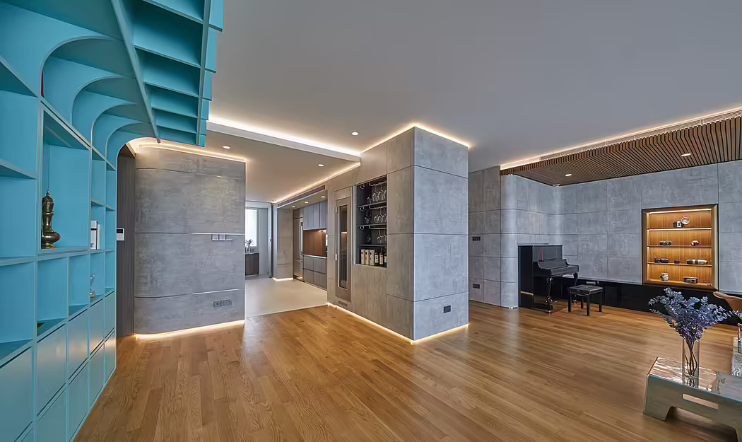
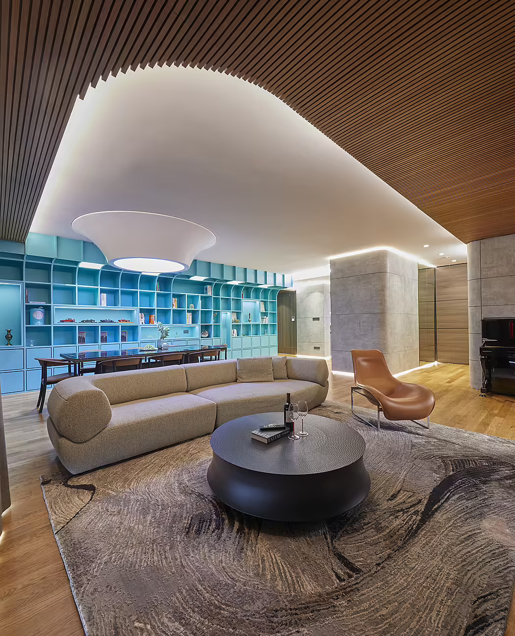
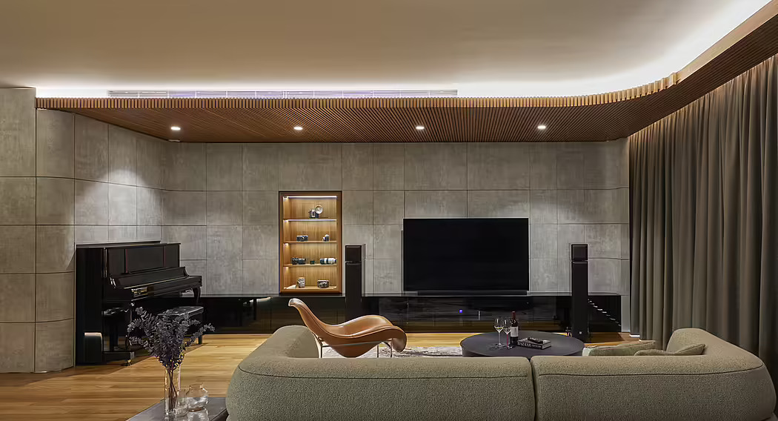
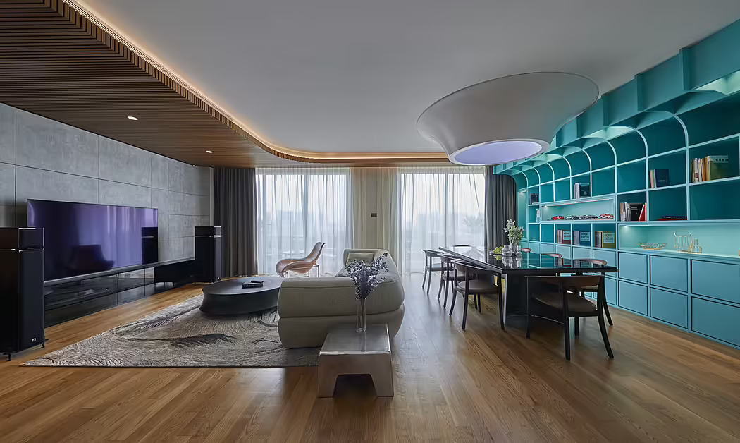
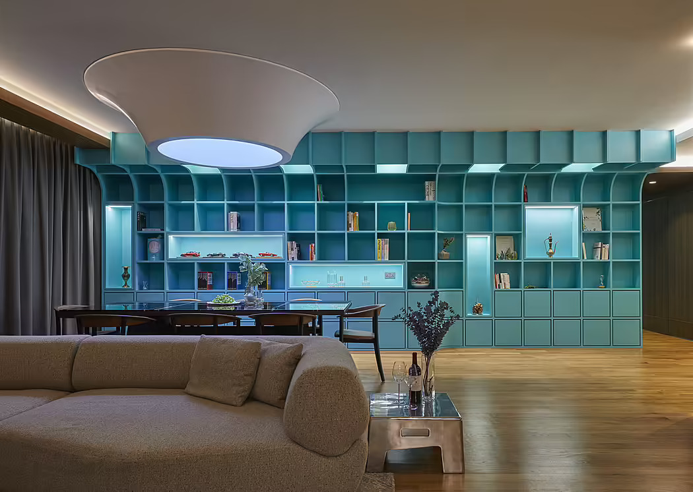
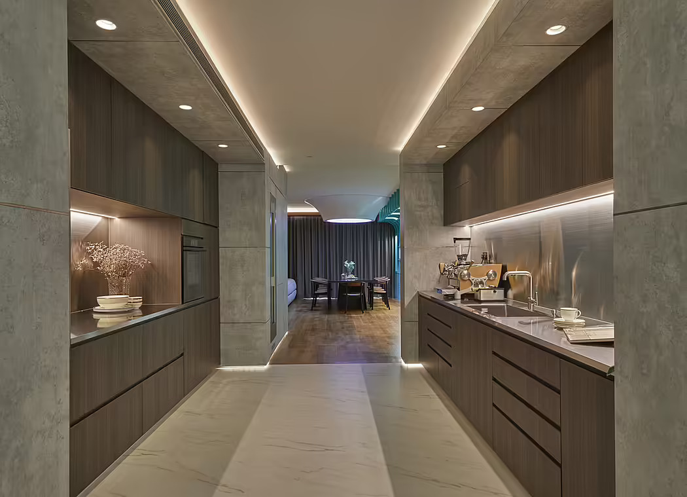
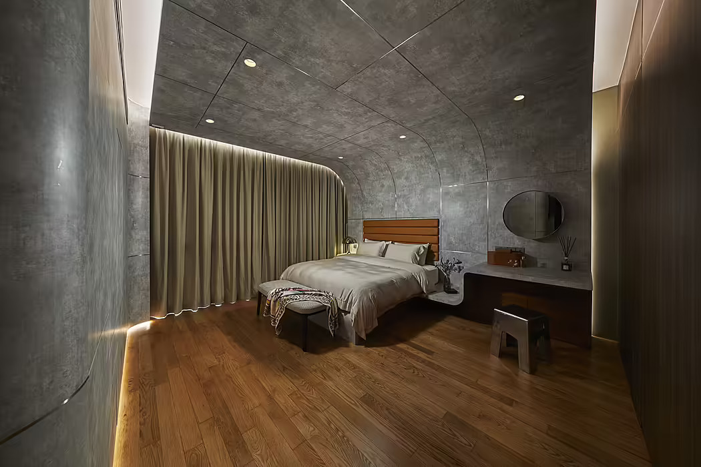
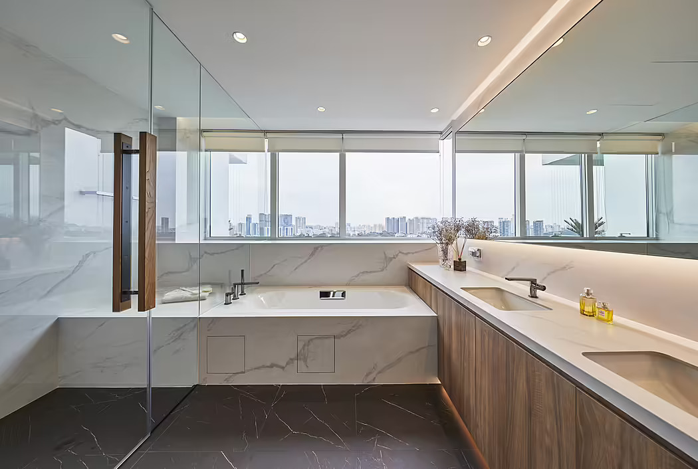
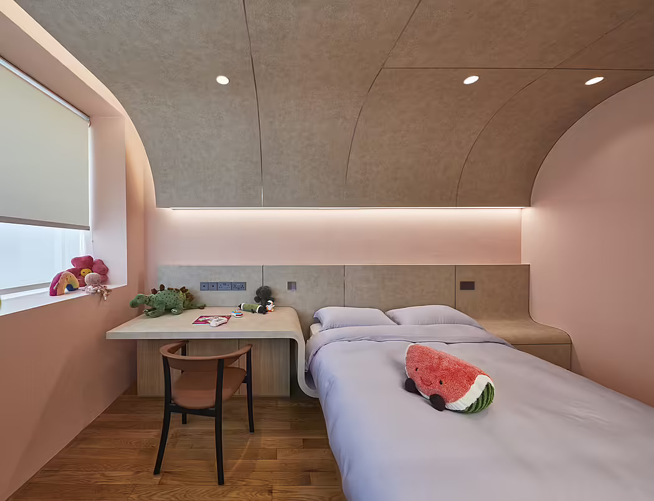
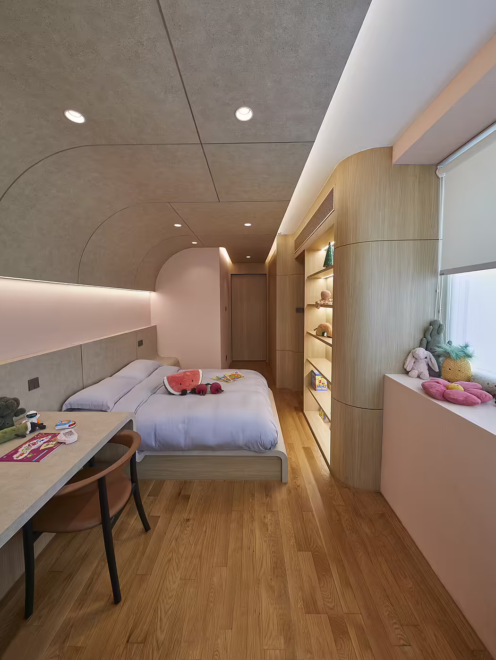
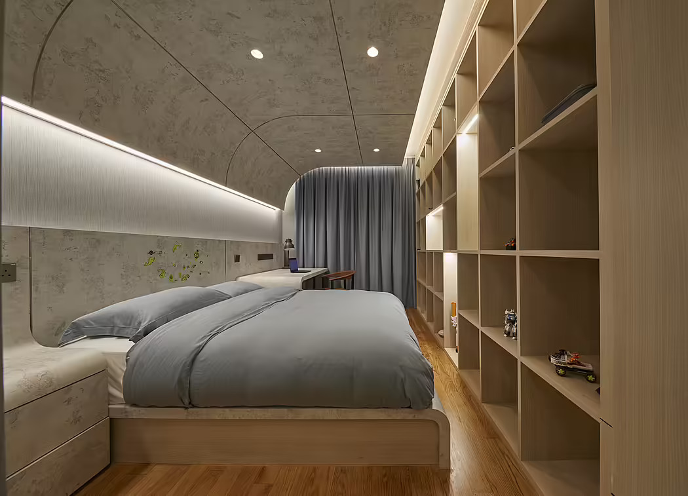

About Acoustic Abode
Acoustic Abode: Creating a Music-Inspired Home with Contemporary Design
This 265 sqm penthouse in the heart of Singapore is the perfect abode for a music connoisseur and his family. With two young kids and a domestic helper, the interior design was crafted with the homeowner’s hobby in mind, while still providing a premium lifestyle.
Defining Different Spaces with Volumetric Forms
This contemporary home was designed with volumetric forms that aid in defining different spaces. Curves scatter sound energy, while materials used further differentiate each room. The open kitchen is an “incision” into one of these volumes, while providing ample storage, electrical services and even a wine preparation station.
Incorporating Sound-Absorbing Elements
The main living area is denoted by a timber-slated drop ceiling, which serves to hide the main light source and aircon diffuser, as well as helping with the absorption of sound emitted from the giant speakers below. The low full-length TV cabinet was custom-built to house acoustic equipment and trunking. A protruding “air well” sculpture disrupts the homogeneity of the flat white ceiling, and serves as a sound diffuser and recessed light feature. A giant blue shelving system defines the exterior of the master bedroom, while the open book shelves and books act as sound diffusers and absorbers.
Concealed but Easy-to-Access Storage Areas
The private lift lobby features mirrors that help to stretch the narrow space visually. Shoes are kept in well-concealed full height pull-out cabinets, tucked to the extreme end of the lobby to eliminate clutter. All other areas of the home, including the bedrooms, feature easy-to-access storage areas.
Photography courtesy of Keat Ong Design
Visit Keat Ong Design
- by Matt Watts
扫描二维码分享到微信