第四大街保障性住房
旧金山 / Kennerly Architecture & Planning
该项目位于第四街和Channel街的拐角,是通向旧金山新兴Mission Bay南部街区的门户。它容纳了150个低收入和无家可归的个人与家庭,目前有261名儿童。它为这个蓬勃发展的新社区带来了多样性,包括年龄、种族和收入。共计1万平方英尺的餐厅和零售空间是新社区第四街的零售支柱。
▼项目概览
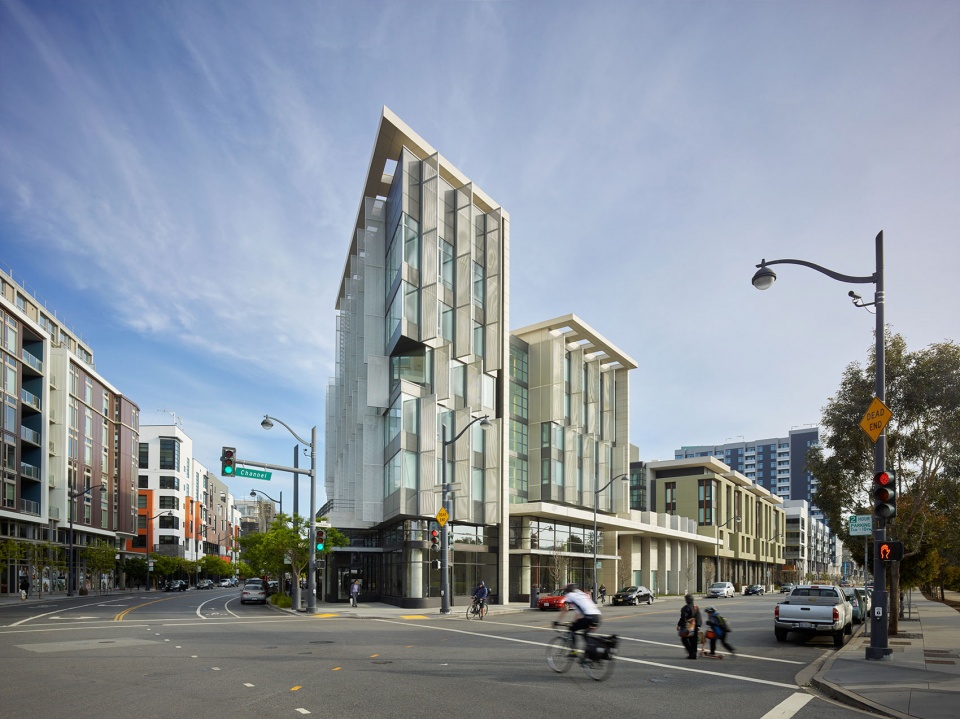
▼临街侧立面
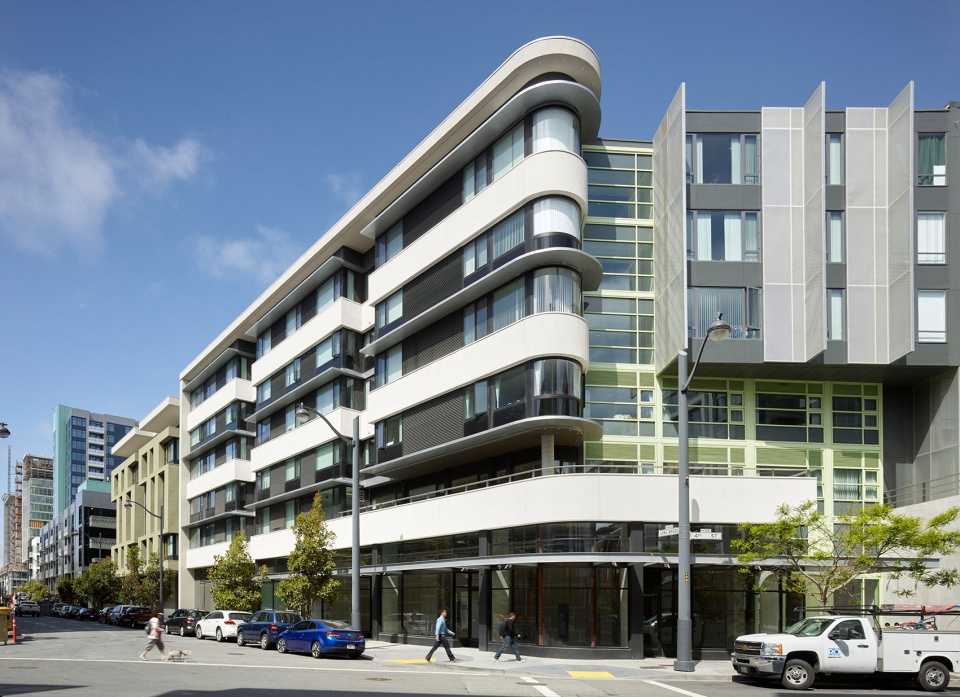
▼从街角望向建筑
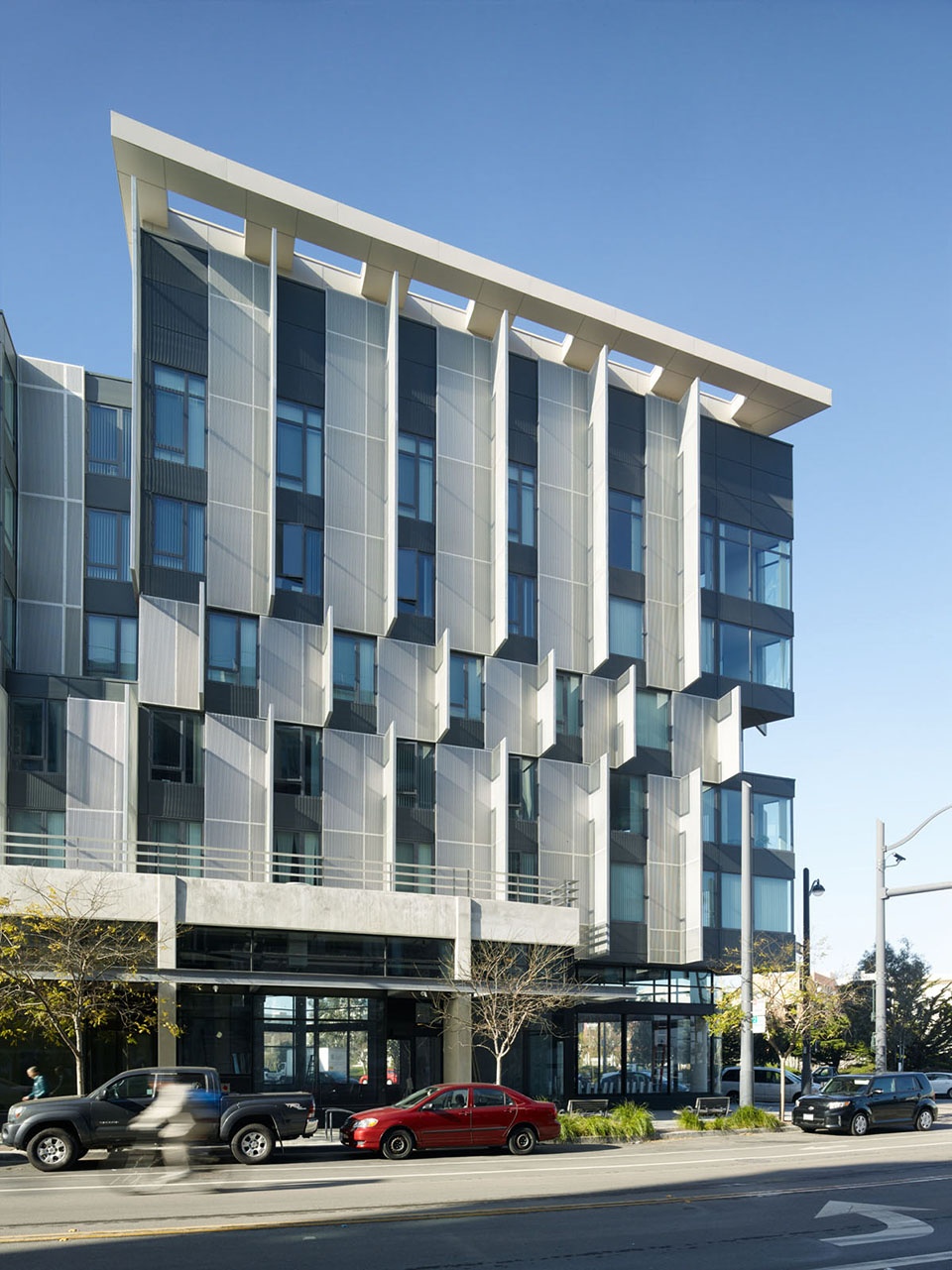
▼朝向小巷的建筑立面

这个216,000平方英尺的项目占据了一整个城市街区,中部被开发成多层庭院,具备丰富的功能,包含租房服务、日托、社区花园和公共空间。一个带有厨房的大型社区活动房位于Channel街的显眼位置,以服务更大的社区和项目。公共设施——包括健身房和自习室、城市农田和公共洗衣房、烧烤和游乐场——强调健身、营养、教育和社区生活,并可变更功能以适应租户的日常生活。走廊和大厅充满了日光,并捕捉到戏剧性的城市景观。室内和室外都有多条流线,并提供藏匿处和观景台供孩子们和父母去探索和享受。
▼手绘示意图
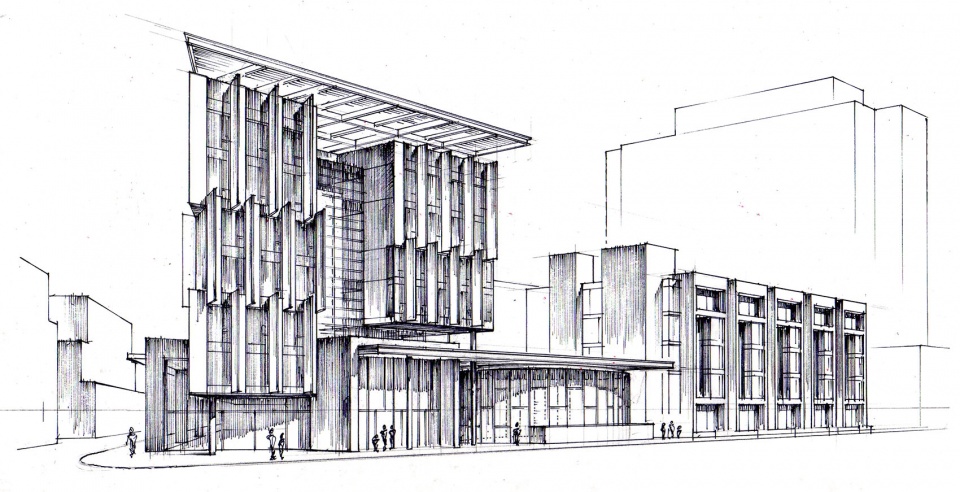
The 216,000-square-foot project occupies a full city block with the mid-block developed as a multi-level courtyard serving a rich program of tenant services, daycare, community gardens and common spaces. A large community room with kitchen is prominent on Channel Street, serving the larger community as well as the project. Common amenities – including exercise and study rooms, urban farming plots and sociable laundry facilities, barbecues and play fields – emphasize fitness, nutrition, education, and community life, and are transformative in the lives of many tenants. Corridors and lobbies are flooded with daylight and capture dramatic city views. Indoors and out there are multiple routes, and nooks and overlooks for children and parents to explore and enjoy.
▼建筑主入口
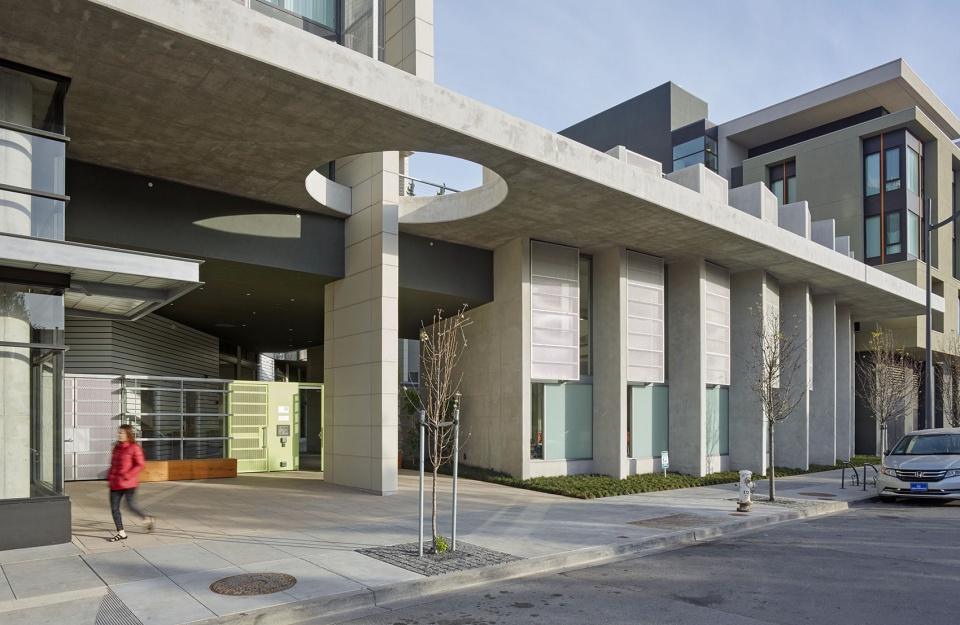
▼建筑主入口细部
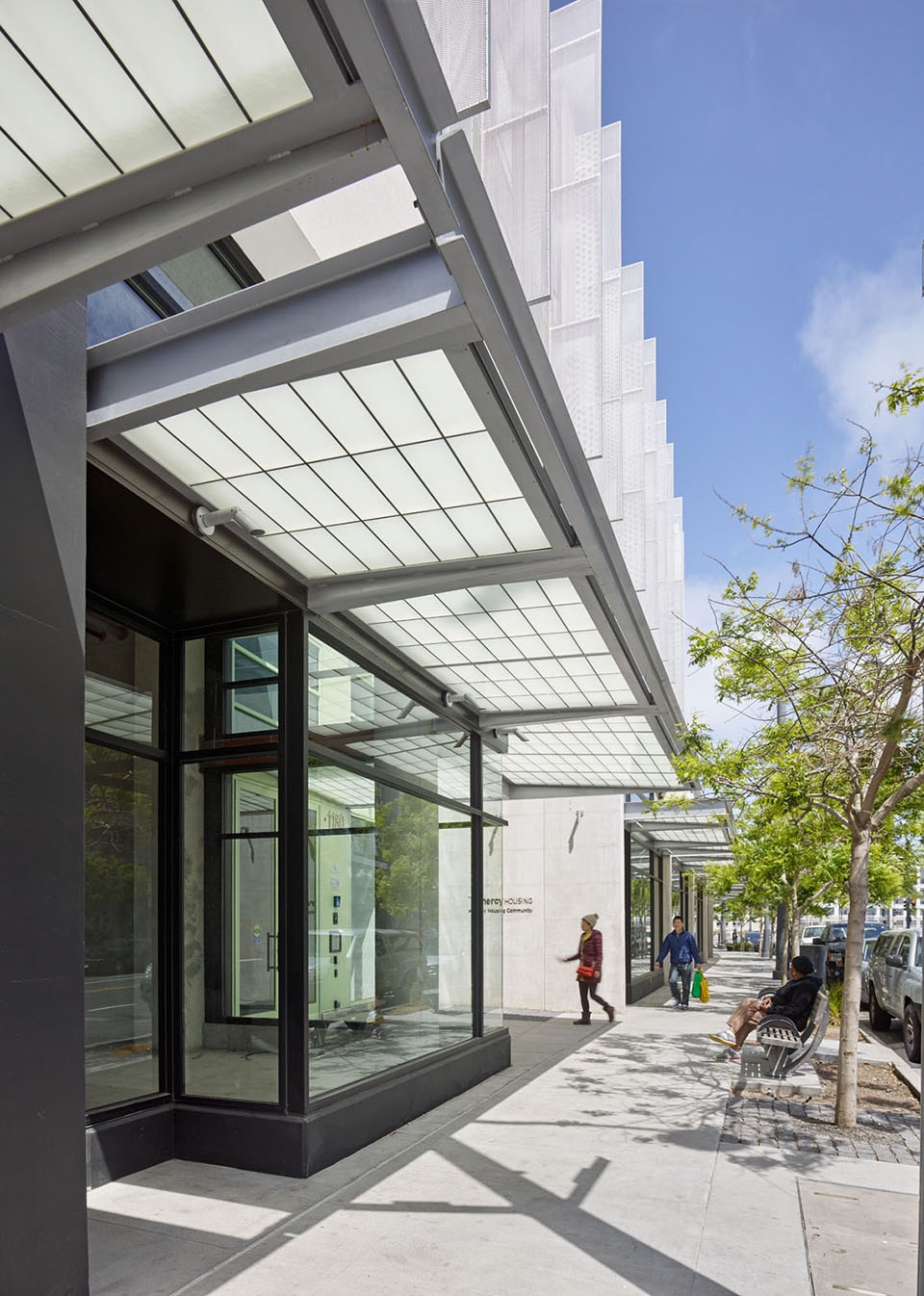
▼立面金属网细部

▼室外交通空间概览
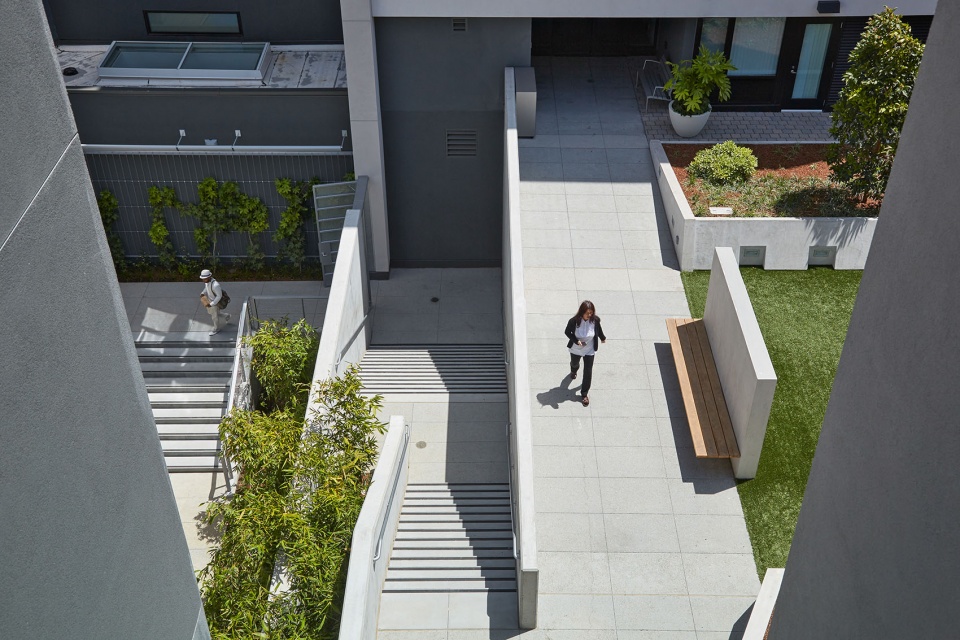
▼从内部庭院望向主要入口处房间
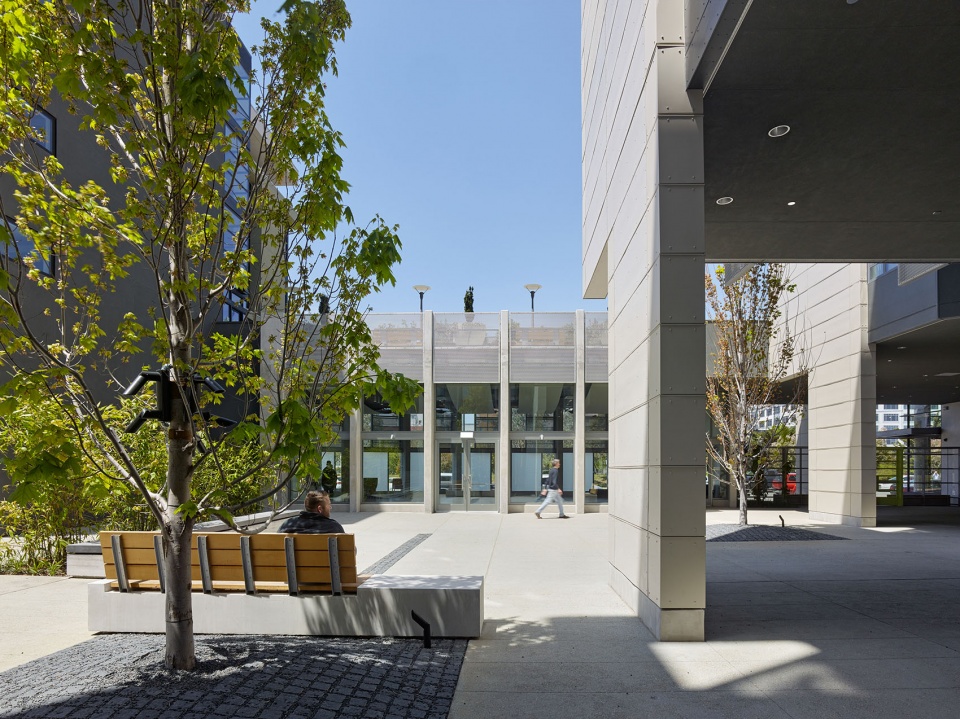
▼主要入口处的屋顶露台
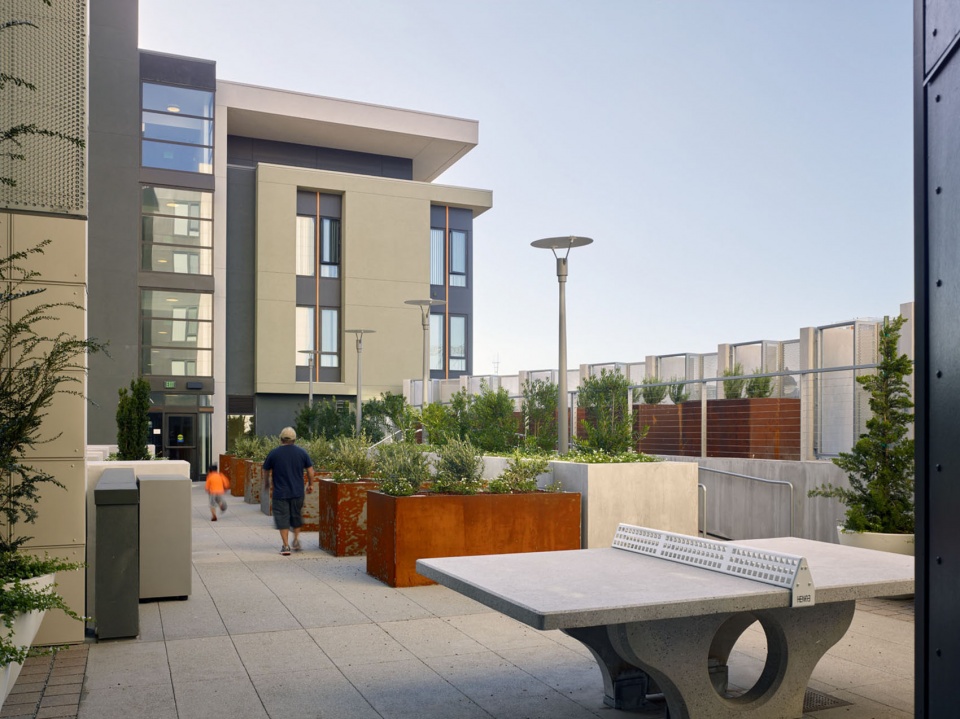
▼内部庭院中的屋顶露台

Mission Bay社区经常被批评社会阶层固化,外形乏味,缺乏城市其他地方的魅力与复杂性。该项目因其不同街道环境的繁杂特征而具有建筑热情,因连接了街道与内部的丰富世界而呈现出透明性,有力回击了这些批评。
▼活动室及主要入口区域概览
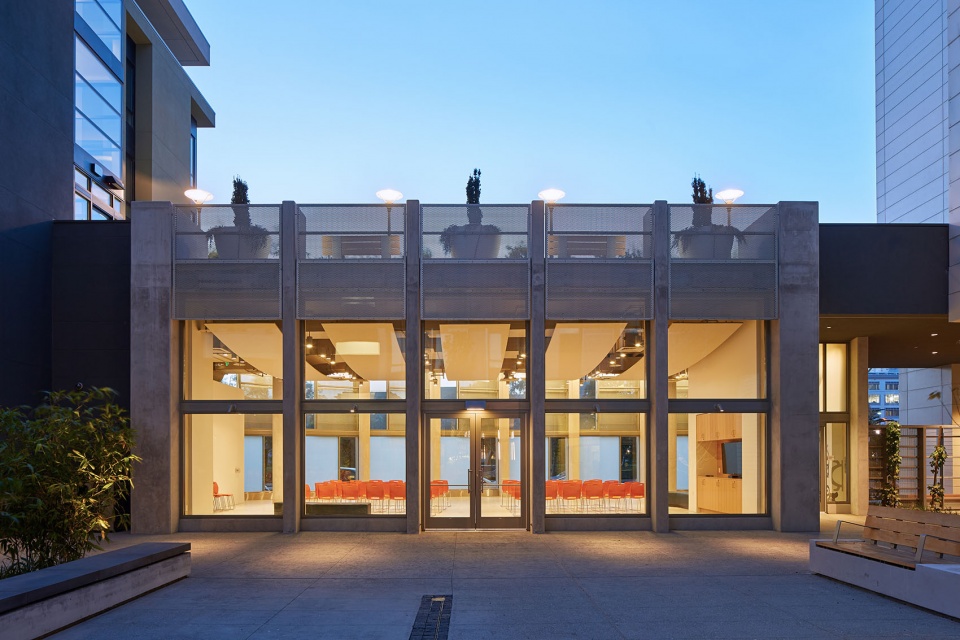
▼内部入口大堂

▼社区活动室
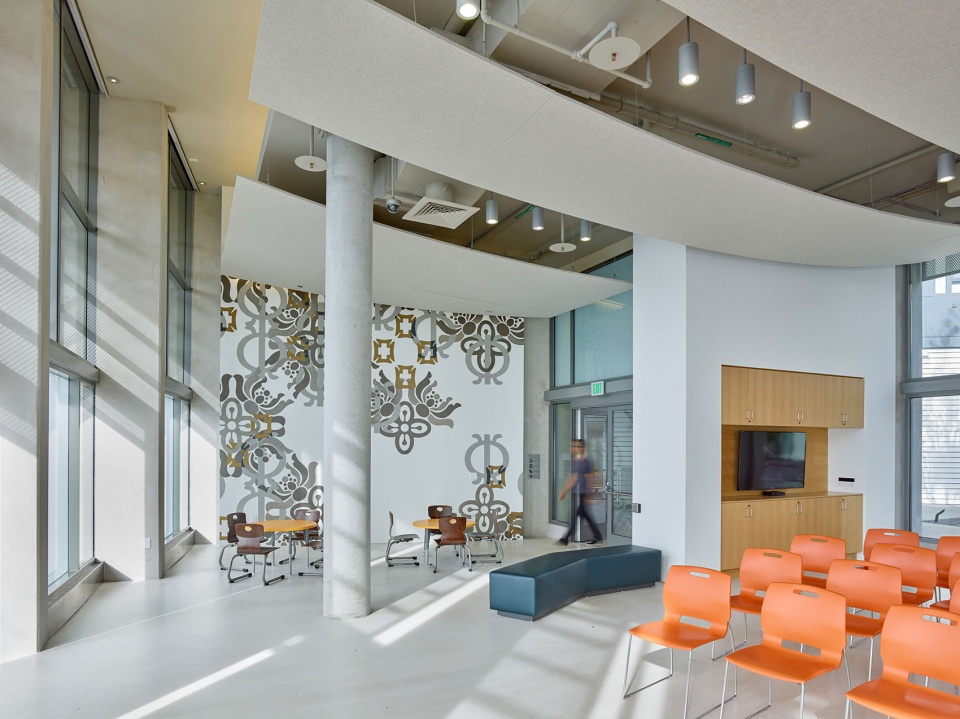
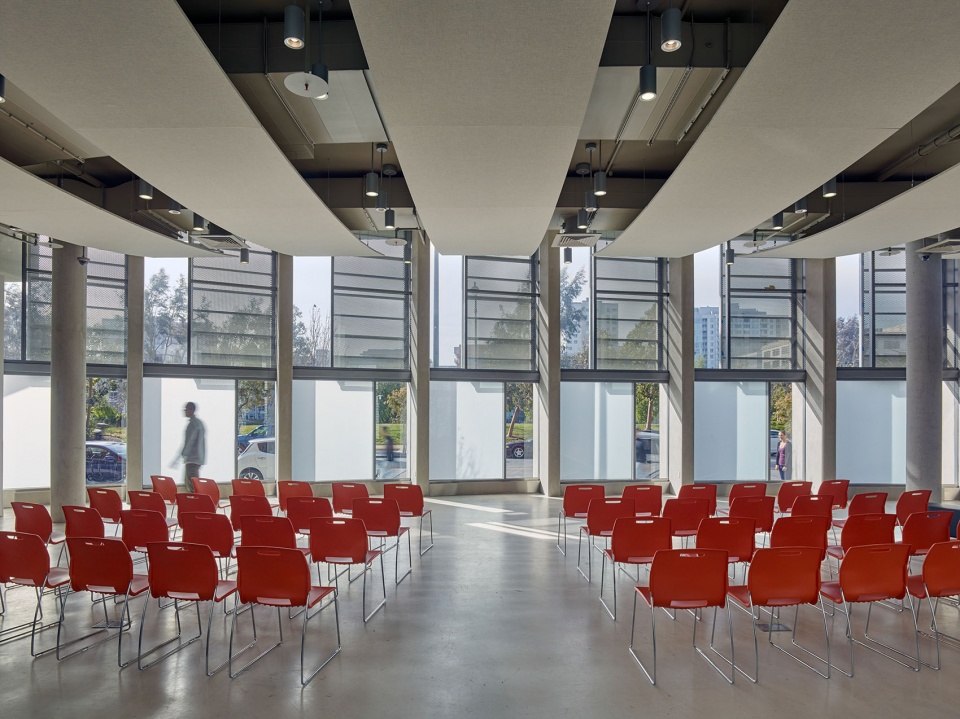
▼公共交流空间
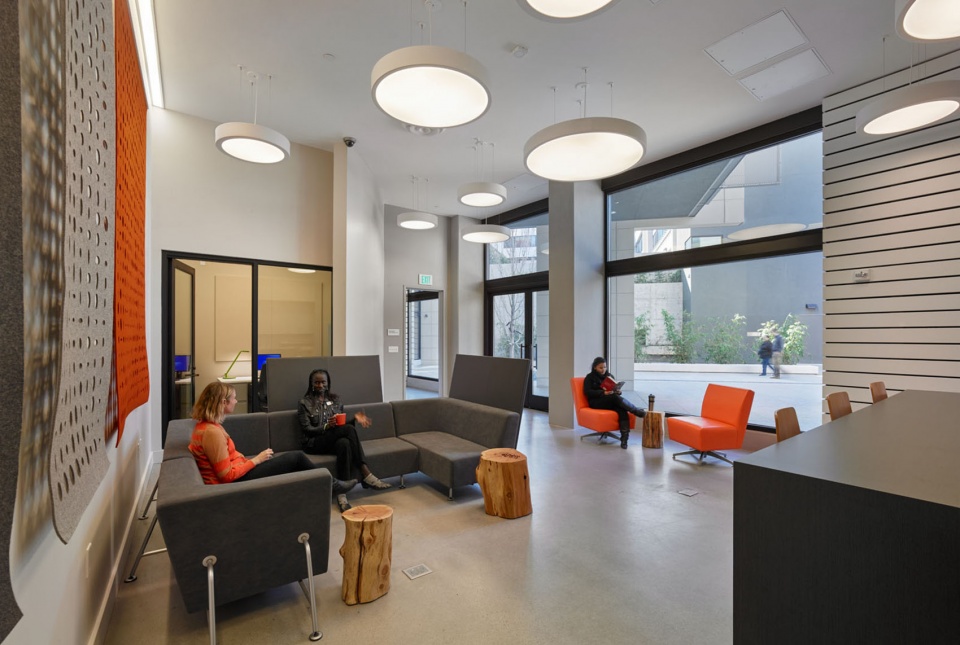
▼上层公寓室内
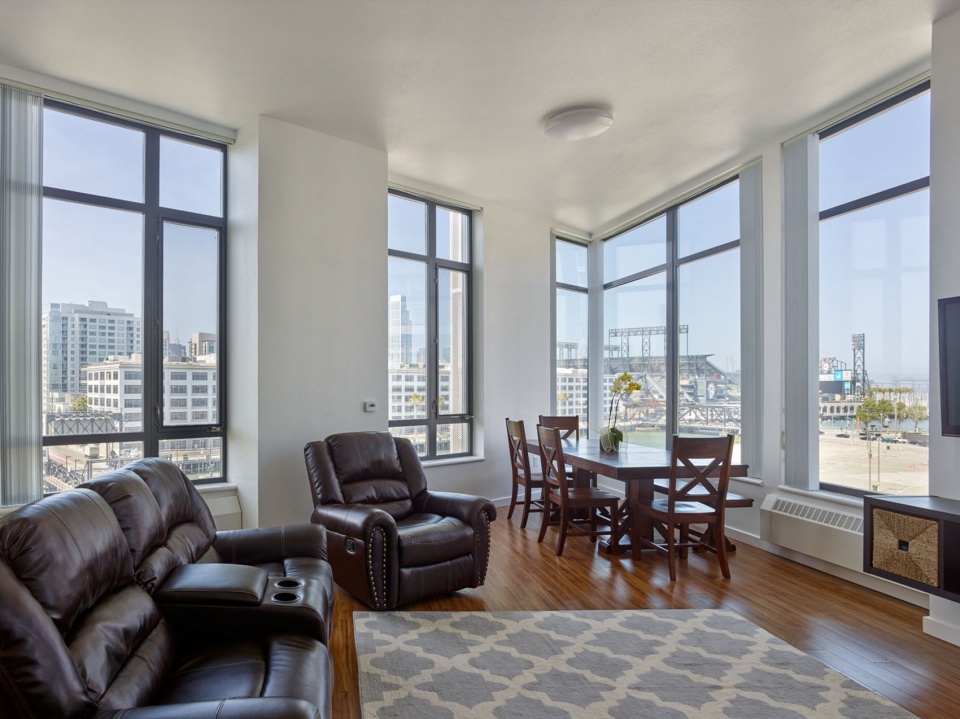
▼室内通高区域
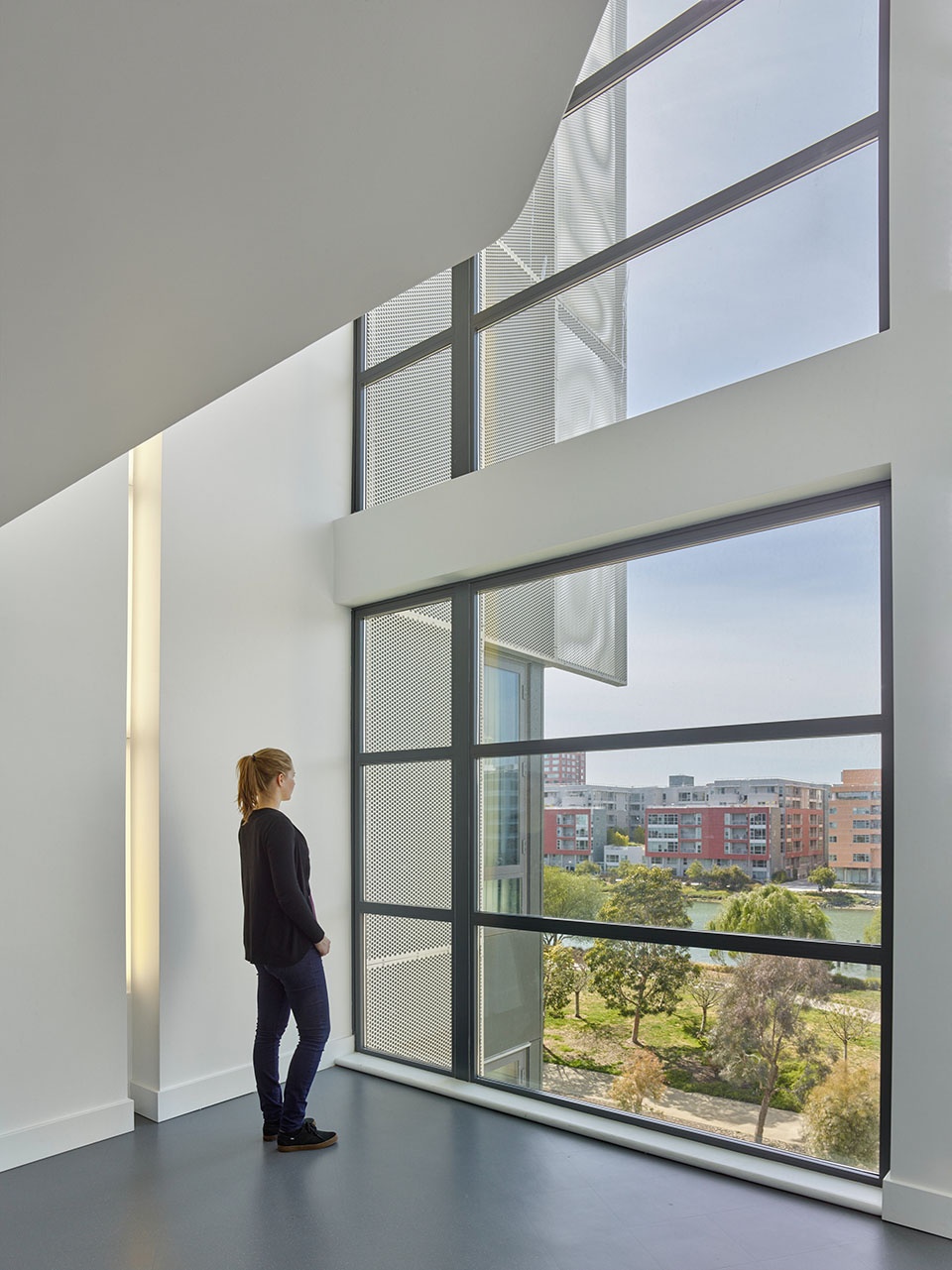
▼从内部庭院中的二层露台望向主要入口
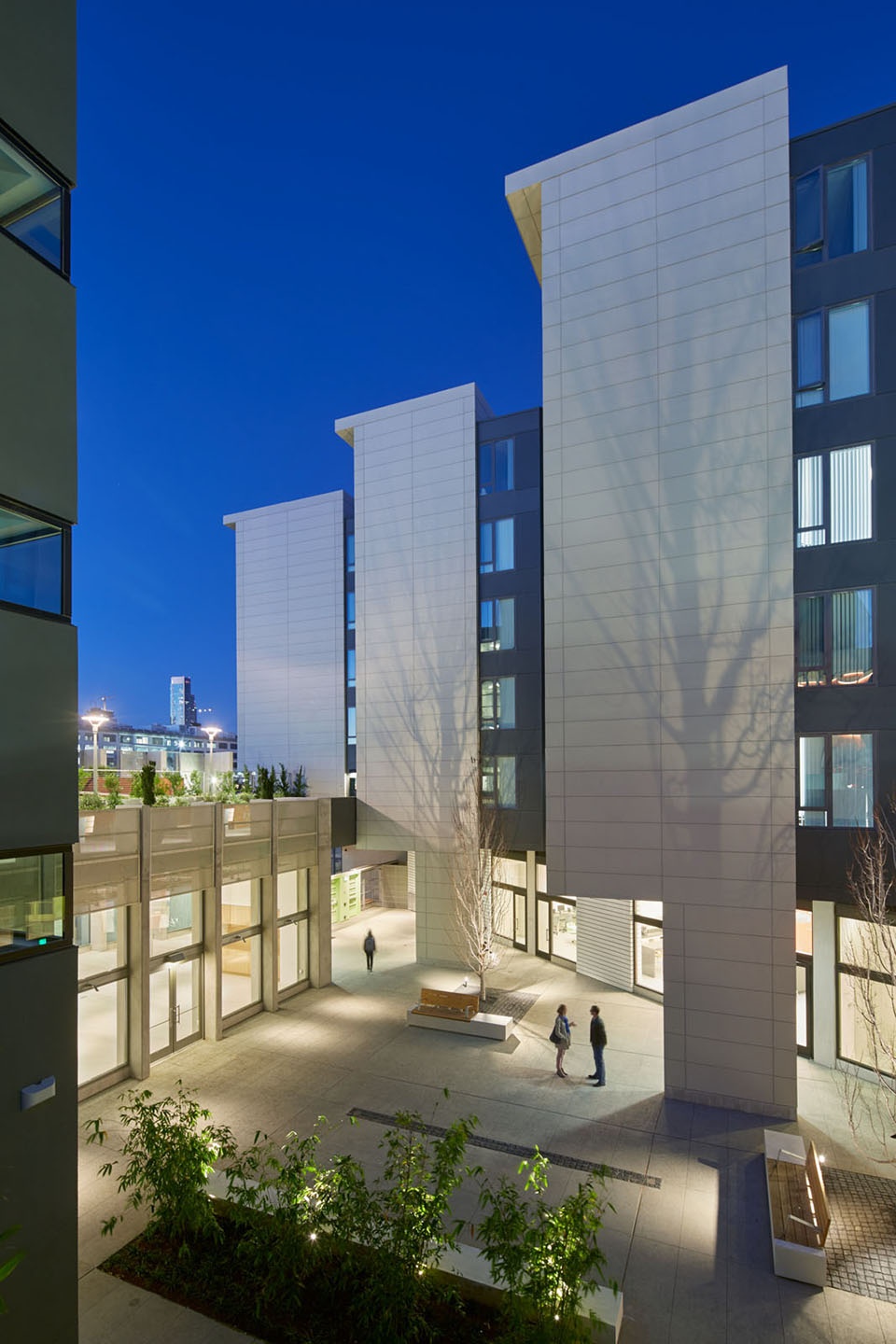
▼从主要入口望向内部庭院

▼项目示意图

▼一层平面图

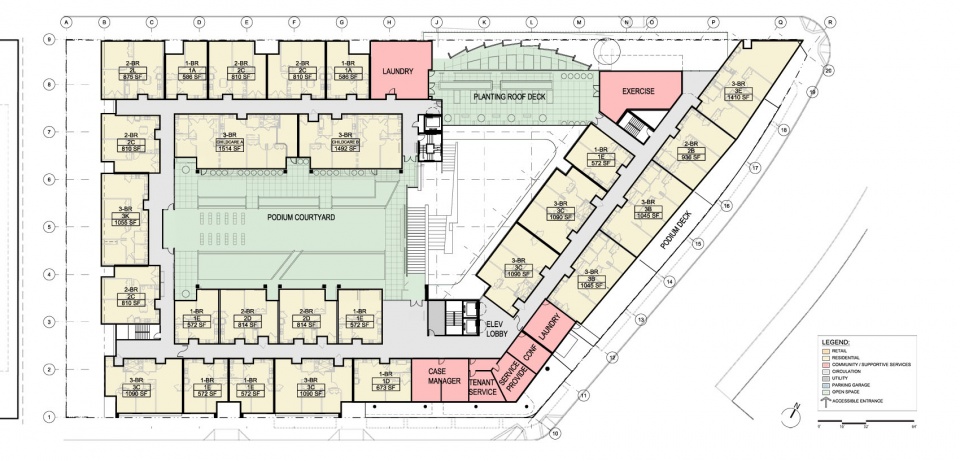
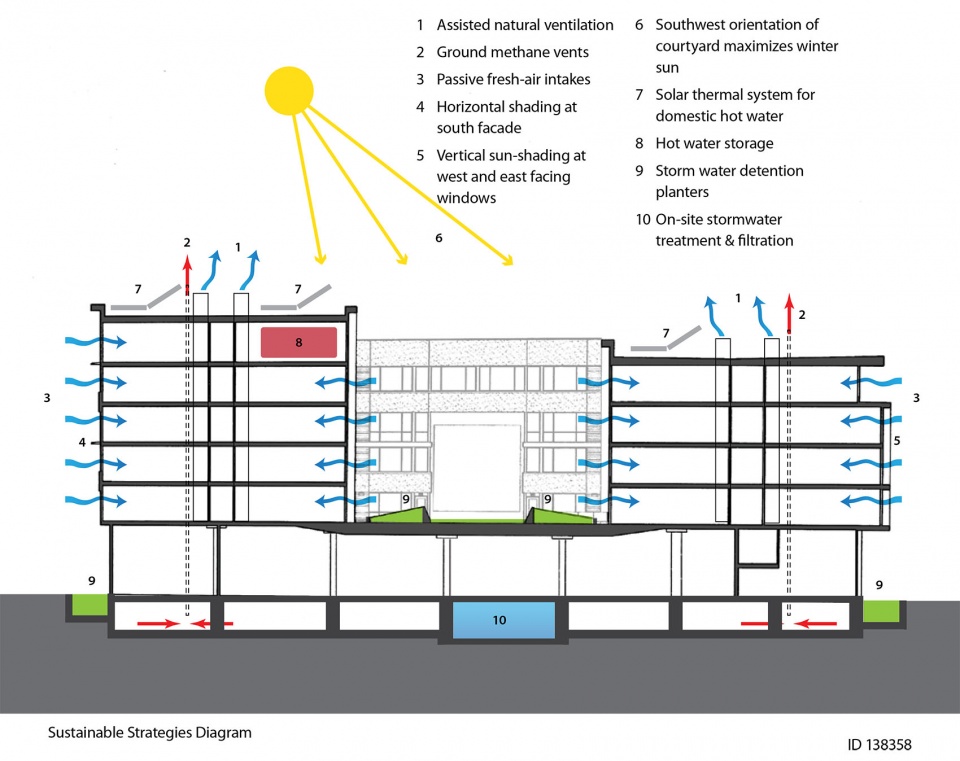

Kennerly design team: Owen Kennerly, Brian Stryzek
Associate Design Architect: Kennerly Architecture & Planning
Executive Architect: Mithun/Solomon (originated WRT/Solomon E.T.C.)
Associate Architect: Full Circle Architecture
Developer: Mercy Housing California
Contractor: James E. Roberts-Obayashi Corp.
Landscape: GLS Landscape Architecture
Civil Engineer: Urban Design Consulting Engineers
Structural Engineer: Tipping Mar and Associates, and Bello & Associates
MEP Engineer:Ajmani & Pamidi Inc.
Lighting: Horton Lees Brodgen Lighting Design
Acoustical Engineer: Mei Wu Associates
Waterproofing Consultant: Gale Associates
Photography: Bruce Damonte
More: Kennerly Architecture & Planning
扫描二维码分享到微信