千山境民宿
苏州 / 巢羽设计事务所
生活看起来最如此的庸俗,如此的易于满足日常平淡的事物,然而它总是在暗地里念念不忘某些更高的要求,而且去寻找满足这些要求的手段。
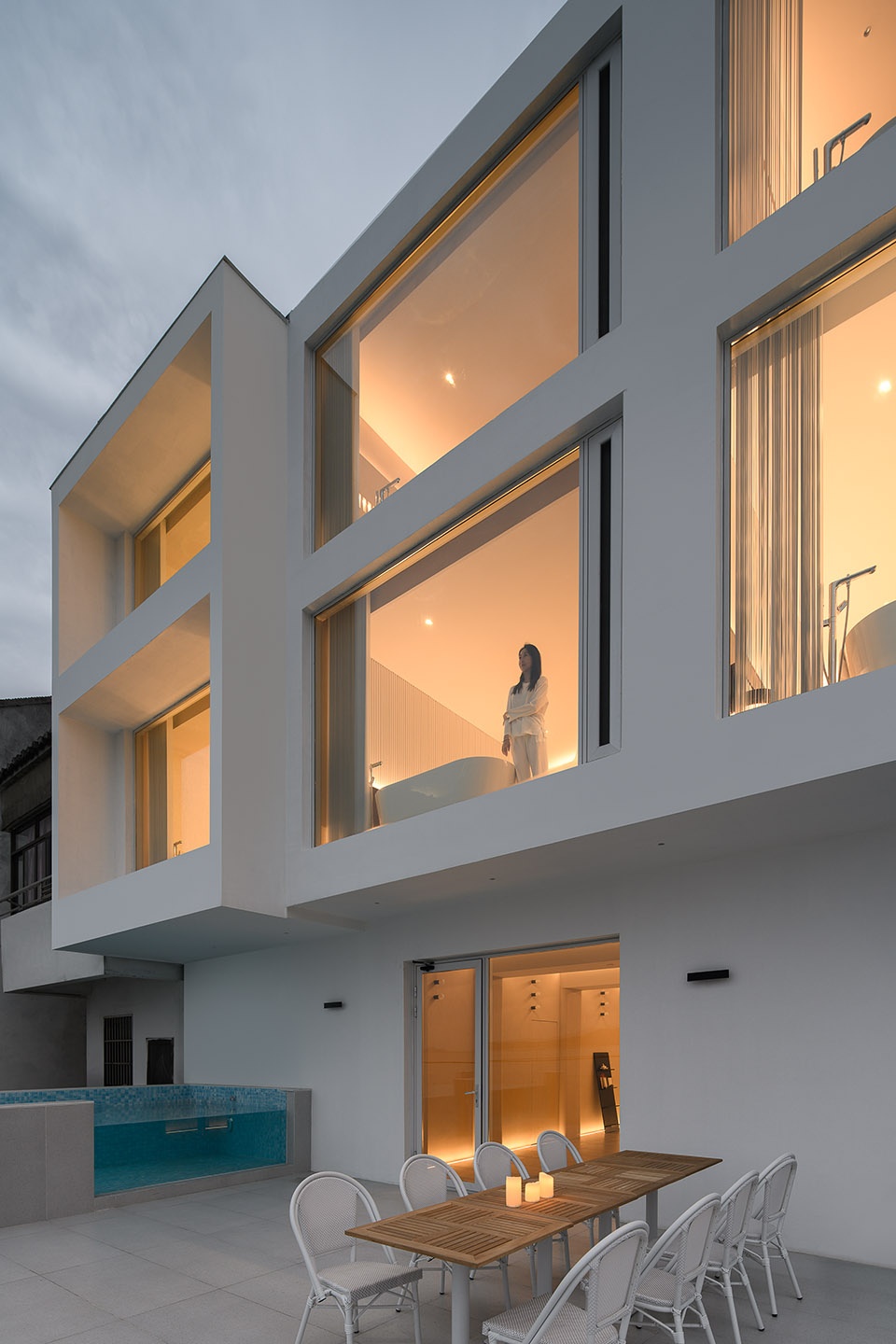
十年禁渔,休养生息
近年来,为了减缓捕捞对生态环境造成的破坏,太湖开始实行“十年禁捕”计划。面对十年禁渔的太湖,曾经以捕鱼为生的渔民纷纷驾船回港,停靠在港边的渔船连成一片,在安宁中又显露出一种繁盛的状态。我们的项目便坐落在太湖边,这片渔船之中。项目原建筑是太湖边的一所民房,房东以前便是靠打鱼为生的渔民。我们期望在新的项目改造之中,能够将他曾经“沧波万顷即良田,一舸东西卧碧天”的美好记忆保留在建筑里,由此便展开了以“渔船回港”为核心的空间设计。
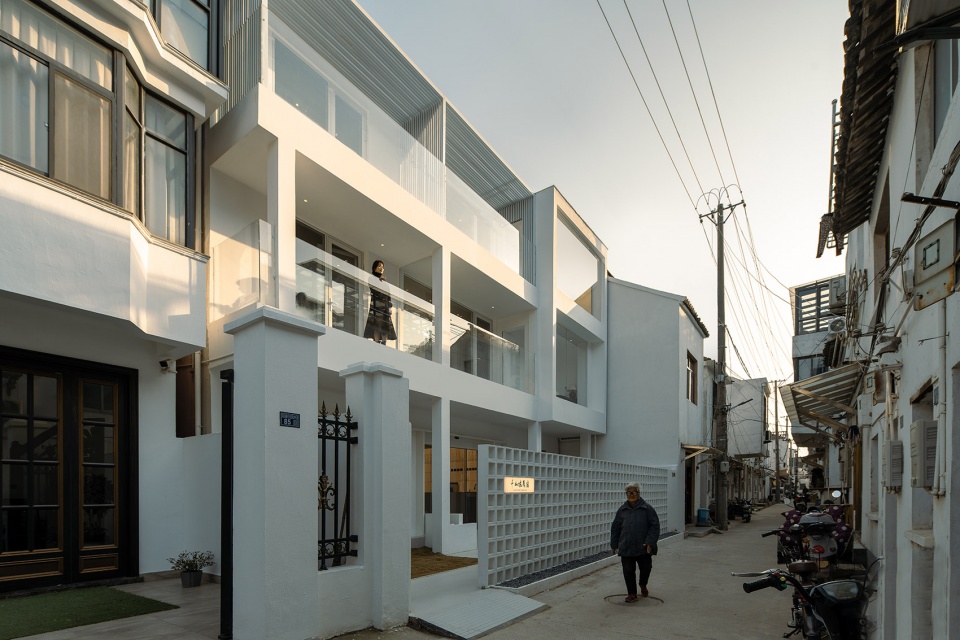
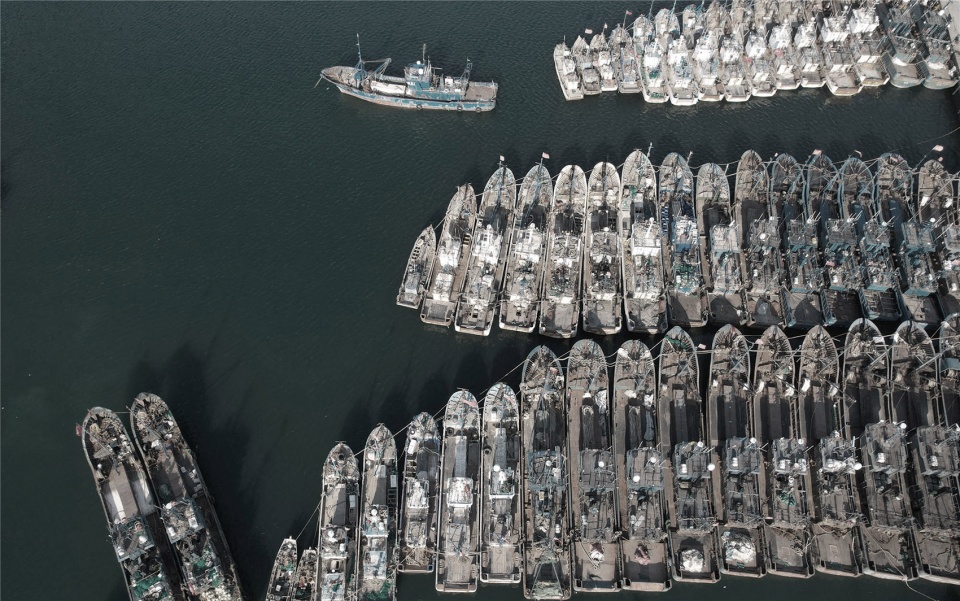
In recent years, in order to slow the ecological damage caused by fishing, Taihu Lake began to implement a “10-year ban on fishing” plan. In the face of the ten years of fishing ban in Taihu Lake, fishermen who used to make a living from fishing have driven boats back to the port, docked at the port of the fishing boat together, in peace and revealed a state of prosperity. Our project is located on the edge of Taihu Lake, among the fishing boats. The original building is a residential house on the edge of Taihu Lake. The landlord used to be a fisherman who lived by fishing. We hope that in the new project transformation, we can keep in the building his beautiful memory of “Cangbo is a vast expanse of fertile land, a boat lying in the blue sky”, thus launched the space design with “fishing boat returning to port” as the core.
改造策略
原建筑为当地村民自建粉色欧式小洋楼,因乡村建设控制不能对建筑进行大改大建,只能对外立面进行限制性改造。我们采用“微创手术“的方式尽量用最小的介入方式,让建筑能够达到比较好的状态。首先是把所有罗马柱及欧式的符号拆除,换掉绿色瓦片,粉刷外立面,去掉边边角角,让建筑还原到最简单的状态。室内尽量扩大景观面我们再窗边设计了一个很小透气窗。增加每个阳台的包围感。通过小拆小改让建筑更新。

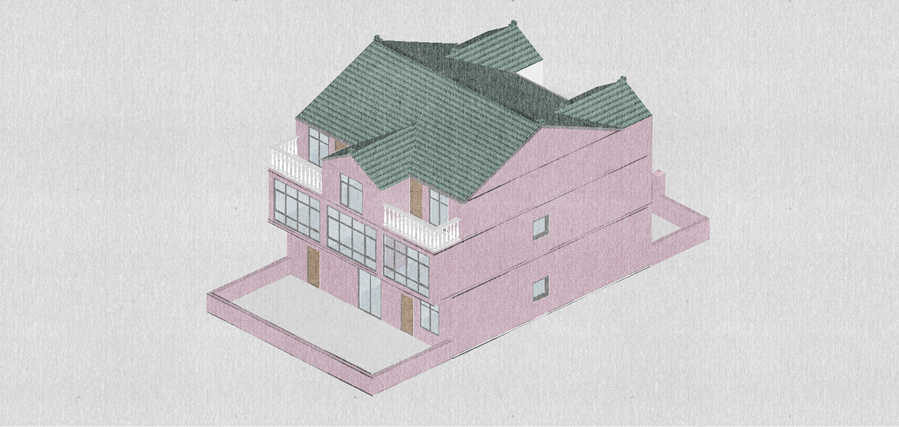
The original building was a small pink European-style house built by local villagers. Due to the control of rural construction, the building could not be greatly reformed, and only the external facade could be restricted. We use what we call “minimally invasive surgery” to get the building in good shape with minimal intervention. The first is to remove all the Roman Columns and European symbols, replace the green tiles, paint the facade, remove the edges and corners, and restore the building to the simplest state. We designed a small breathable window next to the window to maximize the view. Add a sense of envelopment to each balcony. Renovate the building by making small changes.
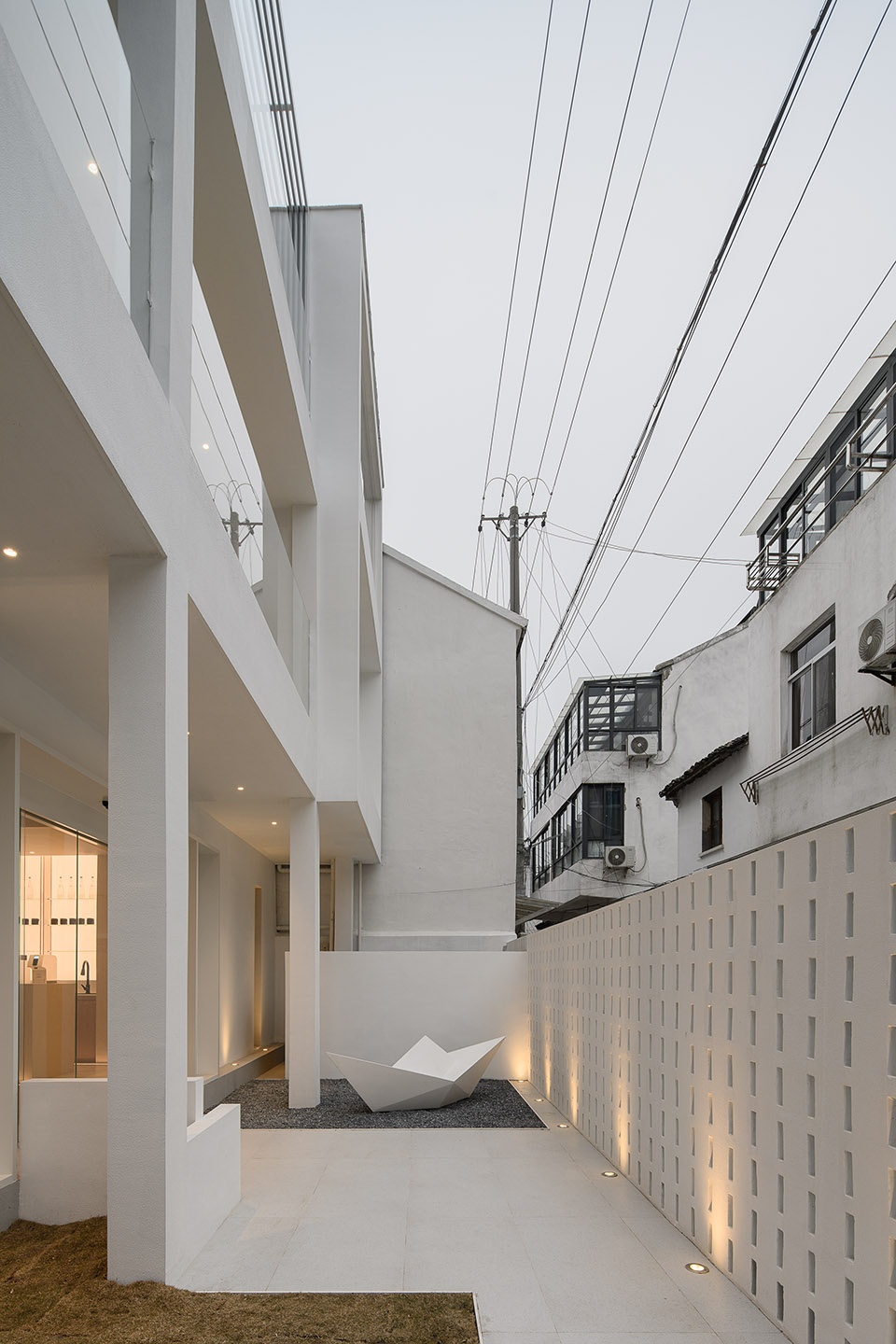
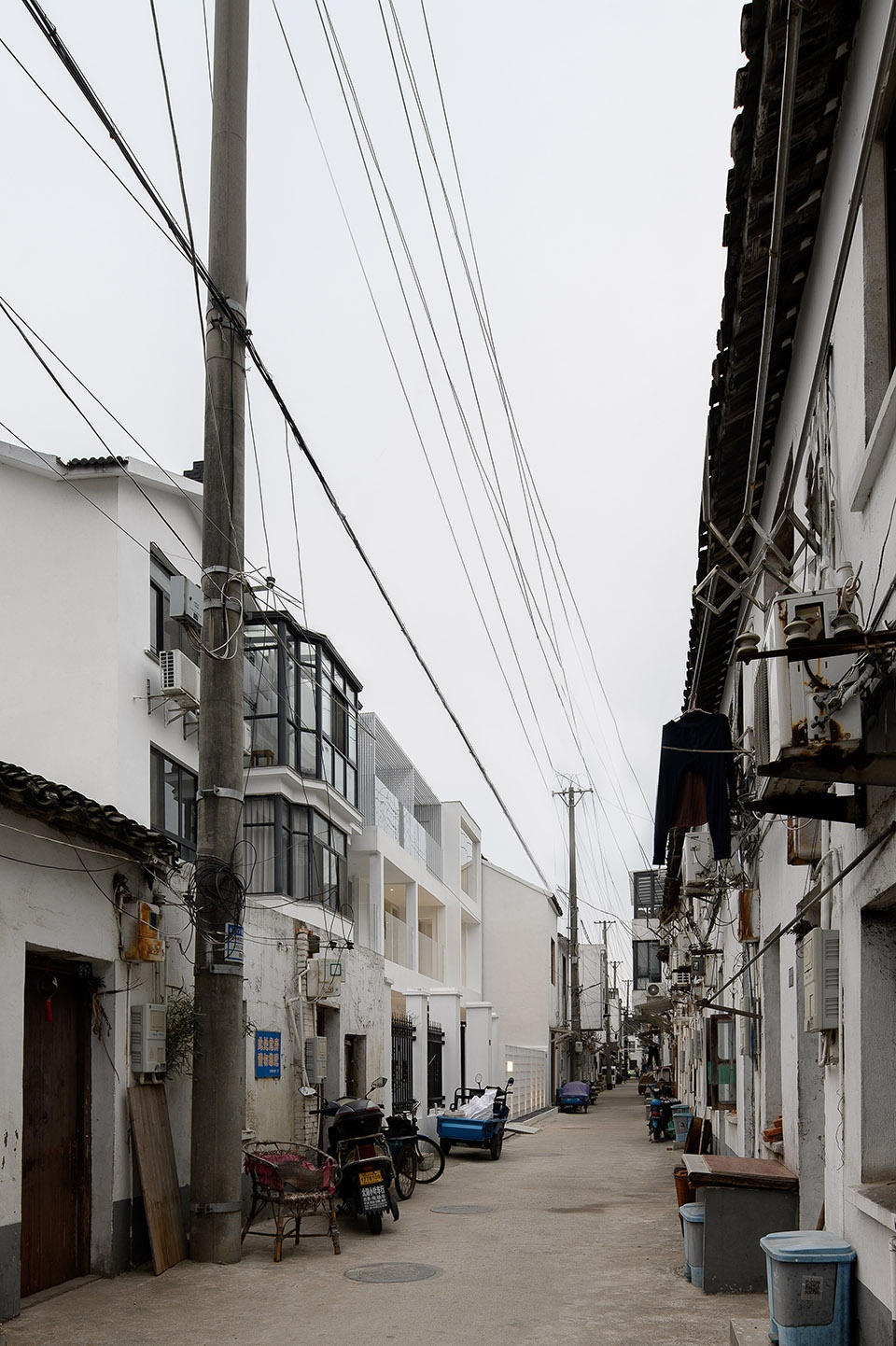
解构 · 时间
轻盈的纸船漂浮在建筑的入口处,拉开了空间的序幕。此处是回港渔民暂时停泊的港湾。空间中随处可见渔民生活中的物件,打捞的贝壳、渔船的造型、水的表现形态……它们以元素的形式介入空间,以“渔船回港”为核心,将一楼空间打造成对外开放的停泊、休憩的咖啡厅,同时也可以作为民宿的公共区域。
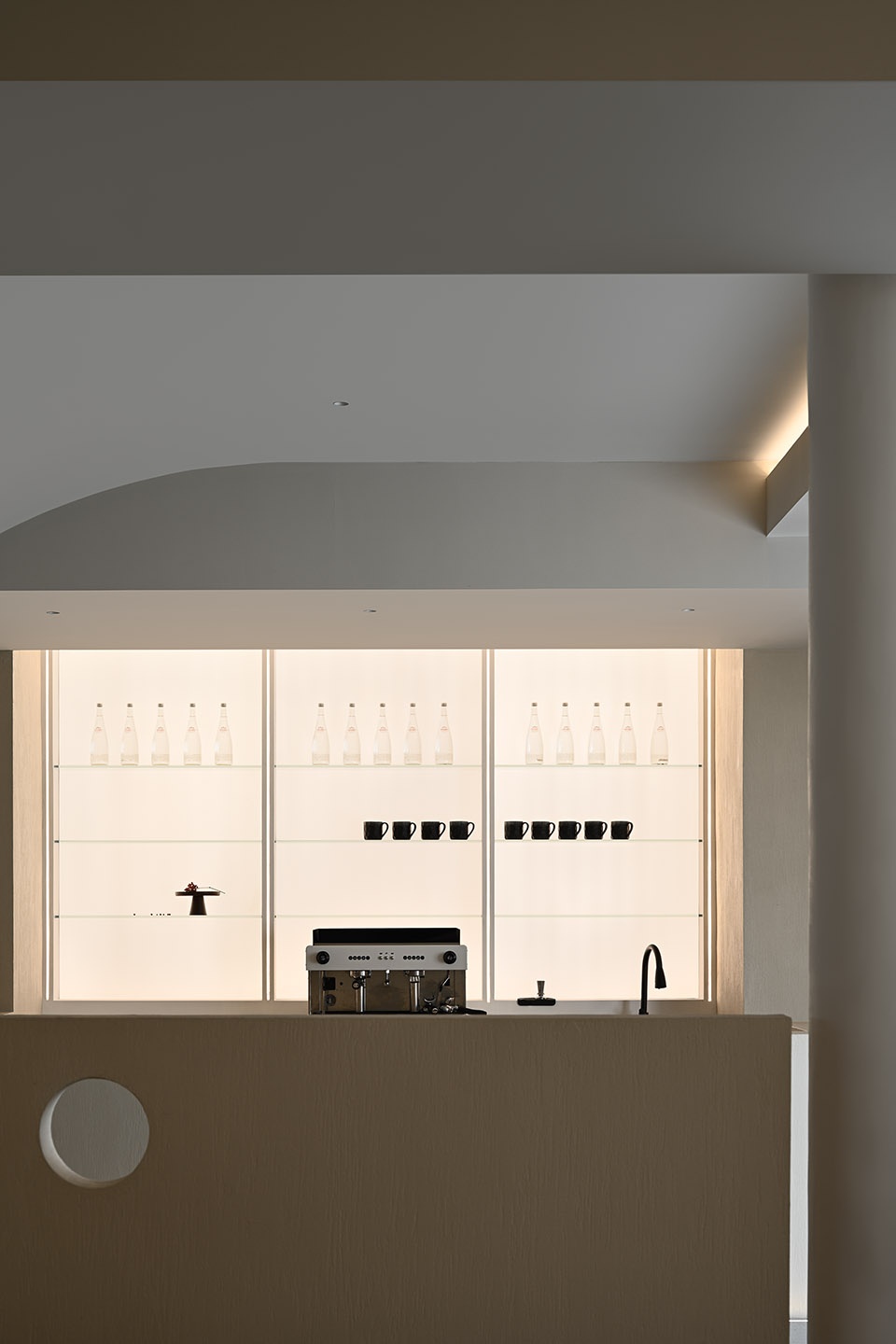
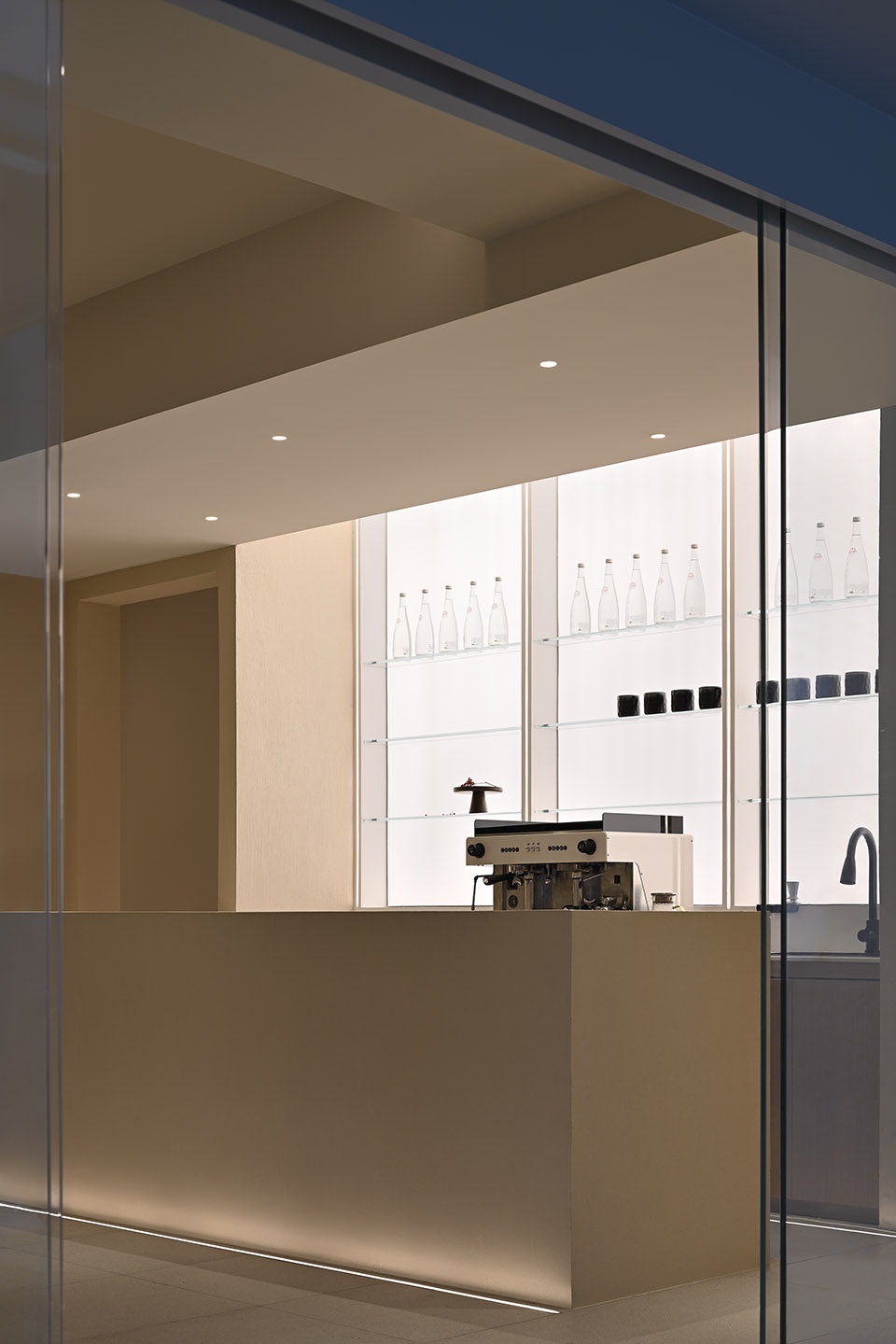
空间中加入“船”的元素 —— 建筑与室内的大面积留白。作为视觉的重心,咖啡吧以抽象的船只形象出现,停泊在空间中。梁柱是船只的桅杆,以卡座、靠板为船体。将社交功能与艺术美学带入空间设计中,保留了咖啡厅的商业化功能,同时在意象化的演绎中解构时间,将咖啡厅打造成漂泊于湖面的渔船,营造出渔民日常的生活氛围感。
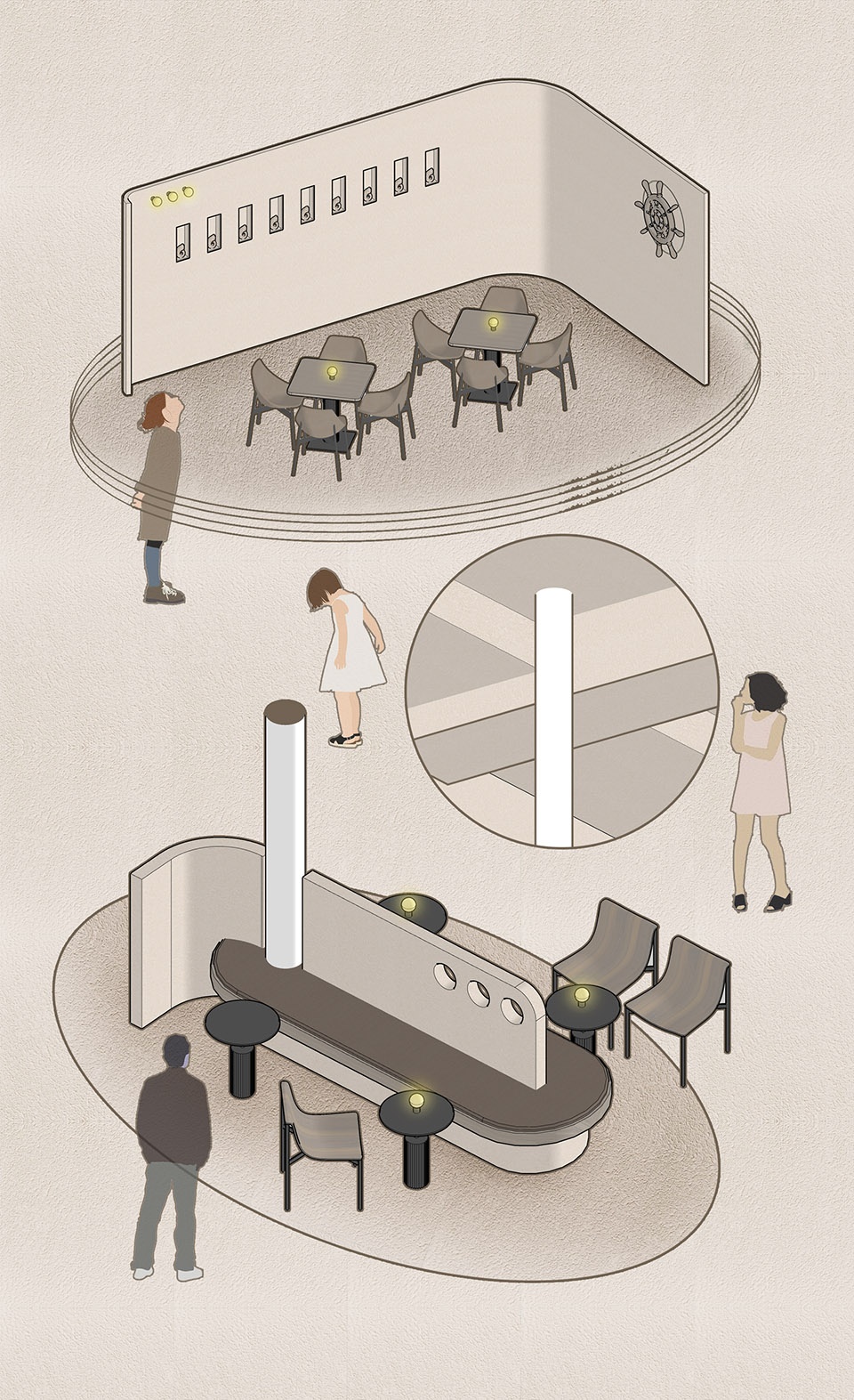
The element of “boat” is added to the space — large areas of the building and interior are left blank. As a visual center of gravity, the coffee bar appears as an abstract ship, moored in the space. The beam column is the mast of the ship, with the seat and the plate as the hull. The social function and artistic aesthetics are brought into the space design, which retains the commercial function of the cafe. At the same time, the time is deconstructed in the image interpretation, and the cafe is transformed into a fishing boat drifting on the lake, creating a sense of the daily life atmosphere of fishermen.
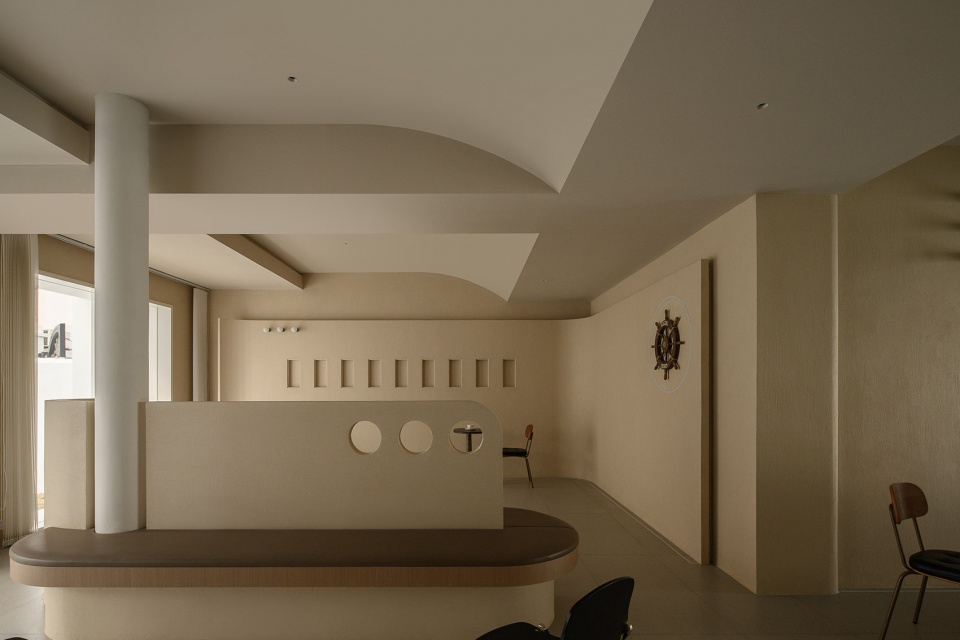
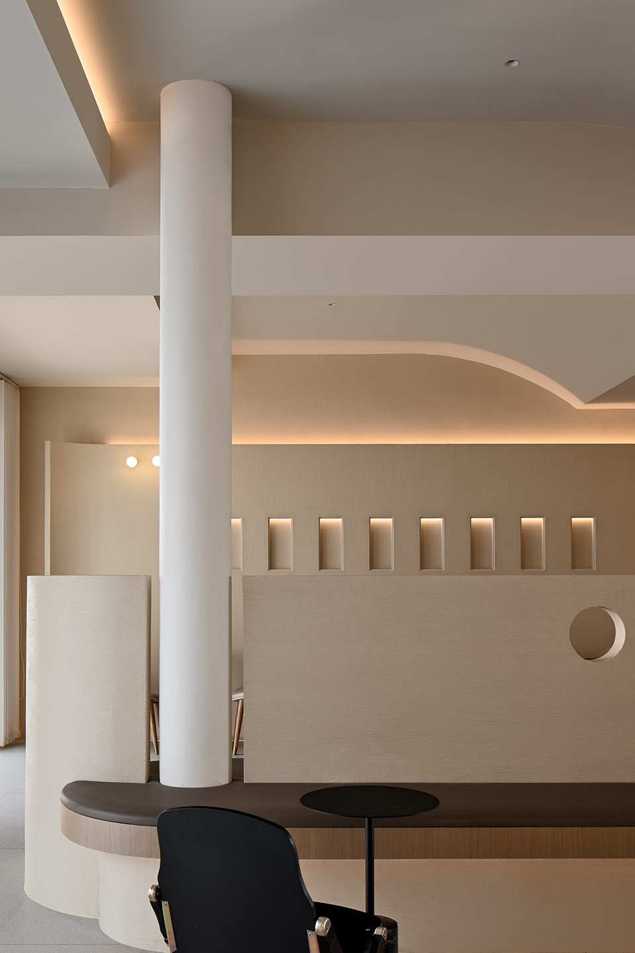
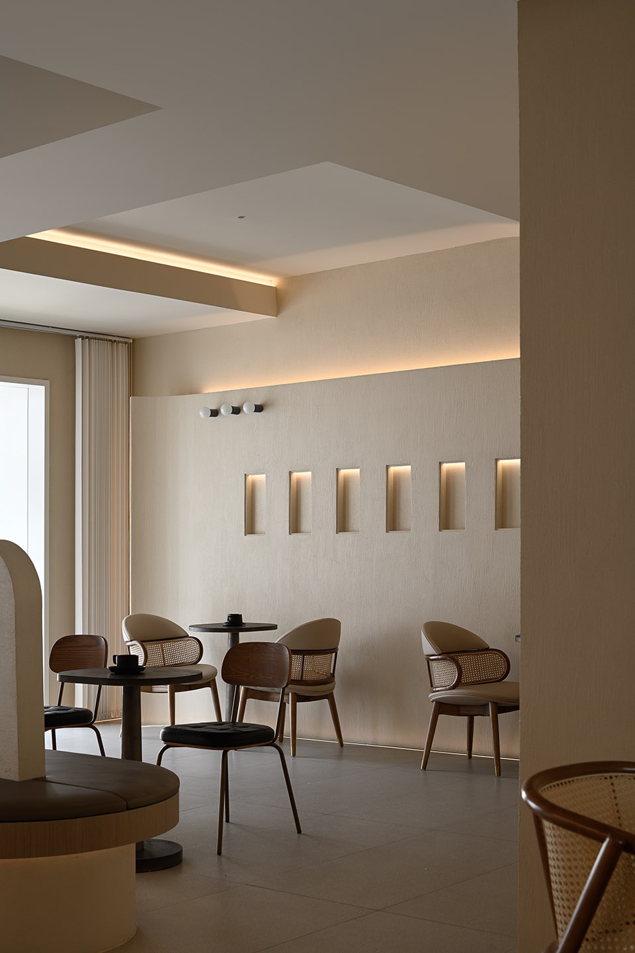
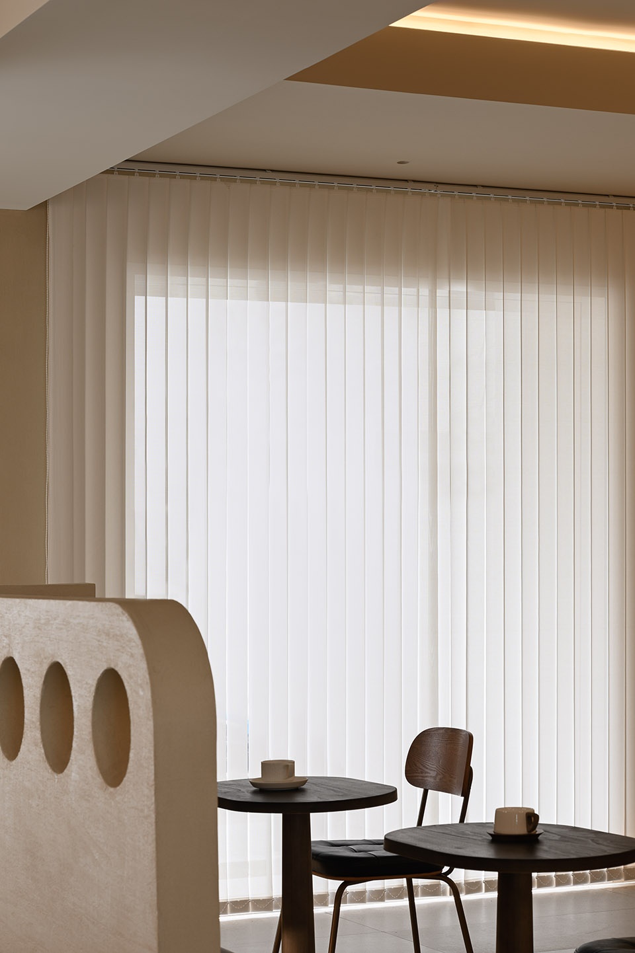
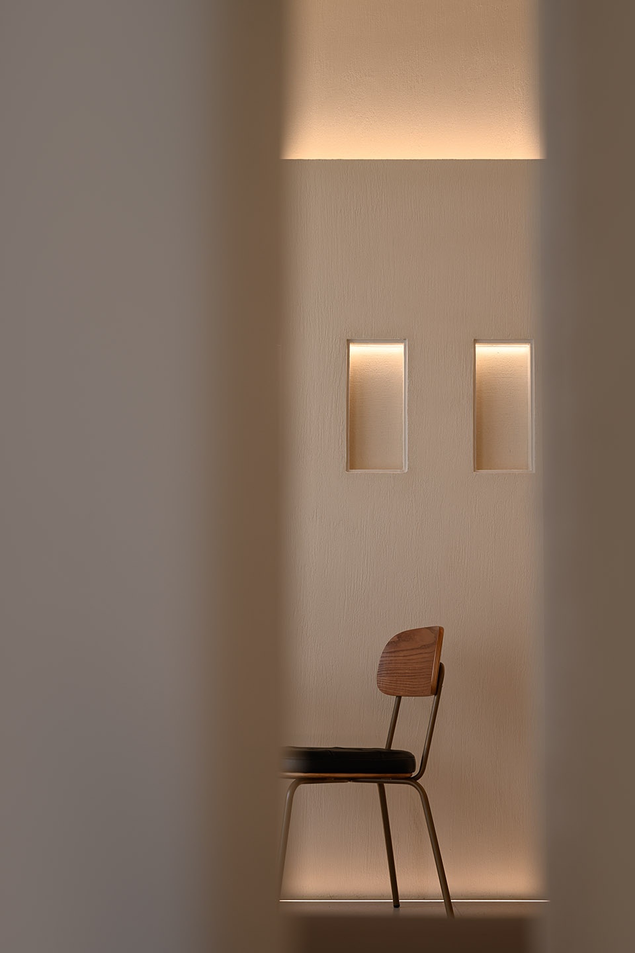
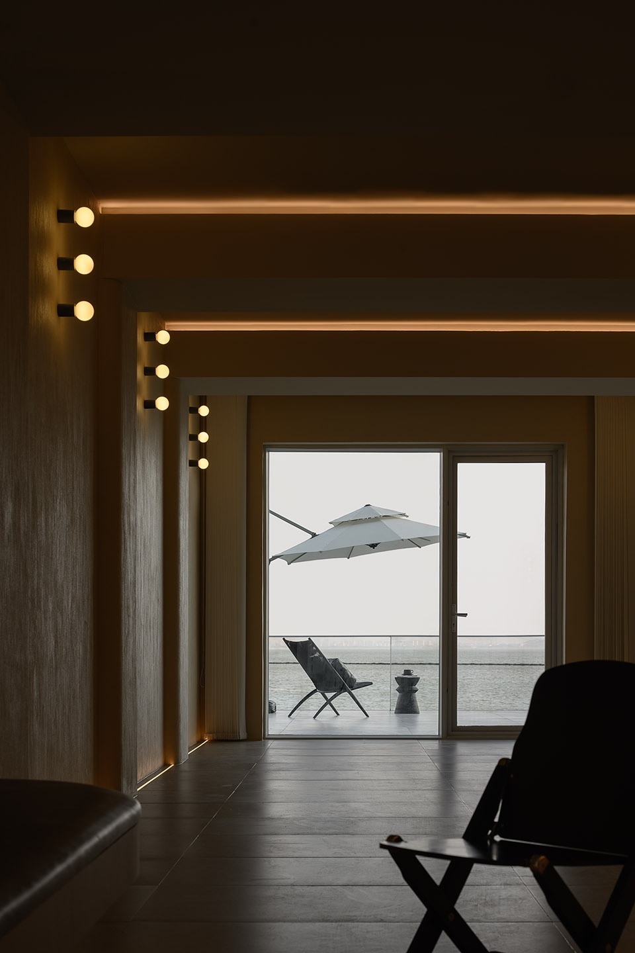
对话 · 记忆
空间里承载着渔民过往的生活碎片,太湖水底的石子铺设在楼梯底部,为空间注入了另一重含义。简朴的陈设与光线交叠。通往上层的楼梯,以老旧与新式结合的形式呈现,保留了部分原建筑的造型,古旧的檩木、椽子露出时光流淌过的印记,与极具现代感的楼梯造型结合,塑造出视觉感官的新旧对话。
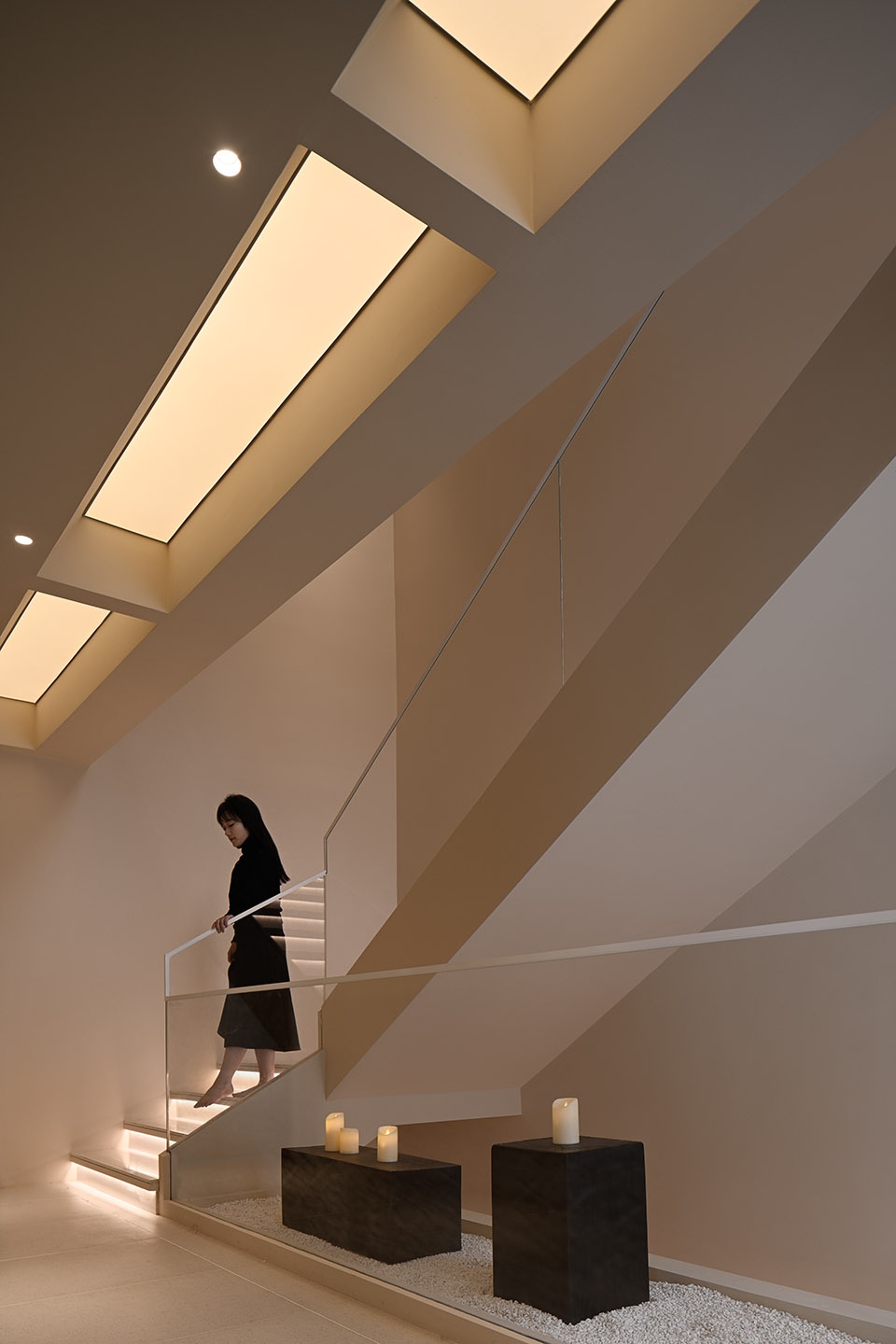
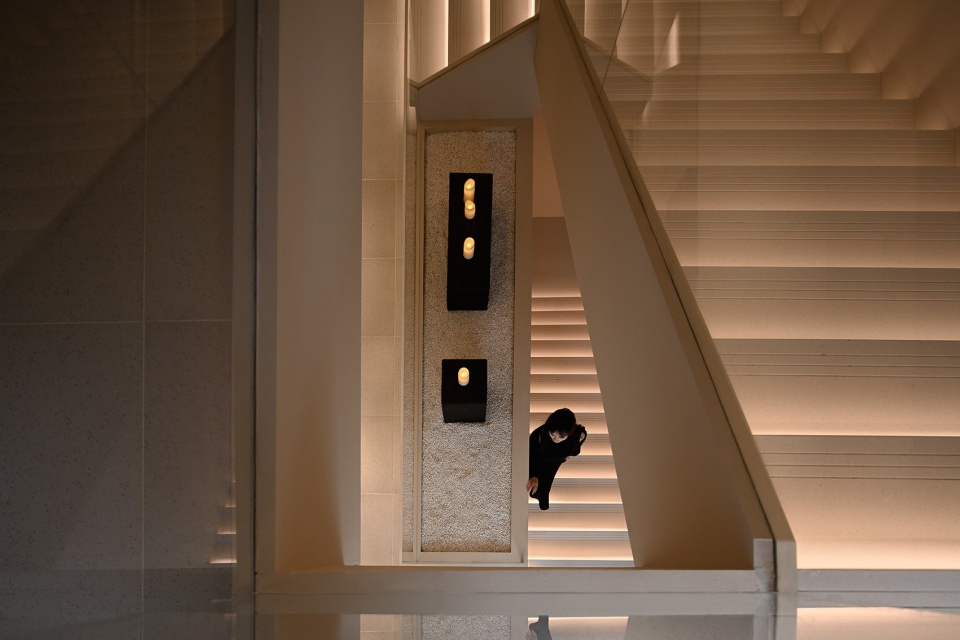
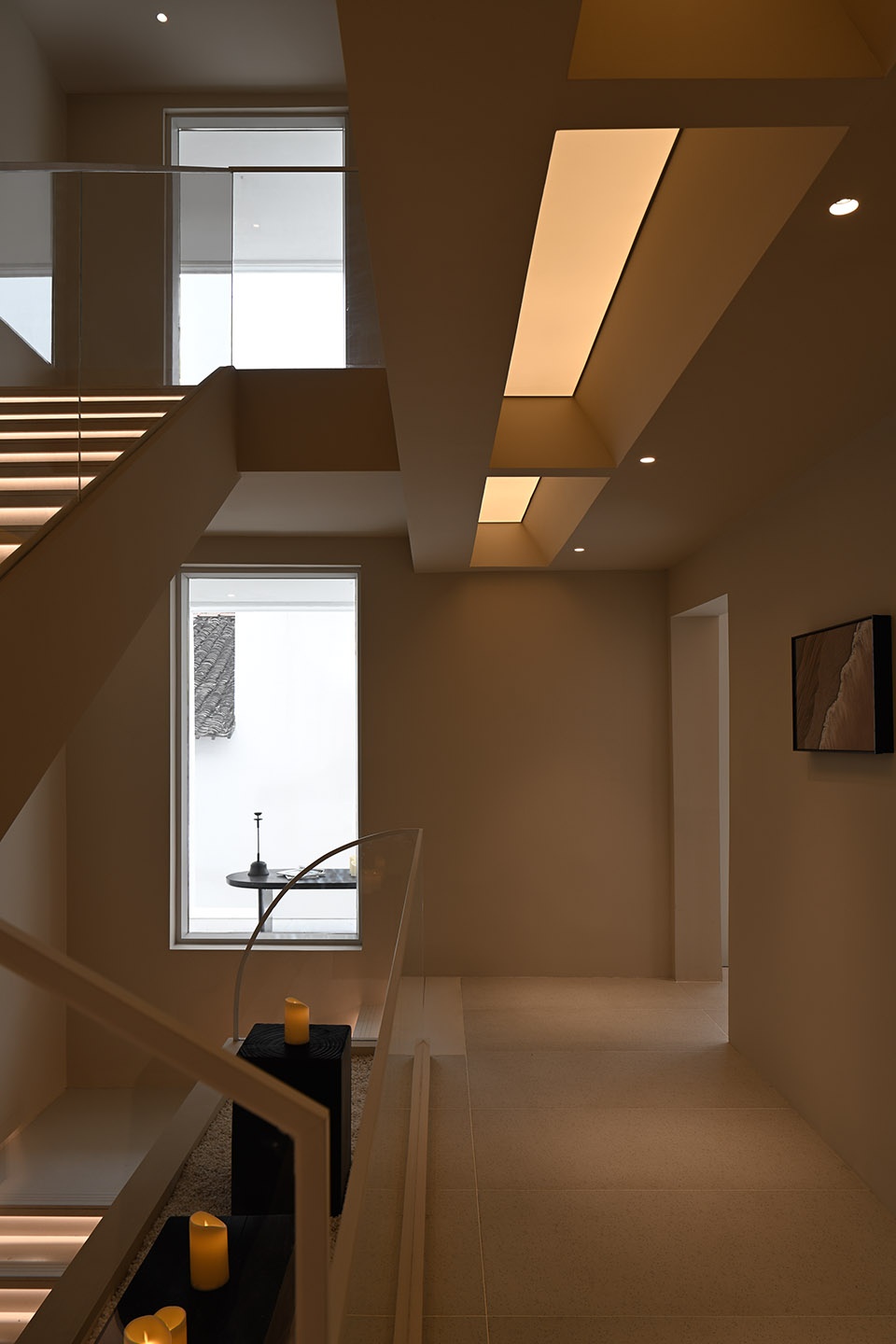
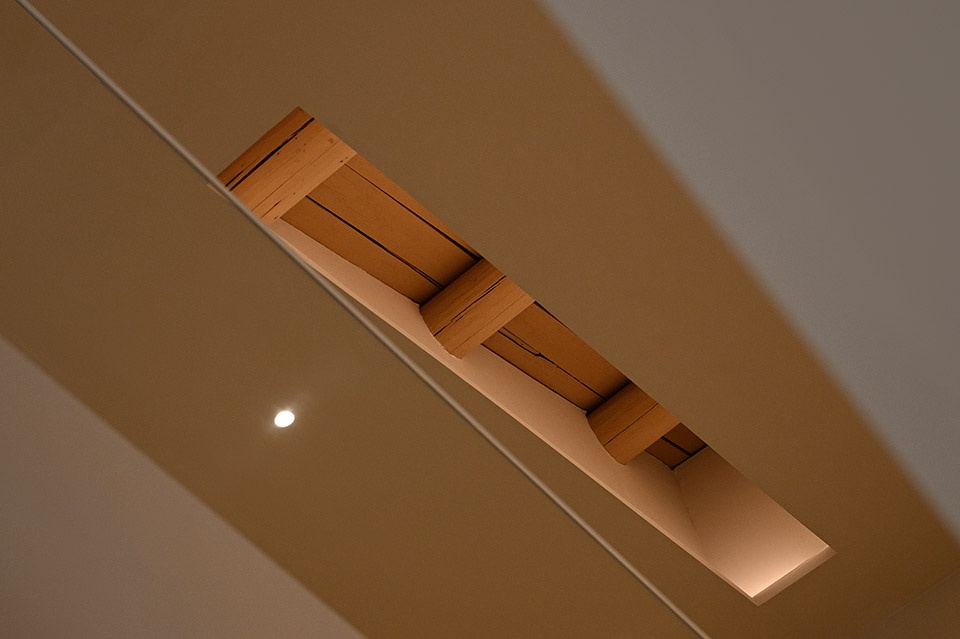
拥抱 · 自然
建筑的二、三层皆为民宿空间,为游客提供对话自然的休憩场域。不刻意粉饰空间,而是强调其质朴的内在。空间采用围合、穿插的设计手法,以“隔而不断”的形式划分区域,满足不同的空间活动需求。统一的视觉元素以穿插的形式存在建立空间的秩序感。艺术装饰多是从渔民手里带回的各种贝壳,围合的结构划分出明确的边界线。延续围合与穿插的设计手法,以不同的围合方式以及几何元素的穿插、融合,让空间产生截然不同的体验感。弧形的半围合的设计,在保证空间的延续性之余,区分不同区域的功能性。
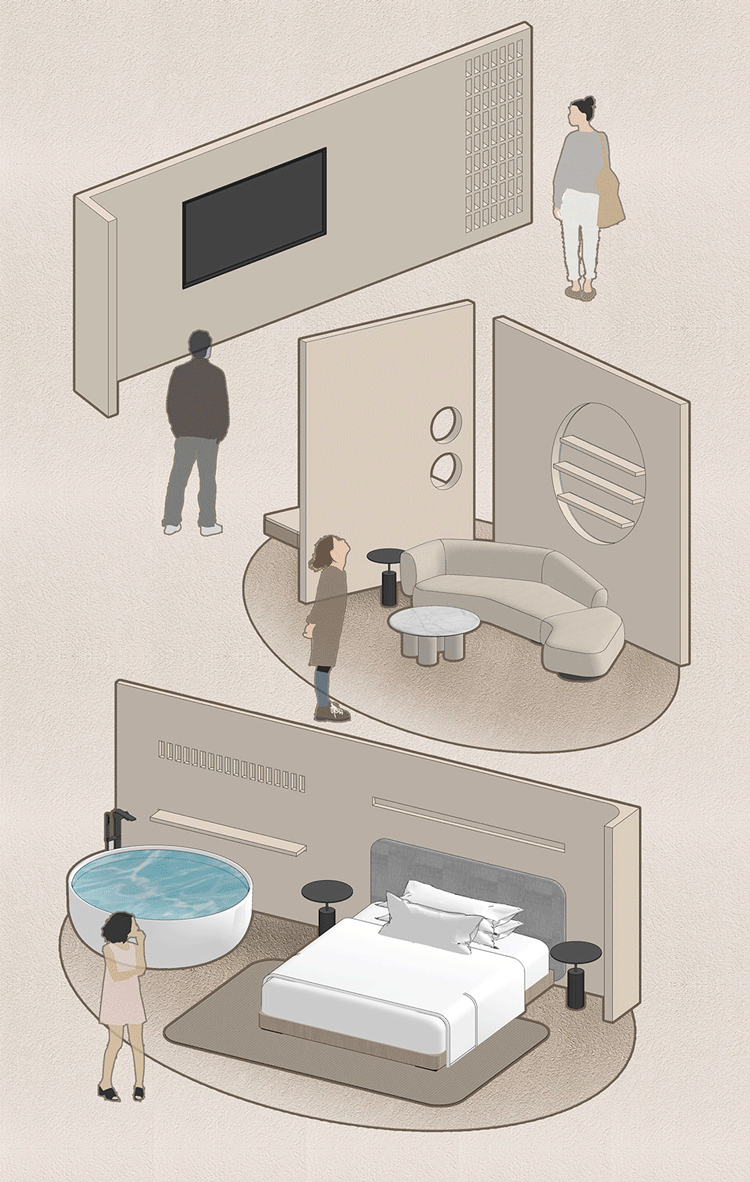
The second and third floors of the building are homestay Spaces, providing visitors with a natural recreation area. It does not deliberately whitewash the space, but emphasizes its rustic interior. The space adopts the design technique of enclosing and interspersing, and divides regions in the form of “continuous separation” to meet the needs of different spatial activities. Unified visual elements exist in interspersed forms to establish a sense of order in the space. The art decoration consists of various seashells brought back from fishermen, and the enclosing structures delineate clear boundaries. The continuous enclosing and interspersing design techniques, with different enclosing ways and the interspersing and integration of geometric elements, make the space produce a completely different sense of experience. The curved semi-enclosed design not only guarantees the continuity of space, but also distinguishes the function of different areas.
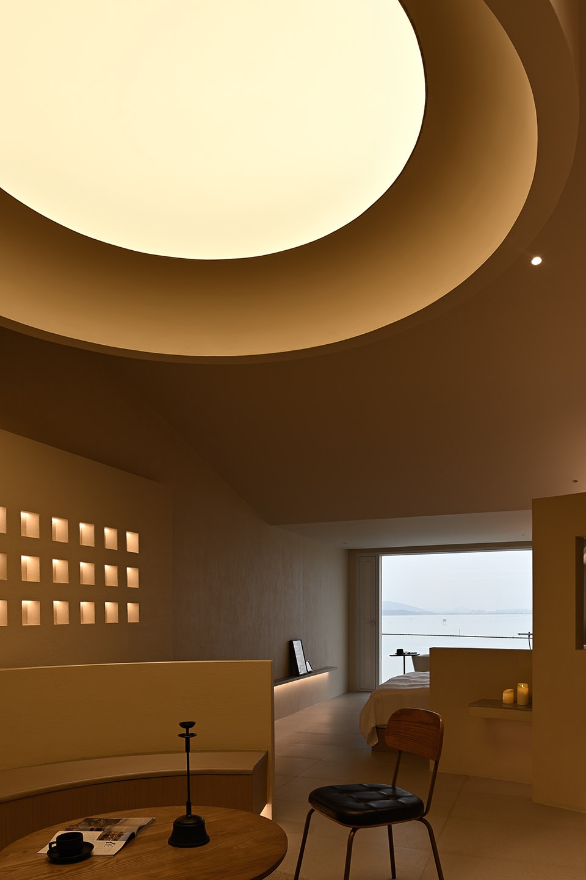
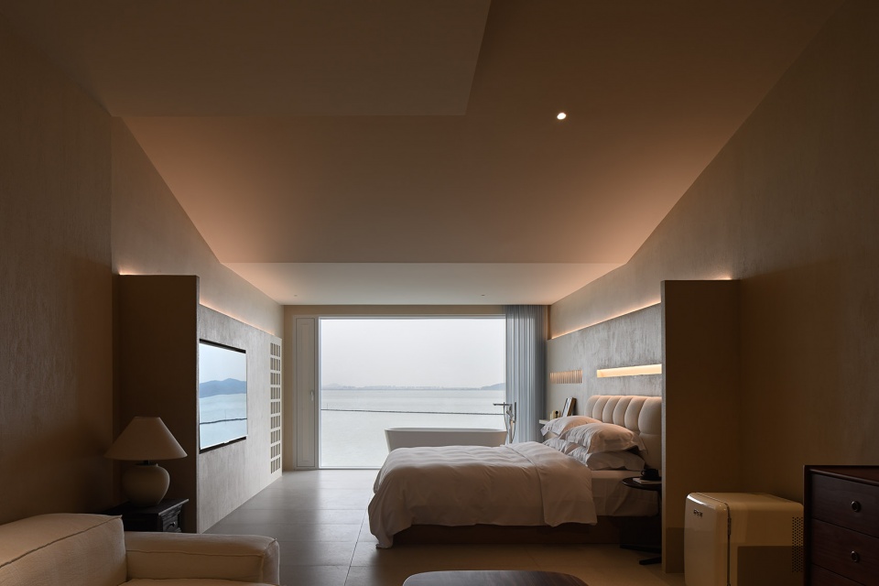
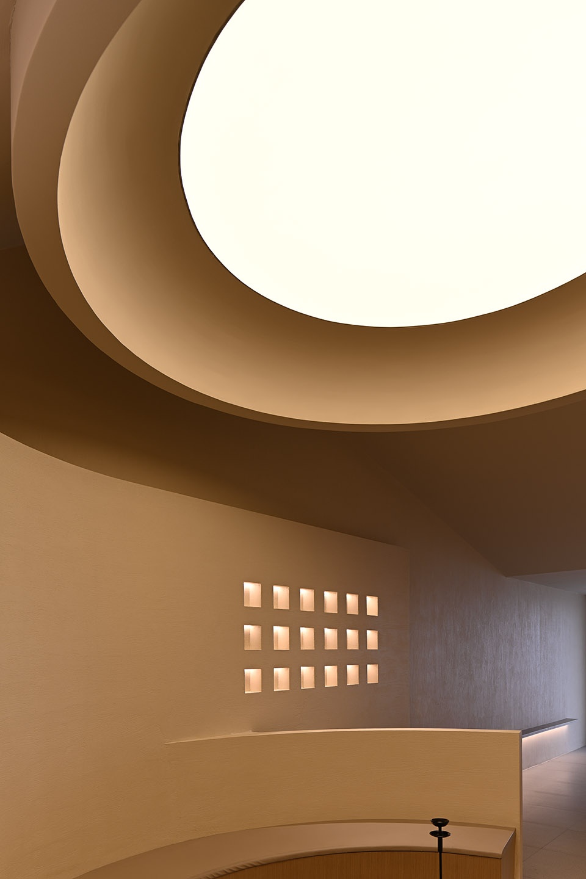
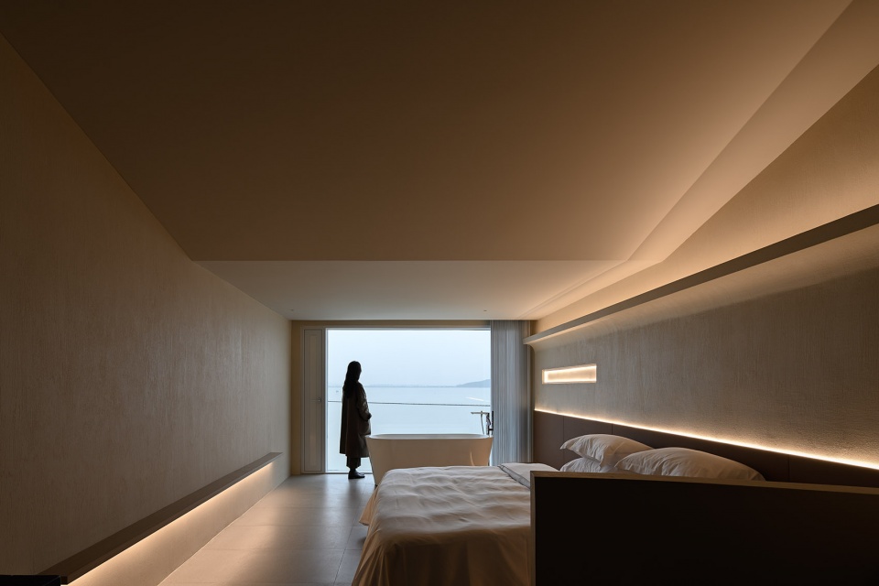
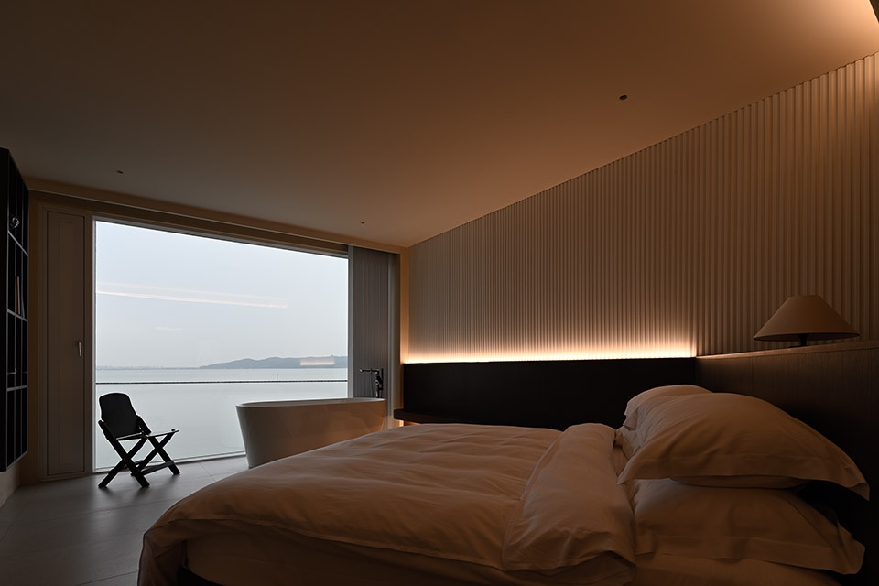
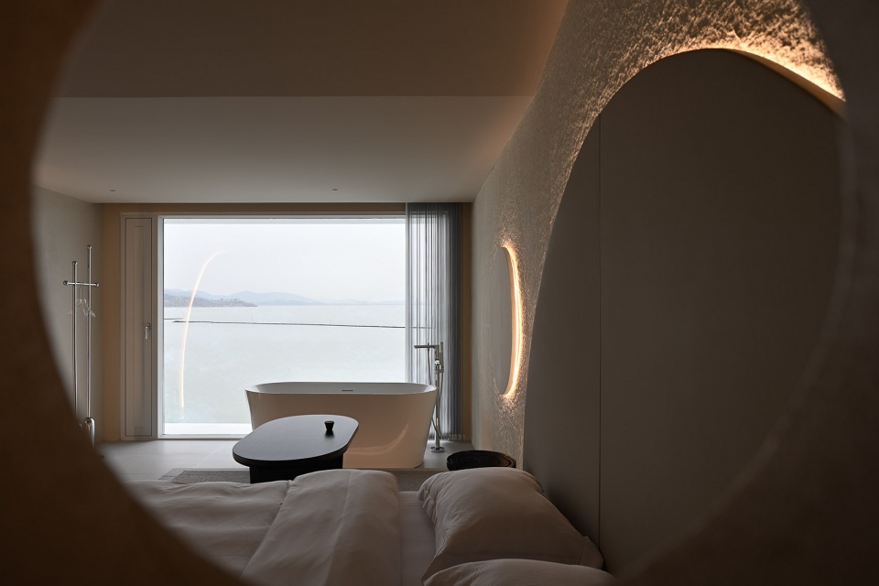
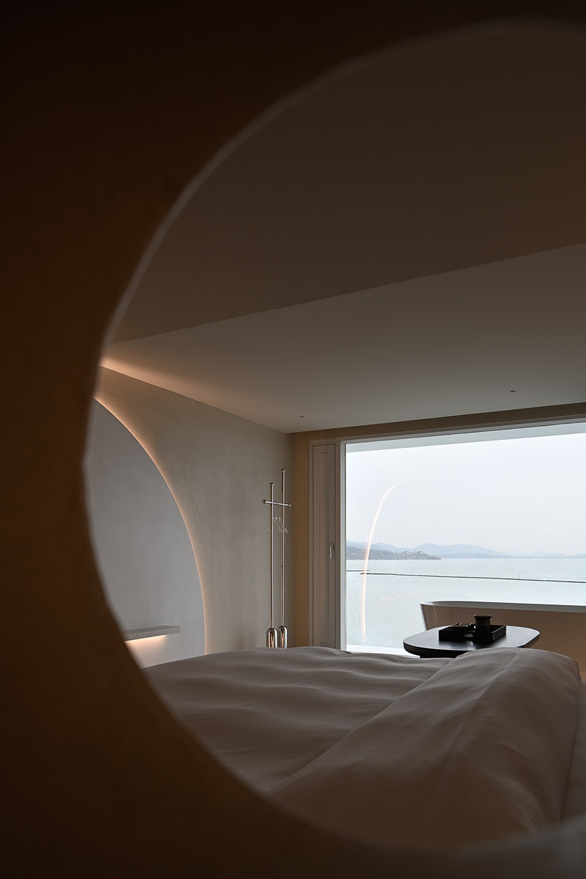
遇见 · 灯塔
“渔船回港”借太湖现状,描绘渔民生活,通过建筑的改造见证着渔村的过往,我们希望改造后的渔民民居能起到三重作用,第一个作用是容器,它好用。第二个作用就像酵母,它能够激发周边的活力;第三个作用是灯塔,它会像远处的一个亮光一样,让更远的人看到这里,把人吸引过来。
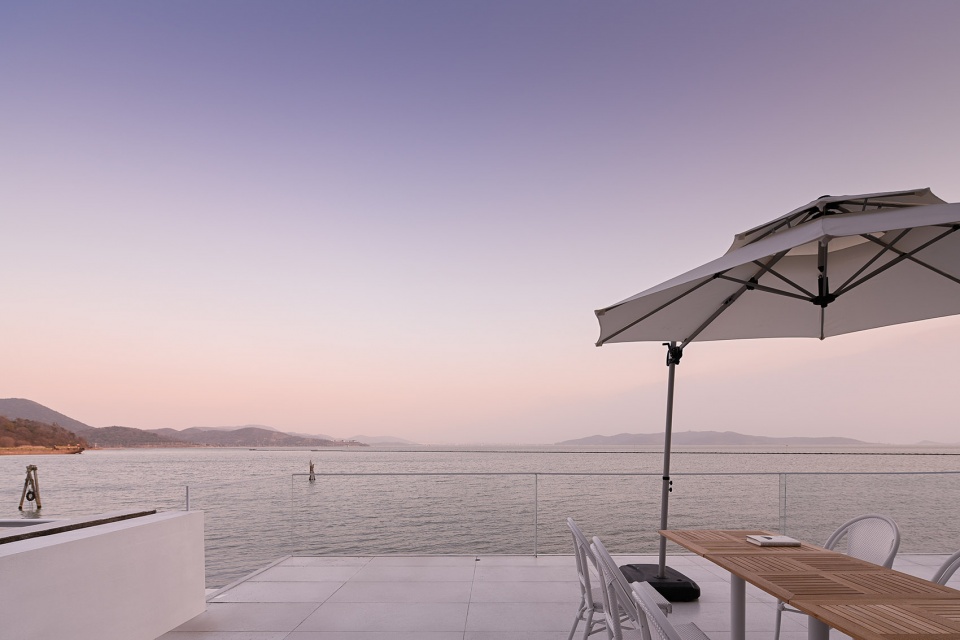
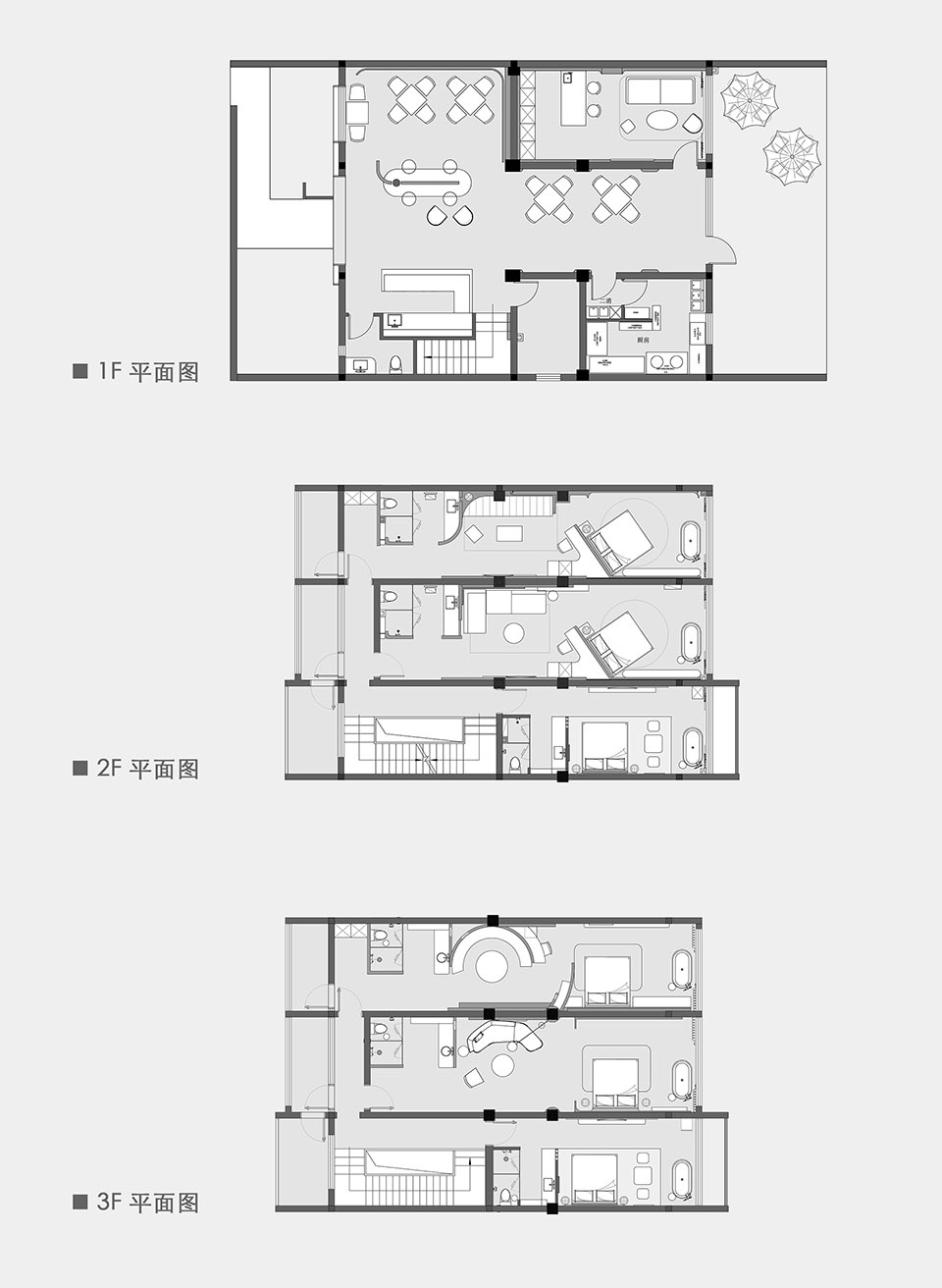
项目名称:千山境民宿
项目地址:中国 江苏 苏州 光福镇
项目业主:苏州宿之大成酒店管理有限公司许刚
项目面积:450㎡
竣工时间:2023.01
设计机构:巢羽设计事务所
设计主创:梁飞、王星
设计团队:易杭飞、吴陶锴、华艺莹、周洁
项目施工:苏州大汉富邦建筑装饰 刘长宝
灯光设计:苏州火圆灯光 黄来
文宣策划:贰道杠
空间摄影:徐义稳、谭小中
More: 巢羽建筑设计事务所
扫描二维码分享到微信