金华亚运分村
浙江 / gad杰地设计
1. 助力亚运,与时代同频
Help Asian Games, In Tune with the Times
金华作为2022杭州亚运会分会场,届时将承办藤球项目比赛和足球项目小组赛。金华亚运分村作为亚运会这场赛事的重要载体,将成为金华文化展示的一个重要窗口。

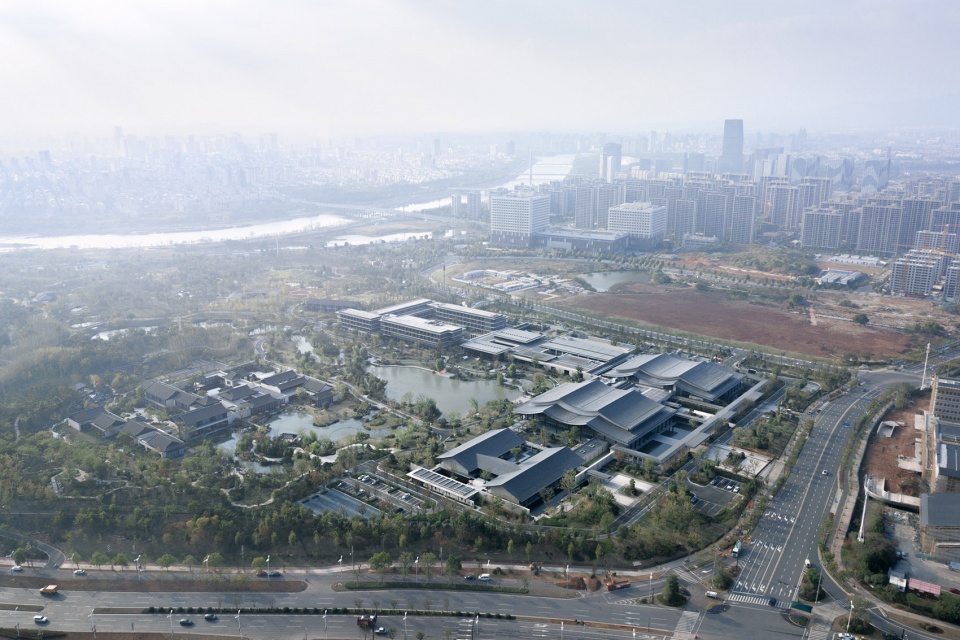
项目选址于金华多湖赤山区块,处于多湖中央商务区的核心地块。金华亚运分村总建筑面积86000㎡,主要由媒体区、官员区、运动员区三大功能区组成,赛时为运动员、技术官员及媒体人员提供710个床位及预留区。金华亚运分村项目也是继济南、沈阳、天津和西安全运村之后,gad综合赛事配套项目的又一次展现。
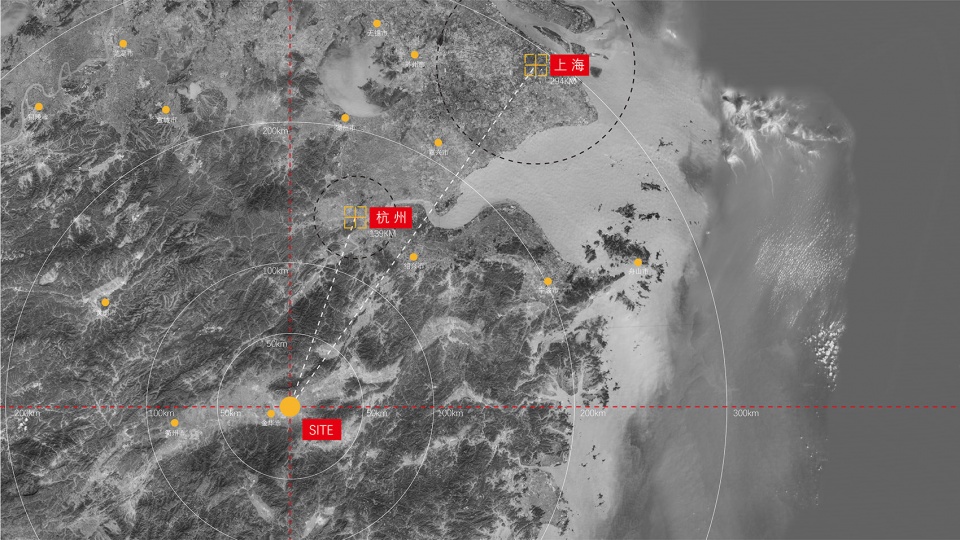
2. 当代表达,匠心营造
Contemporary Expression and Artisanal Creation
项目位于赤山公园界内,婺江穿流而过,远处群山环绕。在这山水交融处,自然与人文的交汇,远古与未来交融。在这里如何书写东方文化的精髓,用当代的设计手法描摹现代城市的精神气质,成为我们思考和设计的起始点。




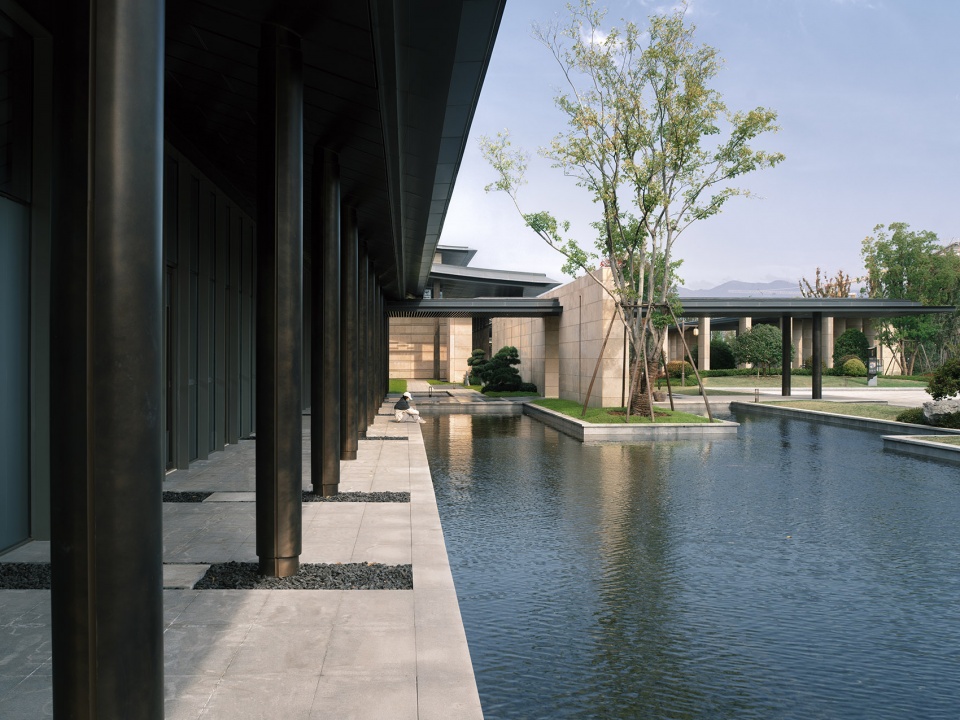
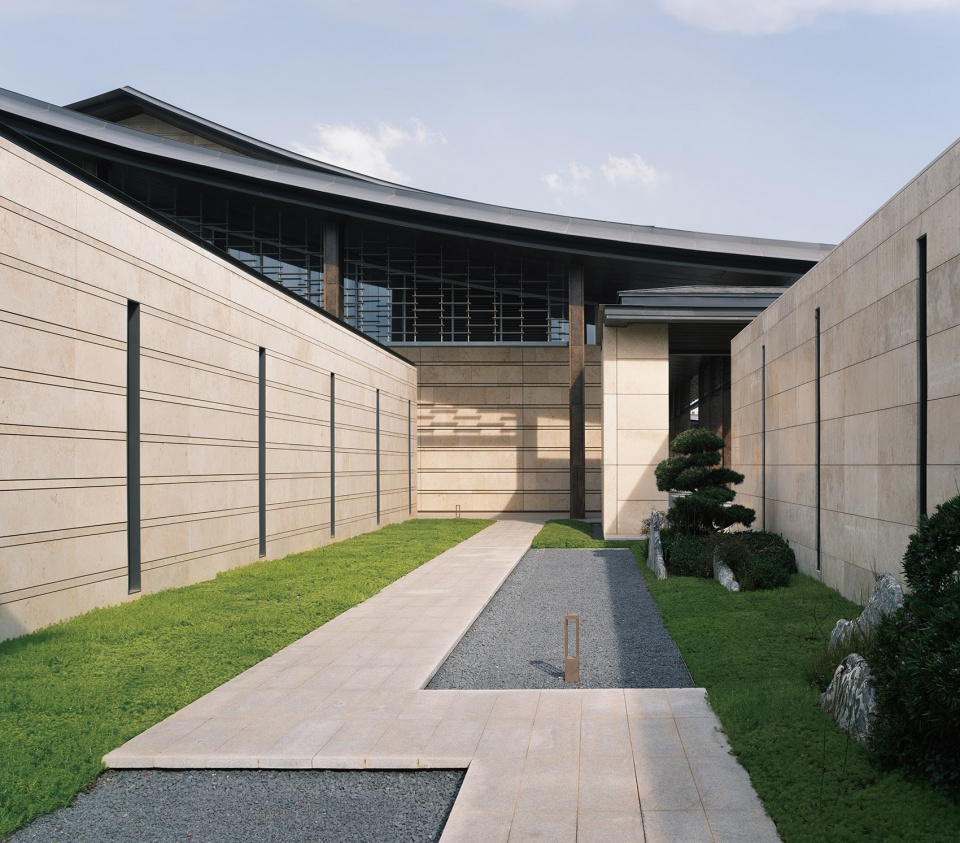
项目取法江南造园精髓,凝练东方建筑气韵,规划将媒体区、官员区、运动员公寓区三区绕水分立,呈现出传统的园林化空间格局。三组建筑分别由三组院子统筹,院子大小不一形制各异,又分别定义了各组建筑不同的形制:媒体区中正礼序,运动员区规制工整,官员区自由写意。

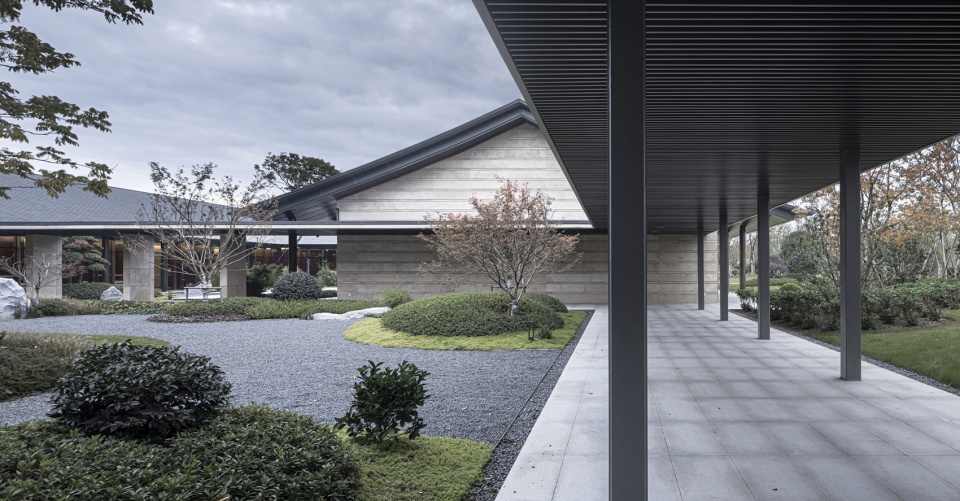
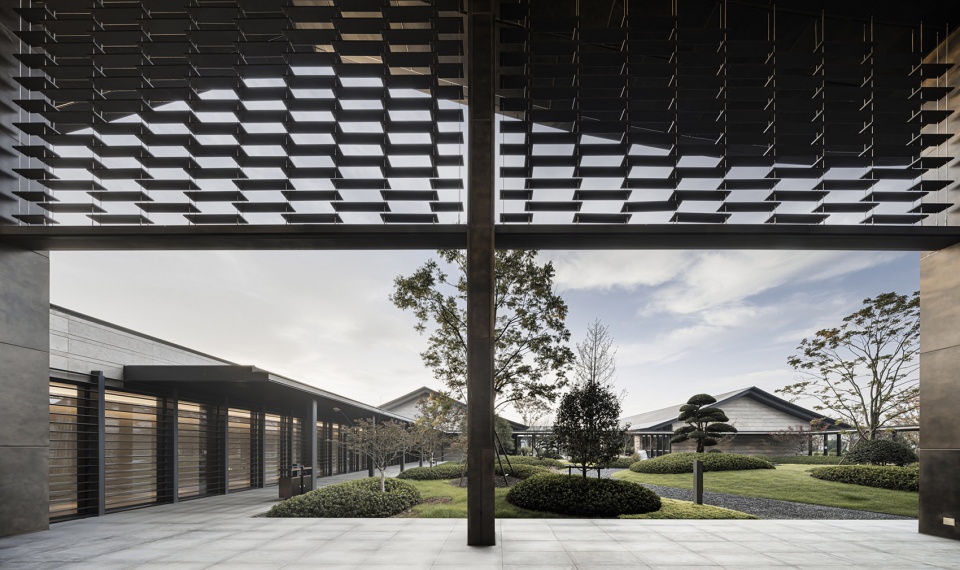
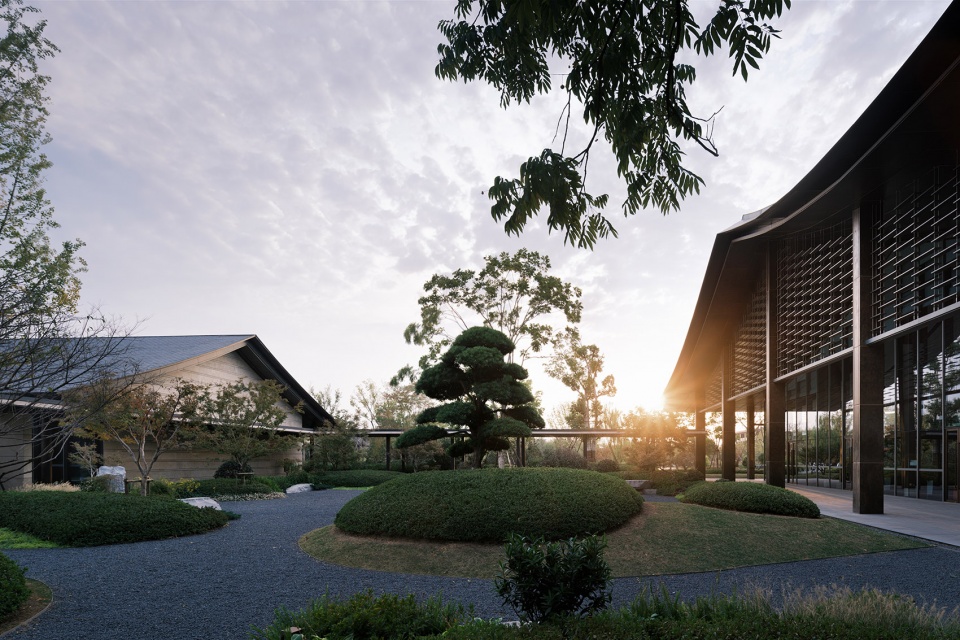
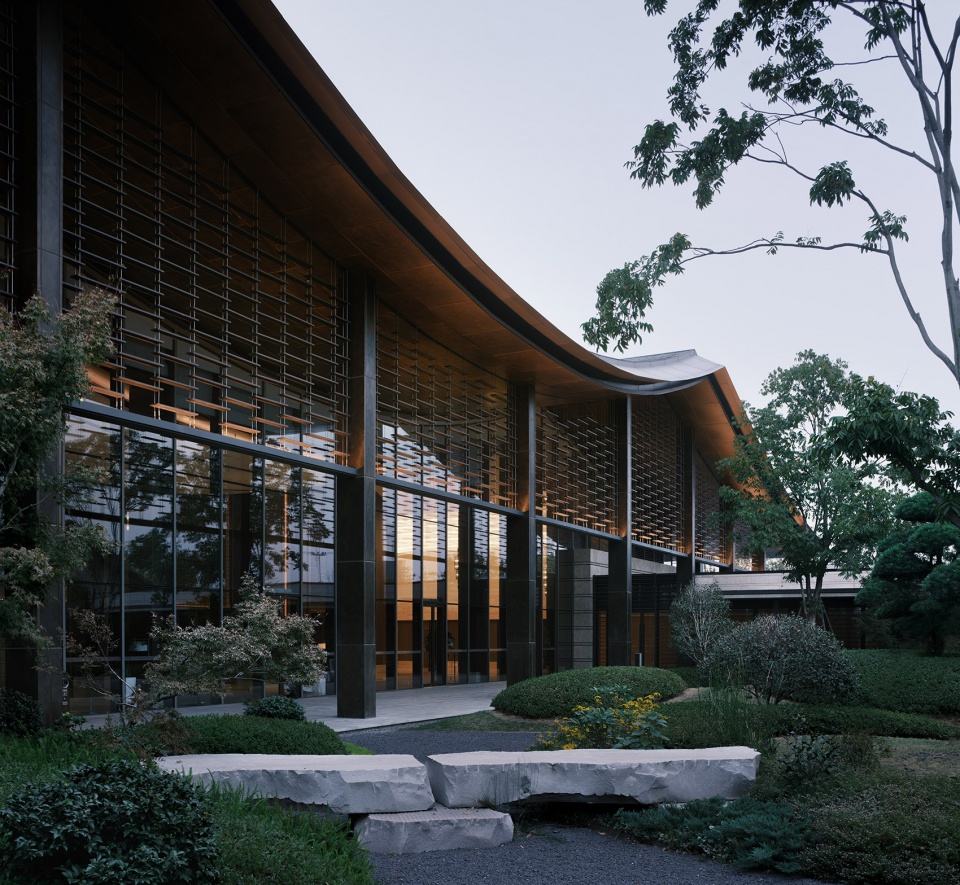

建筑造型低调内敛,色泽温润质感古朴。以匍匐的姿态介入赤山公园丘陵地貌,在自然的掩映下融入大的山水格局中;营造方面,我们选用常规材料、低技工艺,对屋面、墙面、吊顶等的材料、质感、色泽等进行了多方面的探索,确保有限的造价和工期下达到最佳效果。
The building shape is low-key and introverted, and the color is warm and rustic. The building intervenes in the hilly landscape of Chishan Park with a prostrate posture, integrating into the larger landscape pattern under the cover of nature; In terms of construction, we chose conventional materials and low-tech techniques, and explored the materials, texture and color of the roof, walls and ceiling to ensure the best effect with limited cost and construction period.
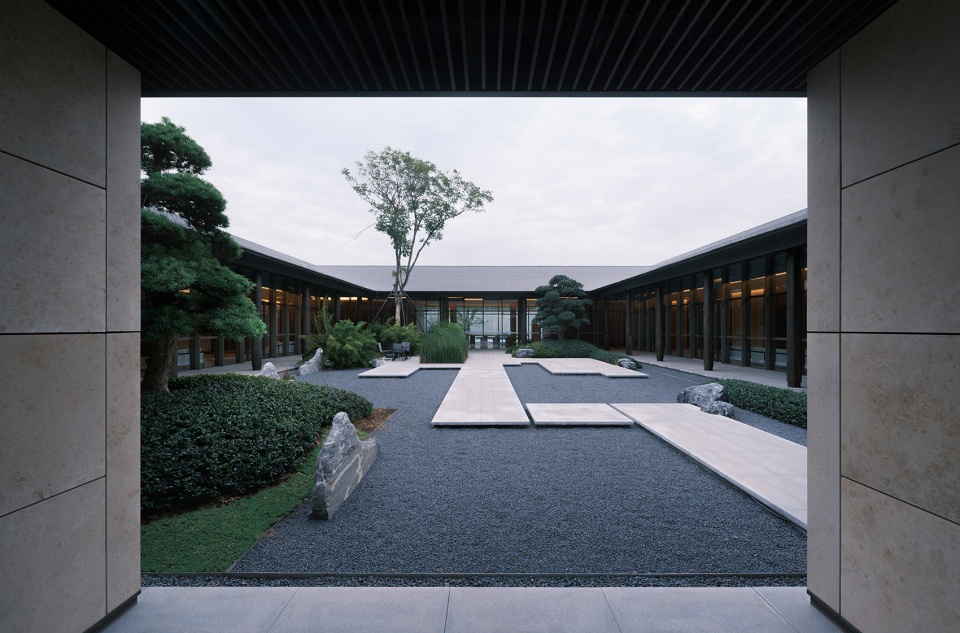
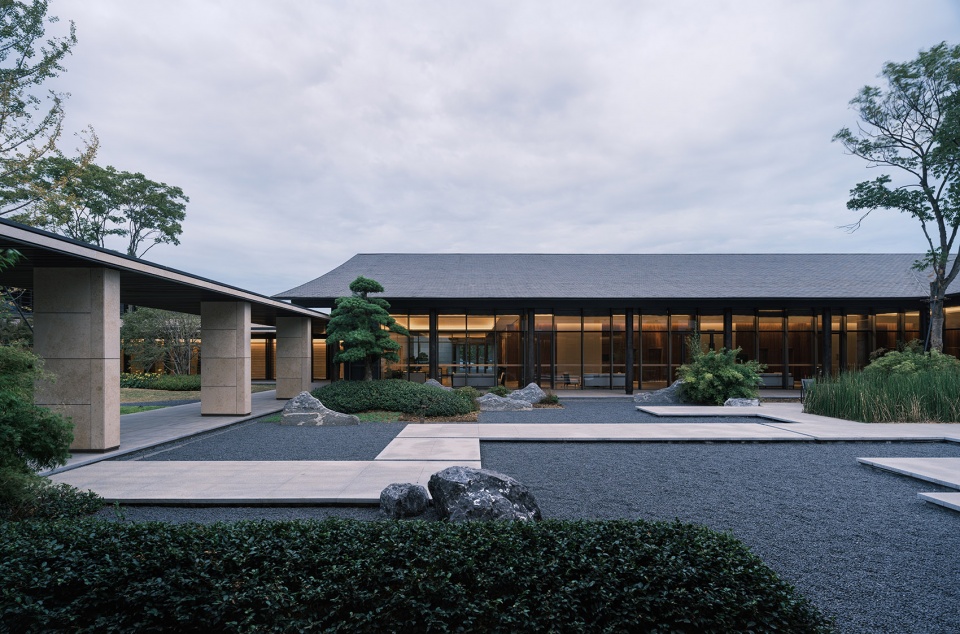
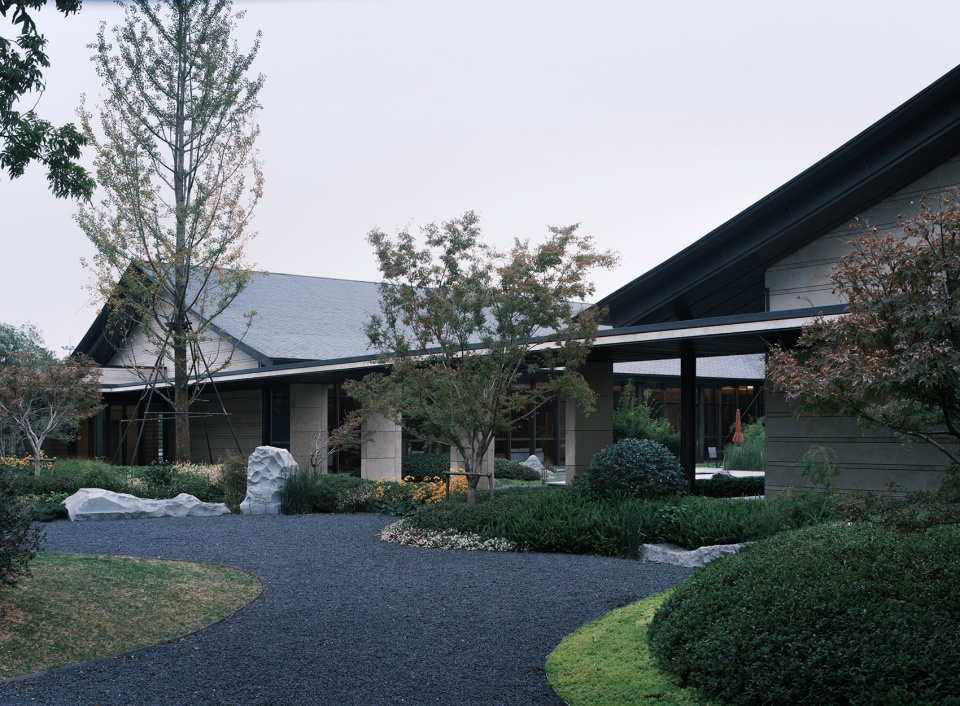
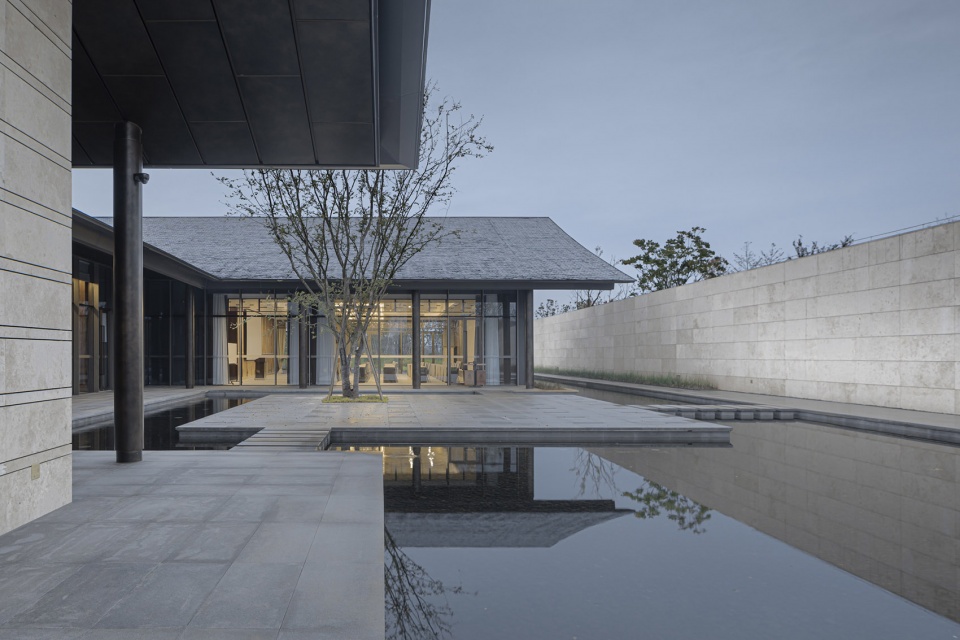
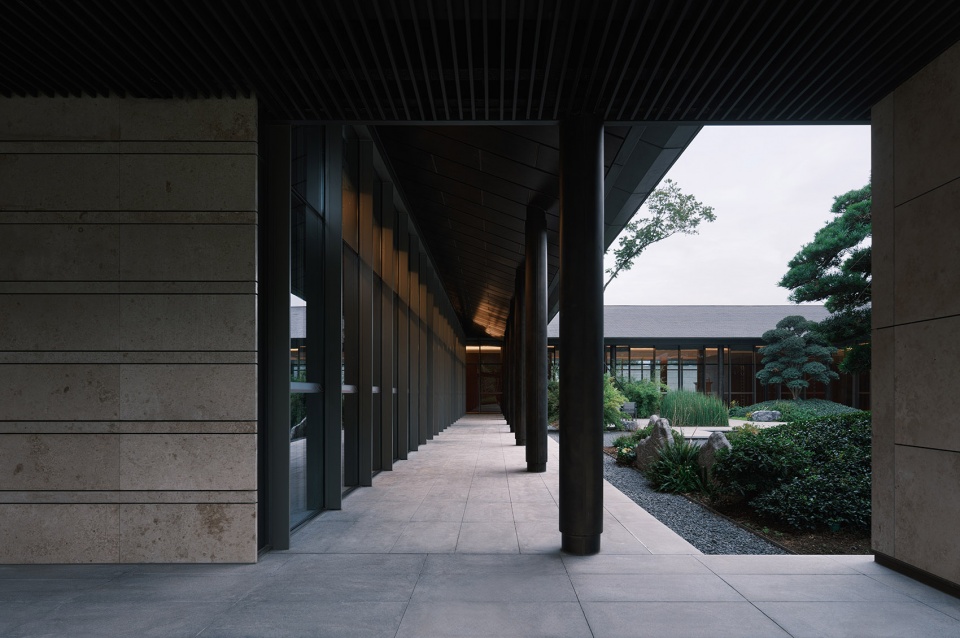
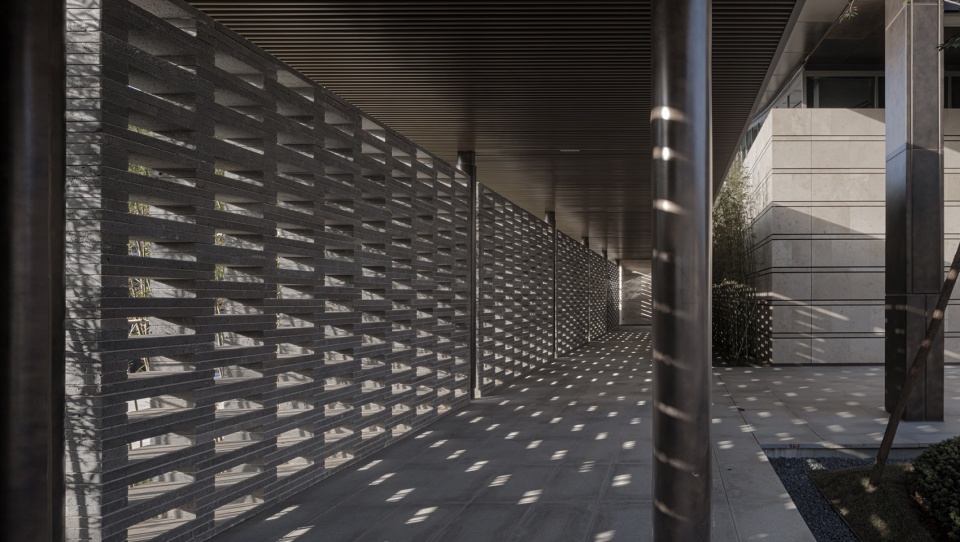
3. 赛后利用,与城市共进
Post-Game Utilization and Development with the City
金华亚运村充分考虑空间的灵活可变,为赛后功能转换预留充分条件。赛前一次性建设到位,赛后进行简单的室内功能转换,即可作为城市基础设施充分开放给市民,与赤山公园打通整合为集休闲、运动、会务、接待的城市公共综合体。


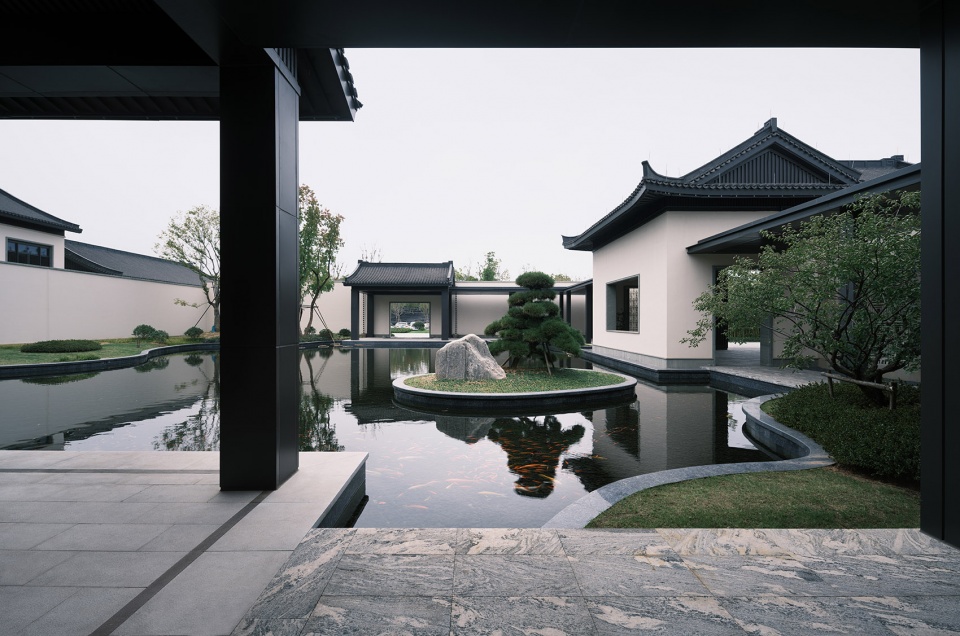



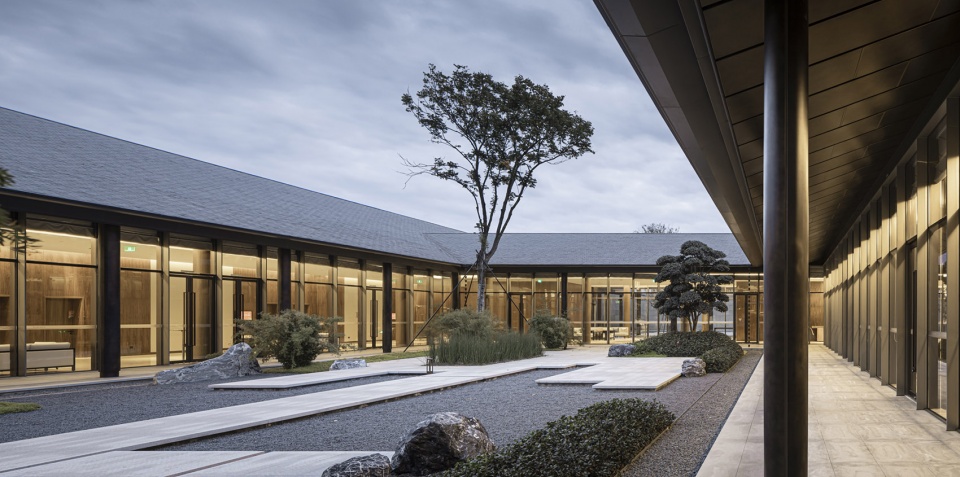
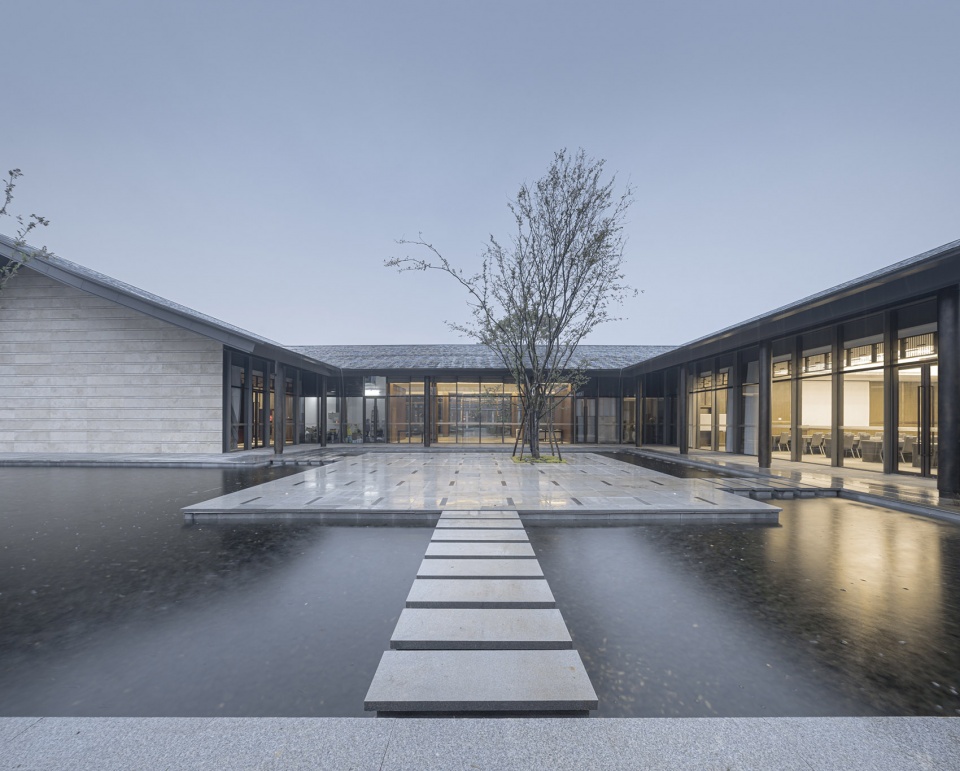

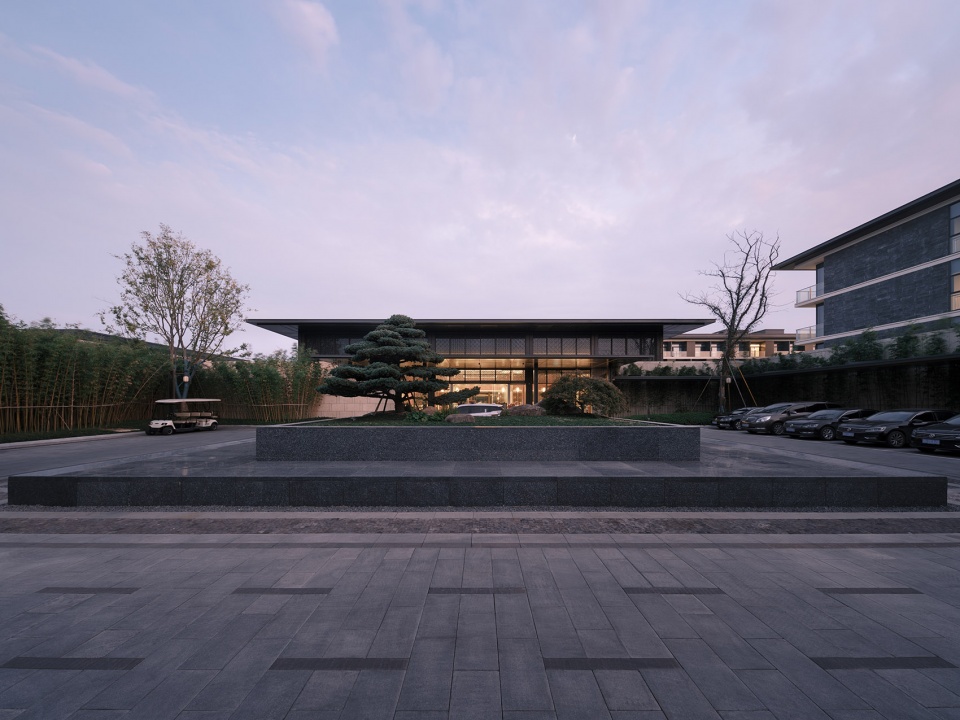
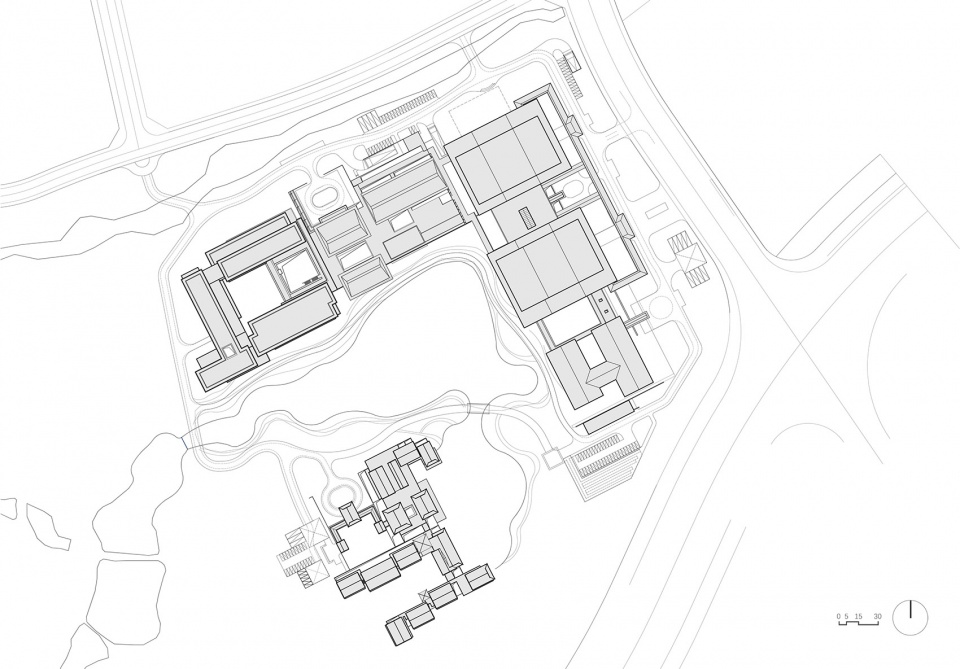
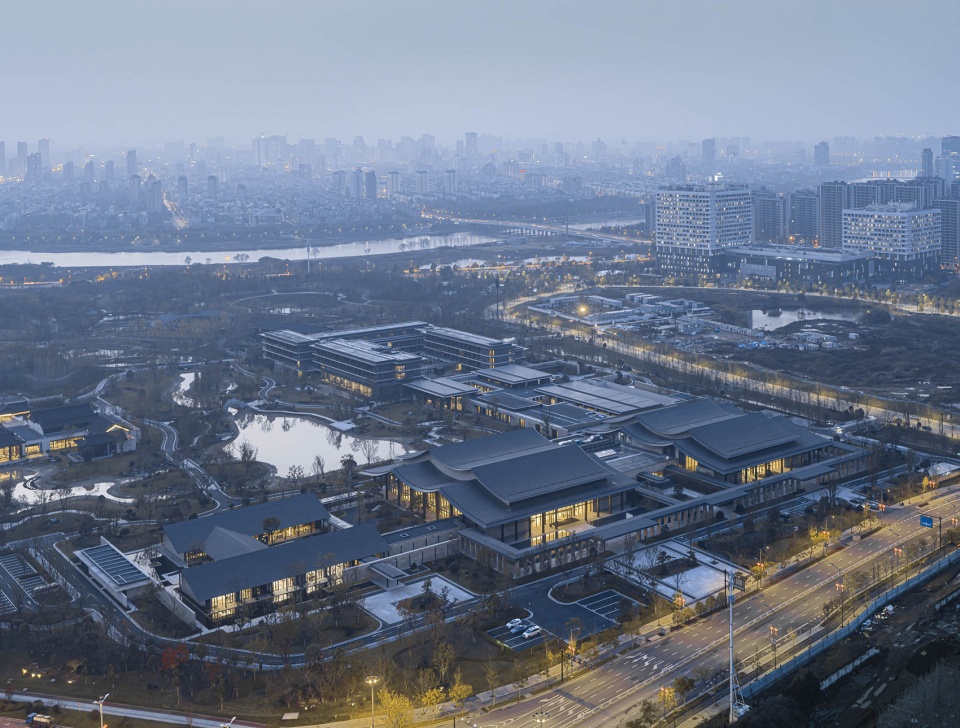



项目名称: 金华亚运分村
Project Name: Jinhua Asian Games Sub-Village
项目地点:浙江金华
Project Location: Jinhua, Zhejiang
详细地址: 金华市金东区复兴街与环城南路交叉口
Address: Intersection of Fuxing Street and South Ring City Road, Jindong District, Jinhua
设计时间:2018年10月
Design Time: October 2018
建成时间:2021年10月
Completion Date: October 2021
用地面积:167653.50㎡
Land Area: 167653.50㎡
建筑面积:95626.74㎡(其中地上65013.73㎡,地下30613.01㎡)
Building area: 95626.74㎡ (including 65013.73㎡ above ground and 30613.01㎡ underground)
容积率:0.39
Volume ratio: 0.39
设计单位:gad杰地设计
Design Unit: gad Design
施工图设计:gad杰地设计
Construction drawing design: gad Design
景观设计:中国美术学院风景建筑设计研究总院有限公司
Landscape Design: Design Institute of Landscape & Architecture China Academy of Art Co.,Ltd.
室内设计:中国美术学院风景建筑设计研究总院有限公司
Interior Design: Design Institute of Landscape & Architecture China Academy of Art Co.,Ltd.
业主:金华市多湖中央商务区建设投资有限公司
Owner: Jinhua Duohu Central Business District Construction Investment Co.,Ltd.
摄影:建筑译者姚力、侯博文
Photography: Architectural translators Li Yao and Bowen Hou
More:gad
扫描二维码分享到微信