King & Phillip住宅大楼门厅
澳大利亚 / fjcstudio
King & Philip大楼的门厅设计灵感来源于最高法院和圣詹姆斯教堂的经典几何的形状、比例与令人感到温暖的材质,与殖民地遗产区的肌理形成了鲜明的对比,并以抽象的方式与当地自然景观和氛围联系起来。
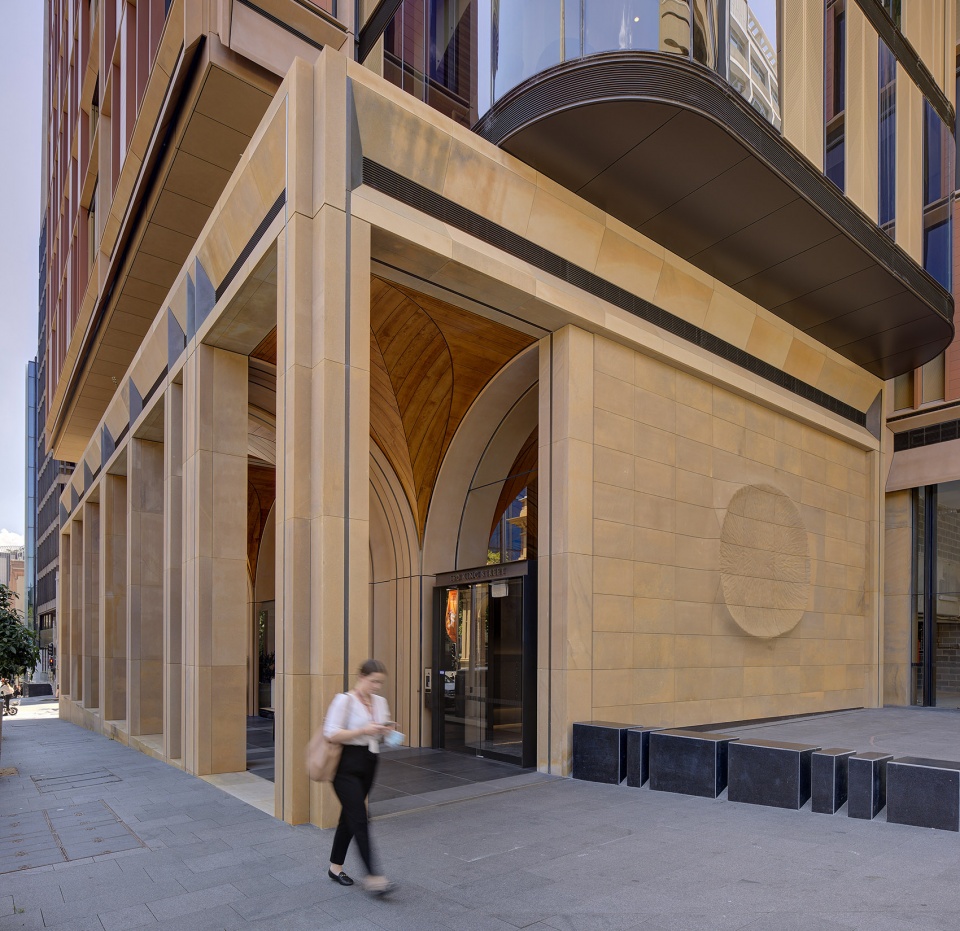
一系列曲线形的叶片状木板从门厅处延伸至凉亭的天花板上。这些模板以放射状的形态形成肋骨拱,就像桉树树叶中的脉纹一样。设计者在紧凑的平面图中,通过使用细致的反射,营造出一种宏大且充满戏剧性的特殊延伸感。树叶形的拱顶几乎延伸至墙基之上的无尽的森林大厅。相互交织的树叶形模板在凉亭、门厅和电梯大厅之间交替游走。
▼拱顶结构手绘图,hand drawing © fjcstudio
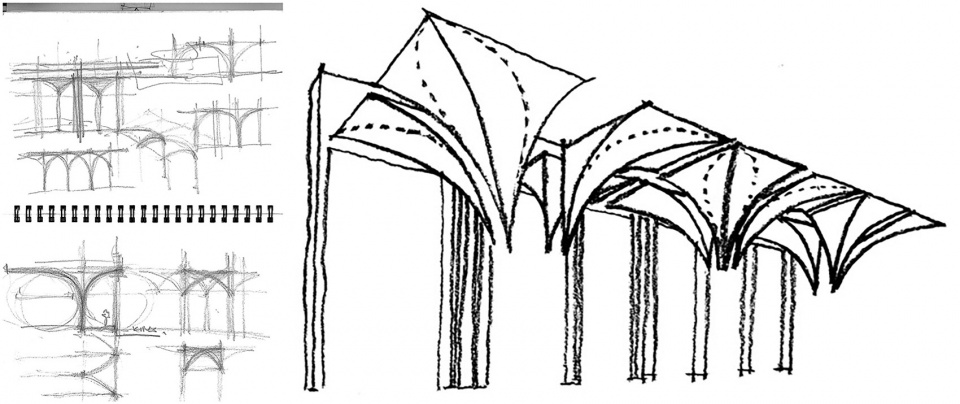
A series of curvilinear leaf-life timber panels extends from deep within the foyer out to line the ceilings of the loggia. These timber panels are jointed and ribbed in a radial form like the vein patterns in Eucalyptus leaves. Within the compact floor plan a sense of generosity and dramatic special extension is created through carefull use of reflections. The leaf vaults seem to extend into an endless forest hall above the datum of the wall panelling. The interlocking leaf panels are alternated and offset as they weave between the loggia, foyer and lift lobby.
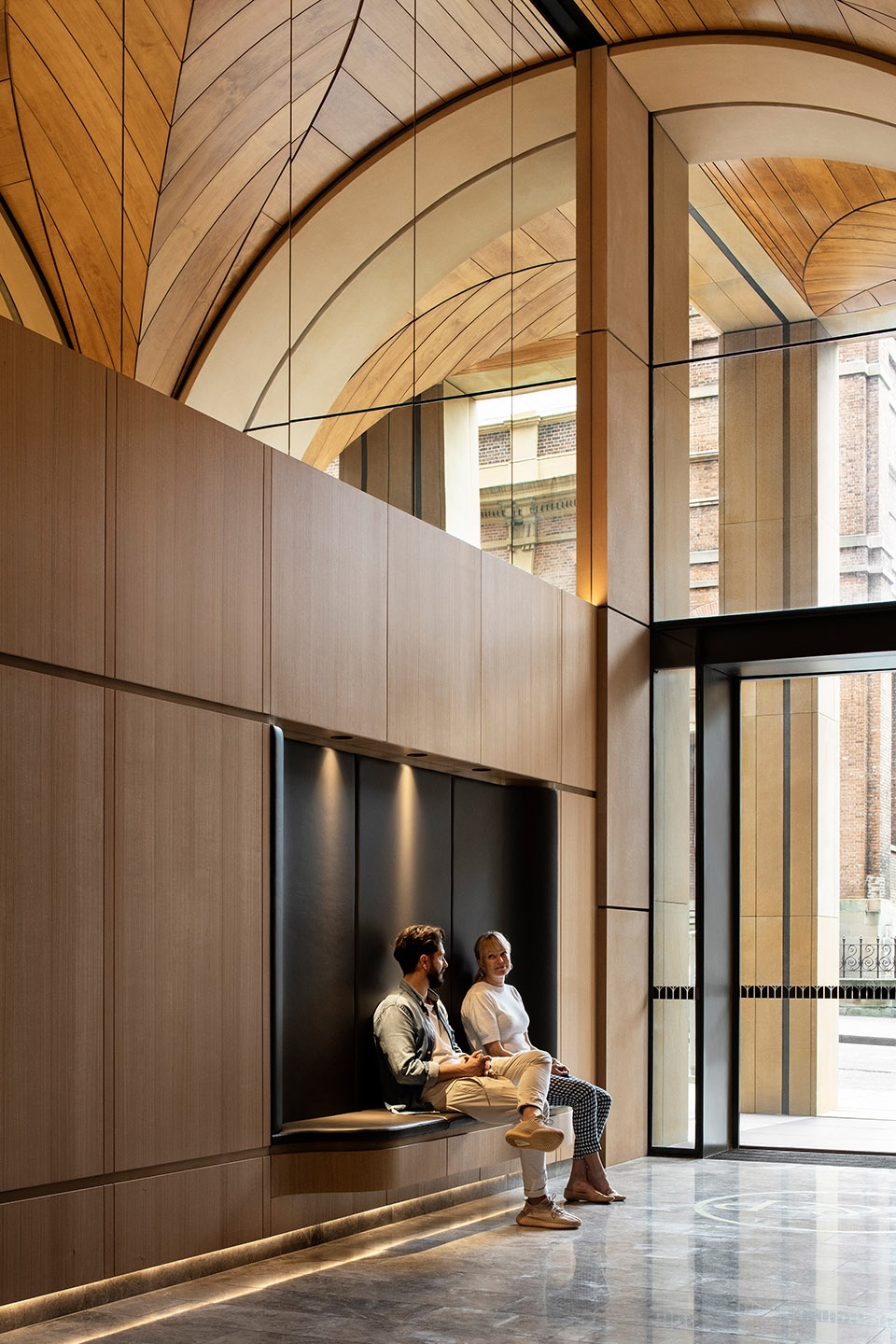
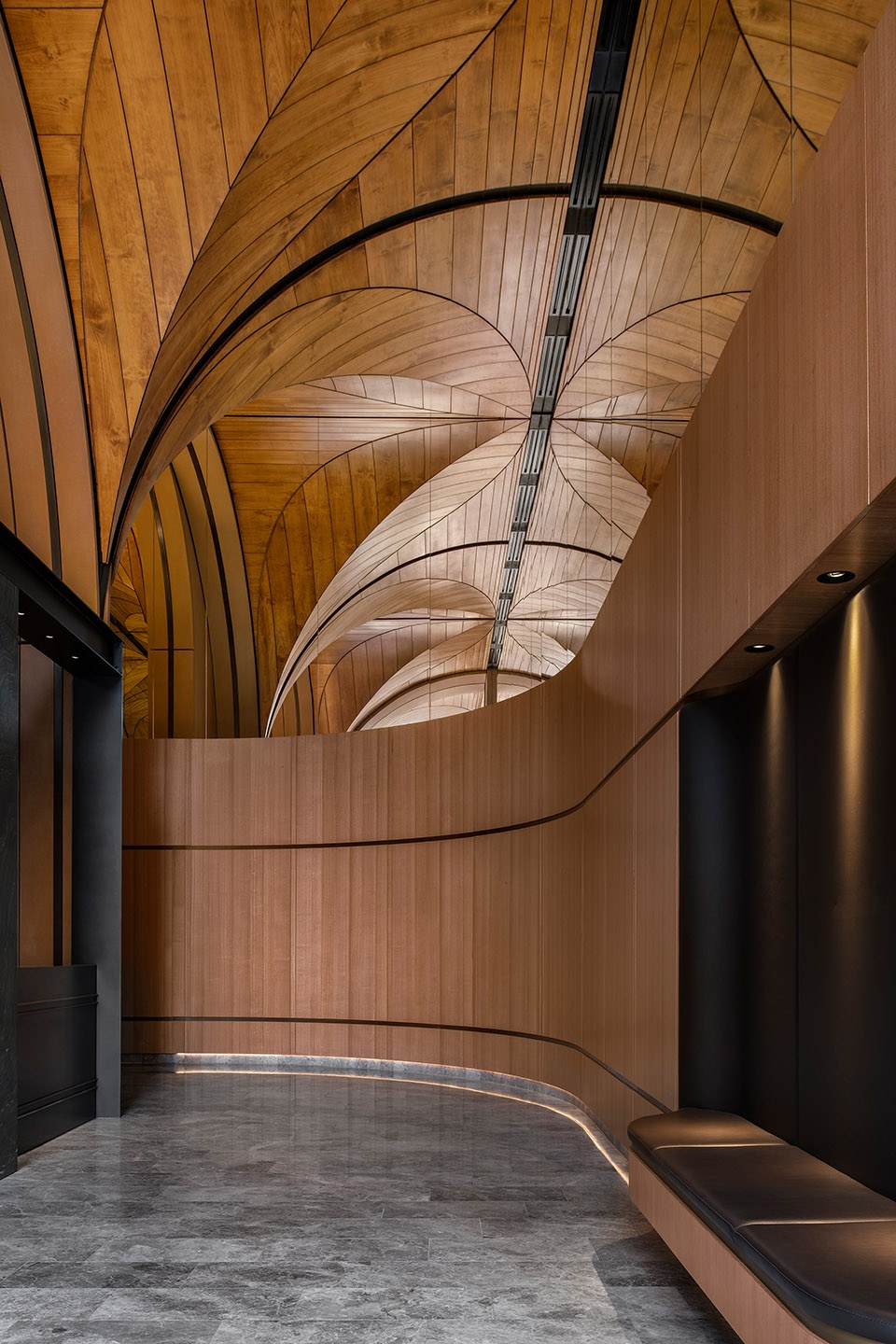
材料选择方面注重了经济实惠且可持续,例如木材和能够提高混凝土强度的轻质玻璃纤维,同时也强调了材料工艺的细节和质量。
这个空间并不大,而且电梯大堂的位置不可避免的是空间更为狭窄,为了在占地面积如此小的情况下打造一个独特的空间,并为住户设置令人愉悦的入口体验,设计者需要在控制预算的前提下精准地规划门厅空间和其它所有元素,为住户提供最便利的服务设施。
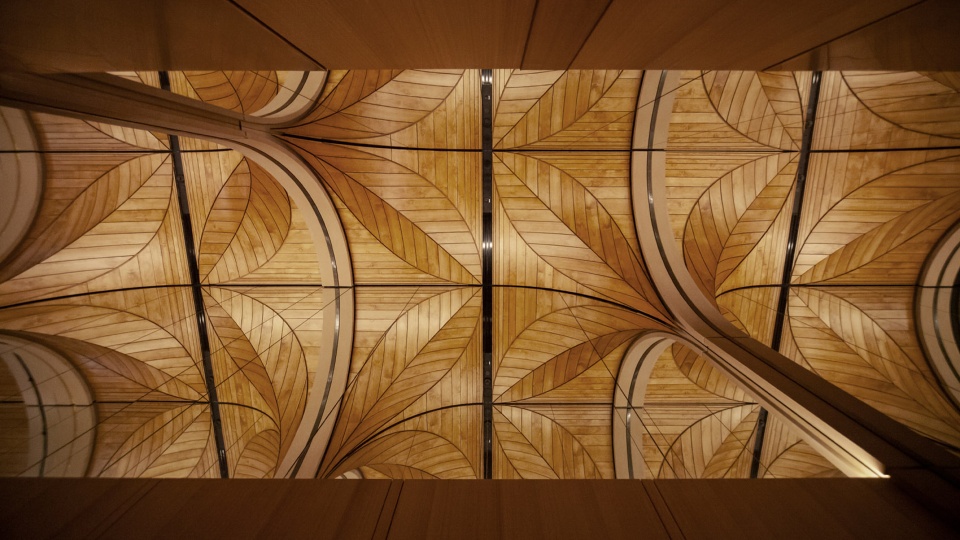
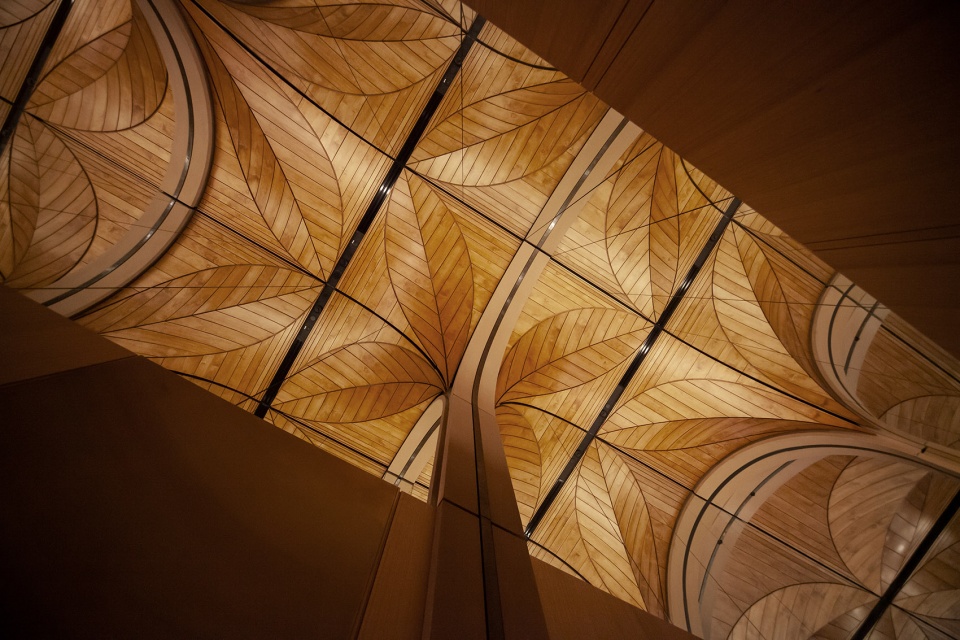
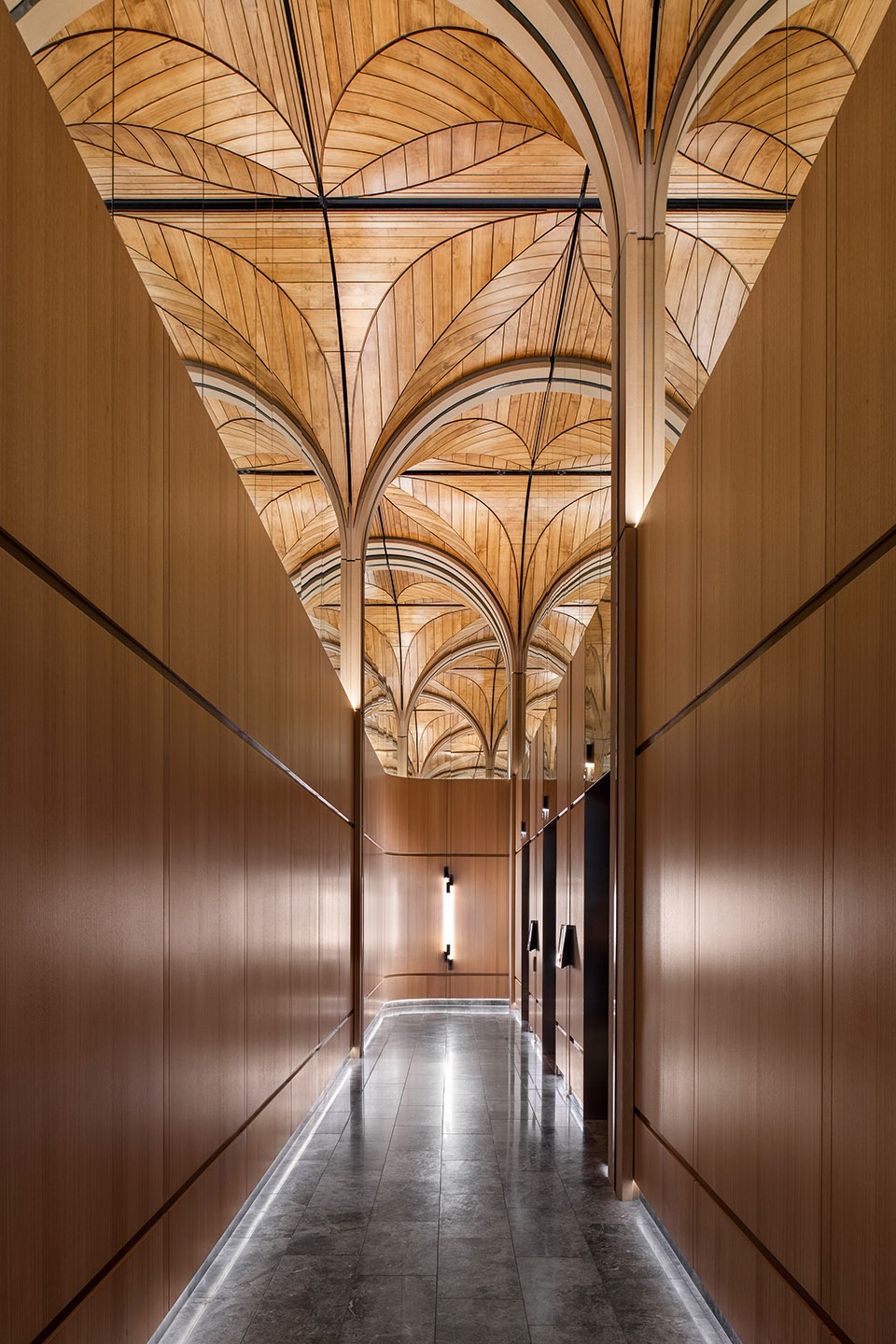
住宅内部的设计传递了一种温暖、平和、精致之感。黄铜材质King and Philip的标志简单的嵌入了地板中,体现了门厅设计的巧妙与简洁。邮箱处与礼宾台均位于拱顶下方的金属框架结构内,并由绿色的大理石质石墙分隔。墙面处设置的皮革软垫座椅仅占用了极小的地板空间,同时也作为雕塑元素。
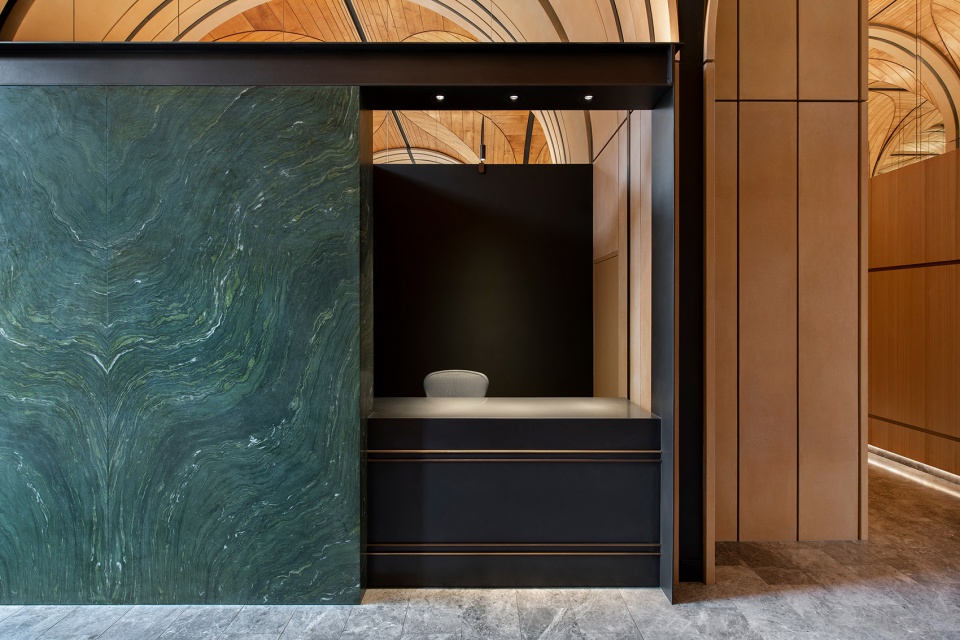
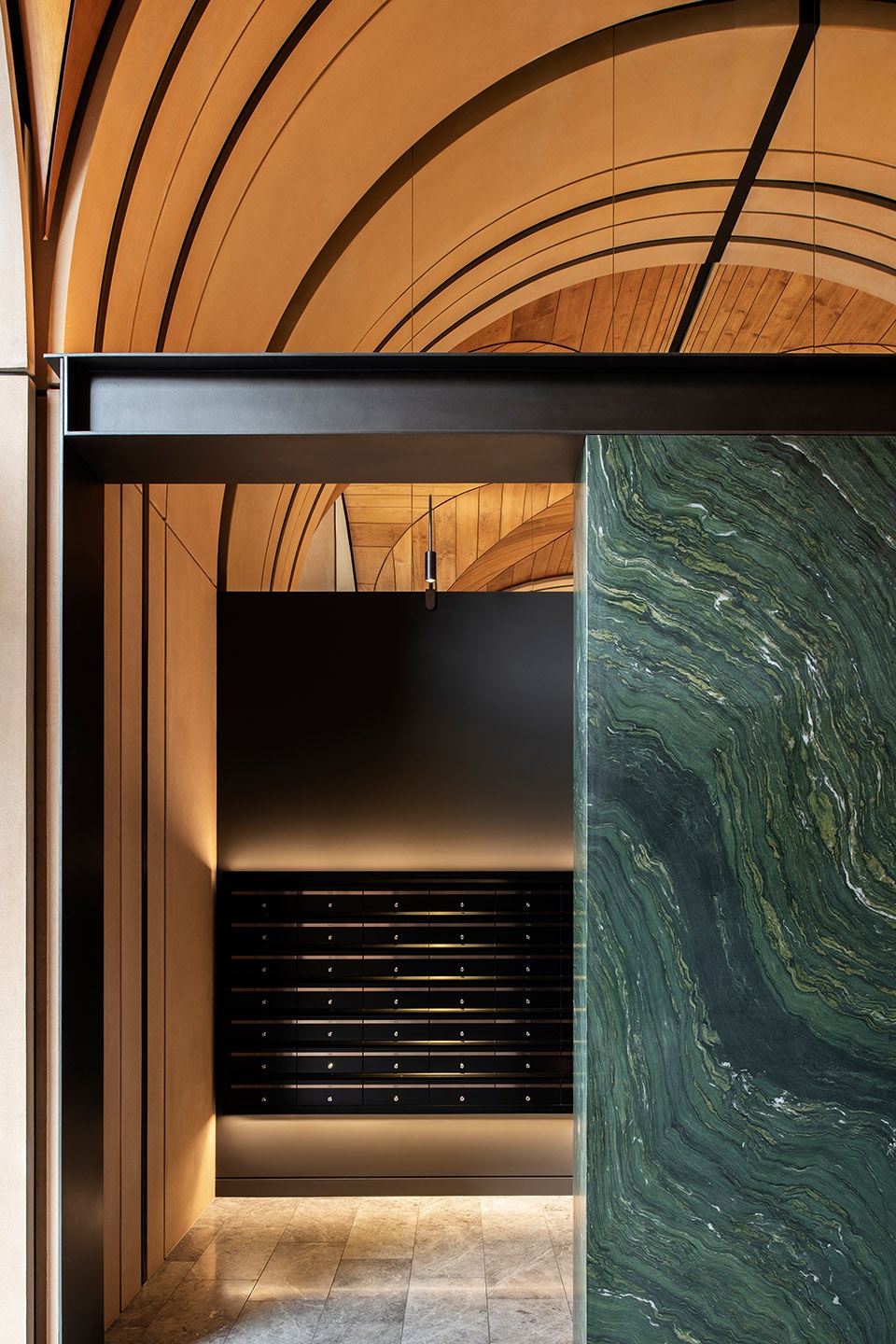
空间内部使用的木板为天花板处的拱顶创建了一条基准线,两个水平的黄铜镶嵌条不仅与木板相连接,还形成了水平方向上的韵律。当人们穿过门厅进入电梯大堂时,能够感受到柔和弯曲的额墙面缓和了方向上的变化。电梯厢的内部设计是对门厅风格的延伸,此处使用了带有树叶图案的天花板、木质的墙壁以及使用镜子营造出空间延伸的错觉。空间内部均使用了经济实惠且可持续的材料,例如用于天花板的染色环松木、墙面处的塔斯马尼亚橡木以及增大混凝土强度的轻质玻璃纤维。设计者重点强调了这些材质的工艺细节和质量,并集中使用了天然石材。
The internal timber panelling creates a datum line for the vaults above and two horizontal brass inlays strips create a horizontal rhythm in addition to the vertical joints of the timber panelling. A gently curved wall softens the change of direction when moving through the foyer into the lift lobby. The interior of the lift car is a seamless extension of the foyer concept with a leaf motif ceiling, wall timber panelling and mirrors creating an illusion of space extending beyond. Affordable, sustainable materials have been used such as stained Hoop pine for the ceiling and Tasmanian oak for wall panelling, and light weight glass fibre reinforced concrete. An emphasis is placed on the detail and the quality of craft, with concentrated and limited use of natural stone.
▼电梯厢,The lift car © Nicole England & Brett Boardman
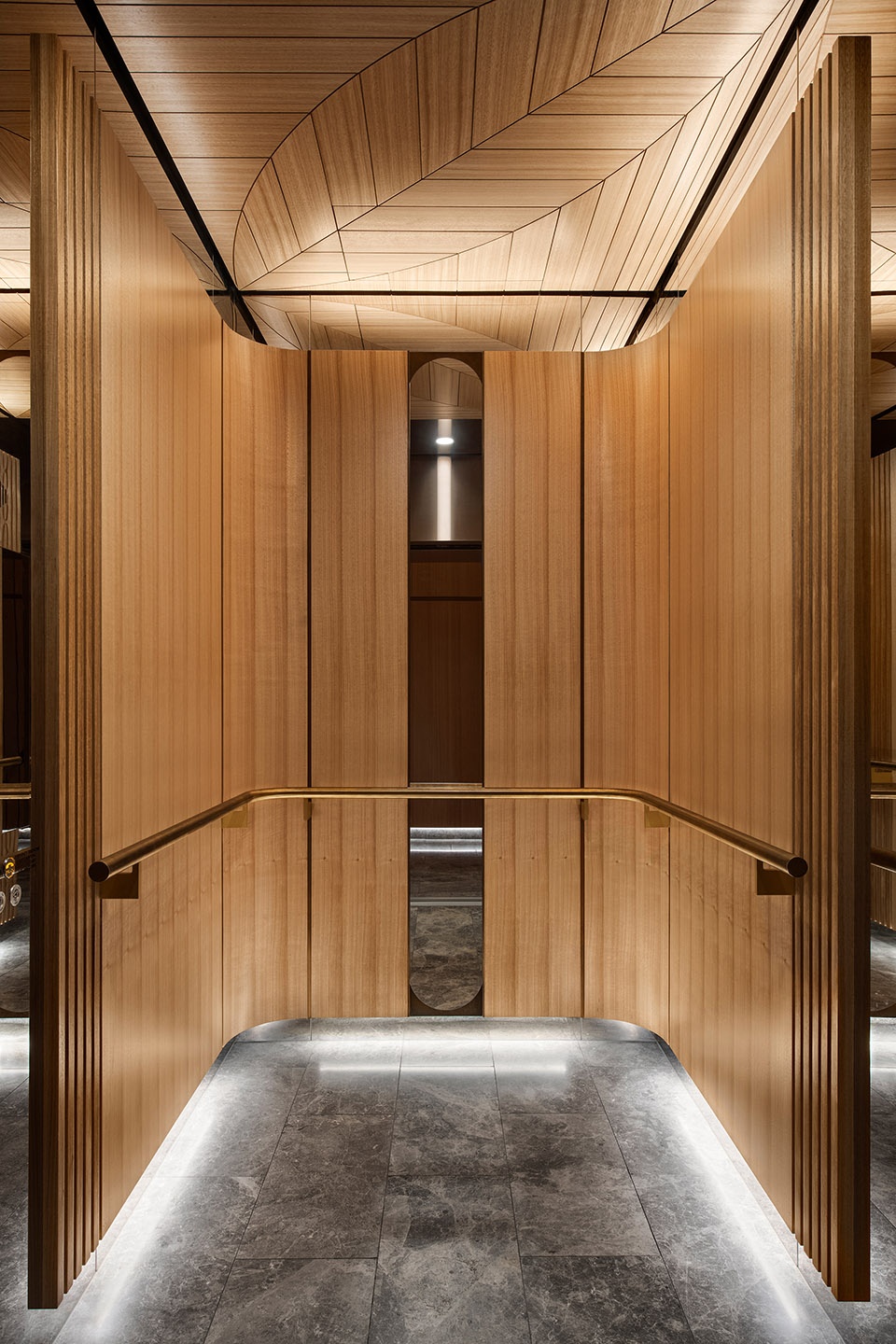
项目与 Electrolight 合作生成了一个经过深思熟虑的照明方案,该方案可以在没有任何可见灯具的情况下使拱顶被照亮,以形成延伸空间的视觉幻觉。 隐藏在地板上的照明增强了木质墙板的存在感,就好像是漂浮在地板上一样。
It was essential to create a considered lighting scheme in collaboration with Electrolight that could illuminate the vaults without any visible light fittings to support the illusion of extended space. Concealed lighting at floor level enhance the appearance of the timber wall panelling as if floating above the floor.
▼平面图,floor plan © fjcstudio
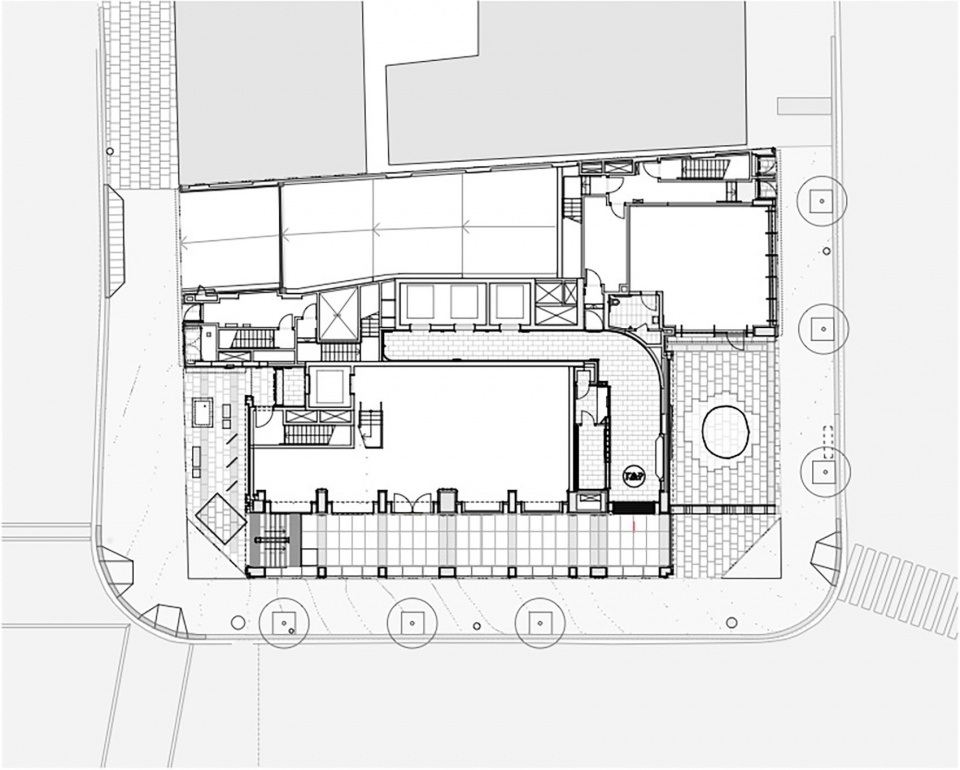

Project size:76 m2
Completion date:2021
Building levels:0
Architecture, Interior Design, Urban:fjcstudio
Combined Services and Facade Engineers:ARUP
More: fjcstudio
扫描二维码分享到微信