祖山济心寺·木佛博物馆
秦皇岛 / 建筑营设计工作室
寺中之馆
A museum hidden in a temple
祖山木佛博物馆位于秦皇岛祖山风景区济心寺,是一座特殊的寺庙博物馆。济心寺的历史可追溯至宋代,它于半山之上远眺着城市与渤海,遗世而独立,是祖山风景区重要的旅游节点。现状寺院于2002年原址重建,寺院整体坐西向东、依山而建,形成三进院布局,博物馆就坐落在寺庙建筑群的最后一进。当游客穿过大雄宝殿的回廊,可看到立于高台之上的三座大殿,分别为观心阁、药师殿及弥陀殿,即是木佛展陈的场馆。

作为博物馆的主要展品,香樟木佛的来历颇有渊源,原是日本收藏家赴浙江东阳定制的木佛雕像。佛像在日本辗转几十年,业主将其全部购回,并在反复思虑后,决定将其落户在祖山济心寺安置。改造之后的博物馆将成为传统寺庙功能的补充,在这里,人们可以祈福静心,可以观赏雕刻艺术,也可以冥想禅修,感知中华文化的智慧和哲学。新的空间为游客提供更为丰富、多层次的寺庙游览体验。
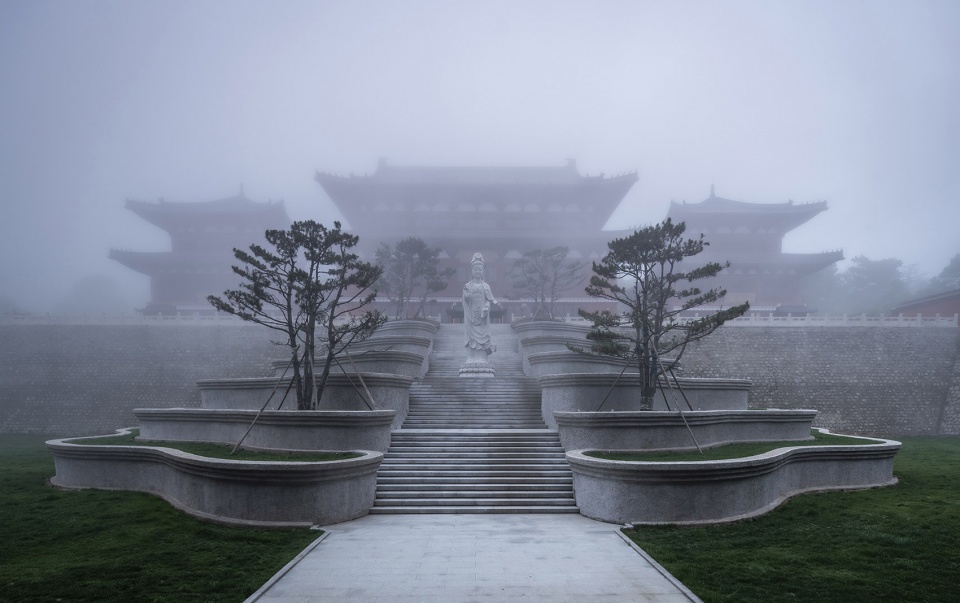
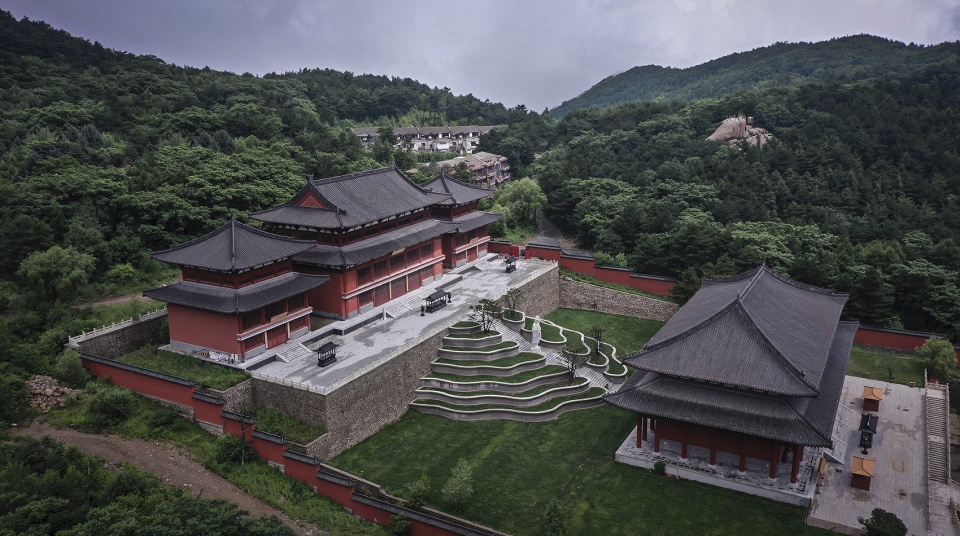
殿外之台
A terrace outside a hall
由于大雄宝殿与木佛博物馆之间有近十米左右的高差,原始场地中存有一处高陡突兀的台阶连接上下,台阶中部立有一尊观音石雕立像。此处作为游人进入木佛博物馆的重要的前序空间,也一并考虑在本次设计更新的工作之中。
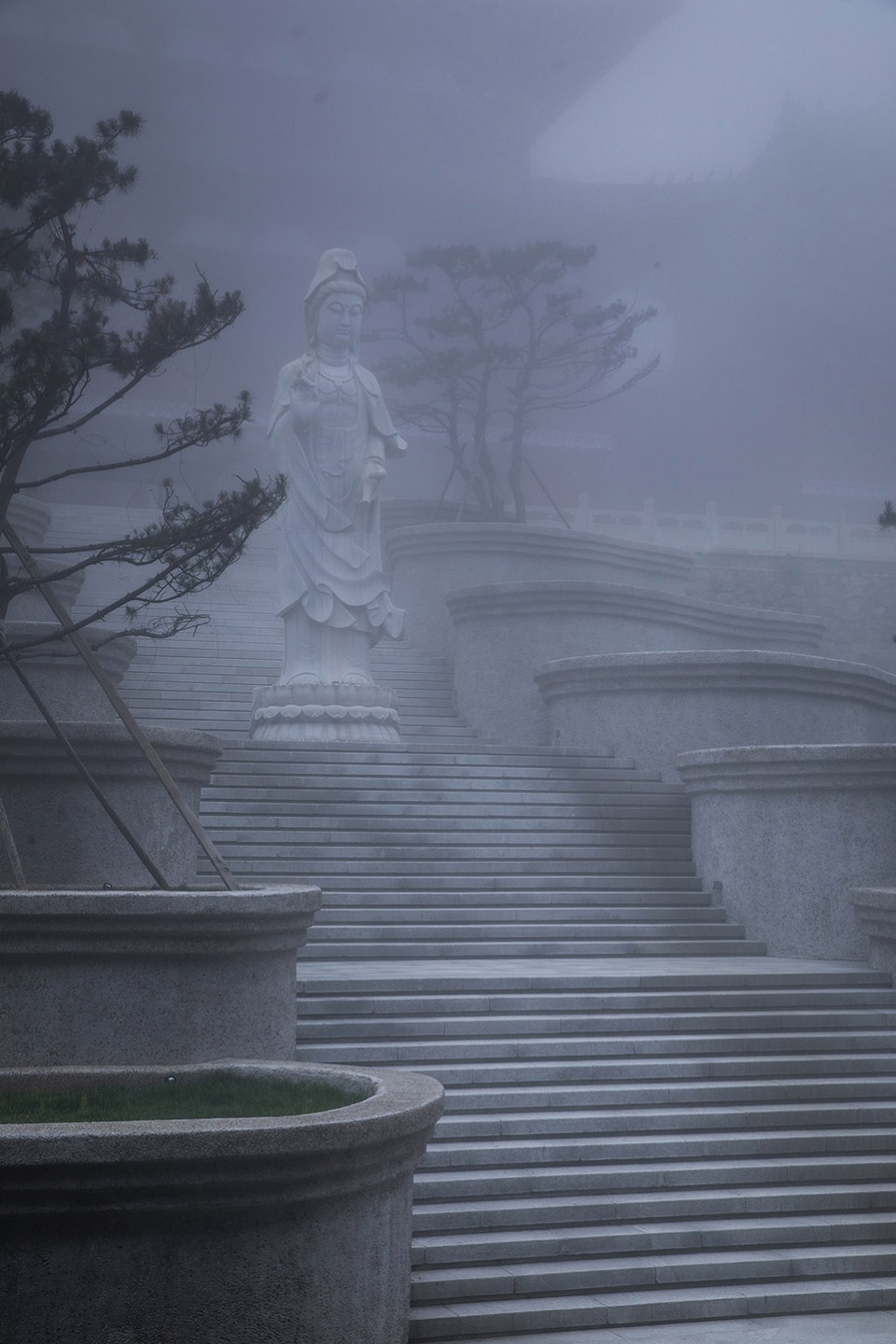

新的设计在延续寺庙中轴线以及保留观音石雕立像的前提下,对现有前区景观进行改造提升。为了加强进入博物馆的仪式感,前区景观被设定为“云台”,结合场地的高差条件,围绕中心台阶展开高度不一的七层水洗石阶梯平台。设计同时扩大了观音立像所在的休息平台,并将台阶的坡度适当放缓,以便于人的行走与停留。云台以柔美的曲线形态宛如祖山云雾逐层漫延开来,平台之上附有喷雾设施、草坪以及点景松树。当游客穿过不断变幻的水雾之云拾级而上,心情也逐渐平静下来,三座大殿才慢慢显露其真身。
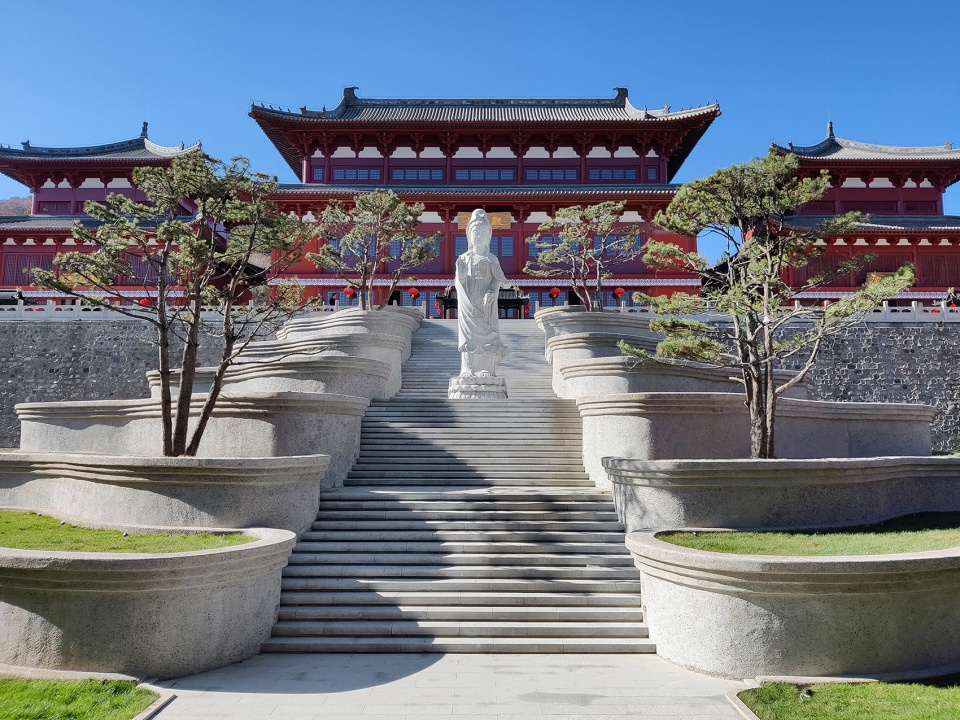
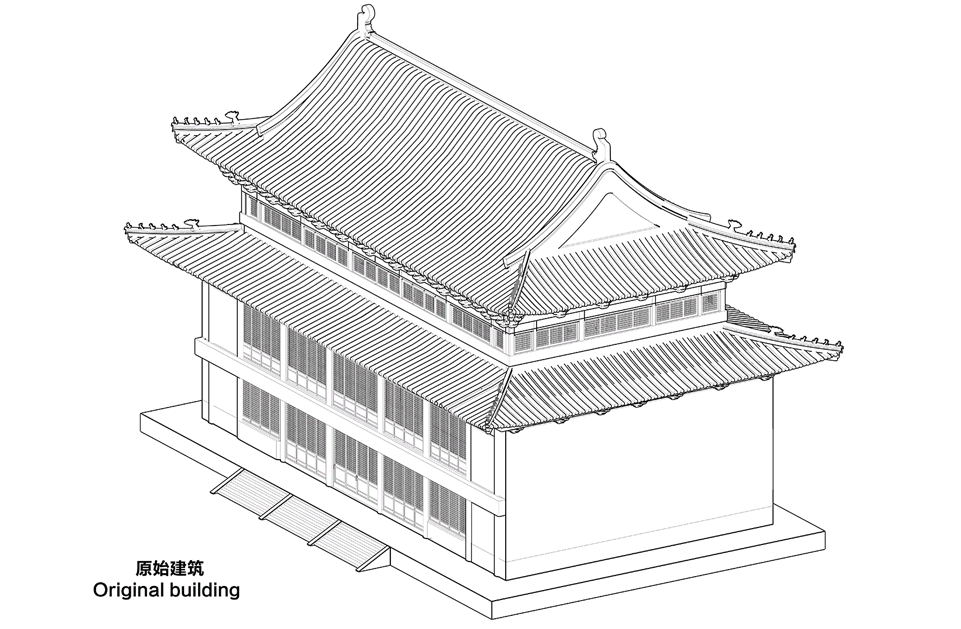
殿中之塔
A pagoda inside a hall
用于集中展陈木佛像的主殿是一座框架结构的仿宋式建筑,大殿面宽30米,进深16.8米,殿内设有两层环廊及楼梯,围合出中部挑空高度近20米的高大空间。如何结合不同尺度的木佛造像营造多层次的展陈体验,并能够适配旧有佛殿有限的空间,创造可观、可游的当代精神性场所,是本次设计考虑的首要问题。
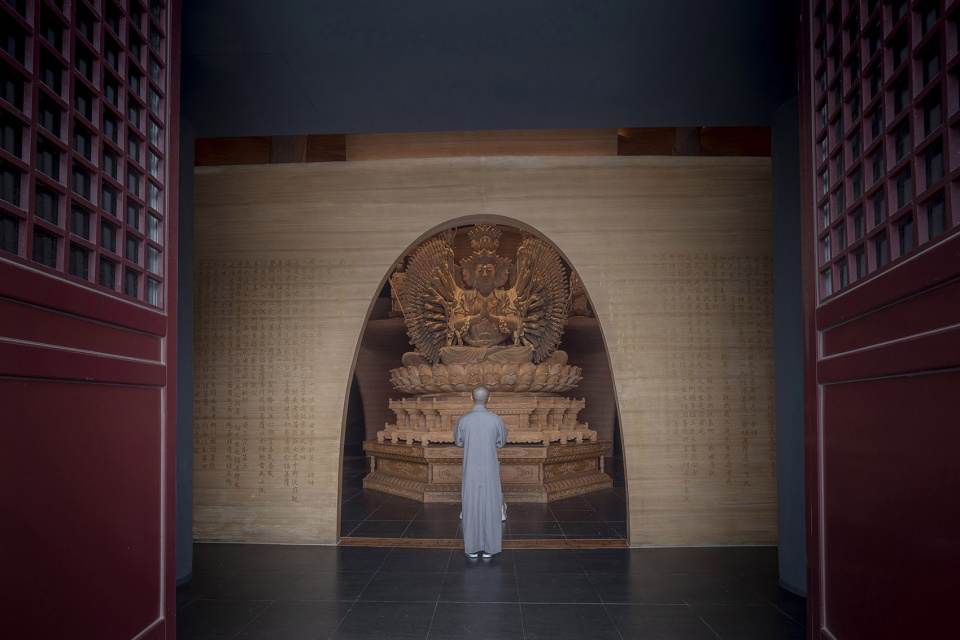
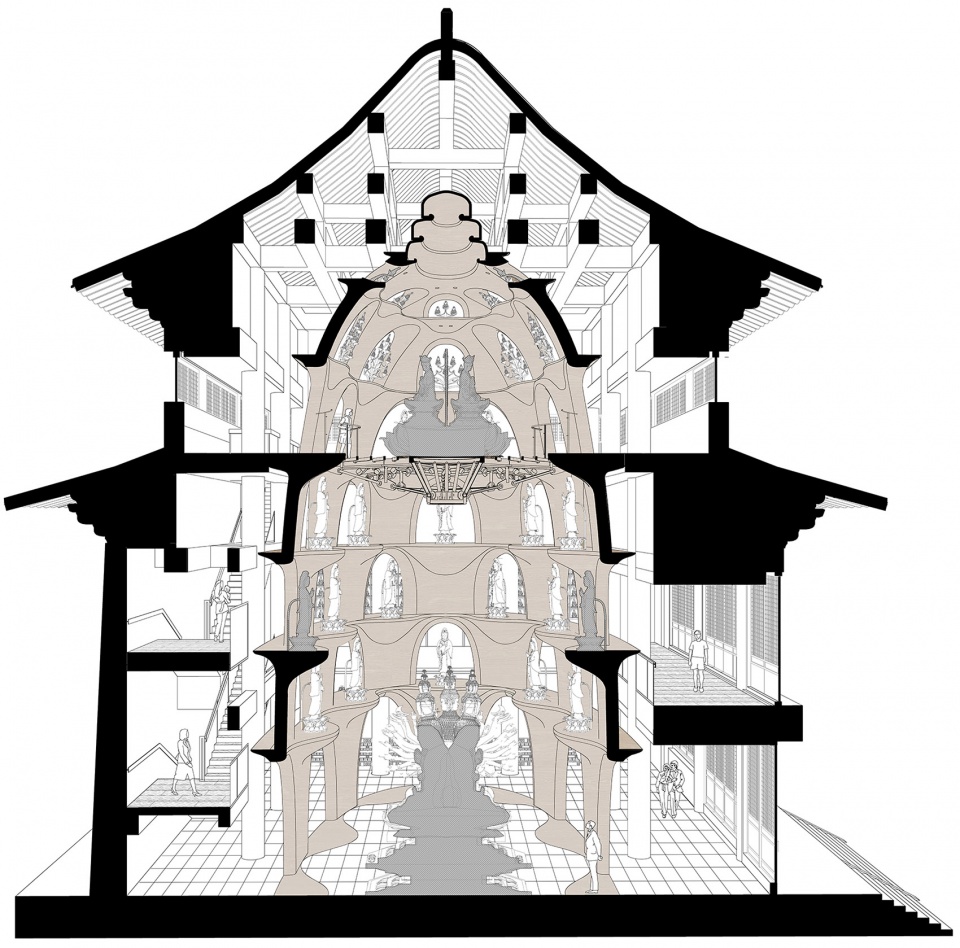
设计借鉴了“塔”这一建筑原型,在大殿中创造了一座空心佛塔,作为立体展陈木佛造像的主要载体。佛塔平面呈椭圆形,共七层,逐层向上收束,汇聚于矩形的佛殿空间顶端。佛塔内部以曼陀罗作为意向。曼陀罗意为坛场,即一切圣贤、功德的聚集之所,代表了佛教文化的宇宙模型。
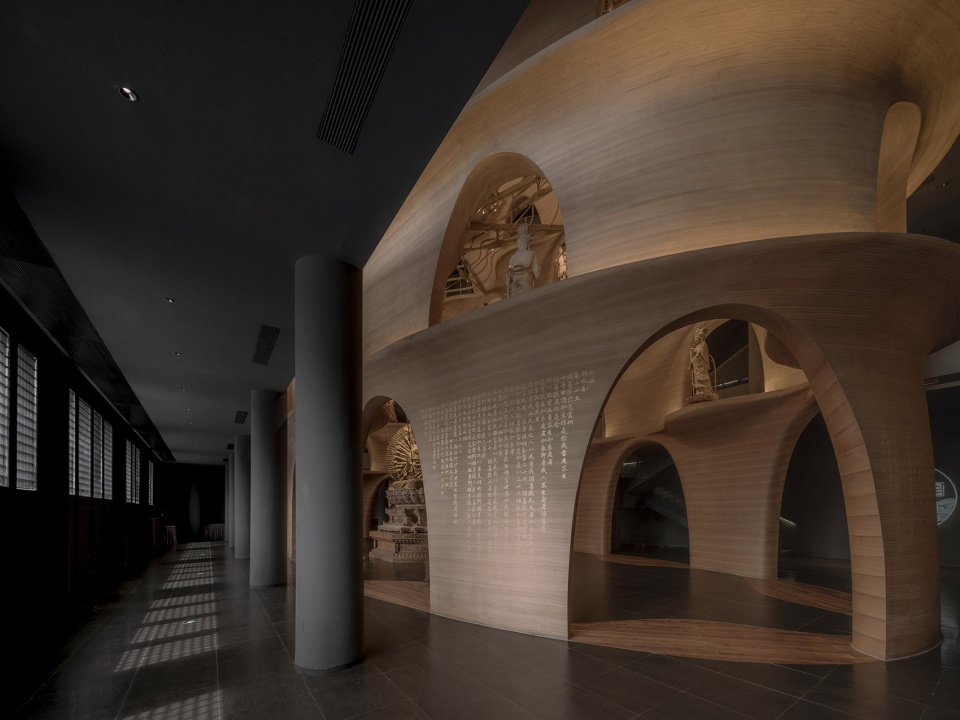
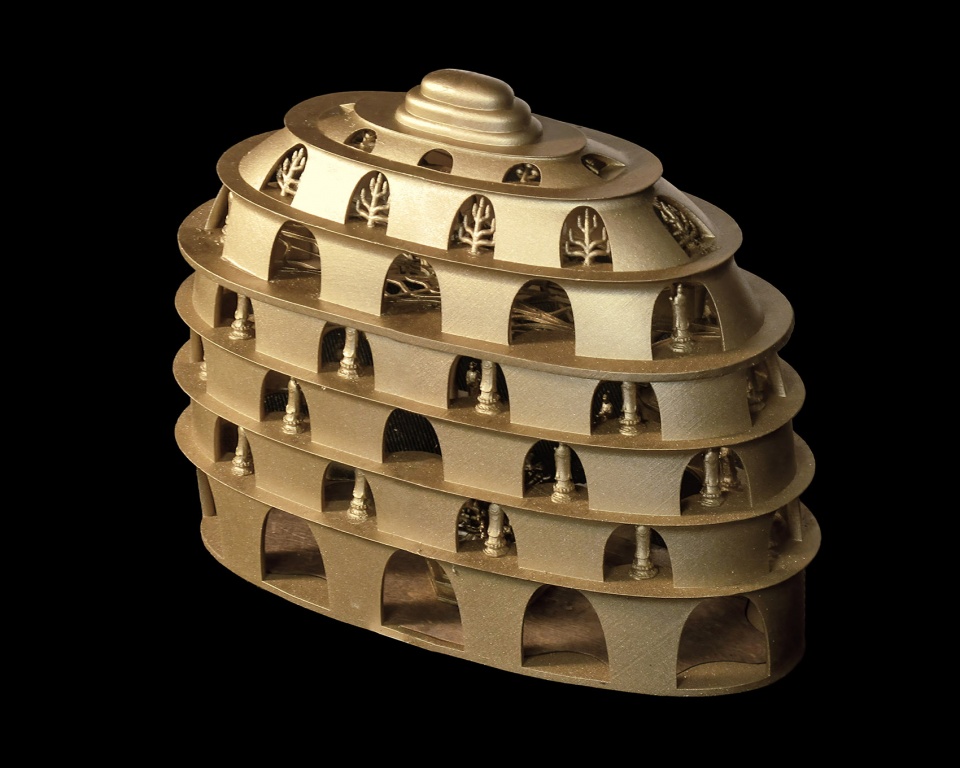

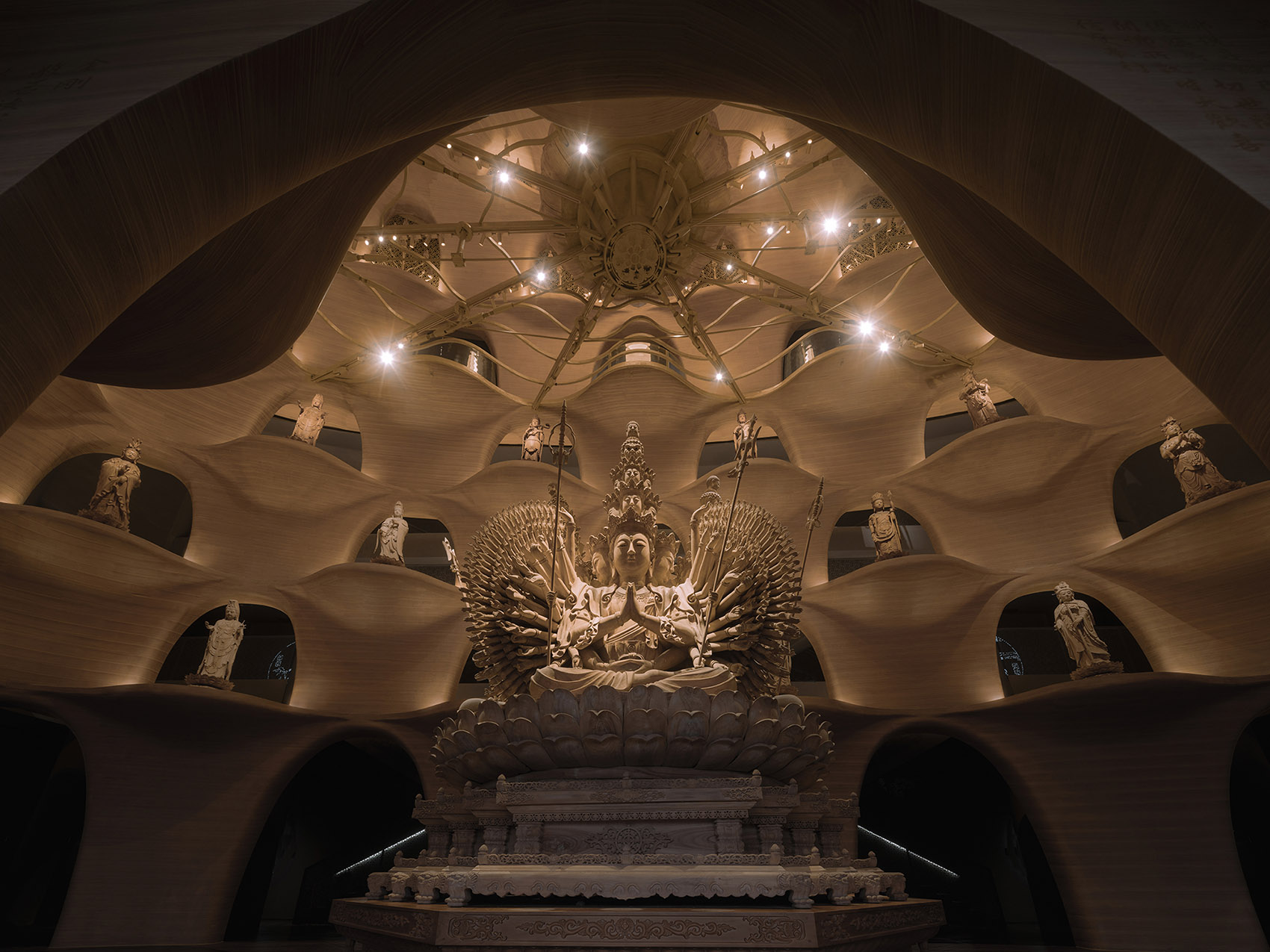
佛塔首层以6米高的四面千手观音的坐像为中心,周边错叠环绕30尊观音化身立像。结合佛像的尺度和位置设置了特定的佛龛——拱洞开口,以及由塔身延伸出的花瓣形底座来承托木佛。
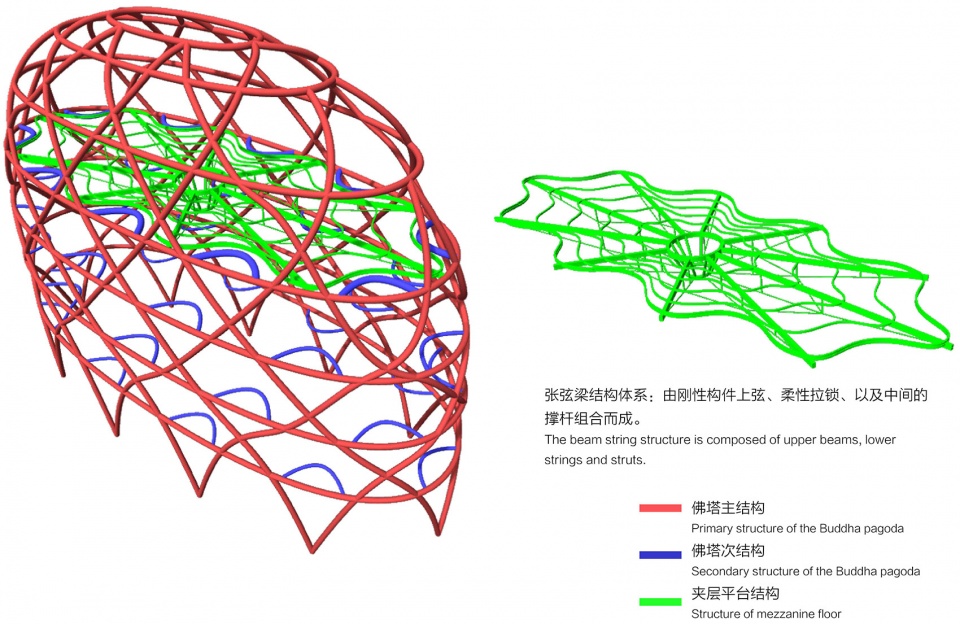
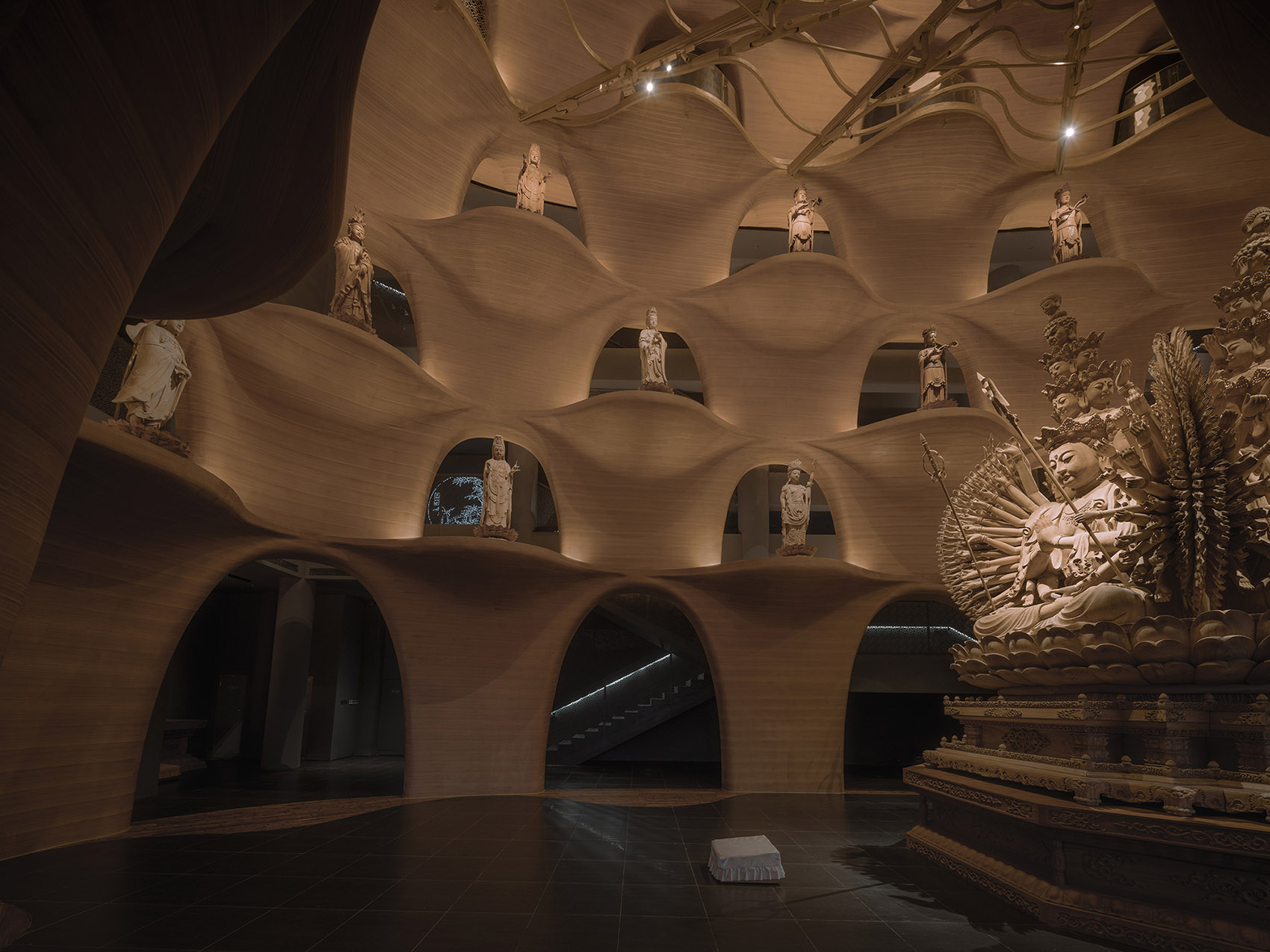
佛塔在五至七层集中展示圣观音造像。第五层中心位置为两尊圣观音的坐像。为了突出中心感和悬空感,设计采用张弦梁结构,并辅以莲花座等装饰杆件,在塔身内部形成一层涟漪扩散的景观。最小的圣观音像被置于第六、七层,匹配制作了枝叶般的金属支架展陈。塔的顶端结束于层层退晕的光线。至此,当游人于塔内驻足观赏,如花瓣般的佛座层层汇集于顶端的一处光明,万象森列、圆融有序,构建出崇高、无尽、深远的禅境。
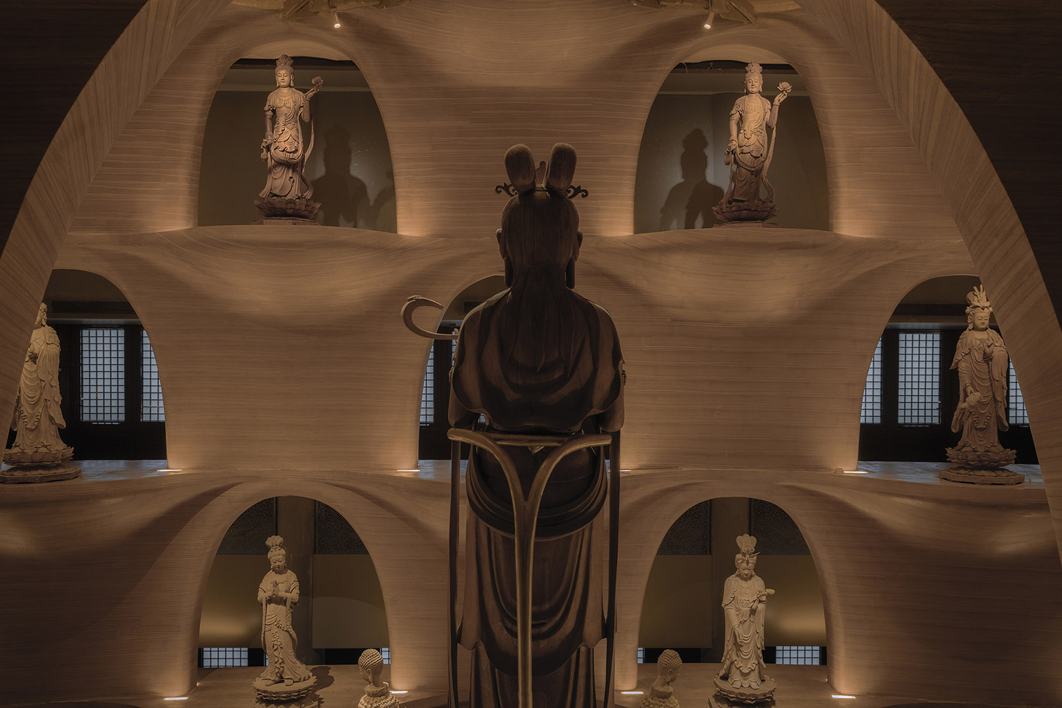
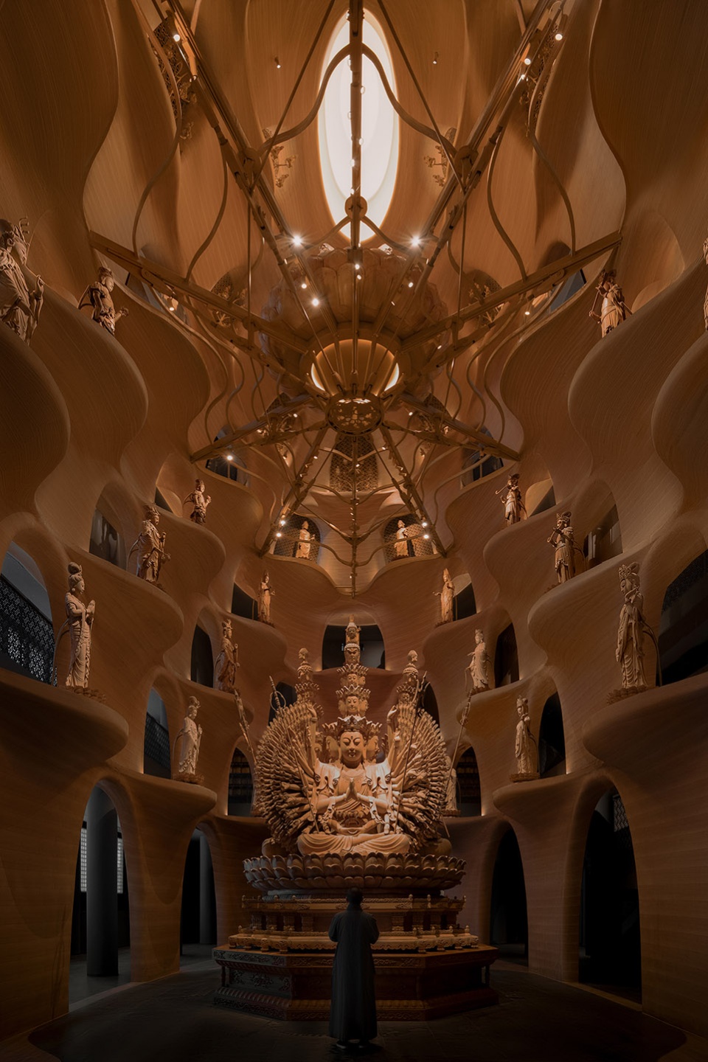
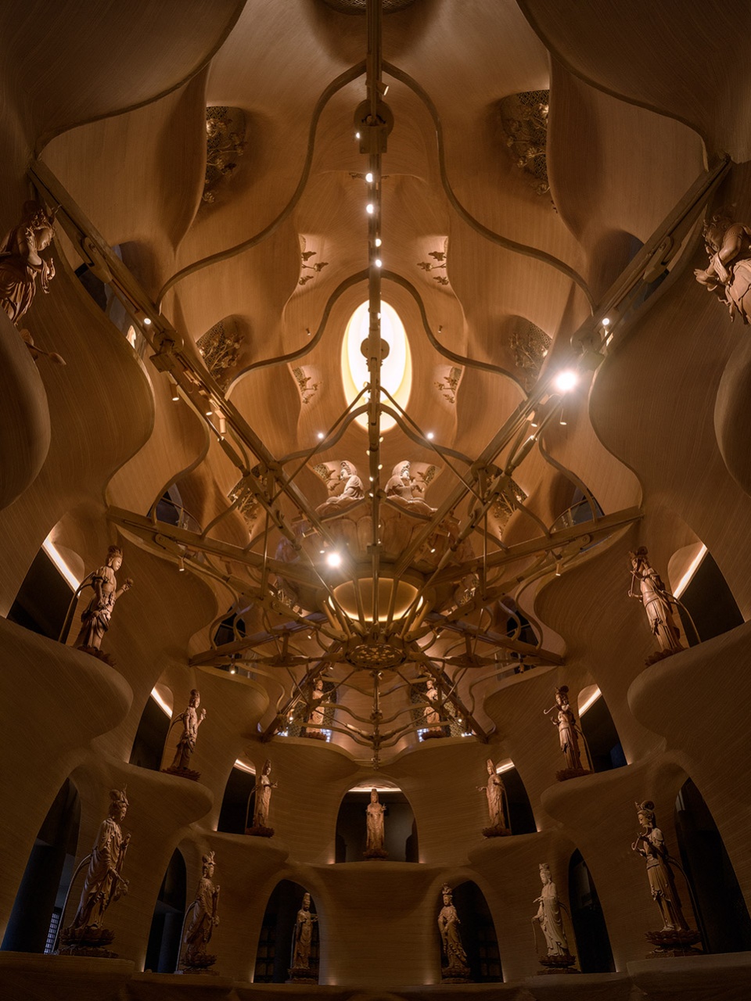
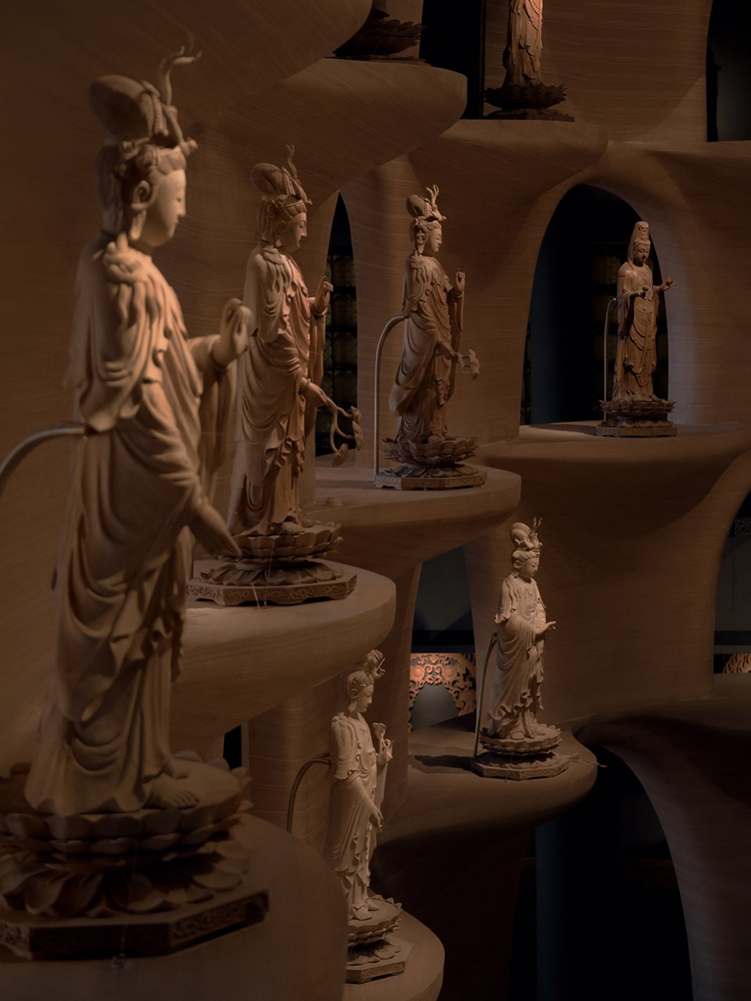
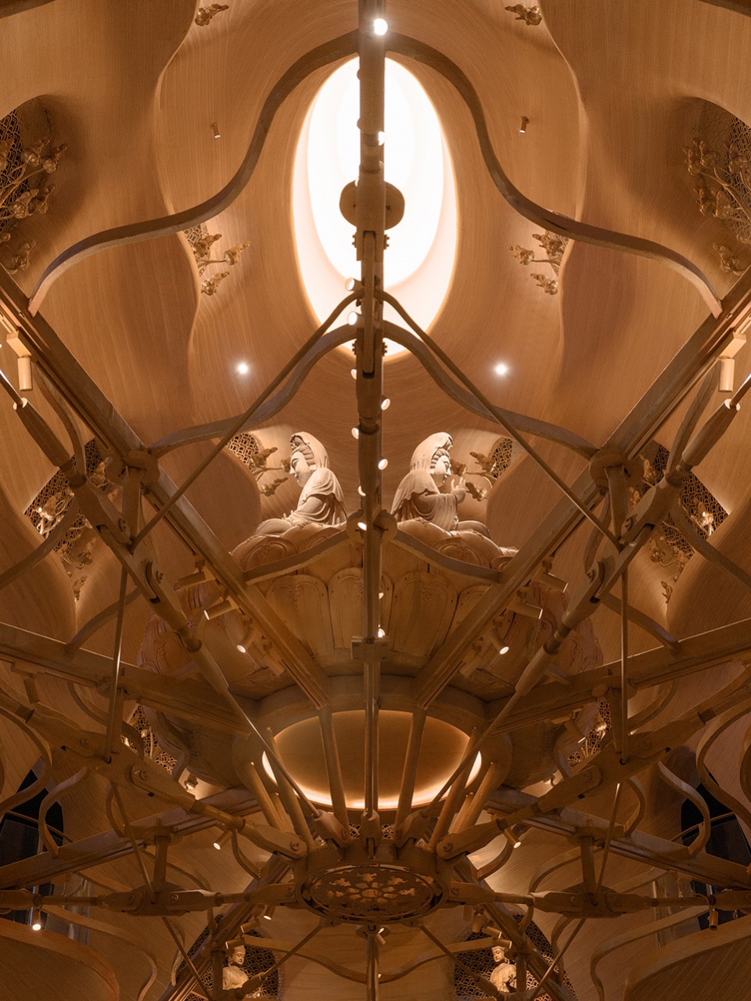
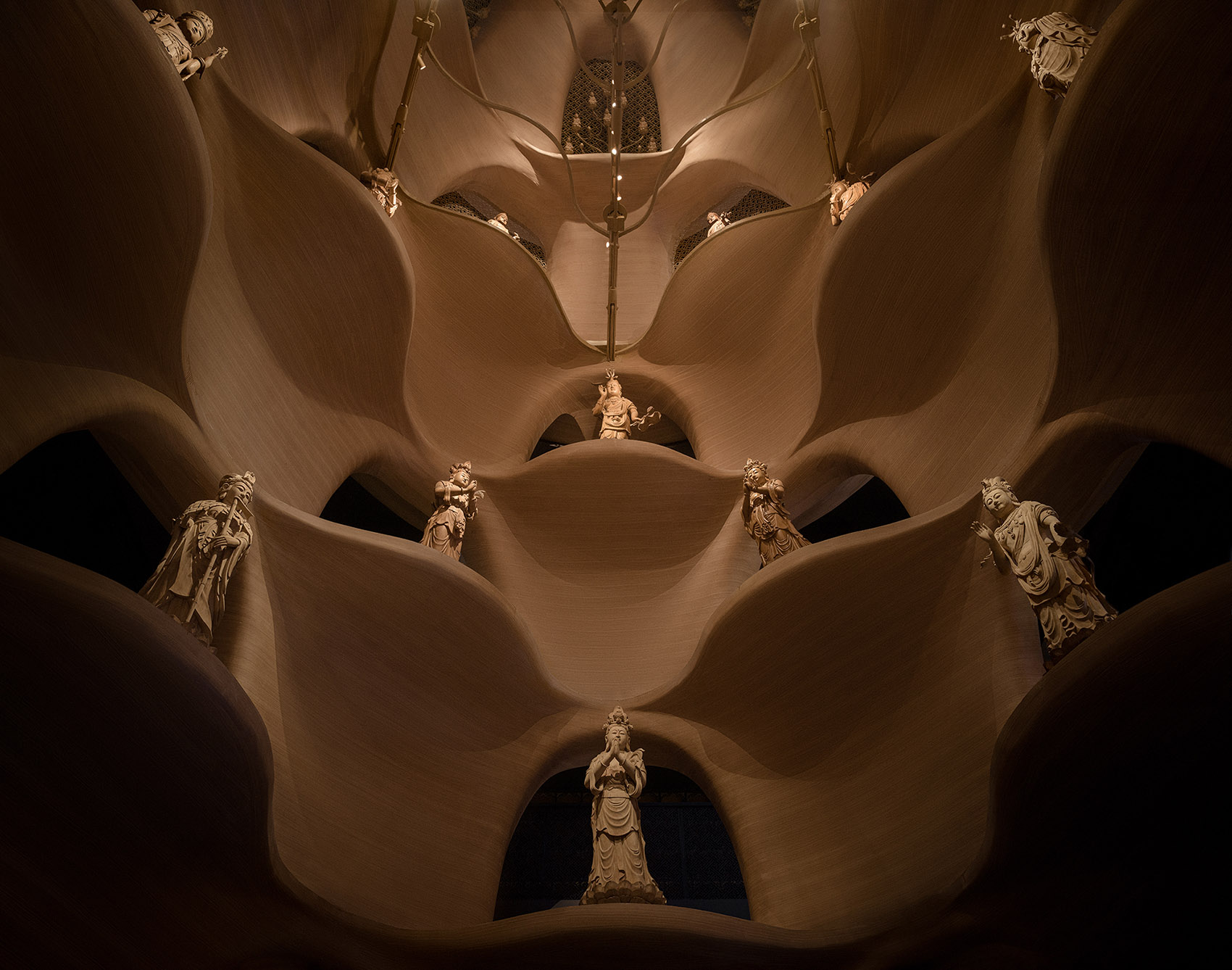
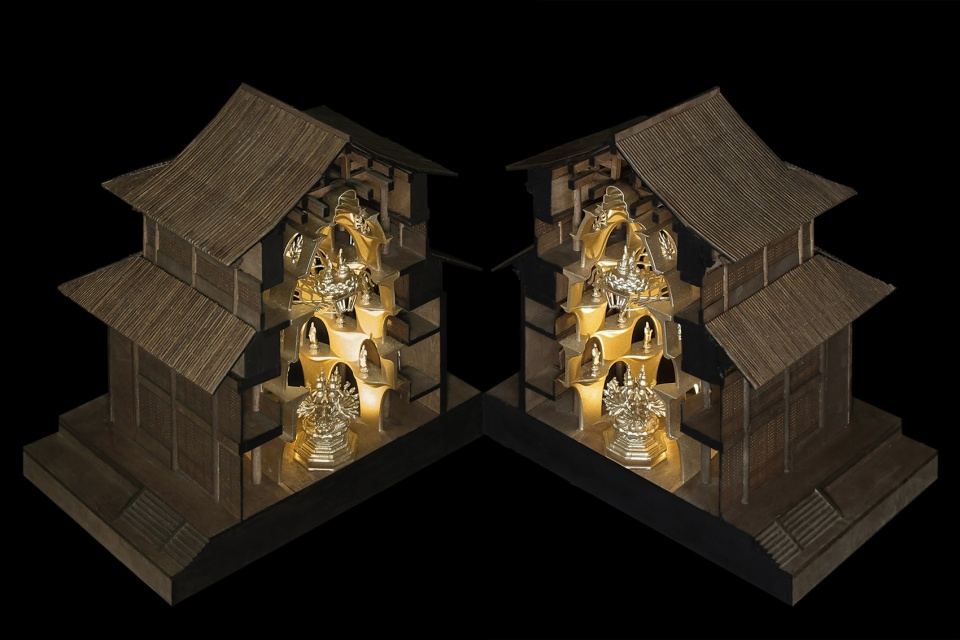
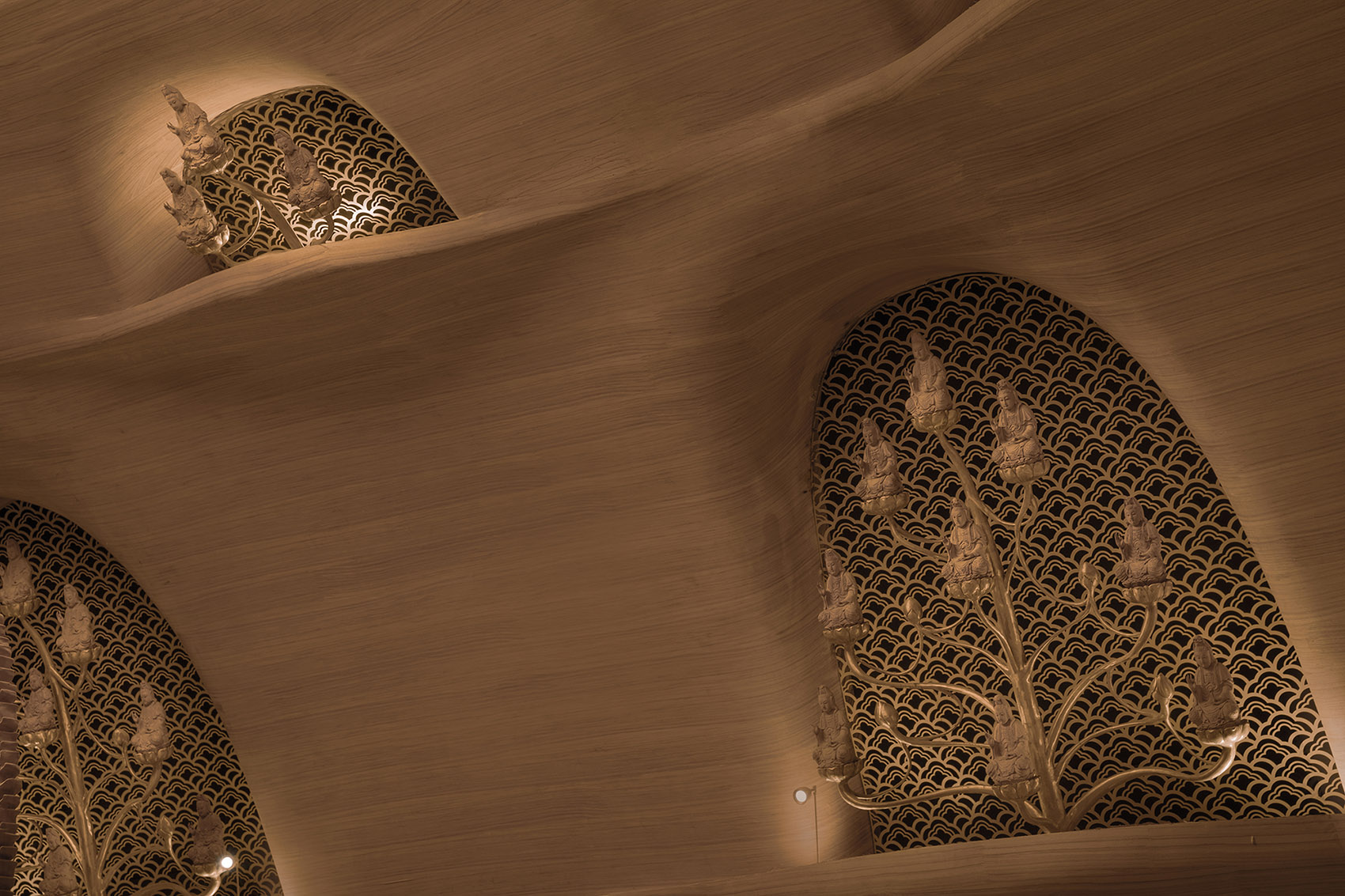
佛塔也催生了转塔这一具备祈福意味的环游路径。将已有建筑改造为首层、夹层环廊和顶层三个可以供人游走的平台,形成立体环游路径。首层塔身外侧书写有金刚经,可在转塔过程中细细品味。同时在首层大殿左右两侧设置了6尊观音化身立像供人祭拜。原有楼梯被适当的改造,将游人引向顶层。
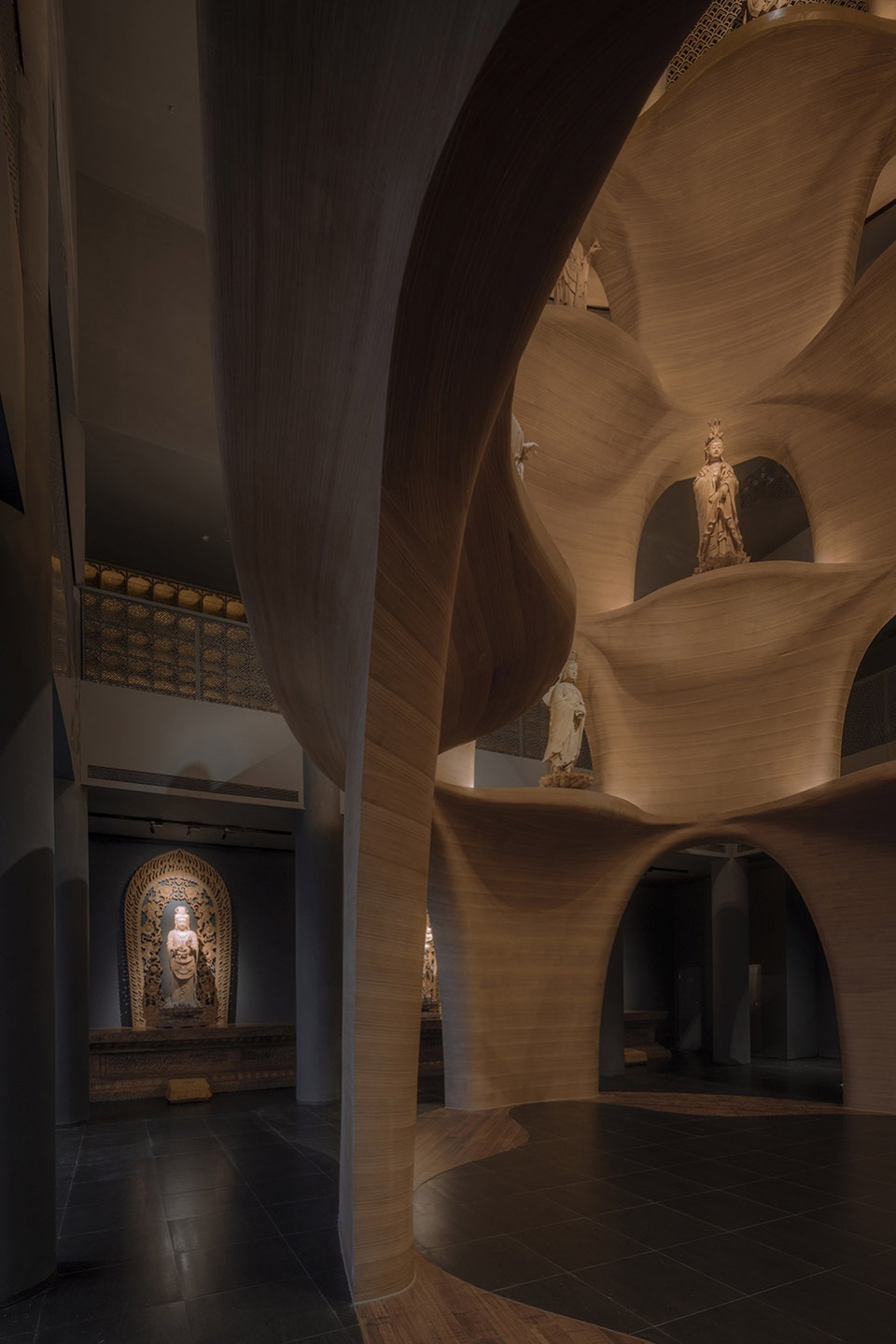
The pagoda offers visitors the opportunity to engage in a circumambulation, a path that provides prayer experience. The renovation also includes the transformation of three platforms that allow visitors to walk around. These platforms consist of a ground-floor ring corridor, a mezzanine-floor ring corridor, and a top-floor platform, creating a vertical circulation pattern. On the exterior walls of the pagoda’s first layer, the Diamond Sutra is inscribed, providing visitors with the opportunity to contemplate the teachings of the sutra as they circumambulate the pagoda. Additionally, six standing Guanyin statues are positioned on both sides of the first layer of the hall for visitors to worship. The original stairway has been modified to guide visitors to the top floor.


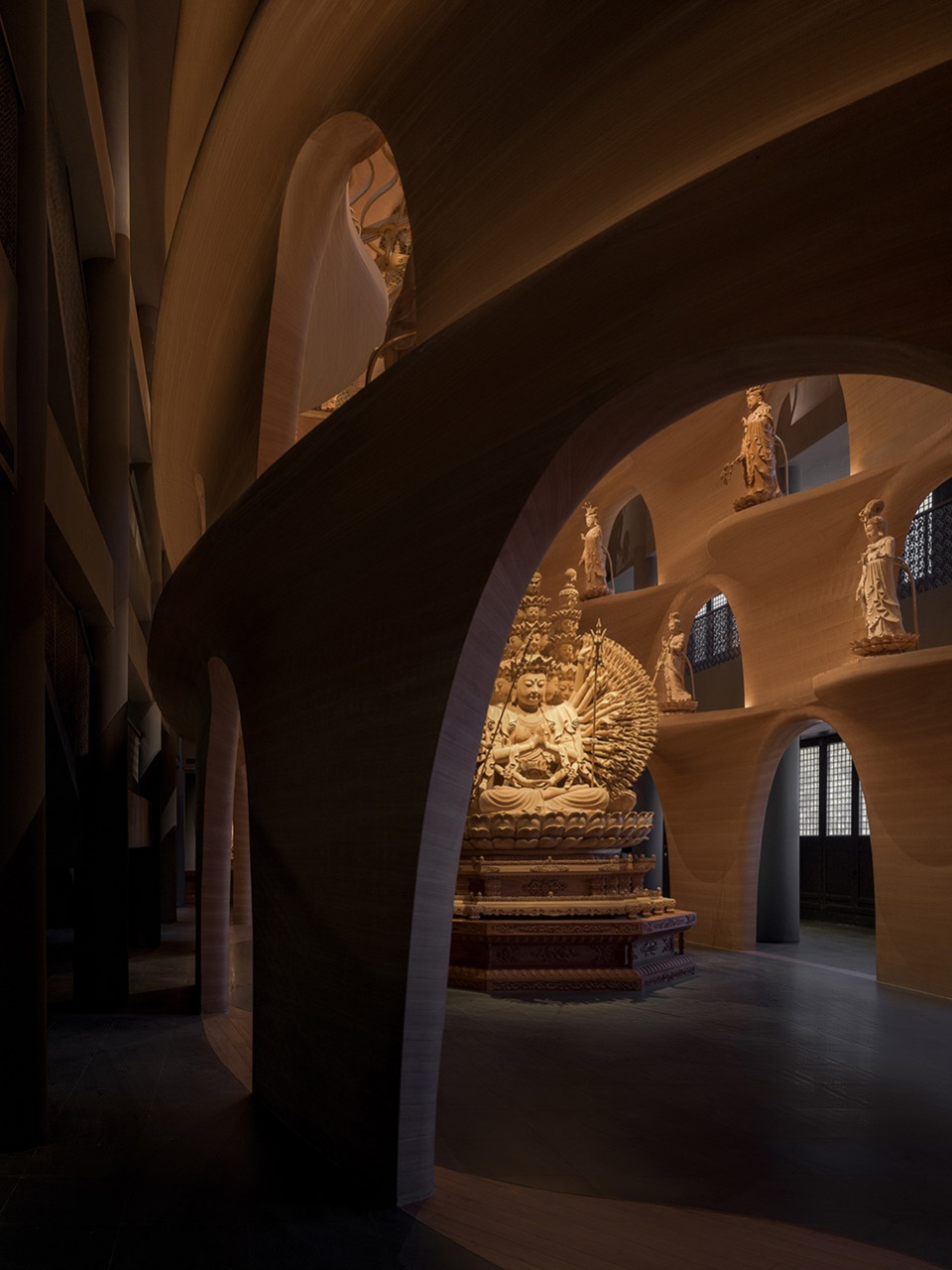
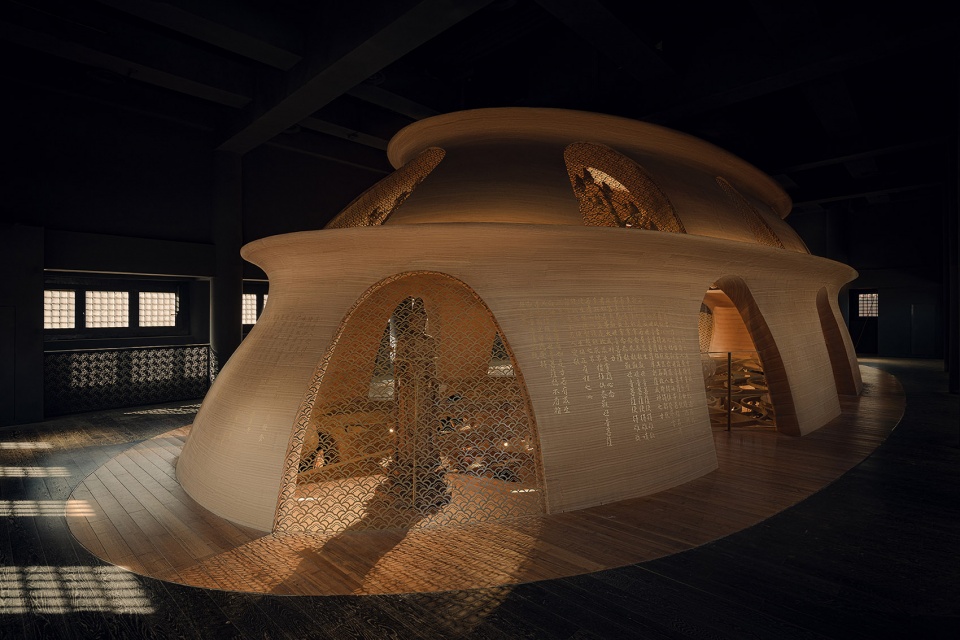
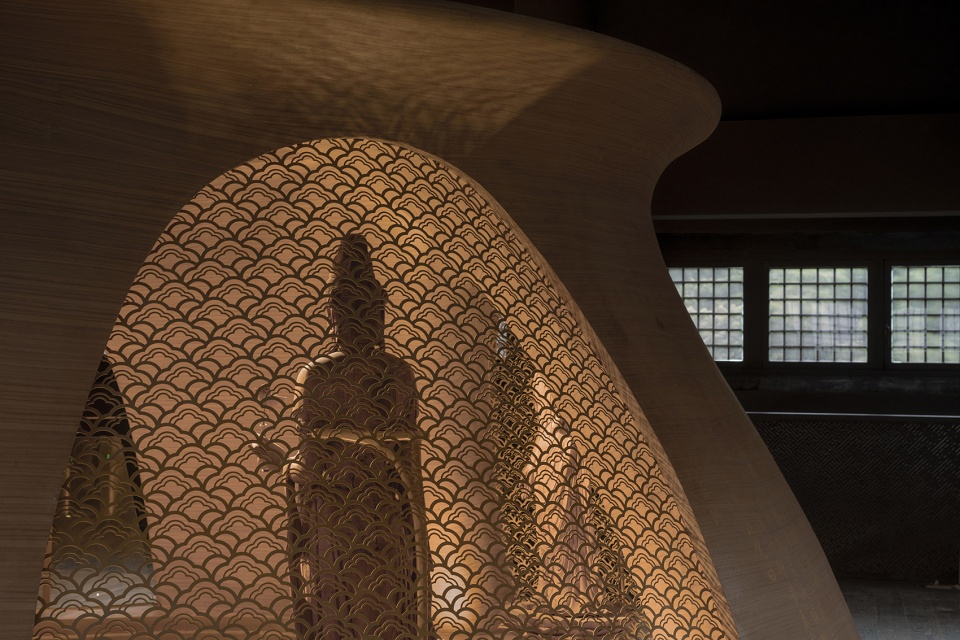

设计围绕流线设置五处投影,分别展示观音手势、观音四大修行地等内容,进一步丰富游客的观览体验。顶层为11米高的环形平台,这里是最高点,可以俯瞰远山。
Along the circulation route, five projection positions are set to showcase content related to the gestures and the four sites where Guanyin practiced for Buddhism, enhancing the overall visiting experience. At the highest point of the pagoda, there is a circular platform with an 11-meter-high ceiling, allowing visitors to enjoy a panoramic view of the distant mountains.
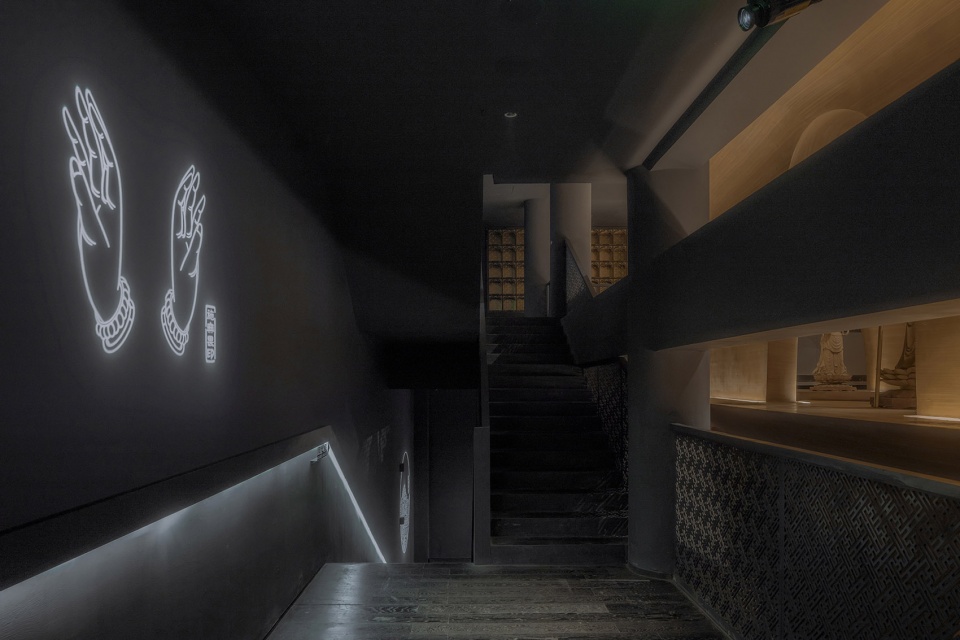
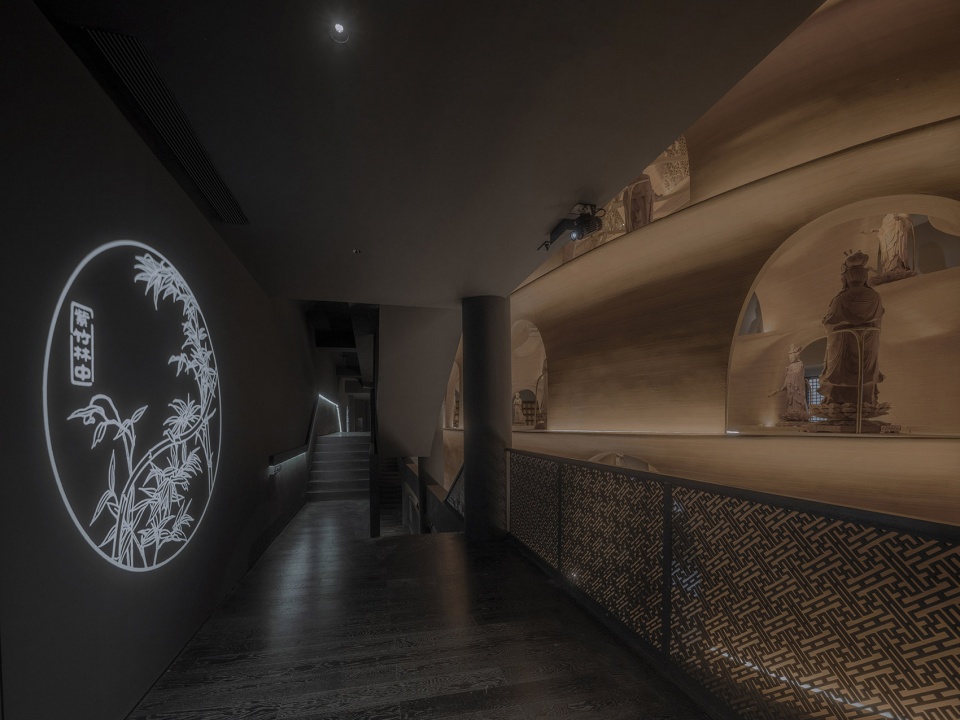

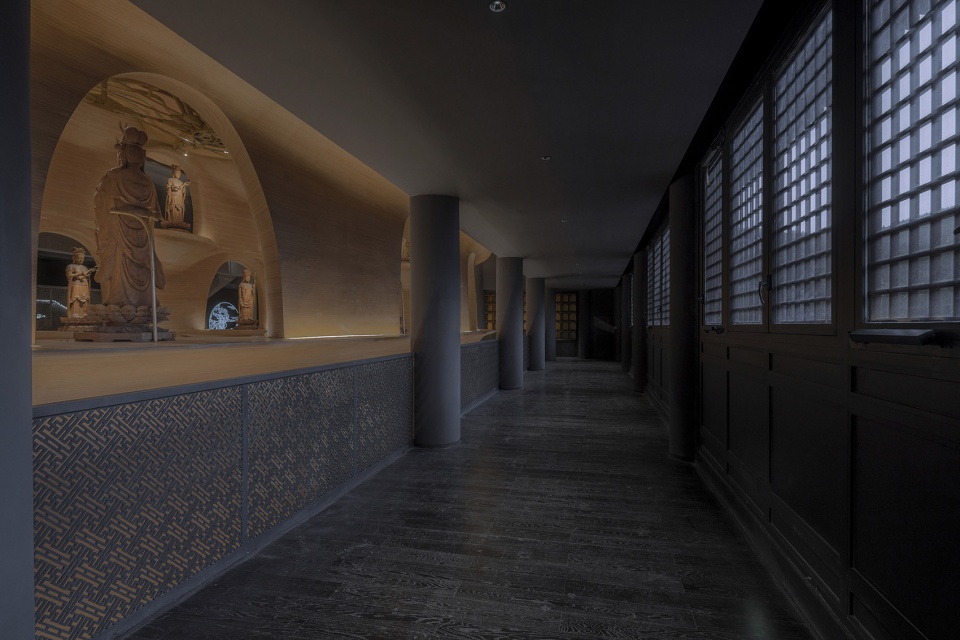
室内环境照明也做了相应的匹配设计。在自然光较暗的环境中,人工照明才能更好地营造出空间的静谧感。建筑外侧玻璃上粘贴了透光率为9%的透光膜,减少自然光量进入。塔身全部采用隐藏式照明,用灯光勾勒出建筑的结构美感。
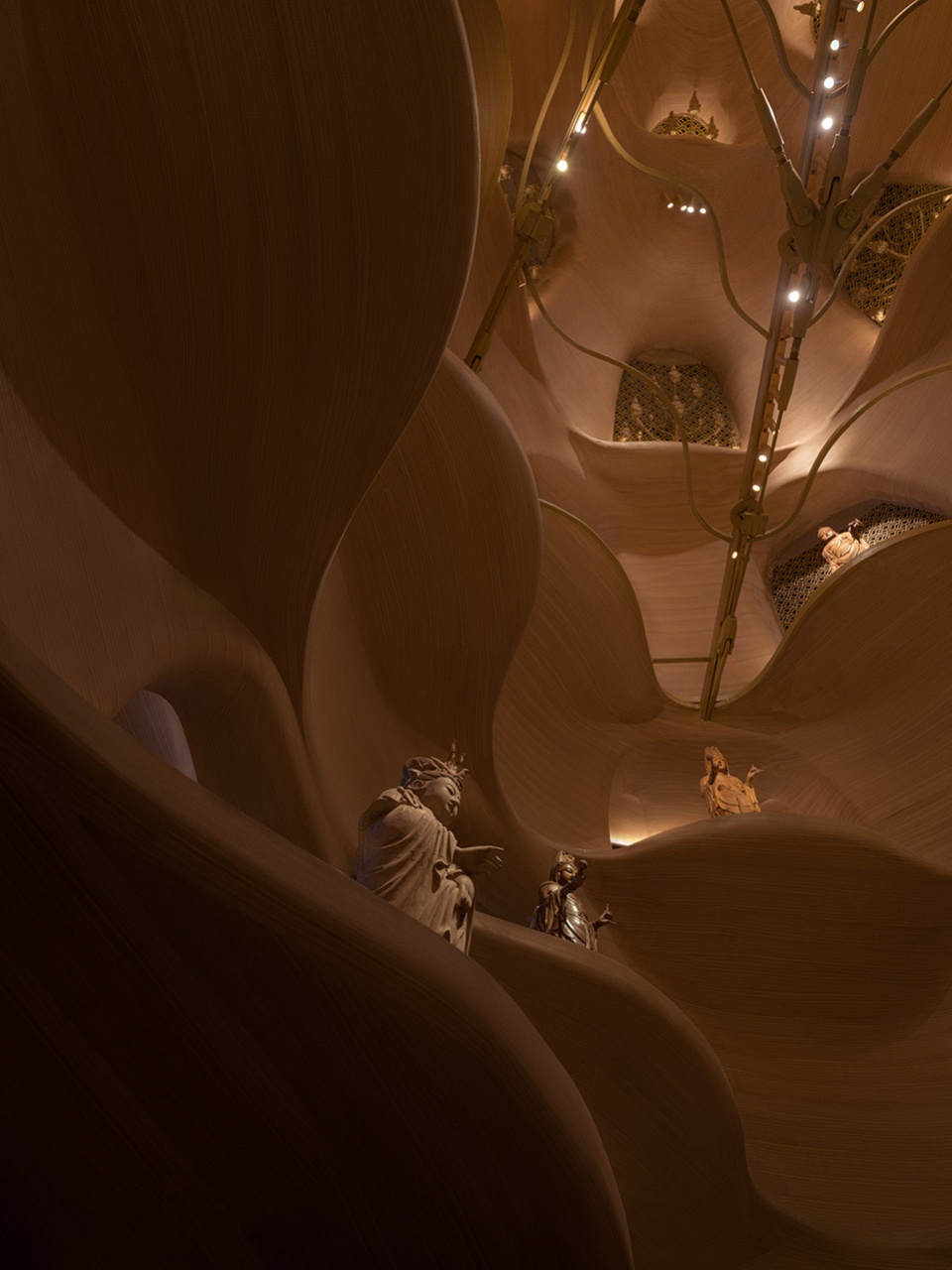
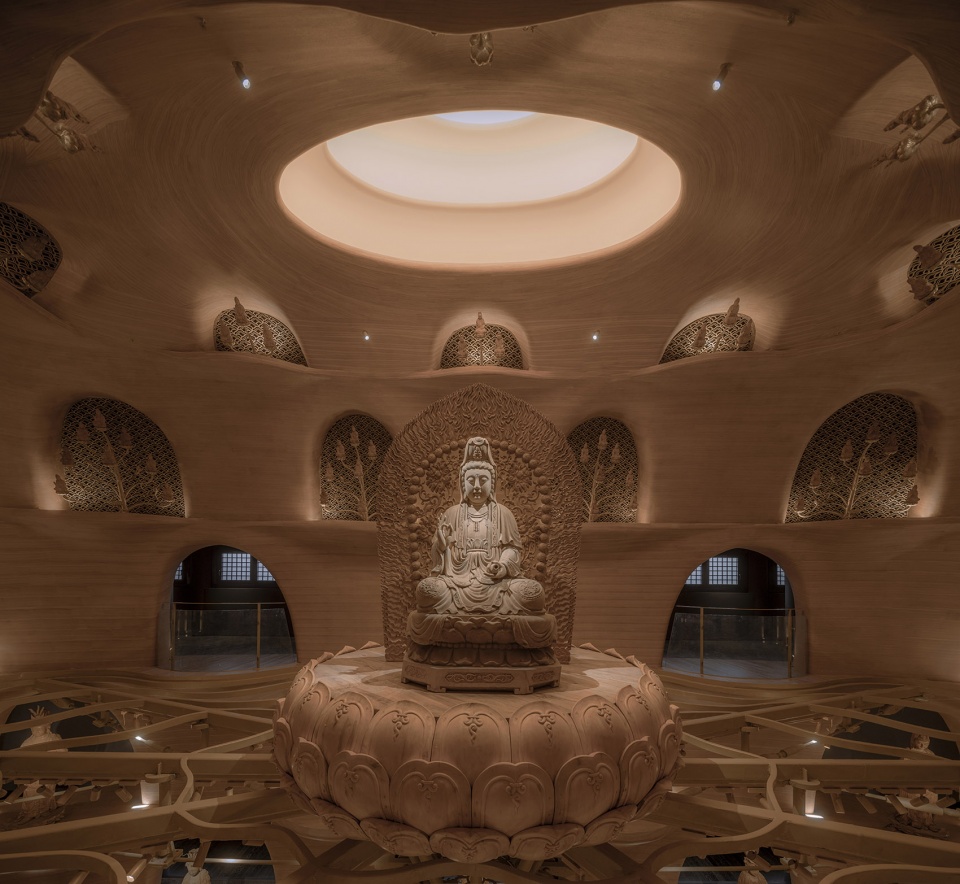

塔尖的穹顶设置了三层灯槽,灯槽的颜色逐层变浅,从而营造出渐变的向上的感觉。设计团队在仓库中做了多轮照射角度、光束大小、照度和距离的测试实验,最终保证每一尊佛像均有较好的照明效果。
At the dome of the pagoda, three layers of lighting troughs are installed, with each layer gradually transitioning to a lighter color. This arrangement creates an upward transition of lighting effect. To ensure optimal lighting effects for each Buddha statue, the design team conducted extensive testing in a warehouse, taking into account various factors such as illumination perspective, beam size, illuminance, and distances.
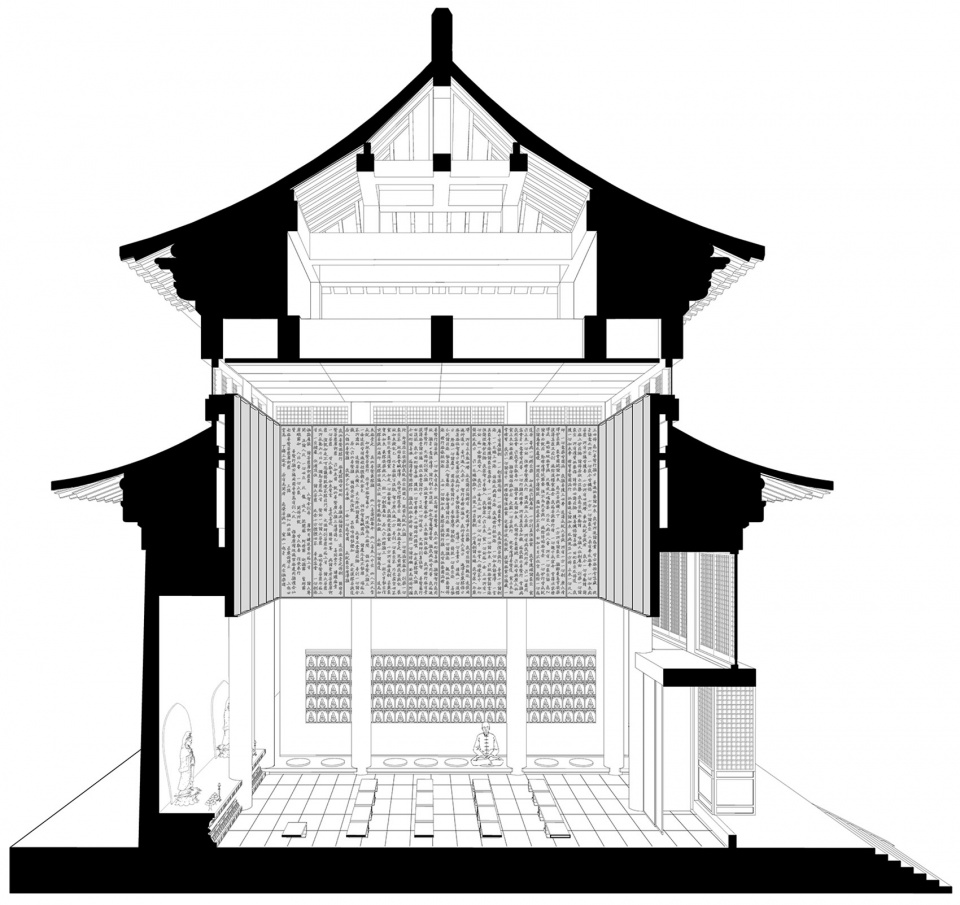
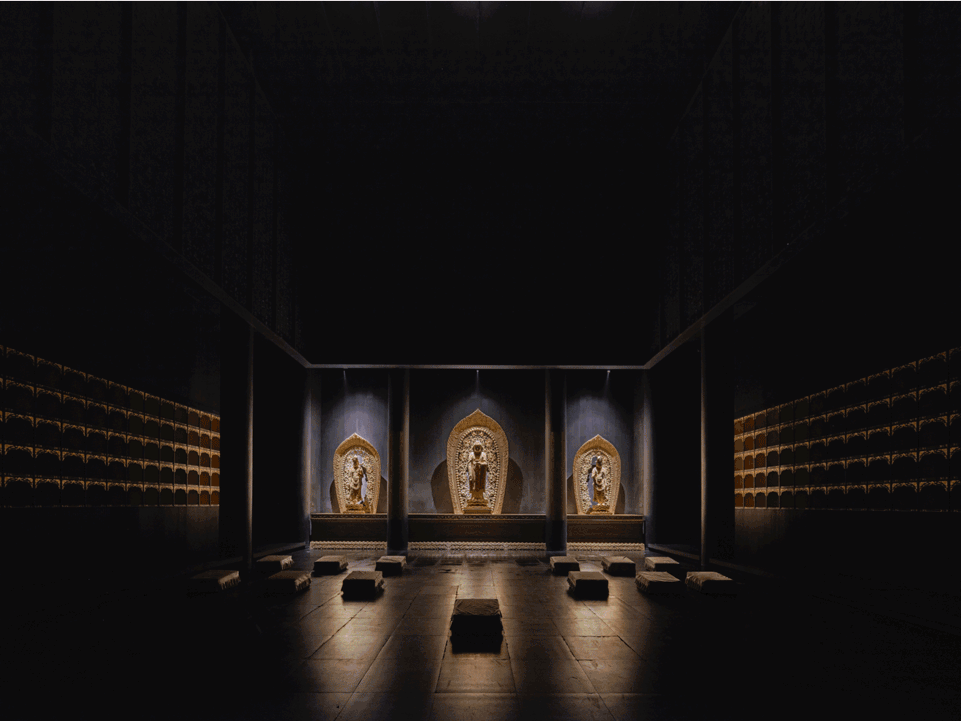
馆外之堂
Halls attached to the museum
博物馆两侧的耳殿被定义为讲经堂,是博物馆公共教育活动的重要补充。设计利用了耳殿建筑近11米的高度特点,在靠近天花的位置悬置四面发光经文金属板,并利用镜面反射材料进一步拔高了空间,营造出亦真亦幻、颇具未来感的艺术空间氛围。四周墙体均为暗色吸音板,为讲经堂营造了良好的光学与声学环境,补足了博物馆的功能和精神属性。
The side halls in the museum are designated as Sutra Halls, playing a crucial role in the museum’s public education activities. The design capitalizes on the height of these halls, approximately 11 meters, by installing luminous metal boards adorned with inscribed sutras that hang around the hall and reach close to the ceiling. The use of mirror-surfaced materials creates an elevated ambience within the space, and imbues it with an otherworldly, futuristic sense of art. Additionally, the walls are constructed with sound-absorbing panels, optimizing the lighting and audio conditions of the lecture hall, while further augmenting the museum’s functionality and spiritual essence.
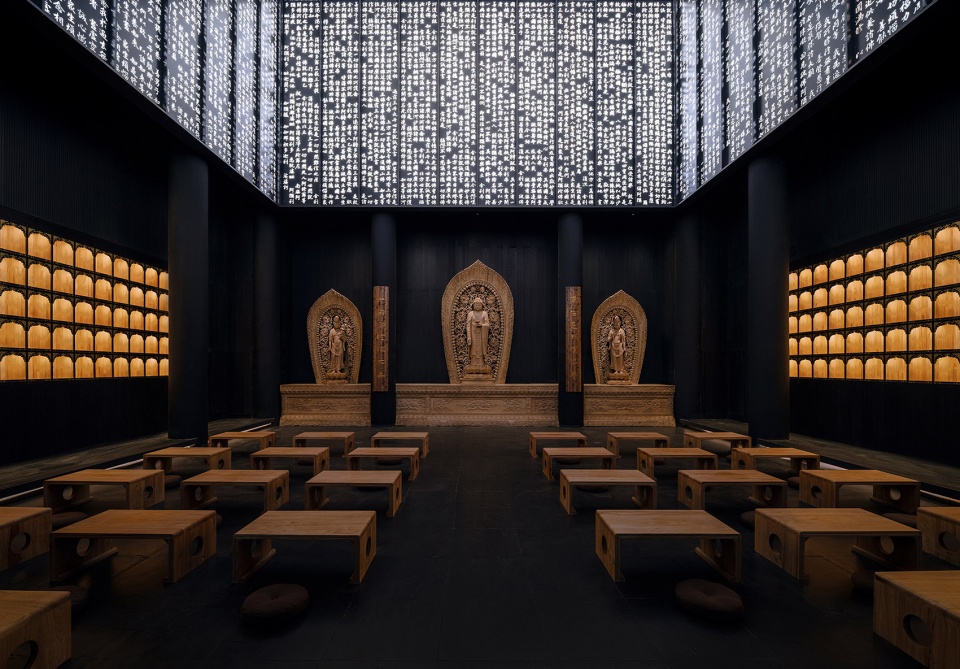
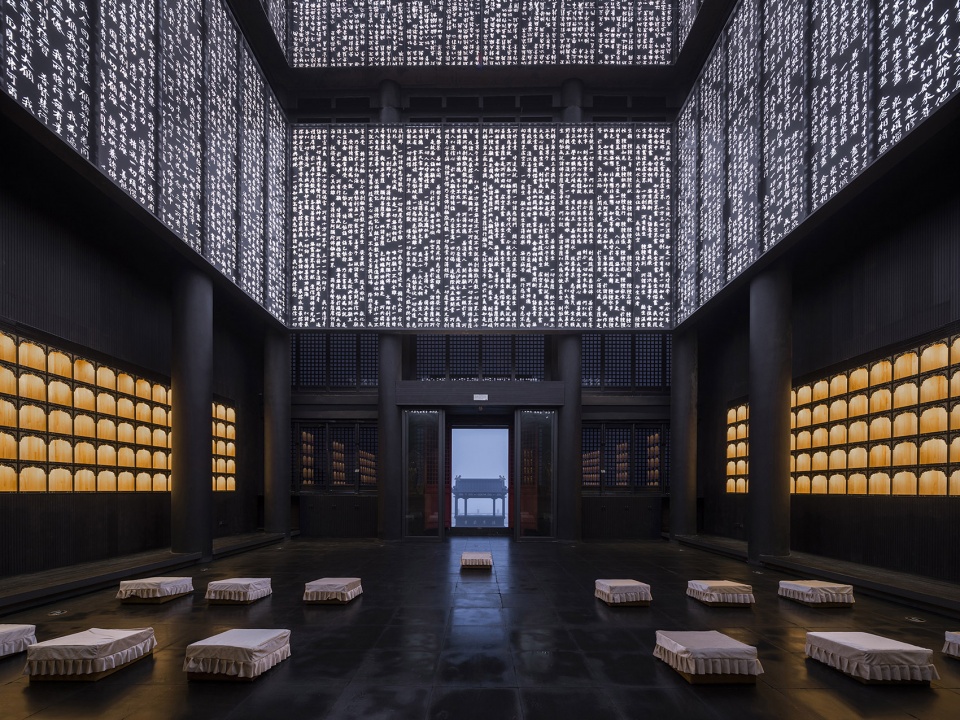
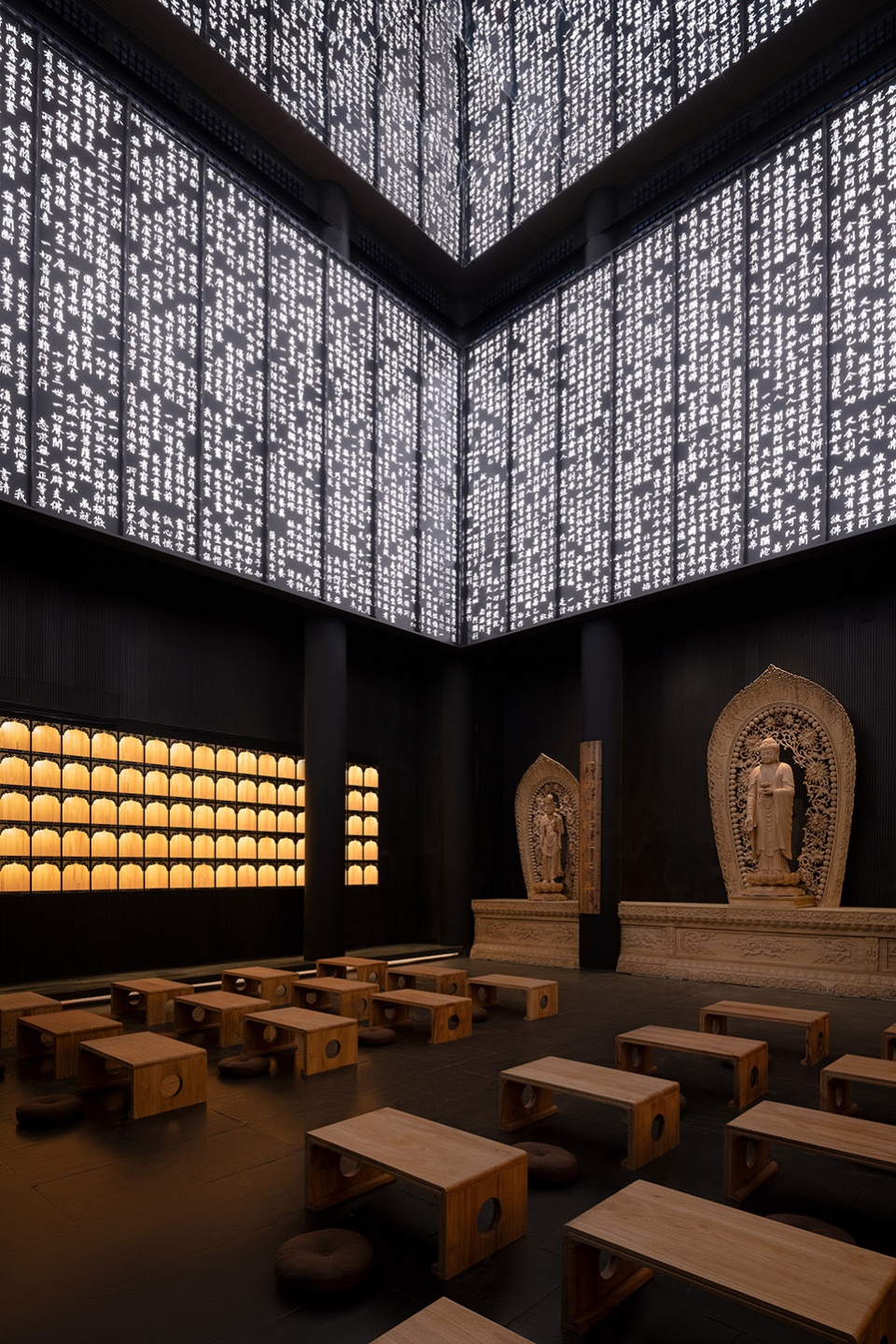
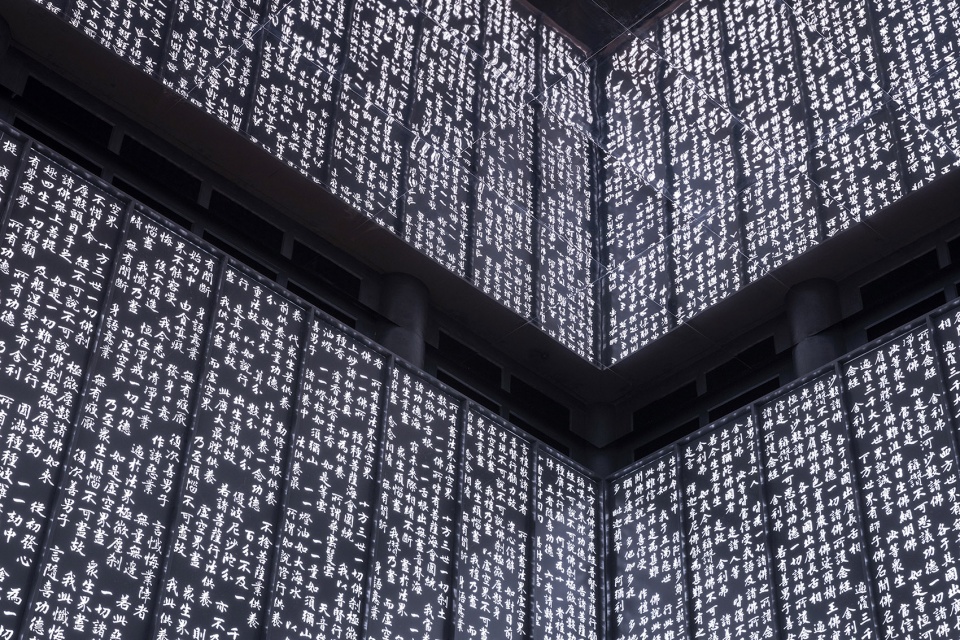

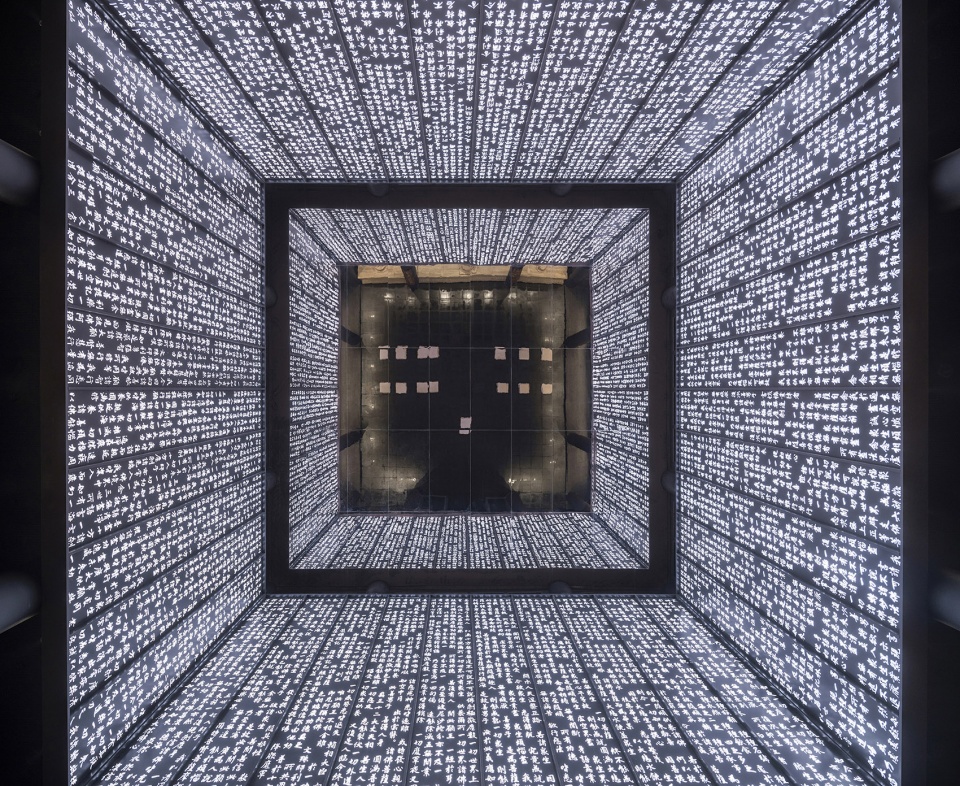
结语
博物馆设计融合了室内、展陈、雕塑、影像、景观等多种艺术门类进行综合呈现。从曼陀罗、浮屠等宗教意向出发,以当代全新的方式诠释了佛文化艺术的精神魅力,让人们沉浸其中,游历、静思、冥想,回顾自己的内心世界。
The museum design seamlessly combines various art forms, such as interior design, display, sculpture, visual art, and landscape, to create a comprehensive work of art. Drawing inspiration from religious symbols like Mandala and Bodobudur, the design interprets the spiritual essence of Buddha culture and art in a contemporary and innovative way. It aims to provide visitors with an immersive meditative experience, inviting them to explore their inner world while visiting around the space.
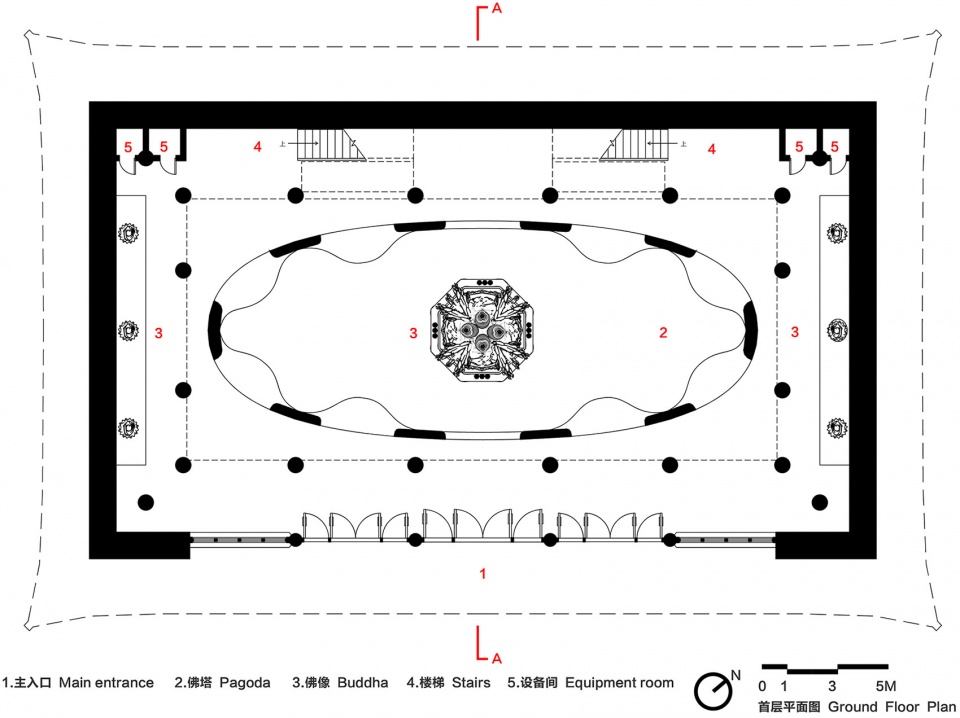
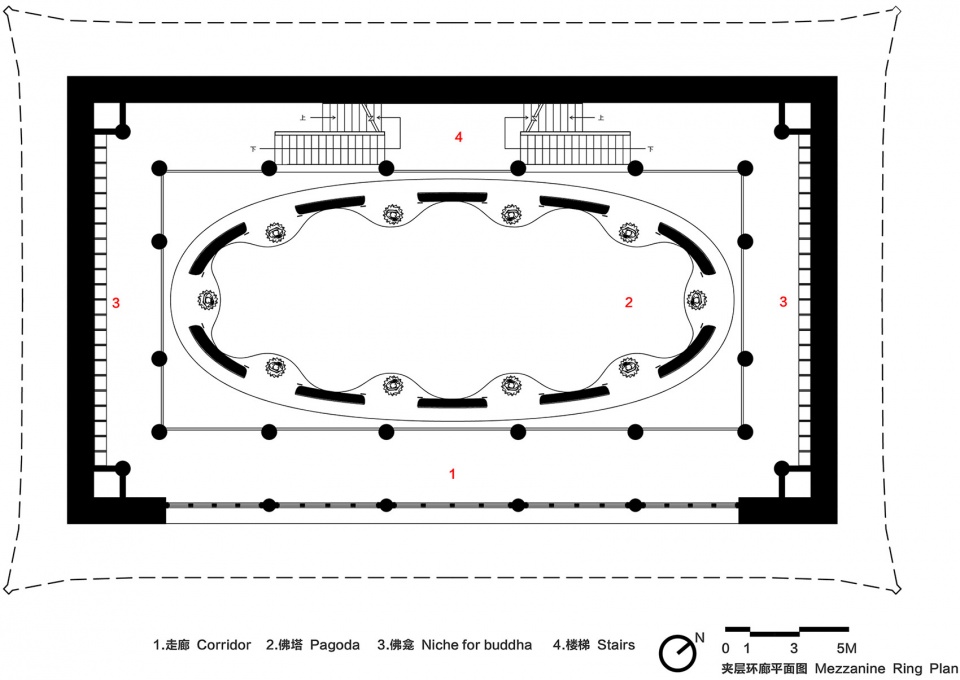
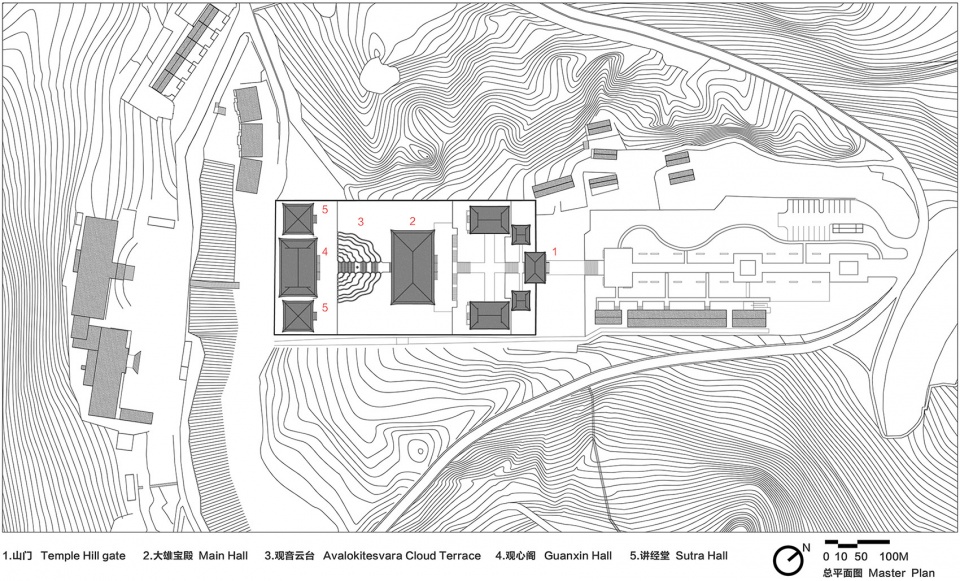
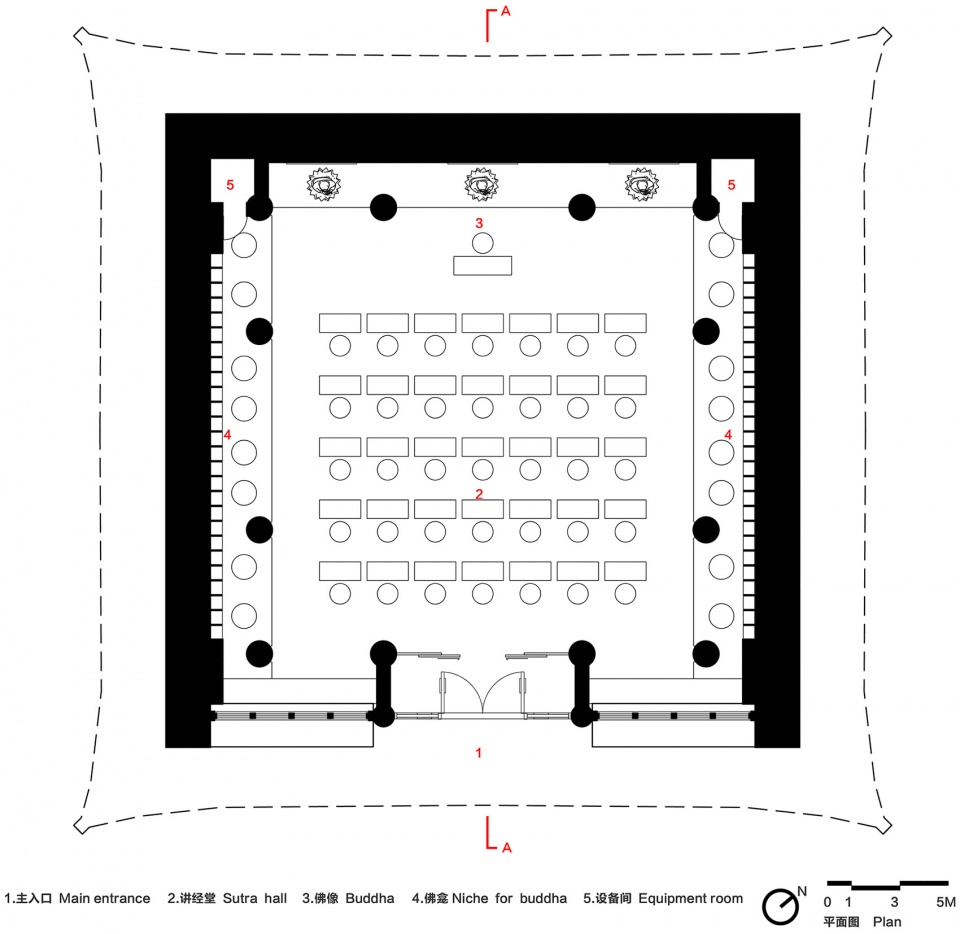
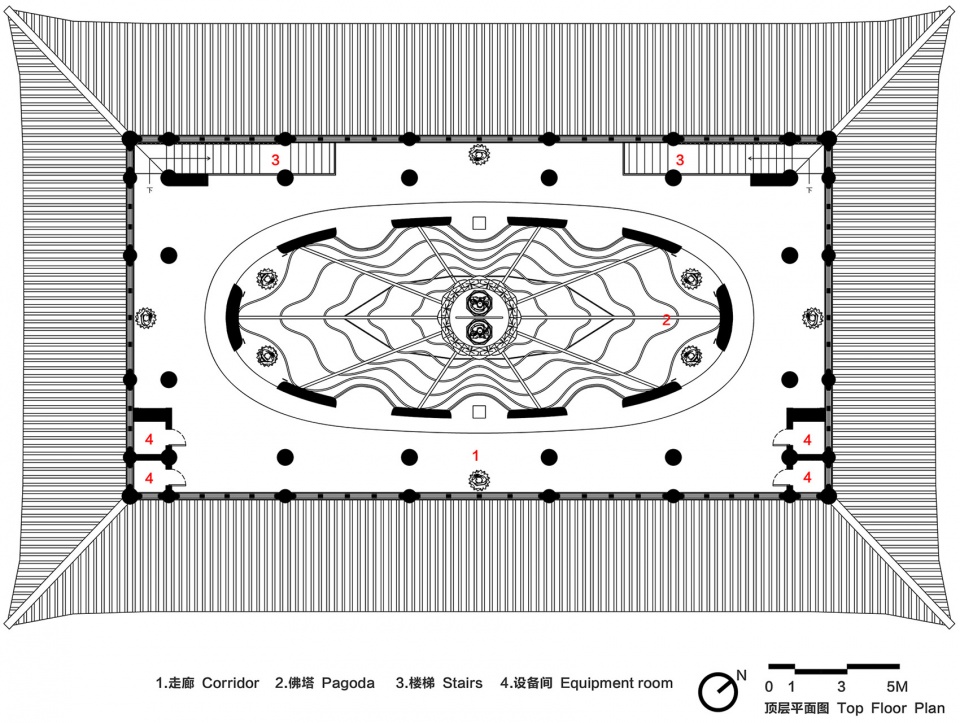
项目名称:祖山济心寺·木佛博物馆
项目地点:秦皇岛祖山济心寺
业主方:青龙满族自治县祖山新朝旅游发展有限公司
设计方:建筑营设计工作室
主持设计师:韩文强
项目设计师:王同辉
室内设计:王同辉、曹冲、魏杰、徐也(驻场设计师)
景观设计:王同辉、曹冲、韩飞
照明咨询:董天华
结构咨询:张勇
机电咨询:江茂、郑宝伟
导视设计:王同辉、刘璇
雕塑配合:秦华勤
施工单位:中建八局
建筑面积:1657平方米
设计时间:2019.12——2020.10
建造时间:2020.11——2022.03
摄影及摄像:王宁、金伟琦、肖石明
Project name: Zushan· Ji Xin Monastery· Wood Buddha Statue Museum
Location: Ji Xin Monastery, Zushan Scenic Area, Qinghuangdao
Client: Zushan Xinchao Tourism Development Co., Ltd.
Design firm: Archstudio
Chief designer: Han Wenqiang
Designer: Wang Tonghui
Interior design: Wang Tonghui, Cao Chong, Wei Jie, Xu Ye (On-site designer)
Landscape design: Wang Tonghui, Cao Chong, Han Fei
Lighting consulting: Dong Tianhua
Structural consulting: Zhang Yong
MEP consulting: Jiang Mao, Zheng Baowei
Signage design: Wang Tonghui, Liu Xuan
Sculpture consulting: Qin Huaqin
Construction: China Construction Eighth Engineering Division Corp., Ltd
Gross floor area: 1,657 sqm
Design phase: Dec. 2019 – Oct. 2020
Construction time: Nov. 2020 – Mar. 2022
Photography: Wang Ning, Jin Weiqi, Xiao Shiming
More:建筑营设计工作室
扫描二维码分享到微信