邮政总部大楼
卢森堡 / Metaform Architects
全新邮政总部大楼处于独特的城市环境中。它位于卢森堡最高密度的地区,对面是城市的主要交通枢纽,这是一座豪斯曼风格的建筑,有着巨大的天然石材立面。

因此,新建筑是当代和历史之间的连接。一方面,全新CNS总部参与了对该地区的重新评估。另一方面,这栋历史悠久的Accinauto大楼结束了波旁高原豪斯曼风格的发展历史,其立面也已被列入保护名录。
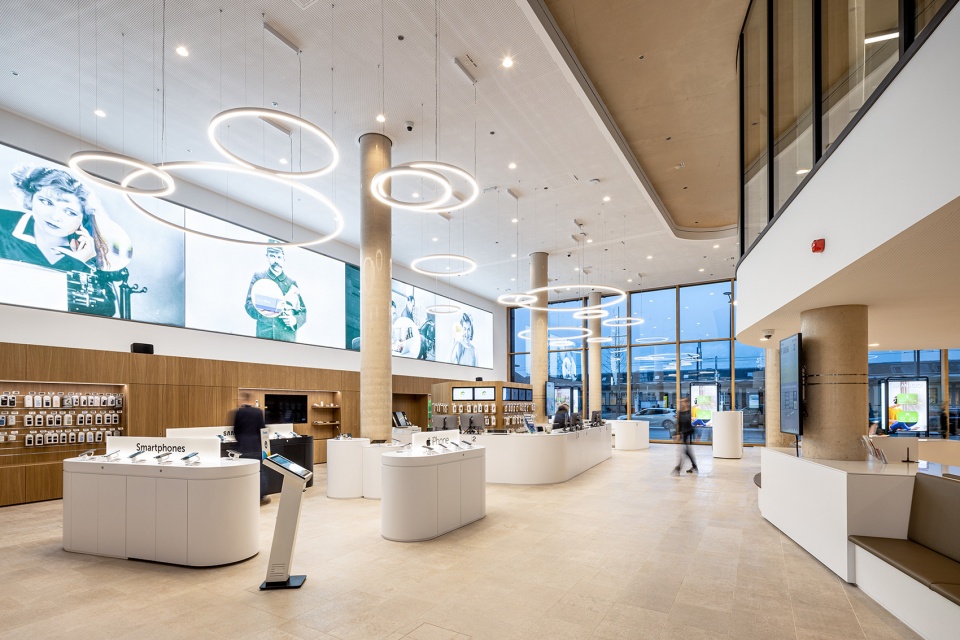
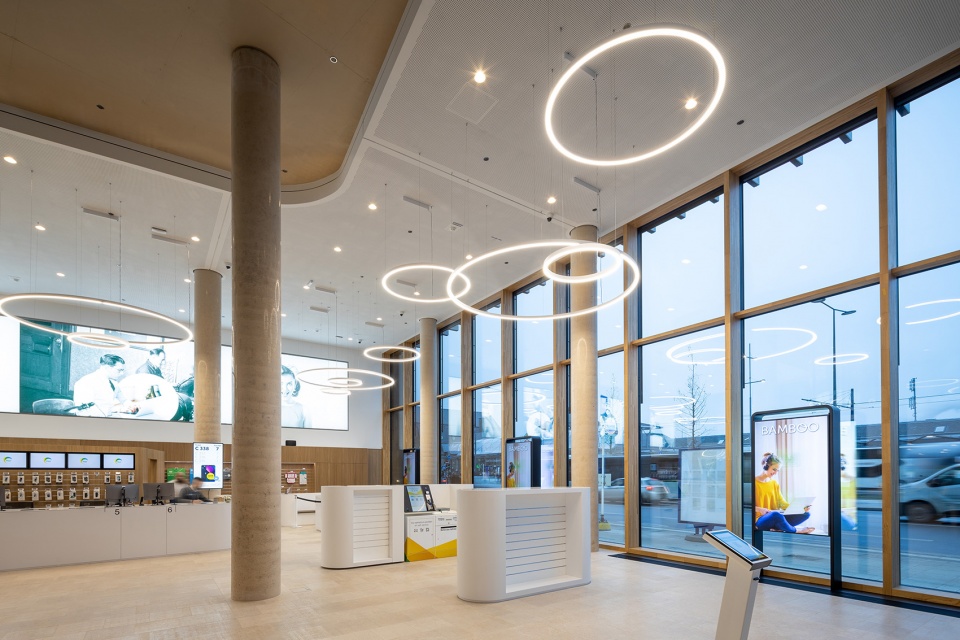
该建筑矗立在车站广场,这是城市最繁忙的道路之一,位于该国国际交通交汇处。建筑被框定在一个高密度的街区块,过往的车辆和行人主要从侧面感知到建筑的存在。通过挤压和变形的操作,Accinauto大楼的屋顶逐渐转变为一个垂直的表面,从而实现与商业街拐角处的建筑立面对齐。这种形式的对应呈现为一座转角建筑,并为未来的CNS总部获得更大的使用空间。
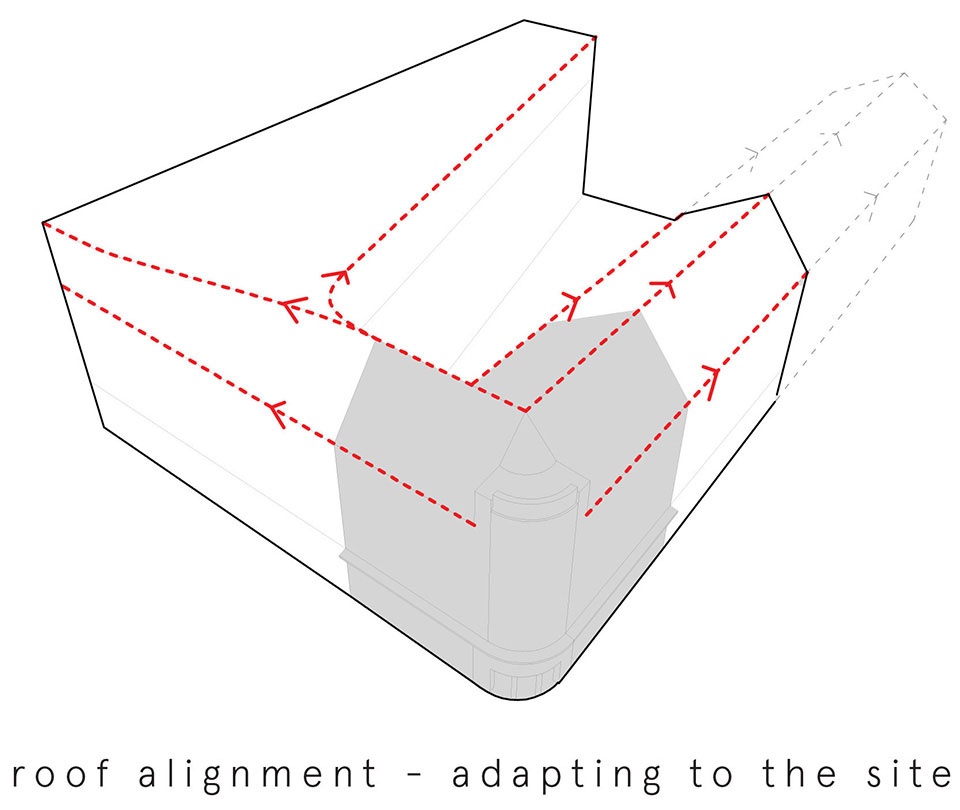
The building straddles Place de la Gare – one of the city’s busiest roads – at the intersection of the country’s international commuter traffic. Framed within a dense urban block, it is predominantly perceived laterally by passing vehicles and pedestrians. Through the play of extrusion and morphing, the roof of the Accinauto building is gradually transformed into a vertical plane to achieve the same alignment as the façade at the corner of Rue du Commerce. This formal interplay allows the creation of a corner building and the use of the larger dimensions of the future CNS headquarters.
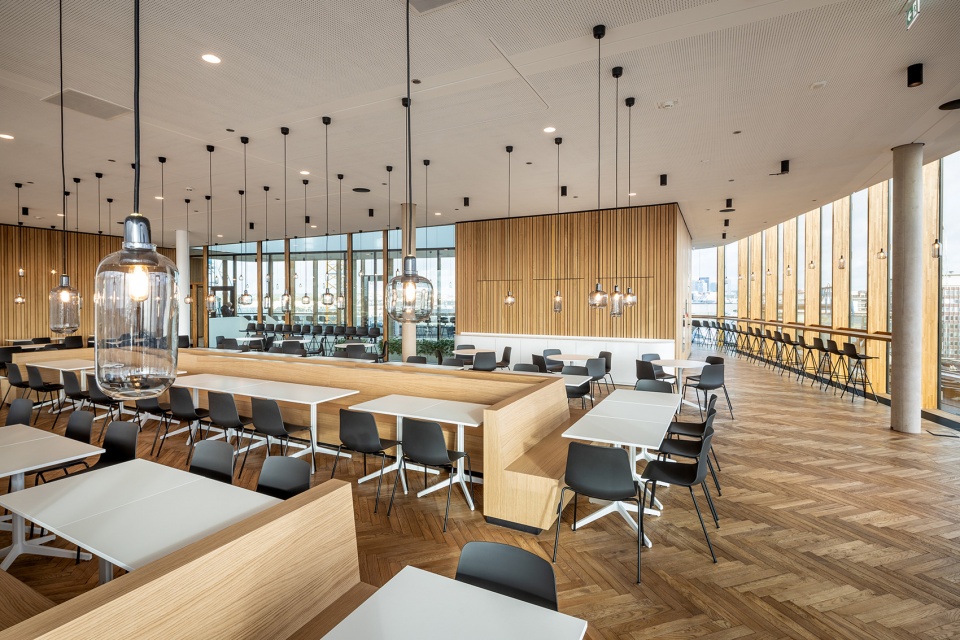
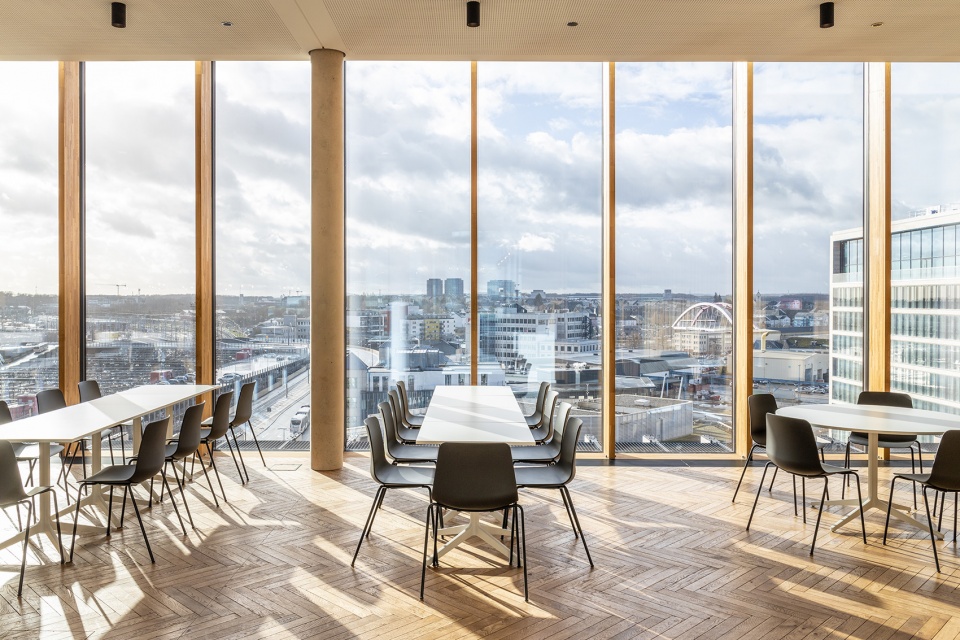
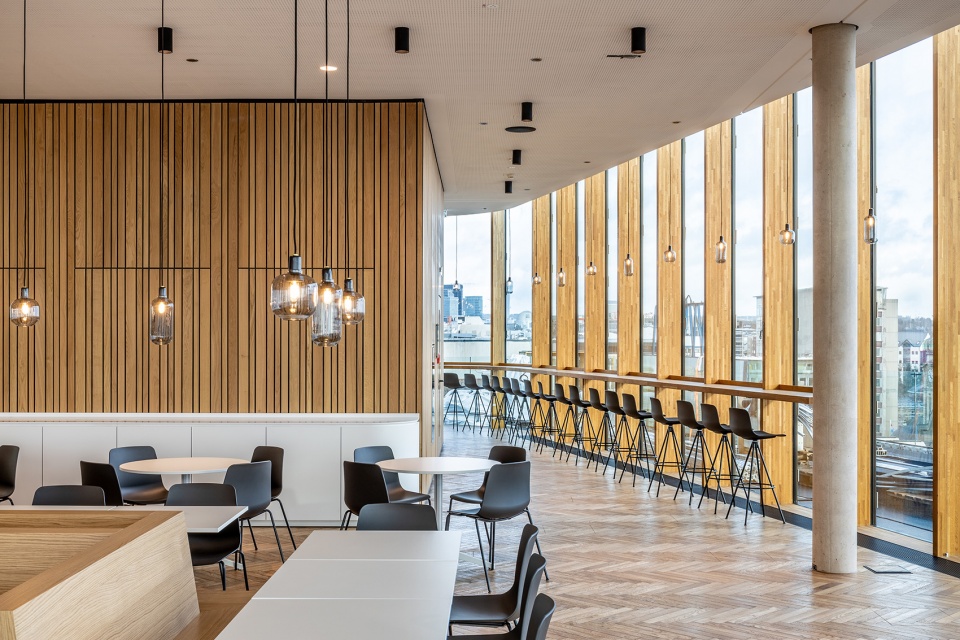
虽然建筑保持了惊人的巨大体量,但其有趣的渗透性掩盖了开放性,这改变了建筑形体。它合并为一个单一的统一形式,融入周围城市的结构网络中。

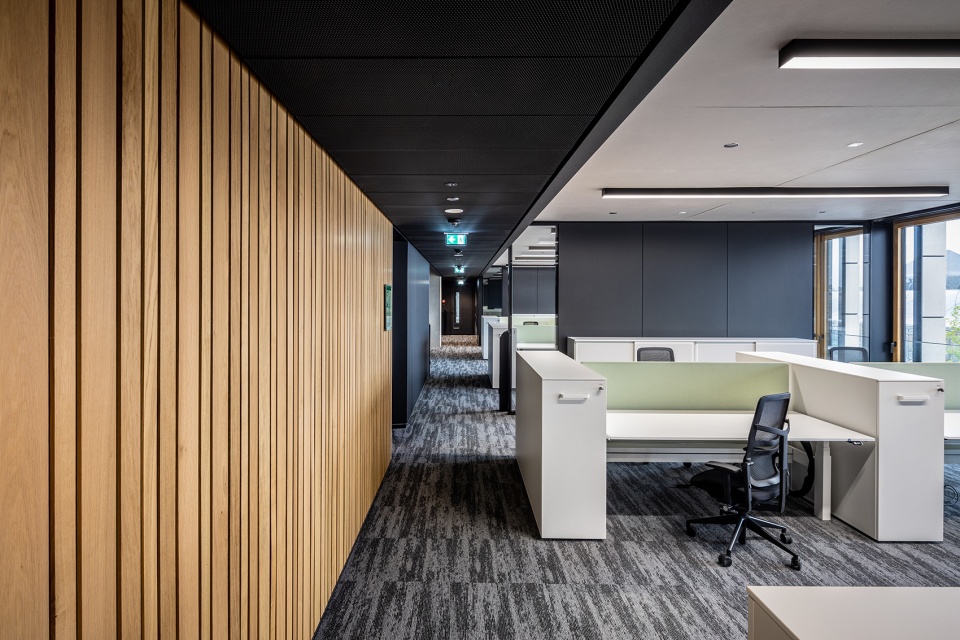

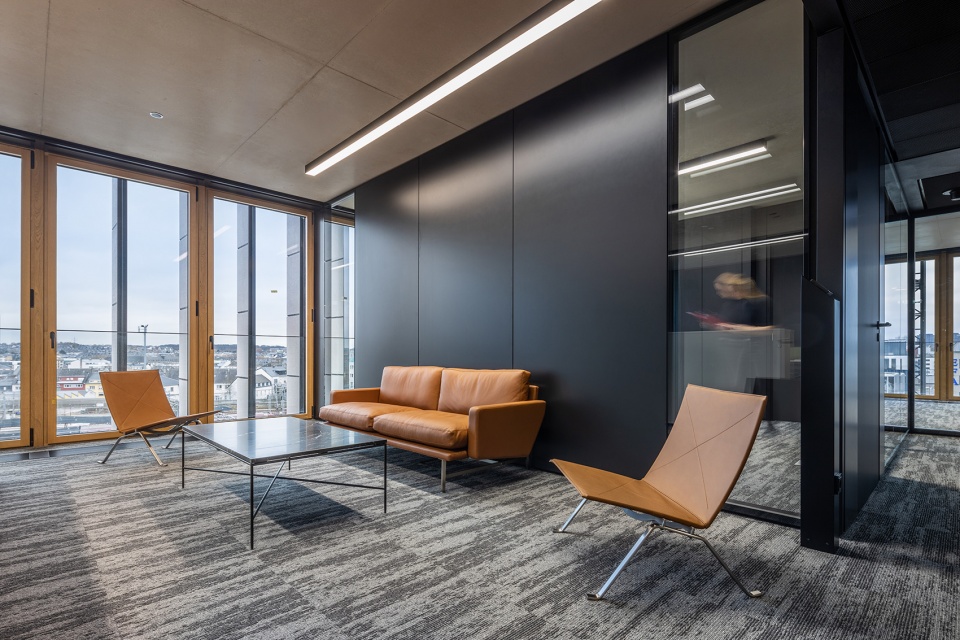
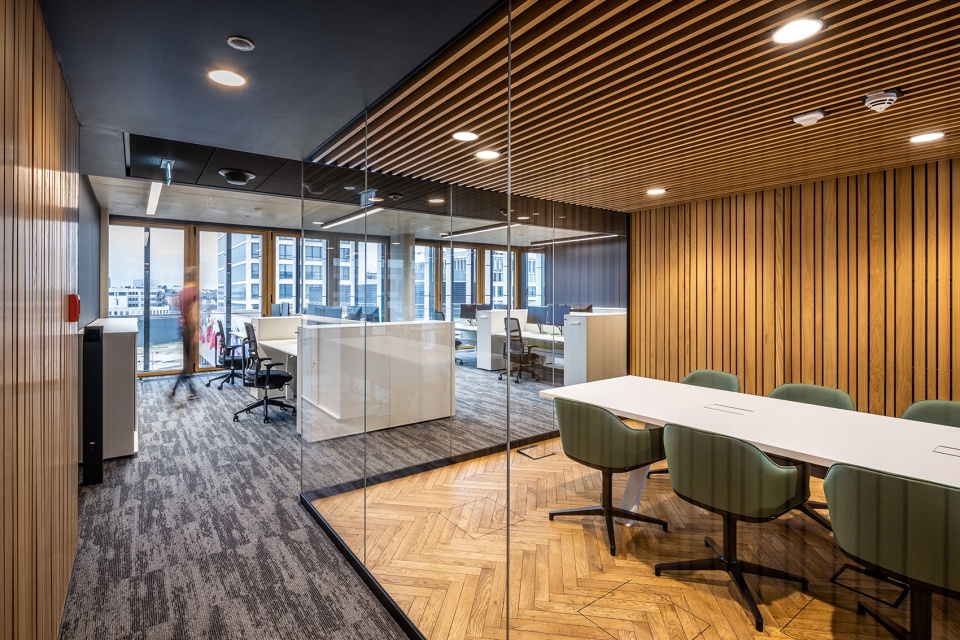
一层是邮政空间,用于接待客户,其他八层用于办公室。顶楼后部是公司餐厅,还有一个400座会议室。在各个楼层,办公室类型基本都是开放空间,并带有6到8个工作站的组团。建筑的核心是中部的社交中庭,雕塑般的楼梯成为其象征。这个空间成为部门之间的交流中枢,如同一个象征性的红地毯联通各团队。此外,一些休闲和协作办公的空间有助于促进工作合作和健康福祉。
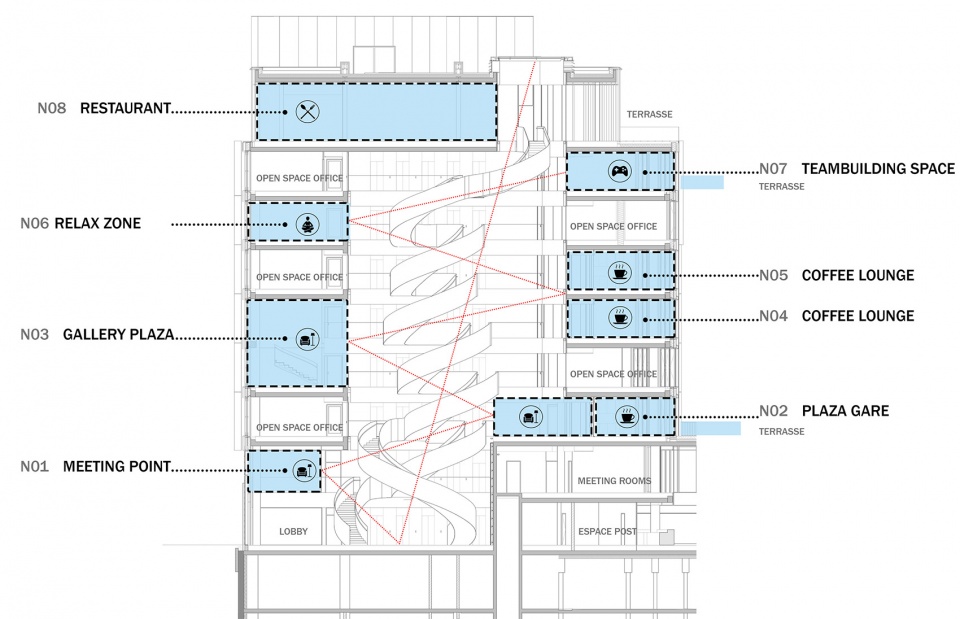
The ground floor houses the Post Office space, reserved for the reception of clients, and the other eight floors are dedicated to offices. The top floor, set back, houses the company restaurant, which is coupled with a 400-seat conference room. Across different floors, the office typology is predominantly open space, with 6 to 8 workstations grouped together. The heart of the building is characterized by the central communication atrium, symbolized by a sculptural staircase. This space becomes a hub of exchange between departments, like a symbolic red carpet that runs between the teams. In addition, several relaxation and co-working spaces will facilitate collaboration and well-being at work.
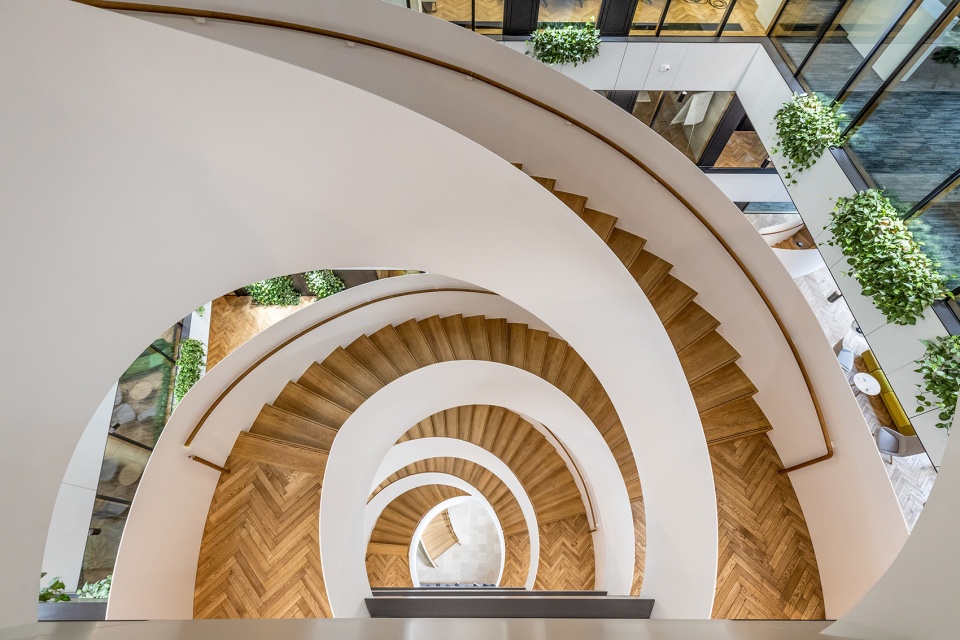
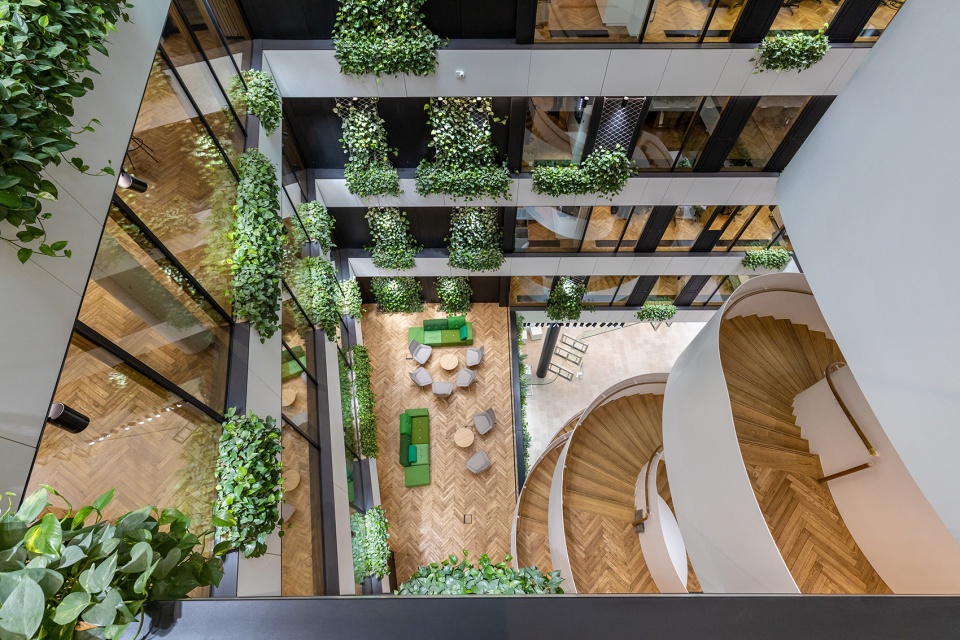
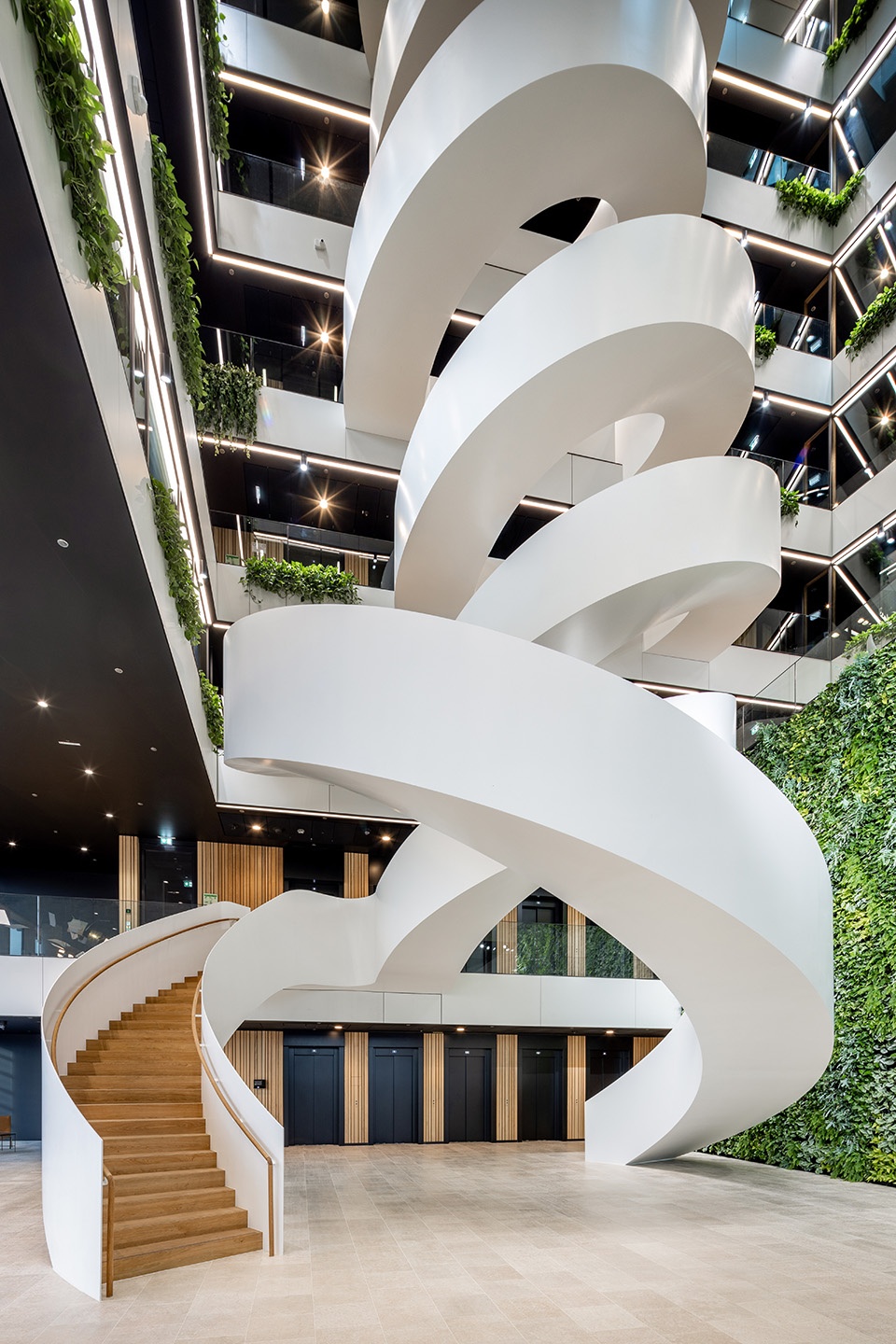
建筑的可持续发展被投予很多关注,建筑已获得DGNB白金认证,这在用户与环境友好型建筑中是最严格的生态和经济性认证。具体来说,雨水被储存在一个超过270立方米的地下水库中,然后被过滤并在厕所中重复使用或用于浇灌植物。实施策略包括使用天然和本地产材料、活性瓷砖、夜间冷却、自动化照明管理等。
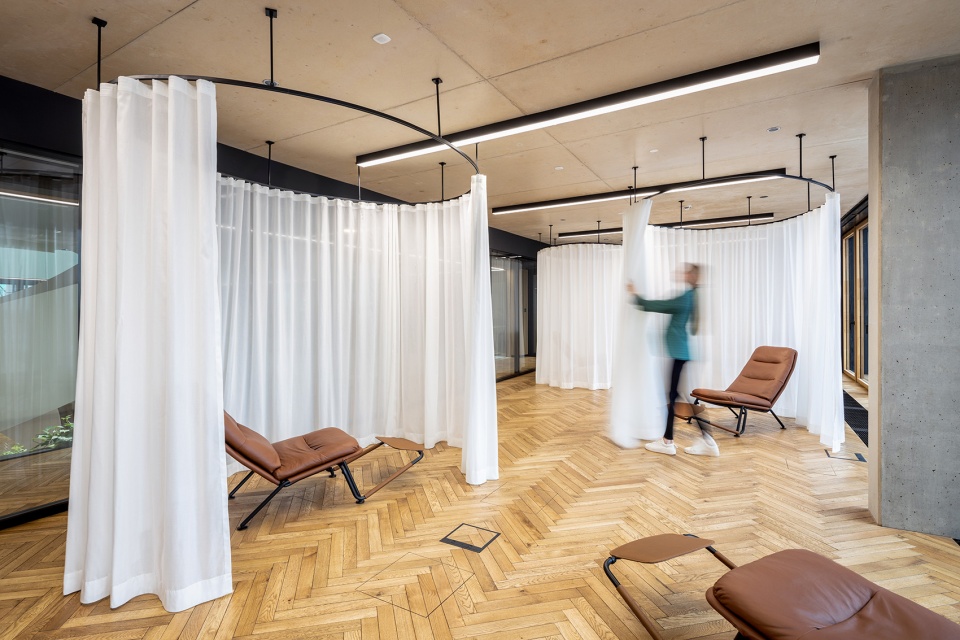
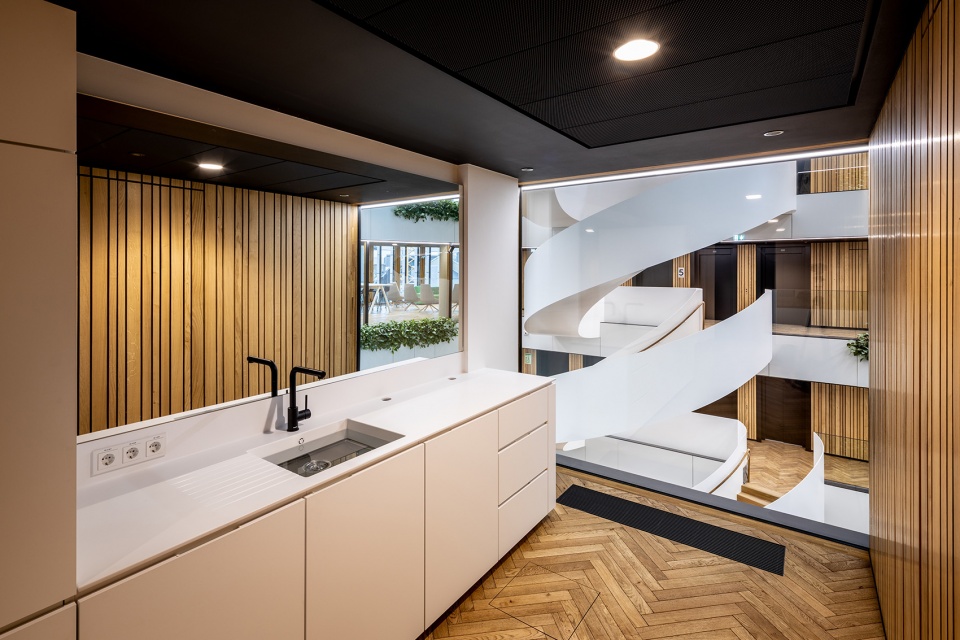
对历史悠久的Accinauto建筑的保护,以及对现有基础和地下室结构的利用,为新建筑节省了超过8,600 m³的混凝土。和拆除并建造一座新建筑排放的气体相比,该项目减少了2600吨二氧化碳的排放。此外,来自邻近建筑(电信中心)的热量在项目中被转移和再利用,使其完全自给自足,无需化石燃料。

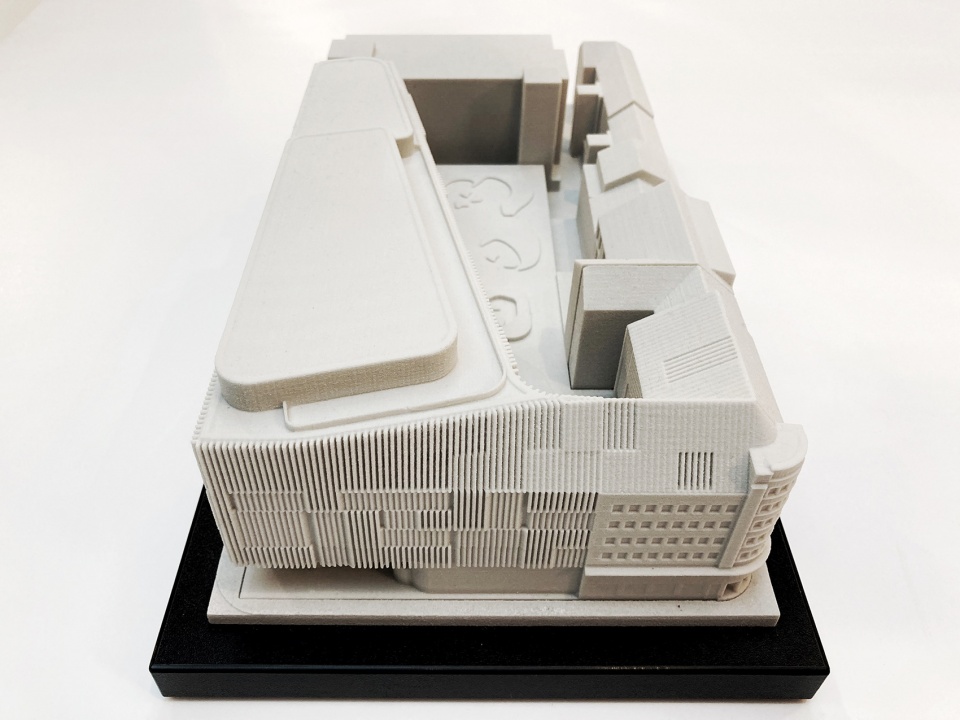
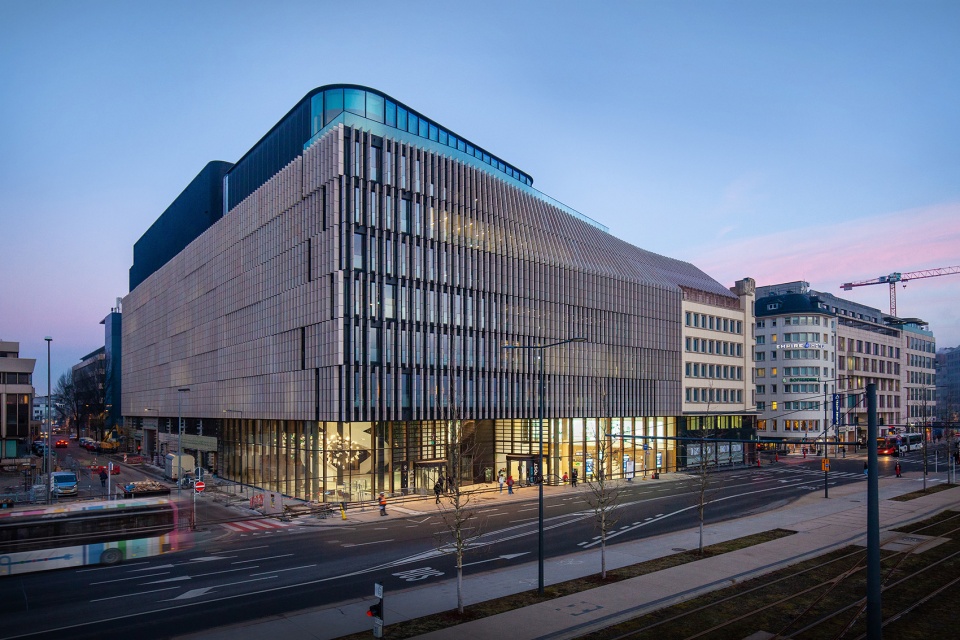
Typology: Office Building
Capacity: 850 employees
Gross Floor Area: 29 825m2
Adress: 38 Place de la Gare 1616 Luxembourg Luxembourg
Beginning of demolition: September 2017
Beginning of construction: July 2019
Delivery date: March 2023
Mission: Complete architect service
Client: POST Luxembourg
Metaform Project Manager: GG Kirchner
Metaform Team: Jarrid Engel, Sven Khal, Jackie Ley, Phillip Barnard, Lulian Mosu, Matthieu Ristic, Ljiljana Vidovic, Lena Niebelschuetz.
Team: T6 – Ney & Partners and INCA (Structural engineers), Goblet Lavandier & Associés (MEP engineers), INCA (Acoustic Engineers), E3 consult (DGNB consultants), Dr. Thomas Lutgen (Monument protection/Restoration), Dr. Peter Borgs (Fire protection expert), Jangled Nerves (Scenographers)
Contractors/suppliers/ff&e: Metal Art (Staircase), CBL (Structure), Annen (Façade), Hubert Schmitt (Interior), AP Kieffer (ventilation engineer), Solelec (Electricity), Bene, Vitra, Arper (Interior).
Sustainability
– Energy efficiency class A
– Thermal insulation class A
– Certified DGNB Platinum
– Energy consumption: 118.9 kWh/m2/year
Awards
– 1st Prize in a 3-phase competition
– Shortlisted at MIPIM awards 2023
Certifications
– DGNB Platinum certification
More: Metaform architects
扫描二维码分享到微信