第十七大道诊所
加拿大 / 5468796 Architecture
第十七大道诊所的形式看似简单,但设计的表达方式实际上是围绕着光线、隐私和透明度的微妙变化展开的。中央天井庭院、喇叭形状的屋顶线条,大面积的高窗、转角露台、不透水的水平混凝土带,以及铰接的开放式玻璃窗和混凝土框架,所有这些元素共同创造出和谐的建筑外围护结构,将这条大道从乏味的典型商业街道景观中解放了出来。
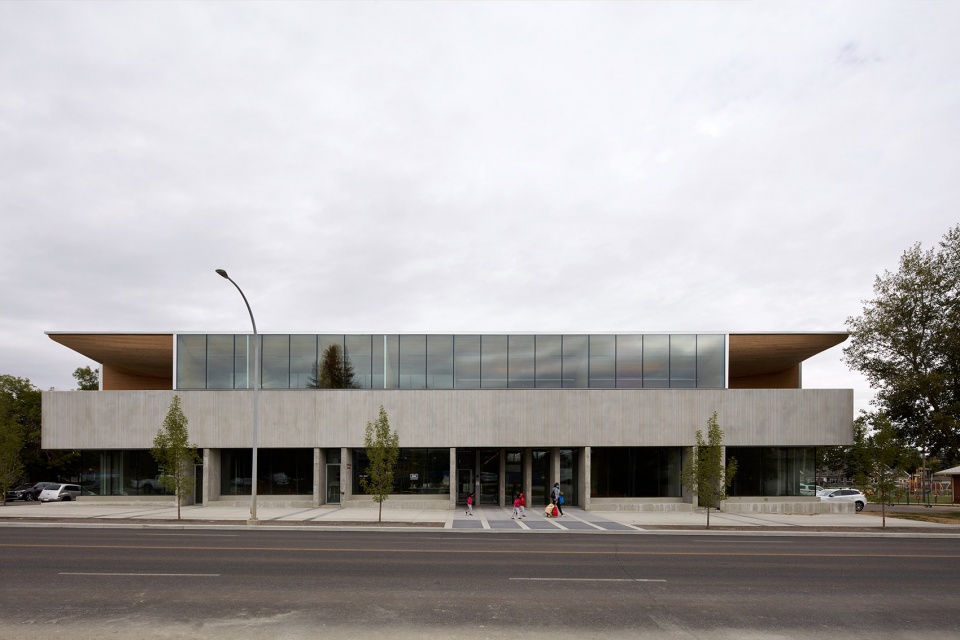
在街道层面,从远处看,建筑的比例与规模为其赋予了强大的存在感;而当人们靠近时,阶梯式座位和纤细的混凝土柱则吸引了人们的视线。从南侧主入口看,这些垂直的柱子比例纤细,交错排列,划分出诊所的出入口,并支撑着包裹着上部楼层的混凝土围护结构。
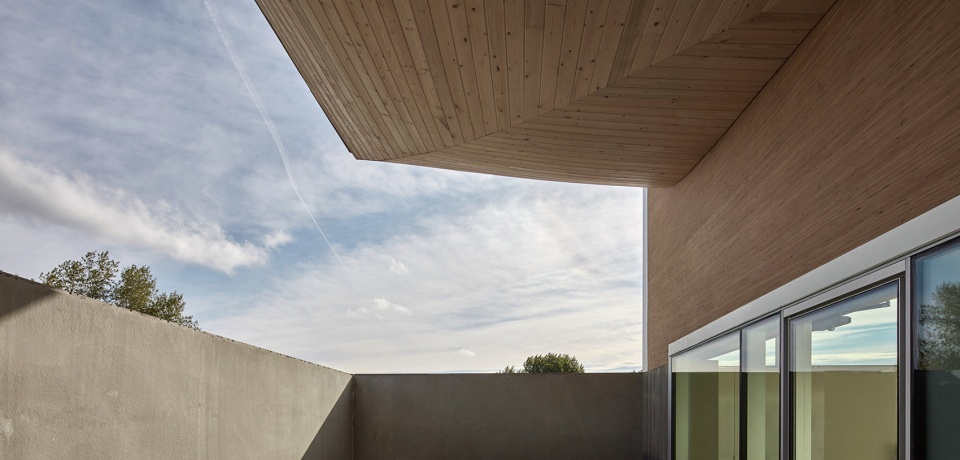
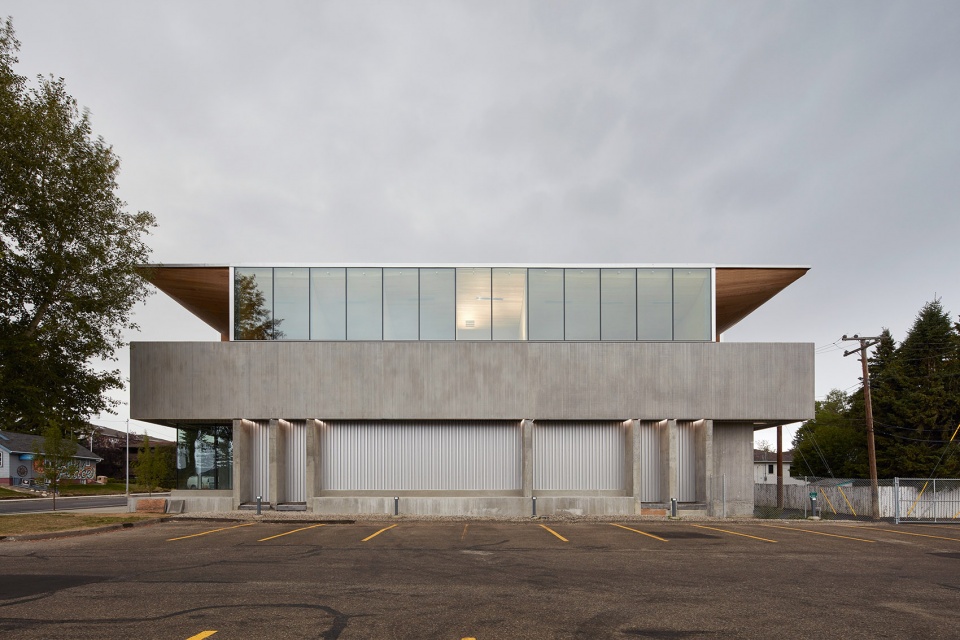
At street level, the project is scaled to have impact at a distance and leave an impression at close-range, with stepped seating and thin, vertically striated columns. Slim in proportion when seen from the primary [south] approach and staggered, these vertical columns demarcate retail entrances and support a solid band that wraps the building.
宛如“面纱”的混凝土外壳最初的设计构想是为了保护室内的隐私,同时为建筑创造出强烈的视觉印象,同时,它也起到了隔绝街道噪音、为使用者创造安全感的作用。建筑虽仅有两个楼层,但和谐的比例与简洁的混凝土外壳却为其创造出三层的宽敞错觉。空间的内部功能则隐藏在“面纱”之下,屏蔽了公共的视野。独特建筑的外观反映了使用者的需求,同时也是对周边街道和外部城市环境的回应。
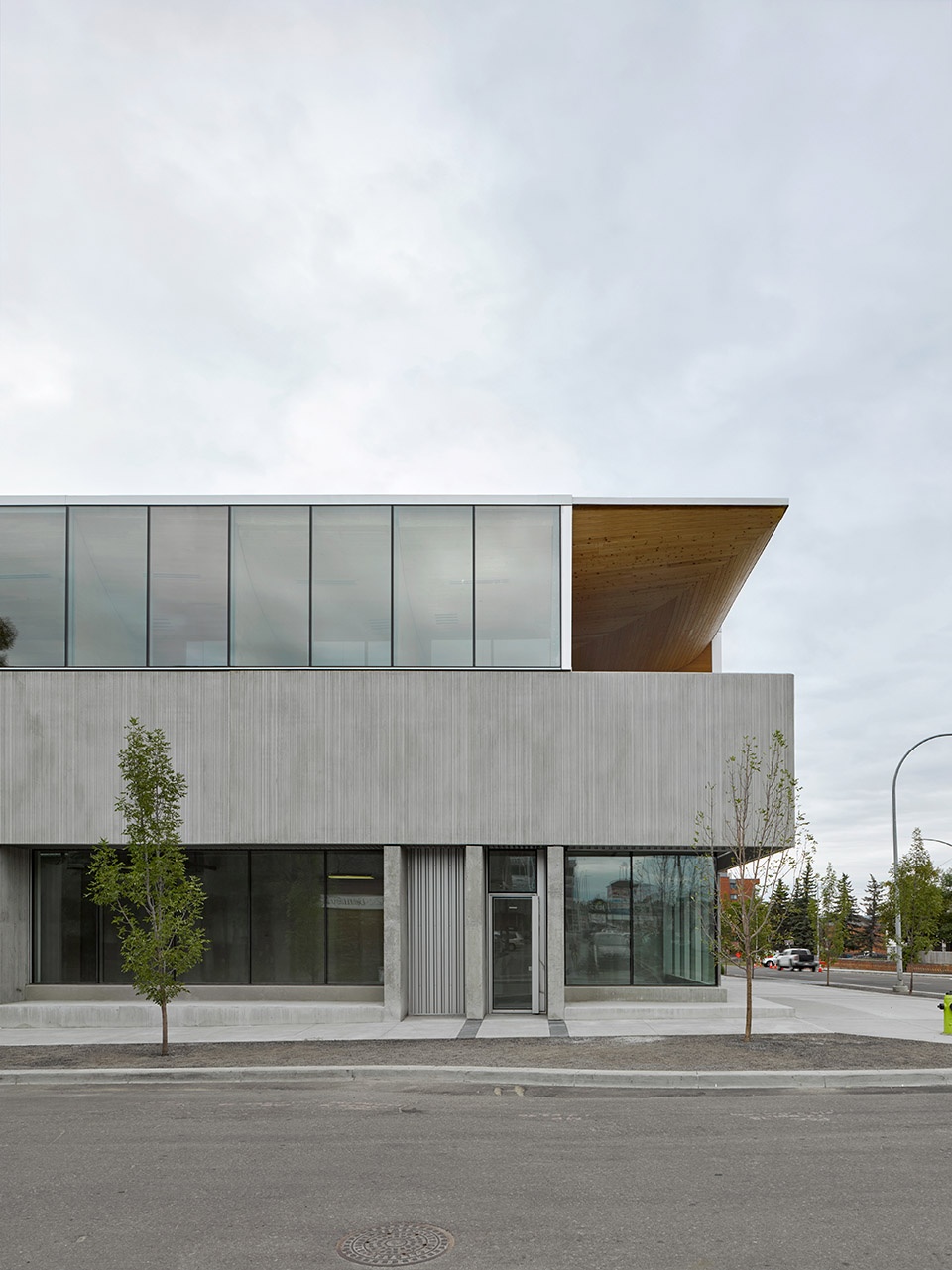


The concrete “veil” serves several purposes; initially imagined for privacy and a strong visual break, it is also an acoustic barrier from the street and an enclosure for building users. While giving the low profile of the two-storey building the impression of a more spacious three-storey mass, the veil preserves the interior functions of the space from public view. Its distinct appearance is informed by the needs of the building users and is a response to its exterior relationship with the street and contributing urban fabric.
皮肤科诊所需要大量柔和的自然光线来对患者的皮肤状况进行评估和治疗,为此,设计采用了一系列策略使室内产生出丰富的漫射光,以迎合该中心所代表的自然和健康精神。木制天花板的弧线将温暖的自然光线从屋顶的边缘引入室内,中央天井庭院则允许阳光穿过建筑的核心在空间中蔓延,来访者对空间的第一印象也将因此而改变。
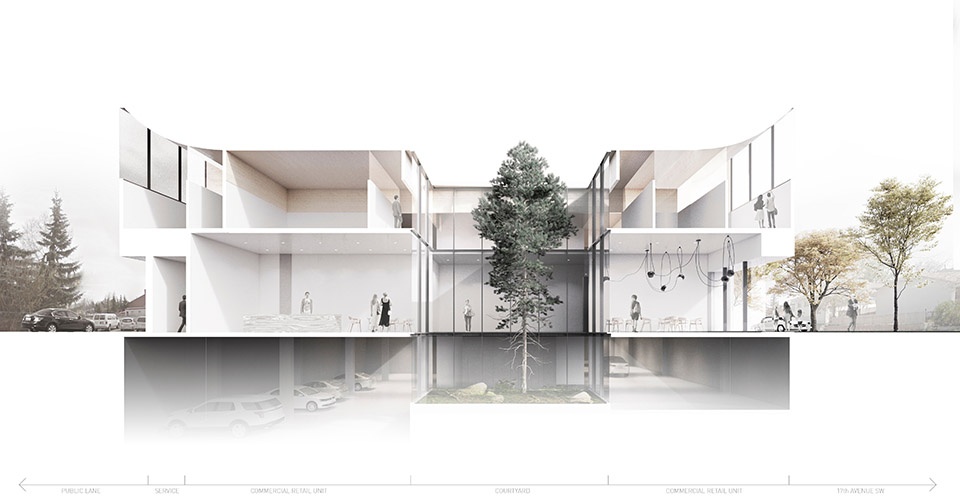
Requiring a significant amount of soft natural light for patient assessment and treatment, the dermatological clinic adopted multiple solutions that would generate an abundance of diffused light to embody the natural and healthy ethos that the centre represents. The arc of the wood ceiling also draws a wash of warm natural light to the interior from the roofline edge. Beacon’s multi-level courtyard allows sunlight to travel through the building core all the way to the parkade, transforming the building’s inner experience for visitors from the very first point of arrival.
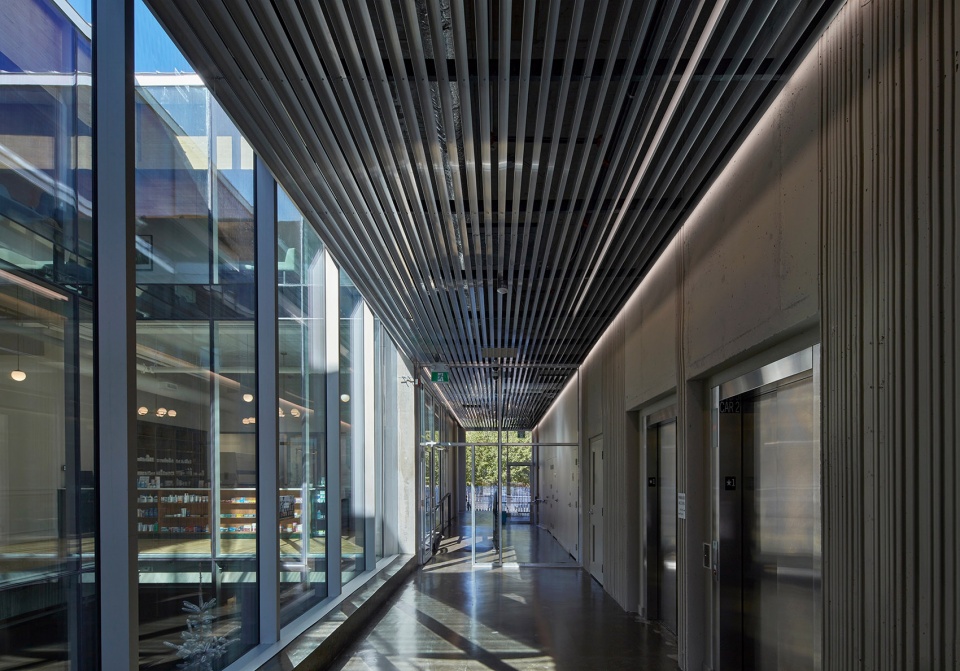
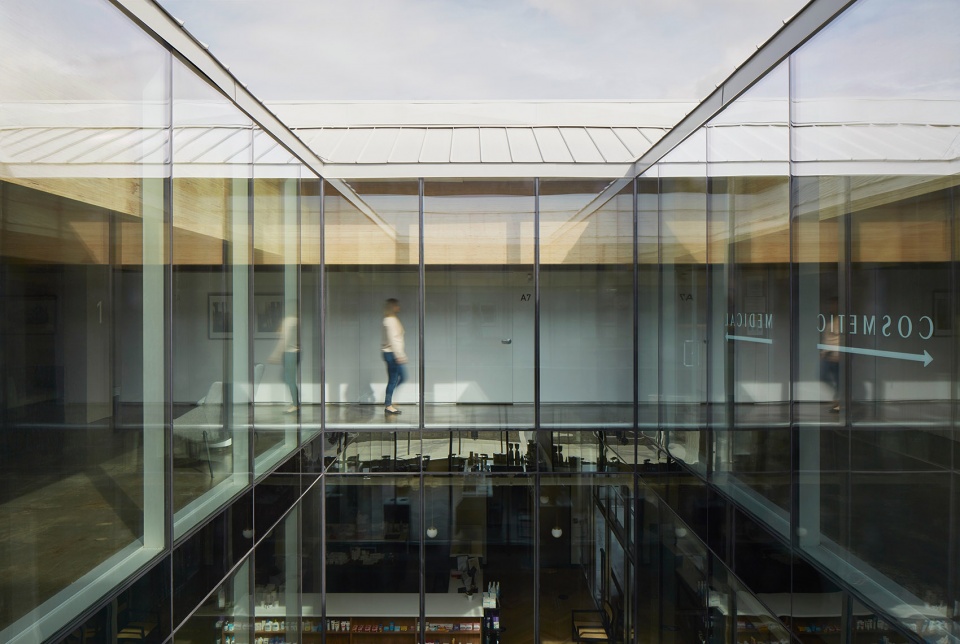
内侧为木制的屋顶天花板向上弯曲,以引入并调节自然光线。二层的玻璃幕墙在平面的四角消失,形成了四处半室外露台,并在诊所的内部空间中形成连续的基准线,在治疗室、走廊空间、大厅和明亮的两层内部庭院之间创造出自然、有序的空间分隔与有机的规划布局。
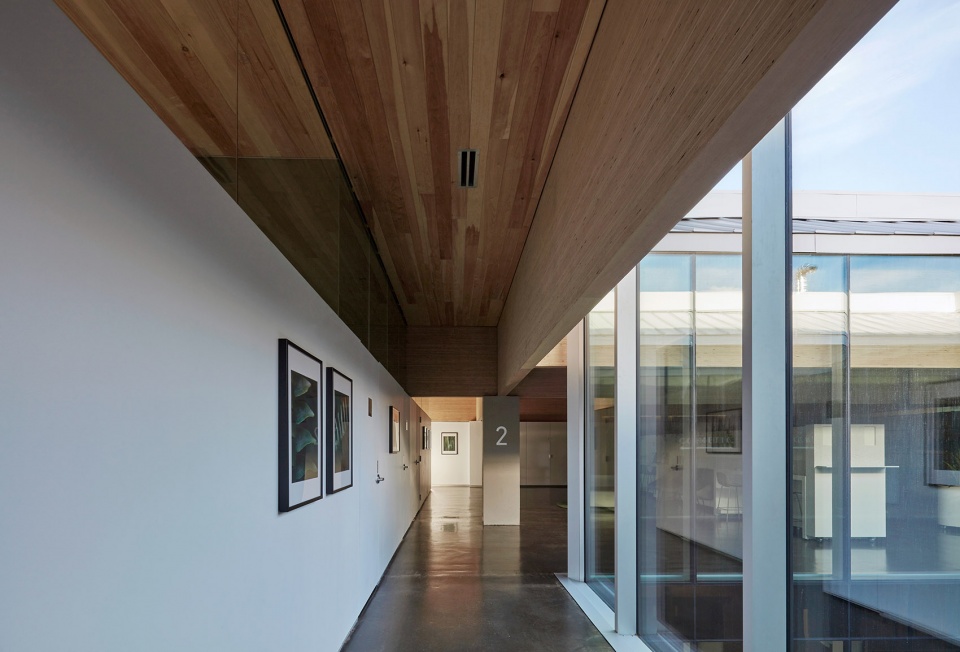

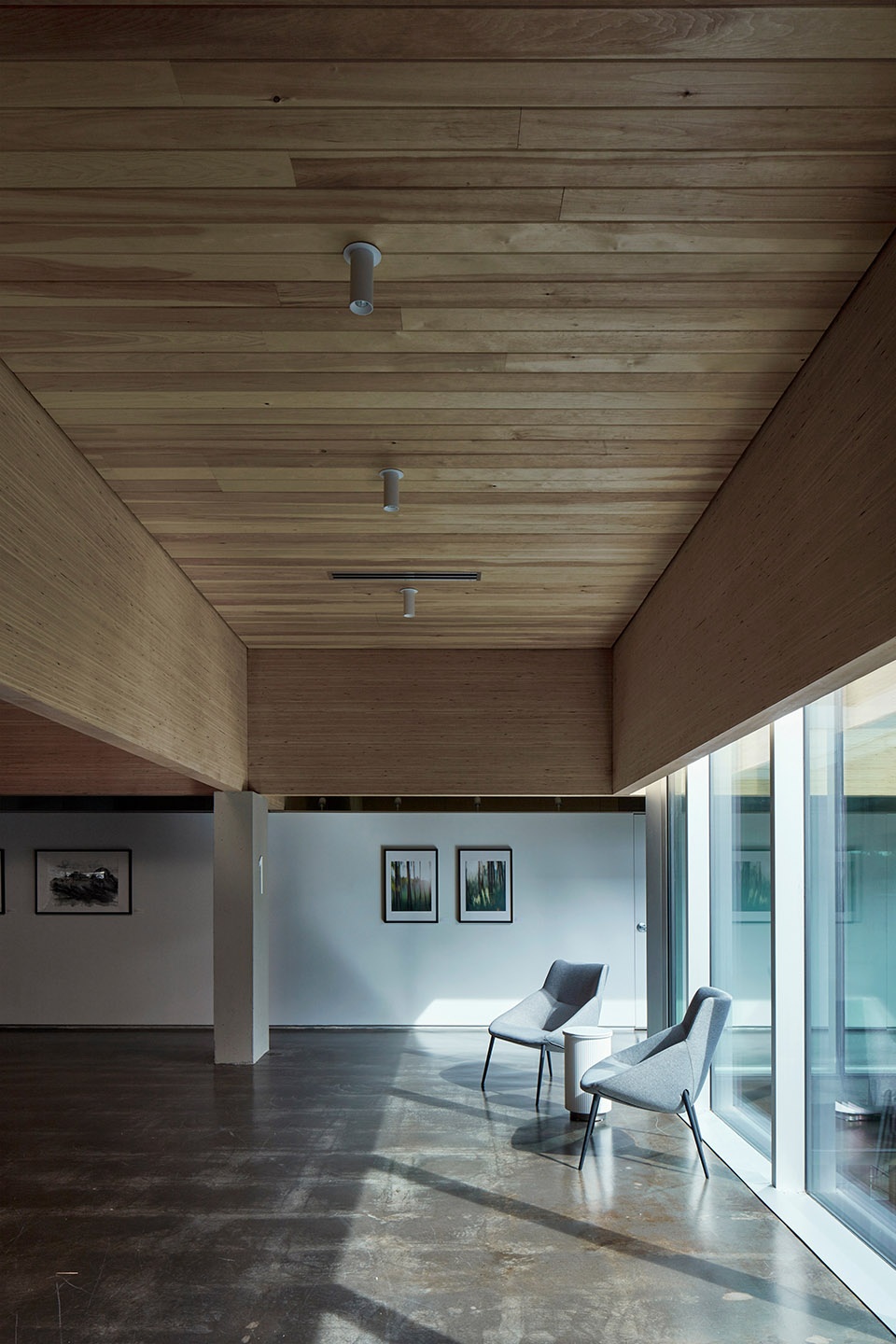
The wooden undercroft of the roof curves upwards to draw in and modulate natural light. Disappearing behind the second floor glazing, the four corners are drawn inward in a continuous datum that spreads through the interior spaces of the clinic. The effect creates natural, orderly divisions and organic progressions between treatment rooms, circulation space, lobbies, and a luminous, two-storey interior courtyard.
充满光线的二层空间由严谨的木制网格结构定义,这些木梁不仅为空间进行了合理的分区,同时满足了许多功能要求:作为屋顶结构,网格状的木梁实现了大跨度的无柱空间,2.1米的截面高度创造出有序的空间节奏与亲密感,同时,天然的材料也创造出温暖、宁静的氛围与柔和的光环境,每当人们从这个“鸡蛋盒”般的网格结构下走过时都能真切地感受到这种亲密与自然。此外,天花板结构中还结合了机械系统和自然空气对流,以确保热空气留在上部空间中,而清新凉爽的空气则留在患者与医生所在的下部空间中循环,有助于让人们保持集中和清醒的状态。
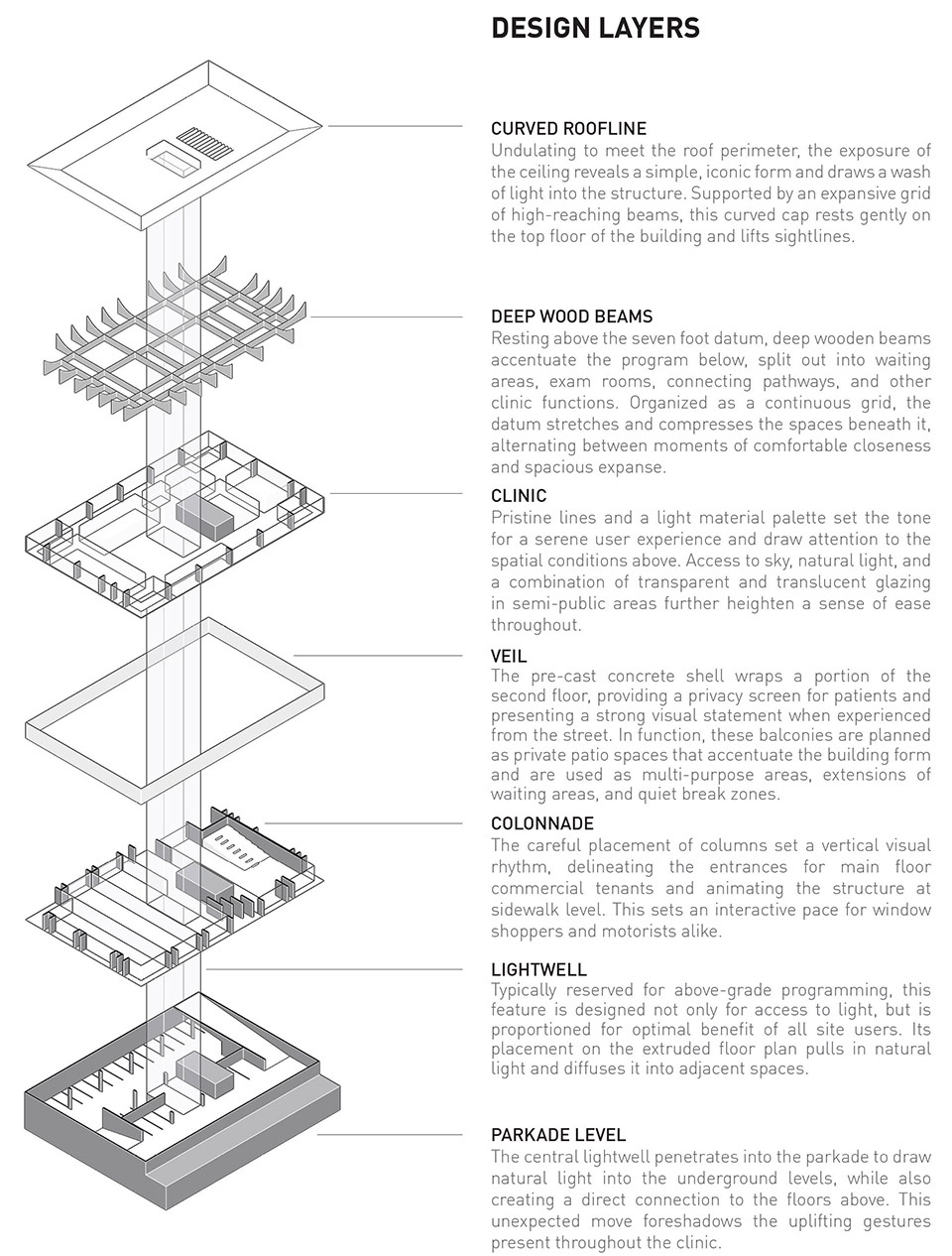
The light-filled spaces of the top floor are defined by an engineered vertical solid timber system that offers sound separation between rooms and solves a number of functional requirements: it acts as a roof structure that allows large spans and an uninterrupted floor plate, creates intimacy by way of rhythm of 7-foot thresholds, experienced each time one passes under the ‘egg-crate’ structure and, finally, provides a surface that diffuses light via natural material for a warm, tranquil glow. A high coffered ceiling, combined with the mechanical system and natural air convection, ensures that warm air remains in the ceiling space while conditioned air circulates in the bottom seven feet of the space occupied by patients and staff to promote focused and wakeful conditions.
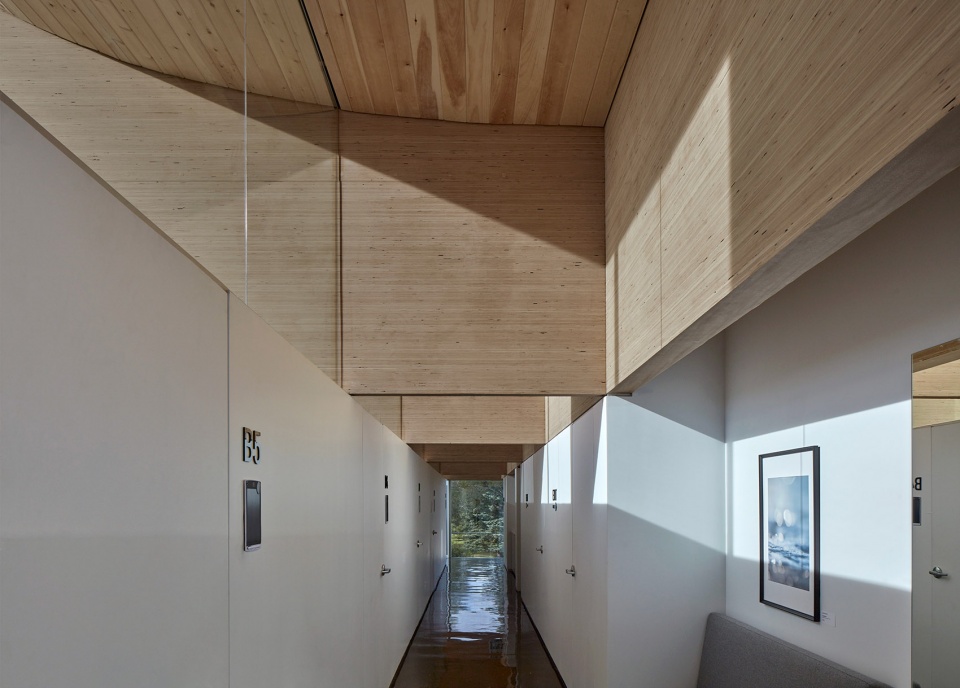
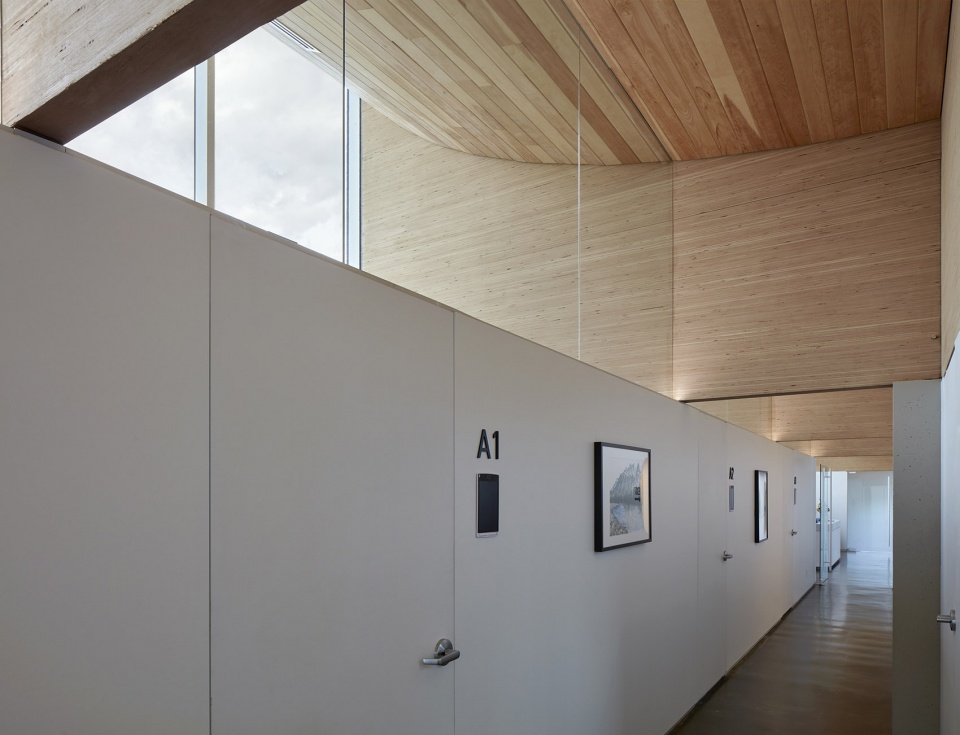
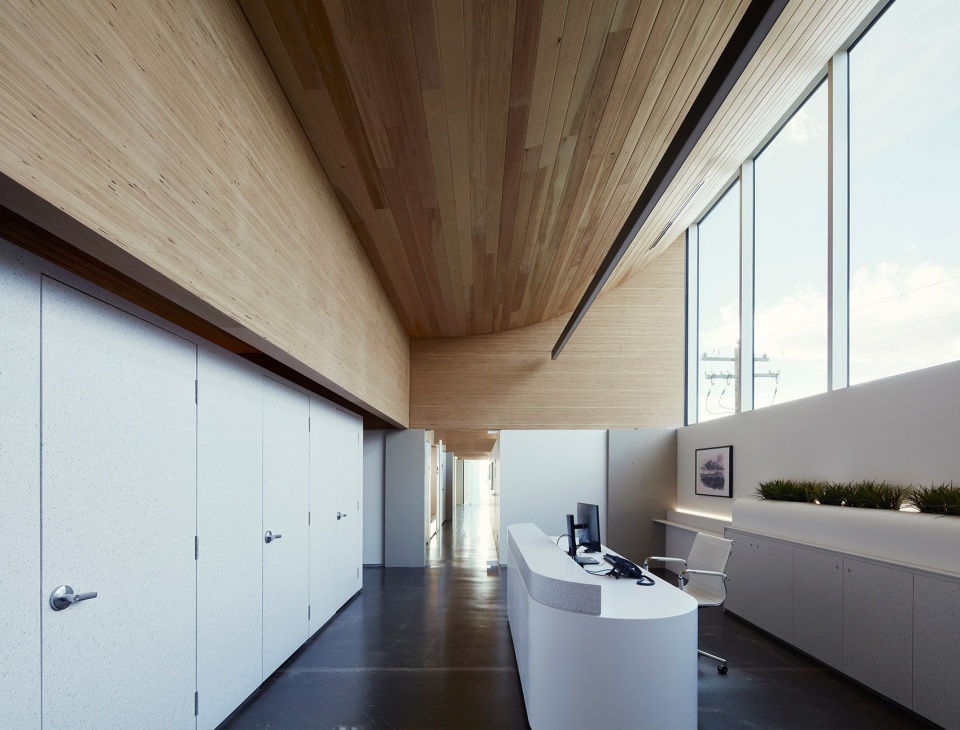
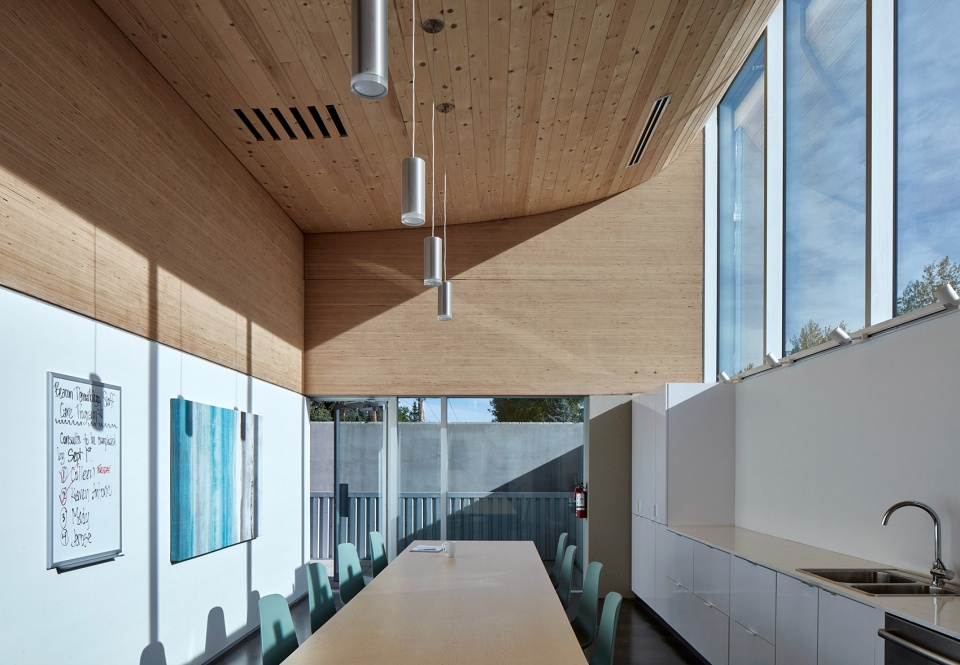
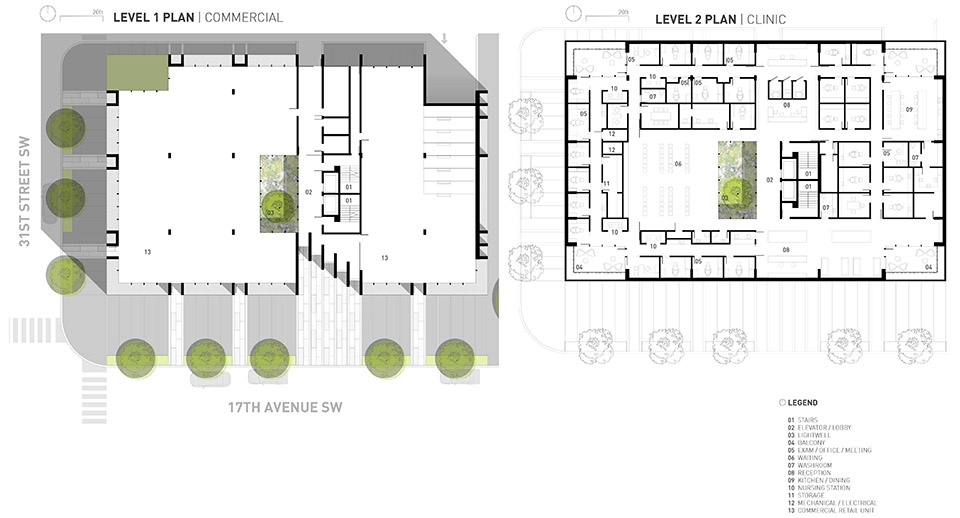
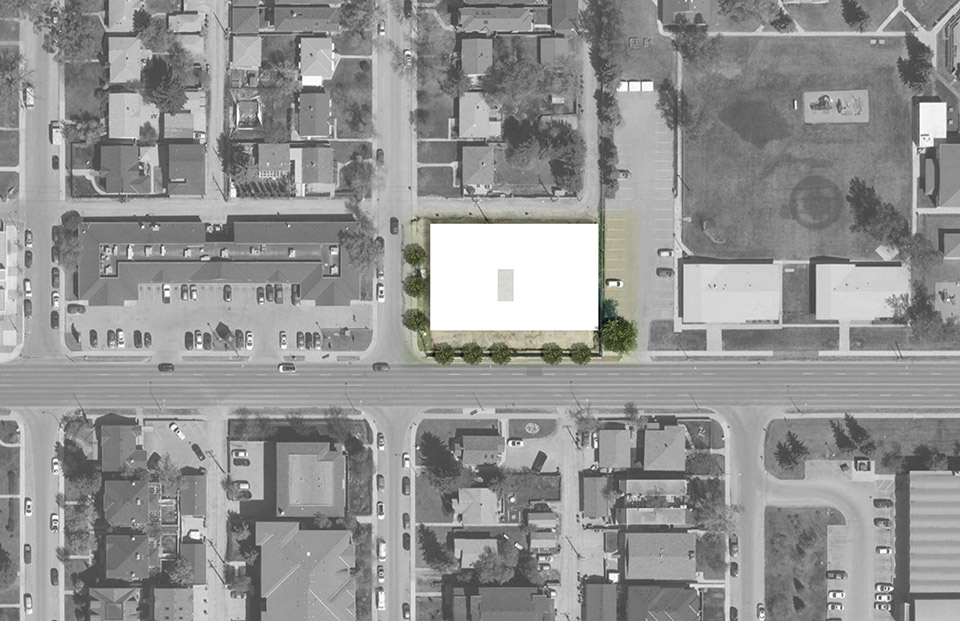

Architect: 5468796 Architecture Inc.
Project Team: Emeil Alvarez, Pablo Batista, Brandon Bergem, Ken Borton, Jordy Craddock, Donna Evans, Ben Greenwood, Johanna Hurme, Jeff Kachkan, Stas Klaz, Lindsey Koepke, Kelsey McMahon, Colin Neufeld, Sasa Radulovic, Amanda Reis, Erin Riediger, Helia Saadat, Matthew Trendota, Shannon Wiebe, Jenn Yablonowski
Client: RNDSQR
Structural Engineer: Wolsey Structural Engineering
Location: Calgary, Alberta
Project Size: 25,300 sqft (2 storey commercial) + 32,000 sqft parkade
Project Completion: July 2020
Photography Credit: James Brittain Photography
Drawing / Diagram Credit: 5468796 Architecture
More: 5468796 Architecture
扫描二维码分享到微信