大连华南万象汇景观设计
PLAND博度景观设计
山海天一色的北方海港名城大连,迎来首座跨越城市边界,生活边界的万象系产品,多首层转角遇见,立体相汇,穿梭流连于室内室外。城市和建筑模糊边界,相互映衬,商业和体验无缝连接,惊喜连连。
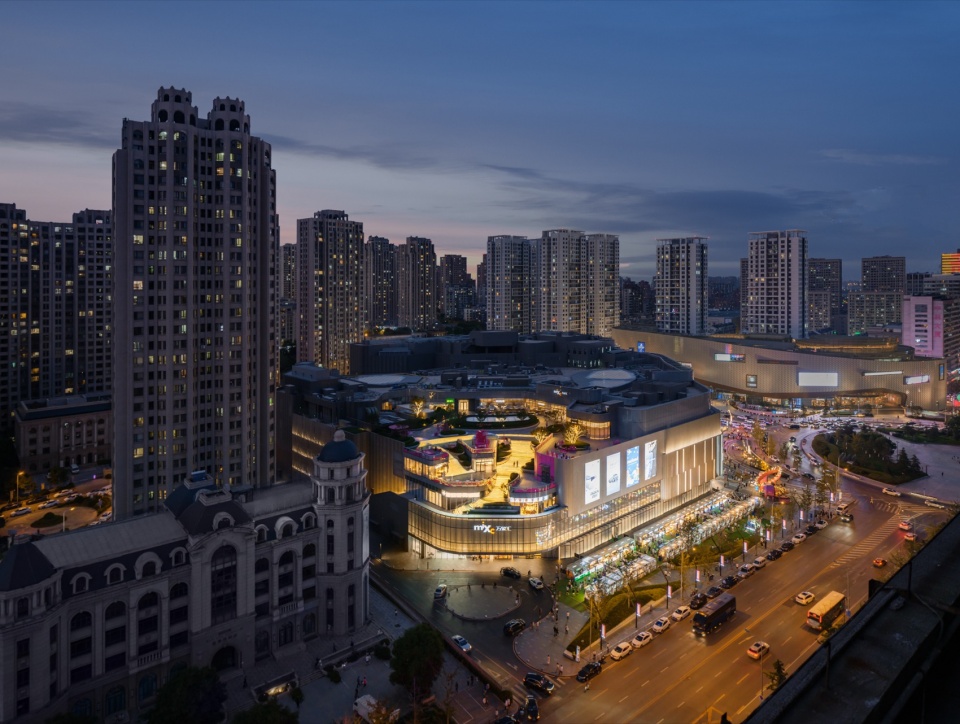
大连万象汇,位于北部核心华南广场。是华润置地在大连布局的首个商业体,旨在满足周边区域的消费需求扩张之上,带来集品质、趣味和创新力为一体的理想生活场域。设计上试图打破传统建筑和城市规划的边界,创造出开放的空间体验。
多首层设计:建筑从负一层到三层提供四个人行,两个人车混行的入口,便捷接驳城市各种到达。
转角引入:不同转角入口都因地制宜的处理出独特的景象,带来迥然不同的空间体验和进入方式。
室内外穿梭融合:建筑景观一体化设计将室内和室外空间融合,流线整合,内外环境交叠穿越,流连忘返。
城市景观融入:屋顶空间,建筑与景观共创的独特商业屋顶花园,三层台地空间在东南角内部打开,将城市的景观融入到建筑内部,让商业和生活完全展示于城市界面,成为本案的重要亮点。

Dalian MIXC, located at the northern core of South China Square, is the premier commercial complex established by China Resources Land in Dalian. It aims to go beyond catering to the expanding consumption demands of the surrounding region, creating an ideal living space that integrates quality, amusement, and innovation. In terms of design, it endeavors to break free from the confines of traditional architecture and urban planning, forging an open spatial experience.
Multilevel Design: Spanning from the basement level to the third floor, the architecture offers four pedestrian entrances and two mixed-use entrances for both pedestrians and vehicles, conveniently connecting various parts of the city.
Corner Introductions: Different corner entrances are tactfully designed to present unique perspectives, resulting in distinctly diverse spatial experiences and entry points.
Seamless Indoor-Outdoor Integration: Through integrated architectural landscaping, the indoor and outdoor spaces blend harmoniously, with streamlined pathways weaving between overlapping internal and external environments, creating an immersive and unforgettable experience.
Incorporating Urban Landscape: The rooftop space features a unique commercial rooftop garden co-created by the building and the surrounding landscape. The three-level terrace opens within the southeastern corner, seamlessly integrating the urban landscape into the interior of the building, where commerce and life are presented within the urban interface, showcasing a significant highlight of this project.
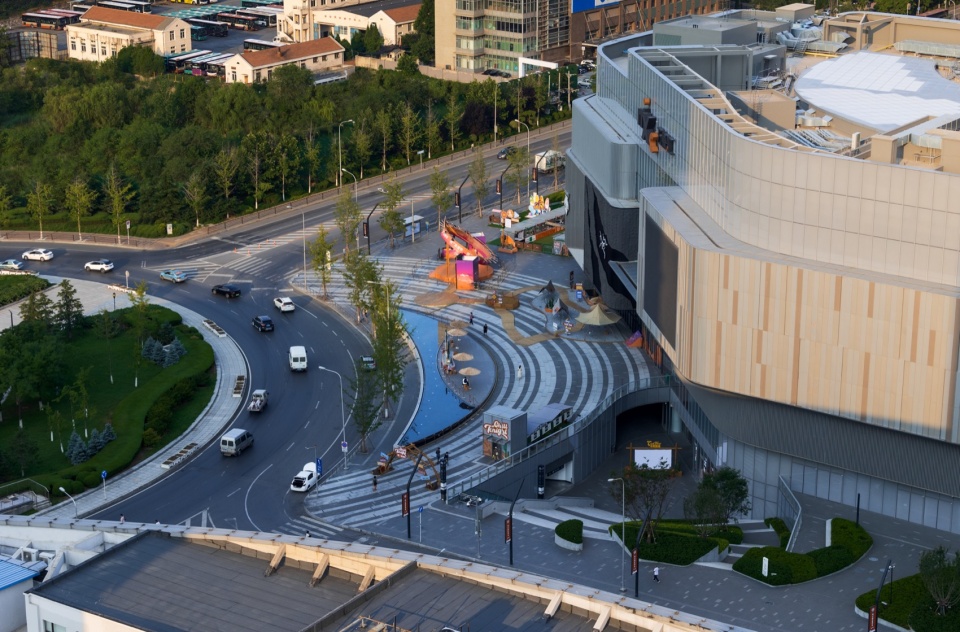
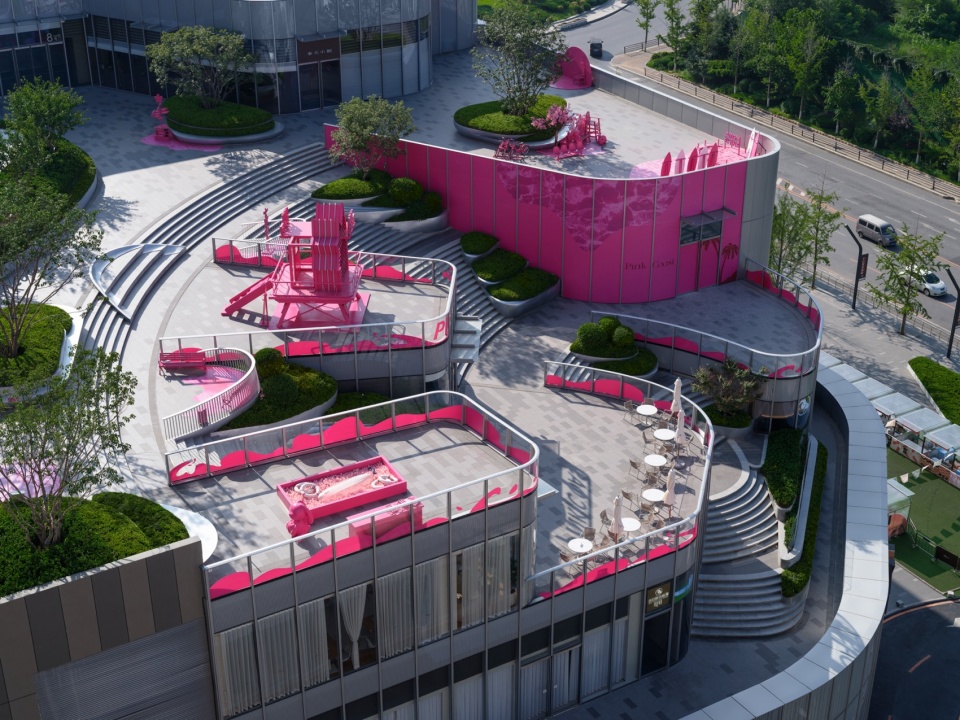
建筑坐落在华南广场的西北坡地,高差带来了商业建筑的多层立体进入的可能,景观设计在完美衔接市政和建筑高差处理之上,构建了东西南北四个功能和体验完全不同的商场入口广场。在景观体验上,环绕和交织的曲线引入方式在不同的场景中实现统一和功能的变化,从大曲线的人流引入,曲线堆叠的高差处理,曲线环绕形成的立体景观焦点,以及曲线组合形成的探索趣味空间。
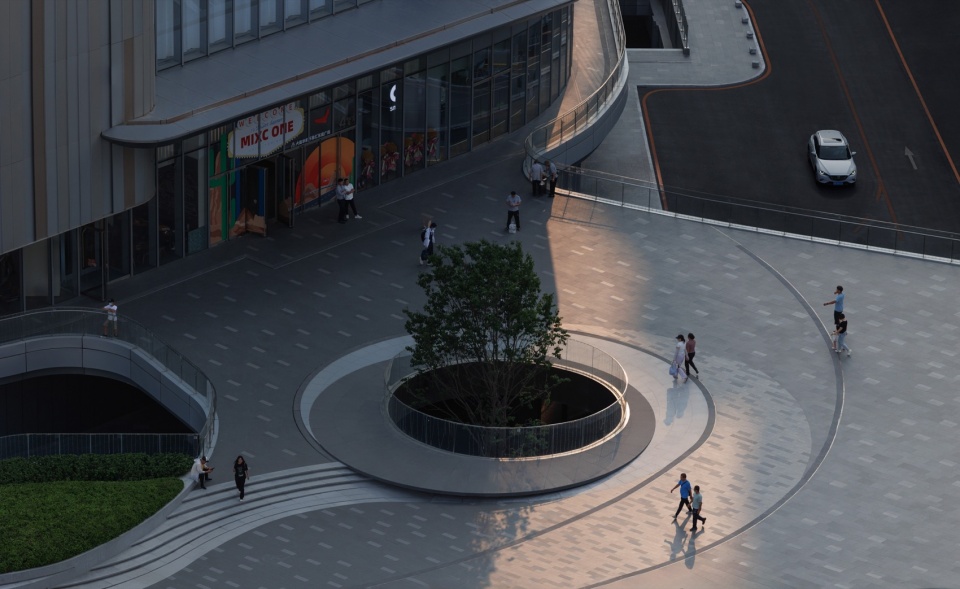
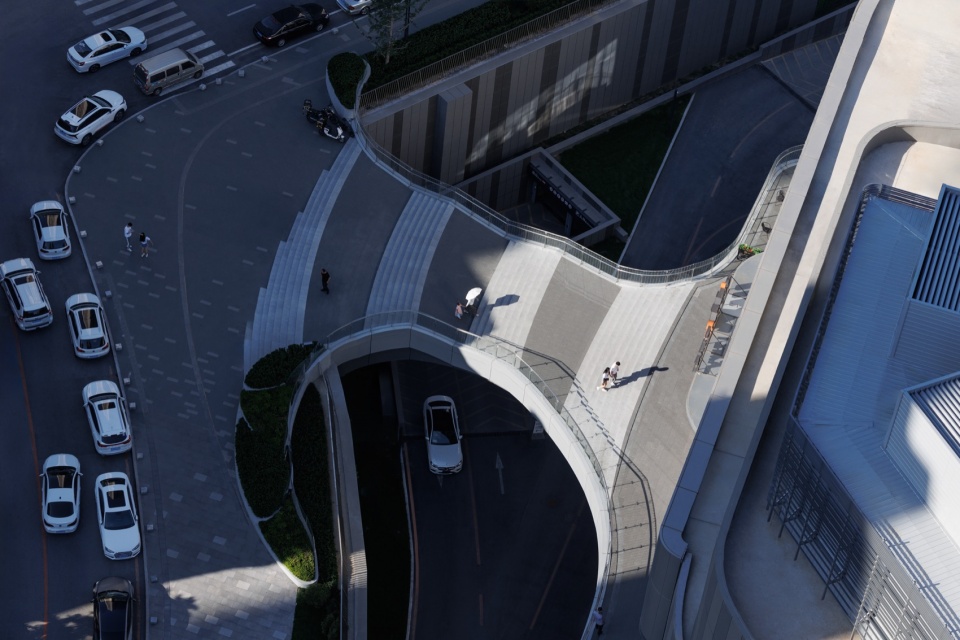
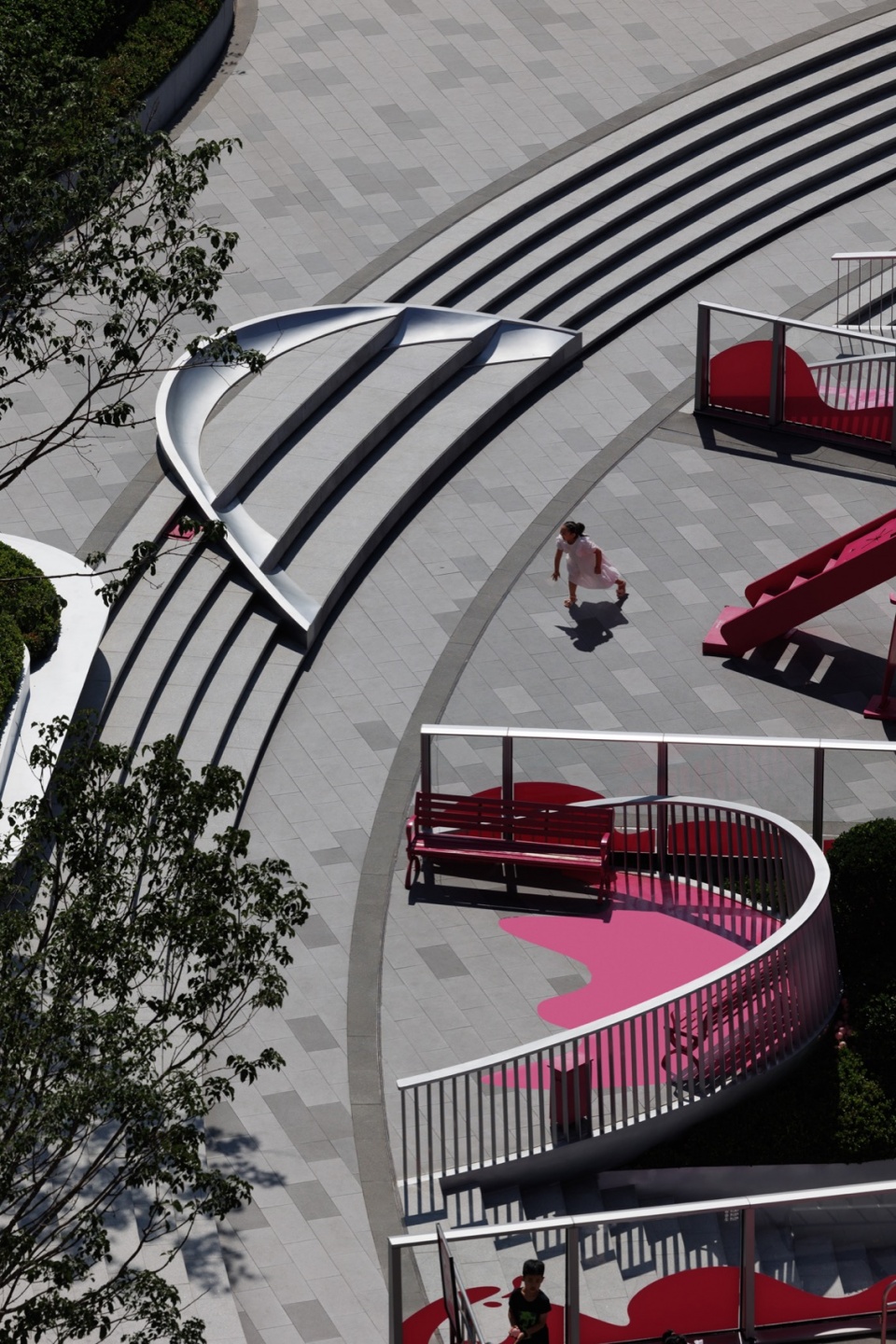
月牙镜面水池与环岛绿化在设计上相互呼应使得主广场和城市界面连为一体,形成最大的形象展示面,半圆形入口广场在流线上也完全接驳到达人流至商业主入口,空间上也给商业推广和活动预留潜力。
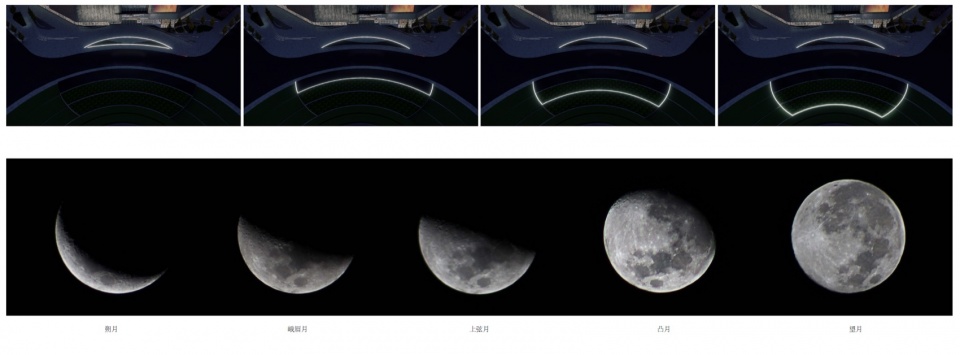
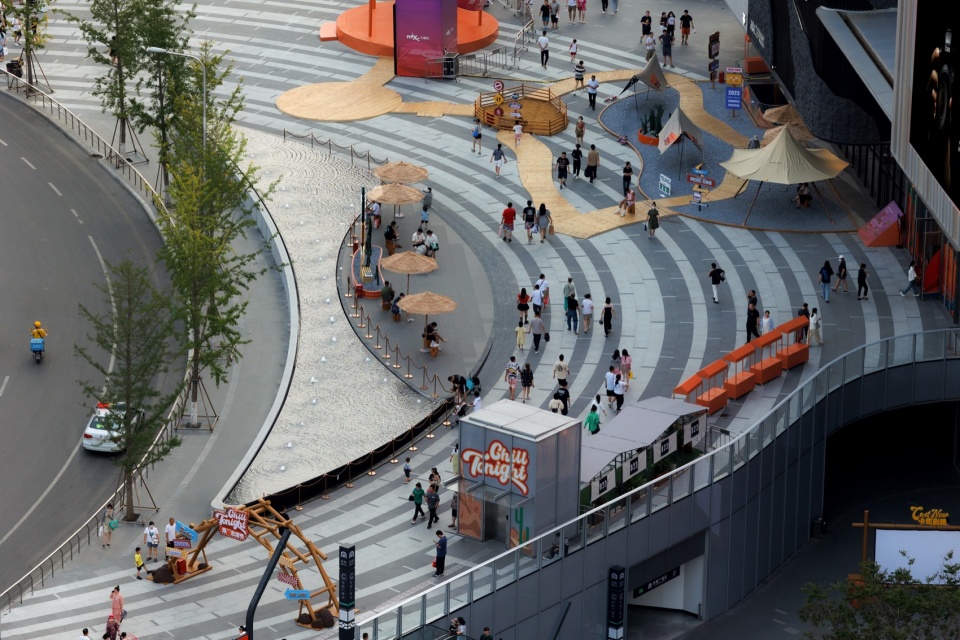
The crescent-shaped mirrored water pool and the circular island of greenery are designed to harmonize with each other, seamlessly connecting the main plaza and the urban interface, creating a substantial image display area. The semi-circular entrance plaza is also fully integrated into pedestrian flows, leading them to the main commercial entrance. This spatial arrangement also reserves potential for commercial promotions and events.
下沉广场作为地下一层商业入口以及地铁到达的开放空间,提供了日常的立休憩空间,也作为商业拓展的活动剧场,延续场地整体的设计理念,呈现悠闲、自在、无边界的社交空间。

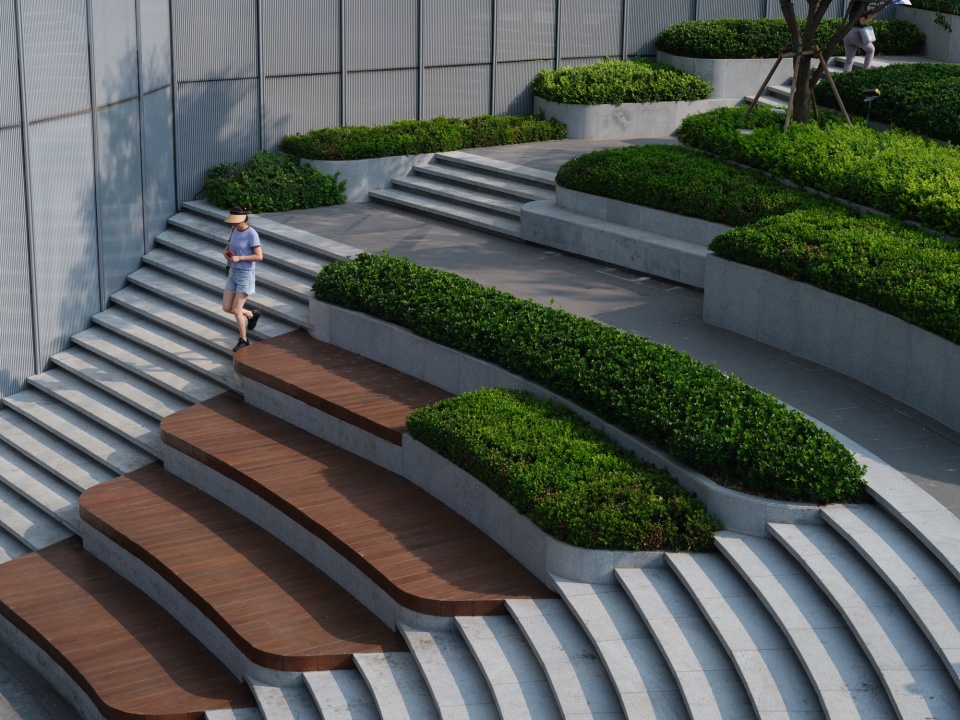
东北,东南角入口是通过大型结构连桥形成的二三层进入式入口广场,东北角入口通过构建一个环形广场中心结合孤植大型樱花为广场到达以及地下车行到达带来一个共享焦点。
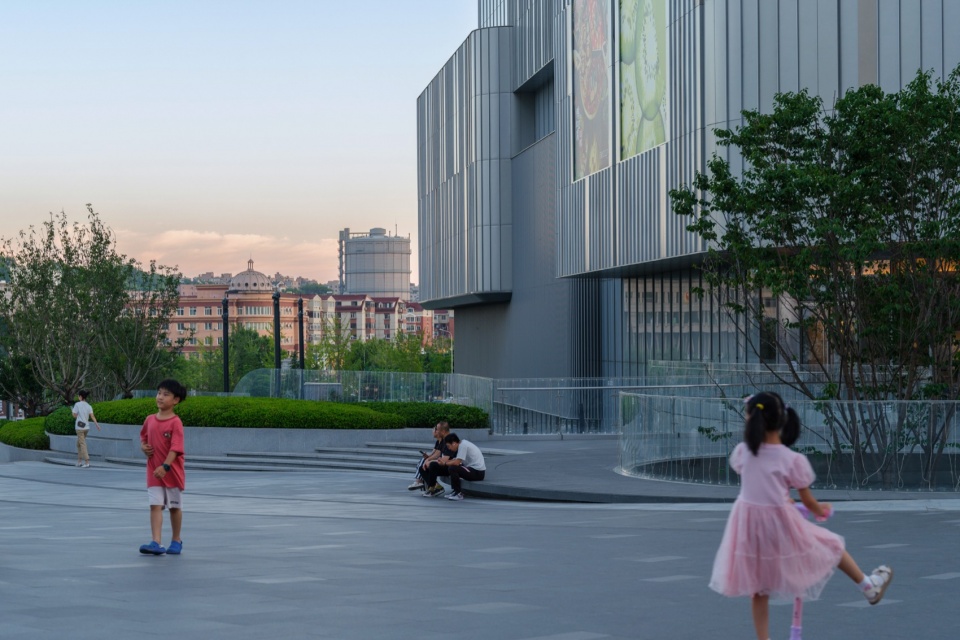
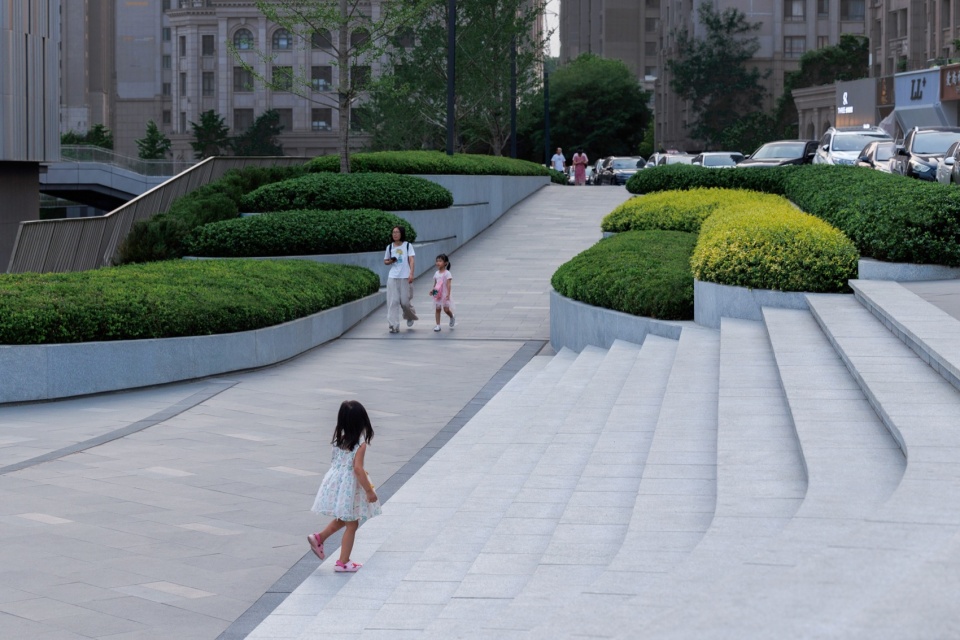
屋顶花园在空间上联通三层至五层商业屋面,对应各层商业业态布局了商业室外功能区,并通过户外大台阶体系形成商业功能,游览,体验,互通连续的户外屋顶花园体系。

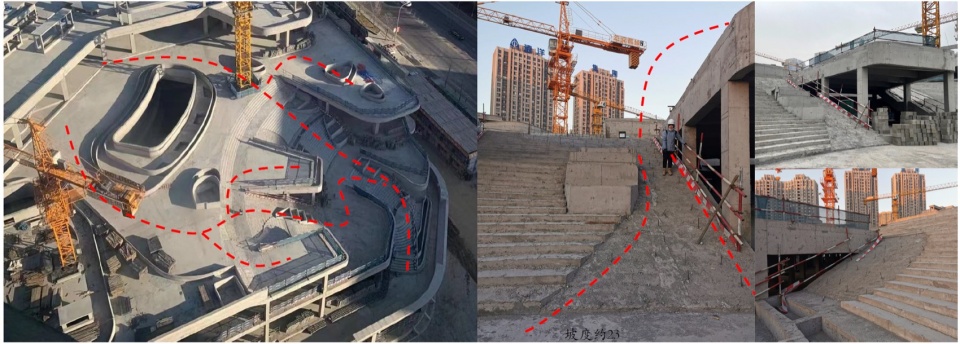

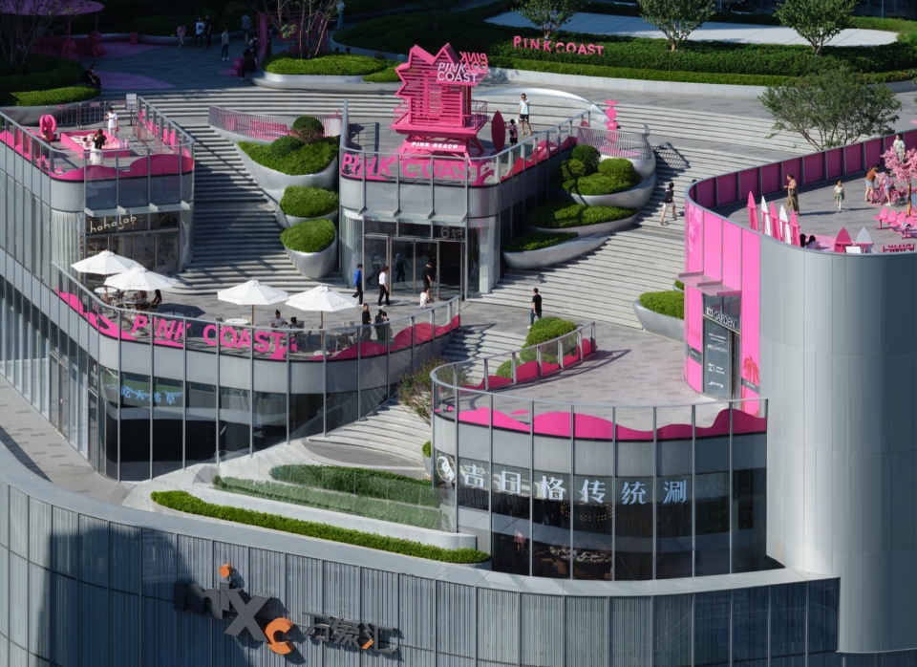
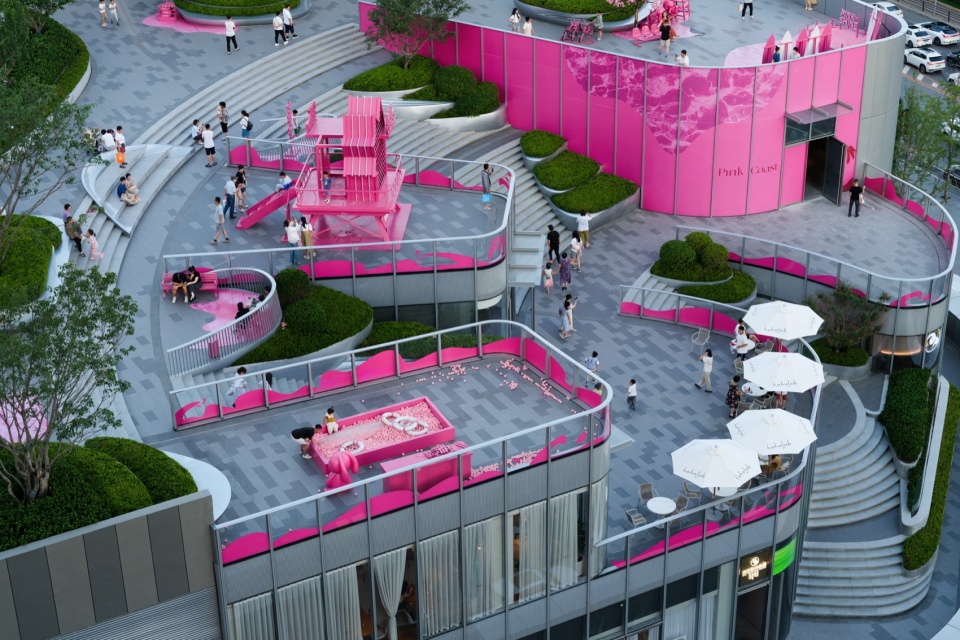
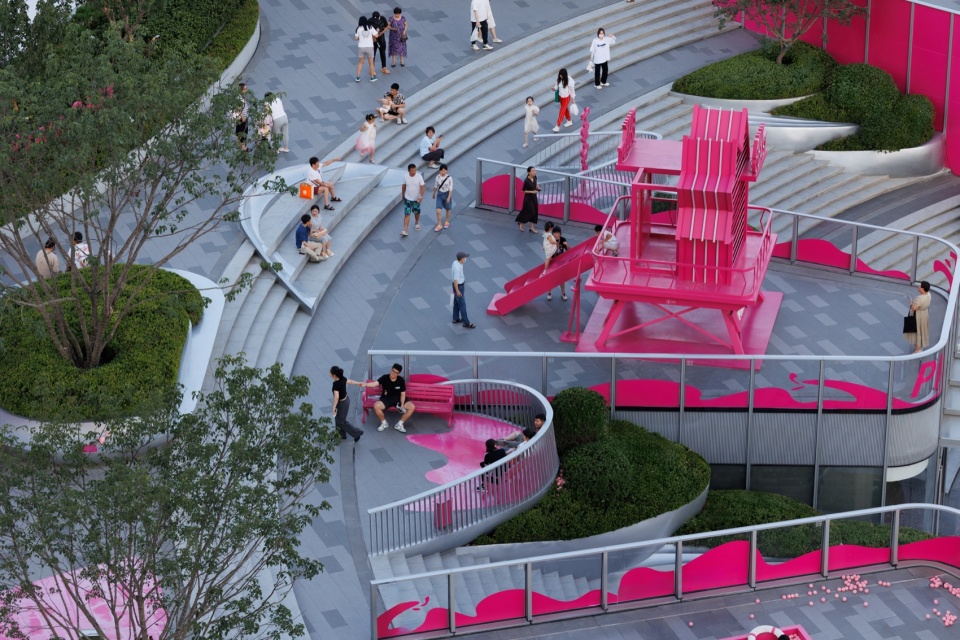
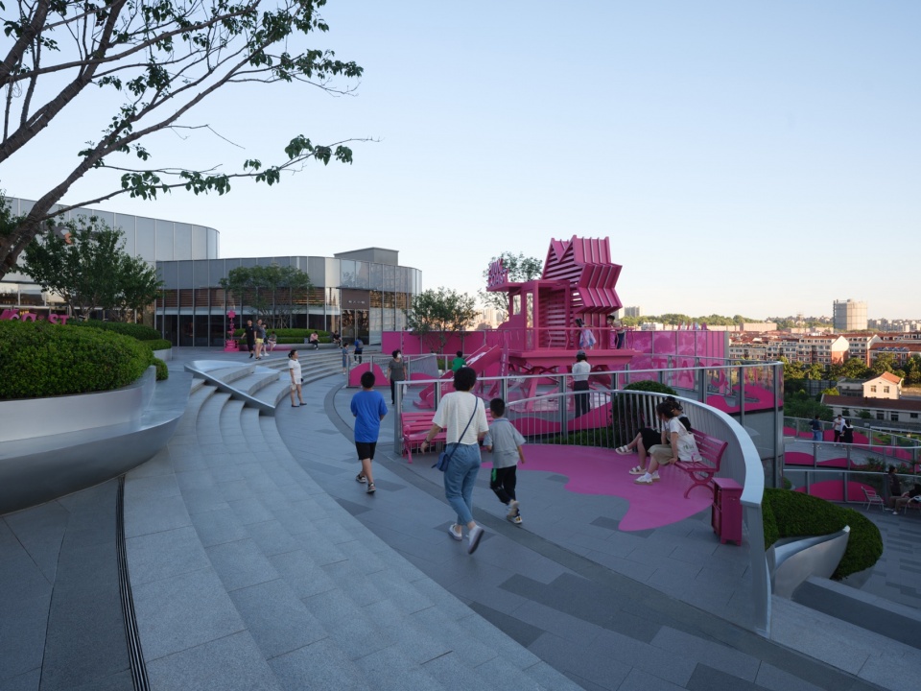
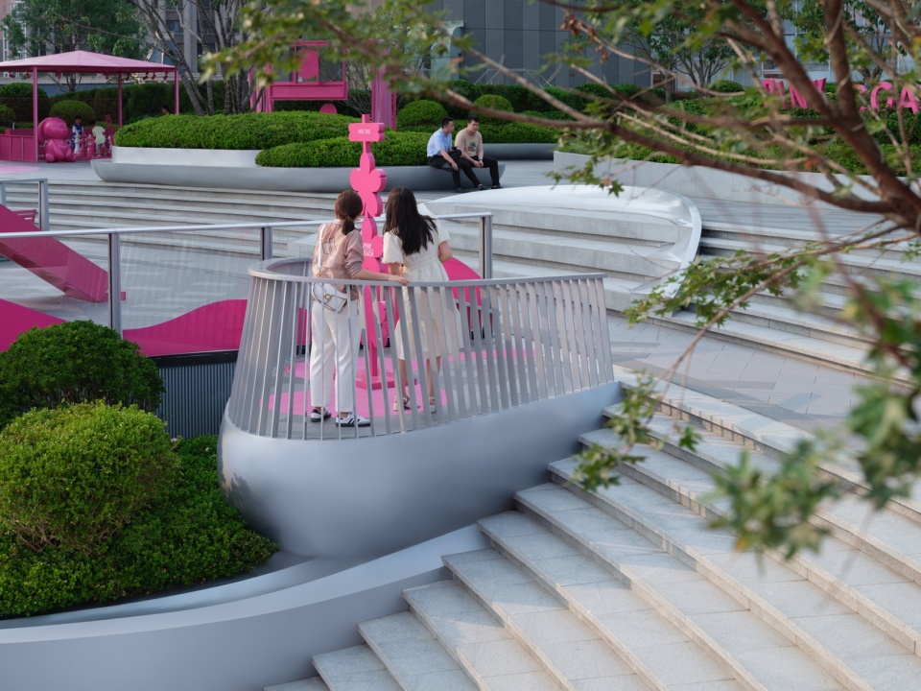
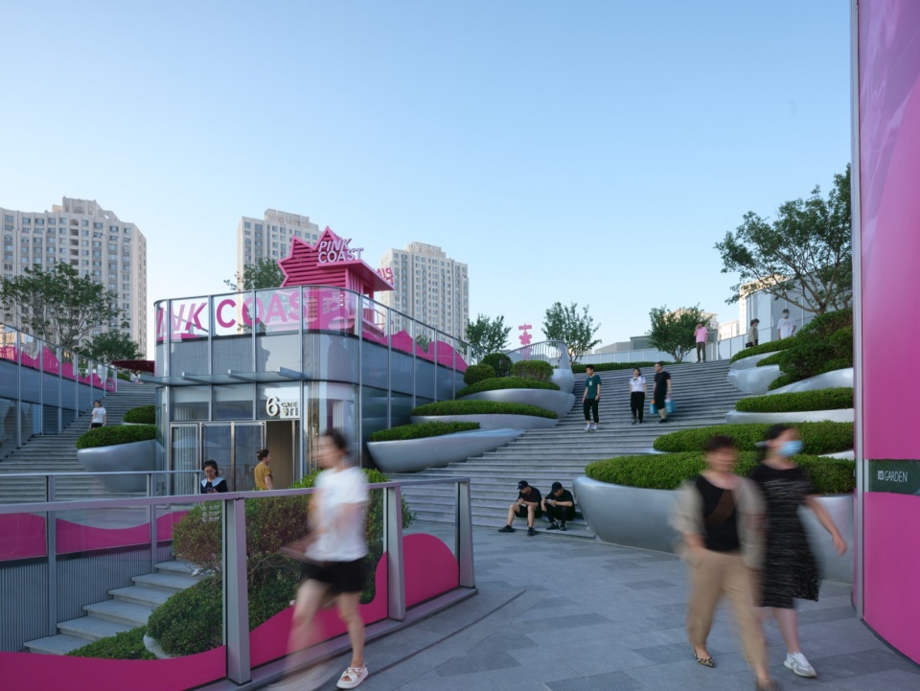
The rooftop garden connects the commercial rooftops from the third to the fifth floors spatially, corresponding to the commercial layout of each floor. It allocates outdoor functional zones for commercial purposes and forms a continuous outdoor rooftop garden system that integrates commercial functions, sightseeing, experiences, and connectivity through a system of outdoor grand steps.
蛋壳花园的景观概念从形式上提供新韵独特的到达体验,在功能上结合具体空间设置停留露台,打卡互动,还有年轻人和孩童都喜爱的活动区域、 空间、植物、以及灯效都共同去实现一个独特并让到访者记忆深刻,沉浸体验并拍照分享的屋顶花园目的地。
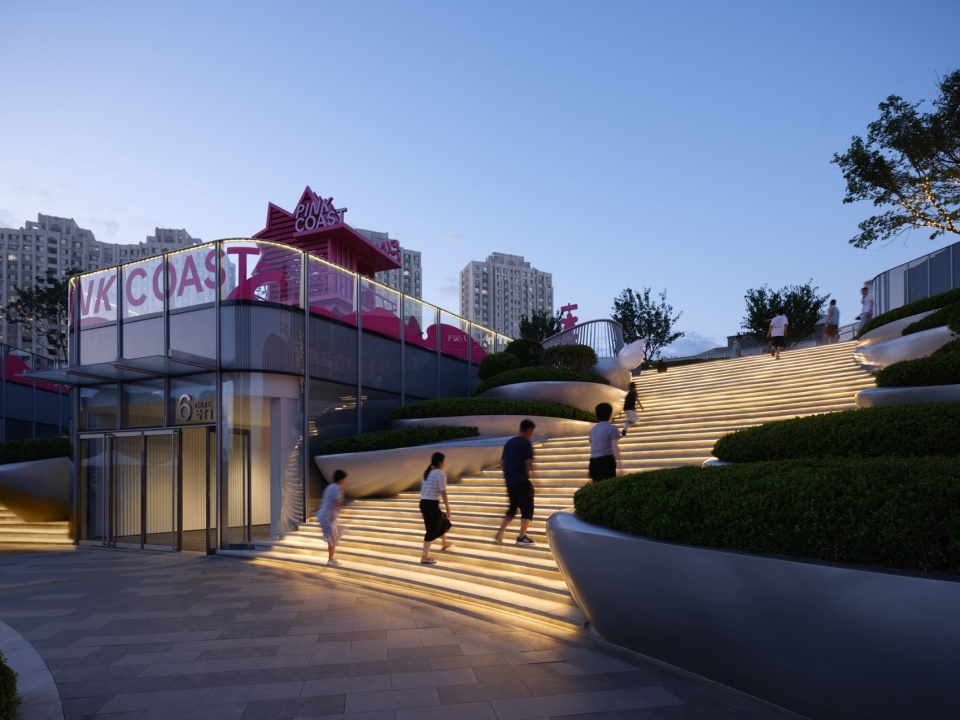
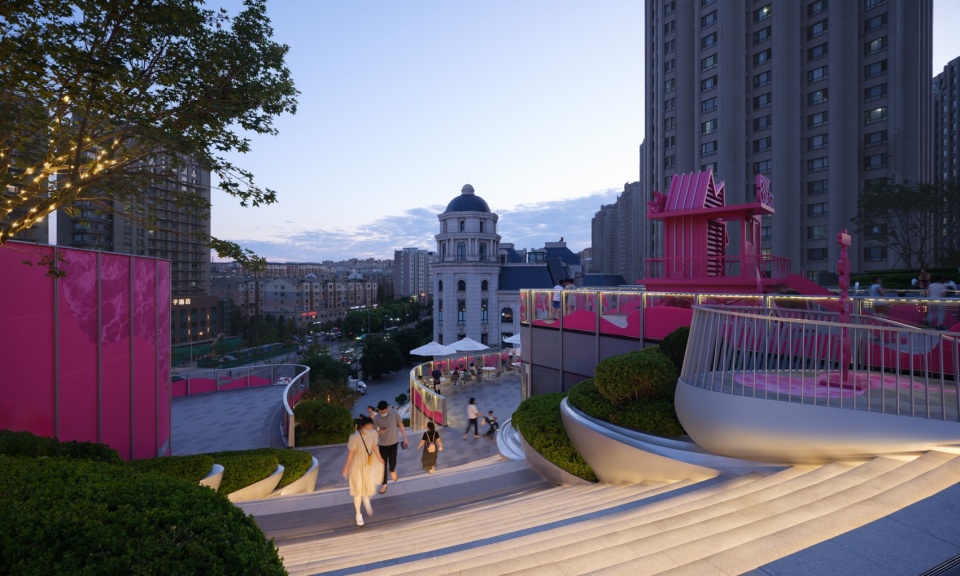
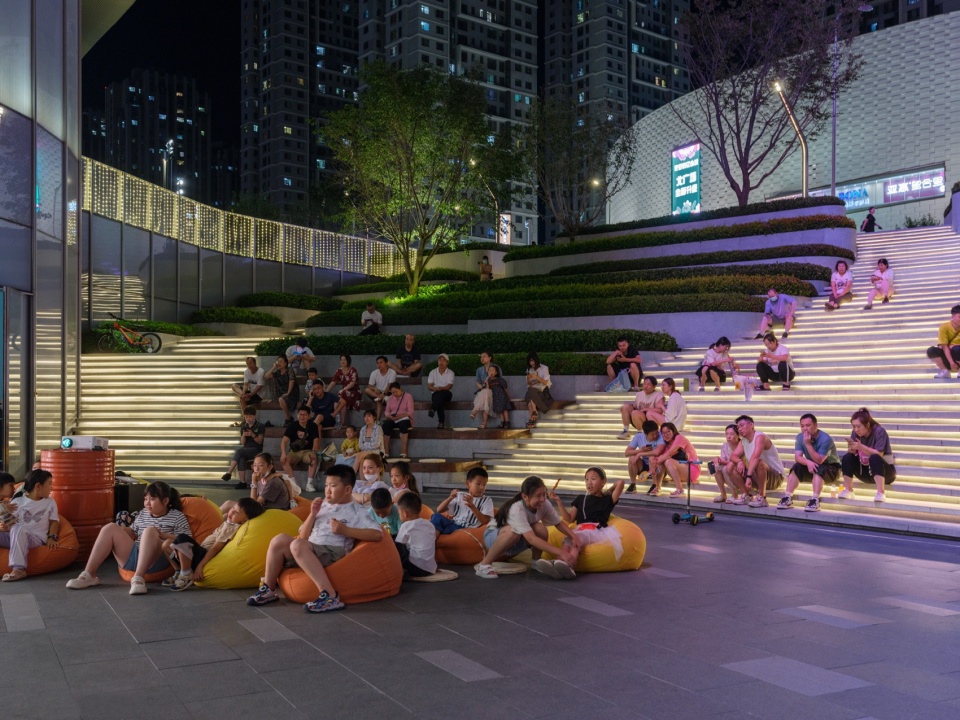
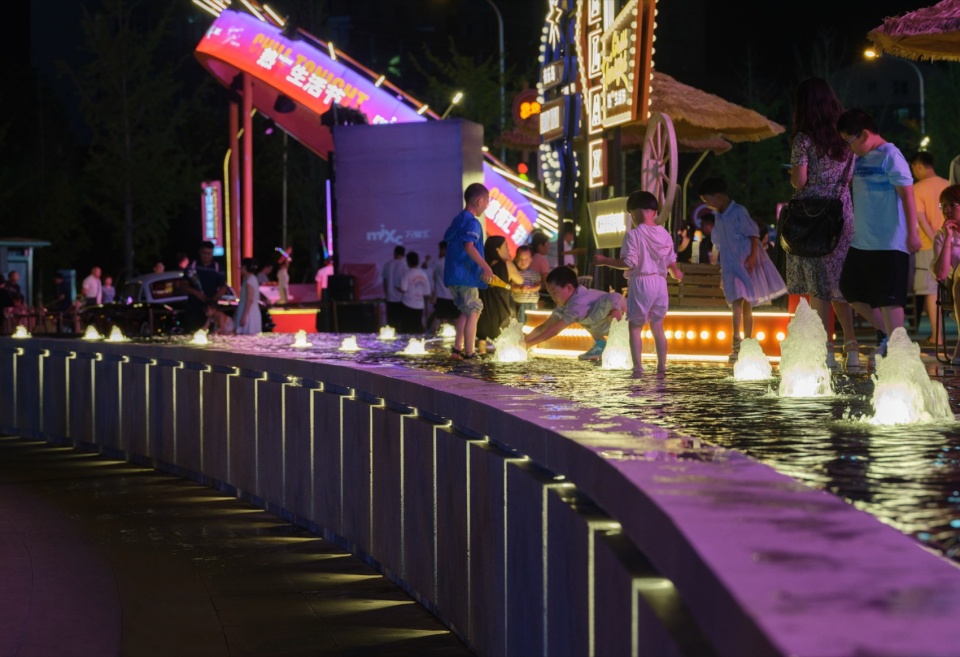
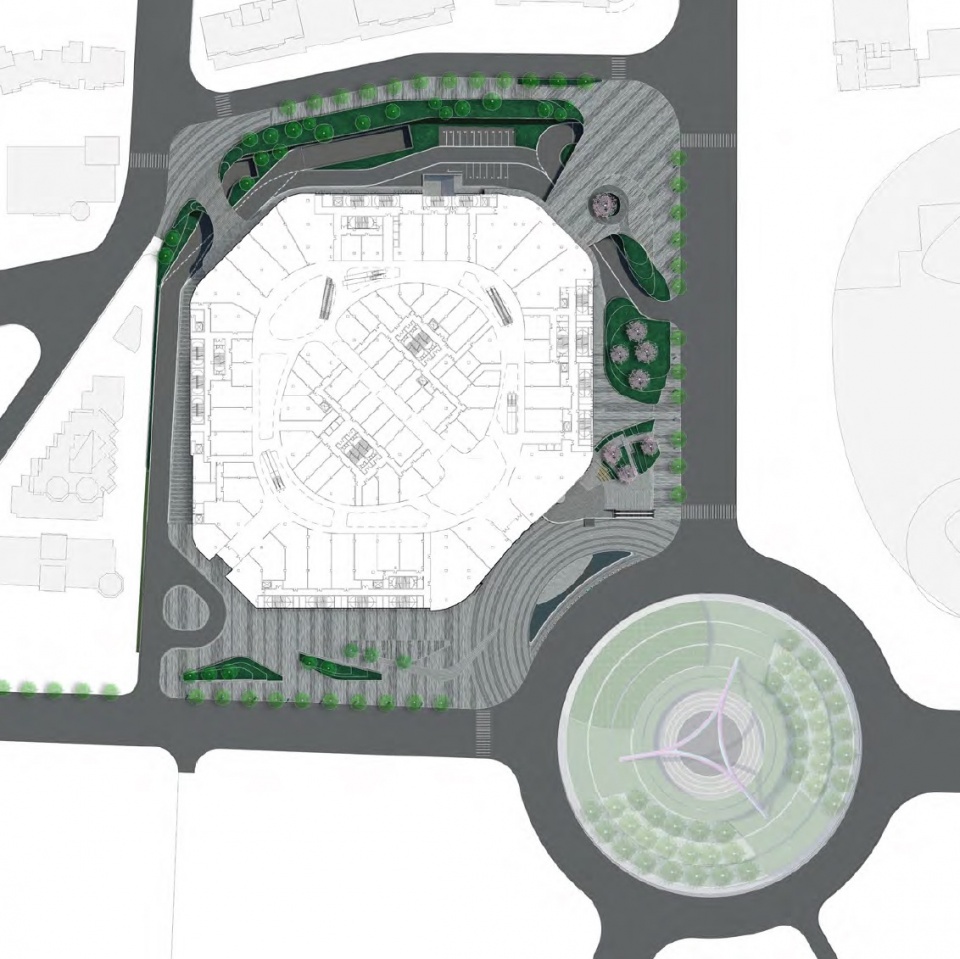
项目名称:大连华南万象汇
项目地址:辽宁省大连市
开业时间:2022年12月
占地面积:30800 平方米
景观设计面积:24316 平方米
业主单位:华润置地(大连)有限公司
业主单位:华润置地有限公司
景观设计:PLAND 博度景观设计 (上海)有限公司
景观设计团队:李鹏坤,芦冰,陈博酉,吴佳,欧阳林祥,王林,陈颖欣,胡震
景观施工图:吉林省关东建筑设计院有限责任公司
建筑设计:CallisonRTKL
室内设计:Ippolito Fleitz Group
灯光设计:HDA汉都灯光设计
摄影:岸木摄影
编辑:普伟明,王星桥
More:PLAND博度景观设计
扫描二维码分享到微信