Kimpton Mallorca酒店
西班牙 / GRAS arquitectos
Kimpton Mallorca酒店是Santa Ponsa乡村俱乐部在2014年启动的改造与翻新项目的最新成果。该乡村俱乐部位于马略卡岛,是一家服务于社交和体育的俱乐部。
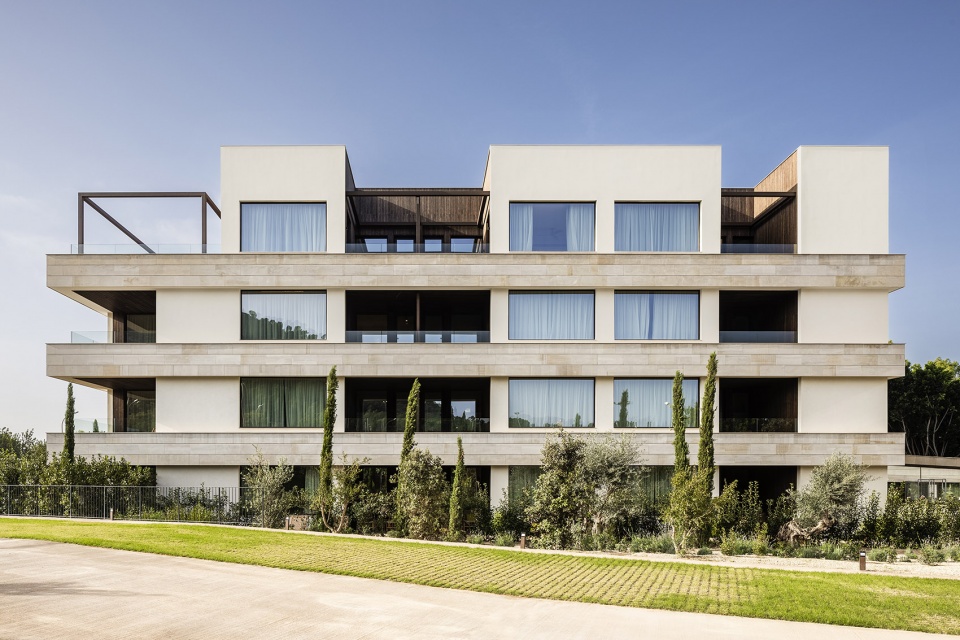
The Santa Ponsa Country Club is, as its name suggests, is a social and sports club located in Santa Ponsa, Mallorca. Kimpton Mallorca is the culmination of this process of renovation and refurbishment initiated by the Santa Ponsa Country Club in 2014.
该项目的规划包括对既有的社交和体育建筑群进行全面翻新,同时扩建两栋新的建筑用于酒店空间。新的建筑群将包括一座新酒店(拥有78间客房)、带有3间餐厅的社交俱乐部、会议室、多功能活动空间、健身房、水疗中心、室内泳池、美容中心、带有2个室外泳池的大花园,以及一流的网球运动设施。
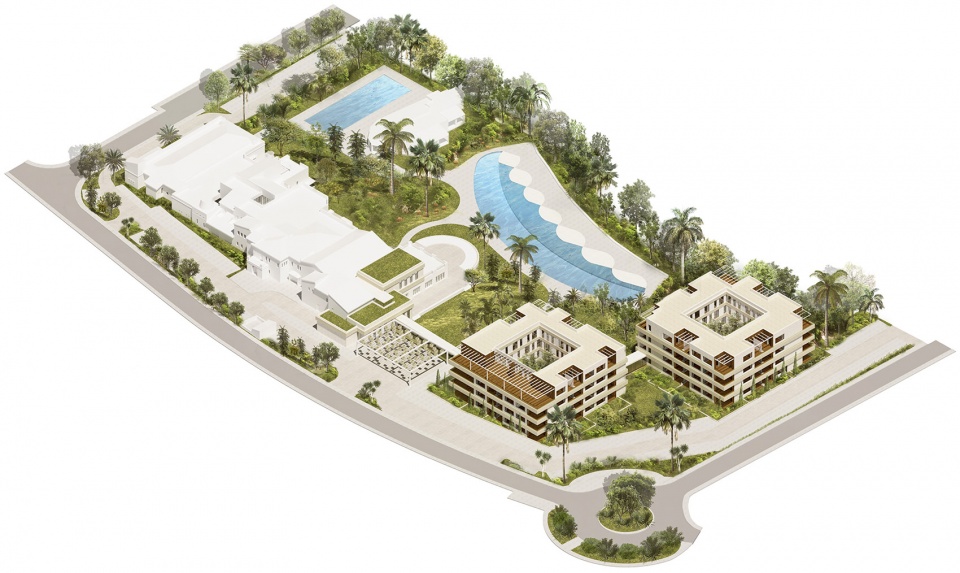
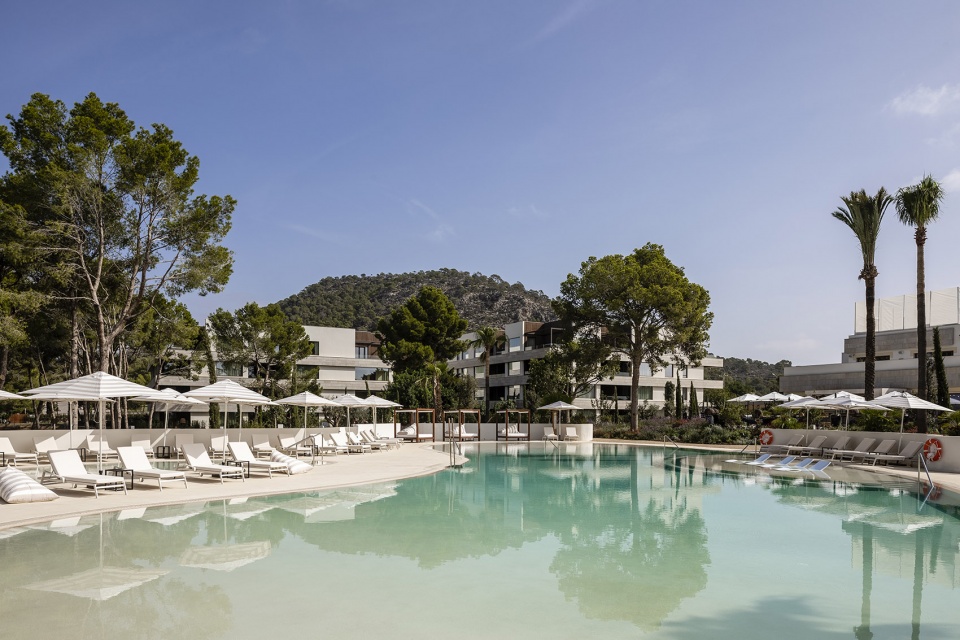
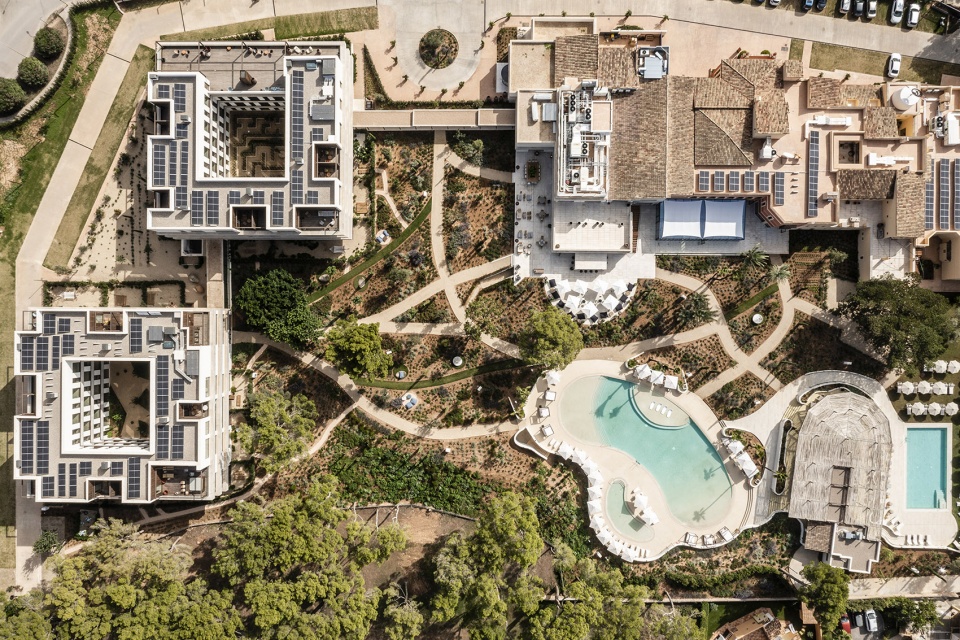
The vision of the project includes the total renovation of the existing social and sports complex, together with a hotel extension in 2 new buildings. The operation creates a large sports leisure complex, unique in Mallorca since it combines: a newly built 78-room hotel, a social club with 3 restaurants, conference rooms, multifunctional space for events, gym, spa, indoor pool, beauty centre, a large garden with 2 outdoor pools and a first-class tennis sports complex.
Kimpton Mallorca酒店所在的地块由四周的大花园和建筑所界定:既有的建筑主体作为酒店的公共区域、活动空间以及会员专享的俱乐部;被称为“block”的几座新建筑则用于容纳客房。两座建筑都连接至一个隐藏的大型内部花园,仅供客人使用。
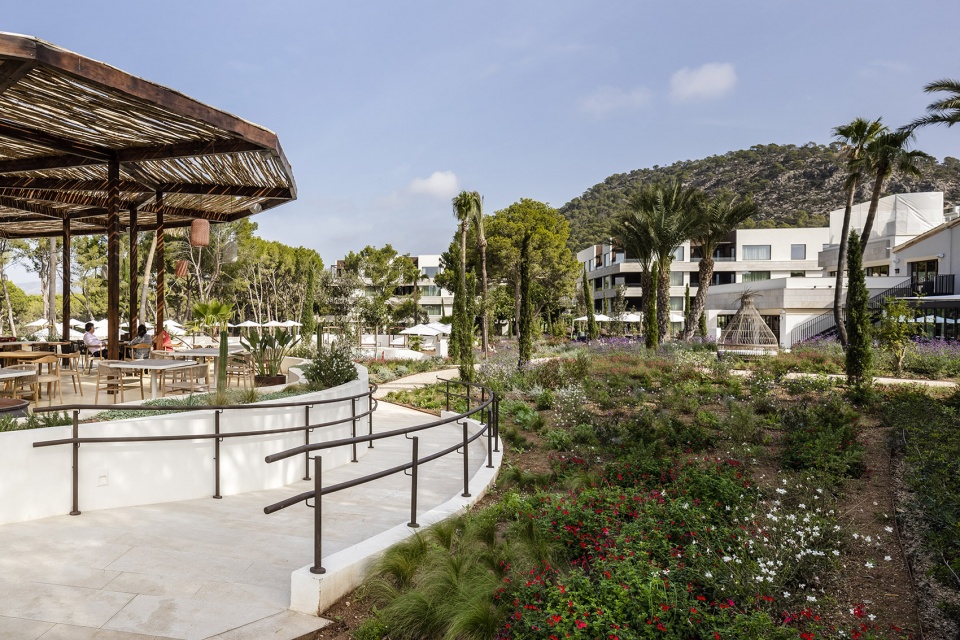
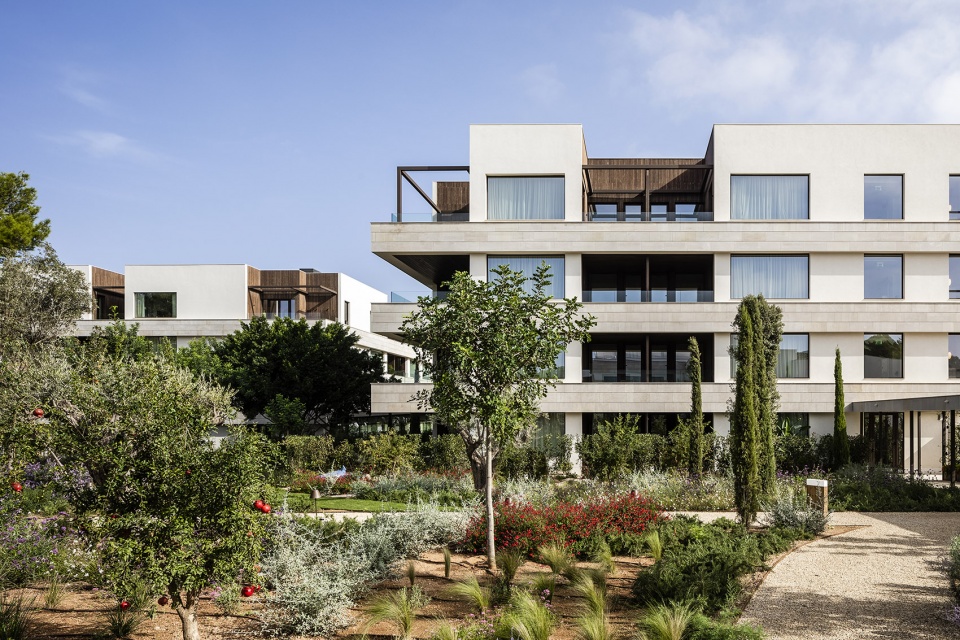
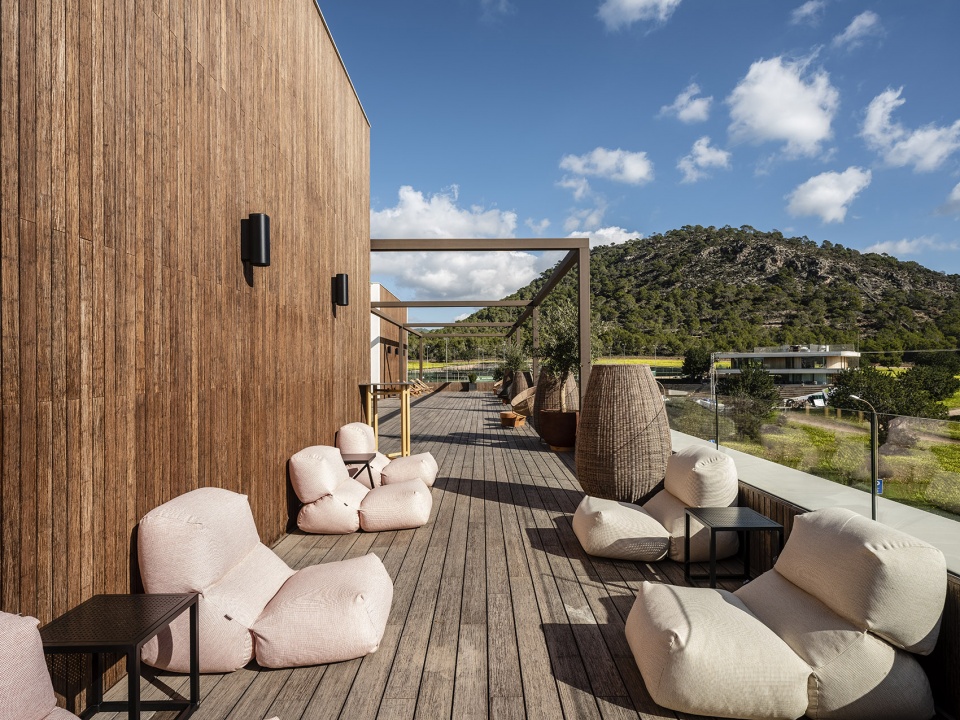
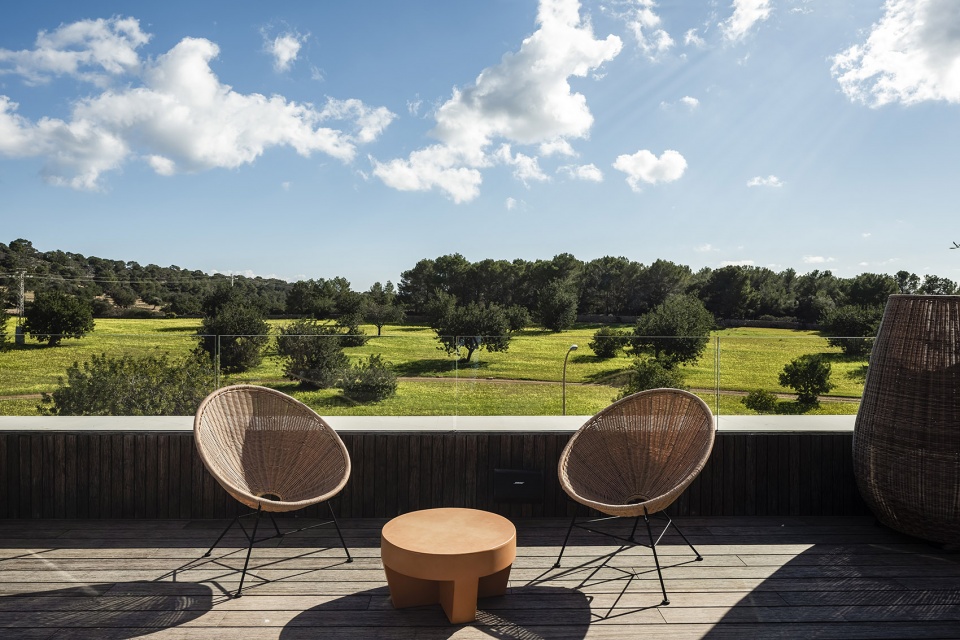
The Kimpton Mallorca’s plot is defined by its large garden around which the buildings are arranged: The original building body where the common areas of the hotel and public programmes are located together with the exclusive members’ club, and the new “block” buildings with the rooms. Both buildings embrace and hide a large inner garden for the exclusive use of the clients.
新建筑(blocks)围绕着中央庭院布局,重新诠释了马略卡岛典型的院落(clastra)住宅。这是一个私密且隐蔽的户外区域,能够扩展空间、提供通风和照明。新的建筑体量与现有建筑形成了显著的对比,它们通过地下层的通道和地上的人行天桥与既有建筑相连。
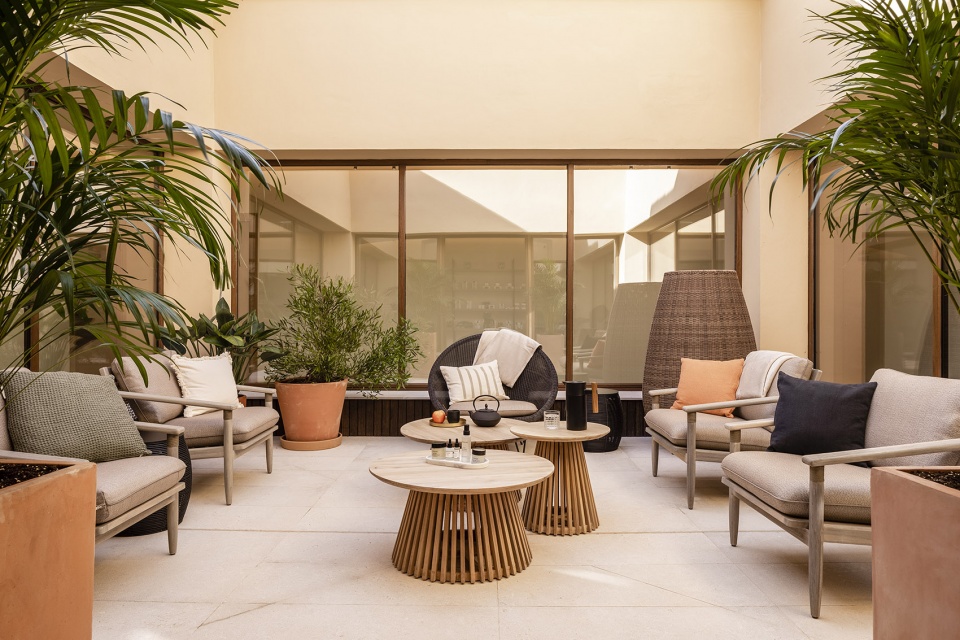
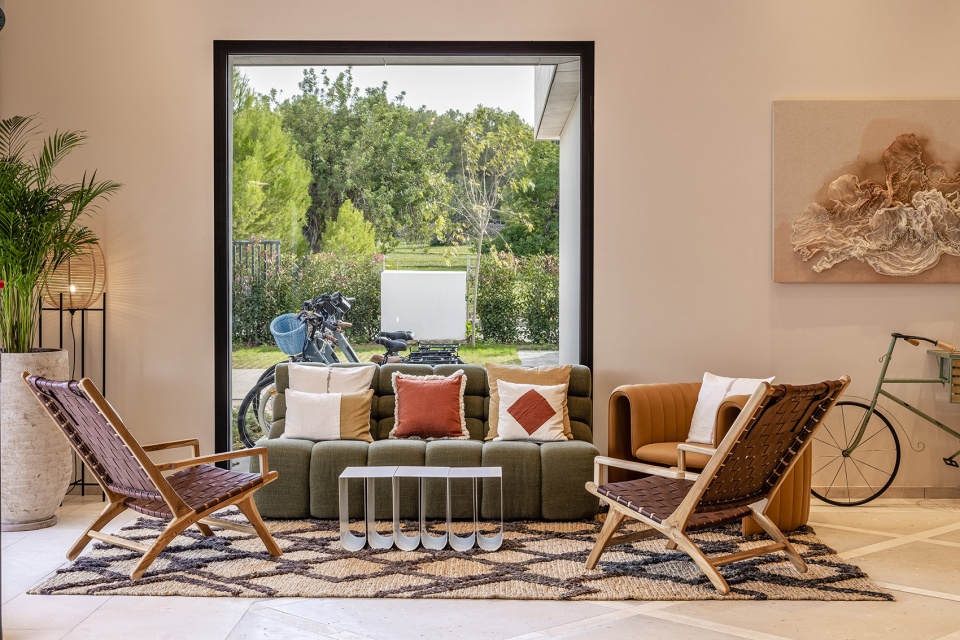
79间客房围绕着庭院布置,为走廊提供了通风和自然采光,这在酒店的布局中并不多见。客房的设计理念也很独特:所有房间都设有一个侧面的露台,而不是传统的正面露台,这样就形成了一个具有隐蔽性的户外空间,浴室空间也通过这个部分实现通风和采光。
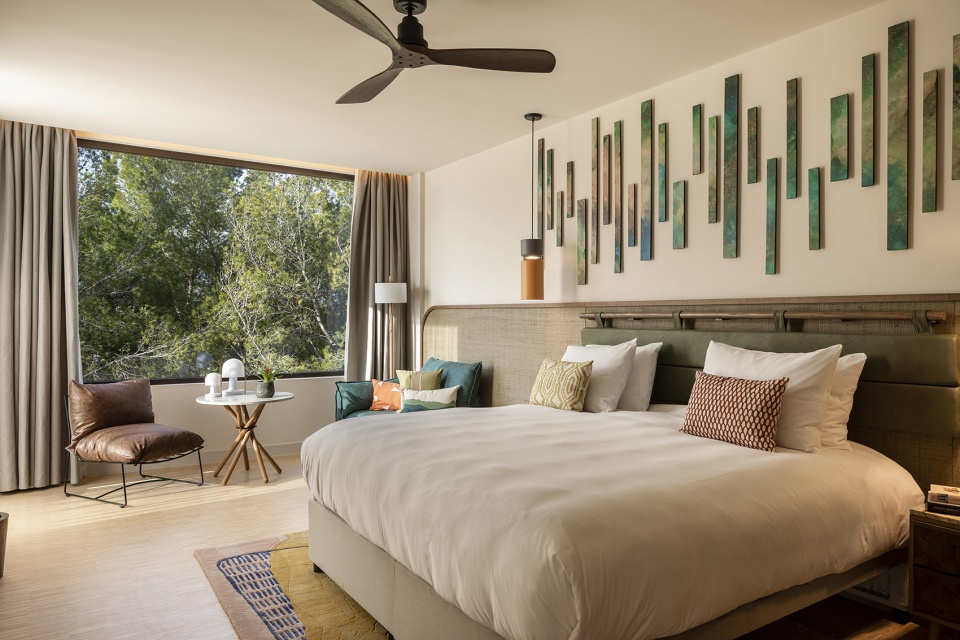
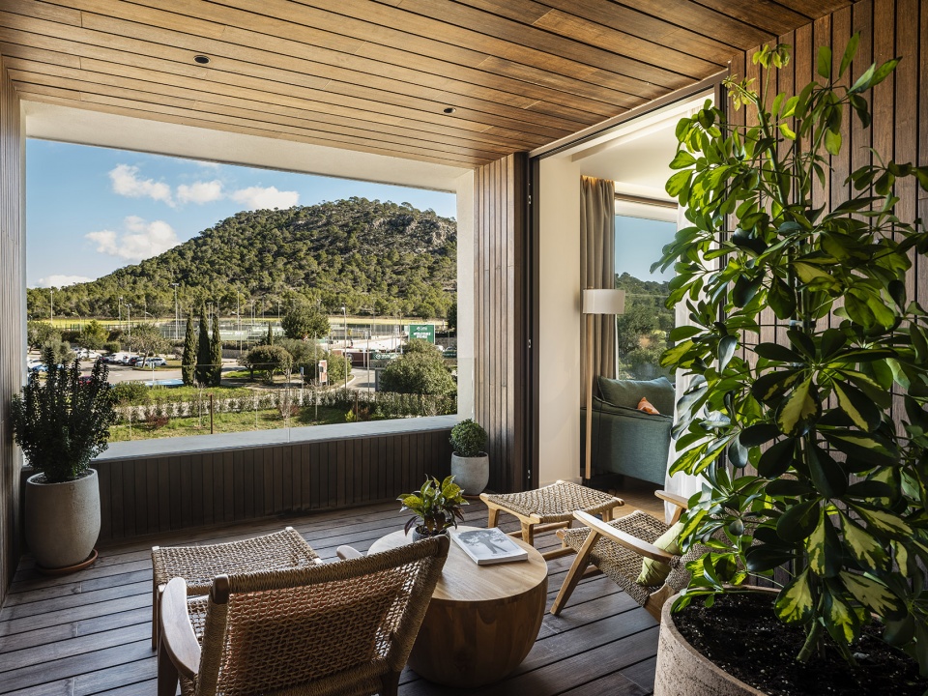
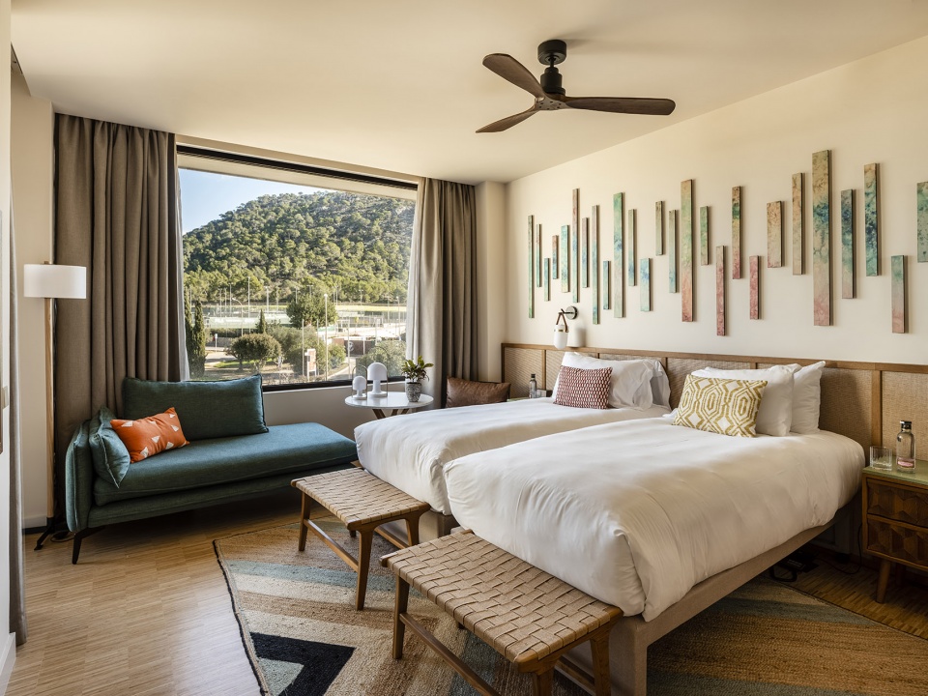
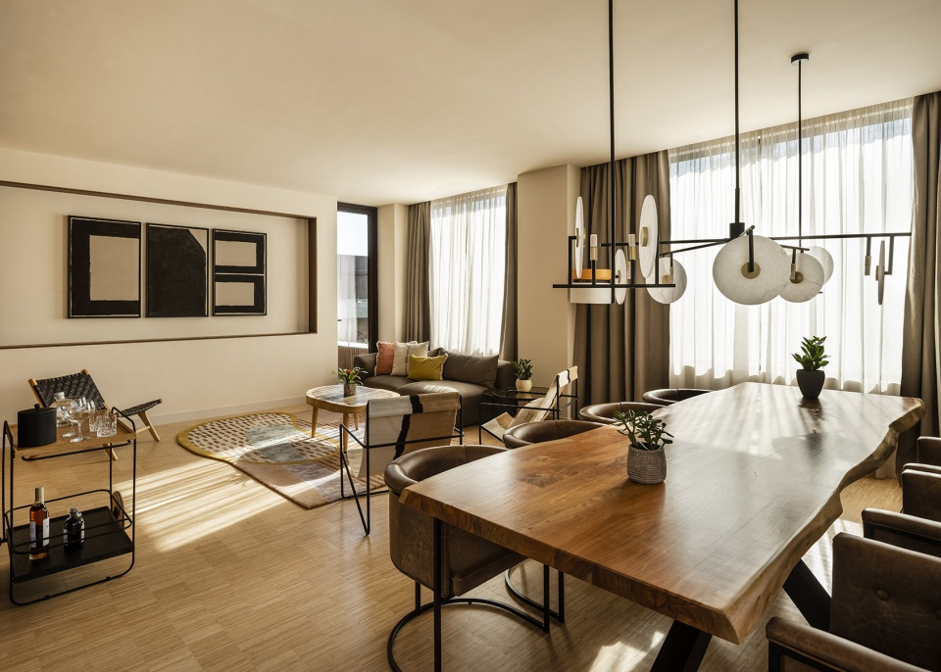
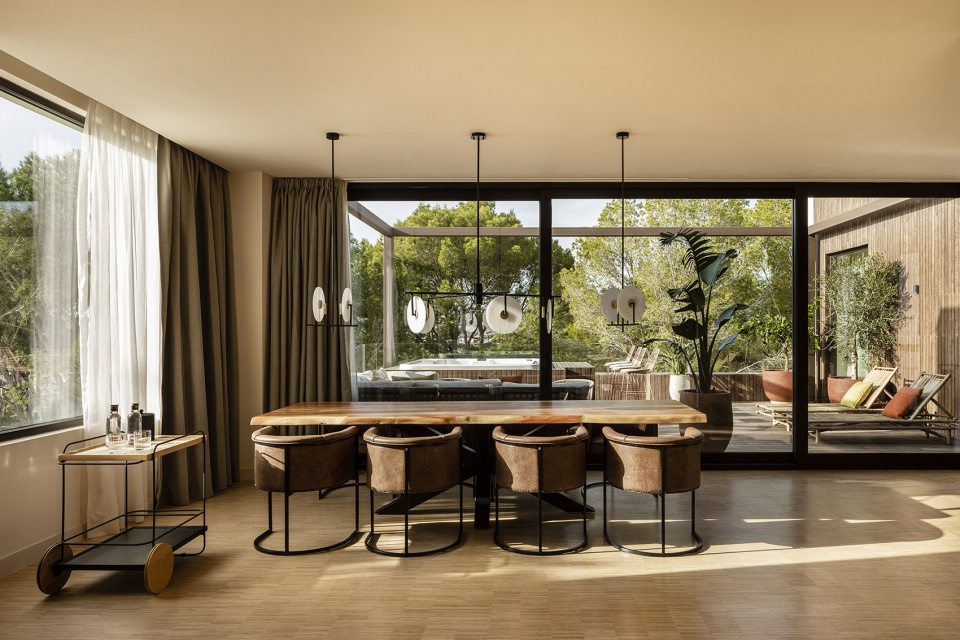
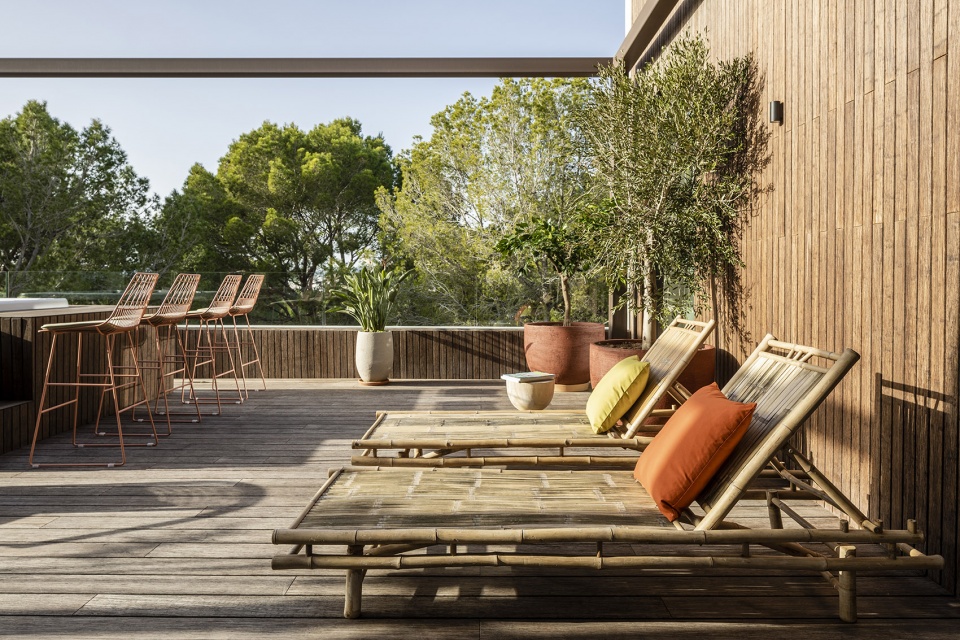
The 79 rooms are arranged around the courtyard to provide the corridor with ventilation and natural lighting, something very unusual in hotels. The concept of the room is unique, as all the rooms have a side terrace, instead of the usual front one, thus creating a secluded exterior space through which the bathroom is ventilated and lit.
新建筑和既有建筑之间的连接处形成了一个广场,出入口和酒店接待处就设置在这里。一条大型绿廊标示出入口的所在,同时提供了可以遮风避雨的落客区域。
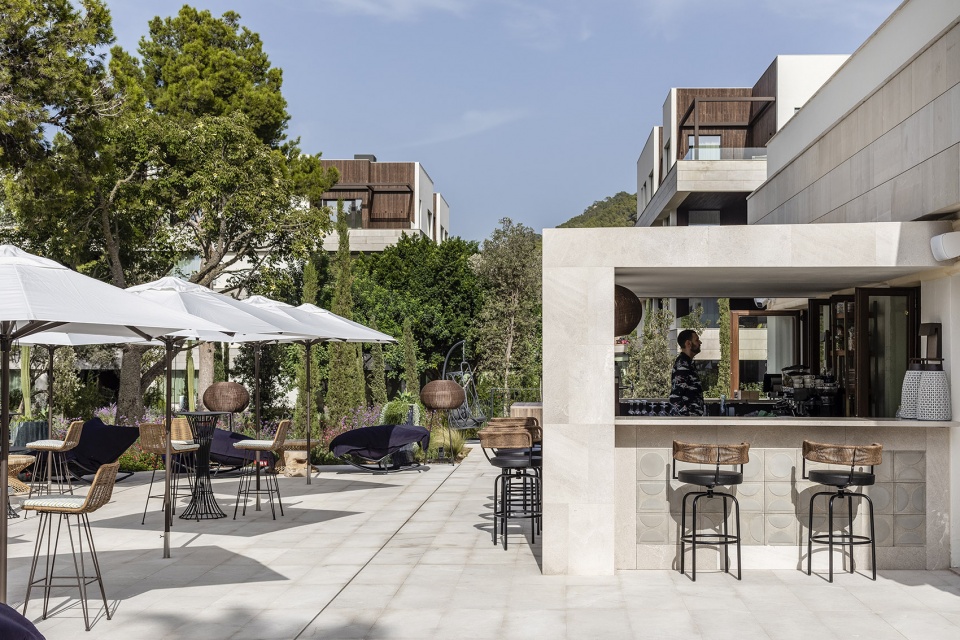

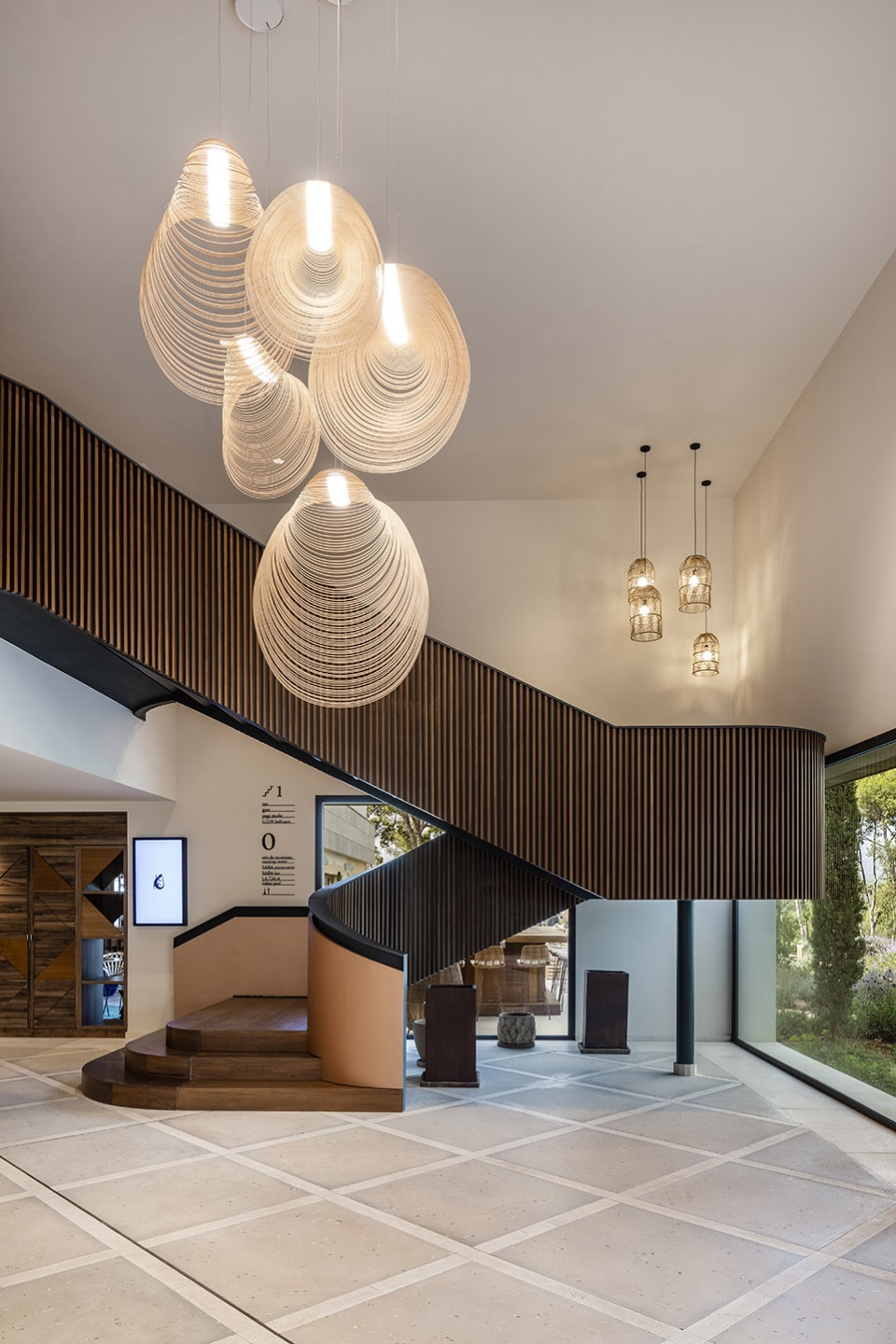
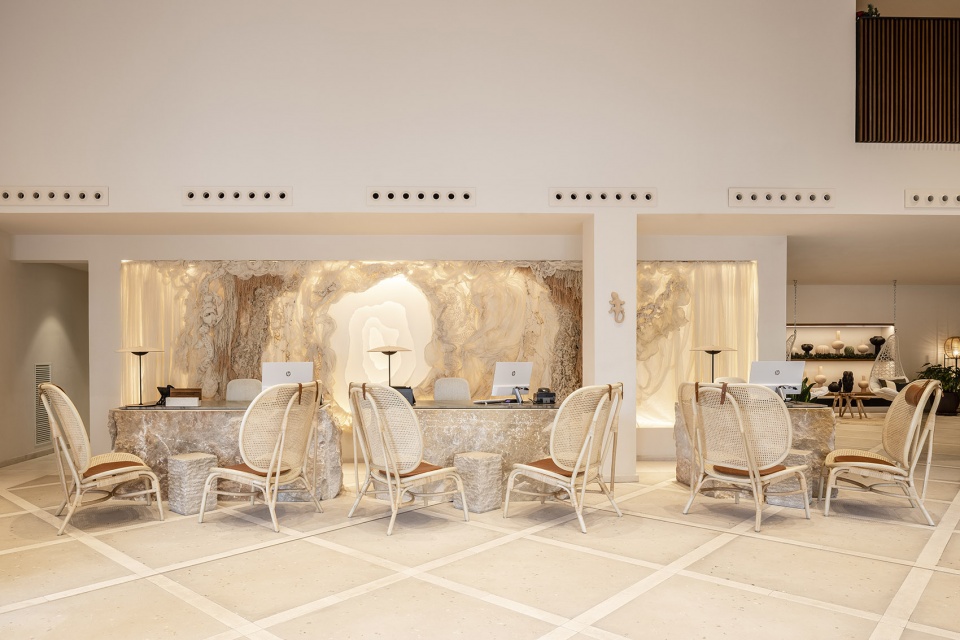
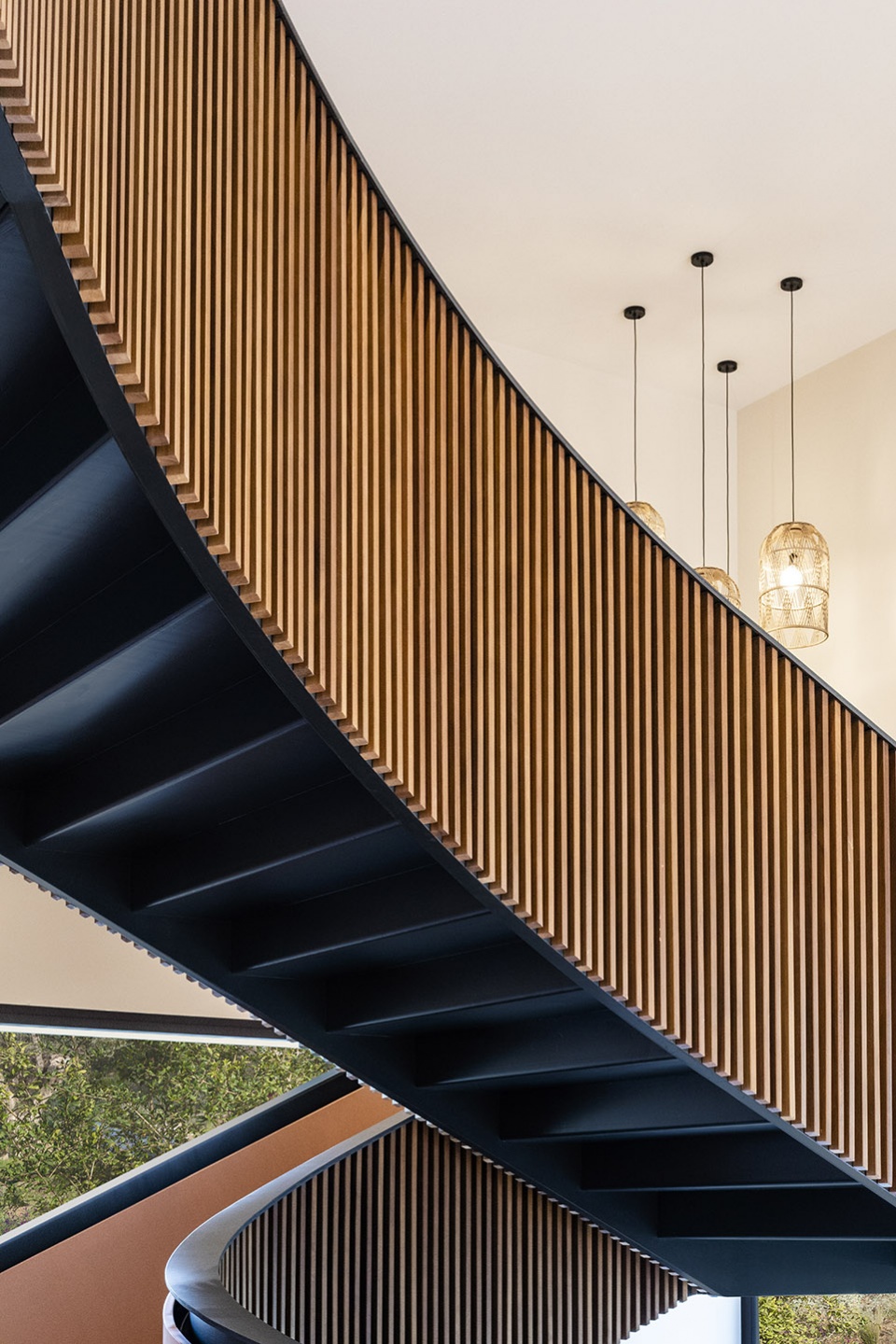
The connection between the new and existing buildings creates a plaza (square) where the access and hotel reception are located. A large plant pergola marks the entrance and creates a covered “drop off” space through which the hotel is accessed.
经过接待台之后,客人们将穿过酒吧和餐厅区域,最终到达俱乐部区域,这也是酒店一开始就存在的路径。俱乐部的接待处后方是会议厅、水疗室和室内泳池。所有这些空间都朝着瞩目的地中海花园以及两个游泳池的方向开放。酒店同时还配备有沙滩型的休闲泳池和运动泳池。
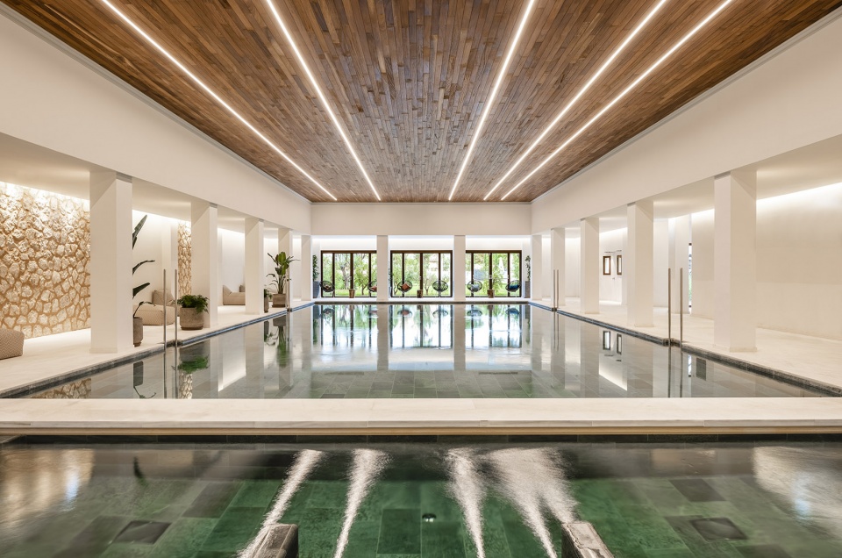
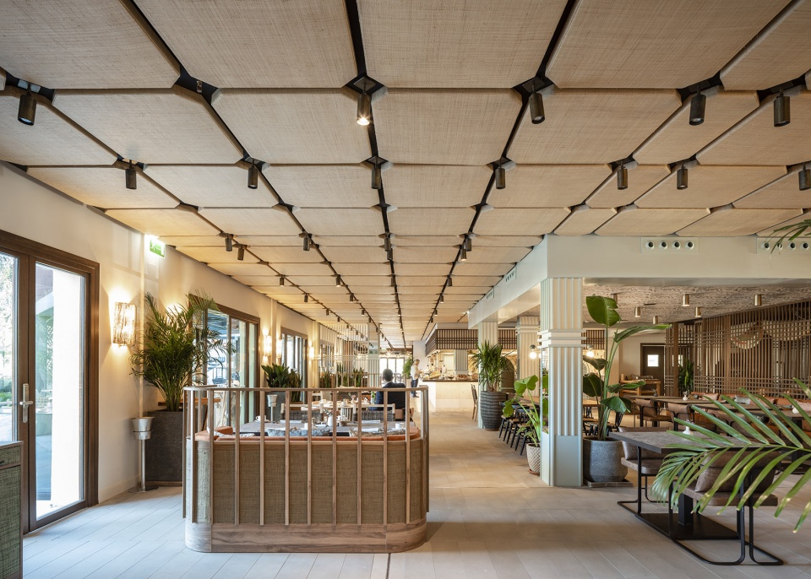

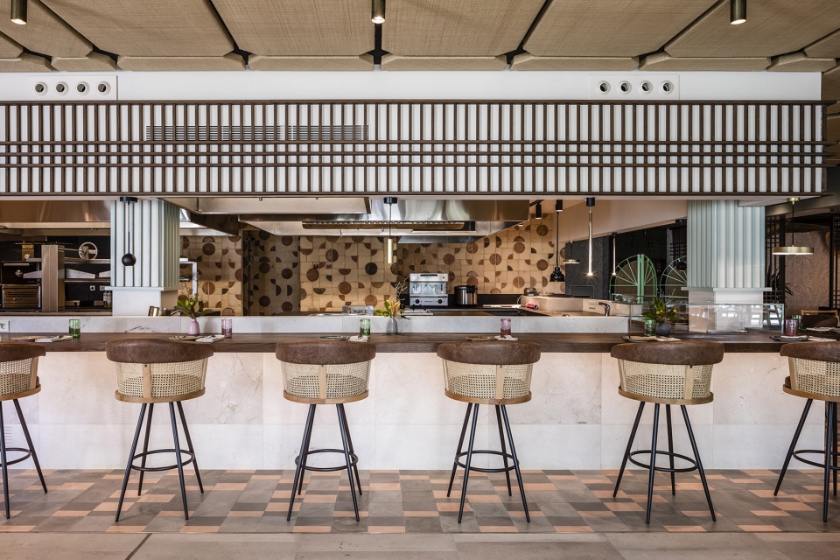
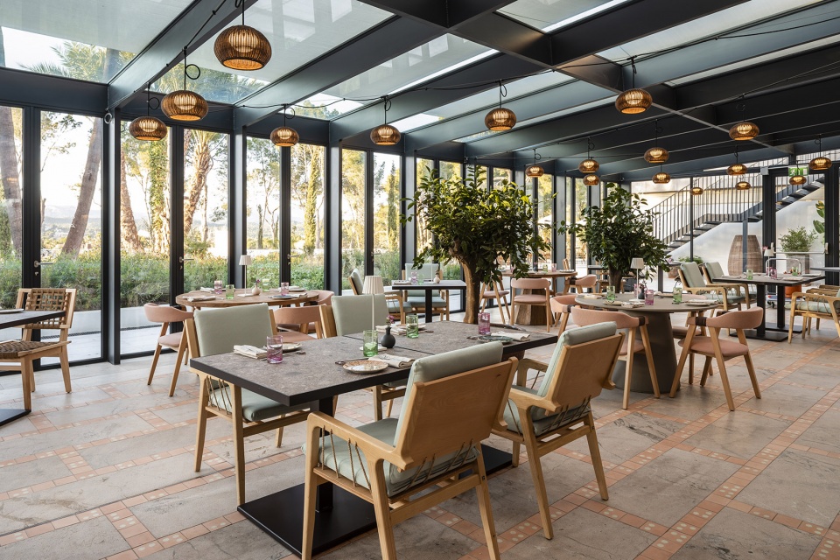
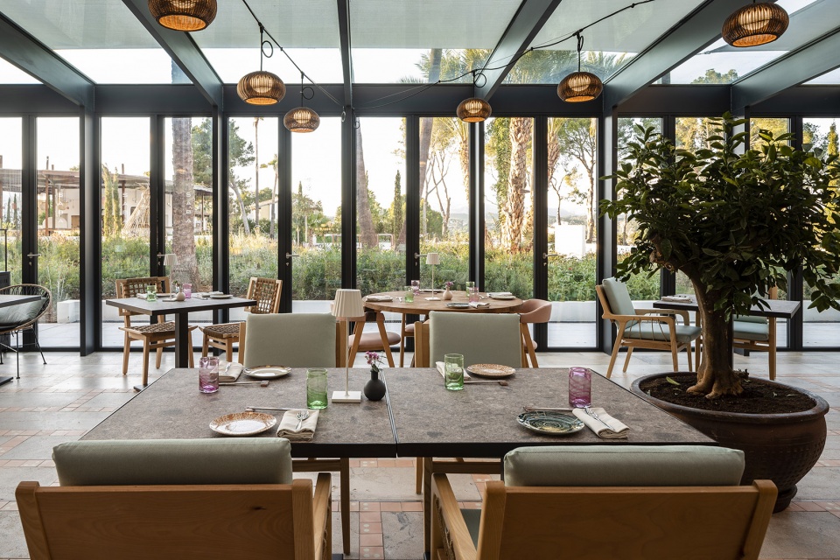
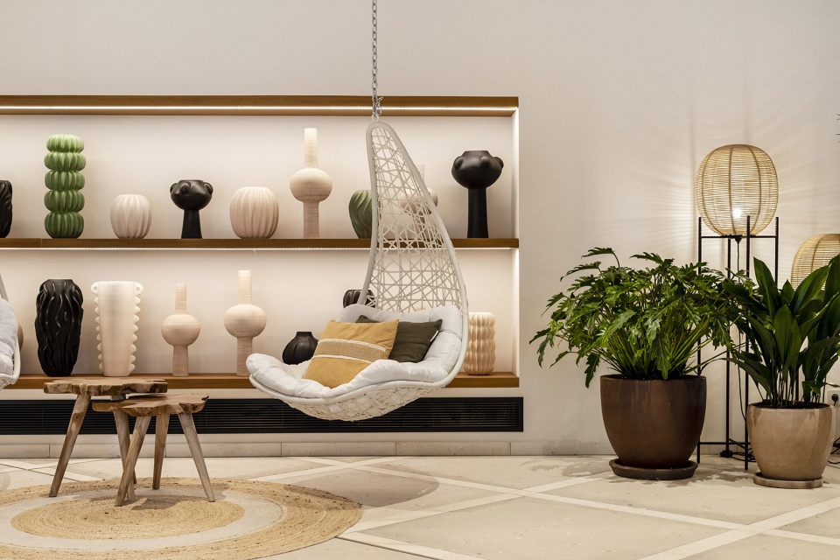
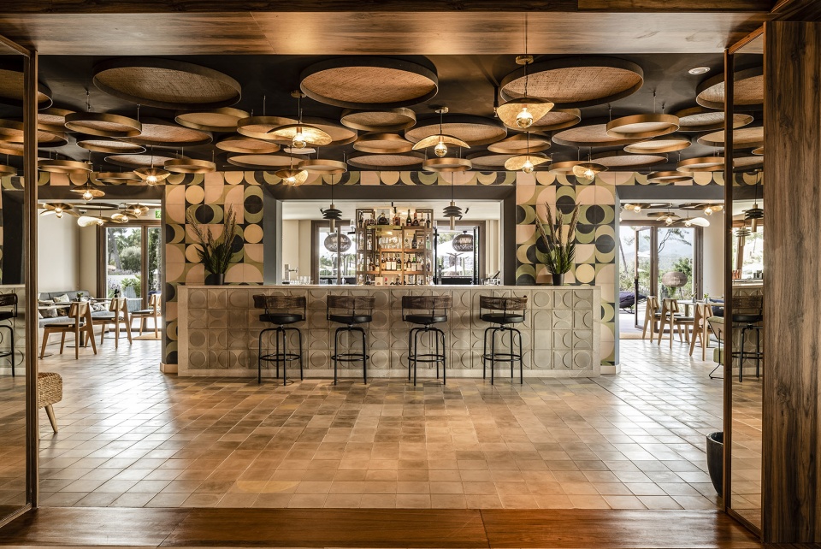
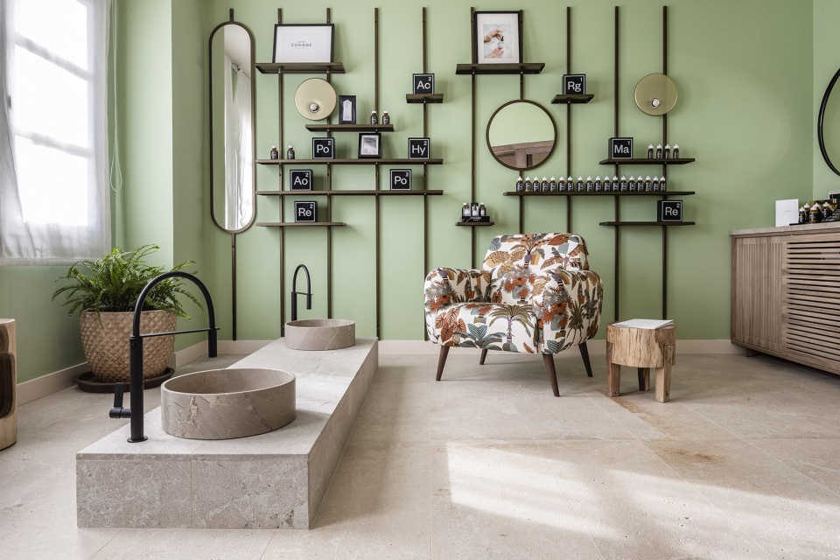
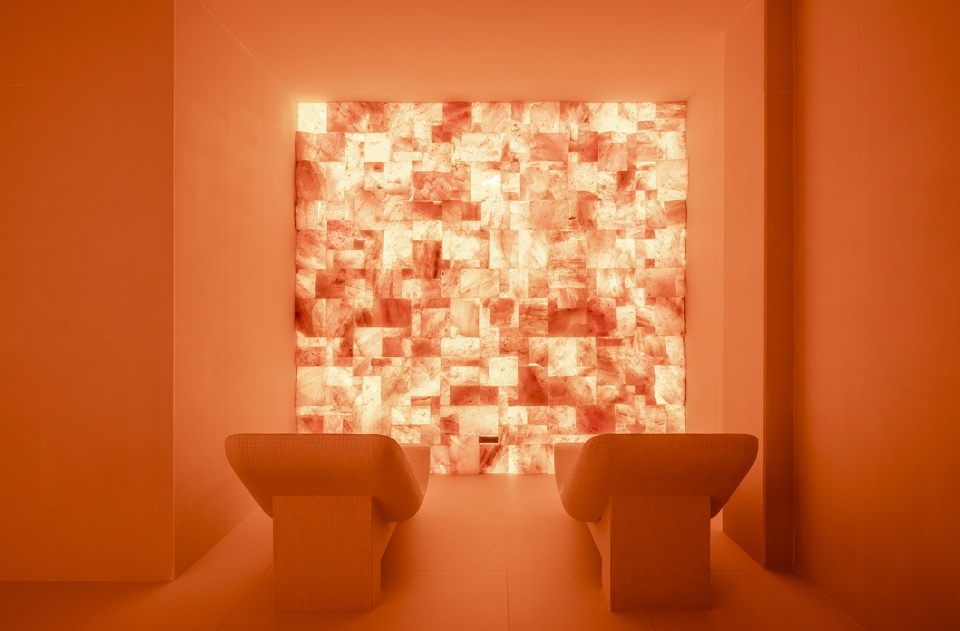
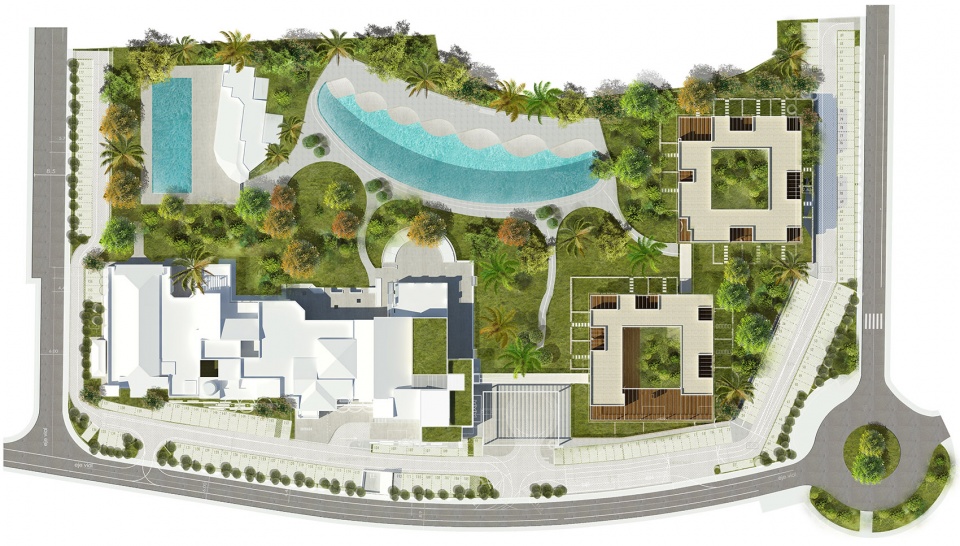
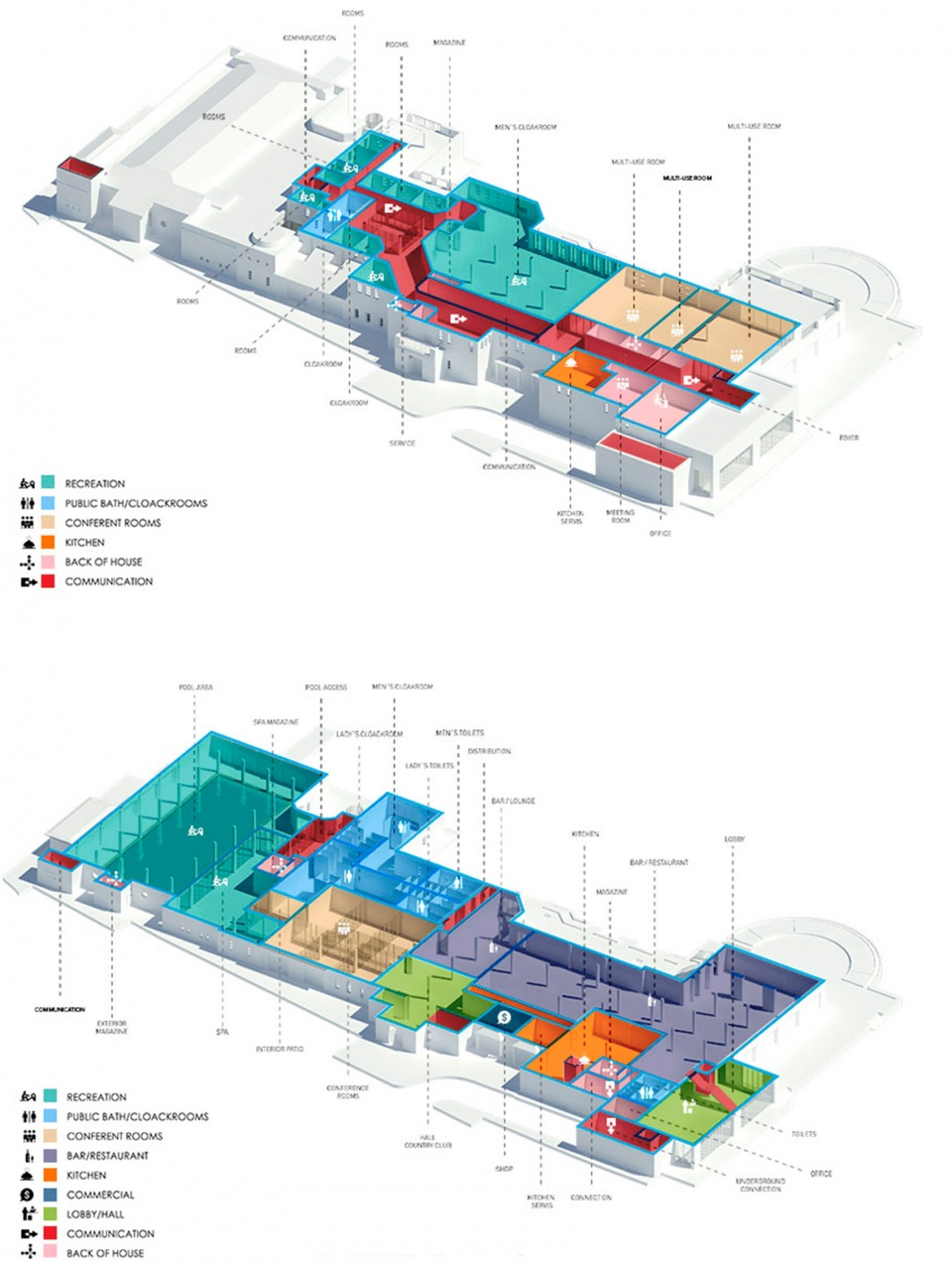
After the reception, the bars and restaurants follow one another as one moves towards the club area, maintaining the original access. Following the club reception, the congress rooms, the spa area, and the indoor swimming pool are arranged. All these indoor spaces are open to the “jewel” of the project: the Mediterranean garden and the 2 swimming pools. The project offers beach type swimming pool for relaxation and a sports pool.
LOCATION: Santa Ponça, Mallorca, Spain CLIENT: Calviá Country Club, S.A. PROGRAM: Hotel
SIZE: 12.100 m
ROOMS: 79
TEAM: Guillermo Reynés, Álvaro Pérez, Mayca Sánchez, Iñigo Astray, Xenia Dimoka, Zuzanna Cieslewicz, Filip Szafalowicz, Kristina Kirilova, Marta Wieczorkiewicz
INTERIOR DESIGN: GRAS Reynés Arquitectos + IHG Interior Design Team ENGINEERING: Ingenio
LANDSCAPING: MARE Paisajistas
CONSTRUCTION: Llull Sastre
PHOTOS: Tomeu Canyellas
More:GRAS arquitectos
扫描二维码分享到微信