俄勒冈主教学校体育中心
美国 / Hacker
俄勒冈主教学校(OES)位于俄勒冈州波特兰市西南部,是一所独立的、男女同校的大学预科学校,共有800名学生。学校的特色根植于俄勒冈州的自然美景和多元的人文历史。
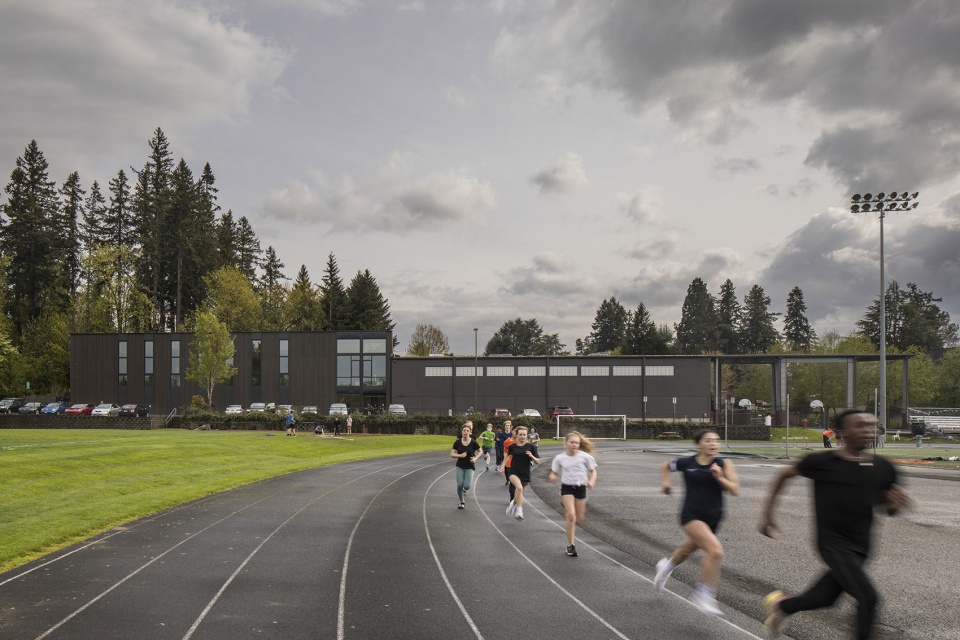
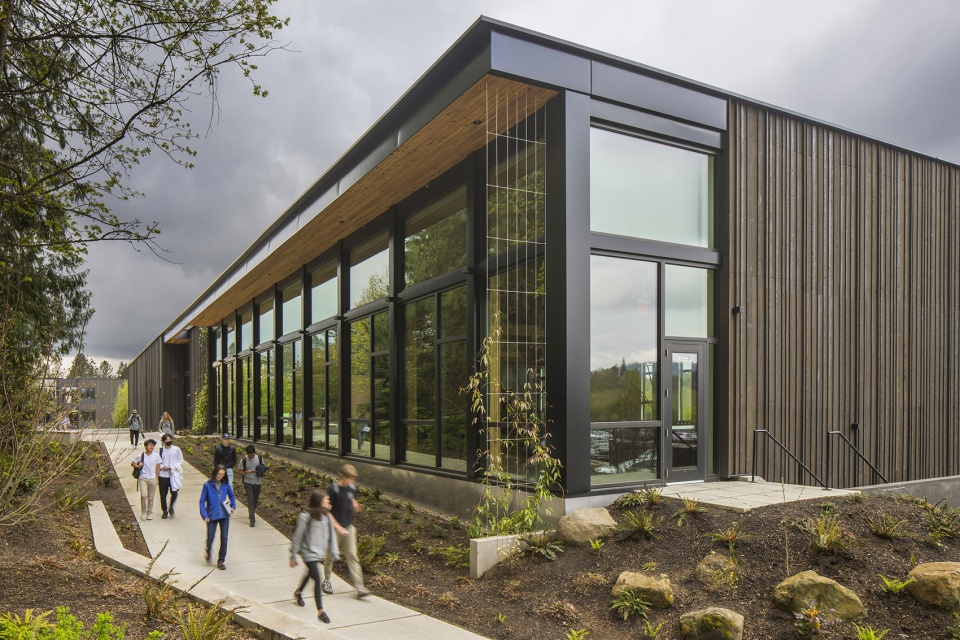
新体育中心的设计反映了OES对于开放空间的追求,它们鼓励聚会,以及不同层次和尺度的互动;设计本身也将自然和户外活动作为一种教学的工具。该项目对体育中心2.2万平方英尺的建筑进行了翻新,并扩建了2万平方英尺的新空间,用于容纳学校的体育和运动部门。项目同时也为学校社区提供了主要的多功能集会空间。
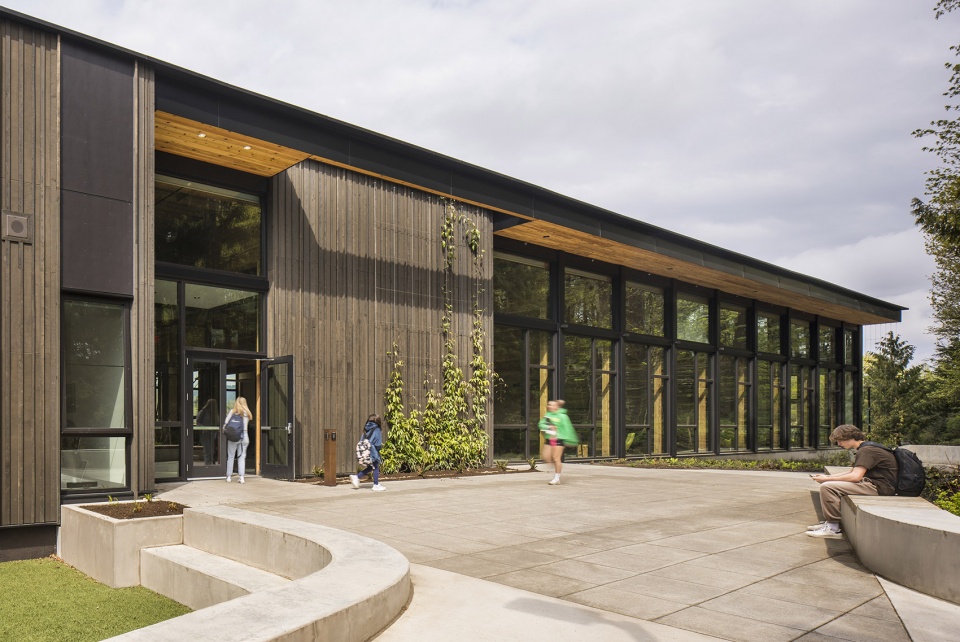
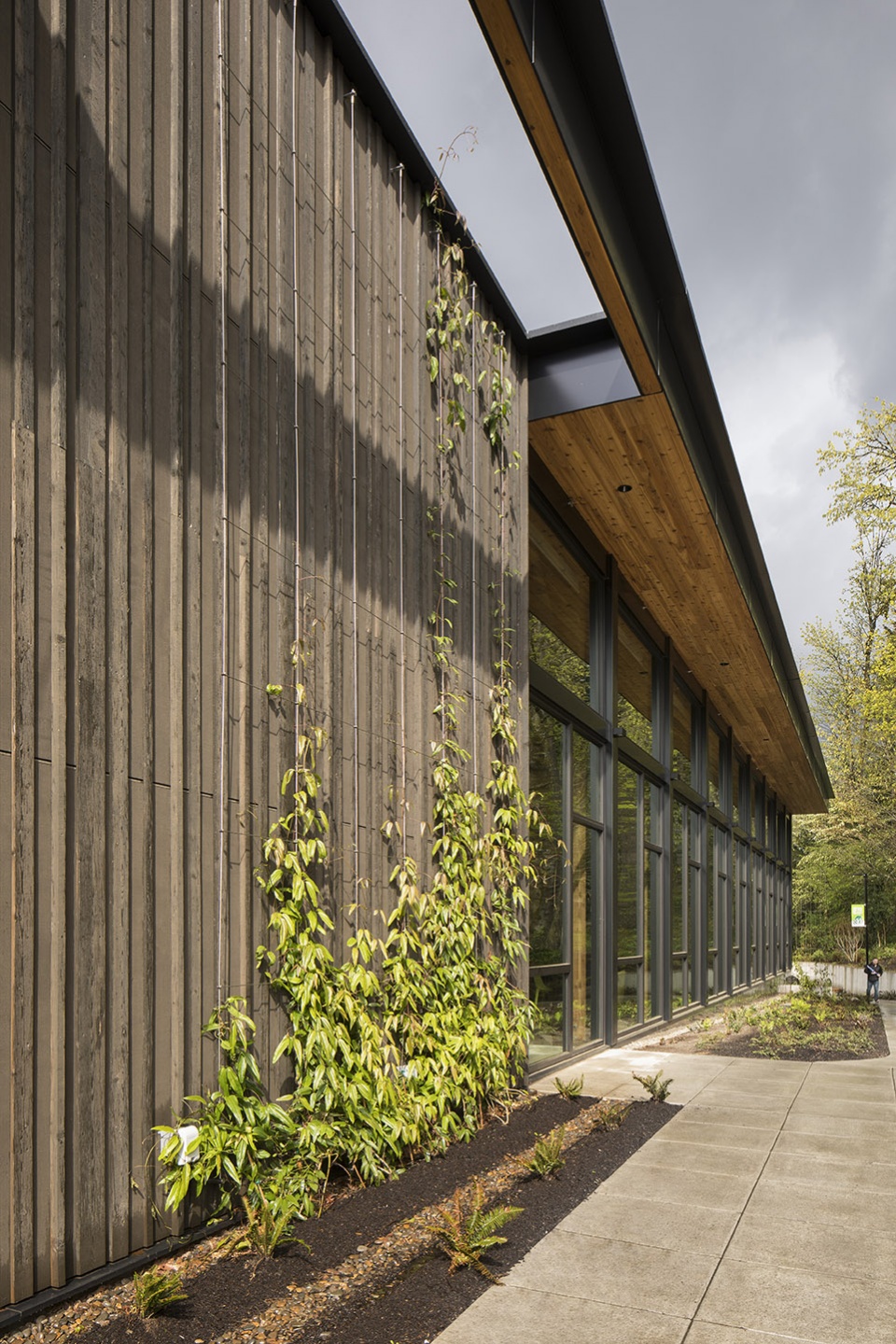
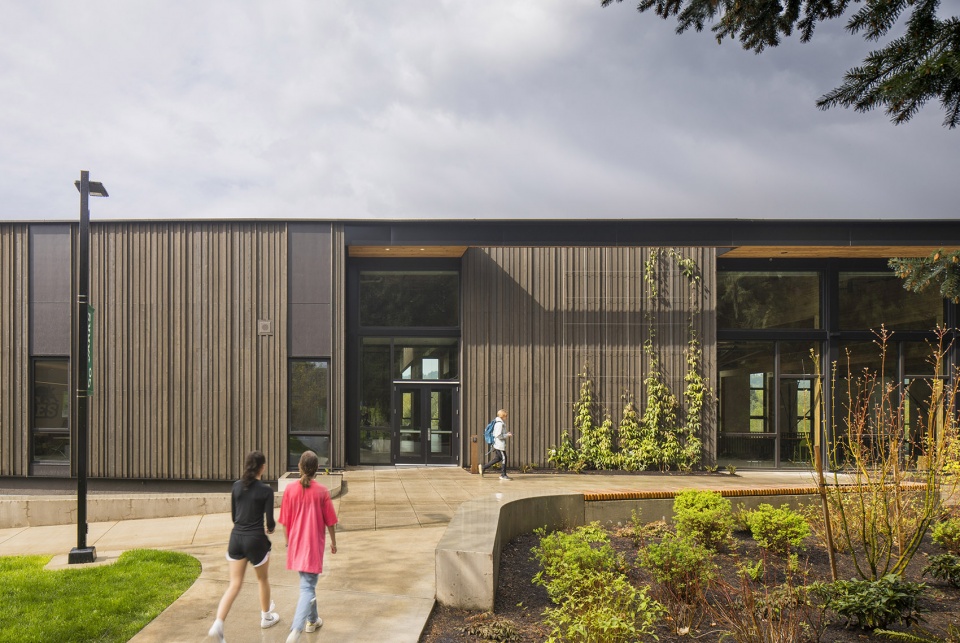
The design for the new athletic center reflects the OES community’s desire for open spaces that encourage gathering and support interaction at different levels and scales; and a design that embraces nature and the outdoors as a teaching tool. The 22,000-square-foot renovation and 20,000-square-foot expansion of the athletic center is home to the physical education and athletic departments and serves the entire OES community as the primary multi-purpose gathering space.
学校的要求是将老旧的体育馆改造成一座充满活力的新体育中心,为所有学生提供安全和支持性的体验,不论他们对体育运动的喜爱程度或者技能如何。体育中心提供灵活的师生集会空间、取代了标准更衣室的专用团队活动室、遍布各处的团体协作空间、两个全尺寸的体育馆,以及体育教学和体育院系的办公室。
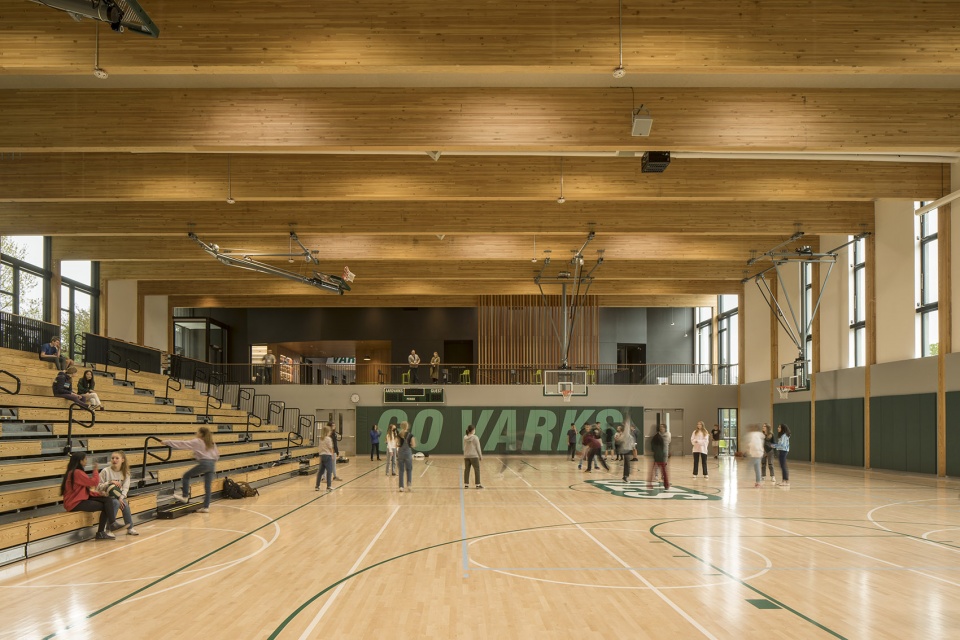

The directive from OES was to create a safe and supportive experience for all students regardless of their interest or skill in sports by transforming an aging gymnasium building into a vibrant new athletics center to support varsity team sports and physical education classes. The Athletic Center features flexible student and faculty meeting spaces; dedicated team rooms that replace standard locker rooms; group collaboration spaces throughout; two full-size gymnasiums; and physical education and athletic department offices.
以社区为中心
Centered Within Community
新体育中心坐落在校园北部,为进入校园中心提供了一个额外的入口。外墙结构与近日完工的教学楼采用了共同的建筑语言,垂直的木板条和纹理源自于旁边的校园林地。南向的中央大厅高抬于地面,可以直接通往森林。这是一个多用途的公共空间,它将学生们联系在一起,为独立学习和集体观赛提供了充足的空间。
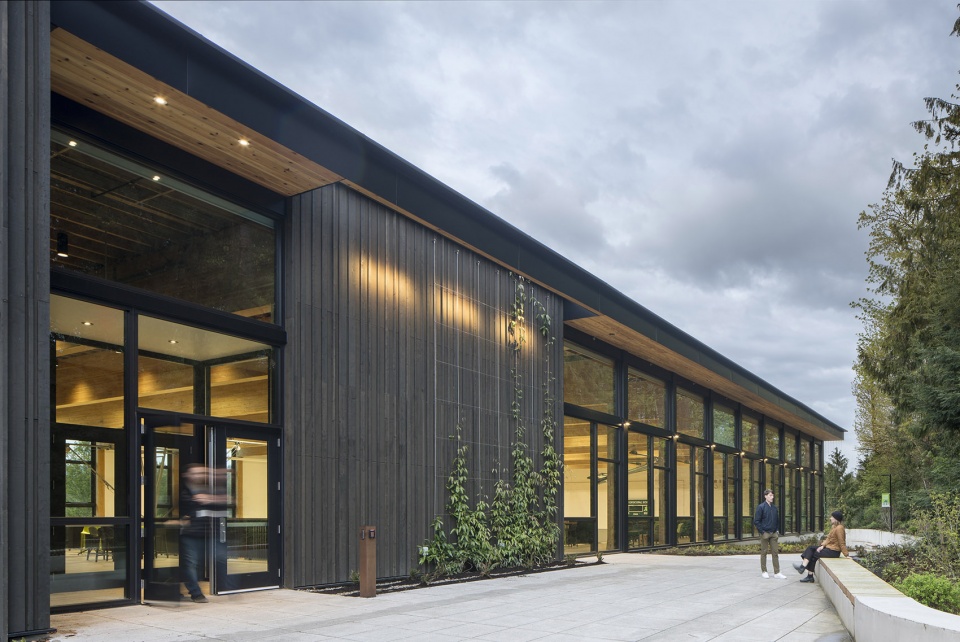
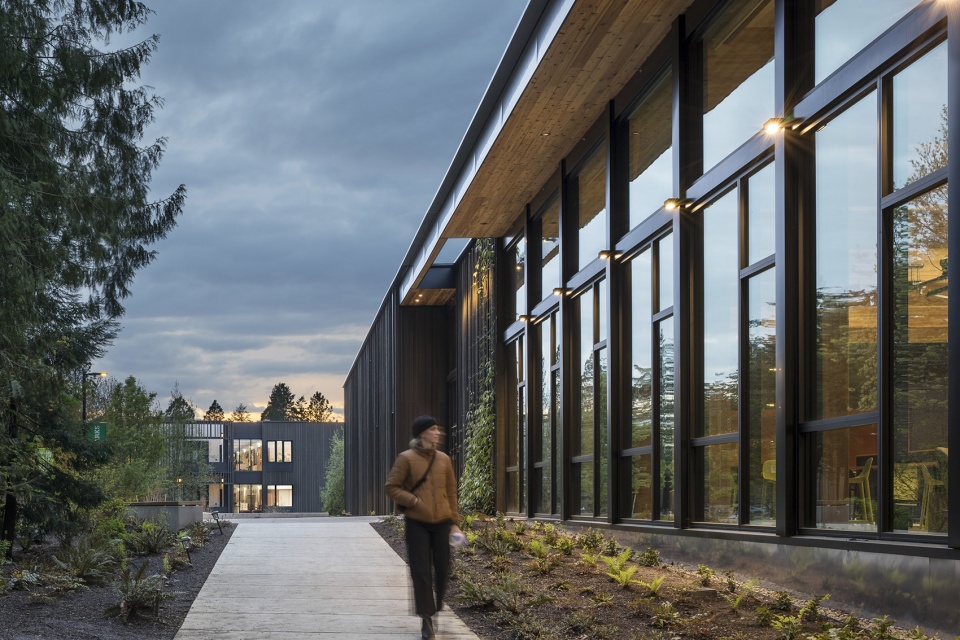
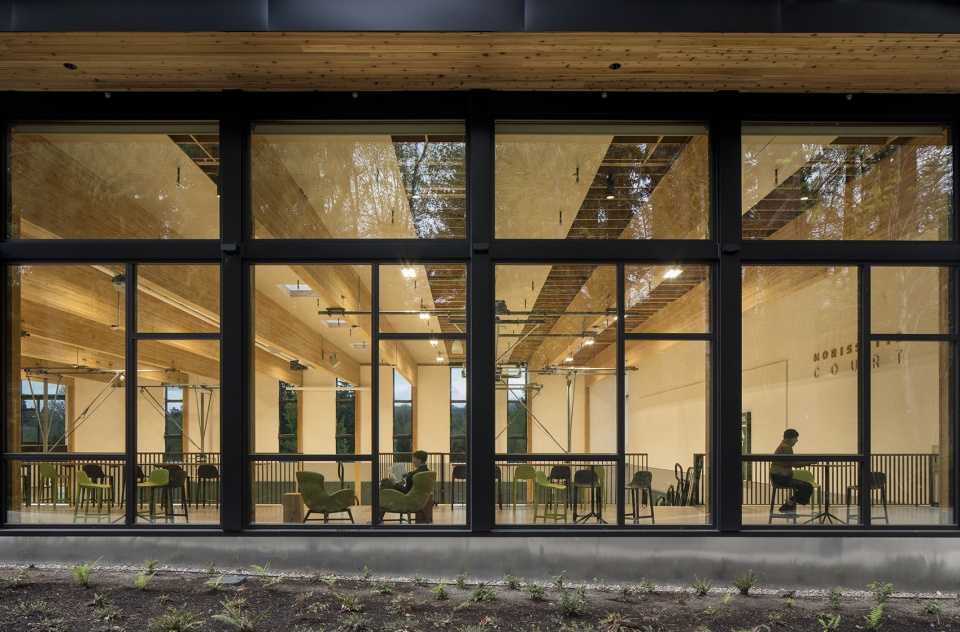
The site of the new Athletic Center anchors campus at the north and provides an additional accessible entry into the nexus of campus. The exterior envelope shares a common language with the recently completed lower school, where the vertical wood slats and texture reference the nearby campus woods. A south-facing elevated concourse with direct views into the forest serves as a multi-use commons, connecting peers and providing ample space for independent study or gathered sports viewing.
设计团队与OES学生和体育部工作人员的接触对设计过程产生了重要的影响,他们有意识地将对话重点放在了时间表和日程安排上。体育中心设计的一个重要考量因素是如何容纳男女生混合的球队,以及与学生运动员不同性别的教练。设计团队与OES共同致力于打造一个具有包容性、公平性和前瞻性的校园枢纽,为学生运动员及其教练提供包含私人和公共区域的混合型空间,例如,以灵活的多功能团队活动室取代淋浴间和更衣室等设施,鼓励所有运动水平的男女混合团队进行团队建设。
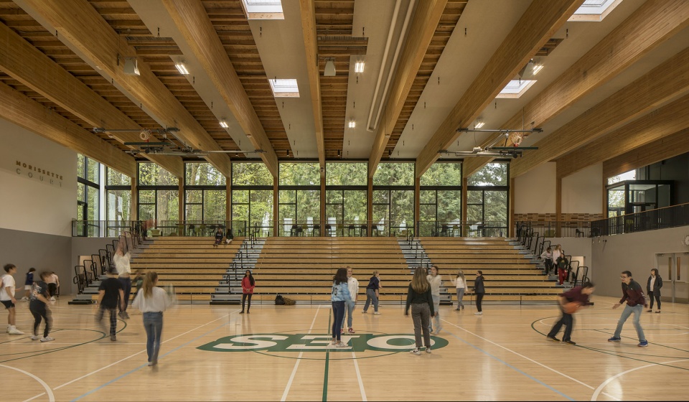
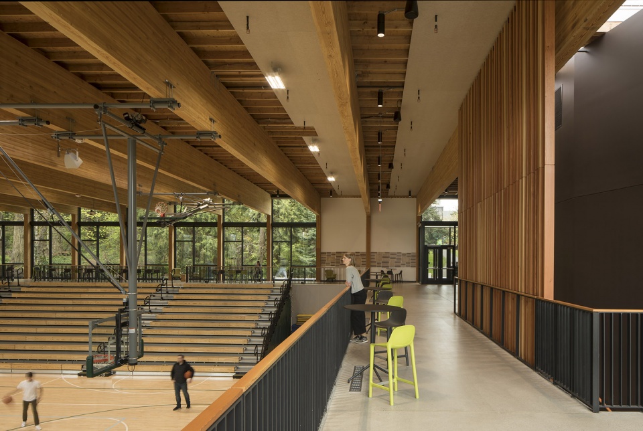
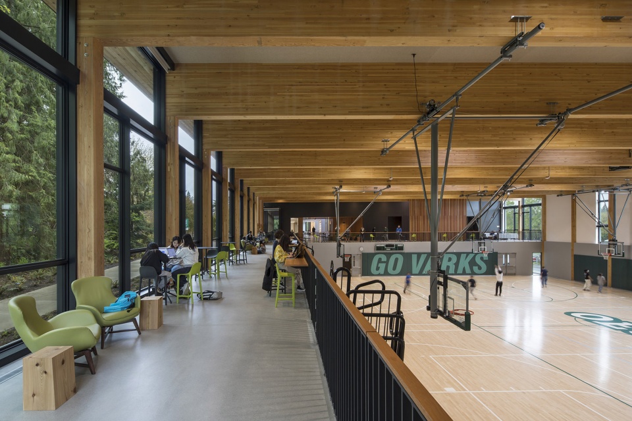
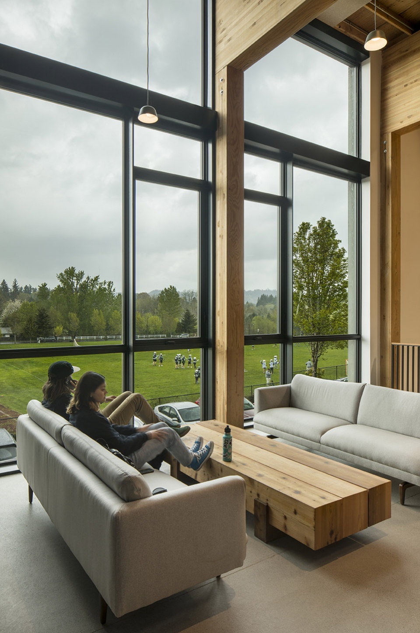
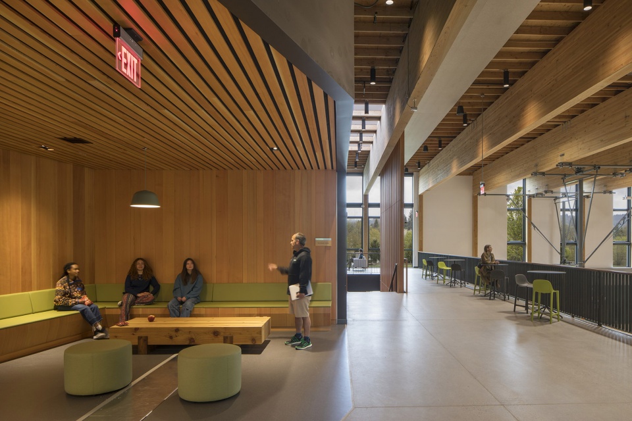
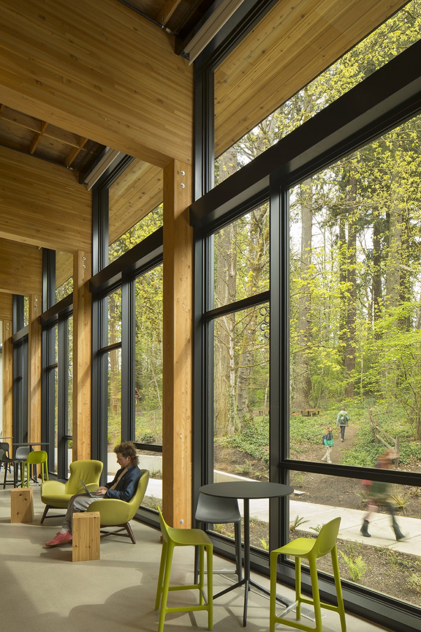
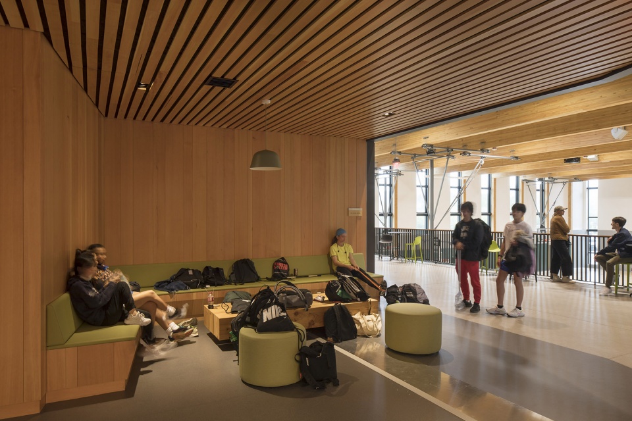
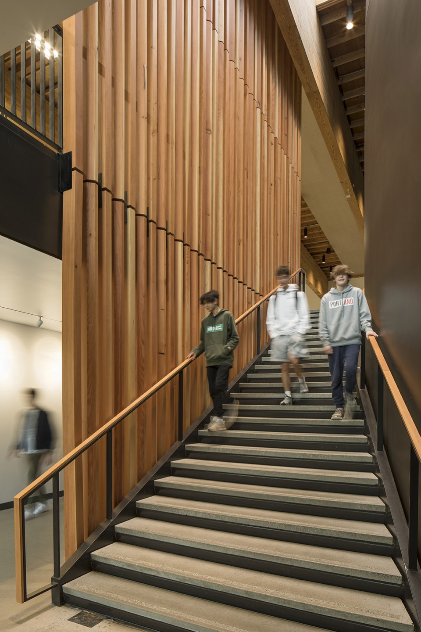
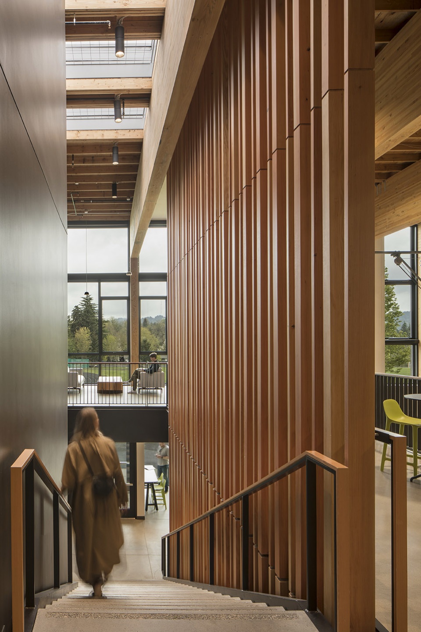
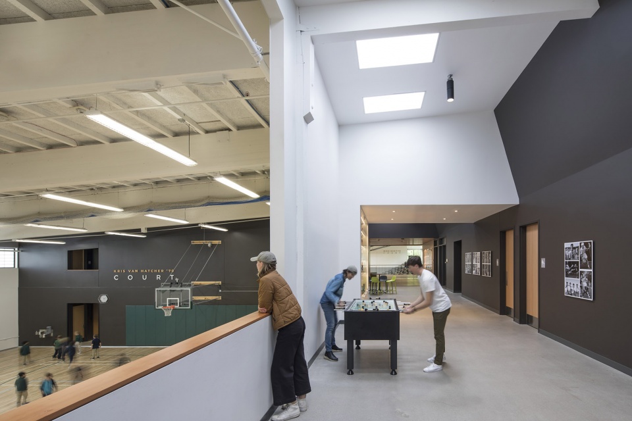
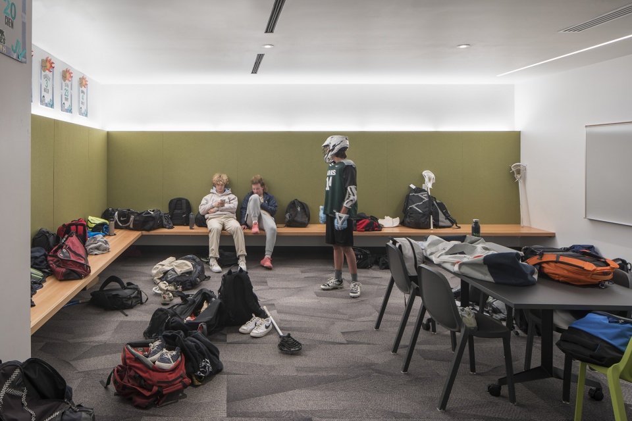
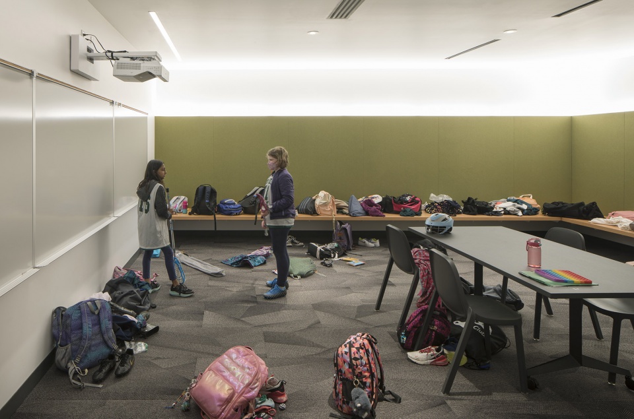
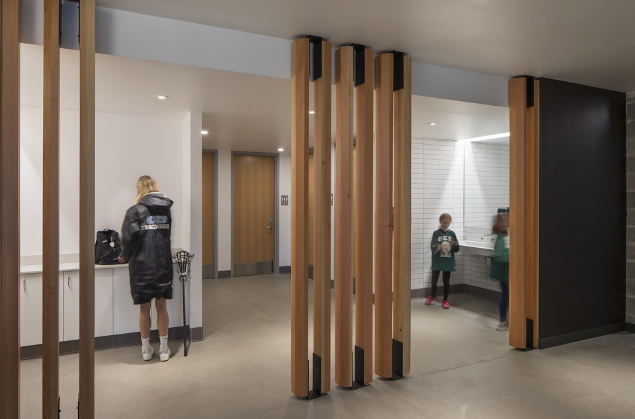
The design team’s engagement with OES students and athletic department staff heavily influenced the design process with intentional conversations focused on schedules and routines. A primary consideration for the Athletic Center is the accommodation of mixed-gender teams as well as coaches with differing gender from the student-athletes. Partnered in the commitment to be an inclusive, equitable, and future-forward campus hub, the design team and OES envisioned a space that replaces locker rooms with flexible, all-purpose team rooms allowing student-athletes and their coaches a mix of private and communal space. The design centers on the reclamation of underutilized spaces, replacing facilities like showers and lockers with flexible, all-purpose team rooms encouraging team building of their all-skill-level mixed-gender teams.
超越体育馆
Beyond A Gym
体育中心不仅是开展校队运动和体育课的场所,同时也是各种活动和多功能聚会的中心。OES体育中心采用抗震设计,符合更严格的抗震标准,可在地震发生后为OES和周边社区提供庇护和支持。建筑采用了高效的围护结构、被动式冷却策略和最少量的机械调节,力求实现高性能,以符合俄勒冈州能源信托基金的“净零”目标,并与“建筑2030挑战”计划的目标保持一致。与CBEC的基准相比,体育中心的能耗降低了82%,EUI为15kBtu每平方英尺每年。
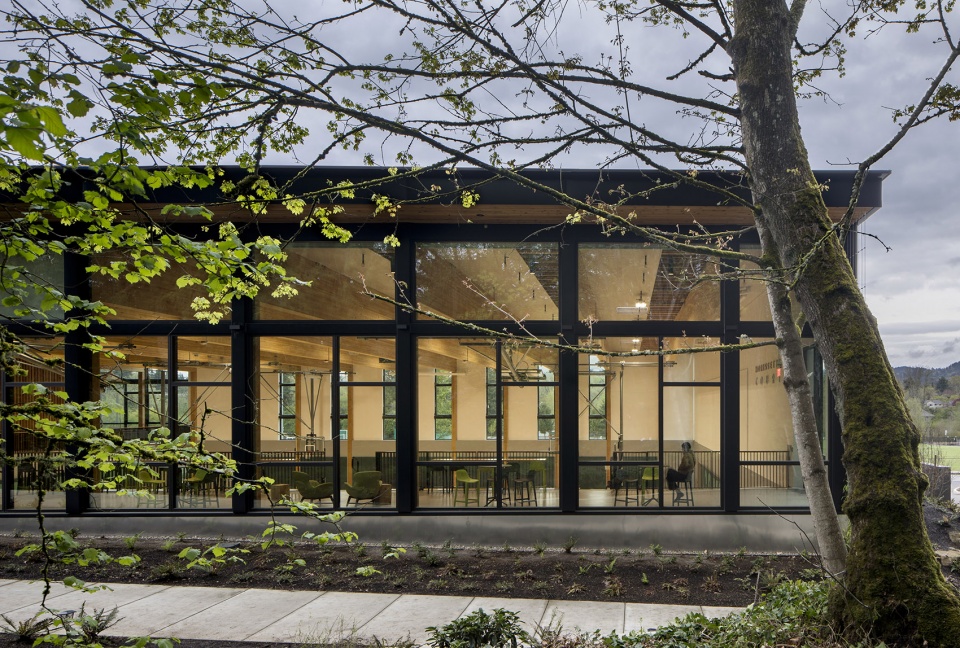
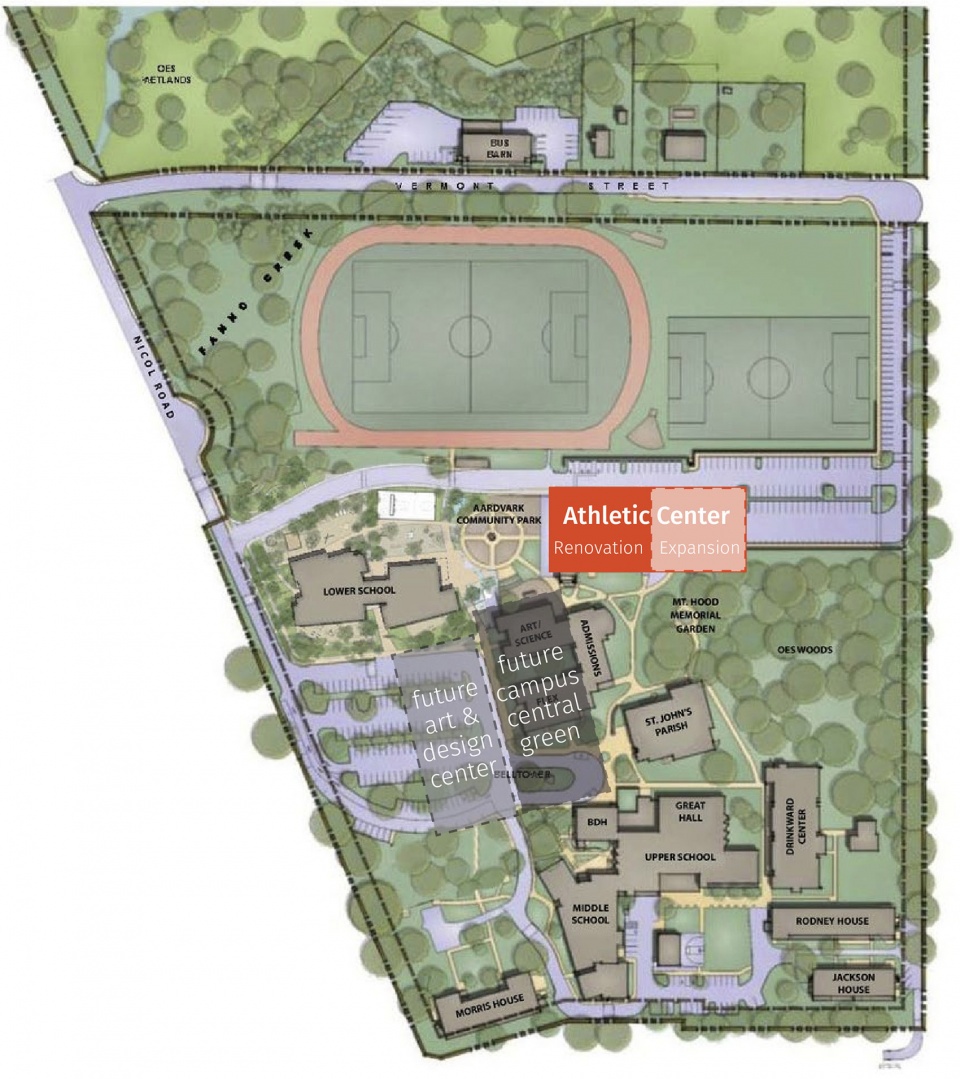
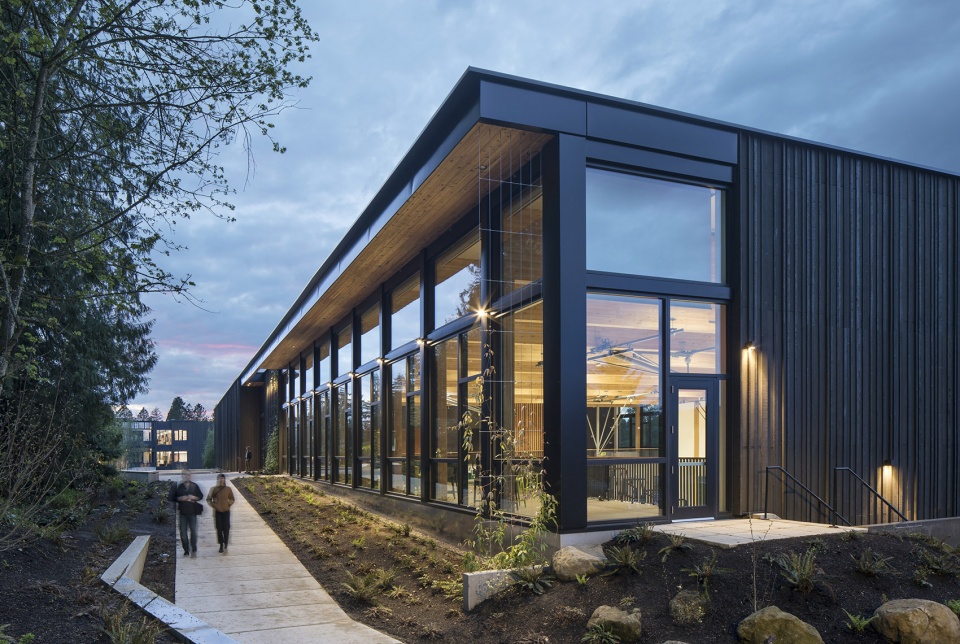
While part of its focus serves as home to varsity sports and physical education classes, it also serves as a hub for activities and multi-purpose gatherings. Designed for resiliency, the OES Athletic Center meets stricter seismic criteria to provide shelter and support to OES and surrounding community after a seismic event. With a highly efficient envelope, passive cooling strategy, and minimal mechanical conditioning, this building strives for high performance, meeting the Energy Trust of Oregon-Path to Net Zero and aligning with the Architecture 2030 Challenge goals. The Athletic Center has an 82% reduction in energy use from CBEC’s baseline with an EUI of 15kBtu/SF/Year.
Project Team
Architecture and Interiors: Hacker
Contractor: Fortis
Landscape: Walker Macy
Civil Engineer: Cardno
Structural Engineer: DCI Engineering
Mechanical & Plumbing Engineer: PAE
Electrical Engineer: PAE
Lighting: O-
Acoustical Engineer: Listen Acoustics
Theatrical/AV: Listen Acoustics
Client: Oregon Episcopal School
Hacker design team
Stefee Knudsen, Project Manager, Principal-in-Charge
David Keltner, Design Principal
Jennie Fowler, Interior Design Principal
Katherine Park, Interior Designer
Sarah Post-Holmberg, Project Architect
Marissa Sant, Architectural Designer
Daniel Childs, Architectural Designer
Vijayeta Davda, Architectural Designer
Caitie Vanhauer, Architectural Designer
Photography
Lara Swimmer
More: Hacker
扫描二维码分享到微信