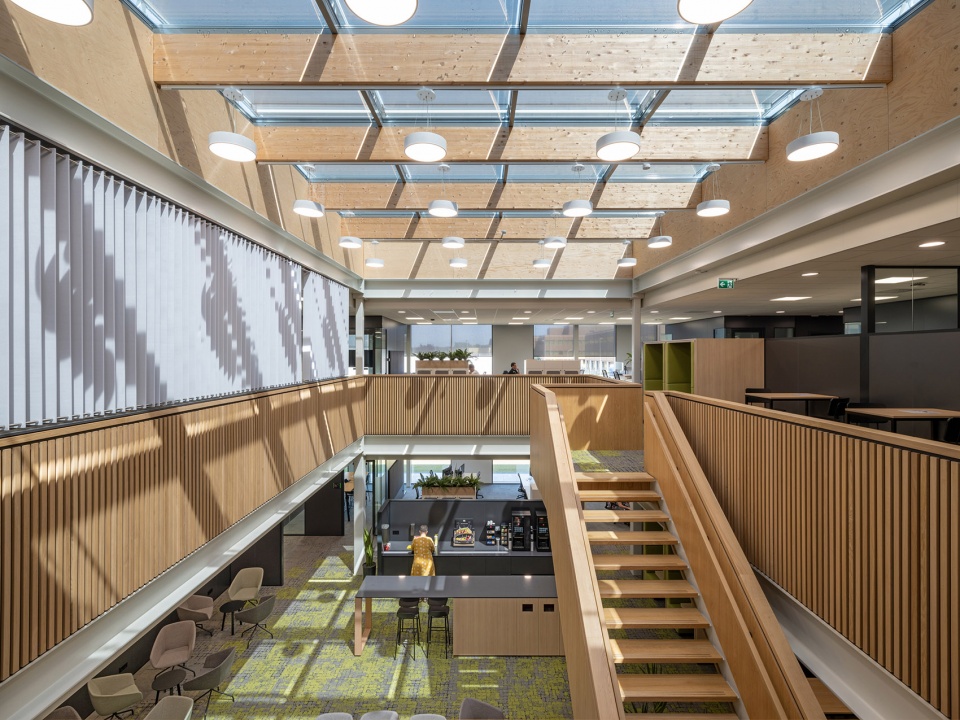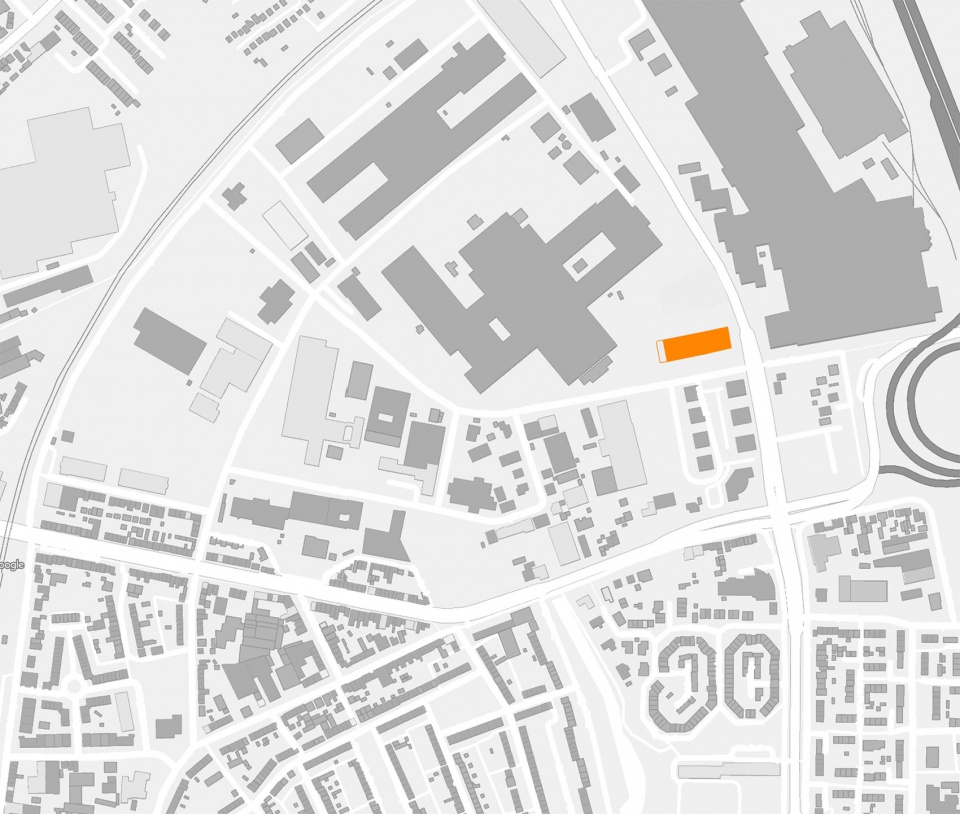DKG总部大楼
荷兰 / GROUP A
GROUP A为荷兰品牌Bruynzeel Keukens和Keller Keukens的母公司DKG设计了以木质元素为亮点的透明办公大楼。开放式的工作环境与中央餐厅相结合,加强了工厂、办公室和各部门间的连接。总部办公室与相邻的工厂共同构成了DKG位于Bergen op Zoom的心脏地带。

巧妙的再利用
Smart reuse
新大楼选址在公司厂区内的一个地理位置优越的棚屋内。厂房在拆除之后,其地基和底层楼板得到了重新利用,成为双层新建筑的基础。与完全新建的建筑相比,大约可减少35%的二氧化碳排放量。旧厂房的轮廓定义出3800平方米的办公空间。为了将日光引入长80米、宽27米的办公区域,设计采用了两个位于中心位置的中庭。


A strategically located shed on the company’s own factory site was chosen as the site for the new building. The shed was demolished and the foundation and ground floor slab reused as the basis for the two-story new building. Compared to complete new construction, this reduced CO2 emissions by an estimated 35%. The contours of the former shed define the 3,800m2 office. To bring daylight into the 80 meters long and 27 meters wide office, two centrally located atriums form the basis of the design.
以木材点缀的透明感
Transparency with wood accent
南立面的木质百叶窗与西立面的顶篷融为一体,能够保护工作楼层免受阳光直射。得益于顶篷的开放性,二层餐厅露台上的树木和植物创造出舒适的户外空间,与周围的绿化区域以及工厂建立了联系。



The wooden louvers that protect the work floors from direct sunlight on the south facade merge into a canopy on the west facade. Thanks to the open nature of the canopy, trees and plants on the terrace of the restaurant on the first floor create a pleasant outdoor space that establishes a relationship with the green surroundings and the factory.
连接中庭
Connecting atriums
阳光穿过中庭的屋顶,将员工和访客引入接待中庭。这里是通往餐厅的入口,工厂和办公室的员工在这里共进午餐。与正式的接待中庭形成鲜明对比的是位于东侧的中庭,这里设有咖啡吧和不同类型的座位,给人放松且随意的感觉。办公楼层可从两个中庭进入,每个中庭都有一个宽阔的楼梯。会议区围绕着中庭设置。门厅空间有助于员工之间自发会面,并鼓励他们走楼梯而非乘电梯通行。


Daylight, cascading through the atrium roofs, welcomes employees and visitors to the reception atrium. Here is the entrance to the restaurant where factory and office employees eat lunch together. In contrast to the formal reception atrium, the atrium on the east side has an informal character with a coffee bar and various seating areas. The office floors are accessible from the two atriums, each with a wide staircase. Meeting areas have been created around the atriums. The atria contribute to spontaneous meetings between employees and invite them to take the stairs instead of the elevator.
员工健康
Employee wellbeing
独立的会议室将无柱的办公楼层划分为不同的工作站群。各部门在这里进行了隔音分组,以防止噪音污染在员工之间的蔓延。此外,大楼的通风100%纳入来自室外的空气。这样的设计既保证了员工的健康,提供了有利于身心的室内气候和舒适的工作环境,同时又能维持开放的特点。



Detached meeting rooms divide the column-free office floors into clusters of workstations. Here the departments are acoustically grouped to prevent noise pollution among employees. The building is ventilated with 100% outside air. The design ensures employee well-being with a healthy indoor climate and comfortable work environment while maintaining an open character.
迎接未来
Ready for the future
面向未来的设计以高效且灵活的布局为特征,各式各样的工作站能够为以协作办公为主的不同工作形式提供支持。无柱的办公楼层设有落地窗,使自然光得以充分进入。这些楼层还可以自由地进行分隔,以灵活地应对未来的其他工作形式。






The futureproof design is characterized by an efficient and flexible layout in which different forms of work, focused on collaboration, are supported by a wide range of workstations. The column-free office floors, where the floor to ceiling windows allow natural light to enter profoundly, are freely dividable and flexible for other forms of work in the future.
氮氧化物排放
Nitrogen oxides emissions
考虑到场地附近存在Natura 2000区域,现场拆除和施工活动主要使用了电力驱动的建筑设备。经过与承包方的密切协商,氮氧化物排放量被限制在每年16.55千克 NOx。DKG总部项目已于2023年第一季度竣工。





Because of the nearby Natura 2000 area, both site work and demolition and construction activities were mainly carried out with electrically powered construction equipment. In close consultation with the contractor, nitrogen oxides emissions were limited to 16.55 kg NOx/year. The DKG headquarters was completed in the first quarter of 2023.
Project name: DKG headquarters
Location: Bergen op Zoom, NL
Client: DKG Keukens
Function: Office building with restaurant
Architect: GROUP A
Team: Adam Visser, Lolke Ket, Dennis Berger, Frank Deltrap,
Brigitte van der Tuin, Bas Cuppen, Raymond Leentvaar, Boyuan Shi,
Charlotte Nieveen van Dijkum
Contractor: Bouwbedrijf Vrolijk, Moerdijk
Installation advisor: Barth Installatietechniek, ’s-Gravendeel
Building physics: DGMR
Structural engineer: Breed ID, The Hague
Project supervision: BLPB
Size: 3.800 m2
Start design: 3rd quarter 2020
Start construction: 3rd quarter 2021
Completion: 1st quarter 2023
Photography: Ossip van Duivenbode
More: GROUP A
扫描二维码分享到微信