KIVIJÄRVI度假区/Niliaitta原型建筑
芬兰 / Studio Puisto Architects Ltd.
KIVIJÄRVI度假区
KIVIJÄRVI RESORT
Kivijärvi度假区位于芬兰Salamajärvi国家公园附近的一个独特的区域内,这片区域有着丰富多样的自然生物,设计者制定了生态敏感的解决方案以满足习惯于高质量质素条件的游客。为了凸显该地区的自然之景,场地精神、自然体验以及感官体验和宁静的氛围都是整个设计过程的灵感来源。最重要的是,设计者需尽可能保持这里的自然光风光不受影响,在自然的基础上打造建筑,是它们成为这片区域的补充。
The site for Kivijärvi Resort is located in a unique region of Finland near Salamajärvi National Park with both rich natural biodiversity and a need for ecologically sensitive solutions to support nature tourists accustomed to high-quality accommodation. In order to celebrate the nature in the area, aspects such as the spirit of the place, the experience of nature as is and the sensory experiences and silence of being in nature were all sources of inspiration that guided the overall design process. Above all, it was imperative that the rich nature was kept as untouched as possible and that any buildings would be grounded upon these very aspects of nature, making them complementary additions to the area.
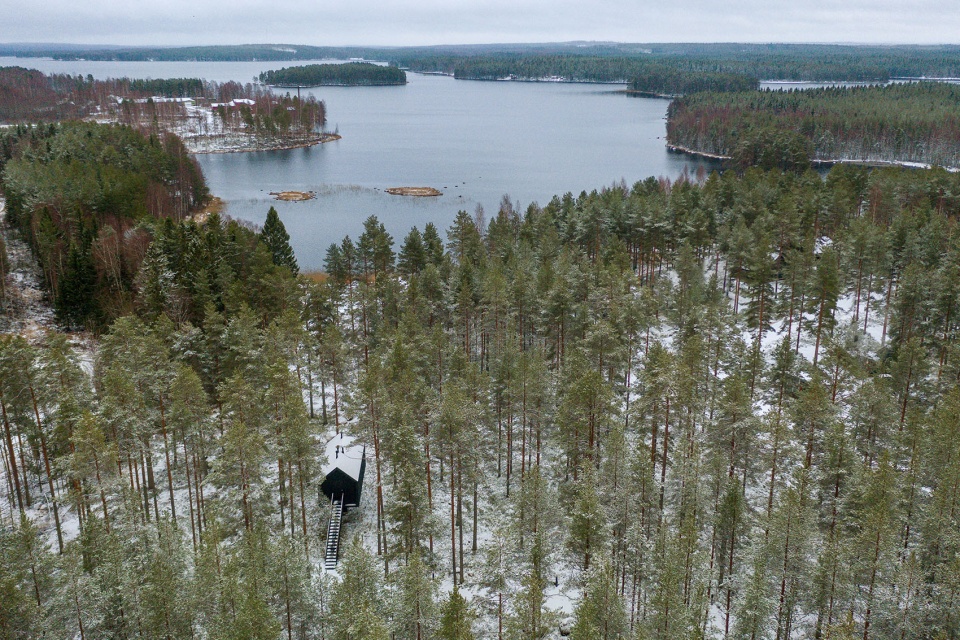
场地内部有着多种不同类型的栖息地和景观,因此本项目无法在整个区域内仅涉及一种住宿的类型。因此,设计者提出了三种源于自然的解决方案——第一种是将建筑物扎根于地面,从外观上来看像是从地面生长出来的一样;第二种是使建筑物漂浮在水面上,感受湖水的气息和湖面的光线反射;第三种则是Niliaitta的原型,建筑被高举在空中,为人们提供了一个更为隐蔽的视角来与自然联系。这种想法是通过将建筑体量设置在空中,营造一种立刻脱离地面事务烦扰的感觉。然而,无论建筑的位置在何处,设计者始终强调了大自然的野性与安全舒适的室内空间之间的对比,这种强烈的对比引导了整体的体验。
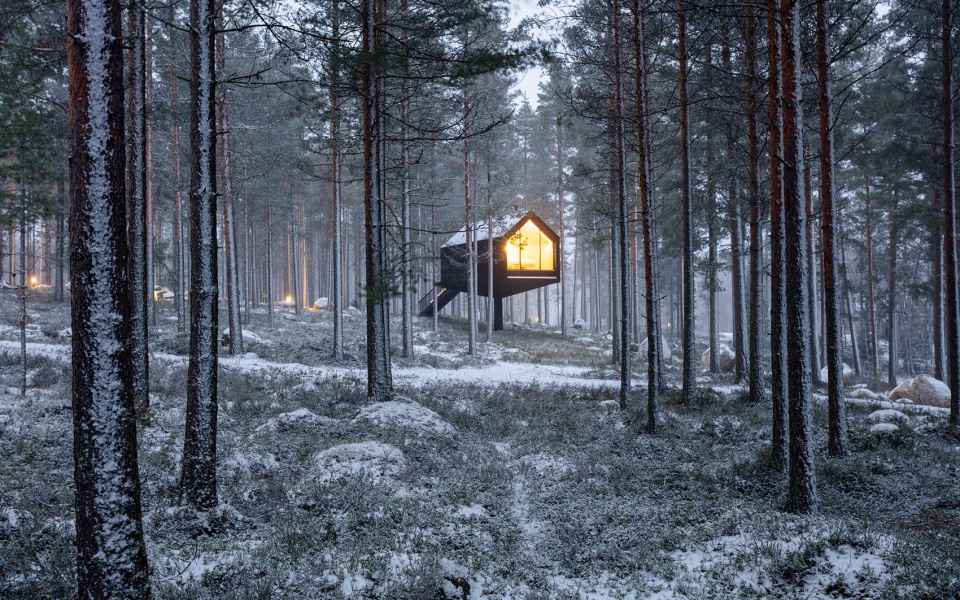
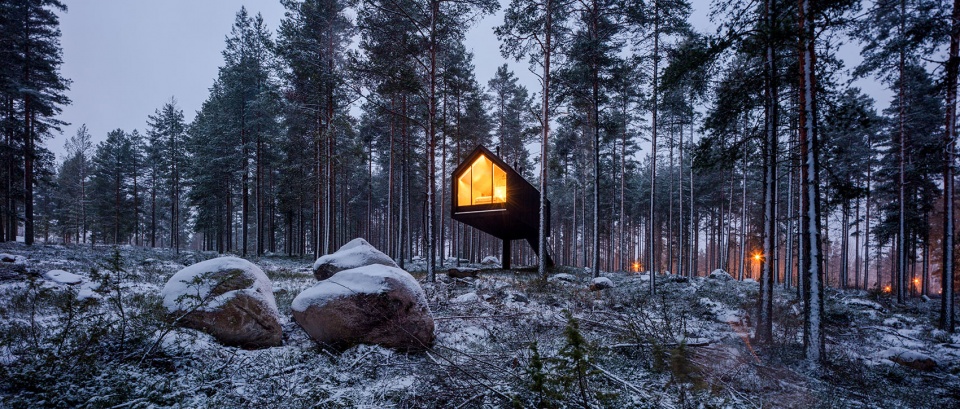
本项目计划在未来建造约50个住宅单元,并在岸边打造额外的桑拿浴室和会议中心建筑——这部分建筑将设置在水面上。湖中的一座小岛还可以点燃篝火,整个Kivijärvi度假区的建筑都朝向这里,小岛不仅是度假区的物理几何中心,也是一个精神定位点,为顾客提供一个可以专注的视觉重点。
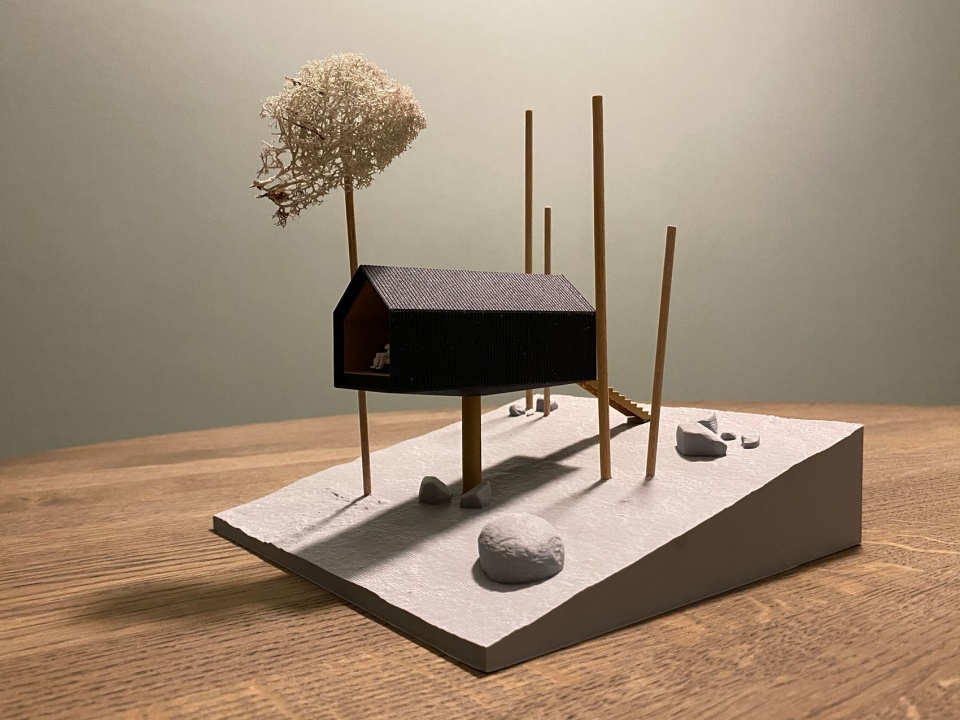
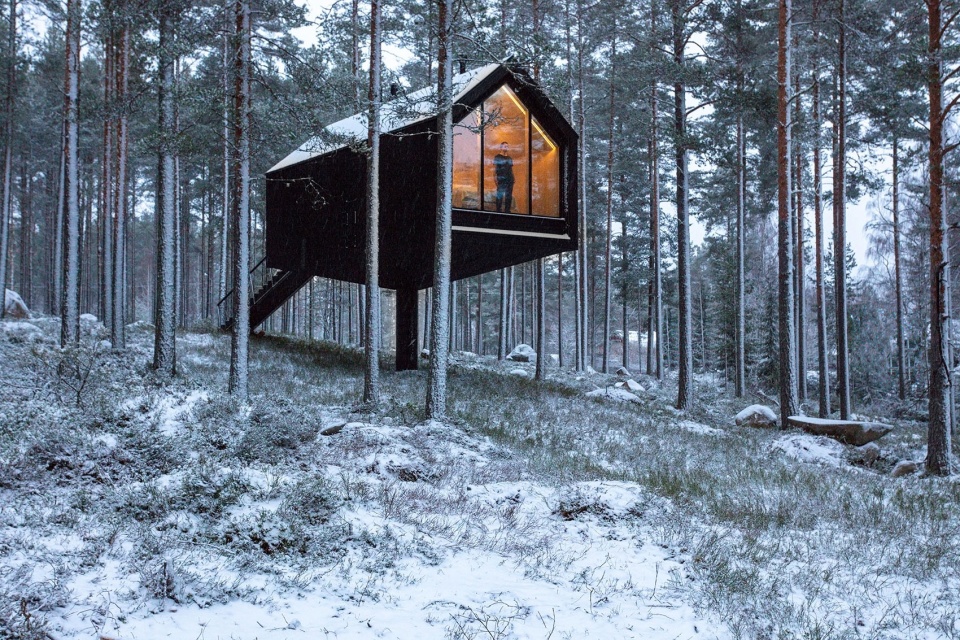
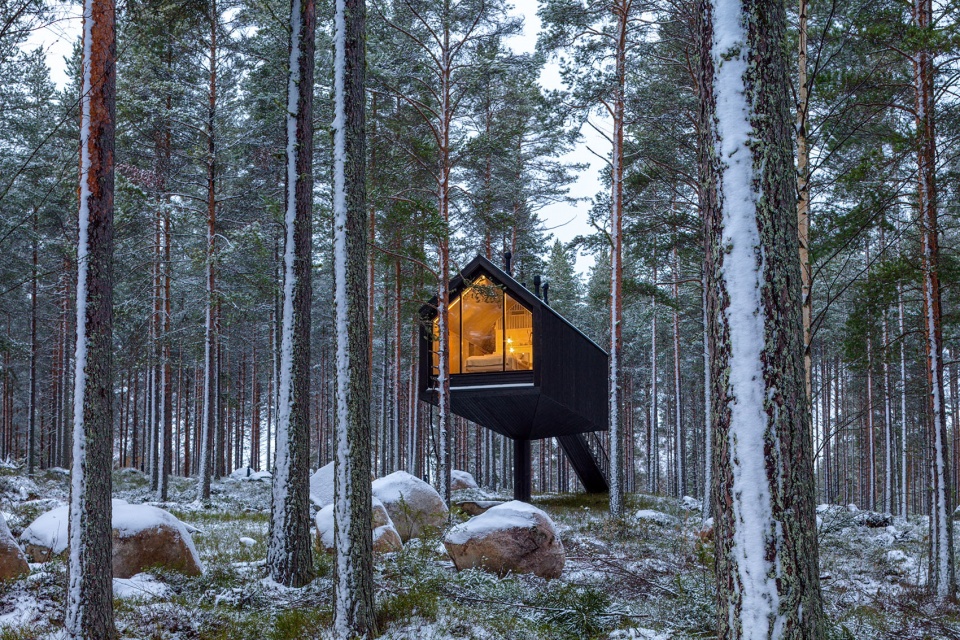
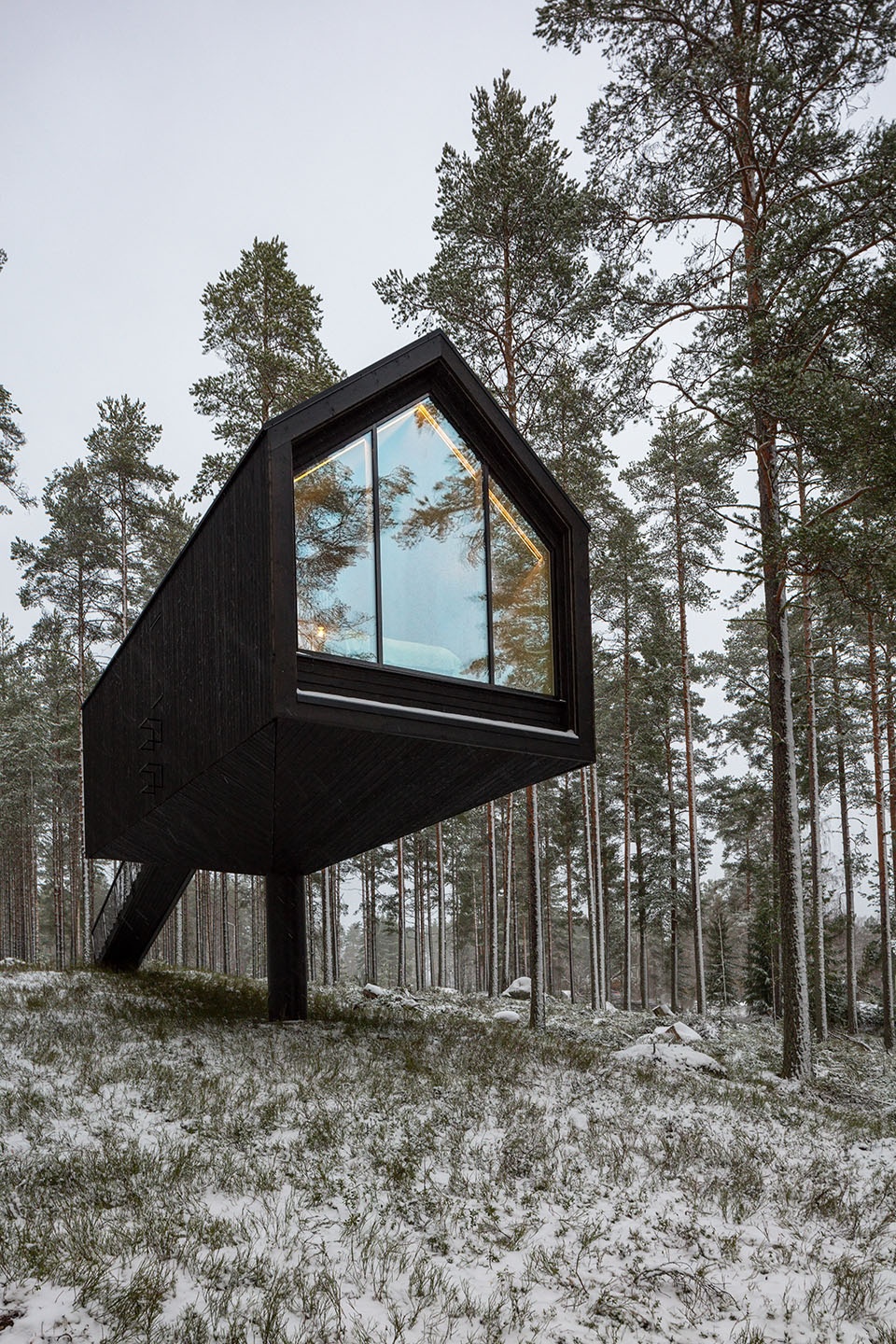
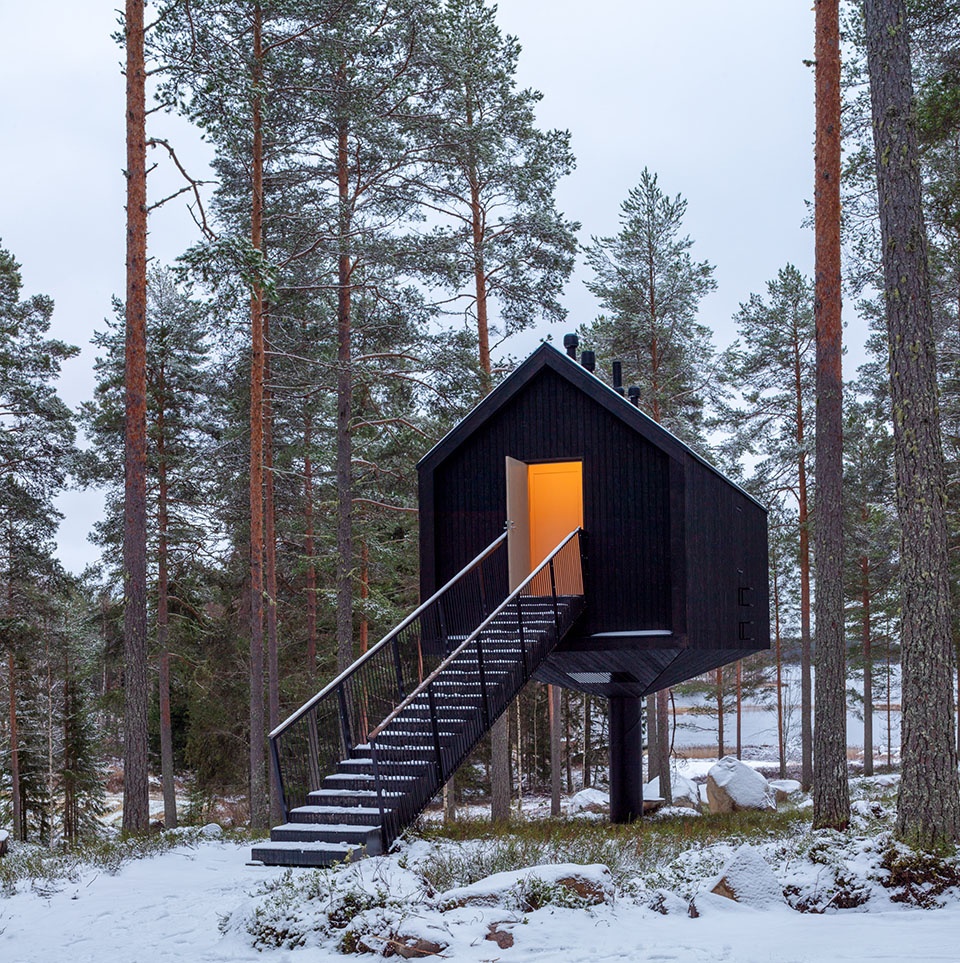
For the future, a total of approximately 50 new accommodation units are planned for the area with an additional sauna and conference center building designed for the shoreline – these structures will partially float above the water. On an island in the lake, there will also be a bonfire, which is where all buildings in the entire Kivijärvi Resort area will be orientated towards. This not only acts as a central physical orientation point for the resort area, but also a mental one that allows us an opportunity to focus on just the essentials.
NILIAITTA原型
NILIAITTA PROTOTYPE
Kivijärvi度假区项目的下一个阶段是从Niliaitta型住宿单元的详细设计以及原型建造开始的。“niliaitta”一词的另一含义是指位于Lapland的一种传统的建筑类型,最初这只是一种永久性结构,其设计目的是在有熊和其它野生动物出没的户外提供安全储存食物的地方。虽然Kivijärvi与Lapland不同,但这里位于芬兰中部的Suomenselkä地区,历史上这里曾是Sámi人居住的地方。并且Suomenselkä的地势较高,周边环境有所不同,更加接近北部的自然风光,因此该地区被称为“Lapland之指”。所以,设计者在Kivijärvi建造源自Lapland的典型建筑是顺理成章的。
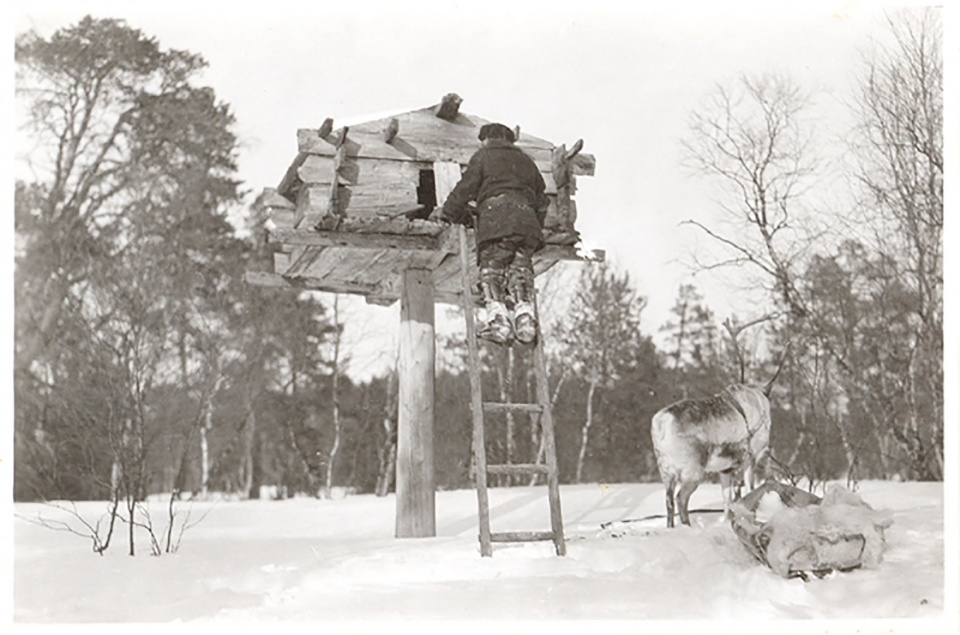
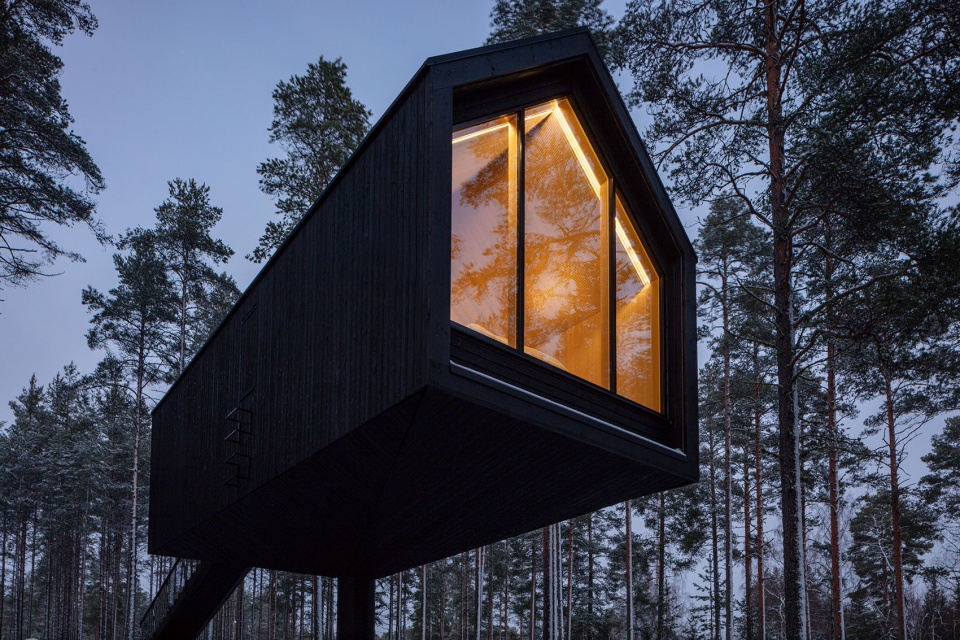
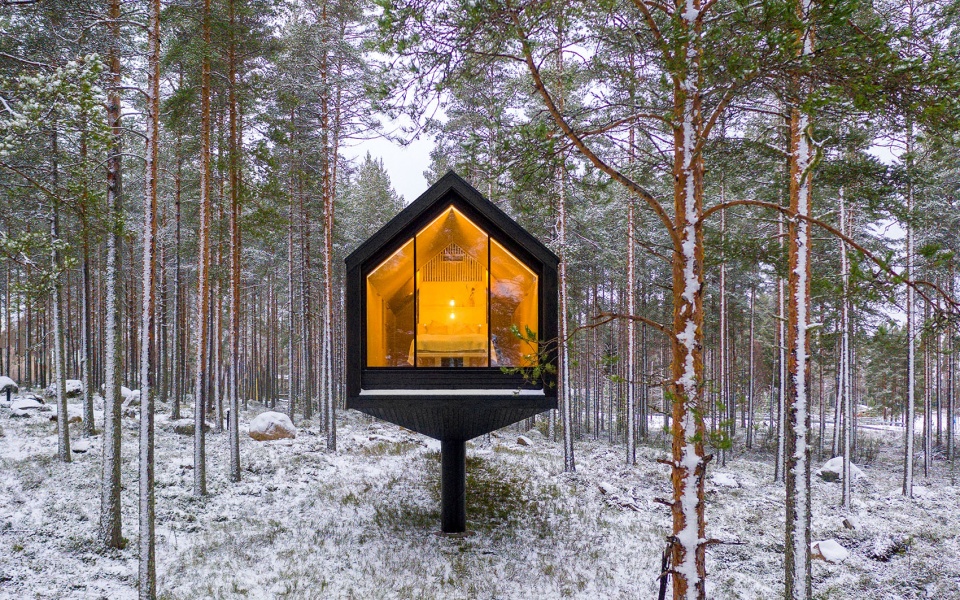
The next phase of the Kivijärvi Resort project started with the more detailed design of a Niliaitta-type accommodation unit along with the construction of a prototype. Its namesake, niliaitta, refers to a traditional building type in Lapland, which is originally a permanent structure designed as a safe place to store food outdoors in habitats with bears and other wild animals. While Kivijärvi is not in Lapland, it is located in the Suomenselkä region of central Finland, an area that has historically had Sámi settlement. Similarly, the terrain of Suomenselkä is higher with an entirely different environment closer to the nature of more northern regions, giving the area the name “Lapland’s finger.” Therefore, it was natural to develop a modern application of a building typical to Lapland at Kivijärvi.
在Niliaitta原型内,顾客将获得独一无二的体验。设计者在其中一面墙上安装了整面的落地窗,因此从室内看向周围自然景观的实现能够畅通无阻。从这扇拥有室外景色的窗户主导了其余部分的设计,室内部分呈现为凸显室外自然景观的中性空白画布那样的效果。
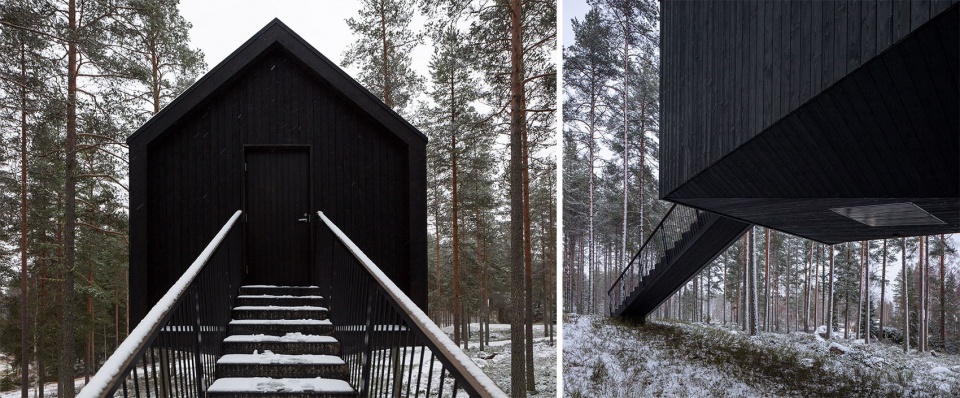
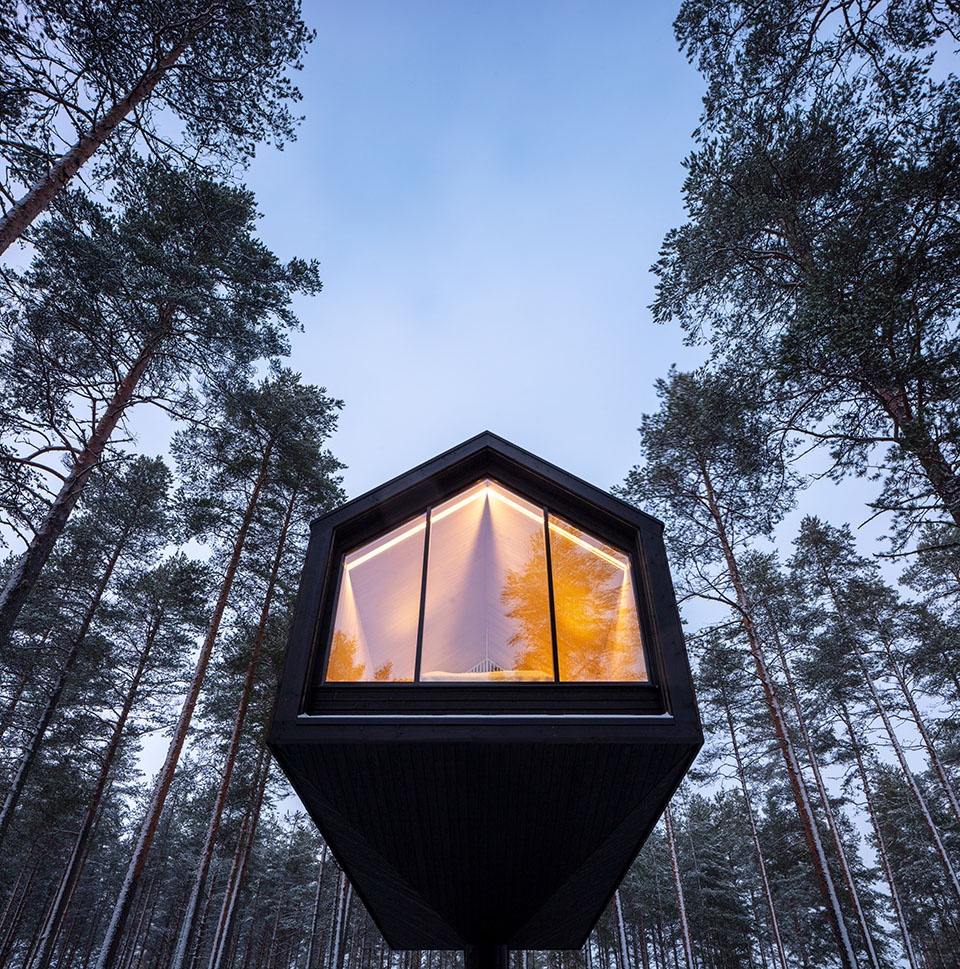
Inside the Niliaitta prototype, the experience is unique. Due to a ceiling height window the length of an entire wall, the visual connection to the surrounding nature is left as unobstructed as possible. The landscape that opens from this window intentionally dominates the rest, as the interior is done purposefully so that it would only serve as a neutral, blank canvas second to the nature outside.
一根柱子抬升了整体的建筑结构,使其与下方的地面环境尽可能小的接触,在项目建成后,建筑下方的地面已经被恢复到了原来的样子。建筑所处的位置也同样经过了精心的设计,因此在施工过程中需要砍掉几棵树,并设置仅有一条狭窄的道路能够进入。虽然这个小屋是一种新的结构,但是设计者利用外部材料和颜色辅助其融入周围的自然环境,让人们感觉它遵循了树木垂直的节奏并一直属于这里。
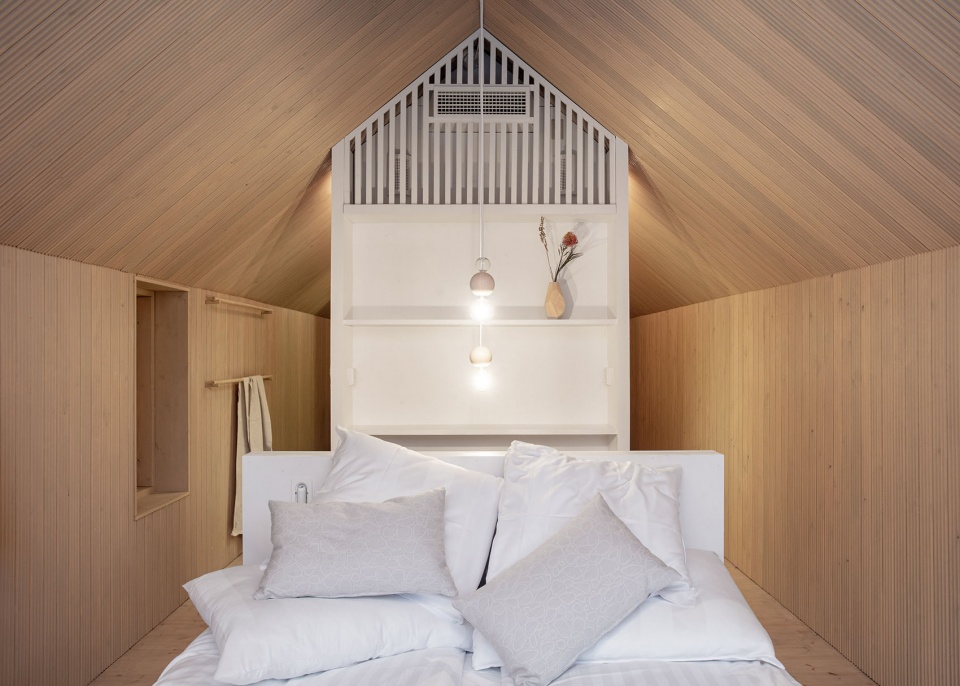
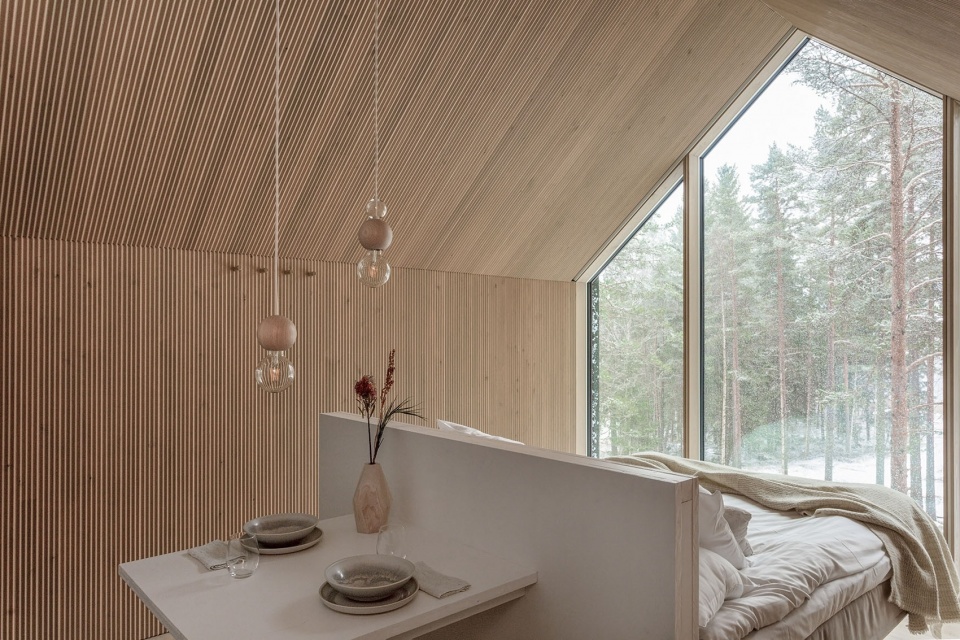
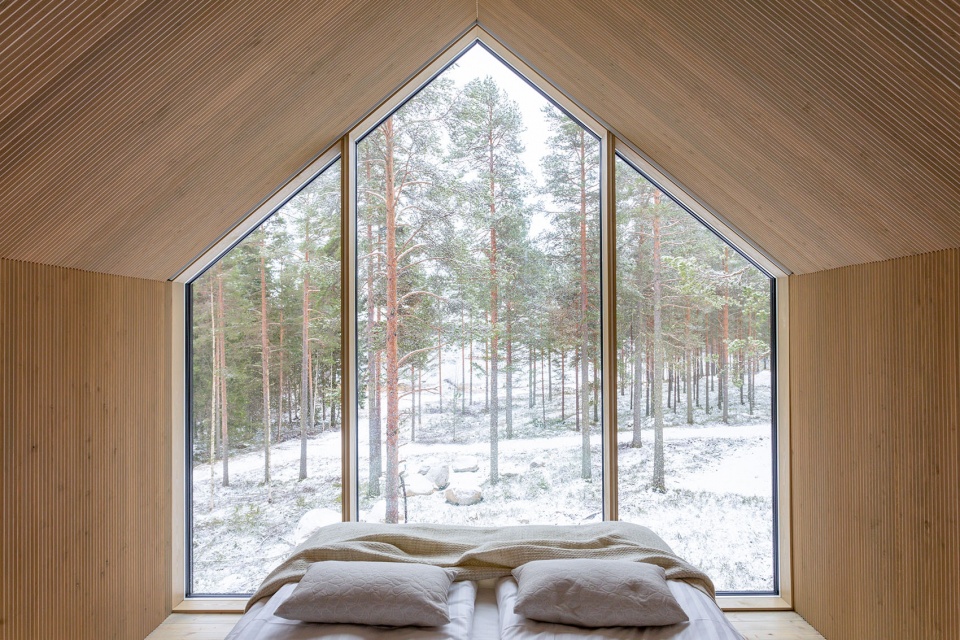
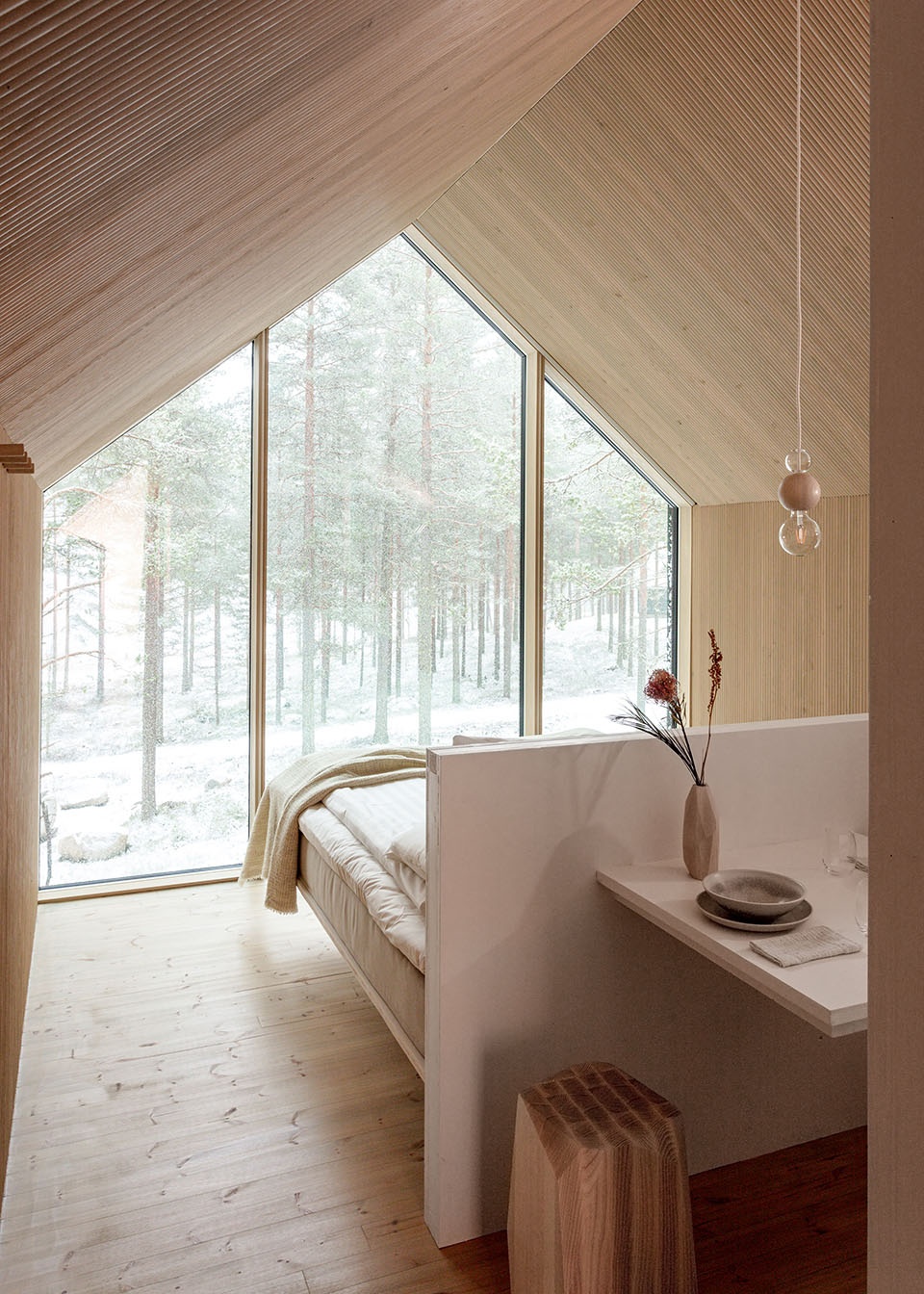
The overall structure is raised on a single pillar to maintain only minimal contact with the nature below, and after construction, the forest terrain below has been restored to its original appearance. Similarly, the cabin itself was strategically positioned so that only a few trees needed to be taken down during construction and only a narrow path grants access. While a new structure, the exterior materials and coloring help blend the cabin into the surrounding nature and make it feel as if it has always belonged amidst the vertical rhythm of forest trees around it.
为了保持对该地区环境的敏感度,Niliaitta原型所使用的材料都是生态友好型的,内部所有表面均使用了木材,使用生态羊毛材质作为绝缘材料,并且所有结构都避免使用塑料制品。除了考虑环境效益之外,木材还能够营造舒适的氛围、健康的室内空气和宜人的声音效果。此外,室内声音的柔和度也会受到墙壁上现代角指镶板的影响。
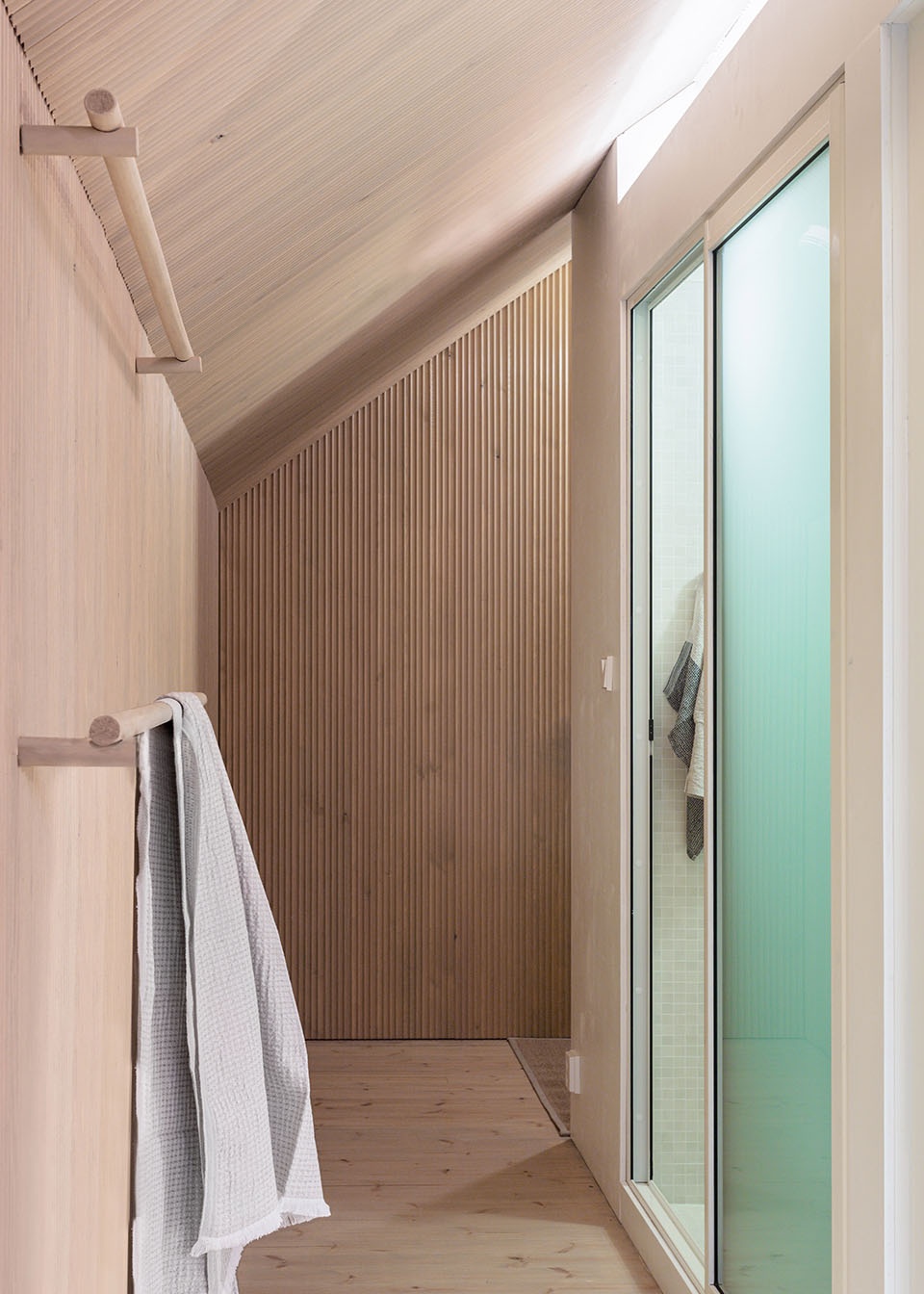

To remain environmentally sensitive, the materials of the Niliaitta prototype are all ecological with the use of wood in all interior surfaces, eco-wool as insulation, and the avoidance of plastic in the structures. In additional to the environmental benefits, wood also creates a cozy atmosphere, healthy indoor air, and pleasant acoustics. In addition, the softness of the acoustics is also influenced by the modern angular finger paneling on the walls.
室内配置了与高档酒店同一标准的设备。浴室、宽敞的淋浴间和小型厨房均设置在建筑中心的旋转核心处,室内还配备了所有所需的技术设备(通风装置、空气源热泵、热水器和配电箱)。本项目的室内设计方案能够保证内部的墙壁和天花板表面尽可能保持清洁,从而营造和谐整体的空间。此外水管、下水管道和电缆均通向位于封闭空间外部的楼梯下方,这种布置方式也创造了一个干净的外观。
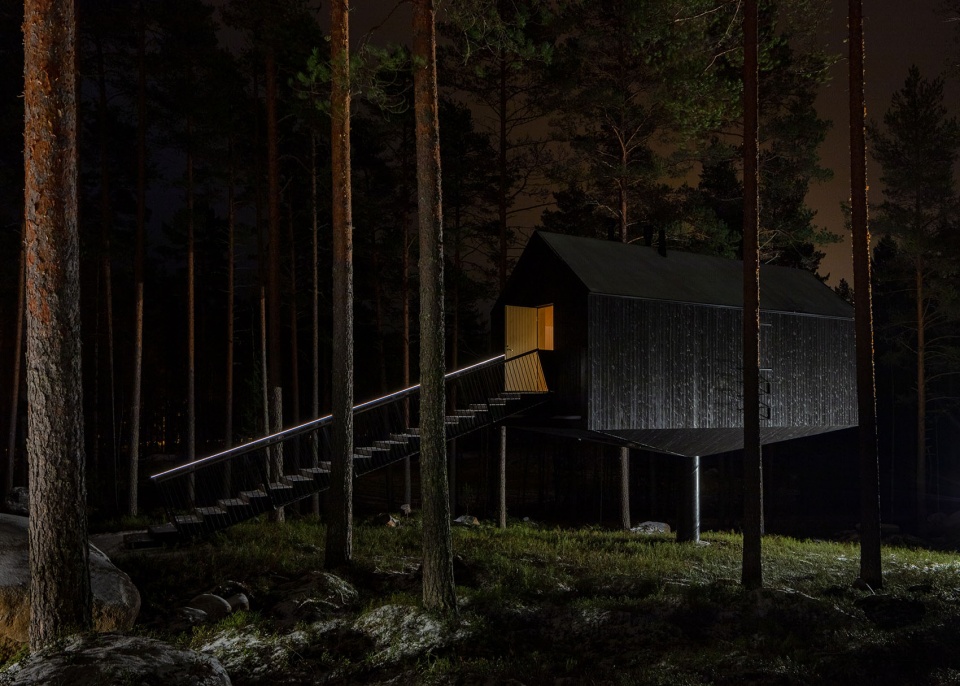
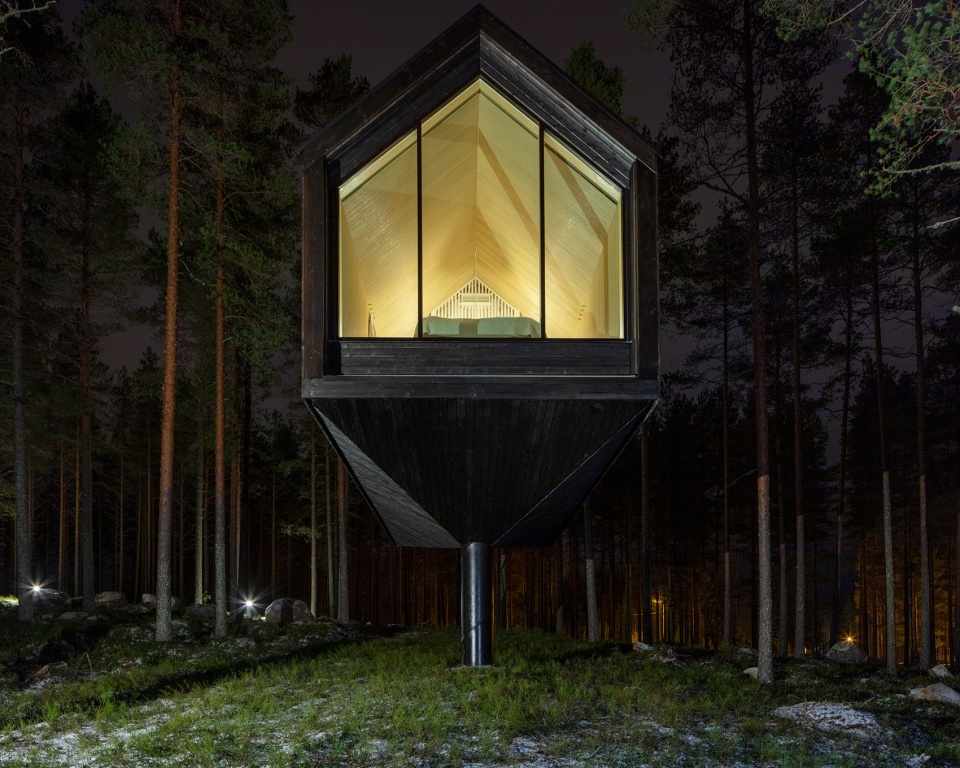
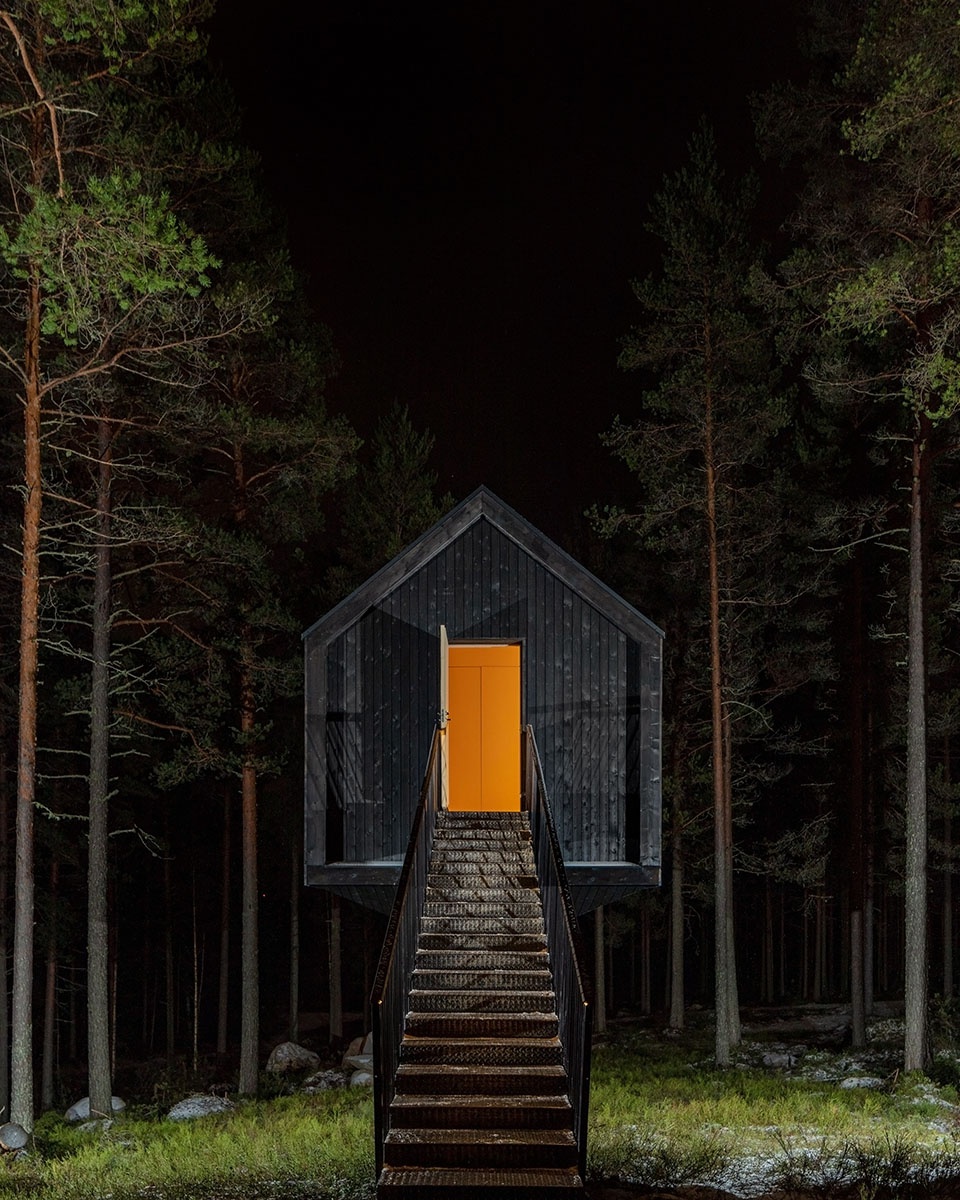
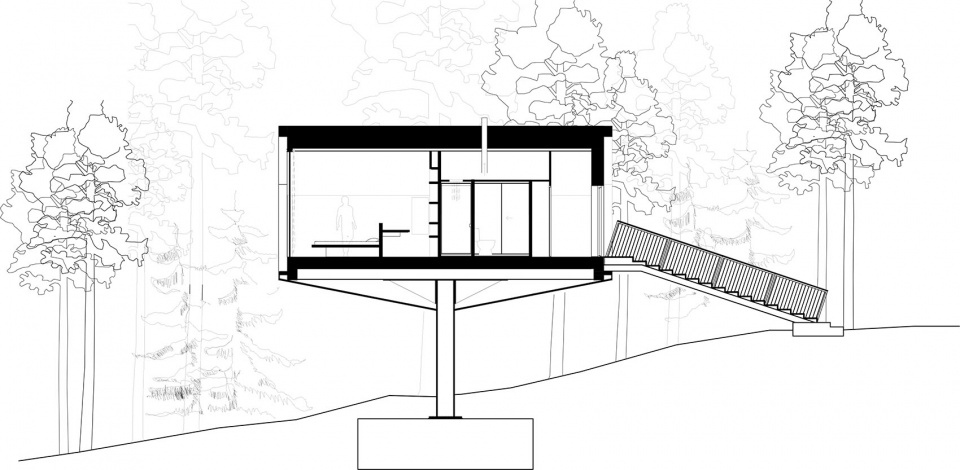
Throughout, the quality of equipment in the cabin corresponds with that of a high- standard hotel room. The bathroom, a spacious shower and a kitchenette are all housed in a rotating core in the middle of the cabin that also houses all tech (ventilation unit, air source heat pump, water heater, and electrical switchboard). The solution makes it possible to keep the other walls and ceiling surfaces of the cabin as clean as possible, which creates a harmonious overall interior. In addition, the water, sewer pipes and electrical cables all run to the Niliaitta prototype under the external staircase in an enclosure, similarly creating a clean exterior as well.
Project:Kivijärvi Resort / Niliaitta prototype
Address:
Gross area:Tourism area 2500 gross m2, Niliaitta prototype 36 gross m2 / 30 interior m2 Client:
Municipality of Kivijärvi
Architects: Studio Puisto Architects Ltd.
Partners:
Mikko Jakonen, Emma Johansson, Sampsa Palva, Heikki Riitahuhta, Willem van Bolderen
Team members: Heikki Muntola, Guillaume Keidel, Maiju Koskela
Start of design: Kivijärvi Resort 2017, Niliaitta prototype 2019
Completion:Niliaitta prototype 2020
Collaborators, Niliaitta prototype: Structural design: BD-Con Oy
HVAC design: LVI-insinööritoimisto Jorma Niemonen Oy
Electrical design: Karawatski Oy
Contractor, wooden structures: Laadulla Oy
Contractor, steel structures: Jake-Man Oy
Interior surfaces / fittings: Petri Leppänen
Photographs: Marc Goodwin, Archmospheres
More: Studio Puisto Architects
扫描二维码分享到微信