覔书店,广州 / MOC DESIGN OFFICE
覔书店,广州 / MOC DESIGN OFFICE
覔书店是深圳友谊书城旗下的复合型文化书店品牌。覔,通古文“觅”,取探索、寻觅之意。
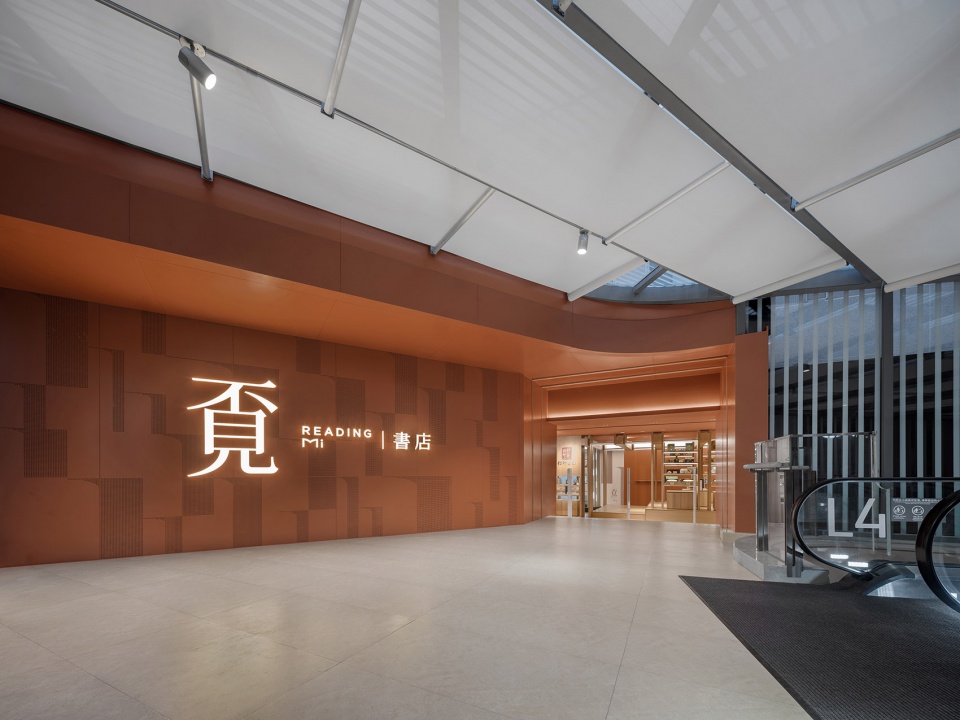
2014年,第一家覔书店在深圳红山九方开业。经过近10年的探索和发展,2023年覔书店邀请MOC团队共同创作一家里程碑式的旗舰店,在总结过往的同时也开启对于品牌定位和空间形象的全新诠释和探索。
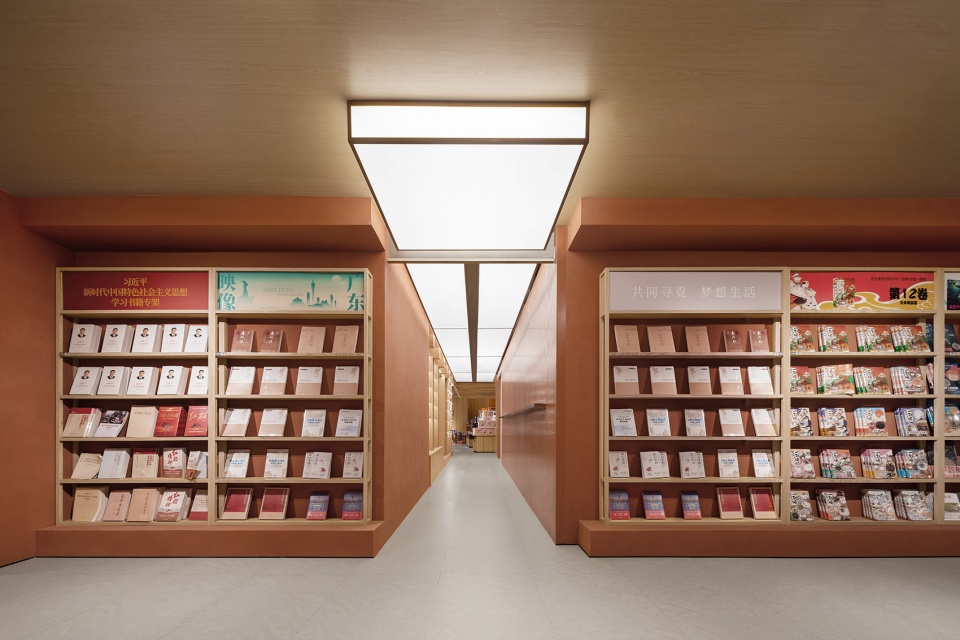
“我们希望这里相比于传统书店或者仅仅把书店场景作为氛围营造的商业空间,它更回归本质,是一个充满活力的社区中心。”
—— 杨振钰
Yang Zhenyu, Designer
项目位于广州黄埔,定位于文化型共享社区。设计师从城市历史中吸取灵感,从“丝绸之路”的在地文化脉络中,提取航船的风帆、南海古厝群等为元素,将现代美学与复合式的社区文化生活结合,将图书阅读、剧场、学习、儿童绘本、咖啡、艺文活动、展览、交流等功能融合其中,旨在为周边的居民提供一个舒适、轻松的人文社区。
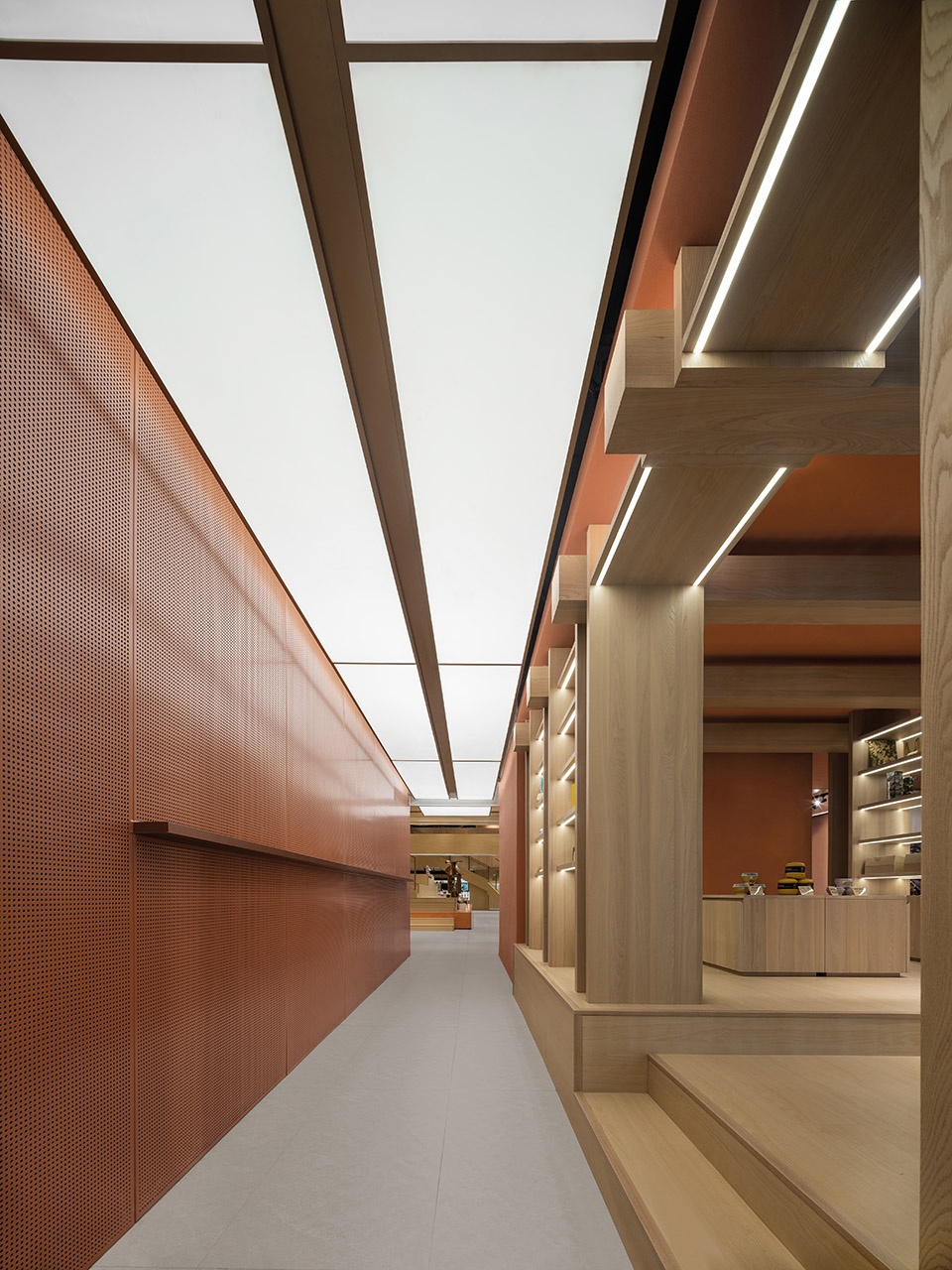
01 文化剧场
Cultural Theater
随着时代的发展,知识传播的媒介不仅局限于书本,传统书店“知识交换”诉求变得更加复合,从单一的人与书的关系,到人与人的知识交换,空间的功能也对应的需要更加多元。
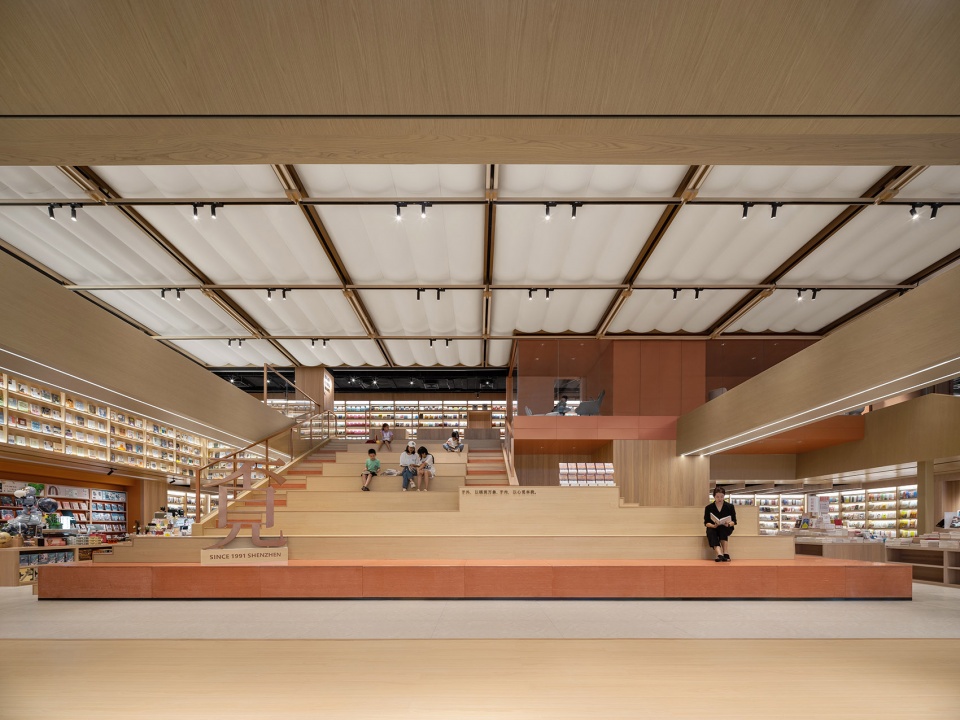
基于这种思考,设计师将两层的场地中部打通,形成一个开敞通透的的通高中庭,使两层空间更加流畅开阔。大面积阶梯式的座位的置入构建了一个开放的公共活动空间,因此也重构了两层空间的交通动线与形式。
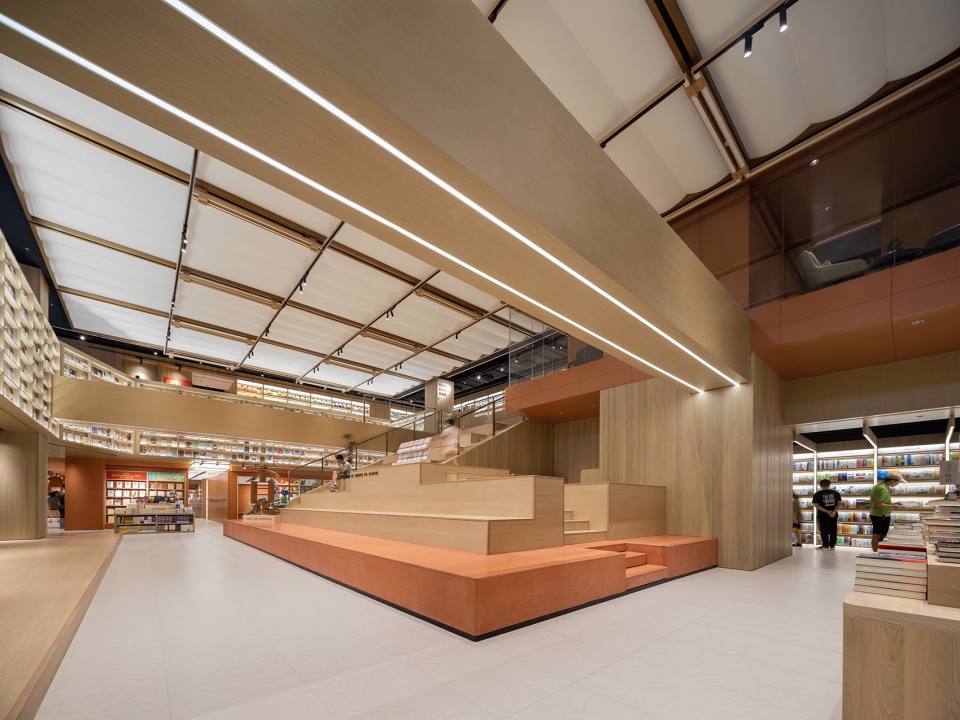
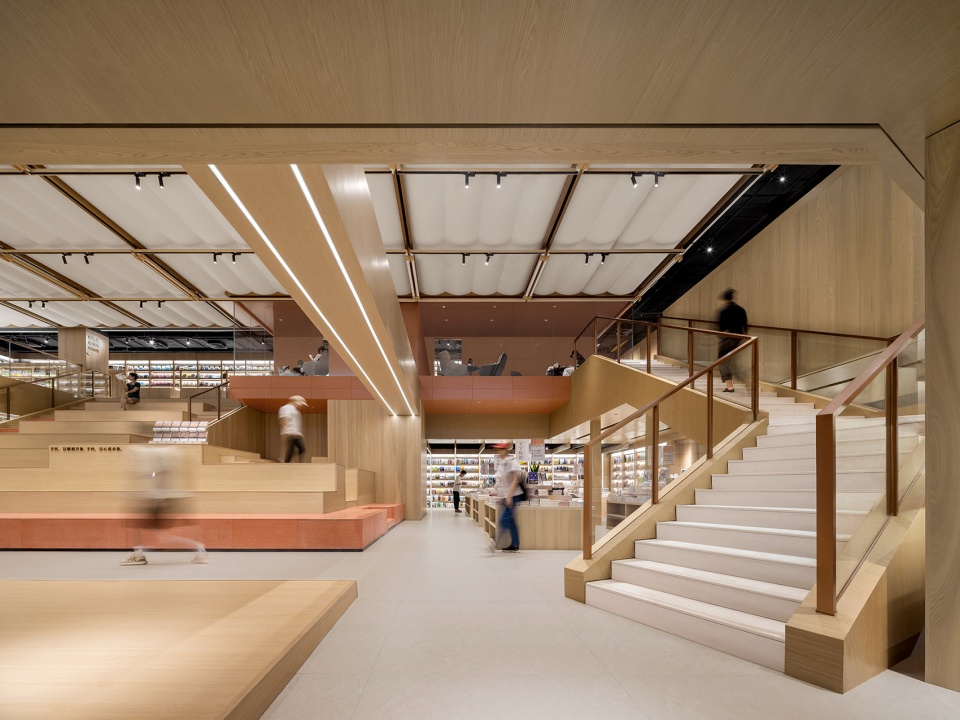
在日常情况下,大阶梯是一个阅读区,是人流汇聚和交流的场所,根据活动类型的不同,还可以作为研学会、讲座等公共活动的场所。
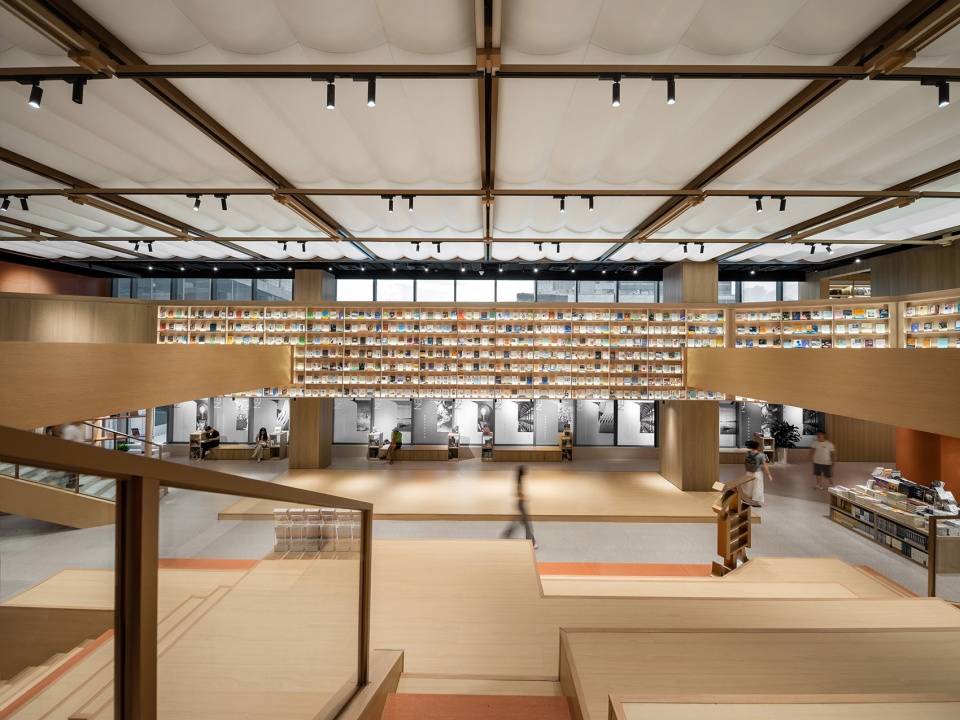
在阶梯上至二层的位置,一个悬挑的“红色盒子”被安置在此处,盒子里布置了几个不同尺度的房间,面向剧场舞台方向,作为剧场功能的补充;落地玻璃的展示面则提示人们在这里“交流讨论”是被鼓励的,另一方面则保证了这里与公共空间的声音不会相互干扰。“红色盒子”的下方形成的小空间,则自然的形成了开放式的小型协作讨论区。围绕着剧场阶梯组织的不同的交流协作区,让交流的方式更加的多样化。
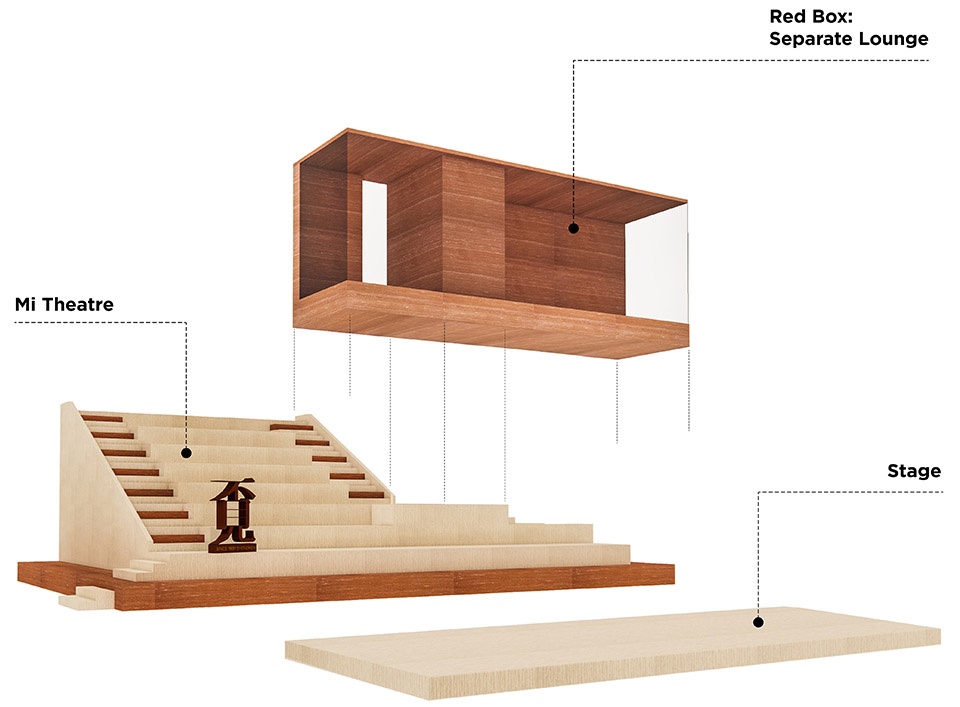

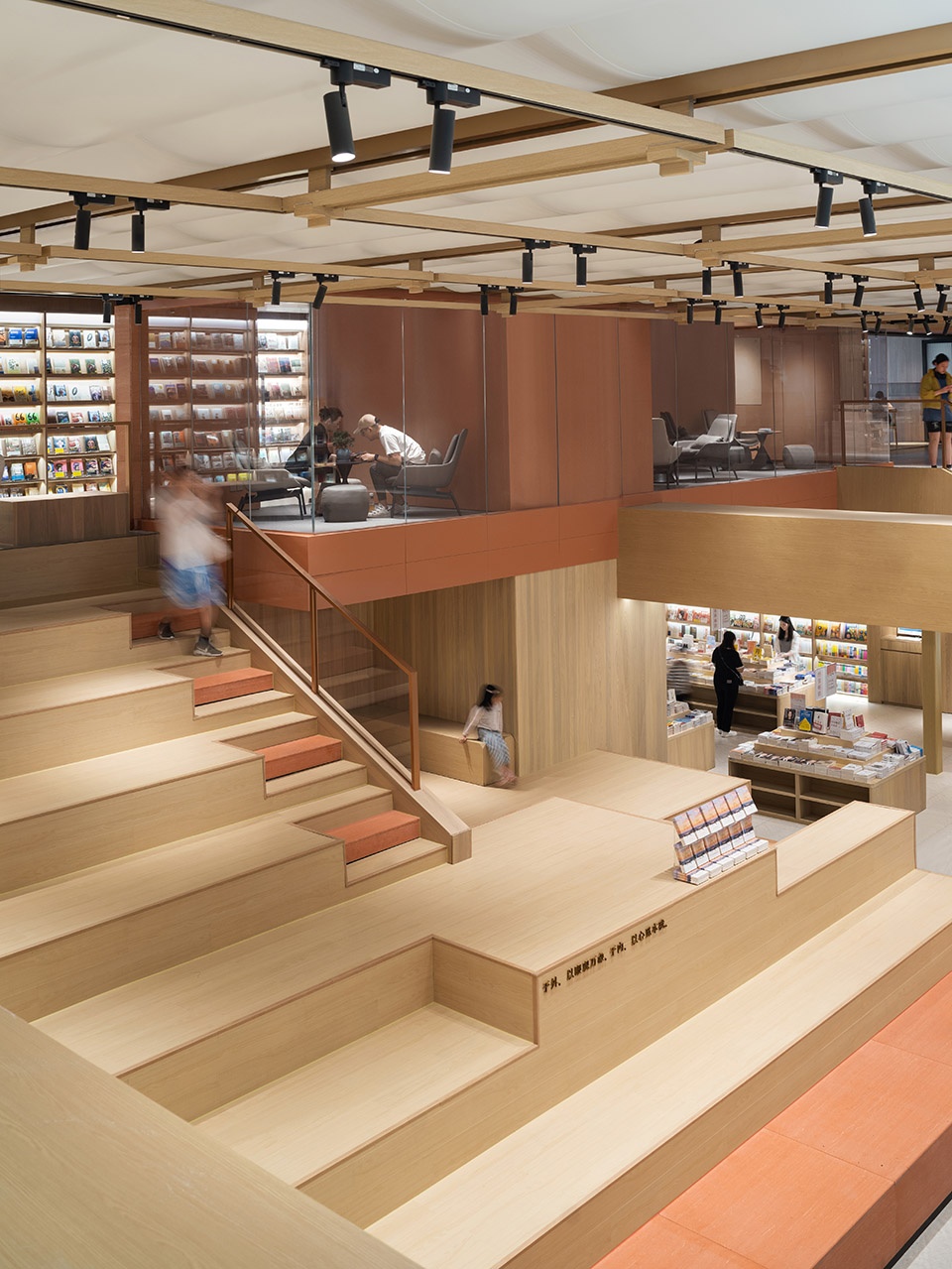
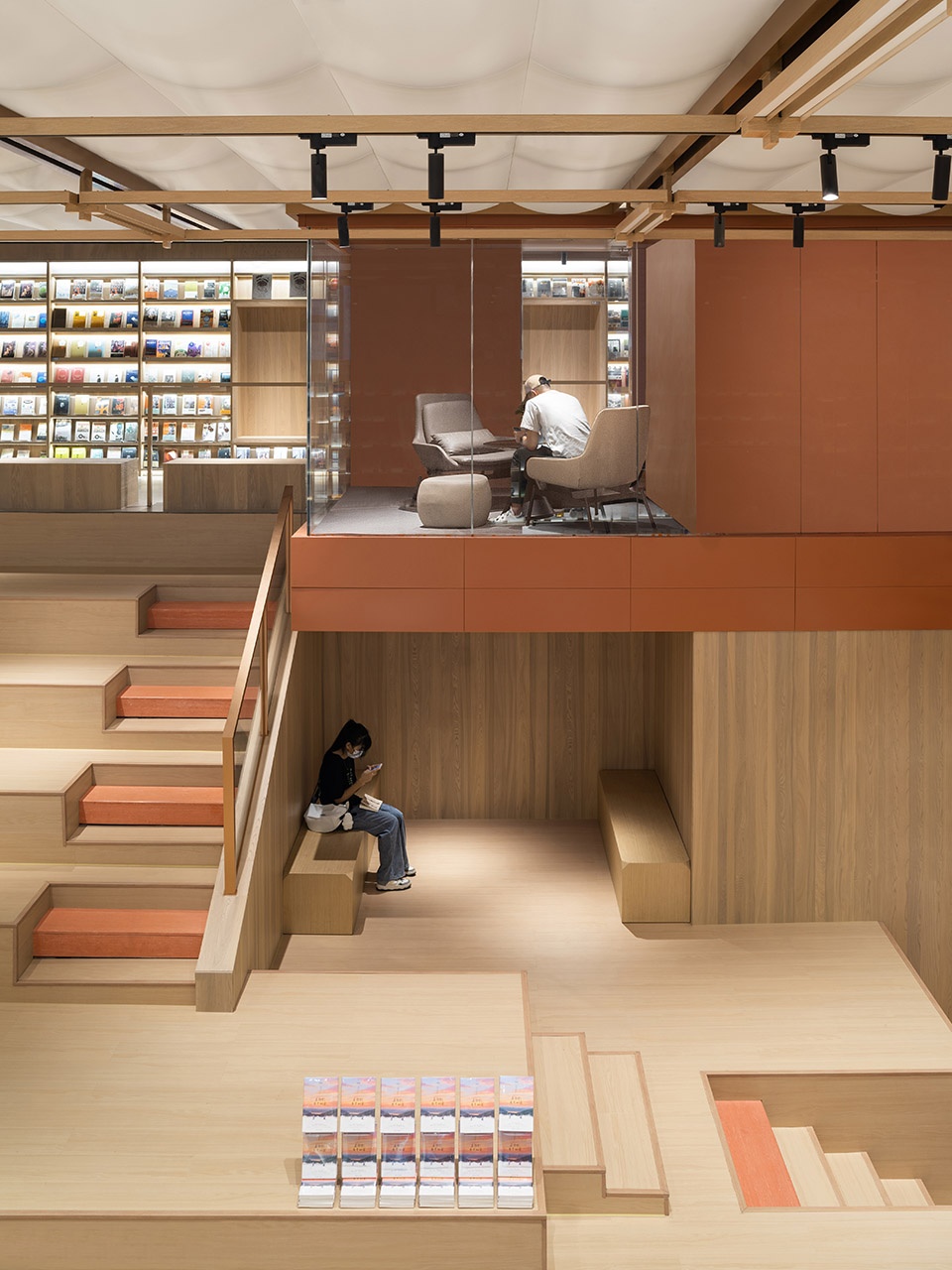
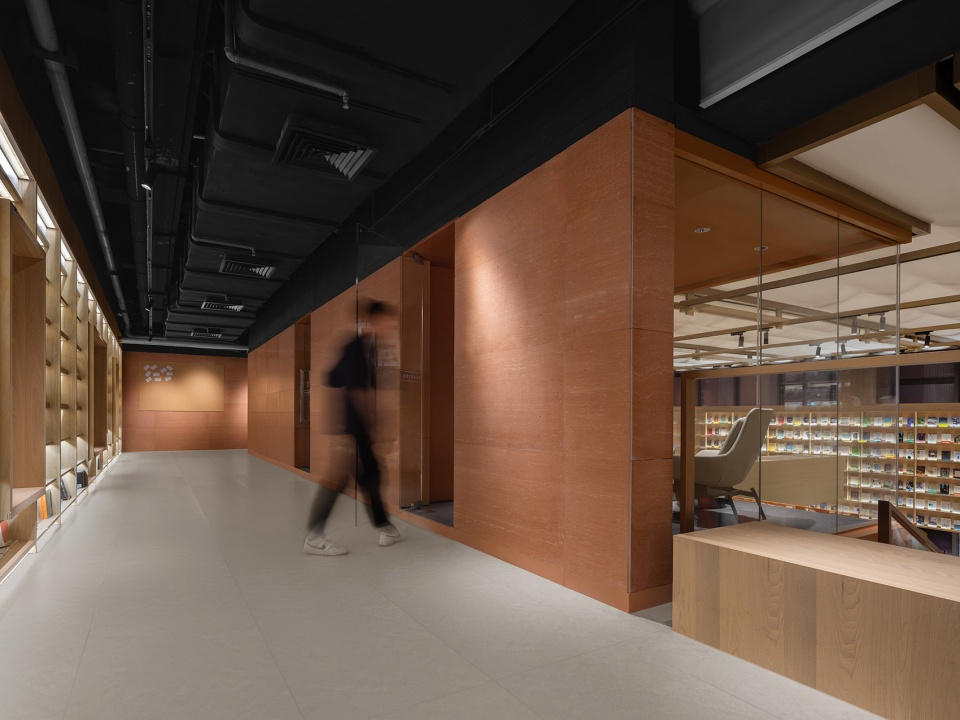
Positioned where the staircase leads to the second floor, an extended “red box” projects outward. This architectural feature houses different-sized rooms, all oriented towards the theater stage, thereby complementing the theatrical function. The floor-to-ceiling glass display surfaces also encourages people to exchange and discuss while ensuring a noise-free coexistence with the public area. Beneath the “red box”, a compact space naturally evolves into an open, small-scale collaborative discussion area. Different communication and collaboration zones are strategically organized around the theater stairs, enhancing the diversity of interaction modes.
剧场区域通高的空间结构,设计师通过连续的完整的书柜矮墙完成图书氛围的横向延续和衔接,同时视觉纵线上也达成了不间断的效果。前矮后高的书柜格局,也使图书的呈现更具空间感。空间的顶部,设计师从城市历史中吸取灵感,在“海上丝绸之路”的在地文化脉络中,提取航船的风帆为元素,在空间顶部铺陈开来,回应城市在地性文化。
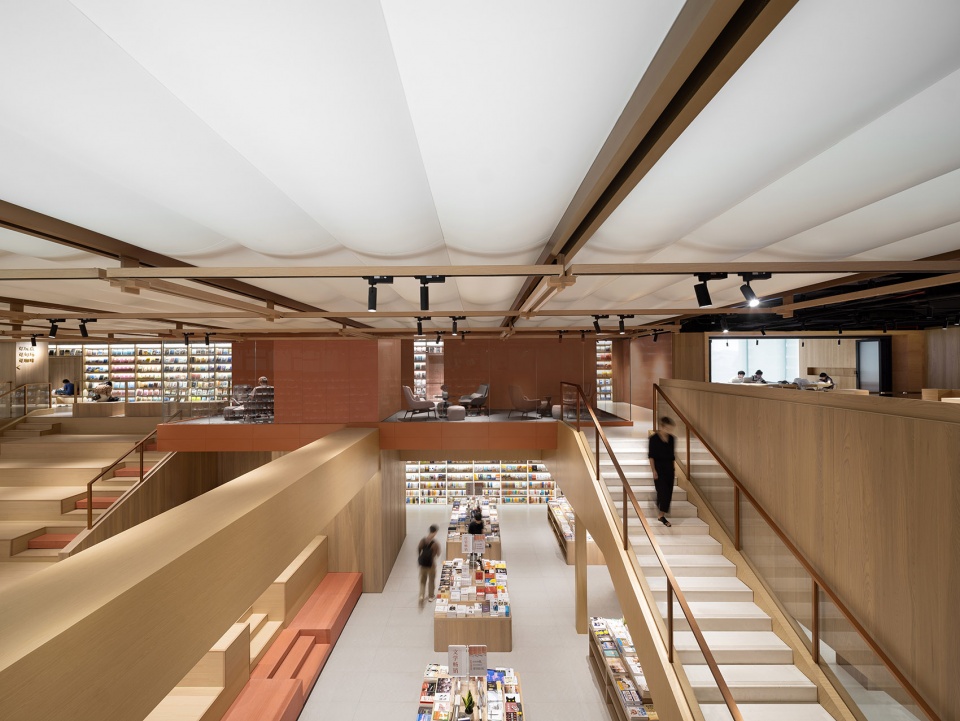


The elevated spatial design of the theater is accomplished by a sequence of uninterrupted low bookshelf walls. These walls not only horizontally extend and unify the bookish ambiance, but also establish an unbroken visual vertical element. The arrangement of shorter bookshelves in the foreground and taller ones in the background further accentuates the spatial representation of the books. The rooftop pays homage to the city’s maritime heritage with the sail-inspired elements, reflecting the local culture.
02 动与静的平衡——各得其所的共享社区
Balancing dynamics and tranquility – a shared community in harmony
书店是一座城市精神的见证,也是文化成长的庇护所。这里不仅吸引爱书之人,更是兼容各色人群文化需求的场所。设计师以中间的文化剧场和公共阅读区为界,进行动静布局考量,向左规划为儿童区和 “小小覔”绘本馆,向右则规划休闲社交功能的”覔咖啡”,以及咖啡上方的独立自习室和沉浸式剧场。随着动线的深入,实现从喧嚣到沉静的转变,也让不同的人群都能在这里找到适合自己的空间。
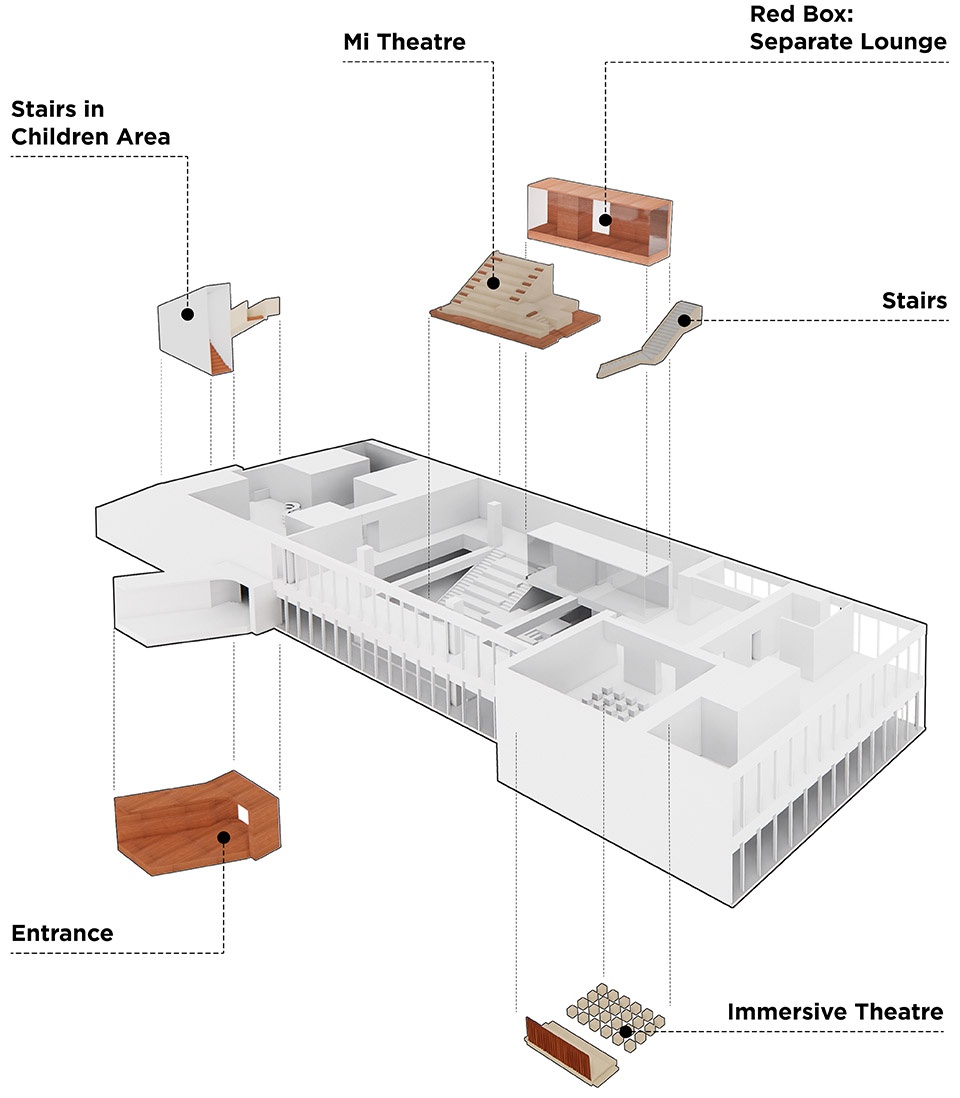
A bookstore serves as both a testament to a city’s ethos and a sanctuary for cultural maturation. Beyond merely captivating book lovers, it functions as a space that accommodates a mosaic of cultural demands. The designer, with careful consideration for the arrangement of active and serene areas, delineates a conceptual boundary between the central cultural theater and the communal reading space. To the left, a dedicated children’s area and the “Little Mi” picture book library find their place, while to the right, the convivial hub of Mi Café is planned, alongside an elevated independent study room and an immersive theater above. As the pathways lead further, a transition from dynamic to serene environments is achieved, ensuring that diverse individuals can find their suitable spaces within this locale.
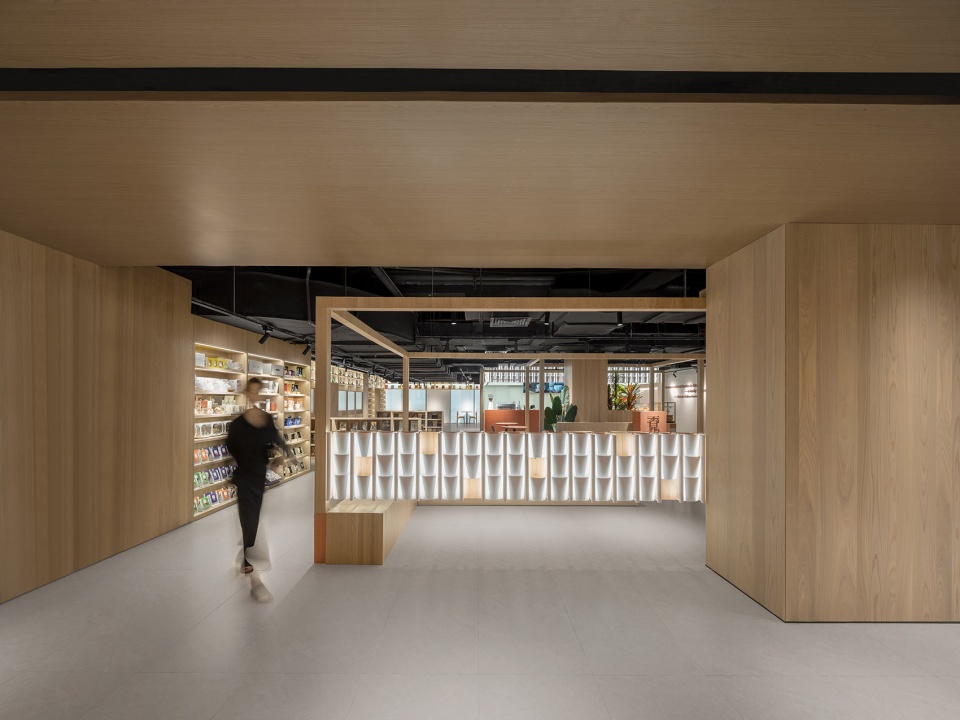
“覔咖啡”作为社交空间被规划在剧场的一侧,设计师以传统古厝群的聚合院落为线索展开布局。抽象形态的屋厝框架构成错落有致的微型院落组合,同时也随之自然的划分出屋舍与通道。屋舍融合座位和景观,让人与空间互为流转的风景。
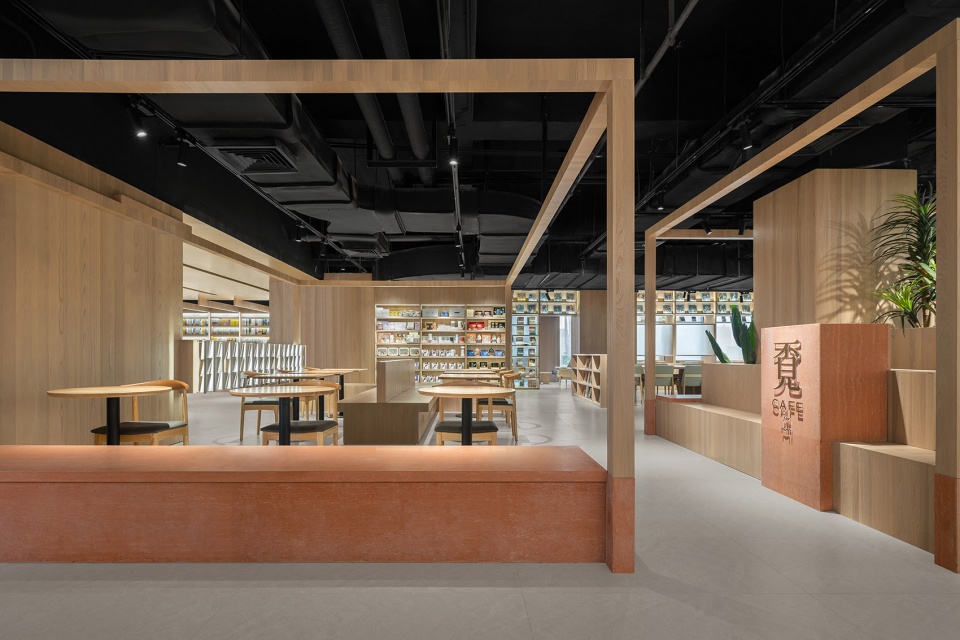
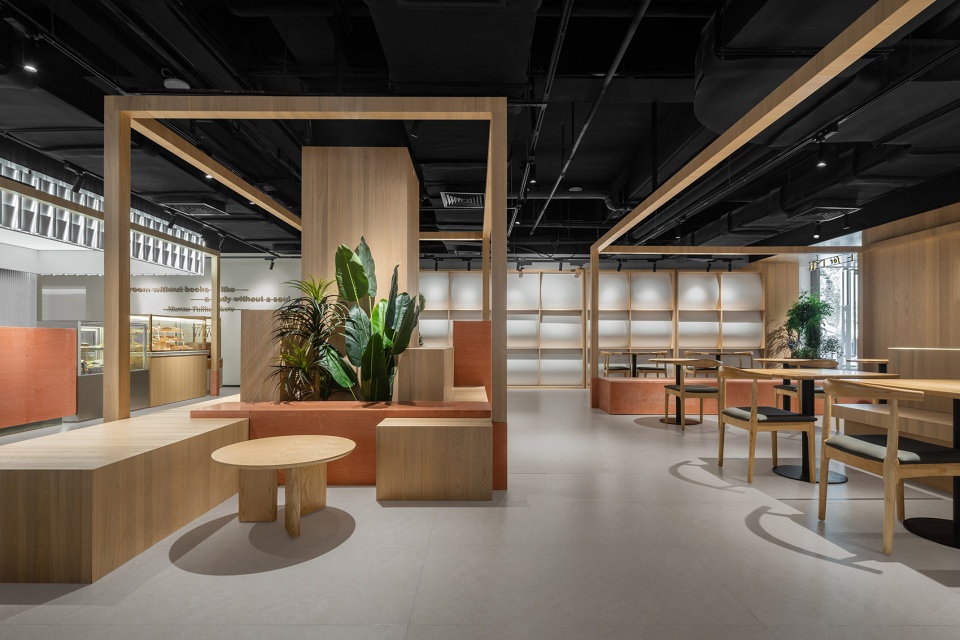
剧场的另一侧是儿童区,这里原本是室外阶梯的底部空间,活泼的空间色彩和白色的喇叭形盒子的置入突出了倾斜顶面并创造出趣味性的空间体验。白盒子里的楼梯连通儿童区与儿童绘本馆,让相对热闹的儿童区上下贯通,并与其他安静的阅读区在动线上各自独立。

沿着喇叭盒子的楼梯进入二层的绘本馆,色彩也随之在统一的色调下丰富起来。在色彩的变奏之下,书架放置着分龄的儿童绘本,穿插其中的开放座位让家长与孩子在其中共渡美好的亲子阅读时光。
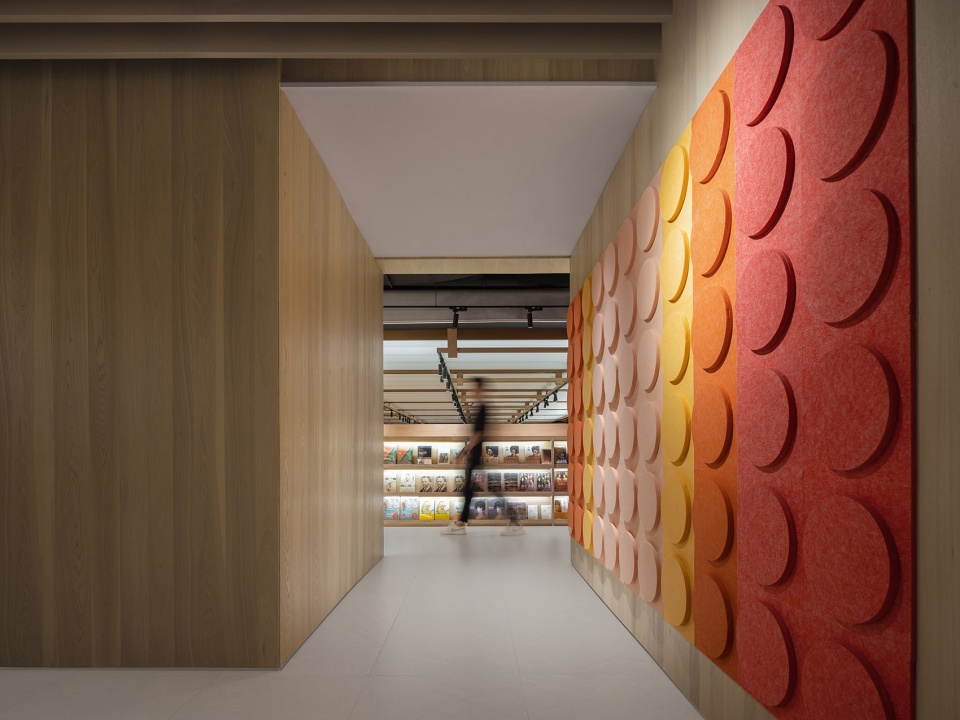
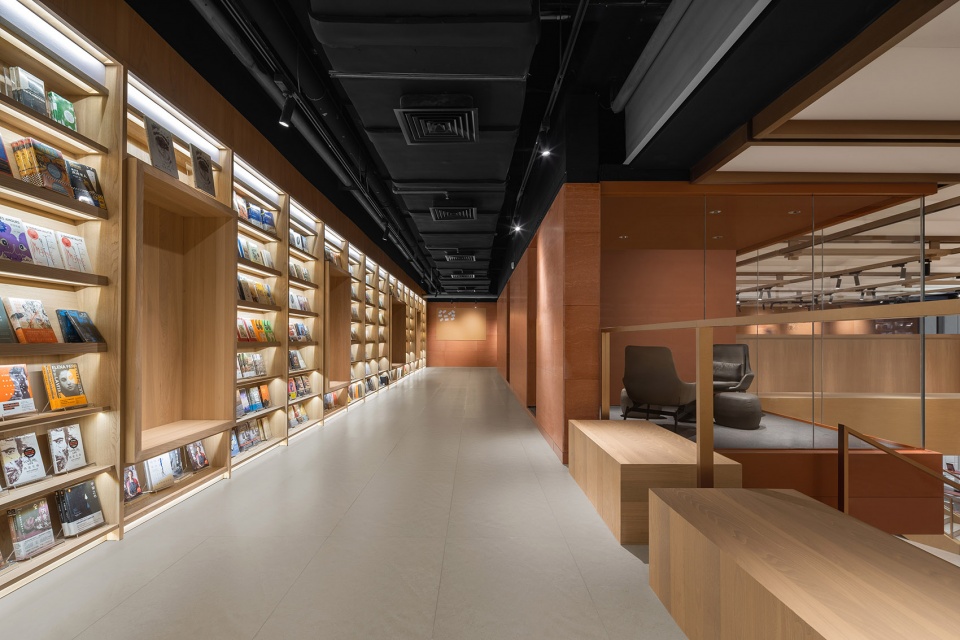
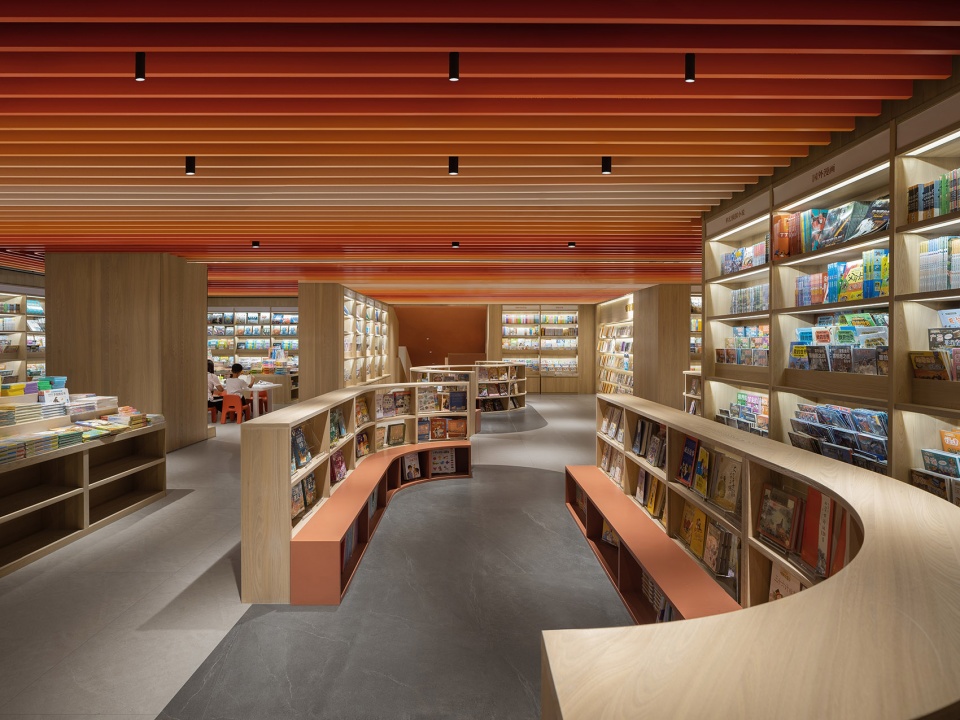
Ascending the stairs within the horn-shaped enclosure brings visitors to the second-floor picture book library, where the color palette gains richness while adhering to a coherent tonal scheme. Amidst this chromatic interplay, bookshelves host age-appropriate children’s picture books, interspersed with open seating areas that offer a delightful space for parents and children to enjoy precious moments of shared reading.
穿过挑空中庭走廊的公共阅读区,可供人们独立学习的自习室和沉浸式剧场位于空间安静的一角。人们在自习室可以安静的学习和思考,抬眼望去的城市绿化也能在掩卷之间放松心情。
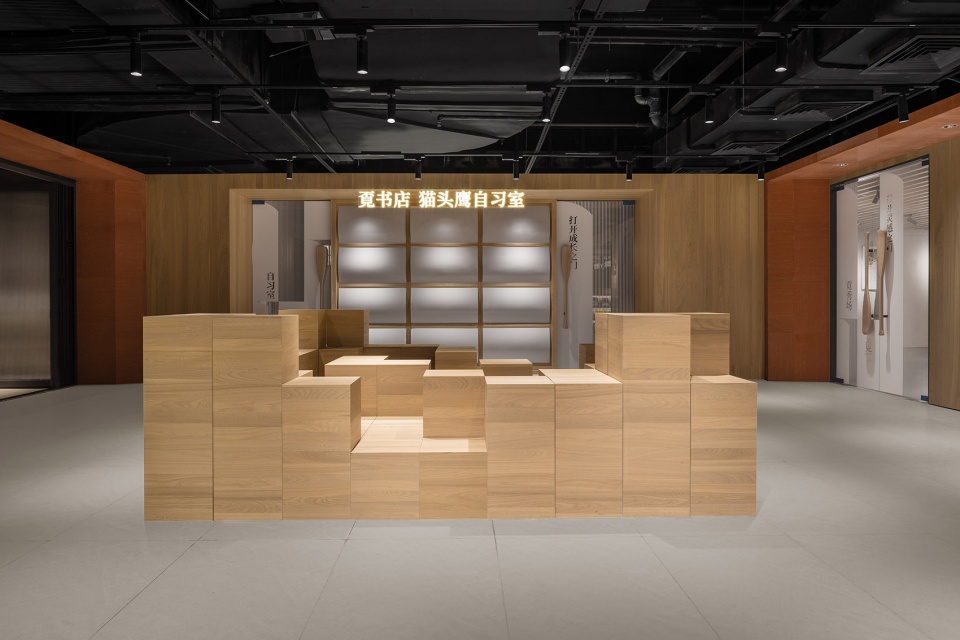
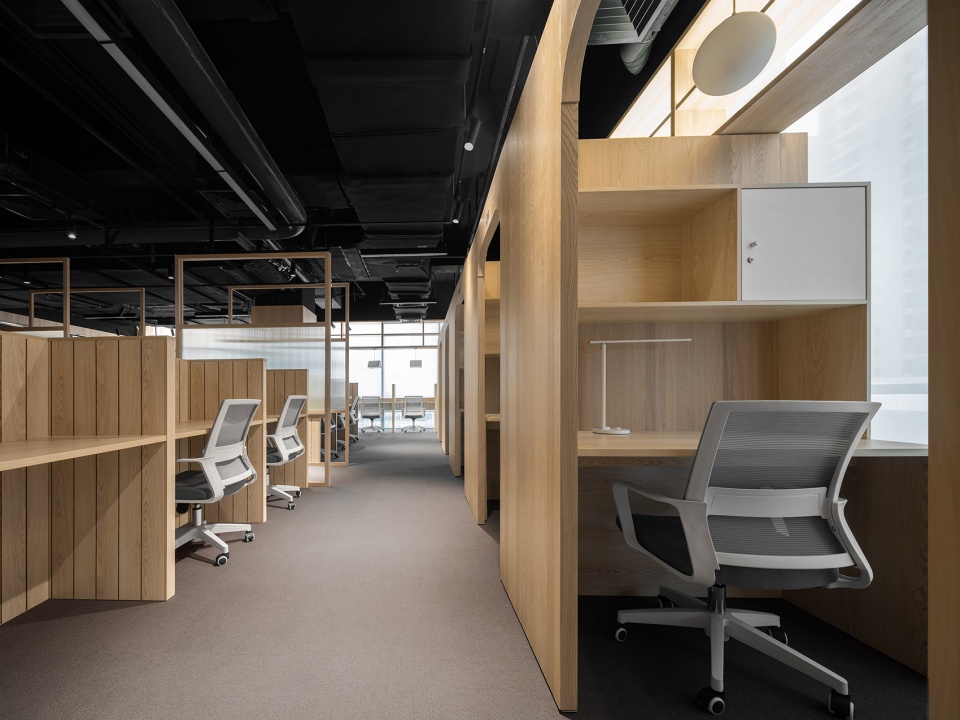
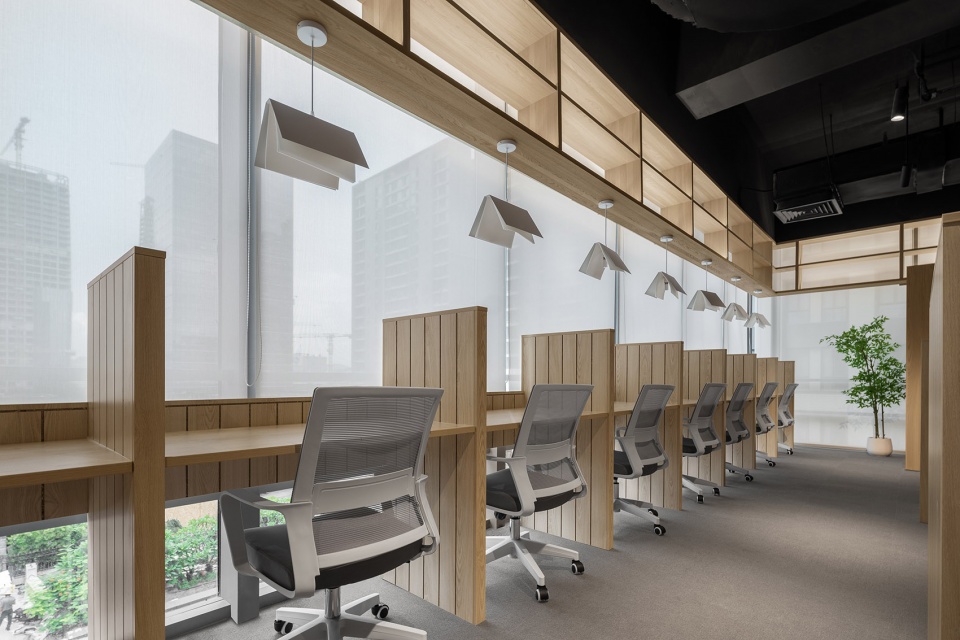
Crossing the atrium corridor leads to the public reading area, where the self-study room and immersive theater are nestled in a serene corner of the space. Within the self-study room, individuals can engage in undisturbed learning and contemplation. The view of urban greenery through the windows offers a soothing backdrop that aids relaxation between study sessions.
在这次从传统的商业书店到文化型共享社区的设计实践中,设计团队在开放的基础上,以更加现代包容的方式,打造复合型的城市文化空间,为城市带来更多活力。
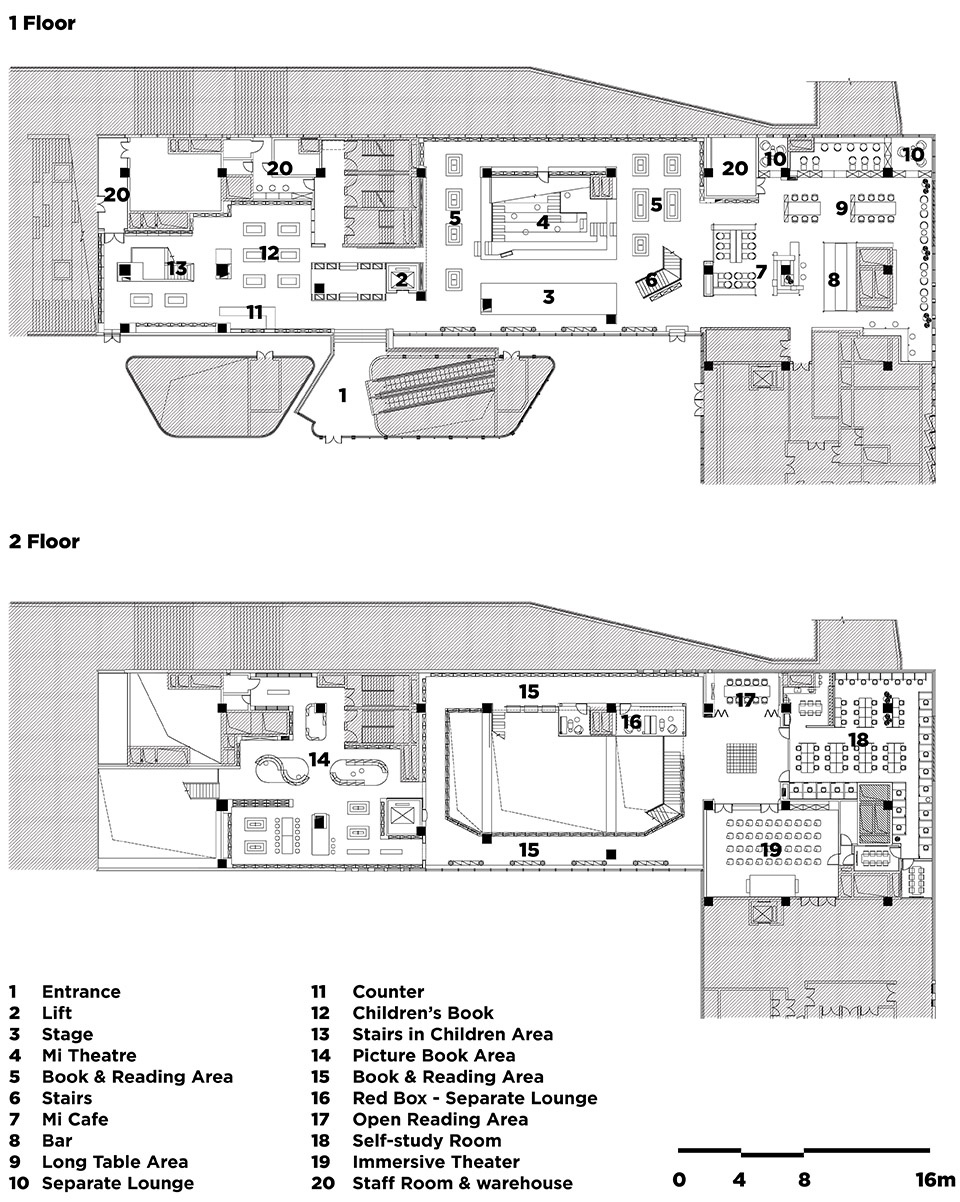
In the journey from a conventional commercial bookstore to a culture-centered shared community, the design team has harnessed an open foundation, using a contemporary and inclusive approach to forge a composite urban space that injects greater vibrancy into the city.
项目名称:覔书店,广州黄埔大悦汇项目
设计单位:MOC DESIGN OFFICE (http://www.moc-office.com/ )
主持设计:杨振钰,梁宁森
设计管理:吴岫微
设计团队:梁秋红,吴峰,吴心鸿
设计周期:2023.1-2023.3
竣工:2023.7
项目地址:广州市黄埔区大悦汇4层
面积:2470㎡
主材:人造石,木饰面,木纹贴膜,瓷砖,地毯,烤漆板,肌理漆
业主:覔书店
摄影:聂晓聪
Project Name: Mi Reading, Joy Citizen, Guangzhou Huangpu
Design Company: MOC DESIGN OFFICE (http://www.moc-office.com/)
Leading Designers: Yang Zhenyu, Liang Ningsen
Project Manager: Wu Xiuwei
Design Team: Liang Qiuhong, Wu Feng, Wu Xinhong
Design Phase: January 2023 – March 2023
Completion Time: July 2023
Project Location: L4, Joy Citizen, Huangpu District, Guangzhou
Area: 2470 ㎡
Materials: Artificial stones, wood veneers, wood grain adhesive films, ceramic tiles, carpets, baked lacquer boards, textured paint
Client: Mi Reading
Photography: Nie Xiaocong
More: MOC DESIGN OFFICE
扫描二维码分享到微信