深圳光明科学城启动区项目
曾群建筑研究室
光明科学城启动区位于深圳市光明新区北侧,启动片区以重点布局大科学装置群、前沿交叉研究平台、基础研究机构,构建源头创新集聚区为目的。光明科学城启动区土建工程为光明科学城首个具备正式动工条件的项目。该项目由建筑设计一院承担总包设计工作,集团全过程咨询事业部(深圳)提供全过程代建。

01
大科学装置的载体
Carrier for large scientific installations
光明科学城作为深圳市全面深入实施科教兴国战略、人才强国战略、创新驱动发展战略的重大创新平台,是大湾区综合性国家科学中心先行启动区的重要组成部分,肩负着打造重要的国家战略科技新力量的责任,是继上海张江、合肥滨湖、北京怀柔之后国家批复的第四个综合性国家科学中心的集中承载区。

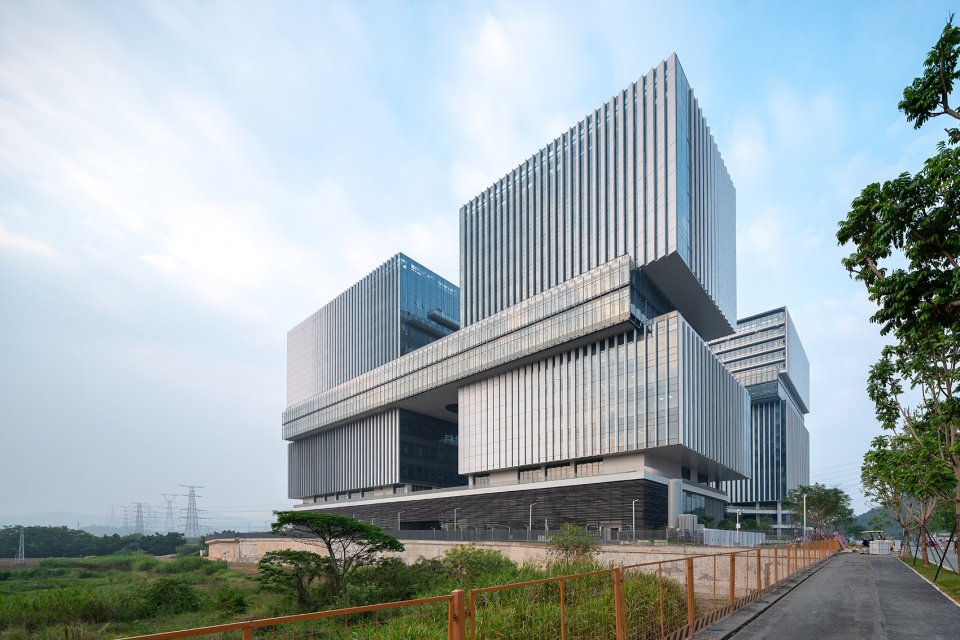
打造世界一流科学城,重中之重就在于九大装置和十个平台的建设,大科学装置的引领和磁吸效应以及光明区“沿途下蛋”产业发展新模式,正推动深圳乃至粤港澳大湾区产业体系向价值链中高端跃升。目前,九个装置中率先落地的就是位于光明科学城启动区内的脑模拟脑解析与合成生物两大科学装置。设计将合成生物平台与脑解析、脑模拟装置置于平台中心大楼内,并通过空中共享平台相互连接,加强不同学科之间的联系,打造园区的第一形象立面。
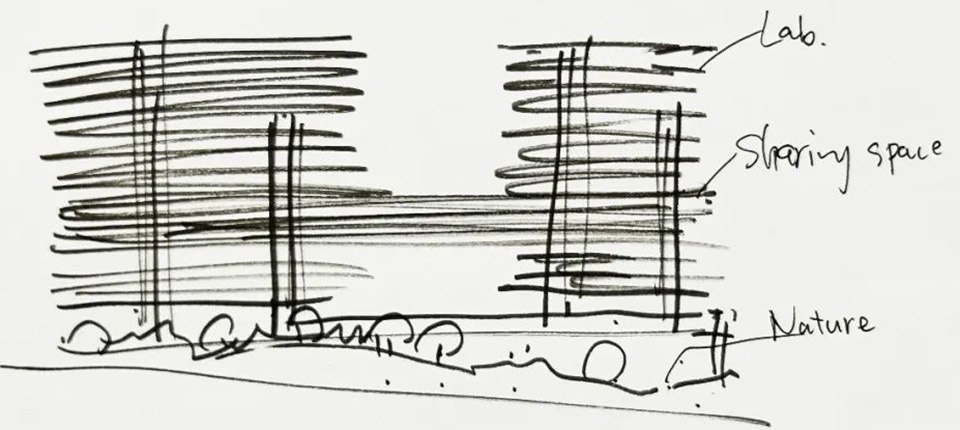
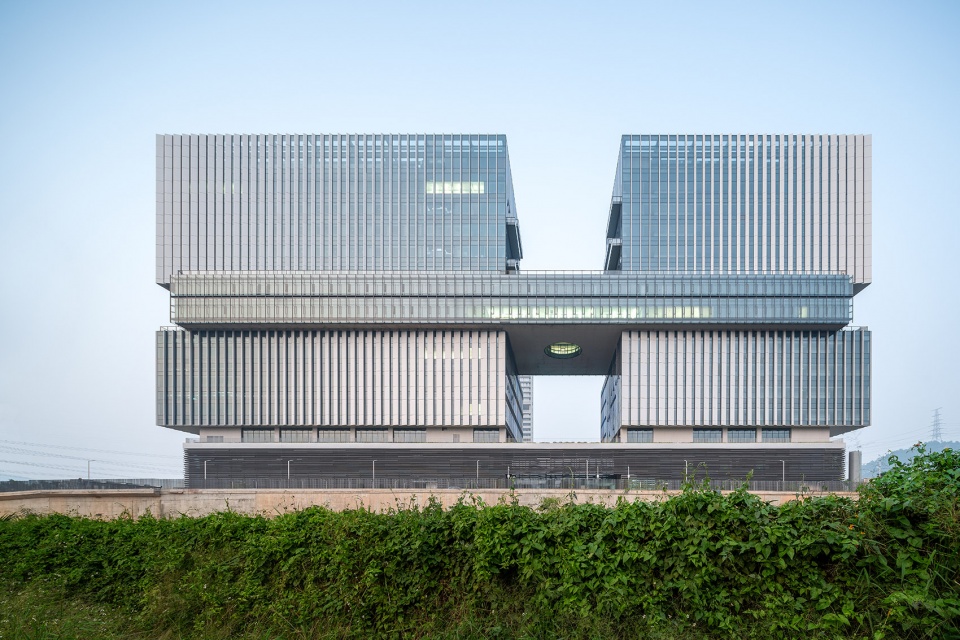
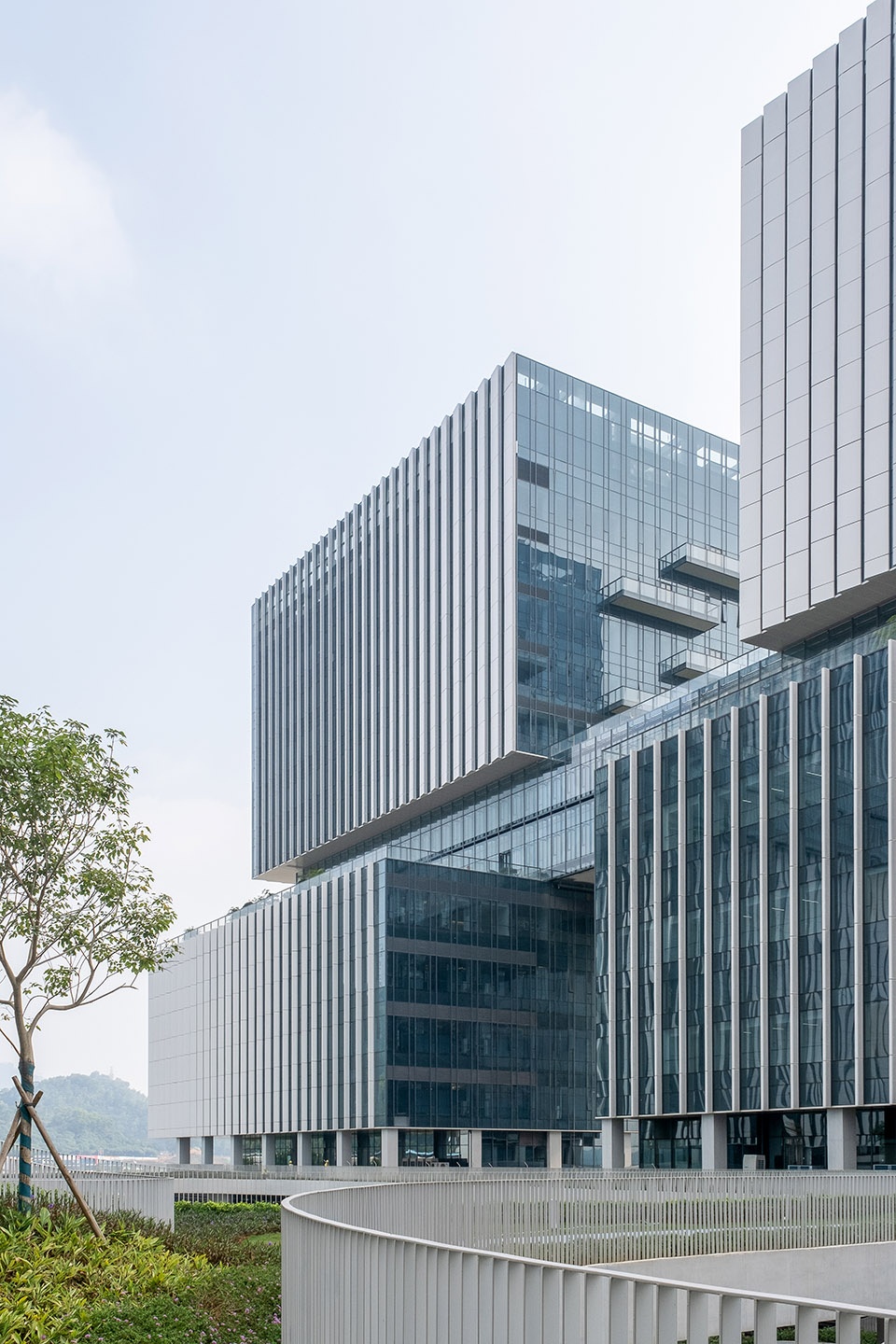
To build a world-class science city, the top priority lies in the construction of nine major devices and ten platforms. The guidance and magnetic attraction effect of major scientific devices and the new industrial development model of “laying eggs along the way” in Guangming District are promoting the development of Shenzhen and even Guangdong, Hong Kong and Macau. The industrial system in the Bay Area has jumped to the middle and high end of the value chain. At present, among the nine devices, the two scientific devices of brain simulation, brain analysis and synthetic biology are located in the start-up area of Guangming Science City. The design places the synthetic biology platform, brain analysis, and brain simulation devices in the center building of the platform, and connects them to each other through the shared platform in the air, so as to strengthen the connection between different disciplines and create the first image facade of the park.
02
理性与感性的交织
The intertwining of reason and sensibility
科学园区作为创新和经济增长的“基础设施”,一方面是为承载人工智能、生物医药、现代能源等各类 “国之重器”提供服务,其设计需要整合复杂的功能设置、技术设备需求等因素,受到理性的高度制约。路易斯.康设计的索尔克生物研究所——作为美国生命科学领域成果最多、品质最高的研究机构之一。尽管这是一个严谨理性的科学研究机构,路易斯.康仍然通过空间、尺度、材料和景观的精心考量构建了一个蕴含深刻人文关怀的场所。相较于我们所设计的“巴士一汽”改造项目,是将机器使用的场所转换为“人”使用的场所,本项目则是需要恰当的处理“人”和“机器”的关系,我们希望整个园区的表情不像机器和设备那样冷漠,而是一个自然、环境和建筑相互交融的新型园区。
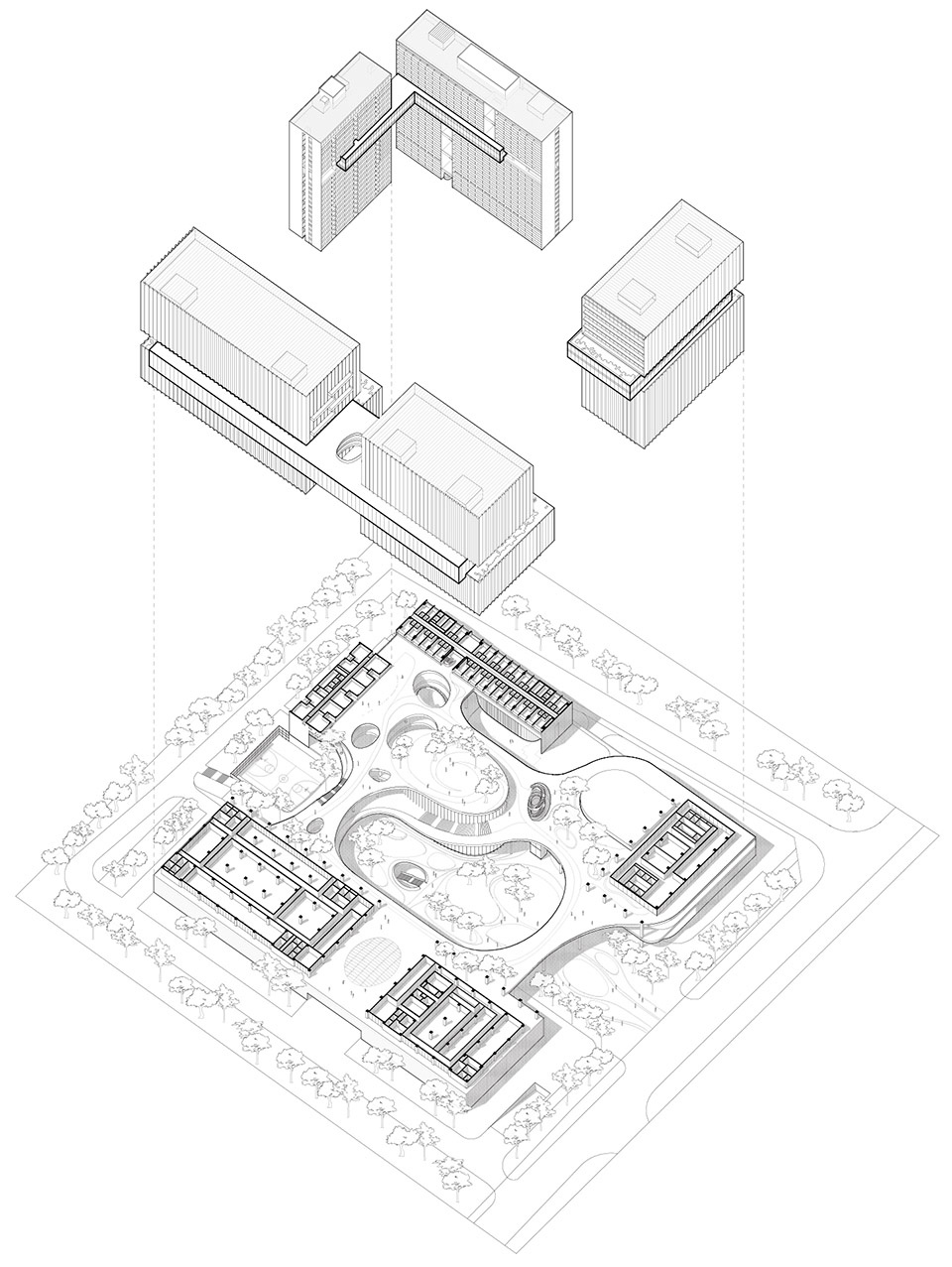
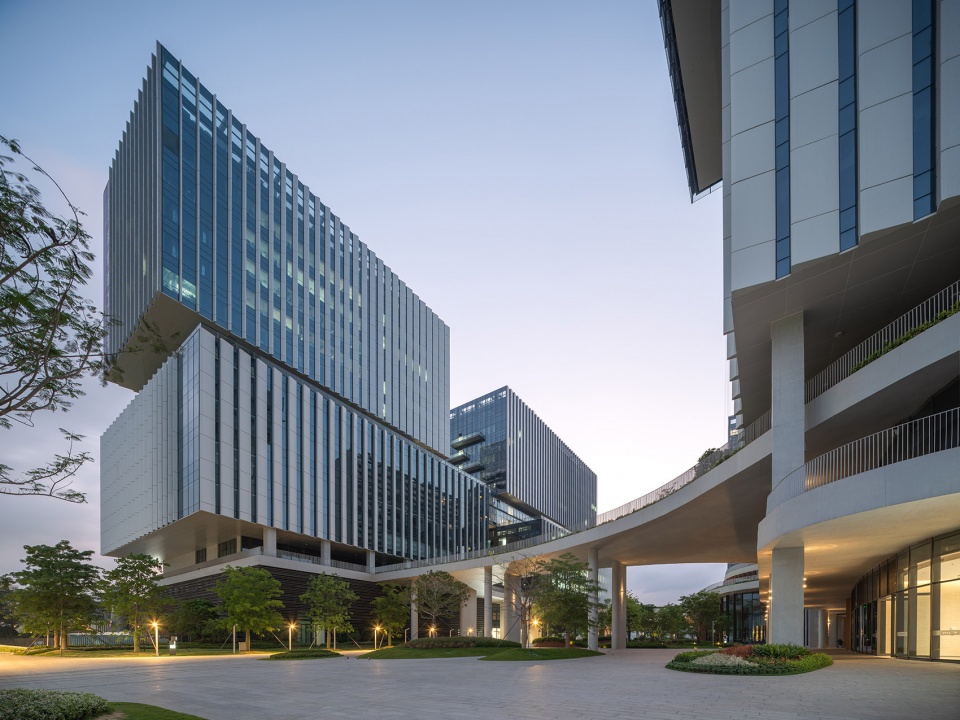
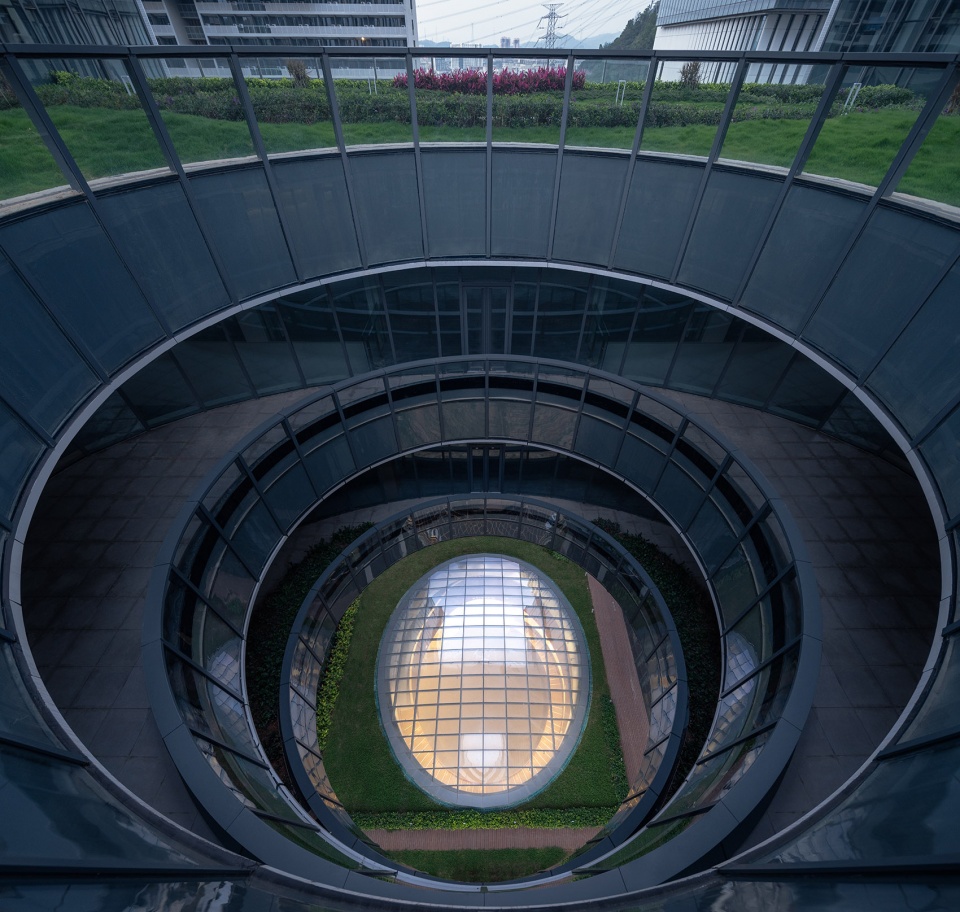
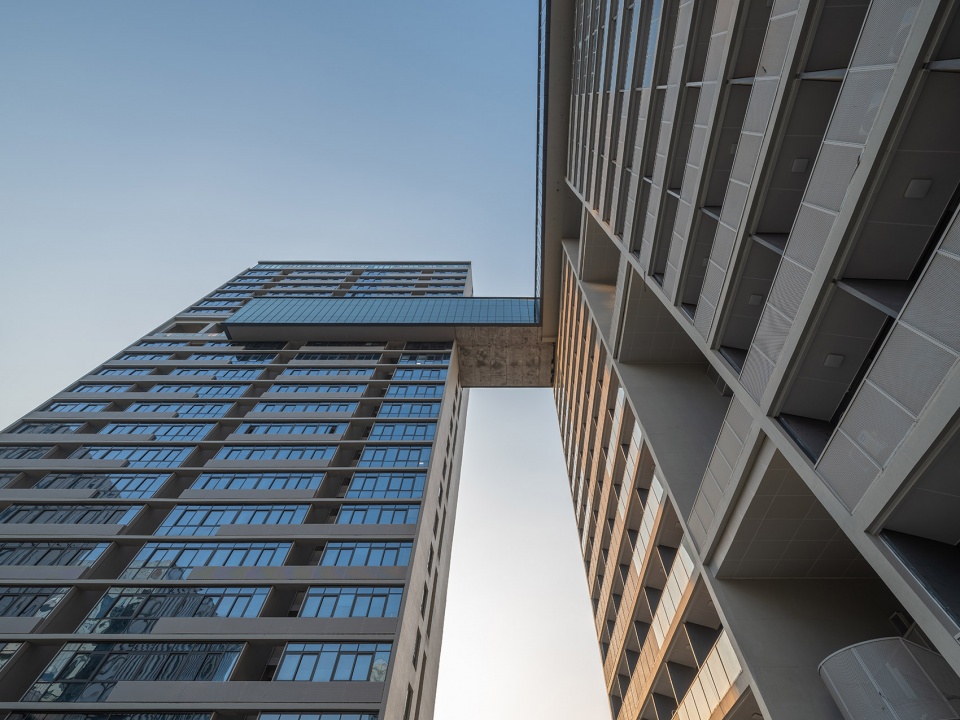
As an “infrastructure” for innovation and economic growth, the science park provides services for carrying various “national important tools” such as artificial intelligence, biomedicine, and modern energy. Its design needs to integrate complex functional settings, technical equipment requirements, etc. Factors are highly restricted by rationality. The Salk Institute for Biological Studies designed by Louis Kahn is one of the research institutions with the most achievements and the highest quality in the field of life sciences in the United States. Although this is a rigorous and rational scientific research institution, Louis Kahn still constructed a place with profound humanistic care through careful consideration of space, scale, materials and landscape. Compared with the “Bus FAW” renovation project we designed, which is to convert the place used by machines into a place used by “people”, this project needs to properly handle the relationship between “people” and “machine”. We hope that the entire The expression of the park is not as indifferent as machines and equipment, but a new type of park where nature, environment and architecture intermingle.
03
共享的巨构
Shared megastructure
光明科学城启动区共包括5栋单体建筑,其核心建筑为“脑解析与脑模拟、合成生物研究”两个大科学城装置。建筑方案的塔楼部分以“光辉巨构”为理念,强化建筑的力量感和辨识度,形成光明科学城启动区标志性的门户形象。如果说简洁的矩形体量内蕴含着复杂的实验和工艺设施,是为“设备和机器”所使用的空间,连接体内则为“人”使用的空间——阅览、咖啡、学术交流、研讨,科研创新的各类碰撞和火花可能就在此产生。除此之外,在平台中心和学者公寓的空中均设置了连接体,以满足各类共享和科研交流的需求。

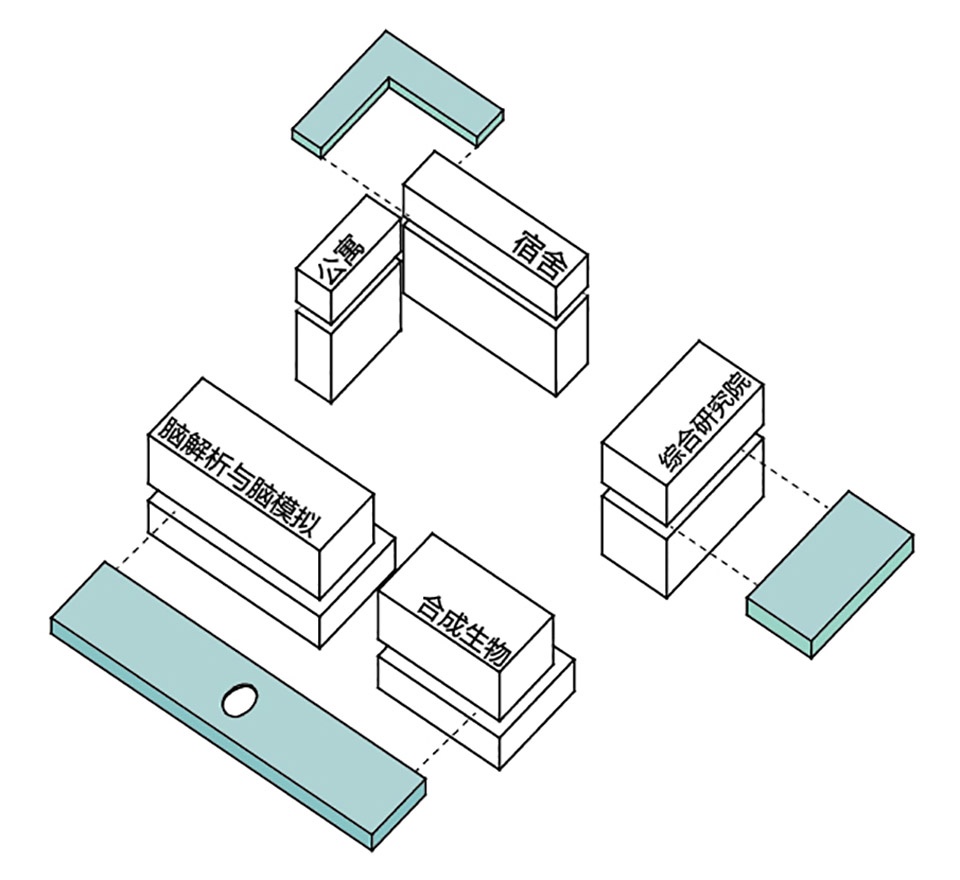

The Guangming Science City start-up area includes a total of 5 single buildings, the core buildings of which are two large science city devices for “brain analysis and brain simulation, and synthetic biology research”. The tower part of the architectural plan is based on the concept of “Glorious Megastructure” to strengthen the power and recognition of the building and form an iconic portal image of the Guangming Science City launch area. If the simple rectangular volume contains complex experimental and technological facilities and is a space used by “equipment and machines”, the connecting body is a space used by “people” – reading, coffee, academic exchanges, and discussions. Various collisions and sparks of scientific research and innovation may occur here. In addition, connectors are set up in the sky of the platform center and scholars’ apartments to meet the needs of various sharing and scientific research exchanges.
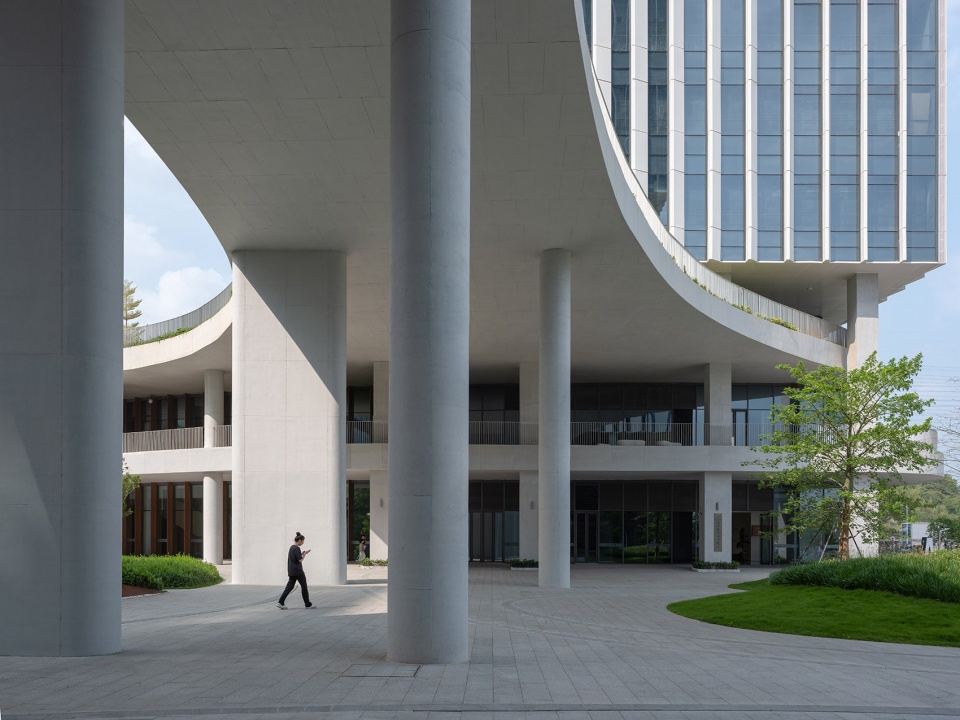

04
生长的土地
Growing land
裙房以质朴的材料、柔和的形态,对光明农业与自然的文脉和记忆予以回应,连续起伏的屋面,以一个连贯的结构铺展于基地之上,屋顶与地面在平行关系的控制下呈现出轻微波动的趋势,使得外形更加有机,裙房之下是更加强调社会性的空间,有聚集、学习、讨论、简餐,刺激着人与人在场所中的偶遇。

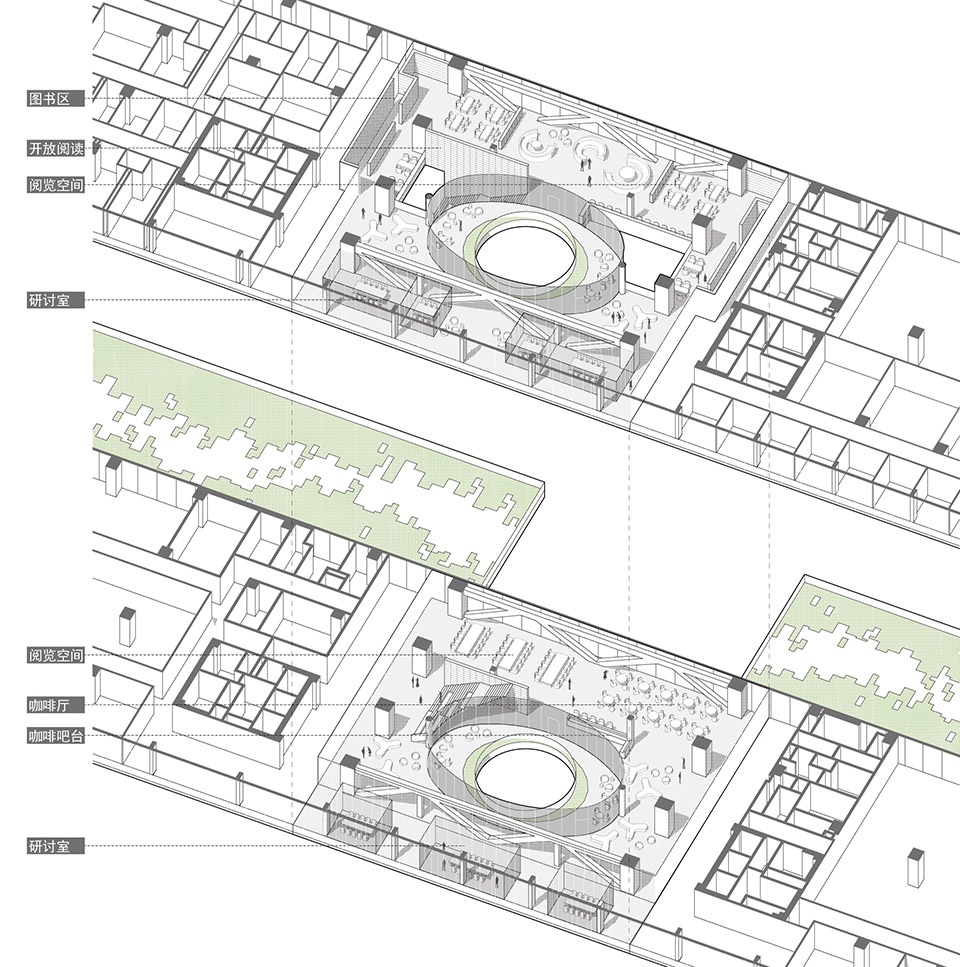
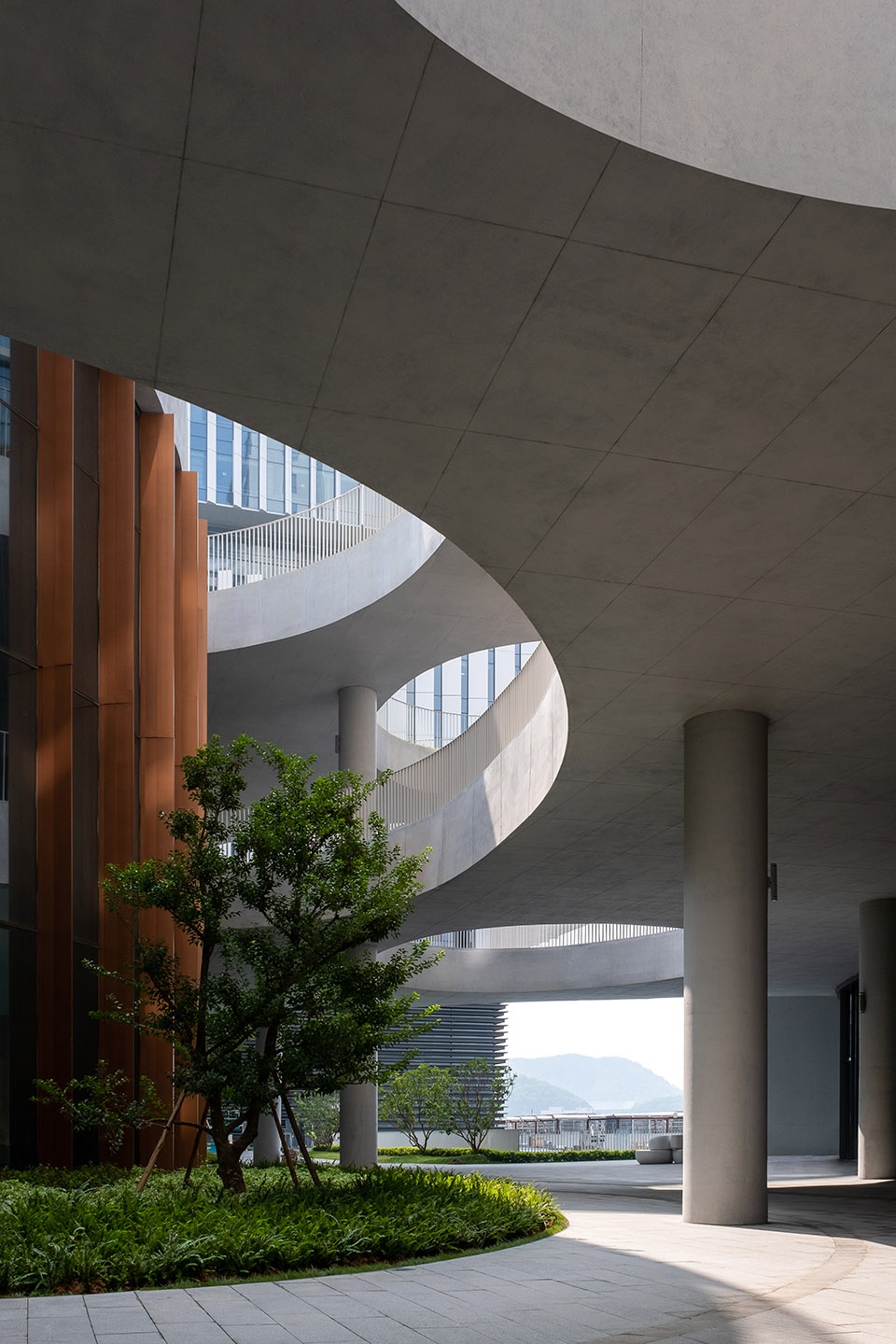
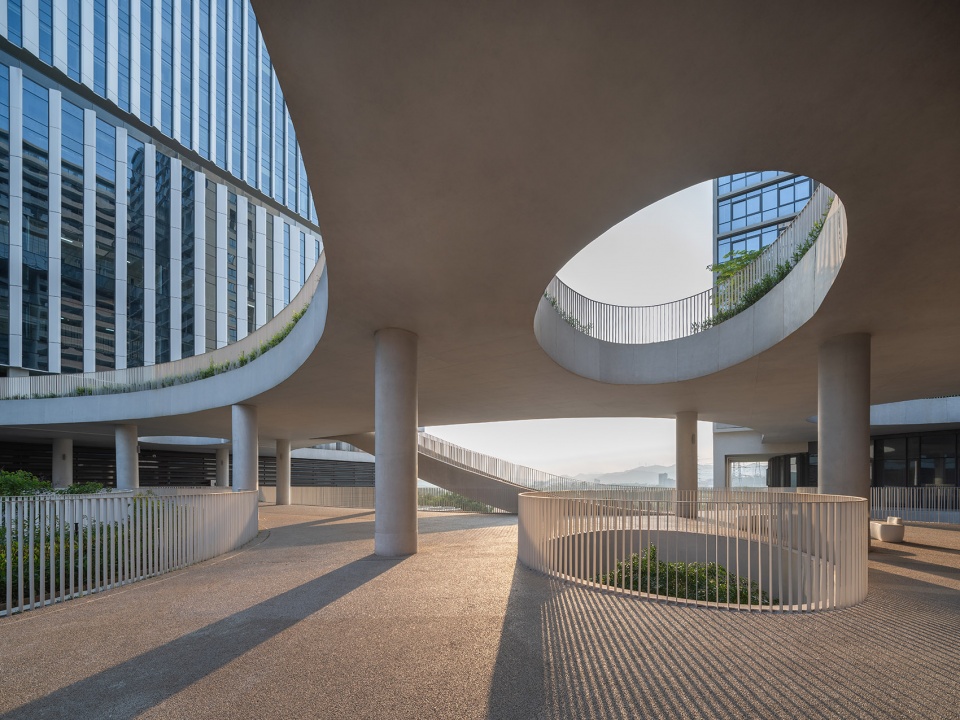
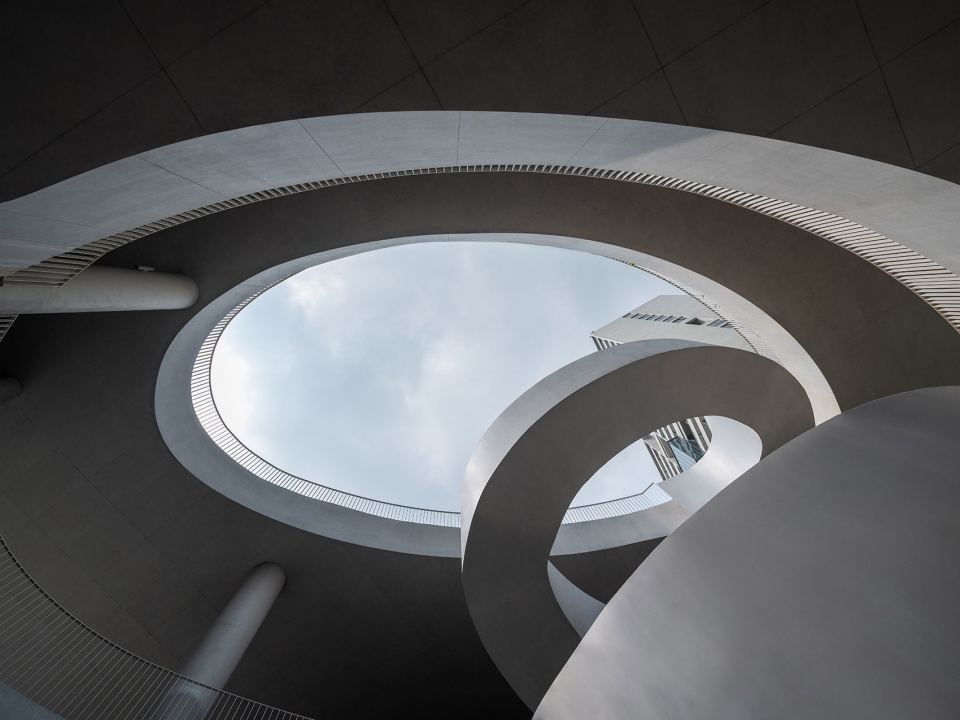
The podium uses simple materials and soft shapes to respond to the context and memory of Guangming Agriculture and nature. The continuously undulating roof is spread over the base in a coherent structure. The roof and the ground are presented under the control of a parallel relationship. There is a trend of slight fluctuations, making the appearance more organic. Under the podium is a space that emphasizes sociality, where gatherings, learning, discussions, and simple meals can stimulate people to meet by chance in the place.
裙房内包含共享大厅、报告厅、餐厅等多元化配套共享功能,为创造新兴的“生活式”科研办公环境提供了足够的空间。通过起伏的地景平台的连接,“衣食住行”人们最稀疏平常却也最重要的日常行为,在园区中得以自然触发呈现。
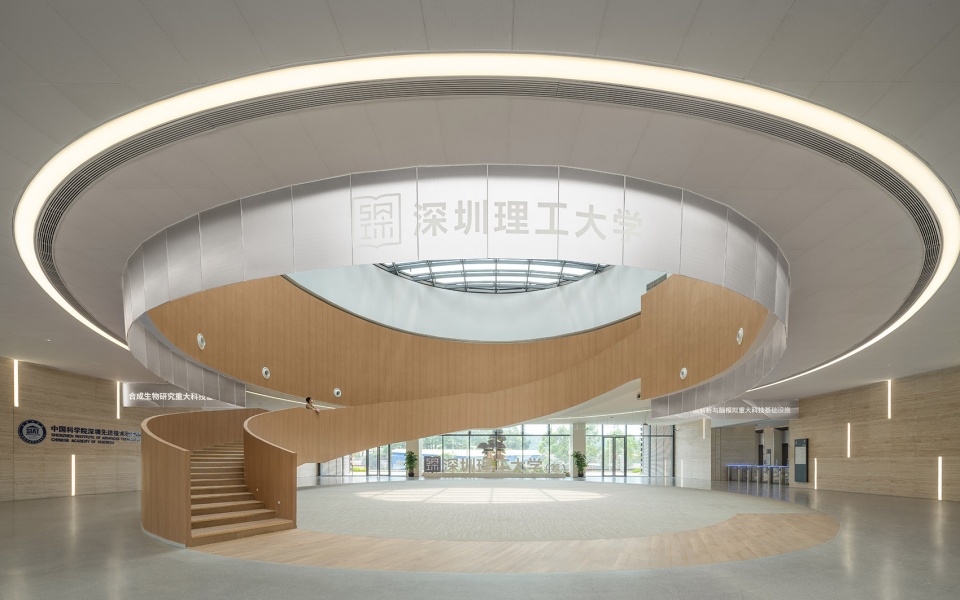
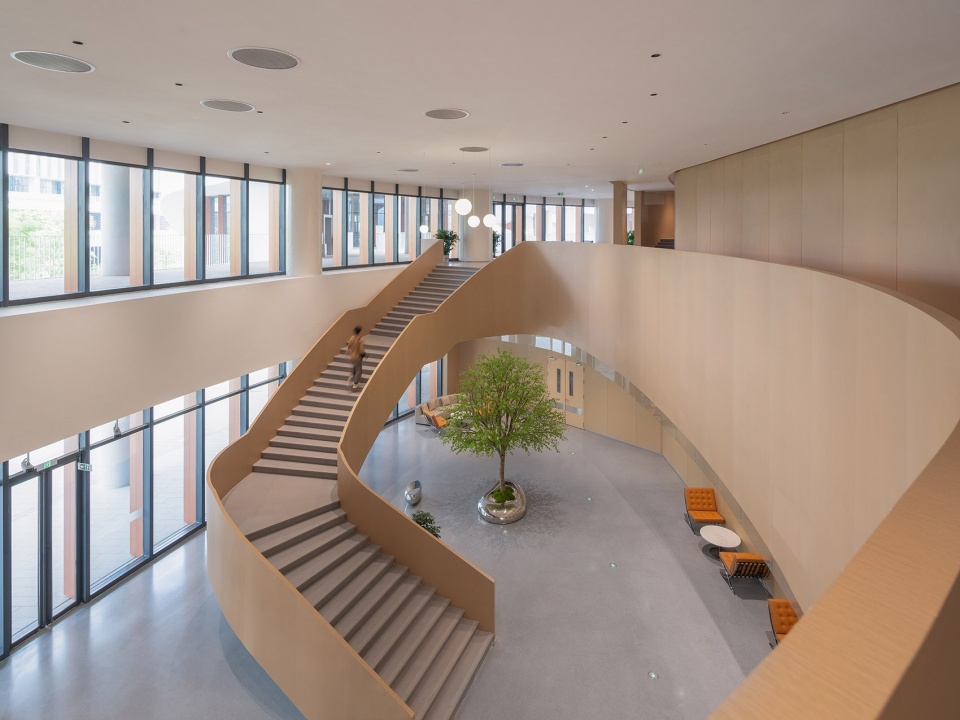

05
自然的联结
Natural connection
不同于为满足功能和技术要求的高区实验科研功能的高密度状态,园区底层的空间借由庭院、回廊,屋面漫步道,创造出属于人们生活、交流与接触自然的场所。
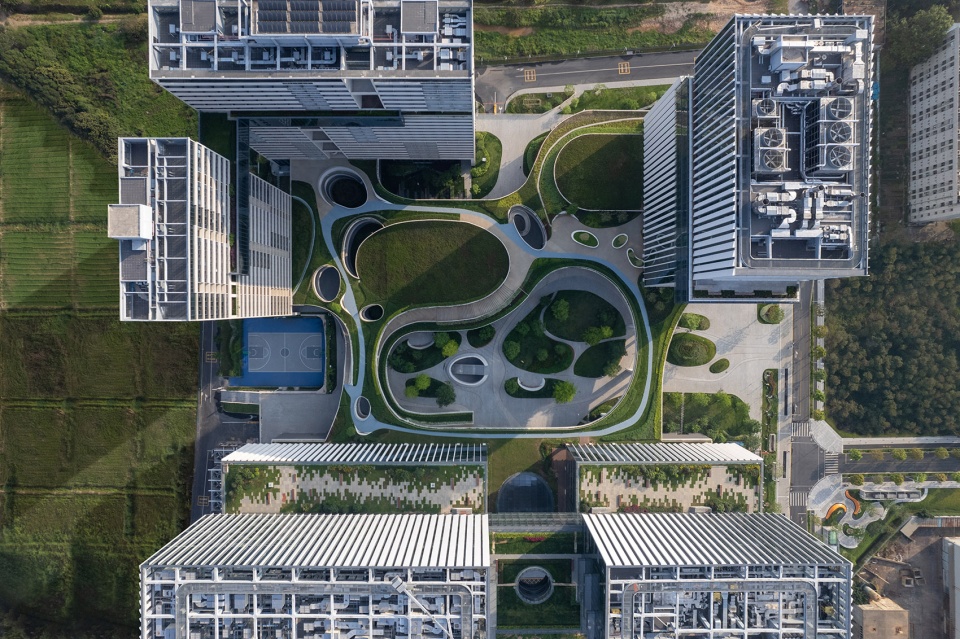
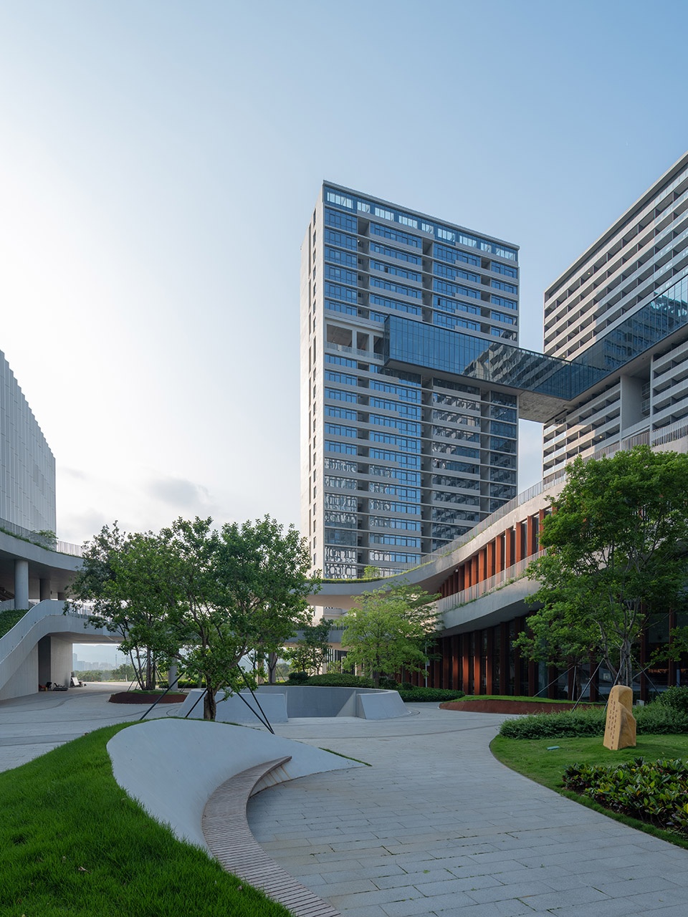
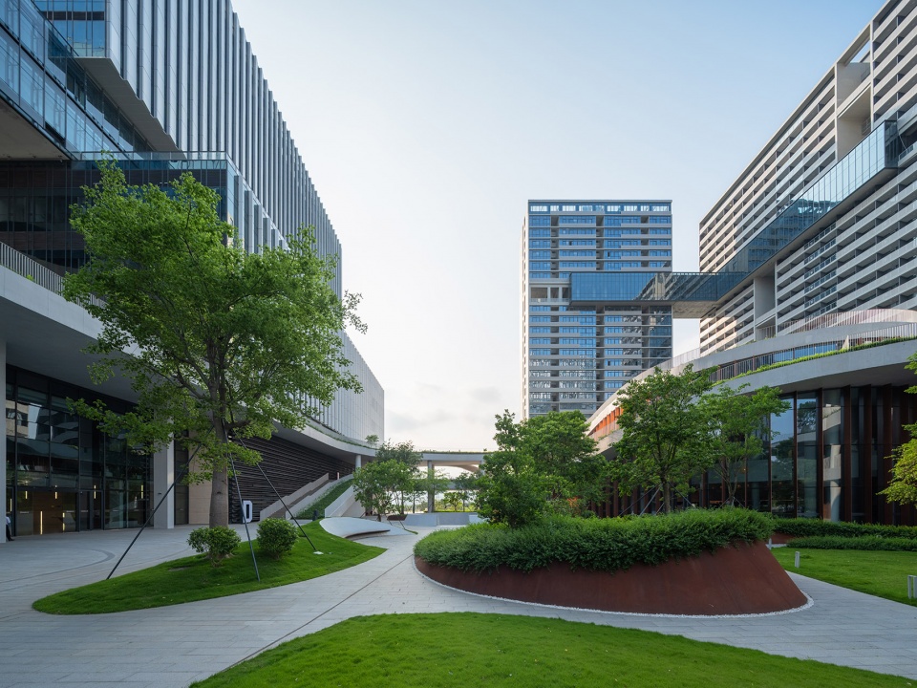
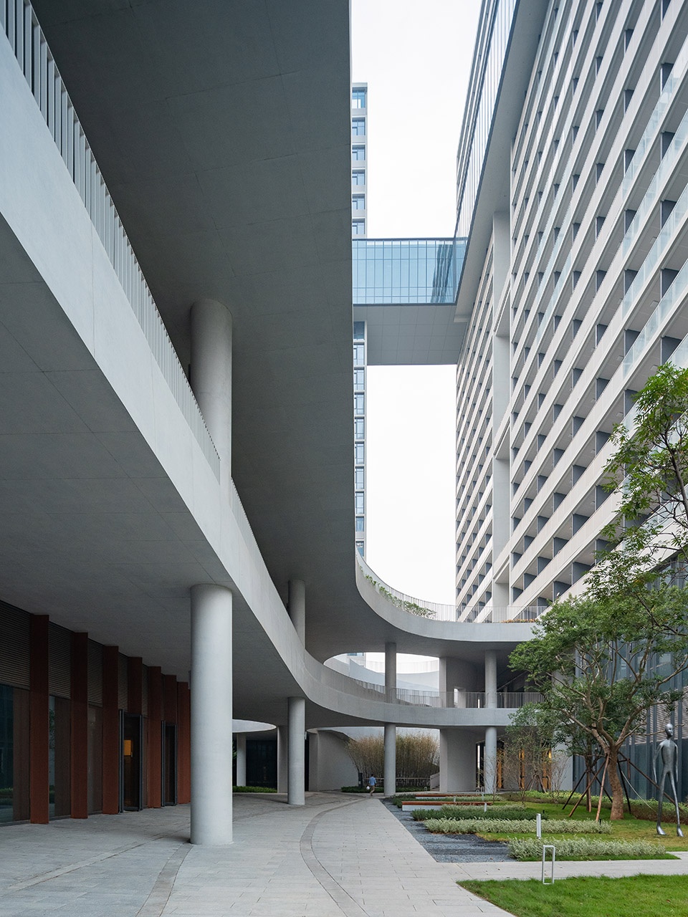
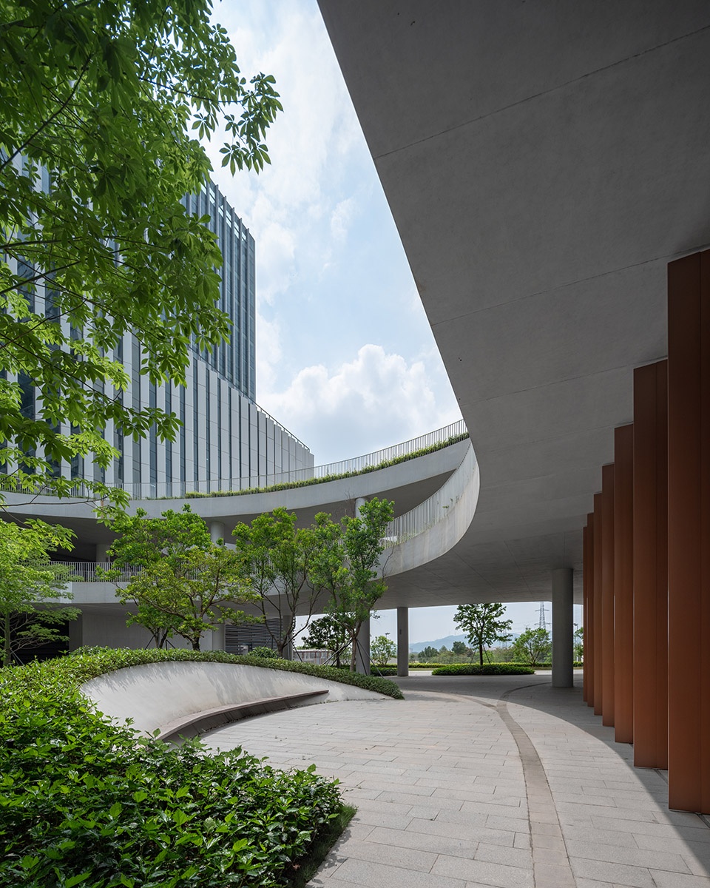
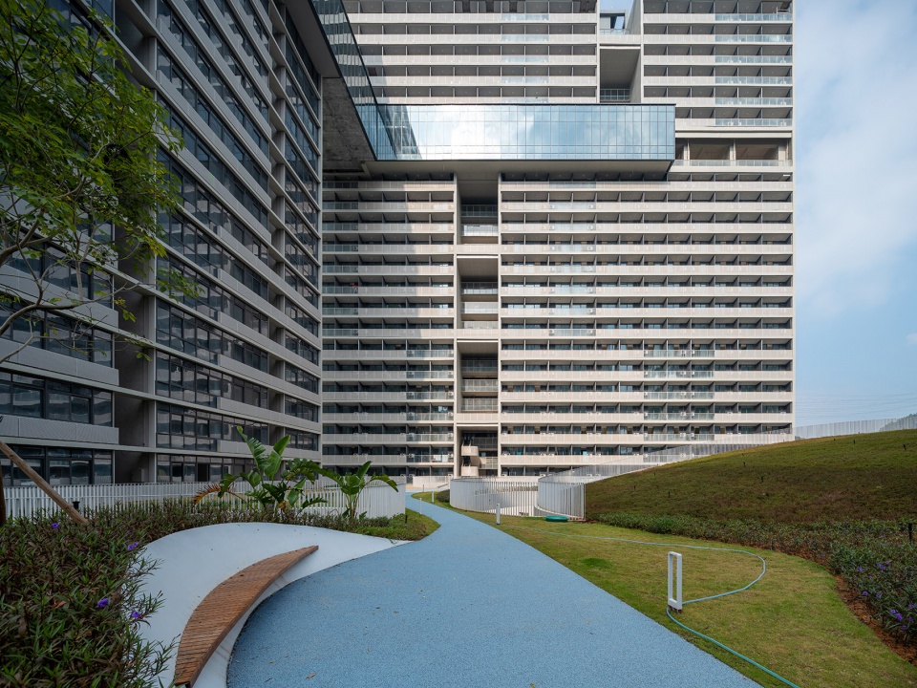
Different from the high-density state of experimental scientific research functions in the high area to meet the functional and technical requirements, the space on the ground floor of the park creates a place for people to live, communicate and contact with nature through courtyards, corridors, and roof promenades.
06
技术难点
Technical Difficulties
平台中心空中连体部分综合考虑建筑形体中部开洞及使用功能的需求,在30米跨度空中连体部位结构采取交叉腹杆钢桁架+空腹钢桁架+悬挑空腹钢桁架的混合形式,通过双向钢接布置的次梁体系有效协调三种形式的桁架共同工作。同时在连体部位设置楼板面内交叉支撑,进一步保证水平力的有效传递及平面内的侧向刚度,增强双塔的协同工作性能。两层钢结构连廊因体量大、单榀桁架重量大,提升技术难度高安全风险大,项目通过多次BIM实景演练,确保安全吊装。两
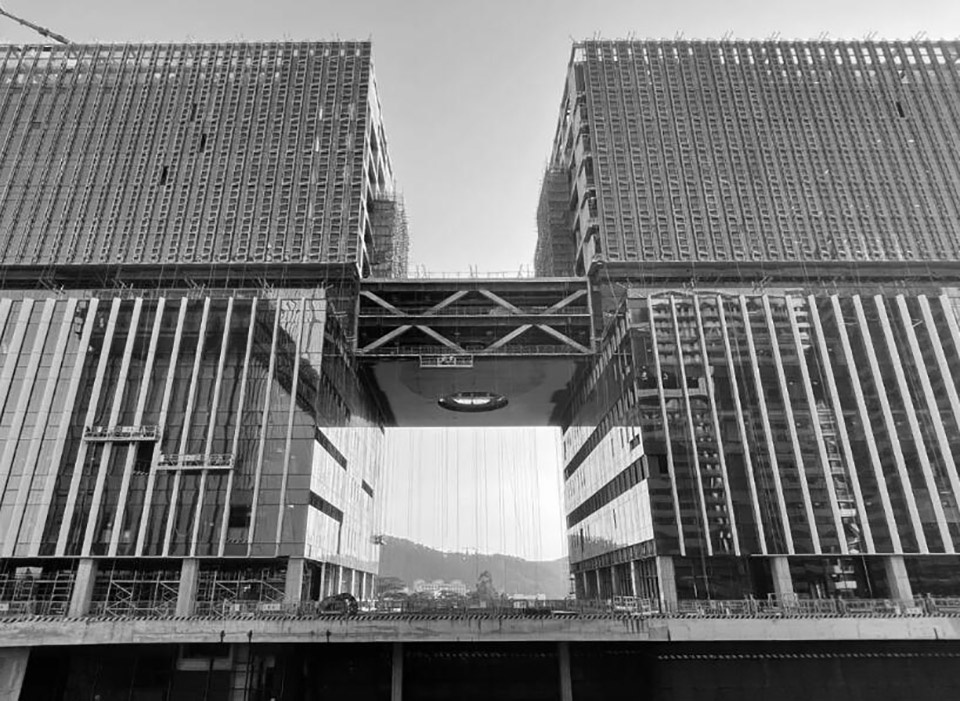
大科学装置及各类实验室对机电设计提出了特殊的要求,塔楼内部蕴含着复杂的管线与工艺设备。平台中心内最高管综排布高度超过4m,桥架多达7层,平台中心各层层高为4.8m-5.1m,工艺设备最复杂处楼层层高7.8m。脑科学平台,大科学装置设备用电负荷密度高,供电可靠性要求高。设计中除采用双重20kV市政电源供电外,另配置0.23/0.4kV柴油发电机组自备电源。合理规划变电所位置和供电分区,实现重要科研设备用电,供电系统独立并双回路末端切换,确保供电可靠性。
本项目设置三个能源中心,设计时采用了多种冷源形式,包括高压变频离心机,热回收螺杆机,双工况冰蓄冷机组,在满足最大用量的前提下可以通过多种组合来应对不同负荷工况。由于实验室区域会产生大量高温废水,故设计了一套废水热回收装置来回收废水热量用于空调供热。考虑实验室关键区域空调用能的连续性要求,在系统设计时还考虑将一部分设备采用”双路+柴发”供电及油气两用的型式,以保证关键区域空调冷热水的不间断性。
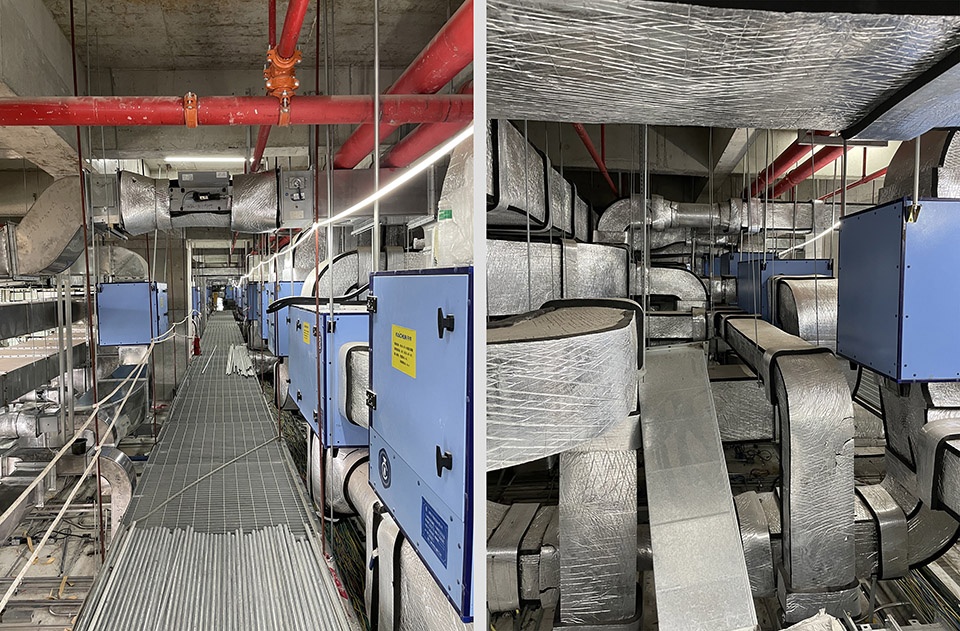
脑模拟与脑解析平台对标国际一流设施,为全球最大规模的高层实验动物设施。其中核心设施为SPF小动物饲养繁育及实验区(小鼠饲养量为56960笼)以及非人灵长类动物繁育及实验区(猴饲养量约2000只)。该设施设计中贯穿了“全时保障”的设计理念,实现了设施系统全生命周期的连续安全运行。设施采用了双通道无间断空气处理机组、全时运行阻漏式高效箱、数字孪生智慧化运维平台、分布式空气能量热回收系统、三维热管热回收系统、动物自动无菌饮水系统、空间自动消毒喷雾系统等国内外先进技术。
合成生物大设施平台是搭建多条用于生物元件、生物器件、复杂网络、人造细胞器等多维度人造生命的自动化合成测试生产线,建立合成生物理性设计与工程化试错相结合的核心平台。本项目的实验室为生物类实验室,部分实验室生物安全等级达到BSL-2。实验室内部设计原则“区域性强”、“三区分明”、“三流清晰”,各层采用回字型设计模式,有专门的实验室入口,并设有佩戴PPE安全防护用品区域,做到人人有防有备。空调灭菌模式采用国际先进的气态过氧化氢(VHP),对病毒,芽孢杆菌灭菌能力强所有数据可追溯,零残留,可降解,环保安全。
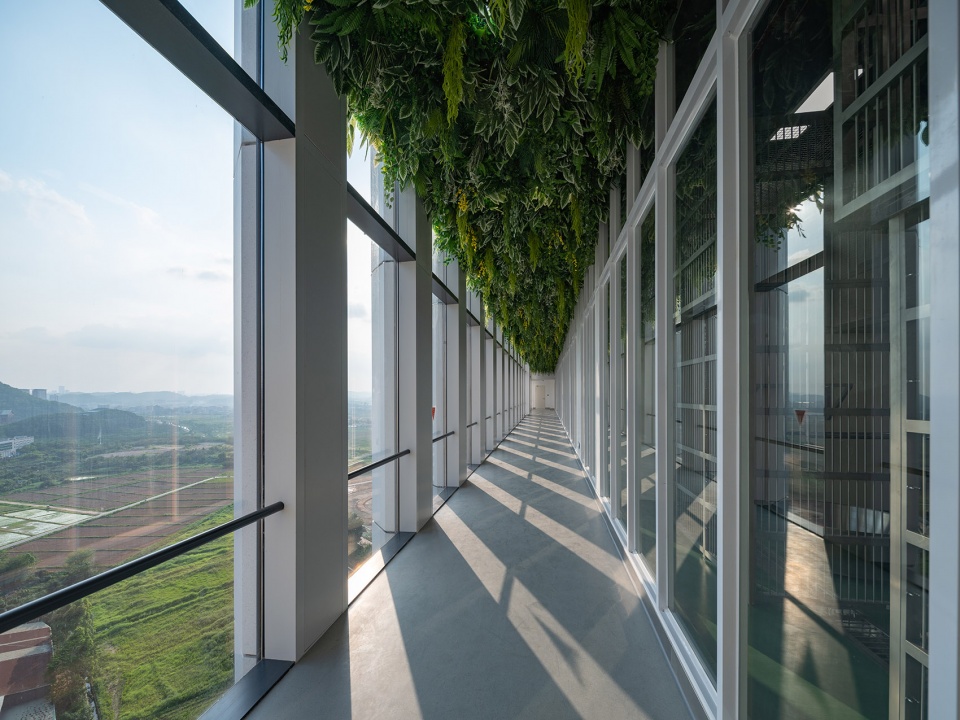
2023年4月,首届光明科学城论坛在深圳光明举行,吸引国内外30余位院士参加。一场“科技含量”满满的论坛,深圳光明联通了世界科学界,也让光明科学城被外界瞩目。昔日的农场悄然蝶变,一座生机勃勃的“科技新城”已初见雏形。
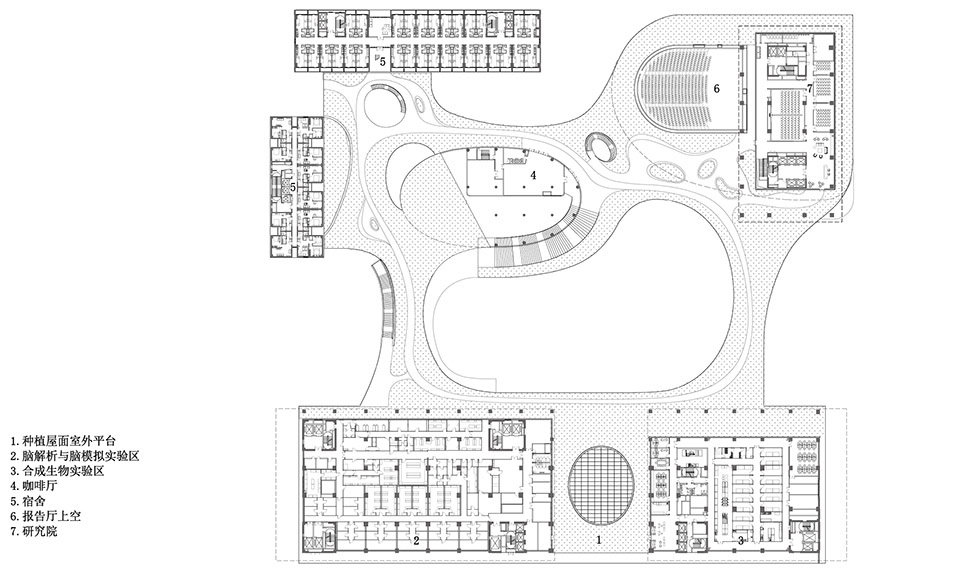

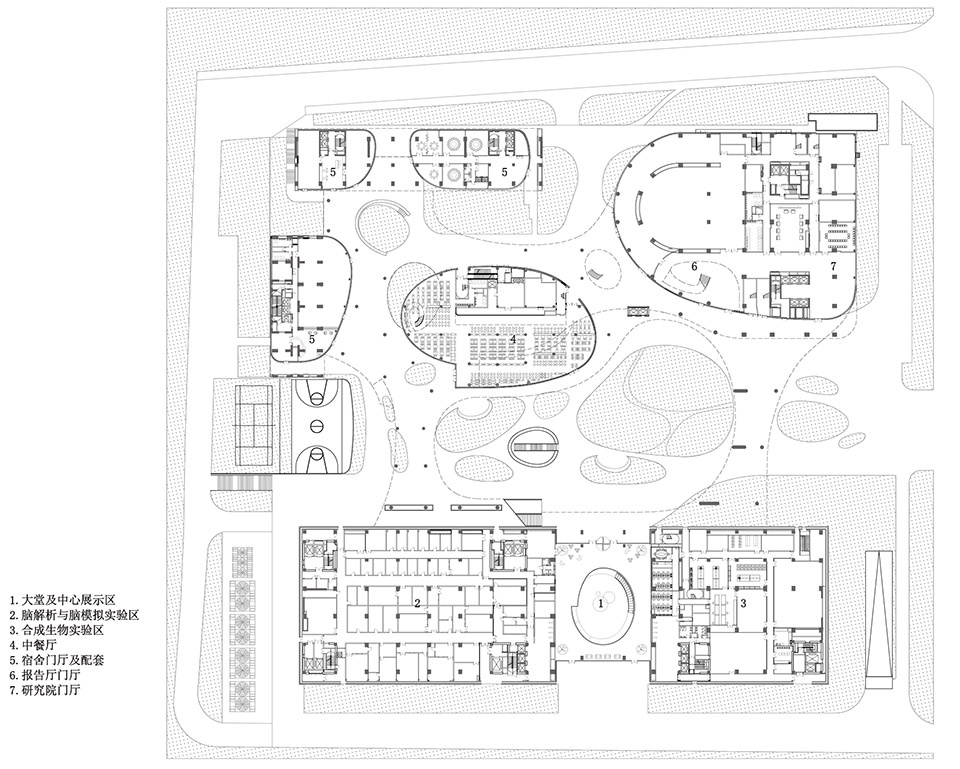
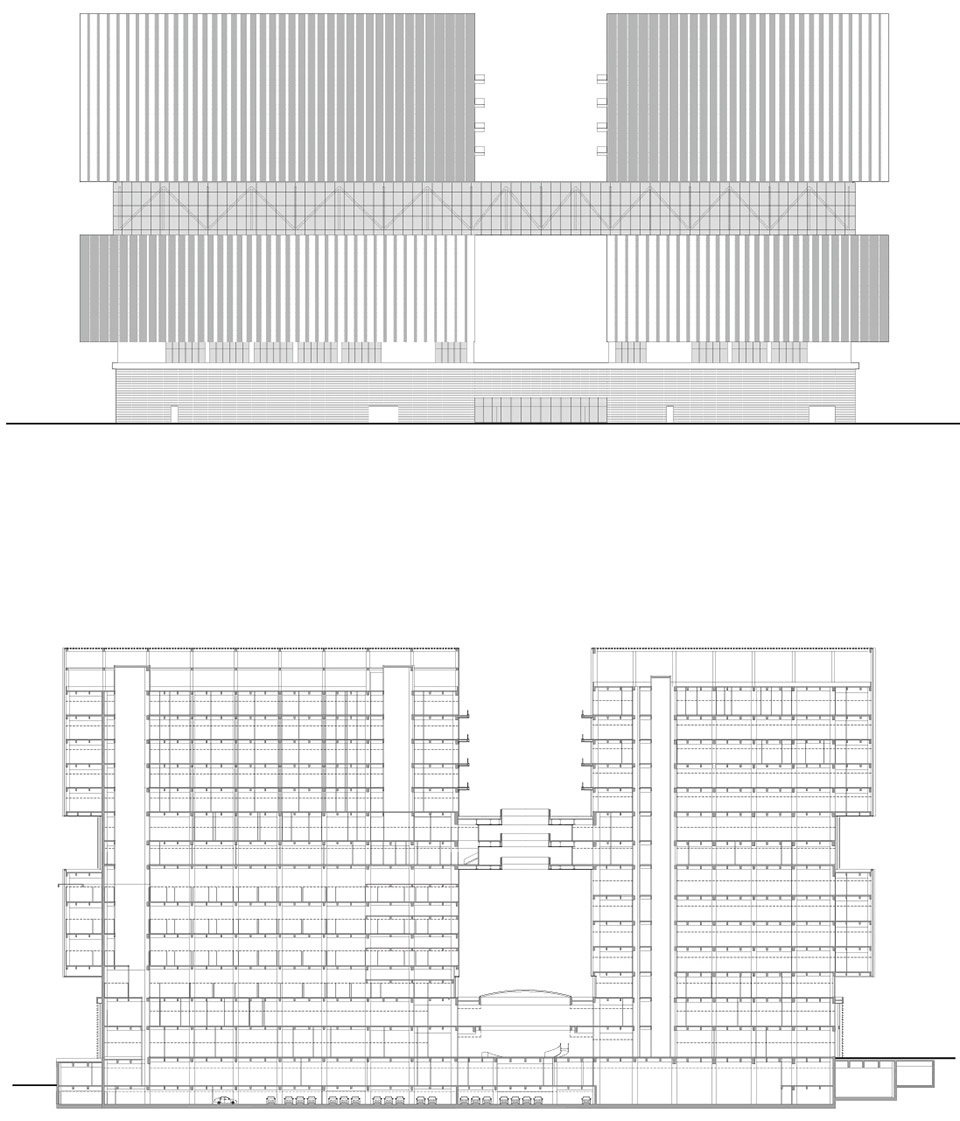
In April 2023, the first Guangming Science City Forum was held in Guangming, Shenzhen, attracting more than 30 academicians from home and abroad to participate. A forum full of “technological content”, Shenzhen Guangming Connected the world’s scientific community, and also attracted the attention of the outside world to Guangming Science City. The former farm has quietly transformed, and a vibrant “new science and technology city” has begun to take shape.
项目名称:深圳光明科学城启动区项目
项目地点:深圳光明区
设计时间:2018年
建筑面积:23万平方米
项目负责人:曾群、文小琴
建筑设计:曾群、文小琴、陈康诠、邢佳蓓、李纯阳、顾鹏、崔潇、江歌缘、陶思远、伍弦智、张占欧、吴诗静、刘聪、钟江峰、李彤
结构设计:井泉、李冰、金良、江慧、化明星、冯凡、张璐、李竹君、周胤卓、杨帅杰、杨杰
给排水设计:施锦岳、张晓燕、丁洋洋、王丽萍
暖通设计:张华、周谨、朱伟昌、刘洋、徐钦
电气设计:李志平、张其松、姜宁、郭煜华、陈瑜
室内设计:文小琴、李纯阳、顾鹏、张占欧、黄宏斌、寇祥政
景观设计:文小琴、邢佳蓓、李纯阳、顾鹏 、应佳、陶思远
照明设计:杨秀、卞晨、葛文静、顾兴花、李孟儒
前期顾问:曾亮
声学顾问:刘海生、田超峰、高卫明
BIM顾问:王程韦、宋妮蔓、陈潇、贾敏、惠慧、石熠
绿建顾问:汪铮、刘冰韵、郭艺、金海魁、李冬梅、忻蕾
概算顾问:翁晓红、周致芬、方颖、庞晓琳、周凌俊、顾晶晶、李立漪
工艺顾问(合成生物):田耀荣、苏浪、樊云龙、李志煌、夏远凰、陈礼军、赵旭、韦重任
工艺顾问(脑设施):季金星、蔡正明、侯金明、李勋、王淑萍、曹力舟、张启进、陈春梅、张颖、吴超越、曲大钊、何玉洁、夏超、胥执宇、秦帅
工艺顾问(综合研究院):季金星、蔡正明、罗轶栋、李勋、王淑萍、曹力舟、郑梓佳、黄永平、罗智仁、庄韦韦
幕墙顾问:汪在福、祝伟、黄贤龙、郭宜祥
交通顾问:任逸帆、谢轶剑、李迈、江海峰
标识顾问:李雅超
建设单位:深圳市光明区发展和改革局、深圳市光明区建筑工务署
代建单位:同济大学建筑设计研究院(集团)有限公司 全过程咨询事业部(深圳)
施工单位:中建三局集团有限公司
建筑摄影:张超
More:TJAD曾群建筑研究室
扫描二维码分享到微信