杭州滨江公共空间·风鸢驿
同济原作设计工作室
风鸢驿位于杭州市滨江区钱塘江南岸,在钱江三桥西南侧、闻涛路与江陵路交叉口,东接左岸·万国花园,是一座立体的儿童乐园,充分整合不同标高、功能与场地多要素,是同济大学建筑设计研究院(集团)有限公司·原作设计工作室承担的杭州市滨江区12公里滨水公共空间改造提升项目的一部分。
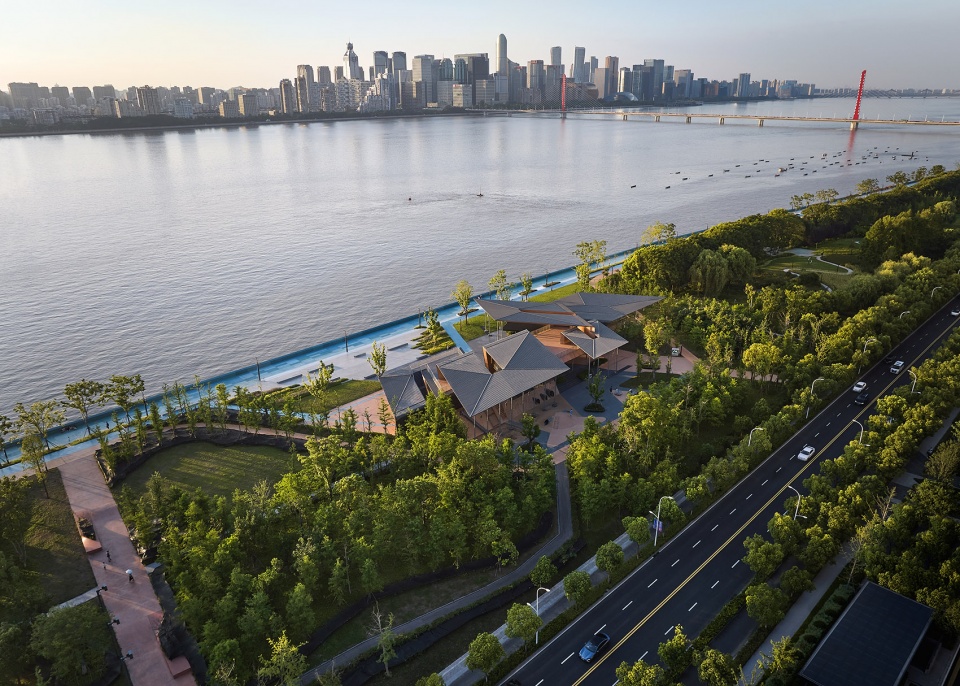
儿童乐园的新生
Renovation of Children’s Paradise
为解决自钱江龙广场以东至奥体博览中心原骑行道跑步道较为平直单调、腹地与临江区域缺乏联系、服务设施少等多重问题,我们以点带面式地在新增\改造原有驿站的同时,更新驿站周边区域公共空间——“风鸢驿”是其中最富有性格特征的一个。为了在原茂密的银杏林中找出一个适宜介入的场地,我们选取了原有儿童活动场地位置,将儿童游乐功能结合新的驿站与景观场地进行一体化整合,再度还与公众。
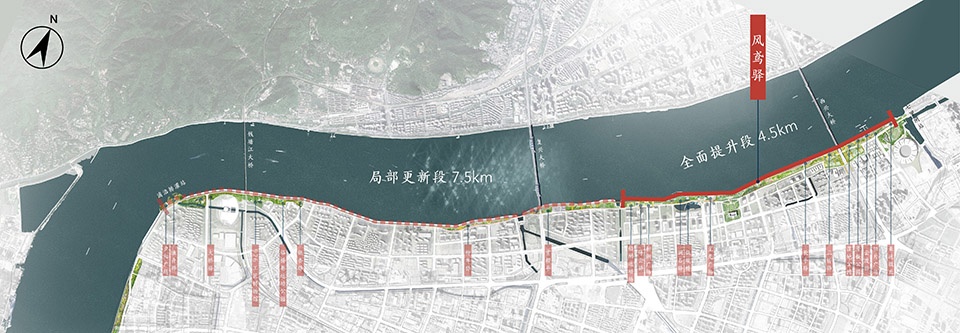
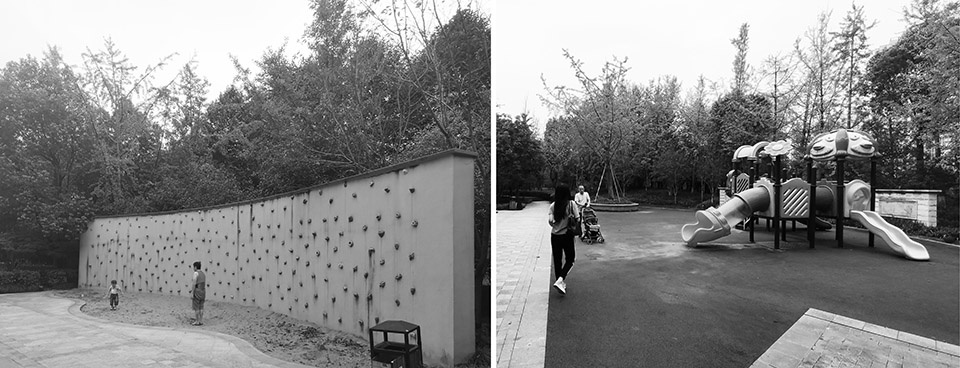

形态的巧借
Morphological Operation
设计以简单的原型出发来塑造丰富的空间关系:一方面我们参考了儿童折纸形态,将5个C型单元的“纸片”嵌套形成基础构型,另一方面翻折的屋檐宛如轻盈的风鸢轻展翅膀,悬停于钱塘江畔。
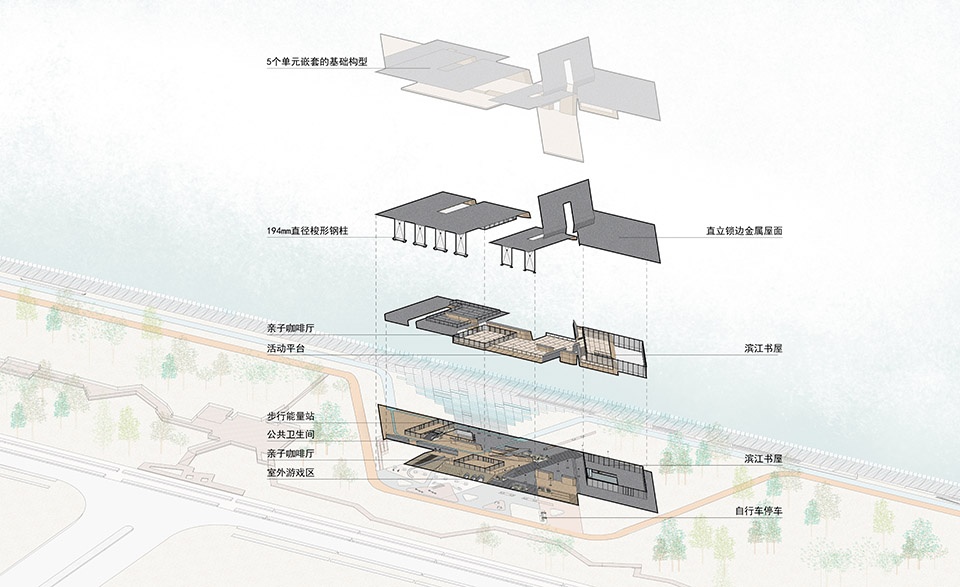
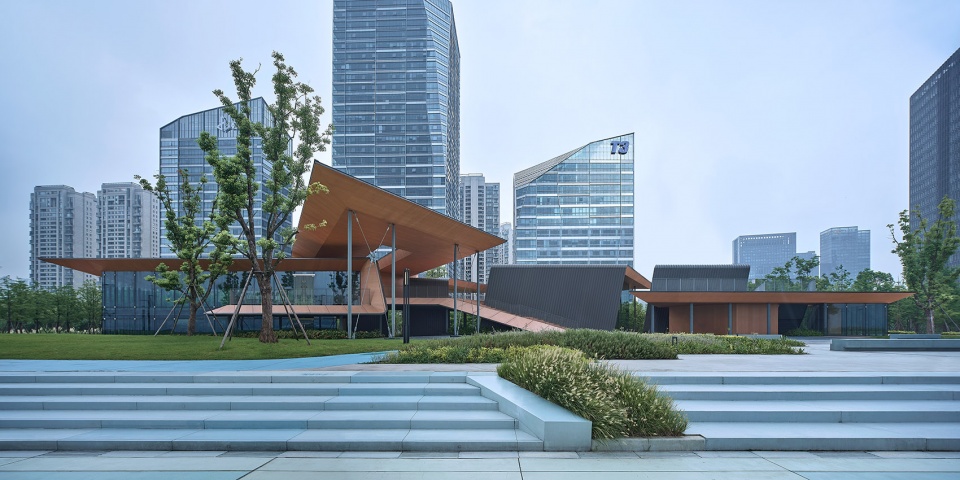
5个C型构架分别有着不同的朝向,面向江面的3片作为滨江书屋和步行者的能量补给站,静对流动不息的江面。面向城市面的2片,结合安澜工程抬标要求所带来的近2米高差变化,形成室内亲子咖啡厅和室外攀爬、滑梯、沙坑等儿童嬉戏场所,“纸鸢竹马伴儿嬉”,大片屋檐的荫蔽为妈妈们提供了休憩空间。
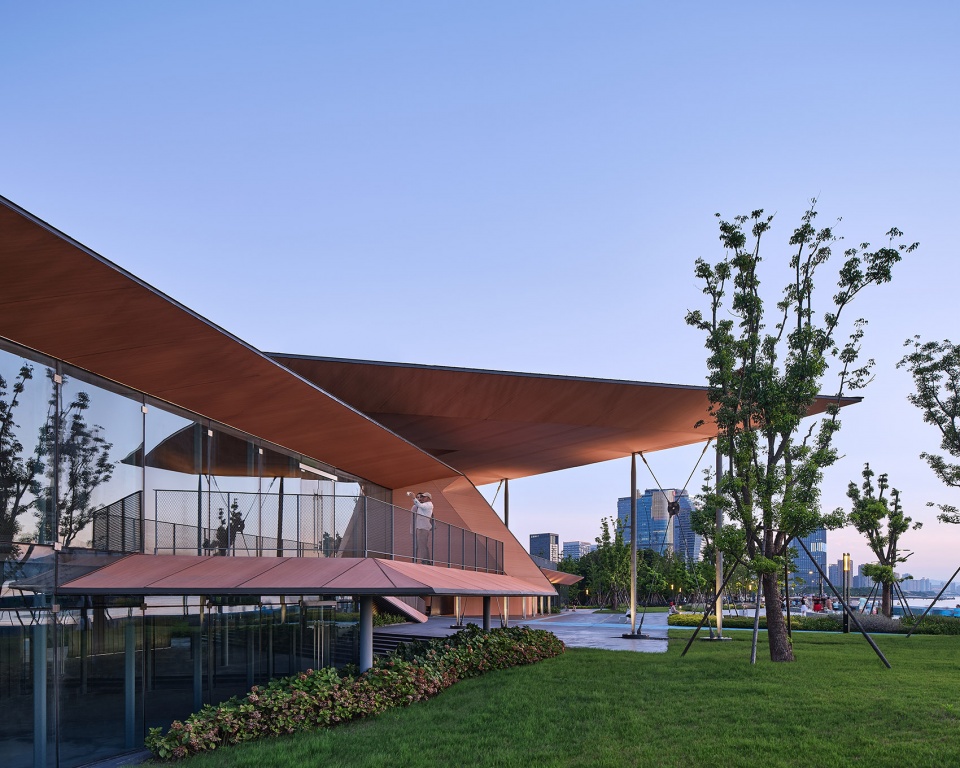
为了充分体现我们对翻折形态的构想,也为了对传统的回溯,在材料选择上,每个“纸片”内侧选用仿木铝板,外侧选用深灰色的直立锁边钛锌板屋面。相应材质从顶面一直延伸至侧墙及地面。地面部分选用相应颜色的彩色混凝土以作为对空间的限定,加强对基本构型的空间感知。深远的屋檐如同起翘的纸鸢,呈现升腾漂浮之态。
To fulfill the concept of folding form, the inner side of each unit is made of imitation wood aluminum plate, and the outer side is made of dark gray vertical locking titanium zinc plate. The material extends from the top to the ground. The ground is made of colored concrete to define the space boundary and enhance the perception of basic units. The eaves of the station are like raised paper kites, showing a rising trend.
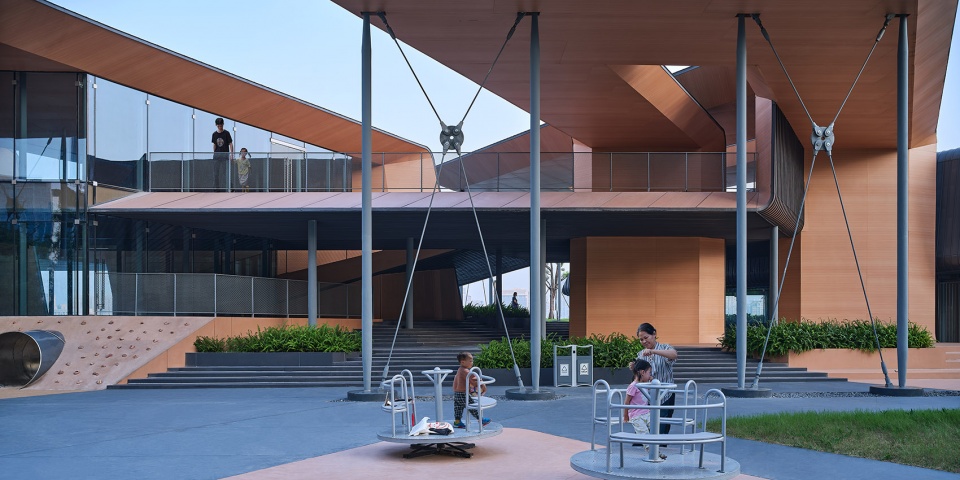
每个“纸片”中间位置留出缝隙,如同插接的儿童积木,使不同单元得以嵌套。缝隙也形成了向上攀登的阶梯、穿越的路径,或是不经意的对望、回望。
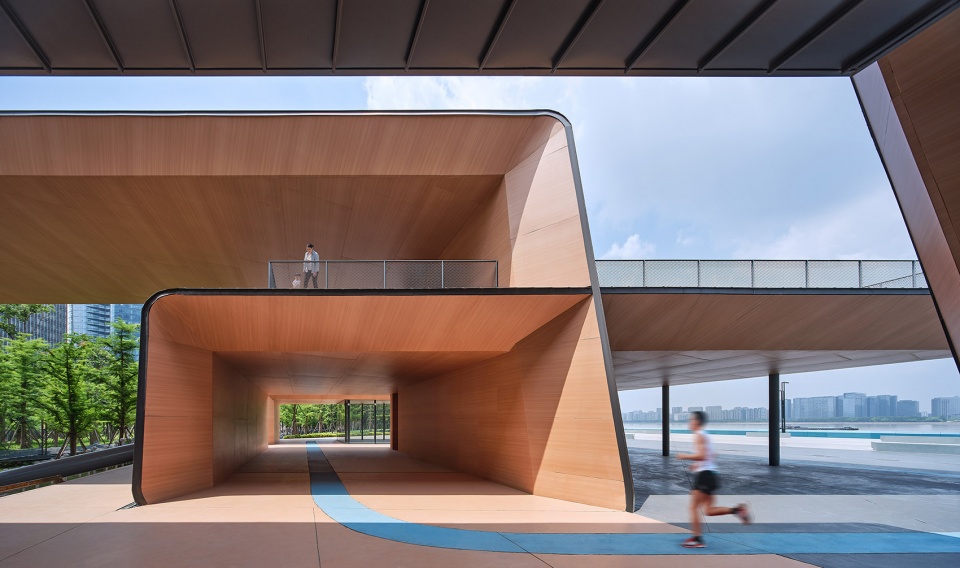
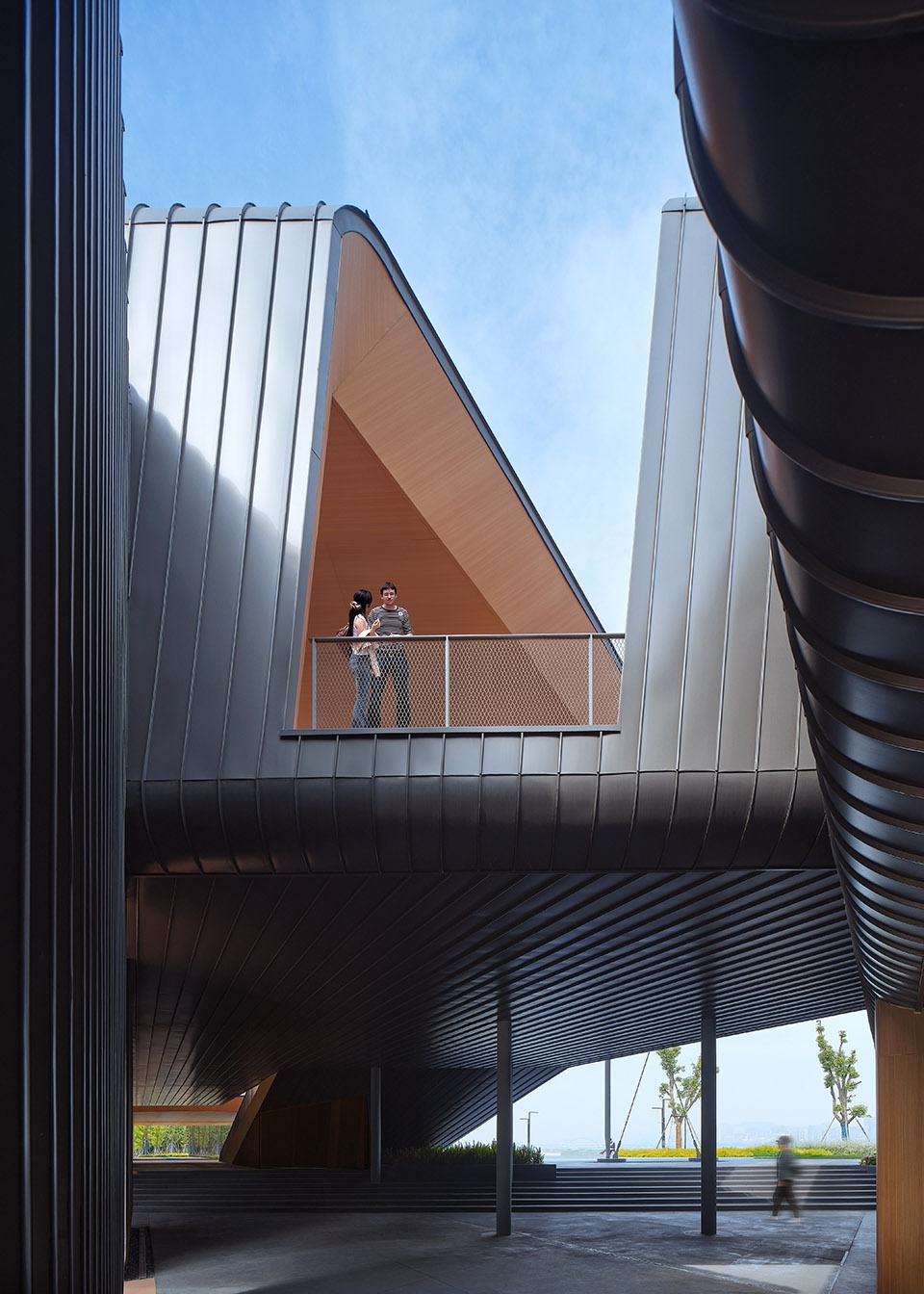
We leave gaps in the middle of each unit, allowing different units to be nested. At the same time, the ladder and path are placed within it, where people often meet each other.
轻盈飘逸的建构
Lightweight Construction
为实现轻盈的外观效果,通过“密集柱列+重力与抗侧力体系分离”的设计手段,使得外露的结构柱尺寸均控制在200mm以内。在室内框架柱的设计中,考虑屋面的结构需求与立面轻盈通透的要求,采取细密柱的做法,以1500mm间距为模数呼应立面预制构件模数,选用极小截面(100mmx160mm)的钢柱作为竖向结构支撑,同时将之用作幕墙的龙骨,完整体现了结构与立面一体化设计的理念。
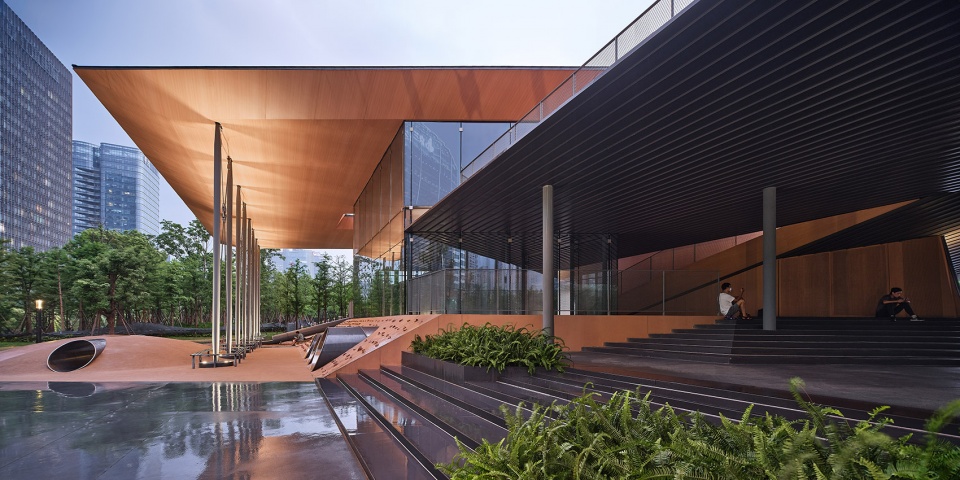

To achieve a lightweight appearance, we use the design method of “dense columns + separation of gravity and lateral force resistance system” to control the size of exposed structural columns within 200mm. In the design of indoor frame columns, considering the requirement of lightness and transparency of the facade, we use a steel column with a modulus of 1500mm and a minimal cross-section (100mmx160mm) as the vertical component, also as the keel of the curtain wall, fully reflecting the concept of integrated design of structure and facade.
支撑屋面的圆柱采用球铰节点与梭形柱的搭配,能够绕各方向转动,实现空间铰接,并在梭形柱和连接头之间设置抗拔螺栓,防止梭形柱从连接头上脱离,消解了弯矩使柱子只承受轴向力。为了解决结构抗侧稳定性,在柱间间隔设置交叉拉索,在保证结构抗侧稳定性的同时,营造秩序、简洁的建筑效果。基于此,在满足结构长细比和竖向构件稳定性的条件下,梭形柱的直径可缩至194mm。
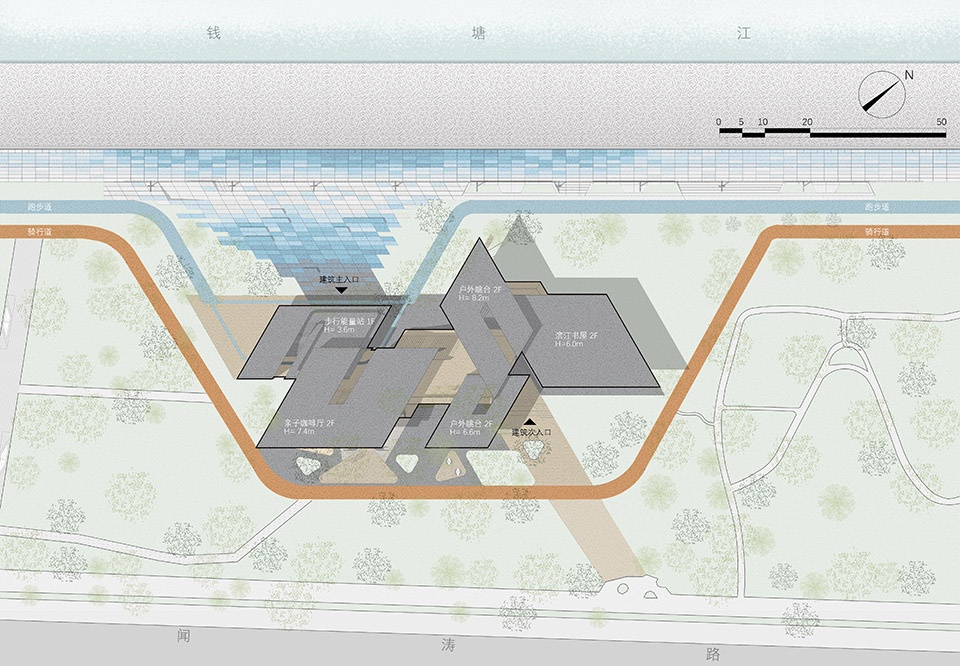

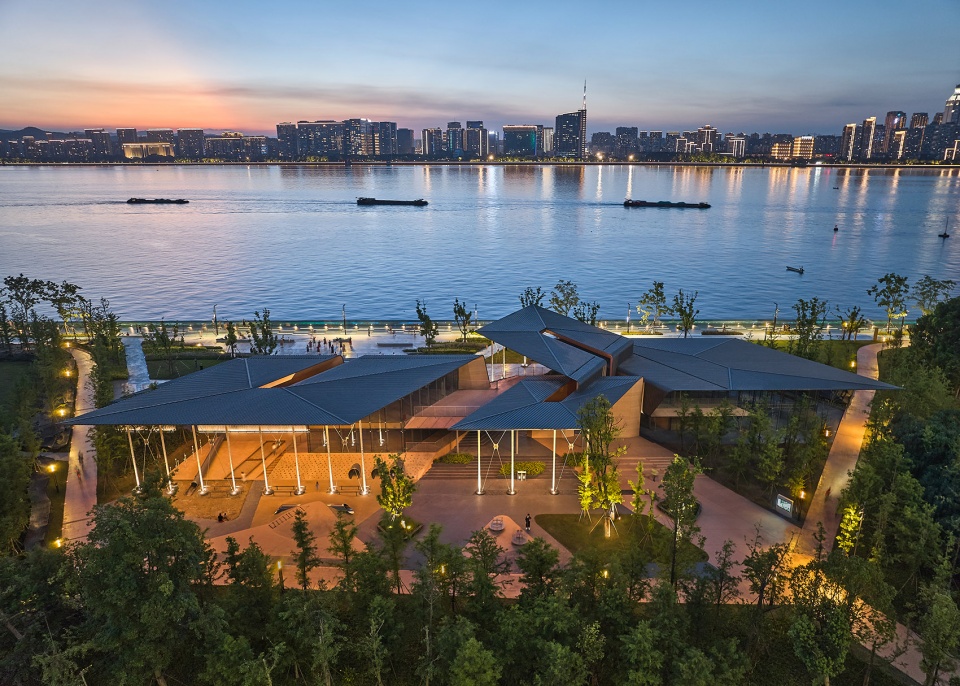
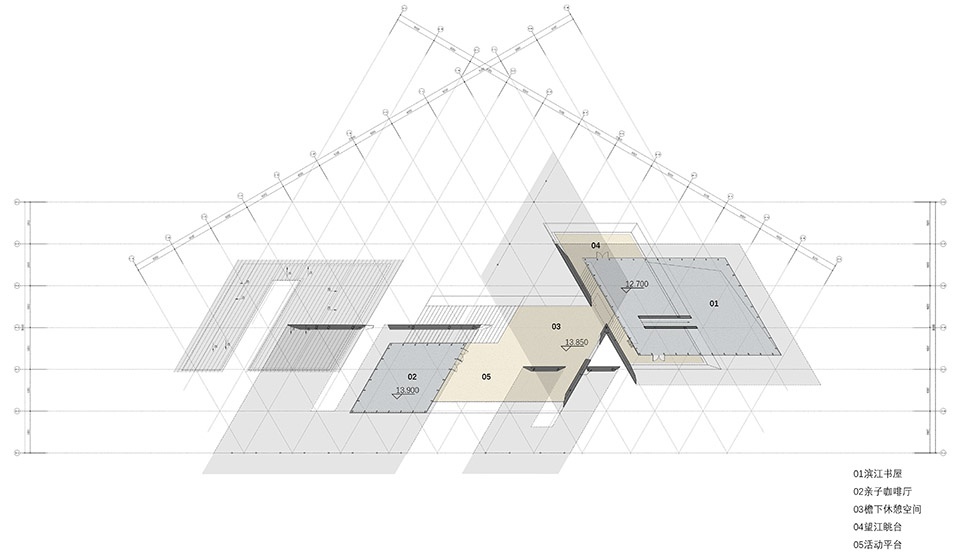


The combination of spherical joint nodes and shuttle columns achieves spatial articulation. Install anti pull bolts between the shuttle column and the connecting head to prevent the shuttle column from detaching and eliminate the bending moment, so that the column only bears axial force. In order to ensure the lateral stability of the structure, cross cables are installed between the columns, while creating a concise appearance. Based on this, under the conditions of meeting the structural slenderness ratio and vertical component stability, the diameter of the shuttle column can be reduced to 194mm.
项目名称:杭州滨江公共空间·风鸢驿
建筑事务所:同济大学建筑设计研究院(集团)有限公司·原作设计工作室
主创建筑师:章明、张姿、陈波
总体及建筑设计团队:张晓雅、姚冠杰、冯玉青、龙颖、赵爽、牟筱童、孙嘉龙、邹雪(实习)、马含笑(实习)、车映雪(实习)、李梦瑶(实习)
BIM设计团队:张东升、王凌宇、宣怡
结构设计团队:吴宏磊、郑超毅、段轩萌、林晨
设备设计团队:刘建、贾敏、张思恩、吕宗虎、王海东、张玉洁、李玉洁、蔡婷
景观设计团队:李修兵、钟勇、罗健、苏菁华、刘毓柯
照明设计团队:杨秀、卞晨、杜怡婷、葛雪婷
技术经济团队:庞晓琳、周凌俊、臧俊隆、陈欣韵、佟舟、葛瑀玮、张春霞、曹叶馨
绿色建筑团队:任国辉、薛芳慧、郑晓薇、孟凡琳
标识设计团队:屹珂设计
合作协调团队:浙江理工建筑设计研究有限公司- 秦安华,黄嘉瑶,周康,马凯
建设单位:杭州滨江环境发展有限公司
施工单位:杭州萧宏建设环境集团有限公司
监理单位:杭州天恒投资建设管理有限公司
项目地址:杭州市滨江区
建成时间:2023年
摄影版权:章鱼见筑、原作设计工作室
Project Name: Hangzhou Riverfront Public Space – the Fengyuan Station
Architectural Firm: Original Design Studio of Tongji Architectural Design (Group) Co., Ltd.
Lead Architects: Zhang Ming, Zhang Zi, Chen Bo
Overall and Architectural Design Team: Zhang Xiaoya, Yao Guanjie, Feng Yuqing, Long Yin, Zhao Shuang, Mou Xiaotong, Sun Jialong, Zou Xue, Ma Hanxiao, Che Yingxue, Li Mengyao
BIM Design Team: Zhang Dongsheng, Wang Lingyu, Xuan Yi
Structural Design Team: Wu Honglei, Zheng Chaoyi, Duan Xuanmeng, Lin Chen
MEP Design Team: Liu Jian, Jia Min, Zhang Sien, Lu Zonghu, Wang Haidong, Zhang Yujie, Li Yujie, Cai Ting
Landscape Design Team: Li Xiubing, Zhong Yong, Luo Jian, Su Jinghua, Liu Yuke
Lighting Design Team: Yang Xiu, Bian Chen, Du Yiting, Ge Xueting
Technical and Economic Team: Pang Xiaolin, Zhou Lingjun, Zang Junlong, Chen Xinyun, Tong Zhou, Ge Yuwei, Zhang Chunxia, Cao Yexin
Green Building Team: Ren Guohui, Xue Fanghui, Zheng Xiaowei, Meng Fanlin
Logo Design Team: des:glory Consultants
Cooperation Team: The Achitectural Design&Research Institute of Zhejiang Sci-Tech University Co.Ltd.; Qin Anhua, Huang Jiayao, Zhou Kang, Ma Kai
Client: Hangzhou Binjiang Environmental Development Co., Ltd.
Main Contractor: Hangzhou Xiaohong Construction Environment Group Ltd.
Supervision Company: Hangzhou Tianheng Investment Construction & Supervision Co., Ltd.
Project Location: Binjiang District, Hangzhou
Completion Year: 2023
Photography Copyright: Zhang Yong, Original Design Studio
More: 同济原作设计工作室
扫描二维码分享到微信