澳门新濠影汇W酒店
Zaha Hadid Architects
由扎哈·哈迪德事务所打造的澳门W酒店,是新濠影汇度假区二期工程中即将开业的两家新酒店之一,共有40个楼层、557间酒店客房和套房,为客人提供咖啡厅、餐厅、游泳池、水疗中心、健身房和录音室等一系列设施。

这座以好莱坞为设计灵感的度假区位于澳门路氹,自2015年以来便接待大量澳门的游客。扎哈事务所于2017年受委托完成度假区的扩建,设计新濠影汇二期及其全新的休闲、娱乐和酒店设施,其中包括亚洲最大的室内水上乐园之一。二期的设计借鉴了现有度假区的电影美学,以现代的手法重新诠释了Art Deco时期建筑的丰富细节、大胆的几何造型和复杂的工艺。
Located in the Cotai district of Macau, the Hollywood-inspired Studio City resort has welcomed guests and visitors to the city since 2015. Appointed in 2017 to expand the resort, ZHA designed Studio City Phase Two with new leisure, entertainment and hospitality facilities including one of Asia’s largest indoor water parks and extensive meeting spaces. Studio City Phase Two’s design is informed by the existing resort’s cinematic references with a contemporary reinterpretation of the rich detailing, bold geometries and intricate craftsmanship of the Art Deco period.
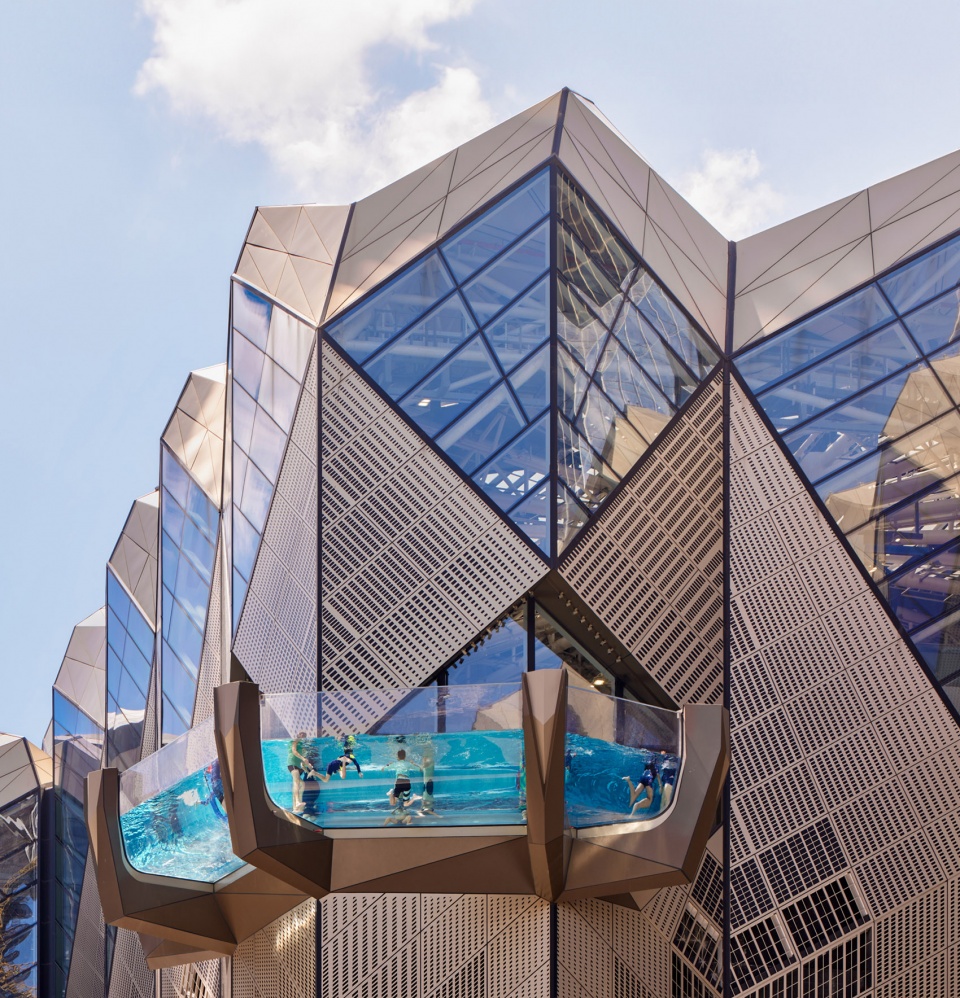
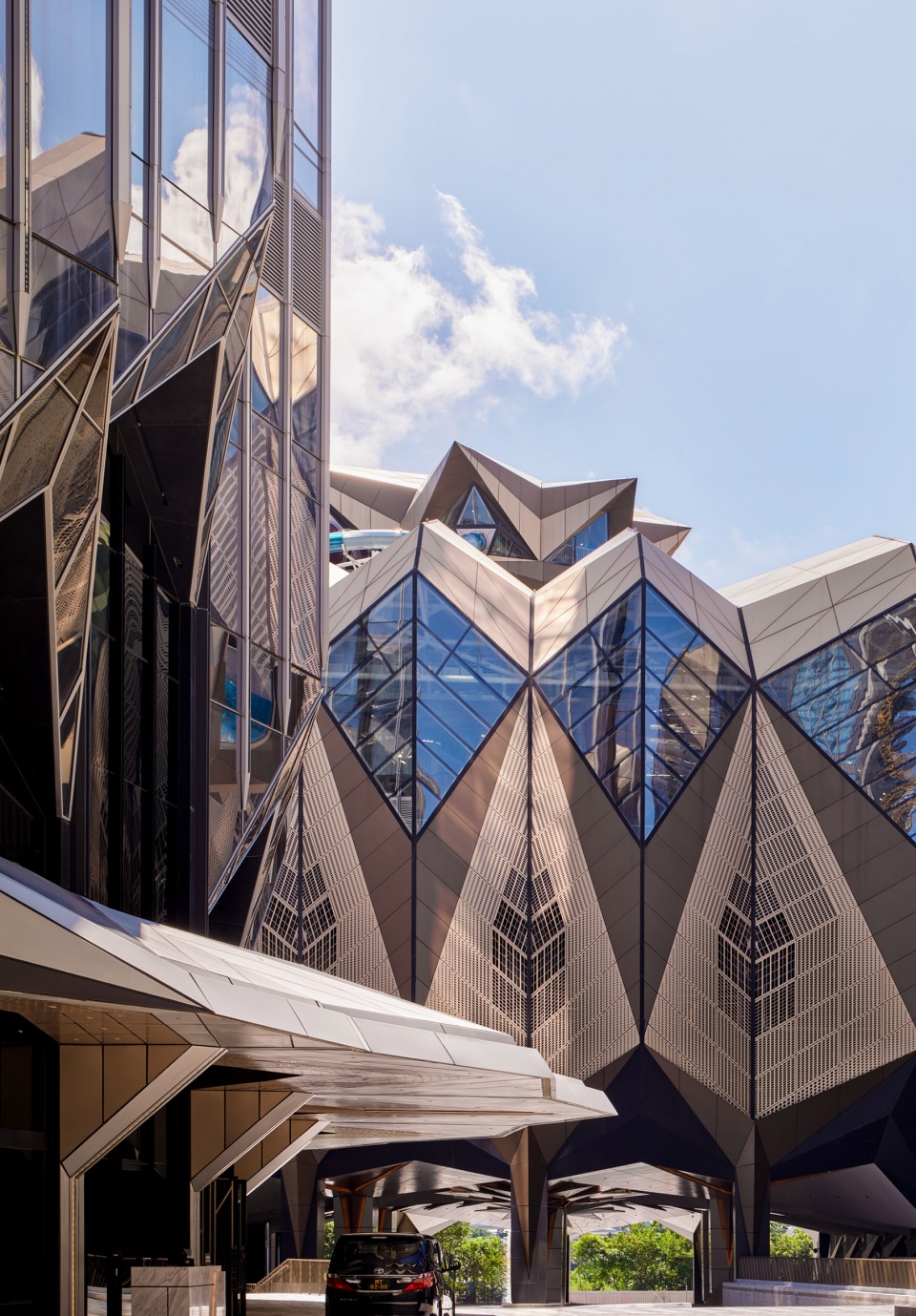
围绕在建筑外部的鳍片勾勒出酒店塔楼的垂直体态,隔热玻璃单元和遮阳鳍片由三种不同级别的玻璃构成,能够在减少太阳辐射量和眩光的同时,为住客与员工保持室内的热舒适度。作为2021年BREEAM Asia Awards获奖项目,新濠影汇二期高性能的建筑维护结构与全新的高效服务将帮助减少整个度假区的能源需求。
Composed of three different gradations of glass with external fins that delineate the verticality of the hotel towers, the insulated glazing units and shading fins reduce solar heat gain and glare while maintaining thermal comfort for guests and staff. Winner of the BREEAM Asia Awards 2021, Studio City Phase Two’s high-performance building envelope together with new high-efficiency services will reduce energy demand throughout the resort.
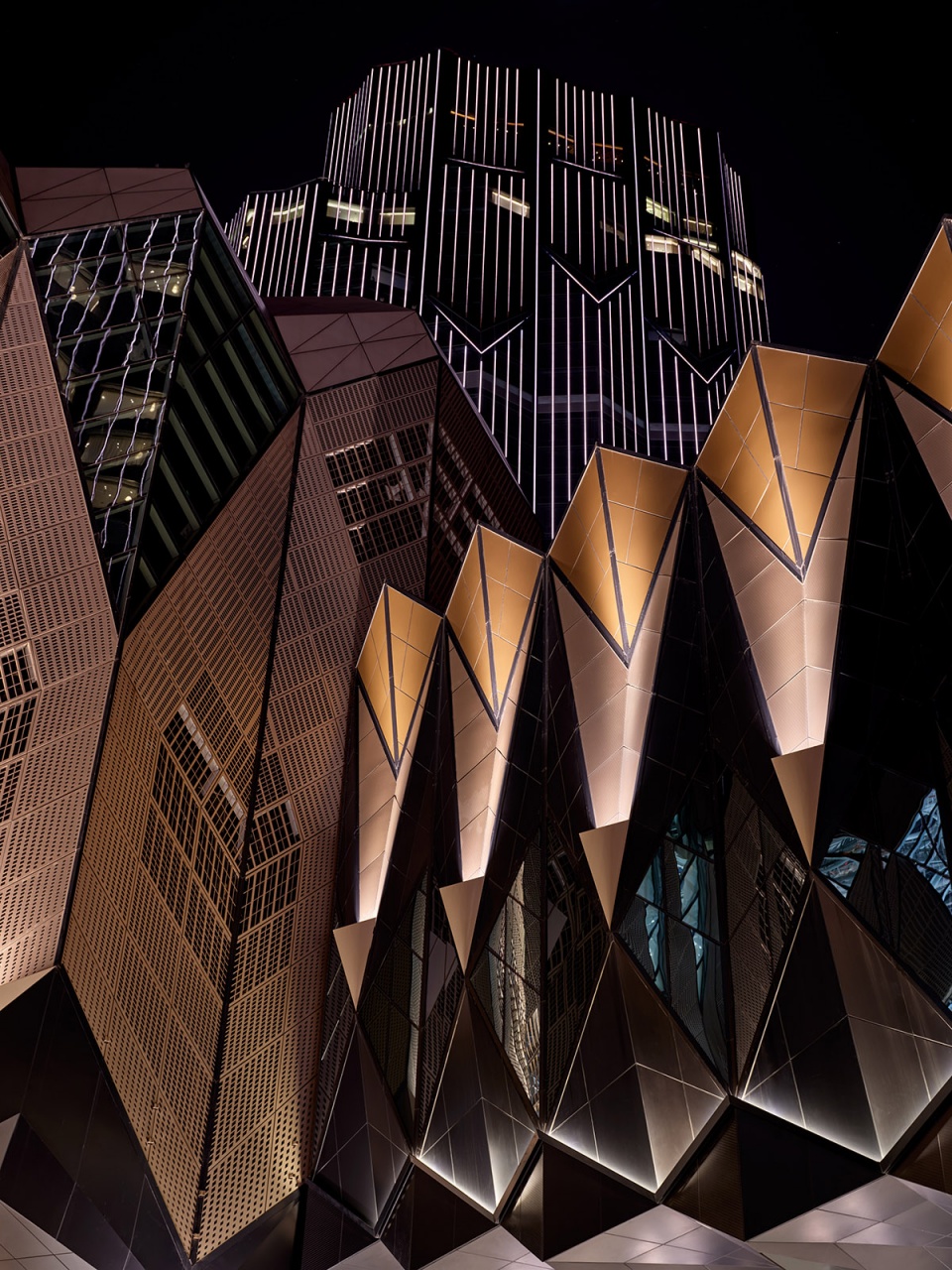
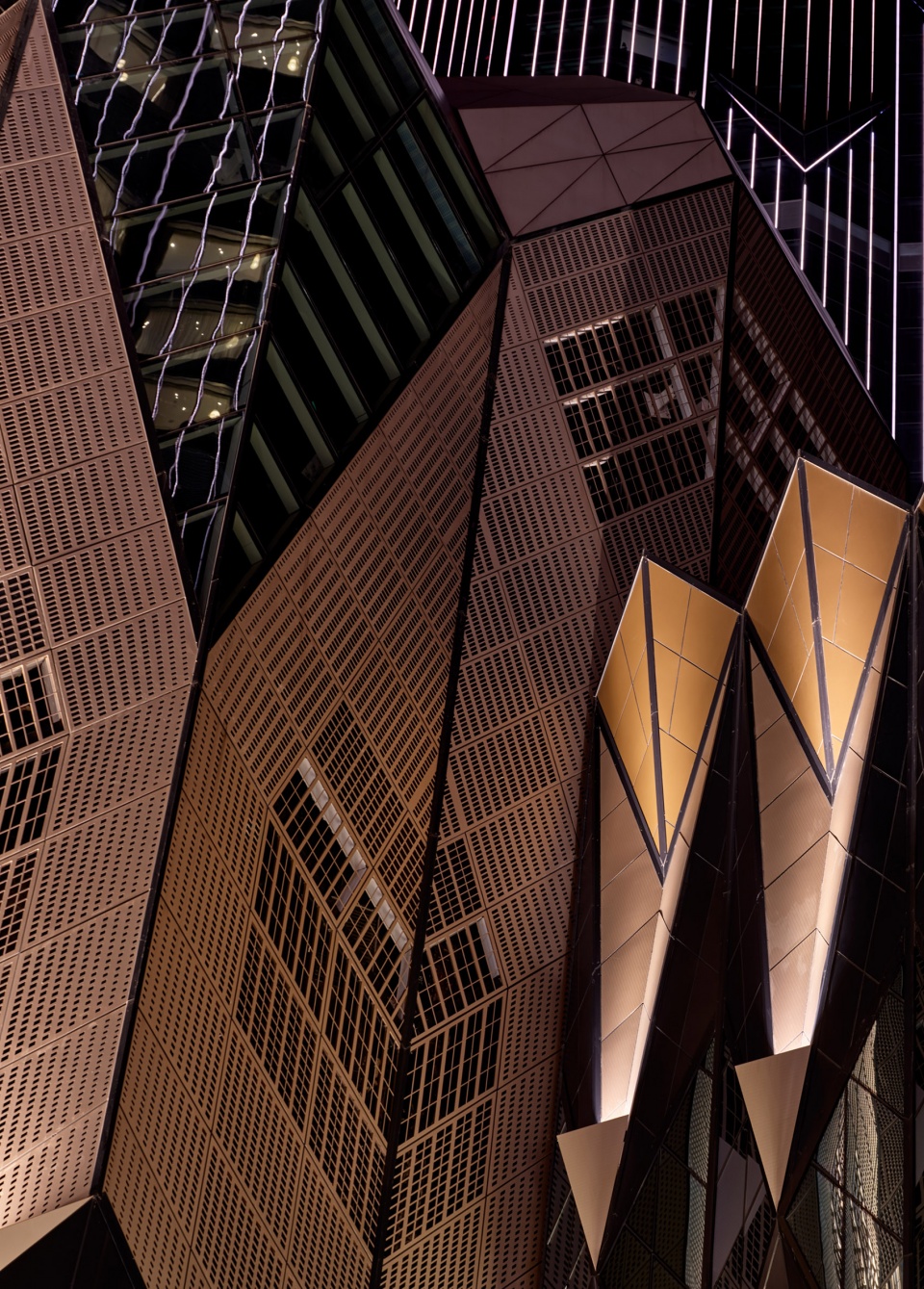
场地环境评估确定了新濠影汇二期的开发构成,使其远离澳门路氹生态区占地15公顷的受保护湿地。椭圆形塔楼的朝向和配置都经过了计算,有利于维持度假区内部与周围的自然通风。项目的生态学家团队还制定了保护现有植物群的措施,并种植了与澳门气候相适应的本地物种。
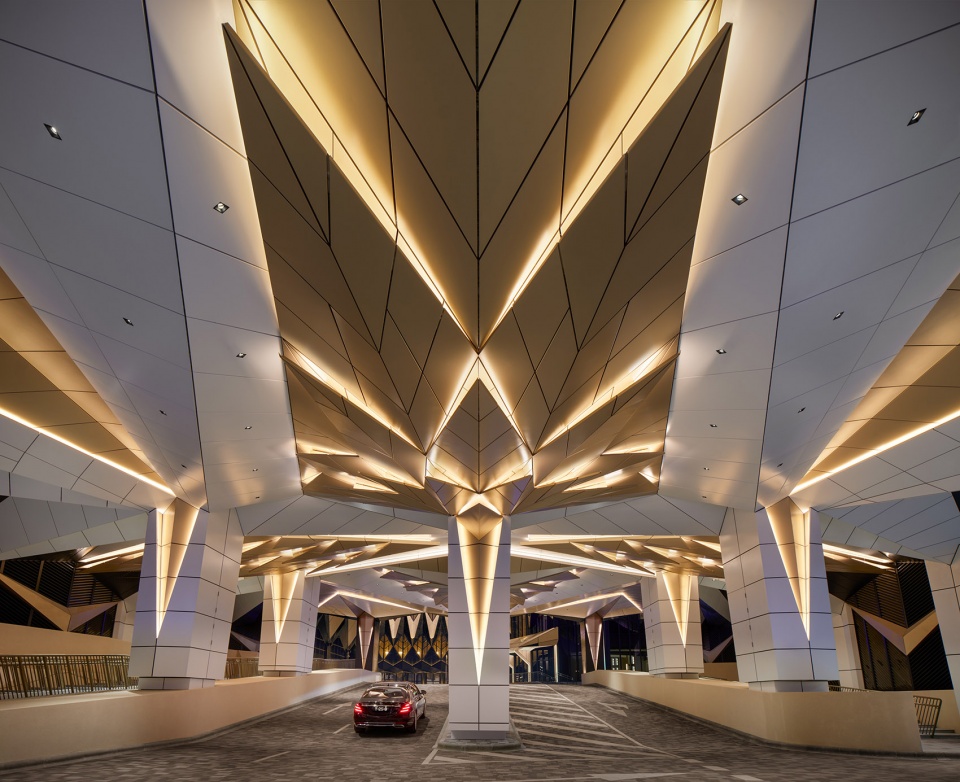
More: Zaha Hadid Architects
扫描二维码分享到微信