Benjakittis森林公园,曼谷 / Arsomsilp Community and Environmental Architect Co., Ltd.
土人设计
Benjakitti是一座城市公园,位于前烟草厂区,是财政部下辖的产业。在烟草厂搬迁后,该场地被开发为曼谷的城市公园。

项目的设计理念是:第一,提高公众对生态、森林、水文与环境的理解和认知;第二,成为生态公园开发的“领头”项目;第三,为城市社区提供服务,保护城市的生态环境,在雨季保留12.8万立方米的水,同时每天生产1600立方米的清洁水。
The design concepts are, firstly, to improve public understanding and knowledge about the ecology, forest, hydrology, and environment to the urban community. Secondly, to become ‘Ini-tiative’ of Ecological Park Development. Lastly, to serve the urban communities and preserve the ecological environment of the city retaining the 128,000 cu.m. of water in the rainy season and producing clean water 1,600 cu.m./ day.
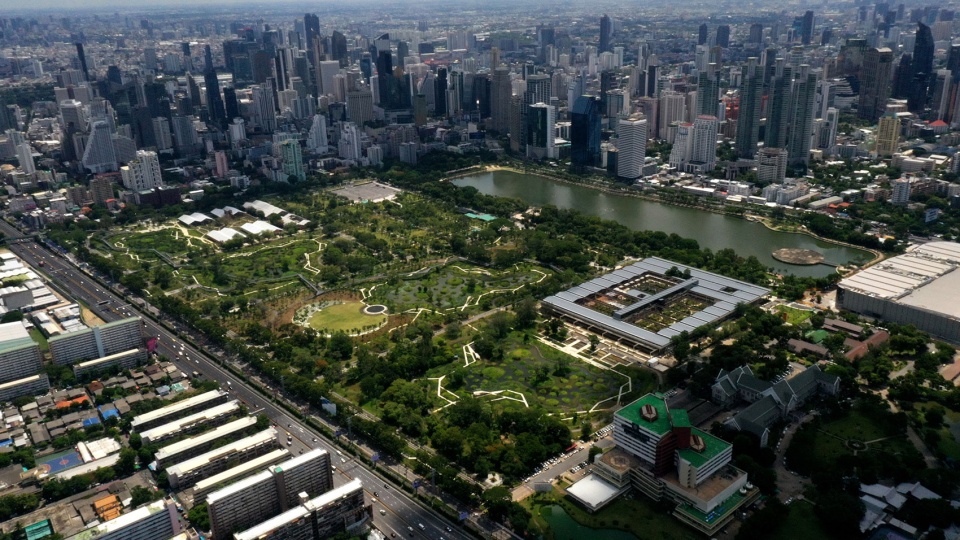
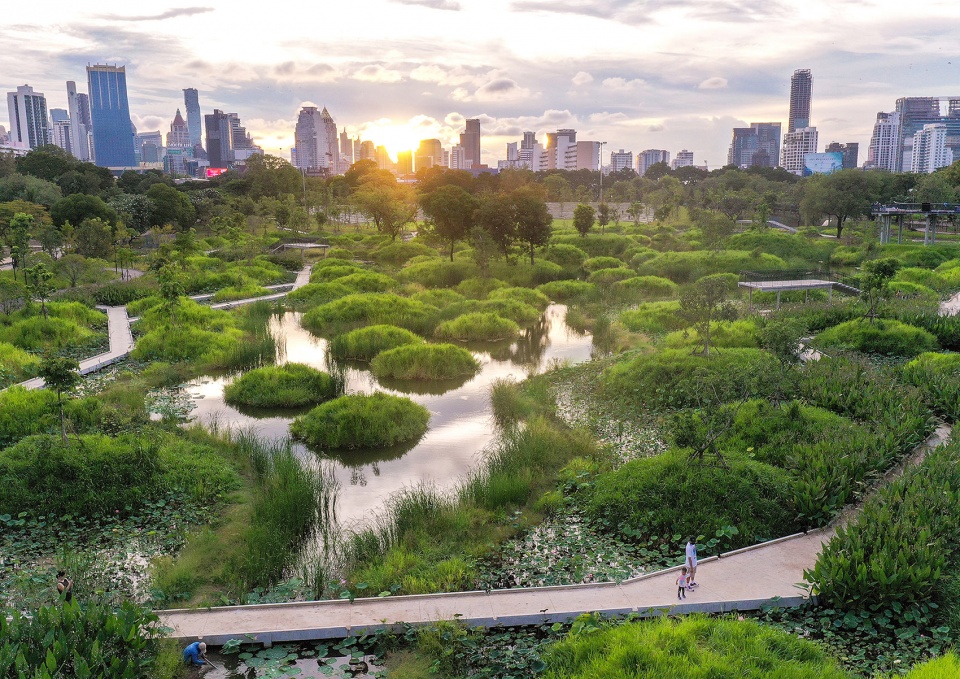
泰国的季风气候令洪水和干旱问题日益严重。该项目试图通过“海绵”般的设计,在雨季保留雨水,同时在旱季释放出12.8万立方米的水。场地旁边的Phai Sing To水渠受到了城市径流和污水的影响,利用湿地植物进行生物修复净化后,每天可以产生1600立方米的清洁水。
该地区地势平坦且位于低洼处,平均海拔近0.5米,大部分的地区曾经是沼泽地,有着较高的地下水位。泰国传统的农业智慧是让树根保持在较高的位置以避免洪泛,同时设置水沟来帮助排水和灌溉水渠。
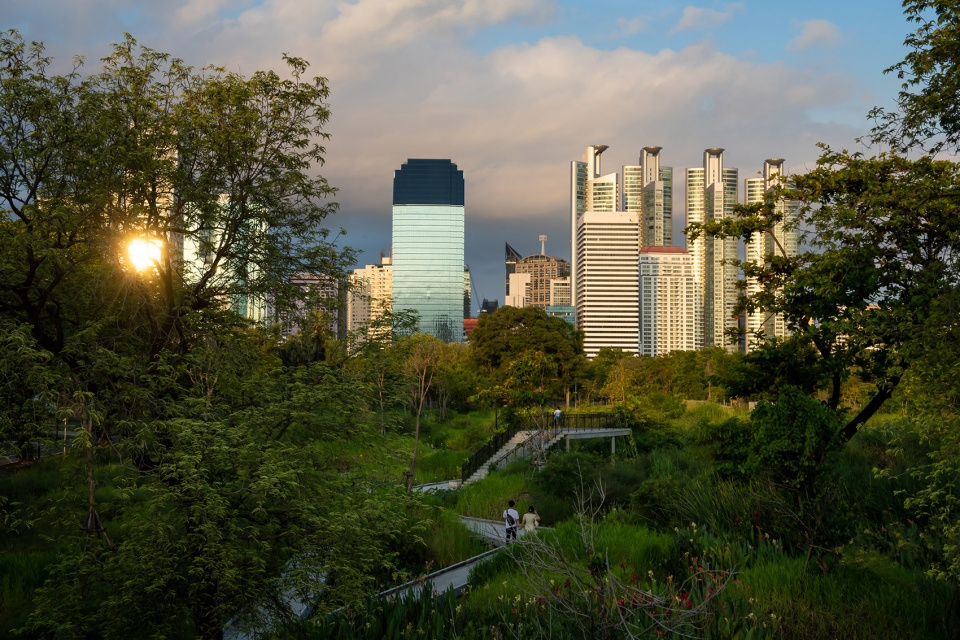
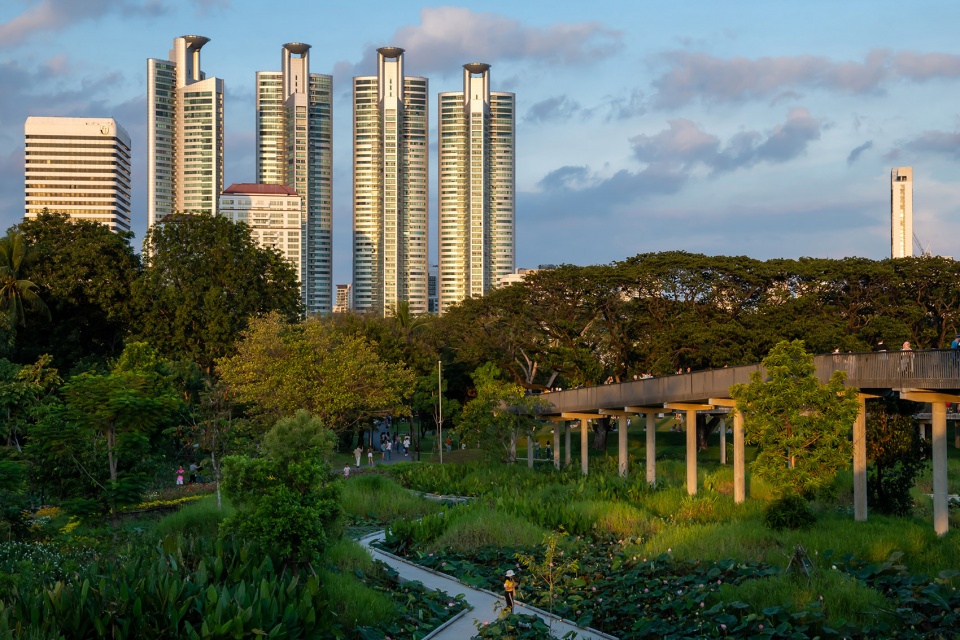
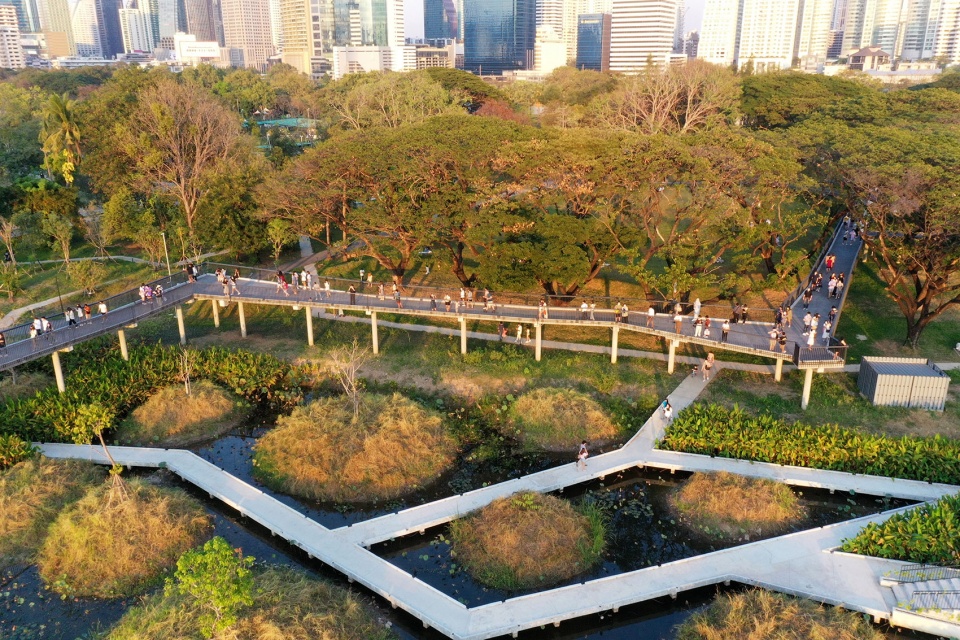
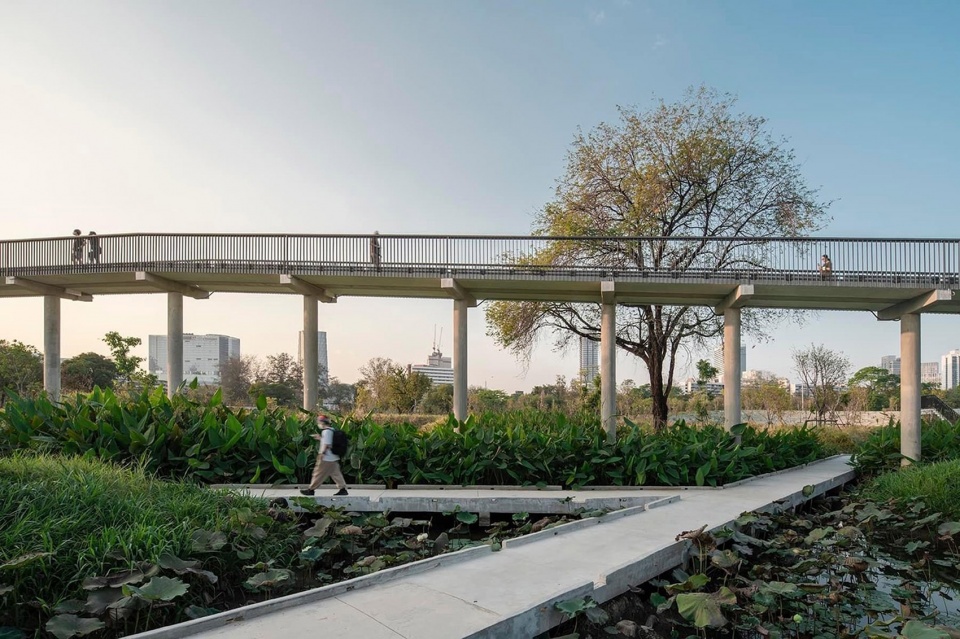
该项目将坚硬的黏土表层转化为了湿润的海绵状的栖息地,在灌溉最少的条件下建立了丰富的本地植物群落。场地中种植了360种(共5600株)树,它们均是来自中部河流流域的稀有本地树种,通过与中小型的植物混合种植,可以为树苗的生长提供荫蔽。场地中既有的树木都得到了保护,并融入了公园的设计。
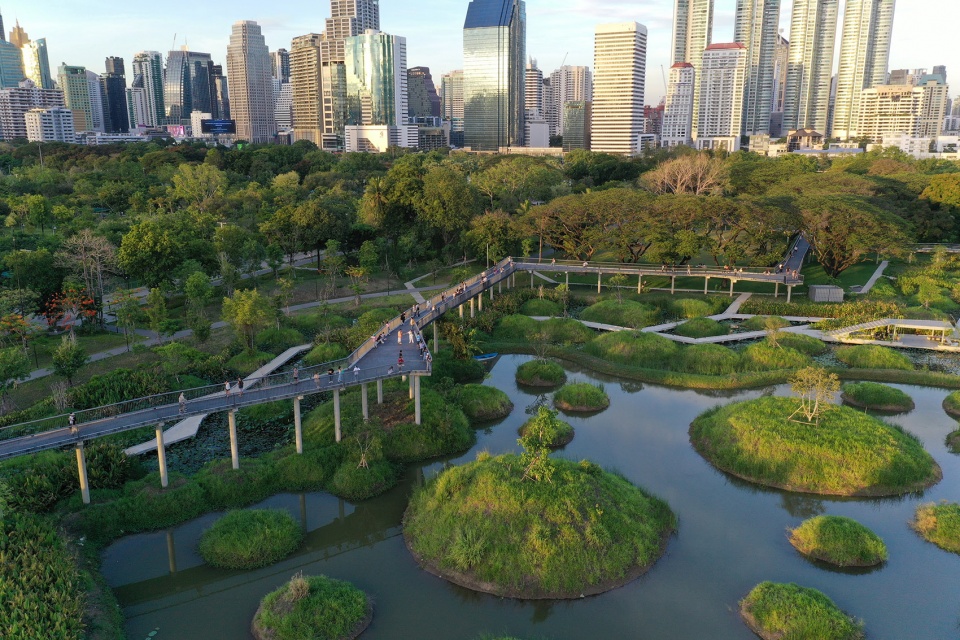
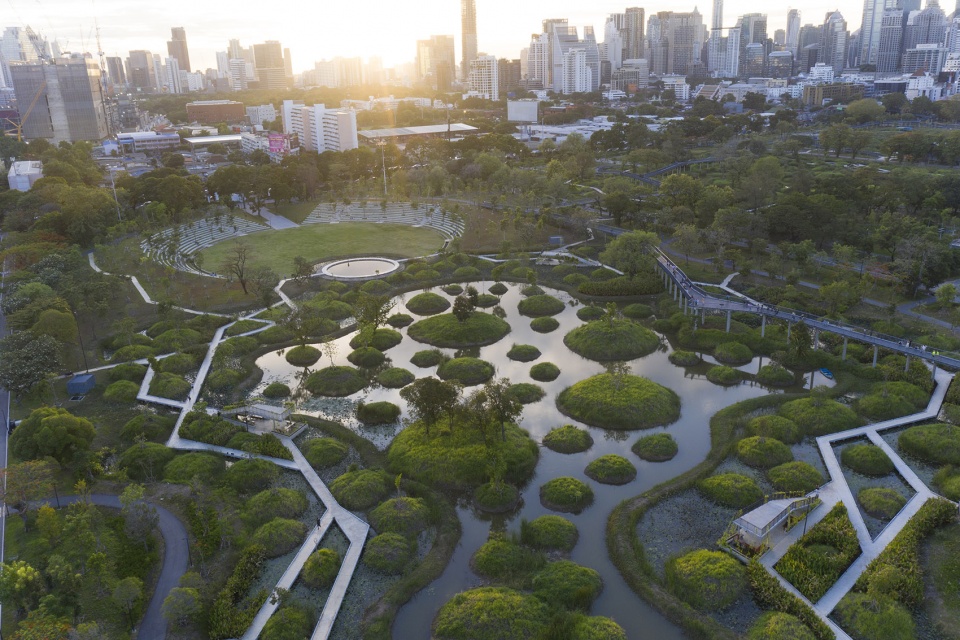
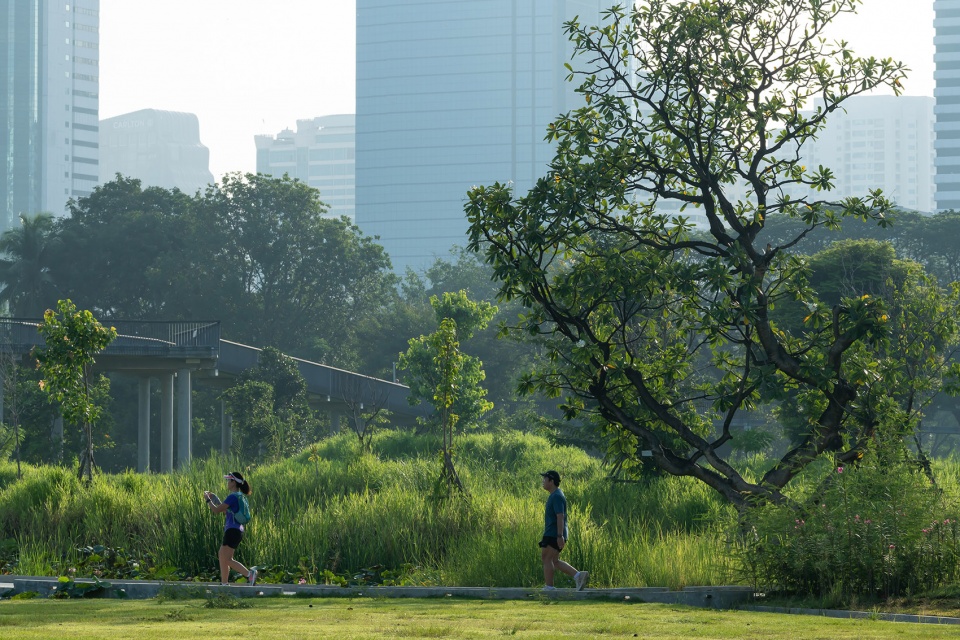
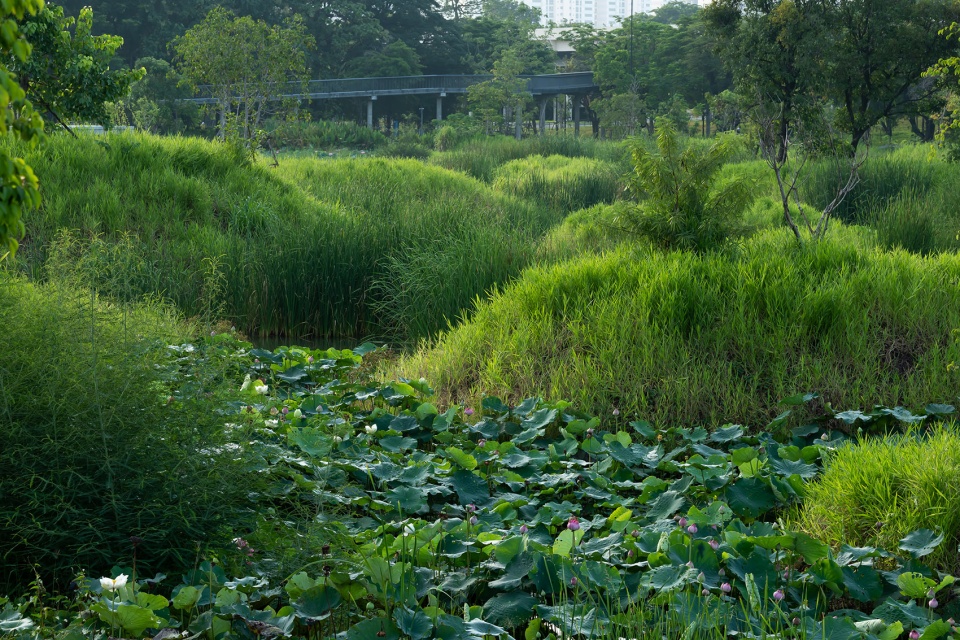
挖掘和填充并行的土方工程技术创造出新的地貌特征。场地材料被重新利用,从拆除工作中获得的石块和混凝土被用于建造护堤岛和滤水层的基础。原有的混凝土铺路块被重新利用为自行车停车场的路面。前烟草厂也被改造成不同的服务设施。



公园向周边社区乃至整个曼谷的居民开放,为他们提供了一个被生态系统包围的休闲空间。湿地中的岛屿为其他物种提供了庇护所。长1.67公里的空中漫步道将公园内的不同区域连接起来,形成一条结合休闲和教育功能的自然之路。

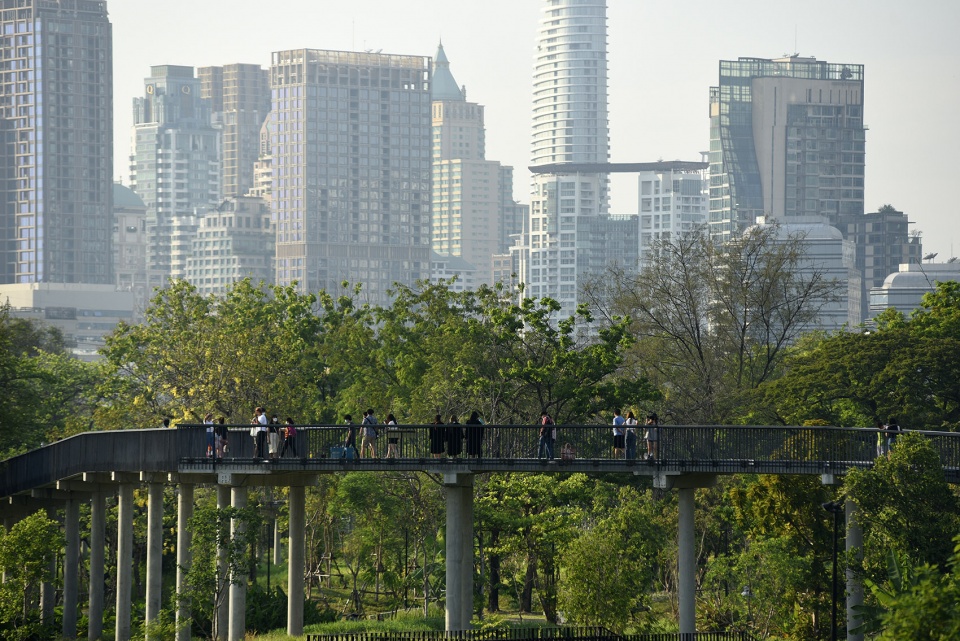
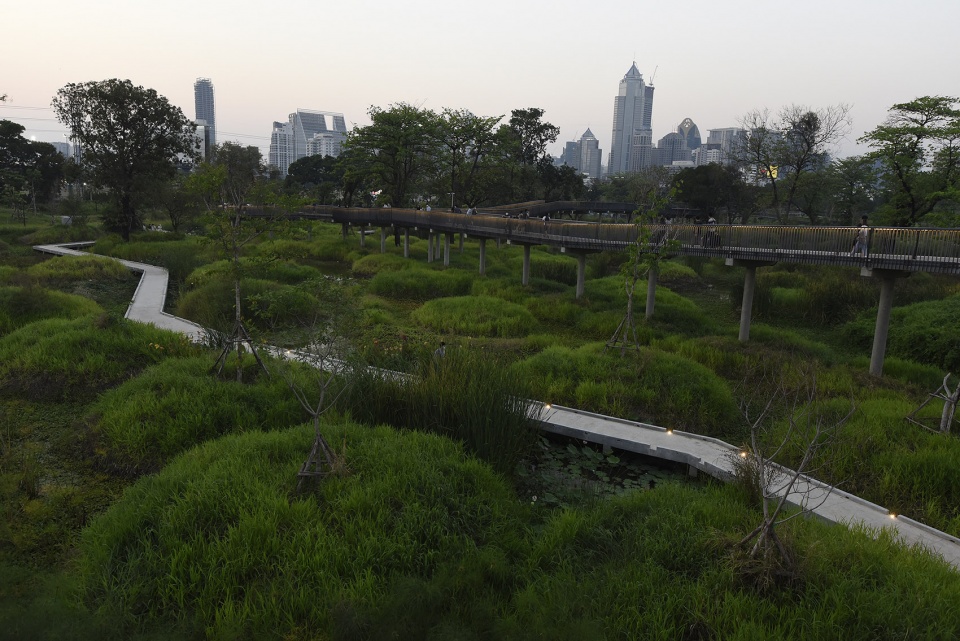

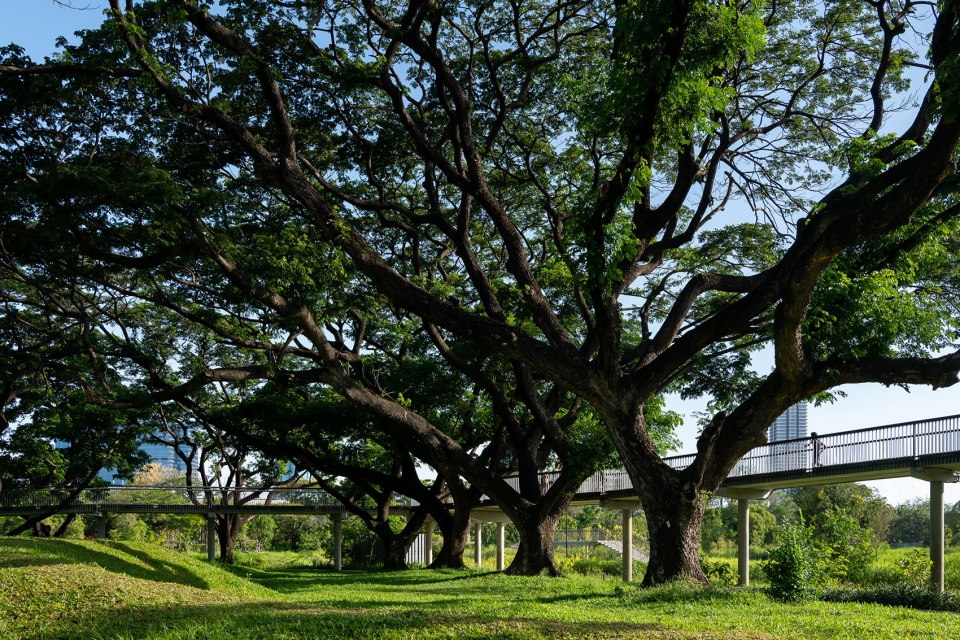
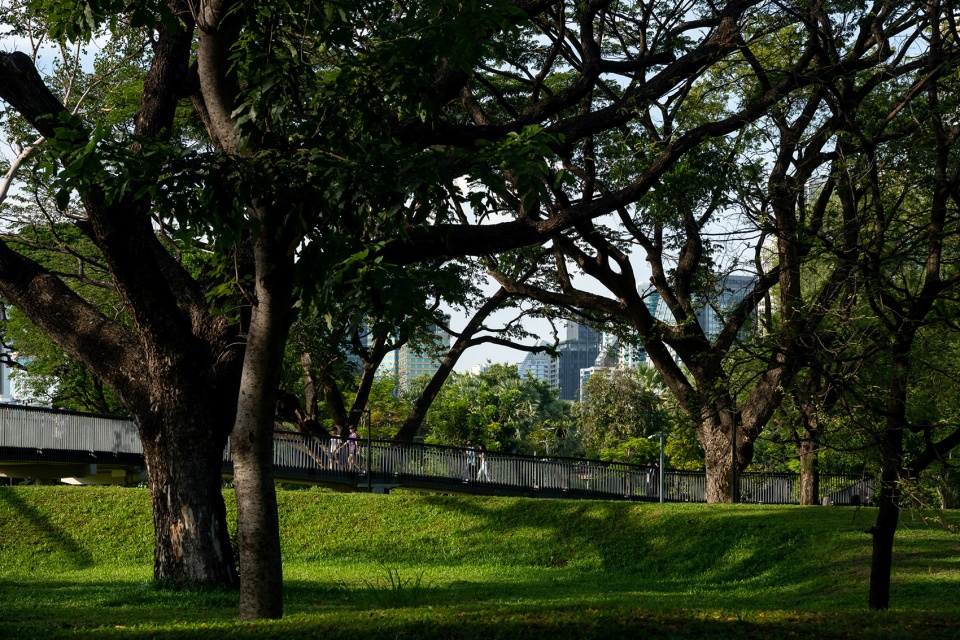
公园内设有自行车道、林荫小径、木板路、疗愈花园、阳光草坪和带有露天剧场的滨水凉亭等,适合各个年龄段的群体使用。经过翻新的工厂建筑还将成为博物馆和体育中心,并通过光伏屋顶、高天花板通风系统和具有净化室内空气作用的树木在有限的预算内实现建筑节能。
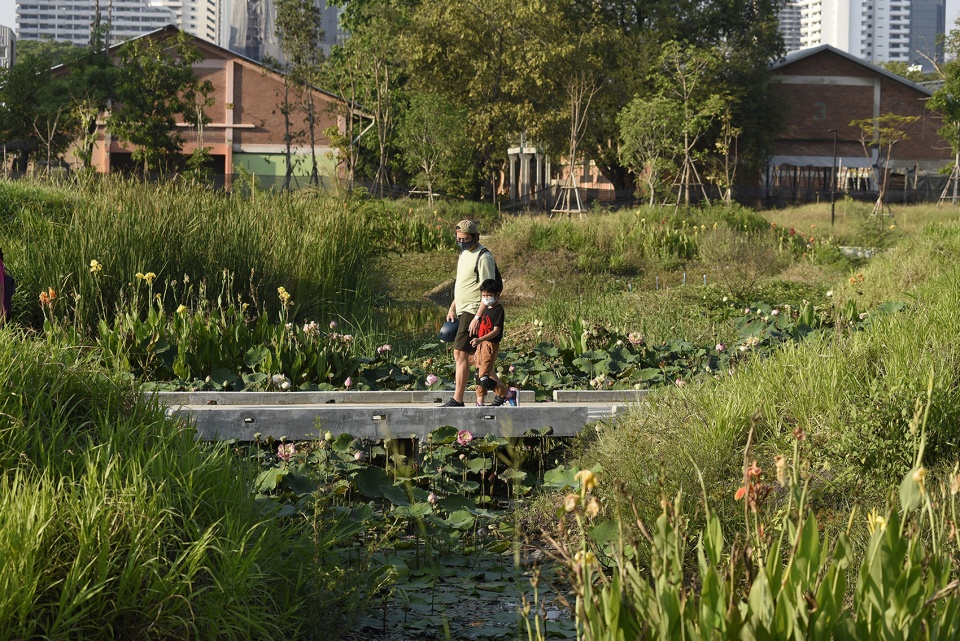
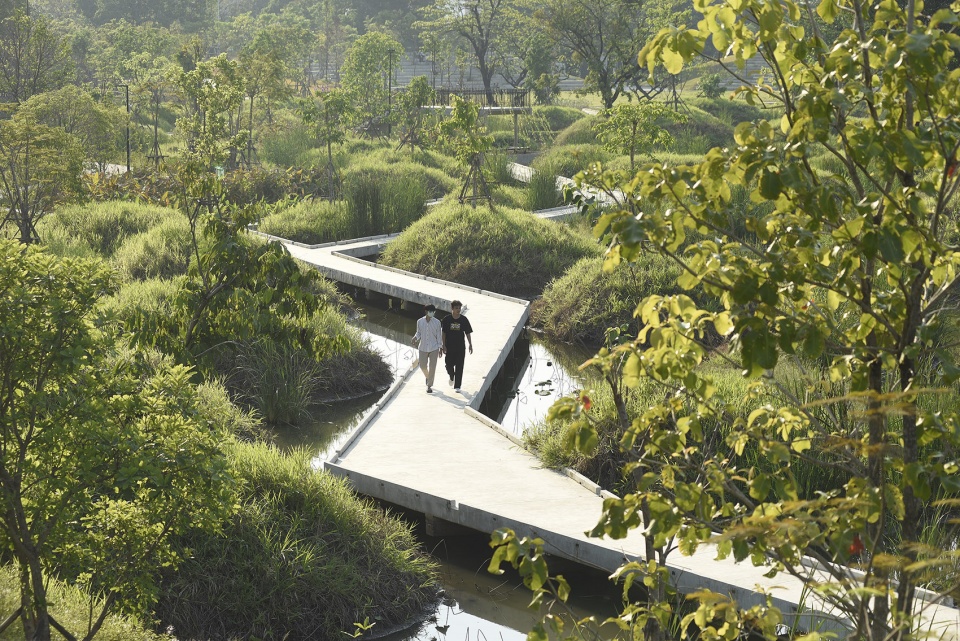

Benjakittis森林公园将为城市创造一个整体性的生态系统,同时为曼谷市民提供一个生物多样的植物教室。

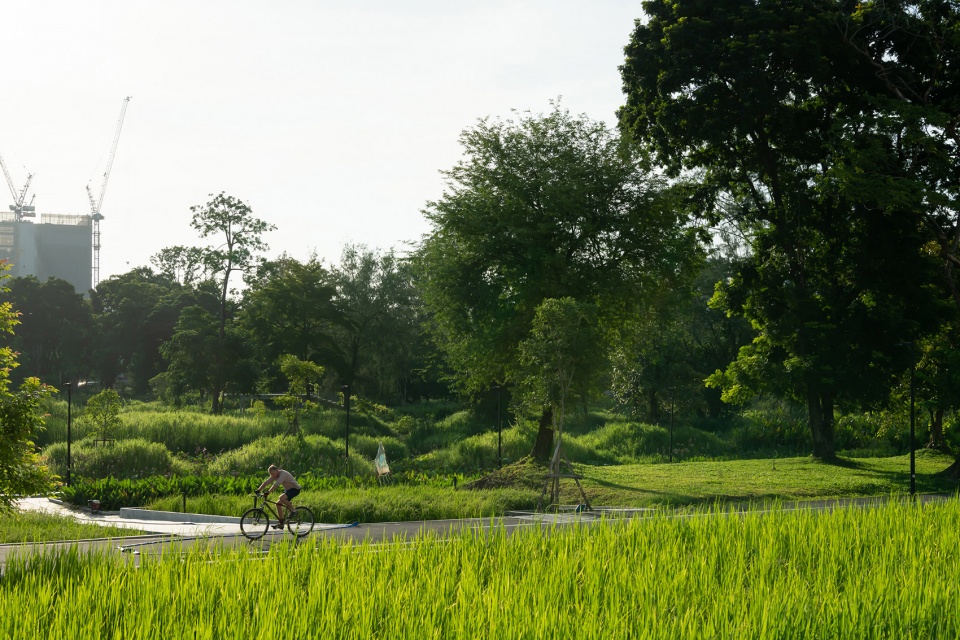
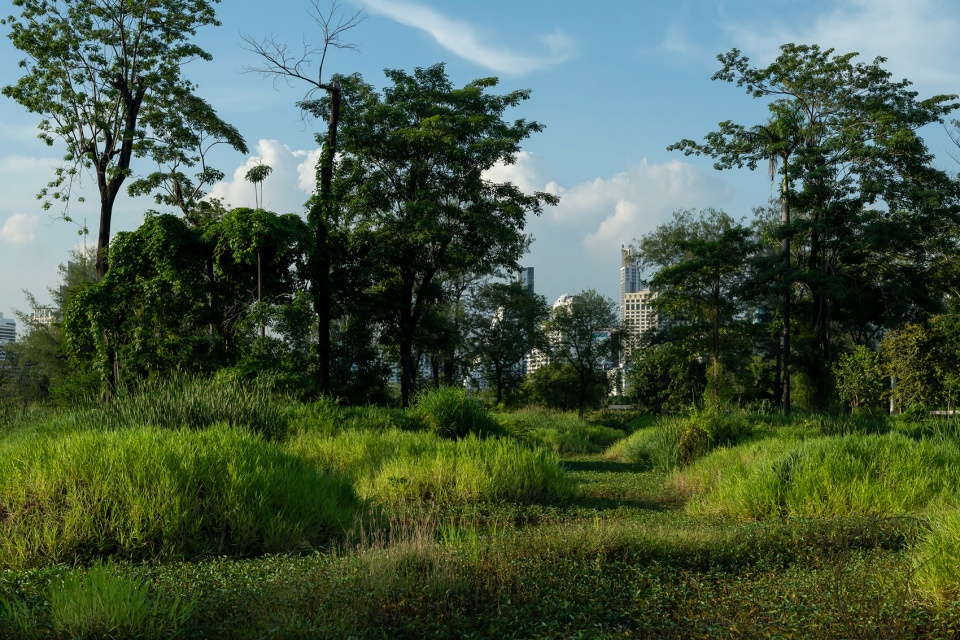



Creating a holistic ecosystem for the city, this forest park will become a biodiverse botanical classroom for Bangkokians.
Project Name: Benjakitti Forest Park
Completion Year: 2022
Scale: 414,400 sq.m.
Project Location: Khlong Toei District, Bangkok, Thailand
Landscape/Architecture Firm: Arsomsilp Community and Environmental Architect Co., Ltd.
Website: http://arsomsilparchitect.co.th
Contact e-mail: arch@arsomsilp.in.th
Clients: The Treasury Department, Tobacco Authority of Thailand
Collaborators:
Design Consultant : Turenscape, China
Architects : Arsomsilp Community and Environmental Architect Co., Ltd.
Structure Engineering : Kasem Design and Consultant Co., Ltd.
M&E Engineering : Optimology Co., Ltd
Construction Management : Stonehenge Co., Ltd
Contractor : Royal Thai Army – 1st Development Division
Signage Design : Plan Motif Co., Ltd
Universal Design : Center of Excellence in Universal Design, Faculty of Architecture,
Chulalongkorn University
Photo Credits: Royal Thai Army – 1st Development Division
Photo Credits: Sarakadee Magazine
Photographer’s Website: https://www.sarakadee.com
Photo Credits: Mr.Srirath Somsawat
Photographer’s Website: https://www.aey.me
Photo Credits: National Geographic Magazine
Photographer’s Website: https://www.nationalgeographic.com/magazine
More:Arsomsilp Community and Environmental Architect Co., Ltd.,土人设计
扫描二维码分享到微信