安庆张湖公园悠然坊
华东建筑设计研究院有限公司
悠然坊作为安庆市张湖公园内的附属服务设施,是一组散布于公园西南角的小型建筑物,其主要功能是作为公园管理和市民活动的配套服务用房。公园总面积365359平方米,悠然坊用地约1335平方米,总建筑面积为1969平方米,地上1-2层。
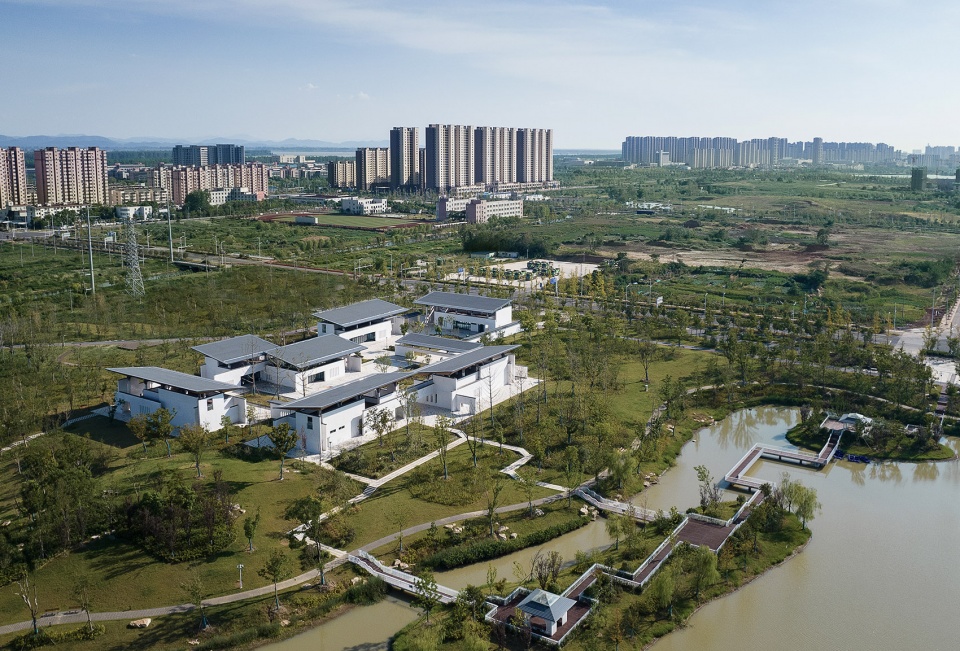
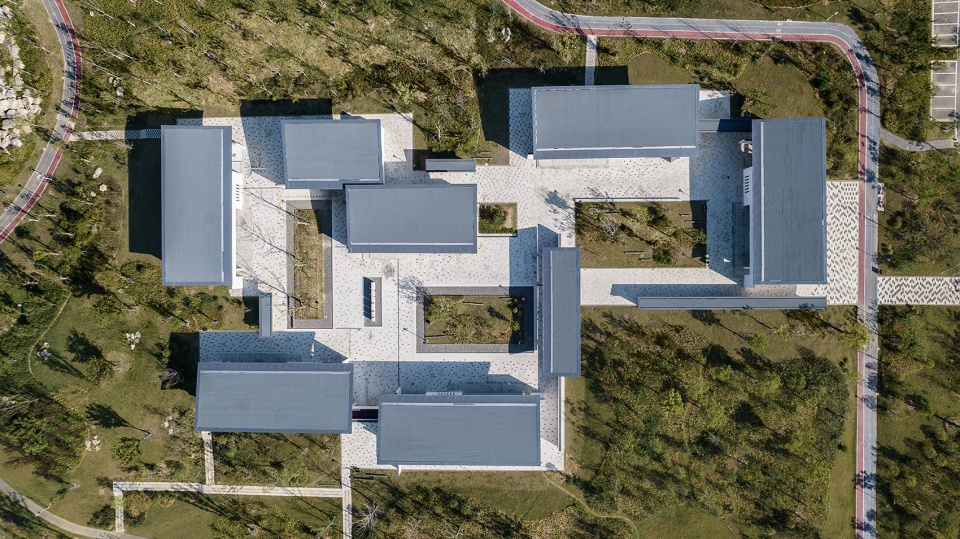
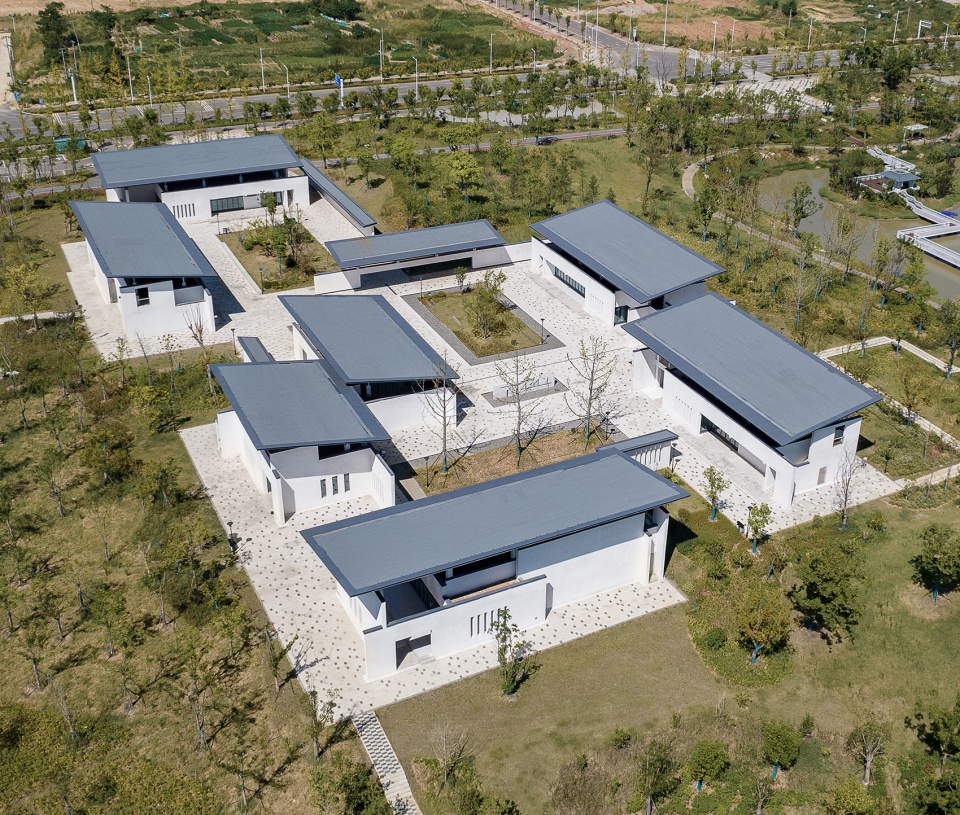
悠然坊以“皖北合院,萧散入林”为主要设计概念,借用当地传统民居的特色,形成简朴、亲和、融于环境的建筑氛围。悠然坊划分为面积100至300平方米不等的7个建筑单体,铺陈在场地上与公园环境相互融合,消隐于绿树掩映之中,建筑体量之间通过围合空间而形成以水、石、林不同景色为主题的三进庭院,通过流动感的路径加强与公园游览空间和景观的结合,形成公园内可达可憩之所。
▼分析图,Analysis diagram ©华东建筑设计研究院有限公司
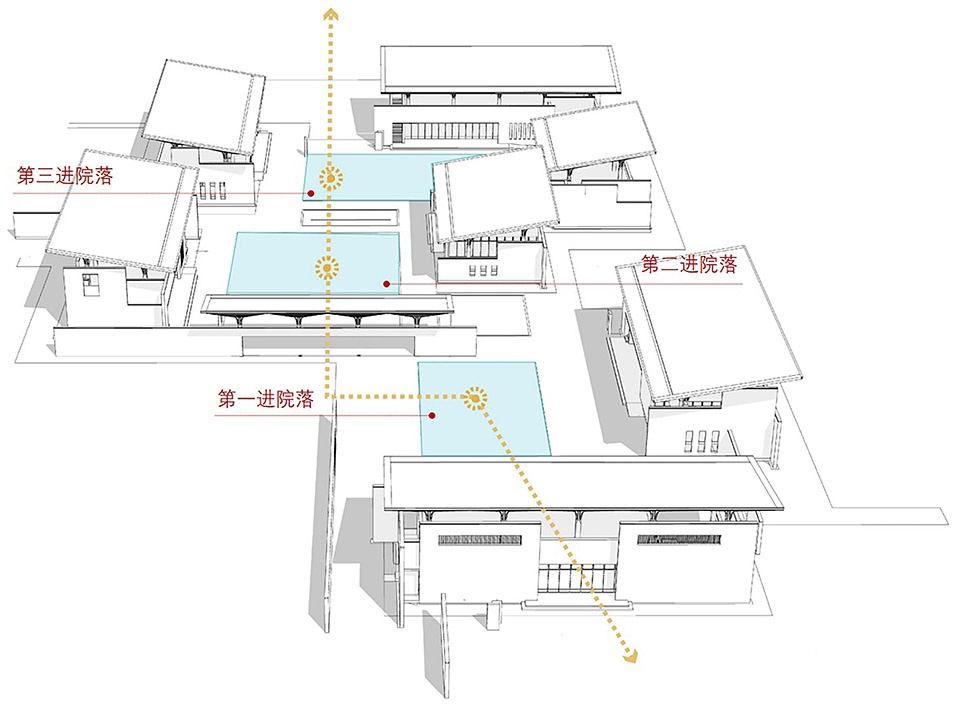
The main design concept of Youran Square is “Northern Anhui Courtyard, Disappear in the Forest”, borrowing the characteristics of local traditional dwellings to form a simple, friendly, and environmentally friendly architectural atmosphere. The Youran Square is divided into 7 individual buildings with an area ranging from 100 to 300 square meters, which are laid out on the site and integrated with the park environment, disappearing in the shade of green trees. The building volumes form three courtyards with different landscapes of water, stone, and forest through enclosed spaces. Through dynamic paths, the combination with the tourist space and landscape is strengthened, forming an accessible and restful place within the park.

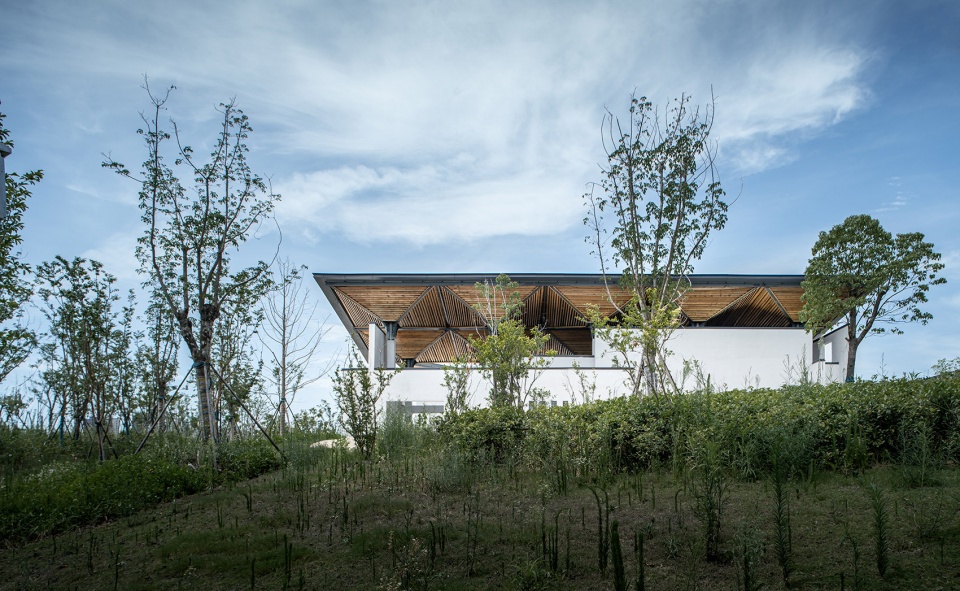
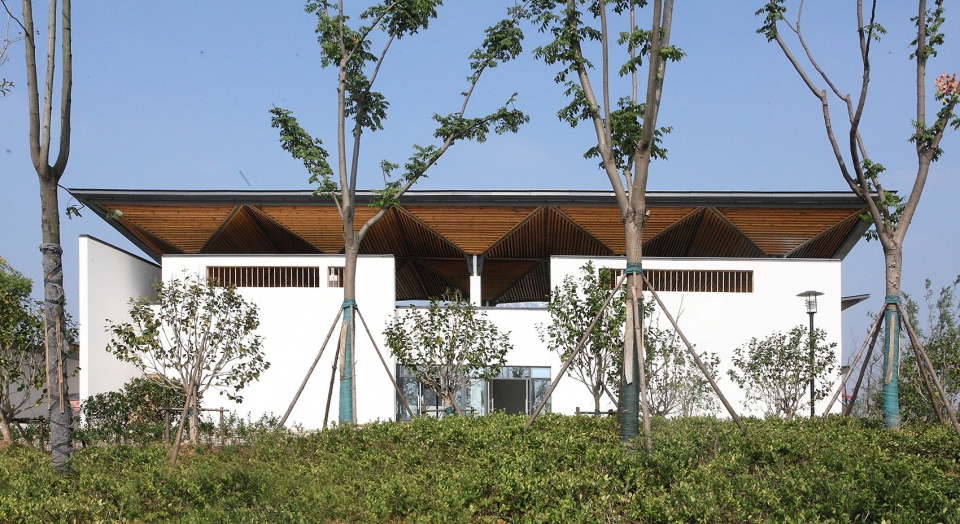
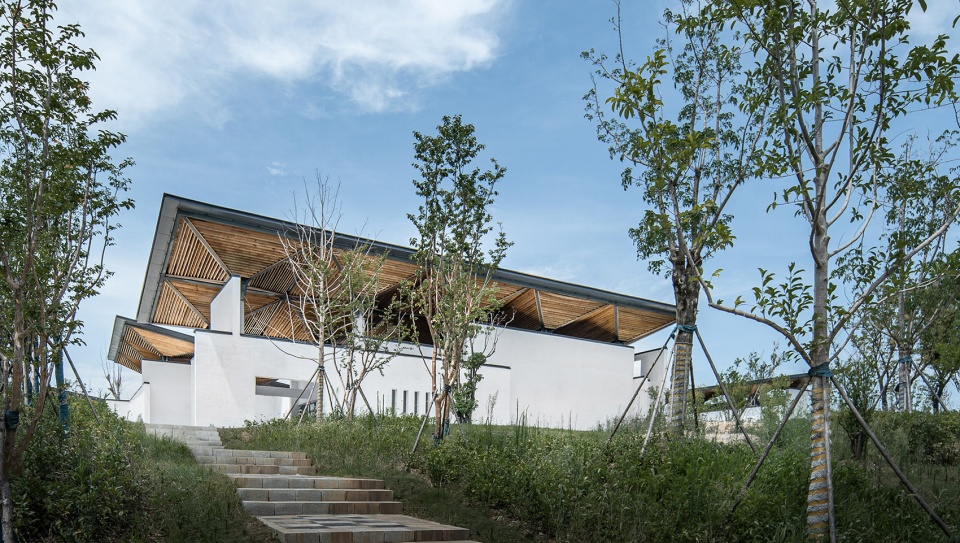

为拓展室内空间狭小对功能的限制,设计运用大量的“灰空间”作为室内与公园之间的中间状态,利用结构支撑柱将单坡屋顶擎起,成为能够容纳丰富活动的半室外平台。为了体现漂浮屋顶的轻盈特点,单坡顶采用钢结构梁檩,采用一种伞状的反锥体钢结构斜撑,工字形断面的斜撑末端支撑住钢结构梁檩,根部插接在混凝土柱顶端。
▼分析图,Analysis diagram ©华东建筑设计研究院有限公司

In order to expand the limited indoor space, the design utilizes a large amount of “gray space” as the intermediate state between the interior and the park, using structural support columns to lift the single slope roof, becoming a semi outdoor platform that can accommodate a variety of activities. In order to reflect the lightness of floating roof, steel structure beam purlin is used for single slope roof, and an umbrella shaped inverted cone steel structure slant support is used. The end of slant support of I-shaped section supports the steel structure beam purlin, with the root inserted at the top of concrete column.
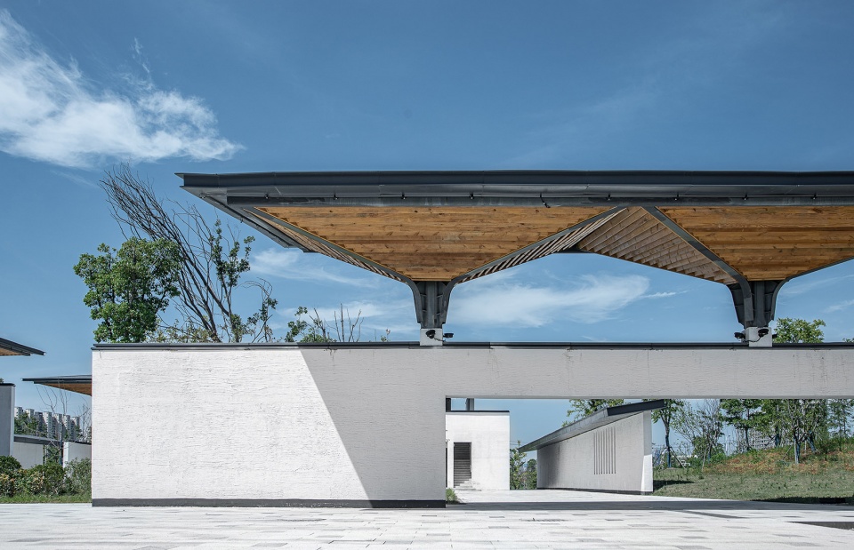

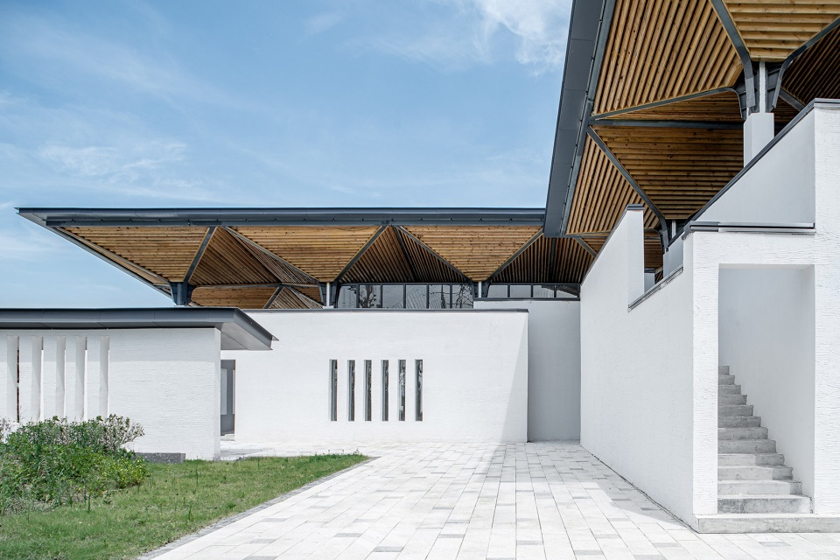
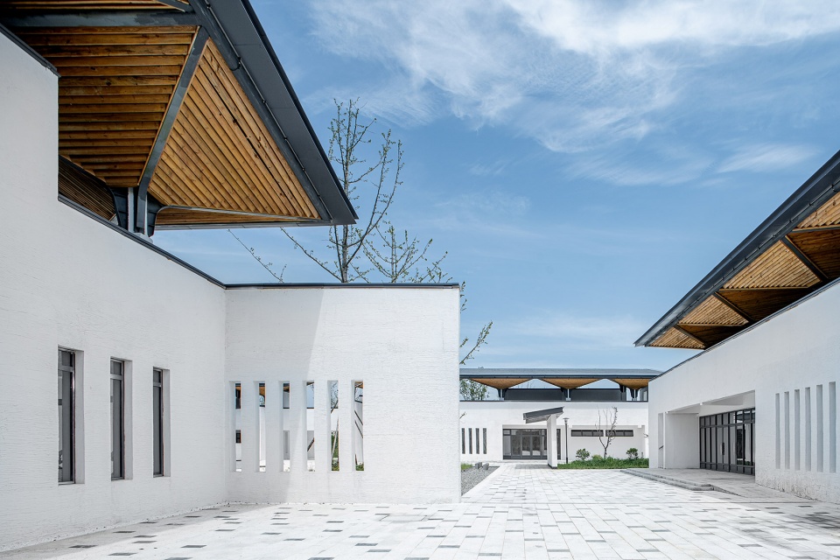
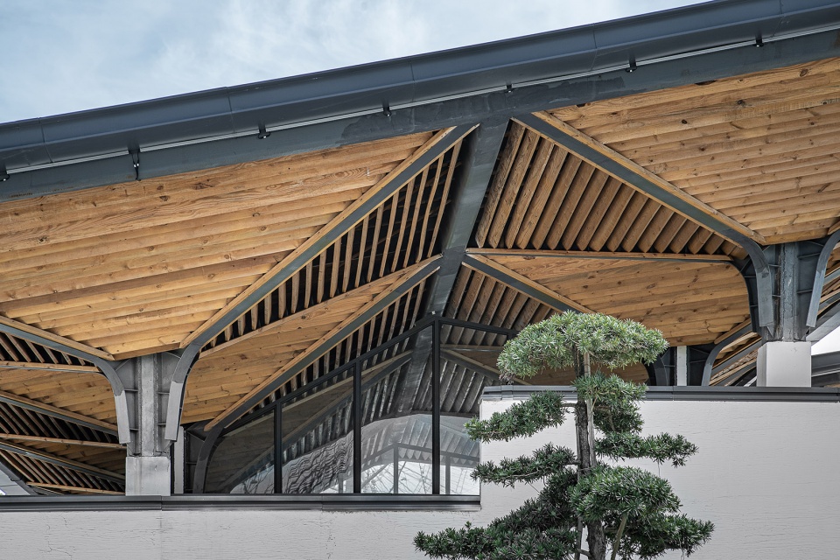
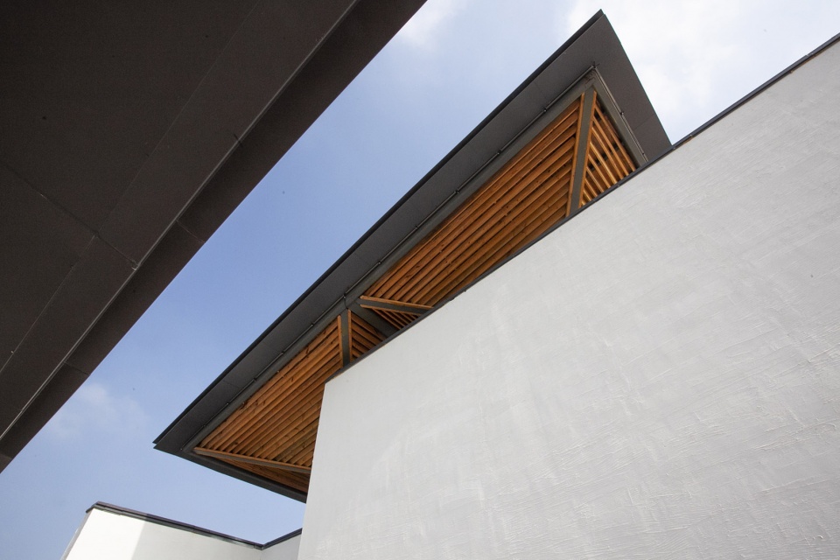
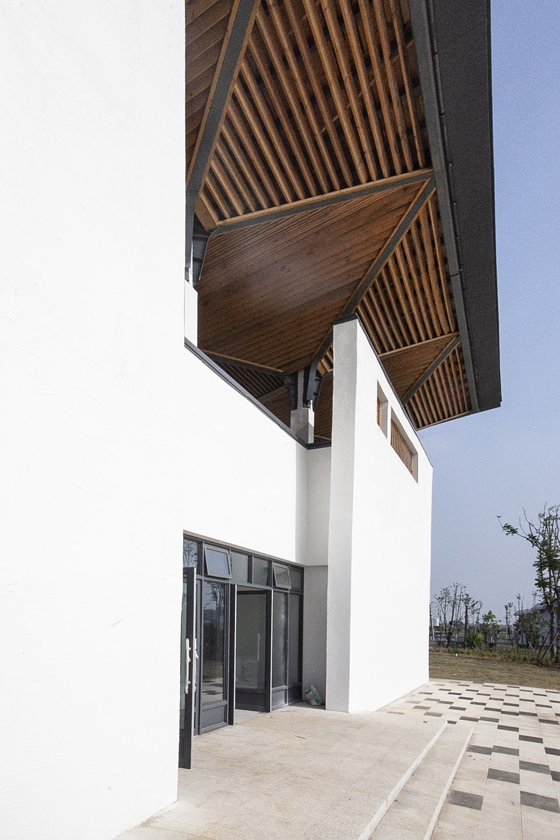
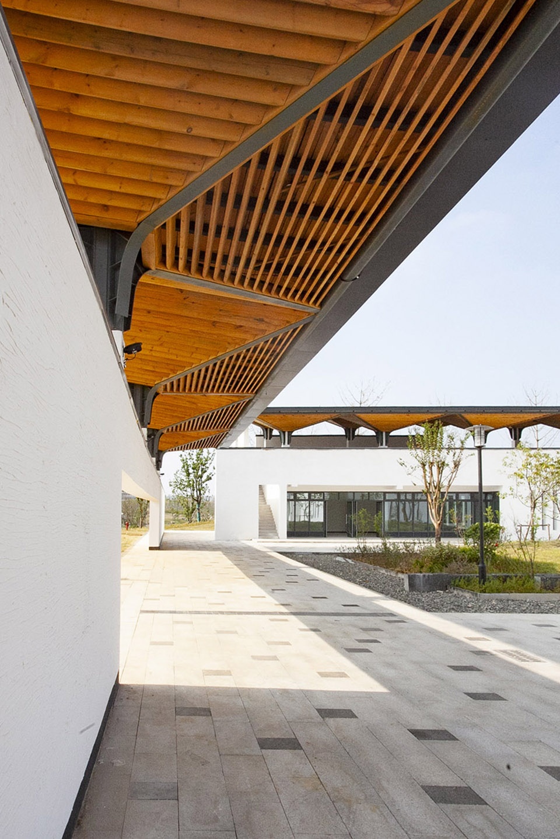
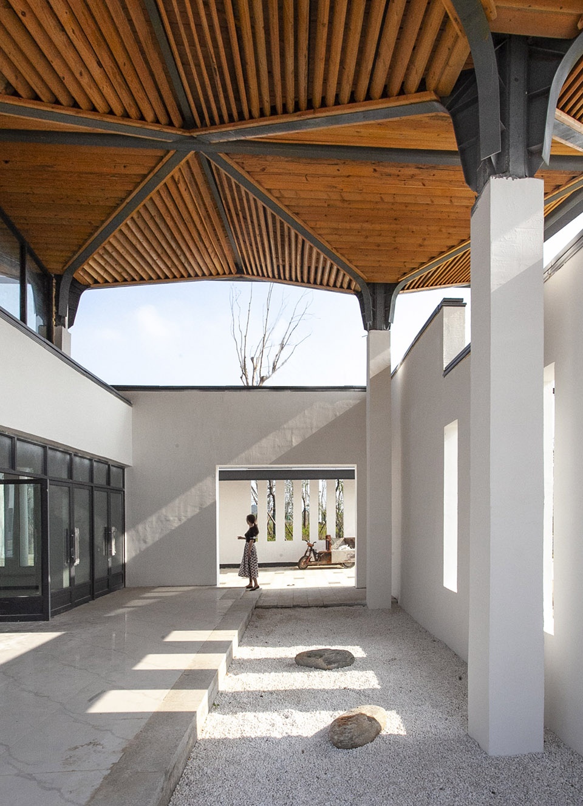
张湖公园和悠然坊的设计希望能够为群众活动提供交流与展示的民间舞台。通过对传统形式的引入和再创新,墙体和屋顶的拆解,这组建筑的基本构型就形成了:漂浮的屋顶,错动的墙体,和传统安庆民居粉墙黛瓦、四水归堂庭院的传统,具有新旧交织、与古为今的空间意味。

The design of Zhanghu Park and Youran Square aims to provide a folk stage for communication and display of public activities. Through the introduction and innovation of traditional forms, as well as the dismantling of walls and roofs, the basic configuration of the buildings has formed: floating roofs, staggered walls, the traditional Anqing residential white walls and black tiles, as well as the traditional courtyard, with the sense of interweaving old and new, and a sense of traditional space.
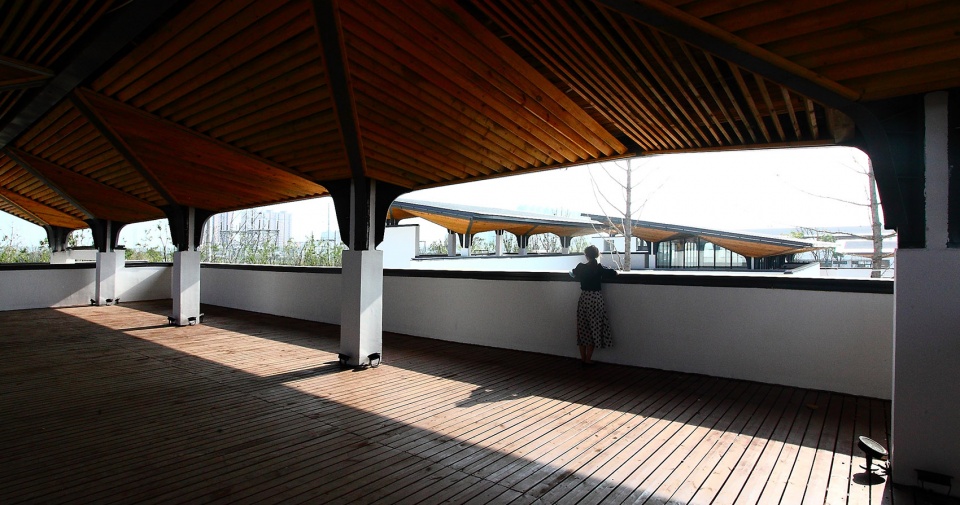
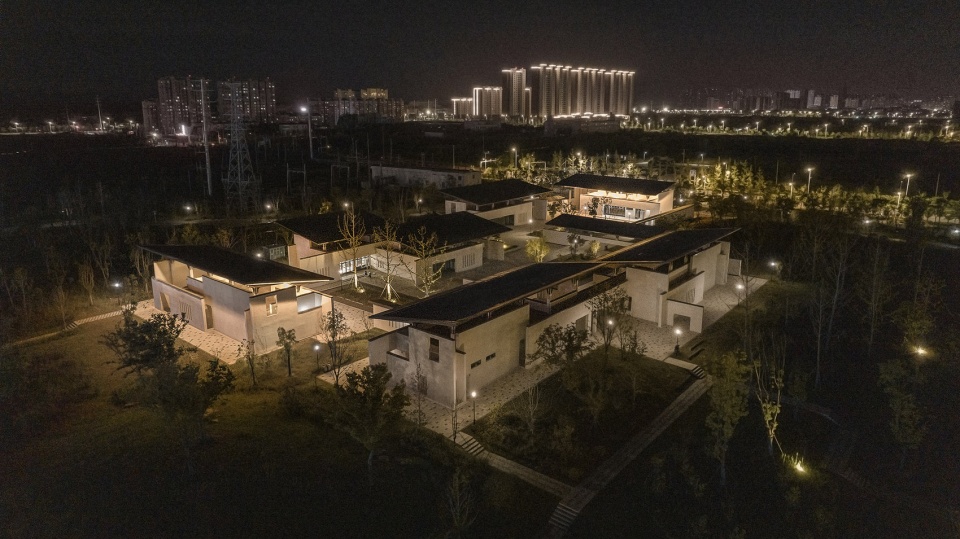

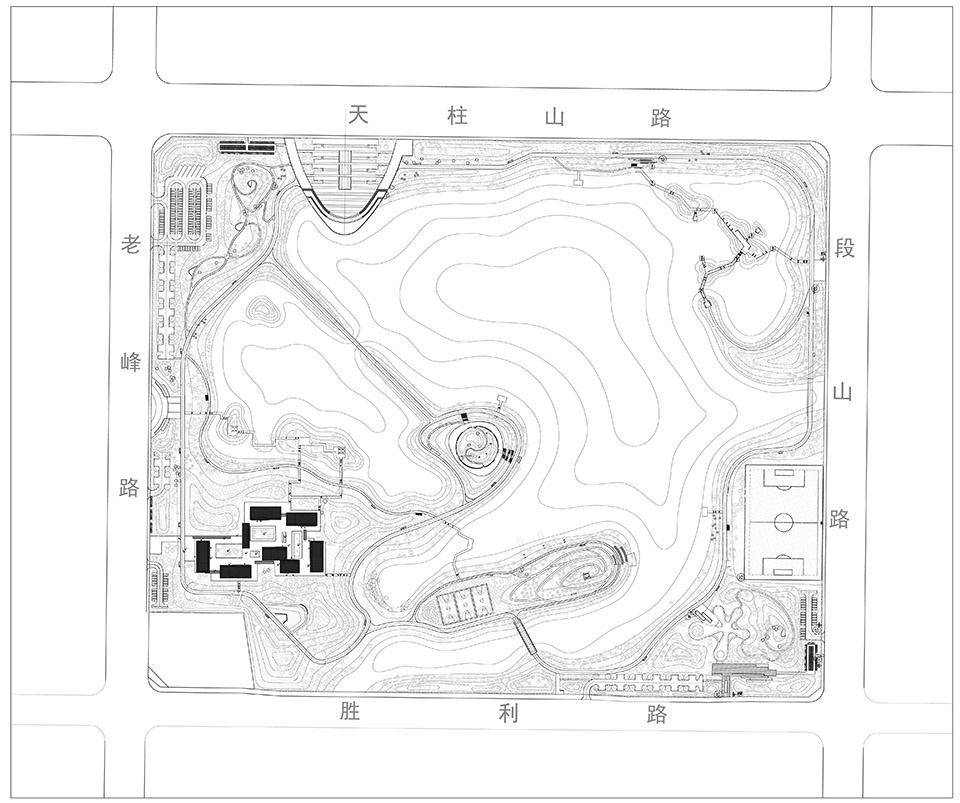
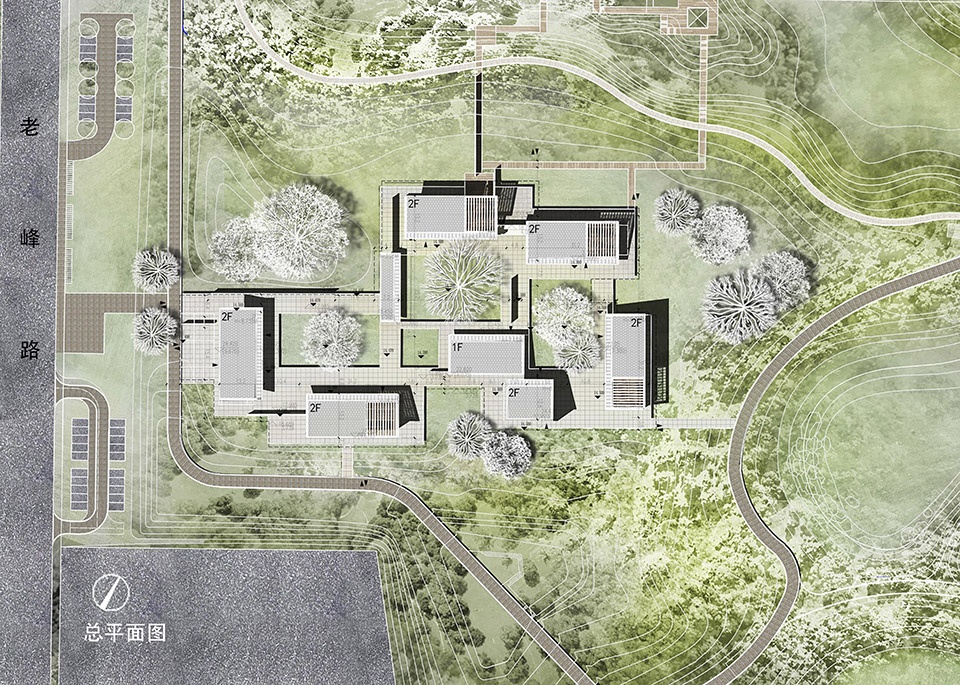
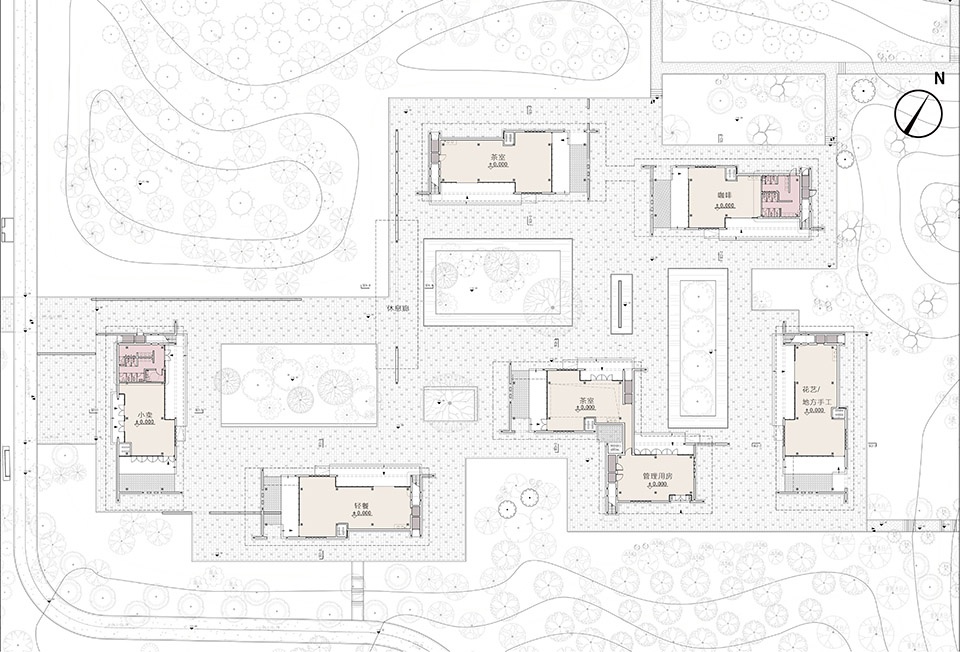
项目名称:安庆张湖公园悠然坊
项目类型:景观建筑
设计方:华东建筑设计研究院有限公司
公司网站:http://www.ecadi.com
完成年份:2022年
主创建筑师:刘彬
设计团队:刘彬、任仕新、赵诗佳、康博鹏、王译晗、黄永强、闫泽升、董浩、郭金鑫、王进军、宋倩春、王晔、王达威
项目地址:安徽省安庆市
建筑面积:1969㎡
摄影版权:吴越,刘彬
Project : Youran Square in Anqing Zhanghu Park
Design Company : East China Architectural Design & Research Institute
Website: http://www.ecadi.com
Completed : 2022
Chief Architects: Liu Bin Design
Team: Liu Bin, Ren Shixin, Zhao Shijia, Kang Bopeng, Wang Yihan, Huang Yongqiang, Yan Zesheng, Dong Hao, Guo Jinxin, Wang Jinjun, Song Qianchun, Wang Ye, Wang Dawei
Location : Anqing, Anhui Floor Area : 1969 m2
Photographer : Wu Yue, Liu Bin
More: 华东建筑设计研究院有限公司
扫描二维码分享到微信