中瑞生态城低碳技术创新促进中心
无锡 / 米丈建筑
“万物皆有裂痕,那是光之来处”。人与物都有缺点和不足,但正是因为这些裂痕,让光线能够透过进入生活,让我们能够看到更美好的世界。现代城市面临的问题并非只是终点,而是新的起点。在发展过程中,必须从最基本的层面上,分析和寻找机会,积极行动,持续前行并创造出更加美好的未来。
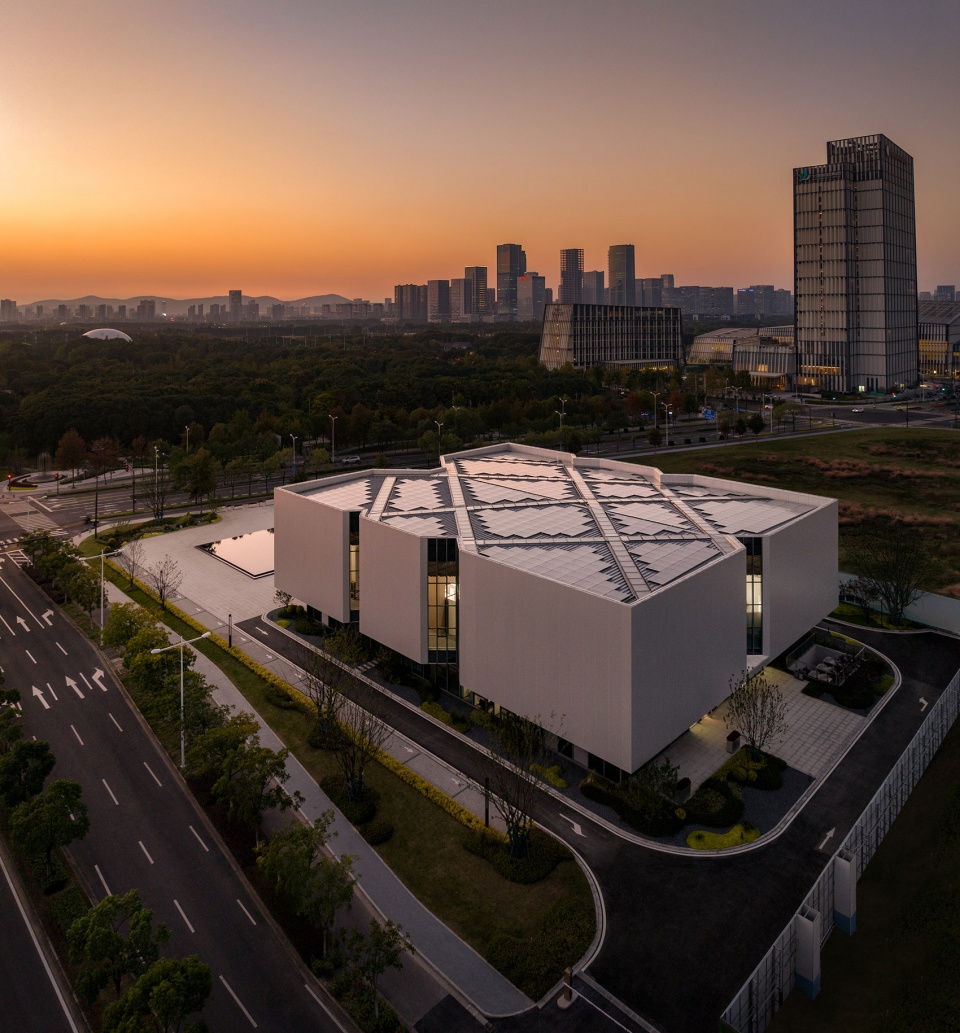
2020年9月中国明确提出2030年“碳达峰”与2060年“碳中和”目标。“双碳”战略倡导绿色、环保、低碳的生活方式。在建筑营造上,通过“零碳建筑”和“零碳社区”的建设,在设计阶段便开始全面考虑建筑建造和运行过程中的隐含碳排放,在建筑的全生命周期实现碳的零排放。无锡中瑞低碳生态城项目选址于无锡新的城市中心-“太湖新城”的核心区,就是以城市营造为突破口,适应全球气候变化,研究生态经济、生态人居、生态文化和生态环境的理念和方法,通过对当下城市问题的探索和实践,寻找中国城市的未来之路,探索可持续发展建设的新模式。
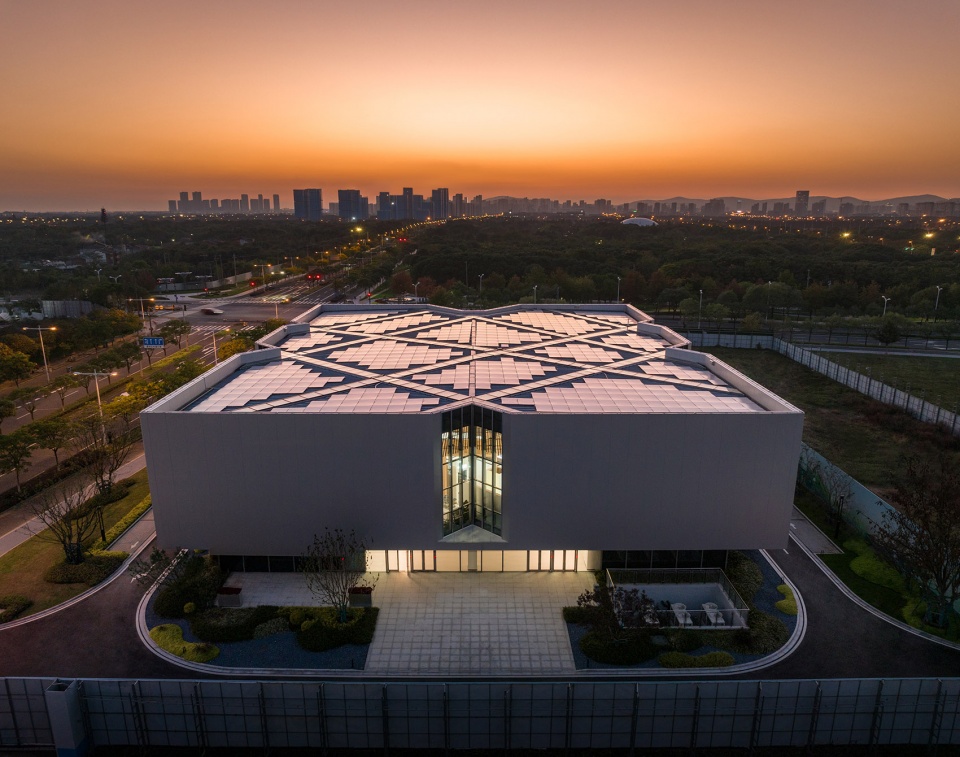
经过近十年的探索和实践,中瑞低碳生态城已经初具规模,陆续完成了分布式光伏工程、分布式能源系统工程、零碳校园等重点项目。而 “低碳技术创新促进中心”的建设,将成为中瑞低碳生态城的发展历程、绿色建设理念、发展成效及各项现代化低碳技术的集中展示平台,并且为代表性的合作企业、国际合作组织及入驻企业提供技术演示空间,不仅集成各种示范性低碳生态技术措施,而且将为下一步全面展开区域建设提供技术标杆。
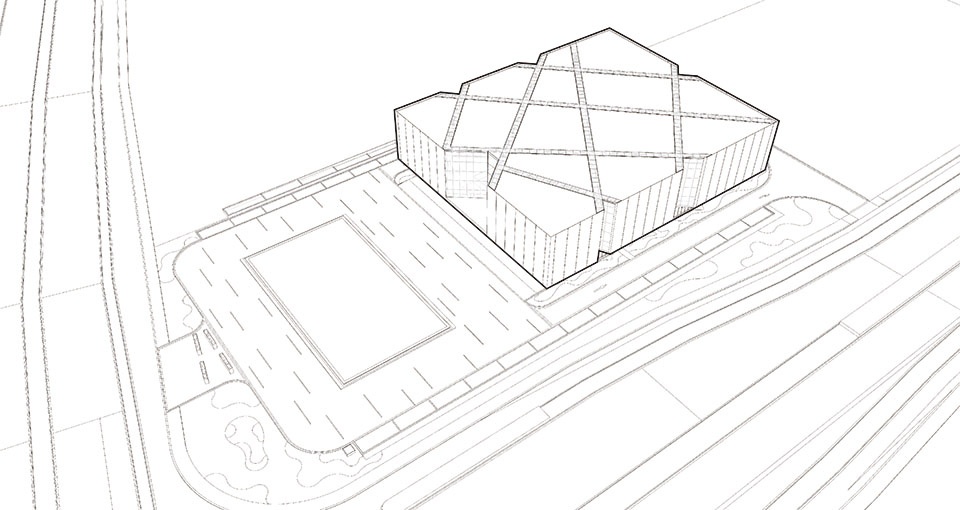
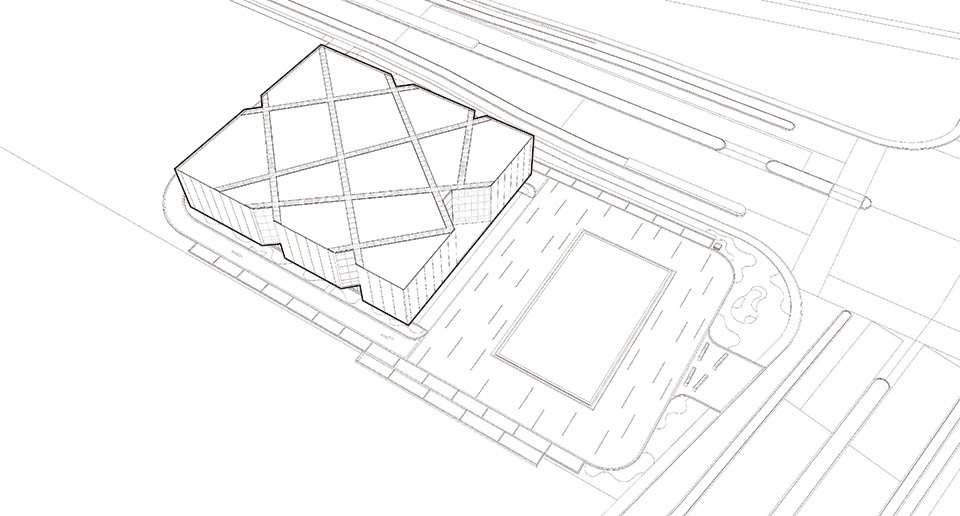
After nearly a decade of exploration and practice, the Sino-Swiss Low-Carbon Eco-city has taken shape and has gradually completed key projects such as distributed photovoltaic engineering, distributed energy system engineering, and zero-carbon campuses. The “Low-Carbon Technology Innovation Promotion Center” will serve as a centralized platform for showcasing the development process, green construction concepts, development achievements, and various modern low-carbon technologies of the Sino-Swiss Low-Carbon Eco-city. Moreover, it will provide technical demonstration space for representative cooperative enterprises, international organizations, and resident companies. This center not only integrates various exemplary low-carbon ecological technology measures but also sets a technological benchmark for the comprehensive development of the area construction in the next phase.
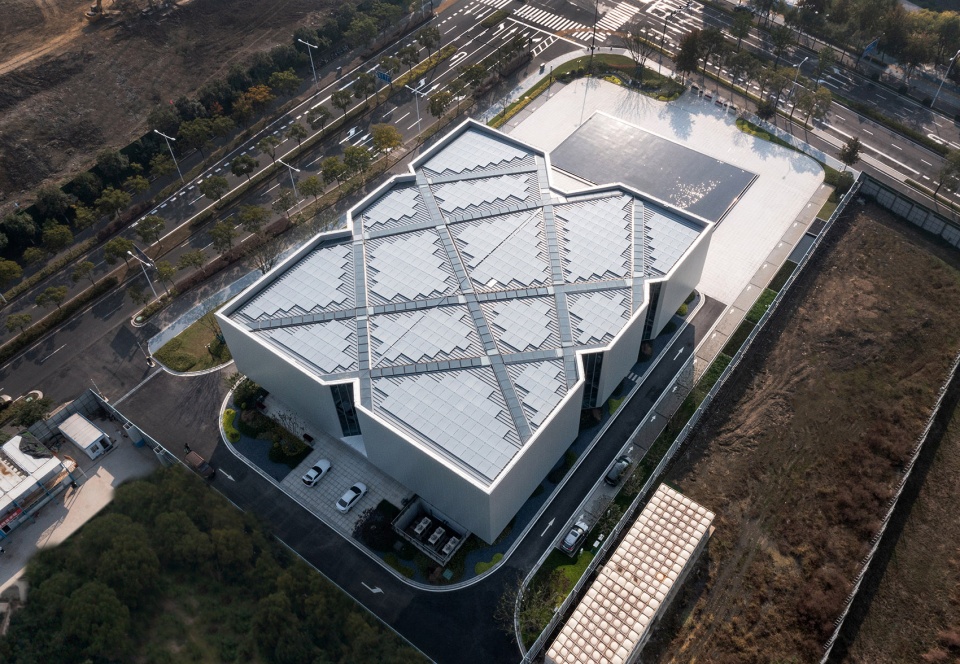
建筑位于清源路与清舒道交叉口东北侧,占地7500平方米,建筑面积3735平方米,项目建设达到绿建三星标准,装配式比例达88%。采用极简设计手法,以一个悬浮矩形体量容纳所有功能。结构采用全钢预制,超高的装配比例,使建筑在不到四个月的时间内就建造完成。全金属包裹的建筑体,被穿越的线条切割开,犹如裂开的岩石,透射出内部迷人的光。
The building is located on the northeast side of the intersection of Qingyuan Road and Qingshu Road, occupying an area of 7 500 square meters with a building area of 3 735 square meters. The project has achieved a three-star rating in green building standards, with a prefabricated assembly ratio of 88%. It adopts a minimalist design approach, accommodating all functions within a suspended rectangular volume. The structure is made of fully prefabricated steel, with an extremely high assembly ratio, allowing the building to be completed in less than four months. The architectural structure, enveloped in a complete metallic cladding and intersected by lines, resembles cracked rocks, radiating the enchanting light from within.
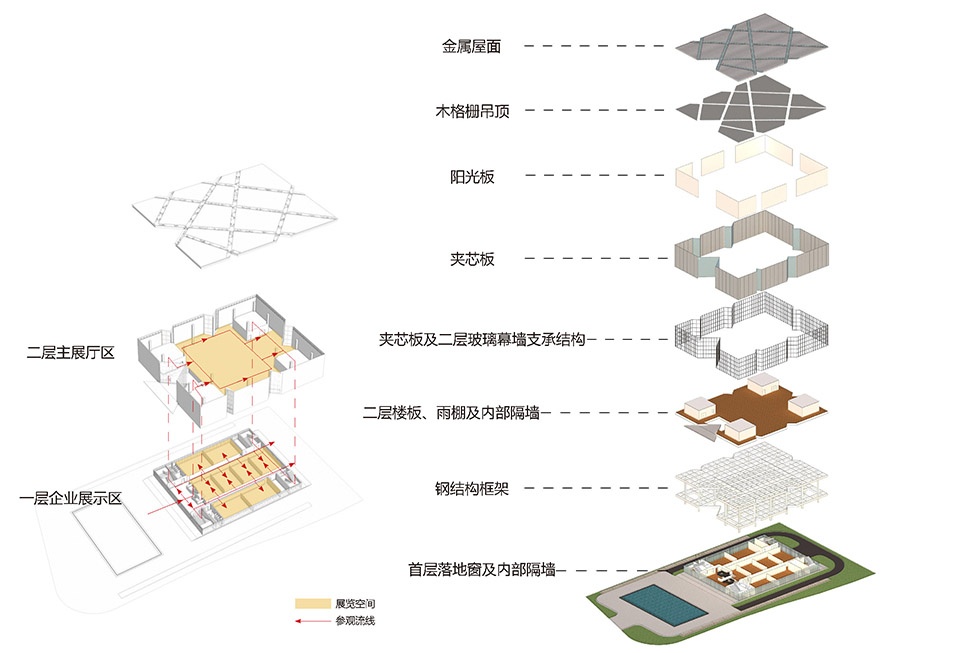
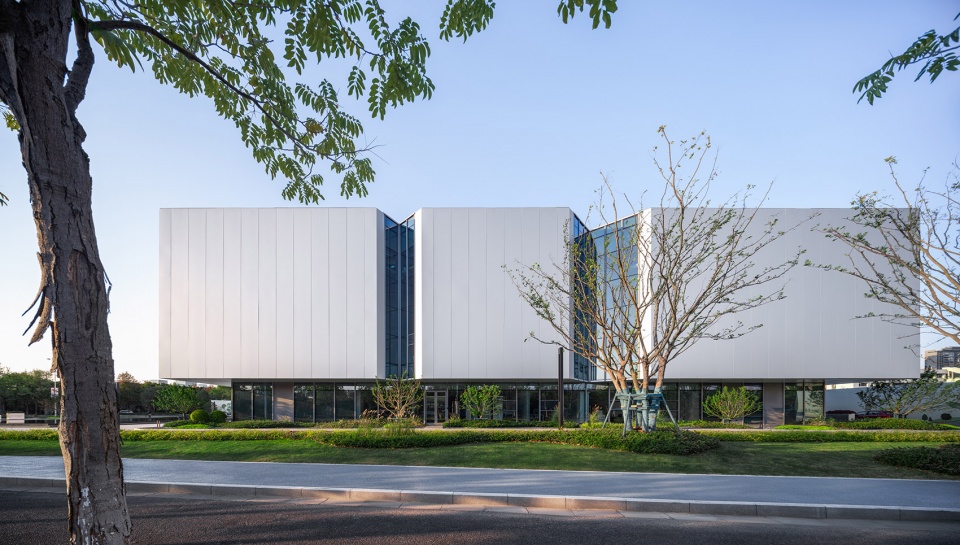
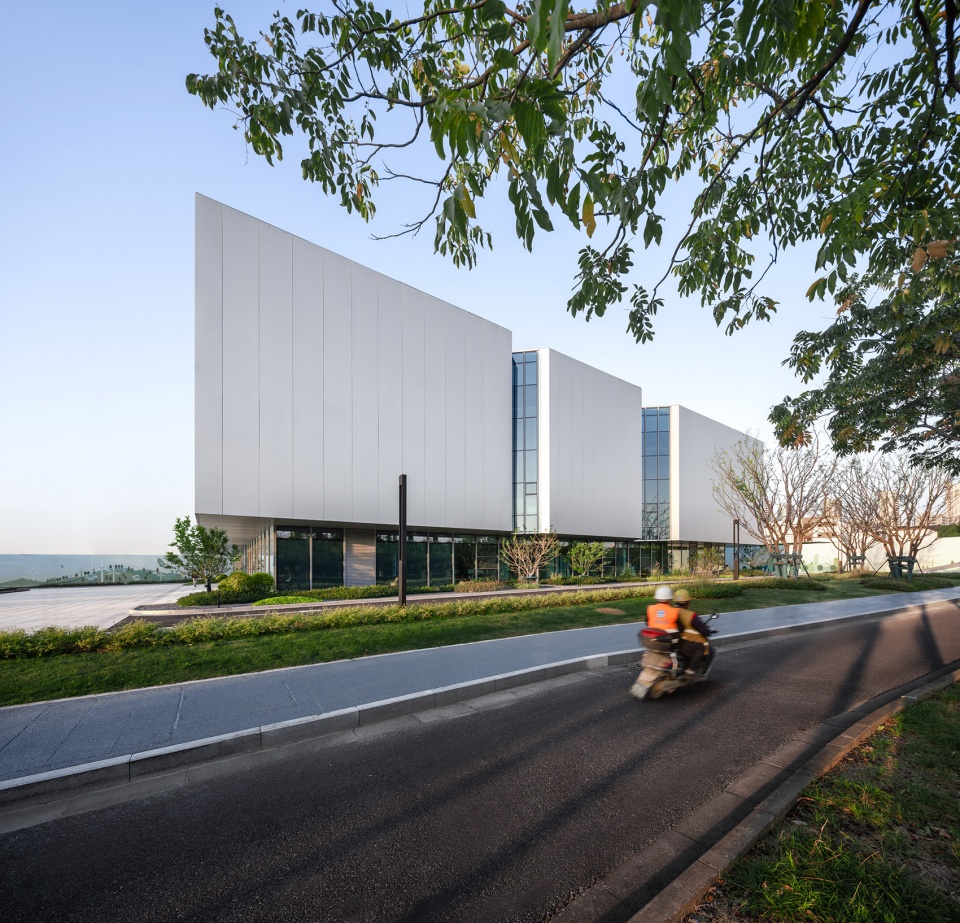

金属盒子悬浮在透明的基座之上,表面简洁光滑,选用通长的整块夹芯复合金属板作为立面材料,精致的磨砂金属面,反射着周边瞬息万变的城市景致,在不同的光线条件下呈现出缤纷面貌。裂纹贯通了立面上的竖窗和天窗,划分图形的基本构成逻辑来源于对于城市肌理的抽象演绎,也成为了建筑独特的识别符号。透明玻璃将内部的绚丽光芒释放出来,在立面上形成尺度的节奏变化,建筑漂浮在光河之上,渗透的流光成为活力城市永不停息的脉博。
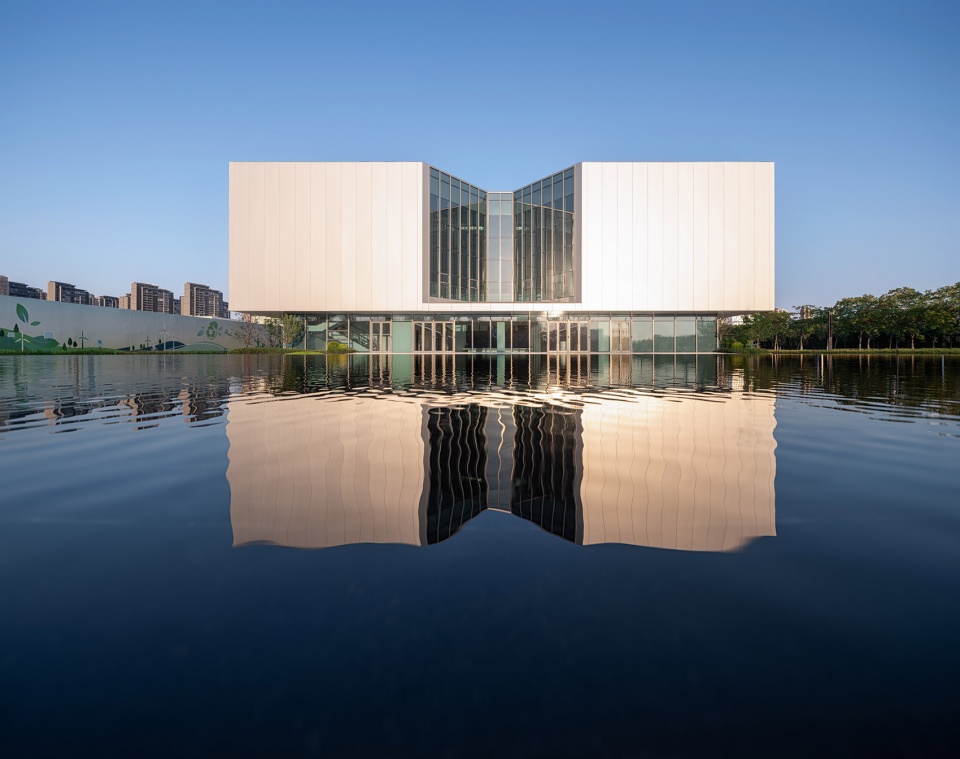
建筑入口为自然放大的三角形切角,金属雨棚的形态与之呼应,形成一种强烈的几何引力,将光线、人流和外部景致吸引进来,自然连接到内部的贯通门厅。建筑在规划、结构、构造、设备、材料、运营上,都最大程度的体现了低碳环保的营造理念,成为新片区最符合建设主题的展品。我们将建筑的生成看作一个动态的演绎过程,在其中寻找一种人造体与自然、人造体与文化的联系。
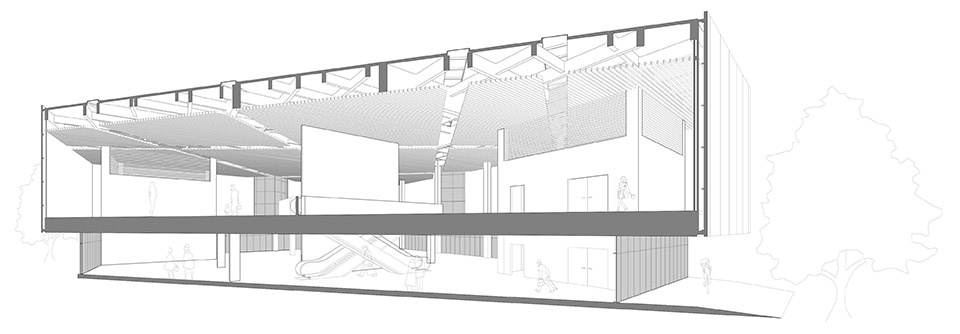
The entrance of the building features a naturally enlarged triangular corner, which is echoed by the form of the metal canopy. This creates a strong geometric attraction, drawing in light, people, and external scenery, naturally connecting to the interior through a interconnected lobby. The design of the building, including planning, structure, construction, facilities, materials, and operation, embodies the concept of low-carbon and environmentally friendly design and creation to the greatest extent possible. Thus, this building becomes an exemplary exhibit that best aligns with the theme of the new area’s development. We consider the creation of the building as a dynamic interpretation process and try to search for a connection between artificial structures and nature, as well as between artificial structures and culture.
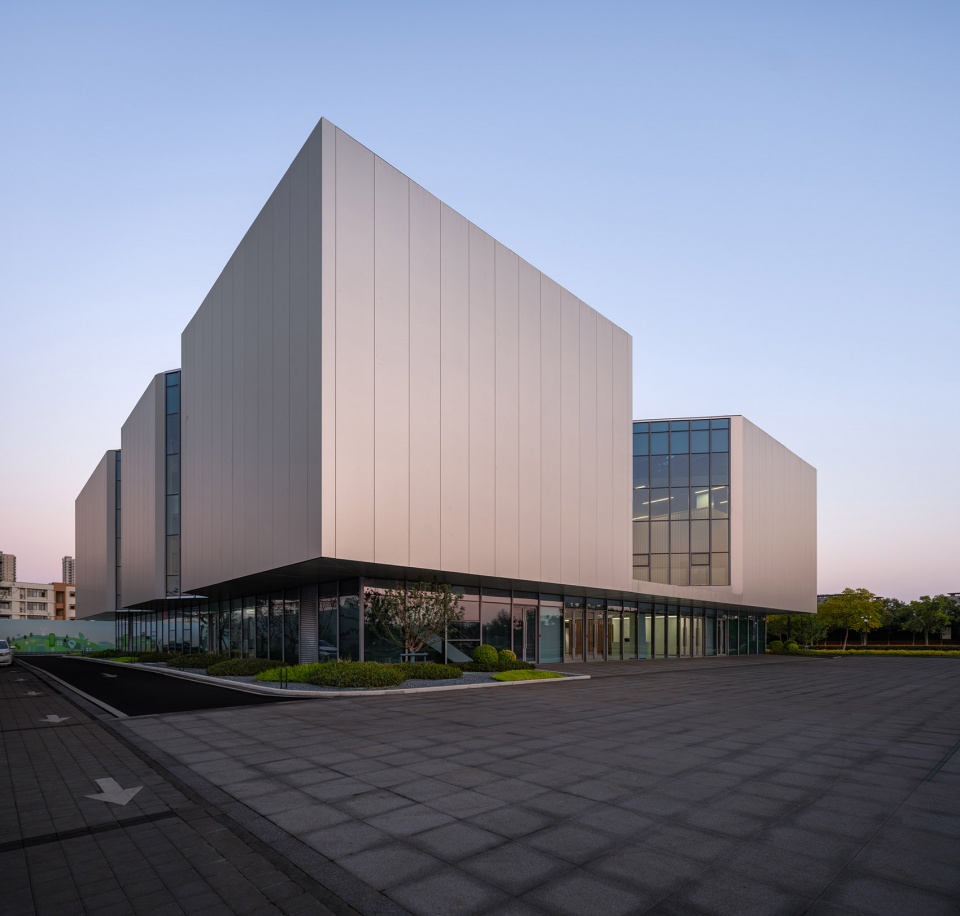
新片区即将到来的巨大变化有别于传统城市的生成模式,完全是一种全新的、自上而下的介入方式:全新的路网、全新的结构、全新的建筑和空间,以及外来的全新的使用者。唯一不变的是建筑与自然的联系:虽然原本地块上的传统村落被覆盖,但人与自然相互倚重、和谐共处的传统关系依然作为核心线索,在以环境友好的方式进行新建筑和城市的建设模式中被完好的保存与延续。
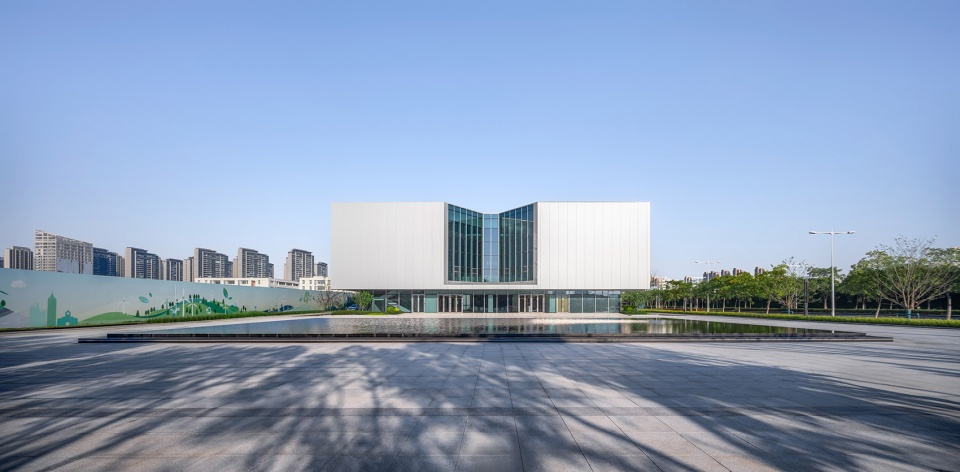
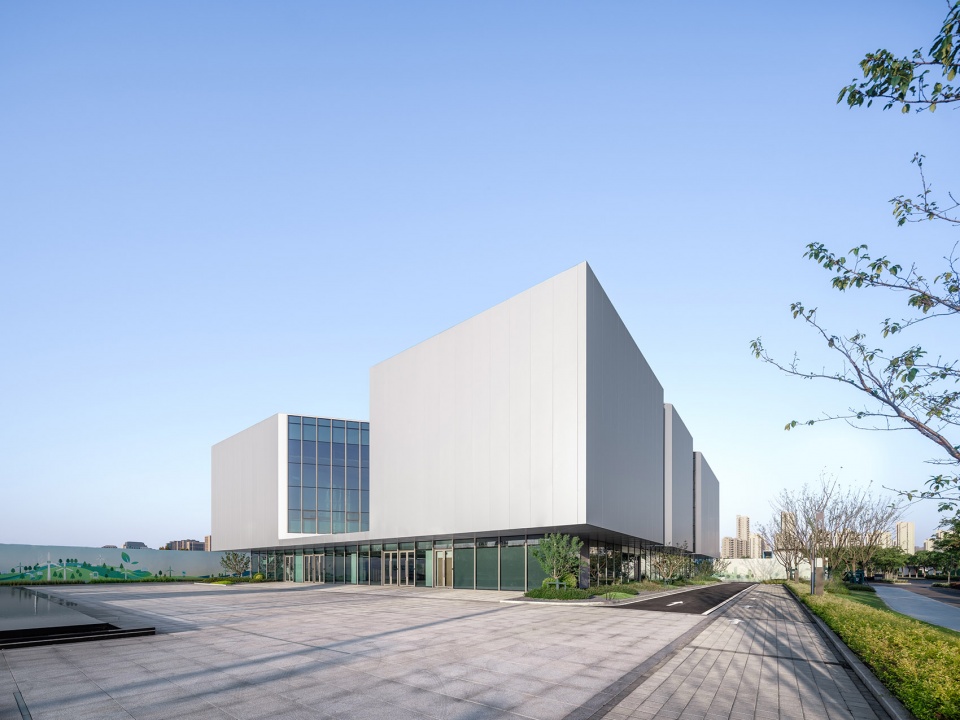
遵从不同功能的使用特质,建筑拥有了大体量的空间和具有雕塑感的体块。有力的切割方式将空间塑造得硬朗且坚定。作为一个特殊的建筑类型,以生态为主题的展馆不仅要展示生态环保理念,还要通过建筑本身的设计体现可持续发展的原则,包括节能、节水、材料环保、可再生能源利用等。建筑在建设的开始阶段,就考虑了可持续使用的功能转换能力,以适应快速变化的城市功能,所有材料也可以充分循环利用和回收,降低建筑废弃物的产生。建筑在设计与建造中采用了以下几方面的生态措施:

(1)外立面切角的设计,形成立面上有节奏的开窗,同时局部玻璃幕墙和屋顶天窗的运用,均使建筑具有良好的自然采光和通风,提高了室内环境舒适度,同时减少对人工照明和通风系统的依赖。
(2)内凹部分在建筑立面上形成阴影,避免阳光直射,建筑体内部的能耗降低。
(3)外墙的预制一体化金属复合岩棉防火保温板,设计中没有热桥,具有良好的隔热和隔音性能,同时使外观具有优异的平整度。
(4)采用具有良好的节能和保温效果的高性能外部门窗,门窗卓越的气密性可以减少室内外的空气对流。

(1)The angled design of the facade ensures rhythmic window openings. The use of local glass curtain walls and roof skylights provides good natural lighting and ventilation, improving indoor comfort and reducing reliance on artificial lighting and ventilation systems.
(2)Recessed parts on the building facade create shadows, preventing direct sunlight and reducing energy consumption inside the building.
(3)The external walls are made of prefabricated integrated metal composite rock wool fireproof insulation boards, without thermal bridges, providing excellent insulation and soundproofing properties while maintaining a smooth exterior appearance.
(4)High-performance external doors and windows with excellent energy-saving and insulation effects are utilized. The superior airtightness of the doors and windows reduces indoor air circulation.


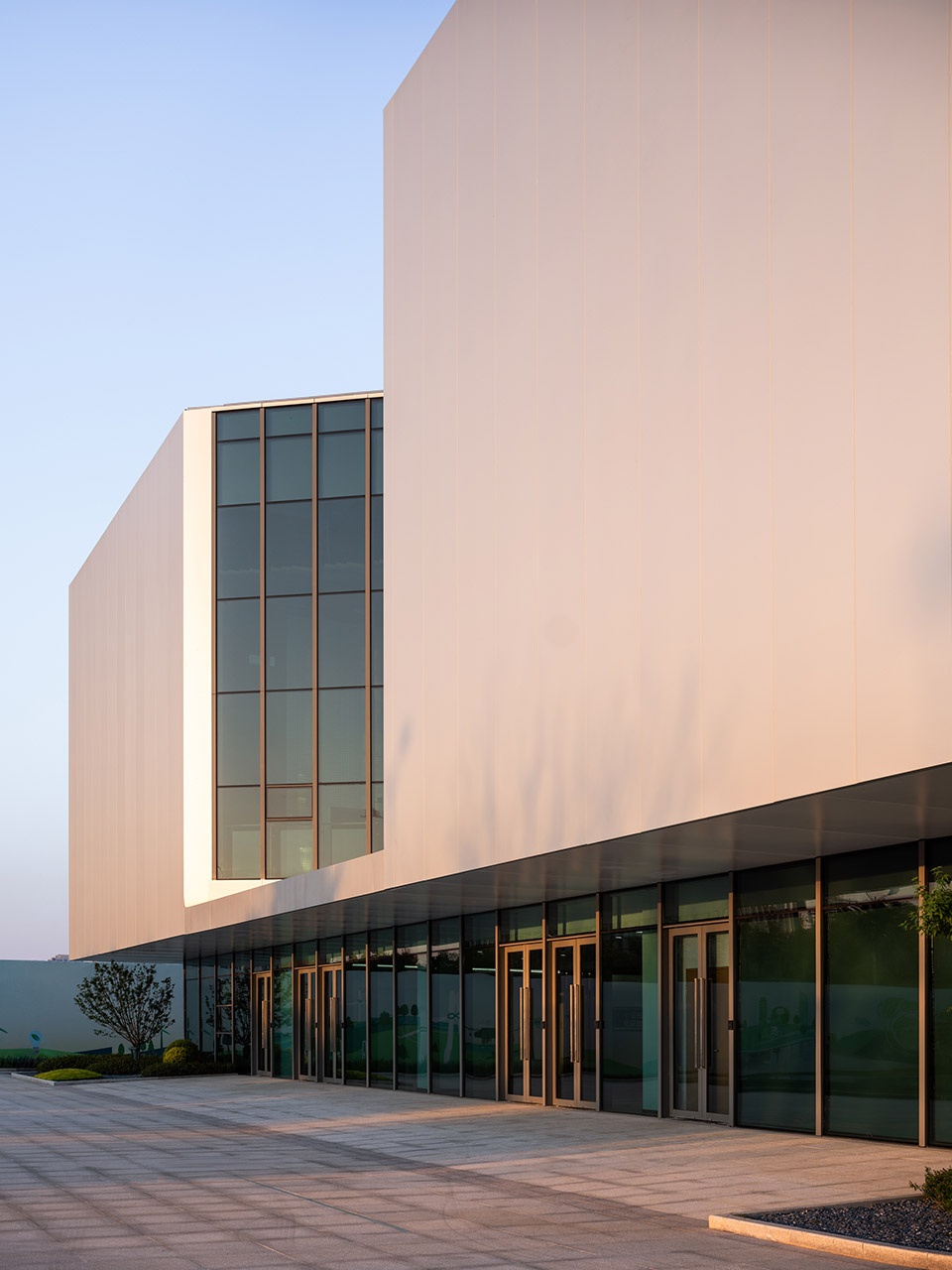
(1)建筑屋顶采用太阳能光伏发电系统,在满足馆内能源需求的基础上,实现了整体的绿色能源供应。
(2)建立雨水的“收集-再利用”循环系统:庭院和建筑屋顶被设计为雨水搜集的最佳区域,雨水收集加上成熟的中水系统,将水多次循环利用,使建筑耗水量达到最低标准。
(3)使用地源热泵系统替代传统的用制冷机和锅炉进行空调、采暖和供热的模式,改善城市大气环境和节约能源。

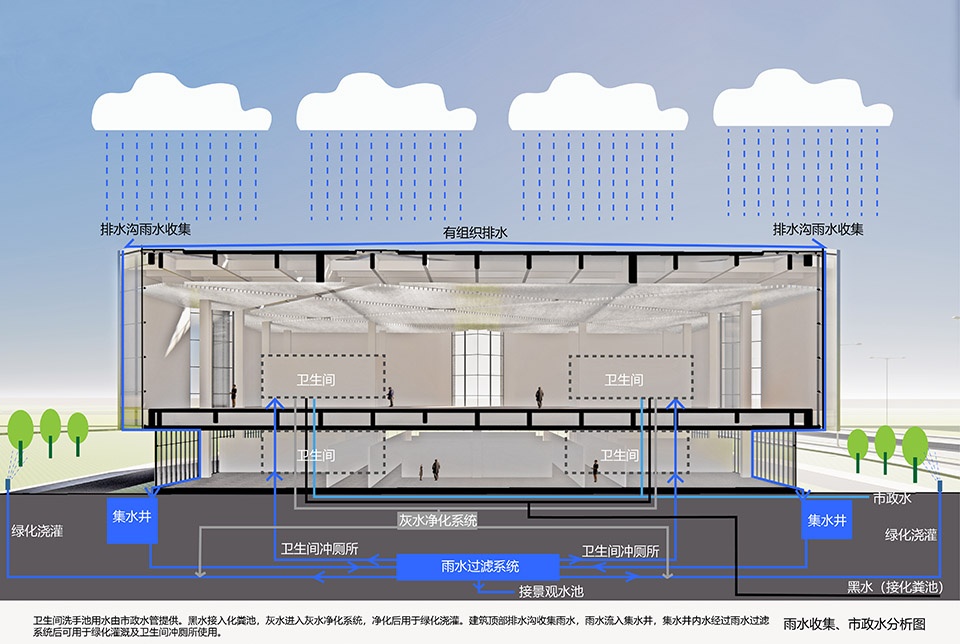
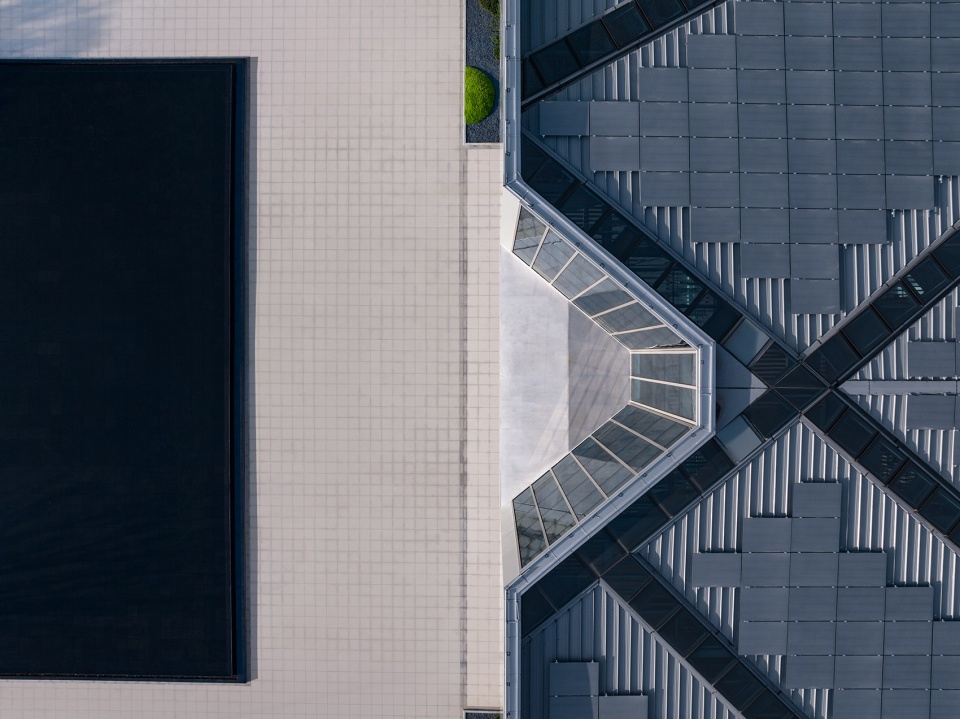
借助智能化控制系统实现更高效的能源管理和环境控制,通过传感器和自动化系统,监测和控制展馆内的能源消耗、温度、湿度和光照等参数,以实现最优的能源效率。

The optimal optimization of energy efficiency involves using intelligent control systems to achieve more efficient energy management and environmental control. Through sensors and automation systems, parameters such as energy consumption, temperature, humidity, and lighting inside the exhibition hall can be controlled and monitored to achieve optimal energy efficiency.

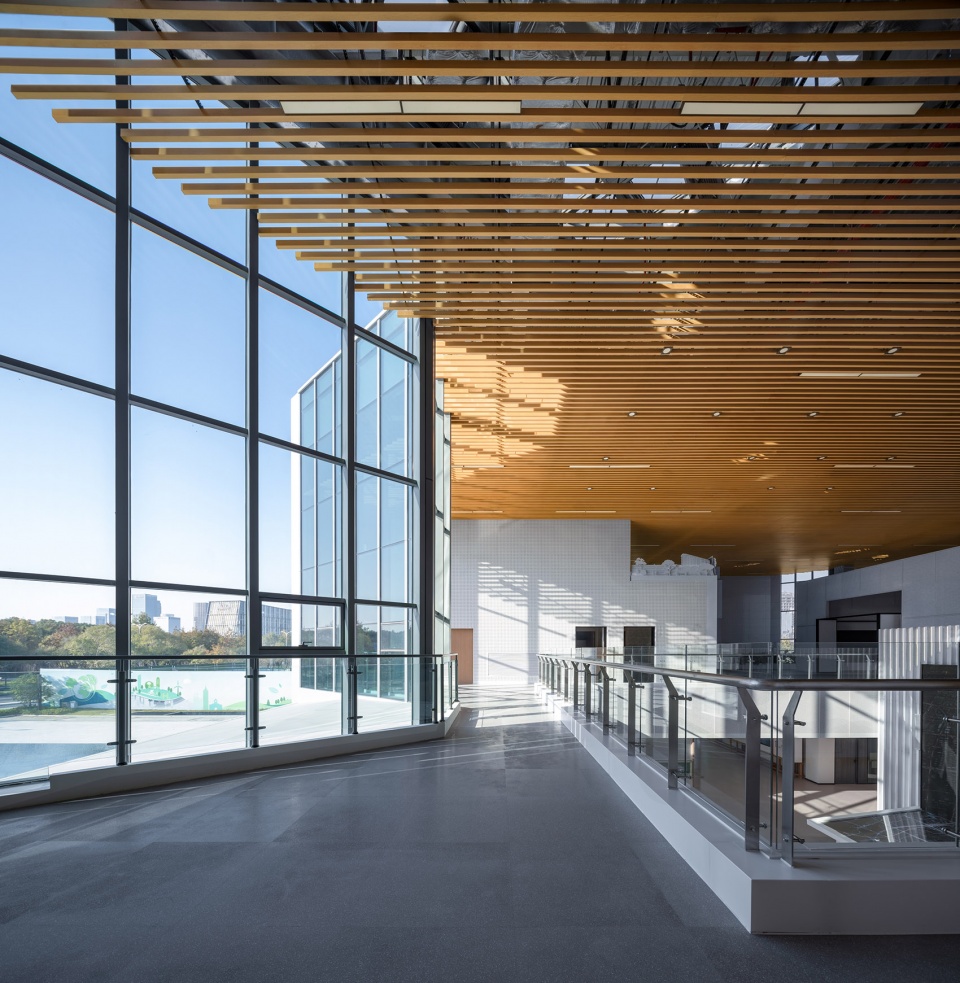
(1)建筑设计不仅关注建筑本身,也注重周围环境的生态景观设计。通过选择本地植物、增加植被覆盖面积,建筑和景观相互融合,营造出生态友好的外部环境。
(2)采用海绵城市的建设措施,在建筑场地设置雨水花园净化系统(广场的雨水流入雨水花园,经过沉淀池、初级净化池、次级净化池、三级净化池和稳定池后,再流入景观生态池。)
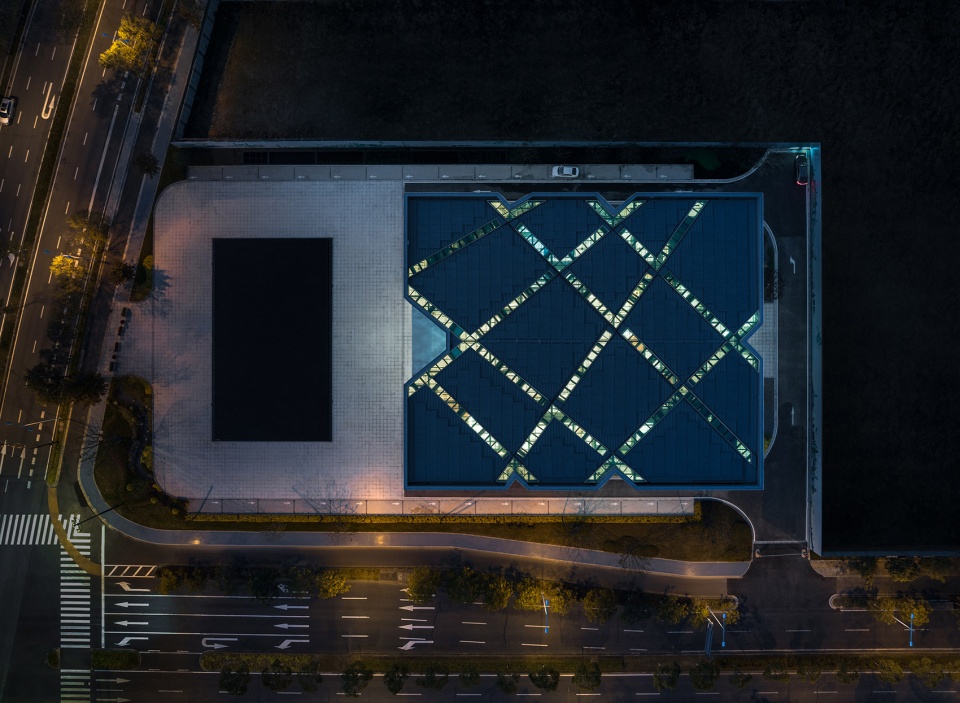
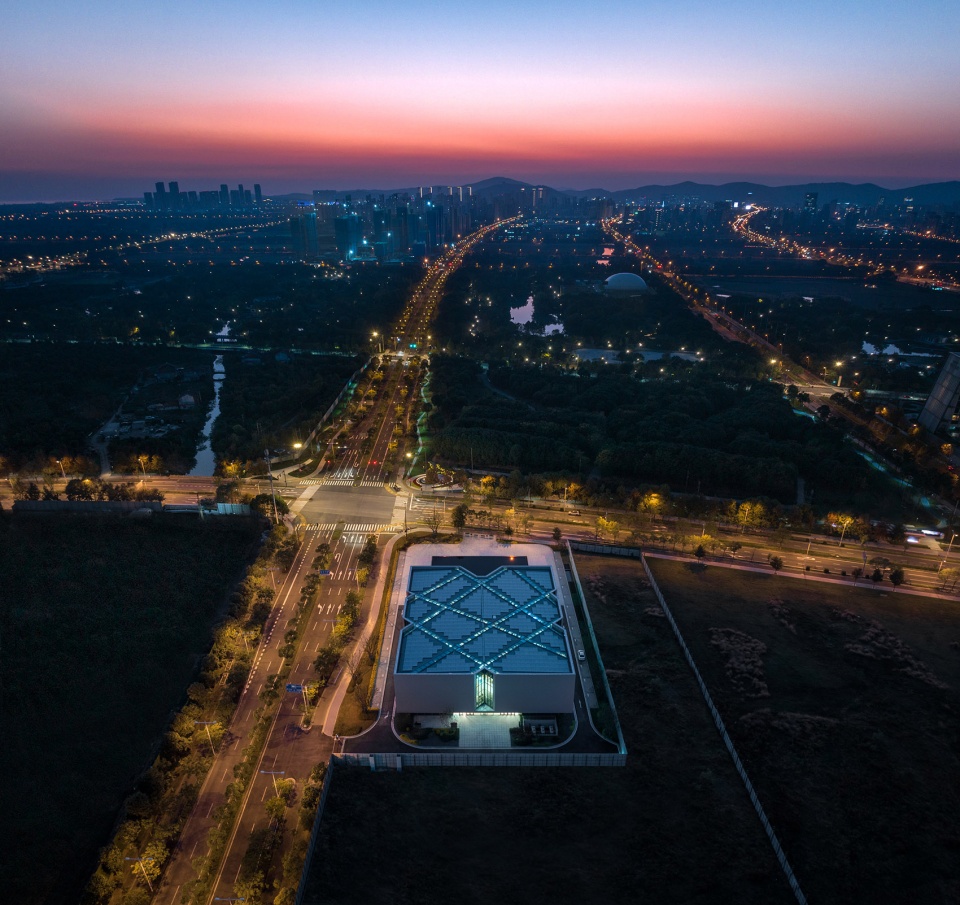
中瑞生态城低碳技术创新促进中心的设计体现出生态友好、可持续发展的理念。是一个创新且具有挑战性的任务。通过绿色建筑材料、高效节能技术、可再生能源利用和生态景观设计,建筑成为一个引领公众走向更加可持续的未来的典范。同时,该项目通过教育和互动性的设计,来传播环保知识,促进人们参与到保护环境的行动中,使人们树立环保意识,共同构建更美好和谐的城市。


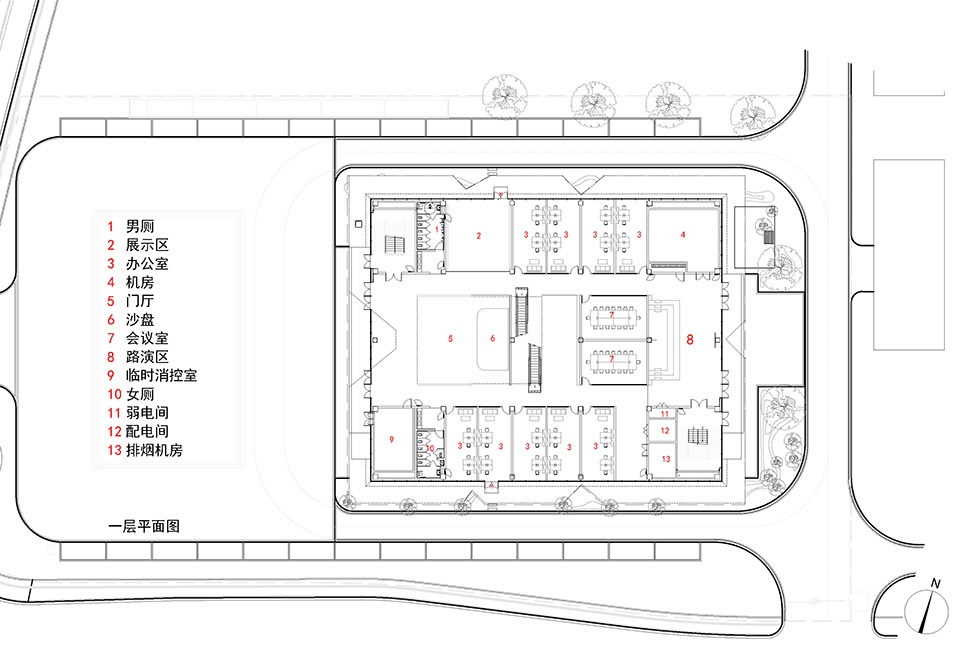

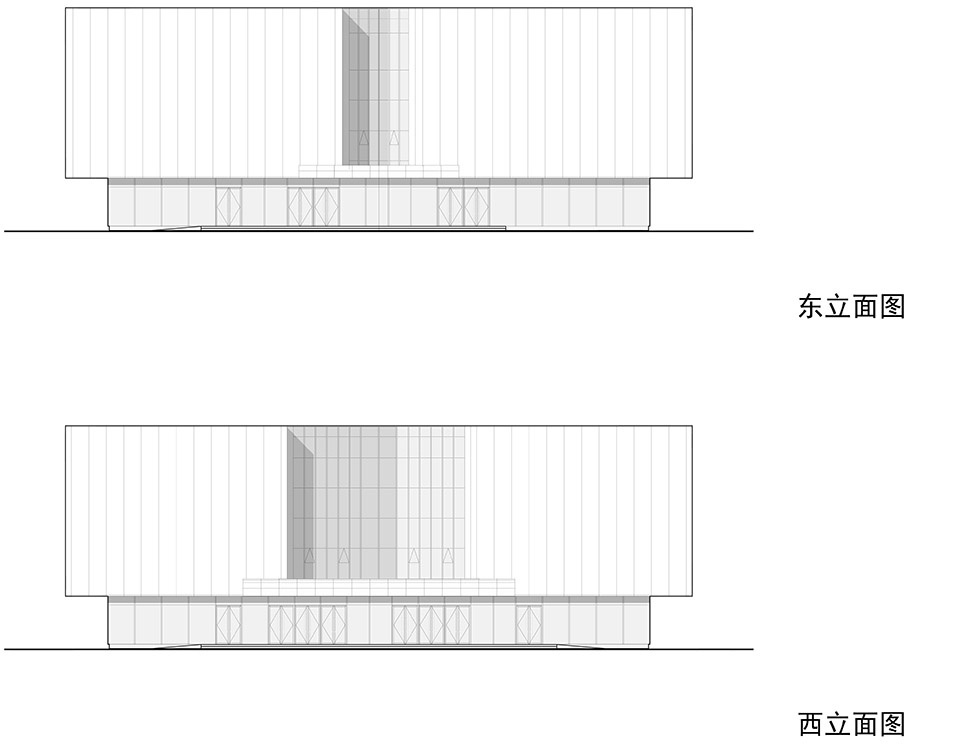
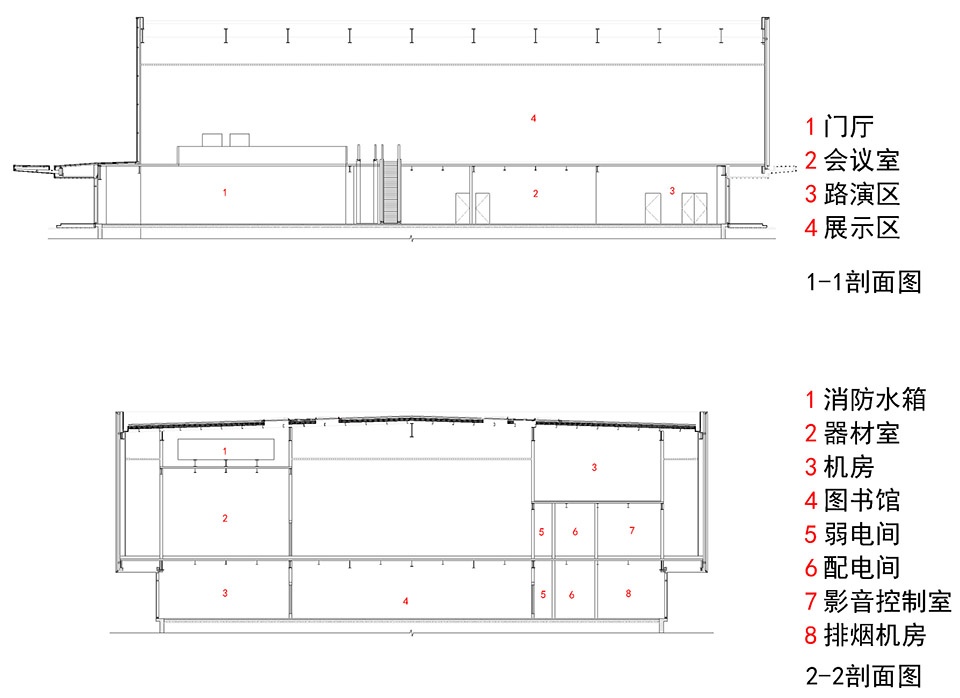
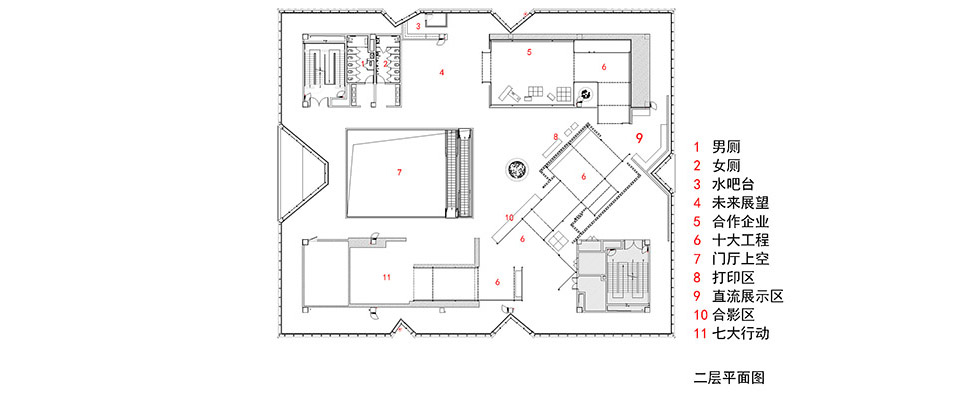
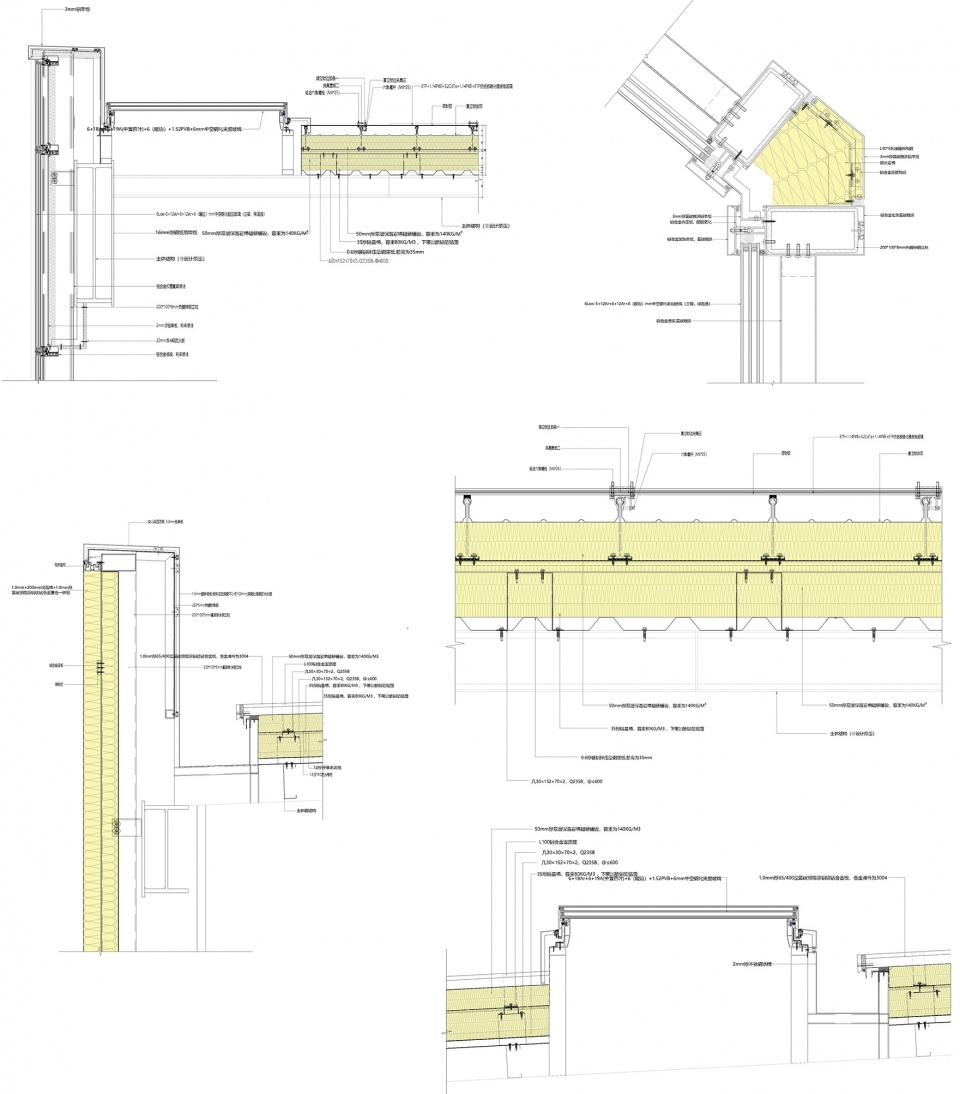


项目名称:中瑞生态城低碳技术创新促进中心
项目类型:展览建筑
设计方:米丈建筑
公司网站:http://www.minax.com.cn/
联系邮箱:info@minax.com.cn
项目设计:2022.12
完成年份:2023.10
设计团队:
主持建筑师:卢志刚
建筑设计团队:黄聪毅、张潇爽、呼斯乐、朱琳、赵雪
项目地址:中国江苏省无锡市清源路与清舒道交叉口
建筑面积:3735m²
摄影版权:吴清山
合作方:江苏博森建筑设计有限公司
客户:江苏无锡经济开发区发展中心
材料:低碳金属复合铝板与防火保温一体板、竹木纤维饰面板、高性能蒸压加气混凝土(ALC)板
Project name:Low-Carbon Technology Innovation Promotion Center of the Sino-Swiss Low-Carbon Eco-City
Project type:Exhibition buildings
Design: MINAX Architects
Website: http://www.minax.com.cn/
Contact e-mail: info@minax.com.cn
Design year:2022.12
Completion Year:2023.10
Leader designer & Team: Leader:Zhigang Lu Team:Congyi Huang、Xiaoshuang Zhang、Sile Hu、Lin Zhu、Xue Zhao
Project location: Intersection of Qingyuan Road and Qingshu Road, Wuxi City, Jiangsu Province,China
Gross built area: 3735m²
Photo credit: Qingshan Wu
Partner:Jiangsu BOSEN Architectural Design CO.LTD.
Clients: Wuxi Economic Development Zone development center
Materials:Low-carbon metal composite aluminum panel with integrated fireproof insulation board,bamboo and wood fiber decorative panel, high-performance autoclaved aerated concrete (ALC) panel
More: 米丈建筑
扫描二维码分享到微信