YANMAR TOKYO办公楼
东京 / 日建设计
本项目是洋马(YANMAR)东京分公司的重建计划,位于日本代表性枢纽车站东京站的东面。东京站东侧的八重洲商务区可以追溯到江户时代,曾是河运发达的街区。即使在今天,在正在开展多个大型再开发项目的日本国内,这里也是最具潜力的地区,每天人来人往络绎不绝。这座连接城市与车站的建筑,是在全球开展“食品生产”和“能源转换”技术的企业洋马的品牌基地,采用了符合其东京站前门面定位的外观设计和内部环境设计。
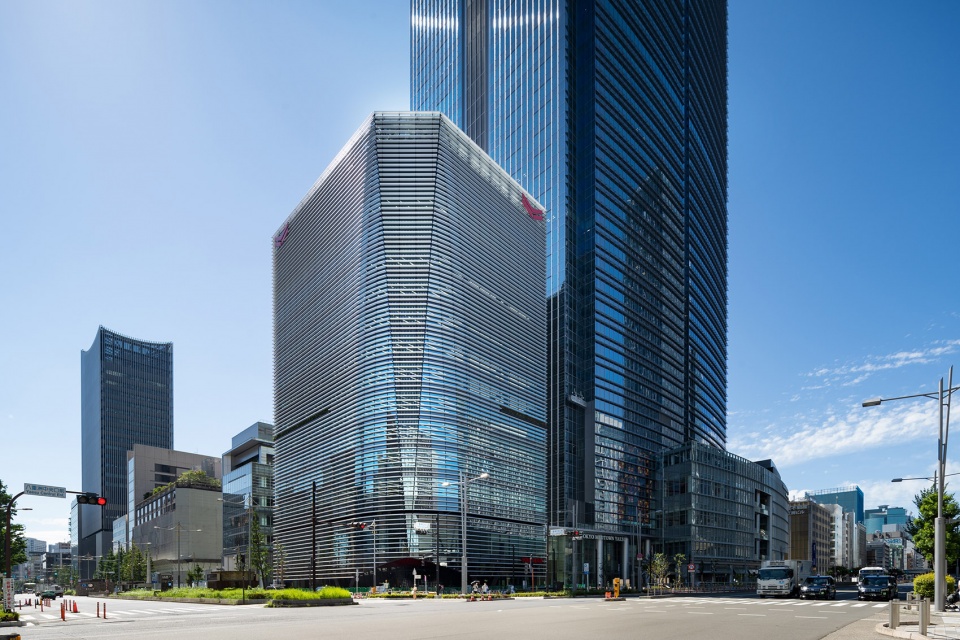

面向东京站繁华街道的建筑外装上覆满了管状百叶。由管状百叶制作而成的外立面从地面到低层部分采用船头形状,顶部采用帆的形状,整体上形成一艘船的造形。设计强调从地块到十字路口的轴线,以地处路口处独有的转角设计为目标,致力于以强有力的形态最大程度地呈现出纯粹性、象征性和独立性。独特的外观设计除了体现八重洲这一江户城下运河所在地的区位特性外,还通过外观“船”的造型让人联想到洋马的业务领域“大海”,这一贴合八重洲区位特性且符合洋马客户特质的外观设计向全世界散播着品牌影响力。

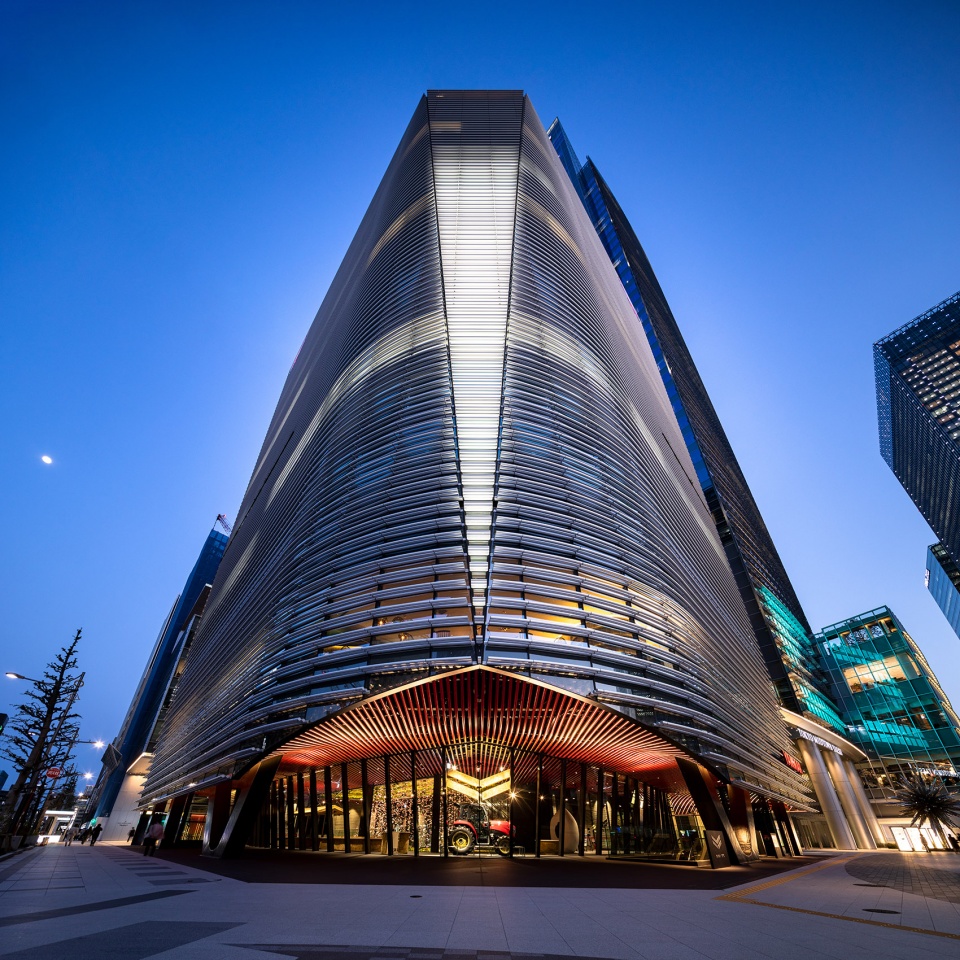

南面外墙采用了面积约800㎡的大型管状百叶绿化系统。无论是电梯间、卫生间,还是休息区,在办公楼层共用部分的任何位置都可以感受到室外的盎然绿意。从南面相邻的大楼也可以看到一整面被绿植覆盖的墙面,为人们提供了可切身感受大自然的环境。
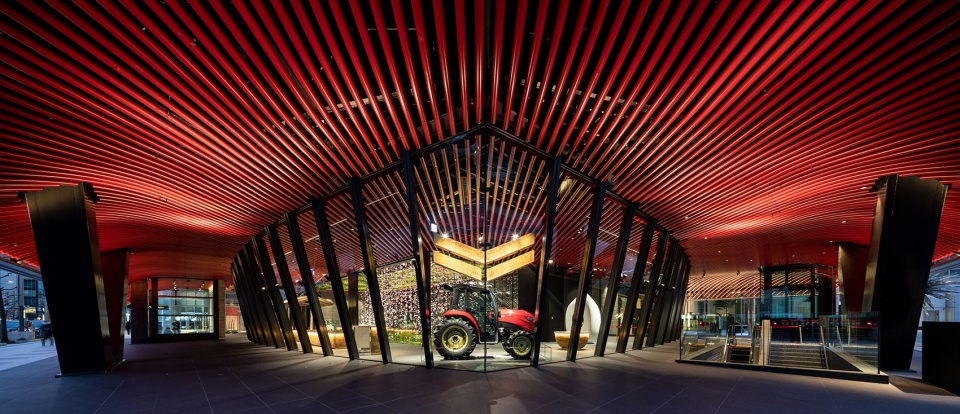
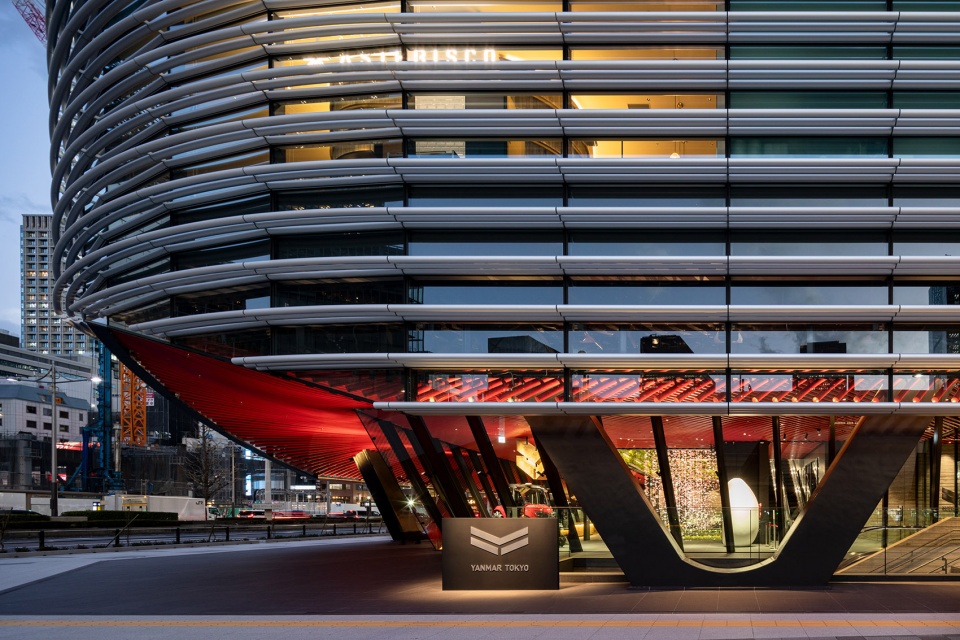
在低层部分的3层挑空处,通过水耕栽培进行百叶绿化。昼夜节律LED照明兼具培育植物和营造整个挑空空间效果的功能,一天中色温也随时间在不停变化。我们致力于打造一处东京站周边罕见的亲生命性设计的公共空间,希望这里能成为日常生活中任何人都可以自由停留的地方,前往周边大楼和东京站的人们不禁想要驻足片刻的地方。此外,绿化挑空空间和外墙上的大型绿化一起表现着洋马的另一个业务领域“大地”。装饰材料采用了适合表现大地的天然材料,比如地面的木质地板和天花板的木质百叶等。


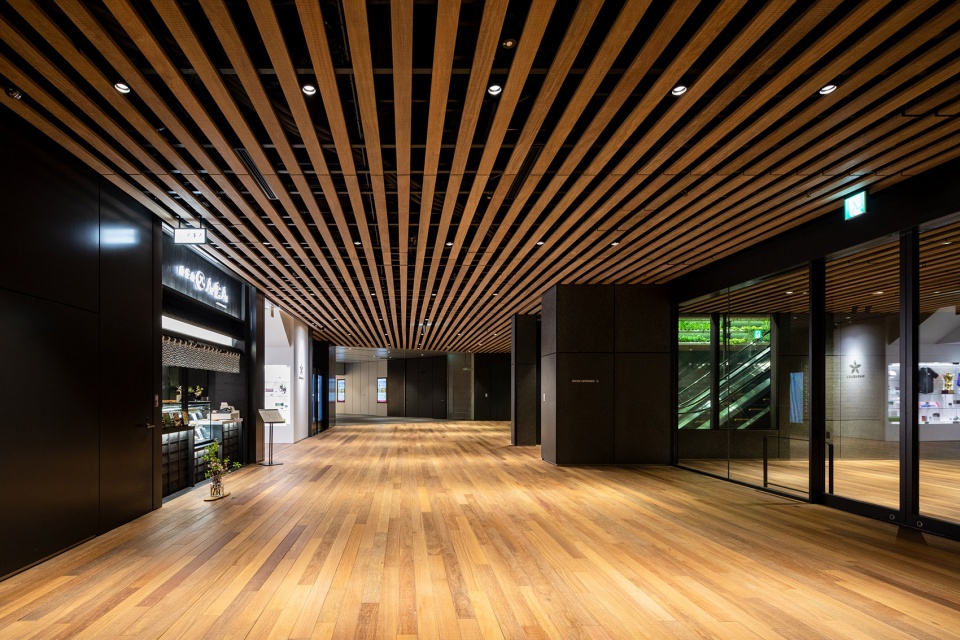
重视日本大米种植的洋马在1层策划了一个以大米为主题的画廊,2层则是以大米和农业为主题的餐厅。通过挑空将地下1层到2层、3层的繁华串连到了一起,挑空空间本身就是洋马的品牌传播内容。
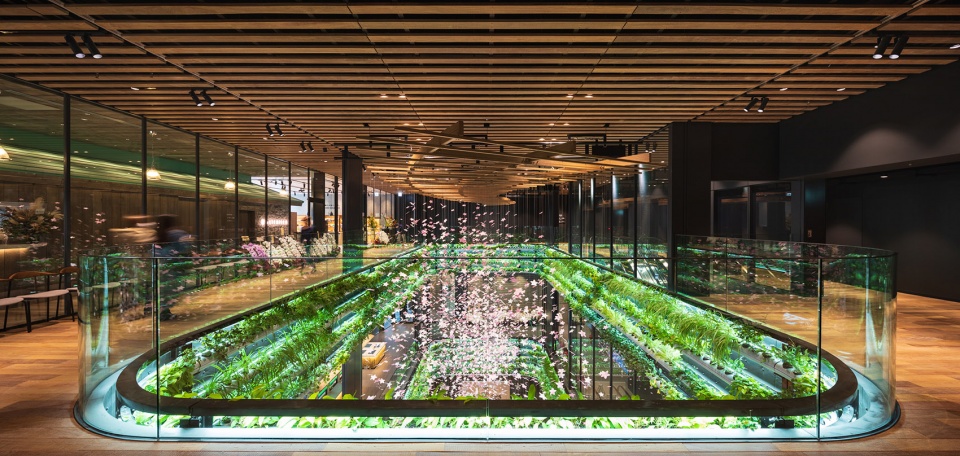
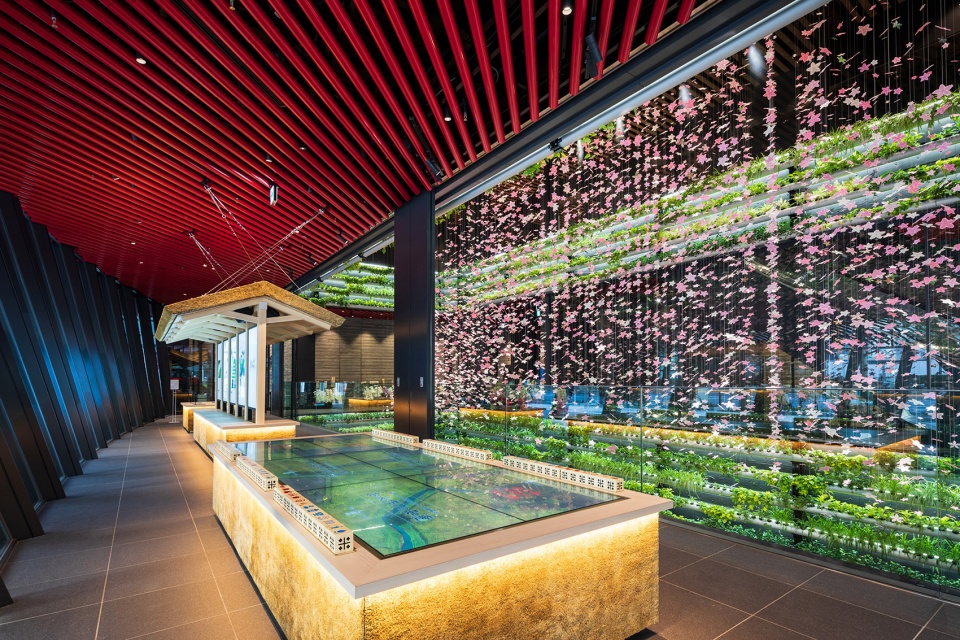

The building also features spaces born from Yanmar’s recognition of the great importance of rice farming in Japan. On the first floor is a gallery, and on the second floor is a restaurant that highlights rice and agriculture. The atrium creates a continuous bustling atmosphere from the basement to the second floor, and the space itself serves as a piece of content that communicates the Yanmar brand.
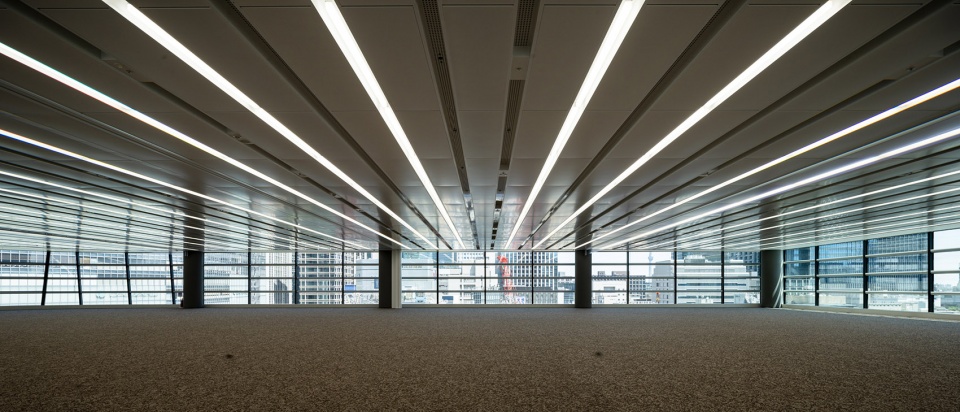
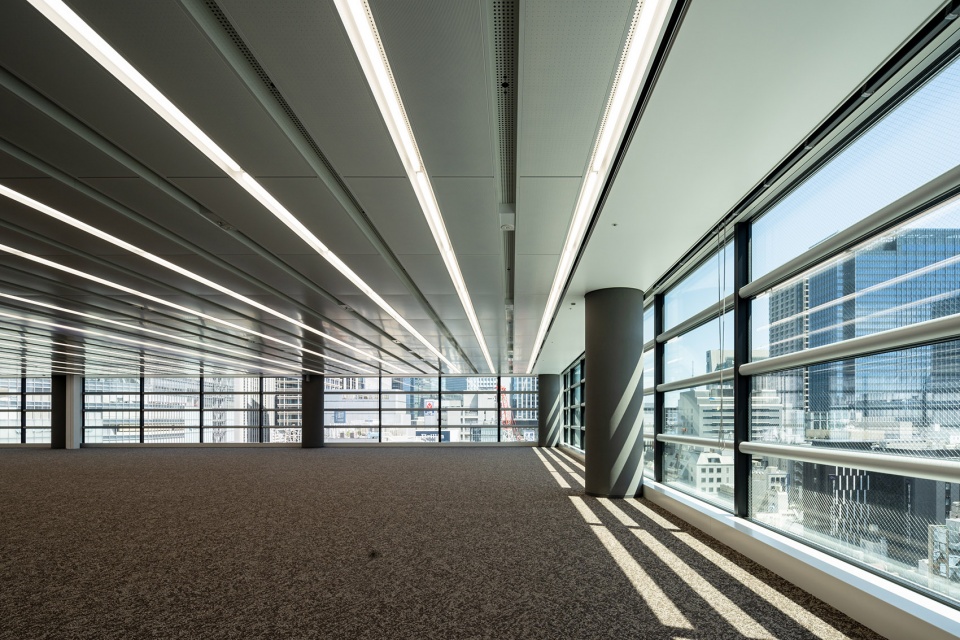
对于在该建筑内办公的人们来说,不仅能在眺望挑空空间的同时前往B1层入口和电梯间,还可以在感受各种人群活动和灯光效果带来的时间变化的同时进出办公室。如此一来,这个作为办公入口空间的公共空间就成为该建筑的一大特色,展现着东京站前写字楼应有的卓越风姿。

The entrance and elevator hall on the B1 floor offer a view of this atrium space, where the various activities and light effects over time can be felt by employees as they enter and leave the office. This public space is a major feature in the approach of this building, and sets the standard for office buildings in front of Tokyo Station.

该建筑的机器设备均采用节能高效的洋马产品,对客户而言这里就是一个无比生动的展厅。内燃发电机的热电联产系统和使用高效燃气热泵空调的辐射冷暖空调系统等,多种洋马产品的使用实现了高BCP性能和高环保性能。此外,建筑还在防灾、环保和居住舒适性方面采用了许多最新技术,如以办公楼层为对象的中间层隔震结构、使用B1层公共广场作为灾害时回家困难人群的临时避难场所、墙面太阳能发电板、风力发电、使用多孔天花板的辐射兼用型自然通风系统等。
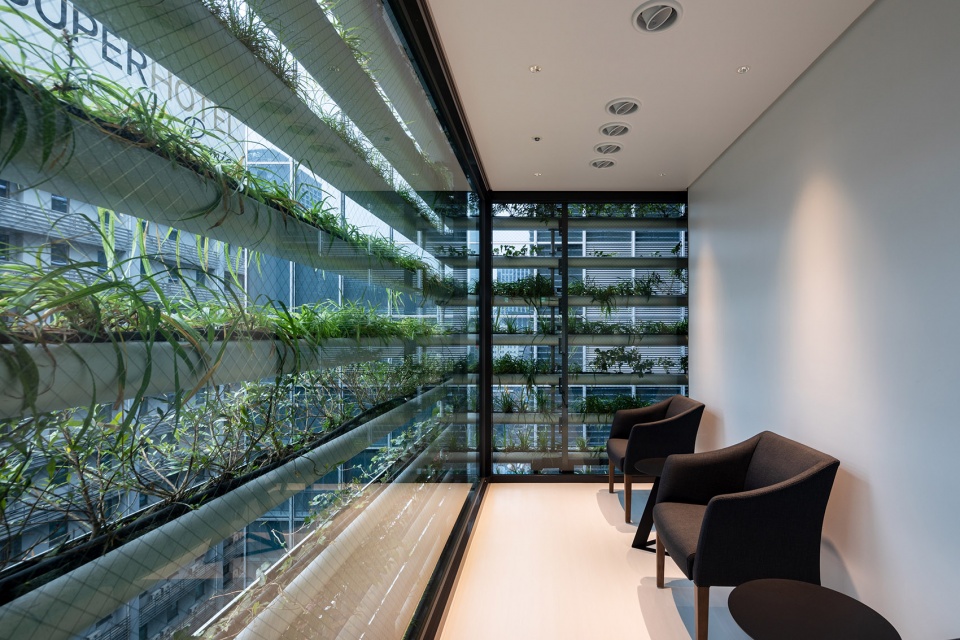
Energy-saving and high-efficiency Yanmar products are used in the equipment of this building, making it a living showroom for customers. A variety of Yanmar products are incorporated—including a cogeneration system using gas engine generators and a radiant heating and cooling system using high-efficiency gas heat pump air conditioners—to achieve high BCP and environmental performance. In addition, the building incorporates the latest technologies for disaster prevention, environment, and living comfort, such as a mid-story seismic isolation structure for the office floors, a public plaza on the B1 floor to provide a temporary evacuation site for people who cannot return home, wall solar panels, wind power generation, and a natural ventilation system that uses radiation in combination with a perforated panel ceiling.
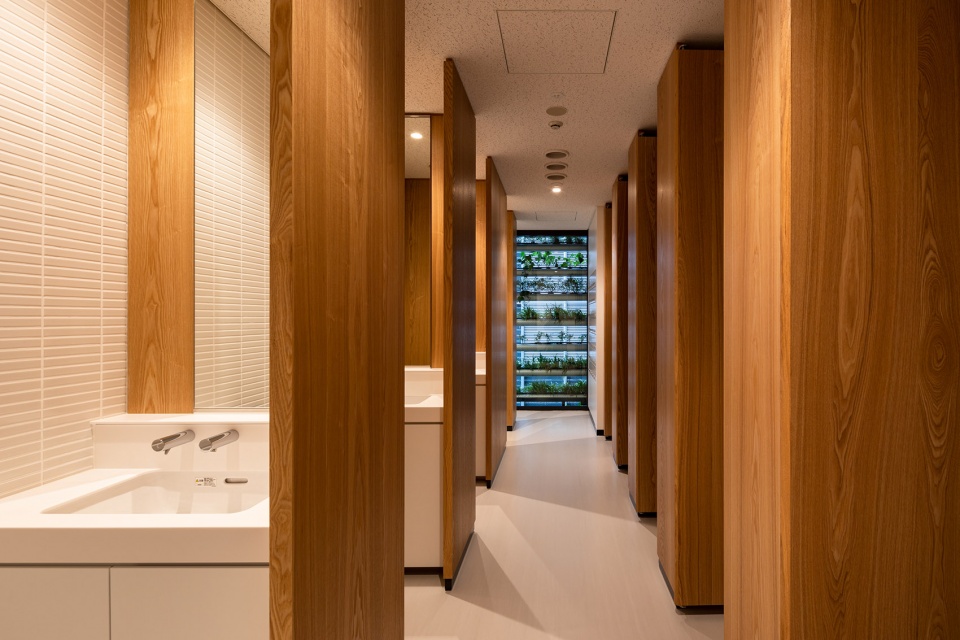

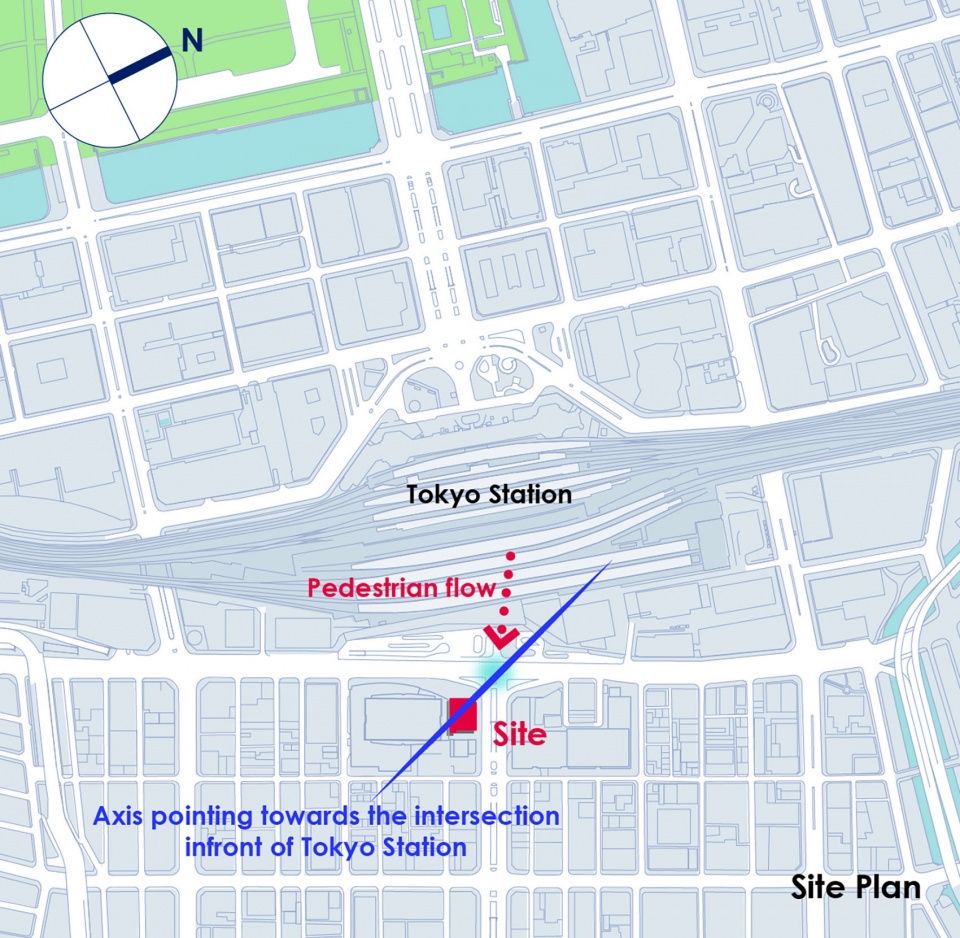


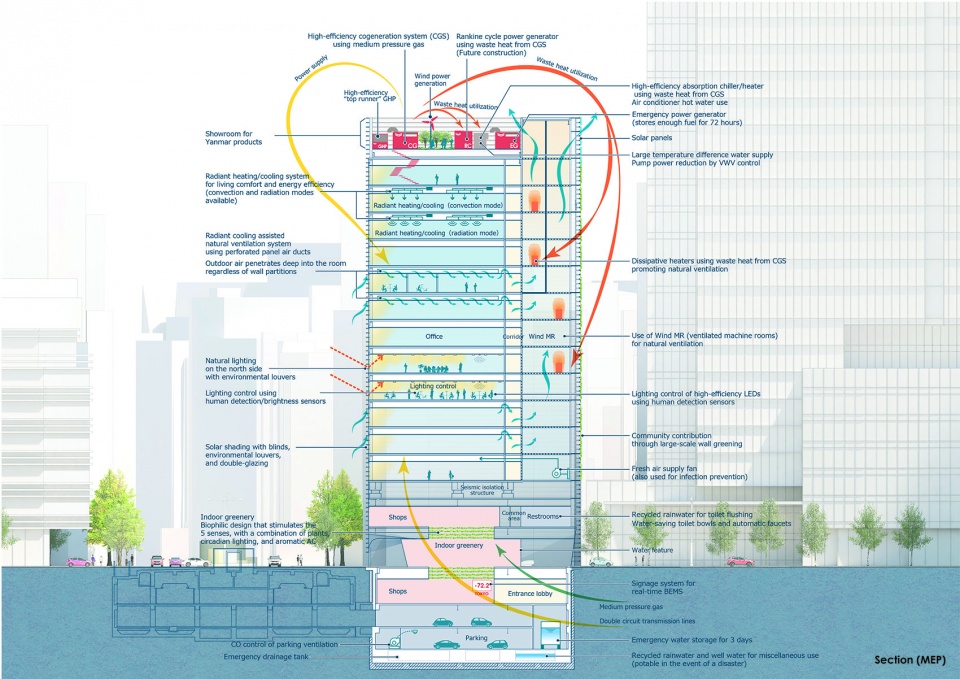
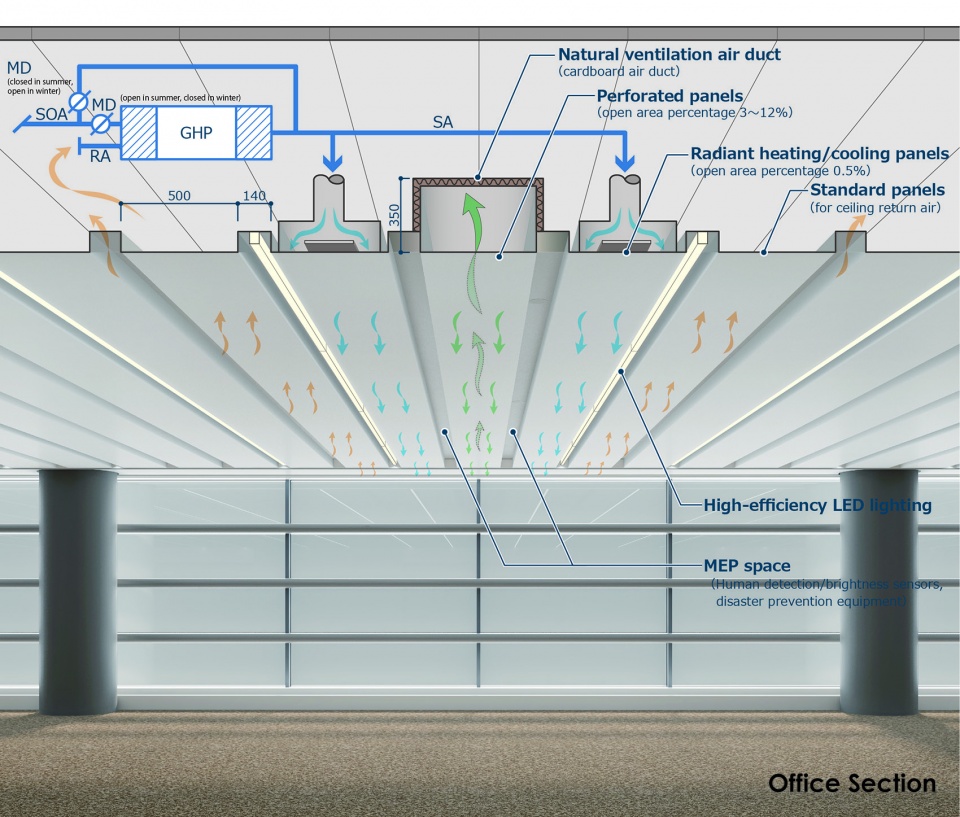
项目概要
项目名称(中文) YANMAR TOKYO
项目名称(英文) YANMAR TOKYO
用途 租赁式办公/商业
所在地(都道府县、市) 日本东京都中央区
用地面积(m2) 1,483.79㎡
建筑面积(m2) 21,775.59㎡
层数 地下三层、地上14层、阁楼2层
檐口高度/最高高度(m) 63.850 m/69.950 m
主体结构 S/ SRC ( 隔震结构(中间层隔震) )
竣工年月 2022/08
资料来源
业主(中文) SEIREI兴产株式会社
业主(英文) Seirei Kosan CO.,LTD
主创设计 日建设计
主要业务范围 日建设计(基本设计・实施设计・监理)
JV・共同设计・监理・顾问等 SAMURAI 佐藤可士和
(低层部分挑空的设计监修、艺术品)
施工单位 竹中工务店
照片来源 川澄・小林研二写真事务所
Kawasumi・Kobayashi Kenji Photograph Office
Project Details
Project name (Japanese) YANMAR TOKYO
Project name (English) YANMAR TOKYO
Usage Tenant building/Commercial
Location (Prefecture, city) Chuo City, Tokyo
Site area (m2) 1,483.79
Total floor area (m2)
21,775.59
Number of floors -3+14P2
Eave height, highest point (m) 63.850 m/69.950 m
Main structure Steel/Steel-reinforced concrete (Seismic isolation structure (IIS))
Completion date 2022/08
Credit
Owner (Japanese) セイレイ興産株式会社
Owner (English) Seirei Kosan CO.,LTD
Lead architect Nikken Sekkei
Main scope Nikken Sekkei (Schematic design, Detailed design, Supervision)
JV, joint design, supervision, consultancy, etc. SAMURAI Kashiwa Sato (Atrium design supervision, artwork)
Construction company Takenaka Corporation
Other design collaborators
Photo credit Kawasumi・Kobayashi Kenji Photograph Office
Materials and Related Products
Material Specs/product name Brand/manufacturer
Facade Aluminum curtain wall LIXIL Corporation
Atrium indoor greenery Hydroponic greening system Planet Corporation
Flooring Tonkaajiro
SHOWA YOTAL Co.,Ltd.
Interior hardware Fire/smoke shutters Sanwa Shutter Corporation
More: 株式会社日建设计
扫描二维码分享到微信