təməsew̓txʷ游泳与社区中心
加拿大 / hcma architecture + design
位于加拿大英属哥伦比亚省的新威斯敏斯特,təməsew̓txw游泳与社区中心已正式开放。təməsew̓txw来自于hən̓q̓əmin̓əm̓语,意思是“海獭之家”。作为这座城市迄今为止最大的投资项目,本项目以引人注目的统一屋顶融入了周边环境,旨在成为社区的核心和灵魂,成为所有人联系的地方。这个耗资1.14亿加元、面积达10,684平方米(114,571平方英尺)的游泳和社区中心是加拿大首个落成的全电动设施,且达到了加拿大绿色建筑委员会(CAGBC)的零碳建筑设计标准。本项目为建筑类型带来了一次重大转变,在许多地方,游泳馆都是最大的温室气体排放源之一。同时,本项目也是第一个使用重力式InBlue过滤系统的游泳馆,该系统减少了氯的使用和相关有害副产品的产生,从而改善了空气和水质。
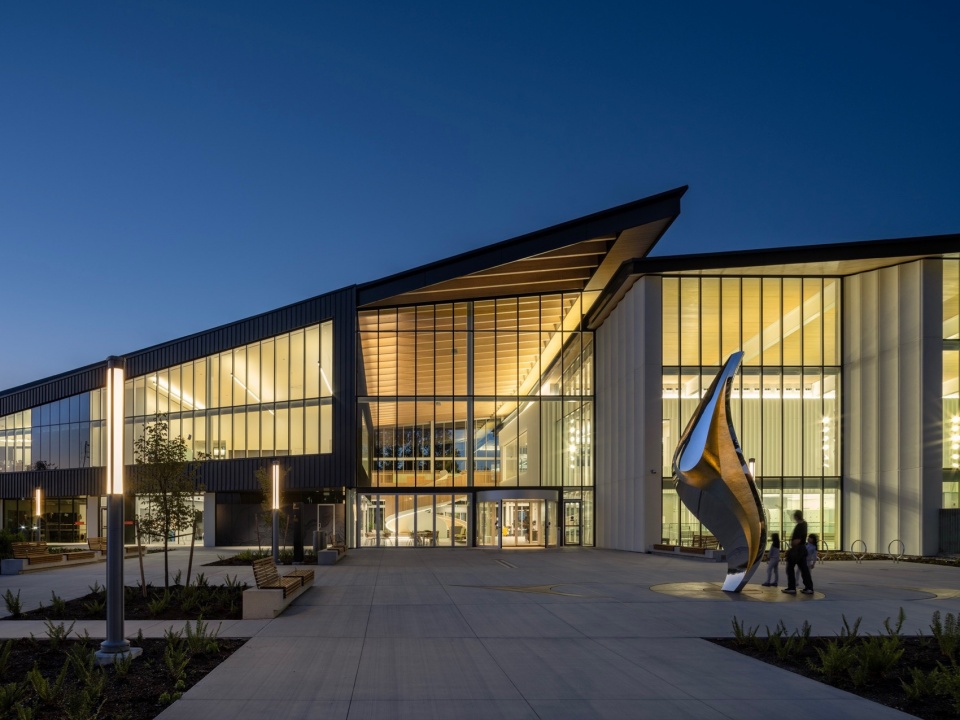
təməsew̓txw游泳与社区中心坐落于Fraser河以北的住宅区边缘,数千年来,Fraser河一直是土著人民的文化和经济生活来源。该项目位于Glenbrook峡谷的前源头,在过去的几十年里,该峡谷失去了发展的动力,因此,本项目的设计展现出与景观自然和解的强烈愿望。
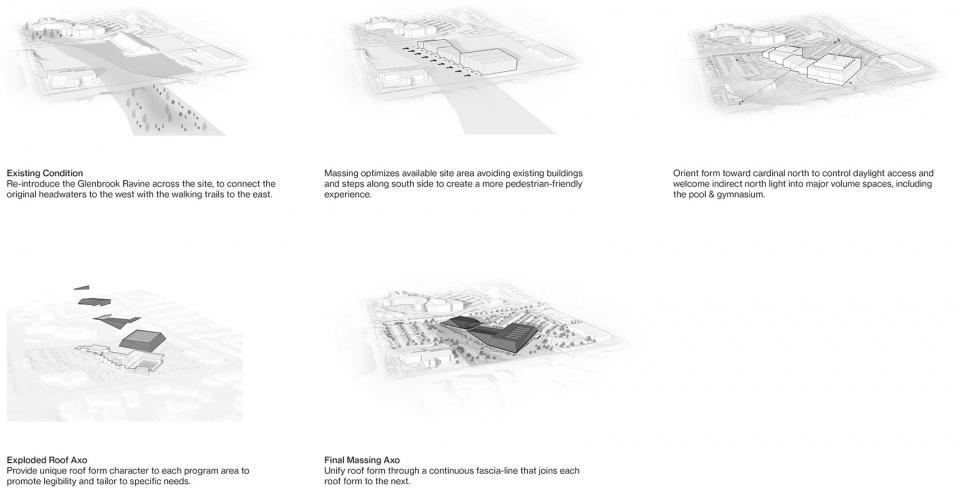
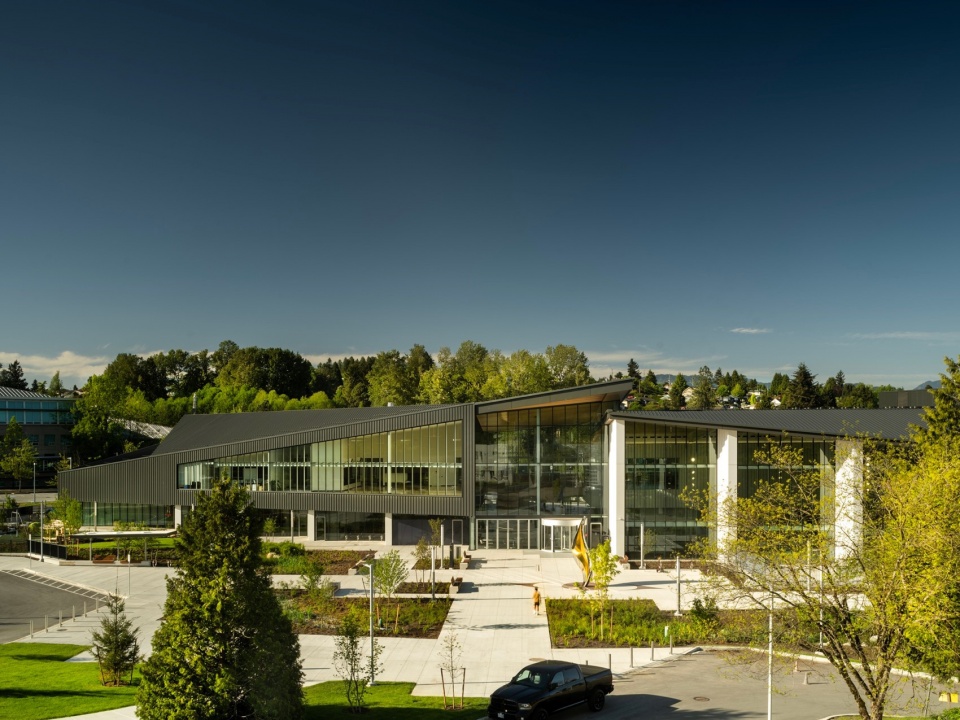
建筑与街区等长,大约为146米(479英尺),并成功地融入到了当地景观之中,创造了一个标志性的城市表达。阶梯式的模块化立面具有人性化的尺度,而建筑与地面的接触,则将其锚定在重建的峡谷空间中。坚固的黑色屋顶将不同的空间元素统一成综合的整体。
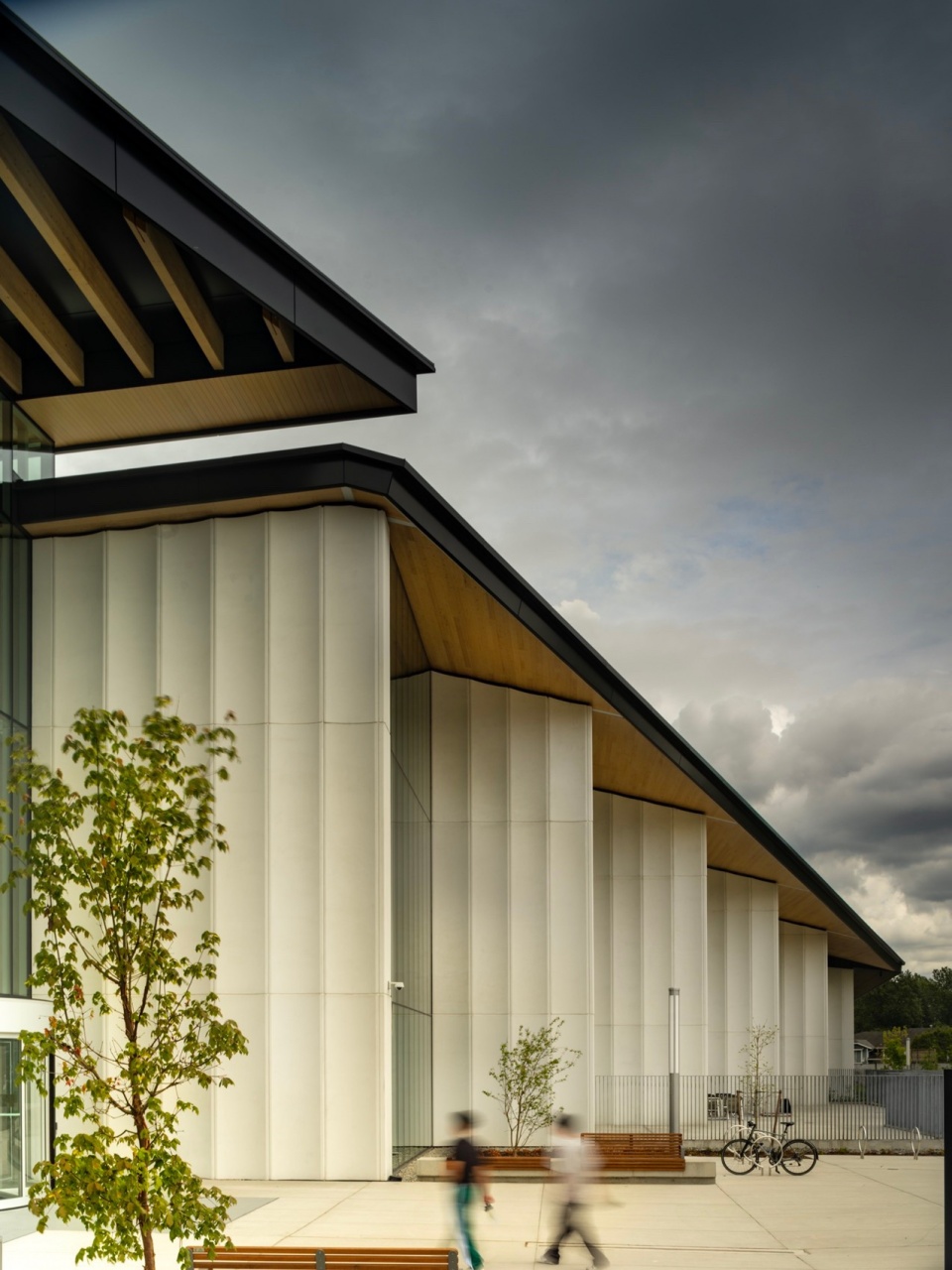
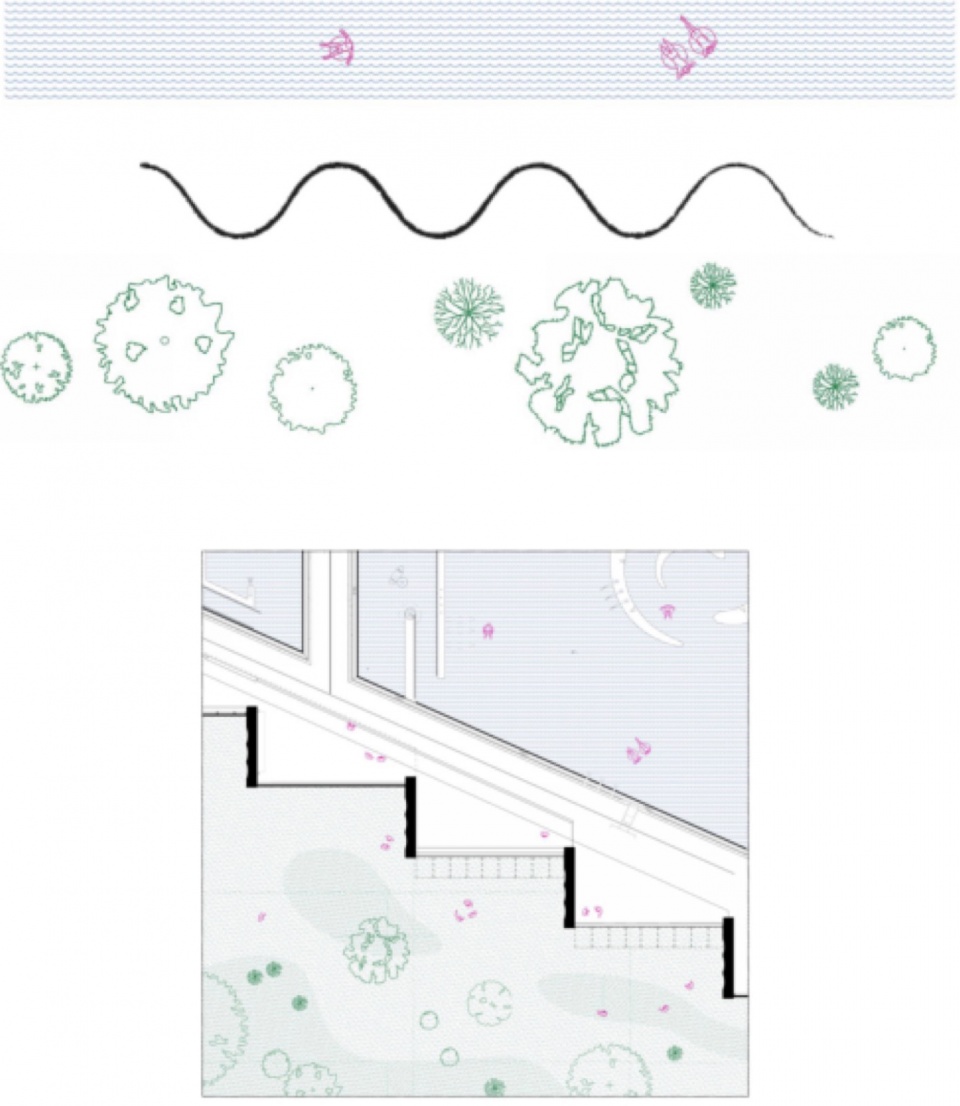
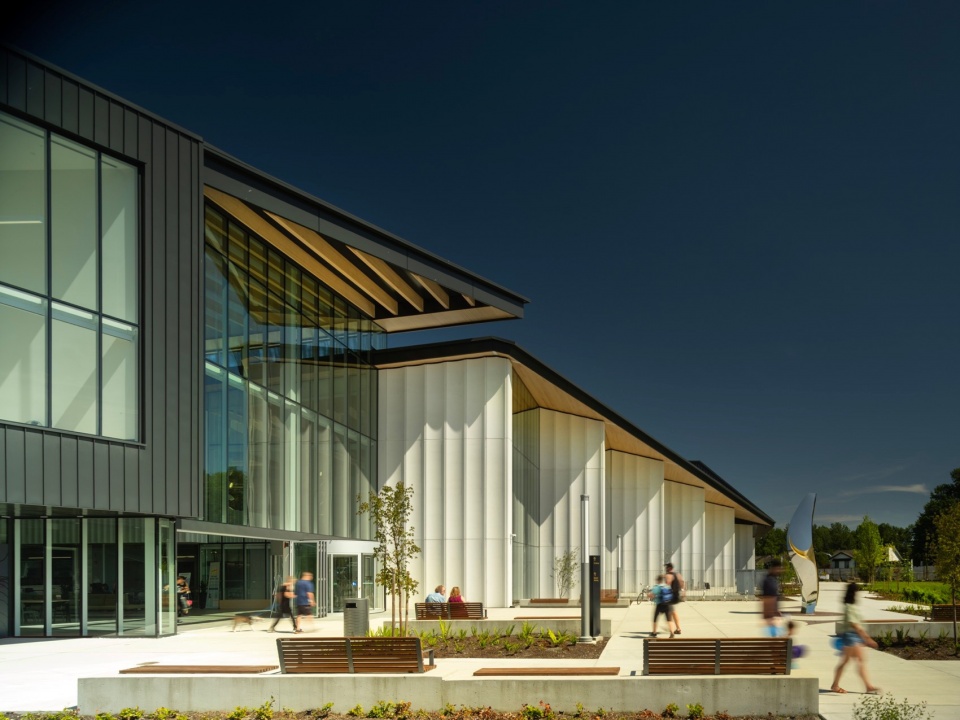
场地四面向社区开放,两个主要的市民广场作为中心的入口,两个入口之间由开放宽敞的大厅连接,吸引游客进入。两个广场分别为900平方米(9,680平方英尺)与650平方米(7,000平方英尺)为不同的到达体验而设计:南部更具仪式性和自然性,北部则更具游戏性和城市性。广场上坐落着一座由Squamish族艺术家James Harry创作的名为“Miyiwts”(“水边”)的大型公共雕塑,在欢迎游客的同时,向场地的原住民族表示了敬意。
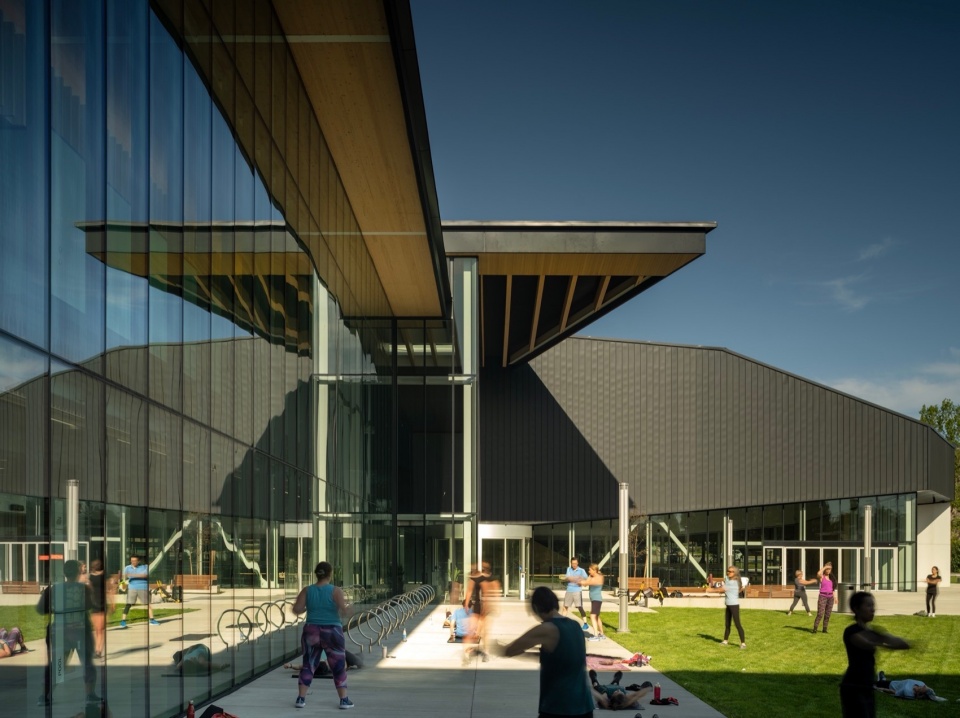
宽敞的通高大厅是建筑充满活力的社区中心。当地的重木材胶合木屋顶是该空间最重要的特征,天窗照亮整个空间,吸引着人们进入。塑般的钢螺旋楼梯定义了大厅的氛围,标志着与活动空间东翼和西翼的连接。
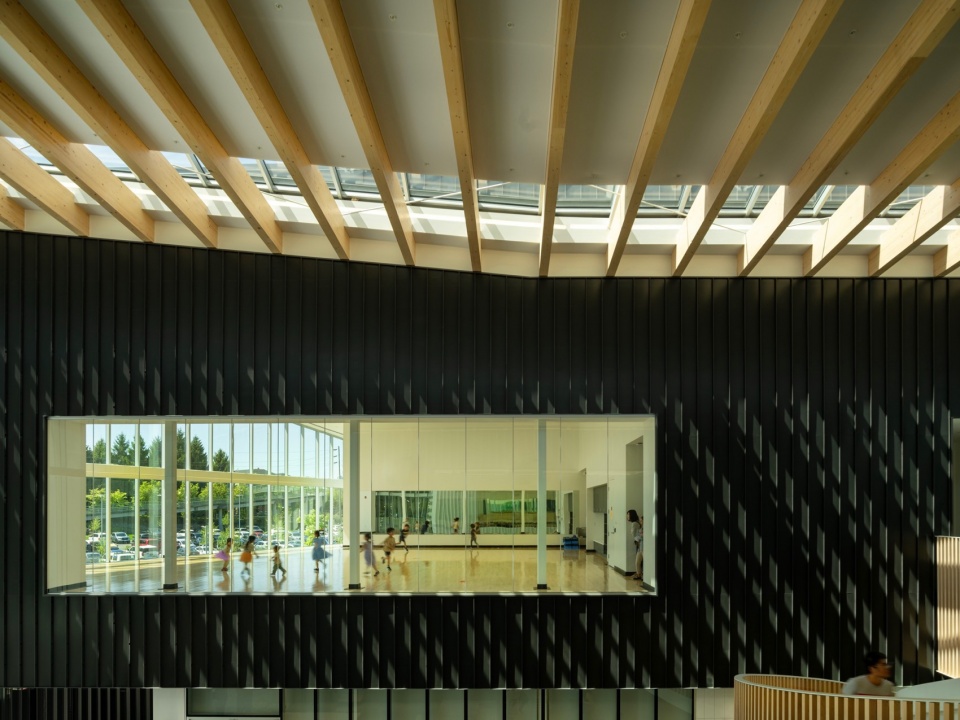
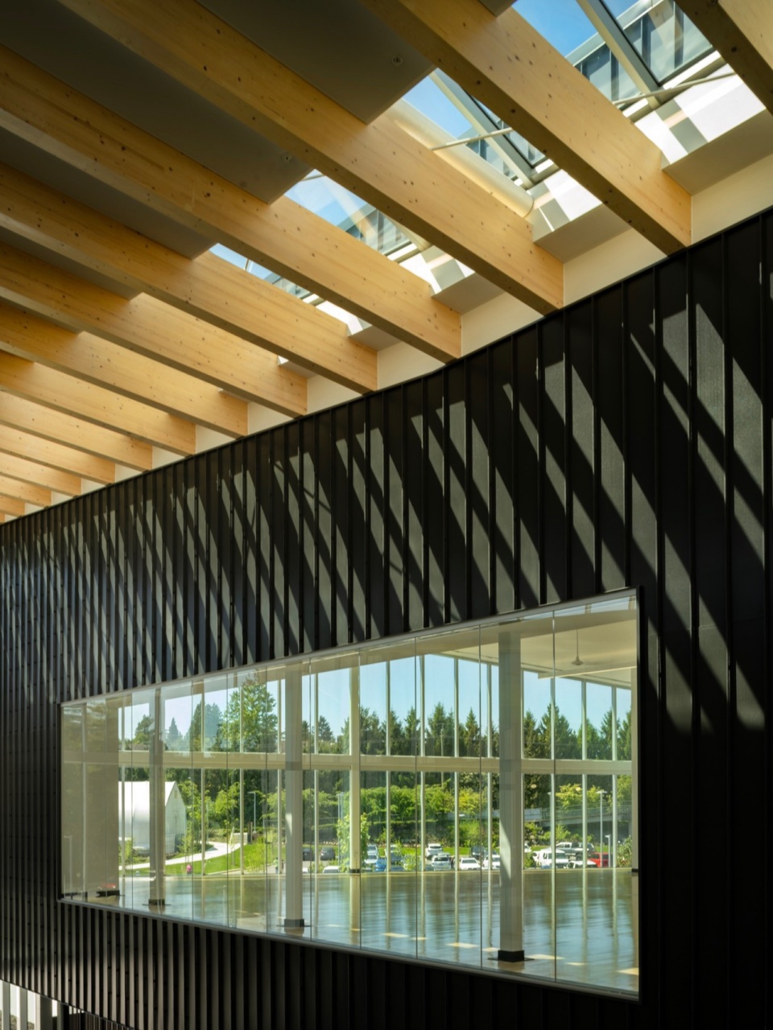
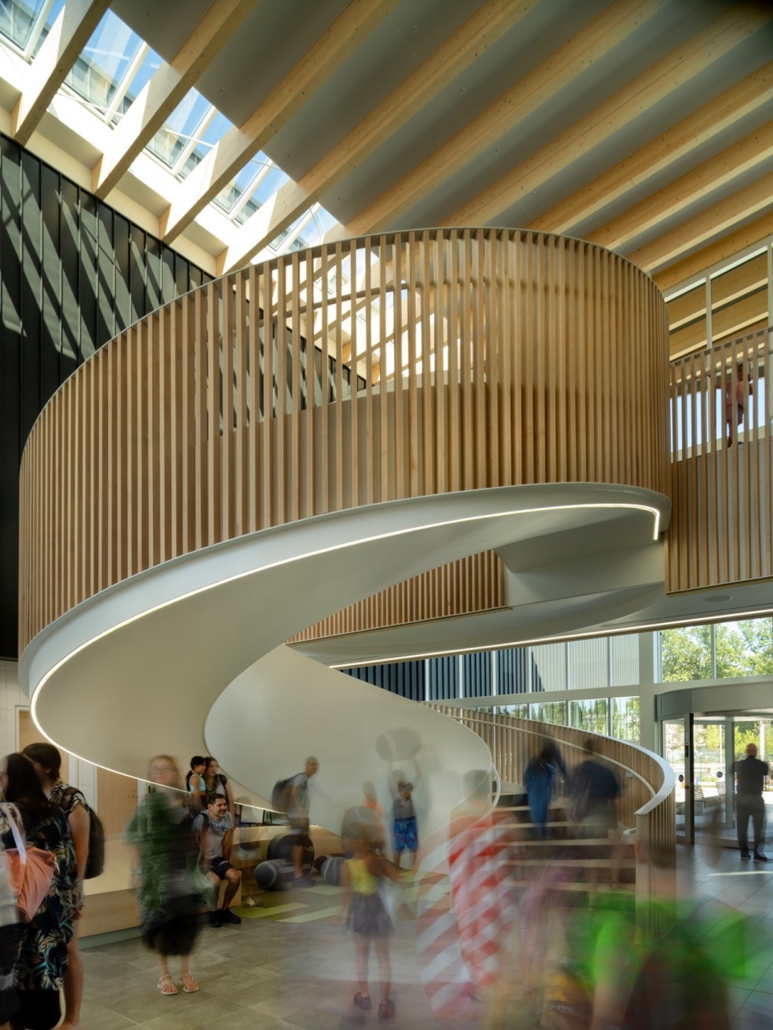

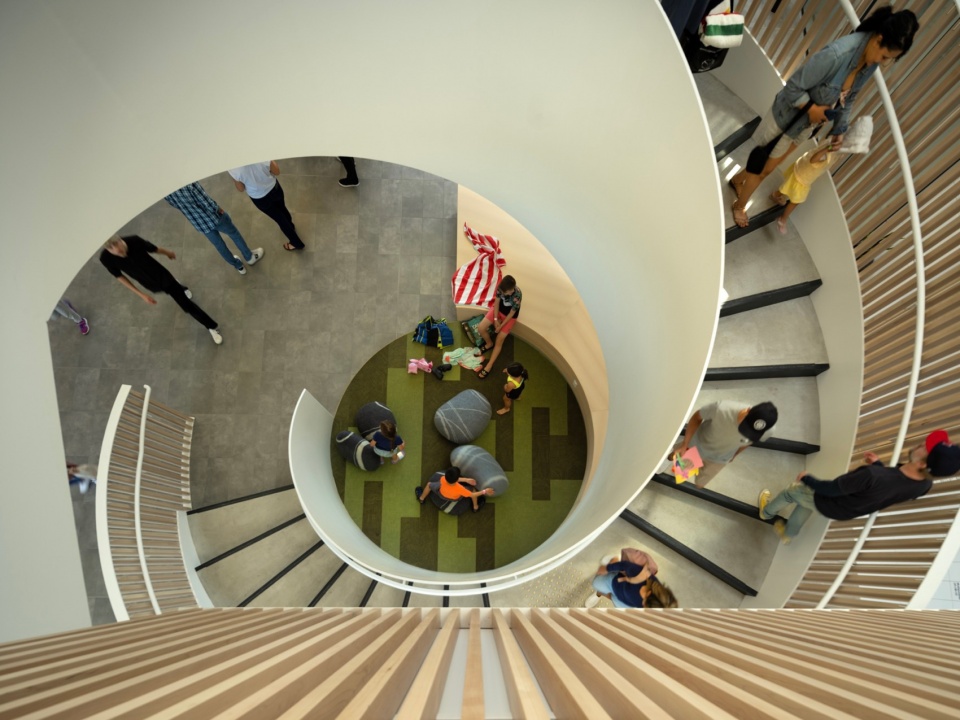
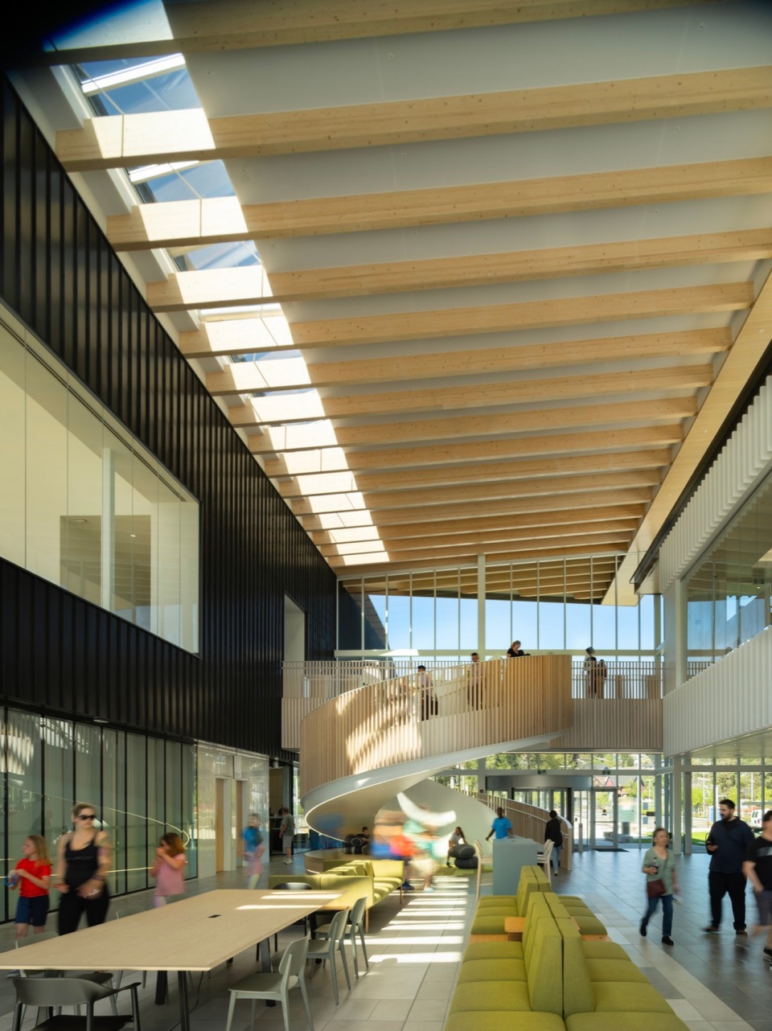
在东翼,设计为公众提供了广泛的以健康为重点的水上运动设施,同时也提供了比赛级别的专业设施。在木材和钢梁组成的厚重折面屋顶下,多功能休闲游泳池包容了所有年龄段的人玩耍运动的需求,同时泳池还结合了一条长25米的带有喷雾元素的循环泳道,以及一条可用于玩耍和康复的缓流泳道。
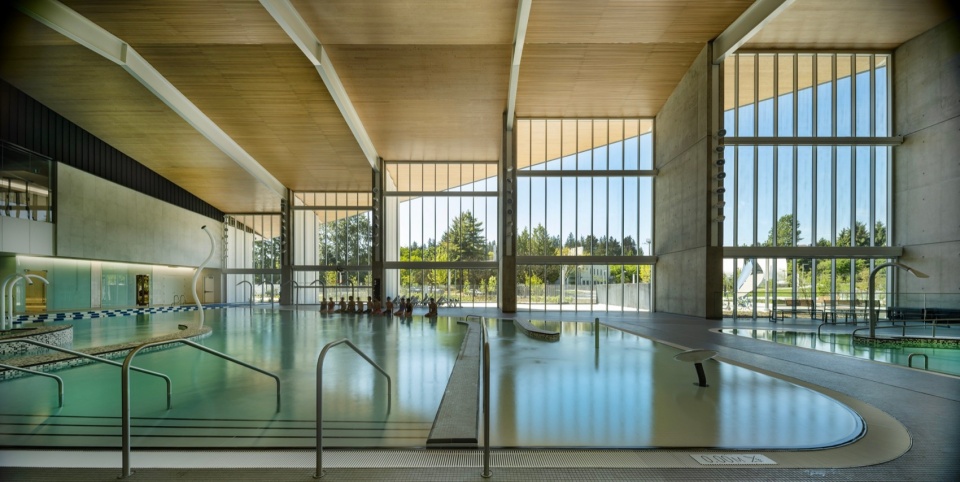
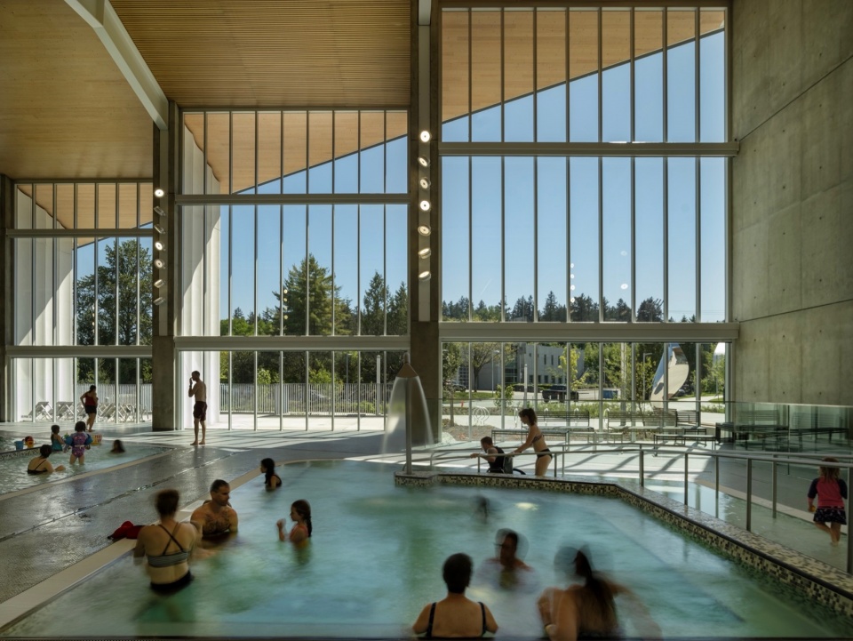
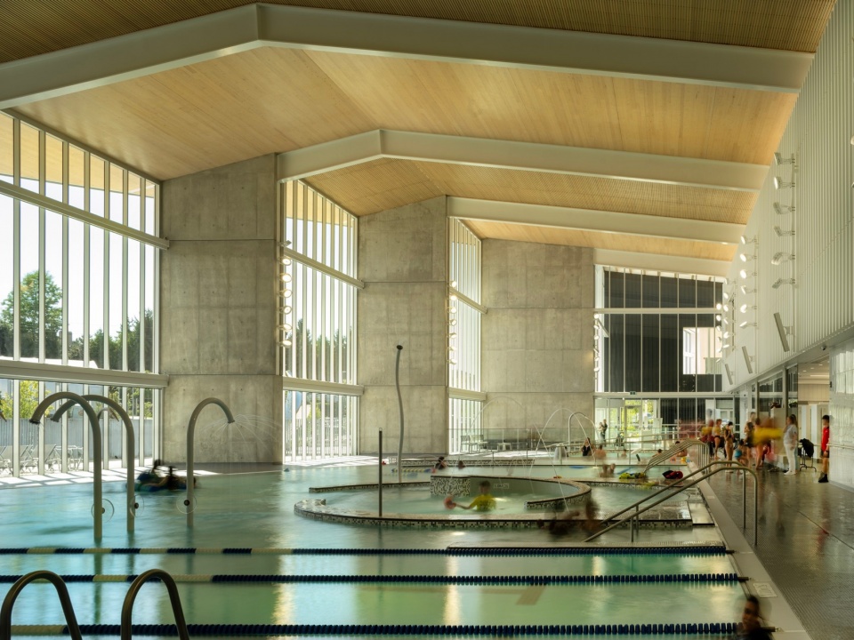
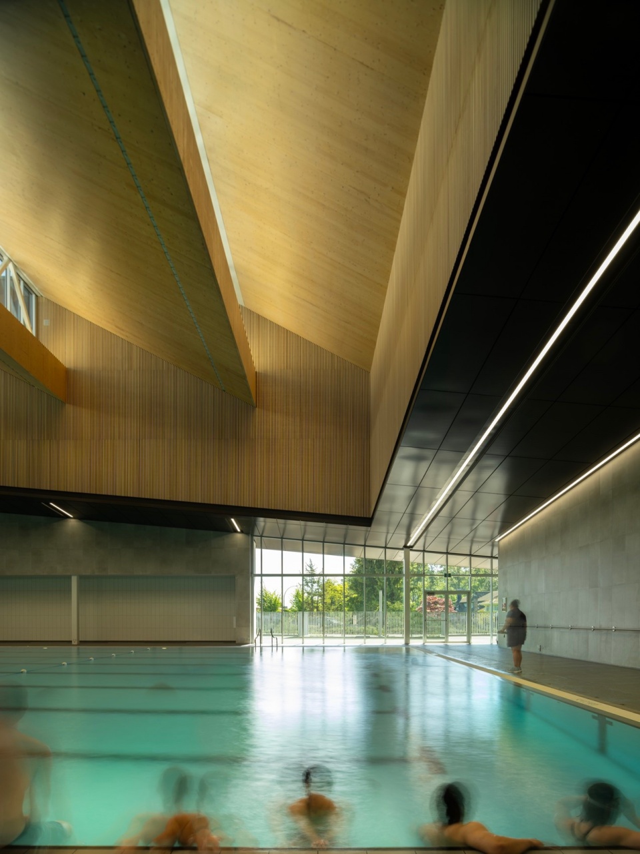
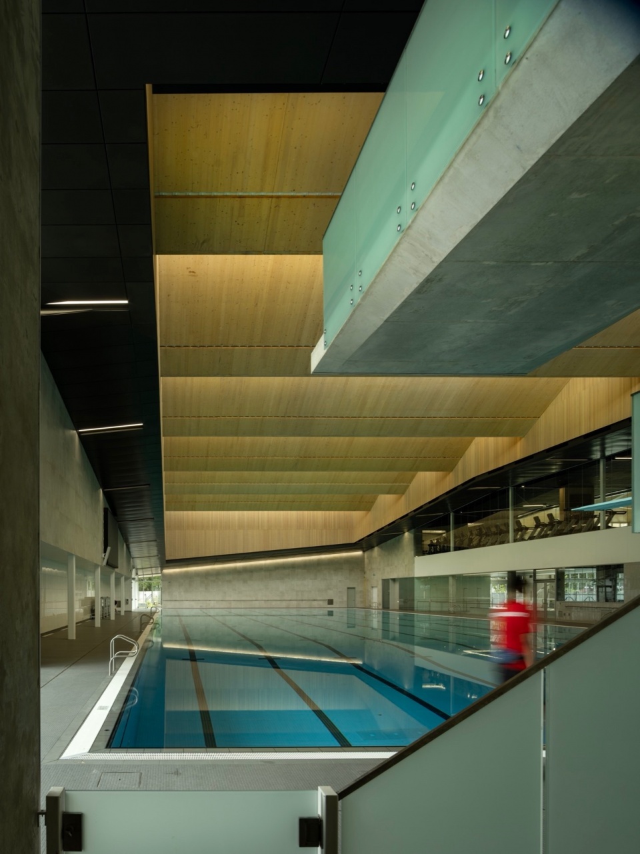
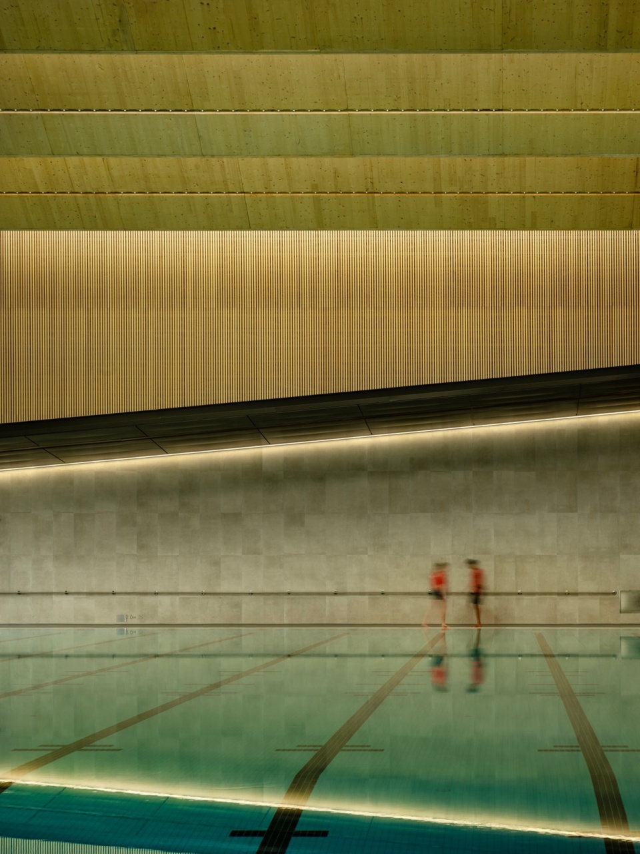
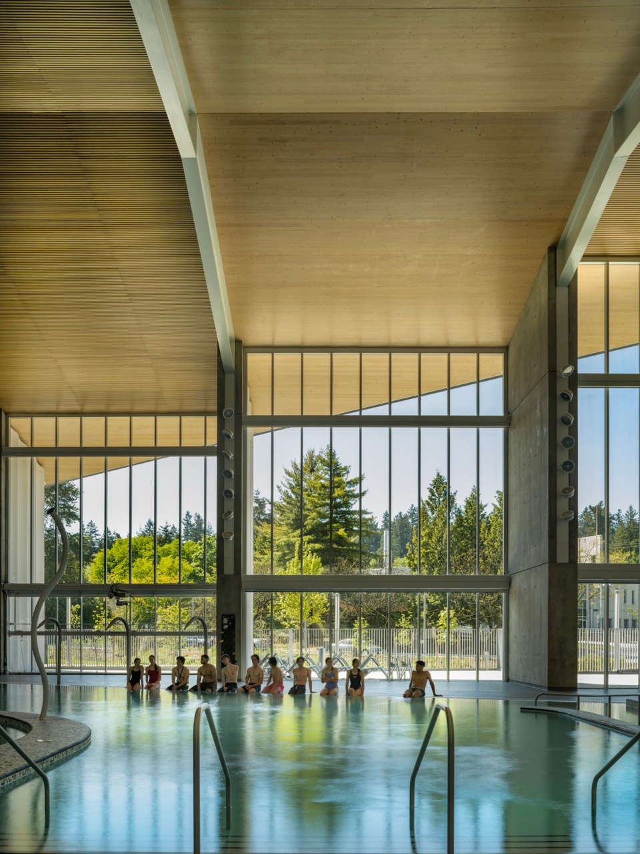

锯齿状的屋顶结构下,坐落着一座八泳道泳池,一座50米环形泳池,以及两座跳水台。该屋顶结构由混合钢桁架和大量交叉层压木材系统形成。这种屋顶形式将北侧的间接自然光引入室内,更加有利于人们在运动时的舒适度,同时也减少了室内对人造光的需求。屋顶结构内还集成了建筑东翼所需的机械和电气系统。
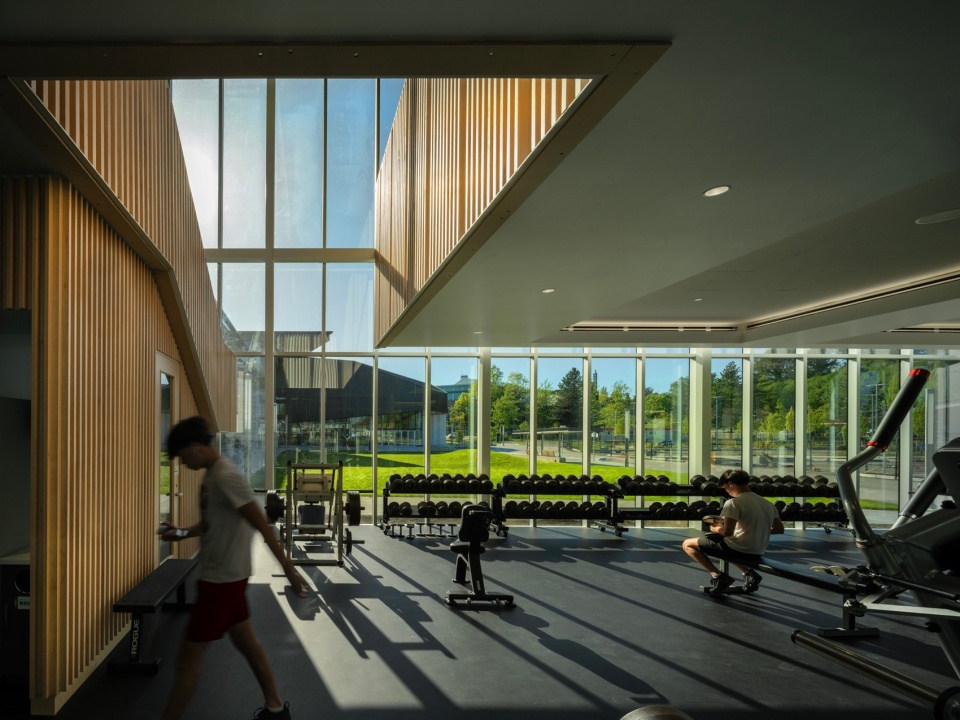
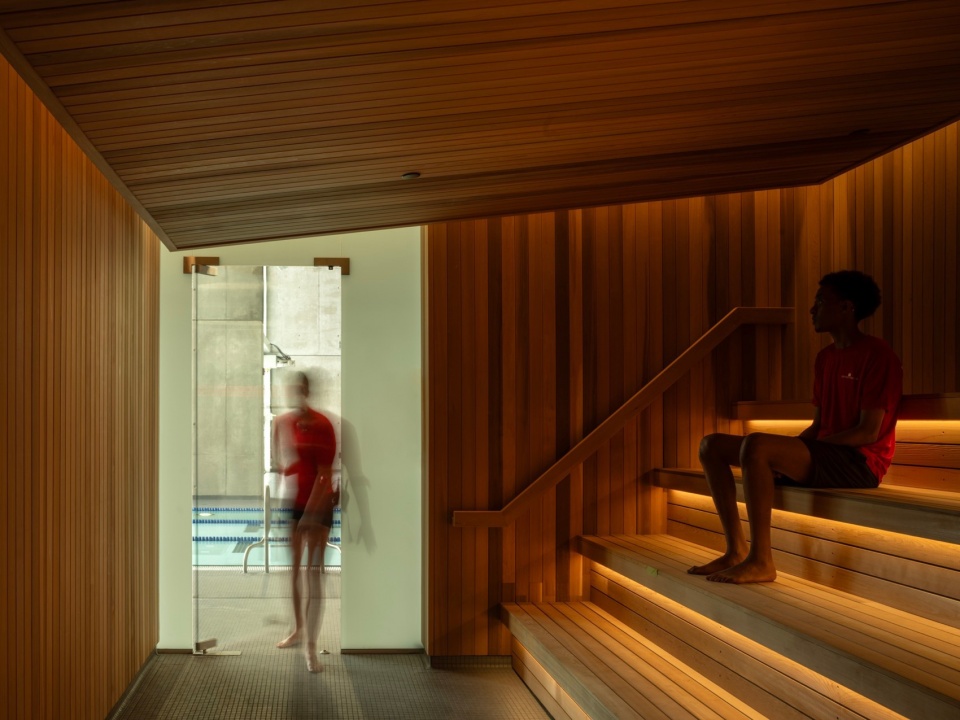
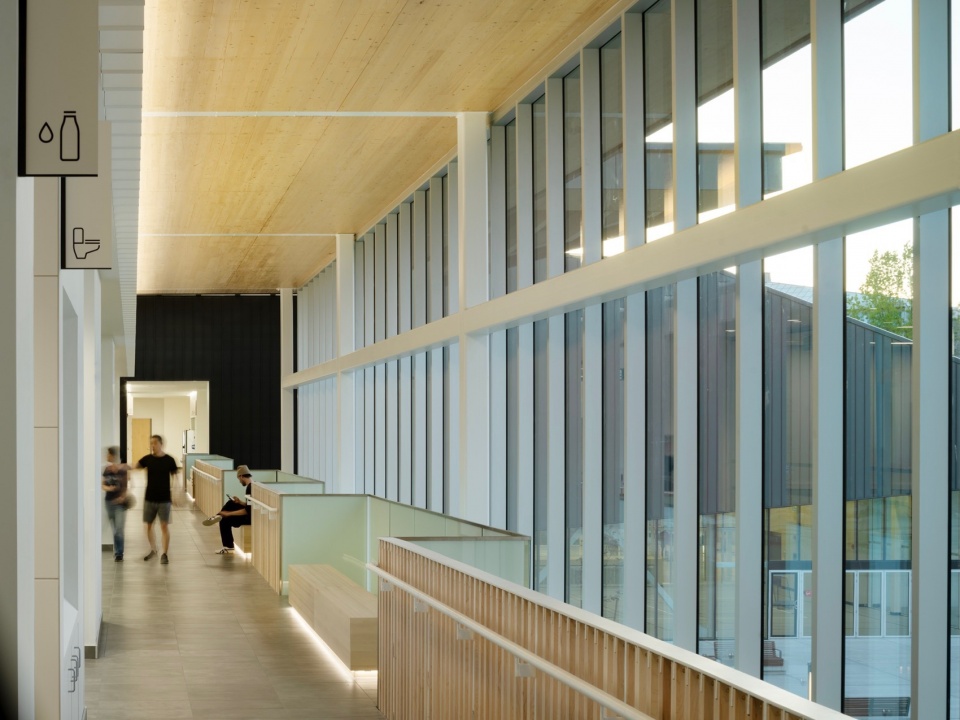
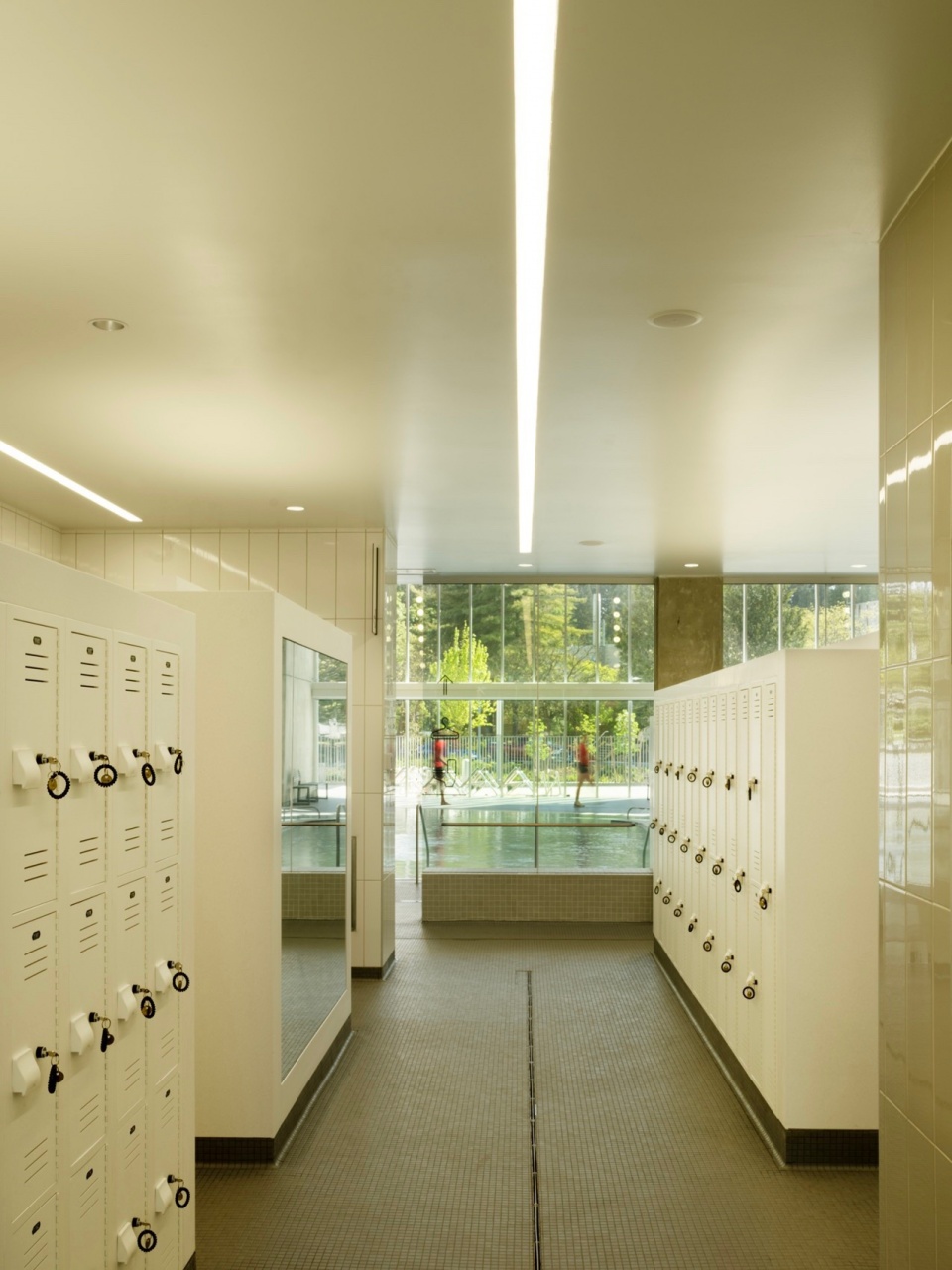
在游泳池上方,健身中心坐落在大型屋顶体量与底层空间的楼板之间,以丰富的室内活动与户外空间,为人们提供了不同的运动选择和视角。室内设计的选材呼应了外观上永恒的建筑表达,哑光黑色立缝金属屋顶进行了隔音处理,温暖的木制结构元素则为灰白色的墙砖增添了一丝柔和气息。水在空间中也扮演着重要的角色,清澈的池水与波光粼粼的水面在很大程度上塑造了室内的氛围。
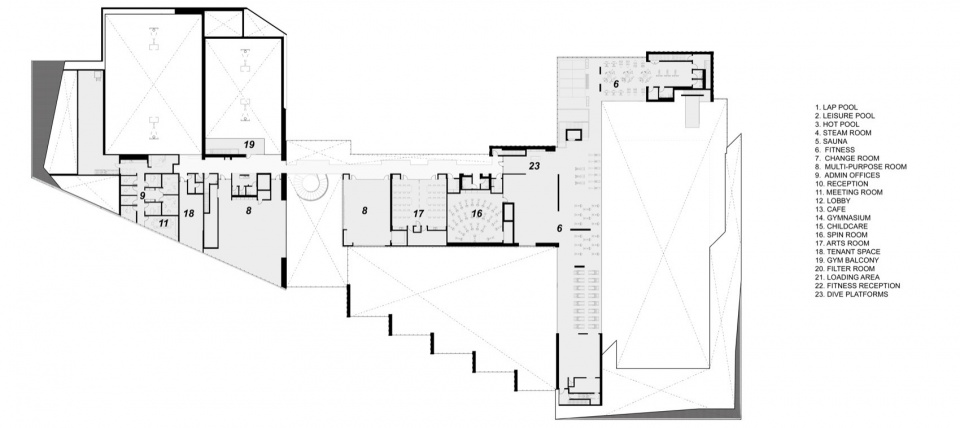
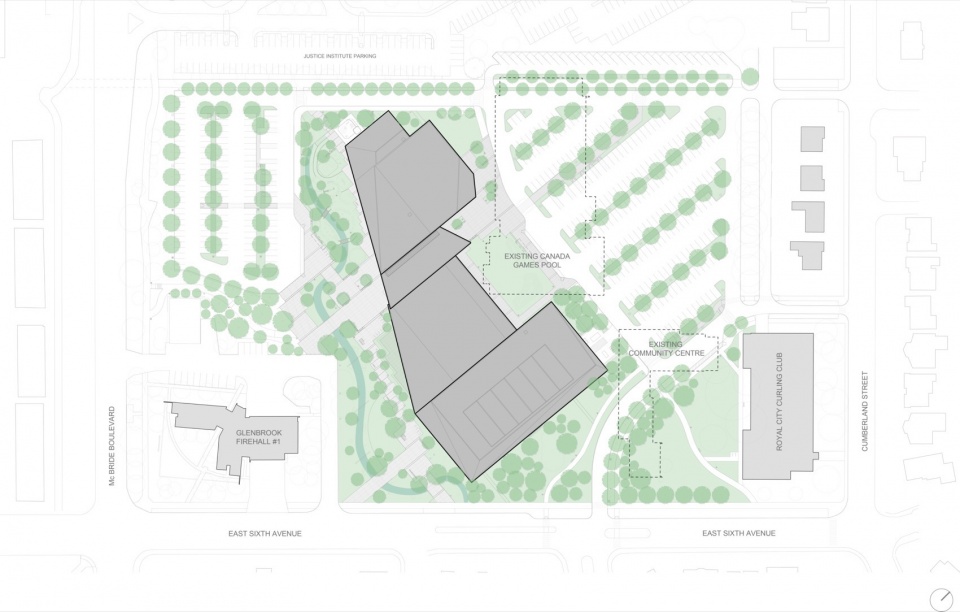


PROJECT NAME: təməsew̓txw Aquatic and Community Centre
CLIENT: City of New Westminster
LOCATION: New Westminster, British Columbia, Canada
COMPLETION: May 2024
SIZE : 10,684 sq m / 114,571 sq ft
COST: $114M
DELIVERY METHOD: Construction Management
TEAM
Principal in Charge:
Paul Fast (Architect AIBC, MRAIC)
Architectural Firm Project Team
Consulting Partner:
Darryl Condon (Architect AIBC, AAA, SAA, OAA, FRAIC, LEED® AP)
Project Architect:
Alexandra Kenyon (Architect AIBC, MArch, BDes)
Senior Architect:
Ian McLean (Architect AIBC, LEED AP)
Architect Registered in Ireland:
Maeve Counihan (Architect MRIAI, LEED GA, March, BScArch)
Technical Director:
Rob Wilson (Dip Arch Tech, BSc)
Architect: Michael Dimock
Intern Architect: Elena Bushell
Intern Architect: Katherine Mathers
Architectural Technologist: Nicole Laguit
Senior Director of Sustainability: Rebecca Holt
Building Performance Advisor: Jason Burtwistle
Building Performance Advisor: Zina Berrada
Sustainability Coordinator: Natalia Mulekova
Senior Director of Social Impact: Marni Robinson
Inclusive Design Advisor: Fiona Jones
Wayfinding and Signage Designer: Amanda Klassen
Wayfinding and Signage Designer: Alice Rooney
Wayfinding and Signage Technologist: Maianne Capellan
Production Lead: Judy Bau
Other:
Structural: Fast + Epp
Mechanical: AME
Electrical: AES Engineering
Landscape: PFS Studio
Cost: Ross Templeton
Civil: Aplin & Martin
Acoustic: RWDI
Wayfinding + Signage: hcma
Public Art: James Harry
Project Manager: Turnbull Construction
Contractor: Heatherbrae Builders
CERTIFICATION
-Canada Green Building Council Zero Carbon Building
– Design Standard Certified
-Pursuing LEED v4 Gold Certification
-Pursuing Rick Hansen Foundation Accessibility Gold Certification
PROGRAM FEATURES -Four-pool aquatic centre, including:
-Eight lane 50m competition level lap pool with moveable floor and dive platforms
-Leisure pool with lazy river, 25m lanes and spray features
-Adult hot pool
-Family hot pool
-Sauna and steam rooms
-Universal and gender-specific change rooms
-Outdoor patio
-Fitness centre
-Two gymnasia
-Community multi-purpose rooms
-Central lobby / community gathering space
-Licensed child-care operated by the YMCA
-Active rehabilitation and food services commercial lease spaces
-Administrative offices
-Two plazas
-Redeveloped green spaces with rain garden
-Miyiwts public art installation by James Harry (jamesharry.ca)
-Sustainable design strategies, including:
-Rooftop photovoltaic array producing 5% annual operating energy
-All-electric facility (heating and cooling)
-InBlue gravity-fed pool filtration drum system
INCLUSIVE DESIGN AND
PHYSICAL ACCESSIBILITY FEATURES
-Ramp and beach entry into the leisure pool and family hot pool
-Transfer ledge entry into the adult hot pool
-Moveable floor in the 50m pool (which raises from 2.5m depth to 0 depth in less than a minute)
-Provision for blocking visual access to pool areas for All Body swims (women only, cultural or neurodiverse)
-Fully accessible change & washrooms with adult-sized change table and lift mechanism
-All-gendered washrooms
-Consideration of washroom accessory impact on those with neurodiversity (hand dryers)
-Wide circulation paths and high contrast wayfinding
-A tactile directory for spatial navigation complete with braille
-High contrast signage with braille for visual impairment
-Hearing loop for the hearing impaired
-Elevator access to level 2 programming
-Provision of benches and accessible furnishings throughout the facility, many with backs and armrests
SITE DESIGN AND FEATURES
-EV vehicle parking
-Bike racks and bike storage
-Children’s playground
-Public art
-Retractable wall connections to plaza from gymnasium and lobby
-Benching with event power
-Covered waiting pavilions at drop-off locations
-Rain gardens (for on-site stormwater retention and filtration)
-Trees and low irrigation native plantings
-Glenbrook Ravine greenspace
-Pedestrian, cycling, and transit connective pathways
-Direct connection to the Rotary Crosstown Greenway
– New Westminster’s major pedestrian and cycling route.
-Sustainable design strategies for reduced environmental impact (solar photovoltaic, all-electric facility, InBlue filtration system)
AWARDS
-2021 World Architecture Festival, Winner, Future Projects: Civic
MORE: hcma architecture + design
扫描二维码分享到微信