2023 ASLA城市设计类荣誉奖:圣彼得码头,圣彼得堡
KEN SMITH WORKSHOP
圣彼得码头是当地对公平开放空间和环境弹性的投资,也是经济发展的催化剂。该项目用充满活力的公共景观取代了老化的码头,整合了基础设施,为城市的市中心注入活力。它锚定了一个更大的地区发展战略,在设计、建筑、景观建筑、规划、可达性设计、弹性规划和工程方面都展现出多功能性与灵活性。新码头可谓是具有社会、经济和环境意义的城市基础设施的设计典范。同样重要的是,它以迷人的景观和建筑空间,自然美景和活跃的公共活动,为当地人们创造了一个令人满意的社交与休闲目的地。
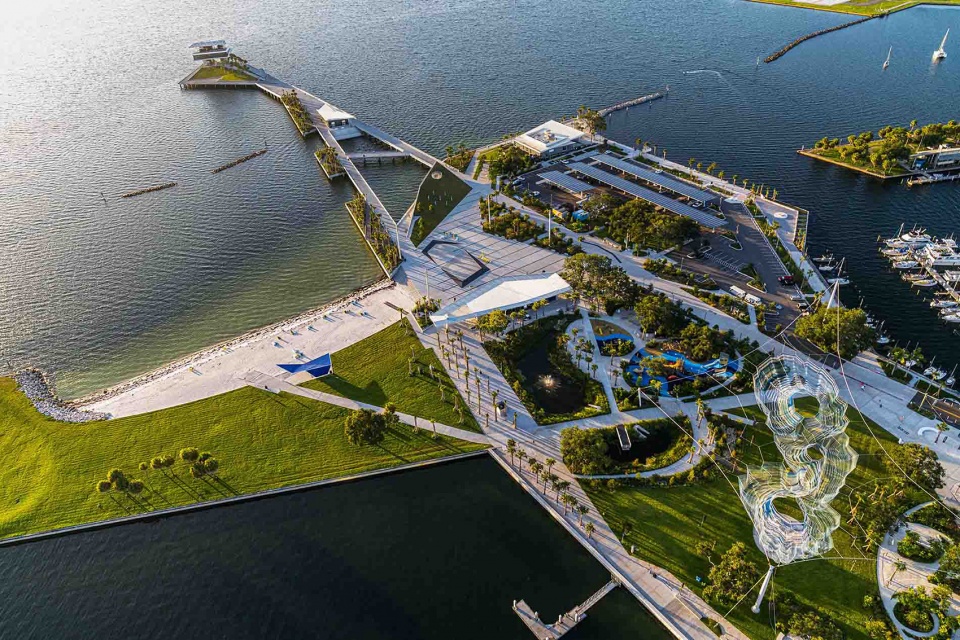
圣彼得堡码头自19世纪末首次改造更新以来,一直是佛罗里达州圣彼得堡市身份和形象的重要组成部分。当前的26英亩码头区重建项目由两个部分组成:2014年启动的12英亩圣彼得堡码头和2016年启动的14英亩码头入口。这两个区域由两个设计团队与城市合作开发。本次奖项申报针对的是12英亩的圣彼得堡码头。
新的码头代表着未来的城市基础设施,是景观、建筑和城市设计的高度融合之作。该项目涵盖了经济发展、城市韧性、环境意识、社会公平、公共通道和娱乐等多个方面。从构思之初,新的码头便被设计为多用途的开放空间,旨在提供多样化的体验。设计重点在于与现有的历史滨水公园和市中心社区的连接。码头区被设想为一个多模式区域,强调以行人优先。通过与包括自行车道、慢跑道、停车场和公共交通在内的交通和娱乐系统相结合,码头将滨海区域与圣彼得堡市中心的日常生活连接起来。作为该区域的核心,新的12英亩新码头不仅在码头末端创造出活动空间,还在其全长1380英尺的范围内设有多种本地及旅游项目。该码头也是城市应对海平面上升和日益严重的风暴潮的投资,通过新基础设施减少洪水影响,并确保在百年一遇的风暴和四级飓风中保护城市的安全。
该项目设计是圣彼得堡市2014年举办的国际竞赛的获胜方案,该竞赛旨在重新设计并替换旧码头。多阶段竞赛由代表广泛社区利益的码头遴选委员会监督,并在每个阶段征求了公众意见。获胜设计强调了反映城市历史和生态的目标,并且要求保护滨水区并向公众开放。新码头作为圣彼得堡市的地标,既承担了地标性的角色,又成为了城市活力和市中心生活的重要组成部分。设计突出了水中、水面上和水上方的独特体验,延续了城市肌理,提供了全年精彩纷呈的活动。
设计采用了佛罗里达现代主义的色调和建筑语汇,强调简洁、朴素的设计语言和坚固的材料:混凝土、金属、木材和本地植物。码头和新建筑提供了宽敞的遮阳、半户外空间和舒适度,其大面积的悬挑屋顶与周围的景观无缝融合。设计还借鉴了海岸的本地生态类型,如沙丘、红树林和河口,创造出对区域景观的现代诠释。
在五年的项目过程中,整个设计团队积极参与,进行了频繁的实地考察和社区外展。团队沉浸在当地的文化、历史和环境中,发展出了影响最终项目设计的见解。在项目期间,该团队更是与城市官员、社区领袖和利益相关者建立了牢固的关系。
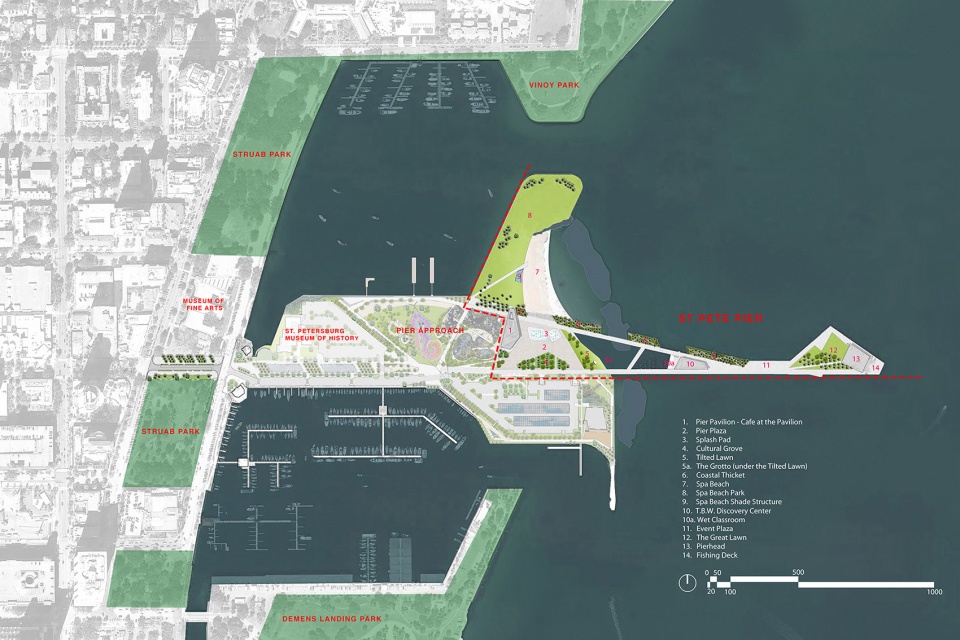
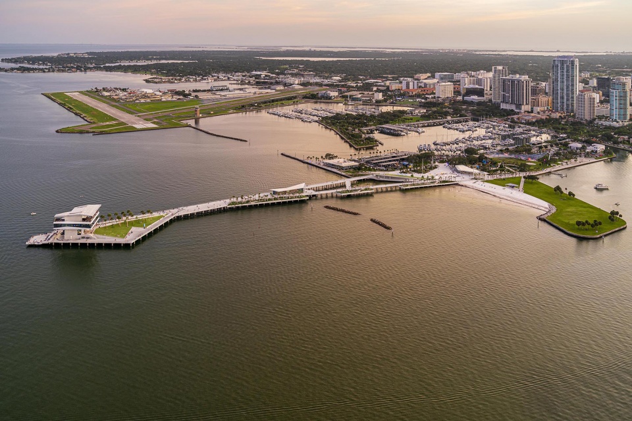
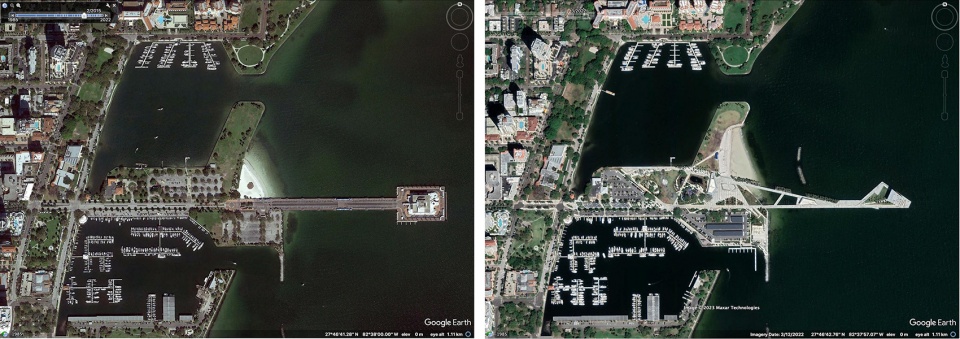
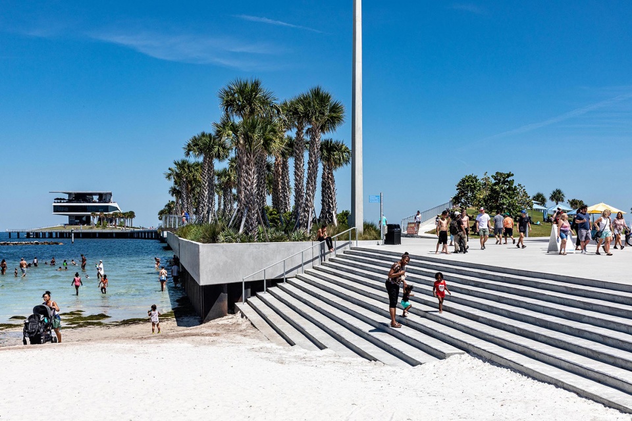
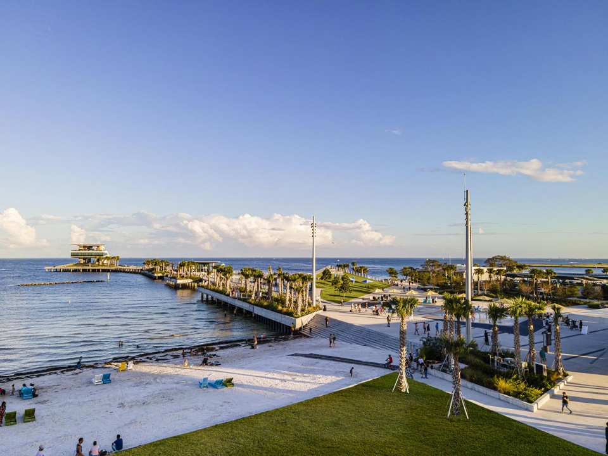
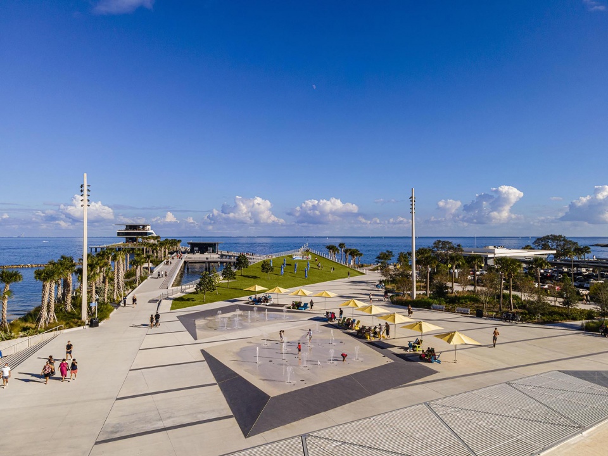
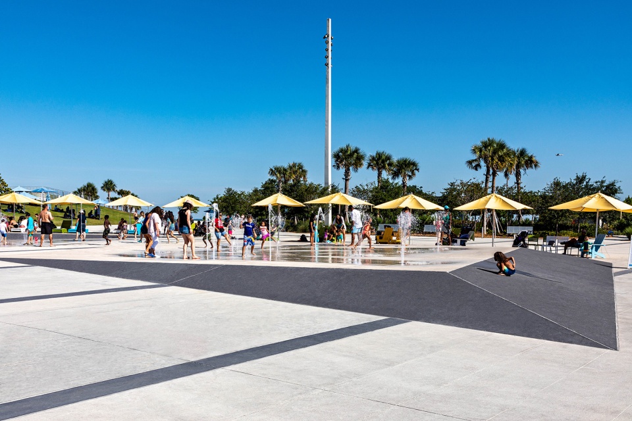
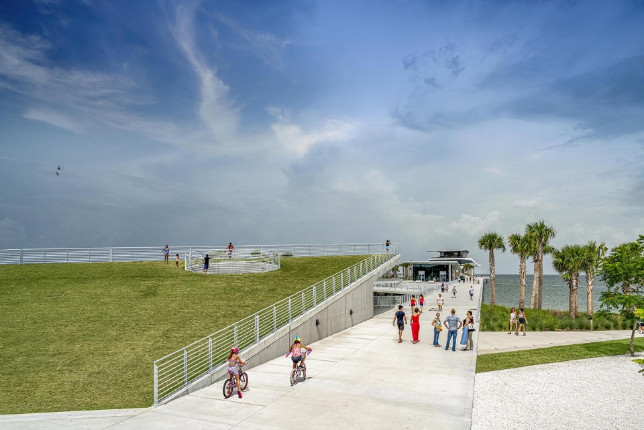
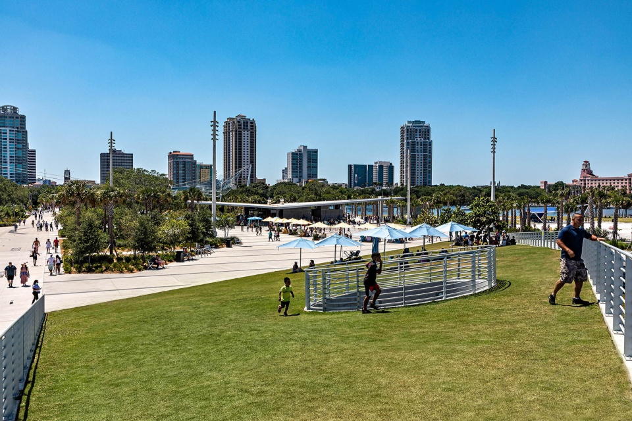
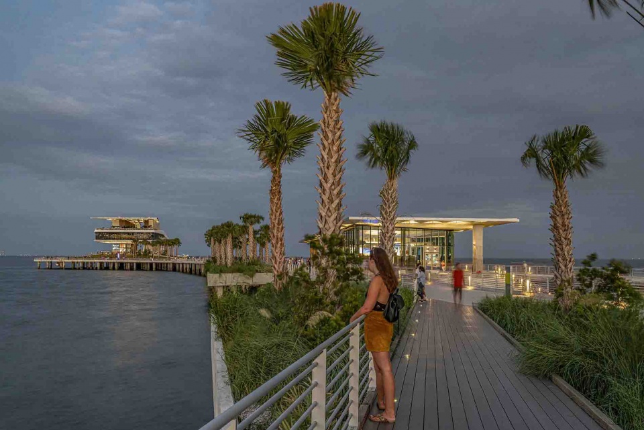
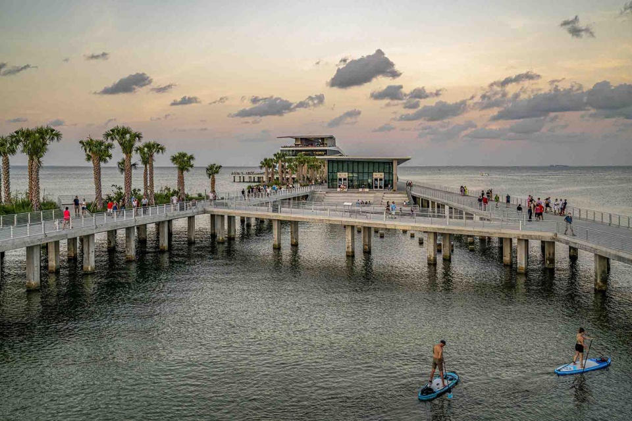
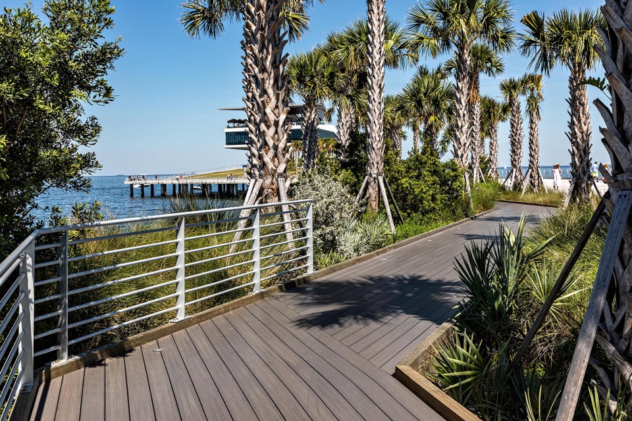
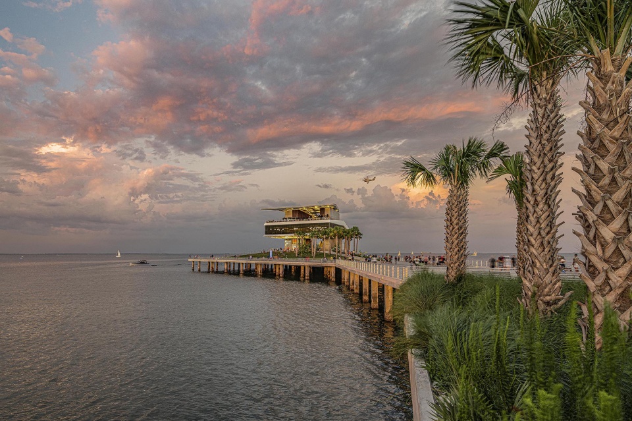
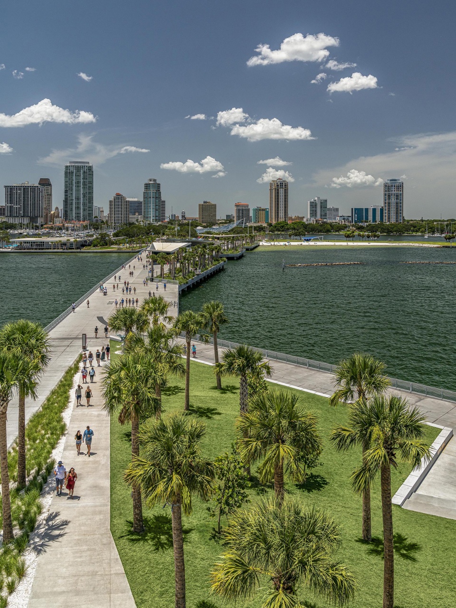
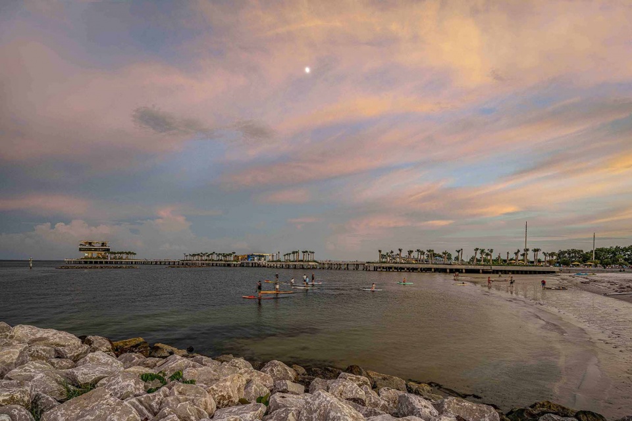
PROJECT NARRATIVE
The St. Pete Pier has been integral to the identity and image of St Petersburg, Florida, since its earliest iteration in the late nineteenth century. The current 26-acre Pier District redevelopment is composed of two projects, the 12-acre St. Pete Pier, commissioned in 2014, and the subsequent 14-acre Pier Approach, commissioned in 2016. The two project areas were developed collaboratively between two design teams and the city. This award submission is for the 12-acre St Pete Pier.
The new pier represents the future of urban infrastructure. It is a highly integrated work of landscape, architecture and urbanism. The project encompasses economic development, urban resilience, environmental awareness, social equity, public access and recreation. From its conception, the new Pier was designed as a collection of open space uses and diverse experiences. The design emphasizes connections to existing historic waterfront parks and the downtown community. The Pier District has been conceived as a multi-modal area with a pedestrian-oriented emphasis that connects to the daily life of downtown St. Petersburg, tying into transportation and recreation systems including bike paths, jogging trails, parking, and public transit. As the focal point of the district, the new 12-acre Pier provides an armature of local and destination-based programming. It is a hub for activity, not only at the pierhead, but all along its 1,380-foot length. The Pier is also an investment in the city’s ability to recover from rising sea levels and increasingly major storm surges with new infrastructure, including stormwater features that minimize flooding impacts and ensure protection from 100-year storms and Category 4 hurricanes.
The project design was the winning selection of a 2014 international competition organized by the City of St Petersburg for the redesign and replacement of the old pier. The multi-stage competition was overseen by a pier selection committee representing a broad range of community interests, with public input at each stage. The winning design emphasized goals reflecting the city’s history and ecology with the mandate to preserve the waterfront and make it publicly accessible. The new pier is a destination that embraces its role as both an icon for the City of St. Petersburg and an integral part of the urban vitality and downtown life. The design emphasizes the magic of being in, on and above the water, extending the urban fabric and offering extraordinary year-round programming.
The design hewed to a palette and vocabulary that references Florida’s regional modernism, characterized by understated design and simple, rugged materials: concrete, metal, wood, and native plantings. The pier and new structures provide shade, cover and comfort with generous, overhanging roofs that integrate seamlessly with the built landscape. The design also draws on coastal native typologies of dunes, Mangroves and estuaries to create a cohesive contemporary interpretation of the regional landscape.
Over the course of the five-year project, the entire design team was actively involved, with frequent site visits and community outreach. The team immersed itself in local culture, history, and environment, gaining insights that influenced the ultimate project design. The team developed strong relationships with city officials, community leaders and stakeholders over the course of the project period.
Project Credits
Rogers Partners Architects, Architects and Urban Designers
ASD/SKY, Architects
Booth Design Group, Local Landscape Architect
Stantec, Civil Engineer
Skanska, General Contractor
Brightview, Landscape Construction
City of St. Petersburg, FL, Owner and Client
More: ASLA;Ken Smith Landscape Architect
扫描二维码分享到微信