拉古纳海滩别墅 Ehrlich Yanai Rhee Chaney Architects
This Modern Family Home Keeps A Low Profile In The Hills Of Los Angeles
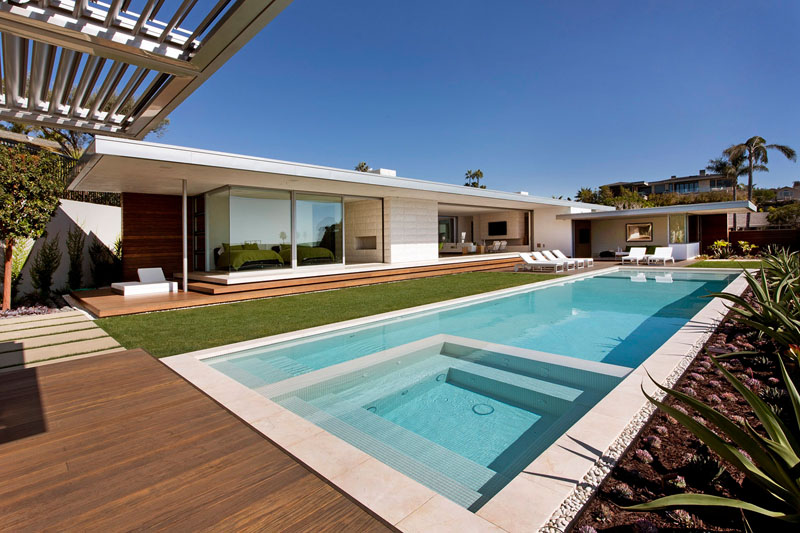
Designed for a couple and their two sons, this home in Laguna Beach, California, makes the most of the beautiful weather by having most spaces open up to the backyard and swimming pool.
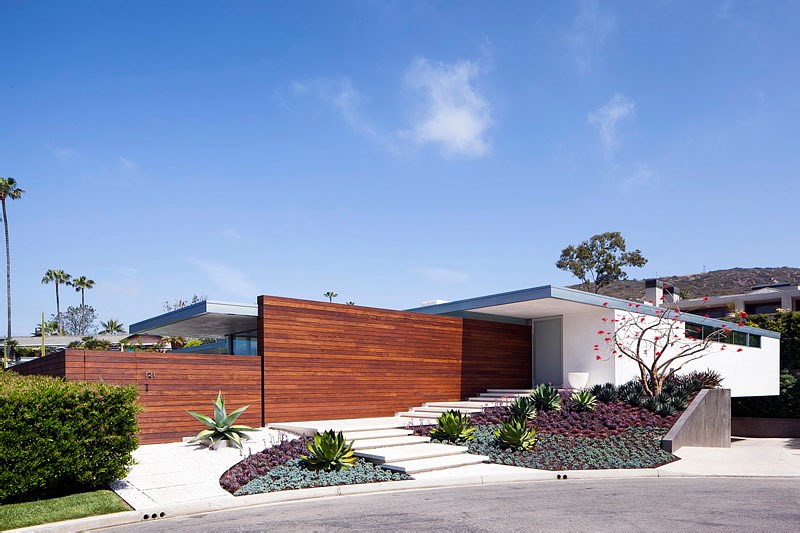
Designed by Ehrlich Yanai Rhee Chaney Architects, the home has a restrictive 11-foot height limit imposed by the homeowner’s association, so their solution was to create a series of horizontally expansive spaces underneath a floating horizontal plane supported on stone masses, wood walls and slender steel columns.
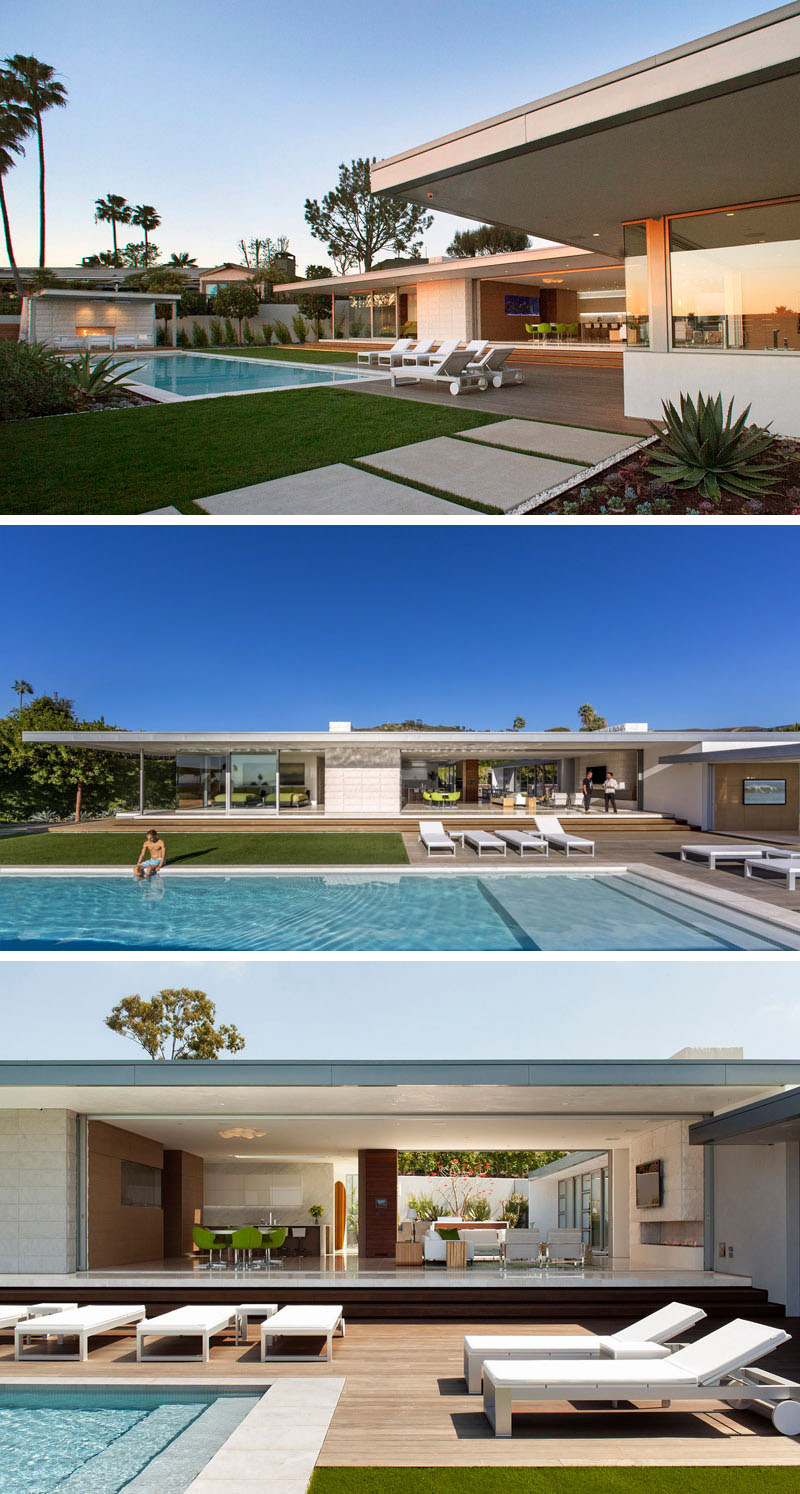
Oversized sliding glass doors open throughout the house to create indoor/outdoor living spaces. In the photo below, the master suite is high enough to have a view over the swimming pool and of the ocean.

A home office, guest, and children’s bedrooms open onto the protected central courtyard which features an outdoor kitchen, dining area and Koi pond.

The backyard with swimming pool has a couple of small grassy areas, lots of room for relaxing in the sun and an outdoor lounge area with fireplace.

The living room has a splash of color with the lime green sofa, and it opens up for a view of the swimming pool.
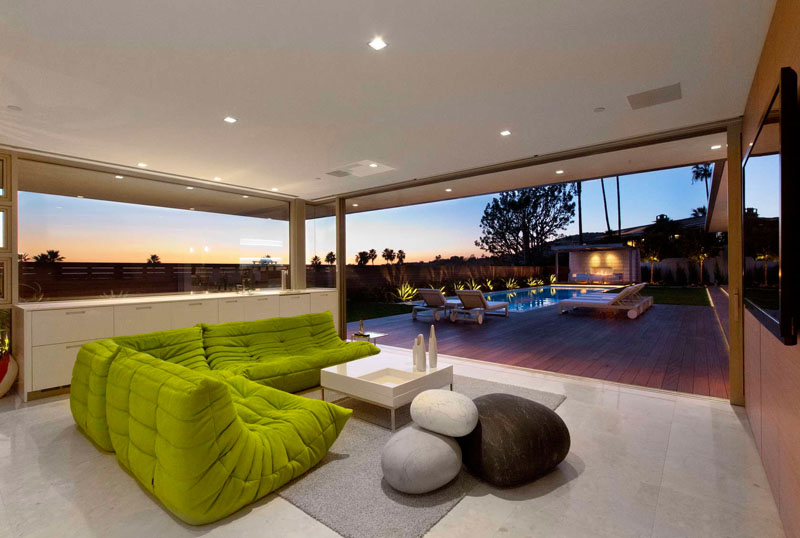
Here you can see how open the second living area and the dining area are to the outdoor spaces on both sides.
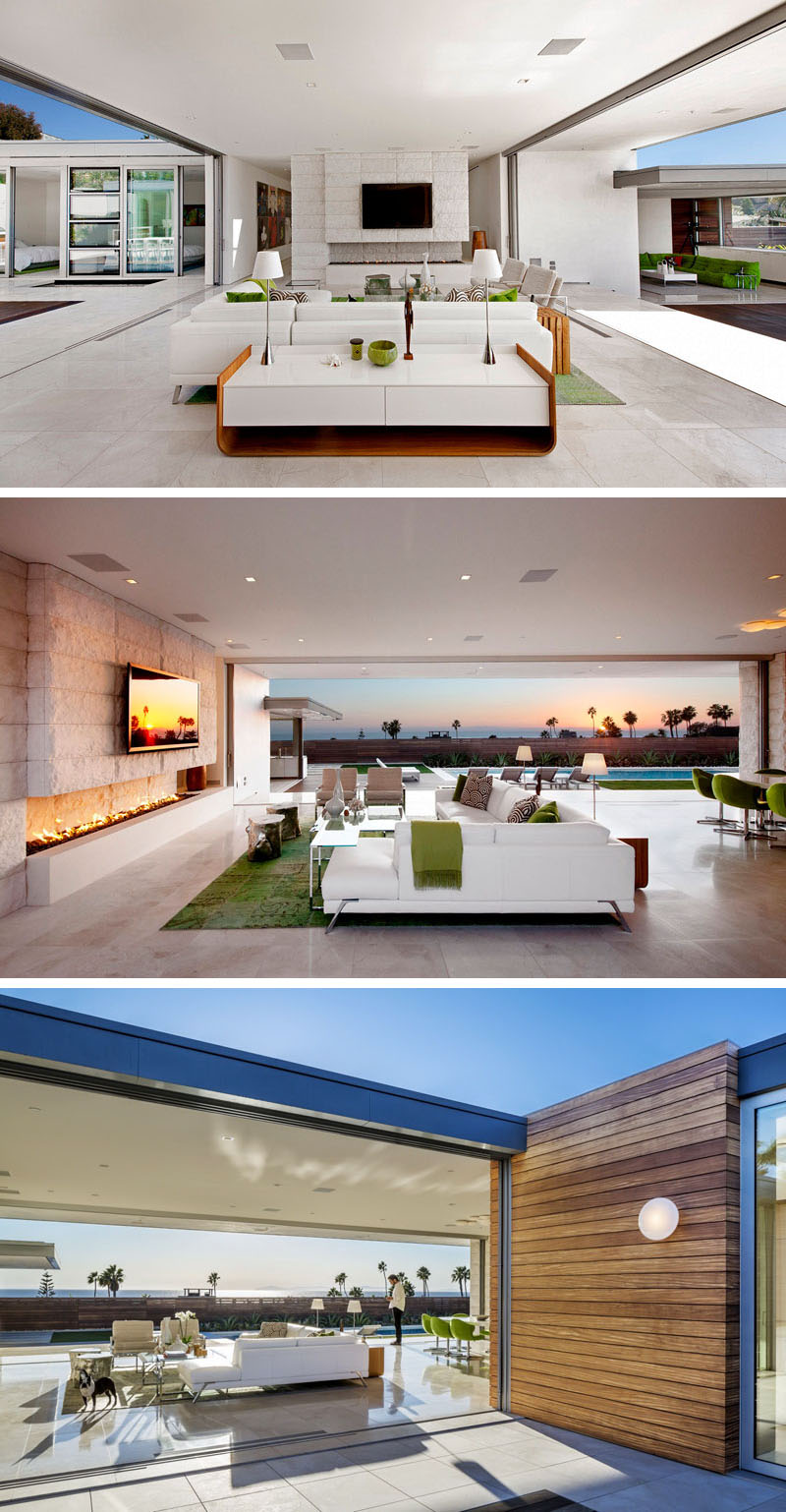
In the kitchen, the upper white cabinets match the island, with all of the other cabinets made from wood.
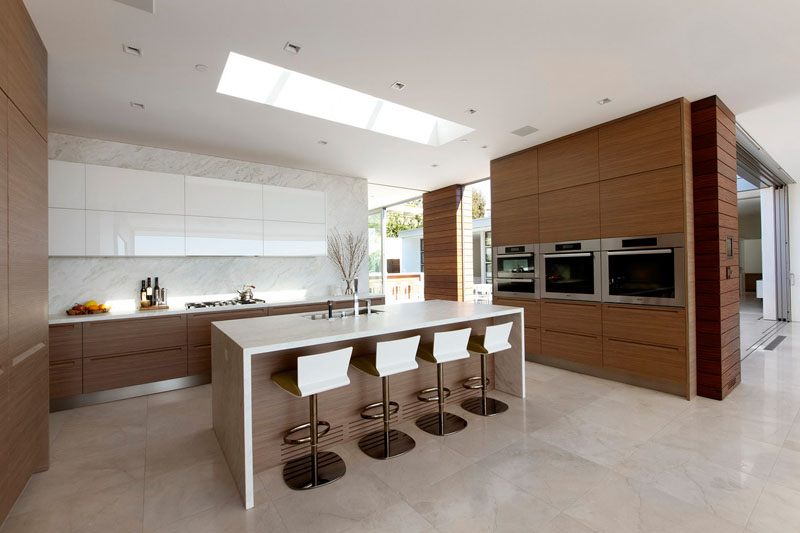
Photography by Miranda Brackett
别墅全案设计平台
为生活更美好 ■ 灵魂更美丽
www.vooood.com
规划 ■ 建筑 ■ 室内 ■ 景观 ■ 风水 ■ 智能 ■ 艺术 ■ 生活
扫描二维码分享到微信