昆士兰州现代家庭住宅 Base Architecture
This House With Bluestone Walls Overlooks The Landscape Below
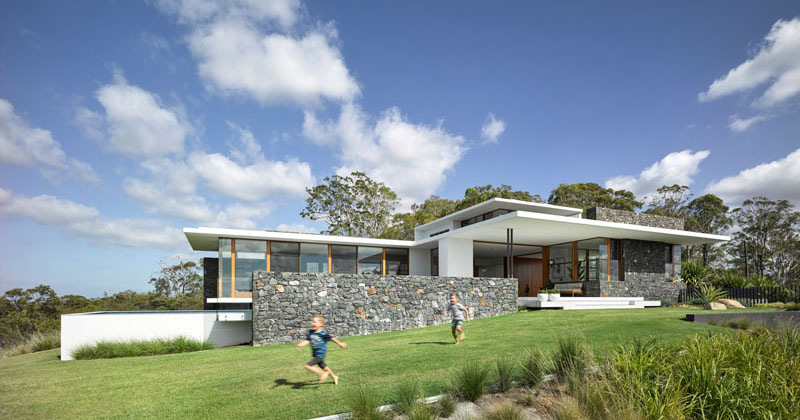
Australian architecture firm Base Architecture, have designed a modern family home in Queensland, that opens up to the surrounding outdoor spaces.

The home owners wanted a home inspired by mid-century modernist buildings, that was bright and open, and at the same time, have rooms that naturally flowed into each other and the outdoors.

At the front of the house and along the driveway are bluestone walls. These walls are featured throughout the home and are intersected by concrete planes.
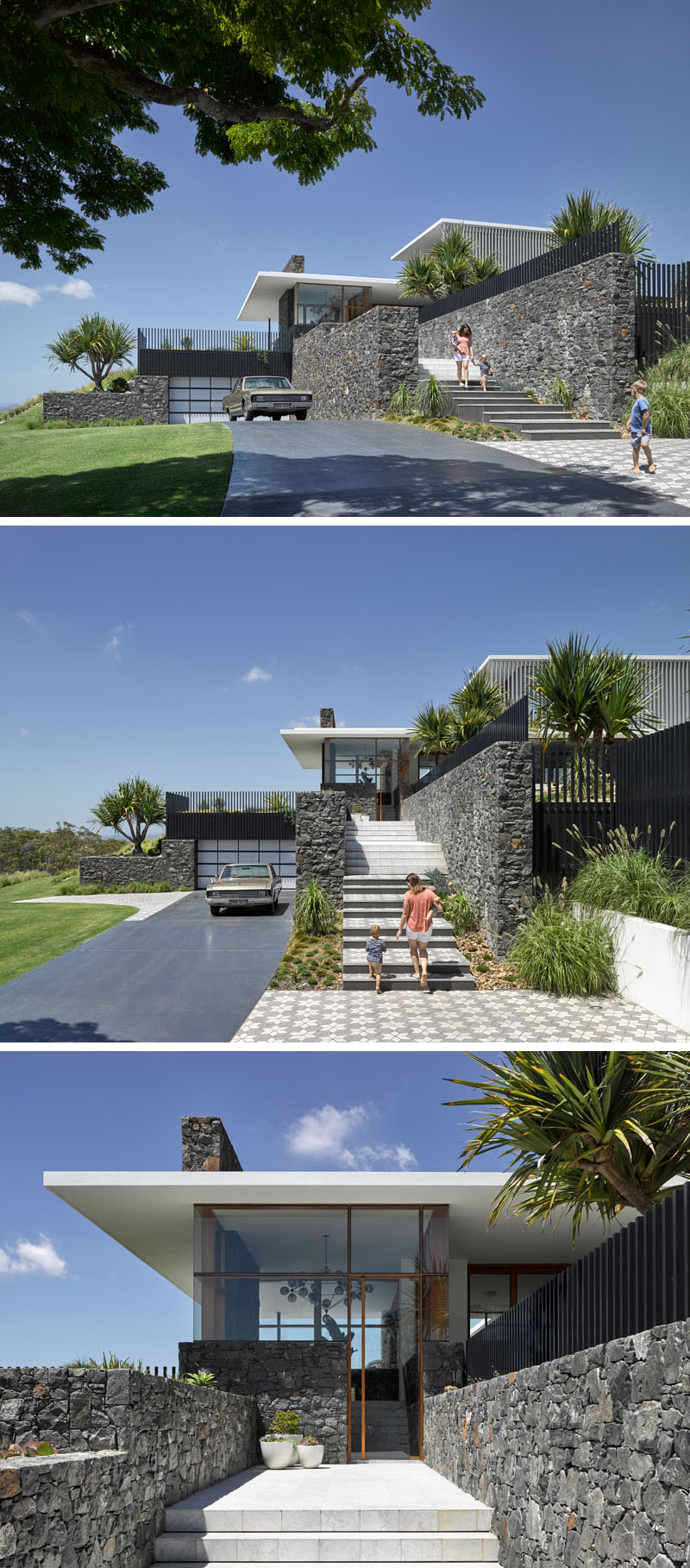
Stepping inside the home, Carrara marble has been used as flooring throughout the home, and wood framing surrounds the windows.
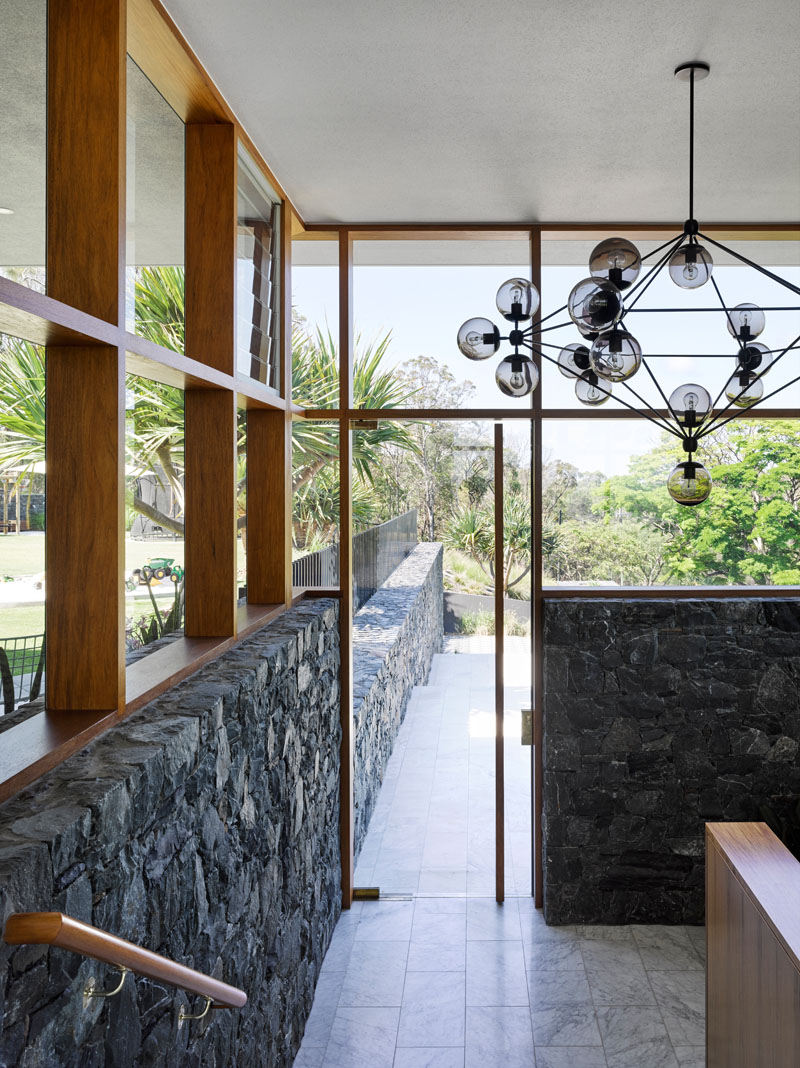
Large windows frame the picturesque views of the landscape, while the bluestone walls travel from the exterior of the house, through to the interior.

Further into the house, the wood features, like the kitchen cabinets and window frames, are part of a simple material palette, that’s consistent both inside and out.
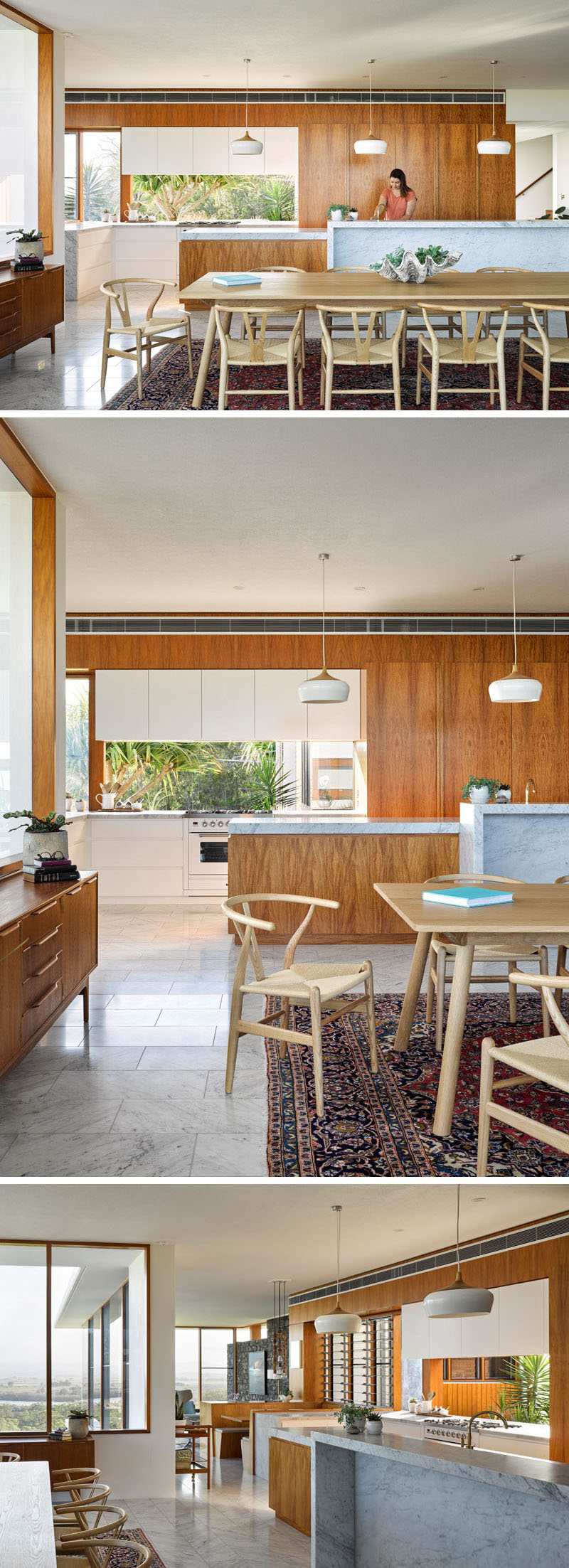
Off to the side of the dining room is a covered outdoor area with steps that lead down to the grassy backyard.
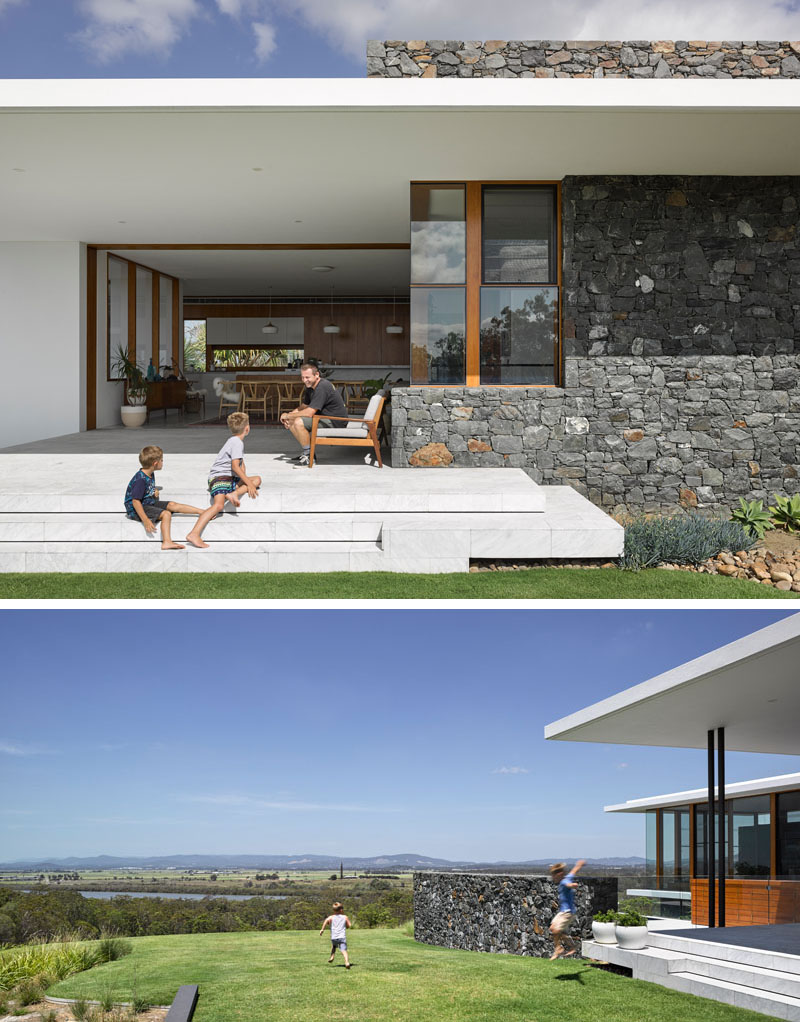
The covered outdoor area also provides access to the swimming pool, that has an amazing view of the landscape and mountains in the distance.
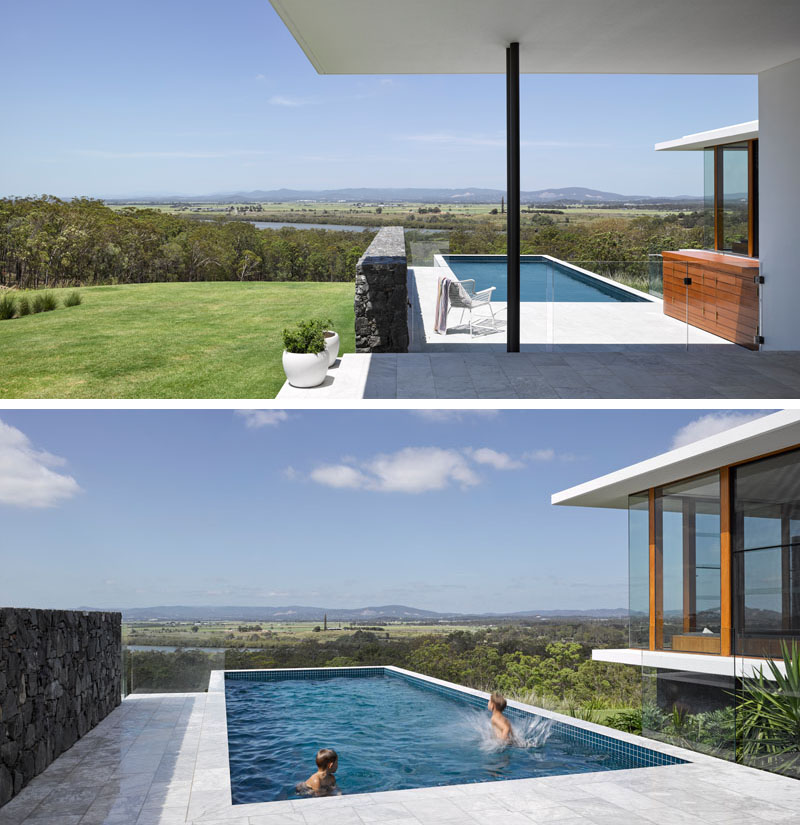
Back inside and next to the kitchen, is a more casual built-in dining area or breakfast booth. Next to the breakfast booth is the living room, and stepping down from the living room is a sunken lounge.
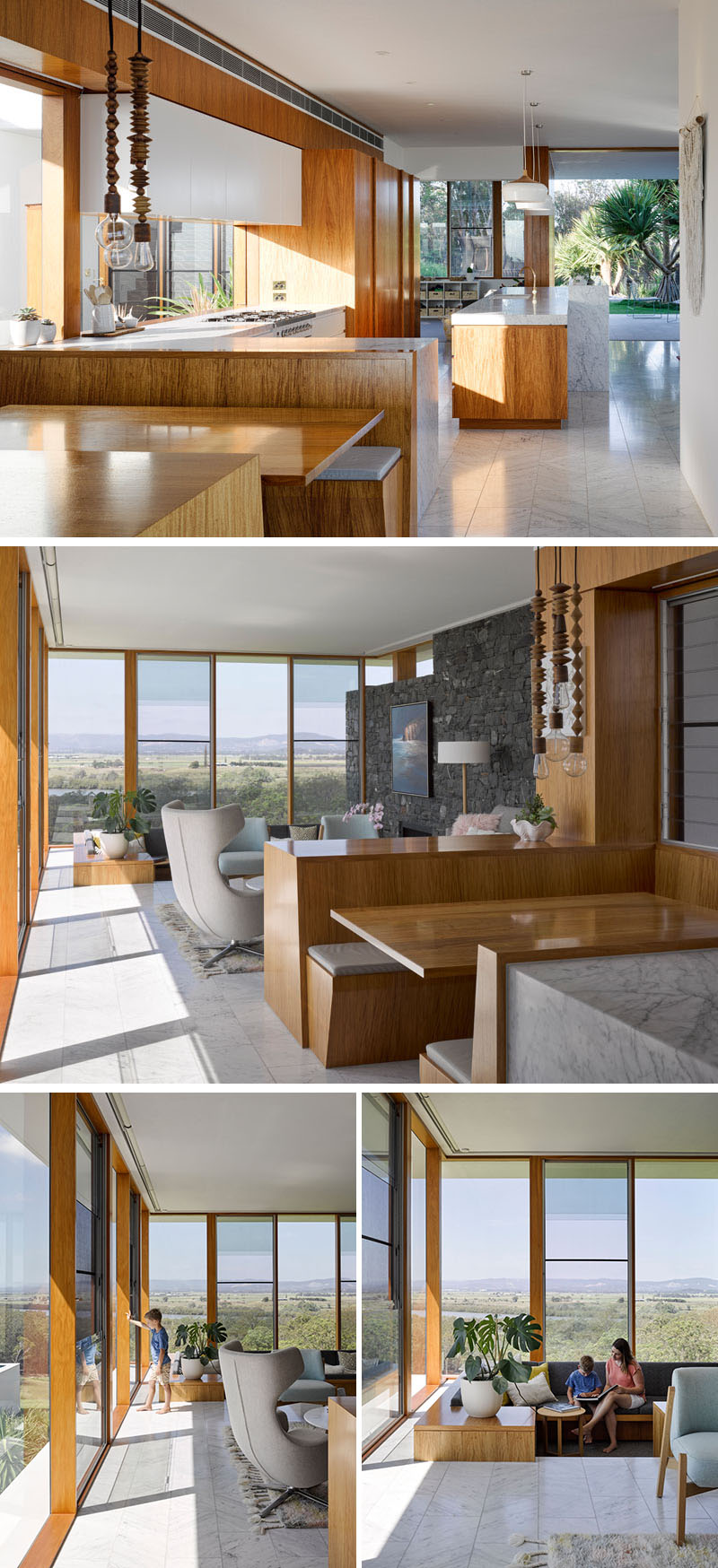
A bluestone wall runs along the living room and sunken lounge, but it isn’t all quite as it seems. There’s actually a hidden door in the stone wall that leads to a home office.
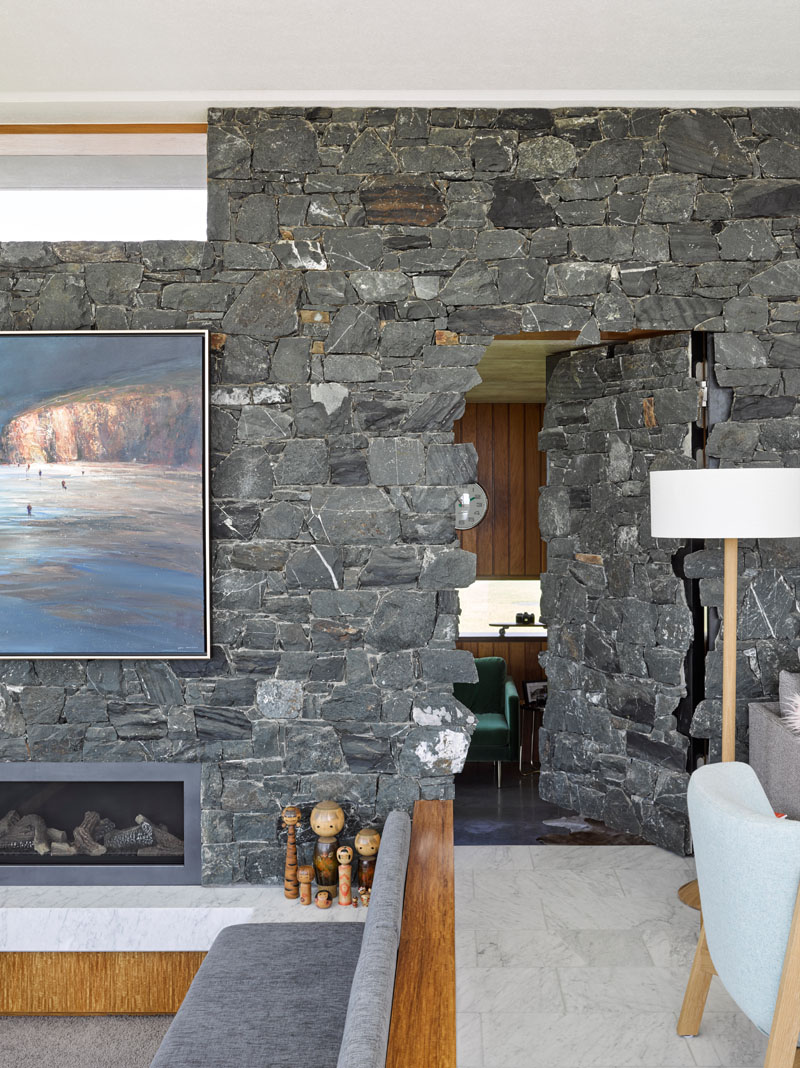
The home also has a rumpus space or play room for the kids, however it will also evolve into an area where the children can be home schooled.
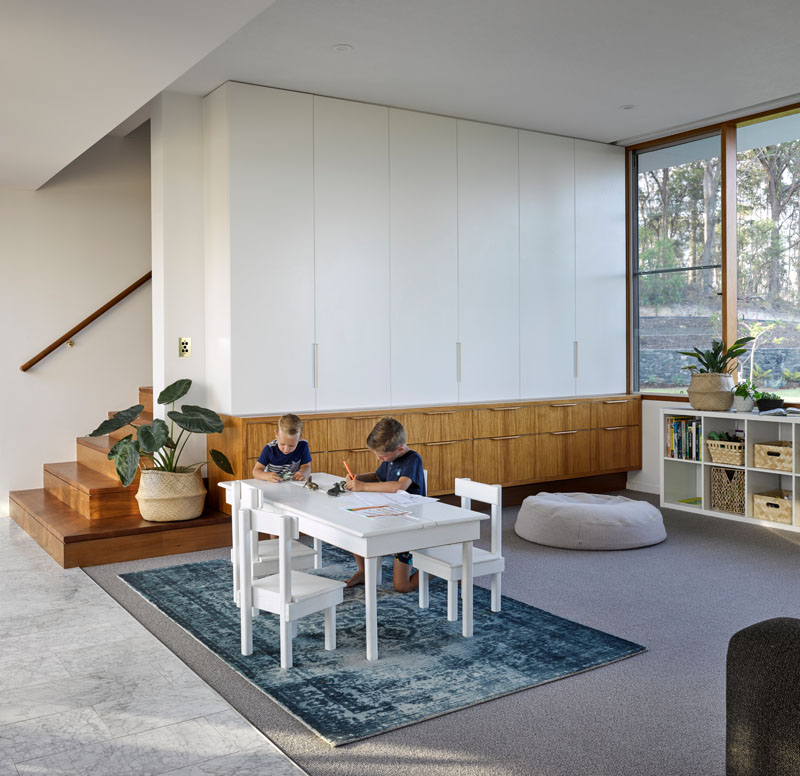
In this bedroom, the wood framed windows flood the room with natural light and compliment the wood headboard.

In the bathroom, wood frames have been used again, however this time, they provide support for the glass shower surround. Geometric white tiles on the walls add a slight texture, while the wood vanity ties in with the other wood elements for a contemporary bathroom design.
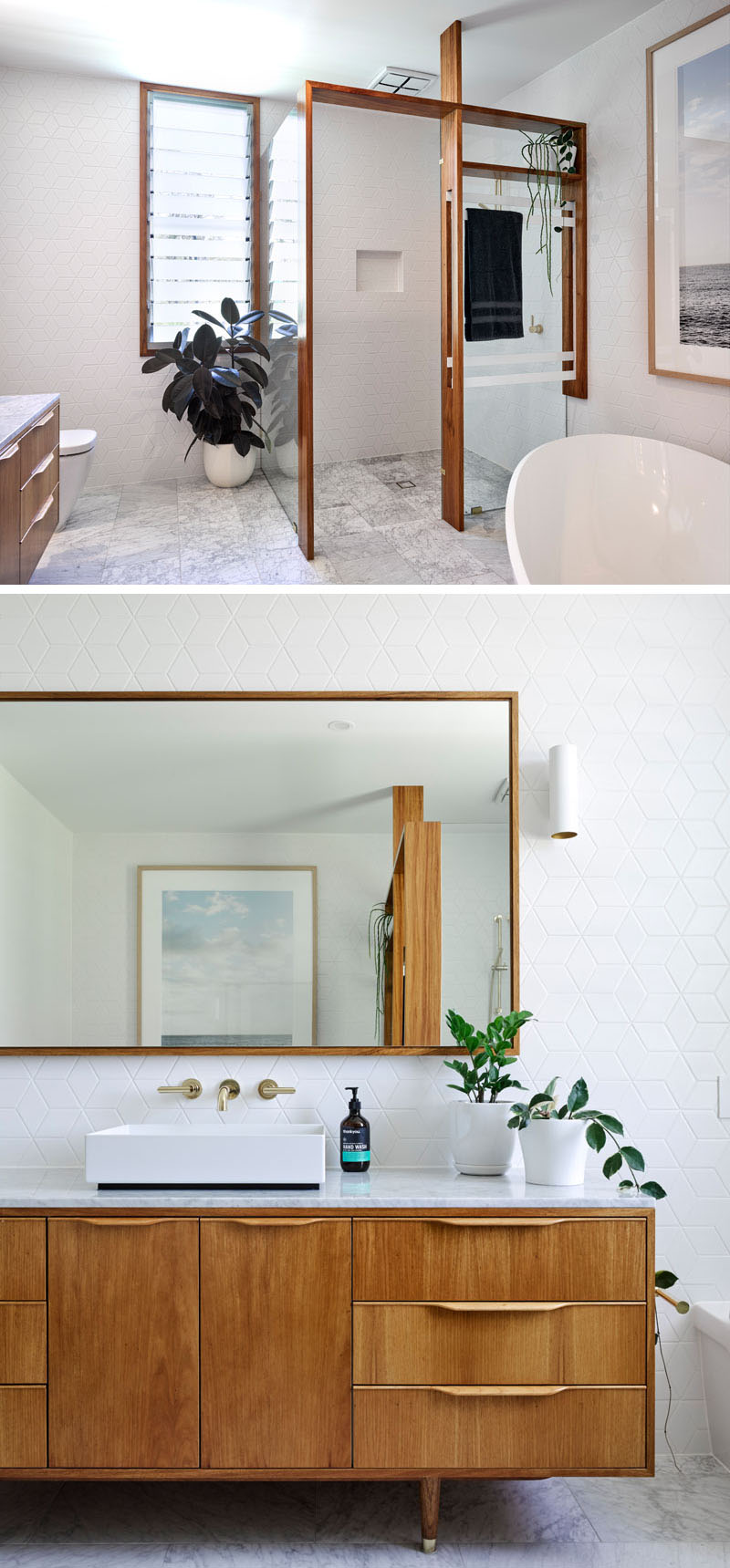
Photography by Christopher Frederick Jones | Structural Engineer – Westera Partners | Builder – CGH Construction | Landscaping – Cactus and Hill | Lighting – Caribou
扫描二维码分享到微信