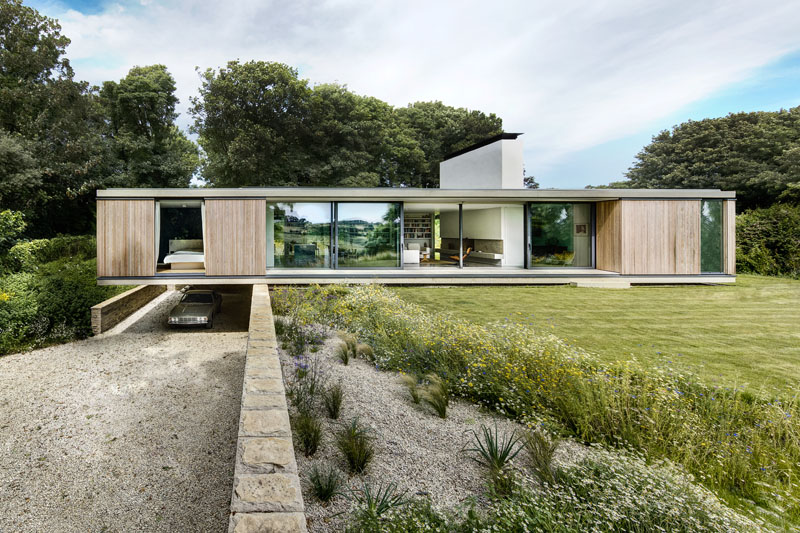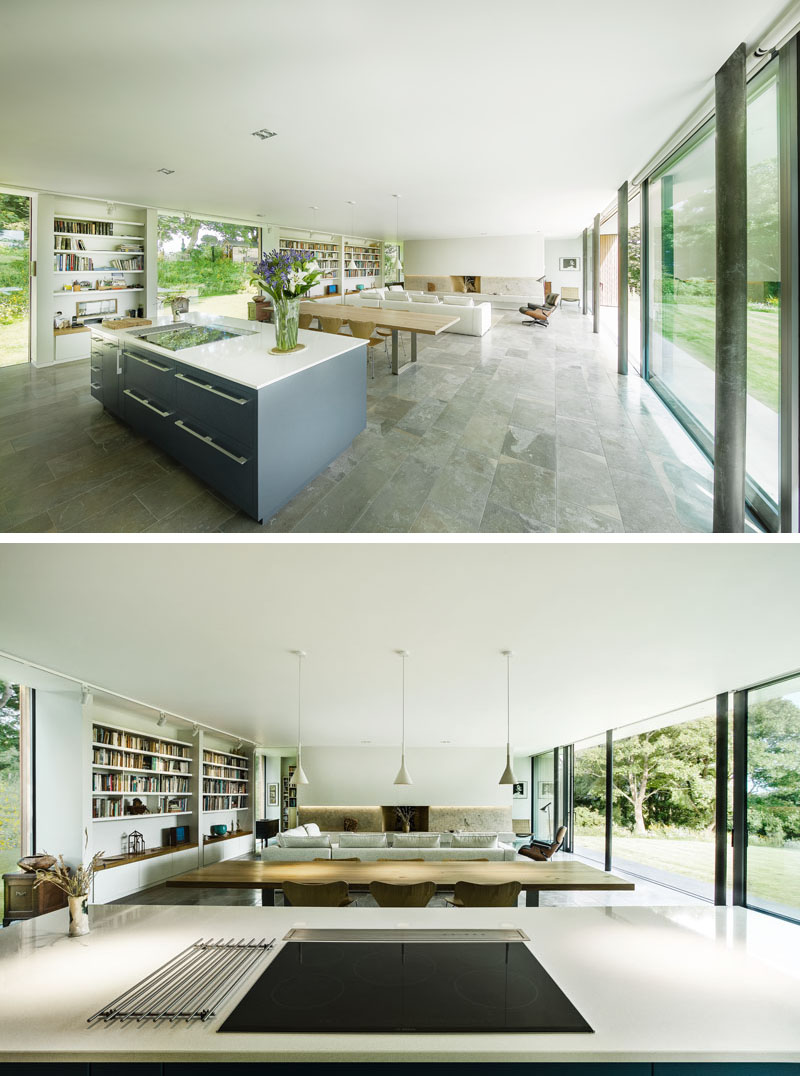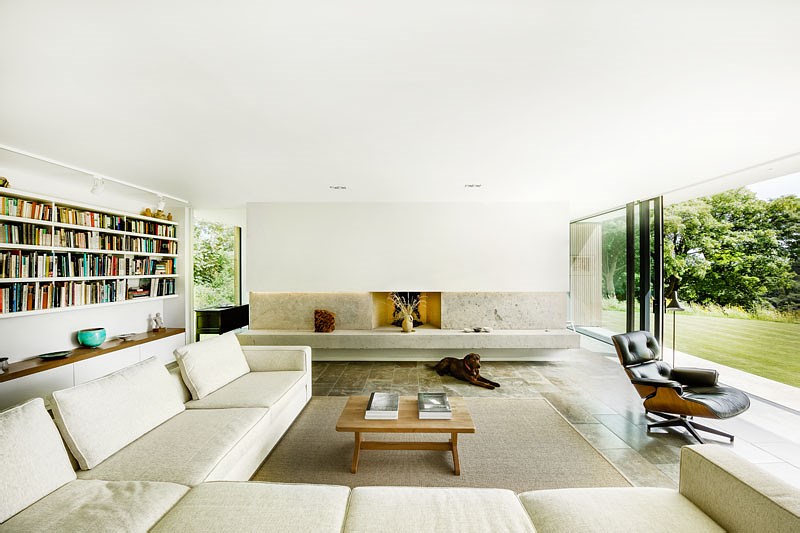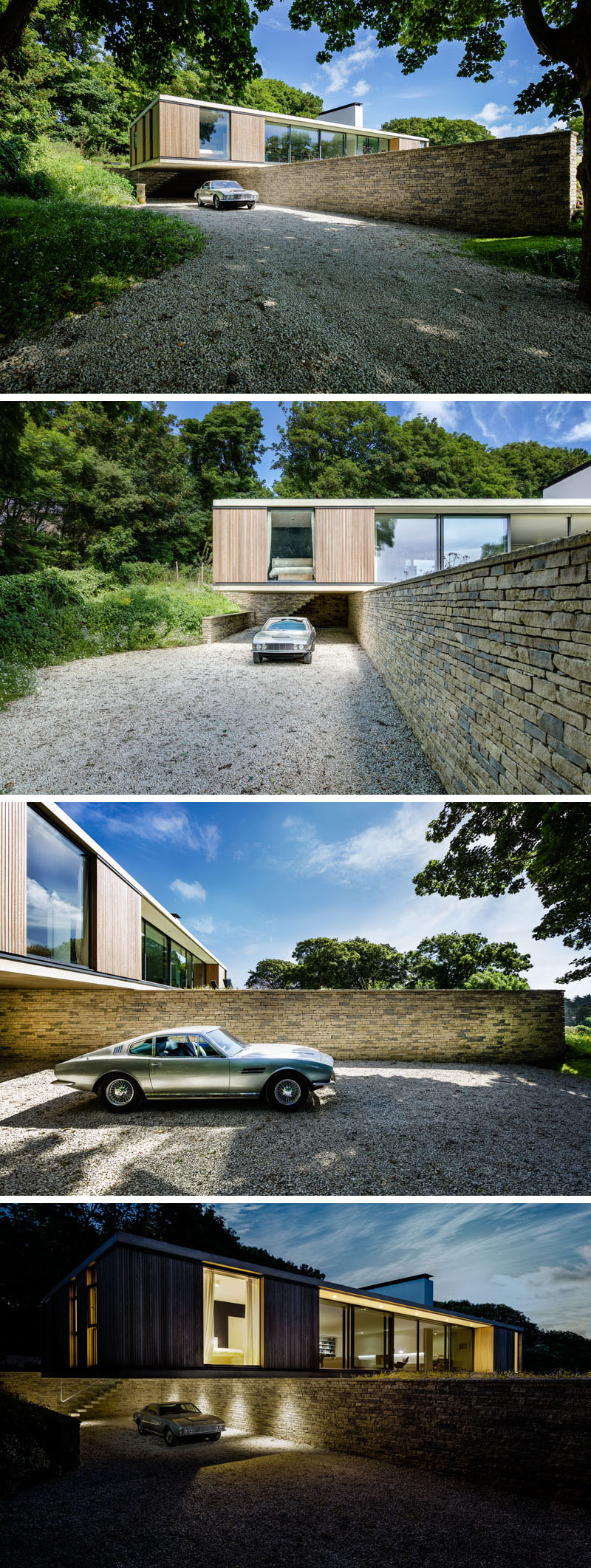英格兰Swanage现代住宅 Ström Architects
This Modern House In England Is Designed To Live Low On The Land

Ström Architects have designed this new contemporary home in Swanage, England, that’s a replacement for an aging bungalow that had been on the site since 1917.
The clients, who have an interest in art and design, asked the architects to design a house that would suit them for their retirement, but at the same time wouldn’t look like a usual retirement home. This resulted in a single-story home that would suit their needs as they get older and the needs of their disabled daughter.

Inside the home, the main living area is open plan, with the kitchen, dining and living room all sharing the same space. Large windows and sliding glass doors make the entire space feel bright and airy. At one end of the home is a guest suite, while in the cantilevered portion of the house is the master bedroom.

The flooring throughout the home is Purbeck stone flooring together with engineered timber flooring, while the fireplace hearth in the living room is made from concrete.

As the home is located on a sloping site, the house cantilevers out over a retaining wall faced in local Purbeck stone, and creates a sheltered parking area. Lighting has been added underneath the cantilevered section to make it easier to see at night.

Photography by Martin Gardner
扫描二维码分享到微信