以色列特拉维夫现代化L形房屋
A Modern Mediterranean Villa By Paz Gersh Architects
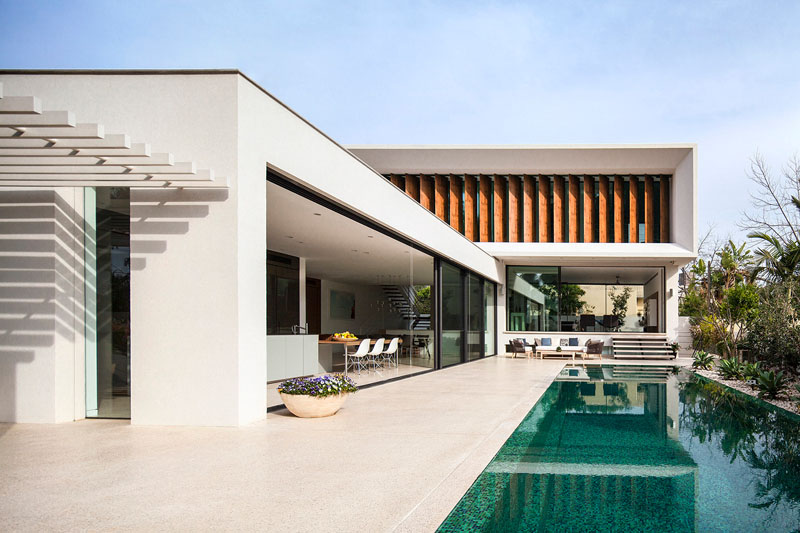
Paz Gersh Architects have designed this contemporary L-shaped home in Tel Aviv, Israel, for a family with children.
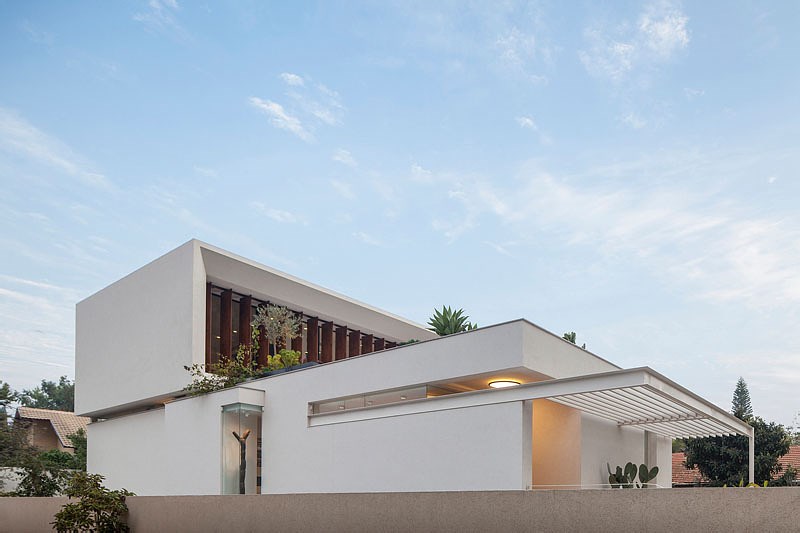
The mostly white home has a swimming pool as the focal point of the home. It’s almost seamless in its integration, with no steps down to it from the kitchen and dining area.
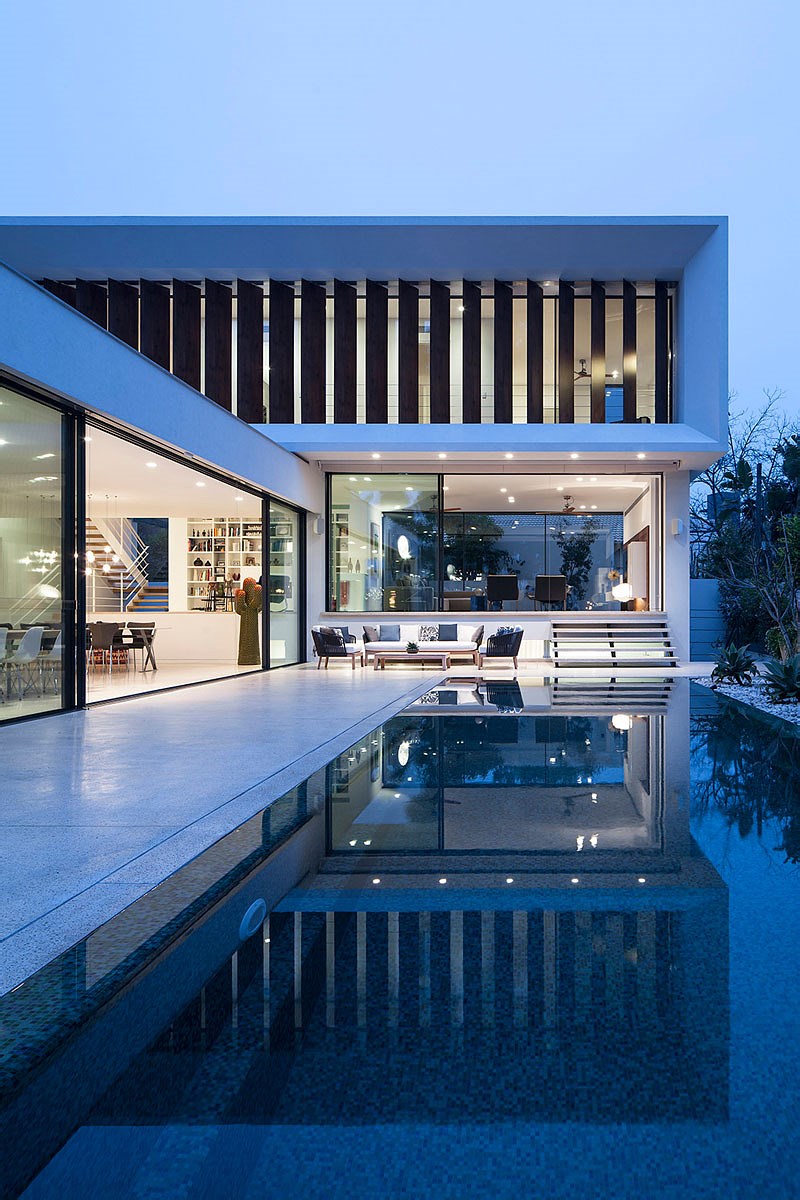
A small outdoor living area is located at one end of the pool, and sits next to stairs that lead to the interior living room.
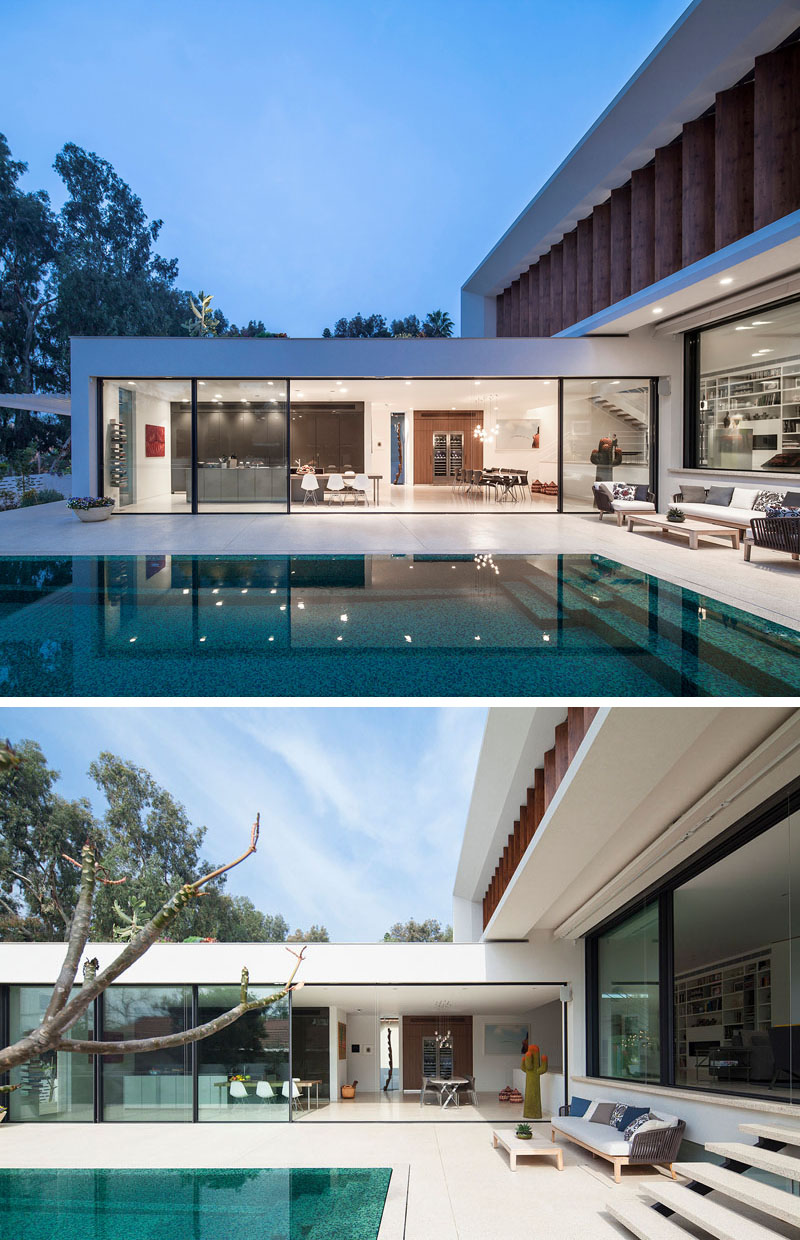
Large sliding glass doors next to the open plan kitchen and dining area add to the indoor/outdoor living aspect of the home.
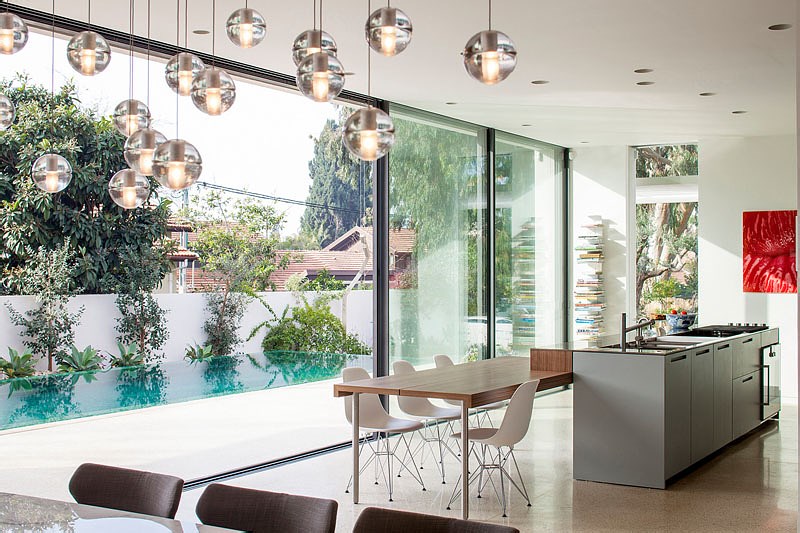
Around the corner and up some stairs is the living room, it too can access the pool through sliding glass doors. There’s also a floor-to-ceiling bookshelf with integrated fireplace.
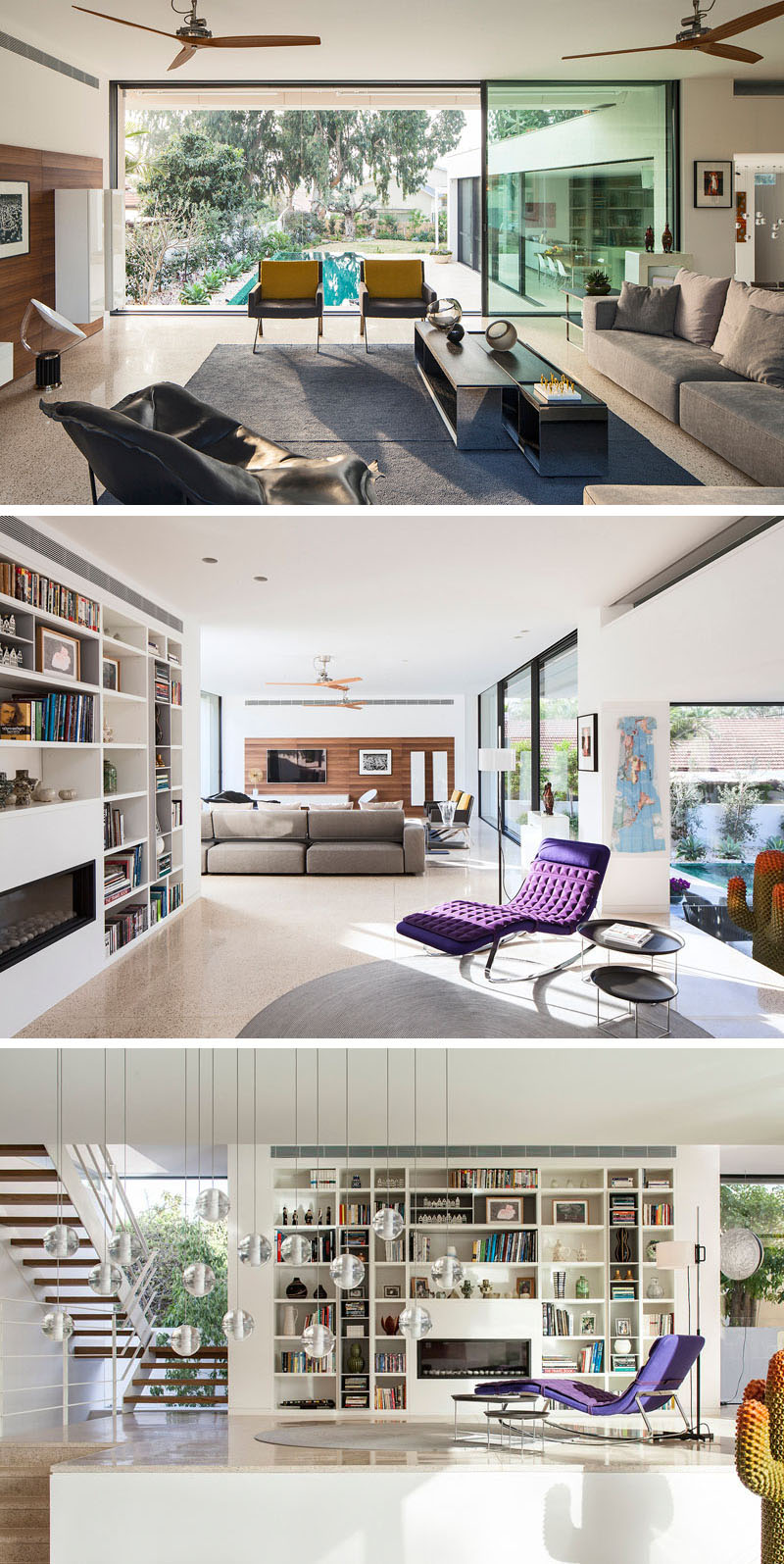
Next to the bookshelf are the stairs, with wooden treads and a metal handrail, that lead to the upper floor of the home.
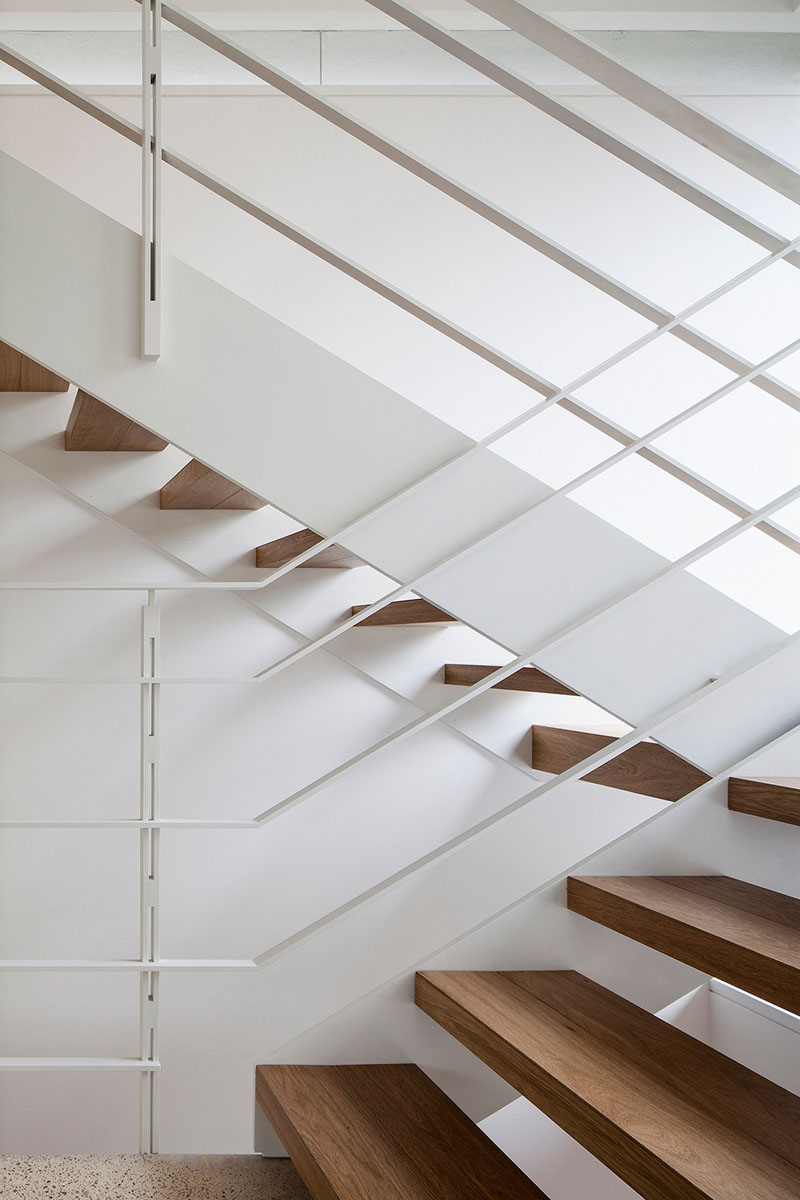
Upstairs, there’s access to a rooftop garden off the master bedroom. White rocks and stepping stones have been used as well as planters made from steel containers, all making the garden easy to maintain.
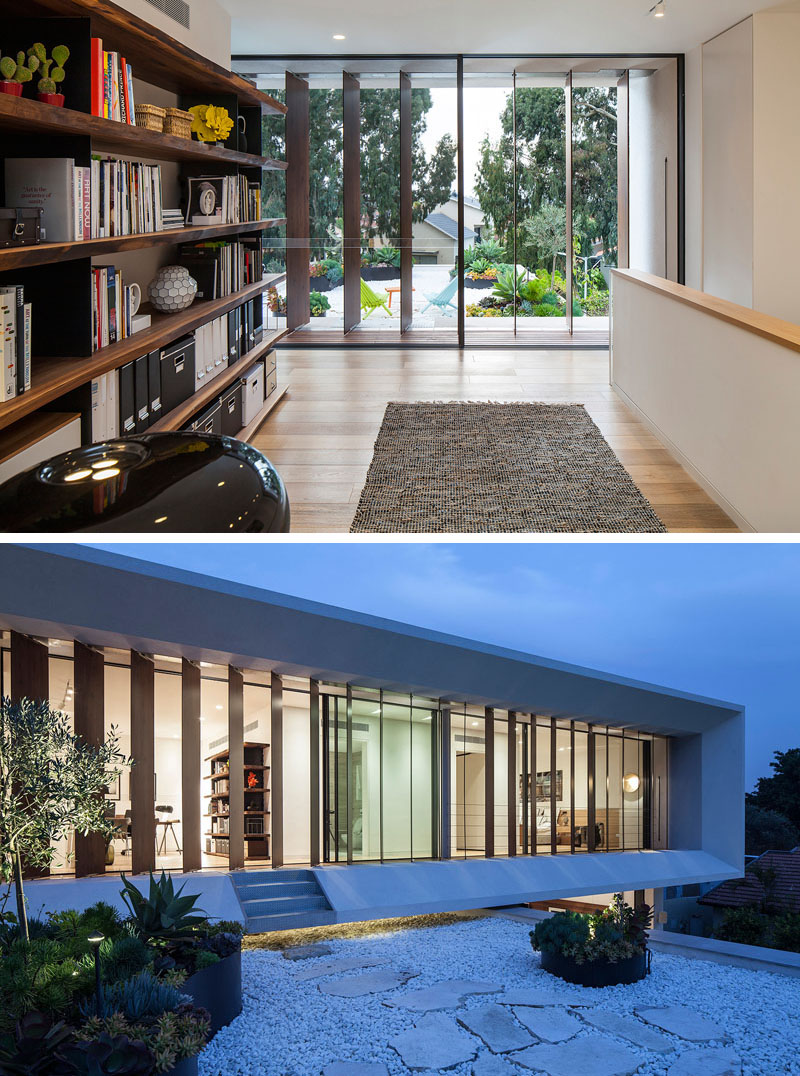
Teak louver panels have been used on the upper floor of the home, providing privacy and shade when needed.
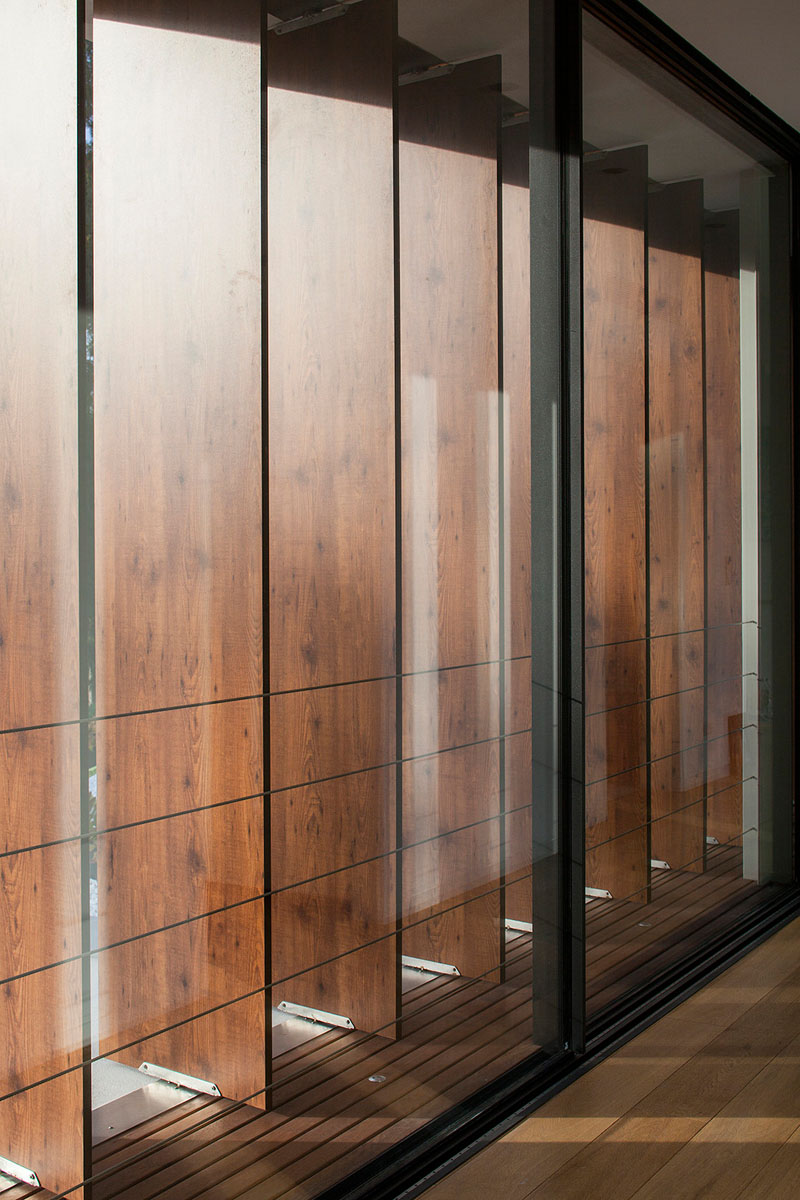
In the master suite, the wood headboard runs along the wall and has built-in nightstands.

In the master bathroom, the mirror matches the length of the floating vanity. Soft gray tones have been paired with white cabinetry for a contemporary look.
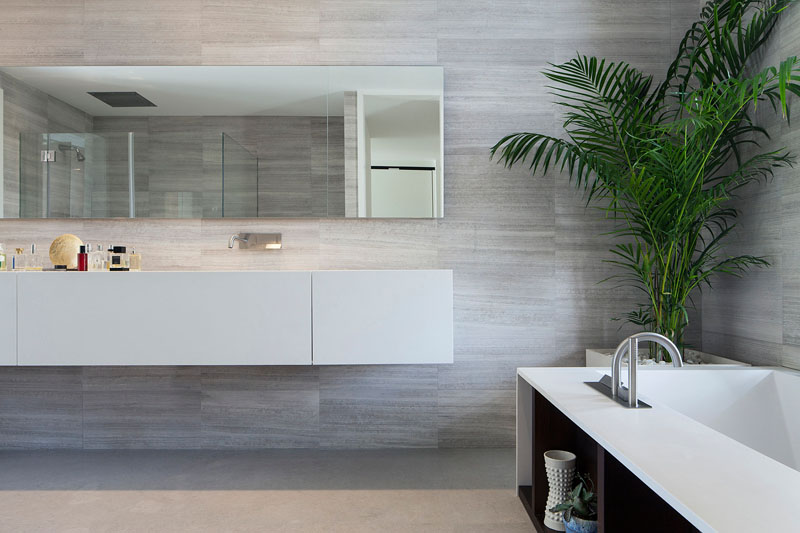
Photography by Amit Geron
扫描二维码分享到微信