墨西哥索诺拉州沿海San Carlos Nuevo Guaymas山坡别墅
Imativa Arquitectos
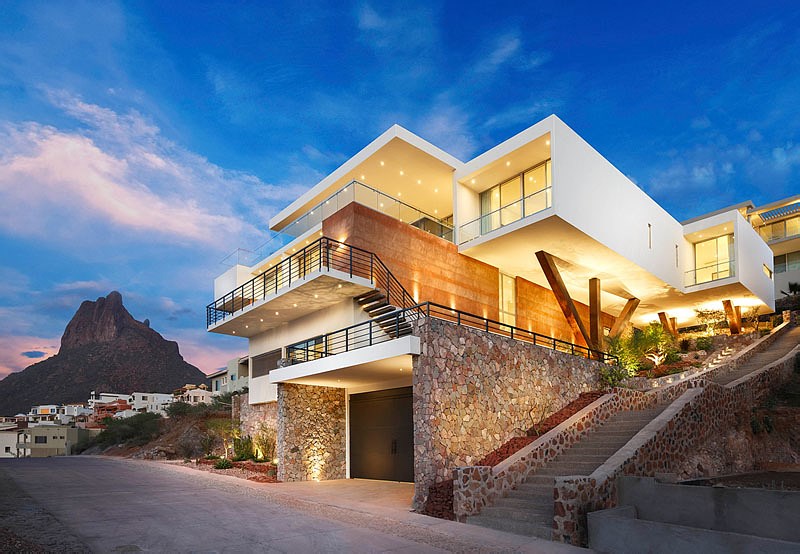
This multi-level home has been designed for a hillside property in San Carlos Nuevo Guaymas, a coastal area in the state of Sonora, Mexico.
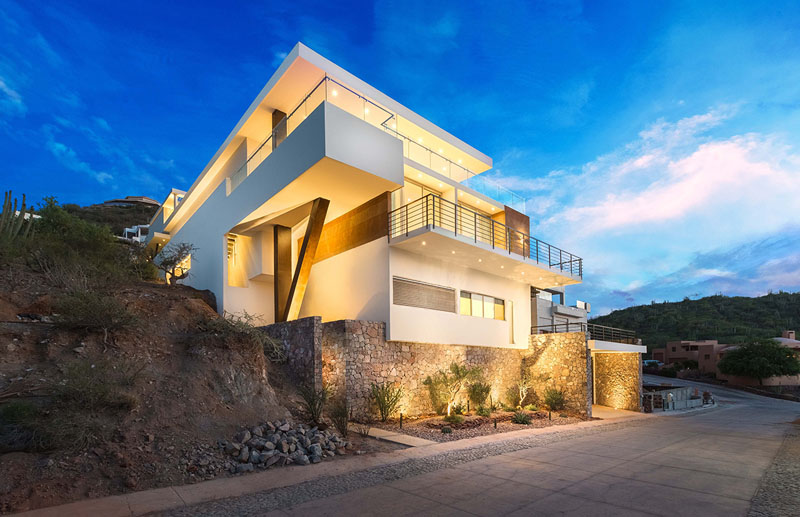
Designed by Imativa Arquitectos, the home can be accessed from two levels, the lower street level as seen in the photos above, and a higher street, that is located at the top of the home.

The carport is separated from the home’s entrance by a rammed earth wall.
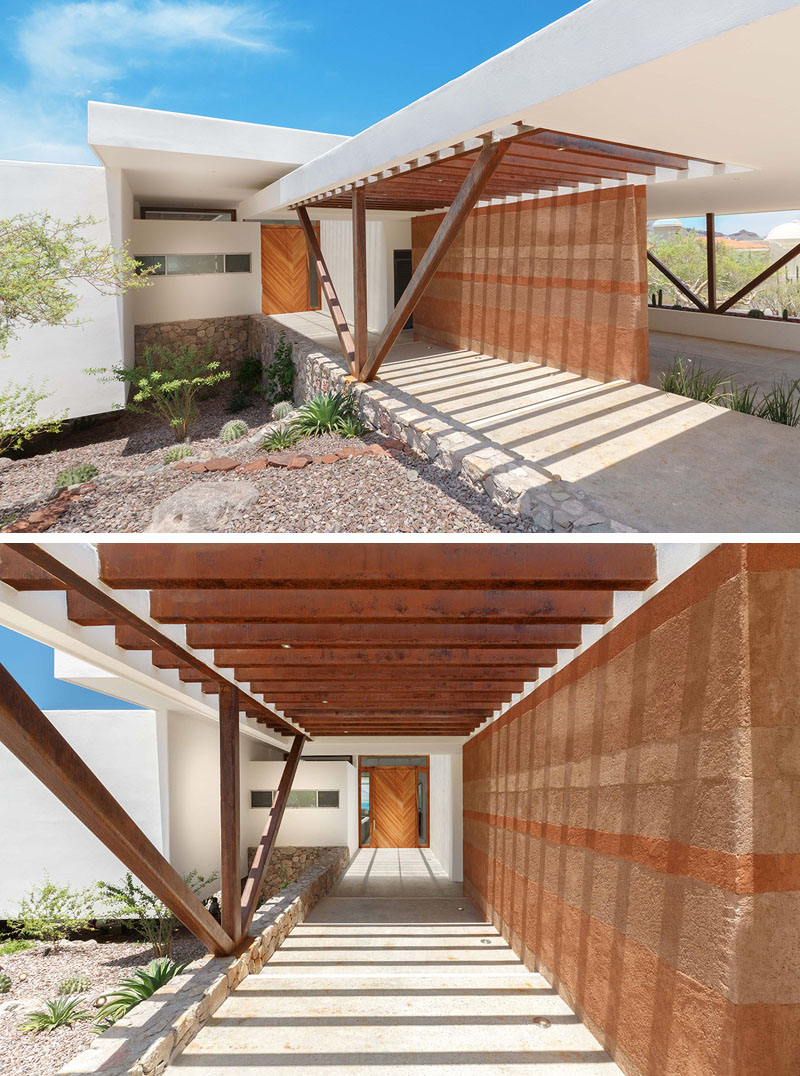
Inside the home, you enter straight into the living room.

The living room opens up to an amazing view, a swimming pool, and an outdoor lounge and kitchen.
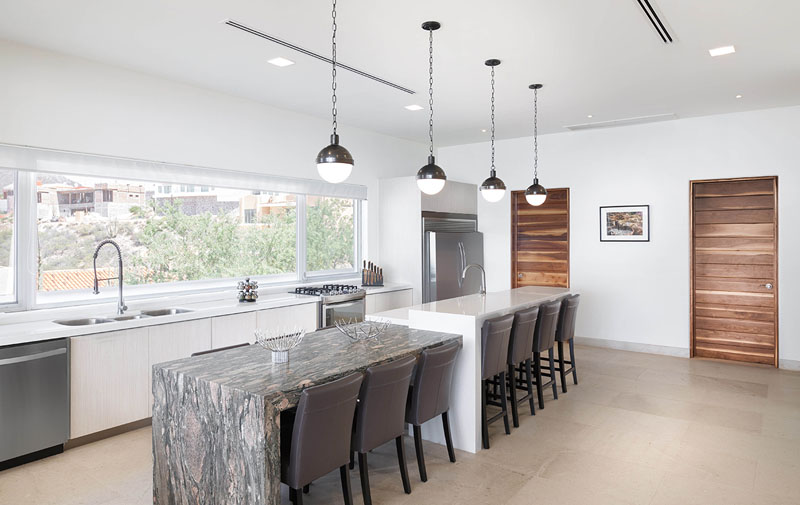
Back inside, the kitchen has a large window running the length of the counter, and a dual-height island, providing plenty of space for meals and entertaining.
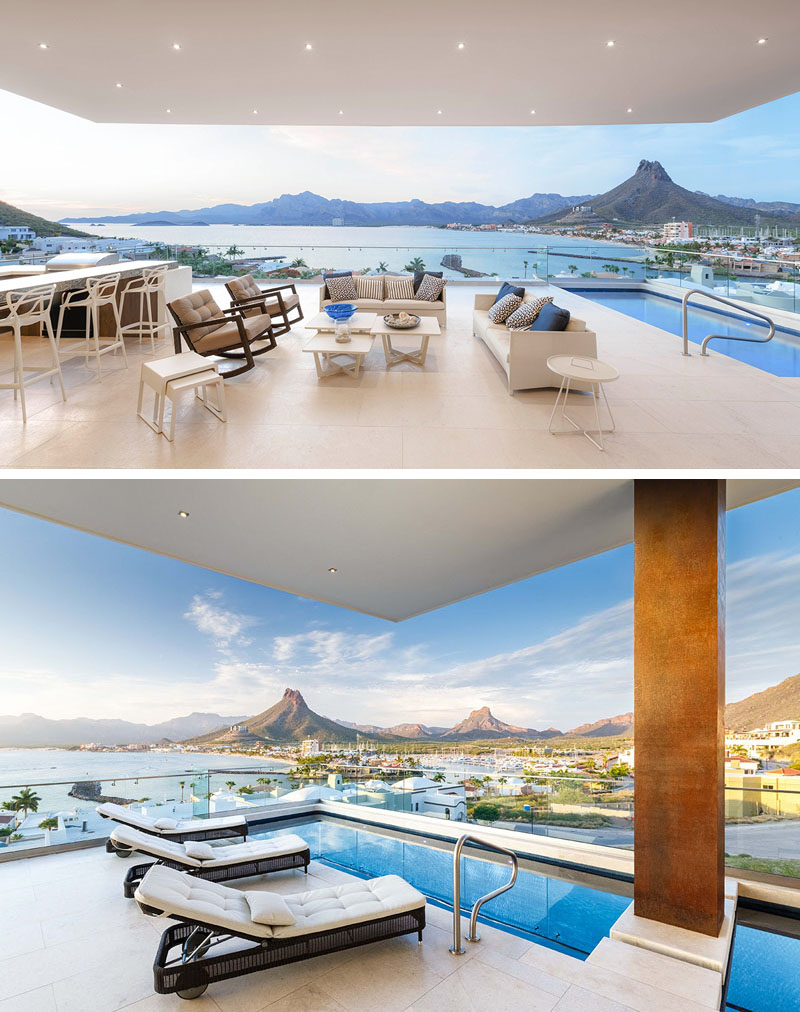
A large skylight fills the interior of the home with light.

Dark wood and steel stairs lead you to the lower levels of the home.
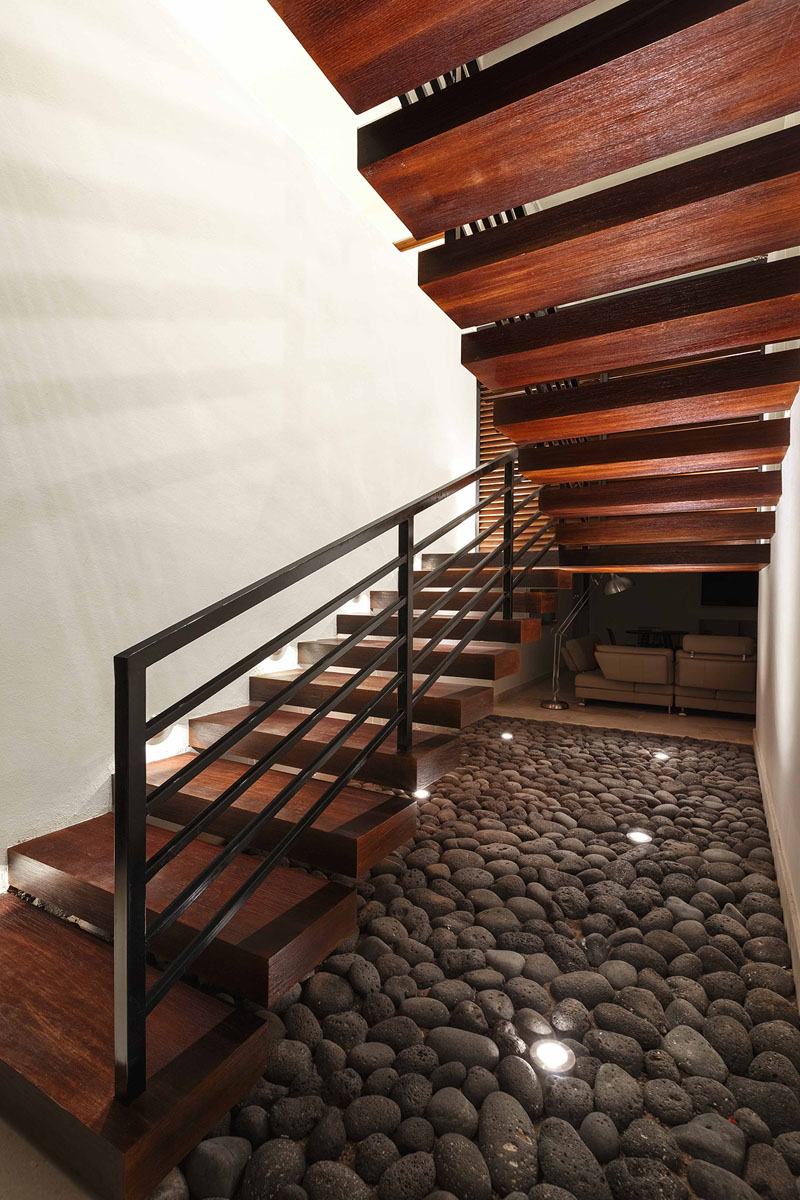
Here’s a look at a couple of the bedrooms, both with balconies that show off the view.
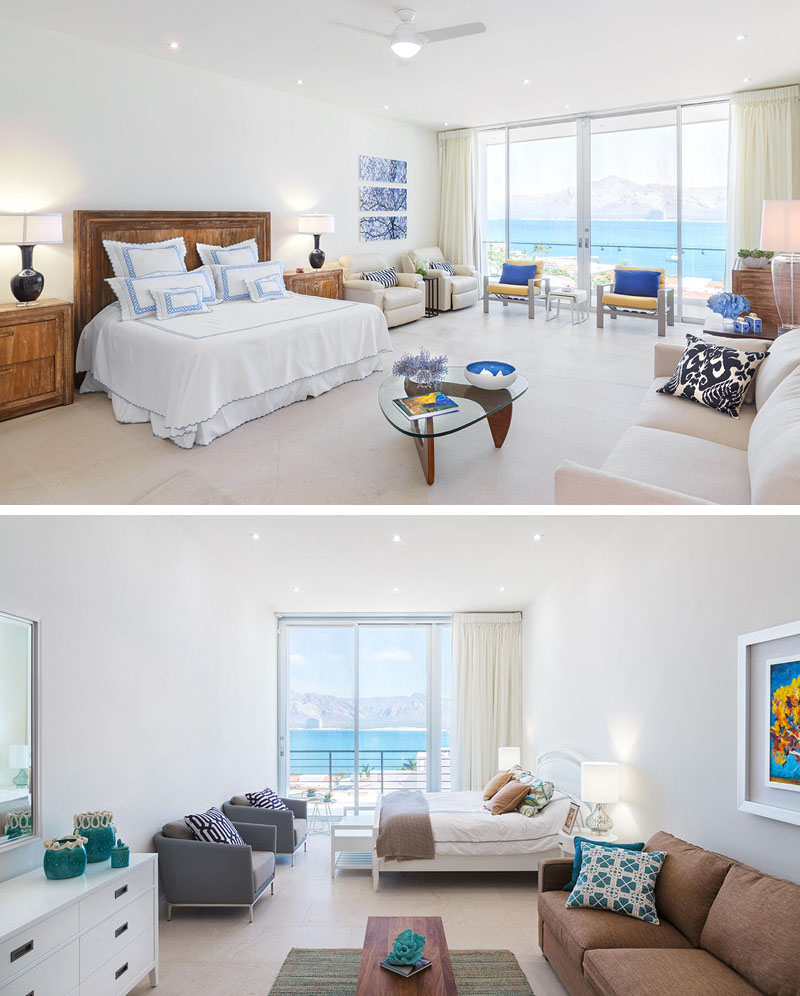
In the bathroom, a single long mirror and windows, both run the length of the vanity.

Heading outside, there are several different access points along a stone pathway to reach the backyard.

Creative landscaping has been used to liven up a void under an overhanging section of the house.
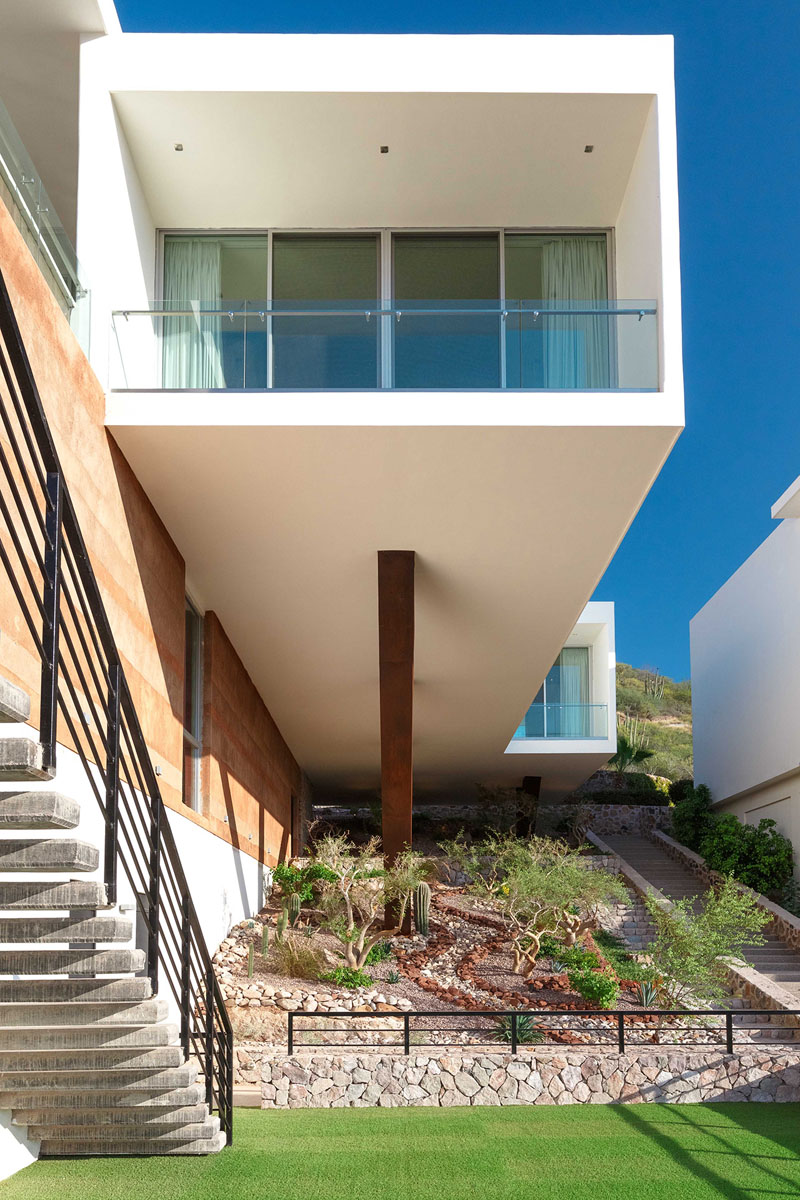
Photography by Alexander Potiomkin
扫描二维码分享到微信