维珍大西洋航空公司贵宾休息室 斯莱德设计
A Look Inside The New Virgin Atlantic Clubhouse At LAX
Slade Architecture worked together with the design team at Virgin Atlantic Airways to create a new Club House at Terminal 2 in Los Angeles International Airport.
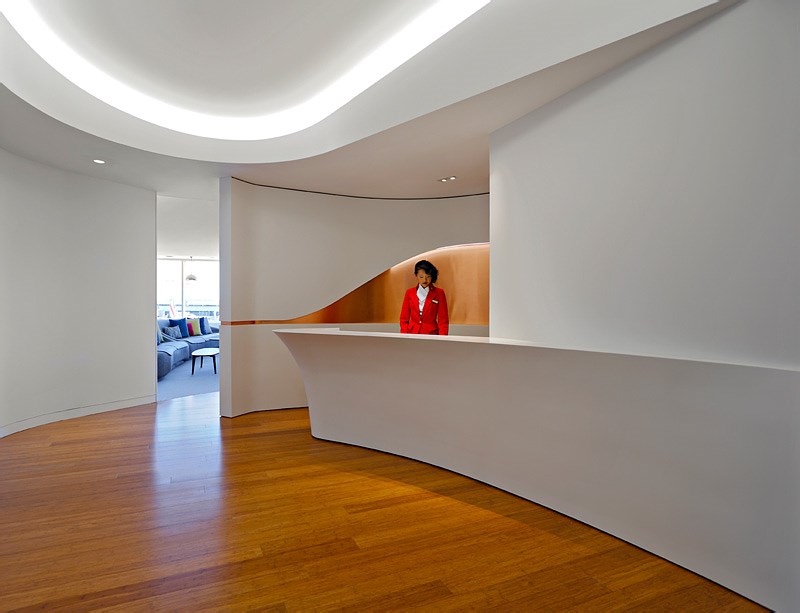
The project description
The lounge recalls LA’s warm sunsets, flowing surf, laid back lifestyle, mountain backdrops, smooth curves and sculpted surfaces. The reception area envelopes guests in a calm, cleansing environment sheltered from the bustle of the terminal.
Los Angeles Virgin Atlantic Clubhouse By Slade Architecture & Virgin Atlantic Airways Design Team
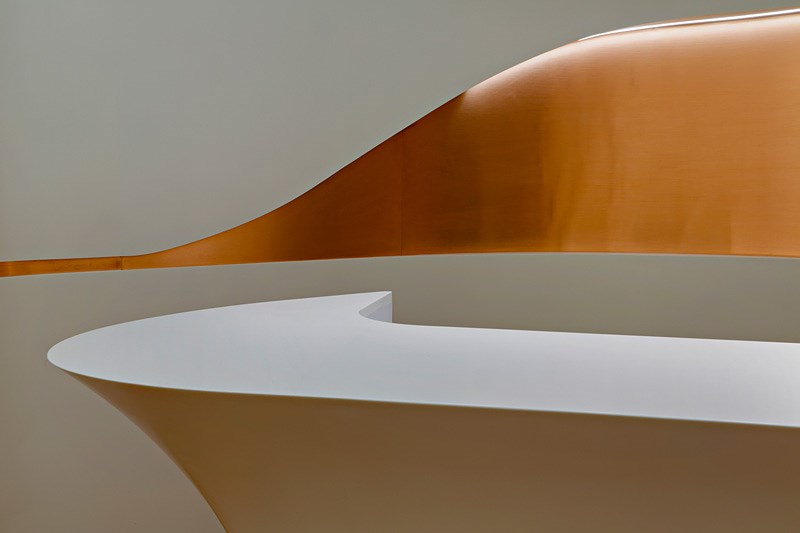
Leading into the main lounge is a sculpted Corian and copper Flow Wall that continues into the space and cuts diagonally through the lounge as a backdrop for the Clubhouse opposite continuous views that include aircraft, LAX’s iconic Theme Building, runways, the Hollywood Hills and the Hollywood sign.
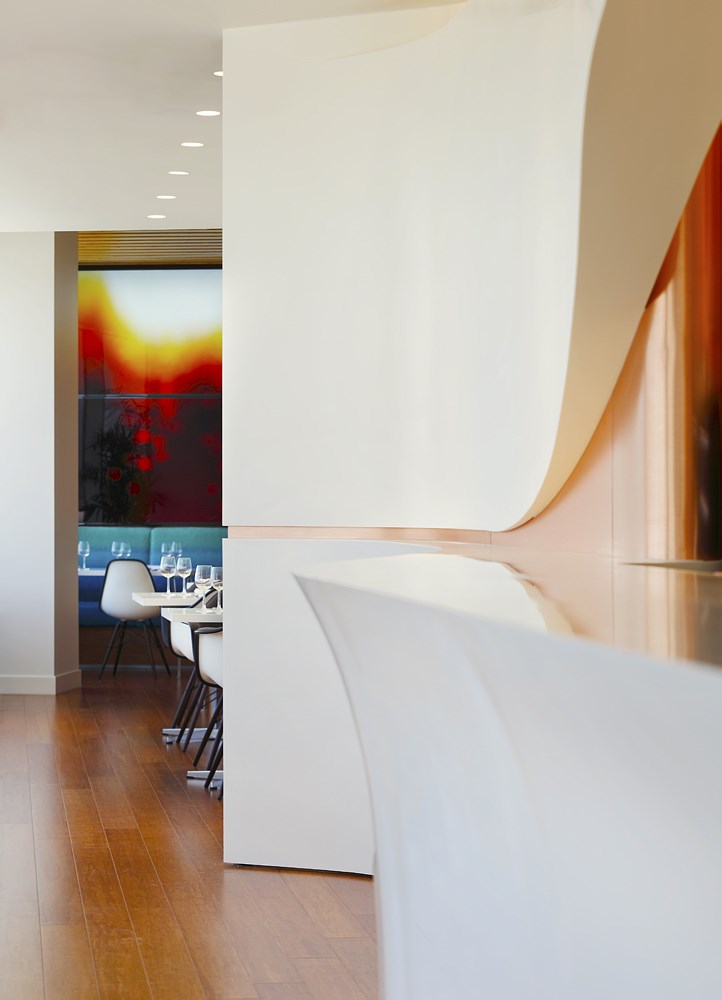
The sinuous Flow Wall defines a distinct variety of spaces each furnished to provide varied seating and social possibilities within the triangular shaped lounge volume. At the widest part of the triangle, this space is defined by custom designed landscape-like sculpted couches and end tables that provide a variety of relaxed seating that recalls dunes and rolling hills at the glass corner of the lounge facing views of the Hollywood Hills and mountains beyond. Swan chairs by Arne Jacobsen compliment the sculptural language in this area.
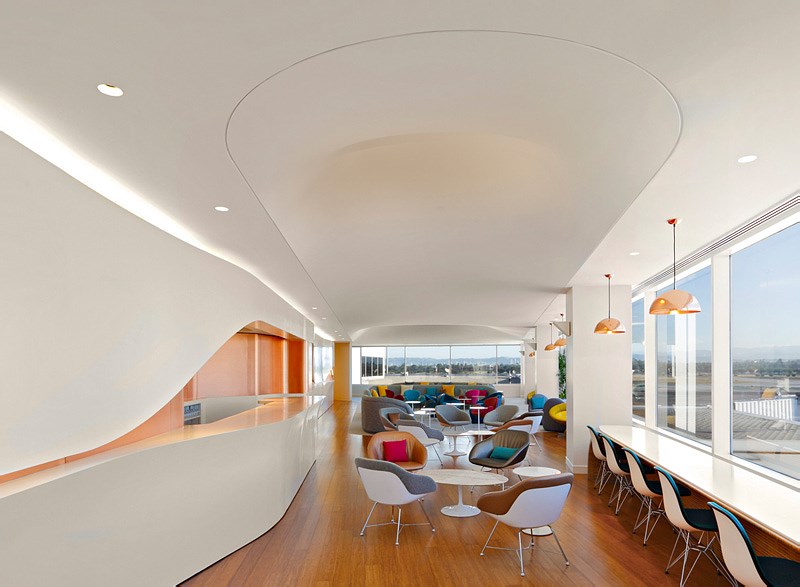
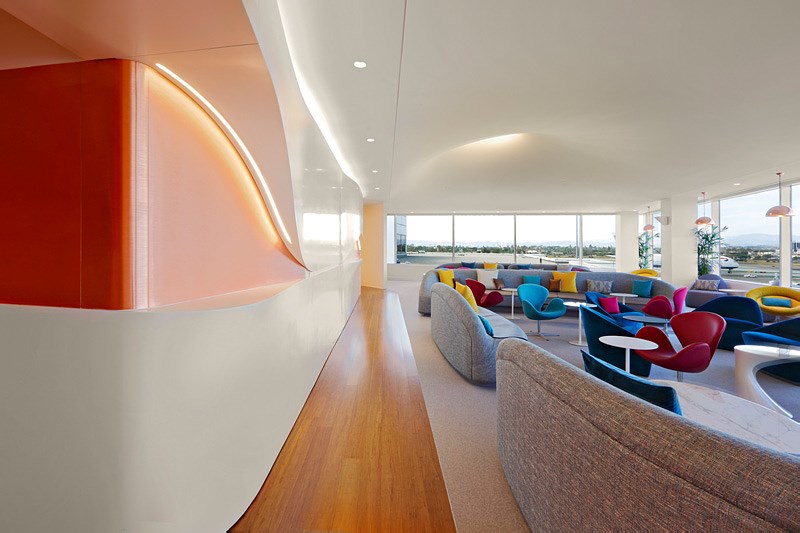
The Flow Wall is sculpted at Eat Drink Man Woman to form the copper lined bar, featuring natural Californian produce and plants as well as Virgin Atlantic’s iconic bar service. The furnishings here include classic Walter Knoll Turtle chairs and a custom fabricated surfboard inspired counter along the windows.
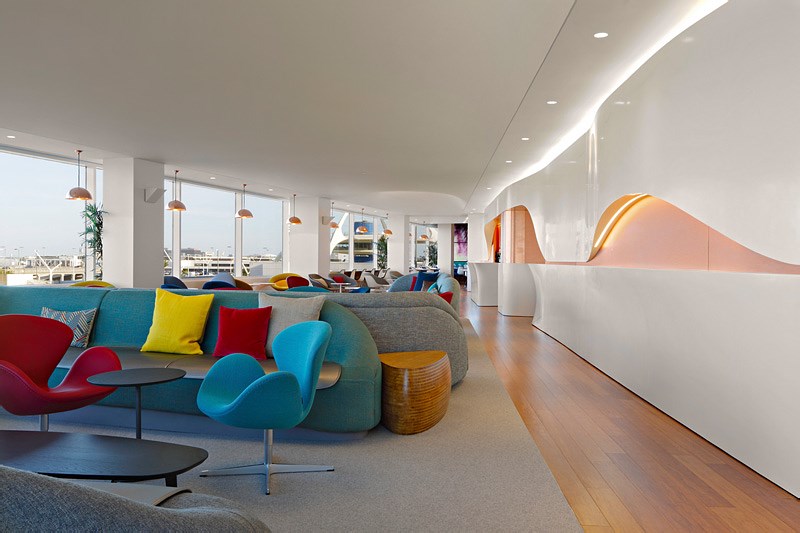
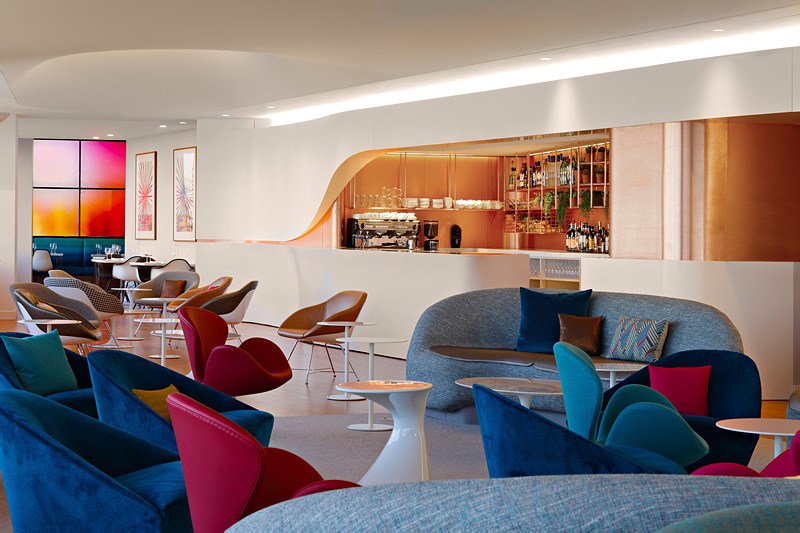
This piece is sculpted from layers of bamboo inspired by surfboards, skateboards, boat hulls and polished beach stones. This creates a perfect curated view of the gates and allows one to peer out over the magnificent Virgin Atlantic aircraft. The classic Eames chairs at this counter are a direct reference to the famous California design team of Ray and Charles Eames who helped define the modernist California aesthetic.
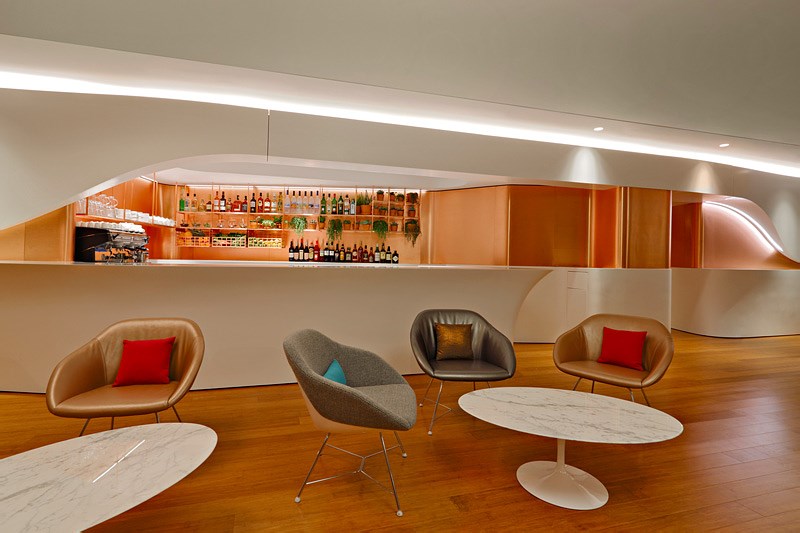
The apex of the triangular lounge space, beyond the tip of the Flow Wall, encloses The Conversation in warm bamboo lines walls and ceilings framing the Diana Reichenbach video installation. Leather banquets lining this room provide an intimate get-away within the clubhouse. This is the perfect place to enjoy an inspired Virgin Atlantic crafted dinner inspired by Californian lifestyle.
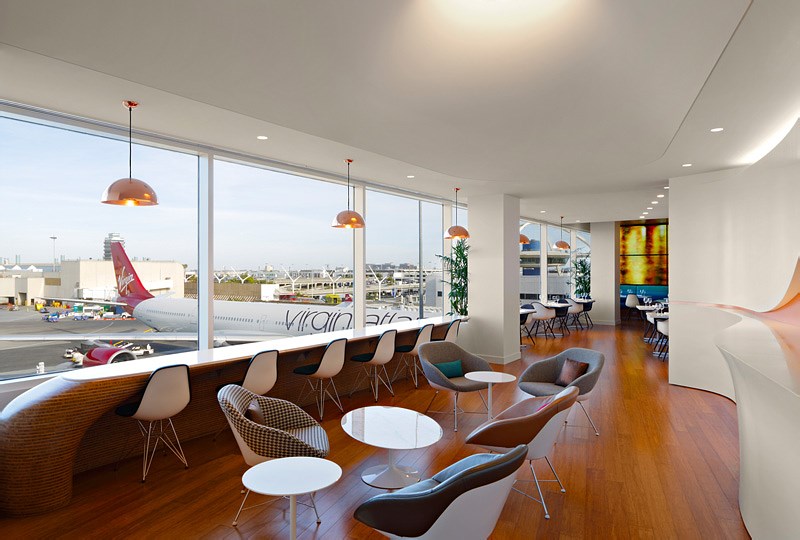
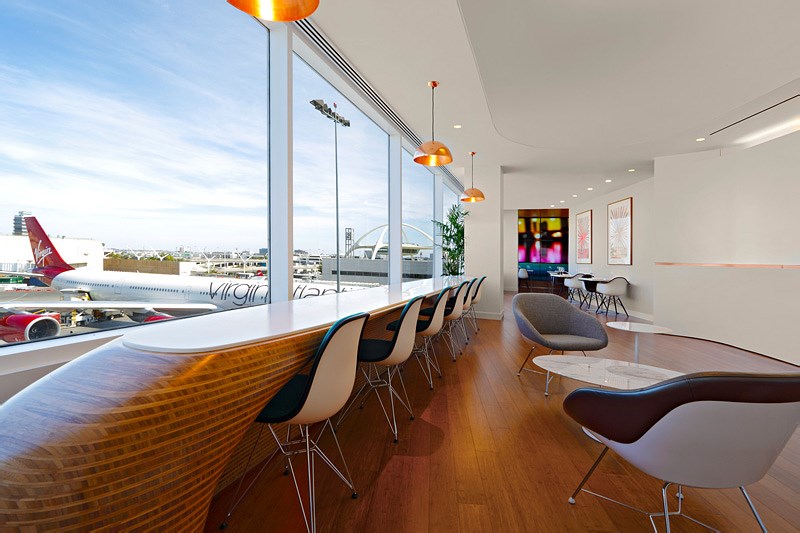
Unique art pieces commissioned by Virgin Atlantic anchor the two ends of the triangular lounge space. In the south corner of the space, Californian based digital media artist Diana Reichenbach has created a beautiful immersive media installation. Having been drawn to her emotive work and to her storytelling through colour and movement, Virgin Atlantic approached Diana to commission a piece uniquely for the LAX Clubhouse. To the most northerly part of the space a hand drawn wall, by British Artist, Vic Lee, can be experienced.
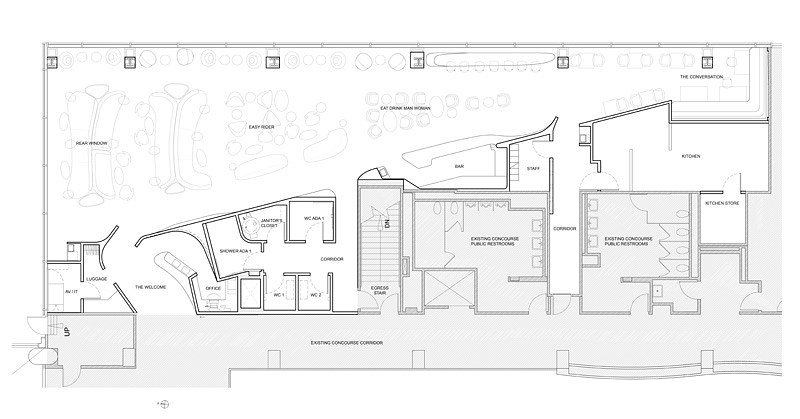
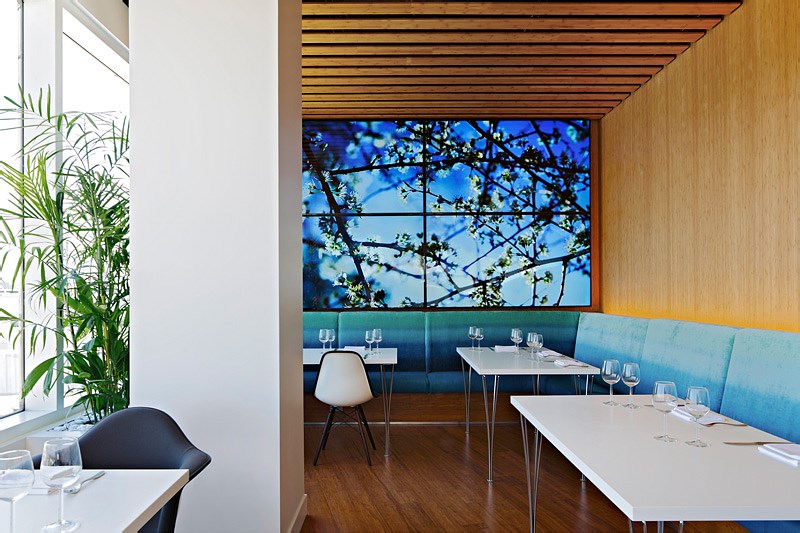
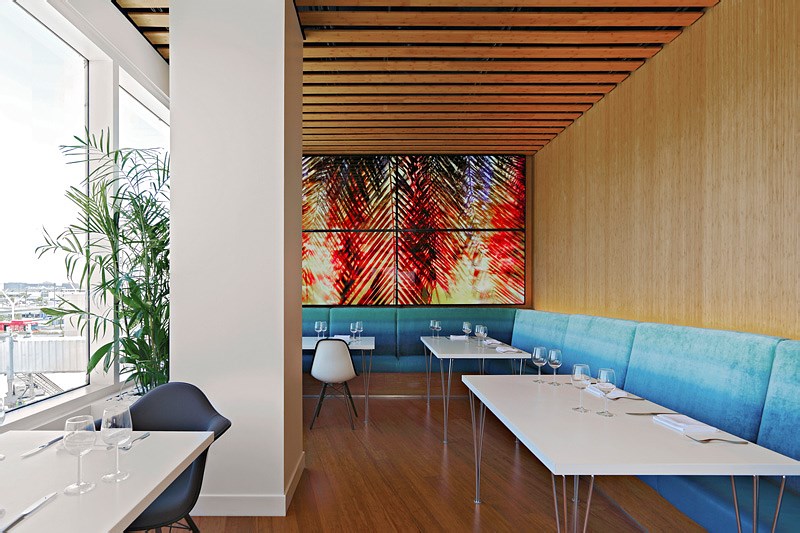
Client: Virgin Atlantic Airways Ltd
Virgin Atlantic Airways Design Team: Jeremy Brown, Callie Tedder-Hares, Paula Mignucci , Emma Lally
Architect / Interior Designer: Slade Architecture (Principals: Hayes Slade, James Slade / Team: Project Manager Magda Stoenescu, Tian Gao, David Iseri, Sang Hyun Lee, Emily Puhnaty)
Quantity Surveyor: PT Projects
Lighting Designer: KGM Lighting
MEP Consultants: AMA
Structural Engineer: GMS LLP
Kitchen consultant: Robert Rooze
Contractor: Clune Construction ltd
Commissioned Artists: Vic Lee and Diana Reichenbach
Code Consulting/Expediting: D3 Architecture
Photography by Tom Sibley
别墅全案设计平台
为生活更美好灵魂更美丽
www.vooood.com
规划 建筑 室内 景观 风水 智能 艺术 生活
扫描二维码分享到微信