Ramella Arquitetura在巴西设计了一个新家
Ramella Arquitetura
位置: 巴西
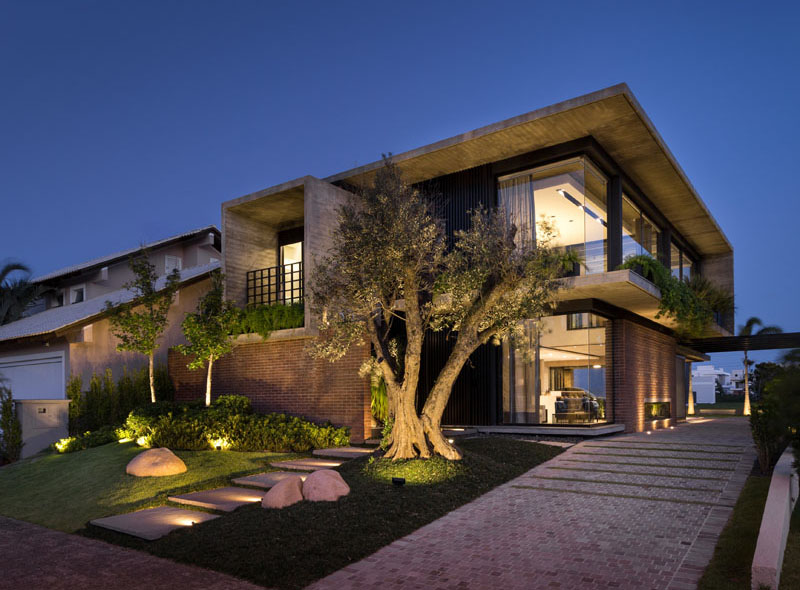
Ramella Arquitetura have designed the Weber House, a home for a family in Rio Grande do Sul, Brazil, that features an exterior of black corrugated siding, bricks, and concrete.
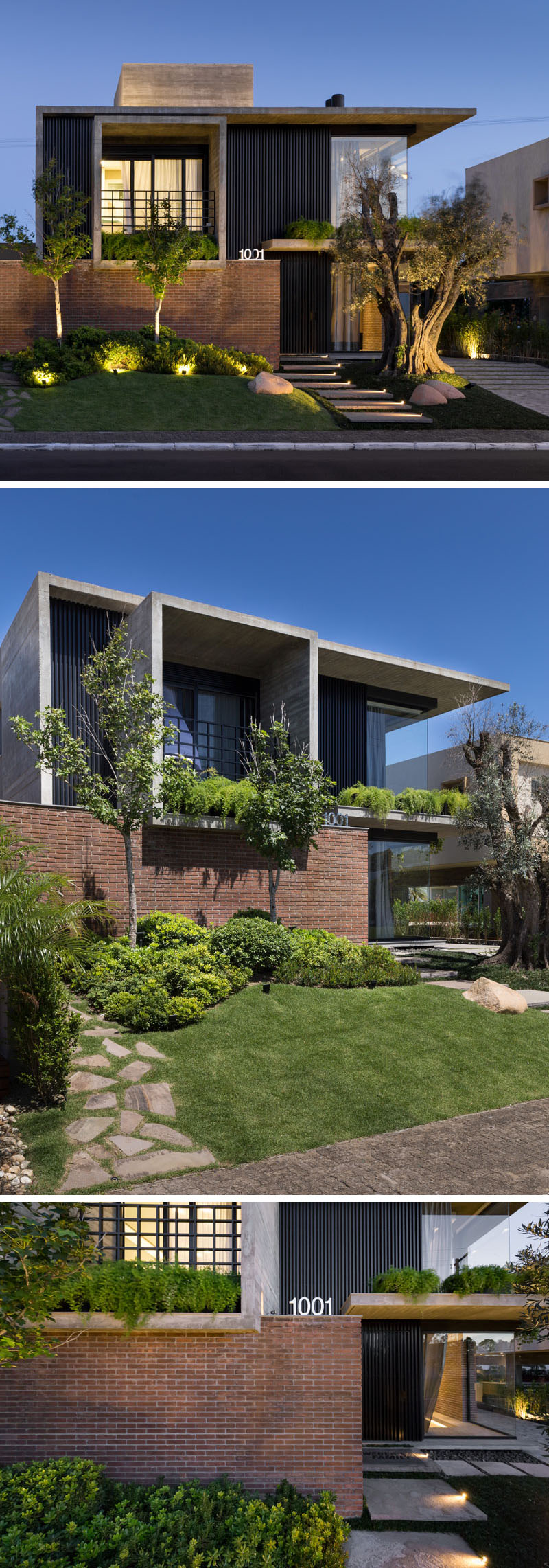
Sliding glass walls open up the dining room and interior of the home to the driveway and carport that are located at the side of the house.
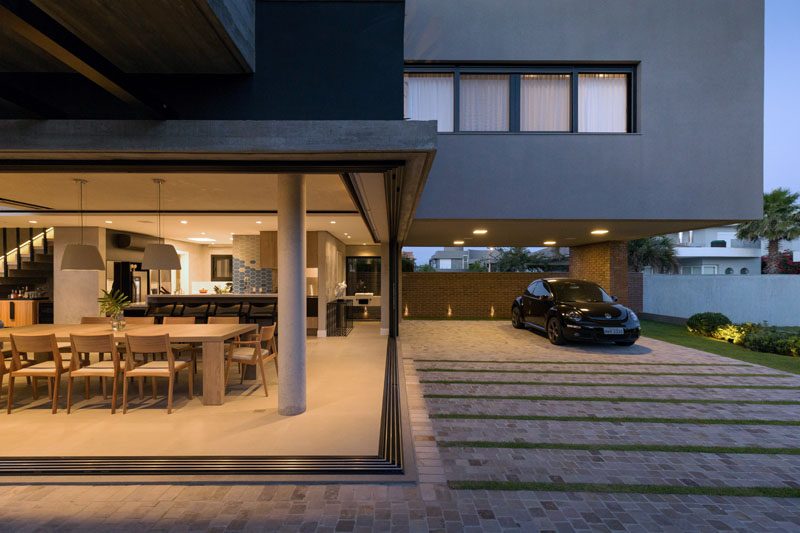
Next to the dining room is the kitchen. Hexagonal blue and light grey tiles cover the walls, while light wood and grey cabinets are combined with a white countertop to keep tings bright.
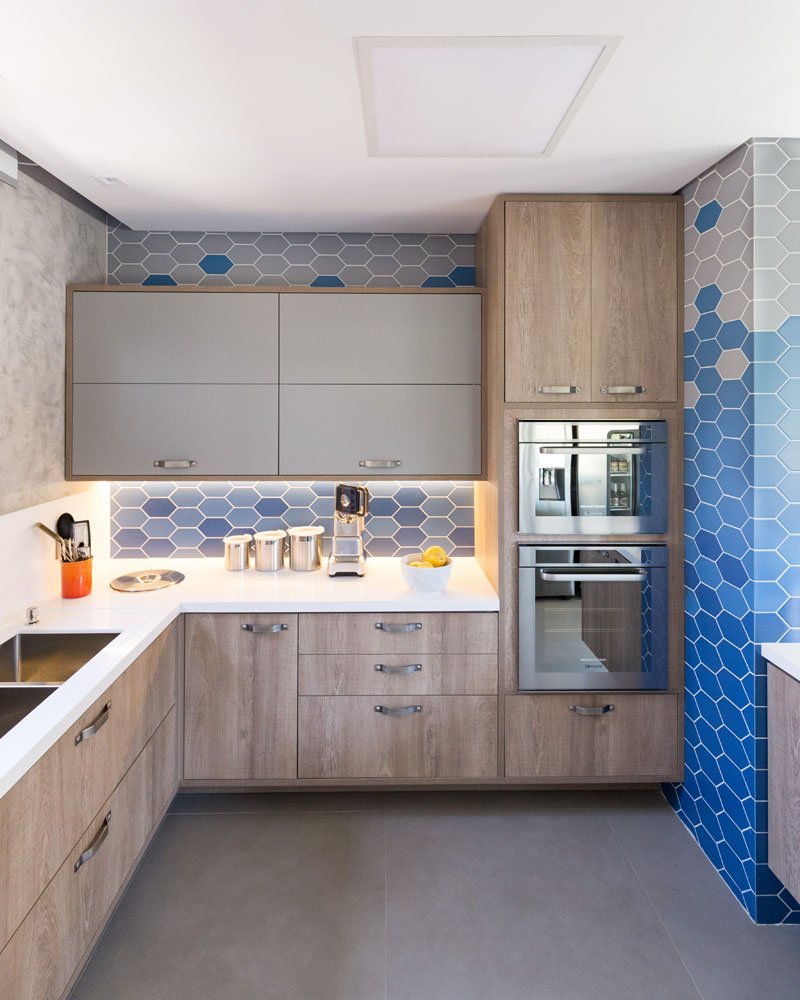
In the living room, double height ceilings allow natural light to flood the interior, and the couch is focused on the television and fireplace.
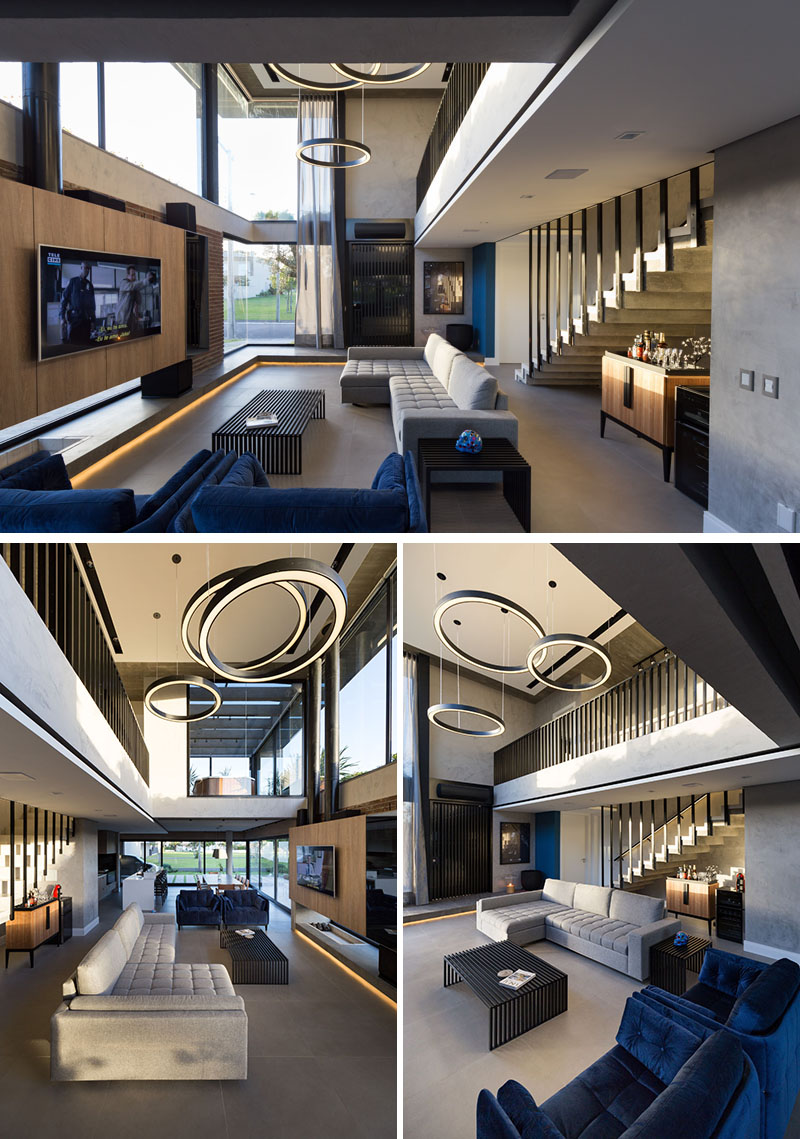
Stairs leading up to the upper floor of the home have a handrail with hidden lighting, and at the top of the stairs, a bridge walkway to the bedrooms overlooks the living room below.
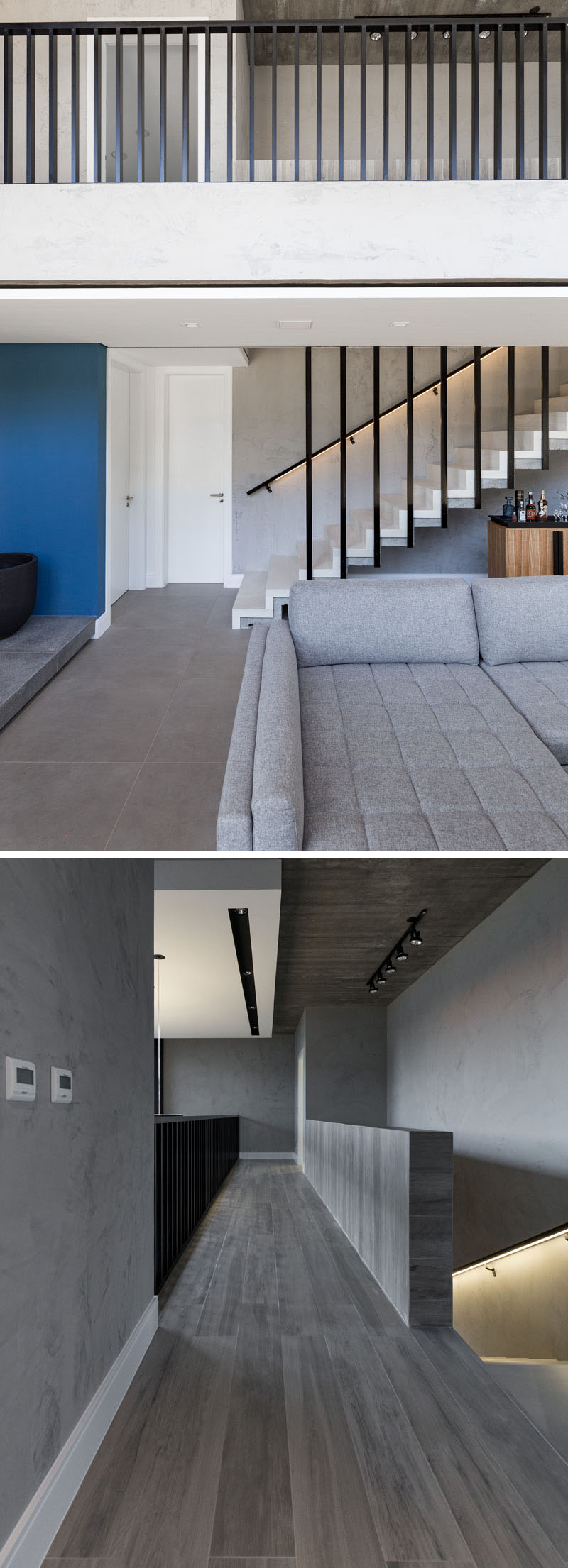
One of the bedrooms has been set up as a children’s room with a couple of beds, one of which is a loft bed.
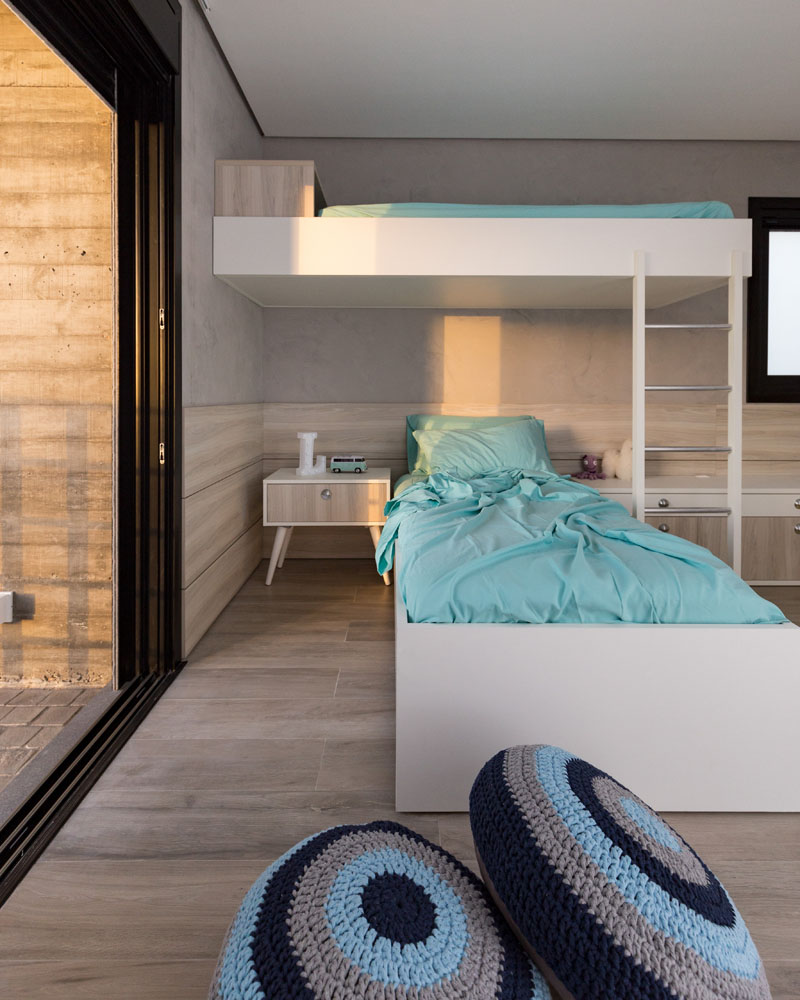
At the other end of the house and above the dining room, is a hot tub room that overlooks the living room through its floor-to-ceiling window.
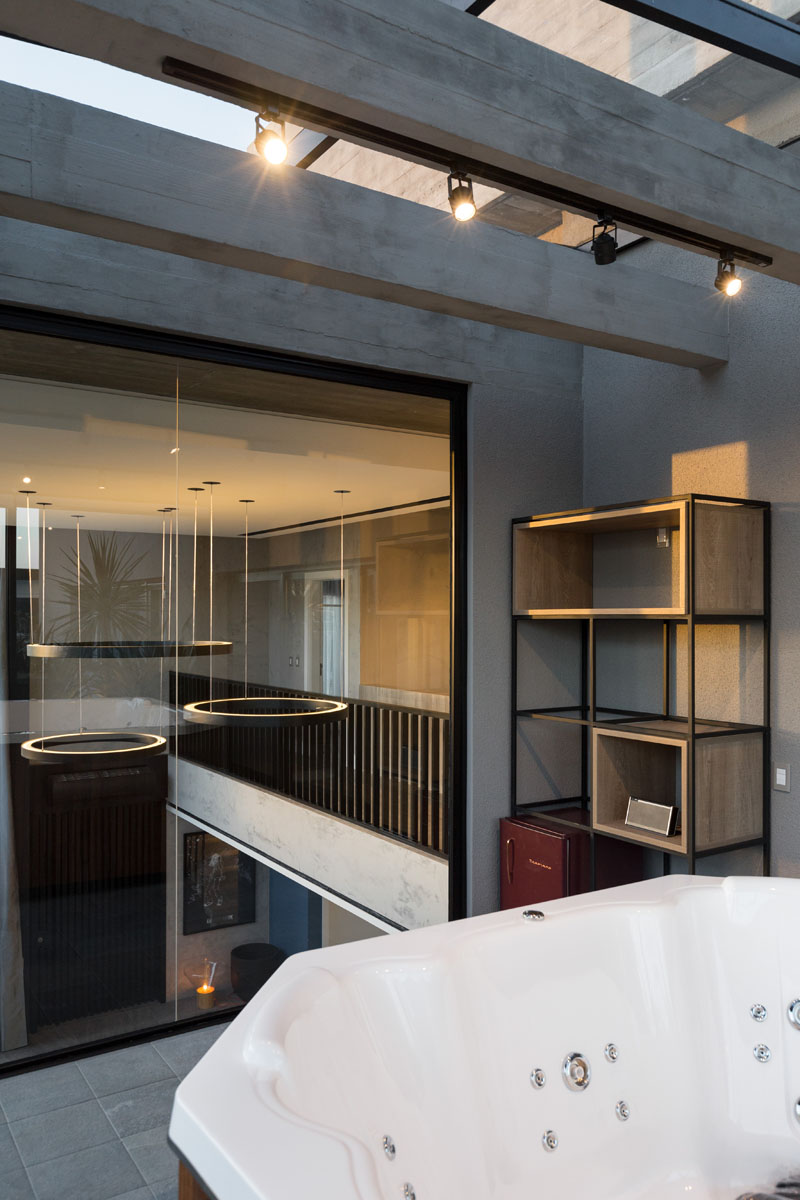
Photography by Marcelo Donadussi
扫描二维码分享到微信