ALTUS 明尼苏达州Waconia湖岸边别墅
Lake Waconia House by ALTUS Architecture + Design
位置: 美国
联系: ALTUS Architecture + Design
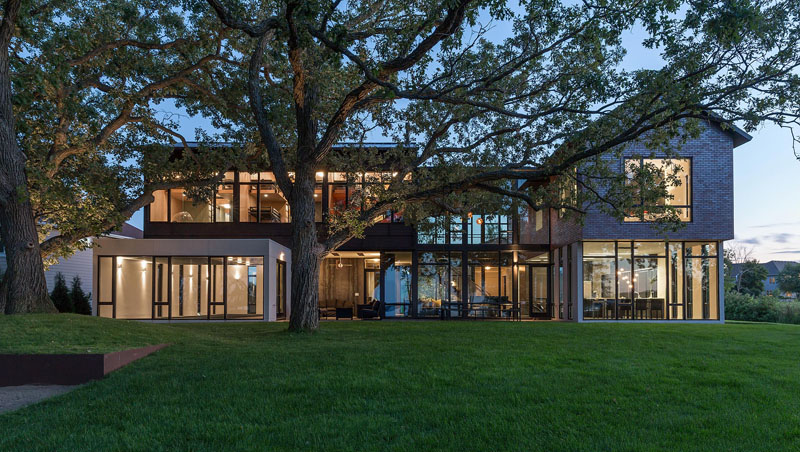
ALTUS Architecture + Design have designed an industrial modern house for a large family that sits on the shore of Lake Waconia in Minnesota.
The house, which is located next to a grove of 200 year old oak trees, has a landscaped front yard with a driveway that leads to a garage.
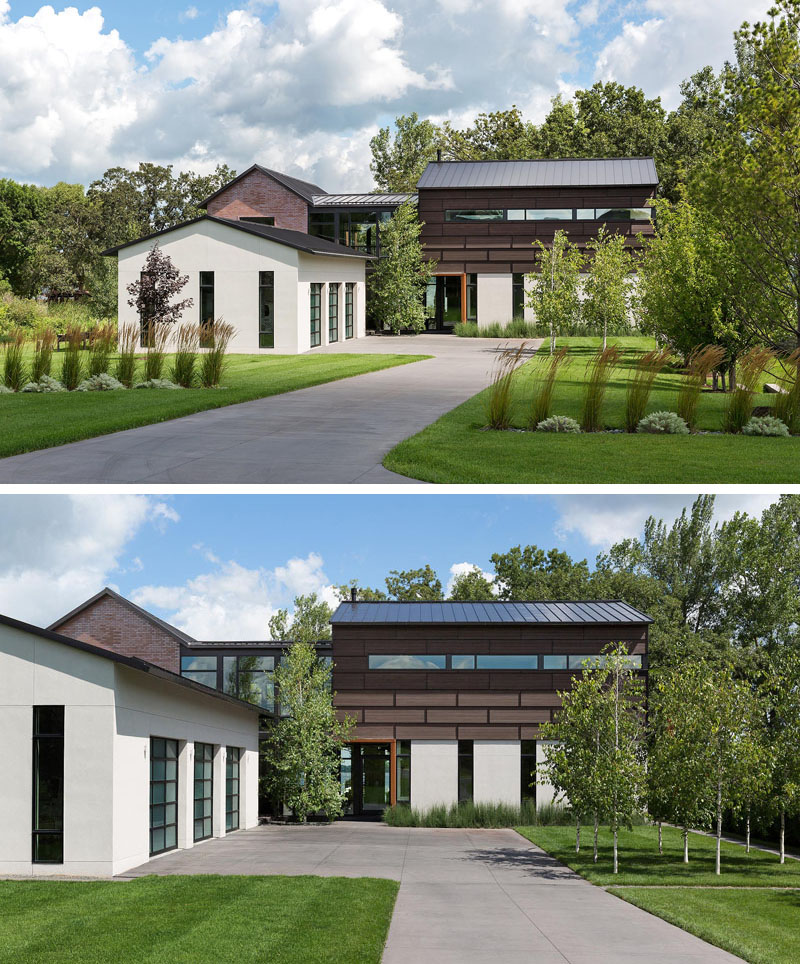
The house uses a combination of exterior materials that include a dark bronze metal roof, a warm white stucco on the ground level, a deep auburn brick for the upper master wing, and wood planks with a black brown stain and black aluminum panel edge make up the children’s wing.
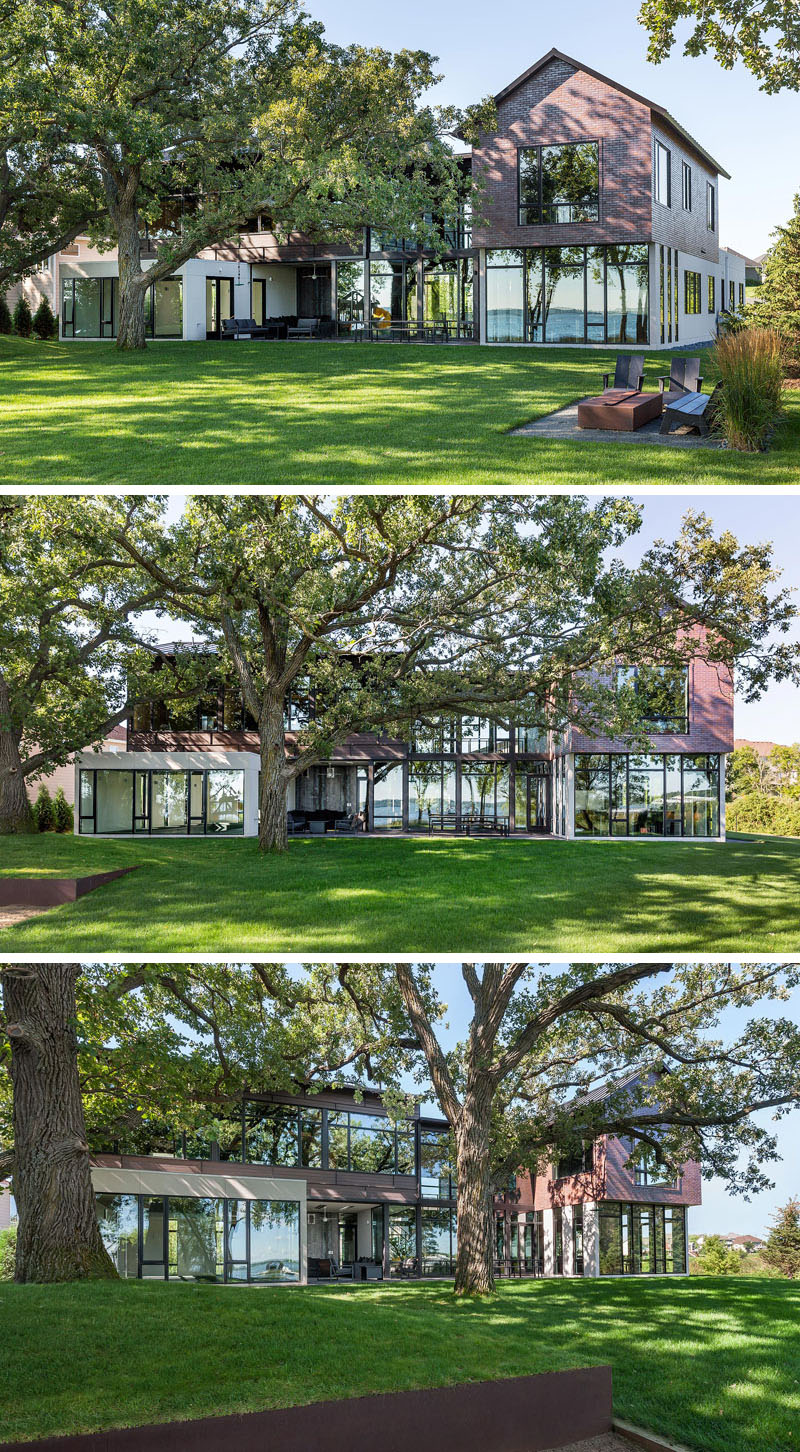
The house has been designed to promote the outdoors and active lifestyle of the family, and the interior of the house opens up to an outdoor dining space and lounge area.
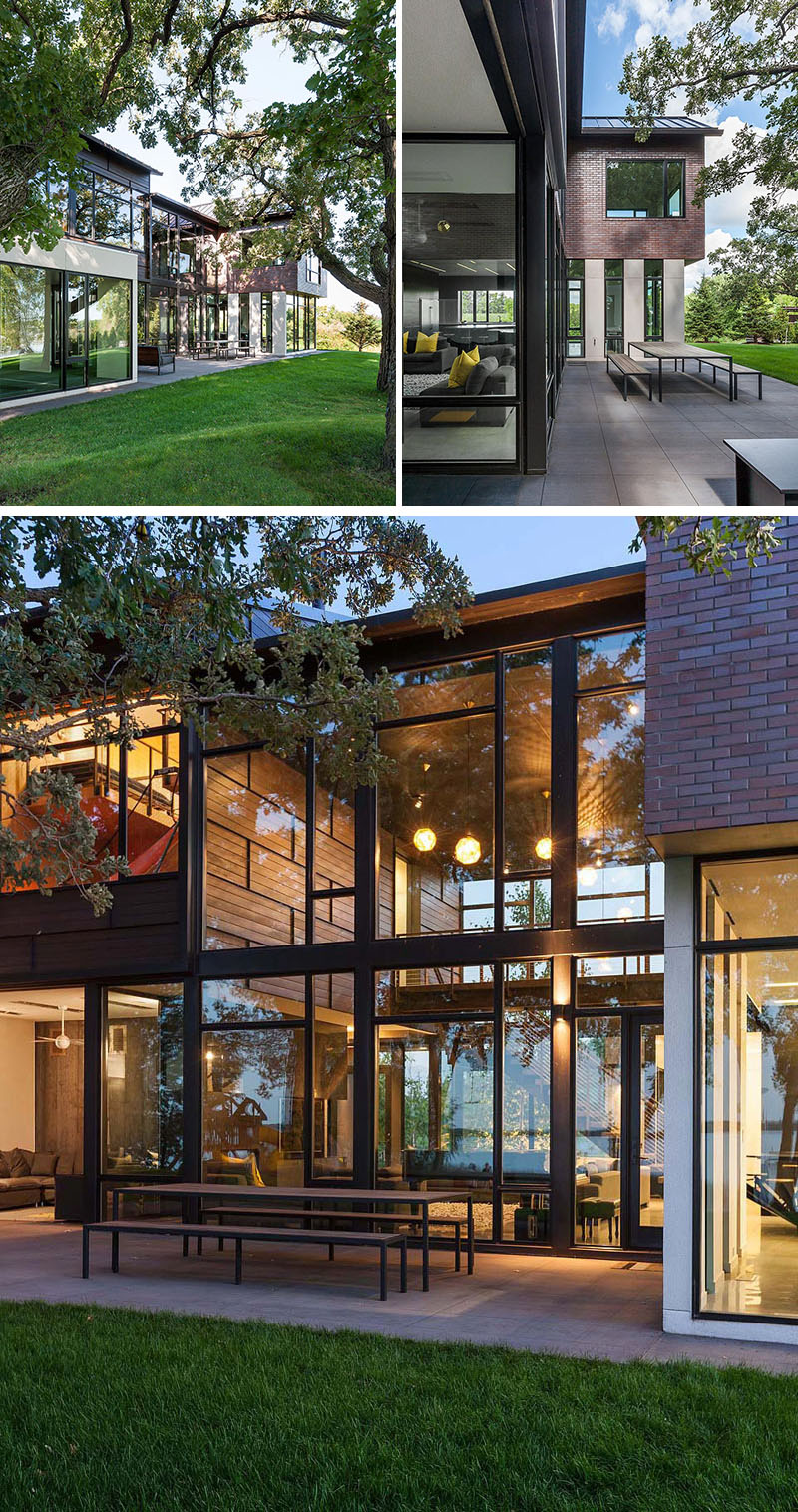
Inside, the living room has a two story atrium with glass walls on the north and south edges capturing daylight throughout the day and inviting views through the house to the trees and lake beyond.
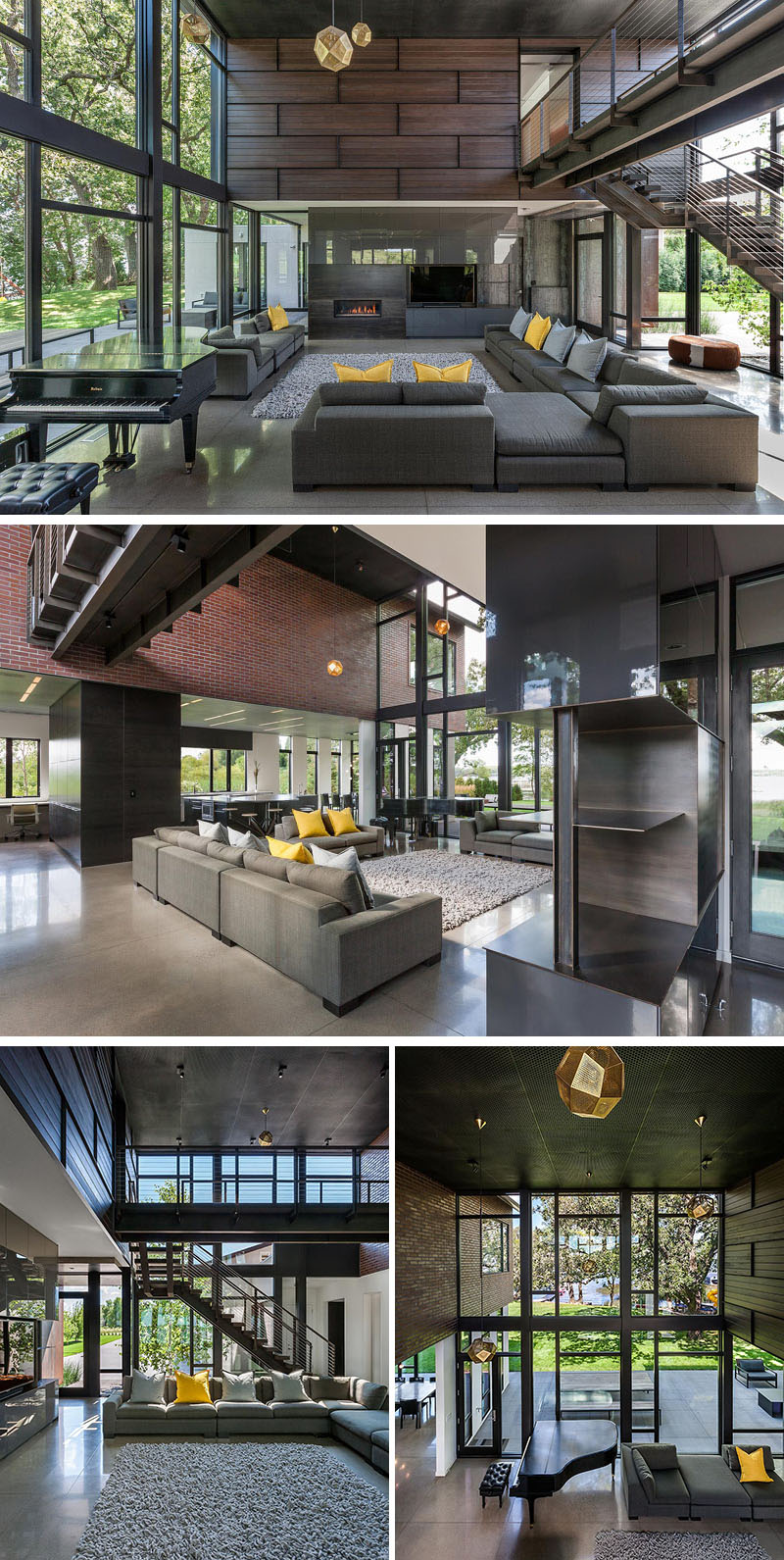
In the kitchen and dining room, there’s concrete floors with radiant heat, and on the ceiling there’s perforated blackened steel. To make sure there’s enough room for the family in the kitchen, custom designed stools have been attached to the large curved island.
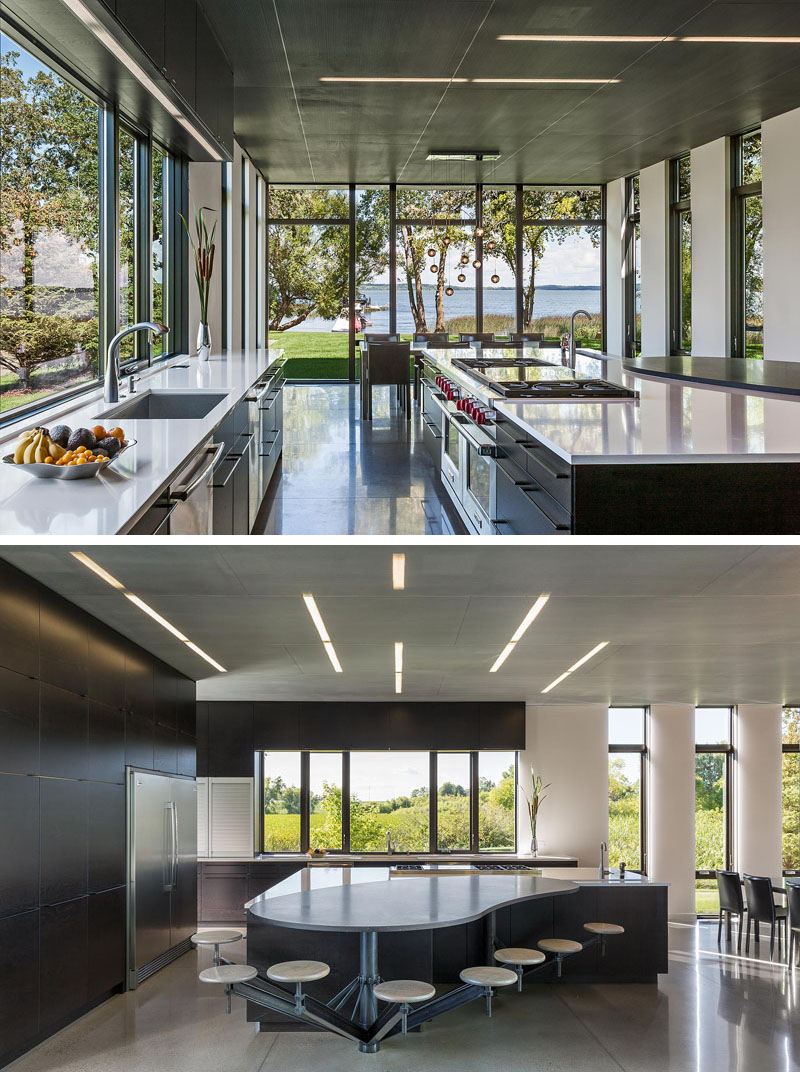
Near the kitchen is an indoor swimming pool with direct access to the lakeside of the property.
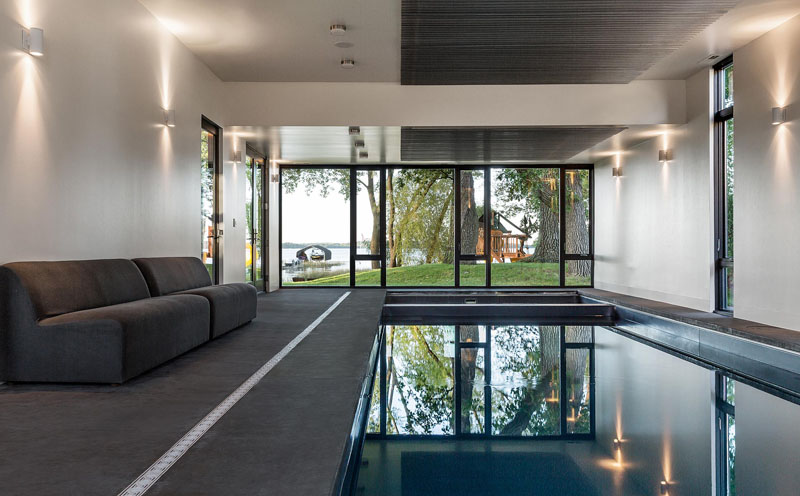
A steel staircase leads to a bridge that separates the upper floor of the house into two wings, one with the master suite and other being a children’s wing.
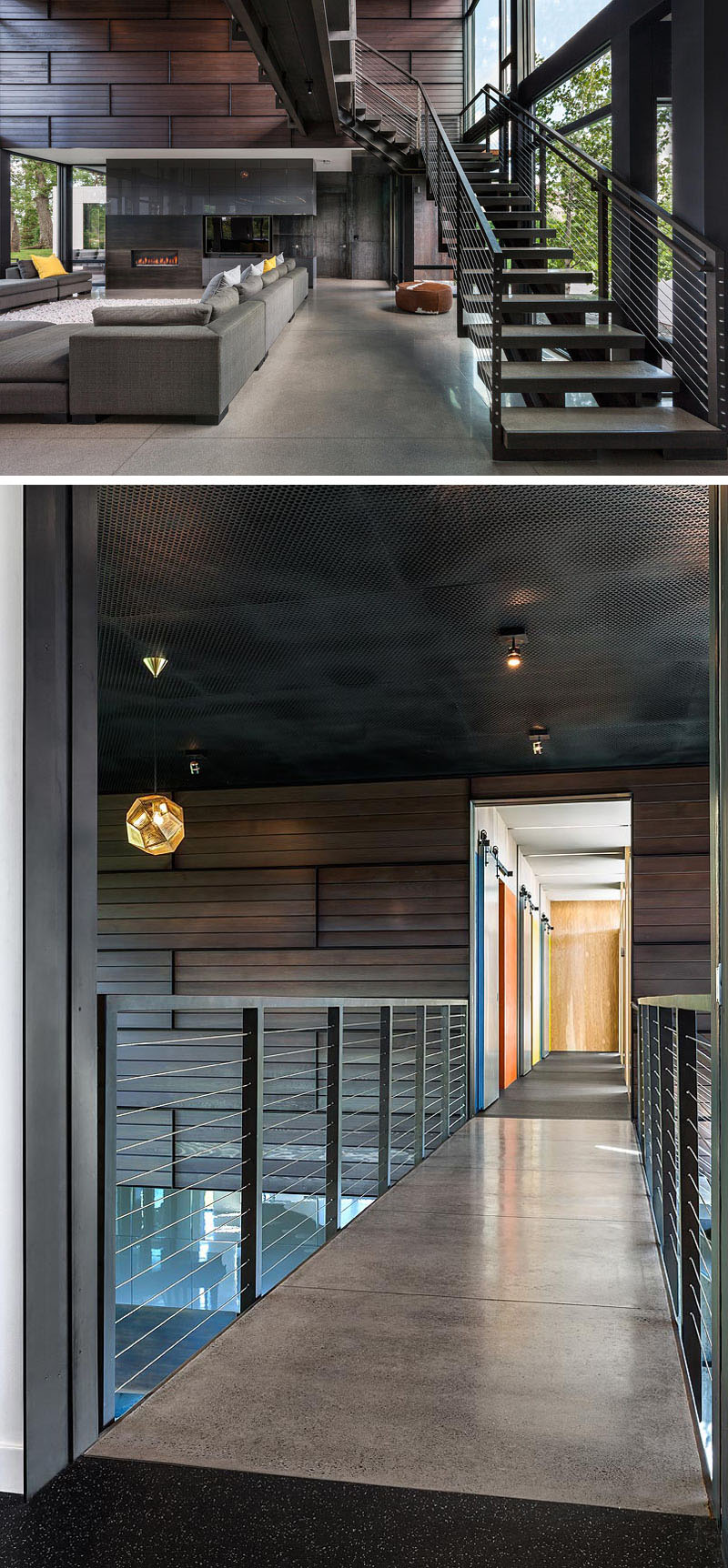
The children’s wing is full of color, with stained plywood walls and ceilings, that help to created a playful environment, similar to that of a treehouse. Metallic sliding barn doors provide access to bedrooms, bathrooms and a laundry.
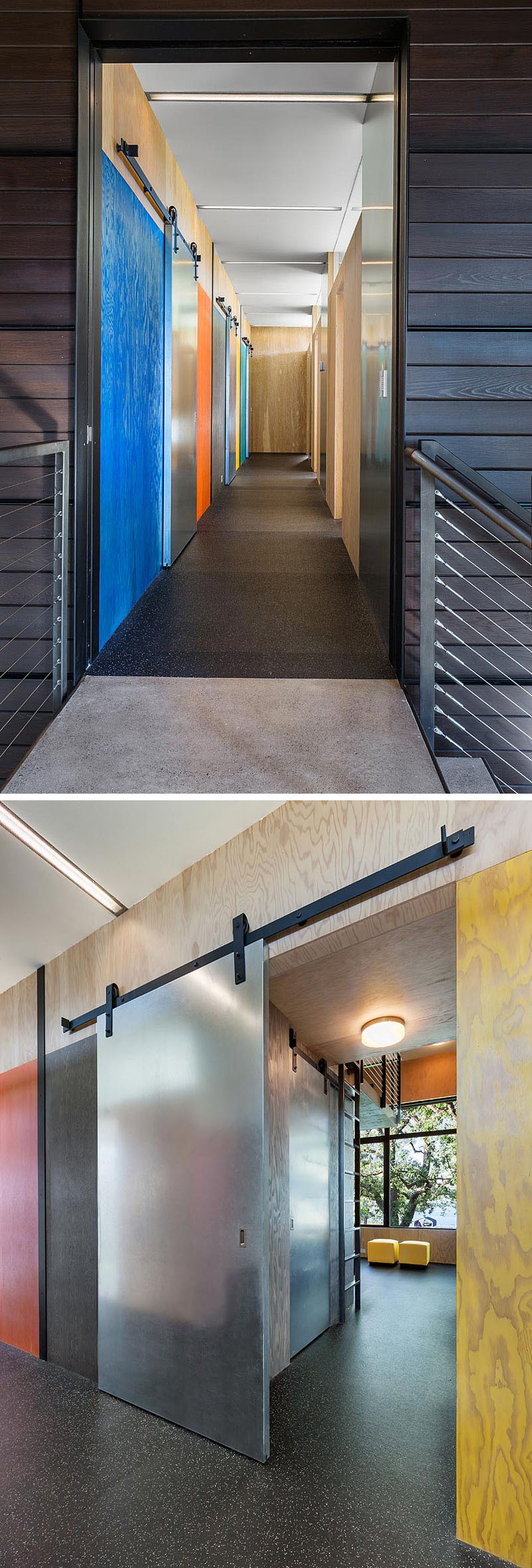
There are a total of three children’s bedroom for the six children (4 boys and 2 girls). Each of the bedrooms have been designed for two children, with loft beds for each child, and a common living space.
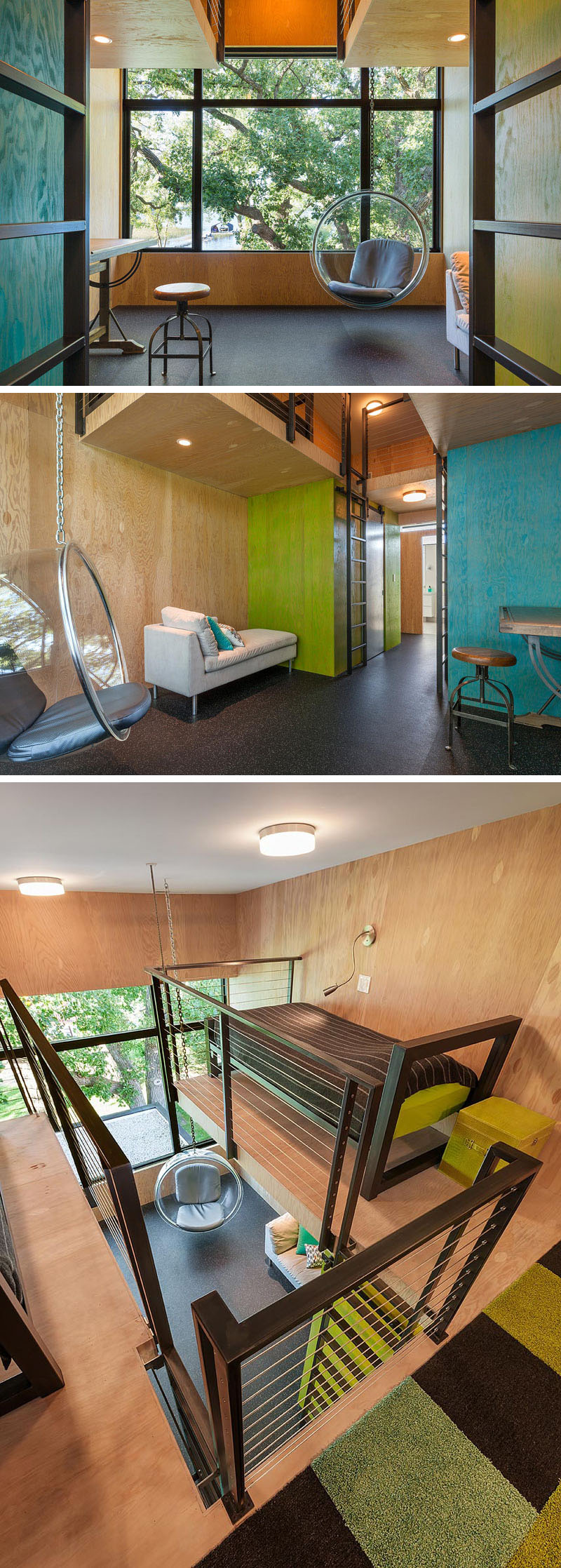
In the master wing designed for the parents, there’s an exercise room, a bathroom and a bedroom.
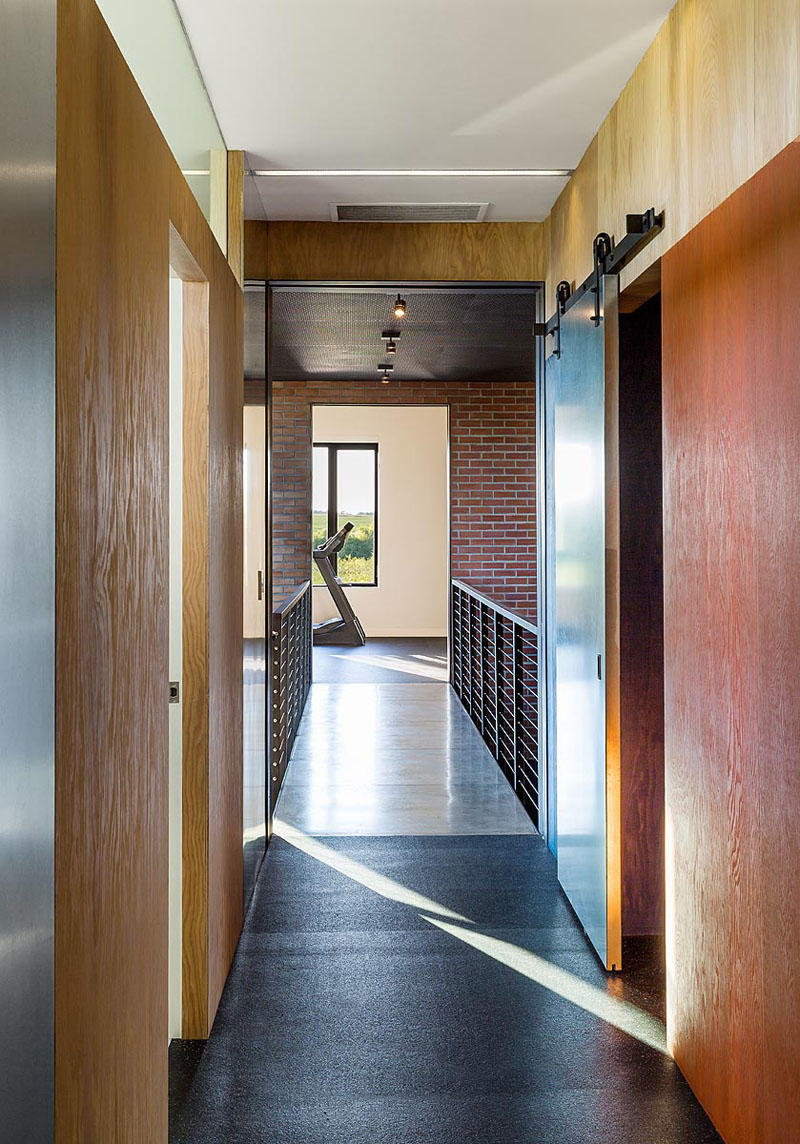
The master bathroom is located between the exercise room and the bedroom. In the bathroom, there’s a large double sink white vanity that surrounds wood cabinets.
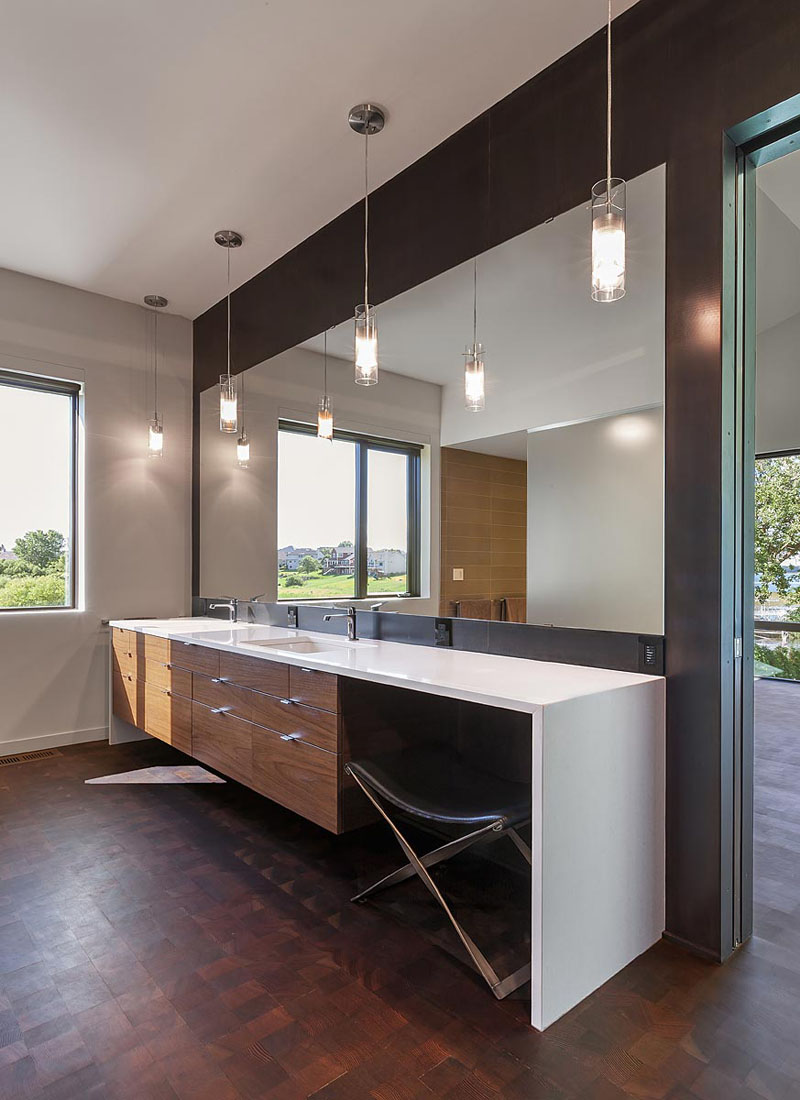
In the master bedroom, large windows provide views of the trees and the surrounding landscape.
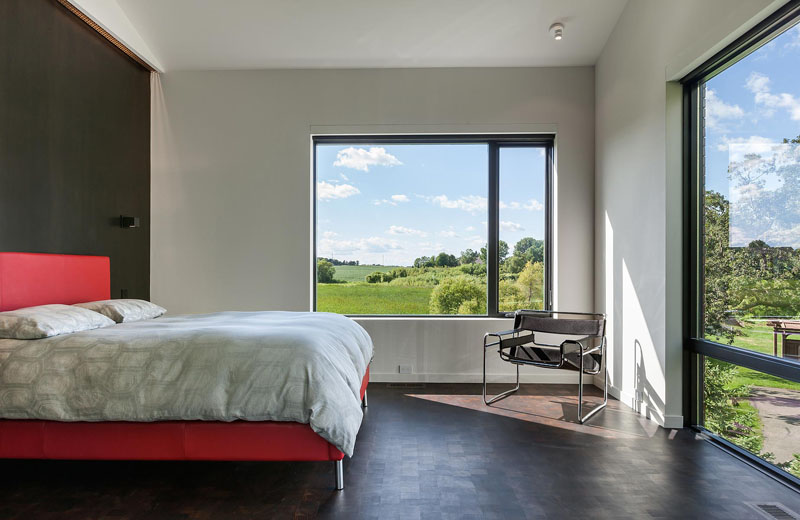
Photography by Paul Crosby | Architect: ALTUS Architecture + Design | Lead Architect: Tim Alt, AIA | Contractor: Elevation | Structural Engineer: Stroh Engineering
扫描二维码分享到微信