Anthrosite澳大利亚纽卡斯尔别墅
Anthrosite
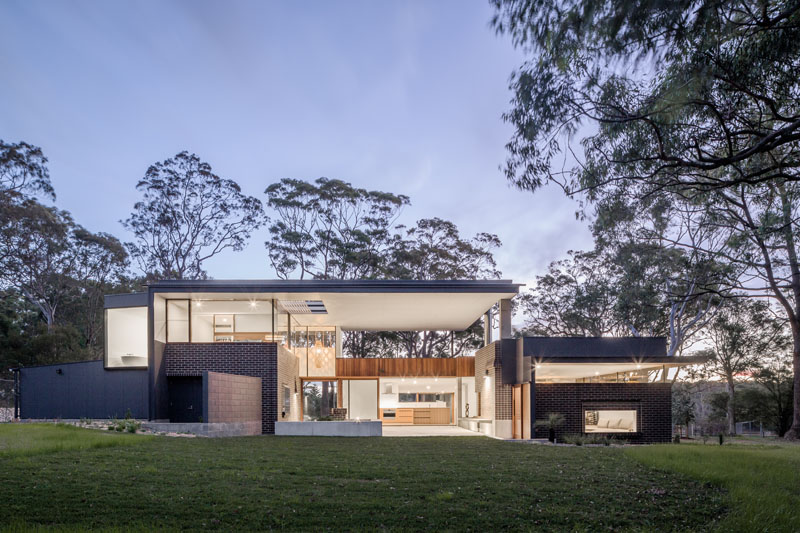
Anthrosite Architects have designed the Brass House, a modern house in Newcastle, Australia, that sits next to a state conservation area bordering a secluded beach.
The clients requested a home that would have the kitchen as the heart of the home, a covered outdoor area, and separate areas for the children and adult bedrooms.
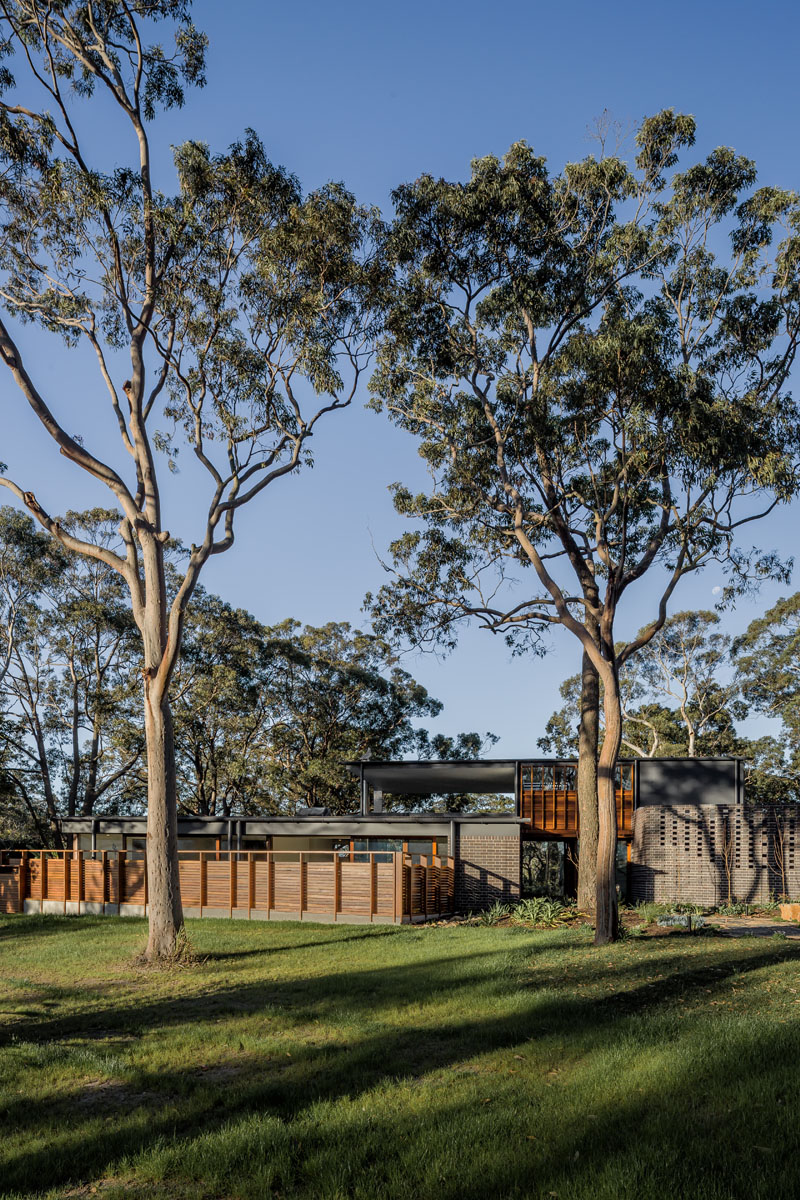
Another element that was requested was a entryway that was an experience. The architects did this by emphasizing the landscape design, where they used smaller plants, trees that will grow over time, and a stone path that leads to the front door.
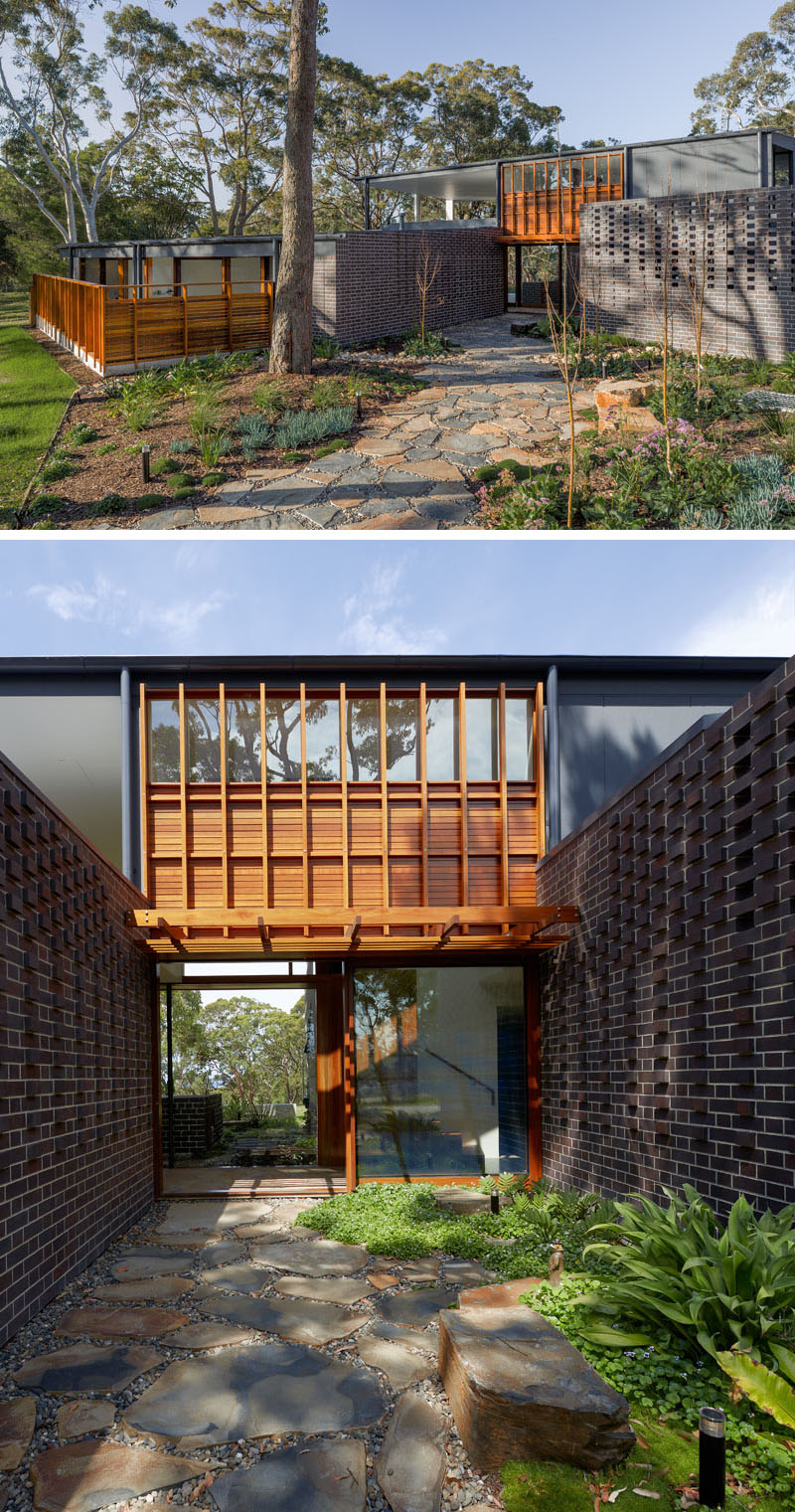
As the entryway has plenty of glass, the sliding glass front door allows for seamless views through to the backyard and outdoor space.
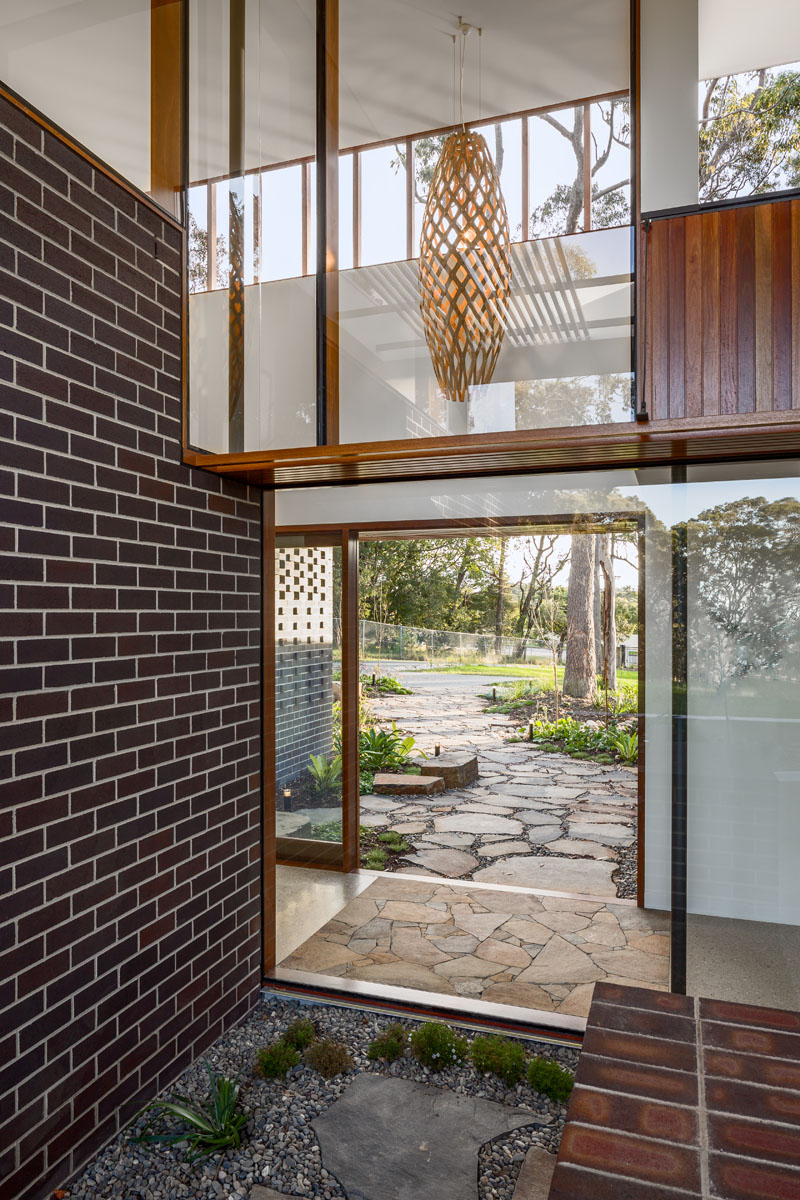
Off to the side of the entryway is the kitchen, with bright white countertops and light wood cabinetry. A large sliding door opens the kitchen to the covered outdoor space.
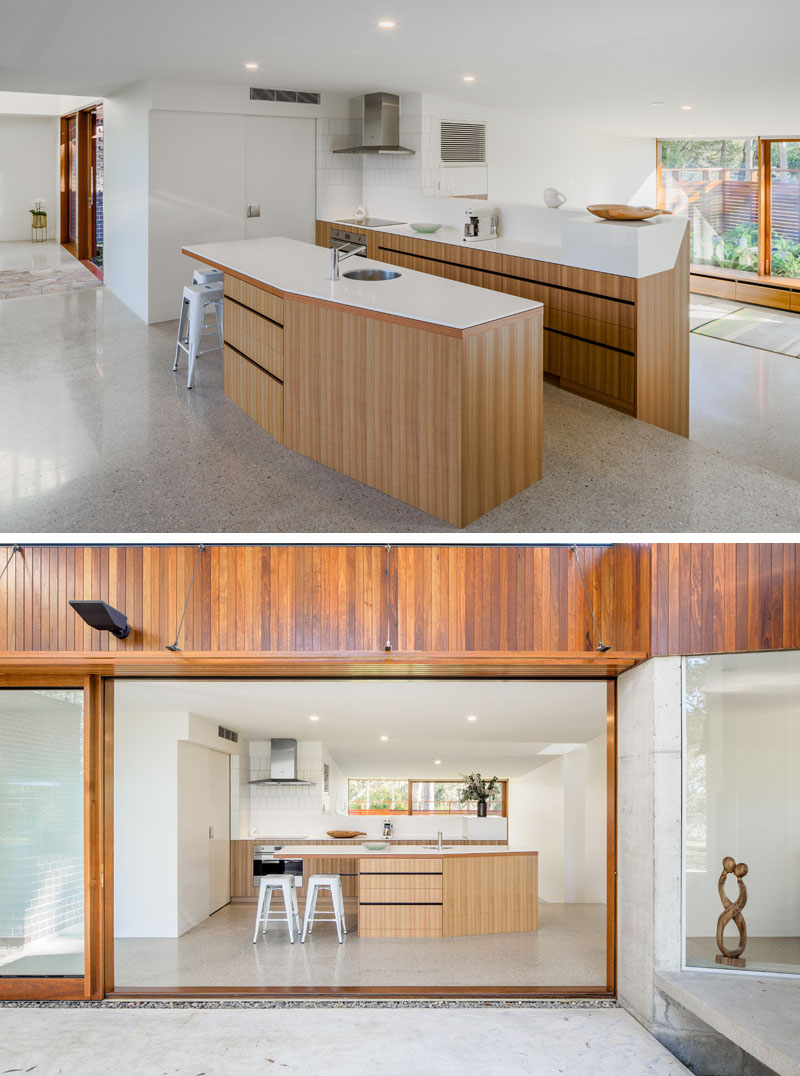
Behind the kitchen is a small open area that has a built-in window seat that sits next to a small garden. A small hallway off this room leads to the children’s bedrooms.
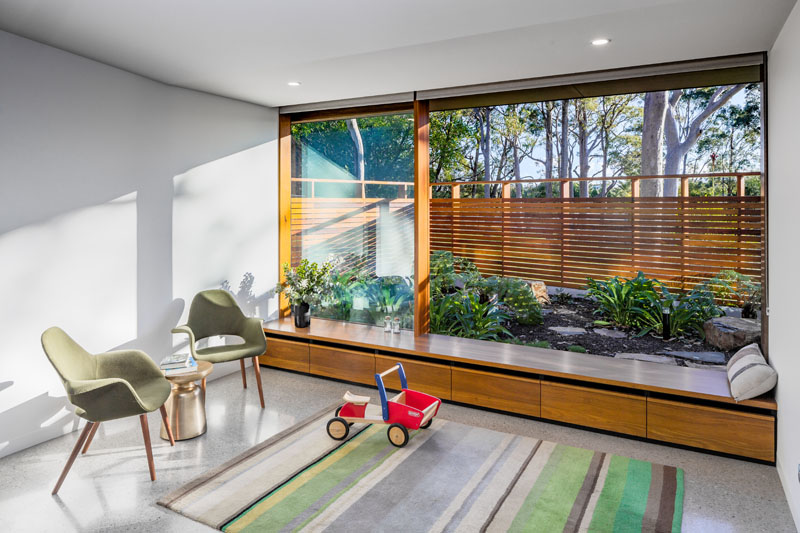
The covered outdoor space provides plenty of room for alfresco dining and relaxing in the shade.
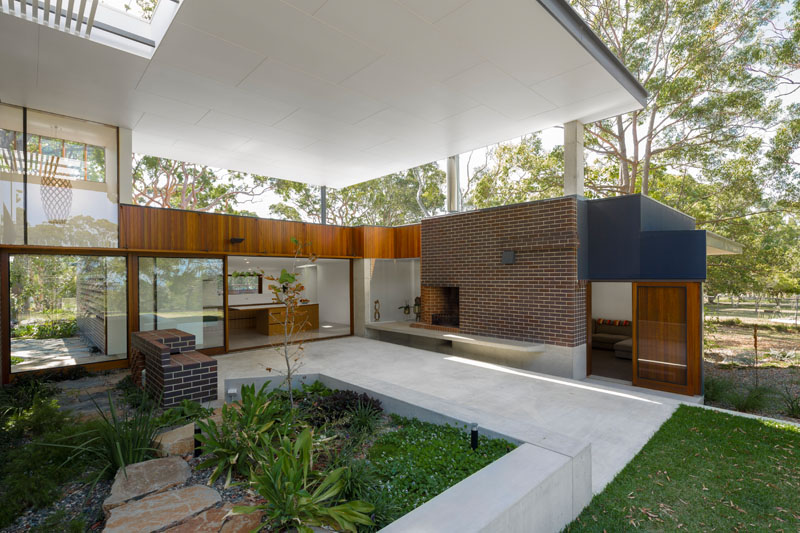
Accessible from the outdoor space or through the kitchen is the dining room and a sunken living room.

Back by the front door are wood stairs that lead to the master bedroom suite upstairs.
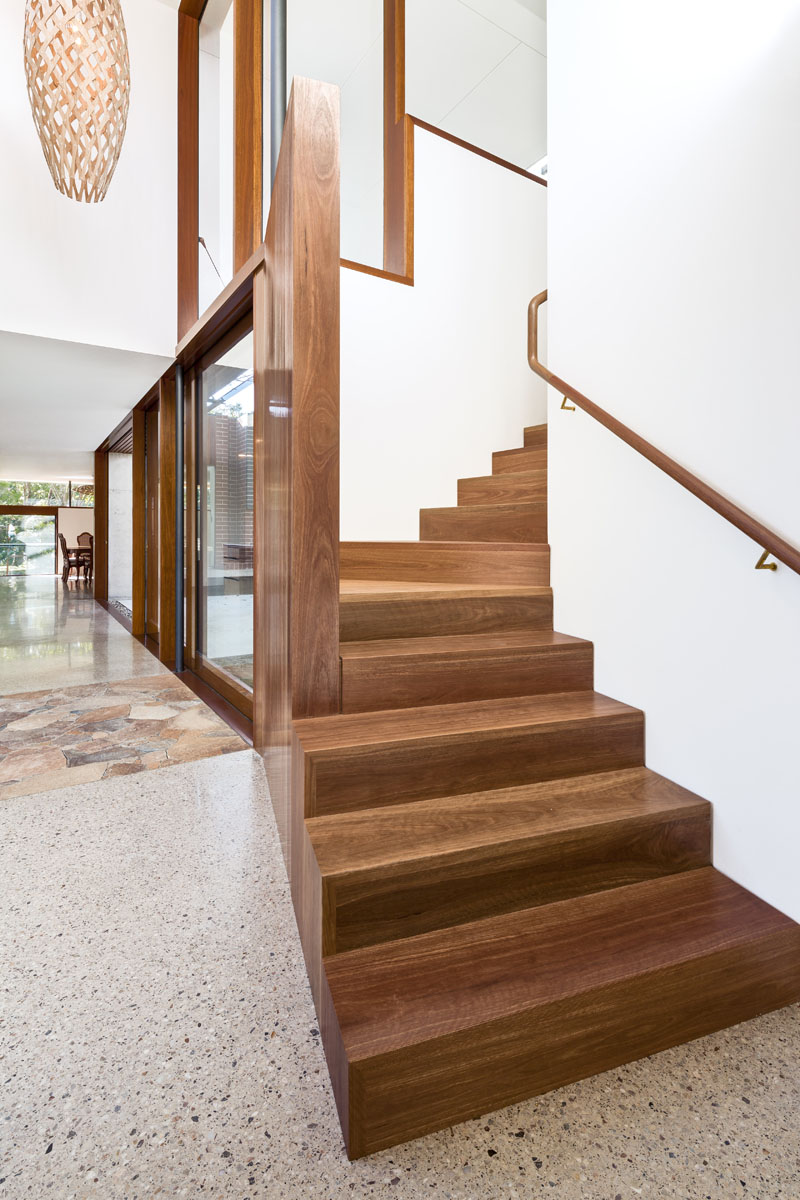
Here’s a look at the master bathroom suite, that has a large picture window that perfectly frames the bushland views.

Photography by Jon Reid
扫描二维码分享到微信