複層住宅
Modern villa
空間設計:李智翔,陳凱倫,李柏樟/水相設計
業主:Mr. Lee
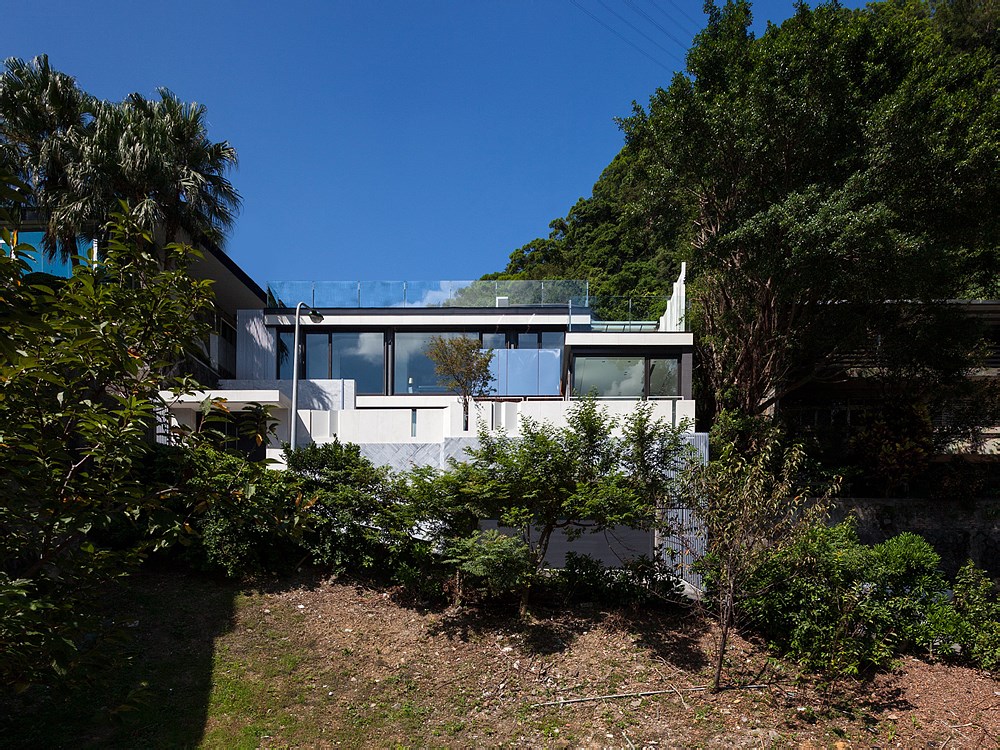
建築外觀
Description
自由平面
建築建立在一座六米高的基座口,我們以兩道長約15米的白色長向水平窗帶開窗,勾勒出建築的主要線條;大面的玻璃開窗,除了建築面向的景觀面考量外,也師法Mies van der Rohe對於「框架結構」和「玻璃」材質的表現。我們希望框構骨架的近乎露明,模糊室內室外空間的定義,營造寬廣的空間視野。
As the architect Mies Van der Rohe proposes "Skin and bones architecture", we try to keep all structure expose with two long horizontal sliding windows. Except for providing the house a spacious view and ample sunlight, the exposed frame and glass blur the line between indoor and outdoor.
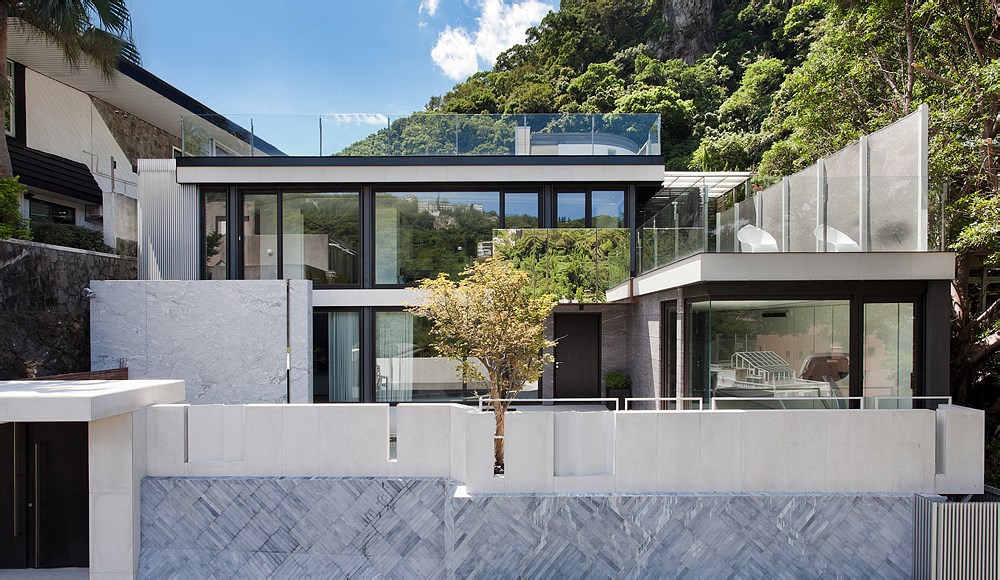
外觀整體
Postmodern
建築體正面覆加延伸的正方體串連室內外空間,鏡面不銹鋼材質融合外在環境與建築。平頂式的屋頂花園延續建築體矩形塊狀的簡潔俐落,如裝置藝術般的牛奶盒(洗滌槽用途)翻灑洩出一灘的青草,為現代主義灑下幽默的語彙。
The cube extend from the facade is an intermediary space between indoor and outdoor. The stainless steel reflects the blue sky and merges the architecture with nature. On the roof garden, we designed a sink in the shape of giant milk box, which is toppled and sprinkled a pool of grass.
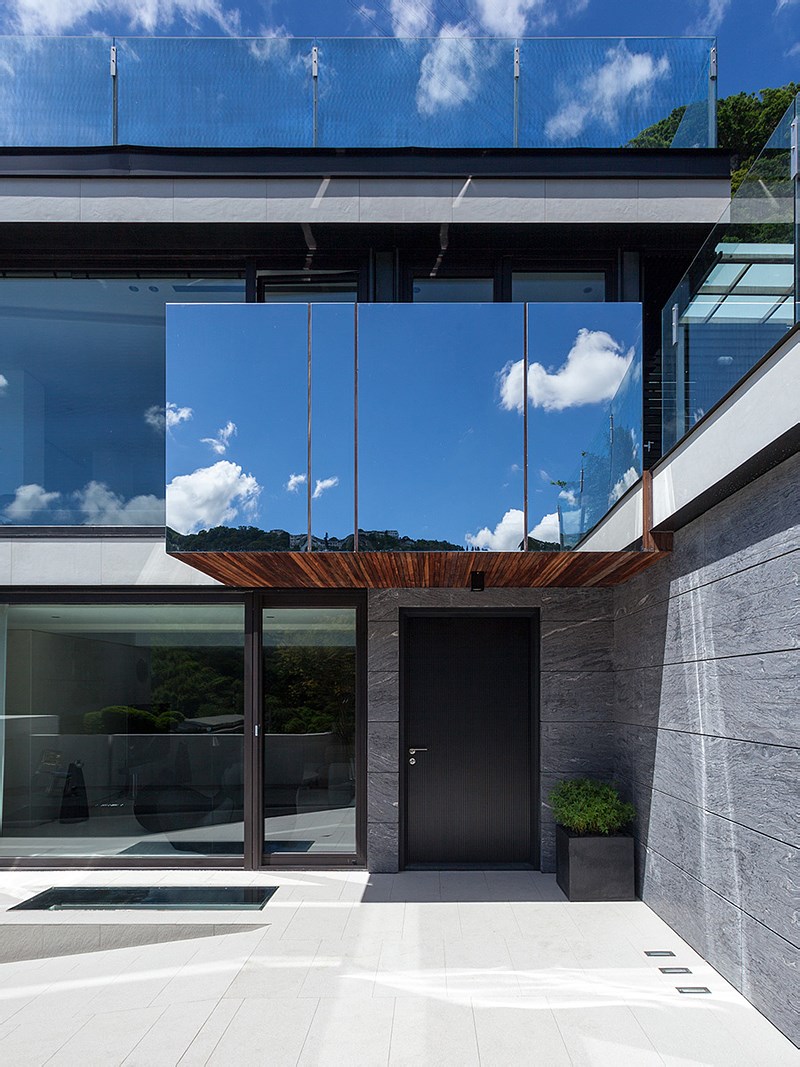
鏡面外牆
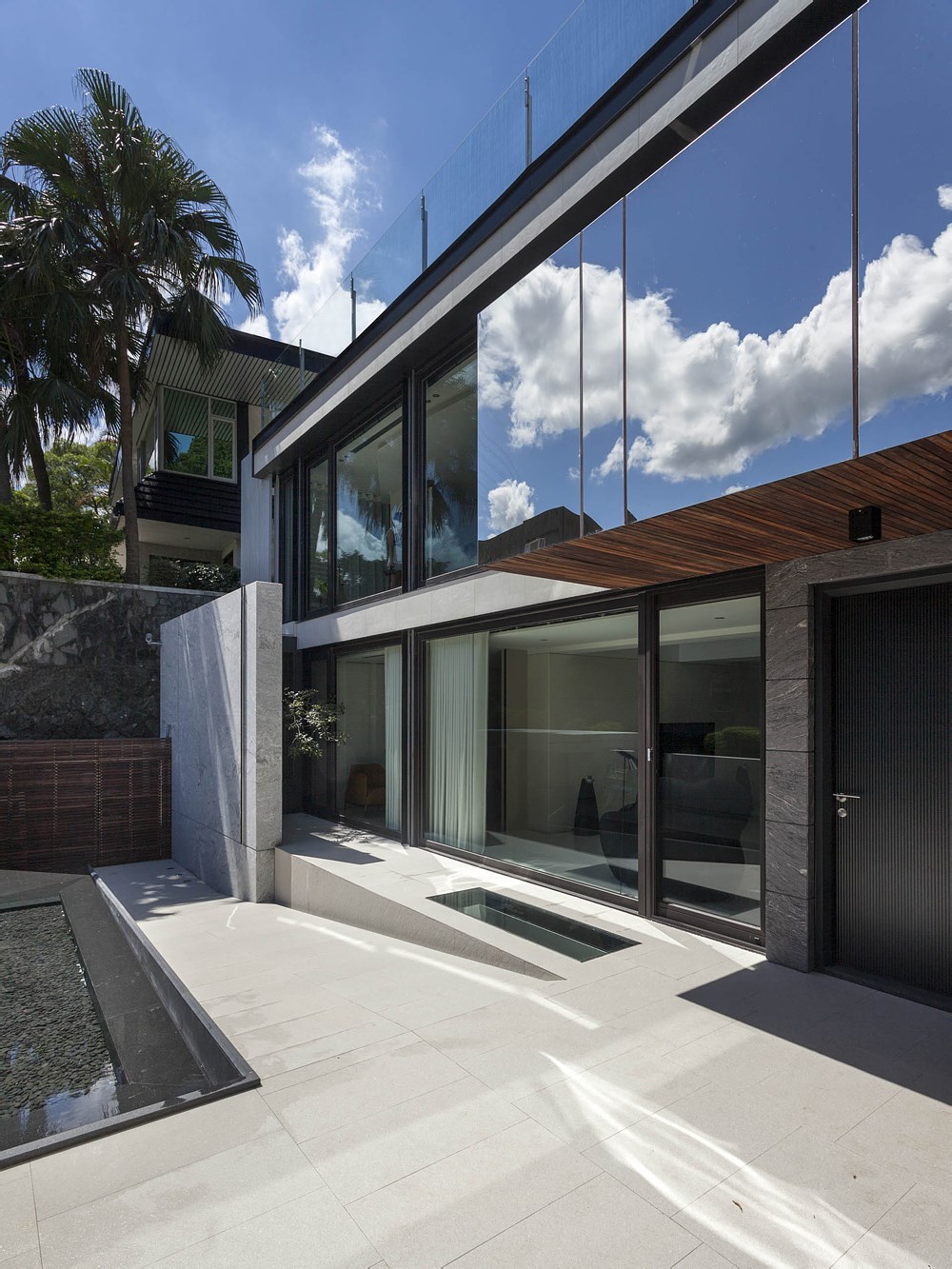
鏡面外牆
Neat façade
奉行現代主義建築的精神:「自由平面」與「流動空間」,簡單的立面與精緻的材質,如萊姆石主牆、白色大理石背牆與垂直綠色植生牆,縱橫交錯的垂直水平立面建構出形體的簡潔與純粹。4m*4m的樓板開口,刻意露樑,樑的連續性成為空間最有力道的線條,一樓延伸至二樓的石材主牆則連接兩樓層的關係性。
Pursue the principal of Le Corbusier’s 5 points of new architecture. Neat facade with nature texture of material is being used. With atrium in 4m*4m scale, we exposed the beam as a line in great strength to intersect the structure.

客廳

客廳
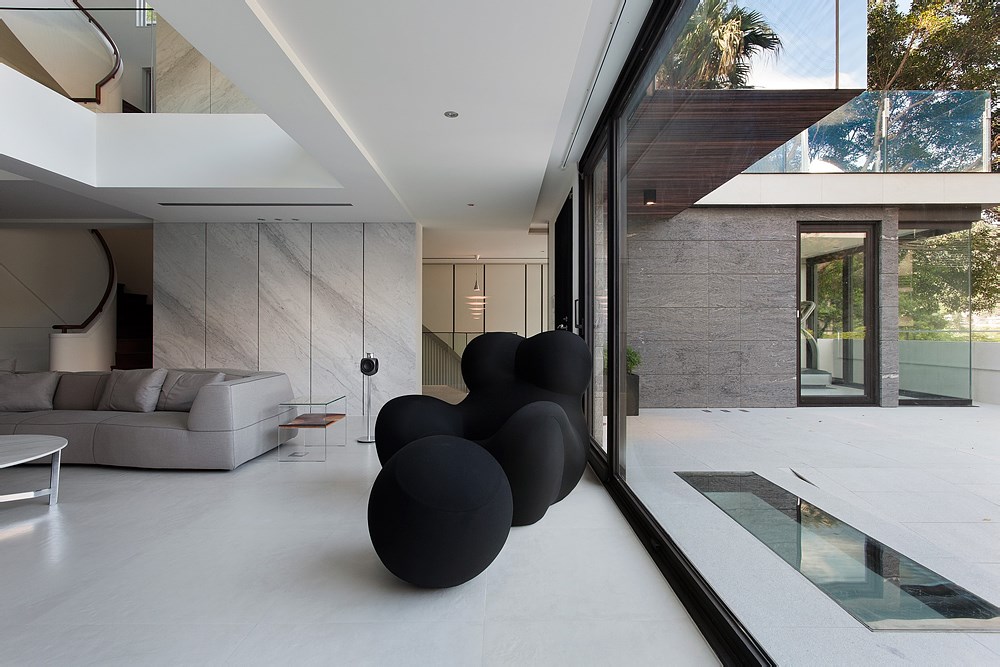
客廳一隅
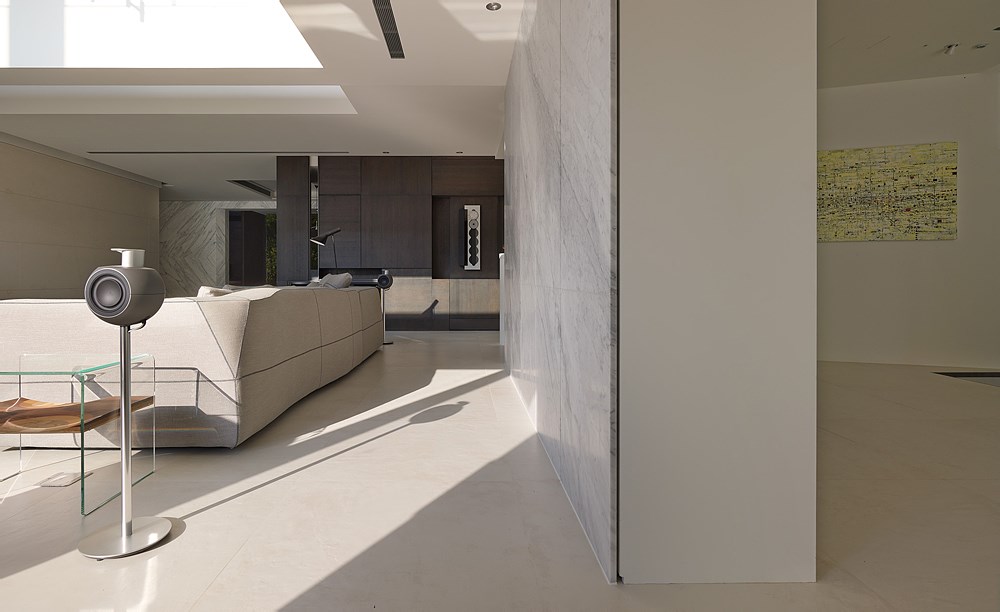
客廳一隅

採光天景
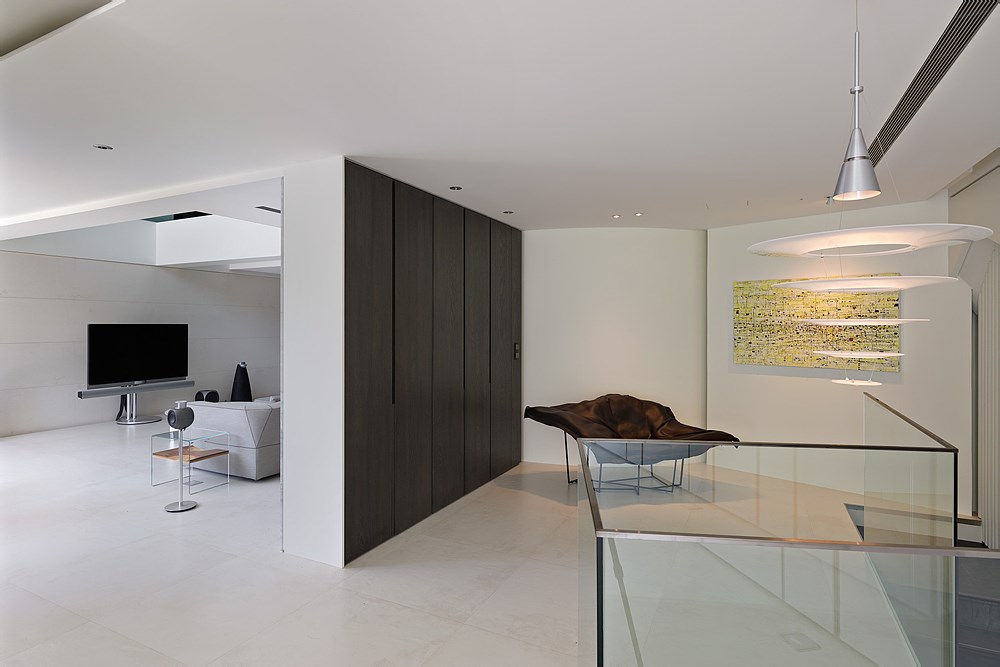
客廳一隅
Free plan
舊建築存留的柱體不刻意隱藏於牆體中,使承重柱與牆分離。以不鏽鋼與白色石材包覆讓柱體與牆產生若即若離的關係,彼此存在又彼此彰顯個性。二樓環繞著開口的回字動線,依序是開放式書房、兩間小孩房與娛樂室,同樣奉行建構準則:自由平面與流動空間。
To continue the principal of the free plan, we tried through the separation of the load-bearing columns from the walls subdividing the space. The column which in stainless steel and carrara becomes the visual points in the space. Circulation in the second floor flows like a square, across two bedrooms, study room and a game room.

二樓走道

二樓走道

二樓走道

二樓走道
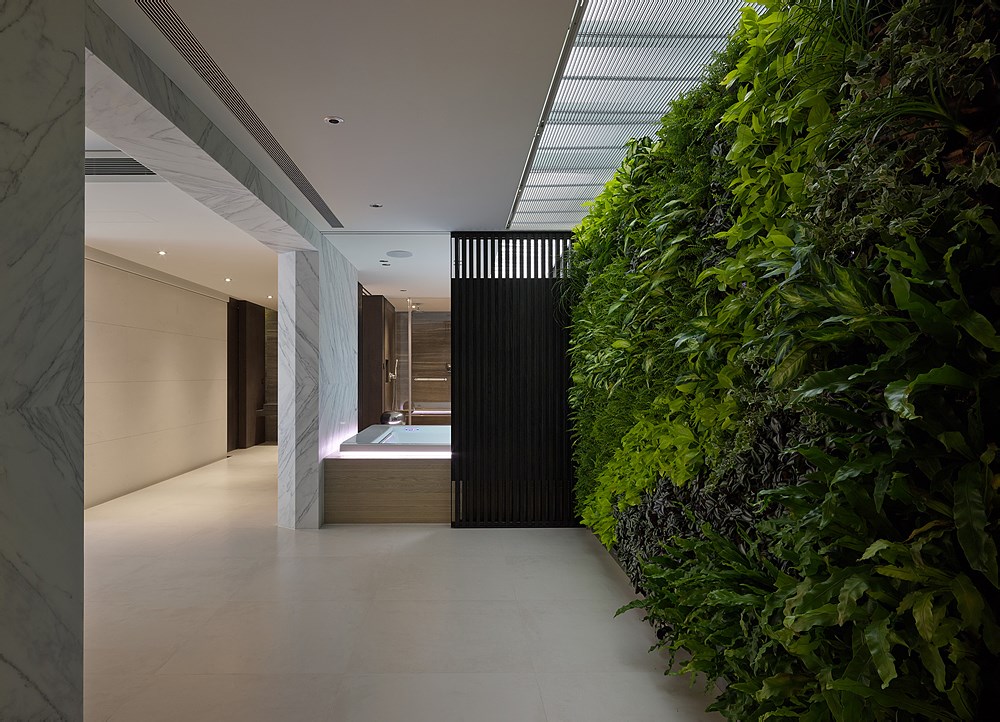
室內綠意牆面
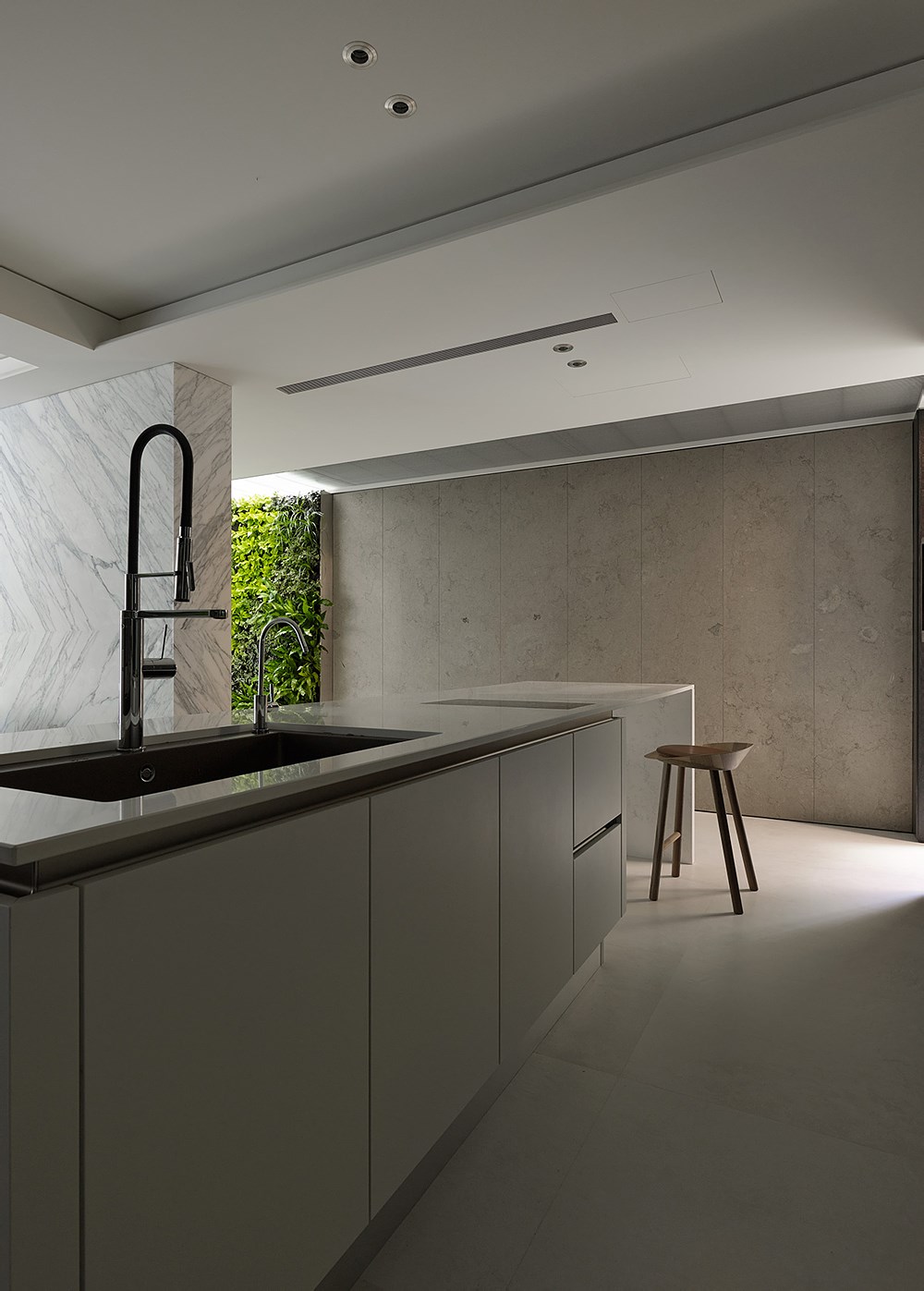
廚房一隅
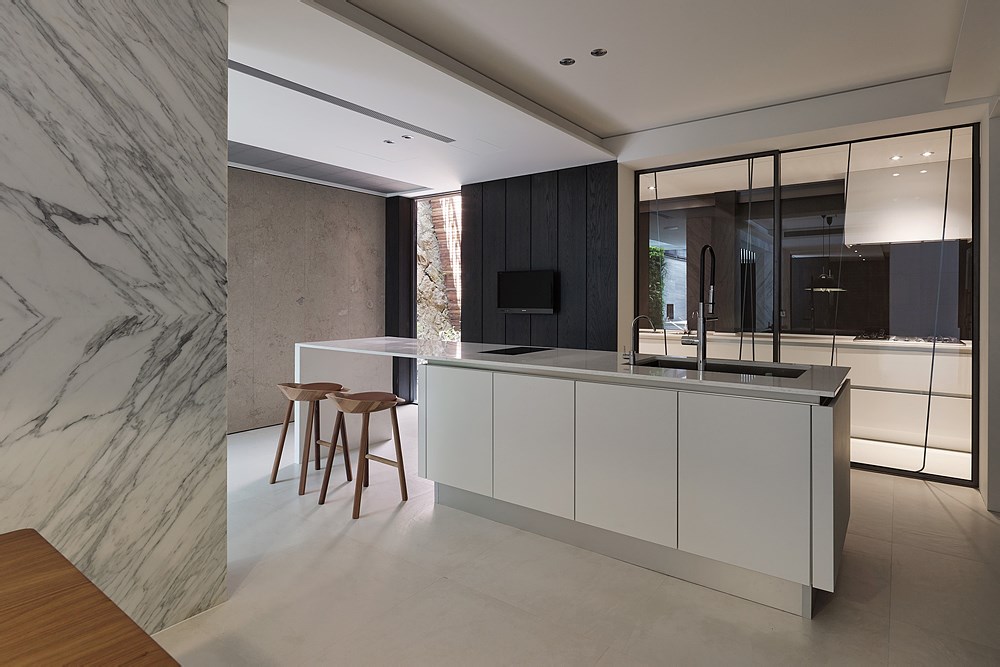
開放式廚房
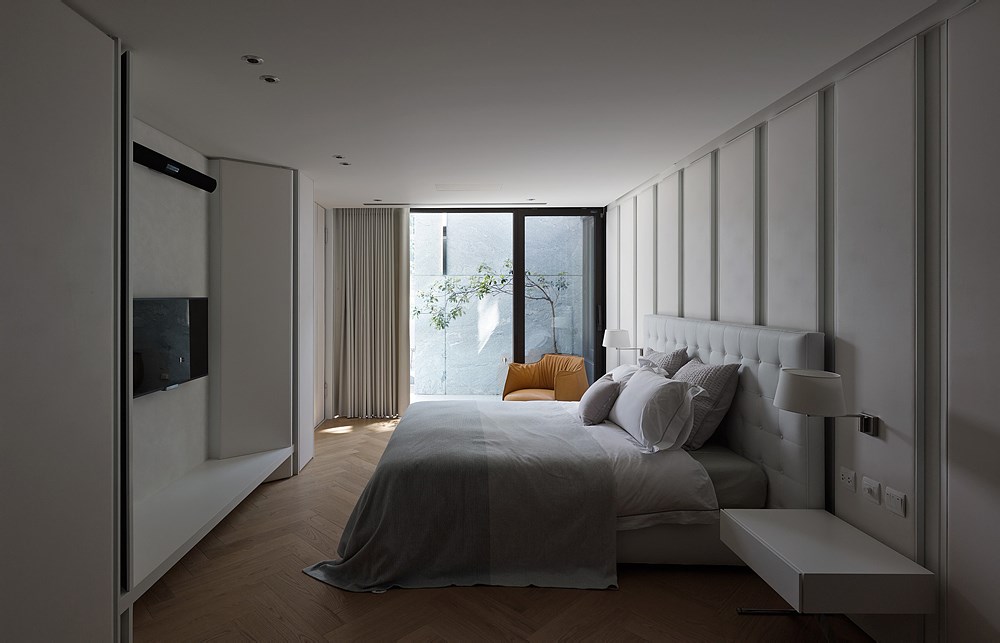
臥房

公共走道
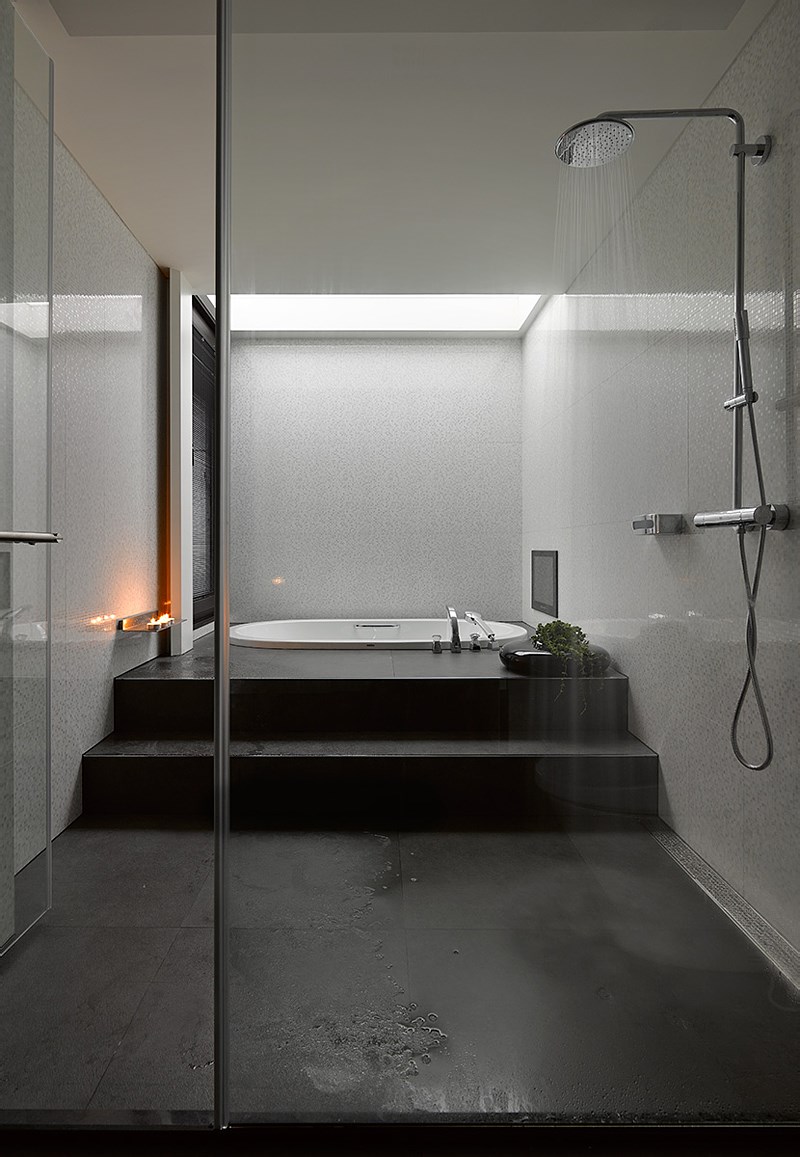
衛浴空間
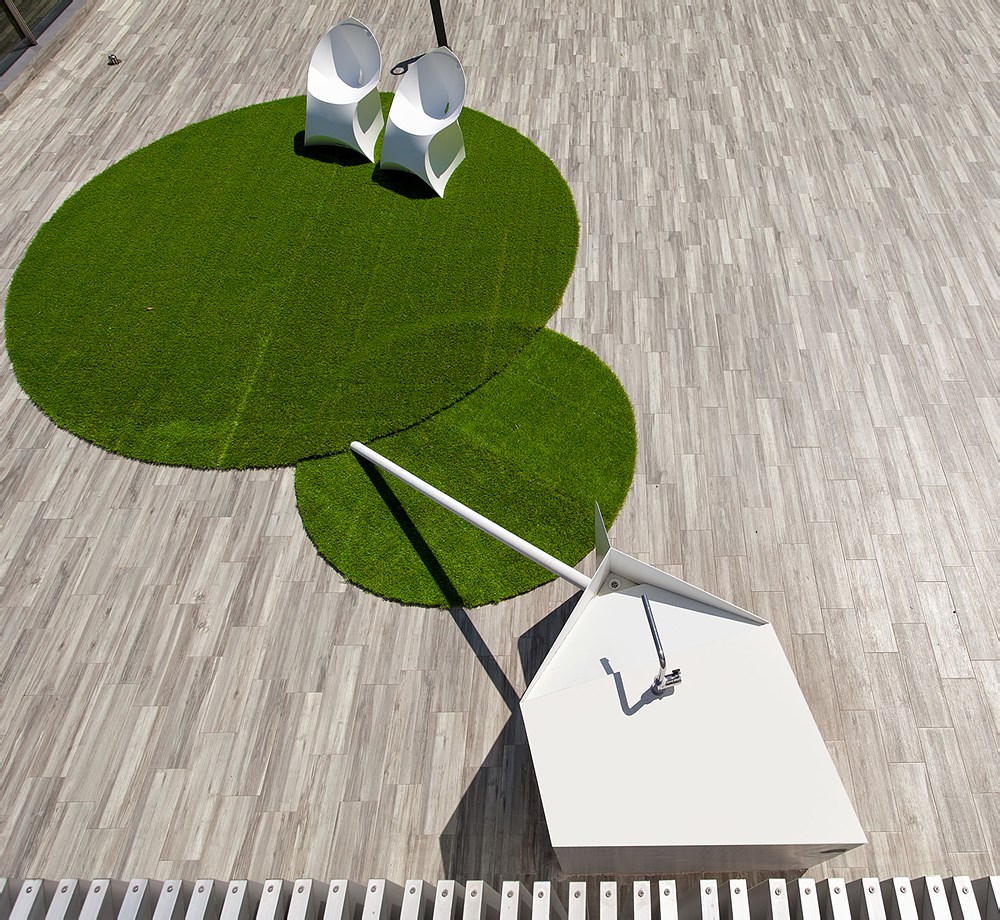
戶外創意景觀
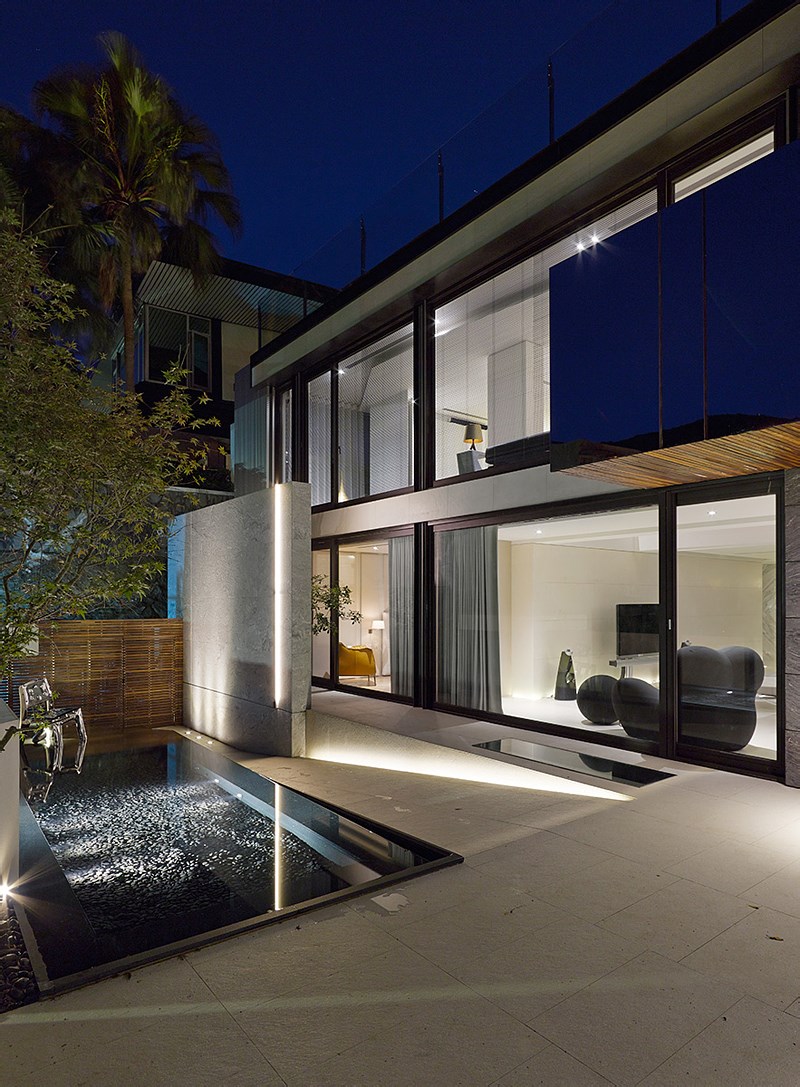
夜間外觀
Linear unit
車庫地坪鋪面是以不同比例與質感的藍、黑、白三色地磚,水平向性的構築成一幅立體畫作,加上車庫盡頭的錐形天井自然光的進入,呈現現代主義線條與光線的純粹美感。
The floor in garage is combined with three kinds of tile that is in different scale. In the end of the garage, we built a skylight on the top to present the linear beauty of modernism.
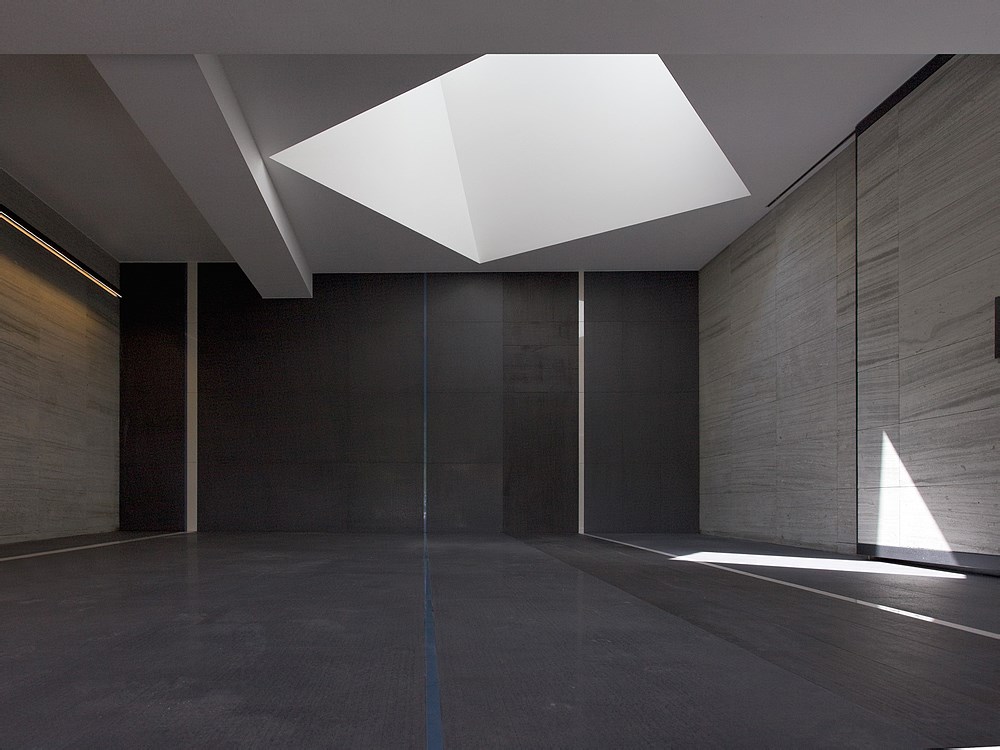
室內車庫

室內車庫
空間設計:李智翔,陳凱倫,李柏樟/水相設計
業主:Mr. Lee
空間性質:複層住宅
座落位置:台北, 台灣
室內面積: 726m2
空間格局:B1F/車庫, 1F/客廳,健身房,餐廳,廚房,SPA區,主臥室, 2F/小孩房,娛樂室,書房,
設計時間:2011.07~2012.03
施工時間:2012.03~2013.10
主要材料:萊姆石,卡拉拉白石,雕刻白石,鍍鈦,不鏽鋼,石英磚,花崗石,橡木,噴漆
攝影:Sam Tsen 岑修賢
Data
Designer: Waterfrom Design (http://www.waterfrom.com)
Client: Mr. Lee
Category: Residential
Location: Taipei, Taiwan
Area: 726m2
Layout: B1F/garage 1F/living room, gym, dining room, kitchen ,SPA area, master room 2F/2 bedroom, game room, study area
Material:limestone, bianco carrara, titanium plating, ceramic, stainless, oak
Design Period:July.2011~Mar.2012
Construction Period:Mar.2012~Oct.2013
Photographer:Sam Tsen
Copyright: Waterfrom Design
WATERFROM DESIGN
扫描二维码分享到微信