克罗地亚Vis岛山坡上的度假屋
Proarh Issa Megaron
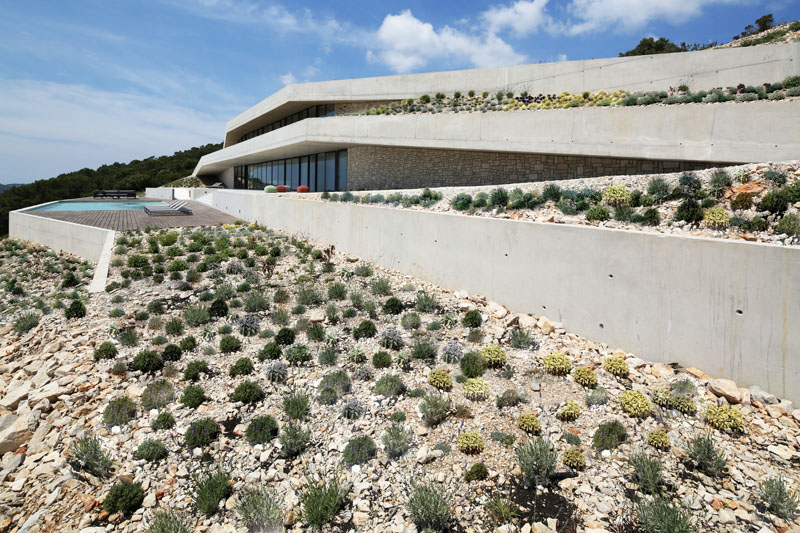
Proarh have recently completed Issa Megaron, a modern concrete house that’s been designed for family retreats, and is built into the hillside of Vis Island, Croatia.
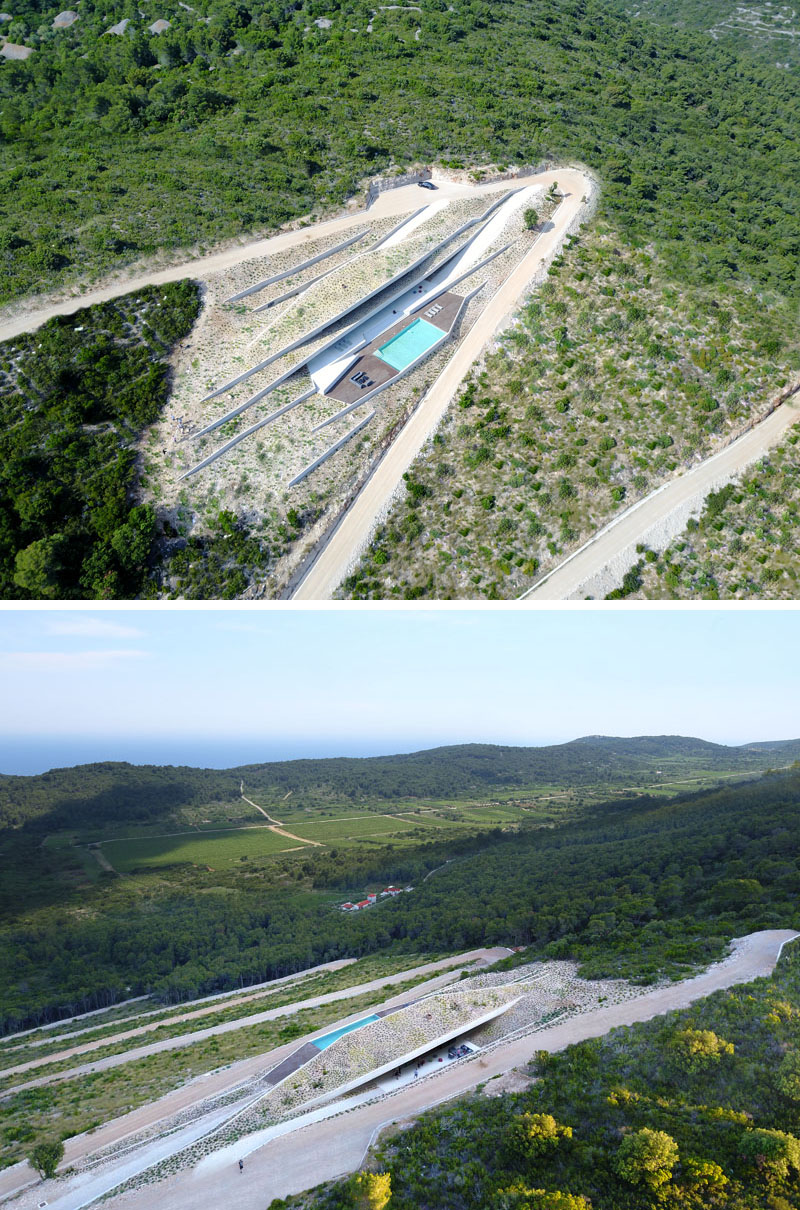
The design of the house reinterprets the ancient stone drywalls, creating a new rural man-made topography using simple construction technologies. A residential pocket was created between the stretches of space forming walls, much like an artificial grotto, that resembles a primitive shelter.
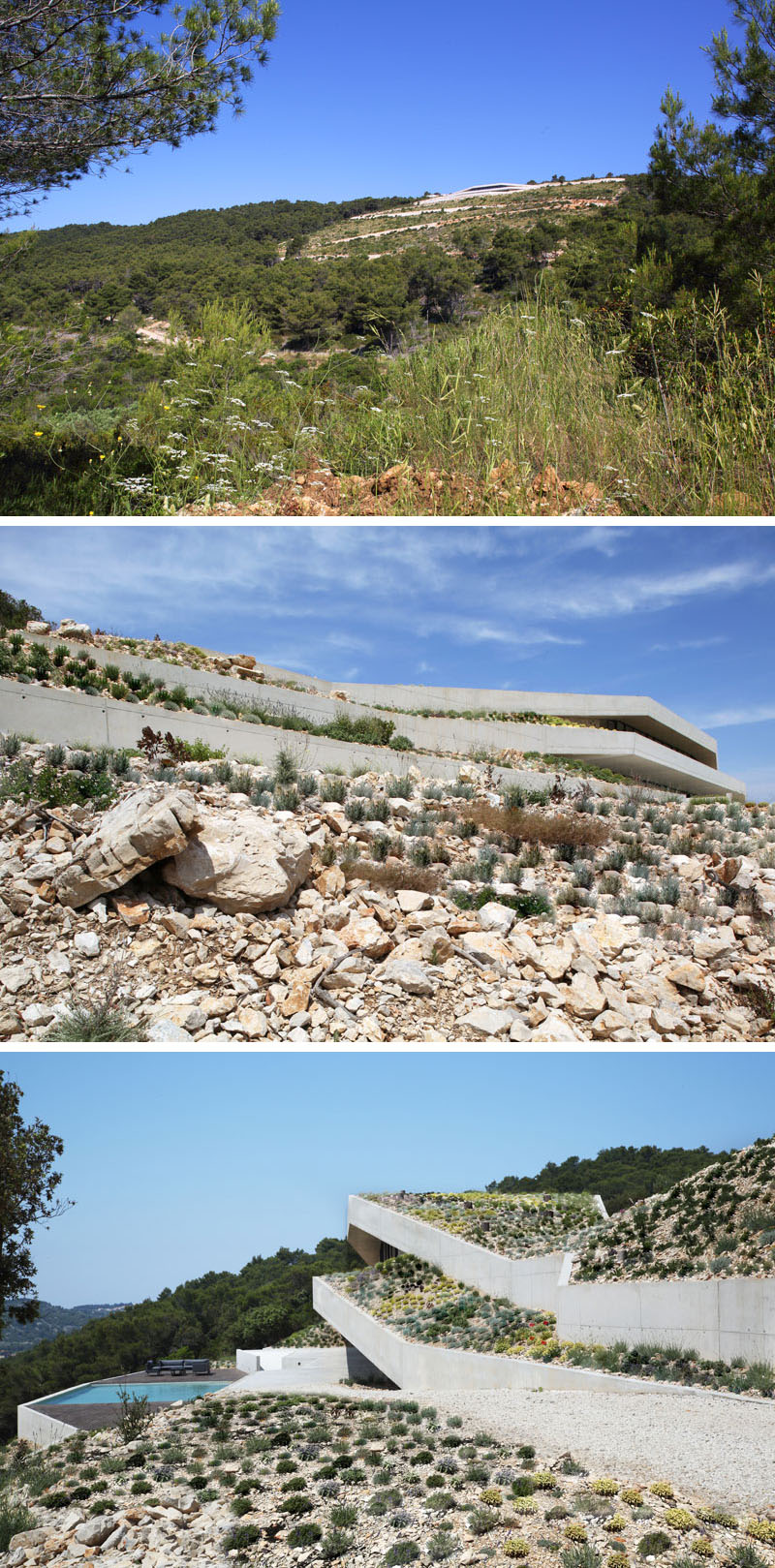
Covering the roof and terraces of the house is a green roof with a mixture of plants and local rocks.
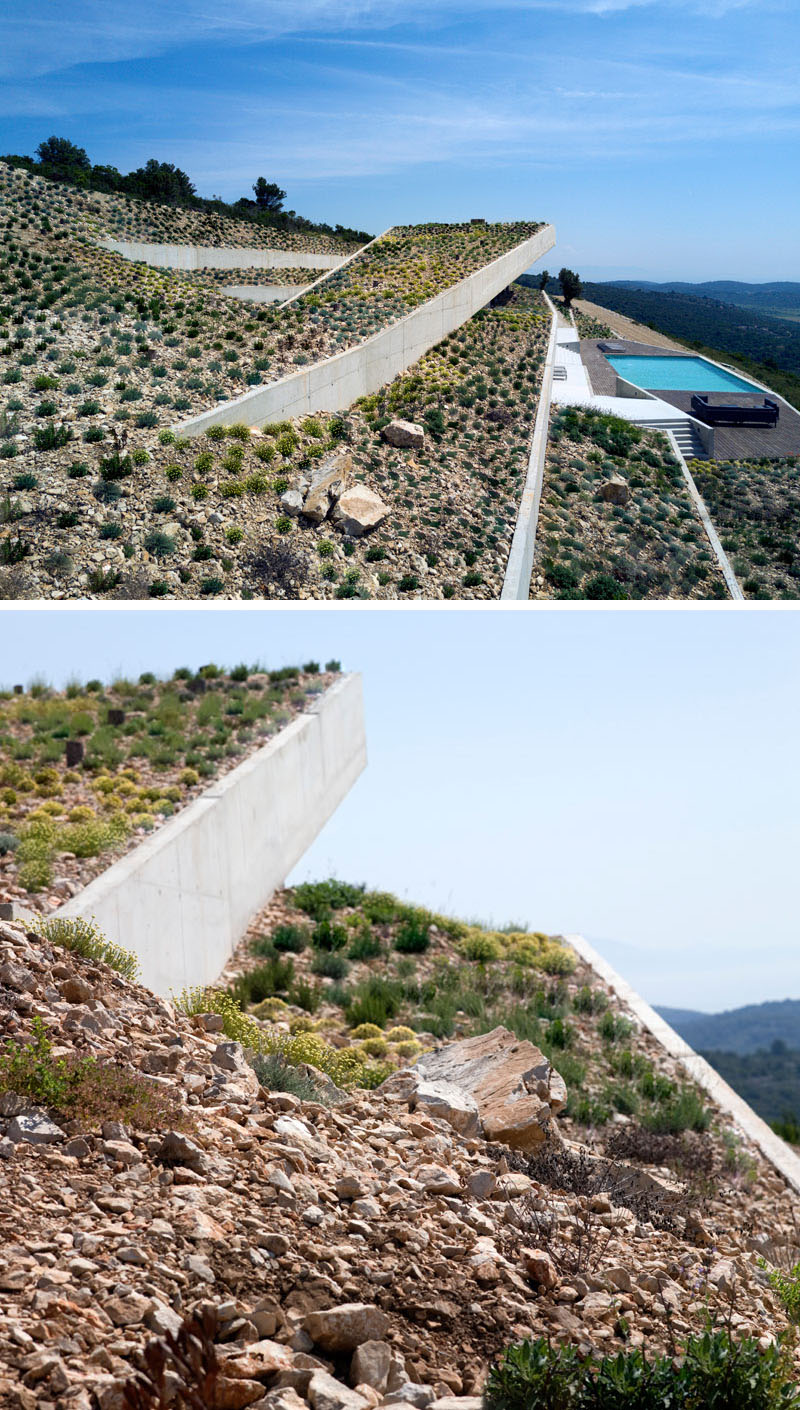
The layout of the house consists of two levels, with lounge on the first floor. A large overhang provides shade and shelter for the interior.
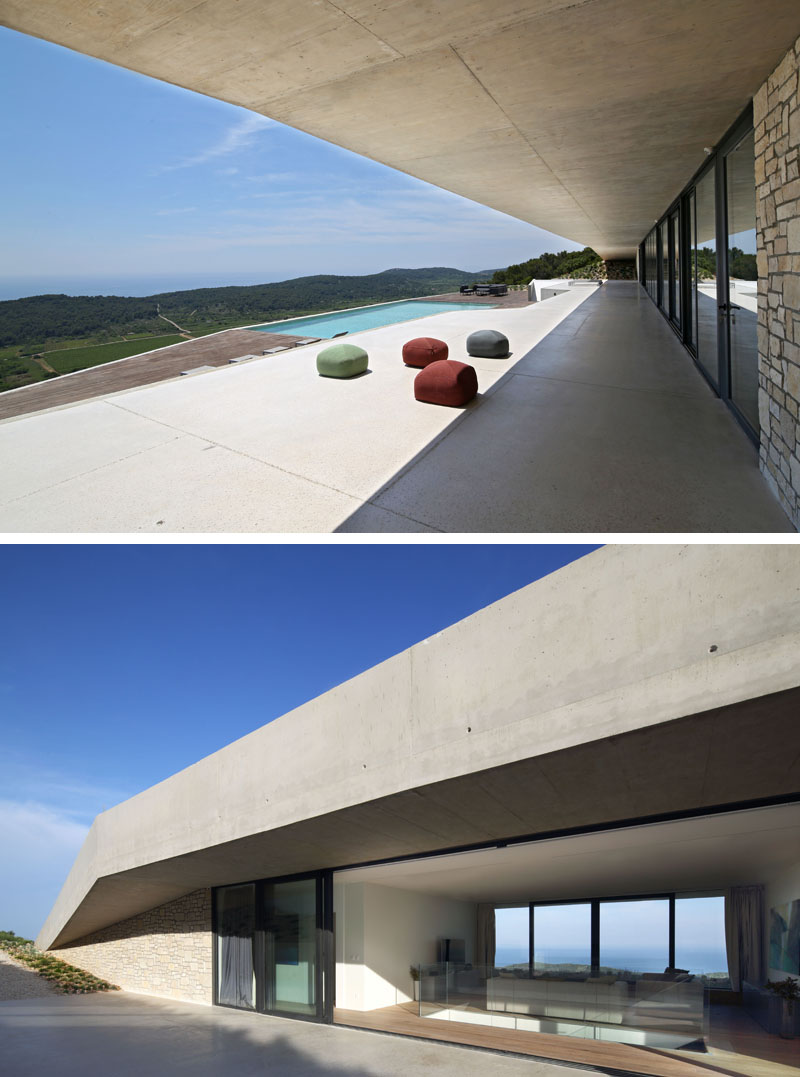
Also on the first floor are the sleeping quarters that all take advantage of the water views through large windows.
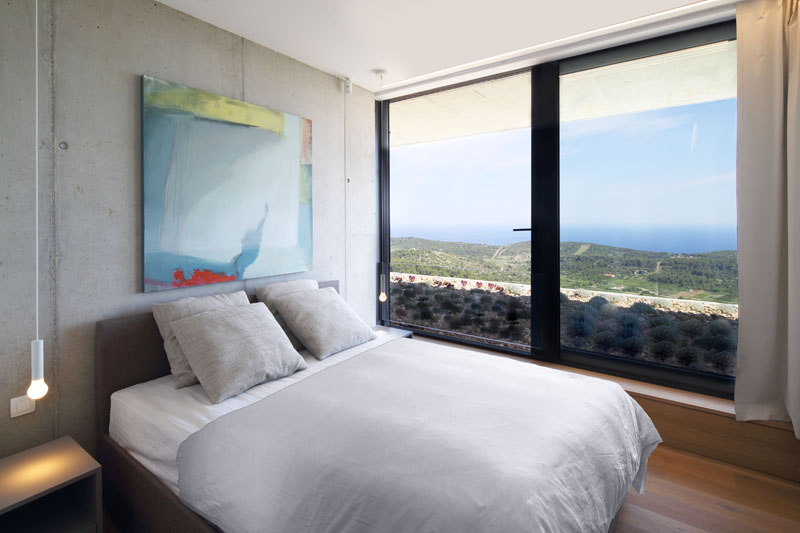
Downstairs on the lower floor, there’s an open plan dining/kitchen area, that also opens to the terraces and pool deck.
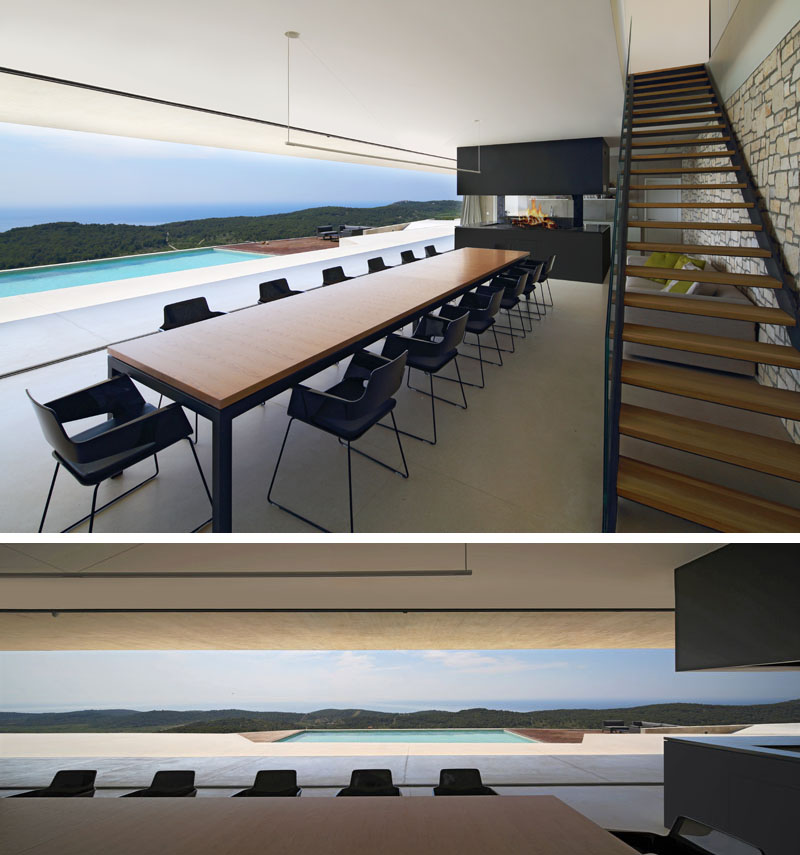
Photography by Damir Fabijanic | Architect: Davor Matekovic/PROARH | Design Team: Vedrana Jancic, Bojana Benic | Structural Designer: Branko Galic, MSc – Radionica statike Ltd. | Building Energy Concept, Building Physics, and Building Details Design: Assist. Prof. Mateo Bilus, MEAU | Faculty of Architecture, University of Zagreb | Contractor: GRIZA gradevinski obrt
扫描二维码分享到微信