澳大利亚布里斯班乡村别墅
The Nest by Shaun Lockyer Architects
The Nest by Shaun Lockyer Architects
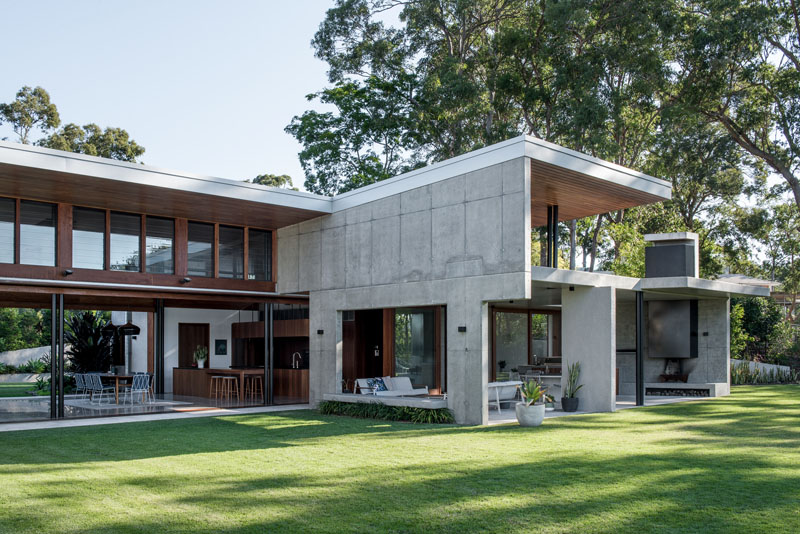
Shaun Lockyer Architects (SLa) designed this new modern family home near Brisbane, Australia.
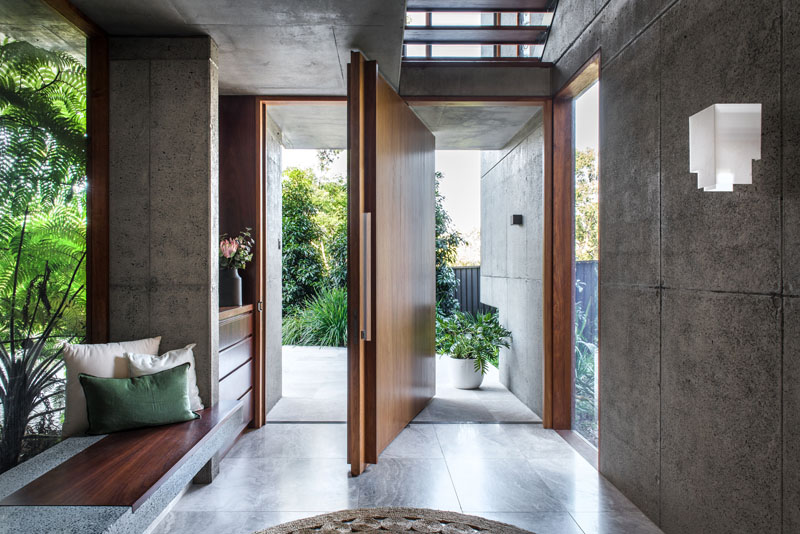
The interior of the home has a palette of sandblasted concrete, Spotted Gum timber and natural stone, to create a robust, warm and timeless aesthetic.
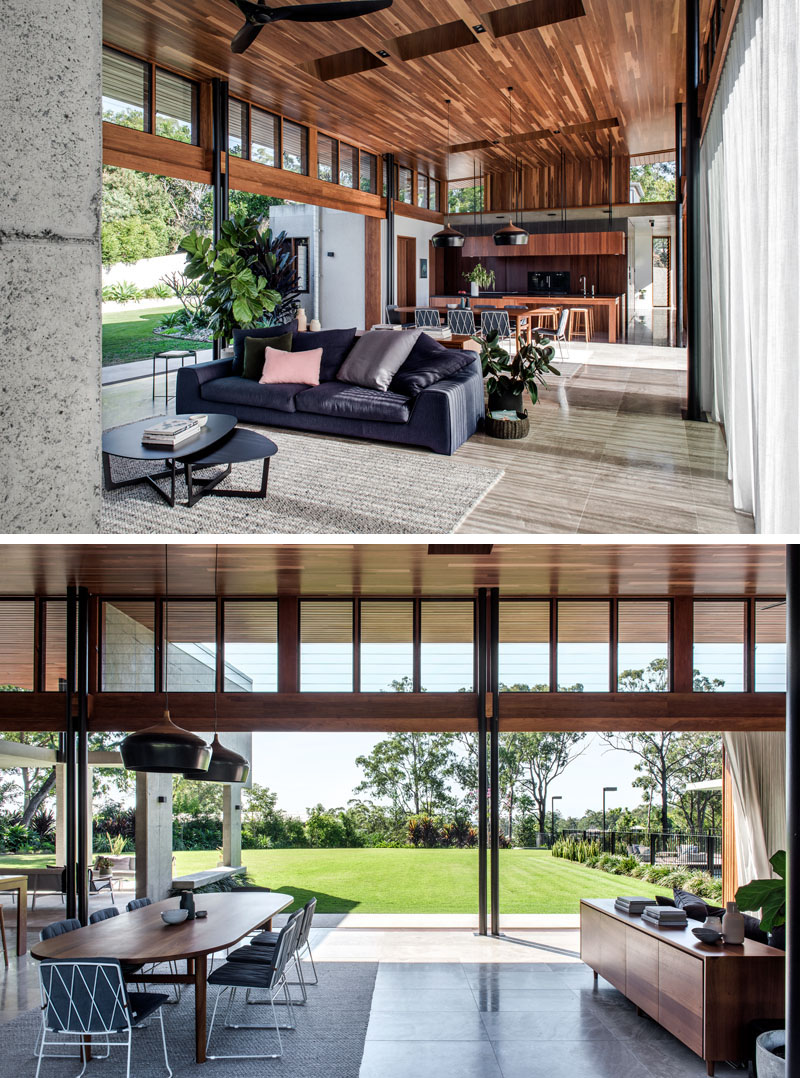
Sliding glass walls open the interior of the home to the backyard, creating an indoor/outdoor living environment.
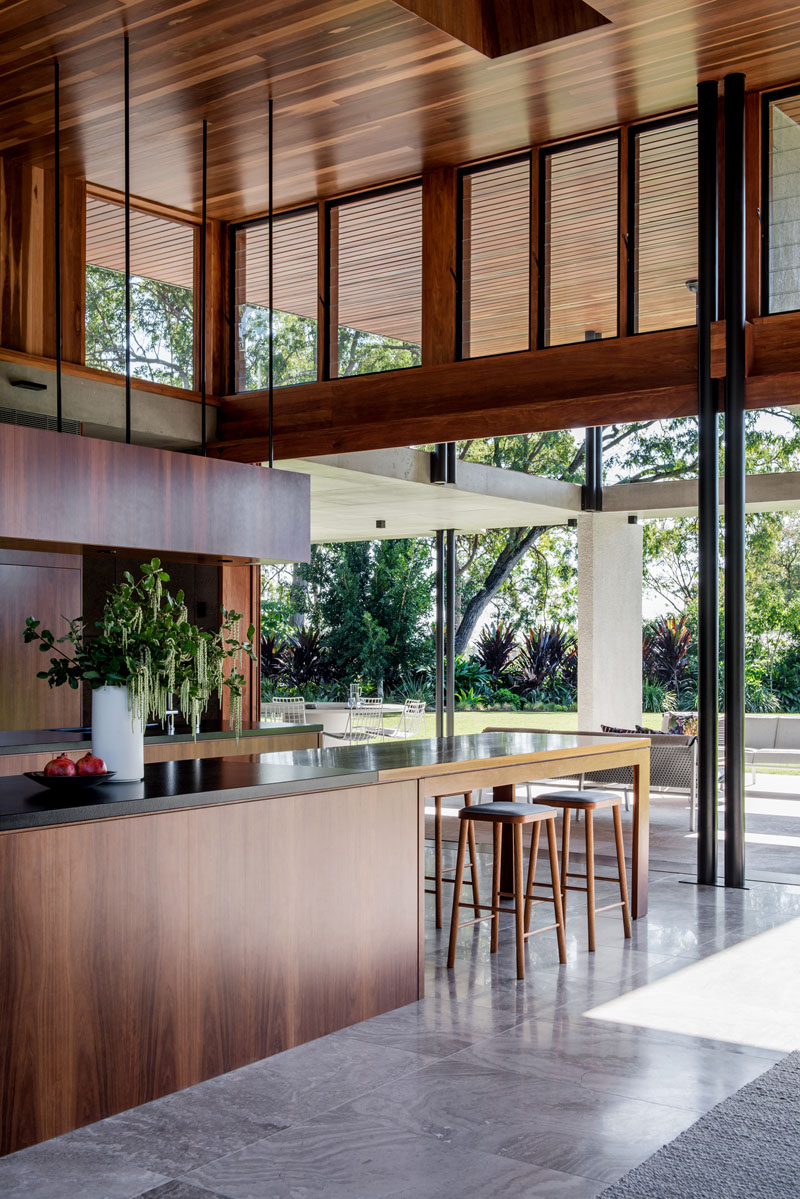
Outside, there’s a covered patio that provides a place for people to relax in the shade.
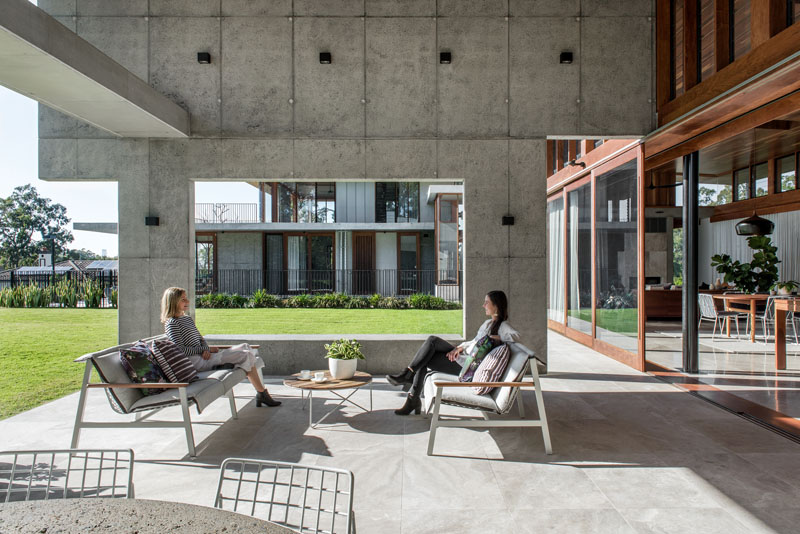
A swimming pool with views of the surrounding bush is ideal for cooling off on a hot summer day.
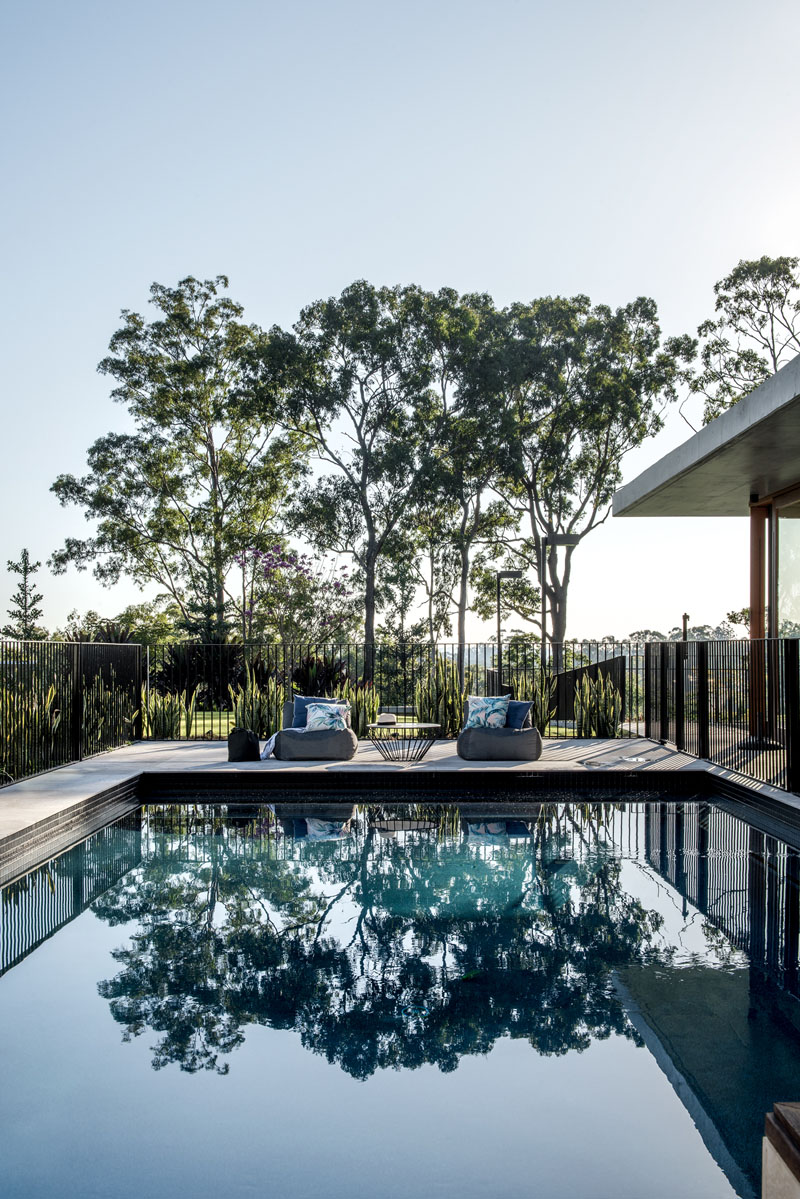
Back inside, and there’s a built-in corner seat that looks out onto the pool area. Louvre windows allow the breeze to flow throughout the home.
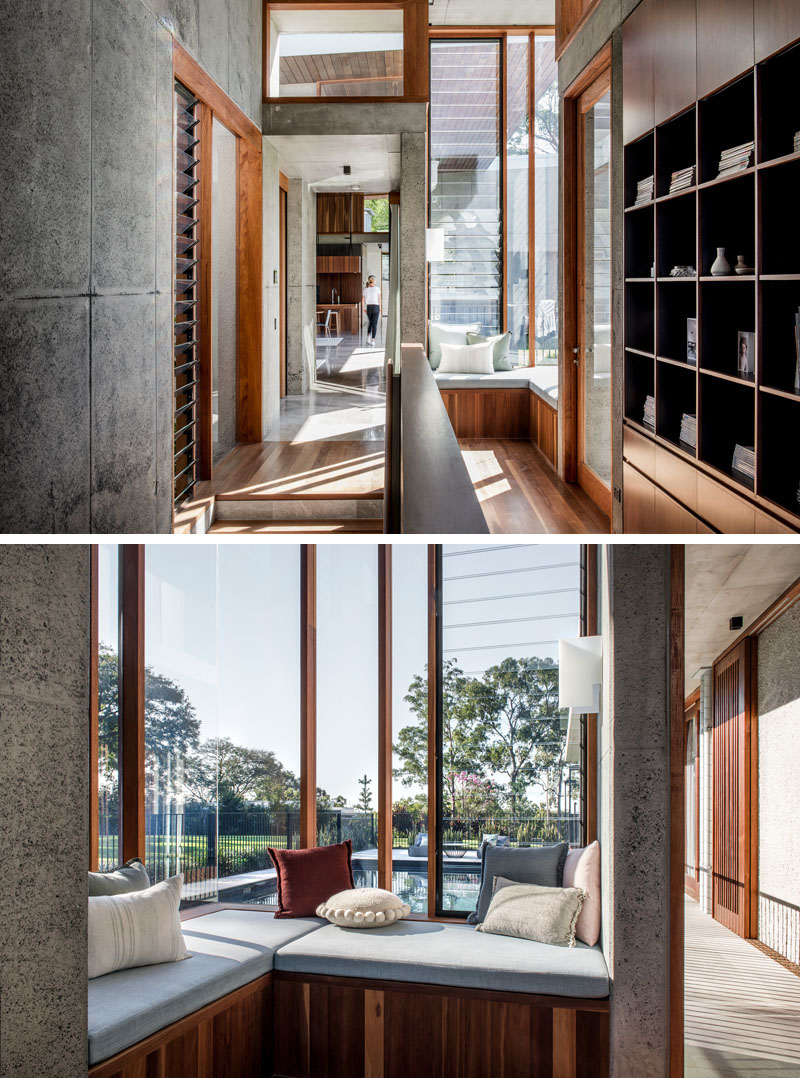
A home office with rich wood cabinetry is located down the hallway that runs alongside the pool.
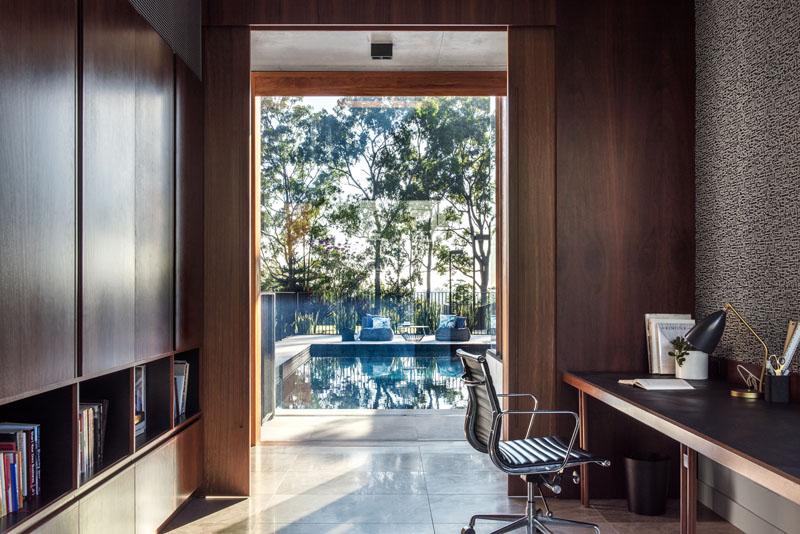
Additional cabinetry, open shelving, and a built-in desk, feature in another hallway by the stairs.
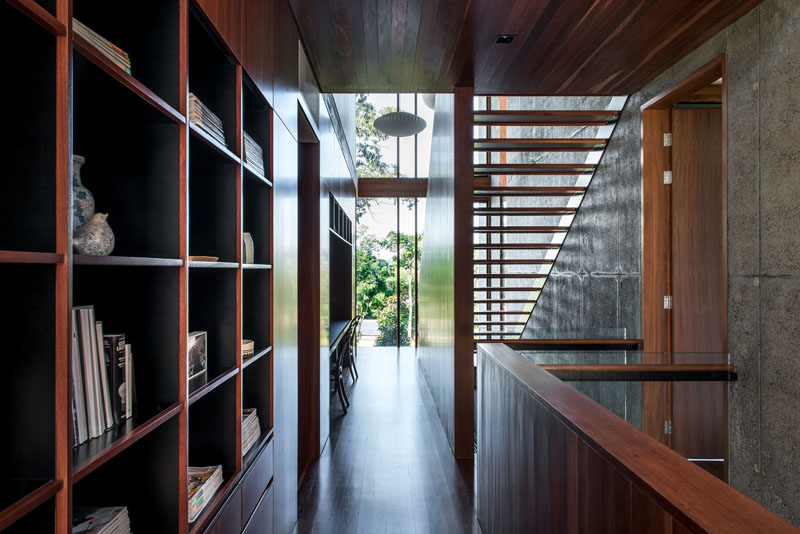
The master bedroom has floor-to-ceiling windows, and sliding doors that open up to a green roof overlooking the pool below.
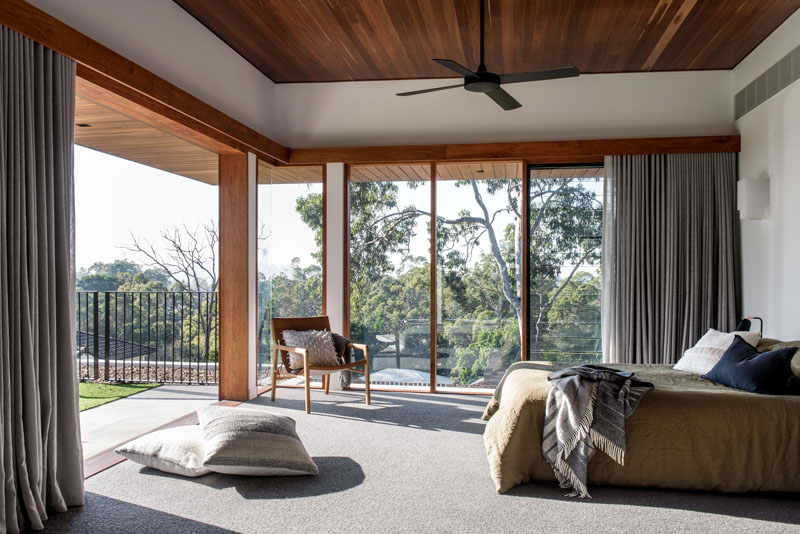
In the master bathroom, high ceilings create a sense of openness, while a skylight adds natural light to the bath area, and a large vanity mirror reflects the view outside.
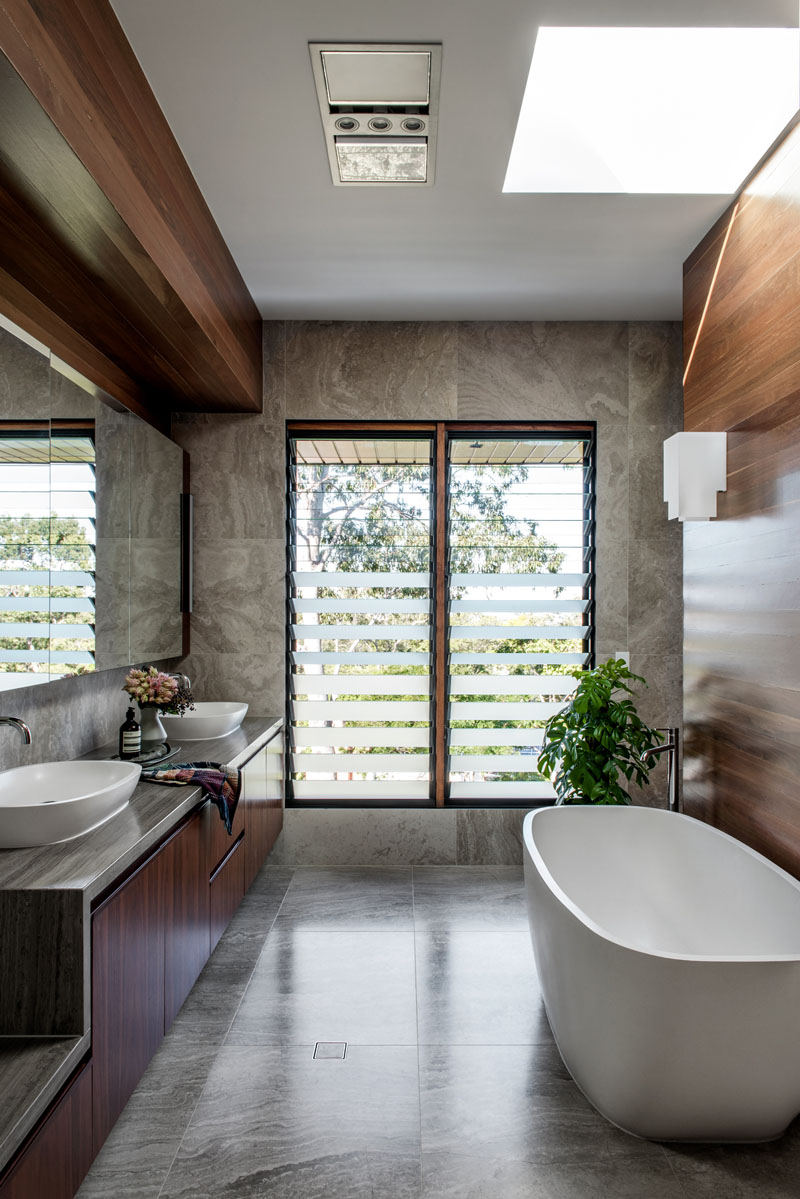
Photography by Cathy Schusler Photography |
Architecture Firm: Shaun Lockyer Architects (SLa)
| Construction: Kalka Construction
| Engineer: Morgan Engineering
我有项目需要找优秀的设计师:
我是设计师需要承接优质项目:
项目或个人要高格的原创艺术:
需要更新换代高优品格的网站:
扫描二维码分享到微信