印度尼西亚巴厘岛别墅项目 Uluwatu
SAOTA
SAOTA Has Completed Uluwatu, Their First House In Indonesia
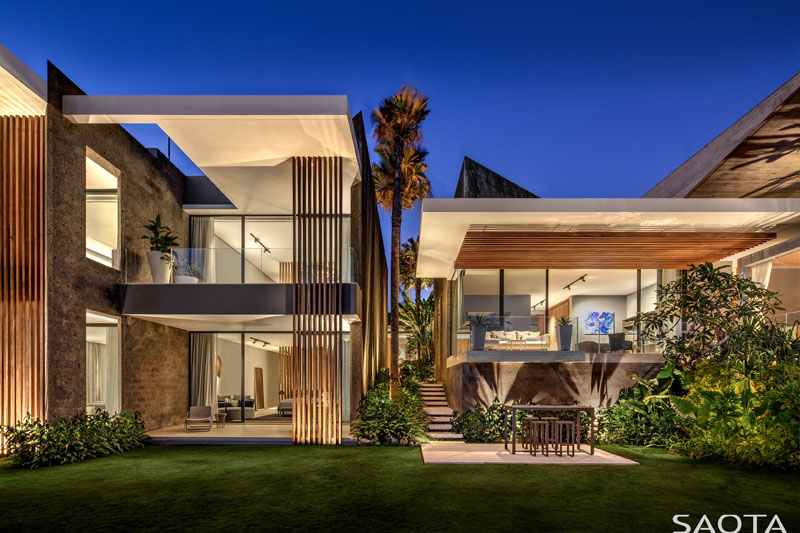
SAOTA has recently completed Uluwatu, their first project in Bali, Indonesia.

The house has a resort-style layout with the social living areas separated from the sleeping areas with courtyards and gardens.
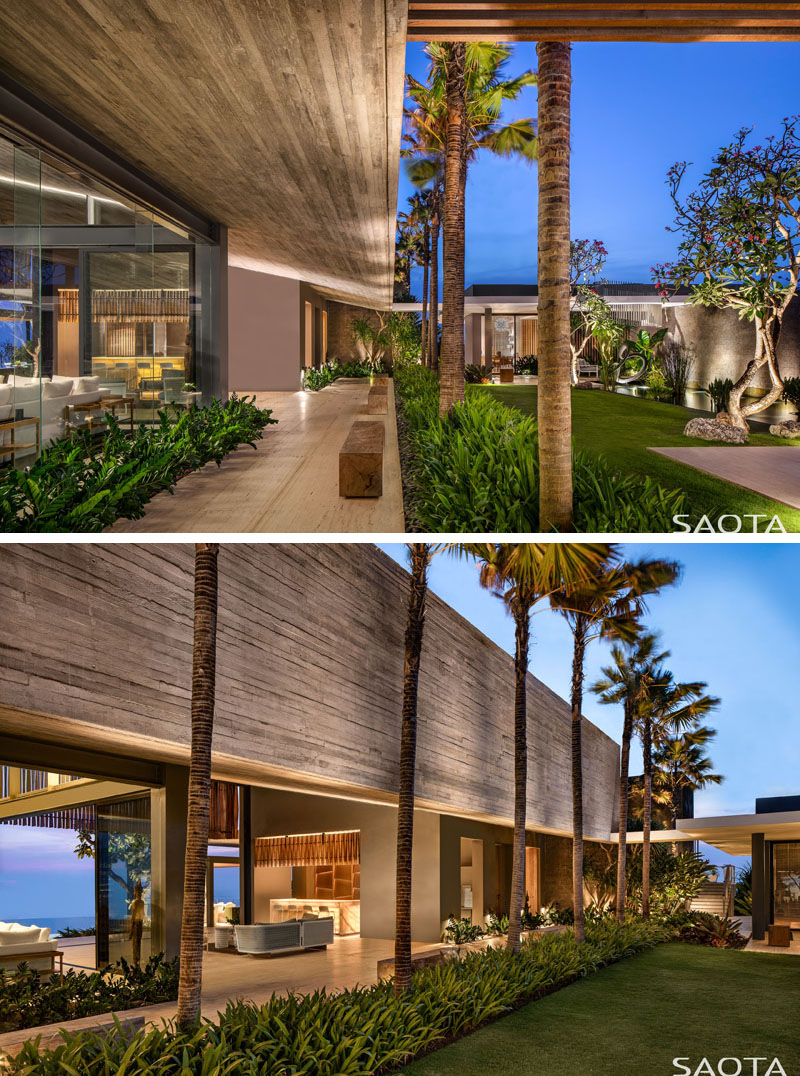
The house is located on a limestone cliff edge, and as such, the social areas of the house as well as the swimming pool, all have picturesque ocean views.
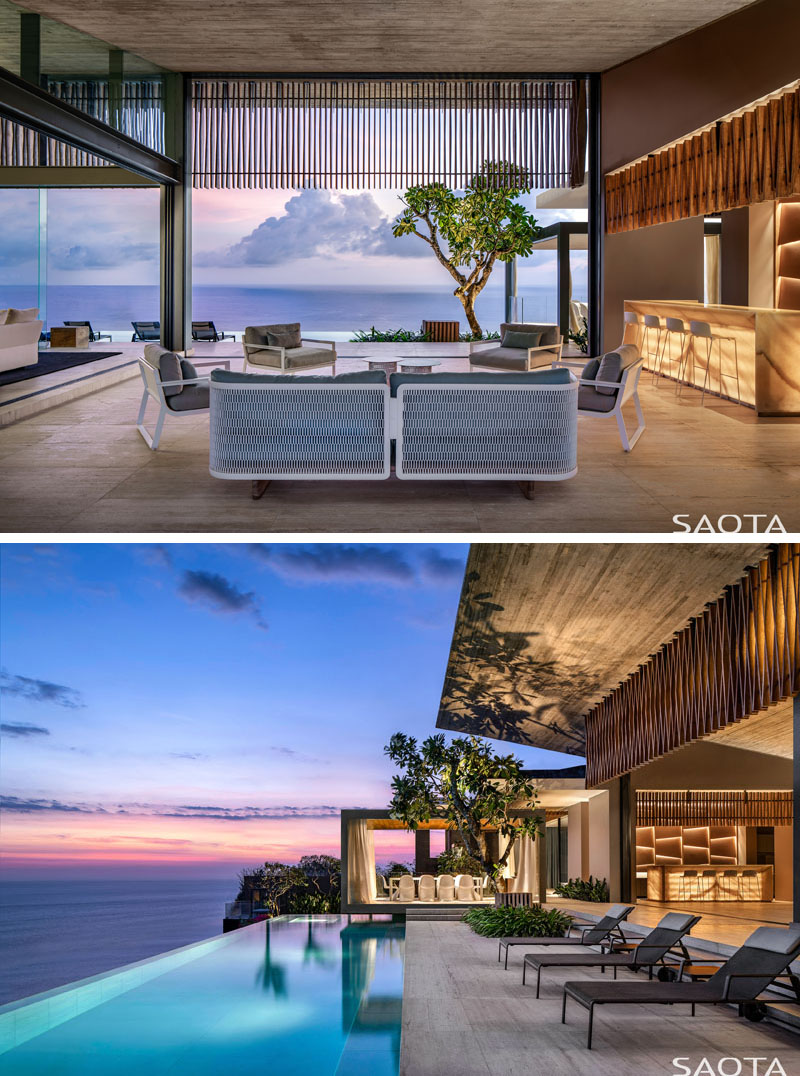
Floor-to-ceiling sliding doors connect the bedrooms with small patios, while inside, the blue accents complement the water views.
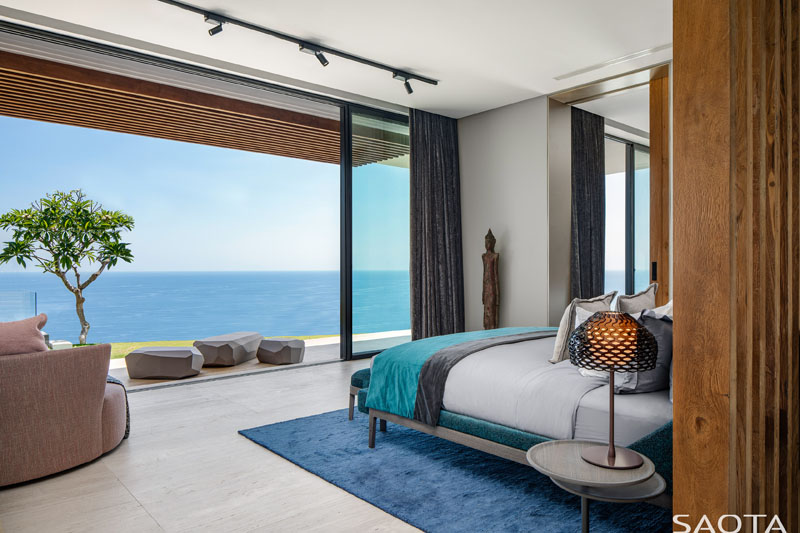
In one of the ensuite bathrooms, a sunken bathtub is surrounded by a water feature that flows to the outdoors, where an outdoor shower is surrounded by lush landscaping.
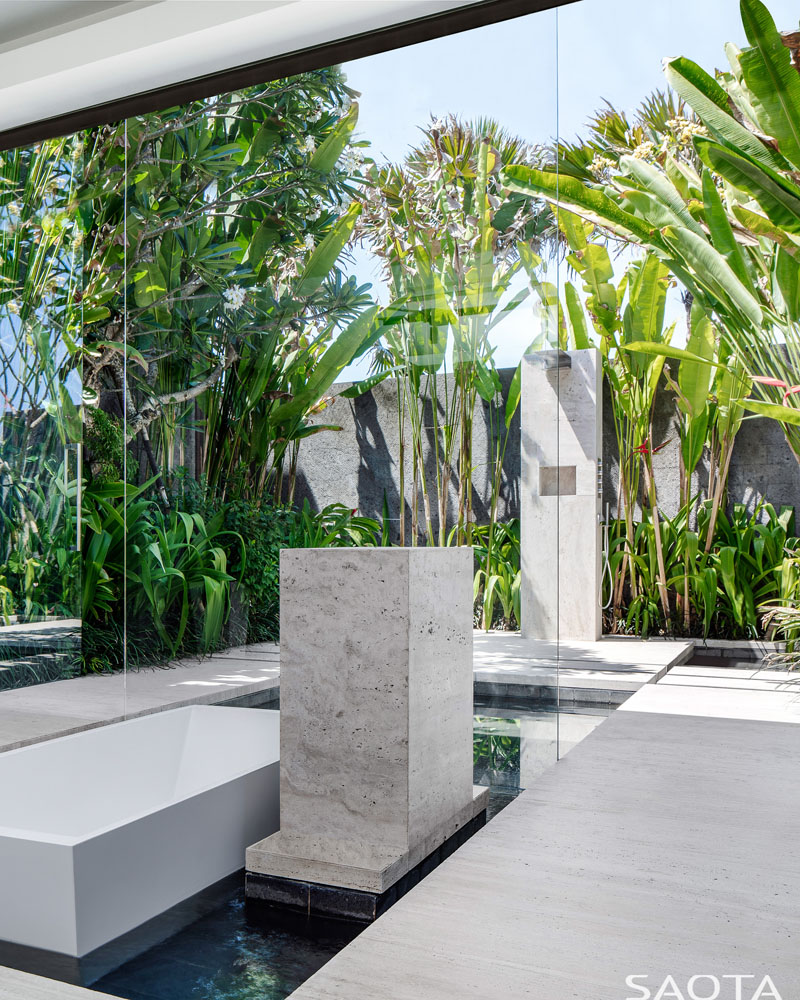
In another outdoor shower, a custom shelf has been added to the wall that provides privacy for the user.
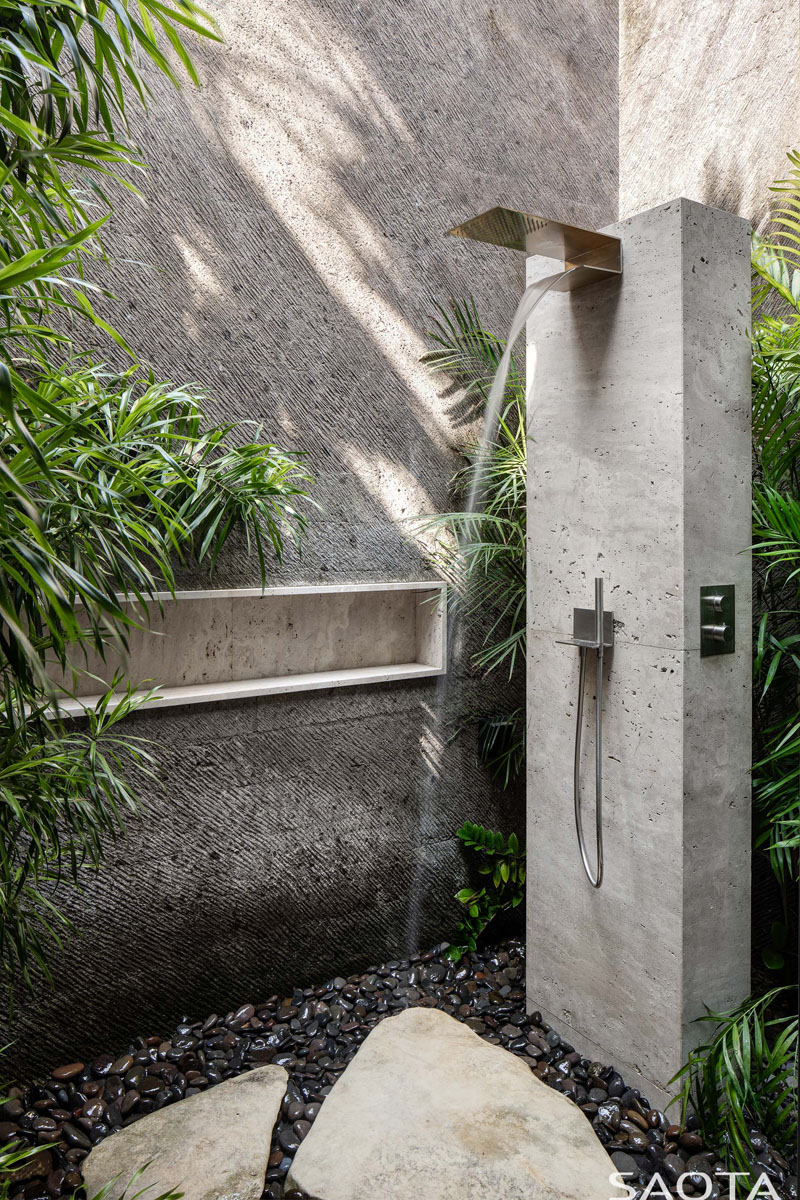
Photography by Adam Letch | Architects: SAOTA | Project Team: Philip Olmesdahl, Mark Bullivant, Dominik George, Tasneem Mohamed & Carl Schmidt | Architect of Record: H+H Architecture | Project Manager: Penjor Bali Mandiri | Structural Engineer: Saka Undagi Design | Lighting Consultant: Nipek | MEP Engineer: Wija Kusuma Nadi (Design & Construct) | AV Consultant: Twotimesmono | Quantity Surveyor: Penjor Bali Mandiri | Contractor: CV Adi Jaya Utama | Interior Designer: Molteni & C | Landscaping: Bali Landscape Company
扫描二维码分享到微信