慕尼黑乡村住宅设计 Stephan玛丽亚朗
A Home For A Young Family In Munich By Stephan Maria Lang
Architect Stephan Maria Lang, designed a new home for a young family in Munich, Germany.
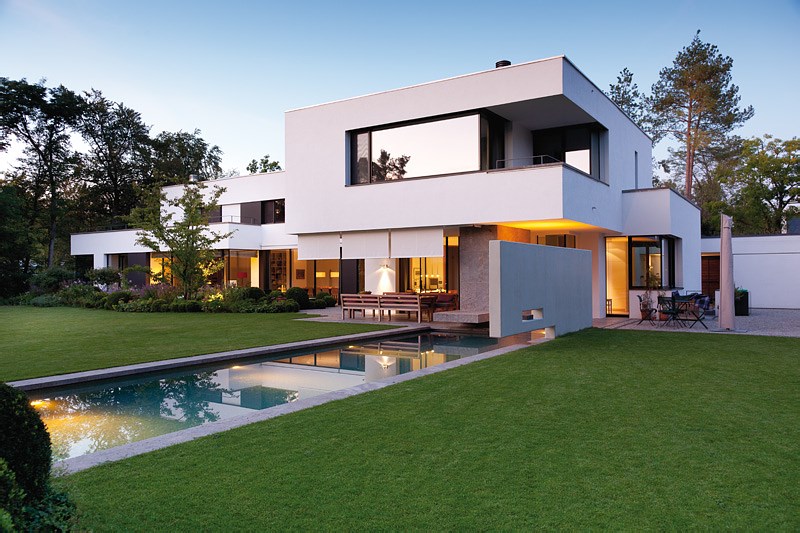
The architect’s description
The L-shaped building is protected towards the street by a 7 Meter high white wall. A copper clad garage laid in front forms a protected driveway- space and one great opening marks the needle ear to the very private garden and living space behind the wall.
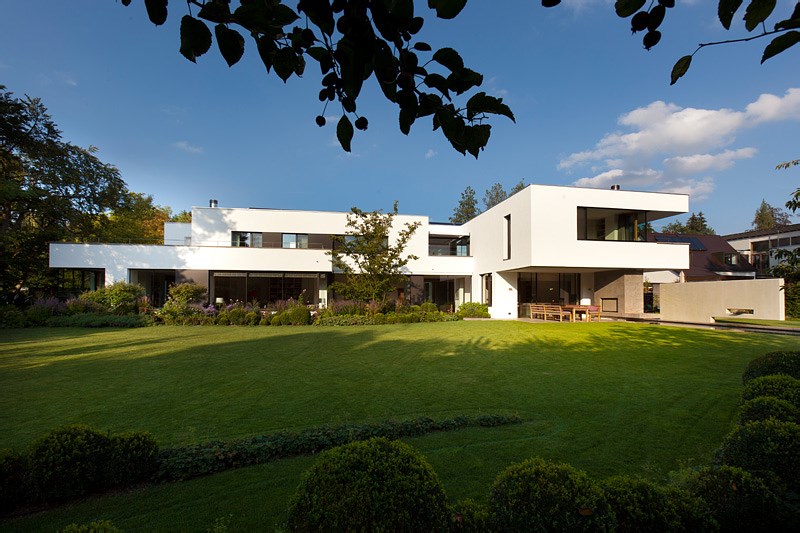
A spatial continuum connected to nature by large sliding doors and a weather protected veranda facing a 15 Meter long work out pool which is used almost all year thanks to an efficient energy saving concept.
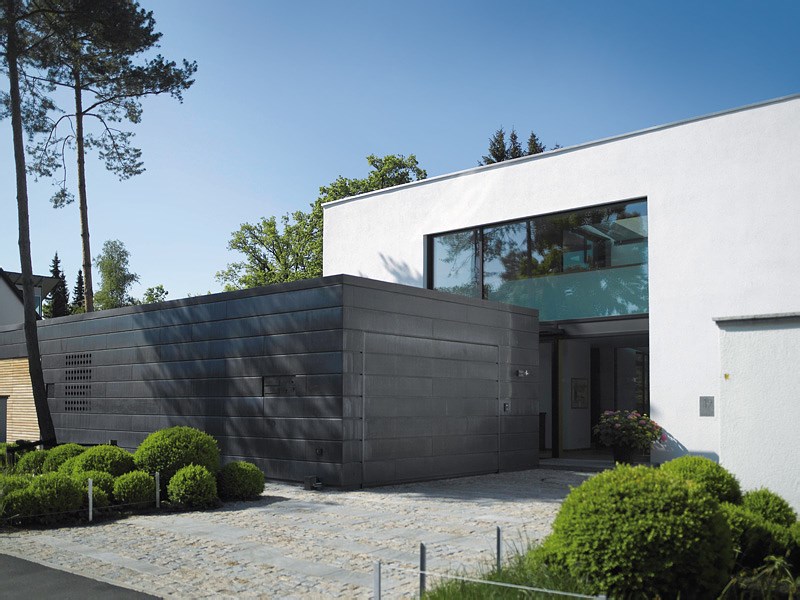
The parent and children sleeping areas on the second floor are separated by a two story open entrance volume.

Natural autochthon materials reduced to oiled natural oak and dark shell limestone in contrast to white plastered walls give the house the briefed atmosphere of a classic Bauhaus Villa.
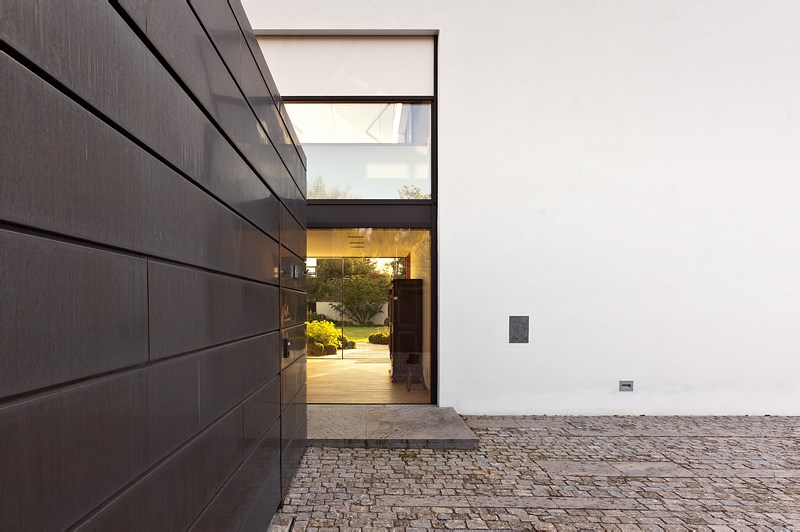
An efficiently planned energy concept, with concrete core cooling-heating, sun collectors, thermal heat pump and controlled air ventilation, meets the standards of a German low-energy house.

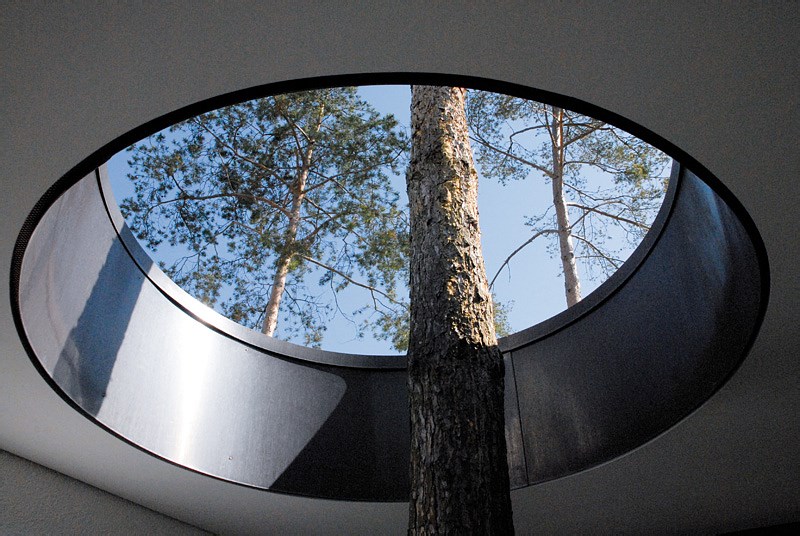
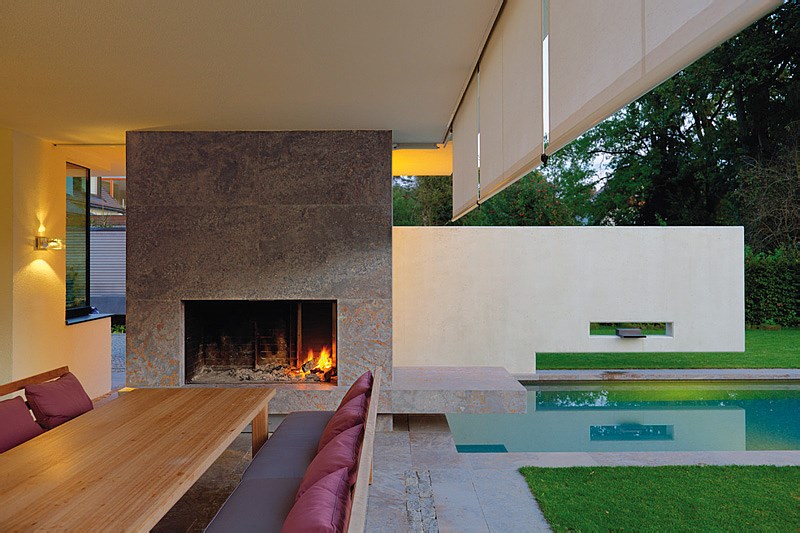
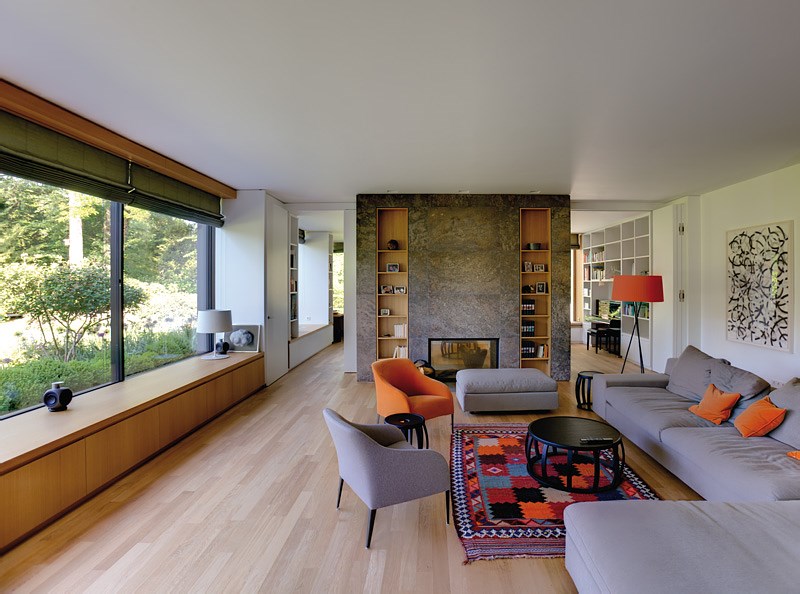
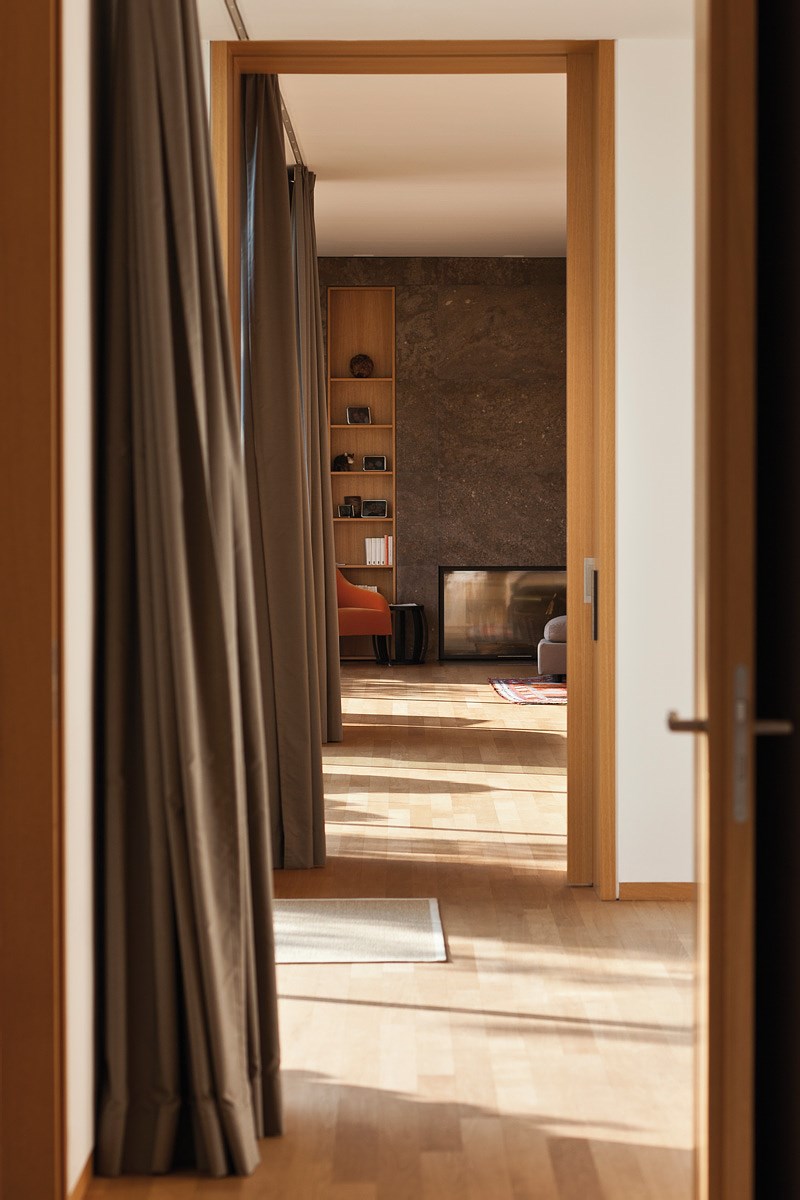
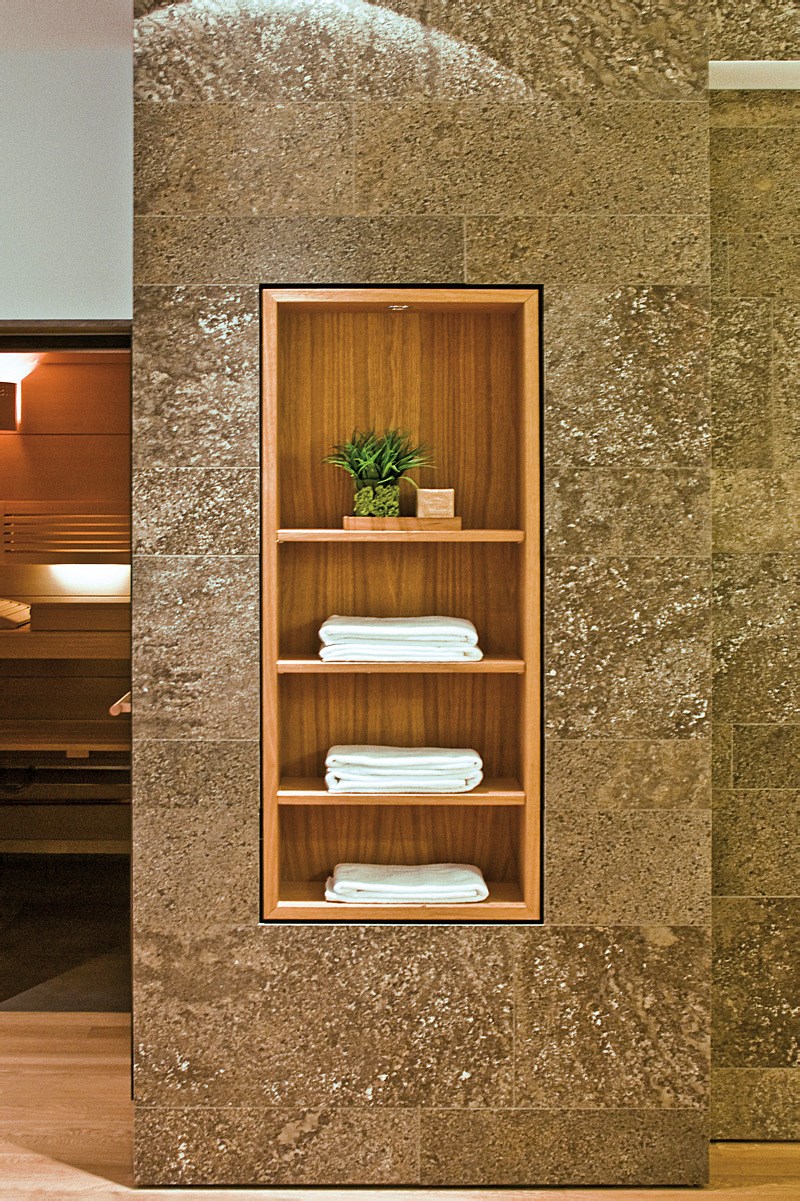
Photography by Hans Kreye
别墅全案设计平台
为生活更美好灵魂更美丽
www.vooood.com
规划 建筑 室内 景观 风水 智能 艺术 生活
扫描二维码分享到微信