保加利亚乡村别墅 I/O architects
This house enjoys 360 degree views of the surrounding agricultural area
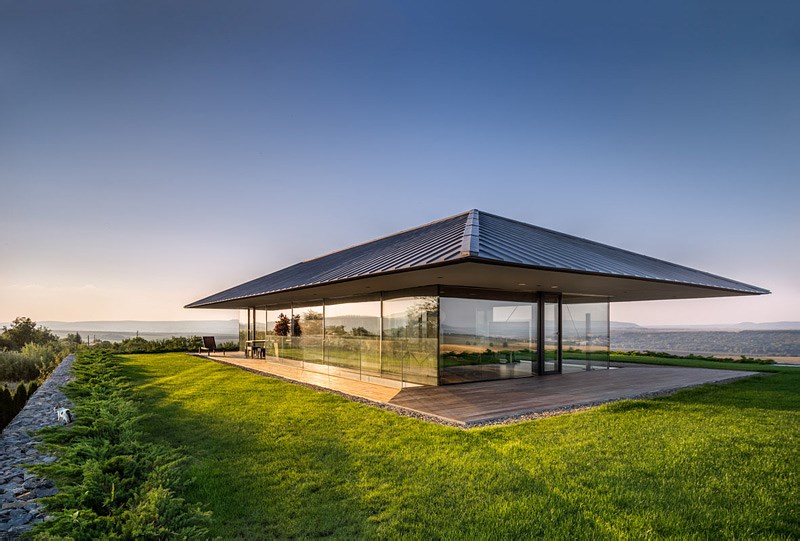
I/O architects have designed the Observation House, a home located in Northeast Bulgaria, that features exterior walls made from gabions, and a top floor with amazing views.
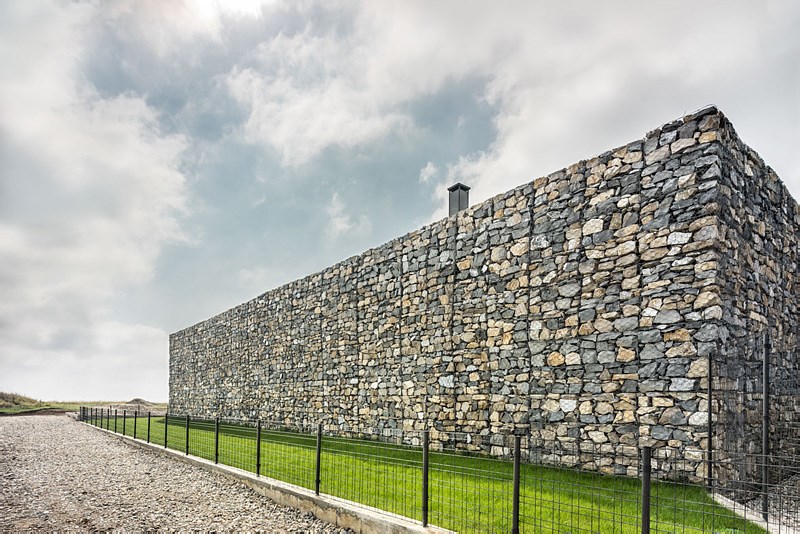
The designer’s description
The house is located on a hill in the highest corner of a village amid an agricultural area in Northeast Bulgaria.
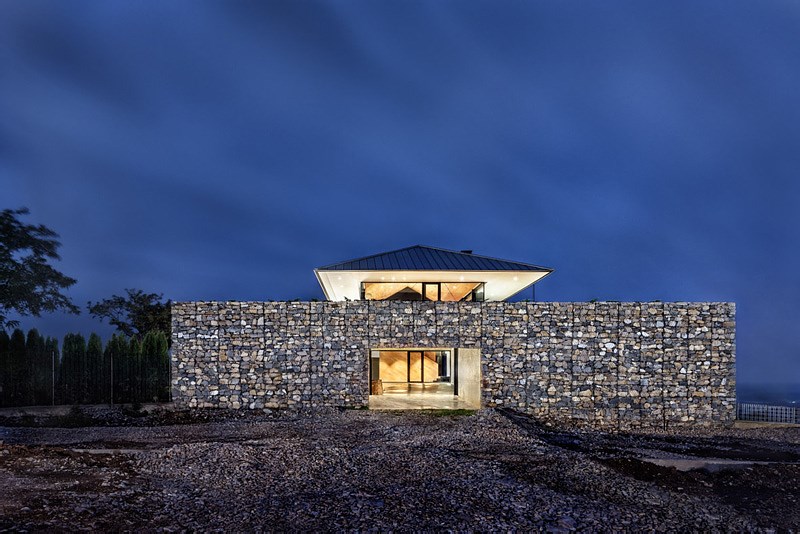
The site of the project is distinguished both by its panoramic views and distant visibility.
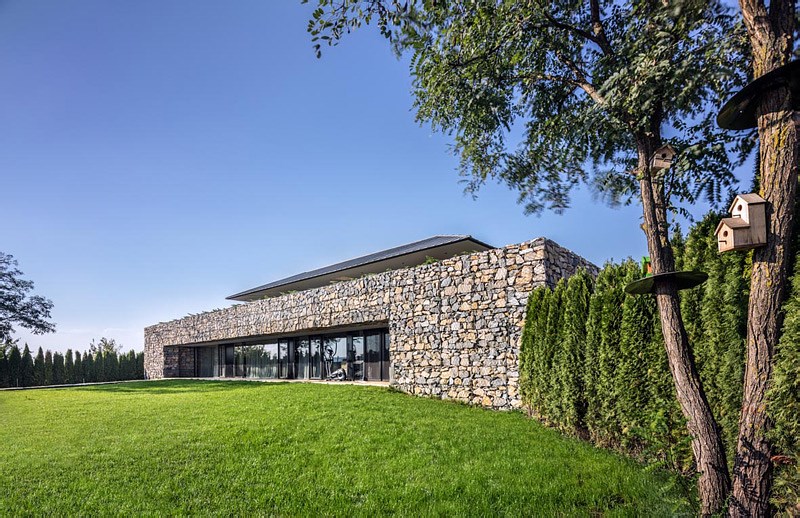
In order to strengthen them, a part of the program is located in the seemingly blind bastion-like volume and the living area is elevated high on it.
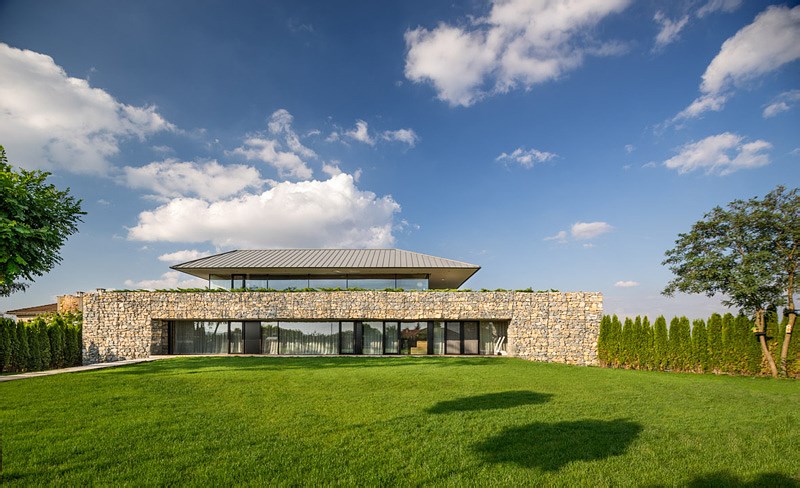
This brings view completion up to 360 degree and privacy in the fully opened space above.
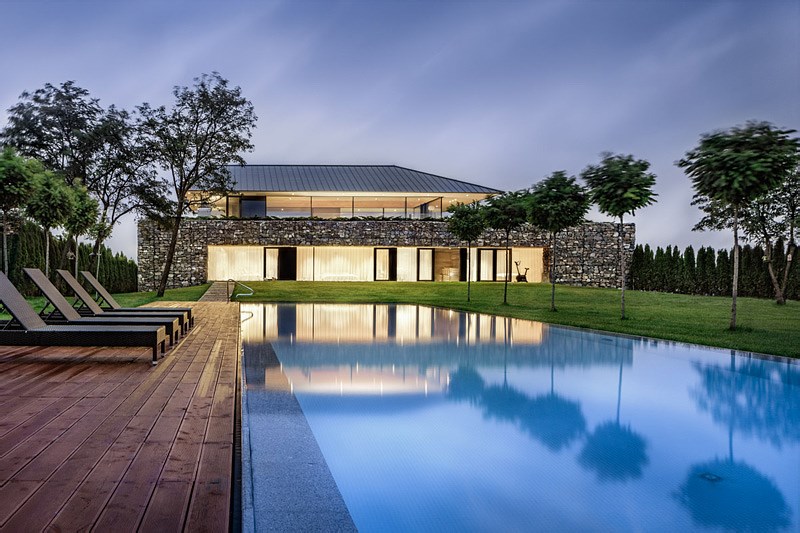
The pitched roof connects geometrically the upper volume with the base and adds complexity in the interior space while the oversized eaves connect it to the little meadow around and exaggerate the hovering effect of the slim metal structure.
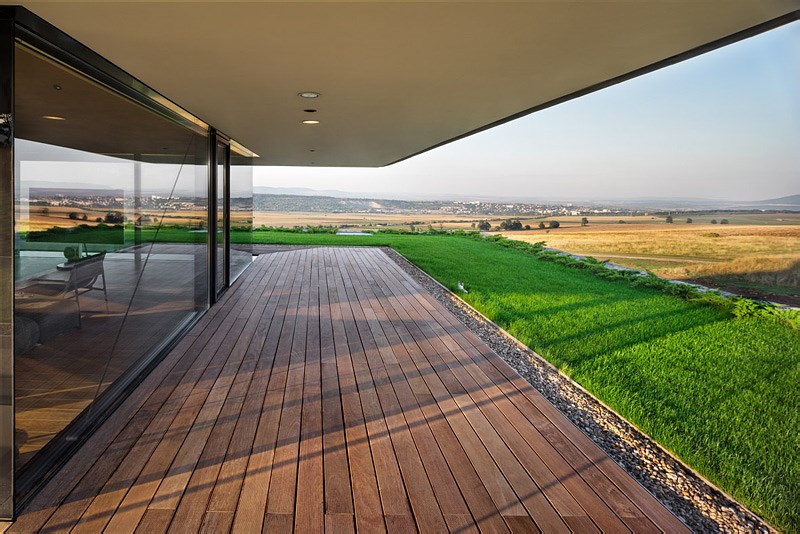
The proportion and the materiality of the solid base give it the appearance of an infrastructural object that define the edge of the village and conceal the ambitious program of the house.
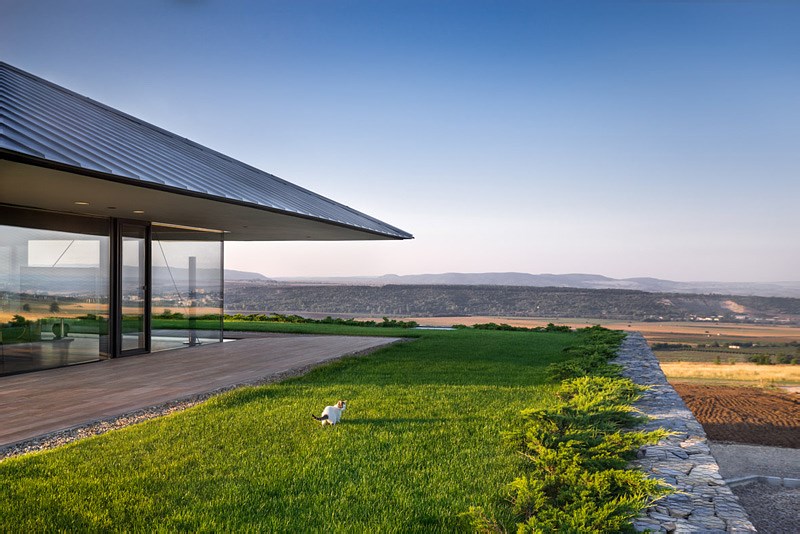
The only perforation leads to the cave like space of the entrance hall / garage.
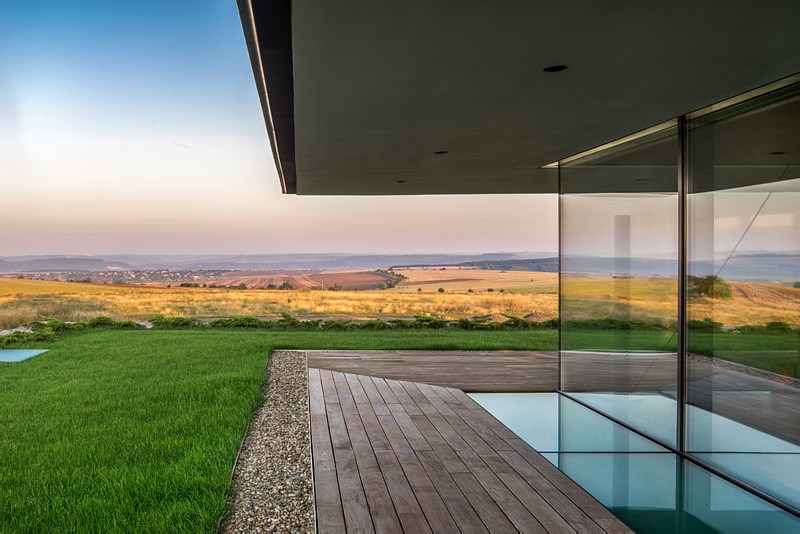
The materiality of the interior spaces is dominated by local species wood cladding, which balances the roughness of the entire structure and its surroundings.
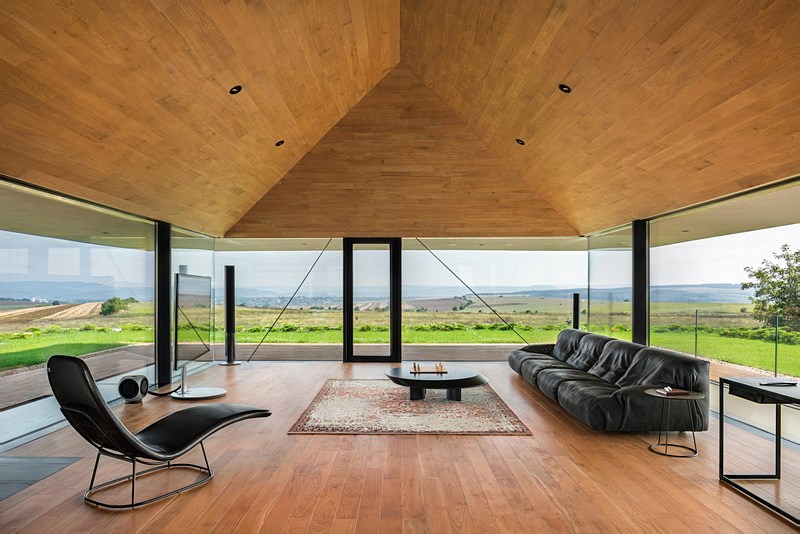
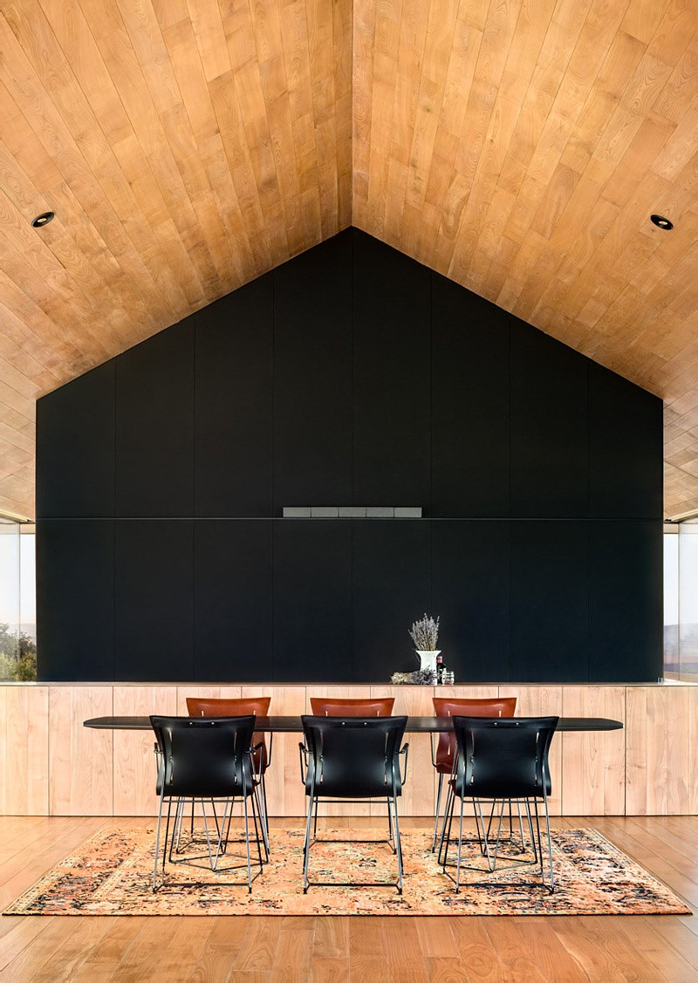
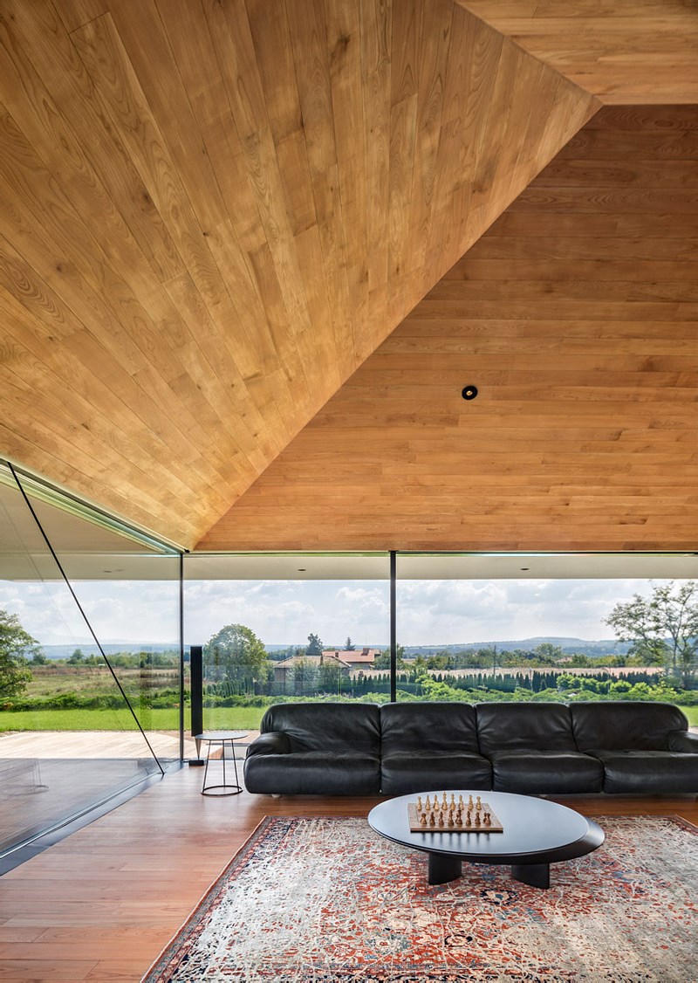
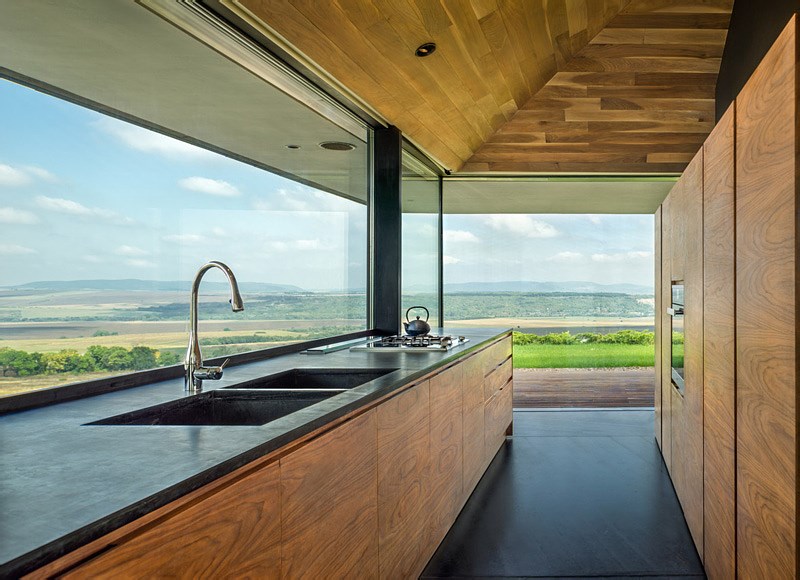
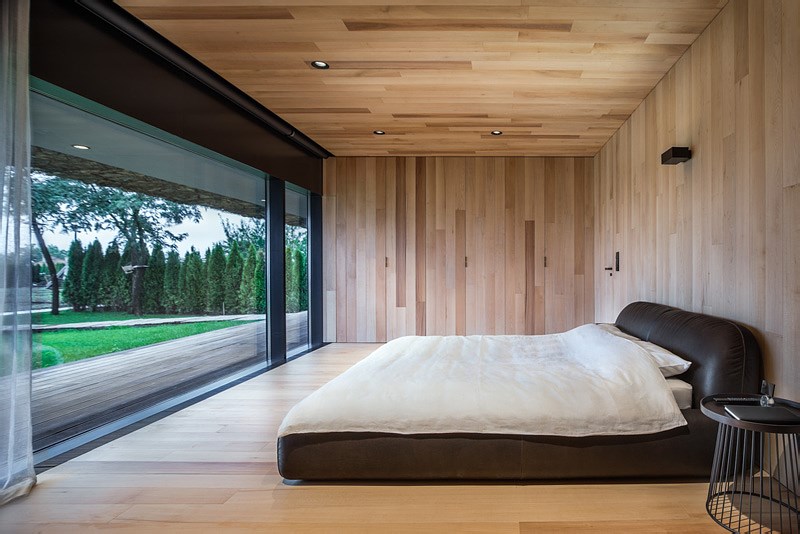
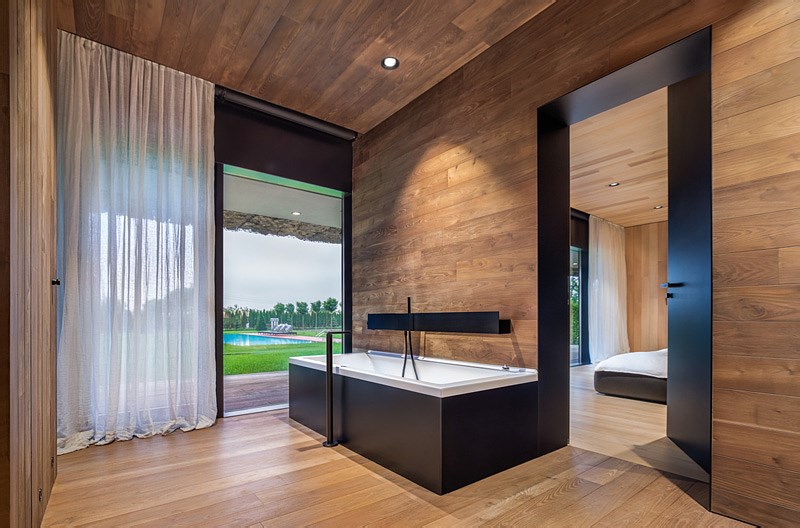
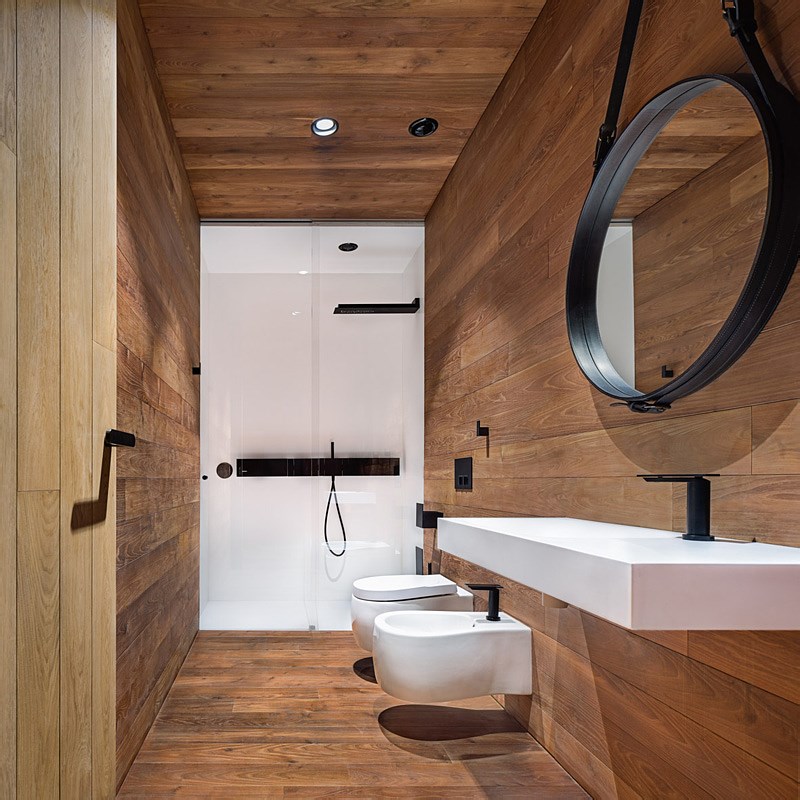
Photography by Assen Emilov
Design: I/O architects | design team: Viara Jeliazkova, Georgi Katov, Stefan Apostolov
别墅全案设计平台
为生活更美好灵魂更美丽
www.vooood.com
规划 建筑 室内 景观 风水 智能 艺术 生活
扫描二维码分享到微信