加州乡村别墅设计 O+ L BUILDING PROJECTS
This California Home Was Definitely Designed For Outdoor Entertaining
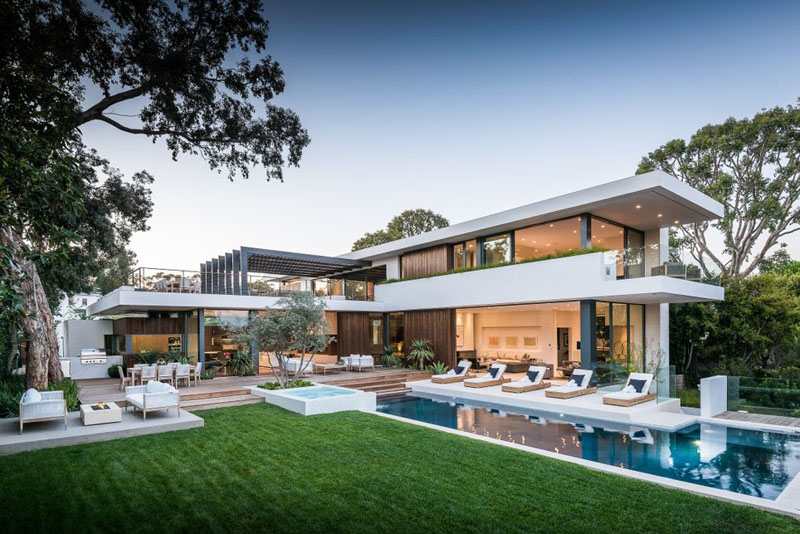
This new home in the Pacific Palisades neighbourhood of Los Angeles is designed for outdoor entertaining, with a large backyard, with swimming pool, outdoor kitchen and dining area, outdoor fireplace, and sun deck!
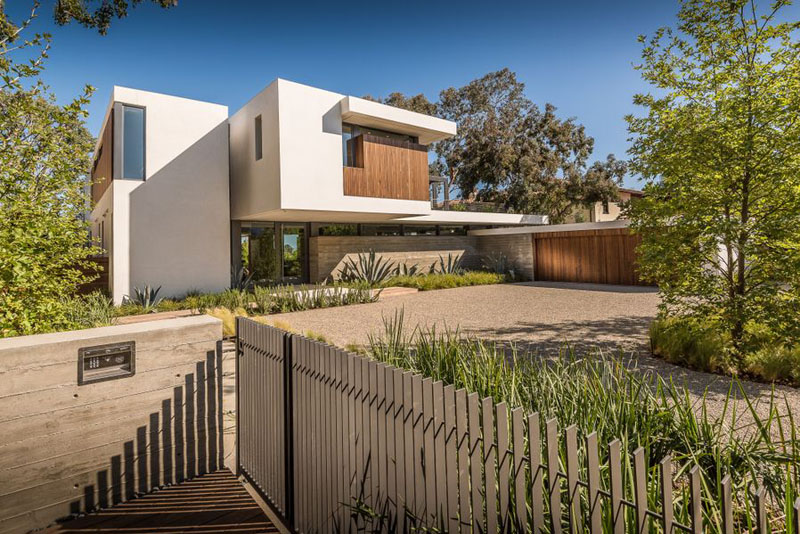
The home, designed by O+ L BUILDING PROJECTS, easily flows from the inside to the outside, where a pool awaits you.
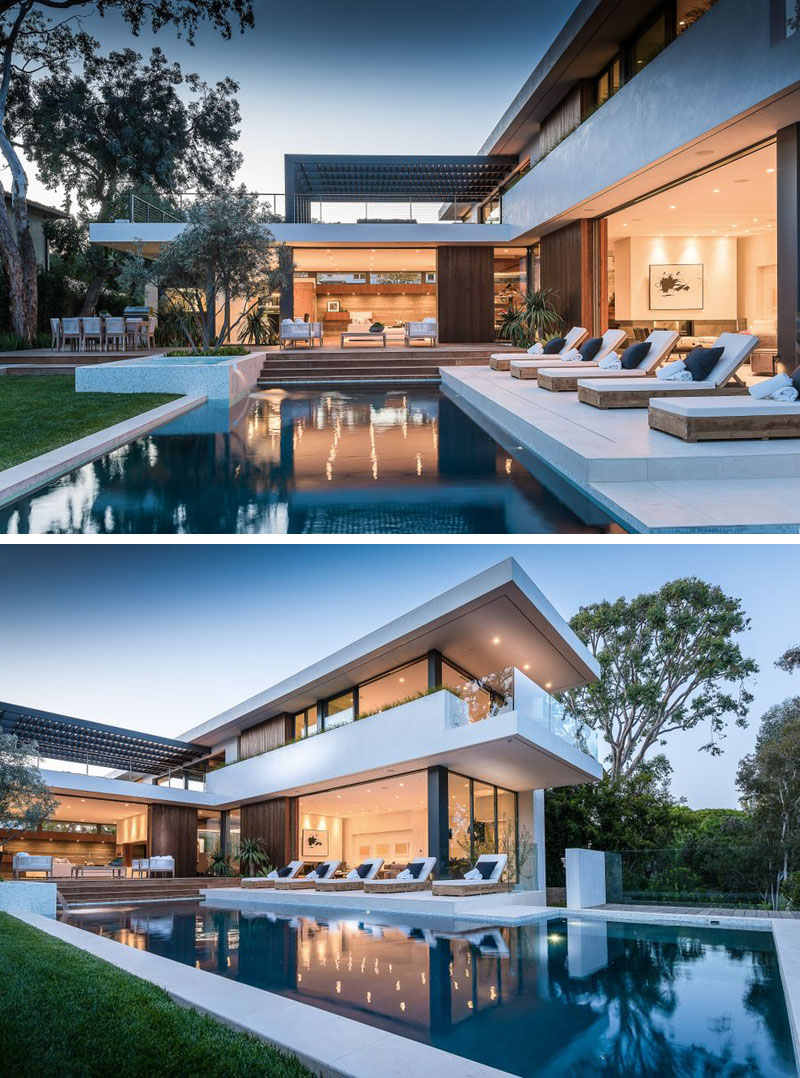
Many of the walls around the pool appear to be nonexistent, as a result of the glass walls that open up completely.
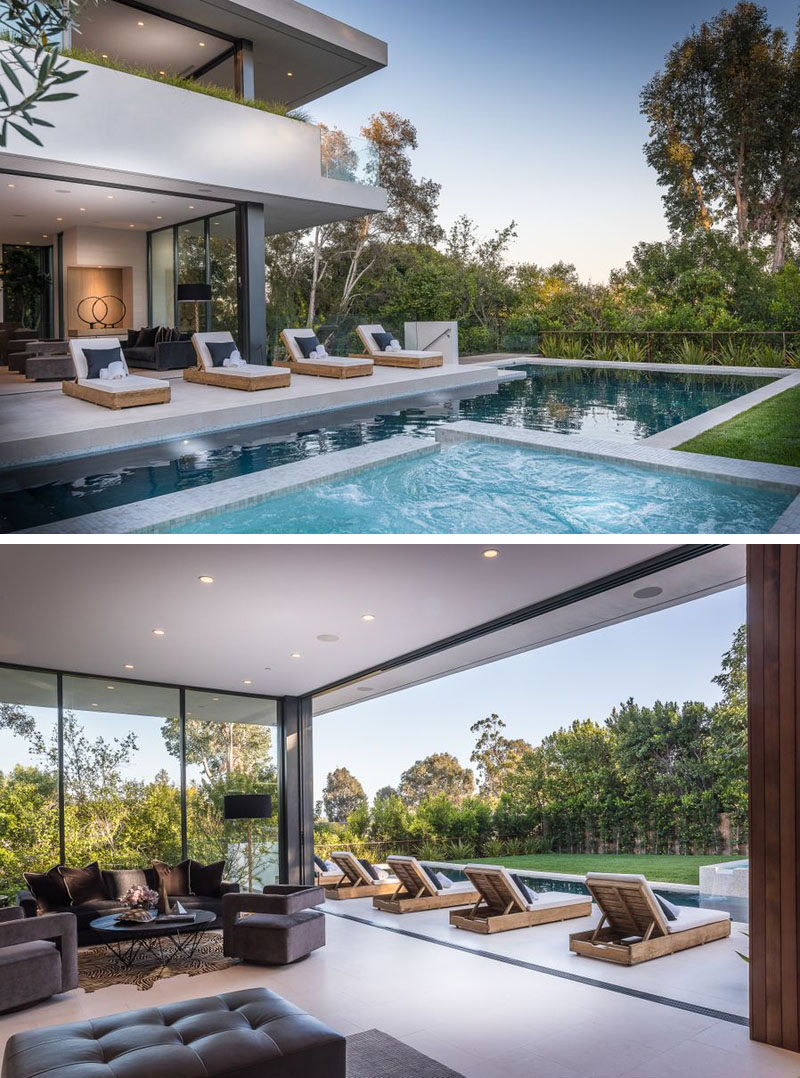
Just off the sun deck is one of the living rooms.
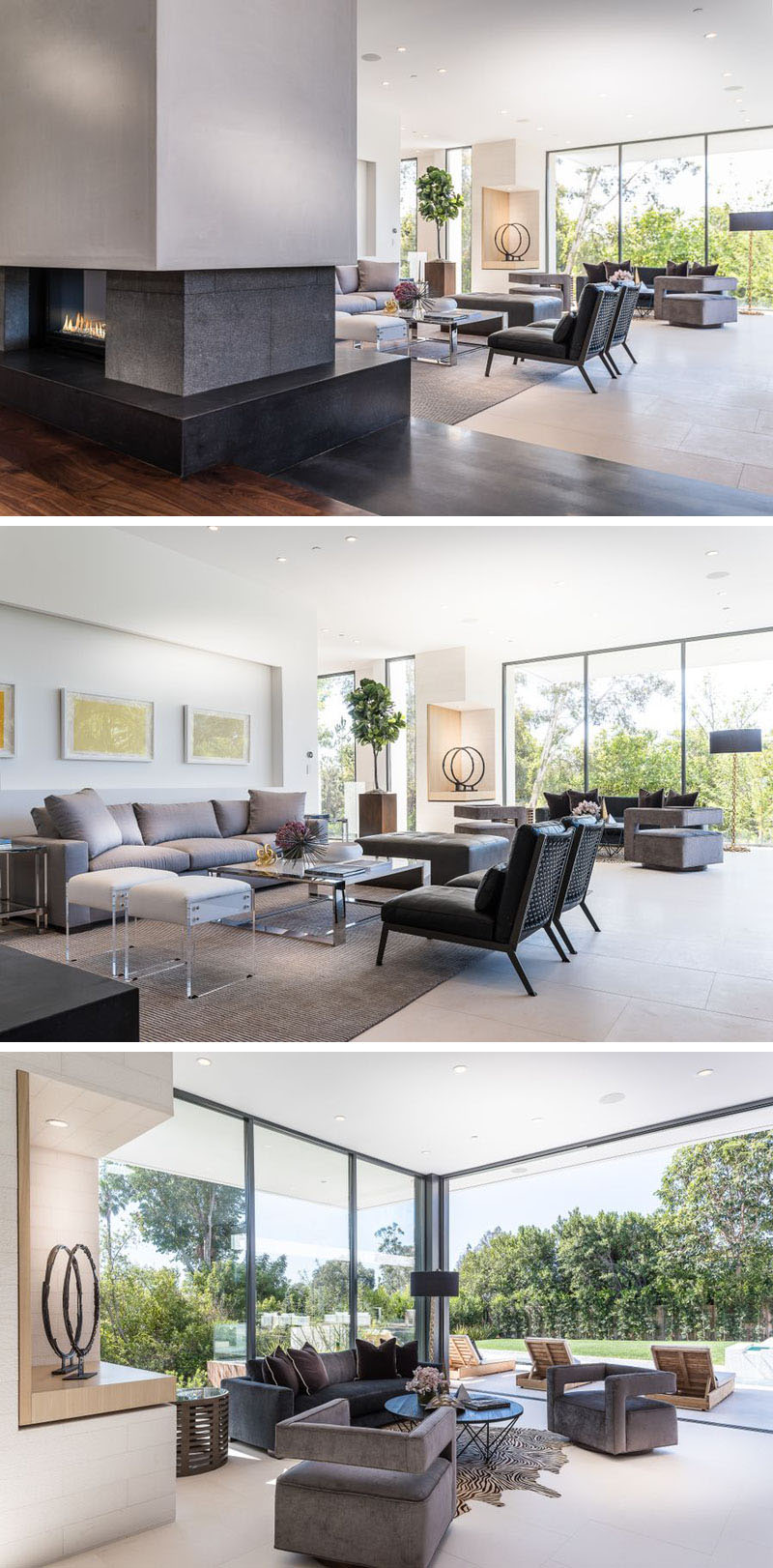
Connecting the various levels of the home is a floating wooden staircase, set against 28 foot board-form concrete wall.

Upstairs, there’s an open dining room with a wood feature ceiling.
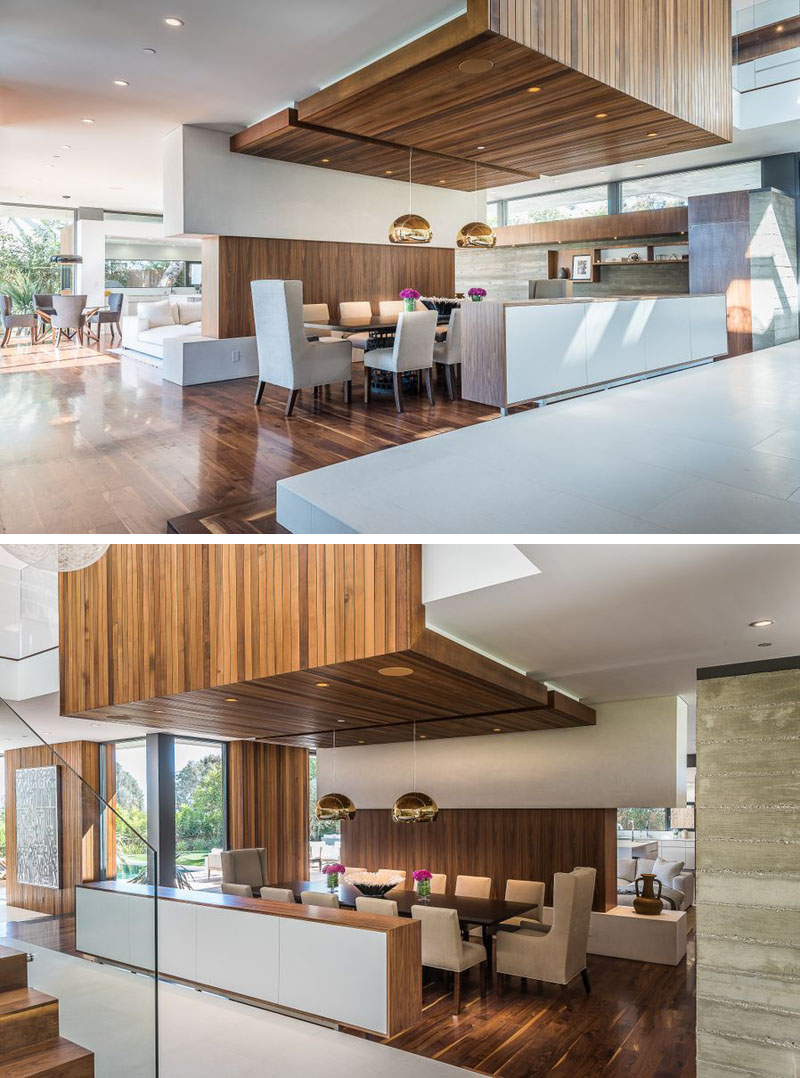
Behind the dining room, there’s the kitchen and a smaller, more casual dining space.
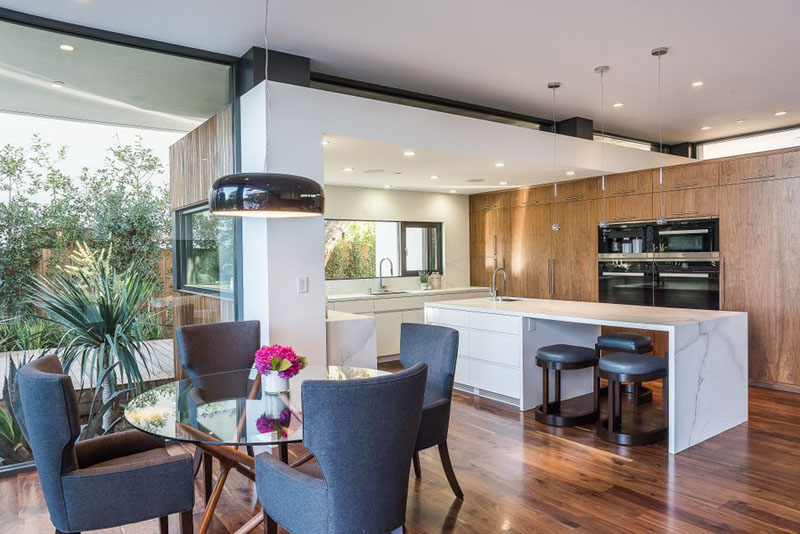
In the same area of the kitchen, there’s a secondary living area, that opens up to a deck.
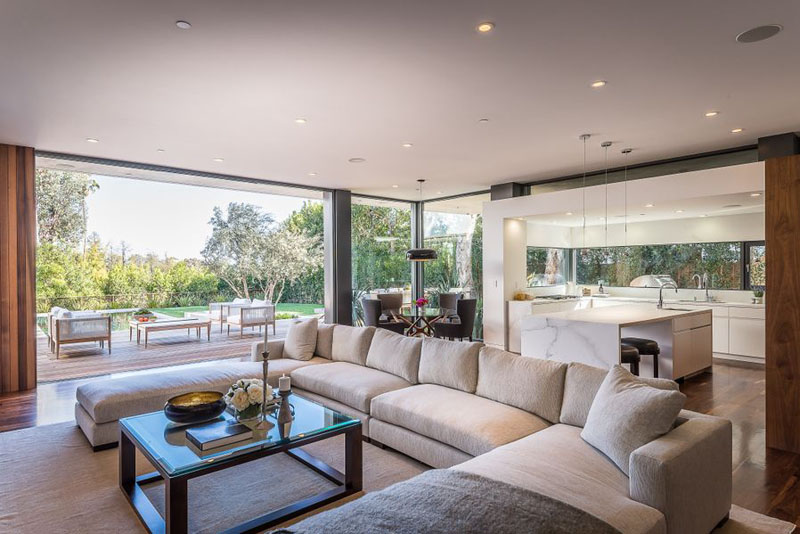
Out on the deck, there’s a large pergola, with an outdoor lounge and dining area.
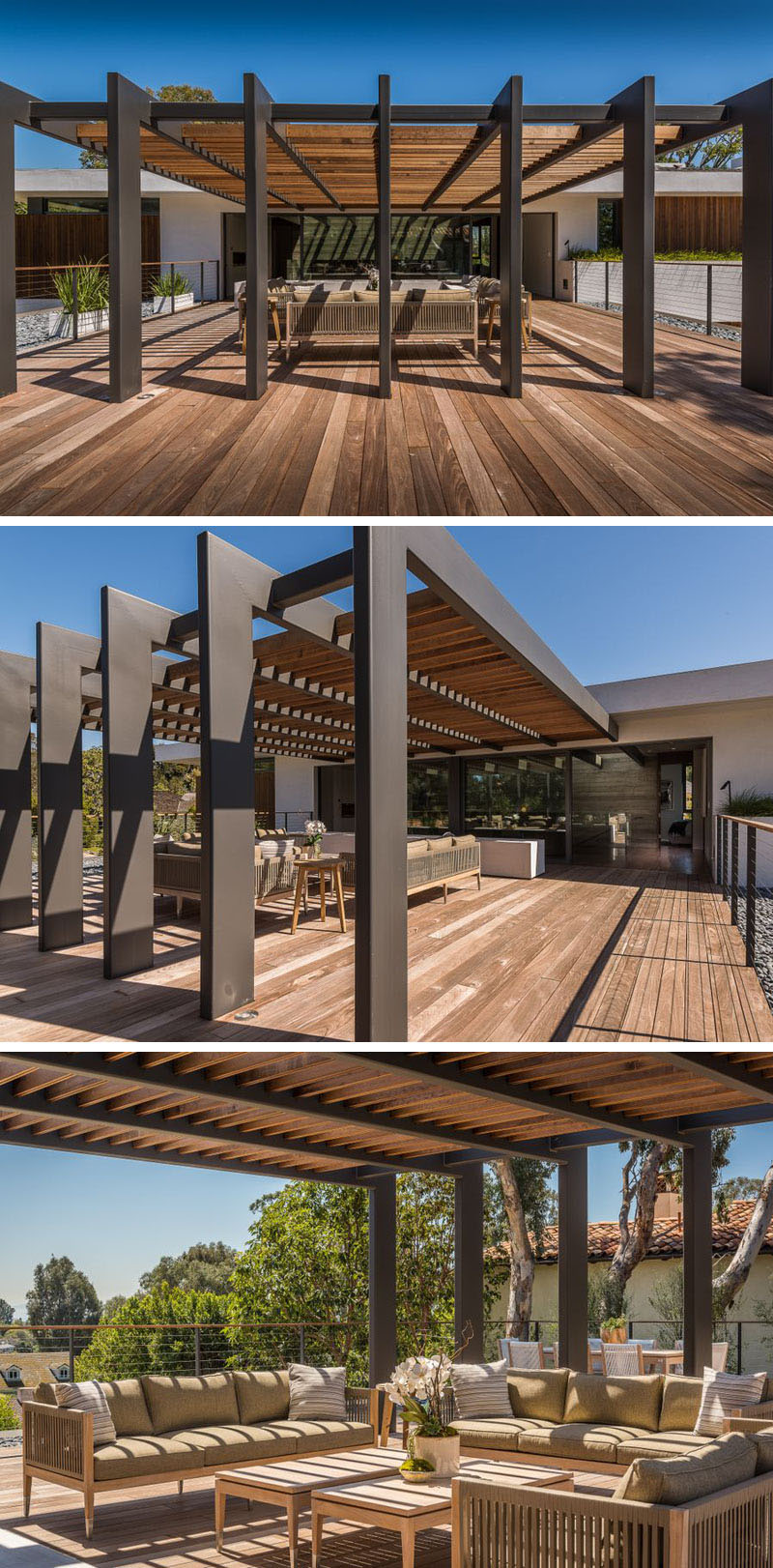
Back inside, there’s a master bedroom that has its own dedicated private living room.
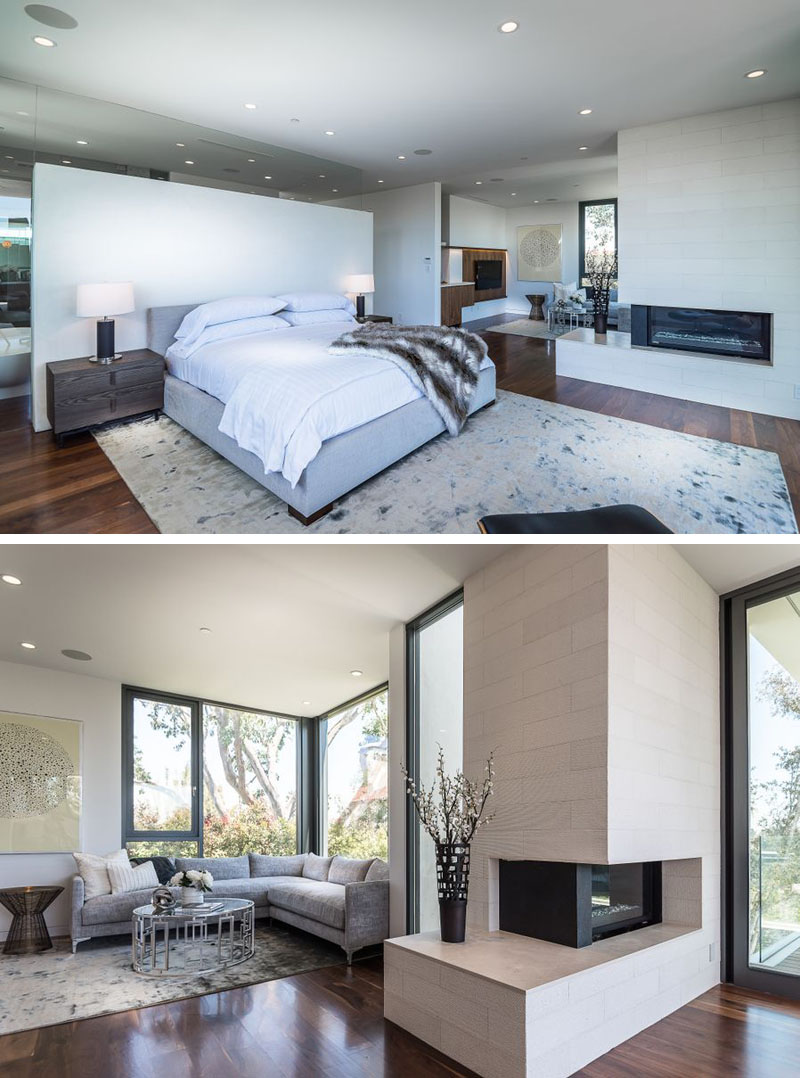
The master bathroom, with dual showers and standalone bathtub, is tucked away behind a partition wall behind the bed.
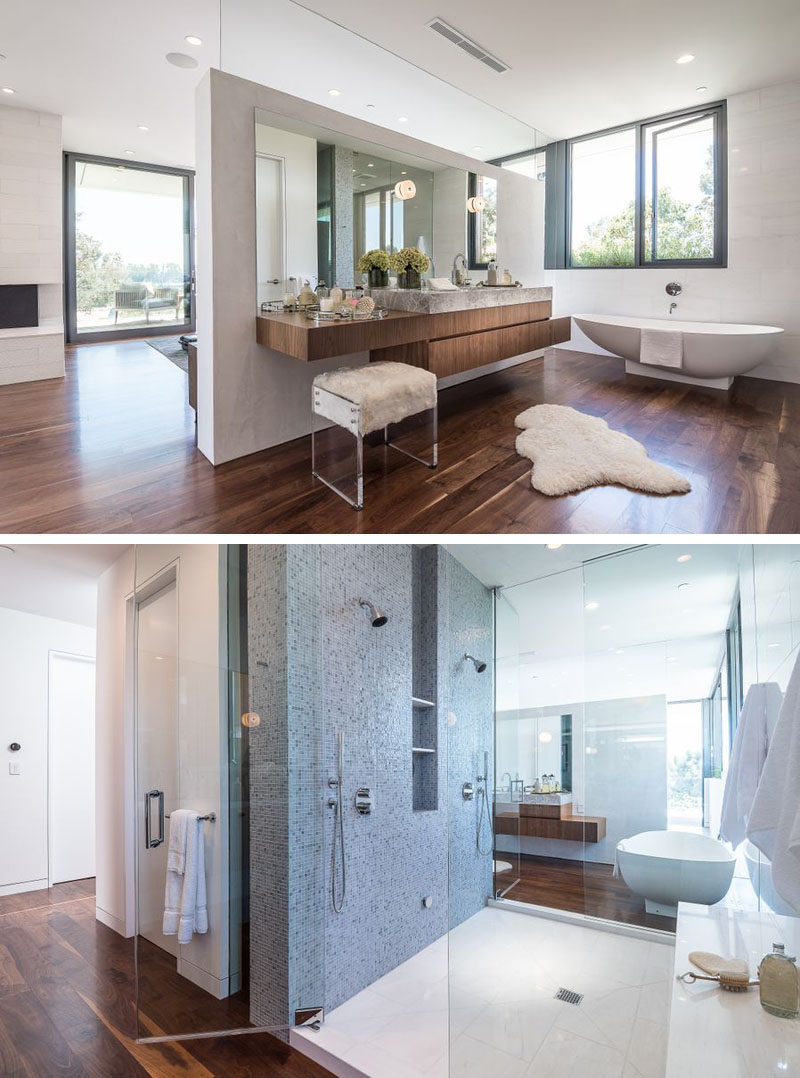
There’s also a huge walk-in closet.
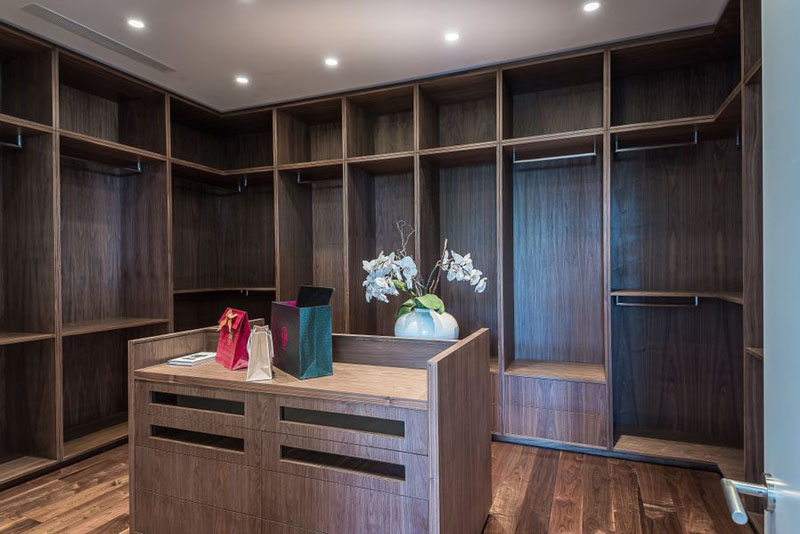
Heading down to the basement, there’s a theater room, with tiered seating and a small bar.
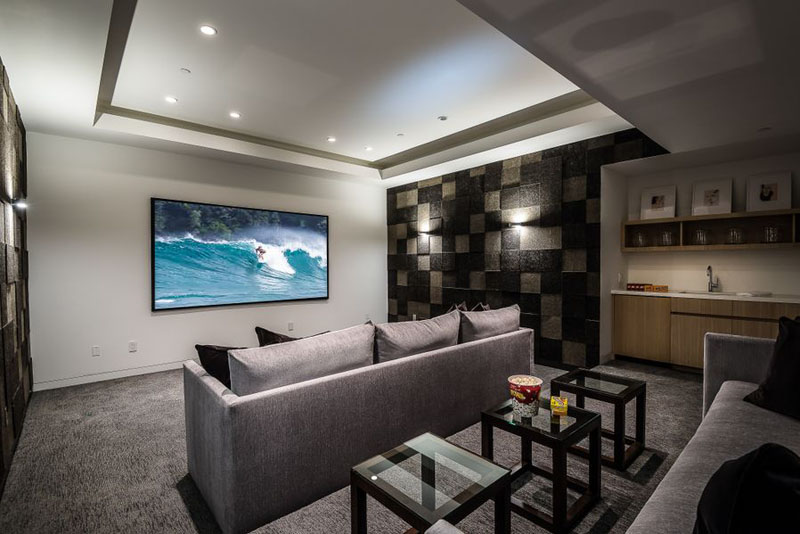
A home all about entertaining, wouldn’t be complete without a dedicated wine cellar.
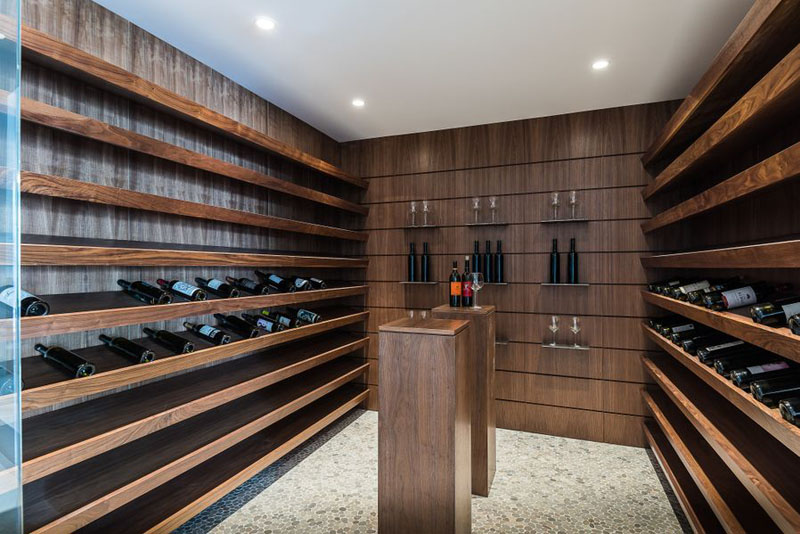
Photography by Todd Goodman
别墅全案设计平台
为生活更美好 ■ 灵魂更美丽
www.vooood.com
规划 ■ 建筑 ■ 室内 ■ 景观 ■ 风水 ■ 智能 ■ 艺术 ■ 生活
扫描二维码分享到微信