加利福尼亚州的圣莫尼卡山脉别墅 KAA Design
This New Wood And Stone Clad Home Sits Among The Santa Monica Mountains Of California
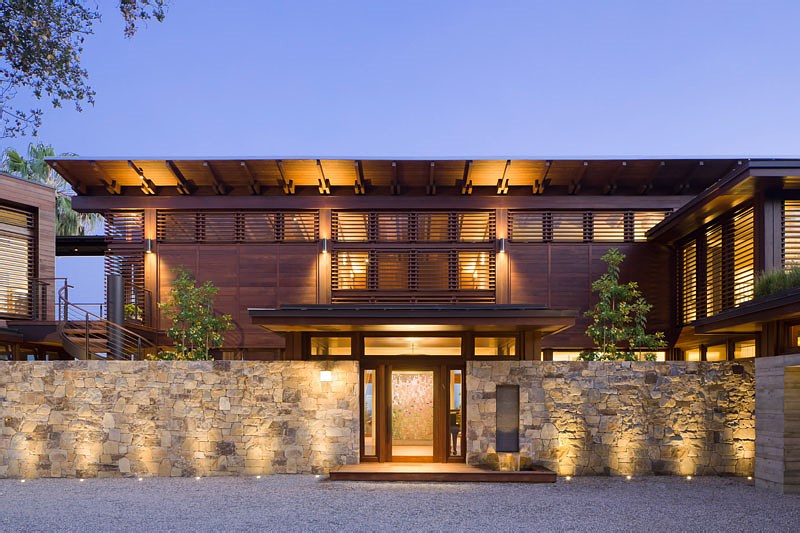
Architecture firm KAA Design, have completed a new modern hillside house in California, that sits on a southern flank of the Santa Monica Mountains, surrounded by trees.
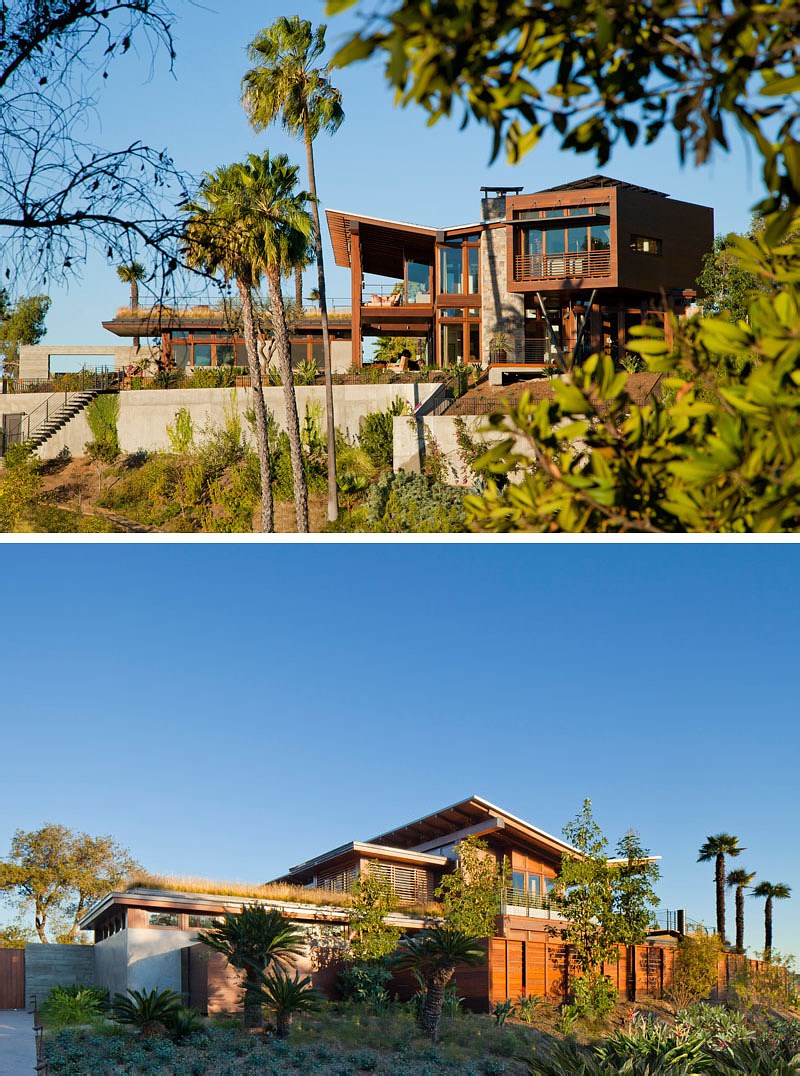
The Tower Grove Drive residence was designed as a hillside retreat for the home owners. Upon arriving at the home, you are greeted by a circular driveway with a central highlighted tree and a stone wall.

Here are some other views of the architecture that shows supported overhangs and expansive roof lines.
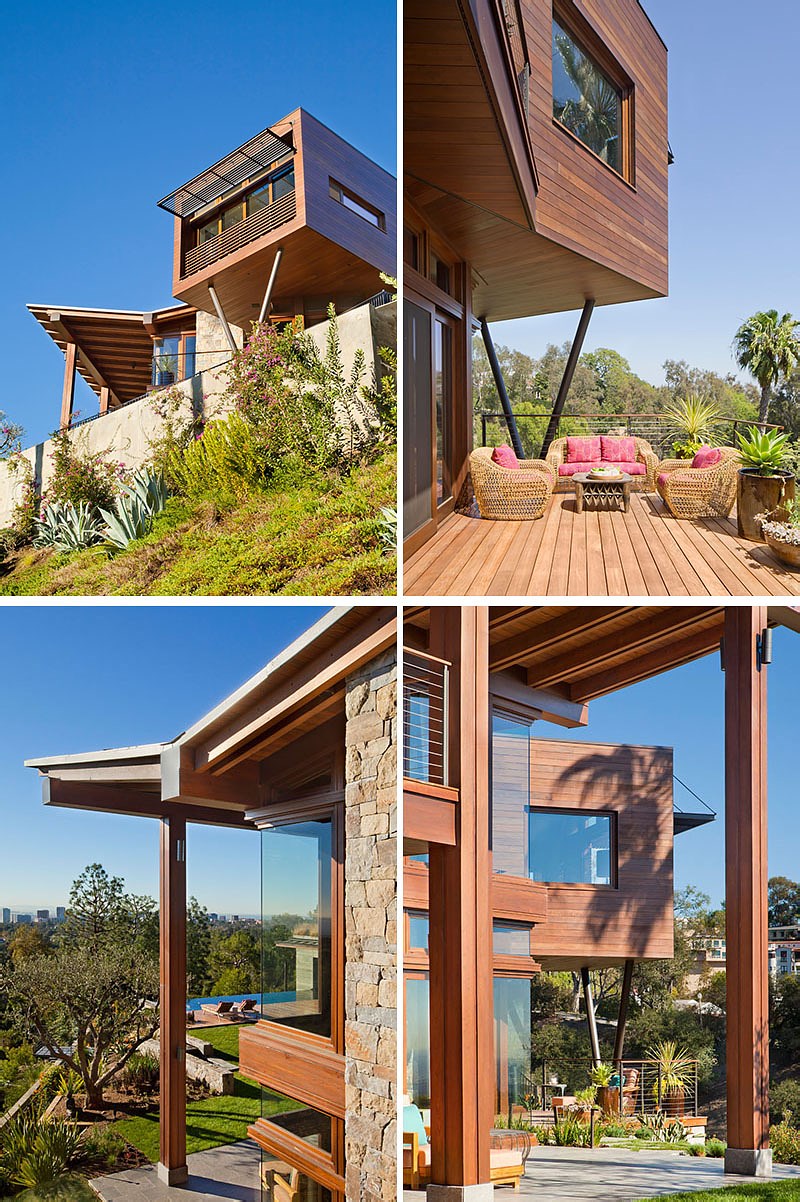
Inside, floor-to-ceiling windows have been used to add an abundance of natural light, while a fireplace with a stone surround and the use of wood, adds a sense of warmth to the living room.

Between the living room and the kitchen is the dining area, that’s been defined by the use of a colored rug.

In the kitchen, there are two islands and walls of wood cabinets, creating plenty of counterspace and storage.

Wood framed doors open the main living area to the backyard, where there’s a lawn, a wood deck and a swimming pool, all with views of Los Angeles and the Pacific Ocean beyond.
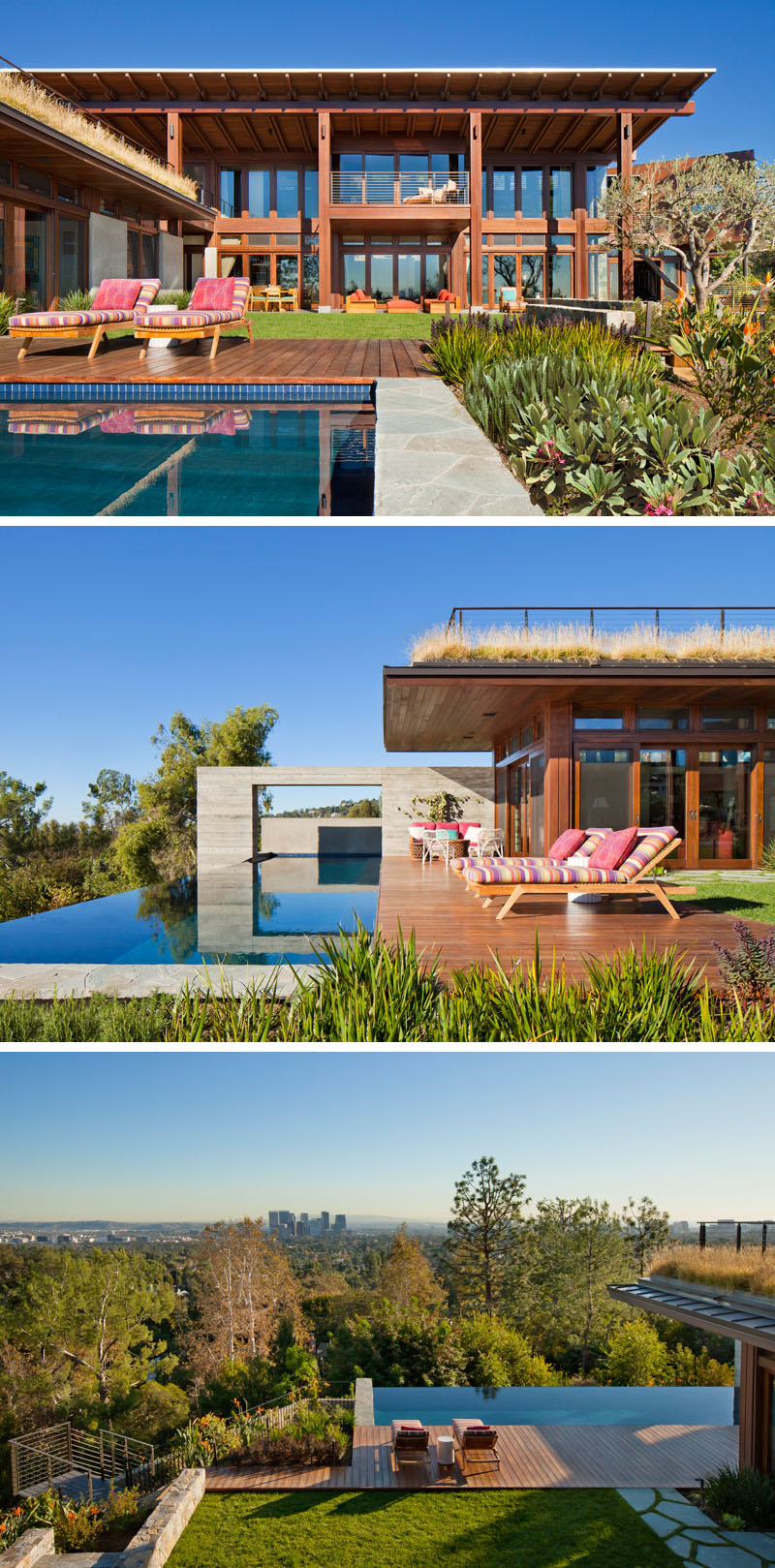
An arch over the swimming pool is part of the wall that continues through to the interior of the home.

The house also has other outdoor spaces, like this one below, that features a small garden with a cheerful sculpture.

Heading back inside, there’s a wood and metal spiral staircase that leads up to the upper floor of the home.

At the top of the stairs is a walkway that connects to the sleeping areas of the home. A large wood bookshelf lines one side of the walkway, while the other looks over the living room and dining area below.

In the bedroom, a wood headboard has built-in bedside tables and open shelving for displaying personal items.
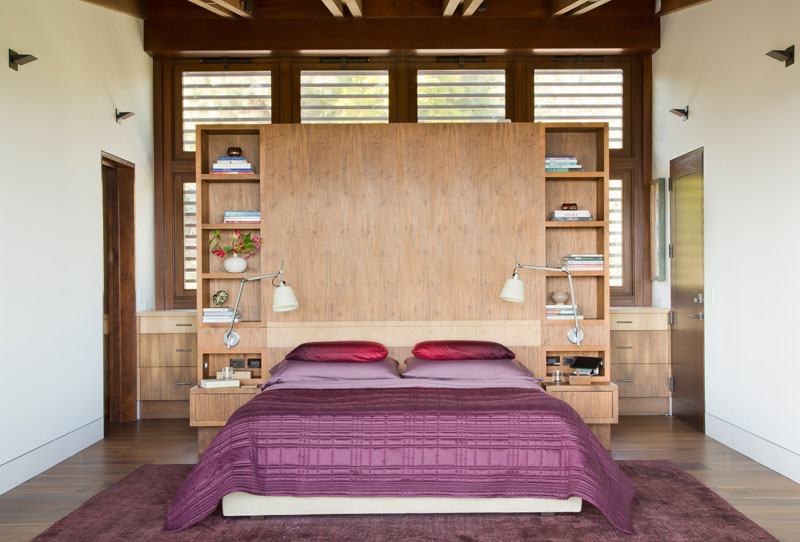
In the bathroom, there’s a freestanding bathtub that sits in front of the windows, a make-up vanity and a large two-person walk-in shower with a wood bench.
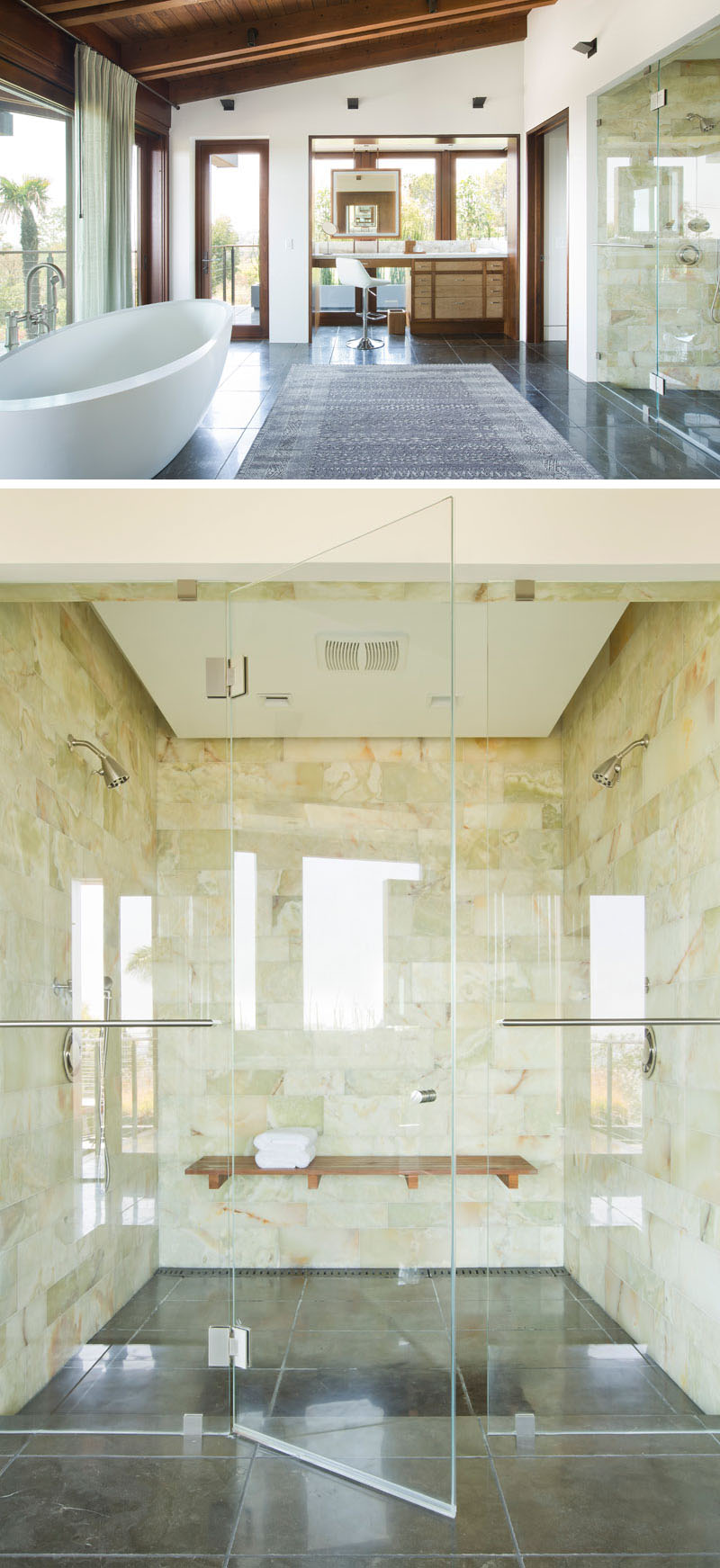
Also on the upper floor of the home is access to a green roof where there’s a small deck set up with lounge chairs and a firebowl, that overlooks the neighborhood.

Photography by Manolo Langis | Interiors: Tim Clarke | Landscape: EPT Design and KAA Design Group | Construction: Jim Davis Development | Lighting Design: The Ruzika Company
扫描二维码分享到微信